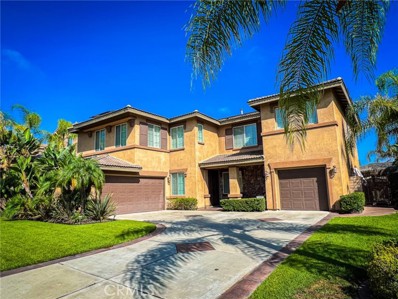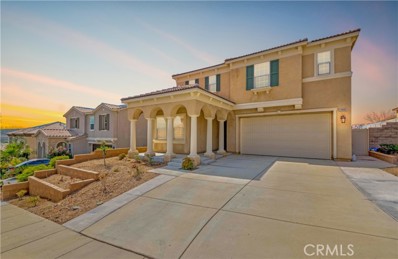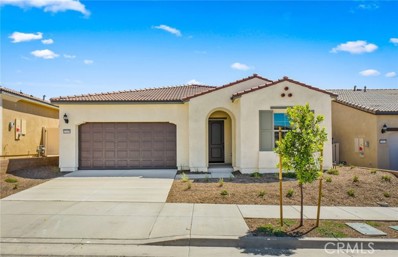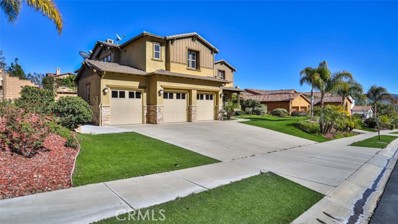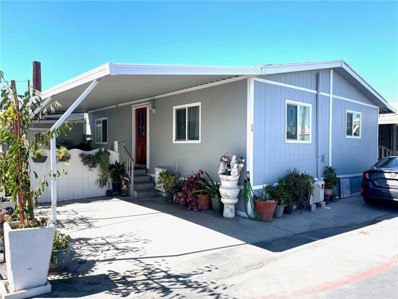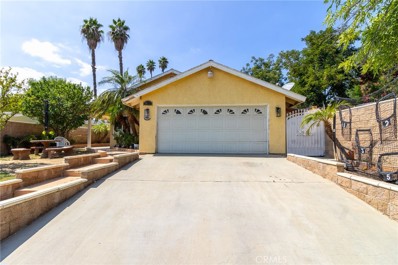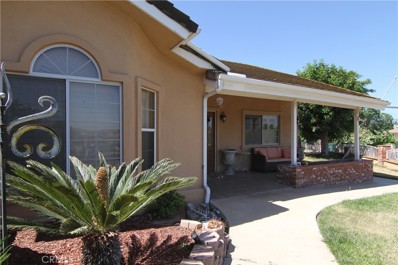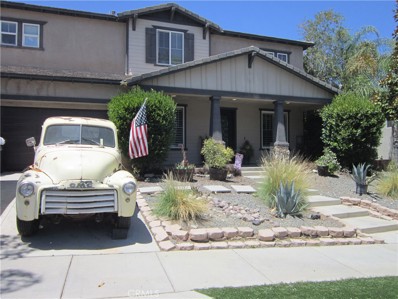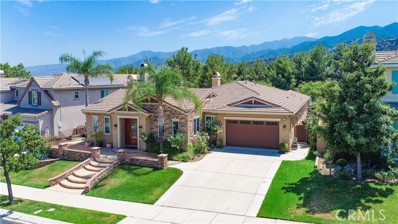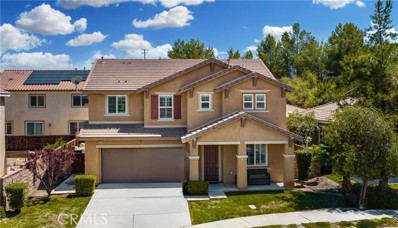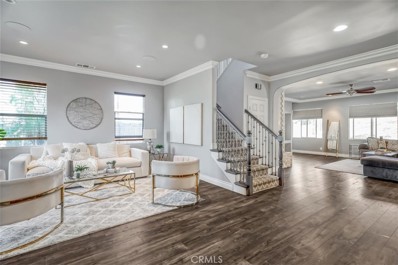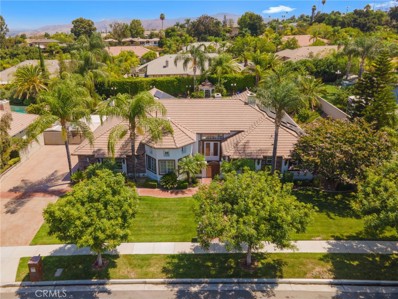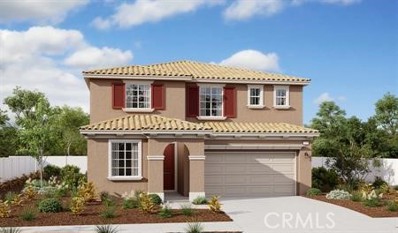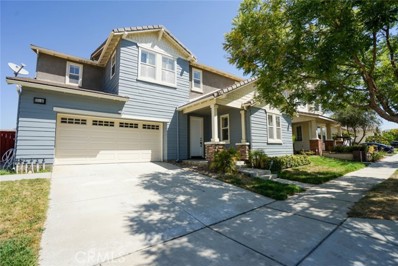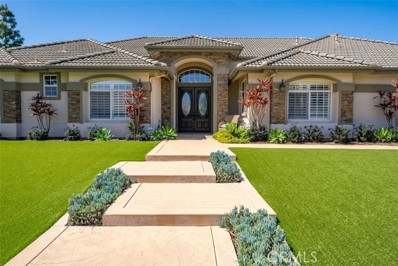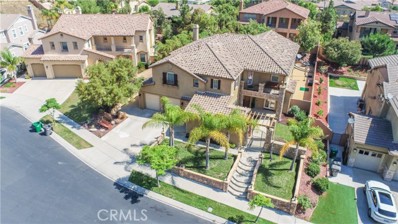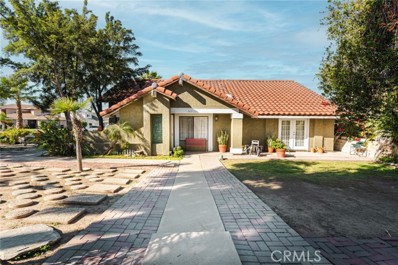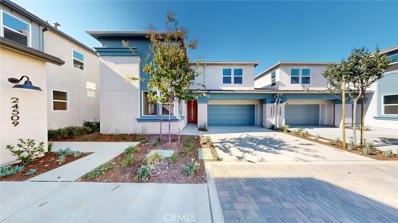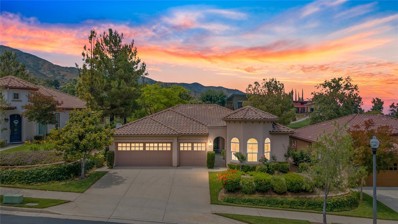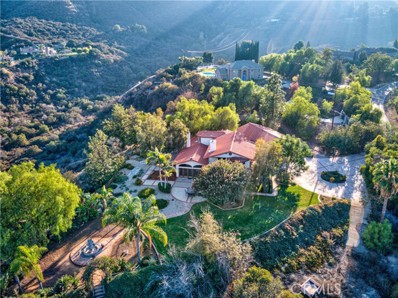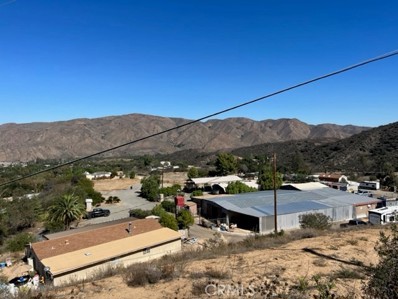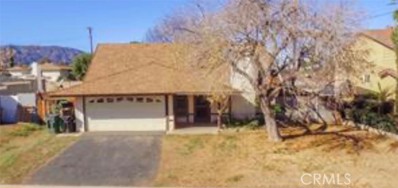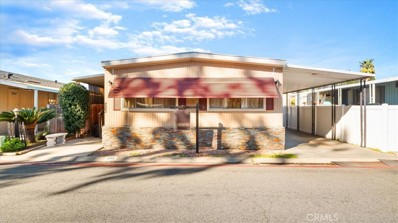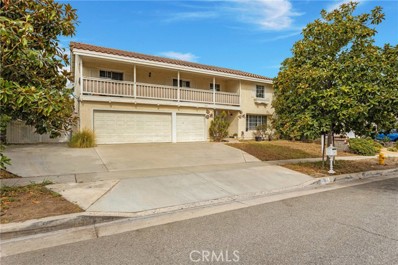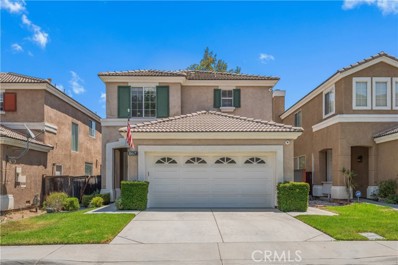Corona CA Homes for Sale
$1,299,888
1701 Via Sevilla Street Corona, CA 92881
- Type:
- Single Family
- Sq.Ft.:
- 3,486
- Status:
- Active
- Beds:
- 5
- Lot size:
- 0.26 Acres
- Year built:
- 2003
- Baths:
- 3.00
- MLS#:
- PW23171820
ADDITIONAL INFORMATION
Nestled in the sought-after Mirasol Chase Ranch neighborhood of South Corona, this 2003-built Brookfield residence is a true masterpiece. Beyond the inviting double entry doors lies a home of distinction, showcasing an impressive formal living area with soaring ceilings, a sophisticated dining room, and an abundance of windows equipped with elegant shutters. A striking hardwood-clad staircase leads to the upper level, where you'll discover four bedrooms, including a generously sized primary suite that offers breathtaking views of the meticulously landscaped backyard and an enticing pool. The pool boasts a custom rock design with a slide, cascading water features, a relaxing hot tub, and a cozy fire pit—an idyllic setting for hosting gatherings. On the lower level, explore a versatile bedroom with an adjacent full bath and a conveniently located laundry room. Upstairs, a sprawling bonus room offers endless potential and could effortlessly serve as a sixth bedroom. The gourmet kitchen is a culinary haven, boasting a sunny breakfast nook, double ovens, a Subzero refrigerator, a granite slab island, upgraded cabinetry, and an expansive walk-in pantry. Adjacent, the family room provides a cozy retreat, complete with a charming fireplace. This remarkable property falls within the highly-regarded school boundaries of Orange Elementary, Citrus Hills Middle School, and Santiago High School, ensuring a top-tier education for your family. Don't miss this incredible opportunity to make this Corona gem your forever home!
$849,000
24845 Elison Court Corona, CA 92883
- Type:
- Single Family
- Sq.Ft.:
- 2,787
- Status:
- Active
- Beds:
- 5
- Lot size:
- 0.15 Acres
- Year built:
- 2018
- Baths:
- 3.00
- MLS#:
- DW23172545
ADDITIONAL INFORMATION
Enter this charming two-story home nestled in the exclusive Terramor Community of Corona, perfectly situated in a quiet cul-de-sac. This exquisite residence features an open concept design that seamlessly blends spaces. Appreciate the convenience of a first-floor in-law suite, a chef's gourmet kitchen, captivating recessed lighting and crown molding, upgraded cabinets throughout, and the addition of new shutters. Indulge in the daily spectacle of breathtaking panoramic views and soak in the beauty of mesmerizing sunsets. The outdoor space is a haven of tranquility with its low-maintenance backyard, perfect for both relaxation and entertaining. The gated community offers the utmost security with a dedicated attendant, letting you dive right into the wide range of amenities, including a luxurious pool, a lively playground, a dog park, an inviting clubhouse, a BBQ area with a cozy fireplace, an outdoor seating area, and a ping pong table for added fun and entertainment. Enjoy the convenience of easy access to freeways, shopping centers, and dining destinations. This property presents an elegant fusion of comfort and convenience in a single, breathtaking package. Your Terramor dream lifestyle awaits—schedule your viewing and make it your home today!
- Type:
- Single Family
- Sq.Ft.:
- 1,579
- Status:
- Active
- Beds:
- 2
- Lot size:
- 0.11 Acres
- Year built:
- 2023
- Baths:
- 2.00
- MLS#:
- IV23170162
ADDITIONAL INFORMATION
Available for move in now! This is the Brownstone floorplan at Irontree at Terramor in the Temescal Valley. Del Webb’s popular Residence One floorplan features an open kitchen with lavish Granite countertops that flows into an inviting gathering room perfect for entertaining. Located in Irontree at Terramor the 55+ Active Adult neighborhood. Features include the following: spacious open layout, decorative drywall finish throughout, Solar included, luxurious Owners' bath, elegant kitchen with Stainless Steel appliances, situated on a North/South facing homesite. *Photos uploaded are of artist's renderings showing Brownstone floorplan.
$1,399,900
8134 Sunset Rose Drive Corona, CA 92883
- Type:
- Single Family
- Sq.Ft.:
- 4,767
- Status:
- Active
- Beds:
- 5
- Lot size:
- 0.29 Acres
- Year built:
- 2005
- Baths:
- 5.00
- MLS#:
- IG23164701
ADDITIONAL INFORMATION
Spacious nearly 5000 square foot home in the gate guarded community of The Retreat. Nestled against the Cleveland National Forest & located on a quiet cul-de-sac street! Great curb appeal surrounded by well kept homes with mature landscaping & a turf front yard! Grand entry with winding stairway and extensive tile flooring throughout! All the rooms are spacious including the formal living & dining room, HUGE family kitchen with granite counters, large center island, & stainless steel appliances! Separate family room with fireplace and exit to the back yard and patio areas! There are 5 bedrooms, a loft/bonus room & 4.5 bathrooms total including 1 bedroom and 1.5 bathrooms downstairs! Extra large master bedroom has a private balcony overlooking the new backyard and with views of the hills in the distance! Main bathroom has dual vanities, a separate deep soaking tub, and an extra large shower too! Also upstairs there are 3 additional secondary bedrooms with walk-in closets...including 2 with a Jack and Jill set up with a full bath & 2 sinks. The other bedroom has it's own private bathroom and walk-in closet too! Large indoor laundry room downstairs with sink, and a 3 car garage too! This home features a large spacious and flat back yard with a covered patio too! The Retreat is a gate-guarded community with a beautiful clubhouse with amazing views, gated pool & spa, BBQ area, sports court, & a playground too! From here you are minutes away from the Dos Lagos & Crossing Shopping Centers with movie theaters, shopping, & lots of favorite restaurants too!
- Type:
- Manufactured/Mobile Home
- Sq.Ft.:
- 864
- Status:
- Active
- Beds:
- 2
- Year built:
- 1984
- Baths:
- 1.00
- MLS#:
- CV23156725
ADDITIONAL INFORMATION
Newly Remodeled 2 BD/ 1BA with patio and storage shed! Located in a charming family friendly park.! Enjoy the private patio on this corner lot across from community park, perfect for entertaining and BBQ's. Large living area and spacious bedrooms. New vinyl windows. New water heater. Remodeled bathroom with modern touches. Completely remodeled kitchen featuring heather gray cabinetry and white countertops. La Corona Mobile Home Park has community clubhouse, park, and pool for family enjoyment & community laundry. Ideal location convenient to freeway, shopping & entertainment.
$649,000
19211 Envoy Avenue Corona, CA 92881
- Type:
- Single Family
- Sq.Ft.:
- 1,619
- Status:
- Active
- Beds:
- 4
- Lot size:
- 0.18 Acres
- Year built:
- 1990
- Baths:
- 2.00
- MLS#:
- IV23133491
ADDITIONAL INFORMATION
Idlily located Corona home easy access to freeway, schools shopping Centers, medical facilities, parks, theatres and public transpiration. The home has a costume gated entrance and features 4 Bedroom's 2 bath with newer Central heating and Air Condition. This property has an additional storage room/space that can easily be converted to a 5th bedroom or ADU. Generous size lot with ally access for your RV or Recreational Toys.
$1,200,000
7245 Marilyn Drive Corona, CA 92881
- Type:
- Single Family
- Sq.Ft.:
- 3,000
- Status:
- Active
- Beds:
- 4
- Lot size:
- 0.6 Acres
- Year built:
- 1991
- Baths:
- 3.00
- MLS#:
- IG23145263
ADDITIONAL INFORMATION
Welcome to this great Property 3000 Sqft horse property! Situated on a spacious 26,136 sqft lot, there's plenty of room for activities, toys, and even potential future expansions, including building an ADU. This single-story home is perfect for families, offering comfortable living space and ample parking. Enjoy the breathtaking views of the city and mountains from every angle. The house features 4 bedrooms and 2.5 baths, providing convenience all on one level. Step inside to find a spacious formal living room with carpet, ceramic floors, and wood flooring throughout the house. There's a separate formal dining room and dining area, perfect for hosting guests. The spacious kitchen with an island and breakfast nook opens up to the family room, creating a perfect space for family bonding and entertainment. Stay warm and cozy with gas fireplaces in both the living and family rooms. The property also includes a practical laundry room and a convenient walk-in pantry. The spacious master bedroom offers a jacuzzi tub for ultimate relaxation and a walk-in closet for storage convenience. In addition to the master bedroom, the other three bedrooms are also of good size, ensuring comfort and flexibility for every family member. Whether you need a guest room, home office, or space for your kids, these bedrooms offer ample space for personalization. The backyard is a delightful retreat with a patio cover and ceiling fans, offering plenty of space for relaxation and entertainment. The property is equipped with energy-efficient features, including Tesla Solar panels, 2 Tesla backup batteries, a tankless water heater, and a whole-house fan. Enjoy clean and softened water throughout the property with the salt soft water system. For those who love horses, the property includes horse stables, providing a convenient space for your beloved animals. Located near schools, churches, shopping centers, and the 15 freeway, this horse property offers a perfect combination of spacious living, breathtaking views, energy efficiency, horse facilities, and potential for expansion or customization. It truly has something special to offer for everyone! Don't miss the chance to experience the comfort and functionality of this beautiful horse property. It is a must-see for anyone seeking a versatile home in a desirable location. Must see!
- Type:
- Single Family
- Sq.Ft.:
- 3,675
- Status:
- Active
- Beds:
- 4
- Lot size:
- 0.19 Acres
- Year built:
- 2005
- Baths:
- 4.00
- MLS#:
- IV23143070
ADDITIONAL INFORMATION
APPROVED SHORT SALE !!!!!!!! House with TLC , Issues in House FOUNDATION , Pool Equipment need to be replaced ,need whole house Re-piping / plumbing .
$1,200,000
8627 Edelweiss Drive Corona, CA 92883
- Type:
- Single Family
- Sq.Ft.:
- 3,208
- Status:
- Active
- Beds:
- 4
- Lot size:
- 0.25 Acres
- Year built:
- 2005
- Baths:
- 3.00
- MLS#:
- OC23142344
ADDITIONAL INFORMATION
Sprawling single story! 3 bedrooms plus an office (was an option to be a 4th bedroom). Living room with fireplace, formal living room with fireplace, large formal dinning room. Secluded outdoor side patio with a fireplace. Large gourmet kitchen island with granite countertops, new white kitchen cabinets, and all stainless steel appliances. Sunny breakfast nook off kitchen. Kitchen opens to large family room with fireplace. Master bedroom also has a fireplace and highly upgraded master bath. Large walk-in closet with built ins. Spectacular Master Bath with huge walk in shower and soaking tub. Built in BBQ. Newer laminate flooring. High ceilings throughout. Located in the Retreat - the Inland Empire's premiere 24-hour manned, gated community
$749,900
10891 Clover Circle Corona, CA 92883
- Type:
- Single Family
- Sq.Ft.:
- 2,585
- Status:
- Active
- Beds:
- 4
- Lot size:
- 0.12 Acres
- Year built:
- 2010
- Baths:
- 3.00
- MLS#:
- IG23141422
ADDITIONAL INFORMATION
This beautiful home is now available in the premier community of Sycamore Creek. Four bedrooms plus a loft and a den - with the possibility of expanding to 6 bedrooms, this home has it all! Driving up the private cul-de-sac street, you will love the view of the Cleveland National Forest. This home has the cutest front porch - a perfect place to watch the kids play or to say hello to neighbors on their evening walks. Stepping into the home, you will love the grey paint tones (freshly painted), white base and case, recessed lighting, and white shutters. The flooring is a highly upgraded tile that is in the brick-laid style. When stepping into the home, the flex space on the right can be a living room, dining room, or den - you decide! The great room is large, spacious, and open to the huge eating area and kitchen. The kitchen features upgraded cabinetry, granite countertops, stainless steel appliances, a center island with seating, and a walk-in pantry. This home is ice cold with the new, high-efficiency a/c! Upstairs, there is a large loft area, three secondary bedrooms (all large), and a private master bedroom/bathroom area. The primary suite is large and spacious. If you sleep on different schedules, you will love the door between the main bedroom and the primary bathroom. There is ample vanity space with a large travertine countertop and a separate tub, shower, and commode. The master walk-in closet is large and spacious as well. As you step outside, there is a ton of hardscaping and low-maintenance turf. The cute little swing set even conveys! This home is within walking distance to award-winning Todd Elementary School. The amenities of Sycamore Creek are some of the best around! Sycamore Creek’s signature amenity is the Swim Club, a state-of-the-art facility offering a variety of activities appealing to all ages. The Swim Club includes two large swimming pools, a child’s pool & an interactive water play zone. Surrounding these pools are covered areas for lounging and two gas barbeques for resident usage. The centerpiece of the community is the Swim Club, which includes the clubhouse with a large meeting room, food preparation facilities, and an exercise room designed for both appeal and function. The community also has a pocket park, walking trails, and neighborhood parks. Sycamore Creek also has a 71-acre nature preserve and wildlife corridor comprising existing and re-vegetated riparian habitats and scenic open space areas.
- Type:
- Single Family
- Sq.Ft.:
- 3,089
- Status:
- Active
- Beds:
- 4
- Lot size:
- 0.34 Acres
- Year built:
- 2004
- Baths:
- 3.00
- MLS#:
- DW23135791
ADDITIONAL INFORMATION
HUGE PRICE REDUCTION ! Welcome to this immaculate manicured property , come and make it your own home! Beautiful extra large property with abundance of space, rooms and light . All bedrooms upstairs and extra large loft which can be used as a play room for he kids , home office , music or study room ...etc Open floorpan concept , as you enter the house you are greeted with spacious living room ,recessed lights beautiful hardwoods floors, formal living and dining rooms, as you walk your way to the family room you will be amazed with the beautiful fireplace and sliding door to the backyard. by the kitchen there is also a breakfast area with beautiful view to the backyard overseeing the entire room. downstairs there is half a bath for guests a separate room for laundry /utility room by the 2 car attached garage very convent for the family. This property wont last , call me now for private showing .
$2,250,000
2885 Citrocado Ranch Street Corona, CA 92881
- Type:
- Single Family
- Sq.Ft.:
- 3,980
- Status:
- Active
- Beds:
- 4
- Lot size:
- 0.49 Acres
- Year built:
- 2001
- Baths:
- 4.00
- MLS#:
- OC23133595
ADDITIONAL INFORMATION
This Georgeous 5 beds 3.5 baths, In the Beautiful Neighborhood of Amberhill Estates. This 3900sq pool homes is Great for entertaining family and friends as it sits on a 1/2 acre lot. Gourmet kitchen with granite counters built in fridge and maple cabinets. Single story with 5 large bedrooms and 3.50 baths. The open floor plan with high ceilings features 5 bedrooms massive living & dining rooms, kitchen with nook and adjoining family room. Interior upgrades include wood paneling and library wall with sliding ladder, wine display cabinet, travertine flooring, lighted crown moldings and plantation shutters. Resort style yard with large pool Jacuzzi, in this enormous fully landscaped yard. No Mello roos or association. Must see!
$762,008
24108 Venture Way Corona, CA 92883
- Type:
- Single Family
- Sq.Ft.:
- 2,380
- Status:
- Active
- Beds:
- 4
- Lot size:
- 0.12 Acres
- Year built:
- 2023
- Baths:
- 3.00
- MLS#:
- EV23131714
ADDITIONAL INFORMATION
This Charming Two Story Home "Pearl" welcomes you with an open entryway that opens up to a generous Great Room and a warm inviting Kitchen. This home features a quaint floor plan with 4 bedrooms, 3 baths, and a oversized loft that will provide space for a home office, gym, or a children play area. This must see floor plan sits on a flat usable homesite.
- Type:
- Single Family
- Sq.Ft.:
- 4,187
- Status:
- Active
- Beds:
- 5
- Lot size:
- 0.14 Acres
- Year built:
- 2004
- Baths:
- 4.00
- MLS#:
- TR23130107
ADDITIONAL INFORMATION
Eye-Catching, Attractive and Large square feets, very nice home located in the Very Desirable Sycamore Creek Area of Corona. This Home is an Entertainer's Delight Complete with 5 Bedrooms and 3.5 bathrooms. As you enter this home you will see the high Ceiling and wall. The whole house is full of light. As soon as you enter the front door ,there is an Office with a bathroom on the right side, which can also be used as a bedroom. Large Formal Living and Dining room. Downstairs you'll find a Mother in Law or Guest room complete with a full Bathroom. Large Kitchen with Center Island, Granite Counters and Stainless Steel Appliances opens to the Family room complete with Fireplace.Great for Entertaining or Family Gatherings. Spacious Formal Living and Dining Rooms. Upstairs you'll find 3 Bedrooms including a Large Master Suite complete with Jacuzzi type Tub, Shower, Dual Sinks, Large Walk-In Closet and access to Private Balcony. The Laundry Room is also conveniently located upstairs with easy access from the bedrooms. Also upstairs is an additional Family room. This home will easily accommodate a multi-generational family, giving each their Private Space. This home is part of the Sycamore Creek Low HOA $ 70 with access to Club House,swimming Pool and Park.
$2,075,000
974 Alexandra Drive Corona, CA 92881
- Type:
- Single Family
- Sq.Ft.:
- 3,930
- Status:
- Active
- Beds:
- 4
- Lot size:
- 0.51 Acres
- Year built:
- 2000
- Baths:
- 4.00
- MLS#:
- IV23126351
ADDITIONAL INFORMATION
Luxury and comfort define this expansive single-story home located in south Corona. With almost four thousand square feet of living space and one-half acre lot, there's room for all. You’ll enjoy welcoming guests at the formal entry which opens to a magnificent living room and dining area, accented by soaring fourteen-foot coffered ceilings with backlit crown molding. Off the foyer, you’ll find a den, powder room, and inside laundry room. The gourmet kitchen was completely remodeled with no expense spared - custom Decora cabinetry with soft-closing drawers, and expansive marble counters. Thermador appliances including a six-burner gas range, double wall oven, and built-in refrigerator are a chef’s dream. And what gourmet kitchen would be complete without a walk-in pantry, built-in wine refrigerator, and Miele coffee station? The kitchen is open to a generous family room with a built-in media center, ample room for relaxing, and a separate area to accommodate a pool table for game nights. French doors lead to a covered outdoor patio highlighted by a fireplace. The island is a complete outdoor kitchen with a new top-of-the line Twin Eagles gas grill, refrigerator, two gas burners, and a bar area that easily seats eight. There's room for a pool and spa. For your weekend getaways, the gated RV pad with upgraded electrical outlets easily fits a 55-foot recreational vehicle. Back inside, the east wing of the home has four bedrooms. Two bedrooms are separated by a Jack and Jill bathroom. Bedroom three has its own private bathroom. And the primary suite offers the perfect retreat you deserve. The deluxe bathroom was remodeled with custom cabinetry, granite counters, and upgraded lighting. Luxuriate in the free-standing Bain Ultra bathtub with a distinctive faucet. The adjacent walk-in closet has a built-in closet system to maximize storage. Epoxy flooring and built-in cabinets highlight the three-car garage. Two sheds on the east side of the home provide additional storage. Other notable items include custom shutters and woven wood blinds, warm wood grain porcelain tile, a built-in vacuum system, new whole-house water softener, new 75-gallon water heater, and a new A/C compressor for the east side of the home. This amazing neighborhood is centrally located near award-winning schools like Susan B. Anthony Elementary and Santiago High. And a few blocks away are Santana Regional Park and Citrus Park. No HOA, no Mello Roos. Special Assessments are $303 per year.
$1,529,000
8120 Sunset Rose Drive Corona, CA 92883
- Type:
- Single Family
- Sq.Ft.:
- 5,307
- Status:
- Active
- Beds:
- 5
- Lot size:
- 0.3 Acres
- Year built:
- 2005
- Baths:
- 6.00
- MLS#:
- OC23119417
ADDITIONAL INFORMATION
5 Bedrooms and 6 bathrooms - at over 5,300sqft this is one the largest and best floor plans in the Retreat. Impressive courtyard entry way. Kitchen is huge and highly upgraded with stainless steel appliances granite counters, walk-in pantry. Formal Dining Room with French Doors opens to courtyard. Beautiful wrought iron spiral staircase. Main floor bedroom with private bathroom. Large up-stairs bedrooms, each with a walk-in closet and private bathroom. Master bedroom suite has a fireplace, large covered balcony and a big walk-in closet. Mountain Views from every window in the house, Located in "The Retreat" - the Inland Empire's premiere 24-hour manned gated community.
$729,500
501 Magnolia Avenue Corona, CA 92879
- Type:
- Single Family
- Sq.Ft.:
- 1,708
- Status:
- Active
- Beds:
- 3
- Lot size:
- 0.23 Acres
- Year built:
- 1981
- Baths:
- 2.00
- MLS#:
- PW23090754
ADDITIONAL INFORMATION
Beautiful single level home in South Corona! This picturesque property offers a large corner lot decorated with beautiful California native plants; the home features 3 bedrooms and 2 bathrooms with approximately 1,700 Sq. Ft. of living space. It is also centrally located with easy access to 15 and 91 Freeways as well as shopping malls and grocery stores. It has two car attached garage, title roof with newer underlayment and custom interior and exterior paint. This home is perfect for your first-time home buyer or move up buyers.
$663,560
24497 Sonieta Court Corona, CA 92883
- Type:
- Single Family
- Sq.Ft.:
- 1,732
- Status:
- Active
- Beds:
- 3
- Lot size:
- 0.08 Acres
- Year built:
- 2023
- Baths:
- 3.00
- MLS#:
- EV23085498
ADDITIONAL INFORMATION
MLS#EV23085498 REPRESENTATIVE PHOTOS ADDED Ready Now! Plan 1 in Serrano is a beautiful design featuring 3 bedrooms, 2.5 baths, and 1,732 square feet of living space. As you enter through the front door, you will enjoy the clear view layout with a well-equipped kitchen overlooking the dining area and great room. The island is great for entertaining family and friends! All 3 bedrooms are located on the second floor, including the large owner's suite with its spa-like bath featuring a soaking tub, separate shower, dual vanity, and spacious walk-in closet. The two secondary bedrooms share a Jack and Jill bath with dual sinks, and the second-floor laundry room is convenient for everyone. Design upgrades to highlight include granite and quartz countertops, and laminate wood flooring. Structural options include: covered outdoor living.
$835,000
9112 Reserve Drive Corona, CA 92883
- Type:
- Single Family
- Sq.Ft.:
- 2,253
- Status:
- Active
- Beds:
- 2
- Lot size:
- 0.16 Acres
- Year built:
- 2001
- Baths:
- 3.00
- MLS#:
- IG23089548
ADDITIONAL INFORMATION
Fabulously Spacious One-Level Home in Active 55+ Golf Community! Sensationally nestled in the amenity-rich and highly coveted gated community of Trilogy at Glen Ivy, this 2BR/2.5BA, 2,253sqft residence invites attention with classic Spanish architecture, a vibrantly landscaped cul-de-sac lot, a traditional tile roof, and a gated entryway. Built in 2001 and beautifully maintained, the interior welcomes with an open floorplan, high ceilings, a warm color scheme, neutral tile flooring, tons of dazzling natural light, bright white crown molding, and a spacious living room with a fireplace. Discover joyful holiday entertaining and everyday fun in the open concept kitchen, which includes white appliances, stylish countertops, wood cabinetry with underlighting, gas range, built-in microwave, side-by-side refrigerator, breakfast bar, recessed lighting, undermount double sink, dishwasher, and an adjoining dining area. Step into the fully fenced-in backyard featuring a concrete patio, pergola, built-in BBQ, and tranquil golf course and mountain views. Affording restful evenings and chipper mornings, the sizeable primary bedroom has tray ceilings, a deep walk-in closet, and an attached en suite featuring a soaking tub, separate shower, dual storage vanities, water closet, and a built-in makeup vanity. One additional bedroom is wonderfully sized with a dedicated closet and offers versatility for both guests and flex space needs. Take advantage of the incredible community amenities, such as the 18-hole par-72 golf course, 13,000sqft clubhouse, a saltwater swimming pool, an outdoor amphitheater, four tennis courts, walking/biking trails, an indoor junior Olympic swimming pool, an aerobics studio, an indoor track, hobby/craft studio, multipurpose rooms, and RV parking. Other features: attached 3-car garage, laundry room with sink, dedicated office, close to Orange County, Temecula wineries, Pechanga resort, shopping, I-15, and restaurants, and more!
$1,999,999
1400 Hidden Springs Drive Corona, CA 92881
- Type:
- Single Family
- Sq.Ft.:
- 3,558
- Status:
- Active
- Beds:
- 4
- Lot size:
- 24.59 Acres
- Year built:
- 1986
- Baths:
- 2.00
- MLS#:
- CRIG23065080
ADDITIONAL INFORMATION
STUNNING 24+ acre HIDEAWAY! BACK ON MARKET. BUYER COULDN'T PERFORM. Property now has NEW dual A/C, NEW Septic system. Over $52K has been put into the property. Whether you are looking for an investment or your new dream home, this gated and private property has the "Wow!" factor you've been looking for. 24.59 acres. to create your own private oasis, whether you choose to hike down into the valley and explore the wilderness of your new home, enjoy the trees and seasonal creek, ride your horses and explore the canyon, or simply enjoy a picnic in the shade of the trees in the valley, the possibilities are endless. Not feeling adventurous? Enjoy the deer that roam the yard and rest in the shade on the lawn or watch the blazing sunset followed by spectacular city lights at night--there are views from almost every window. Plenty of room to add the swimming pool of your dreams, a horse stable, or whatever would make this property the perfect fit for you. This custom home was the vision of the original owners, and now it's time to make it your own. This exclusive estate presents a rare opportunity to purchase a significant amount of property in a highly desirable area.The gourmet kitchen has a center island with Jennair stove, double ovens, and an eating area and porch for your morning c
$1,499,000
12050 Margis Street Corona, CA 92883
- Type:
- Mobile Home
- Sq.Ft.:
- 1,440
- Status:
- Active
- Beds:
- 3
- Lot size:
- 5 Acres
- Year built:
- 1988
- Baths:
- 2.00
- MLS#:
- NP23042536
ADDITIONAL INFORMATION
This property boasts over 5 acres of land and allows for a unique private lifestyle due to it's semi rural location. Tucked into the base of the hills of the beautiful Temescal Valley, the property has stunning views of the surrounding mountains and valley. The space between each neighbor makes this a perfect location for tranquility. The property boasts over 5 acres of with an array of amenities. The pool and pool house located at the top of the small hill has a 360 degree view of the valley. The large agricultural building can be used for an array of uses allowed under Residential-Agriculture zoning. The property contains a well kept manufactured home with granite counter tops and a wood burning fire place. The shear size of the property leaves the door open for endless possibilities of use. Seller financing is available too.
$599,900
1548 Merrill Street Corona, CA 92882
- Type:
- Single Family
- Sq.Ft.:
- 1,466
- Status:
- Active
- Beds:
- 4
- Lot size:
- 0.17 Acres
- Year built:
- 1964
- Baths:
- 2.00
- MLS#:
- IG23004836
ADDITIONAL INFORMATION
****Beautiful 2 Story 4 bedroom 2 Bath Home in a Great Corona Neighborhood****Home features 1,466 sq. ft. of Living Space on a Spacious 7,405 sq. ft. Lot****Main Floor Bedroom with Full Bathroom**** Upstairs enjoy the remaining 3 Bedrooms with full Bathroom****Cozy Fireplace in Living Area****Laundry Room inside the Attached 2 Car Garage**** Plenty of Storage Space in Hallways**** Must See to Appreciate****
- Type:
- Manufactured/Mobile Home
- Sq.Ft.:
- 1,344
- Status:
- Active
- Beds:
- 4
- Year built:
- 1973
- Baths:
- 2.00
- MLS#:
- CV24006961
- Subdivision:
- Horsethief Canyon
ADDITIONAL INFORMATION
MOTIVATED SELLER! BRING YOUR BUYERS!! CLIENTS ARE READY TO MOVE ON TO THEIR NEXT PROPERTY! Welcome to your new home! This well-maintained 4-bedroom, 2-bathroom residence is nestled on a corner lot, offering both space and convenience. Key Features: Ideal Location: Enjoy easy access to major freeways - 71, 15, 91 - making commuting a breeze. Top-Rated Schools: Located in a district known for excellent schools, ensuring quality education for your family. Well-Maintained: This home has been meticulously cared for, ensuring a move-in-ready experience. Two Parking Spots: Convenience is key with two dedicated parking spots for your vehicles. Community Amenities: Take advantage of the nearby pool, park, gym, and clubhouse for added recreational options. Additional Information: Must-See Interiors: Step inside to appreciate the spacious living areas and well-designed layout. Outdoor Delight: A corner lot provides extra outdoor space for gardening or outdoor activities. Neighborhood Perks: Enjoy the convenience of living near parks, a pool, and a gym, enhancing your lifestyle. Schedule a Viewing: This property is a hidden gem that you must see to truly appreciate. Contact us today to schedule a private viewing and discover the endless possibilities of making this house your home.
Open House:
Saturday, 4/27 1:00-4:00PM
- Type:
- Single Family
- Sq.Ft.:
- 2,526
- Status:
- Active
- Beds:
- 5
- Lot size:
- 0.17 Acres
- Year built:
- 1990
- Baths:
- 3.00
- MLS#:
- OC22199233
ADDITIONAL INFORMATION
Commuter friendly! RV Parking. Views!! Downstairs Full Bedroom and Downstairs Full Bathroom. Quiet Neighborhood. No HOA, No Mello. Investors looking for 1031 Exchange or Landlords looking for great rental income or simply own in the heart of Corona. Great Curb Appeal. Cathedral Ceilings. Huge Backyard with playground area. Block wall on all three sides. Luxurious Primary suite with On suite Primary Bathroom with attached office/retreat/nursery/den or whatever you choose. Front Balcony access from two of the four bedrooms upstairs and stretches from one end to almost the other. Elegant winding stairway. Huge Windows allow for plenty of sunlight to pour in and brighten the interior. Shopping nearby. Do not miss this 5 Bedroom 3 Bath wonderful home ready for new owner.
$700,000
867 Cimarron Lane Corona, CA 92879
- Type:
- Single Family
- Sq.Ft.:
- 1,950
- Status:
- Active
- Beds:
- 4
- Lot size:
- 0.08 Acres
- Year built:
- 1996
- Baths:
- 3.00
- MLS#:
- TR22169497
ADDITIONAL INFORMATION
Gorgeous Corona Home in the great community of La Paloma At The Corona Ranch!! A true turnkey home at a great location of Corona. Many shops, eateries, and FWY are just down the street. Walking Distance to Elementary School. The list of upgrades is endless: crown moldings, laminate wood flooring throughout and tile flooring in bathrooms; new doors and hardware. kitchen has been beautifully upgraded with quartz countertop, backsplash, refaced cabinets; large island; upgraded fireplaces; recess lightings; ceiling fans; whole house smart system; all new doors and hardware; 1 yr old AC with new ducts and vents with smart thermostat; whole house fan JUST installed; attic has been professionally cleaned after owners moved in; downstairs powder room with pocket door; master bedroom with large walk-in closet; master bathroom equipped with independently operated heater; all bathrooms have been fully upgraded; master bathroom is equipped with independently operated heater. Owners changed entrance of the 4th bedroom. Now it is a play room connected to the master bedroom, it can be easily converted back. Garage with epoxy flooring. Surveillance system with 12 cameras throughout the property. Additional storage under stairway currently designated to their furry children. Sizable backyard gives plenty of space for family entertainment. Photos will not justify, you must see it to appreciate.

Corona Real Estate
The median home value in Corona, CA is $730,000. This is higher than the county median home value of $386,200. The national median home value is $219,700. The average price of homes sold in Corona, CA is $730,000. Approximately 62.59% of Corona homes are owned, compared to 33.9% rented, while 3.52% are vacant. Corona real estate listings include condos, townhomes, and single family homes for sale. Commercial properties are also available. If you see a property you’re interested in, contact a Corona real estate agent to arrange a tour today!
Corona, California has a population of 163,585. Corona is more family-centric than the surrounding county with 41.36% of the households containing married families with children. The county average for households married with children is 36.51%.
The median household income in Corona, California is $73,594. The median household income for the surrounding county is $60,807 compared to the national median of $57,652. The median age of people living in Corona is 34.7 years.
Corona Weather
The average high temperature in July is 91.5 degrees, with an average low temperature in January of 44.3 degrees. The average rainfall is approximately 13.3 inches per year, with 0 inches of snow per year.
