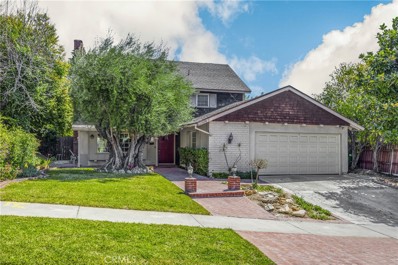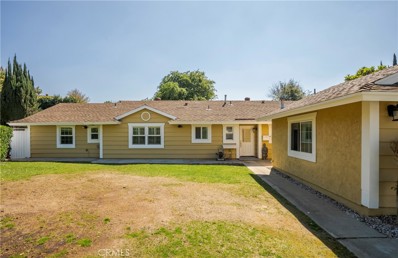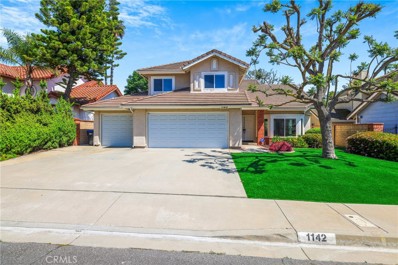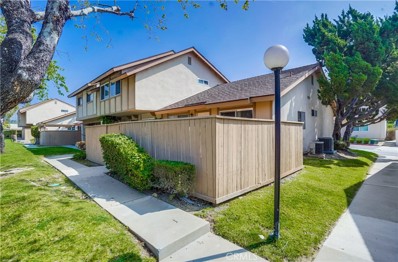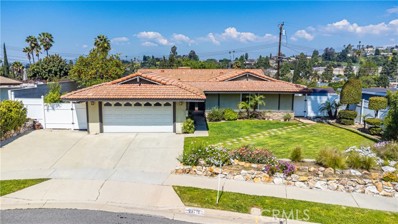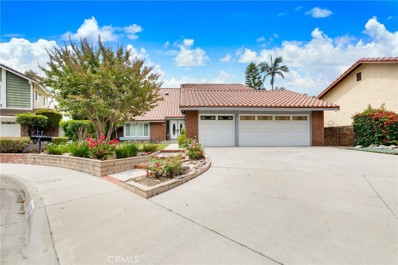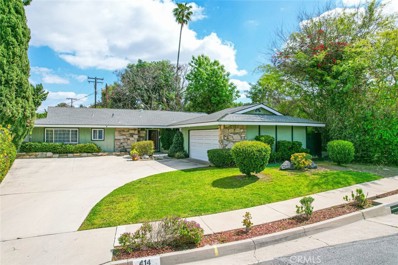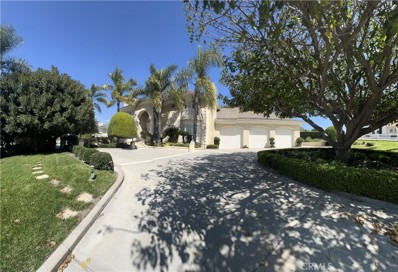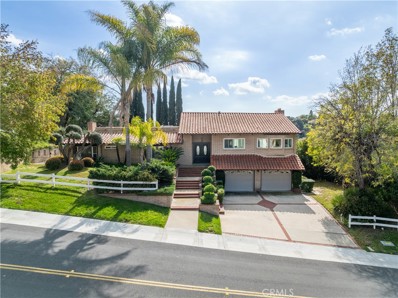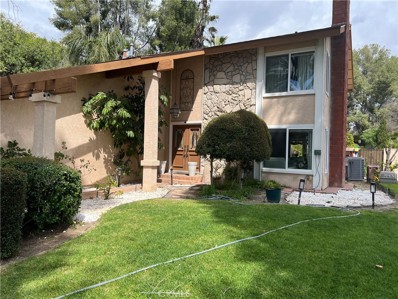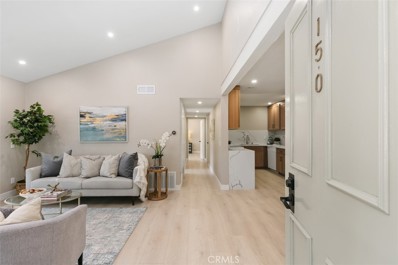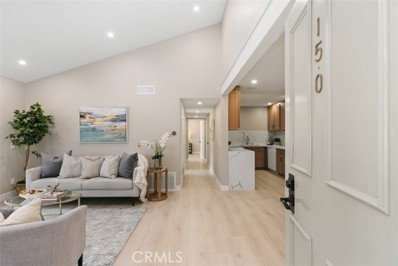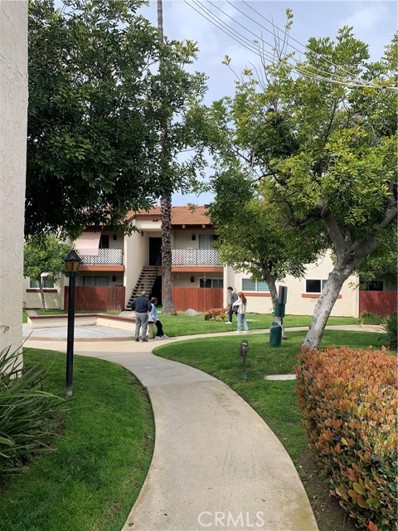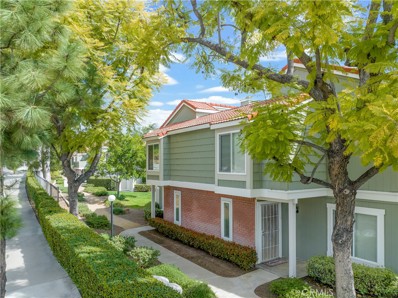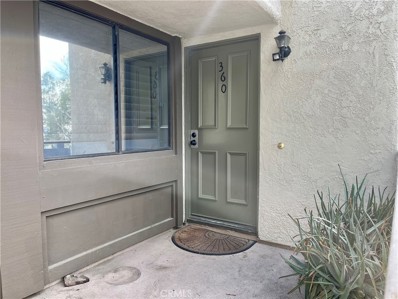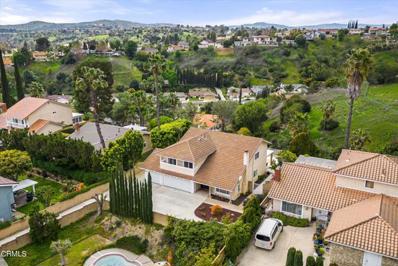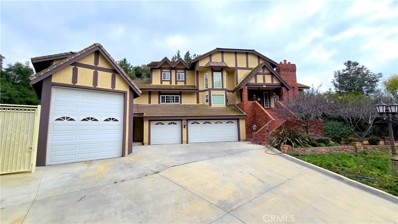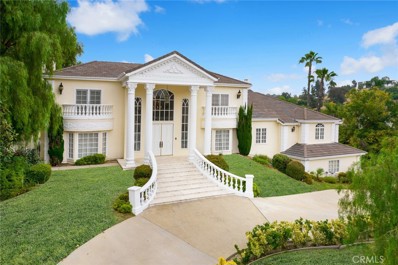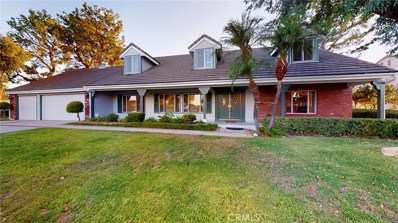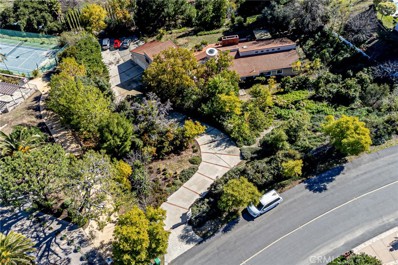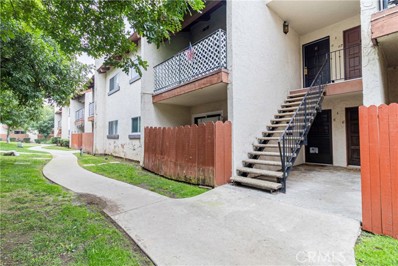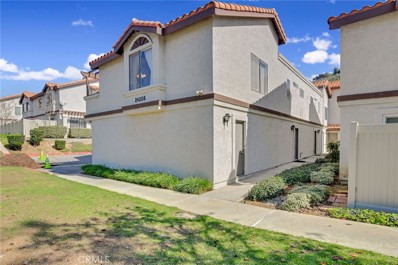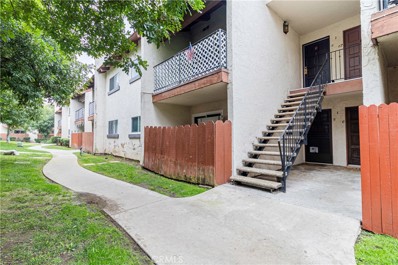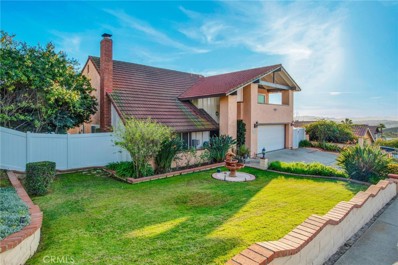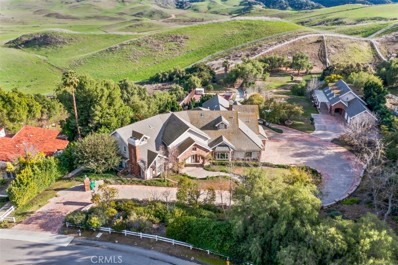Diamond Bar CA Homes for Sale
- Type:
- Single Family
- Sq.Ft.:
- 2,472
- Status:
- Active
- Beds:
- 4
- Lot size:
- 0.18 Acres
- Year built:
- 1965
- Baths:
- 3.00
- MLS#:
- PW24056536
ADDITIONAL INFORMATION
Dream home alert! Nestled in the heart of Diamond Bar, this stunning residence is a true gem waiting to be discovered. Imagine hosting lavish gatherings in the spacious living room with custom built-in cabinets and a gorgeous stacked stone fireplace. Elevate important occasions in the formal dining room, the perfect backdrop for creating special memories! When it's time to unwind and connect with loved ones, the large family room is your refuge; cozy up by the fireplace surrounded by custom built-in cabinets, creating the perfect ambiance for unforgettable moments together. Envision yourself whipping up culinary delights in a kitchen that has it all - think solid surface counters, double ovens, and loads of cabinet space! Plus, enjoy breakfast at the bar or in the adjacent eating area which looks out to the picturesque rear yard. And when the day winds down, retreat to the upstairs sanctuary with 4 sizable bedrooms designed for ultimate relaxation. The extra roomy primary bedroom is your personal oasis where you can decompress and indulge in some self-care! With an ample mirrored wardrobe, a second closet for all your essentials, and a charming vanity area, this room is where comfort meets style. Experience stunning amenities like luxury vinyl flooring throughout, 2 cozy fireplaces, custom stained glass panels, recessed lighting, ceiling fans, newer paint and walk-in showers that offer a spa-like retreat in both the downstairs and primary baths. Additionally, embrace the charm of a welcoming brick walkway and beautifully landscaped yards that will make you fall in love at first sight. Bonus Time--from lap pool to tennis courts, pickleball courts to basketball hoops, Diamond Point residents enjoy a vibrant lifestyle without ever getting bored! This home is conveniently located near freeways, schools & shopping and is centrally located for an easy commute to beaches, mountains and Los Angeles. Don't just dream about it – make it yours! Schedule a viewing today and step into the lifestyle you deserve.
$1,090,000
23616 Tellgate Drive Diamond Bar, CA 91765
- Type:
- Single Family
- Sq.Ft.:
- 1,812
- Status:
- Active
- Beds:
- 4
- Lot size:
- 0.26 Acres
- Year built:
- 1964
- Baths:
- 2.00
- MLS#:
- CV24056390
ADDITIONAL INFORMATION
Super sharp upgraded single story home on a huge lot quiet Cul-de-sac. Formal living room with fireplace, formal dining room, spacious open kitchen, with bonus second kitchen, 4 bedrooms and 2 baths. Wood laminate flooring throughout, New interior and exterior paint, extensive use of recessed lighting throughout. Plus a converted Den into a Mother-in-law suite with private entrance that has a living room and bedroom and 3/4 bath.
$1,450,000
1142 Bramford Court Diamond Bar, CA 91765
- Type:
- Single Family
- Sq.Ft.:
- 2,163
- Status:
- Active
- Beds:
- 4
- Lot size:
- 0.28 Acres
- Year built:
- 1986
- Baths:
- 3.00
- MLS#:
- WS24071771
ADDITIONAL INFORMATION
This 4-bedroom home has great curb appeal and sits in an amazing neighborhood surrounded by rolling hills. The spectacular views from the backyard allow you to immediately disconnect from the noise of the city. When you enter through the front door, you’ll be greeted by an open floorplan with soaring cathedral ceilings, wide-plank LVP floors and updated fixtures. Your eye will immediately go to the slider in the dining room, which perfectly frames the views of the hills behind the house. The timeless white kitchen features quartz countertops, pro-grade Thor appliances, Shaker cabinetry, a wall of pantry storage and a long breakfast bar. The kitchen overlooks the family room, which includes a cozy fireplace and a big slider out to the screened-in porch. You can entertain on the large, sun-drenched patio, and the rest of the fenced-in yard has enough room for your playset, firepit or pool. The best part? This property backs up to green space so you have no back neighbors and great views. Back inside, the main level includes a guest room with a beautiful bathroom across the hall – perfect for visiting in-laws! Upstairs, you’ll find the primary suite along with two spacious guest rooms. The hallway bathroom has double sinks and all the same modern upgrades found throughout the rest of the home. The stunning primary bedroom boasts vaulted ceilings and a private balcony that offers more serene treetop views. The spa-like ensuite includes a massive walk-in closet, a dual-sink vanity, a soaking tub & a separate custom-tiled shower. Don’t forget about all the storage in the expanded 3-car garage. This exclusive Diamond Bar neighborhood is zoned to top-ranked Walnut schools. You’ll be close to parks and trailheads, with all the shopping & dining along the 71 Fwy just 10 min away. You can also hop on the 60 & 57 Fwys in no time at all.
- Type:
- Townhouse
- Sq.Ft.:
- 820
- Status:
- Active
- Beds:
- 2
- Lot size:
- 3.77 Acres
- Year built:
- 1973
- Baths:
- 1.00
- MLS#:
- TR24057463
ADDITIONAL INFORMATION
Location! Location! Welcome to the Allegro community. This turnkey 2 bedrooms, 1 bathroom condo located in the heart of Diamond Bar nested in the Walnut School District. The Condo is freshly painted, has upgraded kitchen and granite counter top. New flooring, baseboards and LED resscessed lights all around the house. New closet door the master bedroom. Updated bathroom with new mirrors ,toilet ,shower door and facuets. New Dishwasher. AC unit and water heater is less than a year old. Private fence with freshly stained wood deck in the front porch. The commuity is well maintained with swimming pool, club house, basketball court and playgorund. Futhermore, it is walkable distance to schools, parks, grocery stores, banks and restaurants. Close to 60 and 57 freeways. 10 minutes away from Chino Hills , Brea and Rowland heights. Don't miss this great opportunity!
- Type:
- Single Family
- Sq.Ft.:
- 1,695
- Status:
- Active
- Beds:
- 4
- Lot size:
- 0.26 Acres
- Year built:
- 1963
- Baths:
- 2.00
- MLS#:
- TR24056574
ADDITIONAL INFORMATION
View ! Pool ! Flat Level !and Next-Gen! "A unique house in Diamond Bar that possesses these four advantages simultaneously." Convenient location in the heart of Diamond Bar, super quiet cul-de-sac location and highly sought-after neighborhood. Newly remodeled pool home with views of the hills, mountains and canyon. " Four bedrooms, two baths, besides the backyard, there are also two separate side yards, which can be divided into next-gen home! Main living areas and bedrooms are adorned with newer wide-plank oak wood flooring, modern kitchen with newer painted cabinets, granite counters and Travertine flooring. Direct garage access w/laundry. Separate formal dining room opens to back yard and large covered patio. Living room with wood burning fireplace. Dual pane vinyl windows. Fourth bedroom adjacent to living room functions as office and overlooks backyard. Walking distance to schools, restaurants and shopping, close to parks, golf course and freeways. "GOOD HOUSEKEEPING MAG" lists this area as one of the top ten cities to live in within the nation. Don’t wait and come see it today!
$1,490,000
3206 Falcon Ridge Road Diamond Bar, CA 91765
- Type:
- Single Family
- Sq.Ft.:
- 2,712
- Status:
- Active
- Beds:
- 4
- Lot size:
- 0.17 Acres
- Year built:
- 1978
- Baths:
- 3.00
- MLS#:
- TR24052907
ADDITIONAL INFORMATION
Award winning Walnut Valley School District. Best location. 4 Bedrooms 3 Baths attached 3 car garage. One bedroom one bath downstair. Upgraded Bathroom, Flooring, interior and exterior painting. Interior Laundry room. Conveniently located near shopping plaza with Supermarket Hmart, Bank, restaurants and schools. House have 3 cars garage. 2 cars garage has been converted to one bedroom and bath. still has one car garage can park. long driveway. Plenty of parking
- Type:
- Single Family
- Sq.Ft.:
- 1,816
- Status:
- Active
- Beds:
- 3
- Lot size:
- 0.24 Acres
- Year built:
- 1960
- Baths:
- 2.00
- MLS#:
- BB24063786
ADDITIONAL INFORMATION
Welcome to this charming 3-bedroom, 2-bathroom home nestled on a spacious 10,325 square-foot lot in the serene enclave of Diamond Bar. Situated on a private cul-de-sac, this 1,816 square-foot residence offers a comfortable and inviting atmosphere. Step inside to discover an updated kitchen featuring elegant granite countertops, complemented by new laminate wood floors that enhance the warmth of the space. The home boasts new plumbing throughout and dual-glazed windows, ensuring both durability and energy efficiency. With a 2-car detached garage and a generously sized driveway, parking is plentiful and convenient for residents and guests alike. The private backyard is a peaceful retreat, complete with new vinyl fencing and mature trees, perfect for outdoor gatherings and relaxation. Diamond Bar offers the ideal balance of suburban tranquility and urban convenience, with easy access to major freeways including the 57, 60, and 10, facilitating seamless commutes to both Orange County and Los Angeles. Don't miss the opportunity to make this delightful home yours, where comfort, convenience, and community converge in perfect harmony. Schedule your showing today and experience the best of Diamond Bar living.
$4,580,000
3030 Steeplechase Lane Diamond Bar, CA 91765
- Type:
- Single Family
- Sq.Ft.:
- 6,654
- Status:
- Active
- Beds:
- 5
- Lot size:
- 1.58 Acres
- Year built:
- 1988
- Baths:
- 7.00
- MLS#:
- TR24052105
ADDITIONAL INFORMATION
PANORAMIC CITY LIGHTS & MTN VIEWS! EXPANSIVE, FLAT, ENTERTAINING LOT ATOP THE HILLS, COMPLETE WITH BEAUTIFUL POOL & SPA, FULL TENNIS COURT with full bathroom below and extra storage room, boasting an Enclosed GAZEBO w/storage space & sitting area, truly a beautifully designed, One-of-a-kind, Custom Built Estate nestled in one the the most highly desirable locations within the 24hr Guard Gated 'The Country Estates'. High Atop the Hills w/Huge Frontage , Built-in BBQ, Sitting areas for Relaxation Poolside, Beautiful sparkling Pool+Spa, Landscaping & Exotic Plants/Trees. Gorgeous City Lights, Sunset, & Mountain Views. Masterful Exterior Construction, Grand Circular Entrance w/Scenic, Park Grounds, Very Private, Interiors feature Solid Hardwood Flooring, Customized built in Cabinetry, Hi-ceilings, Designer Mouldings, Lighting throughout living rm & Dining rm give this Home Luxurious Indoor/Outdoor Living. Common Living spaces feature floor-to-ceiling Windows and formal Dining rm wall showcases a custom-built ‘wine cellar’. Breakfast area, Gourmet Kitchen w/hi-end built-ins, stunning features, an Island, Big Fam rm w/Wet bar,blt in Entertainment Unit; adjacent to Bonus/Media rm w/speakers, sauna, & private bathroom. Library/Office w/blt in Cabinets & Firepl., All Bedroom Suites have their own Walk in Closet+Bathrm, Amazing Master Suite boasts a sitting area with a grand fireplace, Balcony, Stunning Views, Big walk-in closet, Vanities, Serene Bathrm fit w/Sep Jacuzzi Spa+Shower. Come See this Masterpiece & Fall in Love.
$2,090,000
23600 Ridge Line Road Diamond Bar, CA 91765
- Type:
- Single Family
- Sq.Ft.:
- 3,406
- Status:
- Active
- Beds:
- 4
- Lot size:
- 1.22 Acres
- Year built:
- 1979
- Baths:
- 3.00
- MLS#:
- TR24051527
ADDITIONAL INFORMATION
Located within the 24-guard gated community of "The Country," this impeccably remodeled country-style residence offers a seamless blend of elegance and charm. With breathtaking vistas of city lights and mountains, this sanctuary boasts 4 bedrooms and 2.5 baths, ensuring comfort and luxury for its fortunate occupants. Upon crossing the grand double door entry adorned with a dazzling chandelier, you're embraced by a refined living. The spacious living room entices with its built-in shelves, expansive view window, and tile floors, while the inviting family room captivates with its granite fireplace, rustic beam ceiling, and seamless connection to the covered patio and lush backyard beyond. The remodeled kitchen boasting exquisite granite countertops, updated cabinets, stylish light fixtures, recessed lighting, and top-of-the-line stainless steel appliances, including a sleek electric stove. Entertain in grandeur in the formal dining room, illuminated by a sparkling crystal chandelier, adding a touch of sophistication to every meal. Retreat to the sanctuary of the master suite, where a sliding door to the backyard, and a luxurious master bath await, complete with a separate shower and bathtub, dual sinks with granite countertops, and opulent finishes throughout. Convenience reigns with an individual laundry room, ensuring effortless household tasks. Downstairs, a generously sized bonus room awaits, featuring a convenient wet bar, built-in cabinets, and a captivating rock fireplace, perfect for intimate gatherings. Sliding doors open to the covered patio, leading to the expansive backyard oasis, where a lush lawn, fragrant fruit trees, and a charming deck offer endless opportunities for outdoor enjoyment. With ample space for a pool and potential tennis court, this backyard paradise epitomizes the homeowner's dream come true.
- Type:
- Single Family
- Sq.Ft.:
- 2,268
- Status:
- Active
- Beds:
- 4
- Lot size:
- 0.51 Acres
- Year built:
- 1976
- Baths:
- 3.00
- MLS#:
- TR24051839
ADDITIONAL INFORMATION
Great location. Diamond Bar Pool house on large 22005 sq/ft lot. Home is with in walking distance to Diamond Bar High school. The home has nice private back yard with beautiful views. Great neighbor hood. Must see to appreciate
- Type:
- Condo
- Sq.Ft.:
- 966
- Status:
- Active
- Beds:
- 2
- Year built:
- 1981
- Baths:
- 2.00
- MLS#:
- OC24047828
ADDITIONAL INFORMATION
Welcome to the newly renovated unit 150 at 22886 Hilton Head, Diamond Bar, CA. This stunning property has been completely updated with fresh paint throughout and new flooring for a modern, clean look. The chic kitchen makeover includes minimalist cabinetry adorned with premium hardware, complemented by high-quality appliances. Energy-efficient ceiling lights brighten the space while reducing your carbon footprint. The open layout encompasses a multifunctional laundry area boasting a versatile countertop perfect for sorting your laundry, setting up a home office corner or even serving as a high bar. An expansive dining and living floorplan accentuates the high ceilings and brings an airy feel to the living room filled with natural light from large windows. This home features two full bathrooms each outfitted with shower and bathtub combos for luxurious relaxation options. Both bedrooms come with generously sized walk-in closets offering ample storage space. Situated in Diamond Bar Tennis Club's safe, private guard-gated community right across from Diamond Bar Golf Course, this location offers both tranquility and convenience. It provides easy access to freeways 57 & 60 along with proximity to essential amenities including Target, Starbucks, gas stations as well as shopping centers and schools. Experience comfort in style at this updated residence that caters perfectly to modern living within a secure community!
- Type:
- Condo
- Sq.Ft.:
- 966
- Status:
- Active
- Beds:
- 2
- Year built:
- 1981
- Baths:
- 1.00
- MLS#:
- CROC24047828
ADDITIONAL INFORMATION
Welcome to the newly renovated unit 150 at 22886 Hilton Head, Diamond Bar, CA. This stunning property has been completely updated with fresh paint throughout and new flooring for a modern, clean look. The chic kitchen makeover includes minimalist cabinetry adorned with premium hardware, complemented by high-quality appliances. Energy-efficient ceiling lights brighten the space while reducing your carbon footprint. The open layout encompasses a multifunctional laundry area boasting a versatile countertop perfect for sorting your laundry, setting up a home office corner or even serving as a high bar. An expansive dining and living floorplan accentuates the high ceilings and brings an airy feel to the living room filled with natural light from large windows. This home features two full bathrooms each outfitted with shower and bathtub combos for luxurious relaxation options. Both bedrooms come with generously sized walk-in closets offering ample storage space. Situated in Diamond Bar Tennis Club's safe, private guard-gated community right across from Diamond Bar Golf Course, this location offers both tranquility and convenience. It provides easy access to freeways 57 & 60 along with proximity to essential amenities including Target, Starbucks, gas stations as well as shopping centers
- Type:
- Condo
- Sq.Ft.:
- 768
- Status:
- Active
- Beds:
- 2
- Lot size:
- 6.34 Acres
- Year built:
- 1974
- Baths:
- 1.00
- MLS#:
- PW24084342
ADDITIONAL INFORMATION
Highly desirable corner unit downstairs condo in a gated community of Diamond Village. This unit is fully permitted with 2 bedroom and 1 bathroom throughout with laminate and tile flooring open and spacious living room, private balcony, dining area next to the kitchen. Bedroom with walk-in closets, and plus closets for storage at the hallway. The gated community provides pool & spa, clubhouse, laundry room and many more. The property located conveniently close to the banks, supermarkets, schools, and freeways 57 & 60. HOA covers water, hot water and trash. One assigned parking space. For first time buyer and investor as well !
- Type:
- Condo
- Sq.Ft.:
- 1,438
- Status:
- Active
- Beds:
- 3
- Lot size:
- 3.73 Acres
- Year built:
- 1982
- Baths:
- 3.00
- MLS#:
- PW24049725
ADDITIONAL INFORMATION
Do not miss the opportunity to view this incredible home at an affordable price. New concrete style tile, wood Flooring, and fixtures throughout have modernized this well laid out space designed for comfortable family living. The spacious living area with fireplace is inviting to all. A generous formal dining area can accommodate most family size tables. A spacious new kitchen highlights the space and offers quartz counter tops, Stainless Steel appliances, & an Abundance of Cabinets for Storage. Downstairs also Features a half bathroom with a new Toilet & Vanity. An easy flight of stairs leads you up to a spacious master bedroom with two large closets, custom shower, new tile, and new dual vanities. Two additional spacious bedrooms will also be found on the upper level and are outfitted with large closets & ceiling fans. A full guest bathroom is on the 2nd level as well, recently upgraded with a new toilet and vanity. There is an upstairs laundry area for added convenience. The ground level backyard offers an enclosed patio with Low maintenance landscaping. Just outside the backyard you will find beautiful walking trails, maintained by the HOA. Newer dual pane windows will keep this home efficient and insulated. This community features a gorgeous In-Ground Pool/Spa, Tennis Court and Guest Parking. HOA covers landscaping as well as water and Trash utilities! This Home is Situated Close to the 57, 10, 71, 210 and 60 Freeways. This amazing location is also Located Close to Cal State Pomona and Mt. San Antonio College, as well as close to Shopping. This one has it all!
- Type:
- Condo
- Sq.Ft.:
- 850
- Status:
- Active
- Beds:
- 2
- Lot size:
- 2.19 Acres
- Year built:
- 1984
- Baths:
- 1.00
- MLS#:
- CV24047693
ADDITIONAL INFORMATION
Welcome to this beautiful residence located at 22733 Lakeway Dr. #360 in the esteemed Diamond Bar Tennis Club Community. This top-floor unit offers breathtaking views of the surrounding greenbelt area, providing a serene and tranquil living environment. Conveniently situated near major transportation routes including the 60 and 57 freeways, as well as prestigious educational institutions such as Mt. SAC and Cal Poly Pomona, this home offers unparalleled accessibility to amenities, shopping centers, restaurants, and entertainment options. Featuring two designated parking spots, residents enjoy the luxury of a resort-style lifestyle with access to a wealth of community amenities. These include three heated pools, spa/jacuzzis, four illuminated tennis courts, clubhouse facilities, maintenance services, trash disposal, water services, and 24/7 guarded gate security.HOA fees encompass water and trash services, providing added convenience to residents. Additionally, the property's proximity to the recently renovated Diamond Bar Golf Course and Sycamore Canyon Park ensures endless opportunities for leisure and recreation. Inside, the residence boasts a spacious living room, a private patio offering a serene outdoor retreat, interior laundry facilities for added convenience, a dining room perfect for entertaining guests, and a well-appointed kitchen complete with ample storage cabinets and counter space. Don't miss out on the opportunity to experience a convenient and comfortable lifestyle at this charming Diamond Bar residence. Schedule your viewing today! *** FHA APPROVED COMPLEX ***
$1,199,999
21827 Paint Brush Lane Diamond Bar, CA 91765
- Type:
- Single Family
- Sq.Ft.:
- 2,334
- Status:
- Active
- Beds:
- 4
- Lot size:
- 0.36 Acres
- Year built:
- 1978
- Baths:
- 3.00
- MLS#:
- P1-16986
ADDITIONAL INFORMATION
UPDATE: Final showing Tuesday 4/9 @ 9-10AM. Must send Pre Approval and POF to ClarissaYeeRealty@gmail.com prior to showing.*** Offers due by Tuesday 4/9 @ 5PM. *** Highly coveted Award Winning Walnut Unified School District. Welcome to Diamond Bar's exclusively located pool home quietly situated in a cul-de-sac and up a private driveway overlooking the beautiful neighborhood. Upon entry, you will be greeted in the foyer with natural light illuminating the vaulted ceilings.Make yourself at home by the cozy fireplace adjacent to the spacious formal dining area.This 4 bedroom 3 bathroom 2-story home has been meticulously maintained. There are 3 bedrooms upstairs and an additional large multi-purpose room with 2 sliding glass door entries to a balcony. It can be utilized as a second primary suite, office, playroom, media room, home gym and more. Downstairs has 1bedroom & 1bathroom.The kitchen is equipped with granite countertops & stainless-steel appliances including a Kenmore Elite Dual Fuel 5 burner range. There is an effortless flow with an open concept from the kitchen into the living room, leading into a true entertainer's backyard. Pool, spa, waterfall, swim up bar, an irrigation system and mature lemon and lime trees. But the best part? Enjoy all these amenities relaxing under the awning, with the unbeatable sunrise to sunset views from your very own backyard.Come see it for yourself!First showings begin at Open House Saturday 4/6 (2PM-4PM) & Sunday 4/7 (2PM-4PM)Join us for wine, light bites and sunset views from the backyard at Twilight Open HouseSaturday 4/6 (5:30PM-7:30PM)
$2,600,000
2724 Clear Creek Lane Diamond Bar, CA 91765
- Type:
- Single Family
- Sq.Ft.:
- 4,544
- Status:
- Active
- Beds:
- 6
- Lot size:
- 1.5 Acres
- Year built:
- 1982
- Baths:
- 5.00
- MLS#:
- TR24041222
ADDITIONAL INFORMATION
Welcome to an extraordinary opportunity to own a custom-built home nestled in the serene Community "The Country". This exclusive community boasts 24/7 gated and guarded access, along with a plethora of community events and amenities. While the home requires work from a licensed contractor, it stands on a solid foundation, offering immense potential for savvy investors like yourself of the developer. Collaborate with your trusted contractor to realize your vision and transform this property into a true reflection of your unique style and preferences. Perched atop a picturesque hill, this residence features a spacious 3-car garage, complemented by an additional RV/boat garage. Enhancements such as a pebble tech pool, solar panels, and more await, elevating this opportunity to unprecedented levels. Don't miss out on this chance to turn this house into your dream home – seize the moment before it slips away. Schedule a viewing today and embark on the journey of making this house your very own.
- Type:
- Single Family
- Sq.Ft.:
- 5,555
- Status:
- Active
- Beds:
- 7
- Lot size:
- 1.36 Acres
- Year built:
- 1990
- Baths:
- 8.00
- MLS#:
- AR24040656
ADDITIONAL INFORMATION
Good Location, Good Condition, Good Location A ' Country Estates' masterpiece. Grand circular driveway, beautiful architectural details, bright and calming ambiance, ample parking spaces in driveway, lovely and elegant interiors. A classic interior style with marbled flooring, gorgeous roman columns, high ceilings, carpeted rooms, spacious bedroom suites, versatile gourmet family kitchen with built ins and kitchen eating area and beautiful formal dining area. Huge and Modern den upstairs and large viewing deck/terrace for relaxation. Large master bedroom on main floor features: huge bathroom with marbled Jacuzzi bath + shower, lovely lighting, large vanity area with dual sinks, big walk in closet + sitting area & sep. sink area, access to beautiful backyard. Backyard features a relaxing pool with spa, built in bbq, beautiful garden views & landscaping, a tennis court, elegant gazebo, and grassy areas for play.
$2,190,000
1645 Derringer Lane Diamond Bar, CA 91765
- Type:
- Single Family
- Sq.Ft.:
- 4,073
- Status:
- Active
- Beds:
- 4
- Lot size:
- 1.32 Acres
- Year built:
- 1979
- Baths:
- 3.00
- MLS#:
- TR24038730
ADDITIONAL INFORMATION
Located in 24hr guard-gated community “The Country Estates”, this beautiful home has four bedrooms, three bathrooms, one office, and one bonus room. Four bedrooms all located upstairs with stunning open views, while the office room downstairs can be converted to a fifth bedroom. The large master bedroom features a balcony with panoramic view of the city lights and snow-capped mountains. The large master bathroom has an enormous vanity with dual sinks, whirlpool tub, separate shower, and a walk-in closet. Downstairs stars a large living room as well as a formal dining room. A large bonus room features a wet bar. Kitchen features newer appliances with granite countertops as well as a breakfast nook. This breakfast nook, the living room, and the bonus room all features grand sunset views. A new oversized view deck gets a 180-degree view of the city lights and the mountains, and the whole house is surrounded by lush, green trees. House has been remodeled and upgraded. Don’t miss the opportunity to see this wonderful home!
- Type:
- Single Family
- Sq.Ft.:
- 3,315
- Status:
- Active
- Beds:
- 3
- Lot size:
- 1.3 Acres
- Year built:
- 1979
- Baths:
- 3.00
- MLS#:
- RS24015127
ADDITIONAL INFORMATION
BIG PRICE REDUCED FOR A QUICK SALE!!! A Beautiful ONE-Level Single House, 3-Bed & 3-Bath & 3-Car Garage on a Huge 1.3 A/C Lot in the Gated Community!!! Location for Well-Being! in the prestigious "The Country Estates", a gated community in Diamond Bar, this large and lovely home sits on a vast and beautiful plot with lovely landscaping. The panoramic green views highlight the best of mountains and rolling hills while the stone patio. Upon your grand entrance into this 3 bedroom +a office room and 3 bath home, attached 2-car garage and a single car garage (actually converted into a small room w/o permit about 22 years ago). you will experience amenities marble floors in the living, family rooms and hardwood floors in all rooms and isles, Remodeled kitchen with granite counter. All app. 3,315 sq.ft. are well planned and designed with built-in features to offer maximum storage and a beautiful aesthetics of high ceilings and natural light highlighted by some top of the line appliances and perks such as a sub-zero refrigerator, a butler's pantry and a beautiful gazebo outside of the master suite. The spacious garage is equipped with a loft with potential for additional sleeping quarters or extra storage. And, the sizable backyard is suitable for a future pool or tennis court or ADU. Come and see this Diamond Bar masterpiece for your future house in The Country. Easy access to Freeway 57 and 60.
- Type:
- Condo
- Sq.Ft.:
- 807
- Status:
- Active
- Beds:
- 2
- Lot size:
- 6.34 Acres
- Year built:
- 1974
- Baths:
- 1.00
- MLS#:
- CRWS24033975
ADDITIONAL INFORMATION
Location ... Location... Welcome to this beautiful condo located in the Village in Diamond Bar with a gated community and community pool. Ready to move-in condition with a comfortable floor plan and glass door leading to the private balcony for relaxation and the fresh air. This condo features an open floor plan with a nice-sized living room with a cozy fireplace, dining, upgraded kitchen, cabinets, granite countertop, and wood floor convenient to all the shopping restaurants, and close to 60 FWY and 57 FWY.
- Type:
- Condo
- Sq.Ft.:
- 999
- Status:
- Active
- Beds:
- 2
- Lot size:
- 5.72 Acres
- Year built:
- 1988
- Baths:
- 2.00
- MLS#:
- TR24034661
ADDITIONAL INFORMATION
This Stunning Diamond Bar Condo has a real nice sunset view out the living room and patio. Featuring two bedrooms (1 Master Bedroom) and two baths. Has a large living room with a nice fireplace. Kitchen has a dishwasher, free standing gas stove and oven, has lots of counter space and cabinets. Has a nice dining area off the kitchen with an adjacent outdoor balcony. Has Central Air & Heating. Association Pool and Spa. This residence also includes an ATTACHED two-car garage. Home shows light and bright. Situated close to parks, schools, freeway access, and shopping destinations. HOA covers exterior insurance, common area maintenance, water, trash, and pool/spa.
- Type:
- Condo
- Sq.Ft.:
- 807
- Status:
- Active
- Beds:
- 2
- Lot size:
- 6.34 Acres
- Year built:
- 1974
- Baths:
- 1.00
- MLS#:
- WS24033975
ADDITIONAL INFORMATION
Location ... Location... Welcome to this beautiful condo located in the Village in Diamond Bar with a gated community and community pool. Ready to move-in condition with a comfortable floor plan and glass door leading to the private balcony for relaxation and the fresh air. This condo features an open floor plan with a nice-sized living room with a cozy fireplace, dining, upgraded kitchen, cabinets, granite countertop, and wood floor convenient to all the shopping restaurants, and close to 60 FWY and 57 FWY.
- Type:
- Single Family
- Sq.Ft.:
- 2,204
- Status:
- Active
- Beds:
- 4
- Lot size:
- 0.21 Acres
- Year built:
- 1968
- Baths:
- 3.00
- MLS#:
- TR24032110
ADDITIONAL INFORMATION
Wonderful DIAMOND BAR home with easy commute to Cal Poly, Cal State Fullerton, the Claremont Colleges, Mt Sac College, METROLINK Station and so much more! Located near the 10, 57, 60, and 71 freeways. This professional staged home has it ALL.... a HUGE house with OPEN floorplan, 4 BIG bedrooms, and a GREAT backyard perfect for entertaining or relaxing! There is a Living Room, Dining Room, Family Room, and Dining area downstairs. The Formal Dining Room could be a potential downstairs bedroom if you need one (see photos). The home offers vaulted ceilings, GORGEOUS Upgraded Kitchen, plenty of windows with natural light, and a large covered patio. There is also a huge Storage Shed on site. The backyard is private and offers a swing/slide set for the kids to play on! Washer/dryer and refrigerator are included! The Master Suite is IMMENSELY large with access to private BALCONY! You'll LOVE this home, come see it today! There is an Association Pool just a block away for $25/mo HOA. This yard appears big enough for an ADU or Guest House! Come check it out!
$7,888,888
2112 Indian Creek Road Diamond Bar, CA 91765
- Type:
- Single Family
- Sq.Ft.:
- 11,163
- Status:
- Active
- Beds:
- 5
- Lot size:
- 2.68 Acres
- Year built:
- 1997
- Baths:
- 8.00
- MLS#:
- PW24026780
ADDITIONAL INFORMATION
Sought-after Diamond Bar Hills Estate! This Two Parcel, 3.86 custom estate located in the prestigious, Country Estates is one of a kind. Behind the 24 hour security gated community you will find an absolute gem! The first parcel holds the main estate and offers 2.68 acres with a 8,633 sq. ft., 5 bedroom, 8 bathroom residence. Gourmet kitchen with Viking appliances, Subzero refrigerator, center island, walk-in pantry, and butler pantry with dishwasher, sink, microwave, and coffee counter. Two office/study rooms, game room with walk-in bar, main level and upper level laundry rooms. Large main level bedroom with En-suite guest room or live-in quarters. The spectacular double door foyer entry with its whimsical spiral staircase is accented with high soaring ceilings, oversized custom crown moldings, crystal chandelier, marble, stone, and designer accents. Magnificent expansive windows, allowing an abundance of natural light, highlight the views of the enchanting grounds. A secured secret room is tucked away in this marvelous home and can be used as a secret safe for jewelry, guns or any valuables, panic room or any secure space the new owners would prefer. An underground secured shooting range was also put into the home when originally built. Entertainer’s backyard offers a custom barbecue and kitchen, entertainment pool/spa, large pool house with a full kitchen, lighted tennis court, all surrounded by beautiful horse property. Finished four car garage with a private workshop room includes cabinets, sink, storage, shooting range and a bathroom. Parcel 2 is 1.18 acres and features a custom home. Offering a two-story layout, three bedrooms (one bedroom on main level), 2 bathrooms (1 bath up), 2,530 sq. ft. home with a kitchen, living room, fireplace, walk-around bar, all above the attached four car garage. Room for equestrian amenities, RV/Truck/Trailer parking options. The numerous, exceptional outdoor amenities make this luxurious estate perfect for quiet entertaining, or large friends and family gatherings especially to offer as a wedding venue or potential charity even gatherings. The HOA community features: pool, playground, tennis courts, basketball courts, sport court, biking, hiking, and horseback riding trails, clubhouse with recreation room. Offering almost four acres in size, this two-parcel property is a dream for Multi Family Units/entertainers dream! Includes adjacent additional parcel address 2122 Indian Creek Rd. APN:8713-041-024, 1.18 acres.

Diamond Bar Real Estate
The median home value in Diamond Bar, CA is $663,300. This is higher than the county median home value of $607,000. The national median home value is $219,700. The average price of homes sold in Diamond Bar, CA is $663,300. Approximately 74.19% of Diamond Bar homes are owned, compared to 21.95% rented, while 3.86% are vacant. Diamond Bar real estate listings include condos, townhomes, and single family homes for sale. Commercial properties are also available. If you see a property you’re interested in, contact a Diamond Bar real estate agent to arrange a tour today!
Diamond Bar, California 91765 has a population of 56,600. Diamond Bar 91765 is more family-centric than the surrounding county with 33.47% of the households containing married families with children. The county average for households married with children is 32.35%.
The median household income in Diamond Bar, California 91765 is $94,531. The median household income for the surrounding county is $61,015 compared to the national median of $57,652. The median age of people living in Diamond Bar 91765 is 42.6 years.
Diamond Bar Weather
The average high temperature in July is 90.1 degrees, with an average low temperature in January of 43.2 degrees. The average rainfall is approximately 17 inches per year, with 0 inches of snow per year.
