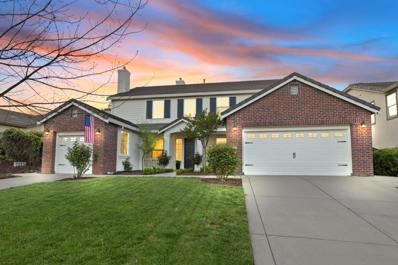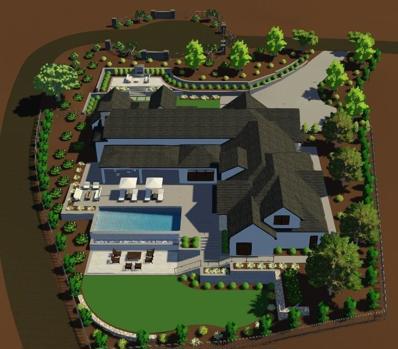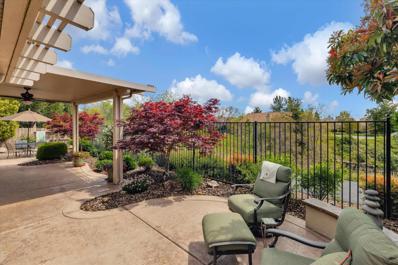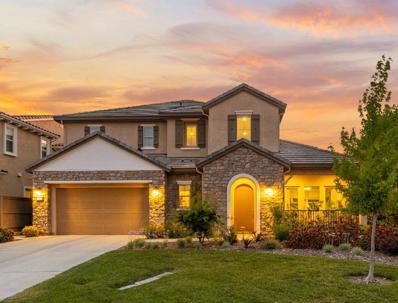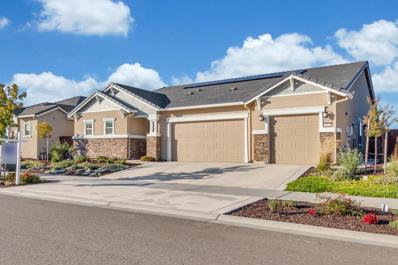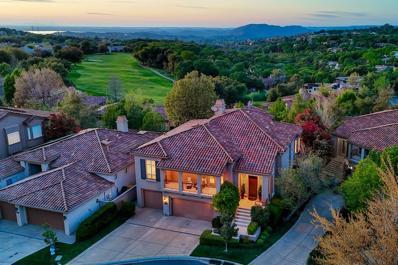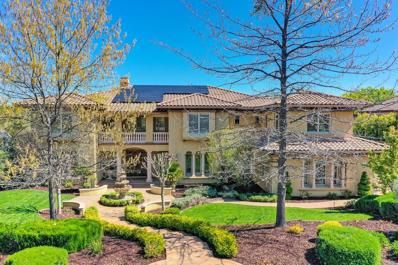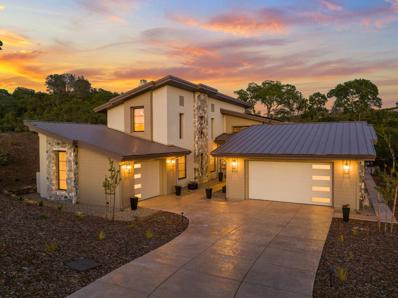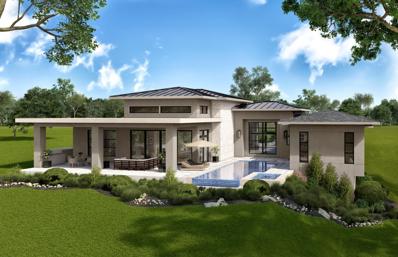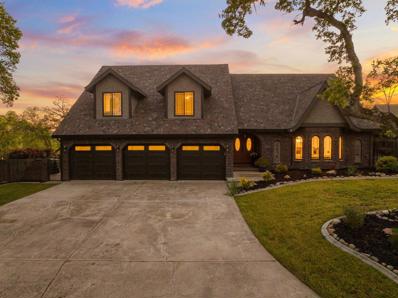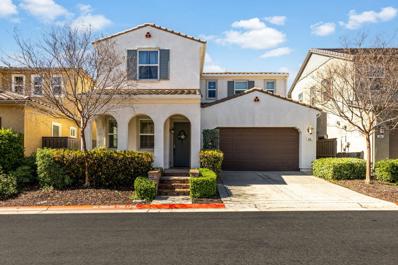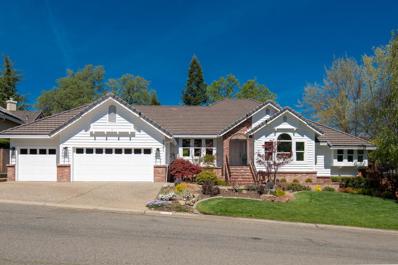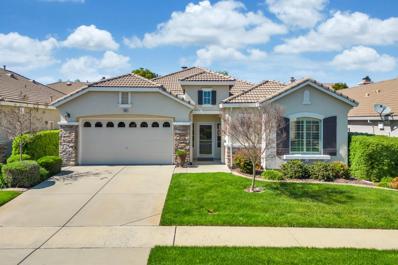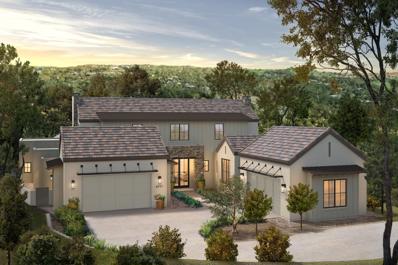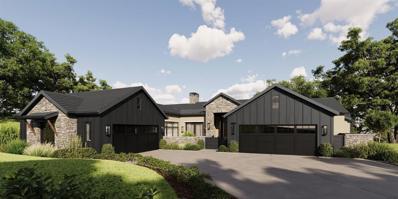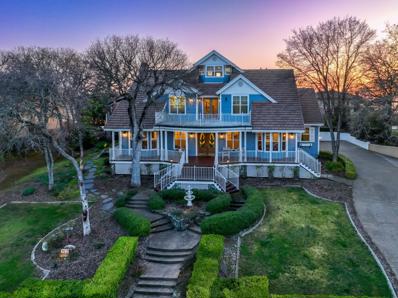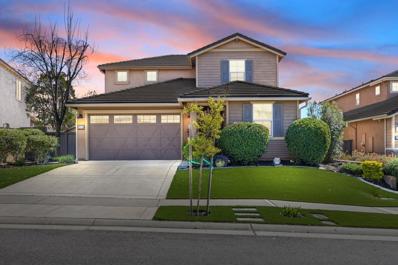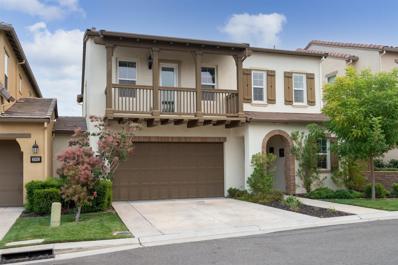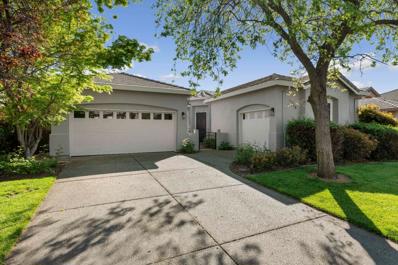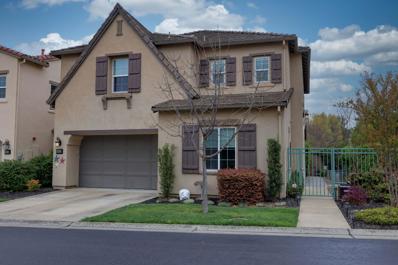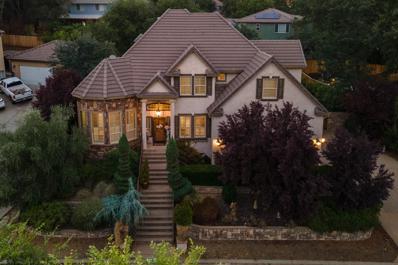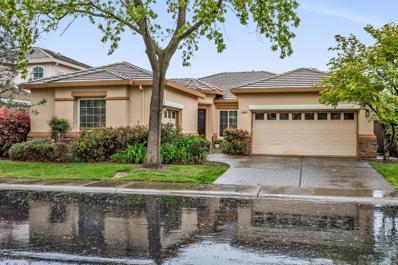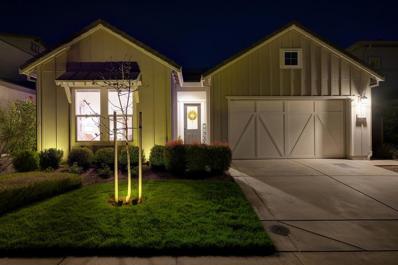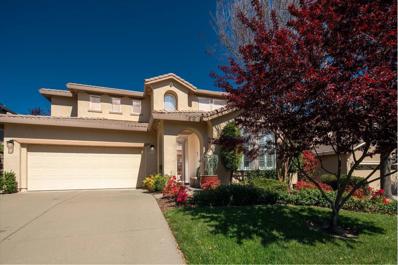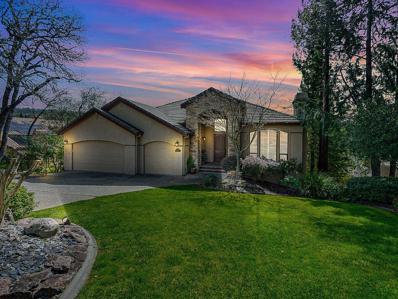El Dorado Hills CA Homes for Sale
- Type:
- Other
- Sq.Ft.:
- 3,464
- Status:
- Active
- Beds:
- 5
- Lot size:
- 0.3 Acres
- Year built:
- 2006
- Baths:
- 4.00
- MLS#:
- 224038604
ADDITIONAL INFORMATION
Located on a quiet court, in an amazing neighborhood, 612 Ore Cart Ct is fully updated with a floorpan that was precisely engineered to flow perfectly. This home has curb appeal, tall entry ceilings, tasteful upgraded flooring, and a jaw dropping kitchen fit for a chef. The master bed/bathroom has also been fully upgraded with top tier materials, freestanding tub, gorgeous shower, and large walk in closet. All bedrooms are spacious, as well as the bonus room upstairs. The beautiful kitchen is an open concept to the living/family room with large windows and an abundance of light. The formal dining is large enough for many guests and offers a butlers pantry. The backyard offers covered seating area, plus ample space for other activities. Also, walk one block to the neighborhood park, a short drive to restaurants, hiking trails, El Dorado Hills Town Center, 25 minutes to Apple Hill, and 1.5 hours to Lake Tahoe
- Type:
- Other
- Sq.Ft.:
- 5,378
- Status:
- Active
- Beds:
- 4
- Lot size:
- 0.6 Acres
- Baths:
- 6.00
- MLS#:
- 224038620
ADDITIONAL INFORMATION
Dreaming of owning a luxury custom home with lake and city views? Here is your opportunity! Welcome to the prestige community of Kalithea at the Promontory! Custom home designed by The Hills Group. One of a kind lot with views of Folsom lake as well as the city! Top performing schools for your children to attend, friendly community, Kalithea park, and more! Construction began and estimated build completion September/October 2024. Come and pick your desired finished and make it your custom personal dream home!
Open House:
Saturday, 4/27 12:00-3:00PM
- Type:
- Other
- Sq.Ft.:
- 2,612
- Status:
- Active
- Beds:
- 2
- Lot size:
- 0.16 Acres
- Year built:
- 2005
- Baths:
- 2.00
- MLS#:
- 224037916
- Subdivision:
- The Four Seasons
ADDITIONAL INFORMATION
Sought after location with amazing green belt views and walking trail. This SANTA BARBARA open floor plan is located in the FOUR SEASONS Active Adult age 55+ community. Enter this home via the front gated courtyard. This home boasts timeless finishes throughout including, Shutters, Cherrywood cabinets, Granite Slab countertops, Stainless Steel appliances, plus a walk in pantry in the kitchen. Upgrades include high efficient HVAC system, Water heater, Whole House Fan, Replaced kitec, plumbing, and exterior paint. You will love to entertain with the spacious kitchen with dining bar that overflows to the main living room with views. The OWNED SOLAR with back up battery plus, EV car charger saves on utility bills. Enjoy convenient access to the FOUR SEASONS LODGE offering, Pickle Ball, Swimming Pool, Gym, Sports, A Community Garden, Billiards room and so much more. Schedule classes and social activities to fill your schedule and fulfill your lifestyle. Come see why this meticulous home is the one you've been waiting for!
- Type:
- Other
- Sq.Ft.:
- 4,038
- Status:
- Active
- Beds:
- 4
- Lot size:
- 0.22 Acres
- Year built:
- 2019
- Baths:
- 5.00
- MLS#:
- 224035488
ADDITIONAL INFORMATION
Welcome to this breathtaking home in the most sought-after Serrano neighborhood offering top rated schools, along with abundant trails, & parks + 24 hr guarded gate for total peace of mind. The warm exterior immediately welcomes you. Once inside you'll be stunned by the beauty & function of the gorgeous home. Its comfort & luxury is from well chosen design upgrades & 20 ft ceilings. The main level boasts ensuite bedrm, workout/office/flex space, huge kitchen w/massive granite island, gas cooktop, double ovens, wine fridge, casual & formal dining, living/music rm, family rm w/stunning electric fireplace & 1/2 bath. The family rm accesses the beautiful yard w/sparkling pool & covered patio for relaxing & summer fun. Off the dining rm is a 2nd patio/courtyard for al fresco dining/entertaining. Up the gorgeous curved staircase you'll find 2nd family/theater rm open to below, Jr master, 3rd bedrm w/jack &jill bath, laundry rm w/sink & storage, & enormous owners' retreat. The retreat boasts 2 huge walk-in closets, massive s bathrm w/oversized shower & soaking tub & covered patio overlooking the fabulous backyard. From its gorgeous interior & fantastic backyard to its coveted neighborhood, you'll enjoy the best of what El Dorado Hills & Serrano offers by calling 750 Wyeth Ct home.
- Type:
- Other
- Sq.Ft.:
- 2,955
- Status:
- Active
- Beds:
- 3
- Lot size:
- 0.13 Acres
- Year built:
- 2021
- Baths:
- 4.00
- MLS#:
- 224038029
- Subdivision:
- Carson Creek
ADDITIONAL INFORMATION
BEST LOCATION in Heritage El Dorado Hills premier 55+ community. Stunning 2021 built Next-Gen, Estates Series home offers luxurious living with 2955 sqft on a premier lot with no rear neighbor, providing the ultimate privacy. Take a short walk to the Resort Clubhouse, where you can enjoy pools, pickle-ball, tennis, bocce ball, a full gym & a dog park. This is truly the perfect place to live the good life with miles of paved trails for walking your dog or biking. Step inside this beautifully appointed home to find an open-concept floor plan perfect for entertaining. Enjoy a spacious great room with gas fireplace opening to a chef's kitchen featuring GE Cafe Series appliances, a large island with bar seating, walk-in pantry & butler's pantry. Relax and unwind in the primary bedroom enjoy a sitting area + outdoor access and a spa-like ensuite. Spacious secondary bedroom + full bath. Featuring its own private entrance the one bed, one bath suite is ideal for multi-gen living. Low-maintenance yards create a space to gather with friends and enjoy the beautiful California weather. With an owned solar system and 3-car garage, this home is not only beautiful but practical. Minutes to El Dorado Hills Town Center offering shopping, dining & entertainment. Welcome home to 2993 Calypso Circle
- Type:
- Other
- Sq.Ft.:
- 3,787
- Status:
- Active
- Beds:
- 4
- Lot size:
- 0.16 Acres
- Year built:
- 2001
- Baths:
- 4.00
- MLS#:
- 224028773
- Subdivision:
- Serrano
ADDITIONAL INFORMATION
Enjoy vibrant sunsets over the picturesque golf course and rolling hills. Tucked away in a tranquil cul-de-sac within the Serrano Country Club Fairway Villas, this renovated home emanates elegance. With four bedrooms, including a spacious primary suite, and 3.5 baths, this home also offers an office, a kitchen-great room, and a bonus room. Step inside the front door to be greeted by beautiful French oak wood floors and ascend to the sun-filled upper level, where the gourmet kitchen seamlessly transitions into the living room with a large fireplace and custom built-ins. Sliding glass doors lead to the back balcony, for indoor-outdoor living with spectacular golf course and local views. Adjacent to the living space, an elegant office awaits, featuring its own built-in cabinetry and access to the covered front balcony. Retreat to the primary suite with a lavish bathroom complete with a soaking tub, shower, and dual closets. Descend to the lower level, where the bonus room and three additional bedrooms await, along with two full baths and access to the backyard with a covered patio, lush landscaping and a 3-car garage. A quick golf cart ride away from the country club, this property offers the ideal blend of luxury and convenience for those seeking the epitome of country club living.
- Type:
- Other
- Sq.Ft.:
- 6,182
- Status:
- Active
- Beds:
- 5
- Lot size:
- 0.51 Acres
- Year built:
- 2006
- Baths:
- 5.00
- MLS#:
- 224029151
- Subdivision:
- Serrano
ADDITIONAL INFORMATION
Welcome to your dream home in the prestigious Serrano Golf Course community! This exquisite residence offers an unparalleled blend of luxury and functionality, boasting a plethora of desirable features. As you approach the residence, you are greeted by a charming fountain adorning the front courtyard, setting a serene tone for the rest of the property. Impeccably manicured lush landscaping surrounds the home, creating a picturesque setting. Step inside to discover a thoughtfully designed floor plan. The living room and great room showcase elegant inset lighting in the box ceilings, adding a touch of sophistication to the space. French doors to a covered terrace seamlessly blend indoor and outdoor living. Relax and unwind in the tranquil oasis of your private pool, surrounded by lush greenery, outdoor kitchen & patio w/cozy fireplace. The heart of the home is the chef's kitchen, with top-of-the-line appliances including an extra-large Sub Zero refrigerator & Wolf range. A well-appointed office, bedroom and full bath complete the main floor. Upstairs, retreat to the primary suite featuring luxurious amenities and tranquil backyard views. Three additional bedrooms, two baths, and a bonus room provide ample space for rest, relaxation, and recreation. Owned solar is an added plus!
Open House:
Sunday, 4/28 1:00-3:00PM
- Type:
- Other
- Sq.Ft.:
- 3,751
- Status:
- Active
- Beds:
- 5
- Lot size:
- 0.46 Acres
- Year built:
- 2023
- Baths:
- 5.00
- MLS#:
- 224036119
- Subdivision:
- Serrano
ADDITIONAL INFORMATION
STYLISH AND MODERN BRAND NEW CUSTOM HOME WITH SERRANO GREENBELT SETTING! Step inside this incredible brand new TailorMade custom home and experience the picturesque greenbelt and water feature views the moment you walk through the door. This comfortable and cozy urban chic modern home features a flexible floor plan including 5 bedrooms, 4.5 baths plus a bonus loft. The MAIN LEVEL PRIMARY SUITE boasts a fireplace, dual walk in closets, a spa quality bath & exterior access directly to the pool. The beautiful chef's kitchen is complete with a huge island, quartz countertops, dining space & fantastic Fisher and Paykel stainless appliance package including built-in refrigerator. The huge great room features a dramatic floor to ceiling stone fireplace and provides the ultimate in indoor/outdoor living with panoramic doors that open to the private rear yard complete with pool, spa, outdoor kitchen and fireplace. Main level also includes two bedrooms with a Jack and Jill bath, and the upstairs features a spacious bonus loft as well as two additional ensuite bedrooms. Impressive laundry room includes Maytag washer and dryer and Bosch side by side refrigerator. Oversized 3 car garage with epoxy floors. Owned solar! Easy access to golf course, nature walking trails and parks.
- Type:
- Other
- Sq.Ft.:
- 4,272
- Status:
- Active
- Beds:
- 5
- Lot size:
- 0.72 Acres
- Baths:
- 6.00
- MLS#:
- 224002603
- Subdivision:
- Serrano
ADDITIONAL INFORMATION
New construction SINGLE STORY Stunning Contemporary Serrano CC Estate on near acre private greenbelt parcel w/ views.Completion Summer 2024.This remarkable home is another quality-built creation by iconic and Award-Winning North Ranch Builders, one of California's Premier Builders. Extraordinary quality with 10' ft glass/iron entry door opening to views of lush private pool sized resort backyard.High end architectural details include European white plank oak flooring, 19' ceilings, retractable sliding doors, great room w/ floor to ceiling fireplace & 7' wide linear gas insert,large informal dining room adjacent to state of the art kitchen with commercial grade Thermador PRO appliances, waterfall quartzite kitchen island, custom rift white oak cabinetry & conditioned glass built in wine cellar. Spa-like owner's suite with extravagant bath including soaking tub, dual vanities, large walk-in closet and outdoor access. Designer tile treatments, plumbing fixtures, light fixtures, cabinet hardware and mirrors throughout. Stunning powder bath with custom vanity. 3 additional en suite guest rooms including optional den/with walk in closets & built-ins, high end plumbing fixtures and lighting package. Plenty of storage. Owned Solar. Oversized four car garage. Prewired for home automation
- Type:
- Other
- Sq.Ft.:
- 3,312
- Status:
- Active
- Beds:
- 4
- Lot size:
- 0.67 Acres
- Year built:
- 1983
- Baths:
- 3.00
- MLS#:
- 224030590
- Subdivision:
- Franciscan Village
ADDITIONAL INFORMATION
Stunning updated home situated on picturesque .67 acre. Prepare to be impressed as you enter through the double doors, you're greeted by vaulted beam ceilings, setting the tone for the craftsmanship and charm throughout. Open flowing floor plan offering a formal living and dining that seamlessly blend into the stunning remodeled kitchen featuring massive quartzite island perfect for entertaining against a backdrop of beautiful fresh paint. Cozy the family room is the heart of the home, with brick fireplace and double French doors leading to the serene backyard. A must have for today's lifestyle is a main floor bedroom and full bath opens to the lush yard. Step outside discover a backyard oasis, complete with a sparkling pool, fruit trees, raised garden beds, majestic waterfall, and BBQ deck all offering stunning sunset views to savor each evening and a peak-a-boo view of Folsom Lake. Upstairs, a den with wet bar overlooks the lower level, providing an ideal space for entertaining, office or 5th bedroom. Grand the primary suite includes a private balcony and views of the lush backyard. Walking distance to top-rated Jackson Elementary, and minutes from Folsom Lake. Experience what home truly feels like where neighbors gather on July 4th for a block party and bicycle parade.
- Type:
- Other
- Sq.Ft.:
- 1,994
- Status:
- Active
- Beds:
- 3
- Lot size:
- 0.08 Acres
- Year built:
- 2015
- Baths:
- 3.00
- MLS#:
- 224030280
- Subdivision:
- Blackstone
ADDITIONAL INFORMATION
FORMER MODEL in a GATED community! This 1994 square foot home features 3 bedrooms, an office and 2.5 bathrooms. The high ceilings, surround sound system and kitchen/family room combination make it perfect for entertaining and everyday use. The primary bathroom has two sinks and a large walk-in closet with lots of shelving. OWNED SOLAR! The two-car attached garage features Tesla charger and cabinets. The private, low maintenance backyard has a gas fire pit. Located close to the Blackstone clubhouse that features 3 swimming pools, hot tub, large clubhouse, workout facilities and much more. Welcome home to 460 Sedge Court!
- Type:
- Other
- Sq.Ft.:
- 2,953
- Status:
- Active
- Beds:
- 4
- Lot size:
- 0.25 Acres
- Year built:
- 1990
- Baths:
- 3.00
- MLS#:
- 224032252
- Subdivision:
- Waterford
ADDITIONAL INFORMATION
Welcome to your dream home in the heart of this Waterford home! This stunning single story residence boasts the perfect combination of space, style and modern comfort. Step inside to discover a beautifully renovated interior featuring four spacious bedrooms and three luxurious bathrooms, providing ample room for both relaxation and entertainment. The expansive living area is bathed in natural light streaming through new dual pane windows, creating a warm and inviting atmosphere throughout. Whether you're hosting gatherings with loved ones or enjoying quiet evenings by the fireplace, this home offers the perfect setting for every occasion. The gourmet kitchen is a chef's delight, showcasing sleek countertops, stainless appliances, and ample storage space, making meal preparation a breeze. Adjacent to the kitchen, the dining area provides a welcoming space to gather and enjoy delicious meals with family and friends. Retreat to the serene master suite, complete with a spa-like ensuite bathroom and a spacious walk-in closet, offering a peaceful sanctuary to unwind after a long day. Outside, the private backyard oasis is with lush landscaping and plenty of space for outdoor activities and al fresco dining. Don't miss your opportunity to make this LOW hoa, No mello roos home yours!
- Type:
- Other
- Sq.Ft.:
- 2,010
- Status:
- Active
- Beds:
- 3
- Lot size:
- 0.15 Acres
- Year built:
- 2006
- Baths:
- 2.00
- MLS#:
- 224034935
- Subdivision:
- Four Seasons
ADDITIONAL INFORMATION
Fabulous One Story Home in Highly Sought After Four Seasons, an Established 55+ Community in an Exceptional Location that is Convenient to Everything! Here you will discover Extra Space & Privacy you don't typically find in similar developments these days. Plus, enjoy numerous lifestyle amenities including: First Class Clubhouse with Heated Pool/Spa, Activity/Ball Room, Complete Workout Facility, Tennis & Pickle Ball Courts, Bocce, Library, Game Room, Craft Room, Billiards, Putting Green, Greenbelt Areas & Gazebos, Miles of Paved Trails and a Community Garden & Vineyard. There is Something for Everyone Here! Best of all, you can enjoy it all while living in this fabulous meticulously maintained home. Extensive recent updates and remodeling provide the look and feel of a new home. Plus, additional improvements include: OWNED SOLAR, Quiet Cool Whole House Fan, Electric Awning, French Doors and an Entry Storm Door by Andersen and much more. The interior lot on highly desired and popular Covered Bridge Way, is just around the corner from the club house, offering a peaceful & private rear yard with large covered & open patios, built-in BBQ and inviting low maintenance landscaping with year round color. Stainless Fridge and Speed Queen Washer/Dryer are included. NO MELLO ROOS BONDS!
- Type:
- Other
- Sq.Ft.:
- 4,013
- Status:
- Active
- Beds:
- 5
- Lot size:
- 0.9 Acres
- Year built:
- 2024
- Baths:
- 5.00
- MLS#:
- 224027860
- Subdivision:
- Serrano
ADDITIONAL INFORMATION
BRAND NEW LUXURY CONSTRUCTION AT SERRANO COUNTRY CLUB WITH SERENE GREENBELT VIEWS! Step into this gorgeous 5 bedroom TailorMade custom home and prepare to be impressed! From the moment you walk through the front door you will be drawn to the breath taking greenbelt views that are the backdrop for this fantastic property. The ideal floor plan features three bedroom suites on the main level including a private primary suite with fireplace, rear yard access and a luxurious spa inspired bath. Upstairs includes 2 additional bedroom suites as well as a huge bonus loft area that is a perfect secondary entertaining space. The dream kitchen features a top of the line Thermador appliance package and also includes a back kitchen for extra space. Soaring ceilings, dramatic fireplace and oversized patio doors highlight the great room that opens to the covered loggia. Seamless indoor-outdoor living is ideal for this huge, flat rear yard oasis that boasts a sparkling pool, spa, fireplace and outdoor kitchen. The interior design has been perfectly curated to enhance each living space to its fullest. Oversized 4 car garage with epoxy floors and owned solar are also included. Enjoy the ultimate in Serrano country club living with this location near the golf course and extensive trail system!
- Type:
- Other
- Sq.Ft.:
- 4,398
- Status:
- Active
- Beds:
- 4
- Lot size:
- 0.49 Acres
- Year built:
- 2024
- Baths:
- 5.00
- MLS#:
- 223094679
- Subdivision:
- Serrano
ADDITIONAL INFORMATION
BRAND NEW CUSTOM SINGLE STORY AT SERRANO COUNTRY CLUB. Nestled against a picturesque greenbelt, this spectacular single-story residence epitomizes luxury living at its finest. Crafted by the esteemed H&D Homes, this brand-new construction showcases impeccable attention to detail and sophisticated design elements throughout. This ideal floor plan boasts 3 bedroom suites, including a stunning primary with access to the rear yard and a spa inspired bath. The home also includes a home office and a spacious bonus room with dedicated pool bath. Awaiting completion by Winter 2024, this residence promises an unparalleled lifestyle experience. Boasting a spacious 4-car garage, sparkling pool, rejuvenating spa, and a huge covered loggia with an outdoor fireplace, every aspect of this home exudes comfort and elegance. From the inviting front courtyard to the carefully curated interior finishes, every detail has been thoughtfully considered to create the perfect atmosphere. Whether you're hosting a large gathering in the chef's kitchen or enjoying quiet moments of relaxation, this home offers the perfect backdrop for every occasion. Don't miss your opportunity to own a piece of country club living at Serrano!
Open House:
Saturday, 4/27 1:00-3:00PM
- Type:
- Other
- Sq.Ft.:
- 4,187
- Status:
- Active
- Beds:
- 4
- Lot size:
- 0.28 Acres
- Year built:
- 2001
- Baths:
- 6.00
- MLS#:
- 224034393
- Subdivision:
- The Summit
ADDITIONAL INFORMATION
GORGEOUS FARMHOUSE WITH FOLSOM LAKE VIEWS IN THE SUMMIT GATED COMMUNITY. This charming property offers a perfect blend of traditional styling, comfort, and breathtaking views, making it the epitome of upscale lakeside living. The spacious floor plan boasts 4 bedrooms, 2 home offices & a flex bonus room and is highlighted by gleaming hardwood floors. The heart of this residence is the gourmet kitchen, equipped with stainless appliances, granite countertops, rift sawn oak cabinets and ample storage space. The kitchen opens to the great room with a beautiful stone fireplace and access to the rear yard which is complete with covered patio, lawn area and an adorable playhouse. The primary suite is a private retreat, offering tranquility and relaxation. The en-suite bathroom features a luxurious spa tub, a spacious walk-in shower, and dual vanities. The huge balcony offers Folsom Lake views. There are 3 additional ensuite bedrooms upstairs with the primary suite. Downstairs features a large home office and a flex room perfect for a secondary TV area. Don't miss the 3rd story crow's nest that makes a perfect 2nd office retreat complete with breathtaking lake and sunset views. This property is in a prime location known for its access to Folsom Lake hiking/biking trail
Open House:
Saturday, 4/27 10:30-2:00PM
- Type:
- Other
- Sq.Ft.:
- 2,753
- Status:
- Active
- Beds:
- 5
- Lot size:
- 0.15 Acres
- Year built:
- 2008
- Baths:
- 3.00
- MLS#:
- 224003667
- Subdivision:
- Blackstone
ADDITIONAL INFORMATION
Welcome to this gorgeous and energy-efficient home! Located in the well sought-after El Dorado Hills Blackstone community, this property boasts a range of energy-efficient features, including owned solar and a whole house fan, ensuring lower energy cost. The upgrades in this home are truly impressive, with new fixtures, and a re-built island with a waterfall counter. The kitchen has been enhanced with quartz countertops. The primary suite bathroom has been updated with painted cabinets, vanity mirrors, updated lighting, and a modern shower with new glass and faucets. Outside, you'll find a pool and spa, perfect for relaxation and entertaining. The patio covers in the backyard and side patio creates comfortable outdoor living spaces. The home also features an HVAC system (a few years old), newer water heater, and a landscaped front yard with artificial turf and drip irrigation. Too many upgrades to list here. Not only is this home energy-efficient, but residents also have access to the Blackstone Clubhouse, offering amenities such as 3 pools, an exercise room, recreational facilities, BBQ areas and more. Close to the freeway and El Dorado Hills' exquisite dining and shopping, which are just a few minutes away, this home offers both convenience and luxury living.
- Type:
- Other
- Sq.Ft.:
- 2,226
- Status:
- Active
- Beds:
- 3
- Lot size:
- 0.08 Acres
- Year built:
- 2015
- Baths:
- 3.00
- MLS#:
- 224033449
ADDITIONAL INFORMATION
An upscale El Dorado Hills home, Villagio at The Promontory a gated community. This beautiful home is 2,226sf, features an open floorplan, recessed lighting, tile flooring, natural lighting that radiates in through the sizeable windows. Gourmet kitchen features a beautiful granite island/dinning bar, stainless steel appliances, an abundance of cabinetry, pantry closet, stunning tile backsplash and opens to the family/dining room. Upstairs you will find a spacious open loft before heading into the primary suite, which boasts a soaking tub, dual sinks, stall shower, walk in closet, and a spacious seating area. Fenced backyard, beautifully covered patio with recessed lighting, overlooking the greenbelt, great for entertaining! Energy efficiency solar panels, Tesla charger and an Apple smart homelock thermostat. Close to award winning schools, the Promontory Park, Empire Ranch Golf Course, Hwy 50, shopping and more. Welcome to your future Home!
Open House:
Sunday, 4/28 1:00-4:00PM
- Type:
- Other
- Sq.Ft.:
- 2,285
- Status:
- Active
- Beds:
- 3
- Lot size:
- 0.18 Acres
- Year built:
- 2001
- Baths:
- 3.00
- MLS#:
- 224032388
ADDITIONAL INFORMATION
Experience opulent living in Serrano's exclusive gated community! This remarkable single-story home has been meticulously upgraded to redefine modern sophistication. Enter the heart of the residence - a stunning kitchen featuring top-tier stainless steel Viking appliances, quartz countertops, and custom shelving against a rustic brick backdrop, making it a culinary masterpiece. The transformation extends throughout, with fresh interior and exterior paint, upgraded baseboards, lighting, hardware, and solid interior doors ensuring a contemporary ambiance. Stay comfortable year-round with a new HVAC system, ready for those scorching summer days. The garage offers pristine parking for two cars, complete with EV charging. A third car garage could become the perfect gym space, meditation room or workshop, in case you need extra space. Step into the newly landscaped backyard oasis, featuring vibrant roses, a dog run, and a serene side yard for outdoor enjoyment. Beyond the property, Serrano boasts 17 miles of scenic trails, parks, greenbelts and renowned schools nearby. Here's where luxury meets comfort. It's a lavish retreat awaiting your arrival.
- Type:
- Other
- Sq.Ft.:
- 2,465
- Status:
- Active
- Beds:
- 4
- Lot size:
- 0.09 Acres
- Year built:
- 2016
- Baths:
- 3.00
- MLS#:
- 224033388
ADDITIONAL INFORMATION
Welcome to the gated community of Villagio at the Promontory! Ask about the low assumable VA interest rate! Step inside this hidden gem w/a beautifully-appointed foyer that seamlessly transitions into the downstairs living space. In the kitchen you will find custom granite countertops, glass tile backsplash, & an apron sink for all of your culinary and baking needs! There is ample storage & opportunities to display treasured items. The family room creates an inviting atmosphere with custom double-sliding patio doors that allow for indoor/outdoor entertaining. The downstairs bedroom, styled as an in-home office, can be used for work or lodging friends & family w/a full bathroom just next door. Upstairs you will find a lg loft, along w/2 bedrooms & a second full bathroom. The upstairs laundry room provides easy access and is pre-plumbed for a future sink. The primary suite is spacious & features a lg bathroom with dual vanities, soaking tub, full shower, & walk-in closet. Sitting on a corner lot allows for additional privacy & a beautiful view of the surrounding neighborhood. Spend time in the thoughtfully-designed yard which includes a lg CA room for your outdoor barbecue & dining needs w/a cozy firepit area. The yard is fully irrigated with plum, peach, apricot,& apple trees!
- Type:
- Other
- Sq.Ft.:
- 3,156
- Status:
- Active
- Beds:
- 5
- Lot size:
- 0.23 Acres
- Year built:
- 2005
- Baths:
- 4.00
- MLS#:
- 224032627
ADDITIONAL INFORMATION
Stunning custom home located in the heart of El Dorado Hills within walking distance to award winning elementary school and local park. As you enter through the custom wood with glass panel front door, you are greeted with hardwood flooring throughout the main area of the home. Formal living and dining rooms sit on opposite sides of the front entryway. Expansive kitchen features granite countertops, stainless steel appliances, Wolf range with hood over and custom backsplash, island with sink, wine fridge, dining bar, and walk-in pantry. Kitchen overlooks the large family room with gas fireplace and separate breakfast nook. Downstairs bedroom with attached full bathroom and outside access. Additional half bathroom downstairs as well. Head upstairs to spacious primary suite with sitting room and additional dual sided gas fireplace that can also be enjoyed from the attached bathroom. Primary suite bathroom features tile flooring, soaking tub, shower, granite countertops, dual sinks and large walk-in closet. 3 additional bedrooms upstairs with Jack & Jill bathroom with dual sinks and separate full bath. Laundry room upstairs with sink and cabinets and an additional bonus room/office as well. 3 car garage. Low maintenance landscaped yard with patio perfect for entertaining.
- Type:
- Other
- Sq.Ft.:
- 2,285
- Status:
- Active
- Beds:
- 3
- Lot size:
- 0.16 Acres
- Year built:
- 2000
- Baths:
- 3.00
- MLS#:
- 224032103
ADDITIONAL INFORMATION
Charming single-story home located in the highly desirable Serrano gated community! This four-bedroom, three-bathroom home has been freshly painted and newly carpeted, making it ready for you to move in and make it your own. As you enter the home, you'll be impressed by the additional room/den to your left, complete with a full bathroom nearby. The bright living room and formal dining area feature beautiful lighting, which leads you to the great room with a gas fireplace and gorgeous wood cabinets that continue throughout the home. The chef's kitchen is a dream come true, boasting generous upgrades such as white cabinetry and pantry closet, a gas stove top, new stainless steel built-in oven and microwave, granite counters and backsplash, a center island with a new farm-style sink with bar seating. The cozy breakfast nook has built-in desk and cabinets and opens up to the easy and low-maintenance landscaped backyard. The master suite is a true oasis, featuring a walk-in shower and spa tub, dual vanities with a makeup area, and a large closet with shelving. In addition, there are two more bedrooms and a full bathroom, a laundry room with a sink, and a double and single garage. Come see this beauty today!
- Type:
- Other
- Sq.Ft.:
- 1,885
- Status:
- Active
- Beds:
- 3
- Lot size:
- 0.12 Acres
- Year built:
- 2020
- Baths:
- 3.00
- MLS#:
- 224028932
- Subdivision:
- Serrano Village J6-un 3
ADDITIONAL INFORMATION
Nestled within the gated community of Serrano in one of El Dorado Hills' most exquisite neighborhoods, comes this stunning pool home which combines privacy and warmth. Boasting 3 bedrooms and 2.5 baths, this 1,885 Sqft residence features a modern and spacious open floor plan. An expansive living room adorned with a designer electric fireplace and a wall of windows that flood the space with natural light. The adjacent dining room seamlessly flows into the gourmet granite island kitchen, which is a chef's dream with quartz counters, high-end stainless steel appliances, and a walk-in pantry. The primary bedroom suite offers a tranquil retreat with walk-in closet, dual vanities, soaking tub, and a separate walk-in shower. The front bedroom is ideal for a home office/den, for remote work or study needs, as well as a large indoor laundry room with sink and storage for added convenience. This home is equipped with a paid solar system (Sellers has no electric bill for 3 years) and includes a 2-car garage plumbed for EV chargers. The backyard oasis is spectacular, with a sparkling pool, covered patio with built-in BBQ, and ample space for outdoor entertaining and relaxation. Conveniently located, this residence provides easy access to shopping, dining, recreations, schools, and mor
- Type:
- Other
- Sq.Ft.:
- 2,996
- Status:
- Active
- Beds:
- 5
- Lot size:
- 0.15 Acres
- Year built:
- 2005
- Baths:
- 4.00
- MLS#:
- 224031709
- Subdivision:
- Serrano
ADDITIONAL INFORMATION
Room for everyone at this stunning Serrano home. Lovingly maintained, and tastefully updated. Welcoming entry leads to sweeping ceilings in the light bright living room. Formal dining space + 5 bedrooms, 4 full bathrooms. The well appointed kitchen is perfect for gathering with a large center island, double Electrolux ovens, 5 burner cooktop and a walk-in pantry all opening to a cozy family room complete with greenbelt views and a gas fireplace. Large downstairs primary with ensuite featuring dual vanities, a soaking tub and double walk-in closets and an additional downstairs secondary bedroom. Upstairs find 3 spacious bedrooms, one with ensuite and a flex/loft space! Enjoy greenbelt views from the backyard on the stamped concrete patio + flagstone pathways, weeping cherry blossom trees and mature landscaping. Personal spa stays with the home! Newer HVAC & water heater, crown molding & plantation shutters! Beautiful Serrano neighborhood walking distance to Bella Terra Park close by to El Dorado Hills Town Center, new Bass Lake Sienna Ridge shopping + Hwy 50.
- Type:
- Other
- Sq.Ft.:
- 4,000
- Status:
- Active
- Beds:
- 5
- Lot size:
- 0.47 Acres
- Year built:
- 1996
- Baths:
- 3.00
- MLS#:
- 224030156
- Subdivision:
- Sterlingshire
ADDITIONAL INFORMATION
Beautiful recently remodeled custom home in distinguished Sterlingshire perfectly situated on private greenbelt lot and complete with mature landscaping, sport court, garden, play areas and plenty of room for a pool. High end amenities and the finest quality and attention to detail can be seen throughout this home with large windows and decks maximizing this spacious property. Enter through the formal entry with beautiful solid oak hardwood floors, vaulted ceilings and skylights into the formal living room with fireplace and dining room with elegant chandalier. Spacious family room with floor to ceiling fireplace, vaulted ceiling and overlooking the updated gourmet kitchen with expansive granite countertops, white cabinetry and sunny breakfast area. Main level luxurious primary suite has outdoor balcony access, oversized walk-in closet and spa-like bath. Additional main floor guest suite or library with full bathroom. Lower level has 2 additional bedroom suites, full bathroom, exercise room (or 5th bedroom), and a game room with wet bar, fireplace, and outside access. Meticulous 3-car garage with epoxy floors and built-in cabinets. 30'x10' dry storage off the exercise room. Low HOA fees & no Mello Roos.
Barbara Lynn Simmons, CALBRE 637579, Xome Inc., CALBRE 1932600, barbara.simmons@xome.com, 844-400-XOME (9663), 2945 Townsgate Road, Suite 200, Westlake Village, CA 91361

Data maintained by MetroList® may not reflect all real estate activity in the market. All information has been provided by seller/other sources and has not been verified by broker. All measurements and all calculations of area (i.e., Sq Ft and Acreage) are approximate. All interested persons should independently verify the accuracy of all information. All real estate advertising placed by anyone through this service for real properties in the United States is subject to the US Federal Fair Housing Act of 1968, as amended, which makes it illegal to advertise "any preference, limitation or discrimination because of race, color, religion, sex, handicap, family status or national origin or an intention to make any such preference, limitation or discrimination." This service will not knowingly accept any advertisement for real estate which is in violation of the law. Our readers are hereby informed that all dwellings, under the jurisdiction of U.S. Federal regulations, advertised in this service are available on an equal opportunity basis. Terms of Use
El Dorado Hills Real Estate
The median home value in El Dorado Hills, CA is $912,500. This is higher than the county median home value of $468,300. The national median home value is $219,700. The average price of homes sold in El Dorado Hills, CA is $912,500. Approximately 85.38% of El Dorado Hills homes are owned, compared to 11.9% rented, while 2.72% are vacant. El Dorado Hills real estate listings include condos, townhomes, and single family homes for sale. Commercial properties are also available. If you see a property you’re interested in, contact a El Dorado Hills real estate agent to arrange a tour today!
El Dorado Hills, California has a population of 45,104. El Dorado Hills is more family-centric than the surrounding county with 41.82% of the households containing married families with children. The county average for households married with children is 30.63%.
The median household income in El Dorado Hills, California is $126,520. The median household income for the surrounding county is $74,885 compared to the national median of $57,652. The median age of people living in El Dorado Hills is 42.9 years.
El Dorado Hills Weather
The average high temperature in July is 93.3 degrees, with an average low temperature in January of 35.4 degrees. The average rainfall is approximately 34 inches per year, with 0 inches of snow per year.
