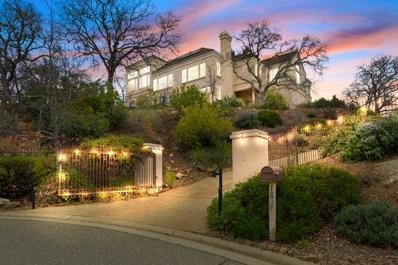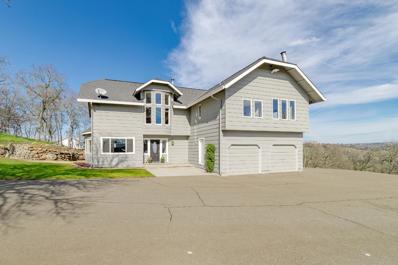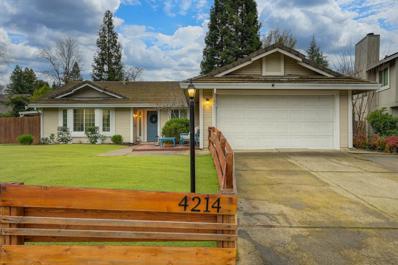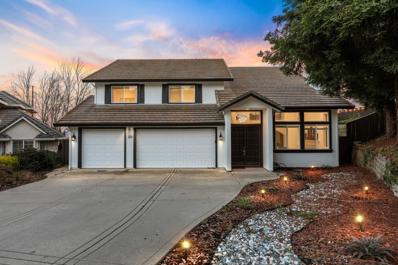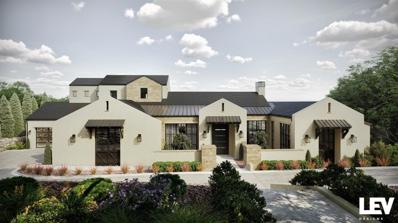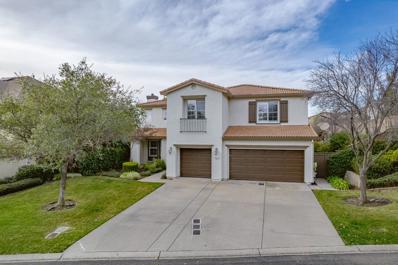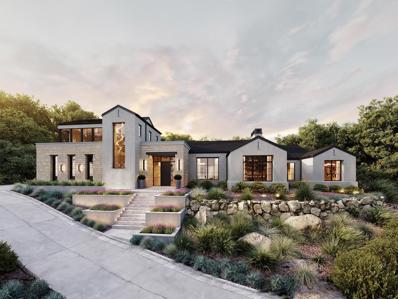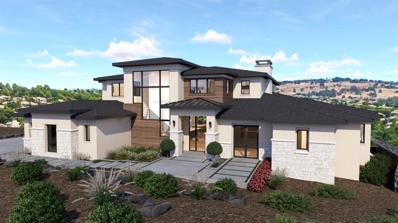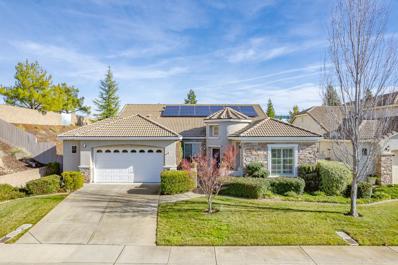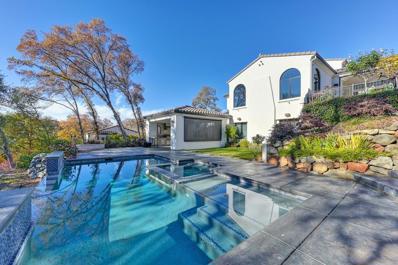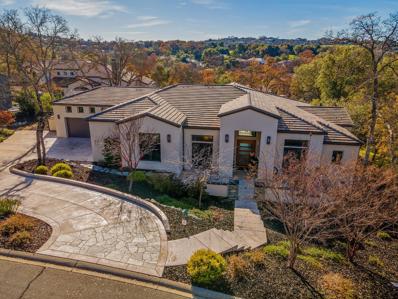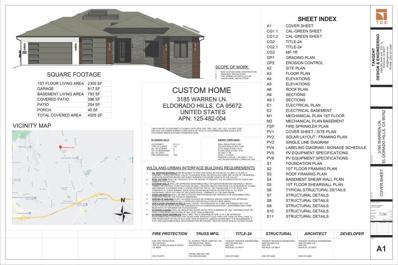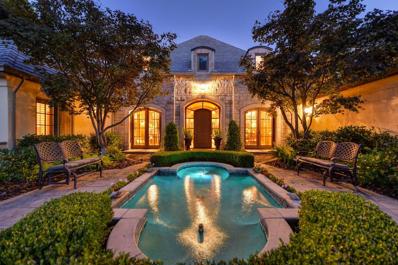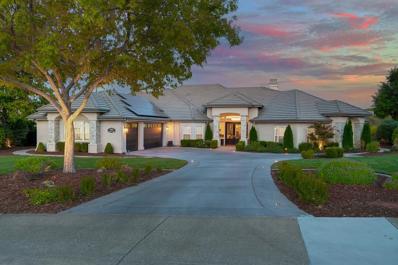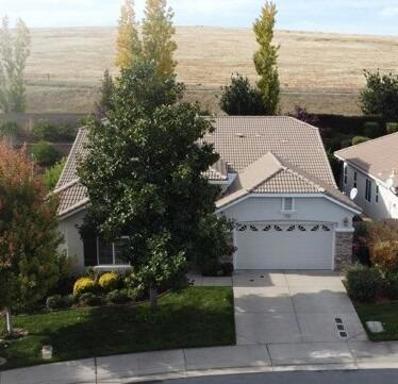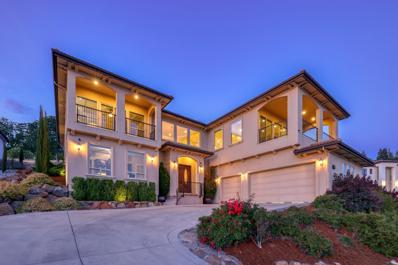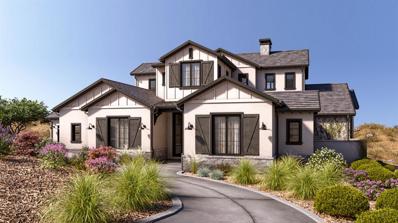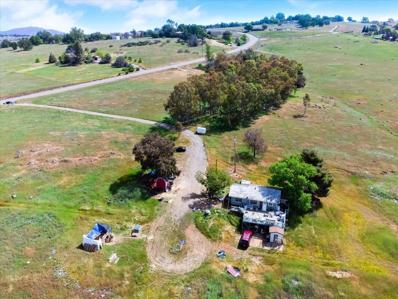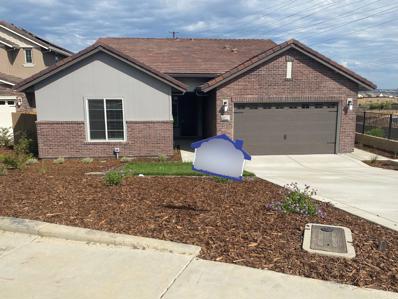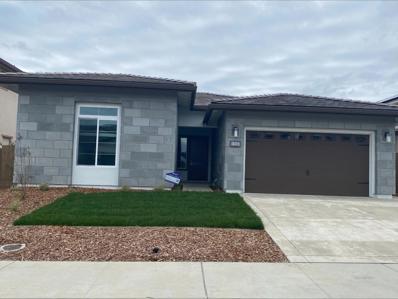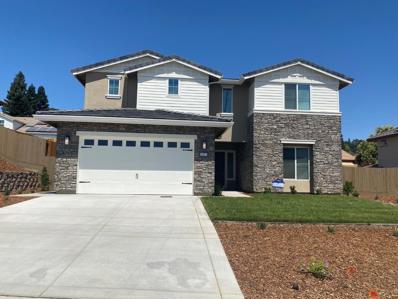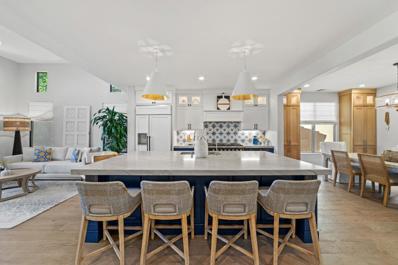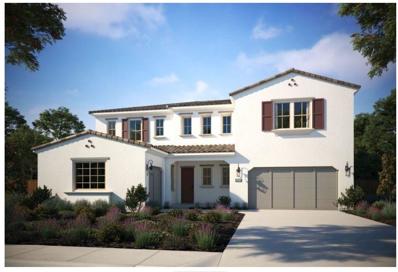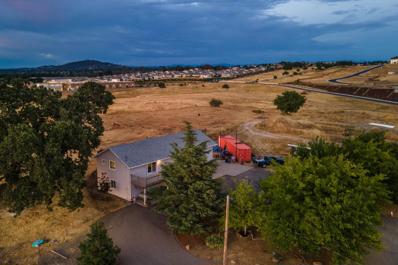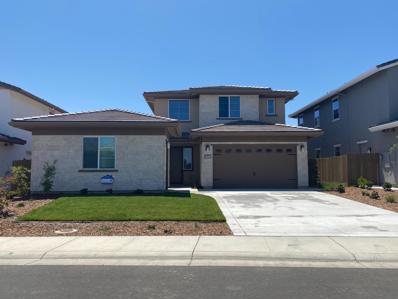El Dorado Hills CA Homes for Sale
- Type:
- Other
- Sq.Ft.:
- 6,011
- Status:
- Active
- Beds:
- 5
- Lot size:
- 0.7 Acres
- Year built:
- 1992
- Baths:
- 7.00
- MLS#:
- 224009629
ADDITIONAL INFORMATION
Situated at the pinnacle of a serene cul-de-sac, this residence offers panoramic views of Sacramento County and Folsom Lake. With over 6,000 Sq Ft of designed living space, this home features 5 bedrooms with the potential for 8, 5 full baths, and 2 half baths. The heart of this home is a chef's dream kitchen, with granite counters, a massive island, 2 built-in full-size refrigerators, 2 dishwashers, double ovens, and dual sinks over looking the mountain views, walnut hardwood floors and custom cabinetry. The master suite is a haven of indulgence, featuring a second-story loft with an additional room, creating a private retreat within your home. Enjoy the convenience of OWNED solar panels and battery backup system to maintain the power, and a three-car garage. Step outside onto the deck, a perfect vantage point to relax and soak in the breathtaking 270 degrees mountain views plus Lake view at the back. Located in a quiet community yet with high privacy, plus high convenience including 5 mins to I-50, 6 mins to the highly rated Oak Ridge High School, Rolling Hills Middle School and Williams Brooks Elementary schools, 8 mins to the Costco, and 10 mins to the Folsom Palladio Shopping Mall.
- Type:
- Other
- Sq.Ft.:
- 4,062
- Status:
- Active
- Beds:
- 5
- Lot size:
- 10.02 Acres
- Year built:
- 1980
- Baths:
- 3.00
- MLS#:
- 224008577
ADDITIONAL INFORMATION
Everything you have been dreaming of and more! Situated on 10 private acres with VIEWS of the Sierra's snow capped mountains located in prestigious El Dorado Hills,95762. Must tour this unique layout of 5 bedrooms, 3 baths,3 car garage, large bonus room , formal dining &living room and swimming pool. Washer & dryer included.Top rated schools,close to Apple Hill, Folsom Lake, Lake Tahoe, Sacramento, Wineries and Napa Valley. El Dorado Town center boutique shops and Folsom Palladio close.
- Type:
- Other
- Sq.Ft.:
- 1,591
- Status:
- Active
- Beds:
- 3
- Lot size:
- 0.21 Acres
- Year built:
- 1987
- Baths:
- 2.00
- MLS#:
- 224008893
ADDITIONAL INFORMATION
This is your ticket into this single story home in sought after Stonegate Village EDH with NO HOA! Located within walking distance to award winning schools and CSD park/amenities. This 3 bedroom, 2 bath home has an updated kitchen with marble counters, newer sink and subway tile backsplash. Newer laminate flooring and new tile flooring throughout main areas. Master suite with outside access and master bath with dual sinks, updated vanity, shower stall and new tile flooring. Cozy up and enjoy nights by the wood burning fireplace. Dual pane, energy efficient, windows and sliders installed throughout in 2020. Indoor laundry room with upper cabinets. New water heater(2023). Attached 2 car garage with electric car charging outlet. Possible RV access. Private and spacious back yard with covered patio, and additional covered pergola. ALL THAT at THIS PRICE?!?! YES.
- Type:
- Other
- Sq.Ft.:
- 3,744
- Status:
- Active
- Beds:
- 4
- Lot size:
- 0.25 Acres
- Year built:
- 2000
- Baths:
- 3.00
- MLS#:
- 224008751
ADDITIONAL INFORMATION
Welcome to your forever home! Step into the custom Ridgeview Village stunner. This beauty includes a formal living room and dining room along with a very spacious family room. The family room offers a gorgeous, porcelain gold plated TV wall . The kitchen has been tastefully redone with a custom bar! The backyard is a gorgeous oasis and perfect for entertaining or late night swims with a calming waterfall. There is no shortage of space with over 3700sqft. of living space plus a three car garage. There are over $300,000 in upgrades! Come see it yourself, I'm sure you won't be disappointed!
- Type:
- Other
- Sq.Ft.:
- 5,319
- Status:
- Active
- Beds:
- 5
- Lot size:
- 0.54 Acres
- Baths:
- 6.00
- MLS#:
- 224006620
- Subdivision:
- Serrano
ADDITIONAL INFORMATION
This custom home blends timeless elegance with contemporary sophistication. Boasting 5 beds and 5.5 baths, it is situated on a picturesque lot in the coveted Serrano Country Club neighborhood. Upon entering, the home presents a highly sought-after floor plan, including a formal dining room, living room with vaulted ceilings and a fireplace. The adjacent kitchen and dining nook are complemented by a convenient back kitchen with a second refrigerator, dishwasher, ample storage, and a walk-in pantry for enhanced functionality. Additional storage and utility are provided by the mudroom and laundry room. Adding versatility, a game room offers space for more entertainment options. The primary suite serves as a private retreat, featuring a fireplace, luxurious bathroom, and a spacious walk-in closet. Two extra bedrooms (or an office) on the main level add flexible living options. Upstairs, two more bedrooms, 2 full baths, and a loft complete the well-designed layout. The thoughtfully designed backyard features a built-in pool and spa, and a covered outdoor kitchen equipped with a built-in BBQ, refrigerator, and sink. Crafted by Daniel Nevezi of Nevezi Custom Homes, this exceptional property is scheduled for completion in the Spring of 2025. Architectural & design details are available.
- Type:
- Other
- Sq.Ft.:
- 3,904
- Status:
- Active
- Beds:
- 5
- Lot size:
- 0.31 Acres
- Year built:
- 2005
- Baths:
- 4.00
- MLS#:
- 224005546
- Subdivision:
- Serrano Village F
ADDITIONAL INFORMATION
Welcome Home! This 3,904 sq ft gem is move-in ready, nestled on a quiet cul-de-sac next to open space. Boasting 5 bedrooms and 4 baths, it comes complete with a spacious bonus room, a downstairs bed/bath, and a 3-car garage, OWNED SOLAR, all sitting on a generous 0.31-acre lot. The heart of the home is the stunning gourmet kitchen - an entertainer's dream with maple cabinets, a pantry, and sleek stainless steel appliances. Step into the backyard paradise that backs onto open space, professionally landscaped with a firepit and a charming pergola. The yard is so spacious, it's practically begging for a pool, offering picturesque views of mature oak trees. Your dream home awaits!
- Type:
- Other
- Sq.Ft.:
- 5,240
- Status:
- Active
- Beds:
- 5
- Lot size:
- 0.52 Acres
- Baths:
- 5.00
- MLS#:
- 223112843
- Subdivision:
- Serrano Country Club
ADDITIONAL INFORMATION
EXTRAORDINARY BRAND NEW CUSTOM HOME IN IDEAL SERRANO COUNTY CLUB CUL-DE-SAC LOCATION! Tamasi Ross Construction presents a stunning brand new home with an estimated completion date of Fall 2024. This ideal floor plan lives like a single story with three bedrooms, including the primary spa inspired suite w/fireplace, on the main level. The home also includes a main level flex room for a home office or additional suite, as it includes a pool bathroom with exterior access. The upstairs includes 2 additional ensuite bedrooms plus a bonus room perfect for a remote retreat. The spacious dream kitchen boasts a top of the line Thermador appliance package incl. 36 fridge/freezer towers, 2 dishwashers, double wall ovens and more. The separate scullery back kitchen also has a second Thermador 36 refrigerator. The great room is accented by a dramatic floor to ceiling plaster fireplace and huge patio doors to the covered loggia and patio area complete with built-in BBQ and firepit. The outdoor oasis also includes pool, spa and lawn area. 4 car garage with room for golf cart parking and owned solar round out this complete package. This amazing setting is the ultimate in serenity and is located near walking trails along a natural creek. This truly is country club living at its finest!
- Type:
- Other
- Sq.Ft.:
- 4,965
- Status:
- Active
- Beds:
- 5
- Lot size:
- 1.08 Acres
- Baths:
- 6.00
- MLS#:
- 224003473
- Subdivision:
- Serrano
ADDITIONAL INFORMATION
COMPLETION SPRING '24! Modern Napa Style estate with panoramic views located on an established street in the prestigious gated Serrano Golf and Country Club neighborhood. Experience luxurious style as you enter through glass and iron pivot doors to the great room with floor to ceiling windows, fireplace, and retractable French doors that open to the rear yard. This elegant residence is another quality built creation by Ortiz Construction and Nev Designs. Fine architectural details include vaulted ceilings with clerestory windows in the great room and an epicurean state of the art kitchen accented by professional grade stainless steel appliances, including 72 side by side refrigerator/freezer, quartzite slab countertops, designer tile backsplash, and furniture grade custom cabinetry. Wide oak plank hardwood flooring, Restoration Hardware lighting and high-end plumbing fixtures featured throughout. 1-story living on the main floor offers primary suite with large walk-in closet and lavish bath, spacious bedroom/office suite, bonus room,+guest bedroom. Upstairs you will find 2 additional bedroom suites and a grand loft area that opens to a covered viewing deck and the great room below. Spectacular rear yard with beautiful views, pool/spa,+outdoor kitchen. Oversized 4-car garage+gym
- Type:
- Other
- Sq.Ft.:
- 2,612
- Status:
- Active
- Beds:
- 2
- Lot size:
- 0.28 Acres
- Year built:
- 2005
- Baths:
- 2.00
- MLS#:
- 224001313
- Subdivision:
- Four Seasons
ADDITIONAL INFORMATION
WOW! Come see this unique one story located in El Dorado Hills most spectacular 55+ community the Four Seasons,built on a private homesite. Floor design features 2 beds,2 baths,den,formal dining, dark bamboo floors,granite countertops,decorator paint,remodeled master shower,and leased solar. Front courtyard garden area is perfect for relaxing day or night.Master suite has a roomy walk in closet/storage, granite counter bathroom with 2 sinks. Home office has a murphy bed. Guests can enjoy their own private quarters with full bath. Wait until you see the huge great room w/formal dining room /kitchen w/wrap around granite island/sink. Your walk in pantry has deep storage shelves. Extended backyard living is private and includes roll out shade awnings,BBQ,and fountain. Garage is special with "extra" space for your tools, workbench or golf cart. Come enjoy the lush green open spaces,community garden & nature trails with gazebos and natural stream. Meet new friends at the clubhouse that includes bocce, billiards, pickleball,swimming,ballroom,library,computers,much more.Close to El Dorado Hills town center movie theater, restaurants, hardware store and medical.Easy access to highway 50 for Apple Hill, Lake Tahoe, Redhawk Casino,Award winning Wineries. NO MELLO Roos tax!
- Type:
- Other
- Sq.Ft.:
- 4,561
- Status:
- Active
- Beds:
- 4
- Lot size:
- 0.62 Acres
- Year built:
- 2018
- Baths:
- 5.00
- MLS#:
- 223114957
- Subdivision:
- Serrano Country Club
ADDITIONAL INFORMATION
This exquisite home offers an unparalleled blend of elegance, comfort, and modern amenities adorned with stacked stone accents and boasting surround sound throughout. Natural light cascades through the expansive windows, illuminating the interiors and creating a warm, inviting atmosphere. The main floor boasts a thoughtfully designed layout, featuring a great room, chef's kitchen w/Thermador appliances, luxurious primary & secondary bedroom suites & versatile office space. A loft area provides an additional relaxation spot or creative haven. Downstairs, discover a spacious bonus room with wet bar, microwave, refrigerator and dishwasher complemented by two generously sized bedrooms and baths. Step outside to your own private oasis- a tranquil retreat featuring an outdoor kitchen, sparkling pool, soothing spa, and firepit, setting the scene for memorable gatherings and leisurely moments. Enjoy the serene surroundings as the property backs to a lush greenbelt, offering privacy and a sense of tranquility. Situated in the esteemed Serrano Country Club community, this residence offers a luxurious lifestyle & premier location. This home is a haven where every detail is meticulously crafted to elevate your lifestyle and provide the utmost in comfort and sophistication.
- Type:
- Other
- Sq.Ft.:
- 4,213
- Status:
- Active
- Beds:
- 5
- Lot size:
- 0.48 Acres
- Year built:
- 2016
- Baths:
- 5.00
- MLS#:
- 223118525
ADDITIONAL INFORMATION
This Custom Mid Century Modern Serrano home with a walk out basement is a work of art. Understated elegance and located in Serrano behind the Guarded gates, enjoy pulling into the 4 car garage with epoxy flooring and abundance of storage, walk in through the ground level front yard to an amazing entryway, and as you enter you will understand the quality and thoughtfulness behind every touch of this build. The tall ceilings, choice of materials and colors, all flow cohesively as a modern design, you can see the special touch of the Architect/Builder. Access primary level inside-outside living, flowing from courtyard to living/family room, to backyard and pool. The chefs kitchen offers marble, stainless built in appliances and custom cabinetry, including a well designed flow to main living area so the chef isn't left out. Walk out basement has 2 bedrooms, 2 bathrooms, great room and access to backyard with a covered patio. All of this is available in the most prestigious community in El Dorado Hills, top rated schools, less than 2 hours from Tahoe, and a short drive to downtown Sacramento. This home is a must see!!
- Type:
- Other
- Sq.Ft.:
- 3,138
- Status:
- Active
- Beds:
- 4
- Lot size:
- 0.25 Acres
- Baths:
- 3.00
- MLS#:
- 223118399
ADDITIONAL INFORMATION
Welcome to your future forever home! Nestled in El Dorado Hills, this exquisite residence encompasses a sprawling 3138 square footage of living space, embodying sophistication and luxury. Boasting 4 bedrooms, 3 ensuite bathrooms, every detail of this home exudes elegance, from the architectural design to the captivating sunset views that surround it. This stunning residence is a true gem, offering a lifestyle characterized by both comfort and sophistication. Rarely does an opportunity arise to own a property that seamlessly blends luxury with the inherent beauty of its natural surroundings. Seize the chance to make this El Dorado Hills estate your own, ensuring you don't miss out on a singular living experience that combines opulence with the tranquility of nature.
- Type:
- Other
- Sq.Ft.:
- 4,509
- Status:
- Active
- Beds:
- 3
- Lot size:
- 0.48 Acres
- Year built:
- 1998
- Baths:
- 4.00
- MLS#:
- 223113721
- Subdivision:
- Serrano Country Club
ADDITIONAL INFORMATION
Welcome to your dream home nestled on the 6th fairway of the prestigious Serrano Golf & Country Club. From the moment you step through the grand entrance, you'll be captivated by the highest quality materials & craftsmanship evident in every corner. Marvel at the extensive woodwork that graces the interior, adding warmth & sophistication. The dedicated office space provides an ideal environment for remote work or a quiet retreat. High ceilings throughout the home create an open & airy ambiance, inviting abundant natural light to illuminate the living spaces. In the family room a magnificent 17 ft tall stone fireplace serves as the focal point, exuding both grandeur & coziness. Step outside to the meticulously landscaped grounds, where the expansive patio provides a perfect setting for al fresco dining or relaxing in the sunshine w/the serenity of the golf course as a backdrop. With a perfect blend of elegance and functionality, this home offers a lifestyle of unparalleled luxury. Whether you're an avid golfer or simply appreciate the finer things in life, this residence promises an extraordinary living experience where every detail reflects a commitment to excellence and a passion for refined living. Welcome to your forever home at the intersection of sophistication & serenity.
Open House:
Sunday, 4/28 1:30-4:00PM
- Type:
- Other
- Sq.Ft.:
- 4,087
- Status:
- Active
- Beds:
- 4
- Lot size:
- 0.55 Acres
- Year built:
- 1998
- Baths:
- 5.00
- MLS#:
- 223106164
ADDITIONAL INFORMATION
This stunning custom home is situated on the 6th hole of Serrano Golf Course with one of the best views in the area! This 4,087 square foot home has been fully remodeled including the landscaping and pool/spa! The property allows for single level living with the large master bedroom, kitchen, living room, dining room, office, bonus room, two powder bathrooms, and pool access from the first level. There are panoramic views from almost every room in the house. This flat lot on the golf course is hard to come by and will go fast! The expansive driveway has room for guests to park as well as a spacious 3-car garage. The backyard and view of this home is exquisite and rare in the neighborhood. This layout of this home is very open and perfect for entertaining!
- Type:
- Other
- Sq.Ft.:
- 2,828
- Status:
- Active
- Beds:
- 4
- Lot size:
- 0.17 Acres
- Year built:
- 2006
- Baths:
- 3.00
- MLS#:
- 223109486
- Subdivision:
- 4 Seasons
ADDITIONAL INFORMATION
Amazing 55+ Lifestyle at gated Four Seasons El Dorado Hills! This well maintained and updated single story Napa Valley plan with hardwood flooring and crown moulding, is located on private and beautiful location! The entertaining kitchen features a large island with granite, Kitchen Aid appliances, white cabinetry, pantry closet and Butler's Pantry. The beautifully landscaped backyard has a 4' high Water Feature, and covered patio - the perfect gathering place to begin and end the day! Enjoy the large great room with cozy fireplace. The Primary Suite is luxurious and tranquil, with 2 walk-in closets, walk in shower and separate tub. The garage has two walls custom cabinets, work bench, and epoxy flooring. Located close to the beautiful, Northern California Tahoe-style Four Seasons Lodge, Pool/Spa, Sports Courts, Pickleball, Bocce and Tennis. Make new friends! Enjoy miles of Nature Trails and Open Space areas. Smell the Roses blooming in the 2-acre garden. Close to Town Center, Folsom, shopping, dining and medical. NO MELLO ROOS. KITEC has been replaced.
$1,695,000
2781 Via Fiori El Dorado Hills, CA 95762
- Type:
- Other
- Sq.Ft.:
- 3,617
- Status:
- Active
- Beds:
- 4
- Lot size:
- 0.43 Acres
- Year built:
- 2013
- Baths:
- 5.00
- MLS#:
- 223106894
- Subdivision:
- Villa Doro
ADDITIONAL INFORMATION
Imagine marveling at the sunset each evening at 2781 Via Fiori, a remarkable Italianate custom home in El Dorado Hills. Breathtaking views of the Sacramento Valley greet you from the balconies of your private suite and great room. Your roomy kitchen features top-of-the-line JennAir appliances, including a built-in refrigerator, a 6-burner range with a griddle and a double oven. Multiple dining areas range from casual to formal to meet every occasion. A beautiful and spacious landing offers the perfect office and opens to the covered patio and backyard. Downstairs is a lovely game room/office, 300-bottle wine room, and guest suite. This home's elegant interiors are sure to please the most critical homeowner! The backyard patio beckons for outdoor gatherings. Energy-efficient systems including triple pane windows on the western facing walls. Behind the gates of lovely Villadoro, live a life of comfort and grandeur in your beautiful dream home!
- Type:
- Other
- Sq.Ft.:
- 4,865
- Status:
- Active
- Beds:
- 4
- Lot size:
- 0.46 Acres
- Baths:
- 6.00
- MLS#:
- 223105112
ADDITIONAL INFORMATION
Vacant lot today, STUNNING Modern Farmhouse by next year! Another quality build by Kenneth Development located within the gates of the Serrano Country Club. Homes features a flexible open floor plan with indoor/outdoor living and all the luxuries. Home price includes completed front and rear yard landscaping, PLUS a pool. Primary bedroom, plus two additional bedrooms are located on the main level. The second level will be completed with two bedrooms and a bonus room. Main living area features 11-12 foot vaulted ceilings with exposed beams and 18 foot patio door that invites you to one of the outdoor living spaces. This home is a short golf cart ride away from the Serrano Country Club, its award winning golf course, tennis courts, and dining. Come and enjoy the many walking/biking trails, luxury living, and privacy Serrano has to offer! Designer finishes have been selected, but there is still time to put your special touches on this gorgeous home!
- Type:
- Other
- Sq.Ft.:
- 956
- Status:
- Active
- Beds:
- 3
- Lot size:
- 9.21 Acres
- Year built:
- 1978
- Baths:
- 2.00
- MLS#:
- 223103119
ADDITIONAL INFORMATION
This small house on 9+ acres is a very basic, older home, but a great place to stay while you're working on developing this beautiful project, as this is a prime location near Bass Lake Road, just seconds from Highway 50. This gently sloping hillside property boasts panoramic views of the entire Sacramento valley, including breathtaking sunsets and city lights, overlooking the award-winning Serrano Hills community. Recent development in the area has brought hundreds of brand new homes and retail centers, and now it's time for this property to realize its full potential. Seller also selling 40 acres right next door on 3781 Bass Lake Road.
- Type:
- Other
- Sq.Ft.:
- 2,296
- Status:
- Active
- Beds:
- 4
- Lot size:
- 0.21 Acres
- Baths:
- 3.00
- MLS#:
- 223091975
- Subdivision:
- Manzanita
ADDITIONAL INFORMATION
Financing incentives available, please ask us! This functional floor plan offers four bedrooms and desirable open-concept living space on a single level. Enter Plan 2296 from the covered front porch or three-car garage into an entryway featuring a half bathroom, coat closet and laundry room with built-in cabinetry. Also near the entry is a hallway leading to three bedrooms with their own walk-in closets and a shared full bathroom. Next, the home opens up to the combined dining area, kitchen and great room. Off the great room you'll find the master suite, complete with a spa-inspired soaking tub, separate shower, dual-sink vanity and walk-in closet. Sought-after features include a large island with waterfall edges, a walk-in pantry, spray foam insulation, access to a private back patio, and so much more.
- Type:
- Other
- Sq.Ft.:
- 2,296
- Status:
- Active
- Beds:
- 4
- Lot size:
- 0.16 Acres
- Baths:
- 3.00
- MLS#:
- 223091452
- Subdivision:
- Manzanita
ADDITIONAL INFORMATION
Financing incentives available, please ask us! This functional floor plan offers four bedrooms and desirable open-concept living space on a single level. Enter Plan 2296 from the covered front porch or three-car garage into an entryway featuring a half bathroom, coat closet and laundry room with built-in cabinetry. Also near the entry is a hallway leading to three bedrooms with their own walk-in closets and a shared full bathroom. Next, the home opens up to the combined dining area, kitchen and great room. Off the great room you'll find the master suite, complete with a spa-inspired soaking tub, separate shower, dual-sink vanity and walk-in closet. Sought-after features include a large island with waterfall edges, a walk-in pantry, spray foam insulation, access to a private back patio, and so much more.
- Type:
- Other
- Sq.Ft.:
- 2,976
- Status:
- Active
- Beds:
- 4
- Lot size:
- 0.26 Acres
- Baths:
- 4.00
- MLS#:
- 223091394
- Subdivision:
- Manzanita
ADDITIONAL INFORMATION
Financing incentives are available on this home, please ask us! For a floor plan with plenty of separation between gathering areas and private spaces, Plan 2976 is perfect. Upon entering the home through the covered front porch or three-car garage, you'll find a half bathroom, built-in cabinetry, and a storage closet to keep your family organized. The open-concept great room, dining area, and kitchen are filled with natural light and allow homeowners to make the most of their time together with family and friends. Finishing off the main floor is a bedroom with a private bathroom and walk-in closet. On the second level, you'll find the spacious master bedroom and impressive master bathroom, featuring a standalone soaking tub, shower with built-in seating, two separate vanities, a water closet, and a walk-in closet. The walk-in closet also provides access to the conveniently located laundry room, making laundry day a breeze. Two additional bedrooms with walk-in closets and a large, shared bathroom with two sinks complete the space.
- Type:
- Other
- Sq.Ft.:
- 2,763
- Status:
- Active
- Beds:
- 3
- Lot size:
- 0.1 Acres
- Year built:
- 2003
- Baths:
- 3.00
- MLS#:
- 223089787
- Subdivision:
- Serrano
ADDITIONAL INFORMATION
Located on a cul-de-sac, this 2,763 SF masterpiece delivers a lifestyle of unrivaled elegance & simplicity. And what's more, it's just a stone's throw away from the prestigious Serrano Country Club, situated a mere 0.2 miles from your doorstep. Meticulously updated, this home boasts stunning white oak floors, setting the stage for the grandeur that lies within. The fully remodeled kitchen is a culinary masterpiece featuring custom two-toned cabinetry. A show-stopping ILVE Majestic 48 gas range with brass trim takes center stage, accompanied by a discreet built-in refrigerator & beverage refrigerator. The kitchen flows seamlessly into a spacious family room with vaulted ceilings & a cozy gas fireplace. The main floor also hosts a versatile office space with double glass doors. The formal dining room, flooded with natural light from the courtyard, features floor-to-ceiling custom white oak cabinets. Upstairs, you'll find a spacious bonus room, 2 bedrooms & a full bath. This exceptional residence showcases numerous updates, including custom white oak bathroom vanities, new flooring, new paint, an expanded opening between the dining & kitchen areas, a redesigned backyard, a new epoxy garage floor, stylish new lighting & more!
- Type:
- Other
- Sq.Ft.:
- 4,410
- Status:
- Active
- Beds:
- 5
- Lot size:
- 0.35 Acres
- Baths:
- 5.00
- MLS#:
- 223084956
- Subdivision:
- Ridgeview El Dorado Hills
ADDITIONAL INFORMATION
Welcome to your exquisite residence in the elevated community of Ridgeview in El Dorado Hills. This remarkable home boasts a generous 4,400 sqft of space, featuring five bedrooms, an open kitchen, a spacious great room, and a formal dining room. Step outside to indulge in additional living space under the covered California Room, perfect for both relaxation and entertaining. Ascending to the second floor, you'll discover a versatile loft - an amazing space suitable for entertaining, a home theater; a workout area; or a play zone. This floor also houses the bedrooms and a luxurious primary suite, ensuring comfort and style throughout. Ridgeview stands as an exclusive enclave of elevated living in the western foothills of the Sierra Nevada mountains, offering a limited collection of 44 single-family residences with breathtaking panoramic views. Embrace the natural beauty, spaciousness, and stunning vistas that define Ridgeview. With a move-in date this Spring, your new home awaits - a perfect blend of elegance and functionality. Make Ridgeview your sanctuary and relish in the elevated lifestyle it offers.
- Type:
- Other
- Sq.Ft.:
- 1,200
- Status:
- Active
- Beds:
- 2
- Lot size:
- 9.24 Acres
- Year built:
- 1992
- Baths:
- 2.00
- MLS#:
- 223082075
ADDITIONAL INFORMATION
Introducing a unique opportunity for developers and investors. This property offers approximately 9 1/4 acres of land that can be developed as part of the Bass Lake Hills Specific Plan. There has been substantial high end development and growth in this area with more to come. Property is situated on a hilltop and offers phenomenal views with beautiful sunsets! There is an existing 1200 sf, 2 bed, 2 bath home, with a well and septic system. Multiple access roads. EID water is stubbed to property in 2 separate locations. Property is partially fenced and accessed through a private gate.
- Type:
- Other
- Sq.Ft.:
- 2,787
- Status:
- Active
- Beds:
- 4
- Lot size:
- 0.16 Acres
- Baths:
- 4.00
- MLS#:
- 223059278
- Subdivision:
- Manzanita
ADDITIONAL INFORMATION
Elliott Cash Available, please ask about our incentives! Plan 2787 is an airy, two-story home with desirable features and finishes the whole family will love. Near the front door are a powder room and a bedroom with its own private bathroom. Past the entryway and staircase are the open-concept dining area, great room, and gourmet kitchen, with a walk-in pantry and access to the laundry room and two-car garage. A separate one-car garage is attached to the other side of the house. The living space, with grand vaulted ceilings, also provides a lovely view of the covered back patio through sliding glass doors. Just off the great room, you'll find a master suitefeaturing a large walk-in closet, freestanding soaking tub, dual-sink vanity, and glass-enclosed shower in the bathroom. The master bedroom also provides access to a cozy, private patio. Upstairs, homeowners can enjoy a spacious loft that's open to the first-floor living spaces and entry, which can be used as a game room, play space, or other multi-purpose areas. Finishing off the second floor are two additional bedrooms with walk-in closets and one shared, full bathroom with two sinks.
Barbara Lynn Simmons, CALBRE 637579, Xome Inc., CALBRE 1932600, barbara.simmons@xome.com, 844-400-XOME (9663), 2945 Townsgate Road, Suite 200, Westlake Village, CA 91361

Data maintained by MetroList® may not reflect all real estate activity in the market. All information has been provided by seller/other sources and has not been verified by broker. All measurements and all calculations of area (i.e., Sq Ft and Acreage) are approximate. All interested persons should independently verify the accuracy of all information. All real estate advertising placed by anyone through this service for real properties in the United States is subject to the US Federal Fair Housing Act of 1968, as amended, which makes it illegal to advertise "any preference, limitation or discrimination because of race, color, religion, sex, handicap, family status or national origin or an intention to make any such preference, limitation or discrimination." This service will not knowingly accept any advertisement for real estate which is in violation of the law. Our readers are hereby informed that all dwellings, under the jurisdiction of U.S. Federal regulations, advertised in this service are available on an equal opportunity basis. Terms of Use
El Dorado Hills Real Estate
The median home value in El Dorado Hills, CA is $912,500. This is higher than the county median home value of $468,300. The national median home value is $219,700. The average price of homes sold in El Dorado Hills, CA is $912,500. Approximately 85.38% of El Dorado Hills homes are owned, compared to 11.9% rented, while 2.72% are vacant. El Dorado Hills real estate listings include condos, townhomes, and single family homes for sale. Commercial properties are also available. If you see a property you’re interested in, contact a El Dorado Hills real estate agent to arrange a tour today!
El Dorado Hills, California has a population of 45,104. El Dorado Hills is more family-centric than the surrounding county with 41.82% of the households containing married families with children. The county average for households married with children is 30.63%.
The median household income in El Dorado Hills, California is $126,520. The median household income for the surrounding county is $74,885 compared to the national median of $57,652. The median age of people living in El Dorado Hills is 42.9 years.
El Dorado Hills Weather
The average high temperature in July is 93.3 degrees, with an average low temperature in January of 35.4 degrees. The average rainfall is approximately 34 inches per year, with 0 inches of snow per year.
