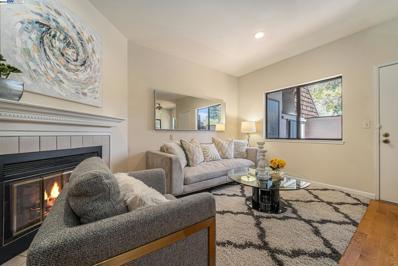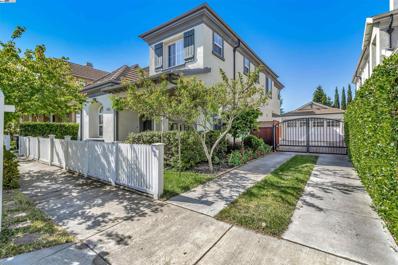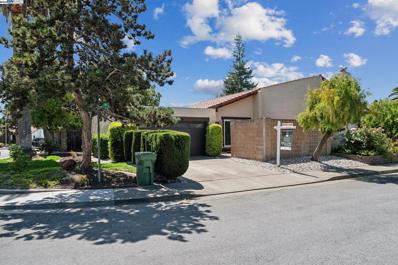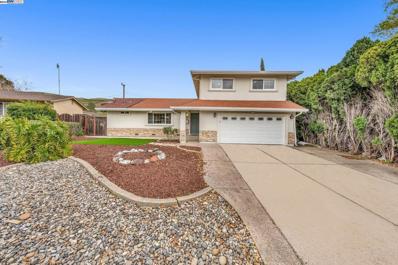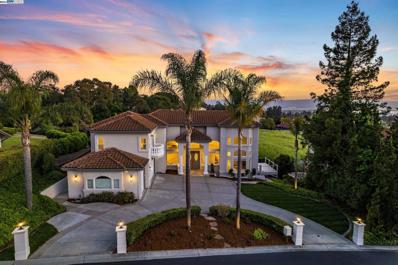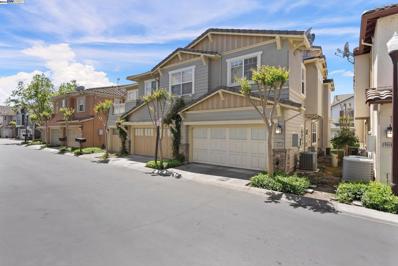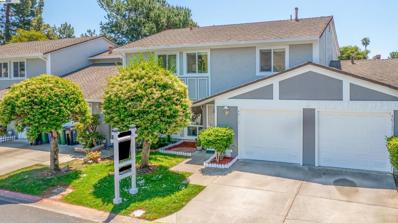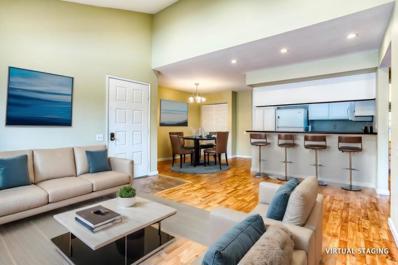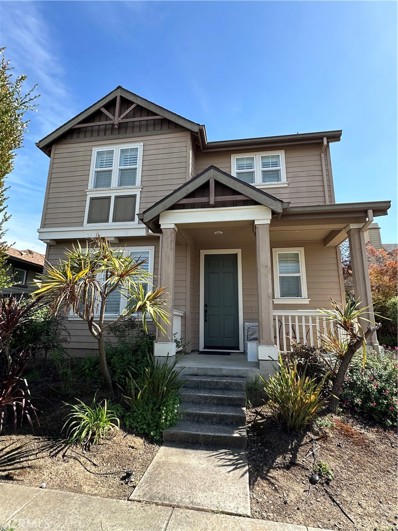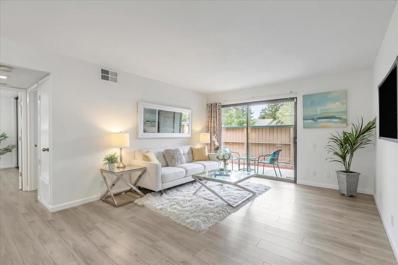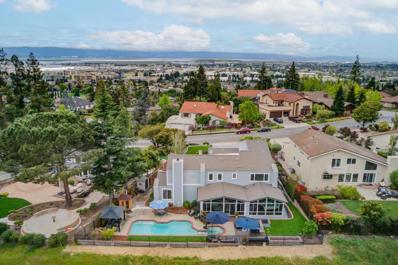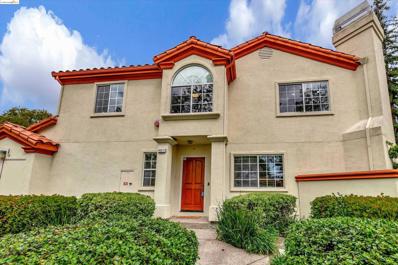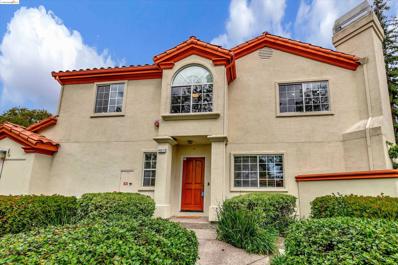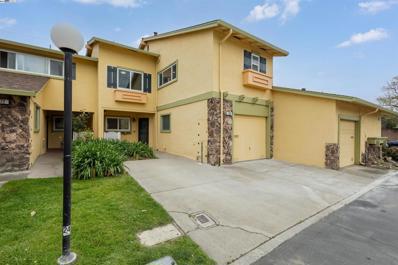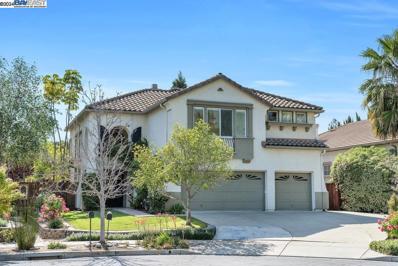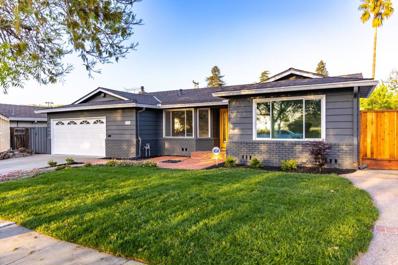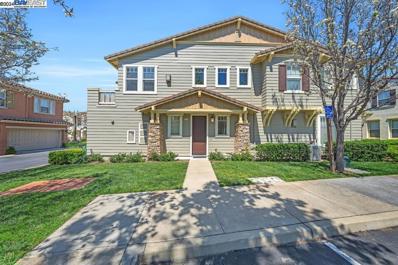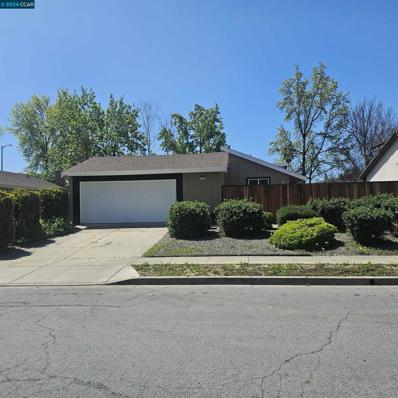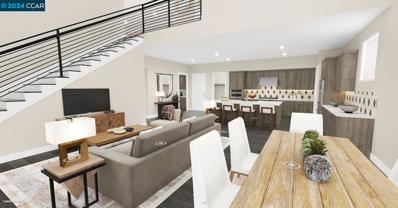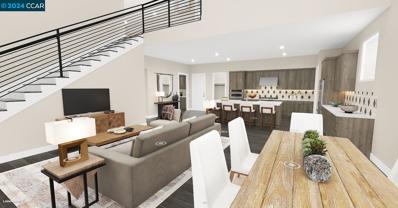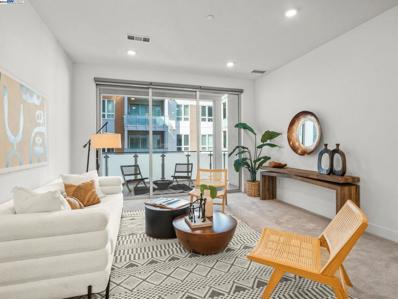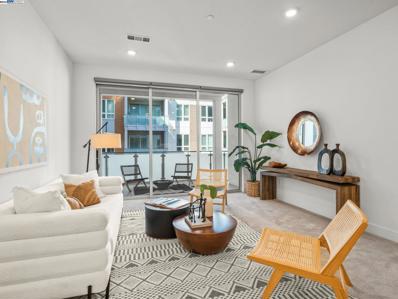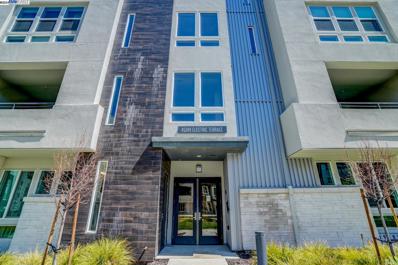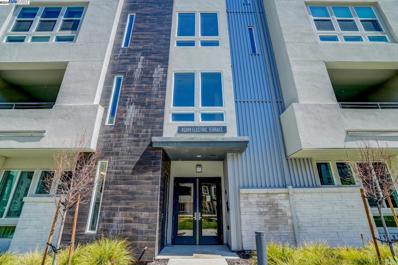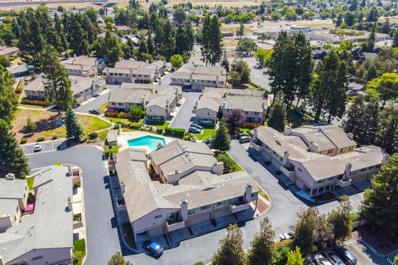Fremont CA Homes for Sale
$686,000
47069 Benns Ter Fremont, CA 94539
- Type:
- Condo
- Sq.Ft.:
- 926
- Status:
- NEW LISTING
- Beds:
- 2
- Lot size:
- 0.04 Acres
- Year built:
- 1987
- Baths:
- 2.00
- MLS#:
- 41058361
- Subdivision:
- WARM SPRINGS
ADDITIONAL INFORMATION
Come to See this Bright Ground Level Condo, Nest in Excellent Warm Springs Neighborhood. This Home Features a Cozy Living Room with Fireplace, Dining area, Updated Kitchen with Granite Countertop and Maple Cabinets, Hardwood Floors Throughout. Freshly Painted Inside. Extra Large Master Bedroom with He and She closets. Private Front Patio and Balcony in Rear. Detached 1 Car Garage plus 2 Parking Space. Best location across from James Leitch Elementary School. Close to Community park, Freeway Access, Shopping and Public Transportation. Don't miss it!
$2,668,000
41051 Rosewalk Ct Fremont, CA 94539
- Type:
- Single Family
- Sq.Ft.:
- 2,453
- Status:
- NEW LISTING
- Beds:
- 5
- Lot size:
- 0.1 Acres
- Year built:
- 2004
- Baths:
- 3.00
- MLS#:
- 41056193
- Subdivision:
- MISSION
ADDITIONAL INFORMATION
Rare find newer beautiful single house situated in top rated Mission San Jose Schools area. Well cared like new by original owners with love. 2 stories, 5 BRs, 3 baths, approx. 2453 Sqft living space, in a court. High desirable floor plan with one BR, one full bath down stairs. Bright & airy. 2 zone heating. Kitchen w/gas top stove, granite counter top, walk in pantry, built in oven & microwave. central island. Eat in kitchen area. A lot storage space. Family room with gas fireplace for you relaxing & gathering. Master bathroom with separated tub and shower. two vanities. walk in closet. Upstairs 4 BRs 2 baths, laundry room. Recessed lighting, double panel windows throughout the house. Hard wood floor in down stairs hall way and kitchen. Skylight in up stairs hall way. Fruit trees in front & back yard. Two car garage. Storage pantries in garage. Long drive way. Easy access to Highway 880, 680, Bart station, and shopping. Short distance to Gomes Elementary School, Horpkins Junior High School, and Mission San Jose High Schools. Open House Sat. & Sun. 1-4PM.
$1,599,000
40995 Nunes Ct Fremont, CA 94539
Open House:
Saturday, 5/4 1:00-4:00PM
- Type:
- Single Family
- Sq.Ft.:
- 1,248
- Status:
- NEW LISTING
- Beds:
- 2
- Lot size:
- 0.1 Acres
- Year built:
- 1969
- Baths:
- 2.00
- MLS#:
- 41058254
ADDITIONAL INFORMATION
Welcome to 40995 Nunes Ct!!! This delightful Spanish-style single-family home offers a perfect blend of comfort, convenience, and style. Step inside to discover a bright and airy interior flooded with natural light. With vaulted ceilings, a freshly painted interior, upgraded wooden flooring, water softener, and air conditioning, this home has everything you could aspire for. The open layout provides ample space for both relaxation and entertainment. The well-manicured kitchen features quartz countertops and plenty of storage space. Step outside to the tranquil backyard, perfect for enjoying your morning coffee. Retreat to one of the comfortable bedrooms, each offering peace and privacy for a restful night's sleep. Located in a desirable neighborhood, this home is just minutes away from parks, schools (Gomes Elementary, Hopkins Jr. High, Mission San Jose High School), shopping centers, and major commuter routes, providing easy access to everything Fremont has to offer.
$1,849,900
48284 Arcadian St Fremont, CA 94539
Open House:
Saturday, 5/4 1:00-4:30PM
- Type:
- Single Family
- Sq.Ft.:
- 1,822
- Status:
- NEW LISTING
- Beds:
- 4
- Lot size:
- 0.18 Acres
- Year built:
- 1963
- Baths:
- 4.00
- MLS#:
- 41058129
ADDITIONAL INFORMATION
Pristine 2 Story House Beautifully Expanded & Updated Throughout in the Starlite Hills Neighborhood of Warm Springs Fremont*2 Primary Bedroom Suites*1 Primary Bedroom Suite Downstairs w/Fully Updated Bathroom & French Doors Leading to the Backyard*2nd Primary Bedroom Suite w/Fully Updated Bathroom & Custom Closet Organizers Upstairs*Separate Living, Family & Dining Rooms*Great Natural Lighting*Gorgeous Open Kitchen w/Maple Shaker Cabinets*Granite Countertops*Designer Backsplash*SS Appliances Incl Gas Stove*Island*Pantry*3.5 Total Bathrooms*Laminate and Hardwood Flooring Downstairs*Hardwood Flooring Upstairs*Crisp New Int Paint*Fresh Newer Ext Stucco & Stone Cladding*Recessed & Designer Lights*Dual Pane Windows & Doors*Closet Organizers in Bedrooms*Ceiling Fan*Central Heat w/Honeywell Programmable Thermostat*Composition Shingle Roof*2 Car Attached Garage w/Automatic Opener, Laundry & Additional Shelving*Low Maintenance Front & Back Yards with Artificial Turf & Landscape Rocks*Concrete Patio*Walk to Lone Tree Park*Distinguished Warm Springs & Irvington Schools*EZ Access to 680*880*237*Warm Springs BART*Open house Sat 5/4 & Sun 5/5 from 1:00-4:30 pm*
$3,698,000
1585 Vinehill Circle Fremont, CA 94539
Open House:
Saturday, 5/4 1:00-5:00PM
- Type:
- Single Family
- Sq.Ft.:
- 4,791
- Status:
- NEW LISTING
- Beds:
- 5
- Lot size:
- 0.42 Acres
- Year built:
- 1996
- Baths:
- 6.00
- MLS#:
- 41056853
ADDITIONAL INFORMATION
Enjoy majestic views of the Bay and Mission Peak! Located in the prestigious Vineyard Heights community , this luxury home has it all. Circular driveway and meticulous landscaping lead to a towering double door entry where elegant living awaits. Soaked in natural light , embrace the soaring high ceilings, freshly painted interior, and LED lights amongst other updates. Entertain in a gourmet kitchen that includes stainless steel appliances, granite counters and a spacious island allowing for unlimited entertainment possibilities. Large primary suite offers resort like amenities with bay views, retreat , and updated primary bath with porcelain tile frameless shower, dual vanities, tub and generous walk-in closet. Executive office with a plethora of custom cabinets allows for a work from home convenience if needed. Enjoy a peaceful rear yard with an expansive deck offering gorgeous bay views , mature fruit trees , nestled near a creek. Enjoy top rated schools , easy access to to 680/880 , Apple campus, Google , Tesla.
$1,199,000
49099 Woodgrove Cmn Fremont, CA 94539
Open House:
Saturday, 5/4 1:00-4:00PM
- Type:
- Townhouse
- Sq.Ft.:
- 1,431
- Status:
- NEW LISTING
- Beds:
- 3
- Lot size:
- 0.11 Acres
- Year built:
- 2004
- Baths:
- 3.00
- MLS#:
- 41058025
ADDITIONAL INFORMATION
This charming end-unit townhome located in Mayfield community offers a 2 story floorplan with 3 bedrooms & 2.5 baths, and 1,431 square feet of inviting living space. Step inside to discover laminate flooring on the 1st floor and new carpet throughout the 2nd floor, setting the stage for a pristine ambiance. The upgraded kitchen boasts elegant granite countertops, a gas cooktop, and premium appliances, perfect for culinary enthusiasts. Crisp interior paint enhances the modern aesthetic, while features like the entertainment niche, recessed lighting, and gas fireplace add both style and functionality. Enjoy the comfort of central AC and heat, along with the convenience of inside laundry with ample storage. The front patio is a perfect space to relax and entertain. With a 2-car attached garage and extra storage, you'll have ample space for your belongings. Located in the distinguished Warm Springs School district, this home offers easy access to the 880 and 680 freeways, Warm Springs BART ensuring effortless commuting.
$1,175,000
40117 Santa Teresa Cmn Fremont, CA 94539
Open House:
Saturday, 5/4 1:00-4:30PM
- Type:
- Townhouse
- Sq.Ft.:
- 1,329
- Status:
- NEW LISTING
- Beds:
- 3
- Lot size:
- 0.04 Acres
- Year built:
- 1970
- Baths:
- 2.00
- MLS#:
- 41056501
ADDITIONAL INFORMATION
Welcome to this beautifully remodeled North facing townhome in the heart of Mission. The house features 1329 sqft of open-concept modern living space with 3 bedrooms & 2 bathrooms. Gorgeous new laminate floors span the house with ample windows bringing in a lot of natural light & gorgeous views of the mountains. The home has an inviting backyard, upgraded kitchen offering granite counter tops, lots of storage, SS appliances & additional pantry space. Master bedroom with walk-in closet, remodeled bathrooms with water efficient features, recessed lighting throughout the house, centrally air conditioned, new digital fingerprint front door & many more thoughtful upgrades. Ideally located within a mile of prestigious, top rated Mission schools. The safe & vibrant neighborhood features a park & is minutes away from major freeways (680, 880, 238), Mission valley shopping center, Mission swim club, banks, restaurants, UPS store, parks, trails & the BART station. The Fremont Central park (Lake Elizabeth) & the Fremont Main Library are just a short walk away. It's everything you're looking for, come fall in love with this gorgeous home!
$789,000
202 Hackamore Fremont, CA 94539
Open House:
Saturday, 5/4 1:00-4:00PM
- Type:
- Condo
- Sq.Ft.:
- 1,204
- Status:
- NEW LISTING
- Beds:
- 3
- Year built:
- 1984
- Baths:
- 2.00
- MLS#:
- ML81961564
ADDITIONAL INFORMATION
Come see this fantastic LARGE condo with 3BR/2BA, two levels, a back entrance/exit, newer water heater, washer/dryer combo inside, lots of storage, , community pool, picnic area, playground, gated pool, walking area, top rated school district, Walking distance to two elementary schools, and view of the hills. Lots of green space and complex features a community pool. Short distance to shopping, restaurants, and more. Close to BART Station and freeway access.
$2,600,000
550 Enos Street Fremont, CA 94539
- Type:
- Single Family
- Sq.Ft.:
- 2,244
- Status:
- NEW LISTING
- Beds:
- 4
- Lot size:
- 0.1 Acres
- Year built:
- 2005
- Baths:
- 3.00
- MLS#:
- DW24086073
ADDITIONAL INFORMATION
Location, location, location! Presenting this beautifully updated West-facing Weibel single-family home on a quiet location in Vineyard Hills community with Mission hills views. This 4 bedroom 2.5 bathroom home offers a light-filled formal living room and dining room a family room with sliding glass door to the beautifully landscaped yard. The updated kitchen features custom wood cabinetry. Relax in the master bedroom with an updated bathroom with double sink vanities and shower. This desirable home features upgraded flooring throughout, recently painted interior, solid oak staircase and railing and inside full-size laundry. HOA fees include access to community pool, clubhouse and tennis court. The neighborhood is served by top-ranked public schools of Weibel Elementary, Horner Junior High and Irvington High School. Easy commute access to Silicon Valley.
$699,999
275 Hackamore Fremont, CA 94539
Open House:
Saturday, 5/4 1:30-4:30PM
- Type:
- Condo
- Sq.Ft.:
- 878
- Status:
- NEW LISTING
- Beds:
- 2
- Year built:
- 1984
- Baths:
- 1.00
- MLS#:
- ML81957147
ADDITIONAL INFORMATION
BEST VALUE! AWARD-WINNING WARM SPRINGS ELEMENTARY, HORNER JUNIOR, AND IRVINGTON HIGH. WALKING DISTANCE TO ELEMENTARY SCHOOL, SHOPPING, GROCERY STORES AND DINING. JUST RENNOVATED COMPLETELY. GROUND FLOOR DESIRABLE FLOORPLAN. NEW INTERIOR PAINTS, NEW FRESH PAINTS ON ALL CABINETS, NEW STOVE, NEW DISHWASHER, NEW FRIDGE. NEW LIGHT FIXTURES. FLOORS THROUGHOUT. LARGE PRIVATE PATIO FOR ENTERTAINING. HOA ARE INCLUDING SWIMMING POOL, TRASH REMOVAL, WATER, ROOF, EXTERIOR MAINTENANCE, EXTERIOR PAINTING AND ETC. EASY ACCESS TO FREEWAY, BART AND OTHER PUBLIC TRANSITS. NO RENTAL RESTRICTION. WON'T LAST LONG!
$3,995,000
44544 Parkmeadow Drive Fremont, CA 94539
- Type:
- Single Family
- Sq.Ft.:
- 4,760
- Status:
- NEW LISTING
- Beds:
- 5
- Lot size:
- 0.29 Acres
- Year built:
- 1979
- Baths:
- 4.00
- MLS#:
- ML81962123
ADDITIONAL INFORMATION
This GEM is perched on top of Weibel and Mission-Hills neighborhood. Breathtaking panoramic views of the picturesque Mission Peak, hang-gliders in the day, mesmerizing hillside house lights at night and full moons. Very spacious and open floorplan w/ a large family room, kitchen, and Sunroom conducive for entertaining. Gated backyard with IR Sauna, Gazebo, pool & jacuzzi, Trex decking ideal to host friends and family during summer season! Two story levels with master ensuite on the first and second floors. All bathrooms have been upgraded w/ floor to ceiling unique Brazilian quartzite bookends shower slabs, matching countertops, custom glass doors, Hansgrohe fixtures, new cabinetry. Other upgrades include new main floor HVAC/water heater/windows, Teak hardwood, porcelain flooring, plush carpeting. MasterBR#1 with new custom built-in Cherrywood cabinetry and large windows allowing Mission Hills-Peak panoramic view. Landscaped front and backyard with artificial grass, several fruit trees. Located in a low traffic mature neighborhood, with easy access to 680/880, BART, shopping, highly rated schools, hiking trails, well-kept Arroyo Park for children to play, this retreat is a comfortable tranquil place, balancing family, and work life.
$1,199,000
43672 Ellsworth St Unit 1 Fremont, CA 94539
- Type:
- Townhouse
- Sq.Ft.:
- 1,320
- Status:
- Active
- Beds:
- 3
- Lot size:
- 0.35 Acres
- Year built:
- 1994
- Baths:
- 3.00
- MLS#:
- 41057446
ADDITIONAL INFORMATION
Excellent Corner/end unit Townhome + Top Rated Mission schools + 3 min (0.2 miles) walk to Mission San Jose Elem + 2 Story 3 Beds/ 2.5 Baths +1,320 sqft townhouse in a friendly community w/ HOA -$330 + 1.9 miles to Middle/High schools. A hub of Convenience and Connectivity in heart of the Silicon Valley, this Charming 2-s Enjoy a cozy & bright open plush living area +fireplace+ kitchen equipped w/ custom cabinets, granite countertop, appliances. High ceiling master suite opens to a master bathroom retreat w/ spacious closet w/ full-length mirror and additional spacious kid’s/guest bedrooms w/closet, office to work from home. Washer/ dryer included, AC included. 238, 680, 880 are the nearest freeways. Close to Mission Peak hiking, trails, wholefoods, Walmart, Costco, target, Bart, malls, library and restaurants. Convenient to major companies. Don't miss out on this exceptional opportunity!
$1,199,000
43672 Ellsworth St Fremont, CA 94539
- Type:
- Townhouse
- Sq.Ft.:
- 1,320
- Status:
- Active
- Beds:
- 3
- Lot size:
- 0.35 Acres
- Year built:
- 1994
- Baths:
- 2.00
- MLS#:
- 41057446
- Subdivision:
- MISSION
ADDITIONAL INFORMATION
Excellent Corner/end unit Townhome + Top Rated Mission schools + 3 min (0.2 miles) walk to Mission San Jose Elem + 2 Story 3 Beds/ 2.5 Baths +1,320 sqft townhouse in a friendly community w/ HOA -$330 + 1.9 miles to Middle/High schools. A hub of Convenience and Connectivity in heart of the Silicon Valley, this Charming 2-s Enjoy a cozy & bright open plush living area +fireplace+ kitchen equipped w/ custom cabinets, granite countertop, appliances. High ceiling master suite opens to a master bathroom retreat w/ spacious closet w/ full-length mirror and additional spacious kid’s/guest bedrooms w/closet, office to work from home. Washer/ dryer included, AC included. 238, 680, 880 are the nearest freeways. Close to Mission Peak hiking, trails, wholefoods, Walmart, Costco, target, Bart, malls, library and restaurants. Convenient to major companies. Don't miss out on this exceptional opportunity!
$1,299,951
780 Gallegos Ter Fremont, CA 94539
- Type:
- Townhouse
- Sq.Ft.:
- 1,578
- Status:
- Active
- Beds:
- 4
- Lot size:
- 0.03 Acres
- Year built:
- 1970
- Baths:
- 3.00
- MLS#:
- 41055837
ADDITIONAL INFORMATION
Don't miss out on this remarkable chance to make this exquisite North-facing (North-East facing door) townhome in Mission San Jose your own! Nestled amidst a community teeming with top-rated schools, this home offers not just a place to live, but a sanctuary of tranquility. Let the natural light flood through the open floor plan, inviting you to create your own personal haven of peace and relaxation. From the stylish tile flooring to the elegant laminate floors adorning every corner, revel in the perfect blend of fashion and functionality that ensures effortless maintenance. The meticulously crafted bathrooms exude opulence and refinement, while the thoughtfully refinished kitchen beckons with brand new appliances and freshly painted cabinets, ready to inspire your culinary endeavors. With a fresh coat of paint infusing each room with comfort and warmth, immerse yourself in a renewed sense of home. And with its convenient location near Hwy 680, BART, and local amenities, this residence offers not just accessibility, but also the promise of a lifestyle filled with ease and tranquility. Don't hesitate - seize this opportunity to embrace the perfect balance of convenience and serenity today!
$2,799,900
48819 Sauvignon Ct Fremont, CA 94539
- Type:
- Single Family
- Sq.Ft.:
- 3,058
- Status:
- Active
- Beds:
- 6
- Lot size:
- 0.15 Acres
- Year built:
- 1998
- Baths:
- 4.00
- MLS#:
- 41057363
ADDITIONAL INFORMATION
Elegant Luxury, East Facing Warm Spring home*Stunning grand entry & living room w/high ceilings & lots of windows*Cozy formal dining room w/chandelier*The open kitchen has granite countertops*6” tile backsplash*Freshly painted cabinets*Brushed nickel handles*Recessed Lighting*4 Burner GE Gas Cooktop & matching appliances*Large walk-in Pantry w/shelves*Cozy nook w/sliding patio door to the back yard*The Family room boasts a luxurious gas fireplace & a wall niche*Full bedroom & Bathroom on the ground level as well as the laundry room w/ additional cabinets*Primary bedroom w/vaulted ceiling & ceiling fan*Primary bath has a stall shower next to a deep soaking tub*Tile flooring*Double sink vanity w/full sized mirror*Split bath for privacy*Huge walk-in closet w/mirrored closet doors*Hallway bathroom has a double vanity w/a shower over the tub*One en suite guest bedroom w/single vanity & shower over tub*Other features include Luxury Vinyl Flooring upstairs & solid oak hardwood downstairs*3.5 inch baseboards throughout the home*Dual pane windows*Central heat & A/C*Copper plumbing*3 car garage*Wide Driveway*Beautiful Front and Backyard Landscaping*Concrete Patio*Paved walkway*Distinguished Warm Springs Elementary & Irvington High School*
$2,650,000
42640 Palm Avenue Fremont, CA 94539
- Type:
- Single Family
- Sq.Ft.:
- 1,962
- Status:
- Active
- Beds:
- 4
- Lot size:
- 0.18 Acres
- Year built:
- 1965
- Baths:
- 2.00
- MLS#:
- ML81961275
ADDITIONAL INFORMATION
Welcome home to this beautiful Mission San Jose ranch style home, with spacious bedrooms and updated bathrooms. Large formal living room and separate dining room with bay window, perfect for family and friends to gather and celebrate together. New paint and LVP flooring throughout. Light-filled kitchen has a skylight, new backsplash and new stainless steel appliances. Kitchen eating area is connected to the family room, and french doors open to the gorgeous backyard. This is the ultimate California indoor-outdoor living experience. Expansive backyard with a brick patio, boasts two areas to entertain your guests, fruit trees and an impressive vegetable garden. Who doesn't love a Meyer Lemon tree? Located in the Golden Triangle, featuring top rated MSJ schools. Close to transportation and shops.
$979,000
49076 Larkspur Ter Fremont, CA 94539
- Type:
- Condo
- Sq.Ft.:
- 1,119
- Status:
- Active
- Beds:
- 2
- Year built:
- 2004
- Baths:
- 2.00
- MLS#:
- 41057194
ADDITIONAL INFORMATION
Beautifully updated move in ready townhouse style condo*Prime location Warm Springs, Fremont*Part of the desirable Warm Springs/Irvington school district*End unit property w/plentiful natural lighting*2 bedrooms*2 bathrooms*Airy balcony*1 car attached garage w/EV charger*Additional reserved parking space right in front of unit*Int laundry room*Modern open concept*Living room w/cozy gas fireplace & mantle*Open kitchen w/quartz countertops & full glass backsplash*European style kitchen cabinets*Deep double sink*Updated SS appliances incl. gas stove*Primary bedroom w/walk-in closet*Primary bathroom w/double sinks & split bathroom*Both bathrooms updated*Dining area off kitchen*Engineered hardwood flooring thruout*Fresh newer designer wall paint & trim*Custom light fixtures*Central heat & A/C*New water heater*Easy access to I-880*I-680*237 & both Milpitas & Warm Springs Bart Stations*Cozy community offers clubhouse*park*greenbelt*playground*
$1,890,000
38 Burnham Place Fremont, CA 94539
- Type:
- Single Family
- Sq.Ft.:
- 1,362
- Status:
- Active
- Beds:
- 4
- Lot size:
- 0.14 Acres
- Year built:
- 1980
- Baths:
- 2.00
- MLS#:
- 41057225
ADDITIONAL INFORMATION
Gorgeous! Completely remodeled 4 bedrooms & 2 full baths. Kitchen has new appliances (refig., stove top, oven, microwave, disposal), new counters, new cabinets, new sink & new fixtures. All new windows, sliders, and interior doors. New floors, including carpet in bedrooms. 2 bathrooms with new cabinets, new toilets, new showers, new tubs & new fixtures. New door handles and hardware throughout entire home. New forced air heater. New paint. New electrical switches, plug and lighting. Fireplace for ambiance. Atrium in center of home for sunlight and beauty. Completely fenced yard with new landscaping with fresh grass (gopher wire mesh) and sprinklers. Lots of privacy. Available for immediate move-in and priced for quick closing!
$1,841,650
2250 Kilowatt Way Unit 401 Fremont, CA 94539
Open House:
Saturday, 5/4 10:00-5:00PM
- Type:
- Condo
- Sq.Ft.:
- 2,580
- Status:
- Active
- Beds:
- 3
- Year built:
- 2024
- Baths:
- 3.00
- MLS#:
- 41057142
ADDITIONAL INFORMATION
The Finchley penthouse is the epitome of luxury with a desirable mix of expansive entertaining spaces and relaxing retreats. A soaring two-story Great Room and casual Dining area with access to a wraparound covered deck are central to the bright foyer. The well-equipped kitchen features stainless steel appliances, 36" gas cooktop, quartz countertops, Shaker Cabinet Door Style with Winter White finish, glass accent doors at upper cabinets, luxurious soft close doors and drawers, a large Center Island with breakfast bar, plenty of counter and cabinet space, and a sizable pantry. The alluring Primary Bedroom Suite is enhanced by an impressive Walk-In Closet and a resort style Primary Bath with Dual Vanities, and a large luxe Shower. The generous Secondary Bedroom features an ample closet and a shared hall bath. Secluded on the second floor, an additional bedroom with a large closet and a shared hall bath is adjacent to a versatile loft with desirable access to a spacious deck. Additional highlights include 2-car garage with pre-wired electric EV charging outlet. Call for an appt. (Photos not of actual home, for marketing purposes only, features and upgrades are different) Metro Crossing is located across the new Warm Springs BART and near highways 680 and 880.
$1,841,650
2250 Kilowatt Way Fremont, CA 94539
Open House:
Saturday, 5/4 5:00-12:00AM
- Type:
- Condo
- Sq.Ft.:
- 2,580
- Status:
- Active
- Beds:
- 3
- Year built:
- 2024
- Baths:
- 3.00
- MLS#:
- 41057142
- Subdivision:
- WARM SPRINGS
ADDITIONAL INFORMATION
The Finchley penthouse is the epitome of luxury with a desirable mix of expansive entertaining spaces and relaxing retreats. A soaring two-story Great Room and casual Dining area with access to a wraparound covered deck are central to the bright foyer. The well-equipped kitchen features stainless steel appliances, 36" gas cooktop, quartz countertops, Shaker Cabinet Door Style with Winter White finish, glass accent doors at upper cabinets, luxurious soft close doors and drawers, a large Center Island with breakfast bar, plenty of counter and cabinet space, and a sizable pantry. The alluring Primary Bedroom Suite is enhanced by an impressive Walk-In Closet and a resort style Primary Bath with Dual Vanities, and a large luxe Shower. The generous Secondary Bedroom features an ample closet and a shared hall bath. Secluded on the second floor, an additional bedroom with a large closet and a shared hall bath is adjacent to a versatile loft with desirable access to a spacious deck. Additional highlights include 2-car garage with pre-wired electric EV charging outlet. Call for an appt. (Photos not of actual home, for marketing purposes only, features and upgrades are different) Metro Crossing is located across the new Warm Springs BART and near highways 680 and 880.
- Type:
- Condo
- Sq.Ft.:
- 1,301
- Status:
- Active
- Beds:
- 2
- Lot size:
- 1.73 Acres
- Year built:
- 2019
- Baths:
- 2.00
- MLS#:
- 41056517
ADDITIONAL INFORMATION
Welcome to resort luxury living at Metro Crossing across from the Bart Station in Fremont. This luxurious corner unit 1,300 sq. ft. move-in-ready two-bedroom condo, with two full bathrooms. The kitchen has a large center island, stainless steel appliances, a quartz countertop, casual great room. The multi-sliding doors open to a covered patio. Both bedrooms have a walk-in closet, and the master bathroom has dual sinks and a glass enclosure shower. There is a laundry room with a washer and dryer, unit has A/C. The HOA is $580 monthly which includes water, trash, and lots of amenities. This building has a dog wash, and 2 common areas, it has a full kitchen and pool table, a Rooftop lounge, additional storage in the garage including bike storage, and 2 parking spots with an EV charger for this unit only in the garage. There is a Rec center that includes a gym and Multiple common areas that you can rent out for parties, there is a BBQ area by the Pool and cabanas. Close to Pacific Common shops and restaurants, close to freeways.
- Type:
- Condo
- Sq.Ft.:
- 1,301
- Status:
- Active
- Beds:
- 2
- Lot size:
- 1.73 Acres
- Year built:
- 2019
- Baths:
- 2.00
- MLS#:
- 41056517
- Subdivision:
- WARM SPRINGS
ADDITIONAL INFORMATION
Welcome to resort luxury living at Metro Crossing across from the Bart Station in Fremont. This luxurious corner unit 1,300 sq. ft. move-in-ready two-bedroom condo, with two full bathrooms. The kitchen has a large center island, stainless steel appliances, a quartz countertop, casual great room. The multi-sliding doors open to a covered patio. Both bedrooms have a walk-in closet, and the master bathroom has dual sinks and a glass enclosure shower. There is a laundry room with a washer and dryer, unit has A/C. The HOA is $580 monthly which includes water, trash, and lots of amenities. This building has a dog wash, and 2 common areas, it has a full kitchen and pool table, a Rooftop lounge, additional storage in the garage including bike storage, and 2 parking spots with an EV charger for this unit only in the garage. There is a Rec center that includes a gym and Multiple common areas that you can rent out for parties, there is a BBQ area by the Pool and cabanas. Close to Pacific Common shops and restaurants, close to freeways.
$1,570,000
45249 Electric Ter Fremont, CA 94539
- Type:
- Condo
- Sq.Ft.:
- 1,887
- Status:
- Active
- Beds:
- 3
- Lot size:
- 0.22 Acres
- Year built:
- 2019
- Baths:
- 2.00
- MLS#:
- 41056539
- Subdivision:
- WARM SPRINGS
ADDITIONAL INFORMATION
Absolutely incredible! This exceptionally situated condo is perfect for modern, luxury living. Must-see layout and floor plan, exclusive resort-style community, plus close to BART, supermarkets, restaurants, shops and easy commute to Silicon Valley and Peninsula ~ It offers premium location with park view plus attached side-by-side 2 car garage ~ Grand and modern living space, bright and open concept flowing floor plan with good energy and vibe ~ Spacious balcony includes park view, a fireplace, large sliding doors, making it easy to create a large, open area for entertaining and relaxing ~ State-of-the-art kitchen boasts expansive center island with breakfast bar and ample countertop space, beautiful cabinets and stainless steel appliances ~ Gorgeous master suite includes sitting area, a lavish master bathroom with quartz double vanity, large stall shower, separated sunken tub & large walk-in closet ~ Premium location facing park in Russel Square community~ Bonus study area~ Upgraded window shades~ Within walking distance of Warm Springs BART ~ In pristine condition ~ Live in luxury! Don’t miss out on this chance to own this amazing home!
Open House:
Saturday, 5/4 1:00-4:00PM
- Type:
- Condo
- Sq.Ft.:
- 1,887
- Status:
- Active
- Beds:
- 3
- Lot size:
- 0.22 Acres
- Year built:
- 2019
- Baths:
- 3.00
- MLS#:
- 41056539
ADDITIONAL INFORMATION
Absolutely incredible! This exceptionally situated condo is perfect for modern, luxury living. Must-see layout and floor plan, exclusive resort-style community, plus close to BART, supermarkets, restaurants, shops and easy commute to Silicon Valley and Peninsula ~ It offers premium location with park view plus attached side-by-side 2 car garage ~ Grand and modern living space, bright and open concept flowing floor plan with good energy and vibe ~ Spacious balcony includes park view, a fireplace, large sliding doors, making it easy to create a large, open area for entertaining and relaxing ~ State-of-the-art kitchen boasts expansive center island with breakfast bar and ample countertop space, beautiful cabinets and stainless steel appliances ~ Gorgeous master suite includes sitting area, a lavish master bathroom with quartz double vanity, large stall shower, separated sunken tub & large walk-in closet ~ Premium location facing park in Russel Square community~ Bonus study area~ Upgraded window shades~ Within walking distance of Warm Springs BART ~ In pristine condition ~ Live in luxury! Don’t miss out on this chance to own this amazing home!
- Type:
- Condo
- Sq.Ft.:
- 1,018
- Status:
- Active
- Beds:
- 2
- Year built:
- 1981
- Baths:
- 2.00
- MLS#:
- ML81961925
ADDITIONAL INFORMATION
2 story townhouse style condo with private yard in Warm Springs with top rated schools. Walking distance to James Leitch Elementary (k-2) ~ 0.1 miles, Warm Springs Elementary School (3-6) ~ 0.4 miles. John M. Horner Junior High, and Irvington High. No units above or below, crates great privacy. Laundry inside. Tons of Closet Space throughout, Plus extra storage space in the Garage. With some upgrades, it could be a Charm & Style home. One Garage + Covered carport + One parking permit. Community pool, spa and playground. Low HOA includes water and garbage. Close to Shopping Plaza, Restaurants, Schools, Parks, Freeways, Tesla, and Warm Springs Bart Station.

Fremont Real Estate
The median home value in Fremont, CA is $1,163,900. This is higher than the county median home value of $901,100. The national median home value is $219,700. The average price of homes sold in Fremont, CA is $1,163,900. Approximately 59.97% of Fremont homes are owned, compared to 36.2% rented, while 3.83% are vacant. Fremont real estate listings include condos, townhomes, and single family homes for sale. Commercial properties are also available. If you see a property you’re interested in, contact a Fremont real estate agent to arrange a tour today!
Fremont, California 94539 has a population of 230,964. Fremont 94539 is more family-centric than the surrounding county with 49.65% of the households containing married families with children. The county average for households married with children is 37.12%.
The median household income in Fremont, California 94539 is $122,191. The median household income for the surrounding county is $85,743 compared to the national median of $57,652. The median age of people living in Fremont 94539 is 37.7 years.
Fremont Weather
The average high temperature in July is 78.1 degrees, with an average low temperature in January of 42.2 degrees. The average rainfall is approximately 17.6 inches per year, with 0 inches of snow per year.
