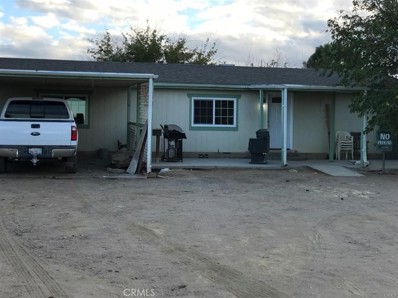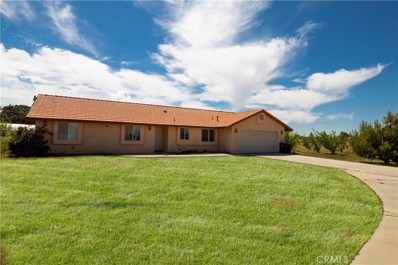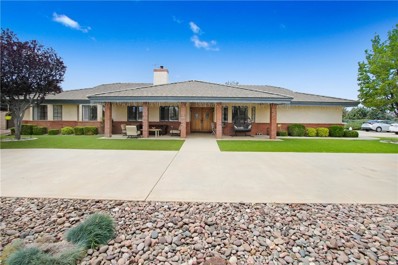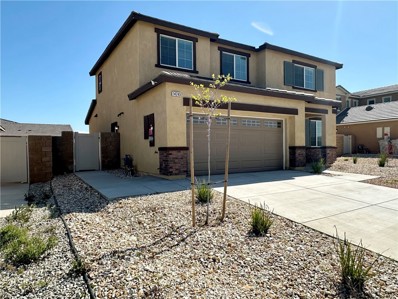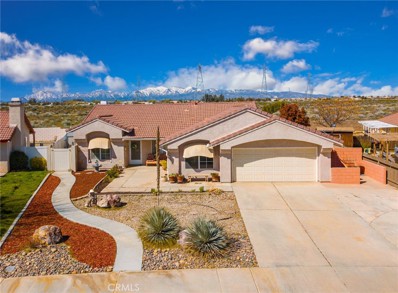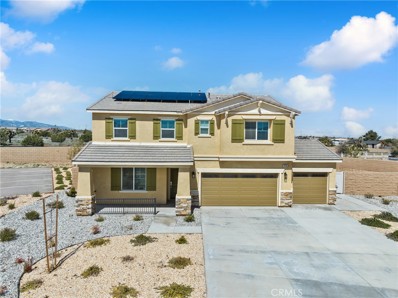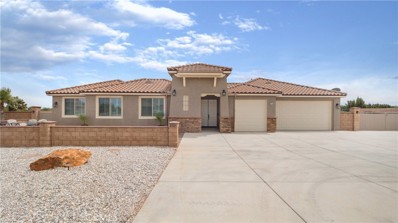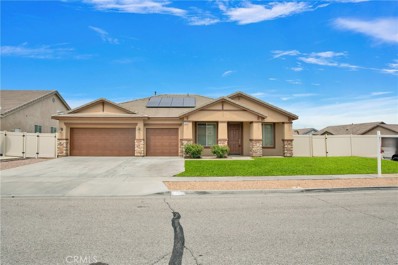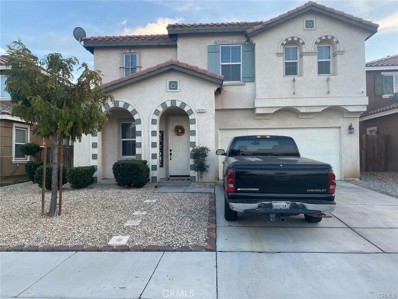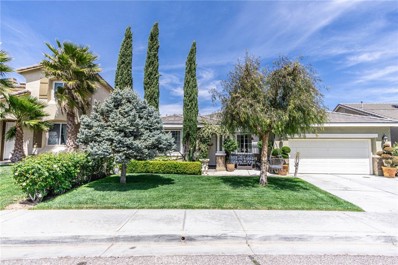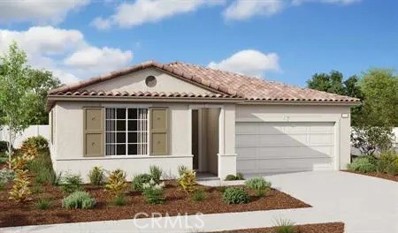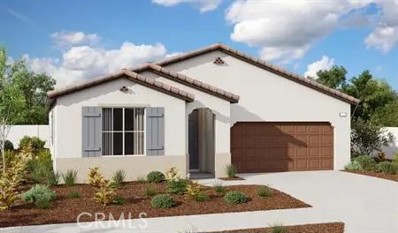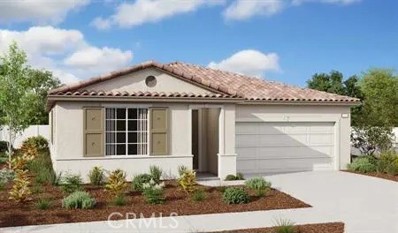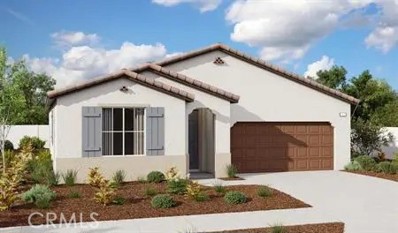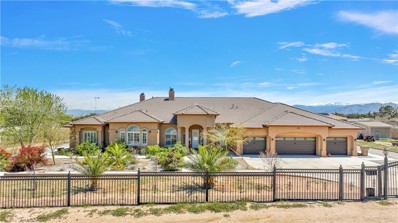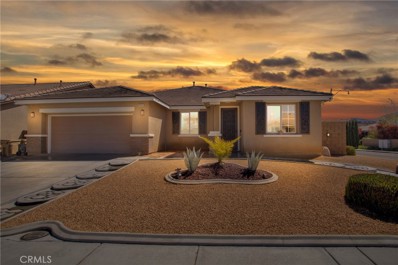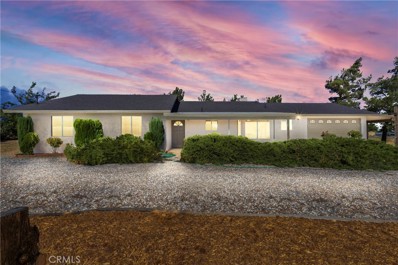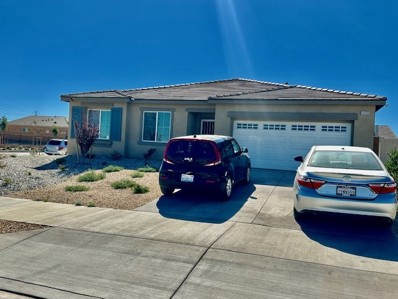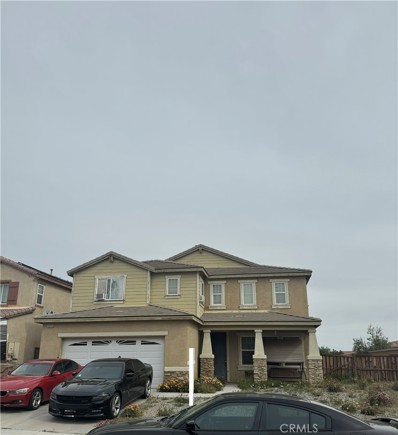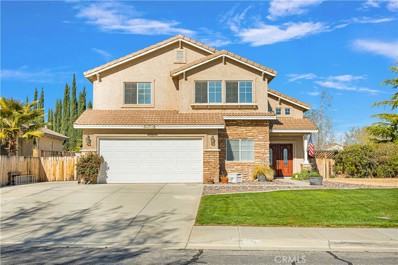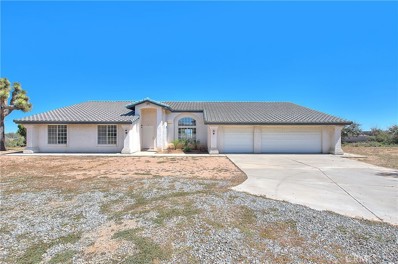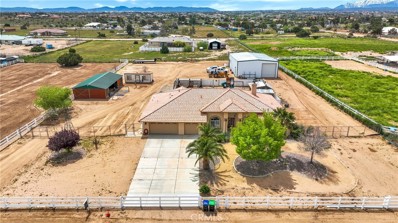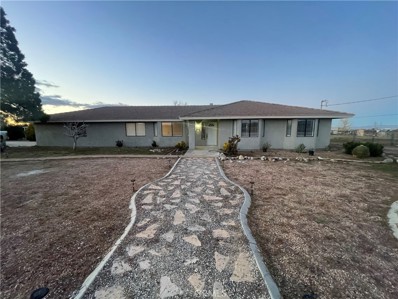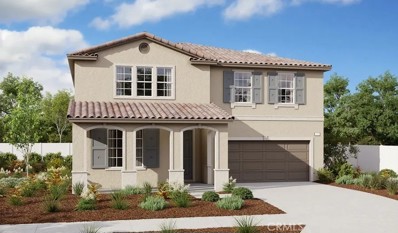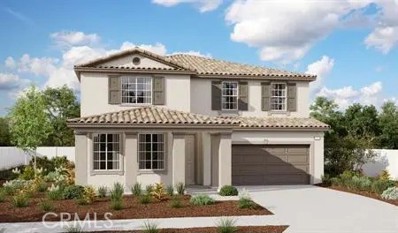Hesperia CA Homes for Sale
- Type:
- Mobile Home
- Sq.Ft.:
- 1,488
- Status:
- NEW LISTING
- Beds:
- 3
- Lot size:
- 2.32 Acres
- Year built:
- 1985
- Baths:
- 2.00
- MLS#:
- HD24084386
ADDITIONAL INFORMATION
Oak Hills West Side with Gorgeous Views of the Mountains and Desert! 3 bedrooms and 2 bathrooms that was completely rehabbed in 2019 with Extra large Master Bedroom, all new cabinetry, all granite countertops. Laminate flooring and carpeted bedrooms. Heat and Air unit. Seller spared no expense on improvements. Indoor laundry room with tons of storage. Unlimited outdoor space with 2.32 acres for all your desires. Allowable zoning for animals, toys, additional unit or build your dream home. Fully fenced and cross fenced. Secluded, yet right off pavement. All amenities, 395 & 15 freeway are within minutes.
- Type:
- Single Family
- Sq.Ft.:
- 1,689
- Status:
- NEW LISTING
- Beds:
- 3
- Lot size:
- 1.98 Acres
- Year built:
- 1993
- Baths:
- 2.00
- MLS#:
- PW24083361
ADDITIONAL INFORMATION
Spacious 2 acres In the best are in Hesperia 3bedroom 2bath living room and den With an orchard space for everything You enter into a large living room with fireplace remodeled kitchen and bathroom Family room three large bedrooms Big 2 car garage but out in the back you have room for everything It is a gardener's dream Too large Nurseries as big as a Property an entire orchard with over 80 Peach trees It has a large fence area for the kids The main entrance off Smoke Tree road and a side entrance for larger vehicles Space for everything a must see
- Type:
- Single Family
- Sq.Ft.:
- 2,864
- Status:
- NEW LISTING
- Beds:
- 4
- Lot size:
- 2.33 Acres
- Year built:
- 1989
- Baths:
- 2.00
- MLS#:
- SR24080316
ADDITIONAL INFORMATION
This beautiful 4 bed 2.5bath home custom home is situated on a lot over 2 acres. Beautifully maintained home. Property is gated and has two gates to give you access to a circular driveway making it very convenient to go in and out of the property. There is a beautiful set back from the gate to the front of the house. The house opens to a den followed by a light and bright living room area with lots of natural light. Open kitchen with a dining area which is bright and happy. Guest bathroom located very conveniently between the den and living room. Walking out the back to the back yard opens a world of enjoyment for your family. A perfect entertainers back yard. Beautiful in-ground pool and hot tub. The pool area is big enough to hold parties for your guests and family. Passing the pool area going you will find yourself in a fruit tree area separated from the pool area. In addition to all this there is a metal building/work shop which can be used to park cars, use it as a work shop or storage as an extension to your business or anything else you would like to use it for.
$539,291
14243 Fir Street Hesperia, CA 92344
Open House:
Monday, 4/29 11:00-5:00PM
- Type:
- Single Family
- Sq.Ft.:
- 2,707
- Status:
- NEW LISTING
- Beds:
- 4
- Lot size:
- 0.17 Acres
- Year built:
- 2024
- Baths:
- 3.00
- MLS#:
- PW24082281
ADDITIONAL INFORMATION
**MOVE IN READY ** NEW CONSTRUCTION ** This highly desirable home is located in the beautiful City of Hesperia. This quality designed 4 Bedroom and 3 Full Bath 2,707 sq. ft. home features a Bedroom and Full Bathroom downstairs, additional 3 Bedrooms, 2 Bath and a spacious Loft upstairs. Spacious 9 foot ceilings a gourmet kitchen with a Kitchen Island, Java Maple shaker style cabinetry and White Quartz countertops. The master bedroom suite is showcased with dual sinks and a separate roman-styled tub and a walk-in shower. Tile roof, dual pane windows, tankless water heater, PAID Solar and so much more. Get packed and ready to start 2024 with a new home. Close to shopping and nearby elementary school. No HOA fees and low tax rate.
- Type:
- Single Family
- Sq.Ft.:
- 1,726
- Status:
- NEW LISTING
- Beds:
- 3
- Lot size:
- 0.16 Acres
- Year built:
- 1995
- Baths:
- 2.00
- MLS#:
- PW24073102
ADDITIONAL INFORMATION
Welcome to 14329 Stone Creek Trail, a delightful single-level home offering the perfect blend of comfort and style. Situated on a spacious 7,000 square foot lot, this charming home boasts 1,726 square feet of living space with 3 bedrooms plus an office (that can easily be turned into a 4th bedroom) and 2 bathrooms. Upon entry, you are greeted by a light and bright living room adorned with high vaulted ceilings, creating a sense of openness. The heart of the home is the well-appointed kitchen featuring granite countertops, a breakfast bar, wood cabinets, stainless steel appliances, and recessed lighting. The kitchen seamlessly flows into the dining room, offering a perfect space for family meals and gatherings. Adjacent to the kitchen/dining area is a charming sunroom, providing an additional retreat where you can bask in natural light and enjoy the serene surroundings while staying cool during the summer months. The primary bedroom is a spacious haven, complete with an ensuite bathroom featuring a dual sink vanity and a walk-in shower, offering both comfort and convenience. The remaining two bedrooms and office are generously sized and share a hallway bathroom with a shower-in-tub combination. Step outside to your tranquil oasis in the backyard, where a covered patio awaits, perfect for al fresco dining and relaxation. Enjoy the sparkling pool to beat the summer heat or host memorable BBQs with friends and family. This home centrally located in the heart of Hesperia close to schools, shopping, parks, restaurants and more. No HOA fees or No Mello Roos and low tax rate.
$599,900
7896 Baylor Hesperia, CA 92344
- Type:
- Single Family
- Sq.Ft.:
- 2,356
- Status:
- NEW LISTING
- Beds:
- 4
- Lot size:
- 0.29 Acres
- Year built:
- 2022
- Baths:
- 3.00
- MLS#:
- CV24076145
ADDITIONAL INFORMATION
**Exquisite Oasis with Fully Paid Solar Panels, Expansive Driveway, and Custom Features** Discover unparalleled luxury living at 7896 Baylor, nestled within the prestigious Desert Willow Ranch community. Crafted by Frontier Homes, this masterpiece residence boasts 4 bedrooms, 3 baths, plus a spacious loft, providing a haven of comfort and style for discerning homeowners. The main floor seamlessly blends convenience and sophistication, featuring a thoughtfully designed bedroom and bathroom, perfect for guests or multigenerational living. Step into the heart of the home, where a gourmet kitchen awaits, complete with a dazzling kitchen island, sleek shaker-style cabinets, smart hub refrigerator is included and sumptuous granite countertops. The master bedroom suite is a sanctuary of relaxation, boasting dual sinks, a decadent roman-styled tub, and an indulgent walk-in shower. Luxury knows no bounds with upgraded waterproof Luxury Vinyl Plank flooring adorning the downstairs living areas, while plush carpeting graces the bedrooms. The discerning buyer has spared no expense, extending the premium luxury vinyl flooring to the expansive loft and hallways, elevating every corner of this abode. This residence is replete with desirable features, including a tile roof, dual-pane windows, washer and dryer and the convenience of a tankless water heater. Say farewell to HOA fees and revel in the freedom of homeownership. Noteworthy amenities abound, with ceiling fan pre-wires, a 3-car garage, and the convenience of two pantries, offering both comfort and functionality. The home's spacious long driveway provides ample parking space for guests, making entertaining a breeze. Moreover, the inclusion of fully paid solar panels ensures not only energy efficiency but also substantial cost savings for the environmentally conscious homeowner. Situated on a premium lot, this home boasts the largest yard in the community, providing ample space for outdoor enjoyment and entertaining. Conveniently located near shopping destinations and esteemed elementary schools, this home offers the ideal blend of luxury, comfort, and convenience. Make 2024 the year of new beginnings by seizing the opportunity to call this extraordinary property your own. Schedule your showing today and embark on a journey of unparalleled luxury living!
- Type:
- Single Family
- Sq.Ft.:
- 2,953
- Status:
- Active
- Beds:
- 5
- Lot size:
- 2 Acres
- Year built:
- 2012
- Baths:
- 4.00
- MLS#:
- IV24079063
ADDITIONAL INFORMATION
Welcome to this beautiful recently remodeled custom home in West Oak Hills. This home sits on 2 acres of fenced flat and cleared usable land. This home is on pavement and uses natural gas. Upon entering through the large wrought iron gates, you will see the classic desert style low maintenance landscaping in the front and back yards. The home was recently painted with dessert themed colors. As you enter the home through the double doors, you will find yourself inside a Mediterranean style courtyard which includes flagstone pavers, flowers and a large water fountain. The courtyard allows for enjoyment of the beautiful outdoors year-round while relaxing in the privacy and serenity of being within your home. When entering the living room area, you will immediately notice the open concept design. The custom remodeled kitchen has cabinetry to the ceiling with all new stainless-steel appliances and quartz countertops. The house was recently painted with light contemporary colors, custom wood shutters along with beautifully polish travertine floors. There is recessed lighting throughout the home which adds to the modern design. This home has five bedrooms and four bathrooms. The primary bedroom has an en-suite which has a glass shower enclosure, large bathtub, double sink vanity and two walk in closets. This home also has an additional primary bedroom with a full bathroom and walk-in closet. All four bathrooms have been remodeled with new custom tile work, cabinetry, fixtures and lighting. There is new carpet in the bedrooms as well as the bedroom hallway. This home has many additional upgrades such as: two reconfigured air-conditioning/heating systems that allows for maximum cooling/heating with maximum efficiency; whole House fan; solar panels with battery backup; commercial gate opener; new garage doors and motors; water heater circulation pump; soft water system; 220v outlet in the garage which can be used for vehicle charging. This home has an oversized three car garage and RV parking on the driveway side of the residence with a dedicated 30amp outlet and RV clean out. This beautifully cared for home is a must see, which will not leave you disappointed. Baldy Mesa Elementary, Qual Valley Middle School, Serrano High School.
- Type:
- Single Family
- Sq.Ft.:
- 2,306
- Status:
- Active
- Beds:
- 4
- Lot size:
- 0.19 Acres
- Year built:
- 2004
- Baths:
- 3.00
- MLS#:
- HD24075579
ADDITIONAL INFORMATION
***NEW LISTING IN HESPERIA***This HOME has it all, 4 bedrooms, 3 bathrooms, NICE SIZE CORNER LOT with RV access and Parking**Fenced & Landscaped front & back yard, HUGE COVERED PATIO & lot of extra concrete***3 CAR GARAGE***Open Concept Living area with Breakfast Counter/BAR** Spacious bedrooms and Indoor Laundry**
- Type:
- Single Family
- Sq.Ft.:
- 2,268
- Status:
- Active
- Beds:
- 4
- Lot size:
- 0.12 Acres
- Year built:
- 2006
- Baths:
- 3.00
- MLS#:
- IV24077877
ADDITIONAL INFORMATION
Gorgeous 4 bed 3 bath two stories house situated in one of the best area of Victorville/Hesperia. Located in a nice and quiet community, this newly remodeled home features: Spacious Kitchen with brand new cabinets and granite counter-top; open kitchen connect to cozy living area, large master suite with walk in closet and master bath room; tiles flooring in every bath room; wood flooring throughout the house with brand new wood stairways; fresh interior paint and a good size backyard and much more....**Short drive to everything! **Move in ready !! Must see !!
- Type:
- Single Family
- Sq.Ft.:
- 2,539
- Status:
- Active
- Beds:
- 3
- Lot size:
- 0.16 Acres
- Year built:
- 2007
- Baths:
- 3.00
- MLS#:
- HD24077872
ADDITIONAL INFORMATION
PAID SOLAR PANELS Included. Welcome to this stunning property located in the Mission Crest community. This home features 3 bedrooms plus an office and 3 full bathrooms. The office can easily be used as an additional bedroom, play room or anything you want. This stunning home comes with very high ceilings and is beautifully maintained and very bright in every room. It has an open floor plan with formal living, dining room, and office as you walk in the front door. The family room and kitchen are bright with natural light coming in from the large windows facing the backyard. The huge primary Bedroom comes with ample natural light, and a walk-in closet. The primary bath has separate walk in shower, jetted tub and dual vanities. The other bedrooms are spacious as well. The family room has a very clean modern fireplace, This home is perfect for entertaining and/or enjoying time with family and friends. You can also sit in the beautiful integrated front porch and watch the time go by while you relax from a long day. Schedule your appointment today. COME SEE IT AND MAKE IT YOUR NEW HOME.
- Type:
- Single Family
- Sq.Ft.:
- 2,080
- Status:
- Active
- Beds:
- 3
- Lot size:
- 0.18 Acres
- Year built:
- 2024
- Baths:
- 2.00
- MLS#:
- CREV24074224
ADDITIONAL INFORMATION
The single-story Agate plan offers an open layout showcasing a spacious great room with an optional fireplace and a well-appointed kitchen featuring a center island, roomy pantry and comfortable dining area. An adjacent primary suite boasts an expansive walk-in closet and a private bath with a linen closet. A pair of secondary bedrooms with a shared bath is perfect for family or guests. You'll love the professionally curated fixtures and finishes selected by our design team to include upgraded Flooring, Fixtures, Electrical, etc.!
- Type:
- Single Family
- Sq.Ft.:
- 2,080
- Status:
- Active
- Beds:
- 3
- Lot size:
- 0.18 Acres
- Year built:
- 2024
- Baths:
- 2.00
- MLS#:
- CREV24074221
ADDITIONAL INFORMATION
The single-story Agate plan offers an open layout showcasing a spacious great room with an optional fireplace and a well-appointed kitchen featuring a center island, roomy pantry and comfortable dining area. An adjacent primary suite boasts an expansive walk-in closet and a private bath with a linen closet. A pair of secondary bedrooms with a shared bath is perfect for family or guests. You'll love the professionally curated fixtures and finishes selected by our design team to include upgraded Flooring, Fixtures, Electrical, etc.!
- Type:
- Single Family
- Sq.Ft.:
- 2,080
- Status:
- Active
- Beds:
- 3
- Lot size:
- 0.18 Acres
- Year built:
- 2024
- Baths:
- 2.00
- MLS#:
- EV24074224
ADDITIONAL INFORMATION
The single-story Agate plan offers an open layout showcasing a spacious great room with an optional fireplace and a well-appointed kitchen featuring a center island, roomy pantry and comfortable dining area. An adjacent primary suite boasts an expansive walk-in closet and a private bath with a linen closet. A pair of secondary bedrooms with a shared bath is perfect for family or guests. You'll love the professionally curated fixtures and finishes selected by our design team to include upgraded Flooring, Fixtures, Electrical, etc.!
- Type:
- Single Family
- Sq.Ft.:
- 2,080
- Status:
- Active
- Beds:
- 3
- Lot size:
- 0.18 Acres
- Year built:
- 2024
- Baths:
- 2.00
- MLS#:
- EV24074221
ADDITIONAL INFORMATION
The single-story Agate plan offers an open layout showcasing a spacious great room with an optional fireplace and a well-appointed kitchen featuring a center island, roomy pantry and comfortable dining area. An adjacent primary suite boasts an expansive walk-in closet and a private bath with a linen closet. A pair of secondary bedrooms with a shared bath is perfect for family or guests. You'll love the professionally curated fixtures and finishes selected by our design team to include upgraded Flooring, Fixtures, Electrical, etc.!
- Type:
- Single Family
- Sq.Ft.:
- 4,373
- Status:
- Active
- Beds:
- 6
- Lot size:
- 2.3 Acres
- Year built:
- 2007
- Baths:
- 5.00
- MLS#:
- HD24071545
ADDITIONAL INFORMATION
Experience Rural Luxury Living at its finest in this sprawling 6 Bedroom, 4 1/2 Bath home nestled on 2.3 Acres of Land. Indulge in the spaciousness of approximately 4,373 square feet of meticulously crafted living space which offers 10 Foot Ceilings, Tile Floors and a Grand Entrance. Formal Living Room & Dining Room. Family Room with Fireplace. Huge Gourmet Kitchen with Island, Pantry & Granite Counters Throughout. Spacious Laundry room with Storage. Most Bedrooms have their own Bathrooms & Walk-in Closets. Main Bedroom has 2 Closets and the Main Bathroom is equipped with Oval Tub, Separate shower and Dual Sinks. Expansive Covered Patio is Perfect for Entertaining. 4 Car Oversized Garage. Wrought Iron & Block walls. Close to Freeway. Take a look at this Fine Property.
- Type:
- Single Family
- Sq.Ft.:
- 2,539
- Status:
- Active
- Beds:
- 3
- Lot size:
- 0.15 Acres
- Year built:
- 2008
- Baths:
- 3.00
- MLS#:
- CV24069634
ADDITIONAL INFORMATION
Welcome to this stunning property in the Mission Crest community of Hesperia! This premium corner lot home features 3 bedrooms plus an office, which can easily be used as an additional bedroom, workout room, or any of your needs. As soon as you walk in you can feel the pride of ownership this family has taken in making this house a home. Once inside you are immediately greeted by the formal living, dining room, and spacious office. The kitchen is bright, and spacious with plenty of cabinet space for storage and a huge double-door pantry. Bedrooms are spacious and come with updated ceiling fans for added energy efficiency. While the huge primary suite impresses with cathedral ceilings, ample natural light, a walk-in closet, and a primary bath with separate shower and tub combos, and dual vanities. This lovely home also has an open floor concept that opens up to the family room with a fireplace and is perfect for entertaining or enjoying those cozy nights with your loved ones. Enjoy all the love the owners have put into this home and make it your own, it's the convenience of a smart home systems that include an alarm system, door locks, complete upgrade of 25 LED interior/exterior color-changing smart lights no bulbs to replace, 4/7.2 Kilpsch 4D Atmost surround sound throughout the home, and temperature control right from your phone. The home boasts newer appliances including a range, water heater, ceiling fans, and an OEM AC motor for added comfort. 2 Custom rod iron security doors, a custom side gate, and decorative side panels for added security and great curb appeal. All windows have limo tint for added privacy and energy efficiency on hot summer days. Park your vehicles in the 3-car tandem garage with custom shelves for organization and a newer smart Chamberlin belt-driven garage door opener with keypad and app access or use the 3rd car garage for your very own "man cave" or any other needs. The backyard is a blank canvas for you to make your own and drought-friendly, The Fence was recently painted and updated with Pigeon proof updates. The front yard has beautiful hardscaping, stamped concrete, and drought-friendly landscaping, Dual AC units for added energy savings. Property is located close in proximity to freeway access, schools, shopping dining, and much more! Don't miss the chance to call this smart and stylish property your home sweet home!
- Type:
- Single Family
- Sq.Ft.:
- 1,711
- Status:
- Active
- Beds:
- 3
- Lot size:
- 2.22 Acres
- Year built:
- 1988
- Baths:
- 2.00
- MLS#:
- HD24070954
ADDITIONAL INFORMATION
Welcome to your peaceful ranch-style oasis in Oak Hills. This three bedroom, two bathroom home is conveniently located and sits on 2.22 acres. It has been beautifully remodeled and features new flooring, new countertops, new sinks, new faucets, and fresh textured ceilings throughout. The fresh interior paint, new light fixtures, updated plugs, switches and covers, new HVAC vents, and fresh exterior paint on the eaves and stucco; give this home a refreshed look. With a new roof that was just done in 2023, a Newer HVAC system which has been serviced every year and a spacious living area; this home offers the perfect blend of modern updates and tranquil country living. Don't miss out on the opportunity to own this lovely property in Oak Hills.
$494,900
14251 Fir Street Hesperia, CA 92344
- Type:
- Single Family
- Sq.Ft.:
- 1,996
- Status:
- Active
- Beds:
- 4
- Lot size:
- 0.17 Acres
- Year built:
- 2022
- Baths:
- 2.00
- MLS#:
- CV24070014
ADDITIONAL INFORMATION
$494,900 or TRADE ....Discover the perfect blend of modern luxury and family comfort with this stunning, newer construction home located just 5 minutes away from Oak Hills High School. Nestled in a tranquil and safe neighborhood, this residence offers a peaceful retreat for your family. Featuring 3 bedrooms, a Den, and 2 bathrooms. The master bedroom provides a private oasis, offering a serene escape after a long day. The versatile Den can easily be converted into a fourth bedroom, making it an ideal choice for growing families or those who need a dedicated home office. The proximity to Oak Hills High School ensures a stress-free morning routine for your family. This Luxury home is 8 minutes from the 15 frwy. Don't miss out on the opportunity to make this new construction home your own! READY TO TRADE? "Where can you find a Newer Construction Home with a Big Lot over 7,500 sq.ft. " The Builder has the living sq.ftg. over 2,000 sqft. However, the title profile has it as 1996 sqft. Please call for more details!! This Oak Hills community is Quiet with excellent schools and Safe for the Family and Kids. ALL DOCUMENTS HAVE BEEN SENT TO THE SHORT SALE LENDER!!
- Type:
- Single Family
- Sq.Ft.:
- 3,034
- Status:
- Active
- Beds:
- 4
- Lot size:
- 0.14 Acres
- Year built:
- 2007
- Baths:
- 3.00
- MLS#:
- EV24069983
ADDITIONAL INFORMATION
From the moment you enter, you're greeted an abundance of natural light. Living room and formal dining area combine to create a space that exudes warmth with carpet flooring. Four Generous Bedrooms:The layout ensures privacy and comfort for every member of the family. Comfort of three full bathrooms. Welcome to your family's favorite gathering spot – a warm and inviting family room seamlessly connected to the heart of the home, the kitchen. This open-concept space combines comfort, functionality, and style, creating the perfect backdrop for making cherished memories with loved ones. Gourmet Kitchen: granite countertops, and ample cabinet space, making meal preparation a joyous experience. In addition The solar panels on this home have been completely paid off, offering you the freedom to enjoy clean, renewable energy without the ongoing financial commitment. Embrace eco-friendly living while saving on utility costs.This home goes the extra mile with an electrical charging station conveniently located in the garage. Whether you own an electric vehicle or are considering one in the future, charging up at home has never been easier or more efficient.
- Type:
- Single Family
- Sq.Ft.:
- 2,579
- Status:
- Active
- Beds:
- 4
- Lot size:
- 0.21 Acres
- Year built:
- 1995
- Baths:
- 3.00
- MLS#:
- HD24069628
ADDITIONAL INFORMATION
This stunning four bedroom home is perfect for those looking of luxury and convenience. The downstairs bedroom or office with a full bath provides flexibility for any lifestyle. The formal model home, never been listed on the market, boasts a spacious corner lot with an above ground pool, perfect for relaxing on hot summer days. Step inside to real wood hardwood floors, adding warmth and elegance to the space. The paid off solar panels and RV parking offer energy efficiency and convenience. Upstairs, you'll find four large bedrooms with plenty of room for family and guests to enjoy. Don't miss out on this rare opportunity to own tour own private oasis with all the amenities you could ever want with paid off solar & no electric bill.
$599,000
10722 Rodeo Road Oak Hills, CA 92344
- Type:
- Single Family
- Sq.Ft.:
- 3,305
- Status:
- Active
- Beds:
- 5
- Lot size:
- 2.5 Acres
- Year built:
- 1993
- Baths:
- 3.00
- MLS#:
- TR24068237
ADDITIONAL INFORMATION
Discover the epitome of rural and tranquil living on this expansive 2.5-acre lot! Nestled in a desirable neighborhood of Oak Hills, this custom home boasts 5 spacious bedrooms, including two with private backyard access, perfect for enjoying serene outdoor moments. The home office also offers a tranquil view and direct access to nature. Entertain in style within the sprawling great room featuring a dining area and sliding door, seamlessly connecting indoor and outdoor living spaces. The gourmet kitchen awaits culinary adventures, with a $3,000.00 credit toward your dream cooktop and microwave/oven setup. Indulge in relaxation in the main suite, complete with a lavish en-suite bath featuring a walk-in shower, double sink vanity, and soaking bathtub. Updates including new flooring, toilets, and interior paint ensure a fresh, modern ambiance throughout. A 3-car garage offers ample space for vehicles and storage, with convenient access to the great room. Outside, the vast backyard presents endless possibilities for customization and outdoor enjoyment. Don't miss this opportunity to make this dream home yours.
- Type:
- Single Family
- Sq.Ft.:
- 2,785
- Status:
- Active
- Beds:
- 4
- Lot size:
- 2.28 Acres
- Year built:
- 2004
- Baths:
- 3.00
- MLS#:
- HD24065503
ADDITIONAL INFORMATION
*Prime horse property with a BARN & SHOP in Oak Hills* This home sits on 2.25+- acres with a 40x60 metal shop with RV access. Turn key for you to move in and bring your animals, trailers, tractors, boats or anything else! Upon arriving to this Desert Star Custom Home you will notice the whole property is fenced with split rail vinyl and desert landscaping with mature trees. Tile flooring throughout high traffic areas and newer carpet in the living room. Vaulted ceilings and curved aches give this home a very elegant feel. The living room has a wood burning stove insert that will keep your home warm all winter. Kitchen features bar seating around with an additional center island giving you plenty of counter space. Range cook top, built in microwave and oven, pantry with pot shelves along the top. Primary bedroom is spacious with a door to your private back yard. The recently upgraded primary bathroom features a walk in closet, dual sinks, separate toilet room, large tile shower and spa tub. The laundry room can also serve as a mud room, as it has access to the garage. The other 3 bedrooms and 2 bathrooms are at the opposite end of the home. All bedrooms are great size and 2 of them have walk in closets. From the living room, walk out the large slider to the back yard that is cross-fenced ready to host your summer gatherings. Covered patio, built in fire pit, grass, and mature shade trees makes this your own back yard oasis. The Castlebrook horse barn features 4 in door/out door stalls complete with lights, water, and tack room. 1 huge turn out. The Forbes Steel shop has 2 garage doors. One for vehicles and the other for your RV. In the shop, there is a lofted storage room and a half bath. Plenty of space throughout the property to add anything else you may need!
$615,000
13980 Mission St Oak Hills, CA 92344
- Type:
- Single Family
- Sq.Ft.:
- 2,047
- Status:
- Active
- Beds:
- 4
- Lot size:
- 2 Acres
- Year built:
- 1989
- Baths:
- 2.00
- MLS#:
- DW24064397
ADDITIONAL INFORMATION
COMING SOON..! Welcome to this stunning Ranch Style home nestled on a vast two-acre lot! This beautifully remodeled property offers ample space and comfort, making it an ideal retreat for those seeking tranquility and privacy. Key features of this home include: - **Spacious Interior**: With 4 bedrooms, 2 bathrooms, and 2047 square feet of living space, this home provides plenty of room for relaxation and entertainment. - **Modern Upgrades**: Recently remodeled, this property boasts modern upgrades throughout, including updated appliances, stylish fixtures, and contemporary finishes that enhance both functionality and aesthetics. - **Ranch Style Charm**: Enjoy the timeless appeal of a Ranch Style design, characterized by its single-story layout, open floor plan, and seamless indoor-outdoor flow. - **Expansive Lot**: Situated on a sprawling two-acre lot, this property offers endless possibilities for outdoor activities, gardening, or even potential expansion. Whether you're looking to create your own oasis or simply enjoy the serenity of wide-open spaces, this lot provides the perfect canvas. - **Prime Location**: Conveniently located Oak Hills, this home offers the perfect blend of rural tranquility and urban convenience. Don't miss out on the opportunity to make this exquisite Ranch Style home yours. Schedule a viewing today and experience the beauty and serenity that awaits!
- Type:
- Single Family
- Sq.Ft.:
- 2,650
- Status:
- Active
- Beds:
- 4
- Lot size:
- 0.17 Acres
- Year built:
- 2024
- Baths:
- 3.00
- MLS#:
- EV24064695
ADDITIONAL INFORMATION
Discover the two stylish floors with the appealing Tourmaline plan. The main level boasts an open layout with a generous dining area, a well-appointed kitchen with a center island and a spacious great room. This home is built with a flex room. Upstairs, an impressive primary suite features a roomy walk-in closet and a private bath. Two additional bedrooms, a bath, a laundry and a loft round out the second floor.
- Type:
- Single Family
- Sq.Ft.:
- 3,110
- Status:
- Active
- Beds:
- 4
- Lot size:
- 0.17 Acres
- Year built:
- 2024
- Baths:
- 3.00
- MLS#:
- EV24064690
ADDITIONAL INFORMATION
An inviting covered porch welcomes guests to the charming Ammolite plan. On the main floor, you'll find a great room, a nook and an impressive kitchen with a walk-in pantry and a center island. You'll also appreciate an elegant dining room. This plan includes an extra bedroom and full bathroom on first level. Upstairs, a lavish primary suite includes a large walk-in closet and an attached bath. A convenient laundry room, two more bedrooms with a shared bath, and an airy loft complete the floor. You'll love the professionally curated fixtures and finishes selected by our design team to include upgraded Flooring, Fixtures, Electrical, etc.

Hesperia Real Estate
The median home value in Hesperia, CA is $269,000. This is lower than the county median home value of $332,600. The national median home value is $219,700. The average price of homes sold in Hesperia, CA is $269,000. Approximately 59.01% of Hesperia homes are owned, compared to 34.65% rented, while 6.35% are vacant. Hesperia real estate listings include condos, townhomes, and single family homes for sale. Commercial properties are also available. If you see a property you’re interested in, contact a Hesperia real estate agent to arrange a tour today!
Hesperia, California 92344 has a population of 93,190. Hesperia 92344 is more family-centric than the surrounding county with 36.78% of the households containing married families with children. The county average for households married with children is 35.18%.
The median household income in Hesperia, California 92344 is $49,726. The median household income for the surrounding county is $57,156 compared to the national median of $57,652. The median age of people living in Hesperia 92344 is 30.4 years.
Hesperia Weather
The average high temperature in July is 90.2 degrees, with an average low temperature in January of 30.9 degrees. The average rainfall is approximately 19.6 inches per year, with 13.3 inches of snow per year.
