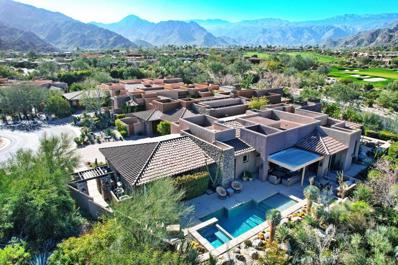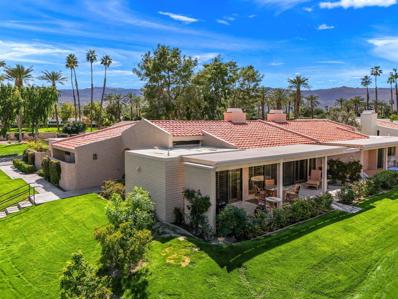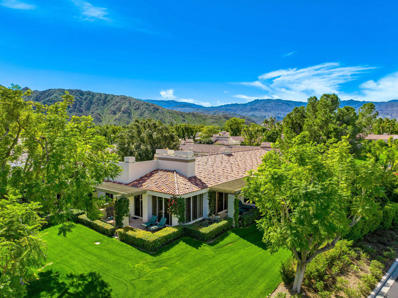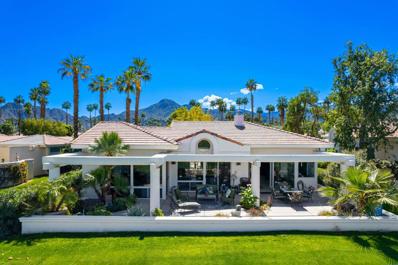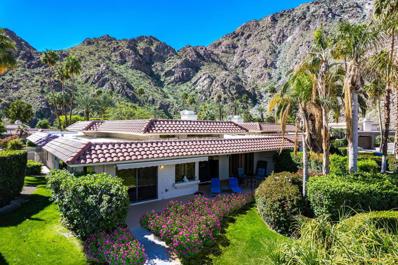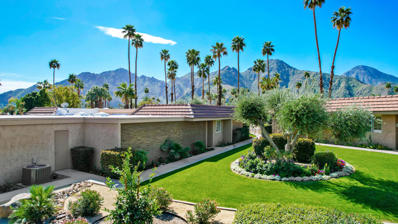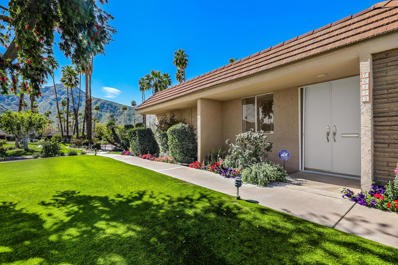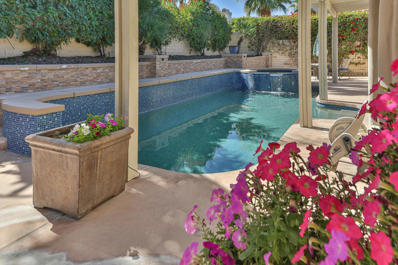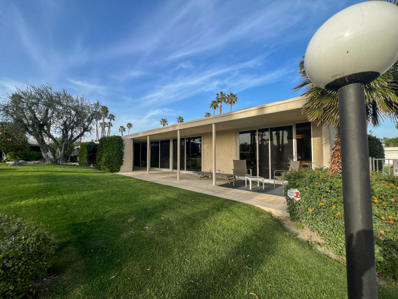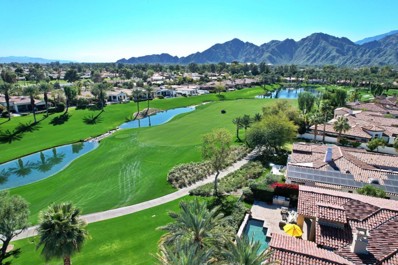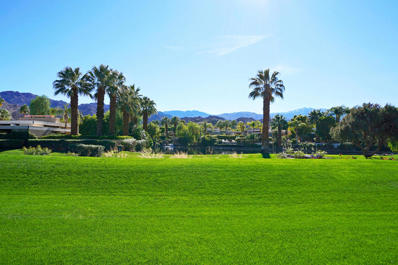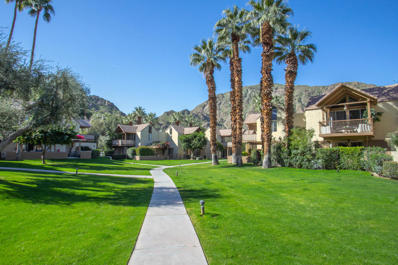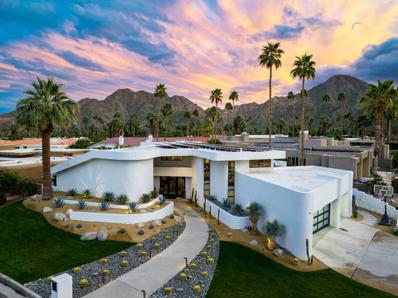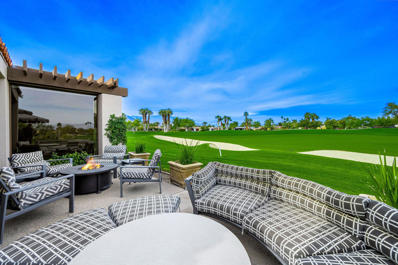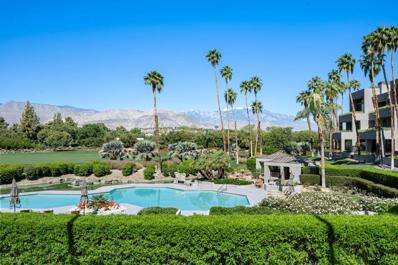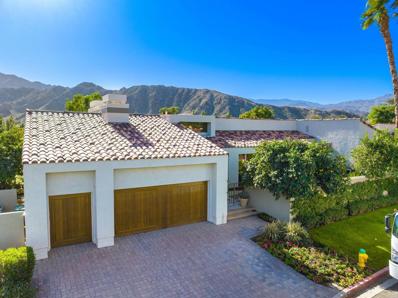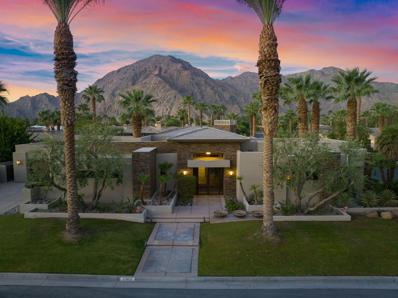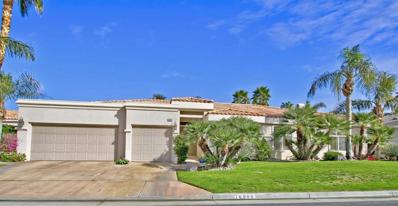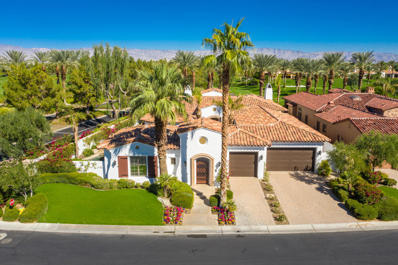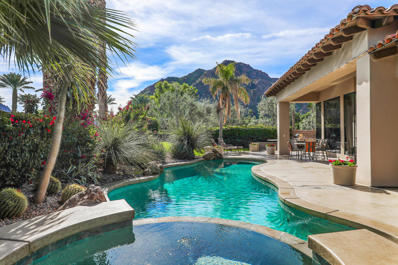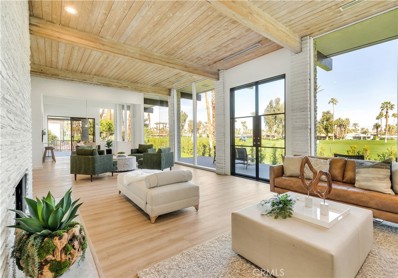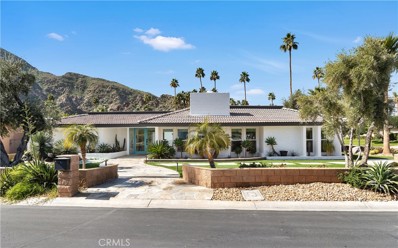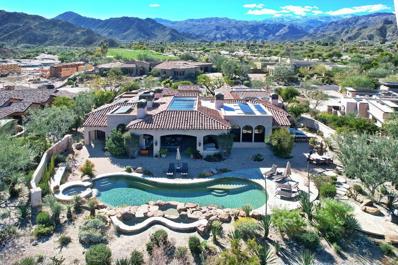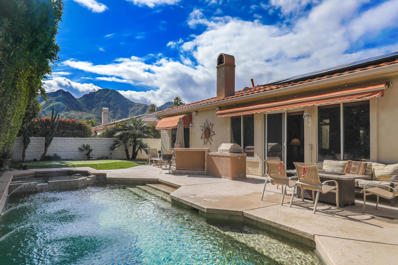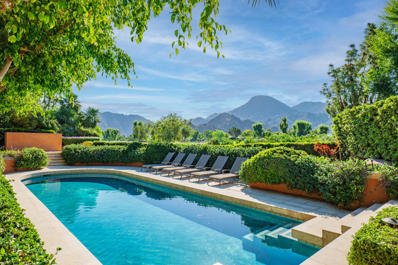Indian Wells CA Homes for Sale
- Type:
- Single Family
- Sq.Ft.:
- 3,020
- Status:
- Active
- Beds:
- 3
- Lot size:
- 0.24 Acres
- Year built:
- 2000
- Baths:
- 3.00
- MLS#:
- 219108556DA
ADDITIONAL INFORMATION
Remarkable / Renovated / Relaxing! Come see this 3,020 sq. ft. gem within the prestigious Reserve which has been expanded to include a pool, spa, firepit, outdoor cabana, flagstone patios with several outdoor living, dining and entertaining areas. The much desired, open floor plan offers 3 bedrooms, 3.5 baths and an office. Two sets of French doors open from the kitchen to the outdoors and create great access and a soothing cross breeze. Dramatic 180-degree views from inside and out capture snowcapped mountain peaks and breathtaking sunsets. This desert retreat is the complete package with quality finishes, contemporary furnishings and beautifully landscaped gardens. Ready to move into and enjoy with family and friends! The Reserve Club offers world class amenities including a Tom Weiskopf-Jay Morrish designed championship golf course, three Trophy Holes and a double-ended practice range. The Club Village includes Clubhouse; Lakehouse for casual dining; Fitness Center with exercise rooms, extensive cardio equipment, Jr. Olympic size pool, Tennis and Pickleball; and Golf Shop.
- Type:
- Condo
- Sq.Ft.:
- 2,489
- Status:
- Active
- Beds:
- 3
- Lot size:
- 0.1 Acres
- Year built:
- 1979
- Baths:
- 3.00
- MLS#:
- 219108382DA
ADDITIONAL INFORMATION
The Indian Wells Lifestyle awaits. The serene gated community of Dorado Villas offers lush landscaping, 9 pools & spas, and 10 tennis courts - one of which converts into a pickleball court. The home's corner location is ideal and offers close proximity to one of the pool areas. Vaulted ceilings, granite tile floors, and wide blade shutters create a lovely ambiance in the Eldorado Plan. Tastefully updated throughout, featuring a kitchen which opens to the living and dining areas, large master suite with office area, two en-suite guest bedrooms, and finished two-car garage. Enjoy warm afternoons on the hedged patio with elevated mountain views. This home is offered completely furnished.
$1,970,000
75196 Kavenish Way Indian Wells, CA 92210
- Type:
- Condo
- Sq.Ft.:
- 2,574
- Status:
- Active
- Beds:
- 2
- Lot size:
- 0.06 Acres
- Year built:
- 1981
- Baths:
- 3.00
- MLS#:
- 219108354DA
ADDITIONAL INFORMATION
This Cottage is north facing which provides wonderful sunrise views from the family room and kitchen. Ownership includes a detached two-car garage and a single golf cart. Home is offered furnished per inventory. The Vintage Club's amenities are a culmination of fine and casual dining locations, and an active social scene.
- Type:
- Single Family
- Sq.Ft.:
- 2,736
- Status:
- Active
- Beds:
- 3
- Lot size:
- 0.15 Acres
- Year built:
- 1986
- Baths:
- 3.00
- MLS#:
- 219108353DA
ADDITIONAL INFORMATION
Picture yourself cruising down El Paseo in a 1972 Ford Mustang convertible (comes as a bonus with a full price offer) on this amazing home in Indian Wells. Fairway, Mountain and Lake views are yours from this spectacular Stand Alone Nelson Plan ~ 3 bedroom - 3 bath (one being a Casita) overlooking Double Fairways! You are welcomed into this private pavered Courtyard with the sounds of a flowing fountain and fabulous morning sun. A Double Door Leaded Glass entry leads you into this tastefully appointed home. Custom upgrades, Furnishings in perfect balance with the relaxed desert lifestyle. Living Room with a stone accent wall making it a timeless mid-century statement, corner Fireplace, Wet Bar, Dining area and a Family/Den Room & a wall of windows across the back of the home adding lots of natural light with fabulous views; All perfect for entertaining. A Chefs Kitchen with Stainless Steel Appliances, rich Cabinetry and Granite counters. A Spacious Primary Suite offers a Spa tub, Shower and large walk-in closet. 2nd Guest Room offers a walk in closet and French doors out to the patio. A separate Casita offers a full en-suite bath. As you step out to the spacious Patio, enjoy the mountain views beyond, all at this premiere Indian Wells Location. The Country Club has been newly renovated with an 8,000 sq ft Fitness & Wellness Center, Sports Pavilion & top that off with our immaculate 18 hole Private Golf Course & 20 Community Pools. Furnishings available outside of Escrow
- Type:
- Condo
- Sq.Ft.:
- 2,774
- Status:
- Active
- Beds:
- 3
- Lot size:
- 0.08 Acres
- Year built:
- 1985
- Baths:
- 4.00
- MLS#:
- 219108213DA
ADDITIONAL INFORMATION
Great location, IWCC, 18 unit condo neighborhood with exclusive access to tennis court, 2 swimming pools. Wraparound close to the mountain views. Spacious 3 bedroom home surrounds a private and enclosed outdoor front courtyard with waterfall spa and slate floor. Rear patio includes expensive extended awnings and views of mountains. Living room has vaulted ceilings and step down bar with upgraded Blue Pearl granite top matching counters in the remodeled kitchen. Lots of storage. Each bedroom has its own bathroom suite with marble counters and most bedrooms have sliding doors to front courtyard or rear patio. AC, heating ($25,000) and refrigerator replaced last year. Home will benefit from some cosmetic help to make it your own but spaces are terrific and so is the neighborhood! Enjoy the Indian Wells Resident perks card giving discounts at IW restaurants, golf at Celebrity and Players courses, hotels and more. IWCC is beautiful with many fun members and amenities. Desert lifestyle at its best! Membership in club is separate from cost of real estate.
- Type:
- Condo
- Sq.Ft.:
- 1,831
- Status:
- Active
- Beds:
- 2
- Lot size:
- 0.07 Acres
- Year built:
- 1972
- Baths:
- 3.00
- MLS#:
- 219108102DA
ADDITIONAL INFORMATION
Beautiful direct South leisure orientation with stunning Mountain Views from fully updated Sandpiper condo located in Guard Gated Indian Wells Country Club! Additional 1/2 bath was added during 2012 remodel, makes this unique. The attached 2 car + golf cart garage is a bonus and this condo is offered Turnkey Furnished. South Mountains are viewed from a spacious Great Room & Kitchen through a wall of sliding windows with wood shutters. A large covered and tiled patio offers an area with south sunshine to enjoy the mountains, pool and sunset views. 2 oversized, En-suite bedrooms have walk in closets, remodeled baths and sliders opening to an interior private courtyard. The community pool and BBQ are nearby. 2019 HVAC replaced. 2024 Hot water heater replaced, Roof re-sealed, new water pressure regulator added, Ceiling lights upgraded to LED w dimmers, new screens for all sliders, etc. 2012 upgrades include a remodeled kitchen, w new appliances, gas range & granite counters. Bedroom carpets recently replaced. Tile flooring added to rest of condo and front patio. Electric Fireplace added to Great Room. New gas line installed for stove, dryer, hot water heater and furnace. All furnishings, kitchen dishes, etc. purchased 2012 are included in sale, per inventory. If desired you can join IWCC, or golf at a reduced resident rate at the public IW Golf Club across the street. Additionally, Indian Wells offers special benefits for Indian Wells homeowners. IW Benefit List attached.
- Type:
- Condo
- Sq.Ft.:
- 2,250
- Status:
- Active
- Beds:
- 3
- Lot size:
- 0.09 Acres
- Year built:
- 1972
- Baths:
- 3.00
- MLS#:
- 219108049DA
ADDITIONAL INFORMATION
SCOTT AND NICOLE CHAPMANLooking for panoramic southern views of the majestic mountains in Indian Wells Country Club? This Sandpiper condo has jaw dropping views of the mountains and sits above the community pool so you can relax on your back patio and take it all in. With 3 bedrooms and 3 baths, an expansive living area, dining area, and wet bar, you can make this large space your own. There is also a private courtyard that leads to your 2 car plus golf cart garage. Come and see why Indian Wells Country Club and this fabulous city are THE place to be in the Coachella Valley! As a resident, you are entitled to all the benefits this generous city has to offer.
- Type:
- Single Family
- Sq.Ft.:
- 2,674
- Status:
- Active
- Beds:
- 4
- Lot size:
- 0.21 Acres
- Year built:
- 2000
- Baths:
- 3.00
- MLS#:
- 219108028DA
ADDITIONAL INFORMATION
Location, location, location! This is a luxury property home located in the highly sought after Colony Cove community in Indian Wells. The community is gated and this elegant, four bedroom, three bath open concept home is perfect for entertainment. Colony Cove is conveniently located close to fine dining restaurants and shopping on El Paseo. The backyard has a private sunny south facing pebble tec pool and spa which is covered by a custom pergola for shade. Inside, you'll find a custom bar, custom built-ins, a kitchen island , pool table and flat screen TVs to name a few of the amenities. The home comes furnished per inventory. The owner recently installed solar yielding in low monthly energy bills. Extremely low HOA fees! Ask about the Indian Wells Resident card for low rates on golf, and discounts at local hotels for restaurants, spa services, shopping, fitness, and more.
$1,575,000
45695 Pawnee Road Indian Wells, CA 92210
- Type:
- Single Family
- Sq.Ft.:
- 2,900
- Status:
- Active
- Beds:
- 3
- Lot size:
- 0.1 Acres
- Year built:
- 1970
- Baths:
- 4.00
- MLS#:
- 219107992DA
ADDITIONAL INFORMATION
Sleek and stylish Krisel-designed mid-century original at Sandpiper Indian Wells has been incredibly updated including Italian ceramic flooring throughout. The 2,900 square foot home offers 3 en-suite bedrooms plus a powder room all featuring opulent granite counter tops, custom vanities+storage & walk-in closets. An expanded & open kitchen features top of the line appliances, a large breakfast/bar and ample storage. Custom lighting, updated sliders/windows throughout. . . every detail well-thought out and executed! An open & expansive living area features a fireplace and walls of windows offering beautiful west-facing mountain views. The luxurious primary suite affords a sitting area plus walk-in, over-sized dual showers, custom walk-in closet and dual vanities. The atrium patio has been finished beautifully with tile floors, a custom firepit, gas BBQ and a trellis covering to protect from the sun. Offered turnkey furnished including artwork (per seller' inventory), this beautiful home is ready for you and your guests to move right in. A highly desired location with Indian Wells Country Club within close proximity to the club house, Indian Wells Tennis Gardens, a few minutes to El Paseo shopping and dining, Old Town La Quinta and much, much more! Residents of Indian Wells have access to the Hyatt Regency resort fitness center, discounts on golf, dining and shopping at up to 4 resort courses, concierge trash service and much more (resident card required)
$4,599,000
76375 Via Chianti Indian Wells, CA 92210
- Type:
- Single Family
- Sq.Ft.:
- 4,634
- Status:
- Active
- Beds:
- 4
- Lot size:
- 0.44 Acres
- Year built:
- 2006
- Baths:
- 5.00
- MLS#:
- 219107763DA
ADDITIONAL INFORMATION
This exquisitely remodeled home inside Toscana Country Club boasts immaculate finishes on an oversized lot. Upgrades include hardwood flooring throughout including the guest house; Missoni wallpaper in the guest, family, & powder rooms; new lighting & chandeliers; matching-slab porcelain fireplace surround with remote fire-starter; quartz countertops in the guest bathrooms, master bathroom, & guest house; Sonos sound system; new or resurfaced cabinetry including new hardware; & much more.The kitchen showcases new quartz countertops on perimeter cabinetry & natural quartzite on the island. Beautiful wooden shelving & glass-door cabinetry add additional classic contemporary-style storage. SubZero Wolf appliances include refrigerator with new compressor & trim, & new starter & trays in the range/oven.Outdoors, upgrades include refinished & painted stucco, refinished stonework, new outdoor lighting, new landscape watering with timer, BBQ refaced with limestone, Aqua Link to remotely control the pool & spa that was cleaned & refinished (including coping), & putting green in the enormous side yard.Enjoy the luxurious master bedroom with en-suite that offers a new fireplace; silk curtains; new closet; new faucets, rain shower, new tile, & Restoration Hardware mirrors. Guests can relax in either of the main-home guest rooms, or the private guest house featuring antique doors between the sitting area & bedroom, beautiful built-in cabinetry with mini-fridge, & en-suite.
$1,950,000
74599 Arroyo Drive Indian Wells, CA 92210
- Type:
- Condo
- Sq.Ft.:
- 2,910
- Status:
- Active
- Beds:
- 2
- Lot size:
- 0.1 Acres
- Year built:
- 1982
- Baths:
- 3.00
- MLS#:
- 219107633DA
ADDITIONAL INFORMATION
COTTAGE WEST 2 BEDROOMS / 3 BATHS 2,910 SQ. FT. NATURAL LIGHT THROUGHOUT THE MASTER SUITE IS EXPANDEDTO INCLUDE A SEATING AREA(OR OPTIONAL OFFICE NICHE)
- Type:
- Condo
- Sq.Ft.:
- 567
- Status:
- Active
- Beds:
- 1
- Lot size:
- 0.01 Acres
- Year built:
- 1972
- Baths:
- 1.00
- MLS#:
- 219107768DA
ADDITIONAL INFORMATION
UNIT 153Nestled within the serene and picturesque surroundings of Indian Wells, lies a charming one-bedroom, ground level unit that exudes tranquility and luxury. This fully furnished abode offers unparalleled discounts at the prestigious Golf in Indian Wells and the renowned Tennis at the BNP - a true haven for sports enthusiasts.Step inside and be greeted by the turnkey finish of this exquisite rental, available for three days or more. Three sparkling swimming pools await, surrounded by breathtaking landscapes that elevate the senses. The interior boasts a spacious, cozy living area with custom built display shelves, offering a seamless blend of comfort and sophistication.The large bedroom is a sanctuary of relaxation, featuring a walk-in shower with glass doors, double sink. For added convenience, a washer and dryer are thoughtfully included, ensuring a seamless and effortless stay.This is not merely a studio, but a luxurious haven that exudes grandeur and elegance. With stunning vistas of the surrounding mountains, one cannot help but feel entirely enveloped by the natural beauty that surrounds them.Indulge in the opulence and splendor of this Indian Wells gem, where every moment is a celebration of luxury and refinement.
- Type:
- Single Family
- Sq.Ft.:
- 4,321
- Status:
- Active
- Beds:
- 4
- Lot size:
- 0.3 Acres
- Year built:
- 1988
- Baths:
- 4.00
- MLS#:
- 219107564DA
ADDITIONAL INFORMATION
One of a kind opportunity to own an architectural masterpiece. One of 8 two level homes outside of gates in Indian Wells, this property is in its own class. Fully renovated, owned solar system, turnkey furnished. Approach to a grand entry way with custom front doors opening into a huge view of Mount Eisenhower through the 15 ft tall, 25 ft wide multi slide doors. 17 ft. geometric wood ceilings soar over quartzite stone flooring and eco burner fireplace. Bar with ice maker and lounge seating are great for entertaining. The gourmet kitchen showcases new cabinetry, Jen Air appliances featuring built in refrigerator, beverage cooler, two dishwashers, range, and oven/speed oven combo. Prep sink and ice maker in island. Beyond the kitchen is a dining area with seating for eight. Going up stairs on the iron staircase, the loft has glass railings, entertainment area, and secluded office with mountain views. Primary suite offers vaulted ceilings, seating area and fireplace. Bathroom features stone shower with dual heads, soaking tub, dual vanities, custom mirrors, and large closet. Both guest suites are like primary suites. Large bedrooms and bathrooms with custom tiled showers. Bedroom 4 offers a sliding door and a large bathroom with shower. Backyard has geometric shaped pool with stone surround, large spa, built-in bbq, and fire pit. Garage with golf cart space, fully renovated with minisplit. Call today to set your appointment.
$2,395,000
74620 Arroyo Drive Indian Wells, CA 92210
- Type:
- Condo
- Sq.Ft.:
- 2,888
- Status:
- Active
- Beds:
- 2
- Lot size:
- 0.06 Acres
- Year built:
- 1982
- Baths:
- 3.00
- MLS#:
- 219107333DA
ADDITIONAL INFORMATION
An impressive interpretation of the Cottage lifestyle, the floor plan consists of approximately 2,888 SF of relaxed desert living. Located overlooking double fairways of the Desert Course is this elegantly remodeled C' plan Cottage. The well-designed gourmet-style kitchen with large center island opens to the dining area and a sitting area with fireplace and television. The outdoor living area is adjacent and includes a built-in barbecue. The step-down living room is of grand proportion and includes the fireplace, wine cabinet and a sunken sit-down bar on the view. Limestone flooring, granite counters, custom wood cabinetry and state-of-the-art appliances all add to the tasteful elegance of this home.
- Type:
- Condo
- Sq.Ft.:
- 3,270
- Status:
- Active
- Beds:
- 2
- Lot size:
- 0.08 Acres
- Year built:
- 1987
- Baths:
- 4.00
- MLS#:
- 219107301DA
ADDITIONAL INFORMATION
With entrance via the first-floor promenade, this home provides approximately 3,270 square feet of living space and is being offered furnished. The floor plan includes a stately primary suite accompanied by an elegantly appointed ensuite bath with walk-in closet. To the left of the entry is a beautifully designed kitchen with massive center island, abundant storage, desired appliances, and a partner's desk area. The great room includes a formal dining area at the entry level, then steps down to the living area with seating focused on the fireplace, which steps down again to the custom bar and game table area, and from here you have easy access to the expansive view terraces with privacy gate. Ownership includes subterranean parking for two vehicles and your personal golf cart.
$2,495,000
75149 Kavenish Way Indian Wells, CA 92210
- Type:
- Condo
- Sq.Ft.:
- 2,443
- Status:
- Active
- Beds:
- 3
- Lot size:
- 0.05 Acres
- Year built:
- 1981
- Baths:
- 3.00
- MLS#:
- 219107271DA
ADDITIONAL INFORMATION
Welcome to luxury living at its finest in the prestigious community of The Vintage Club! This single-level stunning 3-bedroom, 3-bathroom A' Plan Cottage of 2.443 +/- square feet offers the perfect blend of elegance, comfort, and south-facing views. The gated entry courtyard is spacious and includes an outdoor seating area with fireplace. As you enter this meticulously designed residence, you are greeted by a spacious and open floor plan featuring pitched wood ceilings, high-doorways and over-sized windows that allow an abundance of natural light to permeate the home.
$2,395,000
77613 Via Villaggio Indian Wells, CA 92210
- Type:
- Single Family
- Sq.Ft.:
- 3,820
- Status:
- Active
- Beds:
- 4
- Lot size:
- 0.35 Acres
- Year built:
- 2004
- Baths:
- 4.00
- MLS#:
- 219107129DA
ADDITIONAL INFORMATION
New Owners are so disappointed. They have been relocated for work and must leave this stunning home. in the Villaggio homes neighborhood of Indian Wells Country Club. This quality, semi -custom, model home is situated on a corner lot offering jaw dropping mountain views from a very private, large backyard. The home features 4 bedrooms, 3.5 baths. A popular split bedroom floor plan with the primary room on one side of the home. allowing privacy. It is perfect for entertaining guests and comfortable living alike offering an open great room floor plan, high ceilings and walls of glass with disappearing sliding doors creating a seamless indoor,-outdoor living space. A gourmet chef's kitchen with wolf appliances and granite counters is perfect for cooking dinners for guest. All bedrooms are very spacious with walk in closets. The pebble -tech pool is perfectly situated to take advantage of the south mountain views and there is an outdoor eating area with misters, built in BBQ and water feature, perfect for the warm desert nights. All the bells and whistles and this home has leased solar panels costing $260/month that minimize electric bills. It doesn't get any better than this.
$1,149,000
76906 Tomahawk Run Indian Wells, CA 92210
- Type:
- Single Family
- Sq.Ft.:
- 2,900
- Status:
- Active
- Beds:
- 4
- Lot size:
- 0.27 Acres
- Year built:
- 1998
- Baths:
- 3.00
- MLS#:
- 219107084DA
ADDITIONAL INFORMATION
Welcome to highly desirable private community of The Colony at upscale Indian Wells Country Club. Very light & bright with spacious floorplan. 4-Bedrooms (title shows 3 bedrooms/2896 Sq. Ft.) 2.5 Baths. Huge master suite & bathroom. Custom cabinetry walk-in closet. High 10' feet ceilings throughout. Formal living/dining areas, great Room/family room, beautiful custom stone fireplace, gourmet kitchen with granite counter tops, island bar, stainless steel appliances, breakfast eating area, pantry. 2 car garage + golf cart w/built-in cabinets. Pool & Spa with fountain & spillway. Built-In outdoor Kitchen/BBQ Area. Great outdoor entertaining. Western snowcapped mountain views. HOA dues only $55.00 monthly, Also, confirm with the city: Indian Wells residents receive privileges and discounts to I.W. restaurants/venues including the golf at I.W. Resort.
$3,500,000
76014 Via Chianti Indian Wells, CA 92210
- Type:
- Single Family
- Sq.Ft.:
- 4,299
- Status:
- Active
- Beds:
- 4
- Lot size:
- 0.33 Acres
- Year built:
- 2005
- Baths:
- 5.00
- MLS#:
- 219107060DA
ADDITIONAL INFORMATION
This luxurious estate home, characterized as the fabulous Bellagio 721 model, epitomizes sophistication and comfort with its expansive layout and premium features. Encompassing 4299 sq ft of living space on a nearly 15,000 sq ft lot, this property located behind the gates of prestigious Toscana CC is designed to cater to the highest standards of luxury living. The estate features a unique composition of living spaces, including 4 bedrooms & 4 1/2 baths, a separate 2 room casita that offers privacy and versatility for guests or extended family. Each space within the home is meticulously crafted. From elegant living areas to a gourmet kitchen, every detail has been thoughtfully considered to ensure comfort & style. This fully furnished beauty has picturesque windows offering stunning golf & mountain views. Not 1 but 2 sparkling pools to enjoy under the desert sun and palm trees. Fabulous entertainers delight with step down BBQ & firepit. Beyond the confines of the home, the community offers an array of amenities designed to enrich the lifestyle of its residents. A lavish spa provides a tranquil retreat, tennis, sports courts & dog park to name a few. Whether seeking an elegant space for entertaining, a peaceful haven for relaxation, or a vibrant community, this property delivers on all fronts.
$1,949,000
45766 Appian Way Indian Wells, CA 92210
Open House:
Saturday, 5/4 11:30-3:00PM
- Type:
- Single Family
- Sq.Ft.:
- 2,862
- Status:
- Active
- Beds:
- 3
- Lot size:
- 0.28 Acres
- Year built:
- 2002
- Baths:
- 4.00
- MLS#:
- 219106890DA
ADDITIONAL INFORMATION
Magnificent Ministrelli semi-custom and designer furnished home, 2,862 Sq. Ft. ,3 Bedrooms, 3.5 ensuite Baths plus Powder Bath built on prime location within prestigious Villaggio community at Indian Wells Country Club. Panoramic Views overlooking triple fairways on the Cove Course with spectacular mountain views. Abundance of privacy, large, covered patios for outdoor entertainment and relaxation around the beautiful Pebble Tech pool/ raised Spa with cascading waterfall. North lawn, citrus trees, large BBQ Island, firepit and superb outdoor Dining. Sizeable private gated front Courtyard with French door entryway into Great Room which boasts high ceilings, travertine floors, stone fireplace, large built-in entertainment center, and huge glass sliders providing spectacular mountain, pool, and golf Views. Formal Dining Room features walls of glass for elegant dining and scenery. Open Gourmet Kitchen includes lovely granite countertops, walk-in pantry, two Kitchen Islands for storage and bar seating, stainless appliances including wine cooler, and adjoining temperature-controlled wine closet. The Primary Bedroom Suite has impressive views, new carpet, complete with stone fireplace and dual walk-in closets. Primary Bath has gorgeous travertine countertops, dual sinks plus vanity, jet tub spa, plus large shower. One Guest Suite has private French door entry from Courtyard and fabulous mountain views.
$2,290,000
46211 Lou Circle Indian Wells, CA 92210
- Type:
- Single Family
- Sq.Ft.:
- 4,799
- Status:
- Active
- Beds:
- 4
- Lot size:
- 0.2 Acres
- Year built:
- 1978
- Baths:
- 5.00
- MLS#:
- OC24029960
ADDITIONAL INFORMATION
Welcome to your desert oasis! Nestled within the historic Indian Wells Country Club, this mid-century modern home encapsulates breathtaking golf course and mountain views. Remodeled and reimagined to create the perfect desert dream home. This property caters to timeless design & effortless sophistication. The mid-century aesthetic pulls you in through the front doors where you are met with 12-foot floor to ceiling solid glass pane windows. Natural light flows into the home allowing a soft radiance to help brighten the living space. The open reconstructed design, allows you to roam from the kitchen to living area with smooth transitions. Entertain family and friends with three oversized main floor bedrooms each including ensuite baths and private patios. Off the kitchen you have a home office which could be a small fifth bedroom if needed. Downstairs you'll find a basement retreat with a bedroom, full bath and bonus area. Soak in the pool, bask in the sun and enjoy those golf course views! The coveted desert season is upon us, this house is ready to be enjoyed!
$2,495,000
46191 Papago Circle Indian Wells, CA 92210
- Type:
- Single Family
- Sq.Ft.:
- 3,015
- Status:
- Active
- Beds:
- 4
- Lot size:
- 0.24 Acres
- Year built:
- 1965
- Baths:
- 4.00
- MLS#:
- OC24031979
ADDITIONAL INFORMATION
Located inside the secure gates of the historic Indian Wells Country Club & within the highly coveted Manitou Springs loop. 46191 Papago Circle is a must see! This mid-century modern property has been completely remodeled & updated to accentuate the luxuries of modern design and functionality. The open layout allows freedom to move effortlessly throughout the property. Blending both sleek & modern design, the chef’s kitchen accompanied with brand new appliances and an oversized island, sets the stage for your next gathering. Oversized bedrooms provide abundant living space for both family and guests, ensuring comfort and privacy. As you head outside you are met with a private retreat featuring a brand new pool and spa. No matter your lifestyle, this property helps elevate it. Bask in all that desert has to offer. Additional upgrades include but not limited to: new plumbing, new electrical, recessed lighting, all new bathrooms, new interior doors, smart home features, fully owned solar, custom window shades, new HVAC, two new AC units, two tankless water heaters, Tesla wall charger, epoxy garage floor, new pool equipment, Pentair wireless control system, Sonance Garden Series outdoor speakers, new landscape, new hardscape, two built-in firepits, putting green and much more.
- Type:
- Single Family
- Sq.Ft.:
- 5,534
- Status:
- Active
- Beds:
- 4
- Lot size:
- 0.64 Acres
- Year built:
- 2002
- Baths:
- 6.00
- MLS#:
- 219106837DA
ADDITIONAL INFORMATION
PRICE REDUCTION! This solar custom home is a car lovers dream nestled within the understated natural beauty of The Reserve! The gated entry welcomes family and friends into an intimate courtyard with fountain, gardens and a fireplace with cozy seating. A stunning living and entertaining area with floor to ceiling stone fireplace has automatic windows that open to gracious outdoor living at its finest. The back patio is complete with fireplace, media, soothing waterfalls, a saline pool and spa, a built-in grille with seating for guests to visit with the chef and a quiet elevated corner patio to toast the sunsets. Wood beamed ceilings and custom cabinetry and interior finishes compliment this warm and welcoming 5,534 sq. ft., 4 bedroom, 4 bath, 2 half bath luxury desert estate. The spacious primary retreat has a seating area, elegant fireplace, breakfast bar, his and her walk-in closets. One guest suite is situated within the main home, and two guest suites are accessed through their own private French doors off the entry courtyard.
$1,099,000
45002 Aztec Drive Indian Wells, CA 92210
- Type:
- Single Family
- Sq.Ft.:
- 2,378
- Status:
- Active
- Beds:
- 4
- Lot size:
- 0.23 Acres
- Year built:
- 1997
- Baths:
- 3.00
- MLS#:
- 219106727DA
ADDITIONAL INFORMATION
Outstanding PRICE , excellent floor plan & furnished, 2378 Sq. Ft. 4 Bed, 3 Bath, 3 car garage w/ inviting private entry Guest Casita located within Colony Estates at prestigious IWCC. Walk to the BNP Paribas Tennis Gardens & to so many other Indian Wells Resident amenities at special discounts! Home has high 10' ceilings throughout, built 1997 on beautiful private lot; many upgrades include leased Solar for energy efficiency. Lovely, lush front lawn; back lawn has golf putting green, great south mountain Views, pebble tech, saltwater pool/spa, built-in large BBQ island w/ bar seating, & significant patio for super outdoor entertainment & relaxation! French door entryway into beautiful, Open Great Room & formal Dining area has new recessed lighting, crown molding, custom built-in and media center, granite fireplace, & pool/spa Views. Luxury vinyl wood-plank floors throughout w/ neutral porcelain tiled floors in entry. Open Gourmet Kitchen features granite countertops, Kitchen Aid appliances, Kitchen Island w/ bar seating, pantry, & spacious informal Dining. French doors open to large Primary Bedroom Suite w/ glass sliders for direct access & views of Pool/Spa. Primary Bath w/ granite counters, large shower, soak tub, & walk-in closet for ample storage, plus a mirrored wardrobe closet. Two Guest Bedrooms in the main house w/ one used as Home Office. Guest Bath has gorgeous granite countertops & exquisite custom shower. Guest Casita w/ ensuite Bath & New tiled shower
- Type:
- Single Family
- Sq.Ft.:
- 6,330
- Status:
- Active
- Beds:
- 4
- Lot size:
- 0.5 Acres
- Year built:
- 1986
- Baths:
- 7.00
- MLS#:
- 219106694DA
ADDITIONAL INFORMATION
Premier location with majestic south-facing mountain & fairway views! Located on the 3rd hole of the Mountain Course in The Vintage Club, this exquisite home seamlessly blends Mediterranean and Traditional influences. Gracious formal living and dining spaces transition harmoniously into functional casual living, offering the best of both worlds. Built in 1986, and then gutted and extensively remodeled in 2001, the residence showcases elegant design elements throughout. Exterior and interior limestone sets a neutral tone from which rich interior colors, and textures emerge. The elaborate use of wood crown moldings, heavy beams, coffered ceilings, and custom cabinetry is elemental to the sophisticated yet comfortable feel of the home. In addition, impressive high-volume ceilings are integral to the home's grand presence. The residence features 5 fireplaces, 2 sit-down bar areas, wall-to-wall sliders, and massive clerestory windows showcasing the magnificent view from the living areas and chef's kitchen. The master suite is luxurious with a fireplace, sitting room, and two master baths. It opens to the spa and lush landscaping. The pool patio, with a step-down pool deck and elevated firepit, or the gated interior courtyard with an arbor walkway, fireplace and BBQ area, provide ample space and privacy for outdoor entertaining or relaxation. Other features include 3 spacious guest suites, a 4-car garage, and owned solar. This home is exceptional, as is the location!
Indian Wells Real Estate
The median home value in Indian Wells, CA is $730,800. This is higher than the county median home value of $386,200. The national median home value is $219,700. The average price of homes sold in Indian Wells, CA is $730,800. Approximately 42.21% of Indian Wells homes are owned, compared to 7.28% rented, while 50.52% are vacant. Indian Wells real estate listings include condos, townhomes, and single family homes for sale. Commercial properties are also available. If you see a property you’re interested in, contact a Indian Wells real estate agent to arrange a tour today!
Indian Wells, California 92210 has a population of 5,267. Indian Wells 92210 is less family-centric than the surrounding county with 6.32% of the households containing married families with children. The county average for households married with children is 36.51%.
The median household income in Indian Wells, California 92210 is $103,516. The median household income for the surrounding county is $60,807 compared to the national median of $57,652. The median age of people living in Indian Wells 92210 is 67.8 years.
Indian Wells Weather
The average high temperature in July is 107.3 degrees, with an average low temperature in January of 44.6 degrees. The average rainfall is approximately 8.6 inches per year, with 0 inches of snow per year.
