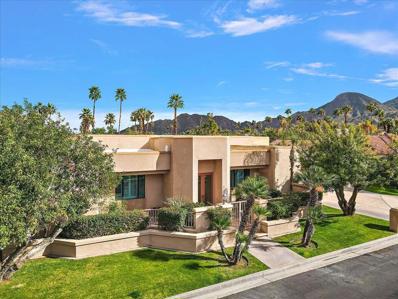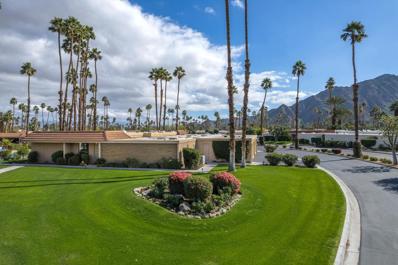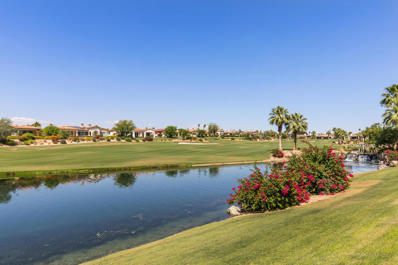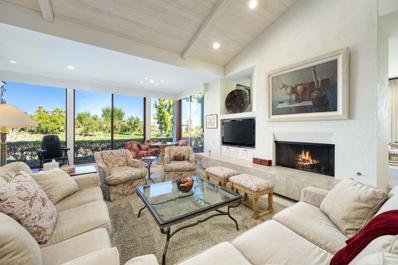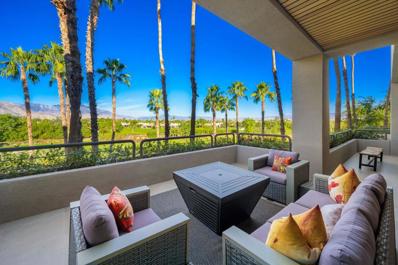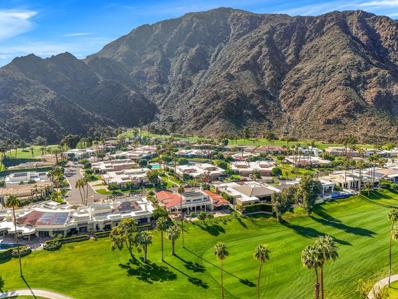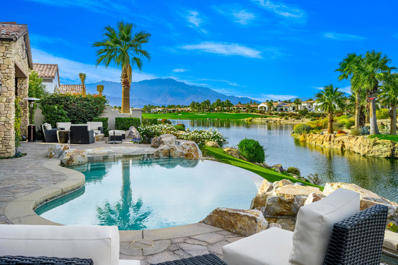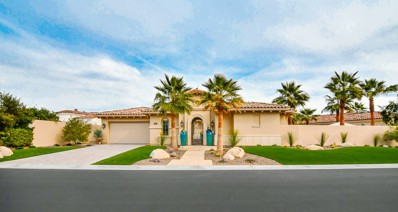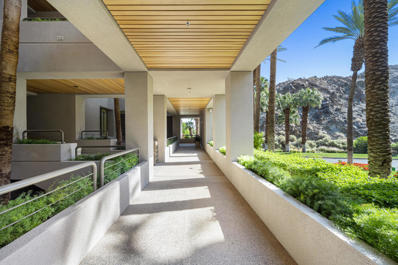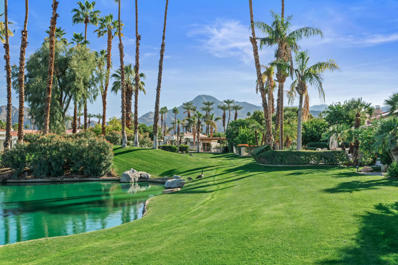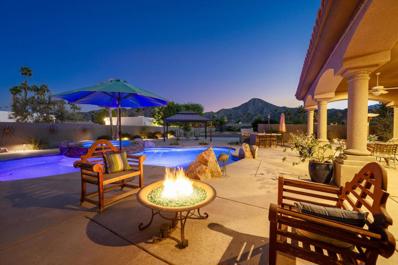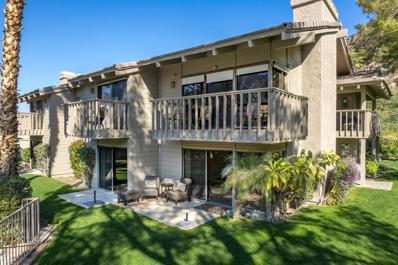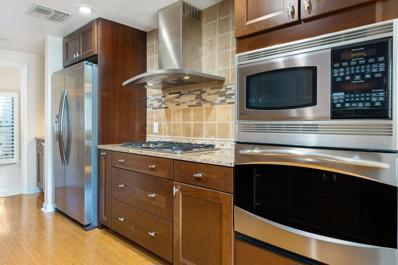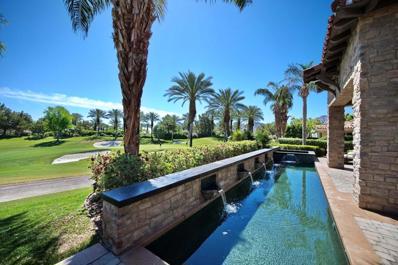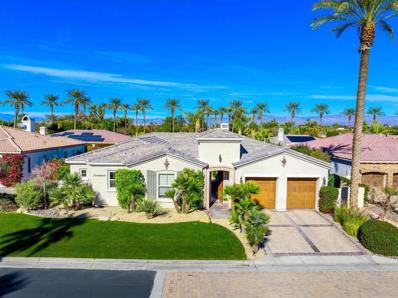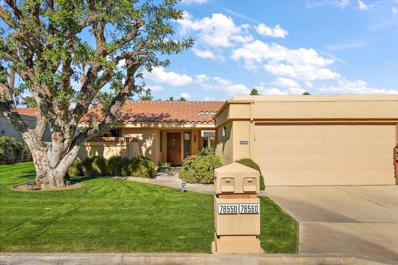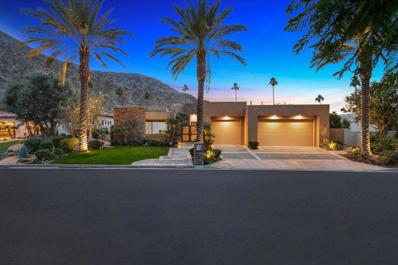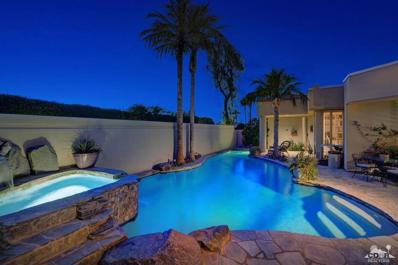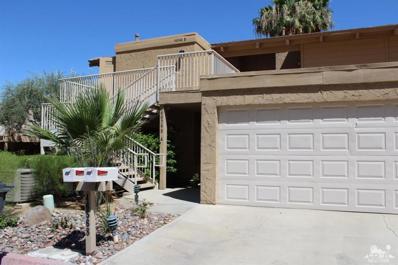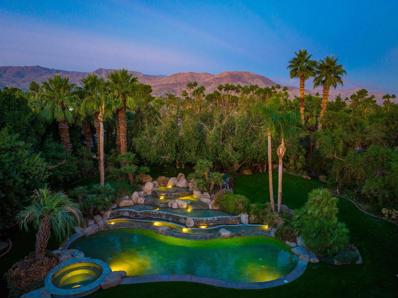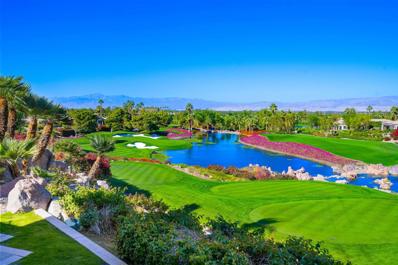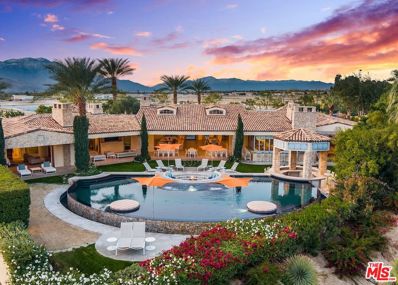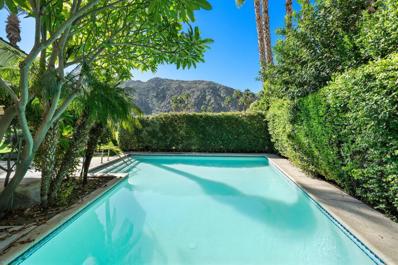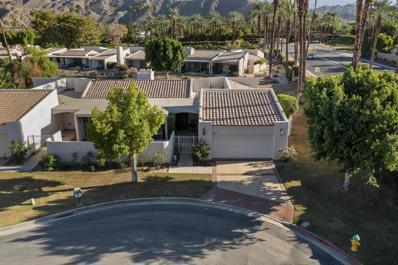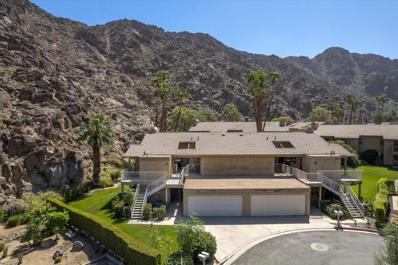Indian Wells CA Homes for Sale
$1,330,000
45350 Mesa Indian Wells, CA 92210
Open House:
Saturday, 5/4 1:00-3:00PM
- Type:
- Single Family
- Sq.Ft.:
- 3,645
- Status:
- Active
- Beds:
- 3
- Lot size:
- 0.28 Acres
- Year built:
- 1996
- Baths:
- 5.00
- MLS#:
- 219106569DA
ADDITIONAL INFORMATION
A rare luxury awaits you in Indian Wells at The Cove! This exclusive, premier neighborhood rarely sees a home for sale. All custom built homes within this small gated community. This is where you want to be!! Close to everything our beautiful Coachella Valley has to offer, the very best location in the desert!! Steps from IW Coffee and the brand new Spouts grocery store as well as several restaurants! This 3645 square foot 3 bedroom 5bath home (all bedrooms ensuite) is just lovely. An entertainers delight with a beautiful bar with plenty of light and seating to enjoy your view to your backyard. Outside you and your guests will enjoy a sparkling pool and spa with an outdoor bathroom for your convenience, just steps away. Built in barbecue with plenty of counter space, mature fruit trees and lots of privacy. Kitchen with granite countertops, beautiful island with prep sink, spacious laundry room and 3 car garage. This is a must see home with so much potential!! Don't miss this rare chance to be part of this community.
- Type:
- Condo
- Sq.Ft.:
- 2,250
- Status:
- Active
- Beds:
- 3
- Lot size:
- 0.09 Acres
- Year built:
- 1972
- Baths:
- 3.00
- MLS#:
- 219106411DA
ADDITIONAL INFORMATION
Spectacular large condo in beautiful Indian Wells Country Club. Spacious floorplan with 3 ensuite bedrooms all with walk-in closets. They just don't make them like this anymore - large rooms, loads of storage and high ceilings. The Grand Central Atrium offers large, private outdoor space increasing your total living area exponentially! Many high-value upgrades have been completed on this light and bright unit. (Be sure to ask for the complete list) From all-new dual pane windows and sliding doors to brand-new skylights, appliances, interior repaint, and new flooring. This home enjoys a coveted corner location with a large greenbelt and a spectacular view on the West side of the home. Additionally, the double garage and golf cart garage connect directly to the home, offering convenience and easy access. The entire back of the unit offers a covered patio with more greenbelt and pool views. Move-in condition tile was just cleaned throughout and Electrical panels are upgraded and ready for solar if desired. Indian Wells residents enjoy a special discount program for golf and recreation. Enjoy the best of the Coachella Valley in one of the premier communities of the Desert.
$2,995,000
76226 Via Uzzano Indian Wells, CA 92210
- Type:
- Single Family
- Sq.Ft.:
- 4,097
- Status:
- Active
- Beds:
- 4
- Lot size:
- 0.31 Acres
- Year built:
- 2013
- Baths:
- 5.00
- MLS#:
- 219106282DA
ADDITIONAL INFORMATION
This beautiful home and sellers motivation also available. This stunning model 623 home spans across 4,100 square feet and offers a remarkable living experience. Boasting 4 bedrooms and 4.5 bathrooms, including a magnificent 2-room casita, this residence redefines luxury living. Built in 2013 and meticulously maintained with limited usage, this home presents an entertainer's dream. The expansive formal living room, complete with a well-appointed bar, is perfect for hosting gatherings and social events. The family room seamlessly connects to the gourmet kitchen, creating an inviting atmosphere that merges indoor and outdoor living spaces by opening onto the patio. Situated on an oversized lot, this property amplifies its allure with captivating views of the sparkling pool and spa, as well as the serene lake and lush golf course. The outdoor area is an oasis for relaxation and entertainment, featuring a BBQ area that comfortably accommodates four, along with ample seating for your guests. A noteworthy feature of this exceptional property is the 'Owned Solar' system. With its meticulous design, breathtaking views, and abundant amenities, this is a must-see property that embodies the epitome of elegance and comfort. Don't miss the opportunity to call this extraordinary residence your own. Schedule a viewing today and witness the harmonious fusion of sophistication and natural beauty that awaits you. Golf Membership and sellers motivation also available with this home.
$1,945,000
75172 Kavenish Way Indian Wells, CA 92210
- Type:
- Condo
- Sq.Ft.:
- 2,785
- Status:
- Active
- Beds:
- 2
- Lot size:
- 0.05 Acres
- Year built:
- 1981
- Baths:
- 3.00
- MLS#:
- 219105989DA
ADDITIONAL INFORMATION
A wonderfully warm and inviting Cottage has come to the market. Located north-facing, overlooking a small lake amidst a lushly landscaped greenbelt offers vistas of the Chocolate Mountains beyond. The Cottage is conveniently located near the Cook Street entrance and the Club's active amenities that further enhance the lifestyle of Cottage living within The Vintage Club. This lovely C' Plan Cottage has been expanded off the dining room, living room and the primary ensuite to enlarge the interior living space to 2,785 square feet, per the recent certified appraisal. In 2019 the owner renovated the bathrooms and kitchen including new appliances.
- Type:
- Condo
- Sq.Ft.:
- 2,389
- Status:
- Active
- Beds:
- 2
- Lot size:
- 0.05 Acres
- Year built:
- 1987
- Baths:
- 3.00
- MLS#:
- 219105914DA
ADDITIONAL INFORMATION
This second tier 'A' plan Terrace of 2,389 SF offers balcony views of the parklike fairways of the Mountain Course and the pyramid peaks of the Club's highly acclaimed Clubhouse beyond. Its recently reimagined interiors represent relaxed elegance in concert with the desert lifestyle. The Terraces at The Vintage Club is product line designed to create a stress-free living environment within an exclusive country club community.
$2,125,000
77780 Cottonwood Indian Wells, CA 92210
- Type:
- Single Family
- Sq.Ft.:
- 4,224
- Status:
- Active
- Beds:
- 3
- Lot size:
- 0.28 Acres
- Year built:
- 1989
- Baths:
- 4.00
- MLS#:
- 219105945DA
ADDITIONAL INFORMATION
This is the oasis you have been waiting for! Views from all sides of this custom home located on the 15th fairway in the prestigious gated community of IWCC with no HOA's. Unbeatable location in the Cove with an ideal floor plan blending indoor/outdoor living at its best and boasting 3 spacious en-suites + office. Upon entry your breathe is taken away with a glimpse of a grand room with soaring ceilings and wall to wall glass with unobstructed views of the golf course and mountains. The seamless open space, complete with living room with gas fireplace, stunning formal dining area and wet bar, lends itself for impressive indoor/outdoor pool-side entertaining. Relax and take in the captivating views from outside under the loggia or inside in front of the garden window nook. Oversized luxurious primary suite also offers a wall of glass to take in the mountain views with direct access to the pool and patio, marble slab double vanities/jet tub/walk-in shower and toilet room. An impressive 2nd en-suite includes views of the mountains, direct access to patio, walk-in closet, lush berber carpeting, marble slab double vanity/walk-in shower and soaking tub. Gourmet kitchen with in-formal eating area. Marble floors thru out except for 2 smaller bedrooms. Sparkling pool with spa and even a sauna top off the spa-like sanctuary. Built-in gas BBQ. 2 car + golf cart garage includes an EV charger and AC unit. This timeless retreat offers an opportunity nothing short of spectacular!
$4,295,000
76292 Via Saturnia Indian Wells, CA 92210
- Type:
- Single Family
- Sq.Ft.:
- 4,930
- Status:
- Active
- Beds:
- 4
- Lot size:
- 0.34 Acres
- Year built:
- 2015
- Baths:
- 5.00
- MLS#:
- 219105917DA
ADDITIONAL INFORMATION
Incredible lake views on this stunning estate at Toscana Country Club! Four bedrooms, four and a half baths including separate casita. Approx. 4,930 sq. ft. on .34 acre lot. Featuring a beautiful courtyard entry with custom fountain and fireplace with seating area. One of a kind great room with two living areas, two fireplaces and double pocket doors to outdoor entertainment area. Custom wet bar, elegant formal dining room with walk in wine room with built-ins. Gourmet kitchen with center island, breakfast bar, top of the line appliances and breakfast nook that opens to the front patio lounging area. The finishes on this home are exquisite with custom touches throughout. Large primary suite with fireplace, media, and sitting area. Inviting triple vanity bath with custom soaking tub and shower. All ensuite guest accommodations including a one bedroom casita with living room. The outdoor entertainment area is complete with BBQ center, fire pit with seating area, a custom infinity pool which seems to flow perfectly into the lake with a stone waterway leading to the raised spa. Panoramic lake, mountain and golf course views located on the 7th hole of the North course. This one has it all! Offered furnished per inventory.
$5,399,000
75851 Via Pisa Indian Wells, CA 92210
- Type:
- Single Family
- Sq.Ft.:
- 3,622
- Status:
- Active
- Beds:
- 4
- Lot size:
- 0.36 Acres
- Year built:
- 2017
- Baths:
- 5.00
- MLS#:
- NP24014546
ADDITIONAL INFORMATION
Welcome home to Toscana Country Club where you will live the lavish lifestyle few only dream about. This property says LUXURY from the minute you walk through the Courtyard entry, complete with custom pool, spa, entertainment area and putting green. Now enter through the 8’ solid core custom door and be led to the magic of the Great Room, (living room, dining room, family room and kitchen all magnify your living experience) and be awed by the PANORAMIC VIEWS of the 10th. Fairway, driving range and the Chocolate mountains beyond. Porcelain tile flooring throughout. Exquisite fire pit overlooking forever golf course and mountain vistas. This inviting 4 bedroom / 4.5 bath single level home offers 3,600+ square feet of living space is completely customized throughout. A separate and private Casitas welcomes your guests. One of the premier locations in Toscana boasting a 15,600+ square foot lot where the landscape intertwines with high end turf bringing the golf course to your kitchen door. The gourmet kitchen fills any chef’s needs with a large center island, slab granite counters and top of the line appliances. (Call for additional insert for all features included in this home) Find solace and privacy in the spacious and secluded main bedroom suite with opulent bath, granite slab counter tops, double vanities, soaking tub and spacious built-in walk in closets. START LIVING THE TOSCANA COUNTRY CLUB LIFESTYLE TODAY - PROPERTY BEING OFFERED FULLY FURNISHED BEHIND THE GATE: Two Jack Nicklaus Signature Golf Courses, Driving Ranges , Bill Harmon golf performance center, Top PGA gold instructors, Exclusive Sports club and spa, Variety of BENEFITS memberships, Ladies and Gentlemen Locker rooms, Exquisite Club House and Fine Dining can be enjoyed from the Exclusive Country Club Dinner House open year round. Additional amenities include Pickle ball, Pool, Spa, and Hot Tub. This property is located behind the security gated Toscana Country Club on a 15,682 sq.ft. Lot overlooking the Tenth Fairway and Driving Range From Toscana you will find easy access to major freeways, Fine Dining, Designer Shopping, Hospital, Medical and Financial facilities and the Historic Downtown Palm Springs. Dreaming of the lavish lifestyle you’ve always wanted? Welcome to Toscana Country Club
- Type:
- Condo
- Sq.Ft.:
- 2,771
- Status:
- Active
- Beds:
- 2
- Lot size:
- 0.08 Acres
- Year built:
- 1987
- Baths:
- 3.00
- MLS#:
- 219105792DA
ADDITIONAL INFORMATION
This first floor 'A' plan Terrace features magnificent views of the 7th Green of the Club's Mountain Course and the majestic San Jacinto Mountains beyond. Its floor plan contains a primary suite with large ensuite bath, and a step-down lanai area designed as an office with a sitting or workout space that opens to a secluded patio. The guest suite boasts an ensuite bath and large closet. The kitchen has an expanded breakfast nook with cozy fireplace and banquette seating and overlooks the open dining area. The step-down living room includes a sit-down bar area and a statement fireplace. The spacious balcony wraps from the living area to the primary suite, and as a first-floor unit it also offers gated passage to the greenbelt beyond the balcony. With approximately 2,771 square feet of living space per public records, this unit is designed to create a stress-free living environment within an exclusive country club community focused on quality at every level. Ownership of a Terrace also includes subterranean parking for two vehicles and your personal golf cart and storage area.
$1,195,000
44832 Doral Drive Indian Wells, CA 92210
- Type:
- Single Family
- Sq.Ft.:
- 3,130
- Status:
- Active
- Beds:
- 3
- Lot size:
- 0.24 Acres
- Year built:
- 1988
- Baths:
- 3.00
- MLS#:
- 219105673DA
ADDITIONAL INFORMATION
Located in the heart of Indian Wells. This charming home is on a cul-de-sac overlooking a lake, water features, mountains and golf course. The open floor plan offers over 3,100 sq. ft. with three bedrooms, 3 baths and a bonus room that can be converted into a 4th bedroom. Updating includes limestone floors, and fireplace surround, granite counter tops and newer cabinetry. The desirable Doral floor plan does not come on the market often and offers multiple possibilities. Conveniently located, this home is only steps from one of the best community pools. If big views are your thing, then this is the home for you. Well maintained and in a great location. Come take a look. Shown by appointment only.
- Type:
- Single Family
- Sq.Ft.:
- 4,155
- Status:
- Active
- Beds:
- 3
- Lot size:
- 0.42 Acres
- Year built:
- 2003
- Baths:
- 4.00
- MLS#:
- 219105418DA
ADDITIONAL INFORMATION
Welcome to the epitome of desert living. This exceptional updated estate home offers space to roam both inside and out. With fantastic views of the awe-inspiring desert mountains, it is fully landscaped including night lighting, and walled and gated for privacy. Featuring 3 bedrooms plus an office, 3 1/2 baths, a remodeled kitchen with quartz counters, warming & Sub-Zero cooling drawer, a massive island & built-in desk. The remodeled primary bathroom feels like your own spa, and the closet is the size of another room. A second primary suite is possible at the opposite side of the house. The main living areas are open to each other like a great room and it is bright with natural light, big picture windows & high ceilings. Need storage? There is an abundance here. Showcasing a gorgeous remodeled, iridescent tiled south facing pool & spa for sun & views, beautiful landscaping, a cozy firepit, electric gates, and a long driveway with a 4-car, air conditioned garage. Featuring owned solar, storage galore, newer wood floors & carpets , 4 AC units, and surround sound in the main living areas. This is a very special offering in the heart of Indian Wells with discounted resident golf, 20% IW resort discounts, use of the Hyatt fitness center & other resident amenities. Note: the lot at 76534 Painted Desert is available as a separate purchase if one wanted make this a 3/4 Acre estate with both properties.
- Type:
- Condo
- Sq.Ft.:
- 1,446
- Status:
- Active
- Beds:
- 2
- Lot size:
- 0.08 Acres
- Year built:
- 1980
- Baths:
- 2.00
- MLS#:
- 219105936DA
ADDITIONAL INFORMATION
Nestled inside the gates of Mountain Cove located in prestigious Indian Wells this lower level 2 bedroom, 2 bath condo offers stunning views of the Santa Rosa Mountains. Tucked away in one of the best locations and on land that you own your friends and family will love the peaceful and private patios overlooking the pool and mountains. Upon entering you will enjoy privacy gates leading into your courtyard. The great room features an updated fireplace with walls of glass allowing generous amounts of light and views into your home. The kitchen has been updated with new granite countertops and has ample storage. The master suite offers dual vanities, walk in closet and a slider leading out to the backyard and pool area. The guest bedroom is spacious and attached to the secondary bathroom. Other features include a shared one car garage, plenty of parking for guests and as the end unit all the privacy one would like. Residents of Indian Wells enjoy discounts at local spas, restaurants, golf clubs and fitness. Within minutes of shopping, dining and entertainment. Come enjoy all the Desert has to offer. Escape to the Desert today. Call for your private showing!
- Type:
- Condo
- Sq.Ft.:
- 1,947
- Status:
- Active
- Beds:
- 3
- Lot size:
- 0.07 Acres
- Year built:
- 1975
- Baths:
- 3.00
- MLS#:
- 219105128DA
ADDITIONAL INFORMATION
La Rocca a charming, gated community in the city of Indian Wells, California. As you step through the double door entry off the enclosed patio, you'll be welcomed into a spacious great room, perfect for entertaining. The Chef's Kitchen boasts rich cherry wood cabinets, slab Granite Counters, a GE profile gas range, convection oven, microwave, stainless side-by-side refrigerator, wine cooler, and a convenient butler's pantry.The great room, with its vaulted ceiling, features a wet bar for entertaining and an oversized fireplace, creating a cozy yet elegant atmosphere. This 1947 sq ft, three-bedroom home includes a primary bedroom with an updated bathroom and a walk-in closet. Upgraded flooring, recessed lighting, ceiling fans, and a sunny atrium contribute to the home's overall appeal.A two-car garage provides ample space for parking and storage. The HOA dues encompass a range of amenities, such as a 9-hole executive golf course, two tennis courts, a pickleball court, shuffleboard, six pools and spas, greenbelt areas, and serene lakes and streams with benches to savor the spectacular views.Living in Indian Wells brings additional perks, including discounts on golf at the IW resort, as well as at local restaurants, spas, and more. Don't miss the chance to explore this exceptional opportunity to reside in the vibrant community of Indian Wells. Call today to schedule a viewing.
$3,500,000
43188 Via Lucca Indian Wells, CA 92210
- Type:
- Single Family
- Sq.Ft.:
- 4,064
- Status:
- Active
- Beds:
- 4
- Lot size:
- 0.28 Acres
- Year built:
- 2004
- Baths:
- 5.00
- MLS#:
- 219104887DA
ADDITIONAL INFORMATION
The rustic stone features of this 4,064 square foot Tuscan styled home welcomes you into this special place that is a dream for the couple who enjoys entertaining. The dramatic great room features a living room and a comfortable family room that adjoins the gourmet kitchen. The graceful lines of the soffits mirror the shape of the striking kitchen island and the curve of the wet bar. Rotund tower elements define the entry to the home and to the master suite with a sitting room and luxurious bathroom. The expansive guesthouse features a full sitting room and bedroom and offers guests a wonderful escape. Impressive columns with the rustic stone define the rear verandas and extend the entertaining space of this home framed by peaceful vistas of the Jack Nicklaus Signature Golf Course.
$1,375,000
76200 Via Montelena Indian Wells, CA 92210
- Type:
- Single Family
- Sq.Ft.:
- 3,430
- Status:
- Active
- Beds:
- 3
- Lot size:
- 0.21 Acres
- Year built:
- 2004
- Baths:
- 4.00
- MLS#:
- 219105083DA
ADDITIONAL INFORMATION
This stunning 3-bedroom, 3.5-bathroom retreat nestled in the heart of Indian Wells, CA. is the largest floor plan in ever popular Montelena Development.Be greeted on entry by a beautiful glass atrium with water feature that opens out onto the grand size living room. Wonderful dining, and kitchen areas. The island kitchen is a chef's dream, complete with modern appliances and ample storage. Whether you are entertaining guests or enjoying a quiet evening in, this open-concept design provides the perfect backdrop for any occasion.Relax and unwind in the comfort of your own home with a spa and outdoor space that affords a serene and tranquil atmosphere. The primary bedroom offers a private sanctuary with an en-suite bathroom, ensuring a peaceful retreat at the end of each day.Situated in a prime location, this home offers the perfect opportunity to experience the best of Indian Wells living. Don't miss your chance to make this exquisite property your own and indulge in the epitome of desert luxury. The house is just steps away from the Montelena private walking gate that accesses the former Miramonte Resort, now the first ever Tommy Bahama Hotel. Living in Indian Wells affords many benefits with discounts and use of the hotels in the City. Close by are several Private Membership Golf Clubs. However; you also have, what is reputed to be one of the best 36 hole Municipal Golf Courses in America, The Indian Wells Golf Resort. Low HOA's too, in the Montelena enclave.
- Type:
- Condo
- Sq.Ft.:
- 2,124
- Status:
- Active
- Beds:
- 3
- Lot size:
- 0.1 Acres
- Year built:
- 1981
- Baths:
- 3.00
- MLS#:
- 219104858DA
ADDITIONAL INFORMATION
This vibrant condo is nestled near the majestic mountains in Indian Wells. Expansive views surround the enchanting community of Casa Rosada. You are immediately put at ease by the entry atrium and then walk into the expansive great room floorplan with vaulted ceilings and gas fireplace add to the wow factor. An adjacent sunken den area invites quiet time or entertaining at the bar. Step outside on a private patio and enjoy lavish roses, a beautiful greenbelt and nearby pool/spa. The eco-friendly kitchen has electric appliances, wood cabinets, and an adjoining laundry room with newer Maytag units. This three-bedroom condo includes a prominent owner's suite with ample storage, three closets, and an ensuite with a soaking tub and separate tile walk-in shower. Guests enjoy privacy in a second bedroom with ensuite, including a shower over a tub. The third bedroom allows for dual functionality as an office or bedroom. The oversized two-car garage includes several custom built-in cabinets. Updates include a new tile roof and skylights, an AC unit (installed in 2023), and a newer water heater. This condo is move-in ready or for remodeling to your taste. Located near a community pool and spa. Casa Rosada is a gated community across from the lush fairways of the Indian Wells Country Club and situated near many local services, restaurants and outdoor activities.
- Type:
- Single Family
- Sq.Ft.:
- 4,480
- Status:
- Active
- Beds:
- 4
- Lot size:
- 0.28 Acres
- Year built:
- 2005
- Baths:
- 5.00
- MLS#:
- 219104125PS
ADDITIONAL INFORMATION
Custom Contemporary Home nestled within the prestigious Guard Gated Community of Indian Wells Country Club, where luxury meets serenity - this stunning home is located on a cul-de-sac of uniquely designed custom homes with spectacular mountain views. This impressive home, at almost 4,500 Sq. Ft. comes furnished and defines the ultimate leisure lifestyle. 4 spacious bedrooms, 4 ensuite bathrooms, powder bath - one of the bedrooms is an attached casita with private entry. The open floor plan is ideal for entertaining friends and family or just to relax, large living room with fireplace, gourmet kitchen with a massive center island, built in refrigerator, two dishwashers, walk in pantry and abundance of custom cabinetry, wine refrigerator, formal dining can seat up to ten. After dinner, gather at bar area or relax in the TV/family room. There are expansive windows looking out over the pool, pebble tec salt-water pool/spa with water feature, built in BBQ, fireplace, motorized retractable awnings, 3-car garage, 2-seat Golf Cart included, close distance to club house. There are no HOA fees associated with this home.
- Type:
- Condo
- Sq.Ft.:
- 2,345
- Status:
- Active
- Beds:
- 3
- Lot size:
- 0.14 Acres
- Year built:
- 1986
- Baths:
- 3.00
- MLS#:
- 219103835DA
ADDITIONAL INFORMATION
Spectacular one-of-a-kind designer home in coveted Desert Horizons CC; privately located end unit built with contemporary lines & dramatic flair. This recently remodeled St Andrews floorplan offers great natural light with an open layout & wraparound patio ideal for indoor/outdoor entertaining. Private front loaded flagstone pool & spa with sunny southern exposure & awe-inspiring mountain views combined with a covered back patio overlooking down fairway views - the best of both worlds! Spacious gourmet kitchen is built for the most discerning cooks: experience custom finished cabinetry, Quartz countertops & top of the line stainless steel appliances. Enjoy sophisticated style throughout w/ Satillo floors, light harmonizing interior colors & plantation shutters. In the open great room find a cozy fireplace & gorgeous sunken wet bar. Private master suite features spacious walk-in closet & an inviting bathroom with marble tub & shower. Conveniently located in the heart of Indian Wells!
- Type:
- Condo
- Sq.Ft.:
- 1,446
- Status:
- Active
- Beds:
- 2
- Year built:
- 1980
- Baths:
- 2.00
- MLS#:
- 219103892DA
ADDITIONAL INFORMATION
FEE SIMPLE-NO LEASE ON LAND- SUPERB LOCATION and INCREDIBLE VIEWS!!! Nestled in the beautiful Mountain Cove in coveted Indian Wells and surrounded by dramatic Santa Rosa mountainside views, this spacious 2BR/2BA end unit offers a highly desirable upper-level location and is a must-see for buyers who want the best! The spacious living area features soaring cathedral ceilings, a modern fireplace, TV, two balconies and breathtaking views. Primary Suite boasts magnificent mountain views, a balcony, a large walk-in closet and a resort style bathroom with dual vanity, This move-in ready home defines the essence of exquisite desert living and comes turnkey furnished and beautifully decorated. Indian Wells residents enjoy golf and dining discounts at IW Golf Resort, and Hyatt Fitness Center among other perks. Low utility costs (located in IID), close to world class shopping, dining, golf and the world renowned Indian Wells Tennis Gardens. $35 golf at Indian Wells Golf Resort, 20% discount at restaurants & spas at Indian Wells resorts. **
- Type:
- Single Family
- Sq.Ft.:
- 9,605
- Status:
- Active
- Beds:
- 7
- Lot size:
- 1 Acres
- Year built:
- 1998
- Baths:
- 9.00
- MLS#:
- 219103580DA
ADDITIONAL INFORMATION
Offering a glimpse of old-world charm combined with modern conveniences amid its indoor-outdoor living concept, this family desert retreat offers an abundance of space for large family gatherings and grand scale entertaining. The gated entry courtyard opens to provide an immediate sense of perfection that this palatial estate emanates. Each architectural detail found within this 9,604 +/- square foot residence reflects the highest standards of craftsmanship The Vintage Club is recognized for within the residential realm of the construction industry. From each architectural detail to the elegant furnishings, from the strategically selected art to the brightest bloom, the award-winning team that curated this residence in 1998 included Gordon Stein (Architect), Ronald Gregory (Landscape Architect) and Don Brady (Interior Designer).
$6,895,000
47625 Vintage Drive Indian Wells, CA 92210
- Type:
- Single Family
- Sq.Ft.:
- 12,507
- Status:
- Active
- Beds:
- 4
- Lot size:
- 0.73 Acres
- Year built:
- 1993
- Baths:
- 8.00
- MLS#:
- 219103514DA
ADDITIONAL INFORMATION
Accessed via an electronic privacy gate, the landscaped terraced path leads to both this home's glassed entrance and the motor court with two double full-size garages and a motorized gated entry. Offering nearly 12,507 square feet of living space including the 3,500+/- square feet committed to the lower-level environment. Perched upon a 31,798+/- square foot elevated lot nearly 40' above the meandering lake and waterfalls that border the 16th Hole of the Club's Mountain Course, its carefully oriented positioning provides for spectacular golf course and mountain views. Featuring original interior design elements and decor for an all-inclusive ambience heightens the ultimate indoor-outdoor experience.
$13,495,000
43052 Via Siena Indian Wells, CA 92210
- Type:
- Single Family
- Sq.Ft.:
- 9,872
- Status:
- Active
- Beds:
- 5
- Lot size:
- 0.72 Acres
- Year built:
- 2013
- Baths:
- 7.00
- MLS#:
- 23328341
ADDITIONAL INFORMATION
This sprawling contemporary French Country estate with an incredible 250 ft of frontage is located in the only custom home estate enclave of Toscana Country Club, on one of the largest lots and homes in the community ever for sale. The home features panoramic mountain and golf views, including the 18 North and 10 South fairways of the Jack Nicklaus Signature Golf Courses. An impressive stone portico tower with a bronze ship bell off the USS Avery Island leads into a charming courtyard. Just under 10,000 SF, the home is a true entertainer's dream with a dramatic great room with soaring vaulted ceiling, stunning fireplace, hand-hewn old barnwood beams from Pennsylvania, a Chef's Kitchen with a stone accent wall, Wolf and Sub-Zero appliances, wine room and a massive dining table. Disappearing sliders open to the covered veranda that spills out to the resort-style grounds, including a sparkling black bottom infinity pool, stone gazebo bar, sunken fire pit and outdoor kitchen also enclosable with full A/C, all surrounded by lush landscaping. Relax in the spacious master retreat with a dramatic fireplace, pocket glass doors, a marble bathtub and patios. A separate wing is perfect for guests and offers a kitchen, living room, bedroom, en-suite bath and covered veranda. There is a casita with a full kitchen, private entrance and en-suite bath and two guest rooms with en-suite baths, including one that can be converted to a library. The home is equipped with a Savant home automation system and solar panels. This home is a true work of art and is furnished with a world-class designer's touch.
$3,100,000
46383 Amethyst Drive Indian Wells, CA 92210
- Type:
- Single Family
- Sq.Ft.:
- 2,708
- Status:
- Active
- Beds:
- 2
- Lot size:
- 0.27 Acres
- Year built:
- 1959
- Baths:
- 3.00
- MLS#:
- 219102039DA
ADDITIONAL INFORMATION
Escape to your own mid-century modern oasis with this weekend hideaway gem designed by the renowned architect William F. Cody. Nestled on a spacious lot overlooking nature's beauty, this 2,708 sq. ft. retreat offers a tranquil escape from the everyday hustle. Step into a cozy open-concept living space with two bedrooms and three bathrooms, featuring original details that capture the essence of this architectural masterpiece.Relax in the large primary suite with dual bathrooms and walk-in closets, creating a serene sanctuary within the home. The kitchen is equipped with modern conveniences, perfect for whipping up delicious meals during your weekend getaway. The 2nd bedroom provides flexibility as an office, den, or guest room, ensuring comfort for all who visit.Unwind by the private pool or take in the stunning Santa Rosa foothill backdrop from the outdoor patio, immersing yourself in the peaceful ambiance of this unique property. Originally crafted in 1959, this residence exemplifies Cody's brilliance in blending style and functionality, offering a glimpse into the past while providing all the comforts of modern living.Embrace the distinctive architectural style of this stunning property and revel in the breathtaking views as you create unforgettable memories during your weekend retreat. Experience a different kind of luxury living, away from the hustle and bustle, in this hidden gem imbued with the spirit of Eldorado Country Club history.
- Type:
- Townhouse
- Sq.Ft.:
- 2,046
- Status:
- Active
- Beds:
- 2
- Lot size:
- 0.09 Acres
- Year built:
- 1979
- Baths:
- 2.00
- MLS#:
- 219100446DA
ADDITIONAL INFORMATION
Outstanding ''new modern'' Condo recently remodeled throughout, 2 Bed, 2 Bath, 2064 Sq. Ft. south facing in lovely, gated Dorado Villas in heart of prestigious Indian Wells. Exceptional south facing views of San Jacinto mountains, very private, huge greenbelt, near tennis court, and walkway to pool/jet spa. Gated front courtyard with BBQ area, lush fruit tree and seating area. Modern double glass door entry. Incredible stone flooring with custom inlays The desirable open floor plan - living room, dining area, and wet bar - creates great space for entertaining. Glass sliders w/custom wood shutters open up from the great room to the expansive patio where green grass and open space abound. The kitchen, wi/too many features opens to the great room and has bar counter seating. The primary suite features sliding doors opening to a separate patio, spacious closets, and dual vanities. The guest bedroom has an attached bath which is also accessible from the hallway. Contemporary Gourmet Kitchen professionally designed w/ quality cabinetry includes soft close and numerous custom rollouts, stainless appliances, full length coffee bar,and big center island with gas cooktop and under slab venting. Too many features to include - must see this stunner! Dorado Villas has A+ location, mature lush landscaping, expansive grounds, Dorado Villas offers 9 community pools/spas, 10 tennis courts, 2 pickleball courts, and a basketball court.
- Type:
- Condo
- Sq.Ft.:
- 1,446
- Status:
- Active
- Beds:
- 2
- Lot size:
- 0.08 Acres
- Year built:
- 1980
- Baths:
- 2.00
- MLS#:
- 219100220DA
ADDITIONAL INFORMATION
SUPERB LOCATION and INCREDIBLE VIEWS!!! Nestled in the beautiful Mountain Cove in coveted Indian Wells and surrounded by dramatic Santa Rosa mountainside views, this spacious 2BR/2BA end unit offers a highly desirable upper-level location and is a must-see for buyers who want the best! Extensively remodeled in 2023 with attention to every design detail, including gorgeous white porcelain tile floors, plush new carpet in bedrooms, new paint, upgraded lighting, new kitchen cabinets with chic lucite pulls, counters are topped with quartz slab, mosaic backsplash, new sink, dishwasher, refrigerator and the list goes on! HVAC is approx. 3 yrs old. The spacious living area features soaring cathedral ceilings, a modern fireplace, built-in TV, two balconies and breathtaking views. Primary Suite boasts magnificent mountain views, a balcony, a large walk-in closet and a resort style bathroom with dual vanity and vessel sinks. This move-in ready home defines the essence of exquisite desert living and comes turnkey furnished and beautifully decorated. All furniture is brand new, all new bedding and towels. Luxurious kitchenware includes Villeroy & Boch dishes and Martha Stewart ceramic cookware with gold handles. Indian Wells residents enjoy golf and dining discounts at IW Golf Resort, Hyatt Fitness Center and free tennis tickets to BNP among other perks. Low utility costs (located in IID), close to world class shopping, dining, golf and the world renowned Indian Wells Tennis Gardens.
Indian Wells Real Estate
The median home value in Indian Wells, CA is $730,800. This is higher than the county median home value of $386,200. The national median home value is $219,700. The average price of homes sold in Indian Wells, CA is $730,800. Approximately 42.21% of Indian Wells homes are owned, compared to 7.28% rented, while 50.52% are vacant. Indian Wells real estate listings include condos, townhomes, and single family homes for sale. Commercial properties are also available. If you see a property you’re interested in, contact a Indian Wells real estate agent to arrange a tour today!
Indian Wells, California 92210 has a population of 5,267. Indian Wells 92210 is less family-centric than the surrounding county with 6.32% of the households containing married families with children. The county average for households married with children is 36.51%.
The median household income in Indian Wells, California 92210 is $103,516. The median household income for the surrounding county is $60,807 compared to the national median of $57,652. The median age of people living in Indian Wells 92210 is 67.8 years.
Indian Wells Weather
The average high temperature in July is 107.3 degrees, with an average low temperature in January of 44.6 degrees. The average rainfall is approximately 8.6 inches per year, with 0 inches of snow per year.
