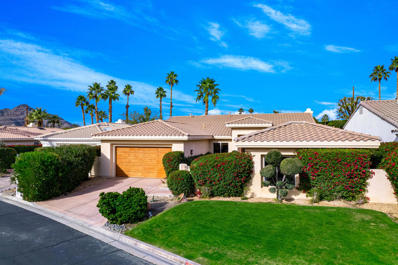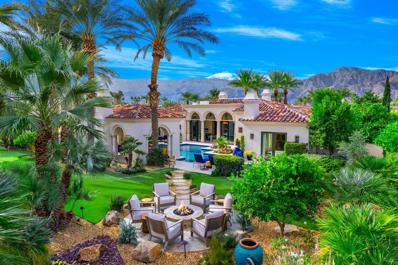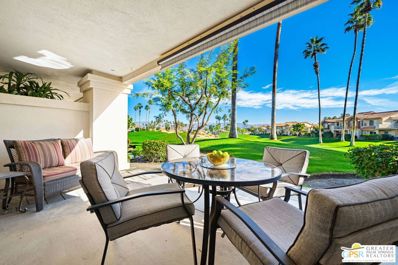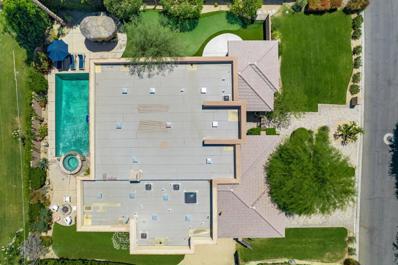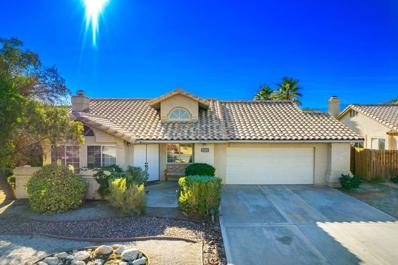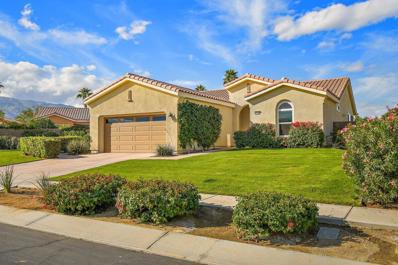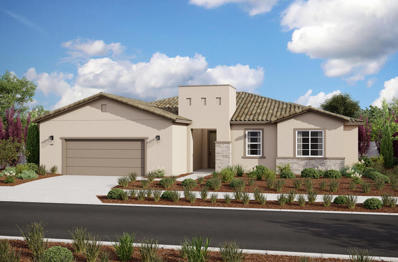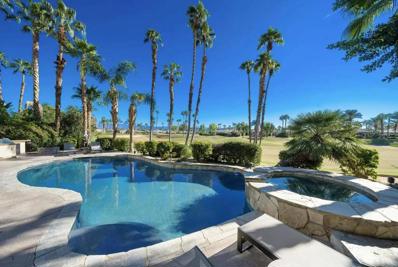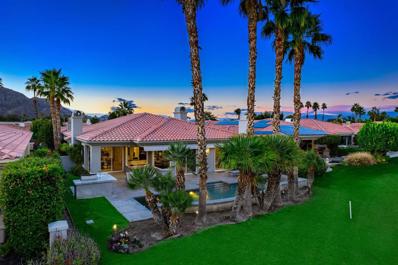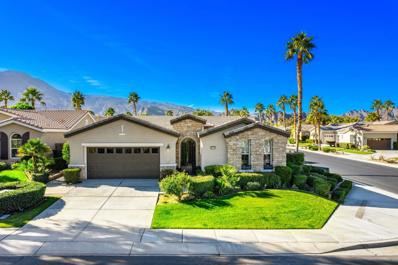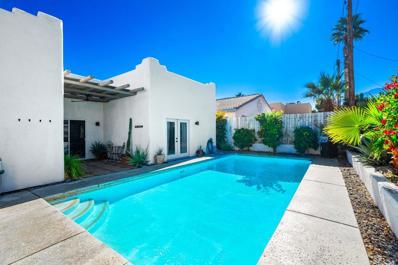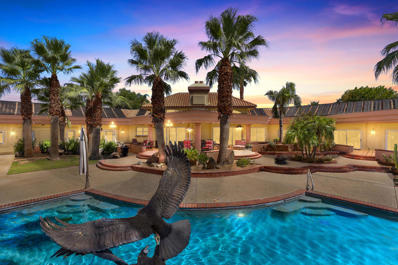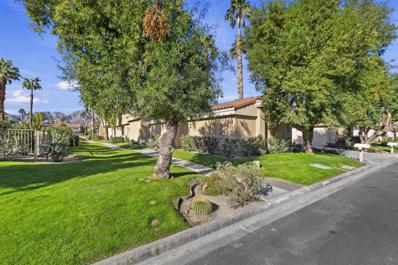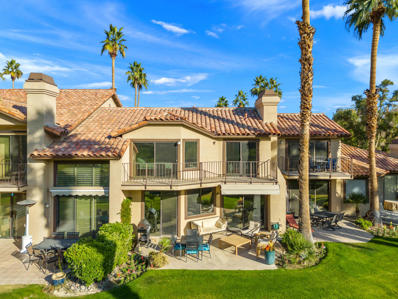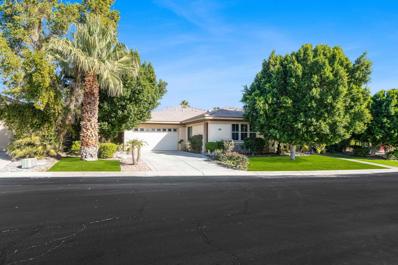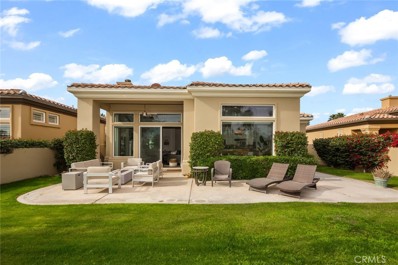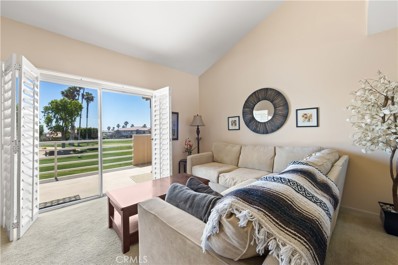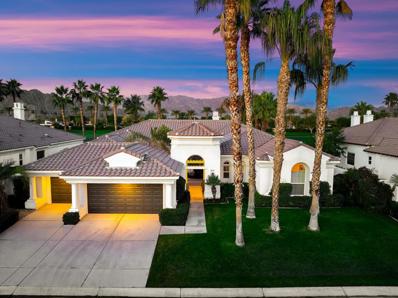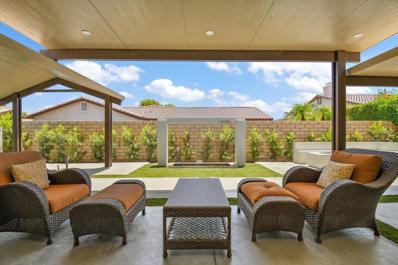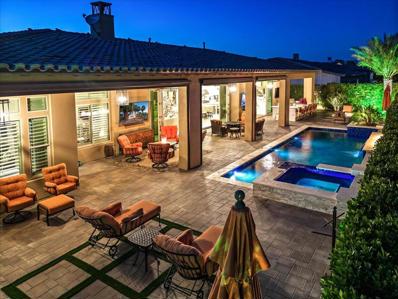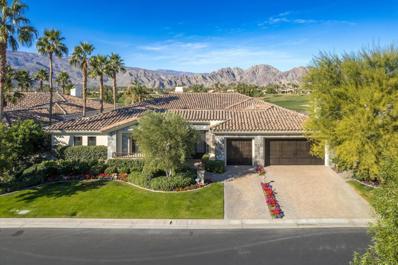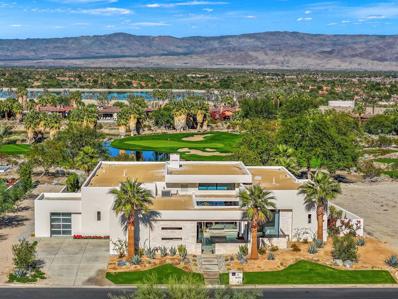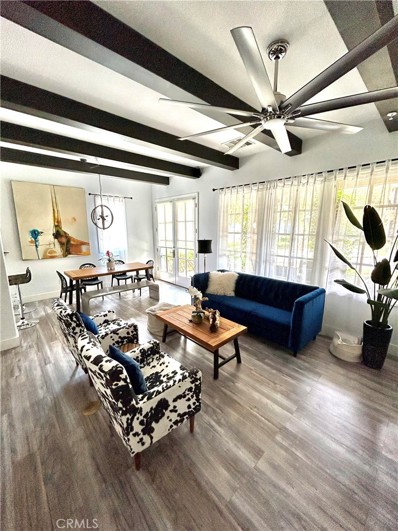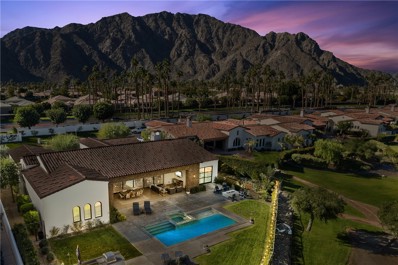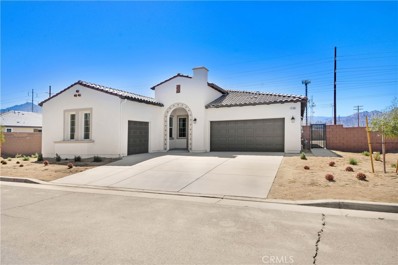La Quinta CA Homes for Sale
- Type:
- Single Family
- Sq.Ft.:
- 2,443
- Status:
- Active
- Beds:
- 4
- Lot size:
- 0.2 Acres
- Year built:
- 1997
- Baths:
- 4.00
- MLS#:
- 219104776DA
ADDITIONAL INFORMATION
Welcome to 79060 River Rock Road, a Ministrelli home in the heart of La Quinta, CA. This stunning residence offers 4 bedrooms, 4 bathrooms, and a total of 2443 square feet of thoughtfully designed living space. Situated on a spacious lot spanning 8712 square feet, this home is the epitome of comfort and convenience. As you step inside, you'll be greeted by an open floorplan and high ceilings, creating a sense of airiness and sophistication. The main home features a well-appointed kitchen, seamlessly flowing into the living and dining areas, perfect for both casual living and entertaining. The primary bedroom is a true retreat, boasting ample space and a beautifully designed en-suite bathroom. Additionally, the property boasts a private casita, ideal for accommodating guests or for use as a private home office. Outside, the private backyard beckons with a refreshing pool and spa, offering a serene retreat for relaxation and enjoyment. Located in a desirable area of La Quinta, this home is just moments away from a variety of amenities, including dining, shopping, and entertainment options. Whether you're seeking a permanent residence or a vacation retreat, this home offers the perfect blend of comfort, style, and convenience. Schedule a showing today and experience the lifestyle that awaits in this beautiful La Quinta home.
$4,250,000
52788 Claret La Quinta, CA 92253
- Type:
- Single Family
- Sq.Ft.:
- 6,100
- Status:
- Active
- Beds:
- 4
- Lot size:
- 0.55 Acres
- Year built:
- 2003
- Baths:
- 5.00
- MLS#:
- 219104679DA
ADDITIONAL INFORMATION
Welcome to a luxurious oasis nestled within the prestigious Tradition Golf Club! As you approach the property, a meticulously landscaped exterior welcomes you, hinting at the grandeur within. A spectacular, oversized pool beckons just beyond the motorized sliding doors, creating a seamless transition between indoor and outdoor living. The pool pavilion, adorned with vibrant and comfortable furniture, outdoor tv and features a captivating fireplace as its centerpiece, creating an inviting atmosphere for both daytime relaxation and evening gatherings. The primary suite is a true sanctuary, offering breathtaking views of the surrounding mountains and the expansive pool. This retreat includes a generously sized closet, a luxurious tub, two vanities, and toilets, as well as a spacious shower, ensuring a spa-like experience. Three additional guest suites provide privacy and comfort for visiting friends and family, each designed with its own distinct charm. The attention to detail extends to the formal living room, which has been expanded to accommodate an entertainer's bar, perfect for hosting gatherings and celebrations. A cozy family room invites you to unwind and enjoy quality time with loved ones. The gourmet kitchen, equipped with top-of-the-line appliances, is complemented by a convenient butler's pantry that houses the laundry area with a washer and dryer. Situated on a large interior lot, this residence offers the perfect balance of privacy, tranquility and entertainment.
- Type:
- Condo
- Sq.Ft.:
- 763
- Status:
- Active
- Beds:
- 1
- Lot size:
- 0.02 Acres
- Year built:
- 1989
- Baths:
- 1.00
- MLS#:
- 23342079
ADDITIONAL INFORMATION
Welcome to your own slice of paradise in the gated community of Palm Royale. Overlooking the 11th hole, this stunning 1-bedroom, 1-bath condo offers a tastefully updated interior, along with breathtaking golf and mountain views. Step inside to discover travertine floors, plantation shutters, crown moulding, and updated Milgard windows. The kitchen boasts granite countertops, stainless appliances, beautiful pendant lighting, and plenty of great storage. The primary bedroom offers elegant wood floors and ample closet space, and the bathroom showcases a walk-in stone shower. Outside, relax on the covered patio and enjoy the epitome of resort-style living. Palm Royale offers an impressive array of amenities including unlimited golf for owners on the Ted Robinson-designed Par 3 course, clubhouse, pro shop, 6 pools and spas, tennis, pickleball and dog park! Other highlights include an interior stackable washer/dryer, oversized 1-car garage, plenty of additional parking, and included cable and internet. Located within walking distance to the world-famous Indian Wells Tennis Garden and just a short drive to a wide variety of terrific dining and shopping.
$1,295,000
51200 Calle Paloma La Quinta, CA 92253
Open House:
Saturday, 4/27 11:00-2:00PM
- Type:
- Single Family
- Sq.Ft.:
- 3,060
- Status:
- Active
- Beds:
- 5
- Lot size:
- 0.31 Acres
- Year built:
- 2005
- Baths:
- 4.00
- MLS#:
- 219104681DA
ADDITIONAL INFORMATION
Welcome to Desert Club Estates where you will find this well appointed 5 bedroom 4 bath home. Located in the heart of La Quinta. Walking distance to Old Town La Quinta and short distance from the iconic Coachella Festival grounds and the world renowned BNP Tennis gardens. With to many highlights to list you will understand why we say this home has everything you want in a private residence or an investment property. Due to rental restrictions in the city of La Quinta this home requires a 30 day or more rental. We look forward to seeing you at your next scheduled appointment. If you do not have an Agent, we are more than happy to do a live video walk through for you. *Investors we have a ledger of what the property produces for income. Available on request. *This property is a current rental. Please do not approach without appointment*
- Type:
- Single Family
- Sq.Ft.:
- 1,220
- Status:
- Active
- Beds:
- 3
- Lot size:
- 0.2 Acres
- Year built:
- 1989
- Baths:
- 2.00
- MLS#:
- 219104599DA
ADDITIONAL INFORMATION
Welcome to lovely Rancho Highlands in North La Quinta. There are very few homes in this neighborhood that come up for sale so we are proud to present this nice home. It is 1220 sq.ft. with 2 bedrooms and a den plus 2 full bathrooms. The flooring has been redone and it is all ceramic tile with the look of wood. Outside is a huge yard with a sparkling pool and spa. The pool equipment is inside a small shed built in the rear yard. There is a nice view of the mountains it seems like a forever view of the Eisenhower Mountains. The kitchen has been remodeled with granite countertops and stainless- steel appliances. The den can be used for an office or nice peaceful retreat with a loft above for storage. This can be a nice getaway home or an income producing property. A nice quiet neighborhood surrounds this home and The Adams Park is about a block away easily in walking distance. Nearby you have excellent shopping, restaurants and golf. You are also in walking distance to the World Class Indian Wells Tennis Gardens which holds its exceptional annual tennis tournament. The schools nearby are excellent and Desert Sands Unified is one of the best Districts in the Valley. Come and enjoy what the Desert can offer to a year around resident as well as a part time one.
- Type:
- Single Family
- Sq.Ft.:
- 1,386
- Status:
- Active
- Beds:
- 2
- Lot size:
- 0.31 Acres
- Year built:
- 2003
- Baths:
- 2.00
- MLS#:
- 219104558DA
ADDITIONAL INFORMATION
You will love this pristine and immaculate 2 bedroom, 2 bath, 2 car garage home with a large beautifully landscaped private yard in a quiet location.This home has plenty room for a large casita and/or pool and features upgrades galore plus many recent updates and improvements including redone landscaping and sprinklers, hot water heater replaced, AC and furnace replaced with energy efficient units, stainless appliances (refrigerator, stove, microwave), exterior front door with glass insert, vinyl windows throughout the home, exterior recently painted, hardscape pavers added to the front entry,4 cellular shades in great room. Other upgrades include 4Ft extended garage, custom walk in closet in main bedroom, granite counters in kitchen, walk in pantry, tile throughout except bedrooms. This lovely home features a huge side yard with patio and beautiful south mountain views.The entire property is beautifully landscaped with low maintenance plants and trees with lots of color throughout the year.There is plenty of room to add a casita and/ or pool and spa. This is your special piece of paradise with quiet peace and serenity.You will love the amenities at Trilogy La Quinta:tennis, pickle ball, bocci ball, 2 pools, fitness center, indoor walking track, cafe, spa, events like concerts, dances, comedy night,etc. The HOA of $552per month includes manned gate, internet and cable, front yard landscaping and use of the clubhouse and all amenities. This is truly paradise.
- Type:
- Single Family
- Sq.Ft.:
- 2,179
- Status:
- Active
- Beds:
- 4
- Lot size:
- 0.24 Acres
- Year built:
- 2024
- Baths:
- 3.00
- MLS#:
- 219104561DA
ADDITIONAL INFORMATION
This home has it all! A Single story, 4 bedrooms 3 bath energy efficient home includes a 3 car garage and sits in a brand new gated community with views and privacy! Cantera is La Quinta's latest new Community by Beazer Homes. The centrally located Great Room opens to the kitchen and dining space. The Primary Bedroom includes a large shower and walkin closet space. The secondary bedroom wing includes 3 bedrooms, one with ensuite and lots of storage. This spacious single level home will provide gorgeous indoor/outdoor living with its covered rear patio allowing time to take in the gorgeous mountain views. Interested in a Pool? Spa? Beazer homes offers a pool program to install during the construction of your home so that its all ready for you at closing. . Enjoy all the benefits of building a brand new Beazer home - Energy Star, Indoor Air Plus Certified, Third Party Tested, HERS tested, and a 10/5/1 year Warranty. Please note - home is under construction. Pics are of model home.
$1,449,000
81155 Golf View Drive La Quinta, CA 92253
- Type:
- Single Family
- Sq.Ft.:
- 3,222
- Status:
- Active
- Beds:
- 4
- Lot size:
- 0.29 Acres
- Year built:
- 2000
- Baths:
- 5.00
- MLS#:
- 219104518DA
ADDITIONAL INFORMATION
Indulge in luxurious desert living at this PGA West masterpiece. Nestled strategically along the prestigious 13th green of the Nicklaus Tournament Course, this property offers an exclusive front-row seat to the excitement of the annual American Express tournament. The meticulously maintained residence boasts a sophisticated ambiance w/ high ceilings & contemporary updates. Every detail has been carefully curated in this fully furnished. A private casita provides a retreat for guests. The heart of the home is the expansive living area, perfect for entertaining, with seamless transitions to the outdoors. Enter into the courtyard & discover a serene oasis with a captivating water fountain, setting the tone for tranquility. The 3-car garage provides ample space. The gourmet kitchen is a culinary haven w/ a functional layout for intimate dinners & grand gatherings. Escape to the large backyard, where a sprawling pool/spa awaits beneath the warm desert sun. The built-in BBQ area beckons for alfresco dining, while the manicured landscaping enhances the overall aesthetic. Whether you're lounging by the pool or hosting soirees under the stars, this backyard is an entertainer's dream. Embrace the epitome of desert living in this PGA West gem, where the combination of prime location, upscale amenities, and thoughtful design creates an unparalleled retreat. Welcome to a lifestyle of refinement and relaxation in the heart of PGA West.
$1,649,000
55164 Southern La Quinta, CA 92253
- Type:
- Single Family
- Sq.Ft.:
- 3,494
- Status:
- Active
- Beds:
- 4
- Lot size:
- 0.24 Acres
- Year built:
- 2000
- Baths:
- 5.00
- MLS#:
- 219104750DA
ADDITIONAL INFORMATION
LOCATION! LOCATION! LOCATION! Nestled between the Par 5 #7 Green and the Tee Boxes of the Par 3 Island Green #8 on the famed PGA West Jack Nicklaus Tournament Course (Home of the American Express PGA Golf Tournament every January) this private setting with no cart path in front of you, and with lake views is golf course living at it's best! This Montecito 3 Plan features 4 En-Suite Bedrooms (including a spacious detached casita with Kitchenette and Fireplace,) 4.5 baths, 3,494 sq ft. and exudes elegance with many upgrades such as tile floors on the diagonal, custom shades throughout, crown molding, baseboards, a Chef's updated granite island kitchen with double ovens, 2 separate sinks, walk-in Pantry, and custom cabinetry. Entertain with the granite wet bar with spectacular views/ The primary bedroom with sitting area, fireplace, and custom office addition. The tranquil backyard has a pool and spa with a waterfall and built-in BBQ. The spacious front load double car garage features a recently epoxied floor, fresh paint, and Cabinetry. The full-size side-load golf cart garage is also recently epoxied and fits 2 carts or a vehicle as well. This home is perfect for entertaining family and friends! This is a must-see! Furnished per inventory. The HOAs include maintenance on building/grounds, landscaping in front, back, side, and courtyards, irrigation water/equipment, exterior paint, skylights, roof, earthquake insurance, cable, internet, and 24-hour guarded gate/security.
Open House:
Sunday, 4/28 12:00-3:00PM
- Type:
- Single Family
- Sq.Ft.:
- 1,939
- Status:
- Active
- Beds:
- 3
- Lot size:
- 0.19 Acres
- Year built:
- 2005
- Baths:
- 3.00
- MLS#:
- 219104553DA
ADDITIONAL INFORMATION
This Monterey w/Casita Home is a Sweet Retreat, with 3-BR, 3-BA, den/office with private entry to the front courtyard, back patio and yard with lush mature citrus trees. New buyers will love the (seller paid assessment) for the multi-million dollar renovation of the Trilogy Golf Club at La Quinta. Lemons and limes make picked off the trees makes life delicious. In fact, the only thing sweeter is this home, with almost 2,000 s.f. of open space, high ceilings, 20'' square Italian high grade tile, and a separate Casita for family and guests.The Monterey model is one of the most popular in Trilogy, and this one in particular, was customized from the start to make the most of sunny desert resort living. The Tuscan exterior with added stone features and a custom wrought iron gate walk you into a private courtyard that extends your outdoor living space and/or workspace. The entire A/C & HVAC system was replaced in 2022. The kitchen with its extensive granite countertops and backsplash, upgraded cabinets, and pantry offers plenty of space for even the most prolific chefs, while the Stainless kitchen appliances, extra large center island makes food preparation and entertaining a breeze. The great room features a gas log fireplace with tile surround for cool winter evenings. And the large picture windows overlook the private backyard and patio. The den/office has a separate entry out to the courtyard between the home and the Casita
- Type:
- Single Family
- Sq.Ft.:
- 1,479
- Status:
- Active
- Beds:
- 3
- Lot size:
- 0.11 Acres
- Year built:
- 1999
- Baths:
- 2.00
- MLS#:
- 219104483DA
ADDITIONAL INFORMATION
Welcome to your dream home in the heart of Southern La Quinta, where the allure of the Southwest meets the comforts of modern living. This highly desirable Santa Fe-style residence boasts a charming exterior adorned with desert landscaping, creating a warm and welcoming ambiance from the moment you arrive. Discover an open-concept floor plan that seamlessly blends elegance and functionality. Tall ceilings accentuate the spaciousness of each room, while the rich laminate wood floors add a touch of sophistication throughout. The kitchen, a culinary haven, features white cabinets, sleek quartz counters, and stainless steel appliances, creating an environment that effortlessly combines style and practicality.The living room is an inviting retreat, offering views of the majestic mountains through glass sliders that flood the space with natural light.Venture outdoors to your private oasis, where the backyard beckons with a refreshing swimming pool--a perfect venue for entertaining, cooling off on warm days, or simply basking in the tranquility of the desert surroundings. Whether hosting barbecues, lounging by the pool, or stargazing in the evenings, the outdoor space is designed for enjoyment and relaxation.Completing the package is the convenience of an attached two-car garage, providing secure parking and additional storage space. Close to hiking, mountain biking, Old Town La Quinta restaurants & shopping.
$3,299,000
50180 Vista Montana Road La Quinta, CA 92253
- Type:
- Single Family
- Sq.Ft.:
- 6,847
- Status:
- Active
- Beds:
- 6
- Lot size:
- 2.62 Acres
- Year built:
- 1989
- Baths:
- 7.00
- MLS#:
- 219104419DA
ADDITIONAL INFORMATION
Welcome to Vista Montana Acres, a 2.5 acre equestrian estate comprised of 2 properties. The first is a spacious 5 bedroom, 4.5 bath home with stunning wood planked cathedral ceilings, an open concept kitchen with professional grade stainless steel Viking appliances, separate formal dining and living rooms, full wet bar,perfect for entertaining as well as 3 grand fireplaces and a two room master retreat with spacious en suite containing a spacious walk in closet, large glass enclosed shower, separate soaking bathtub and gorgeous exterior views including the panoramic southwest mountain scenery that surrounds. The second house is comprised of a 2 bed, 2 bath guest house containing a kitchenette and private laundry for added convenience! Both are tastefully furnished with western stylings and separated by a beautiful pool complete with descending rock waterfall, secondary lap pool, above ground spa and built in barbecue area, large covered patio with misters as well as a large fully enclosed grass pasture and covered stable for your equestrian needs. Located on a secluded street surrounded by lush landscaping for ultimate privacy within the exclusive gated community of La Quinta Polo Estates with modest HOA dues, directly across from Eldorado and the Empire Polo Fields, Coachella Valley's premier destination for world-class polo competitions.
- Type:
- Condo
- Sq.Ft.:
- 1,288
- Status:
- Active
- Beds:
- 2
- Lot size:
- 0.03 Acres
- Year built:
- 1990
- Baths:
- 2.00
- MLS#:
- 219104401DA
ADDITIONAL INFORMATION
LOWEST PRICED upgraded 2 bedroom 2 bath condo on the Jack Nicklaus golf course in PGA West where the world renowned AMEX (formerly Bob Hope Classic Tournament) takes place every January. Sit on your patio outside your living room right on the 5th tee & watch the pros swing their way to winning. There are 6 golf courses in PGA West of which 3 are open to the public or join the club to have access to all 6, plus the clubhouse & all the additional amenities such as restaurant, bar, tennis, pickle ball & so much more. For the public there is a beautiful restaurant and bar with magnificent views of the golf course & Santa Rosa Mountains not to mention a wonderfully diverse menu. My favorite is the charred fresh ahi tuna burger on a sesame bun. This open-concept home with wall to wall & floor to ceiling windows has been recently updated with a newer kitchen & baths & is fully turnkey furnished, clean & ready for you to move into. So just bring your toothbrush, swimming suit, golf clubs, bike etc. & enjoy all the desert activities in the sun that PGA & La Quinta have to offer. At night time you can walk out your living room door & be just steps away from the heated spa & star gaze as you soak prior to retiring for a restful sleep after playing or enjoying all day in the sun. Don't miss the nearby attractions of the world famous Polo Club where the Coachella Valley Music Festival is held or Old Town La Quinta with all its charming boutiques & numerous restaurants. COME SOON & SEE!
$525,000
55243 Tanglewood La Quinta, CA 92253
- Type:
- Condo
- Sq.Ft.:
- 1,410
- Status:
- Active
- Beds:
- 2
- Lot size:
- 0.06 Acres
- Year built:
- 1988
- Baths:
- 3.00
- MLS#:
- 219104398DA
ADDITIONAL INFORMATION
Discover the epitome of luxury in this turnkey furnished townhouse at PGA West, a premier golf & active lifestyle community. Perfect for a lock-and-leave lifestyle, it boasts stunning southwest views of a serene lake & majestic mountains. This modern home features an easy-to-maintain layout with 18x18 diagonal ceramic tile floors, updated lighting, plantation shutters, & a spacious kitchen. Each bright room has exceptional views. The back patio, outfitted with a retractable awning, opens to a scenic view featuring rolling lawns, a tranquil lake, & soothing waterfalls. It's adjacent to one of many community pools & spas. The property includes two upstairs bedrooms, each with its own private balcony, ideal for relishing the warm, picturesque sunsets. Recent appliance upgrades, a detached double car garage, & proximity to PGA West's world-class golf courses are highlights. As a PGA West member, enjoy close access to tennis, pickleball, fitness facilities, & dining options. La Quinta residents also benefit from golf discounts at SilverRock Resort. The HOA covers essentials like cable TV, internet, exterior maintenance, landscaping, pest control, trash, & security, making this home an ideal for an active lifestyle, with easy access to golf, biking, hiking, & other outdoor activities.
- Type:
- Single Family
- Sq.Ft.:
- 3,121
- Status:
- Active
- Beds:
- 5
- Lot size:
- 0.3 Acres
- Year built:
- 2003
- Baths:
- 5.00
- MLS#:
- 219104393DA
ADDITIONAL INFORMATION
MOTIVATED!! BOTH AC UNITS AND WATER HEATER have been replaced within past 5 years. Experience luxury living at its finest in the esteemed Esplanade community of North La Quinta! This stunning 5-bed, 5-bath home, built by Ponderosa, boasts over 3100 sqft of spacious elegance, including an attached casita, perfect for guests or option to rent. Situated on an expansive 13,000+ sqft lot, enjoy the epitome of comfort and space. Revel in recent upgrades, featuring water-resistant laminate flooring throughout with carpet in the primary, exquisite quartz countertops, and a stylish backsplash in the kitchen. Indulge in the convenience of filtered water throughout the entire home and filtered ice maker in the garage, elevating your everyday living experience. Step out back to a beautiful patio and pebble tech pool and spa to enjoy the warm summer days here in the desert! Make this beautiful home yours today!
$925,000
55154 Laurel La Quinta, CA 92253
- Type:
- Single Family
- Sq.Ft.:
- 2,208
- Status:
- Active
- Beds:
- 3
- Lot size:
- 0.19 Acres
- Year built:
- 2004
- Baths:
- 4.00
- MLS#:
- NP23227191
ADDITIONAL INFORMATION
Amazing opportunity to own a turn-key, single story home, in the beautiful Nicklaus PGA West Tournament community! Quietly located near the end of a cul-de-sac street, this 3 bedroom and 3.5 bath detached home includes a private Casita and sits right on the golf course offering incredible views of the 5th green! This meticulously maintained golf course community is guard gated, offers pools and spas, and is partially surrounded by a stunning mountain backdrop. The home flows well with an open and spacious great room and adjacent kitchen and dining with open access to the patio and golf course views. You have two bedrooms in the main house and a fabulous detached Casita with private courtyard. A cozy fireplace is at the center of the great room. You have tile floors in main areas and new carpet in the bedrooms. The kitchen has granite counters and newer matching stainless steel appliances. New interior paint throughout and 2 new AC units! The master bedroom is spacious and has a slider offering access to the patio. It also has a large walk-in closet, dual vanity, oversized walk in shower and a jetted soaking tub. You have a large 2 car garage plus a separate golf cart garage! HOA includes building and all grounds maintenance, irrigation, water and equipment, exterior paint, roof, earthquake insurance, cable TV, internet, trash and 24 hour guarded gate and security. Community pool and spa are located across the street. Don’t hesitate!
- Type:
- Condo
- Sq.Ft.:
- 763
- Status:
- Active
- Beds:
- 1
- Lot size:
- 0.06 Acres
- Year built:
- 1989
- Baths:
- 1.00
- MLS#:
- SR23227207
ADDITIONAL INFORMATION
Take a look at this fantastic upper level condo located in the Palm Royale Country Club with fairway and mountain views along with views of water features. Living room has vaulted ceilings. Plantation shutters on all windows and sliding glass doors. A close walk to the community pool and spa. Low HOA dues at $450 a month covering 6 resort style pools and spas, clubhouse with pro shop, building maintenance, pickleball courts, gym, tennis courts, tv w/cable and more. Two dog parks for your furry friends. Across the street from Indian Wells Tennis Gardens, shopping center, restaurants and close to freeway access.
$1,999,000
51493 Marbella Court La Quinta, CA 92253
- Type:
- Single Family
- Sq.Ft.:
- 3,855
- Status:
- Active
- Beds:
- 3
- Lot size:
- 0.31 Acres
- Year built:
- 2005
- Baths:
- 4.00
- MLS#:
- 219104197DA
ADDITIONAL INFORMATION
Enter into this intricately designed single-family residence located on the 11th fairway in Mountain View Country Club. This home offers three bedrooms, all with their own en-suite bathrooms, plus an additional powder room just off the kitchen. This property incorporates multiple rooms for plenty of entertaining space, including a formal living room, a family room, a game room between the two guest bedrooms, and a billiard room that could be easily converted into a 4th bedroom. The kitchen features granite countertops, stainless steel appliances, and a great big island, creating a perfect space for family and friends to gather around. As you step into the Main Bedroom, you will you notice the abundance of natural light shining through the back wall of windows with views of the Santa Rosa Mountain Range. Just off the Main Bedroom is a door leading to the great outdoor space, with plenty of room for dining, a built in barbecue, a pool and spa, a misting system for those warmer days/nights; and of course those incredible west facing mountain views. This property is truly an entertainers dream property.
$899,000
78935 Zenith Way La Quinta, CA 92253
- Type:
- Single Family
- Sq.Ft.:
- 3,000
- Status:
- Active
- Beds:
- 4
- Lot size:
- 0.21 Acres
- Year built:
- 2000
- Baths:
- 3.00
- MLS#:
- 219104190DA
ADDITIONAL INFORMATION
Welcome to the Starlight Dunes Gated Community, a gem in the heart of La Quinta. This exquisitely remodeled home boasts 4 bedrooms, 3 bathrooms, and a spacious two-story design, complete with a large loft on the second level (2,600 SF on level 1 and 400 SF loft on level 2). The property features RV/boat parking and an extended driveway. At the core of this stunning home is a large, beautifully appointed kitchen that seamlessly flows into an elegant dining area, complete with a dry bar perfect for mixing cocktails, seltzers, or preparing coffee and tea. The kitchen dazzles with dual-toned quartz countertops, sleek stainless steel appliances, and matching cabinets that offer ample counter space. Enjoy the pleasing color scheme as you cook and entertain. The kitchen and dining area are enhanced by multiple picture windows that flood the space with natural light and provide scenic views of the inviting pool and spa. The home's custom exterior patio is a standout feature, creating a perfect outdoor haven. Built-in ceiling speakers in the kitchen, dining room, living room, and loft add an auditory layer of luxury. The living room is a statement of style and comfort, featuring a premium sliding door that opens to a modern outdoor water feature and fire pit. The master bedroom suite is a private retreat, boasting a walk-in closet, a spacious master bathroom, and a separate bonus room--ideal for a cozy seating area, fitness space, or a home office. 3 car garage & 9140 lot size.
- Type:
- Single Family
- Sq.Ft.:
- 4,790
- Status:
- Active
- Beds:
- 4
- Lot size:
- 0.35 Acres
- Year built:
- 2015
- Baths:
- 5.00
- MLS#:
- 219104151PS
ADDITIONAL INFORMATION
Designer perfect Pimlico 2 plan in guard gated Griffin Ranch. Ideal for entertaining, the indoor and outdoor spaces in this 4,700 sqft + home are more than ideal for year round enjoyment, feature dual 10 foot bi-folding doors, and extended covered patio. The master suite features dual walk in closets, large soaking tub, and towering ceilings, giving a grand setting. The main house features two more en-suite bedrooms as well as a bar with seating. The light fixtures have been upgraded throughout to accent the upscale design touches not readily found. Off the front courtyard, there is a private casita with plenty of space for guests. The backyard features a top of the line outdoor kitchen with quartz counters and stainless steel appliances including fridge. The entire pool has been reimagined with glass tile, upgraded pebble tec finish and unique fire feature. The exterior landscape has been thoroughly overhauled with mature landscaping giving a perfect feel and unrivaled privacy. Other features include misting system, pool chiller to stay comfortable in warm months, Potassium water filter, air conditioned garage with custom floor covering. HOA clubhouse features Tennis, Pickleball, Jr. Olympic pool, fitness, pool table and all the social events in the community.
$3,400,000
57665 Black Diamond La Quinta, CA 92253
- Type:
- Single Family
- Sq.Ft.:
- 4,364
- Status:
- Active
- Beds:
- 4
- Lot size:
- 0.33 Acres
- Year built:
- 2002
- Baths:
- 5.00
- MLS#:
- 219104129DA
ADDITIONAL INFORMATION
Welcome to the most spectacular view and location in all of PGA West. Located on #10 on the Private Weiskopf Course you overlook the course's sparkling lake and triple fairways. The panoramic SW views of the Santa Rosa mountains are majestic, breathtaking and all encompassing. This home has been completely remodeled by a renowned Bay area designer over the last 2 years, leaving no expense spared. It features a custom kitchen with Spectrum soft close, full extend cabinets in a Rift White Oak finish, Quartzite counters, chefs grade Viking series appliances and custom designer lighting. The bar features a Quartzite countertop and custom tambour Rift White Oak shelving and detailing- plenty of room for your family and friends to join in the fun! The powder room features a custom backlit Onyx stone that will be the topic of conversation among your guests. The primary suite has wall to wall windows for premium views, a fireplace, plenty of closets and a full spa bath. The home comes completely furnished with designer-exclusive Adriana Hoyos furnishings, custom rugs and brand new wall-to-wall wool carpeting in each of the bedrooms. Separate casita has new flooring, cabinetry and fully remodeled bathroom. Infinity edge pool and spa, misters, awnings and BBQ give full access to the view. Side courtyard with fireplace and cocktail seating is perfect for entertaining.
$3,750,000
58785 Quarry Ranch Road La Quinta, CA 92253
- Type:
- Single Family
- Sq.Ft.:
- 3,820
- Status:
- Active
- Beds:
- 3
- Lot size:
- 0.44 Acres
- Year built:
- 2019
- Baths:
- 4.00
- MLS#:
- 219104124DA
ADDITIONAL INFORMATION
Don't miss out on this extraordinary chance to own a pristine Contemporary home nestled within the prestigious Quarry at La Quinta. Renowned as a Top 100 Golf Course in the United States, the Quarry is situated in one of the most exclusive and secluded neighborhoods in the Coachella Valley. Boasting 3820 square feet of luxury, this home has undergone extensive upgrades both inside and out, featuring a new pool, enhanced landscaping, golf cart garage, refreshed exterior, new HVAC system and ducts, a wine room, and outdoor fire pits. Enjoy unparalleled breathtaking panoramic views overlooking the 8th and 9th holes of the short course from the backyard, complemented by unobstructed Mountain Views from the front, sides, and back of the home. Rarely does a residence of this caliber become available in the Quarry, offering not only a meticulously upgraded home but also, if wanted, the unique opportunity to build on the adjacent lot, complete with included plans. The lot, if desired is listed at $999,000 MLS #219104123. It can serve as an expansive grassy yard without any obligation to build. Seize this rare opportunity to experience the epitome of luxury living in the Quarry.
$945,000
48800 Classic La Quinta, CA 92253
- Type:
- Single Family
- Sq.Ft.:
- 1,706
- Status:
- Active
- Beds:
- 3
- Lot size:
- 0.08 Acres
- Year built:
- 2007
- Baths:
- 3.00
- MLS#:
- TR23226381
ADDITIONAL INFORMATION
Beautifully done Legacy Villa - Excellent Location, Close to Club House, Main and Lap Pools. Single level unit, Single story, No unit above! Wood flooring. Fully Furnished! Nice large kitchen. 2 Owners Suites w/ King beds, With Big On Suite Baths with Separate Tub and Showers. 3rd Guest Bedroom w/ Twin beds. 3 Patios. New Washer and Dryer. BBQ. Oversized 2 Car Garage. **Onsite Electric Charging Stations** All Rooms with Flat Screen TVs. All the amenities for your use. At Legacy Villas, you'll discover a world of exclusive amenities that elevate your living experience. The 11,000 sq. ft. clubhouse serves as a central hub for relaxation & entertainment. Indulge in delectable meals at the seasonal poolside restaurant, The Legacy Grill, or maintain your fitness routine at the state-of-the-art fitness center. Immerse yourself in the serene Hammock Garden, boasting 12 hammocks for ultimate relaxation. Dive into a world of aquatic bliss with 12 sparkling saltwater pools & 11 soothing spas scattered throughout the community. The grounds feature 19 fountains & picturesque walking trails. The main pool area offers poolside cabanas, showers, kids' water fixtures, & a walk-in beach pool. Fire up the BBQ grills & gather around the outdoor fireplaces for memorable evenings with loved ones. Walk or bike to the famous La Quinta Resort, where you can indulge in tennis, savor delicious cuisine at renowned restaurants, pamper yourself at the spa, or play golf.--
- Type:
- Single Family
- Sq.Ft.:
- 3,567
- Status:
- Active
- Beds:
- 3
- Lot size:
- 0.4 Acres
- Year built:
- 2020
- Baths:
- 4.00
- MLS#:
- PW23224185
ADDITIONAL INFORMATION
Stunning desert luxury living at its finest in the prestigious PGA West Golf Club, affectionately known as the ‘Western Home of Golf in America’ where sophistication meets comfort in this exquisite 3-bedroom, 4-bathroom residence, complete with a separate en suite guest casita. As you enter this distinguished property, you'll be captivated by the seamless blend of elegance and modern design. The outdoor space is a true oasis, boasting an enticing outdoor kitchen featuring a 42" built-in burner, pizza oven and a wok style round power burner perfect for entertaining guests against the backdrop of gorgeous Santa Rosa Mountains. Step into the primary bedroom, where opulence awaits, the custom molding feature wall in the primary bedroom and the marble herringbone wall in the primary bathroom are both true works of art, setting the tone for the luxurious retreat. Pamper yourself in the spa-like atmosphere, complete with a custom-built cedar walk-in closet providing ample storage for your wardrobe. The home is not only a masterpiece in design but also prioritizes security with a state-of-the-art home security system, ensuring peace of mind for you and your loved ones. Whether you want to enjoy the cool evenings around the outdoor firepit, or stay warm under the patio heating system, you'll surely enjoy many wonderful outdoor dinners and entertainment all year round. The indoor/outdoor speaker/TV system allows you to set the perfect ambiance for any occasion, whether watching your favorite team or movie in surround sound, or simply playing your favorite music in one room or throughout the entire house. The indoor kitchen is a chef's dream, featuring high-end Thermador appliances, Restoration Hardware cabinet pulls, a double oven, tons of storage, a large custom walk-in pantry and a beautiful large kitchen island that serves as the heart of the home. Every detail has been carefully curated with custom tile and stonework throughout, creating a harmonious blend of textures and tones. This residence is not just a home; it's a statement of refinement and luxury. Indulge in the PGA West lifestyle with this exceptional property, where every moment is an opportunity to revel in the finest in desert living. Your dream home awaits in this exclusive enclave of beauty and tranquility. Direct access to walking trails & putting greens from backyard! PGA West Golf Club Membership initiation & EZ-GO golf cart included with full price offer! HUGE PRICE REDUCTION!
- Type:
- Single Family
- Sq.Ft.:
- 2,440
- Status:
- Active
- Beds:
- 3
- Lot size:
- 0.27 Acres
- Year built:
- 2023
- Baths:
- 3.00
- MLS#:
- EV23225230
ADDITIONAL INFORMATION
Discover this charming Pendleton home! Included features: a covered front porch; a spacious dining room with sliding glass patio doors; a gourmet kitchen showcasing white cabinets, quartz countertops, a generous center island and a walk-in pantry; a well-appointed great room; a convenient powder room; a luxurious primary suite boasting additional windows, a walk-in closet with laundry room access and a deluxe bath with double sinks; two secondary bedrooms with walk-in closets and a shared bath; a central laundry with sink pre-plumbing; and a tranquil covered patio. This home also offers wood laminate flooring and 8' interior doors throughout. Tour today!
La Quinta Real Estate
The median home value in La Quinta, CA is $850,000. This is higher than the county median home value of $386,200. The national median home value is $219,700. The average price of homes sold in La Quinta, CA is $850,000. Approximately 43.9% of La Quinta homes are owned, compared to 17.9% rented, while 38.2% are vacant. La Quinta real estate listings include condos, townhomes, and single family homes for sale. Commercial properties are also available. If you see a property you’re interested in, contact a La Quinta real estate agent to arrange a tour today!
La Quinta, California has a population of 40,305. La Quinta is less family-centric than the surrounding county with 24.79% of the households containing married families with children. The county average for households married with children is 36.51%.
The median household income in La Quinta, California is $76,131. The median household income for the surrounding county is $60,807 compared to the national median of $57,652. The median age of people living in La Quinta is 46.4 years.
La Quinta Weather
The average high temperature in July is 107 degrees, with an average low temperature in January of 37.8 degrees. The average rainfall is approximately 8 inches per year, with 0 inches of snow per year.
