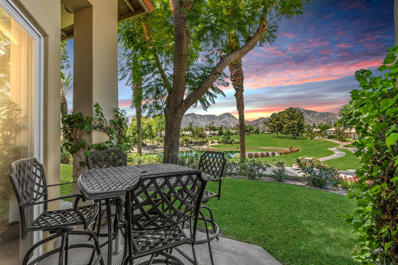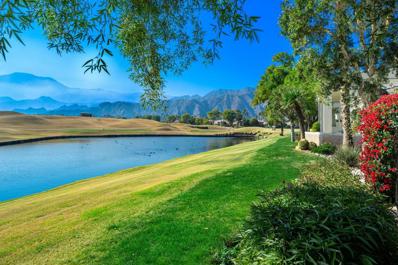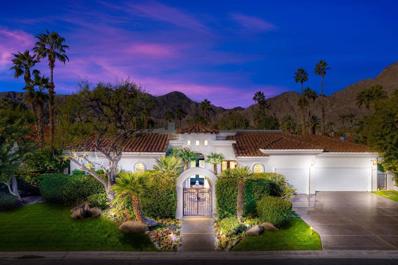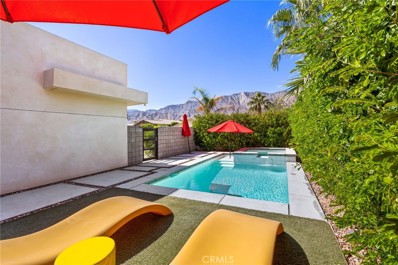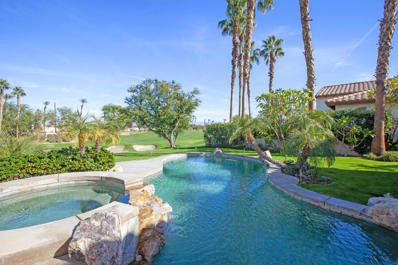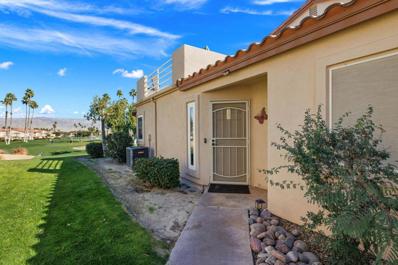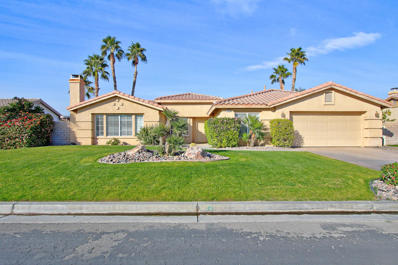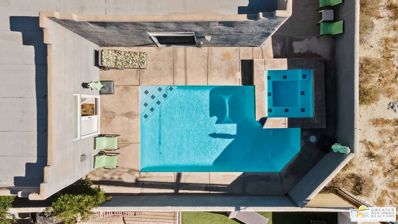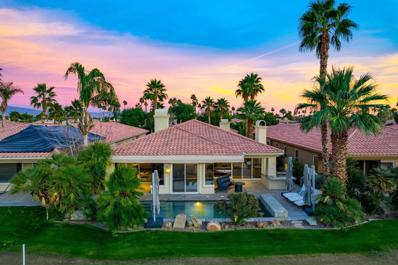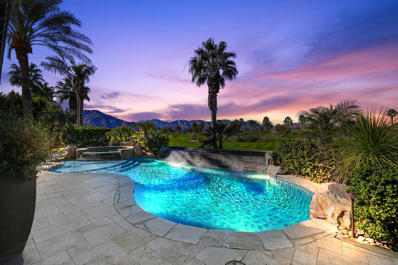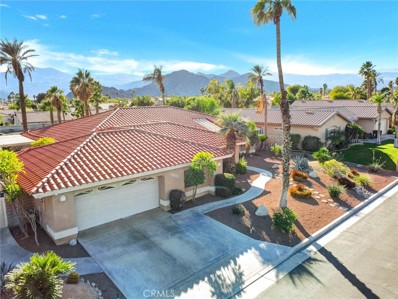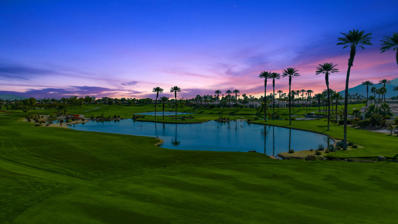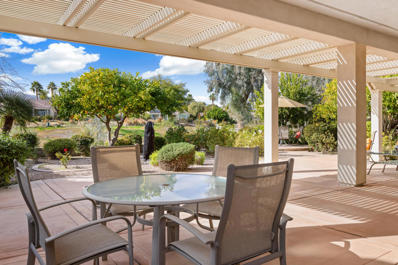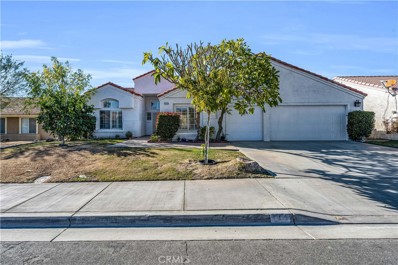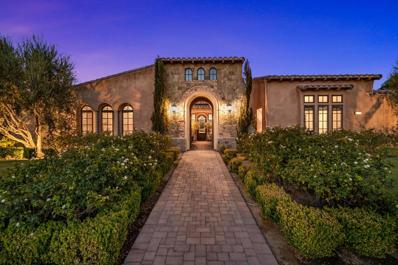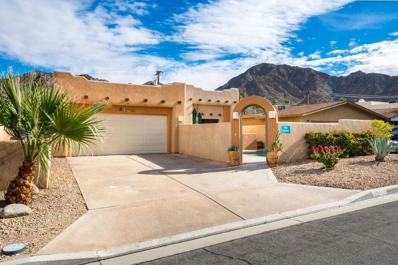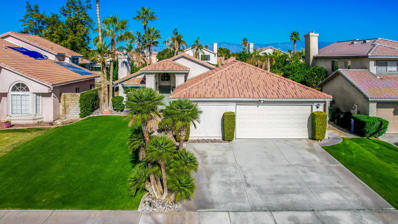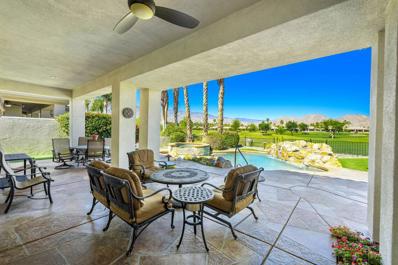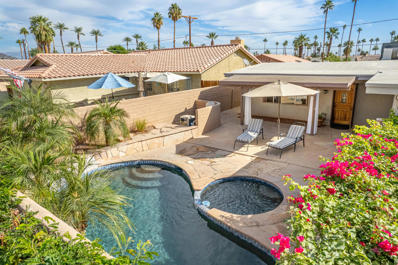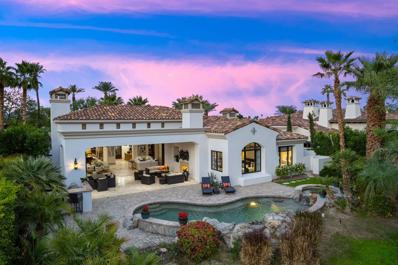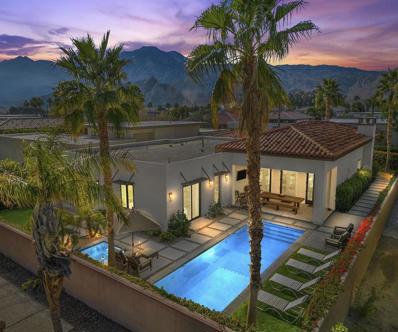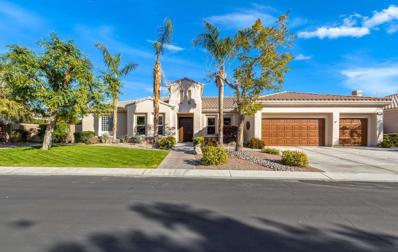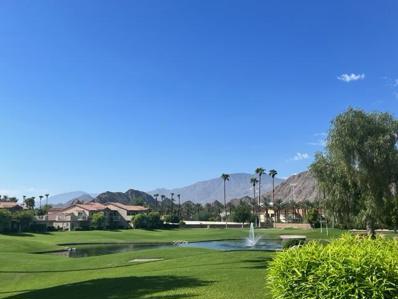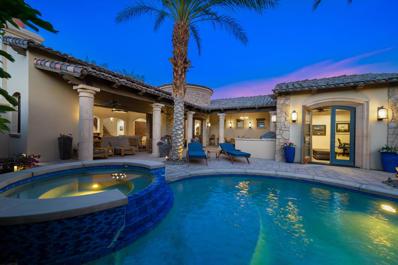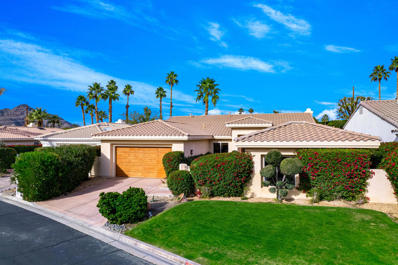La Quinta CA Homes for Sale
Open House:
Sunday, 4/28 12:00-3:00PM
- Type:
- Condo
- Sq.Ft.:
- 2,027
- Status:
- Active
- Beds:
- 2
- Year built:
- 1996
- Baths:
- 3.00
- MLS#:
- 219105331DA
ADDITIONAL INFORMATION
Awe-inspiring views of a serene lake, golf course and Santa Rosa Mountains await you from this exceptional 'lock and leave' property at Rancho La Quinta Country Club. This 2-bedroom, 2.5 bath ''Casita'' condo provides seamless access to all the amenities with its prime location close to the Clubhouse and Racquet Club. Sophistication abounds with rich, dark flat-panel wood cabinets, stainless steel appliances, and tasteful built-ins throughout the residence. Floor-to-ceiling windows bathe the interiors in natural light, creating a relaxing ambiance. The primary suite, a haven of luxury, boasts an upgraded bath. Guests are treated to comfort and convenience in the generously-sized guest room, complemented by an updated ensuite bath. Experience the best of indoor/outdoor living with two distinct spaces - the private courtyard adjacent to the primary suite showcases an in-ground spa with a tranquil rock waterfall, providing the perfect setting for relaxation. Meanwhile, the expansive rear covered patio unfolds breathtaking vistas of the Santa Rosa mountain range, presenting awe-inspiring sunsets. As a resident, your HOA dues cover landscape and exterior maintenance, roof and exterior paint, high-speed internet and cable, 24-hour roving security, and walk-up trash service PLUS Racquet Club Membership including tennis, pickleball, bocce, fitness facilities, and clubhouse dining. Golf memberships available but not required.
$595,000
80441 Oak Tree La Quinta, CA 92253
- Type:
- Condo
- Sq.Ft.:
- 1,330
- Status:
- Active
- Beds:
- 2
- Lot size:
- 0.4 Acres
- Year built:
- 1985
- Baths:
- 2.00
- MLS#:
- 219107781DA
ADDITIONAL INFORMATION
Discover your sanctuary in this meticulously remodeled oasis, perfectly positioned with a coveted south-facing aspect. Immerse yourself in the allure of panoramic fairway, water, and mountain vistas, basking in natural sunlight that floods through every window. Entertain effortlessly on your expansive patio featuring a deluxe BBQ grill; while inside, enjoy the timeless elegance of granite countertops and the sleek appeal of tile flooring throughout. Retreat to remodeled bathrooms adorned with modern fixtures, and unwind in privacy with charming shutters adorning every window. Embrace luxury living at its finest in this unparalleled haven.
$1,675,000
48701 San Vicente Street La Quinta, CA 92253
- Type:
- Single Family
- Sq.Ft.:
- 4,108
- Status:
- Active
- Beds:
- 4
- Lot size:
- 0.27 Acres
- Year built:
- 2001
- Baths:
- 5.00
- MLS#:
- 219105241DA
ADDITIONAL INFORMATION
This stunning estate, situated in LQCC's Golf Estates community, boasts grand curb appeal & a designer flair. With high ceilings, exposed wood beams, solid core doors, custom flooring, & stylish touches throughout, this home exudes luxury. The spacious great room seamlessly connects to the dining room, kitchen, & family room. The open gourmet kitchen is equipped w/ granite counters, a breakfast nook, & stainless appliances. The living room, family room, kitchen, & wet bar open up to a lush backyard oasis featuring a pool, spa, rock waterfall, swim-up bar, tanning shelf, putting green, fire pit, BBQ, & patio TV. The indoor bar, just off the kitchen, opens to the patio area, while the large living room pocket doors fully retract to create seamless indoor/outdoor living. The grand primary suite is adorned w/ a fireplace, a workout room or office, and two spacious walk-in closets. The primary bath boasts marble countertops, a Jacuzzi tub, & a large walk-in shower. The generously-sized guest suites feature tumbled marble bathroom countertops. Additional highlights include a walk-in pantry, a laundry room, a sound system throughout, 3 fireplaces & a 2-car plus golf cart air-conditioned garage. Recent upgrades encompass LED lighting, electrical plugs & switches, interior & exterior paint, window blinds, refrigerator, stove, recoating of hardscape (driveway, patio, & garage floor). The pool/spa has also been resurfaced. This property is offered Turnkey Furnished.
- Type:
- Single Family
- Sq.Ft.:
- 1,609
- Status:
- Active
- Beds:
- 3
- Lot size:
- 0.11 Acres
- Year built:
- 2018
- Baths:
- 3.00
- MLS#:
- SB24007647
ADDITIONAL INFORMATION
Step inside this exceptional contemporary dwelling nestled in the heart of the La Quinta Cove. As you approach the entrance, you'll be instantly charmed by its enchanting curb appeal and meticulously landscaped surroundings and views of the Santa Rosa Mountains. The beautifully manicured courtyard features a pool, spa, and a covered al fresco seating/dining area. With its sleek and modern architectural design, this house is certain to make a lasting impression. The well-conceived floor plan fosters a warm and hospitable atmosphere, perfect for both relaxation and entertainment. The living room boasts high ceilings, expansive windows, and a welcoming fireplace, creating a cozy ambience. Additionally, there's a convenient powder room just off the living area. The modern kitchen seamlessly integrates with the spacious dining area, whether you're hosting a dinner party or preparing a meal for your loved ones. The primary suite is a true sanctuary, offering an exclusive retreat for the homeowners, complete with a view of the courtyard and pool. The primary bathroom features a water closet, walk-in shower, dual vanities and a walk-in closet. The additional bedrooms provide ample space and share a full bathroom, and a laundry room featured in the hallway. Welcome to your new desert oasis, where luxury and tranquility meet.
Open House:
Sunday, 4/28 1:00-4:00PM
- Type:
- Single Family
- Sq.Ft.:
- 2,635
- Status:
- Active
- Beds:
- 3
- Lot size:
- 0.21 Acres
- Year built:
- 2001
- Baths:
- 4.00
- MLS#:
- 219105200DA
ADDITIONAL INFORMATION
Enjoy casual living at its finest in Rancho La Quinta CC. This updated home features a light & airy floor plan & offers the popular great room concept. Situated on the expansive 2nd fairway of the Jerry Pate course. It would make a great 1031 exchange property; a perfect all year round residence or part time desert retreat. The special features of this home boast 18x18 tile flooring, a gorgeous beveled glass wood entry door, a high ceiling rotunda, & a cast stone fireplace in the GR. The chef's kitchen offers newer rich granite surfaces, refinished cabinets w/hardware pull outs, stainless steel appliances -an updated refrigerator, Whirlpool dishwasher, new microwave & updated bar sitting area. Near-by, is an informal dining area. The plan consists of 2635 SF, 3 bedrooms, 3.5 baths (all ensuite). There is an office w/built-ins which can be used as a sleeping space creating extra guest rm./den. The interior has been freshly painted & new shutters installed in all bedrooms. The owner's suite features your own private courtyard. The lavish owner's bathroom offers marble surrounds w/dual sinks, vanity, tub, separate shower & a large walk-in closet w/custom built ins. New granite &refinished cabinets in guest baths. New HVAC system. The exterior landscaping has been revitalized; custom salt water pool/spa-built-in 2007. Grapefruit& lime trees located in the side yard. 2 car garage plus a golf cart garage. Electrical outlet for EV charging. Turn-key furnished & ready to move in!
- Type:
- Condo
- Sq.Ft.:
- 926
- Status:
- Active
- Beds:
- 2
- Lot size:
- 0.08 Acres
- Year built:
- 1989
- Baths:
- 2.00
- MLS#:
- 219105194DA
ADDITIONAL INFORMATION
Welcome to 78317 Scarlet Court, a stunning 2-bedroom, 2-bathroom condo that is now available for sale. This fantastic property offers a range of features and amenities that are sure to impress any discerning buyer.As you step inside, you'll immediately notice the elegant granite countertops in the kitchen, complemented by a stylish glass tile backsplash. The living room boasts recessed lighting and Phillips hue lighting, creating a warm and inviting atmosphere. With upgraded showers and granite countertops in the bathrooms, luxury abounds throughout this home.The bedrooms feature vaulted ceilings, adding an extra touch of grandeur. Enjoy breathtaking views of the golf course and mountains from both the interior and exterior of the condo. Speaking of golf, as an owner, you'll have unlimited access to the golf course--an incredible perk for any golf enthusiast.Conveniently located close to shopping centers, this property offers both tranquility and accessibility. With new appliances and a quiet interior, this condo provides a comfortable living experience.Don't miss out on the opportunity to make 78317 Scarlet Court your new home. Contact us today to schedule a viewing and experience firsthand everything this remarkable property has to offer.
$675,000
78940 Zenith Way La Quinta, CA 92253
- Type:
- Single Family
- Sq.Ft.:
- 2,375
- Status:
- Active
- Beds:
- 3
- Lot size:
- 0.21 Acres
- Year built:
- 2001
- Baths:
- 3.00
- MLS#:
- 219105183DA
ADDITIONAL INFORMATION
This exceptional, newer home is situated in the prestigious gated community of Starlight dunes. It has a spacious open floorplan with cathedral ceilings. The luxurious open kitchen has granite counters, a large pantry and a breakfast bar. It opens to the cozy den and fireplace There is a large living room, opening to the pebbletec pool and cascading spa. The master suite has double sinks, a large stall shower and soaker tub, there is also a spacious walk-in closet. The guest bedrooms are on different sides of the house and one of them is oversized. There is a 2 car attached garage. This home also has nearly new air conditioners !
- Type:
- Single Family
- Sq.Ft.:
- 1,907
- Status:
- Active
- Beds:
- 3
- Lot size:
- 0.11 Acres
- Year built:
- 2004
- Baths:
- 3.00
- MLS#:
- 24346751
ADDITIONAL INFORMATION
As you enter the beautifully landscaped desert garden of this Santa Fe style home, you are met with mature fruit trees which create the perfect spot for your morning coffee or a lazy afternoon read. As you walk through the front doors you're drawn into a cozy living room where one is compelled to sit and share stories of the day's adventures in front of a roaring fire. Ceiling fans are throughout the home and the kitchen features bar seating for five. The backyard boasts a refreshing pool and spa for those hot desert days, or breathtaking nights under the stars with amazing views of the Santa Rosa Mountains. Just a short walk down to the end of the very quiet and private cul de sac you'll find a greenbelt and park for the kiddos with swings and a climbing structure. With so much to do, such as Fritz Burns Park, golf at one of the many top rated area golf courses, or shopping and dining in quaint Old Town La Quinta, this home has it all! Don't wait too long, this jewel will not last long!
$1,699,000
55115 Laurel La Quinta, CA 92253
- Type:
- Single Family
- Sq.Ft.:
- 3,372
- Status:
- Active
- Beds:
- 4
- Lot size:
- 0.2 Acres
- Year built:
- 1999
- Baths:
- 5.00
- MLS#:
- 219105133DA
ADDITIONAL INFORMATION
Welcome to a world of luxury & sophistication in this exquisite four-bedroom, five-bathroom, private pool home in PGA West. Strategically positioned on the 7th hole of the renowned PGA West Stadium course - home to the prestigious Amex PGA Tour Event, this exclusive address offers not only size, design, and location, but also breathtaking panoramic views of the Santa Rosa mountains and golf course.Experience the utmost in privacy with automated window treatments. The wide-open kitchen is a chef's delight, equipped with stylish appliances and step-in pantry. Entertain with finesse, thanks to a cedar-lined wine closet & wet bar. The interior exudes modern elegance, featuring stylish hard surface floors throughout and a color palette that reflects contemporary design. Indulge in the luxury of your private pool and yard enhanced by a misting system. Detached Casita features a double-sided outdoor fireplace. Tucked away in a cul-de-sac, this home's location ensures exclusivity, both street side and along the golf course. The 2-car garage is spacious, air conditioned & includes plug-ins for EVs. The golf cart garage fits two golf carts/a small car. Embrace a maintenance-free lifestyle with landscaping included in HOA fees. This residence seamlessly weaves together location, style, design, and beauty, presenting an unrivaled living experience. Make this PGA West masterpiece your own, where sophistication and exclusivity converge in perfect harmony.
$3,100,000
51109 Eldorado La Quinta, CA 92253
- Type:
- Single Family
- Sq.Ft.:
- 4,449
- Status:
- Active
- Beds:
- 4
- Lot size:
- 0.29 Acres
- Year built:
- 2004
- Baths:
- 5.00
- MLS#:
- 219105169DA
ADDITIONAL INFORMATION
Unbelievable Remodeled totally beautifully ,altered floor plan of largest home . custom wine room one of a kind . custom bar with lower step down . beautiful designer furniture over $1,000,000 spent in 2016 .Master bedroom and master bath altered with custom design . West facing into Santa Rosa mountains looking at spectacular 3 fairways of Mpuntain view Arnold Palmer course . MUST SEE HOME
- Type:
- Single Family
- Sq.Ft.:
- 2,534
- Status:
- Active
- Beds:
- 4
- Lot size:
- 0.2 Acres
- Year built:
- 1990
- Baths:
- 3.00
- MLS#:
- IG24005900
ADDITIONAL INFORMATION
PRICE REDUCTION!!! Welcome to this beautifully remodeled single-story 4 bedroom/3 bathroom La Quinta house that is located in the highly sought-after gated community of Starlight Dunes! This stunning property comes with a BONUS ROOM which could be used as an additional bedroom, office, workout room, or game room, the choice is yours! The overall home square footage may be larger than 2534 sqft as the bonus room may have not been added to sqft, the builder gave original buyers the option for a 3rd car garage but they opted for the bonus room. The bathrooms & kitchen were recently elegantly modernized, and the master closet was opened up, creating a walk-in closet. This exquisite house shows light & bright with an open concept featuring a sizeable living room/dining area, which is perfect for hosting! This home boasts an incredible backyard oasis featuring mountain views, a saltwater PebbleTec lap pool, a hot tub, and a golf putting green. For your added convenience, this magnificent house is within close proximity to the Indian Wells Tennis Garden, exceptional golf courses, schools, shopping & restaurants.
$1,100,000
80241 Via Tesoro La Quinta, CA 92253
- Type:
- Condo
- Sq.Ft.:
- 2,439
- Status:
- Active
- Beds:
- 3
- Lot size:
- 0.7 Acres
- Year built:
- 2010
- Baths:
- 3.00
- MLS#:
- 219105090DA
ADDITIONAL INFORMATION
Beautifull south facing Location ,stunning views ,designer furnished luxury furniture ,Platinum ,transferable golf membership with NO 21 month wait to golf . Buyer responsible for expenses to join membership . social membership $7000 dual suites,2 car garage ,new carpet ,new kitchen counters ,brand new paint,beautiful custom designer furniture 3 bedroom ,3 bath , office . brand new appliances
- Type:
- Single Family
- Sq.Ft.:
- 1,845
- Status:
- Active
- Beds:
- 3
- Lot size:
- 0.18 Acres
- Year built:
- 2006
- Baths:
- 2.00
- MLS#:
- 219105527DA
ADDITIONAL INFORMATION
Great price for a golf course home with stellar mountain views!! Overlooking the 13th fairway, see this delightful 3BD/2BA/den home in the 55+ community of Trilogy La Quinta. The Monarch floor plan has 1845 square feet with a lovely spacious feel. Large windows line the entire length of the house offering patio and golf course views. The main bedroom has a convenient door to the patio. Its bath has double vanities, walk in closet and a linen cabinet. Guests enjoy the privacy of the 2 guest bedrooms. Cooks appreciate the very workable kitchen which has double ovens, gas cooktop, plenty of cabinet space and island. Two sliding doors open to the patio from the dining area and breakfast nook offering a great traffic flow. Entertain on the large covered patio. The landscape is lush desert with mature fruit trees and an elevated area for catching magnificent sunsets.HOA dues include all of the club amenities including fitness center and classes, bistro, 2 pools, pickleball, tennis, bocce, game room and so much more. See this great home and community today!
$639,900
45155 Desert Air La Quinta, CA 92253
- Type:
- Single Family
- Sq.Ft.:
- 2,060
- Status:
- Active
- Beds:
- 4
- Lot size:
- 0.17 Acres
- Year built:
- 1997
- Baths:
- 3.00
- MLS#:
- CV24005443
ADDITIONAL INFORMATION
PRICE IMPROVEMENT! LOCATION! LOCATION! LOCATION! This fantastic charming home, good for a first time home buyer, senior couple or Board and Care Business on a picturesque cul de sac. From the tiled entrance to the well-landscaped backyard. The spacious living/dining area flows seamlessly into a large kitchen and family room with a fireplace. Backyard featuring a delighful pool and spa, good for relaxation. The home is built and ready for a board and care businesss that owner can live in one room that's separate from the other (3)bedrooms while doing RCFE. Great Proximity to some of the area's finest schools and businesses. An unmatched opportunity in North La Quinta. Either or, both are EXCELLENT opportunity for Home owners or Business opportunity. Come on! Contact us!
$2,899,000
54360 Alysheba Drive La Quinta, CA 92253
- Type:
- Single Family
- Sq.Ft.:
- 5,328
- Status:
- Active
- Beds:
- 5
- Lot size:
- 0.52 Acres
- Year built:
- 2008
- Baths:
- 5.00
- MLS#:
- 219104888DA
ADDITIONAL INFORMATION
Welcome to your luxurious oasis nestled within Griffin Ranch. This custom designer home exudes opulence at every turn, boasting 5-bedroom, 5-bathroom spanning an impressive 5,328 sqft of living space w/ full detached casita sitting on a half acre! A grand entrance beckons you inside w/ 12-ft ceilings, a great room with stunning mosaic ceiling, & a show-stopping fireplace that anchors the home. Embrace the seamless indoor-outdoor living experience facilitated by the multi-panel sliding glass doors, blurring the lines between the interior & the picturesque surroundings. The kitchen is a chef's dream, featuring top-of-the-line appliances, built in pot filler & dual islands for effortless meal prep while friends enjoy the sunken bar! The oversized primary bedroom offers a serene seating area, providing a private haven to unwind. The extravagant primary bath beckons with its centerpiece fireplace, creating an ambiance of pure luxury. Embrace the essence of outdoor living with the expansive pool and spa, inviting you to relax & bask in the sun. The BBQ area w/ bar top seating provides a perfect setting for outdoor entertaining. surrounded by lush landscaping and beautiful views, this backyard has it all! Don't forget the 3-car garage, offering ample space for your prized collection. Each aspect of this home has been thoughtfully designed to showcase luxury & sophistication, making it the ultimate embodiment of refined living. Come & see what all the hype is all about!
- Type:
- Single Family
- Sq.Ft.:
- 1,811
- Status:
- Active
- Beds:
- 3
- Lot size:
- 0.12 Acres
- Year built:
- 2002
- Baths:
- 2.00
- MLS#:
- 219104905DA
ADDITIONAL INFORMATION
Newly renovated kitchen. No HOA fees, near popular hiking trail and you own the land. The Adobe is a popular Santa Fe floor plan. This 3-bedroom, 2-bath home was built by Mark Tuvell and boasts a sparkling private pool with an exceptional, unobstructed mountain view! Newer pool heater. Appox 1800 sf open floor plan, boasting high ceilings and genuine wood accents, gas fireplace, ceiling fans and three sets of beautiful French doors. Saltillo style ceramic tile floors in living areas completes the concept. The master suite boasts two walk-in closets and the master bath has a separated shower and tub. One guest bedroom has walk-in closets too! Interior laundry room. Attached garage with epoxy floor. The large 5227sf land lot includes the gated and walled front courtyard plus the private back yard both with fully enclosed stucco block wall which is an expensive premium amenity. Water efficient low-maintenance landscape. If you love the authentic appeal of wood, tile & an overall organic feel, you will love this home! Minutes from the world renown Empire Polo grounds, Indian Wells tennis gardens, and also near hiking trail, parks, destination shopping, dining and highly rated medical facilities. This is a good one. Contact agent to schedule your personal viewing.
- Type:
- Single Family
- Sq.Ft.:
- 2,002
- Status:
- Active
- Beds:
- 4
- Lot size:
- 0.18 Acres
- Year built:
- 1990
- Baths:
- 3.00
- MLS#:
- 219104899DA
ADDITIONAL INFORMATION
Nestled on a quiet cul-de-sac in the desirable Acacia at La Quinta, this 4 bed 3 bath pool home is ready for a new owner. As you enter the home you are welcomed by a formal living room with a brick gas fireplace, vaulted ceilings and open concept living space. The kitchen offers new appliances, bright white cabinets, granite countertops and all overlooking the sparkling pool and spa. The spacious main bedroom offers plenty of closet space, large bathroom with granite counters walk in shower w/ a glass door. All the bedrooms offer plenty of privacy and are strategically spaced out to offer the uptime living experience. The resort style backyard is packed with a pebble tech pool/spa, water features, patio cover, built-in fire pit and a large outdoor kitchen island. This home is one of the best offering in Acacia and is a must see.
$1,249,000
57775 Seminole Drive La Quinta, CA 92253
- Type:
- Single Family
- Sq.Ft.:
- 2,611
- Status:
- Active
- Beds:
- 3
- Lot size:
- 0.21 Acres
- Year built:
- 2003
- Baths:
- 4.00
- MLS#:
- 219110009DA
ADDITIONAL INFORMATION
Experience unparalleled desert living in this exquisite home located on the 9th hole of the Weiskopf Private Course at PGA WEST. As you enter, you'll be greeted by a beautiful courtyard adorned with low-maintenance artificial turf and majestic palm trees, setting the tone for the elegance that awaits within. This upgraded freshly painted Pasadera 2 home offers 3 bedrooms, 3.5 baths, including a spacious casita, providing ample space for both family and guests. The popular open floor plan features lanai style sliders that open up the interior to the outdoor beauty! The spacious great room with bar, seamlessly flows into the open kitchen and dining area. The kitchen is a chef's delight with breakfast bar, boasting a large granite slab center island and countertops, along with a multitude of upgraded cabinets for storage. A fantastic entertaining feature is the pass-through window connecting the kitchen to the outdoor area. Step outside to enjoy remarkable sunset views cascading over the double fairway and Santa Rosa Mountain from the large patio complete with a built-in BBQ, fire pit, Pebble Tech pool, spa, and a large waterfall - the perfect setting for outdoor gatherings and relaxation. This home has the key ingredients for exceptional living - a fantastic floor plan, prime location, and stunning views. Spacious garage has epoxy flooring. Sold furnished, this home is ready for you to move in and start enjoying the ultimate desert lifestyle. Sold Furnished
- Type:
- Single Family
- Sq.Ft.:
- 1,102
- Status:
- Active
- Beds:
- 3
- Lot size:
- 0.12 Acres
- Year built:
- 1977
- Baths:
- 2.00
- MLS#:
- 219104874PS
ADDITIONAL INFORMATION
Reduce your monthly payment significantly with a 2/1 buydown credit being offered by the seller. Discover your ideal desert oasis in this mid-century bungalow nestled at the front of the La Quinta Cove. This cozy 3-bedroom, 2-bathroom home is perfectly situated, with shopping, restaurants, scenic hiking trails, and a local elementary school just blocks away. The true essence of indoor-outdoor living comes to life with the front loaded pool and spa, perfect for relaxation and entertaining. You'll also appreciate the recent updates, including a new mini split system, a tankless hot water heater for on-demand heat, new plumbing throughout, and a pristine kitchen featuring beautiful stainless-steel appliances. Beyond the delightful interior, the thoughtfully landscaped backyard provides a serene escape with ample space for your furry companions to roam. A single-car garage offers convenient storage and parking, completing this picturesque package. Don't miss your chance to experience the quintessential desert lifestyle in this remarkable La Quinta gem. It's the perfect blend of mid-century charm and modern amenities, waiting for you to call it home. This home could also be short-term rentable with a homeshare permit for homeowners that want to make some extra money during the festivals!
$3,345,000
78431 Deacon Drive La Quinta, CA 92253
- Type:
- Single Family
- Sq.Ft.:
- 4,131
- Status:
- Active
- Beds:
- 4
- Lot size:
- 0.32 Acres
- Year built:
- 2006
- Baths:
- 5.00
- MLS#:
- 219104853DA
ADDITIONAL INFORMATION
Tradition Golf Club is one of the most exclusive clubs in La Quinta. This south facing home has stunning mountain and golf course views. Welcome to a lovely courtyard fountain that leads you into the spacious open living room with sliding pocket doors to bring the outdoors in! Entertain in the amazing backyard oasis pool and spa with waterfalls, covered patio with fireplace, built-in Viking grill BBQ island, fire pit. The open-concept design of this home caters to spacious living, dining, and family areas, all centered around the top-of-the-line kitchen. This culinary haven boasts stainless steel appliances, including a Wolf range, two dishwashers, and two sinks with garbage disposals. Adorned with split-face textural stone, an oversized granite slab island, and a temperature-controlled wine cellar... it's a culinary enthusiast's dream. This residence includes 4 bedroom suites and a private office. The spacious primary suite is a tranquil retreat with a spa-like bathroom, and a custom walk-in closet. Guests will adore the serenity of the detached courtyard casita. This home is a private retreat that represents the best in desert living. Call now to schedule a viewing. Furnishings are negotiable outside escrow.
$1,275,000
57768 Salida Del Sol La Quinta, CA 92253
- Type:
- Single Family
- Sq.Ft.:
- 2,814
- Status:
- Active
- Beds:
- 3
- Lot size:
- 0.23 Acres
- Year built:
- 2013
- Baths:
- 4.00
- MLS#:
- 219104770DA
ADDITIONAL INFORMATION
Palm Springs Vibe with a La Quinta Address! Welcome to Alta Verde Coral Mountain, an Award Winning Community that Offers Modern Homes w/Contemporary Flair, Pioneering the Next Chapter of California Desert Modernism. This Sophisticated Modern Breeze Plan Exemplifies Pride of Ownership, Shows Meticulously and was Created for Indoor-Outdoor Living w/Cross Breezes. The Designer, Anthony Poon, Creates a Personal and Private Indoor/Outdoor Experience Comprising of 3 Connected Spaces; a Mountain View Terrace, a Breezy Loft-Like Living Area and a Reflecting Pool Garden, all Visible and Continuous Through the Home.'' This Architectural Masterpiece Boasts 3B/3.5BA + Pool/Spa. Modern Kitchen w/Quartz counters, Italian Glass Cabinetry by Italian Modulo Cucine w/an Abundance of Storage. Spacious Bedrooms are all En-Suite. Energy-Efficiencies Include: Low-E dual glass Windows,Tankless Water Heater, Dual Variable Speed Zoned HVAC System, New Garage Makeover w/Custom Cabinetry, A/C + Wired for EV's. Furnishings Available and Negotiable, Outside of Escrow. Low HOA's include Manicured Front Landscaping. Bonus: Close to Hiking/Biking Trails & Minutes from Shopping and Dining in Old Town, Golfing, the Polo Grounds and all that the La Quinta has to Offer!
$1,249,000
49860 Althea Court La Quinta, CA 92253
- Type:
- Single Family
- Sq.Ft.:
- 3,277
- Status:
- Active
- Beds:
- 3
- Lot size:
- 0.3 Acres
- Year built:
- 2003
- Baths:
- 4.00
- MLS#:
- 219104793DA
ADDITIONAL INFORMATION
Located in the heart of La Quinta on a cul-de-sac in the highly desirable gated community of Althea sits this 3,277 SQ FT, 3BD + Office/3.5BA home. Upon entering you are instantly greeted by a generous great room complete with built-in entertainment center and stacked stone fireplace perfect for cool desert evenings. The kitchen has stainless-steel appliances, slab granite countertops, pullouts in the lower cabinetry, custom built-ins in the pantry and a large island with seating so you can entertain while preparing a delicious meal. A generous master suite comes complete with a sitting area, direct access to the backyard, a large bath with dual sinks, make-up station, walk-in closet with custom cabinetry, separate tub and travertine shower. This stunning back yard does not disappoint! There is a large, covered patio with custom finish, spa/rock waterfall, fire pit, attached storage area and fully landscaped yard. The large guest bedrooms will allow your guests to be extra comfortable and remodeled baths are a nice plus. Not to be forgotten is a separate laundry room and the large 3 car, air-conditioned garage comes complete with work bench and built-ins. Close to Old Town, the big box retailers along Highway 111 and just a short drive to the Coachella and Stagecoach fairgrounds. Located in the IID grid with lower utility costs. A must see when looking in La Quinta for your desert dream home.
- Type:
- Condo
- Sq.Ft.:
- 912
- Status:
- Active
- Beds:
- 2
- Lot size:
- 0.08 Acres
- Year built:
- 1989
- Baths:
- 2.00
- MLS#:
- 219104780DA
ADDITIONAL INFORMATION
Welcome to the gated community of Palm Royale located next to the world famous Indian Wells Tennis Gardens. This lower level end unit has 2 bed 2 bath property has amazing southern mountain views, multiple golf hole views as well as lake fountain views right from your living room and back patio! Kitchen, dining room and living room have open concept with lots of windows to take in the impressive views. Spacious bedrooms, tile floors, interior laundry, neural paint tones along with an oversized detached single car garage. Development features unlimited golf for owners on the Par 3 golf course, clubhouse, 4 lighted tennis and pickle ball courts along w/ 6 community pools. Centrally located to shopping and local restaurants.
$3,341,500
80180 Via Pessaro La Quinta, CA 92253
- Type:
- Single Family
- Sq.Ft.:
- 3,951
- Status:
- Active
- Beds:
- 3
- Lot size:
- 0.28 Acres
- Year built:
- 2008
- Baths:
- 4.00
- MLS#:
- 219104772DA
ADDITIONAL INFORMATION
Beautiful estate at the Hideaway! Three bedrooms, three and a half baths plus casita. Approx. 3,951 sq. ft. on .28 acre lot. Features courtyard entry with outdoor entertainment area including double loggias with dining, wet bar and BBQ center. Custom pool with raised spa and pocket doors which open up this area to the great room. Formal entry and great room hosting fireplace with media, counter bar seating area and serving bar. Formal dining room with built-in buffet and gourmet kitchen with stainless appliances, custom cabinetry and a built-in wine cooler around the corner. Primary suite with fireplace, media and sitting area. All ensuite guest accommodations plus a casita that is being used as a media room / office but could be fourth bedroom suite. Custom second swimmer's pool off the back with lounging area. Amazing lake and golf course views of the 9th hole of the Pete Dye course. Offered furnished per inventory. Membership is separate with sale.
- Type:
- Single Family
- Sq.Ft.:
- 2,443
- Status:
- Active
- Beds:
- 4
- Lot size:
- 0.2 Acres
- Year built:
- 1997
- Baths:
- 4.00
- MLS#:
- 219104776DA
ADDITIONAL INFORMATION
Welcome to 79060 River Rock Road, a Ministrelli home in the heart of La Quinta, CA. This stunning residence offers 4 bedrooms, 4 bathrooms, and a total of 2443 square feet of thoughtfully designed living space. Situated on a spacious lot spanning 8712 square feet, this home is the epitome of comfort and convenience. As you step inside, you'll be greeted by an open floorplan and high ceilings, creating a sense of airiness and sophistication. The main home features a well-appointed kitchen, seamlessly flowing into the living and dining areas, perfect for both casual living and entertaining. The primary bedroom is a true retreat, boasting ample space and a beautifully designed en-suite bathroom. Additionally, the property boasts a private casita, ideal for accommodating guests or for use as a private home office. Outside, the private backyard beckons with a refreshing pool and spa, offering a serene retreat for relaxation and enjoyment. Located in a desirable area of La Quinta, this home is just moments away from a variety of amenities, including dining, shopping, and entertainment options. Whether you're seeking a permanent residence or a vacation retreat, this home offers the perfect blend of comfort, style, and convenience. Schedule a showing today and experience the lifestyle that awaits in this beautiful La Quinta home.
La Quinta Real Estate
The median home value in La Quinta, CA is $850,000. This is higher than the county median home value of $386,200. The national median home value is $219,700. The average price of homes sold in La Quinta, CA is $850,000. Approximately 43.9% of La Quinta homes are owned, compared to 17.9% rented, while 38.2% are vacant. La Quinta real estate listings include condos, townhomes, and single family homes for sale. Commercial properties are also available. If you see a property you’re interested in, contact a La Quinta real estate agent to arrange a tour today!
La Quinta, California has a population of 40,305. La Quinta is less family-centric than the surrounding county with 24.79% of the households containing married families with children. The county average for households married with children is 36.51%.
The median household income in La Quinta, California is $76,131. The median household income for the surrounding county is $60,807 compared to the national median of $57,652. The median age of people living in La Quinta is 46.4 years.
La Quinta Weather
The average high temperature in July is 107 degrees, with an average low temperature in January of 37.8 degrees. The average rainfall is approximately 8 inches per year, with 0 inches of snow per year.
