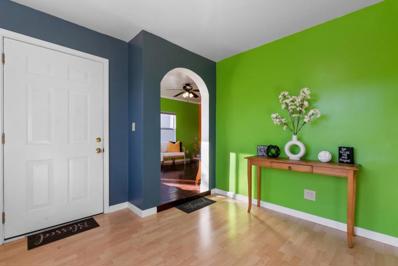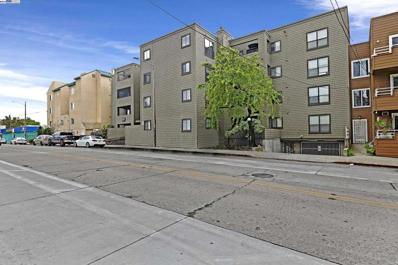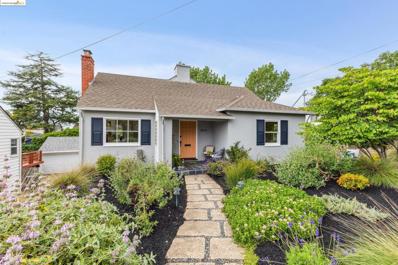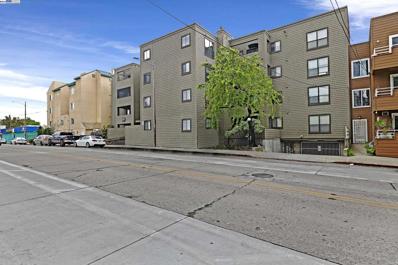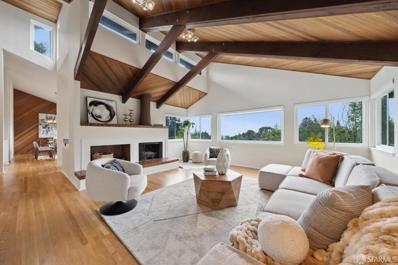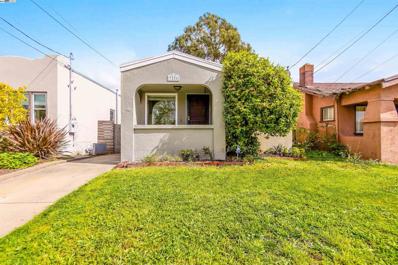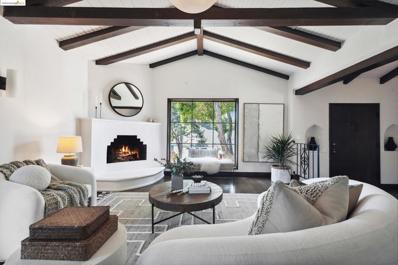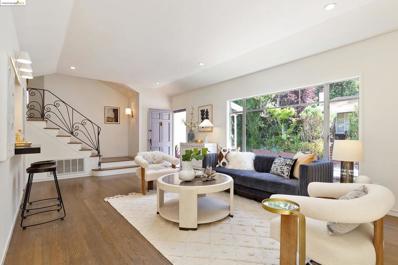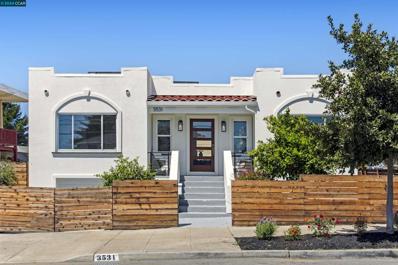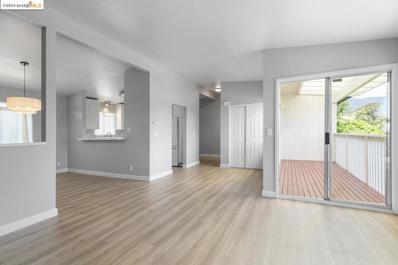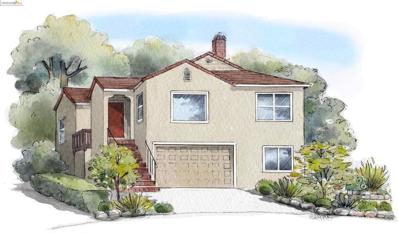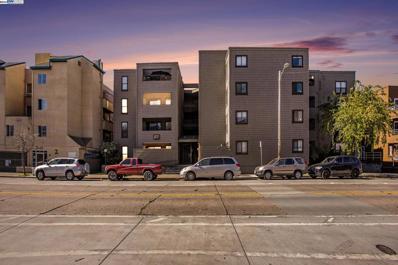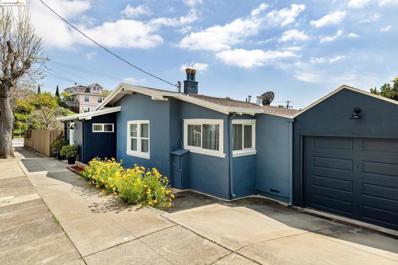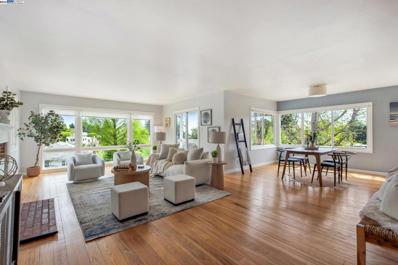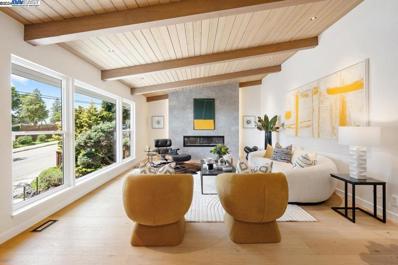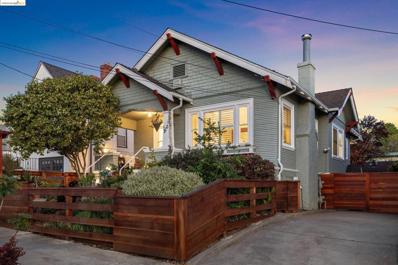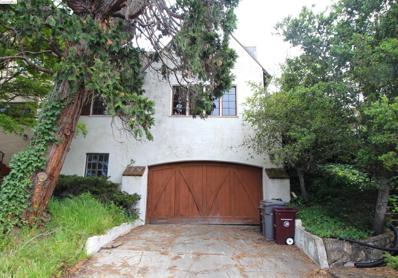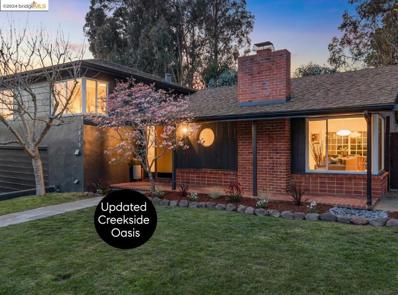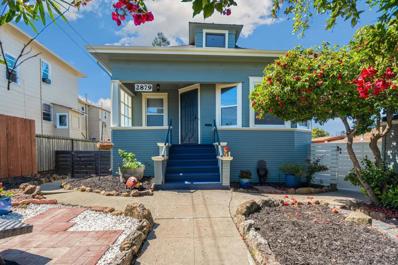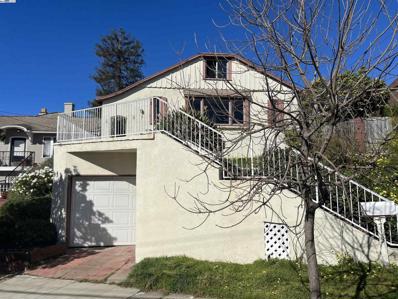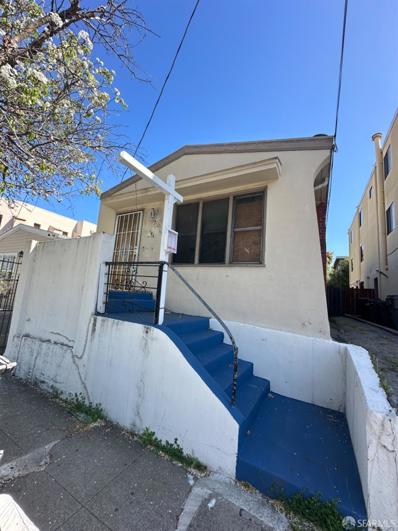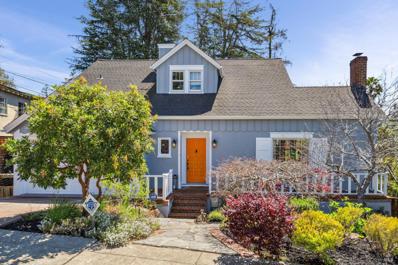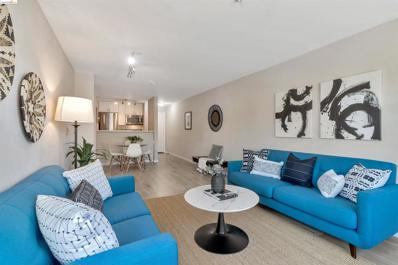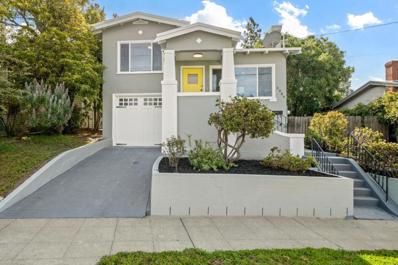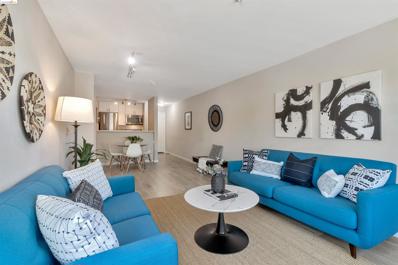Oakland CA Homes for Sale
$628,888
3216 Nicol Avenue Oakland, CA 94602
Open House:
Sunday, 4/28 1:00-4:00PM
- Type:
- Single Family
- Sq.Ft.:
- 800
- Status:
- NEW LISTING
- Beds:
- 2
- Lot size:
- 0.07 Acres
- Year built:
- 1922
- Baths:
- 1.00
- MLS#:
- ML81963293
ADDITIONAL INFORMATION
Welcome to 3216 Nicol Avenue! This renovated house has two cozy bedrooms and one updated bathroom. The open kitchen is spacious and modern, perfect for cooking. The colorful interior gives the house a lively feel. High ceilings and big windows make it bright and airy. There's a laundry room inside for convenience. Outside, the yard is low-maintenance and there's a big storage unit. It's in a quiet neighborhood 10 miles from San Francisco. You get one parking space. The low-maintenance yard outside invites easy outdoor enjoyment, while the spacious storage unit (28 x 13) in the backyard provides plenty of room for hobbies, equipment, or extra belongings.
- Type:
- Condo
- Sq.Ft.:
- 864
- Status:
- NEW LISTING
- Beds:
- 1
- Lot size:
- 0.42 Acres
- Year built:
- 1984
- Baths:
- 2.00
- MLS#:
- 41057667
ADDITIONAL INFORMATION
Discover urban living at its finest in this delightful 1-bedroom, 1.5-bathroom condo nestled in Oakland. Situated on the bright corner of the 2nd floor, this unit offers fresh paint, vinyl flooring and updated bathroom vanities. Enjoy the spacious living room and cozy fireplace. Convenience is key with a secure underground parking garage providing 1 assigned space, along with in-unit laundry for added ease. Enjoy the charm of a tranquil courtyard and the peace of mind provided by the HOA, which covers trash, water, and a security gate. Don't miss out on this fantastic opportunity to experience the best of Oakland living!
$998,000
3969 Coolidge Ave Oakland, CA 94602
Open House:
Sunday, 4/28 2:00-4:30PM
- Type:
- Single Family
- Sq.Ft.:
- 1,211
- Status:
- NEW LISTING
- Beds:
- 3
- Lot size:
- 0.14 Acres
- Year built:
- 1937
- Baths:
- 2.00
- MLS#:
- 41057393
ADDITIONAL INFORMATION
This charming, nearly level in 3-bedroom, 2-bath traditional-style retreat in Lincoln Highlands features a magical California Native & drought tolerant garden and modern updates. Built in 1937, it retains its era charm, while offering amenities like air conditioning, double-paned windows, seismic retrofit, a partially new foundation, and opportunities for expansion in the spacious basement. The professionally landscaped, yet low-maintenance yard offers great opportunities to entertain and includes a detached garage. Conveniently located near public schools, Head Royce k-12 prep School, parks, and public transit, this home is an ideal retreat in the heart of the East Bay.
- Type:
- Condo
- Sq.Ft.:
- 864
- Status:
- NEW LISTING
- Beds:
- 1
- Lot size:
- 0.42 Acres
- Year built:
- 1984
- Baths:
- 1.00
- MLS#:
- 41057667
- Subdivision:
- DIMOND HEIGHTS
ADDITIONAL INFORMATION
Discover urban living at its finest in this delightful 1-bedroom, 1.5-bathroom condo nestled in Oakland. Situated on the bright corner of the 2nd floor, this unit offers fresh paint, vinyl flooring and updated bathroom vanities. Enjoy the spacious living room and cozy fireplace. Convenience is key with a secure underground parking garage providing 1 assigned space, along with in-unit laundry for added ease. Enjoy the charm of a tranquil courtyard and the peace of mind provided by the HOA, which covers trash, water, and a security gate. Don't miss out on this fantastic opportunity to experience the best of Oakland living!
$1,395,000
4393 Bridgeview Drive Oakland, CA 94602
- Type:
- Single Family
- Sq.Ft.:
- 2,478
- Status:
- NEW LISTING
- Beds:
- 4
- Lot size:
- 0.14 Acres
- Year built:
- 1976
- Baths:
- 4.00
- MLS#:
- 424027842
ADDITIONAL INFORMATION
Welcome to your urban oasis in the highly sought-after Oakmore neighborhood, featuring expansive views of the iconic Leimert Bridge and lush canyons from every room. This remodeled contemporary home is defined by its vaulted ceilings, hardwood floors, architectural details, and expansive windows that flood the interior with natural light. The home offers a versatile layout with four bedrooms and three-and-a-half baths, including a lower-level bedroom with an ensuite and separate entrance, perfect for extended guests or a home office. It has been meticulously remodeled to include modern conveniences like solar panels, new double-pane windows, central air conditioning, and heating. Enjoy the beauty of the surroundings on the multi-level decks with direct access to the serene Bridgeview Trail, a hidden neighborhood gem. Positioned on a quiet dead-end street within walking distance to local shops, restaurants, and public transportation, this location combines privacy with convenience. This home is a perfect blend of luxury and tranquility, making it an exceptional opportunity to own in Oakmore's prime location. Embrace sophisticated living in this elegantly redesigned residence.
$667,000
3226 Laurel Ave Oakland, CA 94602
Open House:
Sunday, 4/28 1:00-4:00PM
- Type:
- Single Family
- Sq.Ft.:
- 1,104
- Status:
- NEW LISTING
- Beds:
- 2
- Lot size:
- 0.07 Acres
- Year built:
- 1926
- Baths:
- 2.00
- MLS#:
- 41057530
ADDITIONAL INFORMATION
Nestled along the Upper Peralta Creek in the vibrant city of Oakland, this charming bungalow offers an inviting retreat for those seeking both tranquility and urban convenience. Boasting 1104 square feet of thoughtfully designed living space, this home features 2 bedrooms and 2 bathrooms, providing ample room for comfortable living. Step inside to discover hardwood floors gracing the living room, dining room, and kitchen, creating an atmosphere of warmth and elegance. The bedrooms are adorned with new carpets, offering a cozy sanctuary for rest and relaxation. Additionally, an extra space awaits, perfect for cultivating creativity as an office or unwinding in a serene yoga room. With its seamless blend of comfort, style, and versatility, this property embodies the essence of modern living in a coveted Oakland locale. Open House: Fri April 26 from 4-6pm, Sat/Sun April 27/28 from 1-4pm.
$800,000
2012 Tiffin Rd Oakland, CA 94602
Open House:
Sunday, 4/28 2:00-4:30PM
- Type:
- Single Family
- Sq.Ft.:
- 1,400
- Status:
- NEW LISTING
- Beds:
- 2
- Lot size:
- 0.12 Acres
- Year built:
- 1936
- Baths:
- 2.00
- MLS#:
- 41057382
ADDITIONAL INFORMATION
Split level 2 bedroom+, 1 1/2 bath home, updated while still retaining its original architectural details. Arched front door, rich hardwood floors and matching exposed wood beamed ceilings. Generous fenced yard with tiled patio and garden boxes. Bonus study or office space off the chic updated kitchen and additional work shop above the attached garage. Located in the desirable Oakmore neighborhood with easy access to Highway 13 and all of the shops and amenities of Park Boulevard and Montclair Village.
$1,049,000
4337 Arden Pl Oakland, CA 94602
Open House:
Sunday, 4/28 2:00-4:30PM
- Type:
- Single Family
- Sq.Ft.:
- 1,669
- Status:
- NEW LISTING
- Beds:
- 3
- Lot size:
- 0.08 Acres
- Year built:
- 1949
- Baths:
- 2.00
- MLS#:
- 41057476
ADDITIONAL INFORMATION
Beautiful light-filled Oakmore gem. 3 gracious bedrooms including private downstairs suite; 2 beautifully appointed bathrooms including rainhead shower, double sink, and free-standing tub; professionally-designed gourmet kitchen complete with custom cabinets, granite counter tops and Wolf/Bosch stainless steel appliances; glass doors out to charming enclosed yard. Designer details throughout include vaulted ceiling, recessed lighting, and V-groove paneling. The split-level home boasts a wonderful open floor plan perfect for family living and casual entertaining, and is around the corner from local favorites Rocky's Market, Red Boy Pizza, and the Bridgeview Trail on a perfectly located cul de sac. Washer/dryer closet, AC, ample storage, 2-car garage with automatic door. Easy access to Montclair Shopping district, hwy 13 & 580.
$799,000
3531 Laurel Ave. Oakland, CA 94602
Open House:
Sunday, 4/28 2:00-4:00PM
- Type:
- Single Family
- Sq.Ft.:
- 975
- Status:
- NEW LISTING
- Beds:
- 2
- Lot size:
- 0.06 Acres
- Year built:
- 1928
- Baths:
- 1.00
- MLS#:
- 41057220
ADDITIONAL INFORMATION
This charming 2+BR/1BA Mediterranean Bungalow is located in the heart of the vibrant Lower Dimond District. This exceptional home has been thoughtfully updated and offers an all level floor plan. The cozy living room has refinished hardwood floors and a lovely brick fireplace. The living room flows into a well-lit formal dining area. Adjoining this area is the recently updated cook's kitchen with stainless steel appliances, Heath tile backsplash and quartz counters. A laundry area is off the kitchen as well. The two sunny bedrooms have roomy closets and share an updated bathroom. An additional room can be used as an office/den or bedroom as it has a custom closet. A partially finished basement provides additional storage. Through the backdoor, the sun-filled yard has several areas for play and gardening as well as off-street courtyard parking. The front yard includes lovely, organic fruit trees and the detached garage is ready for use as an artist's studio or bonus space. Fourteen owned solar panels and electric car charger help make the home environmentally friendly. Enjoy the best of the Dimond District's shopping and dining, plus nearby Dimond Park's tennis and basketball courts, swimming pool and trails for running or walking the dog. This home is truly a gem!
$488,000
2850 Georgia St Oakland, CA 94602
Open House:
Sunday, 4/28 2:00-4:00PM
- Type:
- Condo
- Sq.Ft.:
- 1,459
- Status:
- NEW LISTING
- Beds:
- 2
- Lot size:
- 0.12 Acres
- Year built:
- 1980
- Baths:
- 3.00
- MLS#:
- 41057012
ADDITIONAL INFORMATION
OH 4/27/28 2-4PM. This bright, clean, & cheery condo lives more like a townhouse in this 3-unit community. The “upside down floor plan” provides 2-bedrooms, 2-full bathrooms & the in-unit laundry on the ground floor. Upstairs is your open concept living space with a generously sized, great room that includes a dining area, refreshed kitchen, 1/2 bath & a deck on the sunny side of the home. There’s a wood-burning stone, fireplace in the living room & a kitchen with a dishwasher & both a new stove & new refrigerator. More updates throughout the home include new flooring, LED light fixtures, fresh paint, new faucets, & a new vanity. The primary suite includes an oversized tub & your own personal full-size sauna! You'll have no neighbors above or below you. The home comes with its own garage space with an additional parking space in front. There’s lots of storage space in the garage. The home sits above 580 and is conveniently located between the Laurel & Dimond districts & all they both have to offer. This means you’re just blocks from Peet’s coffee, the Food Mill, both Farmer Joe’s locations, as well as great restaurants like Bombera, Café Noir, The Grand Lake Kitchen, Ghost Town Brewing & The Sequoia Diner. The perfect backdrop for making your new memories!
$799,000
2070 Hoover Ave Oakland, CA 94602
Open House:
Sunday, 4/28 2:00-4:30PM
- Type:
- Single Family
- Sq.Ft.:
- 1,633
- Status:
- Active
- Beds:
- 2
- Lot size:
- 0.11 Acres
- Year built:
- 1940
- Baths:
- 2.00
- MLS#:
- 41056737
ADDITIONAL INFORMATION
New listing. Charming Oakmore Traditional with Bay views, easy floor plan and beautiful backyard patio and garden. The living room welcomes you with a large picture window that bathes the space in natural light. The adjoining dining room connects to an entertaining deck beckoning you to dine al fresco. A spacious kitchen offers copious counter space and a cozy breakfast nook. Take in the Bay views while enjoying your morning coffee. There are two generous bedrooms, each with sliding doors leading out to the sunny backyard patio. A conveniently located hall bathroom completes the main level. The lower level features a large bonus room and a full bath, creating the perfect space for your home office. Enjoy interior access to the garage. The terraced rear verdant gardens delight. Restaurants, shops, parks and the Montclair Village are just minutes away. Open Sunday 2-4:30pm.
- Type:
- Condo
- Sq.Ft.:
- 864
- Status:
- Active
- Beds:
- 1
- Lot size:
- 0.42 Acres
- Year built:
- 1984
- Baths:
- 2.00
- MLS#:
- 41056009
ADDITIONAL INFORMATION
Wonderful, well-maintained Dimond Heights condo! Spacious 1 bedroom, 1.5 bath with in-unit laundry. Sweet! Fireplace in Living Room, updated kitchen with wine cooler. Fresh paint throughout and carpeting in living room. Engineered wood flooring in bedroom. Covered third floor balcony with pleasant setting looking out towards the hills. This beautiful home is just a few blocks from the hip and happening Laurel shopping district, with its cafes, restaurants, and markets. With 580 nearby (but out of sight), and all the transit on MacArthur Blvd., this condo offers all the convenience of its supremely central location. Comes with one spot in private and secure attached parking area.
$799,000
2557 Damuth St Oakland, CA 94602
Open House:
Sunday, 4/28 2:00-4:00PM
- Type:
- Single Family
- Sq.Ft.:
- 937
- Status:
- Active
- Beds:
- 2
- Lot size:
- 0.09 Acres
- Year built:
- 1913
- Baths:
- 2.00
- MLS#:
- 41056797
ADDITIONAL INFORMATION
Welcome to a little slice of heaven in the Dimond District! Nicely updated and all on one level, this charming 2 bedroom, 1.5 bathroom home comes w/ an enchanting garden complete with loads of planting beds, bubbling fountain and playhouse. The sunny “Garden of Zorab” was built over the years with old-world sensibilities and opportunities galore to entertain, play and grow. Enjoy bountiful harvests of apples, lemons & apricots. Well loved by the same family for over 35 years, the home is cozy but mighty with super-efficient and flexible use of space. Kitchen and bathrooms have been delightfully refreshed with designer touches. An extra half bath is key in any household. There’s a large formal dining room and a laundry area with a convenient butcher block counter. Maple hardwood floors have been refinished and designer colors painted inside and out. The Dimond is friendly and convenient with great shops and tasty eateries like Farmer Joe’s, LaFarine, Grand Lake Kitchen and Bombera. Visit nearby Dimond Park for the tot lot, swimming, tennis or pop in at the rec center or local library. Just up the hill is Joaquin Miller Park with great hiking, dog parks and summer theater. EZ commute by car, casual carpool or Transbay bus to SF.
$1,195,000
4419 Norton Ave Oakland, CA 94602
Open House:
Sunday, 4/28 1:00-3:00PM
- Type:
- Single Family
- Sq.Ft.:
- 2,166
- Status:
- Active
- Beds:
- 3
- Lot size:
- 0.16 Acres
- Year built:
- 1950
- Baths:
- 2.00
- MLS#:
- 41056762
ADDITIONAL INFORMATION
Traditional charm meets modern convenience in this delightful home located on a prime street in the sought-after Redwood Heights neighborhood. Situated on a large, private lot, this residence boasts an updated 3 bedrooms and 2 full bathrooms. The spacious classic living and dining-room combo features a cozy fireplace, with lots of light and views of Avenue Terrace Park. The kitchen has been beautifully updated. Downstairs, a versatile rumpus room can serve as a 4th bedroom, home office, or indoor recreation room. Dual pane windows throughout ensure energy efficiency. Outside, a rear patio overlooks a serene, secluded garden. Short distance to Redwood Heights School, Lincoln Square Center, and the Montclair district.
$1,395,000
2550 Charleston Street Oakland, CA 94602
Open House:
Sunday, 4/28 2:00-4:00PM
- Type:
- Single Family
- Sq.Ft.:
- 2,696
- Status:
- Active
- Beds:
- 3
- Lot size:
- 0.12 Acres
- Year built:
- 1966
- Baths:
- 4.00
- MLS#:
- 41056665
ADDITIONAL INFORMATION
Renovated Mid-Century modern home in Lincoln Highlands offers a masterful blend of classic architecture & luxury. Designed for versatility & comfort. 3 bedrooms plus + 3 full baths on the main level. Formal living room featuring dramatic beamed ceilings & linear framed electric fireplace. Expansive spaces w/ elegant comfort, highlighted by stunning views of the San Francisco Bay from the formal dining room. A chef’s kitchen w/ smart appliances & an island opens to a media room, leading out to a deck that promotes an effortless indoor-outdoor lifestyle. The lower level includes a versatile rumpus room that can be used as a 4th bedroom/office w/ a full bath, plus interior access to a 2-car garage. Engineered hardwood floors, spa-like bathrooms w/ designer tiles & fixtures, & a freshly enhanced backyard & deck perfect for entertainment. Many new windows, recessed lighting, plumbing & electrical updates, new skylight, new roof, new furnace & water heater, & digital entry locks. Close to the acclaimed Head Royce School, parks, East Bay hotspots, and highways 13 & 580.
$1,049,000
3810 Midvale Ave Oakland, CA 94602
Open House:
Sunday, 4/28 2:00-4:30PM
- Type:
- Single Family
- Sq.Ft.:
- 2,261
- Status:
- Active
- Beds:
- 4
- Lot size:
- 0.11 Acres
- Year built:
- 1916
- Baths:
- 4.00
- MLS#:
- 41056641
ADDITIONAL INFORMATION
This stunning and versatile home has been thoughtfully updated without sacrificing its classic Craftsman charm. Couple that with a detached, 1 bed, 1 bath ADU* and a highly sought-after location. The 3 bed, 3 bath main house is flooded with light from the multiple skylights. Upstairs it features 2 beds, 2 baths, a primary suite, a formal dining room with vintage built-in cabinets, an updated eat-in kitchen, a handsome fireplace converted with gas, and a laundry room. The kitchen opens onto a deck nestled into the canopy of three mature plum trees. Downstairs you will find the third bedroom, a bathroom, a kitchenette, laundry, a secret (shhh) storage room, and a separate entrance. The detached ADU* features 1 bedroom, 1 bath, a full kitchen, AC, laundry, a private deck, its own address, metering, and mailbox. Be a super host, invite long-term guests, work from home, or as the sellers did, provide housing for their nanny.* Endless possibilities. L2 EV Charger Double-pane windows Gas fireplace Updated kitchen and bath En suite primary 512 sq ft ADU* Lemon, orange, plum, & fig trees *Neither seller nor listing agent has investigated or verified the accuracy of any of these sources of information, nor do they guarantee any short-term, nor increase in future long term rental income.
$1,089,000
2309 Leimert Blvd Oakland, CA 94602
Open House:
Sunday, 4/28 2:00-4:00PM
- Type:
- Single Family
- Sq.Ft.:
- 1,875
- Status:
- Active
- Beds:
- 3
- Lot size:
- 0.14 Acres
- Year built:
- 1939
- Baths:
- 2.00
- MLS#:
- 41056516
ADDITIONAL INFORMATION
Welcome to this rare opportunity in the highly desirable neighborhood of Upper Oakmore! Bring your vision and your contractor to this spacious 3 bedroom, 2 bath home nestled high above the street. This home features a large living room with a fireplace, hardwood floors, and an attached garage. It’s conveniently located just minutes from parks, restaurants, and popular Montclair Village. What an opportunity to restore this 1930’s retreat among the verdant woods of Oakmore! Open Sunday 1-3pm.
$1,089,000
3815 Silverwood Ave Oakland, CA 94602
Open House:
Sunday, 4/28 2:00-4:00PM
- Type:
- Single Family
- Sq.Ft.:
- 1,839
- Status:
- Active
- Beds:
- 3
- Lot size:
- 0.16 Acres
- Year built:
- 1952
- Baths:
- 2.00
- MLS#:
- 41055996
ADDITIONAL INFORMATION
Serene creekside location in coveted Upper Dimond offers tranquil escape bathed in natural light. Well maintained home w/ 3 bedrooms PLUS office, flex family room & 2 baths for contemporary living & entertaining. Hardwood floor throughout. New lighting throughout. Big living room, w/ stacked stone fireplace, recessed lighting, built-in speakers, & distinctive circular window creates comfortable space. Dining room seamlessly transitions to open kitchen & stone patio for incredible indoor/outdoor flow. Updated kitchen w/ quartzite c-tops, tile backsplash, Viking range, & ample storage w/ pull-out pantry. Adjacent breakfast nook for casual meals. Versatile floorplan offers multi-gen living w/ main-level bath & flex lower family room w/ new carpet, wood paneling & sep access to rear yard & oversized 2-car garage w/ laundry/storage/workshop/sink space. Private office w/ builtin storage & desk. 3 bedrooms upstairs w/ primary overlooking backyard. Hall bath w/ new dual-faucet sink & quartz c-top, tiled shower w/ sep tub. Backyard is private outdoor sanctuary overlooks creek w/ flagstone patio, pergola, bistro lighting, Ipe deck sitting area & grass. Bay Area at fingertips w/ Hwys 13 & 580 & hotspots in Montclair, Glenview, Dimond/Laurel, Woodminster, & Regional Parks. Not to miss!
Open House:
Sunday, 4/28 1:00-4:00PM
- Type:
- Single Family
- Sq.Ft.:
- 1,873
- Status:
- Active
- Beds:
- 4
- Lot size:
- 0.19 Acres
- Year built:
- 1908
- Baths:
- 5.00
- MLS#:
- ML81960378
ADDITIONAL INFORMATION
Craftsman charmer with a legal JADU set on an expansive lot delivering a rare blend of elements and characteristics. A mix of wrought iron, wood and mature vegetation wraps the property producing a unique compound-like privacy effect. Beyond the front gate lies an intimate courtyard garden space. Classic Craftsman architecture is apparent as you pass through the elevated front porch and walk onto the well cared for hardwood flooring. Craftsman elements continue with the open concept trio of living room, dining and kitchen spaces, all of which are the beneficiary of sprawling afternoon sunlight. Dining space includes a dining bar and built-in cabinets made of natural materials and dual purposed as a dining bench. Updated and artistic kitchen outfitted with gas range, stainless steel appliances and garden window. Expansive primary en-suite arranged with sitting/office space and private balcony. 2nd bedroom with remodeled en-suite. Ground level JADU with private entrance is comprised of an updated kitchen, full bathroom and bedroom. Home and JADU share private laundry room. Workshop and storage areas sit on the ground level. Carport and driveway allows for plenty of secured parking and lead to a wooden deck and oversized detached garage primed to be split between a garage and ADU.
$1,300,000
4715 Edgewood Ave Oakland, CA 94602
- Type:
- Single Family
- Sq.Ft.:
- 2,230
- Status:
- Active
- Beds:
- 3
- Lot size:
- 0.13 Acres
- Year built:
- 1922
- Baths:
- 3.00
- MLS#:
- 41056316
ADDITIONAL INFORMATION
This home was once a masterpiece and can be again with a little love. Impressive panoramic views of the Bay will leave you breathless - absolutely stunning. Great Opportunity for Investors/Contractors as most rough work has been done with City Permit. Incomplete renovation so it's for "Cash Buyer Only". Most of hard work has been done already. Prime location in the coveted Glenview neighborhood, very close to City of Piedmont. Huge lot with extra large front and backyards - ADU is approved by Zoning Dept already. Nearby access to convenient shops, popular dining and transportation.
- Type:
- Single Family
- Sq.Ft.:
- 871
- Status:
- Active
- Beds:
- 2
- Lot size:
- 0.05 Acres
- Year built:
- 1924
- Baths:
- 1.00
- MLS#:
- 424025638
ADDITIONAL INFORMATION
Great Potential Starter Home or Investment Property!!! Laurel Grove Park District!! 2 Bedroom, 1 Bath home, with large backyard and spacious storage basement! This home needs a bit of some TLC as you can see from the pictures, needs some cleaning, paint, flooring, cabinets and creative decorating, this would make a lovely place to start your new project and adventure! A huge back yard ready for some beautiful landscaping. Close to: Public transportation, schools, Groceries, Deli, Hardware store, Marketplace and other small businesses. Short drive to Freeway Access. YOU MUST COME SEE FOR YOURSELF! Come take a look!
$1,995,000
2017 Clemens Road Oakland, CA 94602
- Type:
- Single Family
- Sq.Ft.:
- 3,088
- Status:
- Active
- Beds:
- 3
- Lot size:
- 0.13 Acres
- Year built:
- 1938
- Baths:
- 4.00
- MLS#:
- 324026089
ADDITIONAL INFORMATION
Introducing an Oakmont gem with stunning views of the majestic San Francisco Bay. Nestled in a serene neighborhood, this stunning 3-bedroom, 3.5-bathroom residence spans over 3,088 square feet of functional living space. Step into the formal living room, adorned with period detailing, complemented by a stately fireplace that exudes warmth and elegance. Adjacent, the formal dining room seamlessly transitions to a sunlit deck, ideal for soaking in the California sunshine and al fresco dining and entertaining. Hardwood floors grace every corner, while the gourmet kitchen boasts stainless steel appliances, quartz countertops and views of lovely mature trees. A stained-glass window adds a unique touch, while double-pane windows ensure tranquility and energy efficiency. Retreat to one of two ensuite bedrooms, ensuring privacy and comfort or descend to the lower level offering a variety uses including workout room or office. Enjoy this convenient location with easy access to schools, multiple shopping districts, trails, and freeways.
- Type:
- Condo
- Sq.Ft.:
- 730
- Status:
- Active
- Beds:
- 2
- Lot size:
- 0.39 Acres
- Year built:
- 1991
- Baths:
- 1.00
- MLS#:
- 41055925
ADDITIONAL INFORMATION
Welcome to the sleek, updated, and spacious Dimond View condo, bordering Laurel District in this ideal location. The very start of the this condo is joy. Enjoy the kitchen's newer amenities, including stainless steel appliances, solid counter tops, crispy white cabinets and high bar counter exceptional for dining. Sharing this space is the lengthy and gracious living and dining room, a focal point to this exceptional and spacious 2 bedroom, 1 bathroom residence, all equally fashioned with newer flooring. Both bedrooms compliment the great floor plan of the unit and offer easy flow. The updated bathroom, with its galore of features, is nicely centered by the bedrooms. To enjoy the outdoor, besides the complex common spaces, is the unit's own private surrounding balcony, a great appeal for outdoor entertainment and relaxation. The balcony adds to the curb appeal of the complex. For more convenience, the interior elevator allows for direct access to the secure parking garage and storage, making daily life a breeze. The great location allows for easy commutes and walking about. There is access to Highway 580, Highway 13, public transportation, and shopping, eateries and banking in either direction. Welcome to the secure community of 2901 MacArthur Blvd!
$849,000
3856 Lyman Road Oakland, CA 94602
- Type:
- Single Family
- Sq.Ft.:
- 1,014
- Status:
- Active
- Beds:
- 2
- Lot size:
- 0.07 Acres
- Year built:
- 1925
- Baths:
- 1.00
- MLS#:
- ML81961233
ADDITIONAL INFORMATION
Step into a timeless oasis of elegance. Built in 1925, this home seamlessly combines old-world charm with modern luxury. From the moment you enter, be enchanted by the graceful fusion of classic architectural details and contemporary comforts. With 2 bedrooms, 1 bath, a family room, and dining room, every corner exudes warmth and sophistication. Refinished oak hardwood floors whisper tales of the past, while the remodeled kitchen and bathroom boast designer finishes for a touch of luxury.
- Type:
- Condo
- Sq.Ft.:
- 730
- Status:
- Active
- Beds:
- 2
- Lot size:
- 0.39 Acres
- Year built:
- 1991
- Baths:
- 1.00
- MLS#:
- 41055925
- Subdivision:
- DIMOND
ADDITIONAL INFORMATION
Welcome to the sleek, updated, and spacious Dimond View condo, bordering Laurel District in this ideal location. The very start of the this condo is joy. Enjoy the kitchen's newer amenities, including stainless steel appliances, solid counter tops, crispy white cabinets and high bar counter exceptional for dining. Sharing this space is the lengthy and gracious living and dining room, a focal point to this exceptional and spacious 2 bedroom, 1 bathroom residence, all equally fashioned with newer flooring. Both bedrooms compliment the great floor plan of the unit and offer easy flow. The updated bathroom, with its galore of features, is nicely centered by the bedrooms. To enjoy the outdoor, besides the complex common spaces, is the unit's own private surrounding balcony, a great appeal for outdoor entertainment and relaxation. The balcony adds to the curb appeal of the complex. For more convenience, the interior elevator allows for direct access to the secure parking garage and storage, making daily life a breeze. The great location allows for easy commutes and walking about. There is access to Highway 580, Highway 13, public transportation, and shopping, eateries and banking in either direction. Welcome to the secure community of 2901 MacArthur Blvd!

Barbara Lynn Simmons, License CALBRE 637579, Xome Inc., License CALBRE 1932600, barbara.simmons@xome.com, 844-400-XOME (9663), 2945 Townsgate Road, Suite 200, Westlake Village, CA 91361
Listings on this page identified as belonging to another listing firm are based upon data obtained from the SFAR MLS, which data is copyrighted by the San Francisco Association of REALTORS®, but is not warranted. All data, including all measurements and calculations of area, is obtained from various sources and has not been, and will not be, verified by broker or MLS. All information should be independently reviewed and verified for accuracy. Properties may or may not be listed by the office/agent presenting the information.
Information being provided is for consumers' personal, non-commercial use and may not be used for any purpose other than to identify prospective properties consumers may be interested in purchasing. Information has not been verified, is not guaranteed, and is subject to change. Copyright 2024 Bay Area Real Estate Information Services, Inc. All rights reserved. Copyright 2024 Bay Area Real Estate Information Services, Inc. All rights reserved. |
Oakland Real Estate
The median home value in Oakland, CA is $743,800. This is lower than the county median home value of $901,100. The national median home value is $219,700. The average price of homes sold in Oakland, CA is $743,800. Approximately 37.45% of Oakland homes are owned, compared to 56.73% rented, while 5.82% are vacant. Oakland real estate listings include condos, townhomes, and single family homes for sale. Commercial properties are also available. If you see a property you’re interested in, contact a Oakland real estate agent to arrange a tour today!
Oakland, California 94602 has a population of 417,442. Oakland 94602 is less family-centric than the surrounding county with 34.13% of the households containing married families with children. The county average for households married with children is 37.12%.
The median household income in Oakland, California 94602 is $63,251. The median household income for the surrounding county is $85,743 compared to the national median of $57,652. The median age of people living in Oakland 94602 is 36.4 years.
Oakland Weather
The average high temperature in July is 71.7 degrees, with an average low temperature in January of 43.1 degrees. The average rainfall is approximately 22.3 inches per year, with 0 inches of snow per year.
