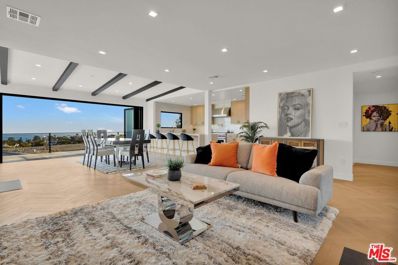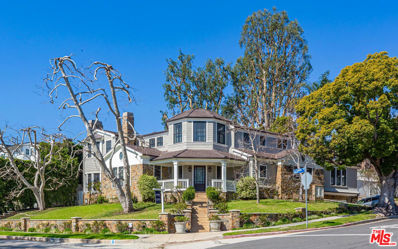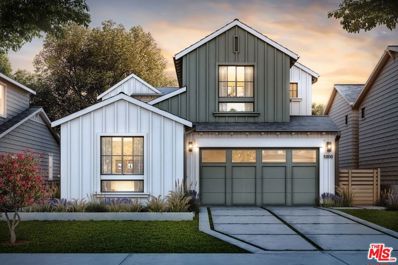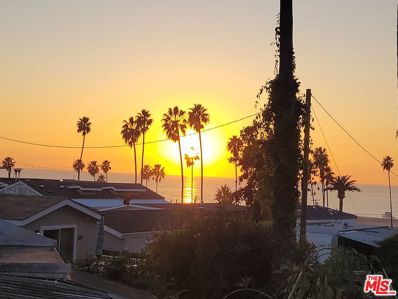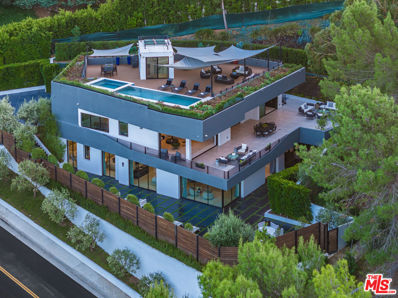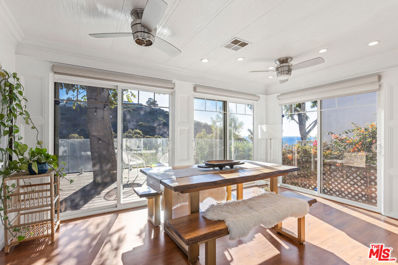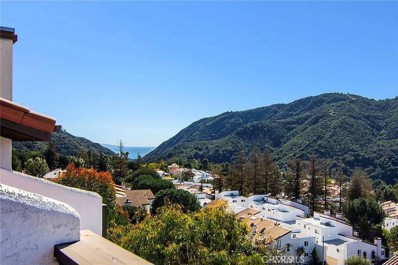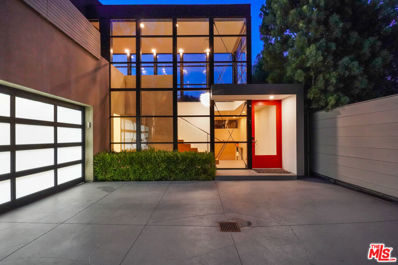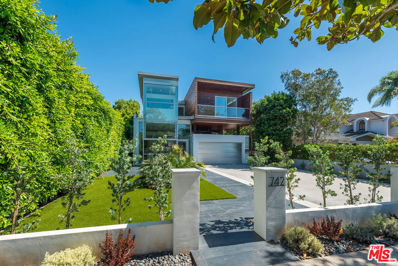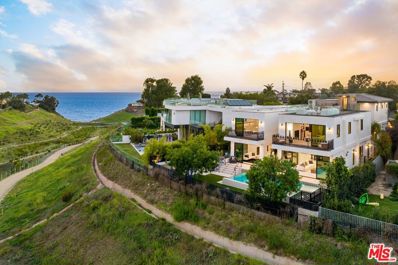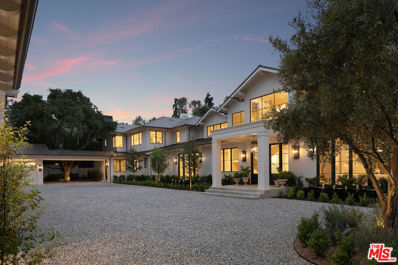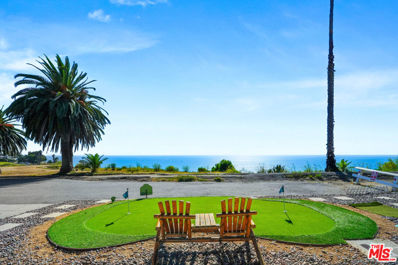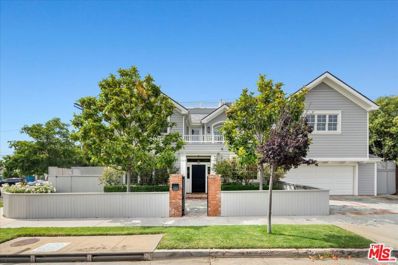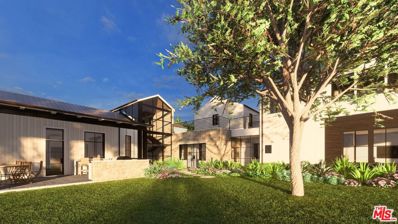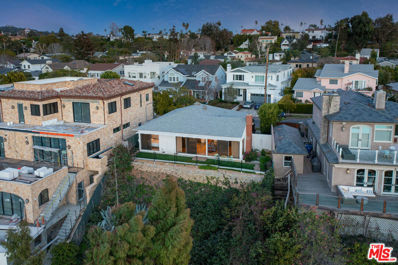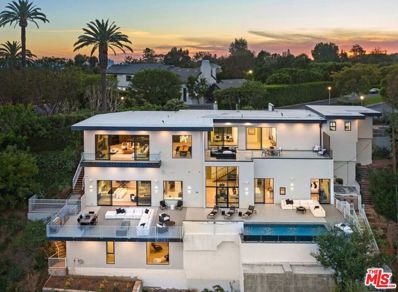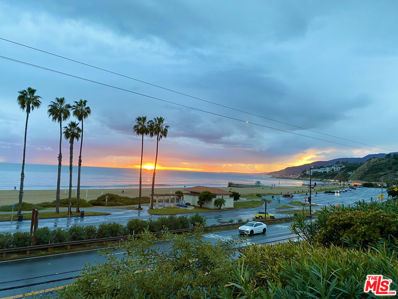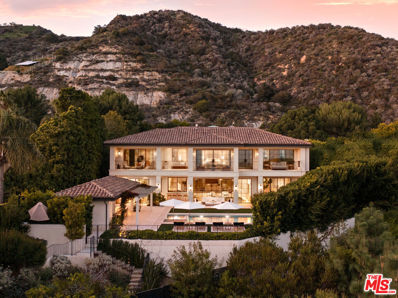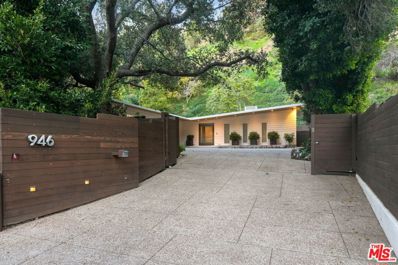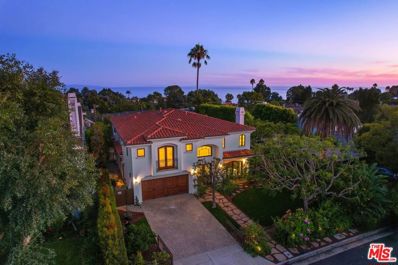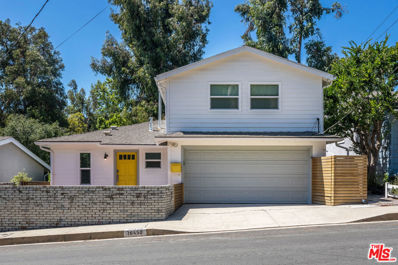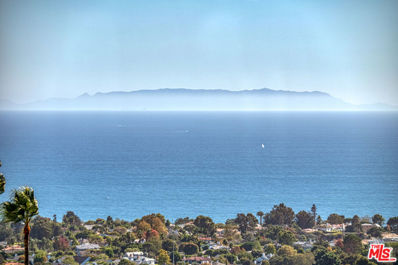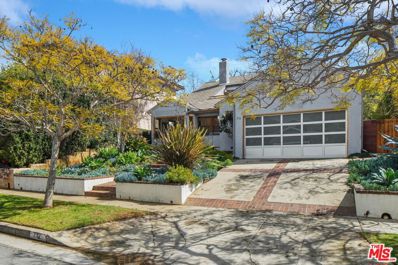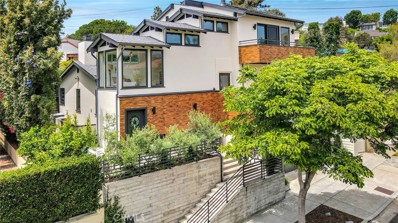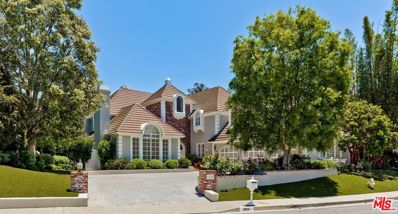Pacific Palisades CA Homes for Sale
- Type:
- Single Family
- Sq.Ft.:
- 2,221
- Status:
- Active
- Beds:
- 3
- Lot size:
- 0.16 Acres
- Year built:
- 1948
- Baths:
- 3.00
- MLS#:
- 24344329
ADDITIONAL INFORMATION
Welcome to this fully remodeled mid-century modern home with amazing ocean views and a designer touch in the Palisades. As you enter through the front entry, you are immediately engulfed by views of the pacific ocean through the large bi-folding la cantina doors that lead to large deck off of the main living room area. With the backyard facing westward towards the ocean, you can enjoy entertaining guests on the large deck space on the main floor, or the extended backyard with a built-in BBQ and seating area downstairs. There is even enough room in the backyard to add a pool. This home boasts 2,200 sq ft of living area with three bedrooms and two and a half baths. Master Bedroom is downstairs with a walk-in closet and a large his and hers bathroom. The custom kitchen made of the white oak reef is equipped with the latest stainless steel WOLF appliances, including 6 burner range oven and a sub-zero built-in refrigerator. New engineered hardwood flooring with a Herringbone design pattern. Bathrooms are equipped with Toto toilets, and the master bathroom has a steam shower. New HVAC system (5lbs), and EV charger by the carport. Located in one of the best school districts in all of Los Angeles, and within a short drive to Palisades village or the Beach! This house won't last long! Come see it today!
- Type:
- Single Family
- Sq.Ft.:
- 5,927
- Status:
- Active
- Beds:
- 6
- Lot size:
- 0.31 Acres
- Year built:
- 2005
- Baths:
- 6.00
- MLS#:
- 24343373
ADDITIONAL INFORMATION
Nestled within the Pacific Palisades' coveted Huntington neighborhood, this Cape Cod traditional home embodies timeless elegance and luxury. Set on a unique and spacious corner lot, this residence boasts an elegant welcoming facade.As you step inside, the living room captivates with its soaring ceilings, centerpiece fireplace with ceramic logs, recessed lighting, and exquisite solid naturally-oiled walnut floors sourced from the South East. Adjacent is the step-up to the formal dining room with a captivating view of the backyard.The gourmet kitchen is a chef's dream with its spacious extra-large island, high-end Sub-Zero fridge, Wolf dual electric and gas stove with a French top, a warming oven, and ample storage and cabinet space. It also features a built-in wine fridge, a convenient walk-in butler's pantry, and a cozy breakfast nook. The family room boasts its own fireplace, creating an inviting, relaxing ambiance. A library/ office space features a gas fireplace with ceramic logs. A bedroom with its own bath is also on the main floor, perfect for guests.A cozy den with a woodburning fireplace, slate floors, and a wet bar provides a secluded retreat within the residence. The bar has a marble countertop, built-in refrigerator, icemaker, and kegerator. The room opens to the outdoors with a counter/bar space with numerous seating and a built-in BBQ that looks out to the pool - ideal for entertaining and 4th of July get-togethers. The bathroom off this room with slate floors is perfect when using the pool. On the lower level, there is a wrought iron door opens to an exceptional state-of-the-art temperature-controlled wine cellar. A luxury Home Theater built and designed by CinemaTech & Bam Luxury is also on this level. This floor connects to the 2-car garage with built-in storage and a tankless water heater. Upstairs, the bright and light landing is used as an office space, providing a functional yet elegant area for work or relaxation. The romantic primary suite features a sitting area with a fireplace and an extravagant primary bath, offering a separate shower and tub, dual sinks, a vanity area, and two expansive walk-in closets. There are also three additional bedrooms, with one used as a gym.Built-ins and Sono's speakers envelop the home, providing an immersive audio experience. The landscaped backyard creates a serene and peaceful atmosphere, reminiscent of a resort. It showcases a grand waterfall, an inviting solar-heated saltwater pool, and a relaxing spa. The charming patio, adorned with slate floors and a woodburning fireplace, offers a cozy spot for outdoor gatherings. This property presents a rare blend of refined craftsmanship and contemporary amenities, inviting residents to relish in the epitome of luxurious living within this highly sought-after neighborhood.
- Type:
- Single Family
- Sq.Ft.:
- 4,084
- Status:
- Active
- Beds:
- 5
- Lot size:
- 0.15 Acres
- Year built:
- 2023
- Baths:
- 6.00
- MLS#:
- 23337957
ADDITIONAL INFORMATION
Unique opportunity to unlock the advantages of buying an in-progress home built by Thomas James Homes. When purchasing this home, you will benefit from preferred pricing, design personalization options, a guaranteed delivery date, and more. Estimated home completion is Spring 2024.Situated on a family-friendly neighborhood in the Alphabet Streets, we proudly present this stunning 5 bedrooms, 5.5 bathrooms residence designed to delight. Straight from the entry way that opens up to the open concept floorplan, starts with a large dining room, a great room with a gas fireplace, gourmet kitchen with stacking doors to the back patio, a butlers pantry, bedroom with an en suite, and a guest suite with a living space with a bedroom and full bath.Upstairs, you will see a loft, laundry room, storage space, two secondary bedrooms with walk-in closets and full bathrooms each. The luxury grand suite has a beautiful grand bath that hosts two separate walk-in closets, freestanding tub, dual-sink vanity, and a walk-in shower.Contact TJH to learn the benefits of buying early.
- Type:
- Manufactured/Mobile Home
- Sq.Ft.:
- n/a
- Status:
- Active
- Beds:
- 1
- Baths:
- 1.00
- MLS#:
- 23338807
ADDITIONAL INFORMATION
Welcome to this unique opportunity to own a beach home in Pacific Palisades, California, right across from the stunning Will Rogers State Beach between Temescal Canyon Rd and Sunset Blvd. This space offers the chance to design and build your own custom single or 2-story ocean view home in the upper middle of the park. Please note that plans and permits will be required, and the current home on site must be removed. This small beach community offers a heated pool, jacuzzi and rec room, providing year-round enjoyment. The cost of the rental space is low and there is no HOA fee. Don't miss out on this opportunity to create your dream beach home in a prime location. Contact the listing agent for more information and to explore the possibilities.
$10,700,000
17335 Tramonto Drive Pacific Palisades, CA 90272
- Type:
- Single Family
- Sq.Ft.:
- 7,328
- Status:
- Active
- Beds:
- 5
- Lot size:
- 0.47 Acres
- Year built:
- 2020
- Baths:
- 7.00
- MLS#:
- 23335193
ADDITIONAL INFORMATION
Nestled in the sought-after Pacific Palisades, this contemporary masterpiece spans a double lot, providing an exclusive haven in close proximity to both the beach and Topanga State Park, home of the world class Los Liones hiking trail. This meticulously designed residence boasts ~7,500 sq. ft. of luxury living, featuring 5 bedrooms and 6.5 bathrooms. Elevated ceilings grace every room, leading the eye to expansive glass doors that disappear seamlessly and open the interiors to a captivating outdoor sanctuary with expansive patio space on three connected levels. Bookmatch Carrara stone is displayed throughout. The rooftop retreat includes a pool, spa, approximately 4,000 sq. ft. of deck space, and panoramic canyon and mountain views. The sophisticated primary suite offers a sitting room, marble fireplace, floor to ceiling panoramic doors opening to the patio, two spa-like bathrooms and two walk in closets. This custom home includes a state-of-the-art kitchen, ~400 bottle wine cellar, media room, and potential for a gym or wellness center. Privacy and incredible, completely unobstructed views define this home, harmonizing architectural brilliance with natural serenity. This Pacific Palisades gem offers a lifestyle blending sophistication with coastal allure. Indulge in modern luxury in this exclusive retreat.
$1,300,000
37 Aloha Drive Pacific Palisades, CA 90272
- Type:
- Manufactured/Mobile Home
- Sq.Ft.:
- n/a
- Status:
- Active
- Beds:
- 2
- Year built:
- 1980
- Baths:
- 2.00
- MLS#:
- 23334321
ADDITIONAL INFORMATION
Step into this cozy, fully-renovated home where affordability meets comfort, offering stunning ocean and canyon views. Tucked away at the end of a cul-de-sac, this home is nestled in the bluffs, right across from Will Rogers' beach, making it a coveted spot in the community. Enjoy easy indoor/outdoor living surrounded by lush greenery and wide ocean and canyon views from the roomy, private deck that runs the entire length of the house. Inside, you'll find a single-level layout with a spacious great room that connects seamlessly to the deck. The primary bedroom, a perfect retreat, opens up to the same beautiful views through sliding glass doors. The kitchen is light and bright, with designer finishes, providing enough space for meals, cooking, and hosting friends. The main bedroom, with its private bathroom with custom finishes also has access to the deck. A versatile second bedroom, is ideal and can be used as an office or for guests. Another spacious bathroom is conveniently placed in the hall near the built-in laundry area. Parking is a breeze with two designated spaces, and there's plenty of storage both around and beneath the house. The community offers great amenities, including a heated swimming pool, hot tub, gym, and recreation center, making every day feel like a vacation. Plus, as a resident, you won't have to worry about real estate property taxes.Here's your chance to enjoy an affordable and charming lifestyle surrounded by nature, while still having access to all the excitement of Los Angeles. Tahitian Terrace, a community welcoming all ages and pets, invites you to live your dream and make every day a bit like a vacation. Don't miss out on this opportunity with a current space rent of $1,926 per month. Property can be leased - great income potential!
- Type:
- Townhouse
- Sq.Ft.:
- 2,435
- Status:
- Active
- Beds:
- 3
- Lot size:
- 9.19 Acres
- Year built:
- 1979
- Baths:
- 4.00
- MLS#:
- FR23212601
ADDITIONAL INFORMATION
Property at 1694 Michael Ln in Beautiful Pacific Palisades, California, perfectly combines style, functionality, and comfort. This magnificent townhouse, built in 1979, offers a delightful living experience in a prime location. Views, Views, Views With three bedrooms, three bathrooms, and one half bathroom, this home provides ample space for a growing family or those who love to host guests. Spanning across a generous finished area of 2,435 square feet, this three-story townhouse boasts a well-thought-out floor plan that maximizes space and livability. Each level offers a distinct ambiance, creating a sense of privacy and tranquility. Top last row of the Complex, Best location in the Complex with least traffic and best Views out to the Pacific Ocean The main level welcomes you with a warm and inviting living area, perfect for relaxation or entertaining guests With open and airy floorplan Fantastic views . The well-appointed kitchen features modern appliances, ample cabinetry, and a convenient layout that promises to inspire culinary creativity. Enjoy meals in the adjacent dining area, where natural light streams through large windows, creating a bright and airy atmosphere. As you ascend to the upper levels, you'll discover the generously sized bedrooms, providing peaceful retreats for restful nights. The well-appointed bathrooms showcase tasteful fixtures and offer a spa-like experience. The master suite is a true haven, boasting a spacious layout, a luxurious en-suite bathroom, and ample closet space. Located in Pacific Palisades, this property benefits from the region's desirable climate and vibrant lifestyle. The community offers an array of amenities, including onsite pool Jaccuzi and Gym , Sauna with access to nearby parks, hiking trails, and access to beautiful beaches. Additionally, the convenience of nearby shopping centers, restaurants, and entertainment venues adds to the appeal of this sought-after location.
- Type:
- Single Family
- Sq.Ft.:
- 3,288
- Status:
- Active
- Beds:
- 3
- Lot size:
- 0.23 Acres
- Year built:
- 1956
- Baths:
- 4.00
- MLS#:
- 23329417
ADDITIONAL INFORMATION
Back on the market! Mid-Century Canyon Luxe. Hidden away in the sought after Lower Marquez Knoll neighborhood, a classic Ray Kappe Post and Beam 1956 home is seamlessly joined with a full remodel by Barbara Callas, and a "Bauhaus inspired bridge from the original structure to its striking addition: which rises through an arbor of oaks - an architectural allegory that spans 20th Century American Modernity to 21st Century Modernism." Enter the walled garden, and step down past a sleek pool, with a sheet of water spilling down, in this sylvan canyon setting, and enter the dramatic glass tower. The original expanses of glass and wood draw you to the serene canyon setting. Expansive glass walls, soaring ceilings, bold angles, and the strong geometry of Kappe's Post and Beam construct, all serve to make life here at one with the natural world, just outside the doors. A skylit library opens to a peaceful zen garden, meant for meditative mornings. The living room, warmed by a Mayan inspired fireplace, opens to a wide deck overlooking the seasonal creek below. A formal dining room sits next to an open plan kitchen, breakfast room, and second living room, and a bravura fireplace, and another garden, just outside walls of glass. The Main Suite is a Tour de Force of modernism setting your private life in the middle of the oak canopy. High ceilings and soaring walls of glass open to a private deck. A sybaritic, open, ensuite with Terrazo floors, a sleek tub, all set in a wetroom that opens to the pool. Get ready for your day in the luxurious, skylit walk in closet. On the lowest level, 2 more bedroom suites sit creekside. A Hue lighting system can be programmed to set any color mood. Just minutes from top-tier schools, upscale shopping, dining, entertainment, and the beach, this hideaway feels like it is a million miles away.
- Type:
- Single Family
- Sq.Ft.:
- 4,535
- Status:
- Active
- Beds:
- 6
- Lot size:
- 0.17 Acres
- Year built:
- 2006
- Baths:
- 7.00
- MLS#:
- 23327927
ADDITIONAL INFORMATION
Discover the epitome of luxury living in the idyllic Pacific Palisades with this exceptional architectural modern home. Built in 2006 and having just undergone and completed over $725k in new cosmetic renovations, meaningful upgrades have really elevated this home to the next level. Located in the heart of the Palisades Village, this home beautifully blends innovative design and timeless sophistication. Featuring six bedrooms and six-and-a-half bathrooms, this home gives everyone the space they need. The architectural unity and romance between the inside and outside is striking, with greenery visible from every massive window. The overall structural organization, featuring four distinct masses, is ingeniously designed, with a distinctive bowed staircase and a companion curved glass wall, evocative of the signature Guggenheim Museum. Beyond the home, the location is unparalleled. It's one of the few streets in the Palisades Village that are flat, with wide sidewalks, easy access to the bluffs, restaurants, shops, pharmacies, and grocery stores. Off-street parking is readily available. You can walk to the hiking paths of Temescal Canyon and ride your bike to the beach. It's a short distance to the Pali Recreation center and several schools (Pali High school, Pali Elementary, Village School, Corpus Christi, and Seven Arrows), making it the ideal place to live. As you step inside, 10-foot-high ceilings and walls of glass welcome you with an abundance of natural light. The front to rear seamless glass integration soothes the most discerning eye with abundant details of its lush surroundings. The interior design features details made of wood, metal, and glass creating a warm living experience that is both striking and inviting. The well-designed open floor plan features light hardwood floors, a massive kitchen island, complete with the dream chef's kitchen which includes side by side Dacor, stainless steel interior fridge and freezer, a 10 burner cooktop, two oversized beverage drawers, four dishwashers, double ovens, storage galore, and recessed lighting effects, offering a surreal experience of luxury and sanctuary. The laundry room with a dog washing station and adjacent oversized shoe storage area just add to the already fantastic amenities. Whole home audio, three separate HVAC systems, two of which are new from 2021, three tankless water heaters with recirculating pumps, purified water from the source at the kitchen, and the list goes on. The main level includes a lovely downstairs bedroom suite, while the upstairs primary bedroom suite is a true retreat, complete with a fireplace and spa like bathroom. A wall of closets leads to the luxurious primary bath with a soaking tub. Additionally, there are three more bedroom suites upstairs, all en-suite and each with treetop view balconies. Outside, the private and serene landscaped backyard boasts an amazing entertaining space, with ample space for a potential pool, as there is a current permit available for anyone who wants to build the pool the day they buy the home. For guests or extended family, a separate guest studio and bathroom provides a comfortable stay. This home isn't just a property, it's an exciting living environment. Its contemporary and thoughtful light-filled interior delights and soothes the senses, offering both playful and restorative energy in a meticulously planned design with only the finest materials. Private and shared spaces flow seamlessly, promoting togetherness and a casual social ambience, while each bedroom suite ensures ultimate privacy. Don't miss the opportunity to own this spectacular architectural modern home and experience the very best of Pacific Palisades living.
$14,100,000
15217 De Pauw Street Pacific Palisades, CA 90272
- Type:
- Single Family
- Sq.Ft.:
- 9,400
- Status:
- Active
- Beds:
- 8
- Lot size:
- 0.22 Acres
- Year built:
- 2023
- Baths:
- 11.00
- MLS#:
- 23326569
ADDITIONAL INFORMATION
Situated on the edge of Via Bluffs, this newly built Modern Contemporary gem is the epitome of luxurious Palisades living against a coastal backdrop. Developed by the acclaimed Metro Capital Builders, the house radiates unparalleled design precision and functionality. Its strategically planned multi-tiered layout includes 8 bedrooms, 11 bathrooms, and spans 9400sf with a 4-car air-conditioned garage, and unmatched elegance throughout. Throughout the home, art aficionados will appreciate the exclusive collection of artworks by Catherine Dtraves, a Parisian-born artist whose work specializes in lines, shapes, and a riot of colors. These pieces are available for sale, adding a unique and vibrant artistic flair to every room. Upon entering, the grand foyer is bathed in natural light from skylights, highlighting an artistic floating staircase surrounded by Venetian plaster walls. The primary level boasts an integrated living-dining arena, dual fireplaces, a study, a guest suite, and a luxurious kitchen fitted with an exclusive Viking range, a spacious pantry, Ornare cabinetry, and premium Cosentino Dekton countertops from Spain. The home effortlessly melds with the outdoors, connecting you to multiple patios, a pool featuring a baja shelf and a flowing waterfall, a BBQ island equipped with a pizza oven, and al fresco dining areas. In the lower level, discover a space enriched with elite amenities: a home theater, temperature-regulated wine storage, a fitness center, two guest suites, a commodious laundry area, and a versatile recreation zone with a fully-equipped bar and kitchen. The primary suite is nestled in its own private wing and is adorned with dual closets, a wet bar, fireplace, and twin balconies. Four additional guest rooms, each with attached bathrooms, an upper-floor laundry area, and office space complete the upper level. From your vast rooftop deck, soak in breathtaking mountain and ocean vistas during sunset. This luxurious home is minutes from the village, beach, walking trails, and the diverse offerings of the Palisades community.
- Type:
- Single Family
- Sq.Ft.:
- 15,100
- Status:
- Active
- Beds:
- 7
- Lot size:
- 1 Acres
- Year built:
- 2023
- Baths:
- 13.00
- MLS#:
- 23327461
ADDITIONAL INFORMATION
$2.9 Million Dollar Price Reduction. Located in the prestigious Rustic Canyon on a private flat one-acre behind gates, The Estate showcases the highest level of immaculate detail, timeless craftsmanship and design. Immerse yourself in a world of tranquility with the feel of a meadow-like retreat surrounded by towering Sycamore trees. This newly constructed Hamptons-esque Traditional features seven bedrooms and thirteen bathrooms, six car garage and a detached guest house with living room, dining room, kitchen and separate bedroom creating a perfect space for staff or family visitors. Driving through the beautifully arched brick porte-cochere and sweeping motor court, you're met with a grand foyer, spacious formal living room with wood burning fireplace and a sun-filled dining room with fireplace and chic bar. The formal study with sliding doors leads to the expansive covered patio deck, perfect for al-fresco dining and entertaining. The gourmet kitchen features a double island, state-of-the-art appliances, exquisite European marble finishes, breakfast area and service kitchen nearby. The kitchen opens to a large family room with fireplace and sliding doors, continuing the indoor-outdoor lifestyle. A further expansive family-parlor room boasts high-vaulted ceilings with wood beams, custom wall-to-wall built-ins, fireplace and full-service bar. Additionally, this estate features a private screening room, temperature-controlled wine cellar, a gym and health spa. The picturesque staircase welcomes you upstairs to a bright and open sitting room, along with four guest suites all with en-suite baths. The primary suite with fireplace offers a sitting room with a private balcony, dual bathrooms and closets. The sprawling grounds and beautiful landscaping features a pool, jacuzzi and outdoor kitchen with seamless vista views providing the utmost privacy. This Estate is the epitome of perpetual elegance and charm, truly a rare offering.
- Type:
- Single Family
- Sq.Ft.:
- 2,200
- Status:
- Active
- Beds:
- 3
- Lot size:
- 0.15 Acres
- Year built:
- 1950
- Baths:
- 3.00
- MLS#:
- 23324909
ADDITIONAL INFORMATION
Positioned perfectly on the front row of the Via de las Olas Bluffs in the Palisades, this generational residence is a one-of-a-kind offering. Maintained and updated by the same family for decades, this 3-bedroom, 3-bath jewel box offers an amazing opportunity to enjoy as-is, or reimagined to your personal taste. The main floor provides the primary suite w/ bath and walk-in closet, comfortable living room w/ fireplace, ocean view frame window, breakfast area, kitchen w/ stainless appliances, & wood floors throughout the entire level. Upstairs features 2 bedrooms w/ bath and ocean view. The front yard space feels like an exterior lounge w/ fire-pit, BBQ, putting green, and seating for all your friends. The perfect spot to enjoy the striking blue views of the Pacific and warm, vivid sunsets as the day ends. The backyard area provides an outdoor entertainment vibe w/ guest house, pool table, TV, and bed/bath above for guests to enjoy. Located within blocks of the Palisades Village, schools, markets, and park. Truly a special opportunity.
- Type:
- Single Family
- Sq.Ft.:
- 7,698
- Status:
- Active
- Beds:
- 7
- Lot size:
- 0.2 Acres
- Year built:
- 2009
- Baths:
- 8.00
- MLS#:
- 23323901
ADDITIONAL INFORMATION
This Classic California traditional home is on a well-positioned corner lot just a block away from Asilomar in El Medio Bluffs. This spacious 3-level residence boasts a sprawling rooftop deck offering picturesque ocean and mountain vistas, while the generous backyard is equipped with a fitness pool/spa, basketball hoop, and ample space for hosting gatherings. Inside, discover customized details such as stunning hardwood floors, elegant wainscoting accents, coffered ceilings and an abundance of natural light throughout. The main level encompasses a home office, a bedroom with an en-suite bathroom, formal living and dining areas, a cozy family room featuring a fireplace, and a chef's kitchen complete with a sizable island and an inviting casual dining nook. Upstairs, the top floor hosts the primary suite along with three additional well-proportioned bedrooms, each accompanied by its own en-suite bathroom. The lower level, which is also accessible through a separate back entrance, presents a self-contained living space featuring 2 bdrm. suites, a kitchen, a yoga/fitness studio, and a spacious media/game room, all complemented by ample storage options. Embrace the allure of Pacific Palisades living close to the beach, parks, the Caruso Village, and highly-rated schools. Don't miss out on this exceptional opportunity to own a truly remarkable property in this coveted locale.
- Type:
- Single Family
- Sq.Ft.:
- n/a
- Status:
- Active
- Beds:
- 7
- Lot size:
- 1.48 Acres
- Year built:
- 1952
- Baths:
- 9.00
- MLS#:
- 23321809
ADDITIONAL INFORMATION
Don't miss the chance to make your dreams a reality with this extraordinary build opportunity. Welcome to a truly exceptional family compound where luxury meets privacy in an idyllic gated setting, just moments from the vibrant Palisades Village. This meticulously designed luxury residence is positioned on a sprawling 1.48 acres overlooking Las Pulgas Canyon in Pacific Palisades. The design is the perfect blend of contemporary elegance and modern farmhouse sophistication. This land purchase includes plans by renowned architect Tim Barber, for a 11,317sf main house, 1,136sf pool house and 1,005sf guest house. Indulge in the pinnacle of luxury living as you enter the grand main residence, where high ceilings and exquisite details abound. Gourmet kitchen, spacious living areas, and sumptuous bedroom suites provide an unparalleled sense of comfort . Entertainment abounds in this home with a dedicated game room, a playroom designed for endless fun and a state of the art theater that promises amazing cinematic experiences. A canvas awaiting your personal touch, this property promises endless possibilities for customization and the realization of your ideal living space. Enjoy seamless indoor-outdoor living with expansive terraces, a sparkling pool and lush gardens that envelop the property. The gorgeous landscaped grounds are adorned with mature trees and an award winning vineyard creating a magical haven of natural beauty. This estate is designed for those who value the utmost privacy while being just a stone's throw away from the heart of Palisades Village where you can enjoy world-class dining and upscale boutiques. Your family's retreat awaits. This development sale includes all architectural sets, soils, engineering and all reports and approvals received up to this point. Buyer is saving over two years of time and money. LA City has reviewed plans and has issued corrections. Many of the corrections have been addressed. The project is nearing the completion of the LA City Coastal process and then will need to submit to the State for their Coastal review as well. The project has completed the Mello review with the Housing department as a part of the Coastal process. The permits are not RTI yet. *House photos are renderings.
- Type:
- Single Family
- Sq.Ft.:
- 1,080
- Status:
- Active
- Beds:
- 2
- Lot size:
- 0.27 Acres
- Year built:
- 1951
- Baths:
- 2.00
- MLS#:
- 23321200
ADDITIONAL INFORMATION
Perched above Temescal Canyon, 633 Radcliffe is a bluff side property with a dramatic ocean view. A tranquil home with an ocean breeze and bright natural light that can make a great starter home or development opportunity. A stone's throw to the luxurious Caruso Village and walking distance to both Palisades Charter Elementary and Palisades Charter High. Radcliffe Ave offers a unique opportunity to develop a dream home with unobstructed views. Existing home sits on 6 caissons connected by i-beams.
$19,999,000
1490 San Remo Drive Pacific Palisades, CA 90272
- Type:
- Single Family
- Sq.Ft.:
- 8,500
- Status:
- Active
- Beds:
- 5
- Lot size:
- 0.32 Acres
- Year built:
- 2022
- Baths:
- 7.00
- MLS#:
- 23322075
ADDITIONAL INFORMATION
Welcome to a contemporary masterpiece in the highly sought-after Palisades Riviera neighborhood of Pacific Palisades. Perched on a promontory, this newly constructed estate offers awe-inspiring canyon views spanning the Palisades and Brentwood.Upon entering, you'll be enchanted by the open floor plan, featuring soaring ceilings and floor-to-ceiling windows that seamlessly unite the indoors and outdoors. The main level showcases a generously proportioned living room with a cozy fireplace, an open dining room, and a gourmet chef's kitchen equipped with top-of-the-line Miele and Wolfe appliances, a breakfast bar, and a temperature-controlled wine room. An additional office/guest bedroom provides flexibility, and the expansive outdoor space is ideal for entertaining and relishing al fresco dining.Take the elevator or ascend the striking floating staircase to the second level, where you'll encounter dramatic double-height ceilings, a family room, the primary suite, a convenient kitchenette, and more guest suites, each boasting en suite baths. Every room on this level extends to the captivating pool and spa, outdoor kitchen, fire pit, and vast deck space, creating a picturesque backdrop for your gatherings. The primary bedroom is a serene haven, featuring a double-sided fireplace, a generously sized custom walk-in closet, and a sitting area that opens up to the pool, spa, and outdoor deck.The lower level of this residence is designed for entertainment and relaxation, featuring a state-of-the-art cinema, a wine cellar, a game room, and a gym. This exceptional property offers a luxurious lifestyle, combining contemporary elegance with the tranquility of the Pacific Palisades, all while taking full advantage of the breathtaking natural surroundings.
- Type:
- Manufactured/Mobile Home
- Sq.Ft.:
- n/a
- Status:
- Active
- Beds:
- 2
- Lot size:
- 0.03 Acres
- Baths:
- 1.00
- MLS#:
- 23322759
ADDITIONAL INFORMATION
This is a VERY unique and affordable opportunity to own a beach home in Pacific Palisades, California right across from beautiful Will Rogers beach and Bel Air Bay Club! Option to design and build your own custom ocean view single story or 2 level ocean view home that can include a large upper ocean view deck as well. PLANS & PERMITS will be needed and listing agent can advise and refer experienced manufactured home dealer / builder. The space rent on this lot is ONLY $809 monthly and may be raised up to 10% upon new ownership BUT is under strict rent control. NO PROPERTY TAX ON THIS TYPE OF HOME!! This small beach community offers a heated pool & jacuzzi to enjoy year round. Location is optimal to access the 10 FWY in 3 minutes to get into Los Angeles. Lots of shops in the beautiful Palisades village a few minutes away. Many grocery stores nearby : Von's , Gelsons, Erewhon, & Ralphs EXCELLENT CHARTER SCHOOLS IN THE DISTRICT: Marquez Charter Elementary, Paul Revere middle school & Pali Charter HS. This is a quiet and safe community tucked away along PCH that has a private security company on call 24/7 if needed.
- Type:
- Single Family
- Sq.Ft.:
- 12,900
- Status:
- Active
- Beds:
- 6
- Lot size:
- 0.85 Acres
- Year built:
- 2021
- Baths:
- 12.00
- MLS#:
- 23318145
ADDITIONAL INFORMATION
One of a kind architectural masterpiece in the Pacific Palisades just minutes from The Village. Jet Liner views from the Los Padres Mountains to the coastline of Santa Monica Bay and "Queens Necklace" of distant Palos Verdes. With no expense spared, this property boasts luxury quality construction, with grand scale and volume throughout, flooded with fresh air and brilliant Southern California sunlight. Hidden and secure within a boutique gated community, the nearly 1-acre estate sits behind its own gates enveloped in privacy, serenity, elegance, and romance. Each room, including all six beautiful bedroom suites, exudes immaculate attention to detail, presenting a breathtaking moment of its own with the finest bespoke finishes. The steel doors and windows provide a sleek and modern aesthetic while natural light fills the true California indoor/outdoor living spaces with warmth and fresh sea air. Endless opportunities to entertain include seated dinners in the exquisite formal dining room, multiple private patios, or the open resort-like pool cabana with a full kitchen, pizza oven and chef's built-in BBQ/prep layout. The saltwater pool complete with a Baja shelf, hot tub, and swim jets offers a refreshing oasis. For the ultimate relaxation and wellness experience, the estate features a fully equipped gym along with a world class spa with teak wood details, including a hot and cold plunge, steam room, and sauna. State-of-the-art security system and Control 4 Lutron lighting ensure safety and convenience. Complete with full size movie theatre and convertible Trackman golf simulator. Nestled in the peaceful embrace of the quiet mountains, but only minutes from the beach and heart of the Palisades, this unrivaled offering exemplifies the epitome of luxury living.
- Type:
- Single Family
- Sq.Ft.:
- 6,023
- Status:
- Active
- Beds:
- 4
- Lot size:
- 0.98 Acres
- Year built:
- 1957
- Baths:
- 5.00
- MLS#:
- 23316623
ADDITIONAL INFORMATION
Architect Thornton M. Abell's 1957 Mid Century open air concept is quintessential Post and Beam architecture. Located in the tranquility of Rivas Canyon on an approximate acre and set behind gates for enhanced privacy, this home is the perfect hideaway that you would find in a James Bond movie. The owner contracted designer Stacy Jacobson and Bret Thoeny of BOTO Design Architects to expand the home with a seamless addition that pays tribute to the integrity of Abell's original design. Folding walls of floor to ceiling create optimal Southern Californian, indoor/outdoor living. An art lover's sanctuary, this home boasts an exquisite collection of carefully curated artwork elegantly displayed throughout every room. From striking sculptures to captivating paintings, each space serves as a backdrop for artistic inspiration. The gourmet kitchen is a chef's delight, outfitted by German design group, Bulthaup. Each of the four en-suite bedrooms are comfortable and tastefully appointed. The primary bedroom suite is an oasis unto itself with a gracious sitting area, a sumptuous bath and a spacious closet, befit with exquisite detail woodwork. The residence offers a full gym, private screening room and an additional office that also serves as an intimate and cozy sitting area to relax and unwind. Finally, see how the expert design frames the swimmers lap pool and spa into the landscape in a most luxurious way, creating the final punctuation on this truly glorious living experience that awaits you.
- Type:
- Single Family
- Sq.Ft.:
- 4,764
- Status:
- Active
- Beds:
- 5
- Lot size:
- 0.16 Acres
- Year built:
- 2007
- Baths:
- 6.00
- MLS#:
- 23310281
ADDITIONAL INFORMATION
Situated just moments from Palisades Village, this sun-drenched residence is set across 4,764 square feet of living space and offers a peaceful retreat surrounded by beautifully maintained landscaping. From the double-height ceilings in the foyer to arched doorways, flawless millwork, and medium-toned wood floors, every detail has been thoughtfully considered throughout the home. In the living room, find a stone fireplace and French doors that open to a tranquil front garden. The gourmet kitchen is a home cook's dream, complete with top-of-the-line appliances, including dual Miele dishwashers and a Wolf double oven range, custom cabinetry with matching appliance covers, and a seated island with a prep sink and wine fridge. Ideal for entertaining, the kitchen is adjacent to both the dining room and an expansive family room with access to the backyard through a wall of bi-fold doors. Enclosed by mature privacy hedging, the backyard offers a true oasis with a sparkling pool and spa accented by three soothing waterfalls, a built-in BBQ, and ample space to lounge and play. The home offers five ensuite bedrooms with one on the main level and four upstairs, inclusive of the expansive primary suite with a balcony offering peek-a-boo ocean views, a sitting area, two walk-in closets, and a luxe bath with a jetted tub and steam shower with bench seating. Other notable features of the home are the private office, surround sound throughout, and four gated parking spaces including the attached 2-car garage with an EV charger. Situated in a coveted Pacific Palisades neighborhood less than a 10 minute drive to the beach, this home enjoys moments-away access to the esteemed Marquez Elementary and Pali Charter High Schools, and sits within easy reach of the vibrant Palisades' Village.
- Type:
- Single Family
- Sq.Ft.:
- 1,762
- Status:
- Active
- Beds:
- 4
- Lot size:
- 0.12 Acres
- Year built:
- 1955
- Baths:
- 3.00
- MLS#:
- 23312231
ADDITIONAL INFORMATION
DO NOT CONTACT OWNERS. Nestled in the coveted Lower Marquez Knolls neighborhood of Pacific Palisades, this beautifully remodeled Cape Cod-style home offers a serene space to live and enjoy the city life without the city noise. With 4 bedrooms, 3 baths, and 1,762 square feet of living space, this residence seamlessly blends city life with peace as you enjoy a spacious deck outside overlooking nature in its pure form. The open interior boasts a thoughtful layout with ample natural light, providing a warm and inviting atmosphere for family gatherings and entertaining. The gourmet kitchen has been meticulously designed and features high-end appliances, custom cabinetry, and a center peninsula. The three level home features 2-bedrooms upstairs, while the primary bedroom and a secondary bedroom flow downstairs. If you're seeking a home in Pacific Palisades' most desirable neighborhoods, this beautiful home is a must-see. This property is just moments away from the Palisades Village where you can find top rated restaurants, shopping, coffee shops, boutiques, parks, and markets. On top of its great location, the area features top rated schools such as Marquez Charter Elementary and Paul Revere Charter Middle School.
- Type:
- Single Family
- Sq.Ft.:
- 3,282
- Status:
- Active
- Beds:
- 3
- Lot size:
- 0.61 Acres
- Year built:
- 1941
- Baths:
- 4.00
- MLS#:
- 23308323
ADDITIONAL INFORMATION
Welcome to this magical 27,000 +/- compound, located on a private cul-de-sac atop the stunning Pacific Palisades. Perched above the city lights, and just walking distance from the local shops, restaurants, and hiking trails, this gated estate boasts fabulous panoramic views, stretching from Downtown to the vast Pacific Ocean. Seize the incredible opportunity to take this home to the next level with a fantastic remodel or build new with an allowable square footage of over 19,000 sqft (including both above and below ground). The possibilities are endless. This secluded compound epitomizes privacy and luxury, offering discerning buyers the privilege of tailoring every detail to their individual, sophisticated tastes. Whether you want to take advantage of this exceptional development opportunity or simply enhance the existing home with a modest remodel, this is the perfect spot for those seeking both privacy and awe-inspiring views. Sale includes nearly RTI plans and permits from noted architect, Michael Kovac and landscape plans designed by Christine London.
- Type:
- Single Family
- Sq.Ft.:
- 2,053
- Status:
- Active
- Beds:
- 3
- Lot size:
- 0.12 Acres
- Year built:
- 1947
- Baths:
- 3.00
- MLS#:
- 23307099
ADDITIONAL INFORMATION
Idyllic Pacific Palisades traditional home with views of the Santa Monica Mountains, located on a quiet tree-lined street. Exceptional curb appeal, amazing location, and excellent floor plan; this 3-bed, 3-bath abode has it all. Open living spaces on the main level include the dining area, living room with fireplace, and den/family room. The galley kitchen with stainless steel appliances connects to the laundry room w/ a service entrance to create a nice separation of spaces. Two bedrooms, two full bathrooms, and a peaceful garden oasis with lush landscaping complete the lower level. Upstairs find a grand primary suite with cable-stayed cathedral wood ceilings, an office nook with built-in shelves, a walk-in closet, a separate tub & shower, plus a bonus seating area that opens to a private deck with fabulous sunset views. Less than a mile to the Village amenities, farmers markets, cafes, shops, and convenient access to top-rated K-through-12 schools.
Open House:
Saturday, 4/27 12:00-3:00PM
- Type:
- Single Family
- Sq.Ft.:
- 3,048
- Status:
- Active
- Beds:
- 4
- Lot size:
- 0.12 Acres
- Year built:
- 1938
- Baths:
- 3.00
- MLS#:
- TR23146670
ADDITIONAL INFORMATION
Welcome in the desirable lower Marquez Knolls neighborhood, this exceptional property is a true gem. With an abundance of natural light, over three thousand square feet of living space, and wood floors throughout, this home offers both elegance and comfort. Step inside and be greeted by the warm and inviting atmosphere created by the beautiful wood floors that grace every room. The seamless flow of these floors creates a sense of continuity throughout the home, enhancing the overall aesthetic. The master's bedroom is a tranquil retreat, boasting high ceilings and its own private balcony. With sweeping views and ample space, this bedroom provides the perfect oasis to unwind and relax. Imagine waking up to the soft rays of the sun and enjoying your morning coffee on the balcony, immersed in the beauty of the surrounding area. In addition to the master's bedroom, this home features a very nice guestroom that is sure to leave a lasting impression on your visitors. Thoughtfully designed with comfort in mind, this guestroom offers a cozy and inviting space for guests to feel right at home. Prepare to be wowed by the impressive kitchen in this home. With its modern and sleek design, this is a culinary enthusiast's dream come true. Equipped with top-of-the-line appliances, ample counter space, and stylish cabinetry. For added convenience, this property includes a dedicated laundry room, making chores a breeze and ensuring a well-organized home. No detail is overlooked in this residence, even down to the main bathroom which boasts heated toilet seats, adding an extra touch of luxury to your everyday routine. One of the highlights of this property is the convertible fourth room. With its versatile design, this room can be transformed to suit your needs and preferences. Whether you envision a home office, a playroom for the kids, or a personal gym, the possibilities are endless. The neighborhood offers a serene environment with well-maintained streets and access to near parks, schools, Paqlisades Village and beach. In summary, this home is nothing short of spectacular created a residence that truly 'wows.' Don't miss your opportunity to call this stunning property home. Schedule a viewing today and experience the epitome of contemporary living in lower Marquise Knolls!
- Type:
- Single Family
- Sq.Ft.:
- 5,081
- Status:
- Active
- Beds:
- 4
- Lot size:
- 0.33 Acres
- Year built:
- 1989
- Baths:
- 5.00
- MLS#:
- 23290249
ADDITIONAL INFORMATION
Located in the prestigious Palisades Hills area of the Highlands, this gracious 4 bedroom, 4 bath home has a European influence while exemplifying many elements of the California lifestyle. As you walk through the arched front doors with stained glass windows into the two story entry hall with gleaming wood floors, you immediately appreciate this light-filled home with exquisite details. The living room, family room and dining room all open onto the entry hall, effortlessly embracing a traditional yet open floorplan. The elegant living room has a cathedral ceiling, arched windows with plantation shutters and a beautiful fireplace. The large formal dining room with a coved ceiling and wood floors is perfect for a dinner party and the inviting family room with a fireplace, wet bar and alcove with bay windows is great for relaxing. A well equipped kitchen with built-in stainless steel appliances, granite counter tops and a center island with a sink is ideal for someone who loves to cook. There is a large breakfast area with bay windows, built in desk and beautiful cabinets. The adjacent laundry room has additional built in cabinets offering expansive storage. The main level also has a powder room and a bedroom with its own bathroom. Upstairs, you will find an open center hall area with a built-in desk and cabinets. The spacious primary suite, which is located privately on one side of the hallway, has a double door entry, arched windows with plantation shutters and a fireplace. There is an alcove with bay windows on one side of the bedroom that is a lovely place to start your day gazing out at the serene canyon views. The primary bathroom has a luxurious spa tub, a large glass enclosed shower with built in seat and double sinks with a vanity. An expansive walk in closet completes this beautiful primary suite. On the other side of the hall there are two additional bedrooms and bathrooms as well as a home office that could be converted to an additional bedroom if desired. This meticulously maintained home lends itself to entertaining indoors or outdoors with the newly updated landscaping and the lovely inviting deck overlooking the beautiful canyon vistas. The effortless indoor-outdoor flow from the family room, dining room and kitchen allows for a wide range of possibilities - elegant dinner parties, al fresco dining or an informal gathering with family and friends. Conveniently located near the Palisades Hills Homeowners Association pool, spa, tennis courts and clubhouse, this property presents a unique opportunity to enjoy all the Highlands has to offer while still being close to the beach and village.
Pacific Palisades Real Estate
The median home value in Pacific Palisades, CA is $2,865,000. The national median home value is $219,700. The average price of homes sold in Pacific Palisades, CA is $2,865,000. Pacific Palisades real estate listings include condos, townhomes, and single family homes for sale. Commercial properties are also available. If you see a property you’re interested in, contact a Pacific Palisades real estate agent to arrange a tour today!
Pacific Palisades Weather
