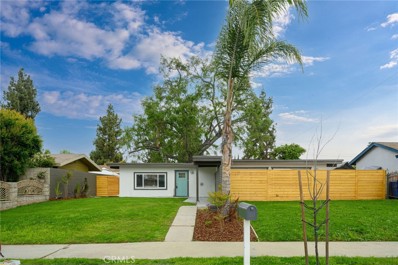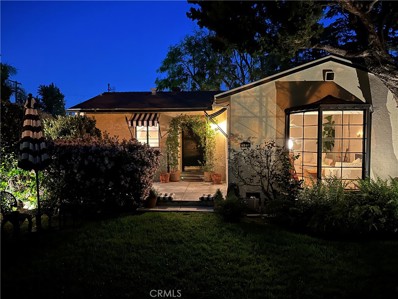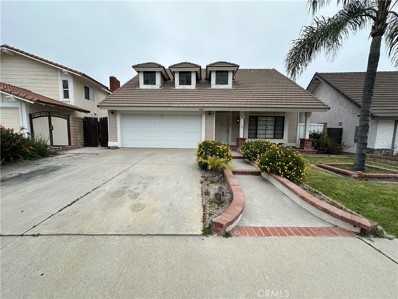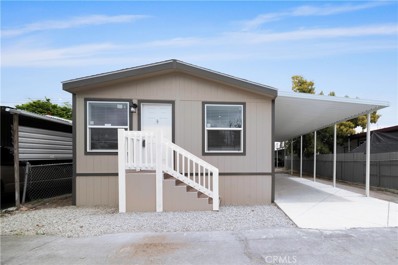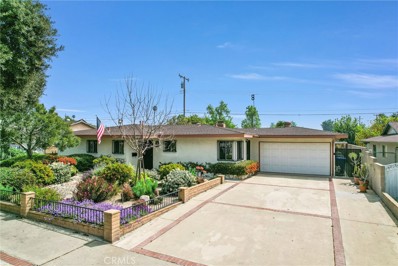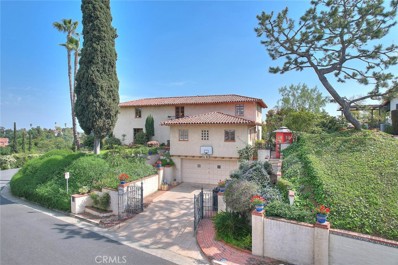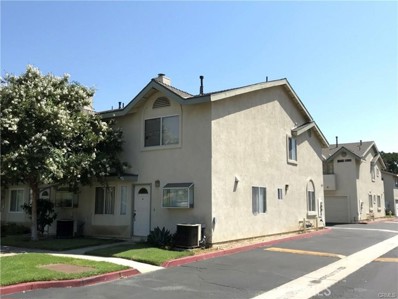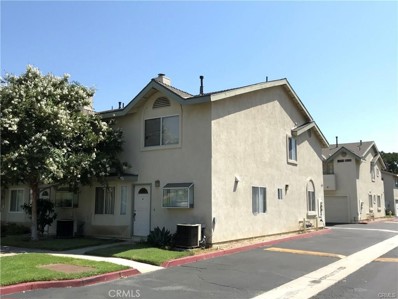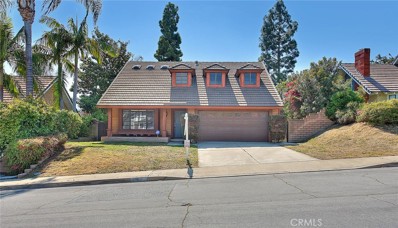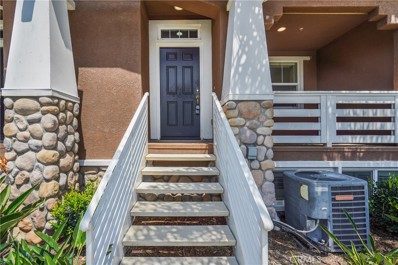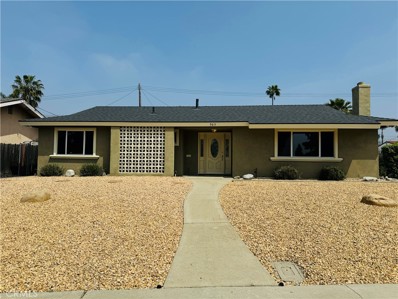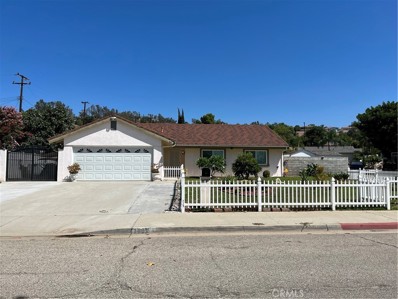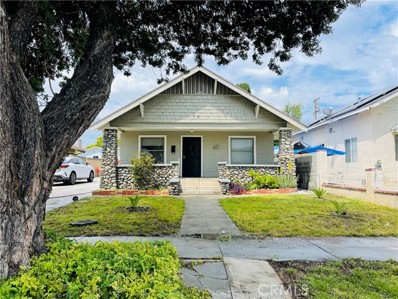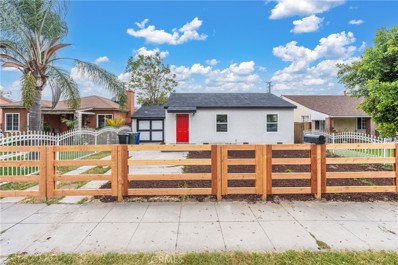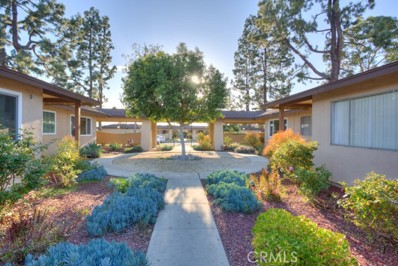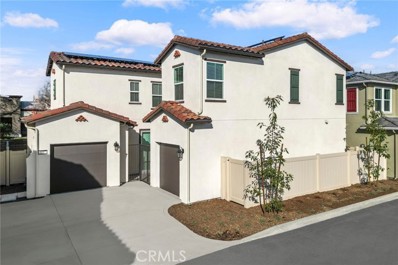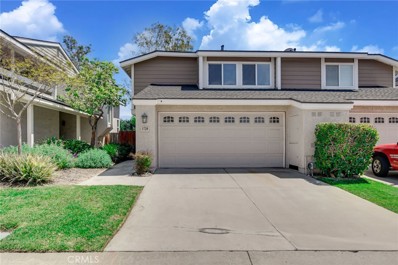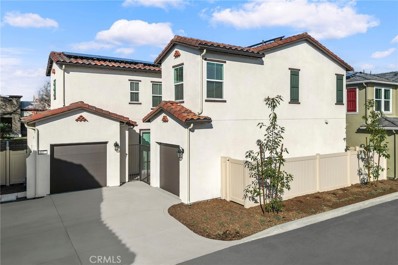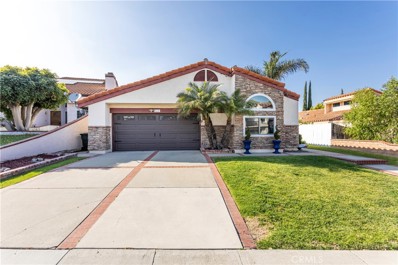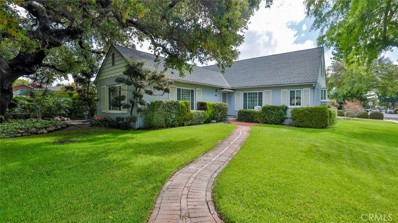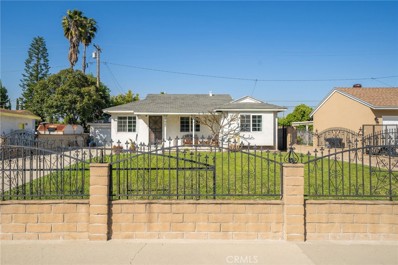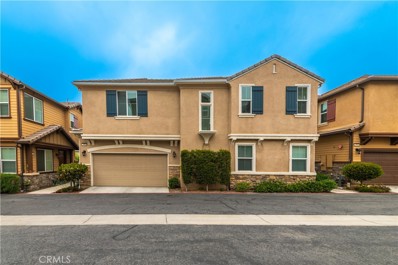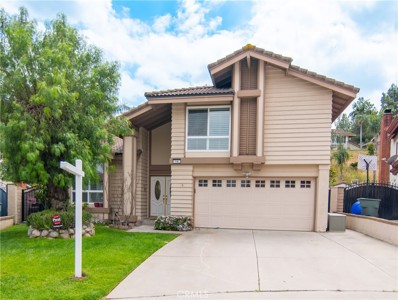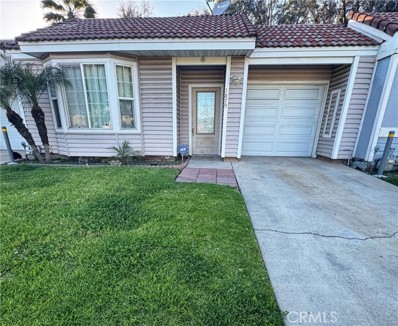Pomona CA Homes for Sale
Open House:
Saturday, 4/27 12:00-3:00PM
- Type:
- Single Family
- Sq.Ft.:
- 1,115
- Status:
- NEW LISTING
- Beds:
- 3
- Lot size:
- 0.14 Acres
- Year built:
- 1957
- Baths:
- 2.00
- MLS#:
- DW24027363
ADDITIONAL INFORMATION
Charming 3-bedroom, 2 bathroom home in desirable Pomona neighborhood. The kitchen is UPDATED with new cabinets, counter tops, tile backsplash, stainless steel appliances, and recessed lighting. Updated hardware and fixtures throughout the home. The primary bedroom has an attached bathroom with new vanity, custom tile walk-in shower, new hardware and fixtures. The common bathroom has a new vanity, tub with custom tile work. Other upgrades include new vinyl flooring throughout, freshly painted exterior and interior. Other features include indoor laundry, patio area off front 2 bedrooms, oversized detached two car garage and spacious enclosed back yard offers possible ADU potential. Buyer to verify all building codes and ADU guidelines with the city. Tax rolls show different bed count. New shopping, nearby the 71 freeway and in between the 60 and 10 freeway.
$724,900
360 Madison Avenue Pomona, CA 91767
Open House:
Saturday, 5/4 11:00-2:00PM
- Type:
- Single Family
- Sq.Ft.:
- 1,374
- Status:
- NEW LISTING
- Beds:
- 2
- Lot size:
- 0.14 Acres
- Year built:
- 1936
- Baths:
- 1.00
- MLS#:
- CV24081525
ADDITIONAL INFORMATION
HONEY STOP THE CAR!!! WELCOME HOME TO YOUR NEW DREAM HOME. THIS 1936 STORYBOOK COTTAGE GIVES YOU MODERN LIVING IN THIS VINTAGE HOME. HOME FEATURES INTENTIONAL LIVING IN EVERY ROOM OF ITS' SPACE! YOU PARK IN THE DRIVEWAY WHERE A PRIVETT LINED PRIVACY FRONT HEDGE GETS YOU INTO YOUR FAIRY GARDEN WITH EUROPEAN VIBES. CONCRETE DRIVEWAY WITH GRASS DOWN THE CENTER LEADS TO THE 2 CAR GARAGE ALL SET UP FOR YOUR PLUG IN NEEDS SHOULD YOU HAVE AN ELECTRIC CAR. NEXT IT'S TO THE BACKYARD (I LIKE TO CALL IT "MY SECRET GARDEN) WHERE YOU FEEL LIKE YOU HAVE JUST COME HOME TO A BISTRO IN PARIS, TWINKLING LIGHTS, LARGE GRASSY AREA, LEMON TREE, BEAUTIFUL TREE EQUIPPED WITH A TREE SWING ALL BECKON YOU TO COME IN. YOUR DINNER TABLE AWAITS YOUR PARTY OF 6! NEED A PLACE TO UNWIND SIT NEXT TO YOUR FIRE PIT IN COMFY CHAIRS TO ENJOY WINE, CHEESE AND CRACKERS. COME BACK UP THE DRIVEWAY TO THE BEAUTIFUL WROUGHT IRON GATE THAT TAKES YOU INTO THE FAIRY GARDEN FEATURING THE BAY WINDOW AND LOVELY BISTRO TABLE COMPLETE WITH AN UMBRELLA FOR THOSE WARMER DAYS. ENJOY SIPPING YOUR COFFEE OR TEA IN YOUR PJS IN YOUR FRONT YARD! THE NEXT BEAUTY SHOT IS YOUR ENTRY, THE FRONT ENTRY BEGS YOU TO COME INSIDE AND SEE WHAT BEHOLDS YOU! FROM THE MANICURED CREEPING FIG THAT LINES THE OUTSIDE ROUNDED FRONT ENTRY TO THE FOYER THAT LEADS YOU TO THE WONDERFUL LIVING ROOM WITH BUILT-IN BOOKSHELVES, STORAGE, FIREPLACE WOOD OR GAS. THE BAY WINDOW GIVES YOU A COZY FEEL! HEADING INTO THE DINING ROOM WITH HAND PAINTED WALLS BY FAMOUS ARTIST BUNNIE REISS, ALONG WITH A BUILT IN HUTCH AS WELL AS CABINETS FOR MORE STORAGE! THE KNOTTY PINEWOOD DEN WITH GLASS WINDOWS AND DOOR LEADS TO YOUR SECRET GARDEN BACKYARD. THIS ROOM MAY ALSO BE USED AS A 3RD BEDROOM/GUEST ROOM AS THERE IS A CLOSET WHICH HAS CURRENTLY BEEN USED AS A STUDY AREA. COME BACK INTO THE DINING ROOM ENTER THE HALLWAY TO THE LITTLE PRINCESS ROOM BEDROOM 2, NEXT WE'RE OFF TO THE PRIMARY BEDROOM WITH BULIT-IN CLOSETS/STORAGE, PLENTY OF ROOM FOR A KING SIZE BED AND NIGHTSTANDS WITH YOUR TV MOUNTED IN THE CORNER. COME INTO THE COMPLETELY REMODELED BATHROOM FROM THE NEW BATHTUB TO THE TIILE THROUGHOUT! THE KITCHEN AND LAUNDRY ROOM WHERE YOU HAVE PLENTY OF ROOM TO COOK ON YOUR VIKING GAS STOVE WITH THE GRIDDLE IN CENTER, AND A FARMHOUSE SINK FOR YOUR CLEANING NEEDS! SO WELCOME HOME TO YOUR NEW VINTAGE COTTAGE THAT YOU NEVER NEED TO GO ANYWHERE ELSE! EUROPE AWAITS YOU IN THE TOTAL VIBE OF THE PROPERTY!
Open House:
Saturday, 4/27 1:00-3:00PM
- Type:
- Single Family
- Sq.Ft.:
- 2,052
- Status:
- NEW LISTING
- Beds:
- 4
- Lot size:
- 0.15 Acres
- Year built:
- 1981
- Baths:
- 3.00
- MLS#:
- CV24076554
ADDITIONAL INFORMATION
Wonderful Two Story Family Home with outstanding views, Features 4 Bedrooms, 3 Bathrooms, Living Room, Dining Room, Family Room with Fireplace, and Kitchen. The Kitchen has beautiful floors, breakfast nook, newer style cabinets, countertops and appliances. Bedrooms are all a good size, The master Bedroom is upstairs , with a balcony to overlook the amazing views, Master Bathrooms has Dual sinks and deep tub. Indoor Laundry, Rear Yard has covered patio and breath taking views of city below, Attached Two Car Garage with driveway, Close to shopping, School and more.
- Type:
- Manufactured/Mobile Home
- Sq.Ft.:
- 1,040
- Status:
- NEW LISTING
- Beds:
- 3
- Year built:
- 2024
- Baths:
- 2.00
- MLS#:
- SW24082557
ADDITIONAL INFORMATION
BRAND NEW 2024 Mobile Home located in Bigs Mobile home park. This home features 3 bedrooms and 2 bathrooms with carpet and vinyl flooring throughout. Perfect size kitchen with new appliances including the refrigerator. Indoor laundry room/utility porch. Faux 2" cordless blinds on all windows. New carport with brand new driveway. Community Pool and more.
Open House:
Sunday, 4/28 12:00-5:00PM
- Type:
- Single Family
- Sq.Ft.:
- 1,551
- Status:
- NEW LISTING
- Beds:
- 3
- Lot size:
- 0.18 Acres
- Year built:
- 1960
- Baths:
- 2.00
- MLS#:
- OC24080091
ADDITIONAL INFORMATION
First time on the market for this wonderful 3 bedroom, 2 bath home, with additional large den (could be used as a 4th bedroom). Open kitchen with window overlooking low maintenance drought tolerant butterfly garden in front yard. Generous living room with wood-burning fireplace, sliding glass door leading to the covered patio featuring jacuzzi spa. Custom-built, resort style western theme backyard, great for entertaining with elevated stream, waterfall, and wading pond. Includes workshop, 2 sheds, a dry fountain ready to be beautifully planted, and a seasoned lemon tree. Complete hardscaped exterior.
$1,380,000
1244 Hillcrest Drive Pomona, CA 91768
- Type:
- Single Family
- Sq.Ft.:
- 3,984
- Status:
- NEW LISTING
- Beds:
- 4
- Lot size:
- 0.31 Acres
- Year built:
- 1935
- Baths:
- 5.00
- MLS#:
- TR24079645
ADDITIONAL INFORMATION
Welcome to a charming Mediterranean designed home in beautiful Ganesha Hills. This 3 story, 4 bed 4.5 bathroom home retains the vast majority of finishes from its original construction in 1935. Those looking for the vintage lifestyle will fall in love. Ganesha Hills is similar to the Hollywood Hills but on a smaller scale of size. This home captures enchanting panoramic vistas from its hilltop locale: Snowcapped Mt. Baldy & Cucamonga Peak to the north & city light views in all directions. A private gated driveway faces a street with no homes which are on street level- providing open views. The original owner was an heiress to a flour milling company, that still exists today. Two sisters built homes side by side- majestic properties then and now. The estate encompasses 3 suites with their own private baths. The mid-level & main floor entry features a foyer opening to the living room w/fireplace. Near the foyer is a changing room and powder room for guests. A formal dining room is adjacent the kitchen & oversized nook (this could be a small family room instead of a nook). The kitchen boasts a breakfast bar w/pendant lighting, built-in electric cooktop, oven, microwave, dishwasher, cesar stone counter tops, and tiled back splash. On the main level you also have a mud room w/storage pantry, small office niche, and a full suite bedroom. The grand staircase to the upper level offers the primary bedroom w/ glorious views, a loft/office w/views & a balcony, and a spacious third ensuite bedroom. Downstairs, you will find a bonus room/bedroom, or second family room, a laundry room (with a separate easy access staircase near the mudroom above), a wine cellar, storage room/workshop, an additional 3/4 bathroom with a walk-in shower, & an oversized 2 car garage. Note the extra depth on one of the garage spaces, this would accommodate a chauffeur driven car such as a Packard or Cadillac, popular amongst the wealthy in the mid 1930's. The grounds surrounding the home are private, w/stunning views all around. Off of the living room, in the back yard, relax on your patio w/tiled floors and arched supports- providing cover from the elements. You're just a few minute drive to the LA County Fairgrounds which offers a plethora of yearly activities & events. Just minutes to the 10, 57, 60, 210 freeways. Enjoy a stroll at Bonelli Park and Lake Puddingstone, just a mile away. As is Mountain Meadows public golf course. Don't miss this great opportunity!
$545,000
1417 S White Avenue Pomona, CA 91766
- Type:
- Condo
- Sq.Ft.:
- 1,300
- Status:
- NEW LISTING
- Beds:
- 3
- Lot size:
- 1.33 Acres
- Year built:
- 1993
- Baths:
- 3.00
- MLS#:
- CRPW24080346
ADDITIONAL INFORMATION
Many upgrades! Owners spent a lot to make this a nice family home. Desirable location in Pomona by Phillips Ranch. Home in a nice family gated community! The home is at the corner with extra space around and brings in plenty of natural light. Only has one common wall. The sitting greenbelt area is right in front of the home. This 2-story home features 3 bedrooms and 2.5 baths (title record shows 3 bathrooms) with a great floor plan. The living room features a cozy tiled fireplace, along with smart recessed lighting. The dining room is open to the updated kitchen. The kitchen features newer black stainless steel appliances (included), upgraded cabinets, a pantry, quartz countertops and tile backsplash. All bedrooms are located upstairs. The second floor opens with a large landing between the master bedroom and secondary bedrooms. The master bedroom has two closets with one being a walk-in. It features a tiled en-suite, with a tub-shower combo and toilet separate from the dual sink, quartz countertop vanity. Two other bedrooms are also very spacious and share the updated hallway bath. Attached 2-car garage with laundry hookups. Guest parking is just steps from the home. Low HOA fees. Located right next to an elementary school and short distance to other schools. Close to freeways (
- Type:
- Condo
- Sq.Ft.:
- 1,300
- Status:
- NEW LISTING
- Beds:
- 3
- Lot size:
- 1.33 Acres
- Year built:
- 1993
- Baths:
- 3.00
- MLS#:
- PW24080346
ADDITIONAL INFORMATION
Many upgrades! Owners spent a lot to make this a nice family home. Desirable location in Pomona by Phillips Ranch. Home in a nice family gated community! The home is at the corner with extra space around and brings in plenty of natural light. Only has one common wall. The sitting greenbelt area is right in front of the home. This 2-story home features 3 bedrooms and 2.5 baths (title record shows 3 bathrooms) with a great floor plan. The living room features a cozy tiled fireplace, along with smart recessed lighting. The dining room is open to the updated kitchen. The kitchen features newer black stainless steel appliances (included), upgraded cabinets, a pantry, quartz countertops and tile backsplash. All bedrooms are located upstairs. The second floor opens with a large landing between the master bedroom and secondary bedrooms. The master bedroom has two closets with one being a walk-in. It features a tiled en-suite, with a tub-shower combo and toilet separate from the dual sink, quartz countertop vanity. Two other bedrooms are also very spacious and share the updated hallway bath. Attached 2-car garage with laundry hookups. Guest parking is just steps from the home. Low HOA fees. Located right next to an elementary school and short distance to other schools. Close to freeways (10, 60, & 71) and marketplace.
- Type:
- Single Family
- Sq.Ft.:
- 1,938
- Status:
- NEW LISTING
- Beds:
- 4
- Lot size:
- 0.15 Acres
- Year built:
- 1983
- Baths:
- 3.00
- MLS#:
- TR24080465
ADDITIONAL INFORMATION
Welcome to this well priced home in beautiful Phillips Ranch. Longterm ownership since 1987, is now willing to sell. 4 bedrooms and 3 bathrooms with a 3/4 bath downstairs. All 4 bedrooms are upstairs. Sited on a spacious 6701 sf lot- it feels larger in the back yard. Plenty of room for an ADU or a pool/spa. Possible side yard parking with a retainer wall added. Cathedral ceilings are light and airy with 2 dormers bringing in natural light in the living room. An adjacent formal dining room is near the kitchen and living rooms. Tiled kitchen counter tops and a newer gas range grace the kitchen. There is a built-in buffet and a sliding door to the side yard from the kitchen. The window over the sink looks into the back yard. The family room boasts a fireplace and sliding door to the back yard patio with an aluminum cover- both the concrete deck and patio cover are fairly new and in excellent condition. All block walls in the back yard. Indoor laundry closet and direct garage access. Upstairs you will find a spacious primary bedroom with vaulted ceilings. Generous closet space with mirrored doors. Twin sinks in the bathroom and a tub and shower. Award winning schools are shared with N. Diamond Bar. Walk to Walmart or the Winco grocery store. Phillips Ranch is a desirable community with easy freeway access to the 60, 71, 10, 57, and 201 freeways. Just a 10-minute drive to the Shoppes or Costco in Chino Hills or to the Spectrum in Chino. So many shops and restaurants are nearby.
$618,000
1905 Annandale Way Pomona, CA 91767
Open House:
Saturday, 4/27 2:00-4:00PM
- Type:
- Condo
- Sq.Ft.:
- 1,616
- Status:
- NEW LISTING
- Beds:
- 4
- Lot size:
- 0.66 Acres
- Year built:
- 2009
- Baths:
- 3.00
- MLS#:
- WS24079390
ADDITIONAL INFORMATION
Nestled in the north of the city of Pomona lies a hidden gem known as Cobblestone Pomona. A beautiful gated community that exudes elegance and charm. The units feature different designs inspired by looking like European styles, giving them a modern and bright look. The kitchen and three bathrooms are equipped with granite countertops, GE appliances, new faucet, and brown tile flooring. The living room and three bedrooms have carpet floorings with a sense of warmth and comfort. Additionally, there is a bonus room suitable for guests, parents, or entertainment purposes on the ground level next to the two-car garage. The entry patio offers a scenic view of the mountains and city, perfect for family gatherings or enjoying a cup of tea or coffee. The property includes three spacious bedrooms, two full bathrooms, and a laundry area on the third floor. The community's HOA amenities include a swimming pool, spa, playground, and dog park. Conveniently located near shops, supermarkets, and freeways, residents can easily access Claremont City, Pomona College, Claremont College, Montclair Costco, and Montclair Place.
$750,000
965 Somerset Avenue Pomona, CA 91767
Open House:
Saturday, 4/27 10:00-3:00PM
- Type:
- Single Family
- Sq.Ft.:
- 1,758
- Status:
- NEW LISTING
- Beds:
- 4
- Lot size:
- 0.15 Acres
- Year built:
- 1963
- Baths:
- 2.00
- MLS#:
- DW24079345
ADDITIONAL INFORMATION
Beautiful single Family home, situated on a corner lot, recently upgraded and is move-in ready. This turnkey property has 4 spacious bedrooms, 2 bathrooms and 1758 square feet of living space. This gorgeous home has new carpet and paint throughout. Beautiful tile wood burning fireplace and an open Living Room connected to the kitchen. The kitchen is spacious with beautiful stained cabinets and and a cooktop. The backyard is spacious with a lot size of 6588 and is perfect for entertaining. Close to malls, restaurants and shopping. A must see!
$718,000
1433 Douglass Drive Pomona, CA 91768
Open House:
Saturday, 4/27 2:00-5:00PM
- Type:
- Single Family
- Sq.Ft.:
- 1,410
- Status:
- NEW LISTING
- Beds:
- 4
- Lot size:
- 0.17 Acres
- Year built:
- 1969
- Baths:
- 2.00
- MLS#:
- TR24079351
ADDITIONAL INFORMATION
Beautiful house in a friendly neighborhood, 4 bedroom (1 master bedroom), 2 baths. Open Floor Plan and Central air and heat. Seller spent over $100,000 to completely remodel and renovate the home. New and extravagant kitchen--including new stove and range, new double Pane windows, new slide door. New Paint, All floors made of new vinyl, new bathrooms, new garage door, new water heater, new security doors. Outdoor nice front yard with new vinyl fence installed. Gorgeous and revamped backyard to be beautiful, Beautiful Landscape with Many fruit trees. Garden Area With many pretty flowers and Potted plants. koi fish pond, Big Patio And Backyard large and spacious enough for outdoor activities such as parties and barbecues. Big storage room. The house is RV Parking and also has two security gates; all three suitable for parking at least 8 cars. Convenient location near the 10, 57, 71, and 210 freeways, and also near two colleges: Cal State Pomona University and Mt. San Antonio College It Is Ready To Move In. YOU MUST SEE AND YOU WILL LOVE THE HOUSE!!
$630,000
647 Columbia Avenue Pomona, CA 91767
Open House:
Saturday, 4/27 1:00-4:00PM
- Type:
- Single Family
- Sq.Ft.:
- 858
- Status:
- NEW LISTING
- Beds:
- 3
- Lot size:
- 0.14 Acres
- Year built:
- 1920
- Baths:
- 1.00
- MLS#:
- TR24078929
ADDITIONAL INFORMATION
APPROVED ADU PLAN IN THE SPACIOUS BACKYARD! Nestled in the heart of a historic Pomona neighborhood, this delightful Craftsman-style residence offers timeless appeal and modern convenience. This meticulously maintained home exudes character and warmth, showcasing original features that capture the essence of its era. Featuring three cozy bedrooms and a single bathroom, this home provides comfortable living space for families or individuals seeking a quaint yet functional retreat. Newly installed central AC give you comfort in the hot summer. Original windows flood the interior with natural light, creating a warm and inviting atmosphere throughout. Step outside to discover a spacious backyard, complete with a long driveway leading to a detached garage at the rear of the property. An approved plan for an Accessory Dwelling Unit (ADU) offers additional potential for expansion or rental income. Conveniently located in a commuter-friendly area, this home provides easy access to 10 Freeway and major transportation routes, making commuting a breeze. Whether you're drawn to its historic charm, spacious backyard, or convenient location, this Craftsman-style home offers the perfect blend of vintage appeal and contemporary comfort.
$614,999
970 Hawthorne Place Pomona, CA 91767
Open House:
Saturday, 4/27 12:30-3:30PM
- Type:
- Single Family
- Sq.Ft.:
- 720
- Status:
- NEW LISTING
- Beds:
- 2
- Lot size:
- 0.13 Acres
- Year built:
- 1937
- Baths:
- 1.00
- MLS#:
- CV24078536
ADDITIONAL INFORMATION
Introducing this charming two-bedroom, one-bath residence nestled in the heart of Pomona. Boasting an open floor plan, this home offers a beautifully remodeled kitchen with exquisite fixtures and white cabinetry. Enjoy ample living and dining spaces, complemented by a spacious front and back yard. Conveniently located near main streets, freeways, shopping, schools, and more. Don’t miss the chance to make this cozy retreat yours! Schedule a viewing today.
$454,000
1818 Benedict Way Pomona, CA 91767
- Type:
- Condo
- Sq.Ft.:
- 1,036
- Status:
- Active
- Beds:
- 2
- Lot size:
- 0.04 Acres
- Year built:
- 1968
- Baths:
- 2.00
- MLS#:
- CRWS24071769
ADDITIONAL INFORMATION
Start your summer in this CORNER townhome, which has been completely renovated and includes dual suites & a wonderful backyard retreat. As soon as you enter through the front door, you'll appreciate the expansive single-level layout. This complex is very quiet, and the unit only shares one wall. This home has been updated with new LVP floors (no carpets here), fresh paint, new windows, recessed lighting and modern fixtures. Around the corner from the large living room, the timeless kitchen features Shaker cabinetry, quartz countertops/backsplash, new stainless appliances and a long breakfast bar. Just off the dining area, a slider leads out to that fenced-in backyard. This low-maintenance space offers a covered patio for entertaining, with room for Fido & your garden! The primary bedroom also has slider access to the patio, in addition to an ensuite with custom tilework. The secondary bedroom has private entry into the updated hallway bathroom. The townhome also comes with a detached two-car garage, which provides plenty of extra storage. On the exterior, the community is designed around a serene central courtyard, which is always professionally landscaped. The townhouse complex sits on a quiet, no-thru street, putting you around the corner from the Claremont Promenade and the co
$868,000
2102 Rio Grande Pomona, CA 91766
- Type:
- Single Family
- Sq.Ft.:
- 2,034
- Status:
- Active
- Beds:
- 4
- Lot size:
- 0.06 Acres
- Year built:
- 2023
- Baths:
- 3.00
- MLS#:
- CRWS24077989
ADDITIONAL INFORMATION
Welcome to this charming Pomona home that combines convenience and comfort! Nestled in a prime location close to the 71 and 60 freeways, this property offers easy access to daily essentials such as Target, Ross, Costco, fitness centers, restaurants, and more at just your fingertips. The residence features an open-concept layout, highlighting a stylish kitchen with sleek white cabinetry, carefully chosen designer countertops, a spacious island. The lower level features an open bedroom with a full bath, while the upstairs primary suite offers a spacious walk-in closet and a luxurious ensuite bath with dual vanities, a relaxing bathtub, and a walk-in shower. Two additional bedrooms share a full hall bath, and the home's functionality is enhanced by a versatile loft and a spacious laundry room. The garage features two separate parking garages for added convenience. Adding to its cozy ambiance, the entrance leads to a charming courtyard, and the backyard offers ample space for personalized customization. This move-in ready home presents a unique opportunity to embrace modern comforts in a prime location. Don’t miss out on this offer!
$649,800
3724 Live Oak Drive Pomona, CA 91767
- Type:
- Townhouse
- Sq.Ft.:
- 1,497
- Status:
- Active
- Beds:
- 3
- Lot size:
- 0.06 Acres
- Year built:
- 1983
- Baths:
- 3.00
- MLS#:
- CV24077529
ADDITIONAL INFORMATION
WELCOME HOME - AWARD WINNING CLAREMONT SCHOOLS - FHA/VA APPROVED PUD. This BEAUTIFULLY UPGRADED townhouse is located north of Foothill and nestled between the communities of La Verne and Claremont in the GAREY OAKS COMMUNITY. Your open kitchen has ample cabinetry and countertop seating and is ideal for both cooking and entertaining. Your living room has a cozy fireplace, there are cathedral ceilings and tile flooring throughout the downstairs. A sliding door leads you out to your private backyard patio and garden area. The vaulted ceilings in the primary suite add to the feeling of spaciousness, and having a large walk-in closet and ensuite bathroom adds convenience and luxury. This home is near schools, shopping centers, freeways and restaurants. Community amenities include a pool & spa & optional RV parking for $30 per month. This home is truly a must see!
$868,000
2102 Rio Grande Pomona, CA 91766
- Type:
- Single Family
- Sq.Ft.:
- 2,034
- Status:
- Active
- Beds:
- 4
- Lot size:
- 0.06 Acres
- Year built:
- 2023
- Baths:
- 3.00
- MLS#:
- WS24077989
ADDITIONAL INFORMATION
Welcome to this charming Pomona home that combines convenience and comfort! Nestled in a prime location close to the 71 and 60 freeways, this property offers easy access to daily essentials such as Target, Ross, Costco, fitness centers, restaurants, and more at just your fingertips. The residence features an open-concept layout, highlighting a stylish kitchen with sleek white cabinetry, carefully chosen designer countertops, a spacious island. The lower level features an open bedroom with a full bath, while the upstairs primary suite offers a spacious walk-in closet and a luxurious ensuite bath with dual vanities, a relaxing bathtub, and a walk-in shower. Two additional bedrooms share a full hall bath, and the home's functionality is enhanced by a versatile loft and a spacious laundry room. The garage features two separate parking garages for added convenience. Adding to its cozy ambiance, the entrance leads to a charming courtyard, and the backyard offers ample space for personalized customization. This move-in ready home presents a unique opportunity to embrace modern comforts in a prime location. Don’t miss out on this offer!
$720,000
2419 Lennox Street Pomona, CA 91767
- Type:
- Single Family
- Sq.Ft.:
- 1,275
- Status:
- Active
- Beds:
- 4
- Lot size:
- 0.14 Acres
- Year built:
- 1959
- Baths:
- 2.00
- MLS#:
- CRCV24075200
ADDITIONAL INFORMATION
Turnkey and Move-in ready! Located in the sought-after neighborhood of Pomona! This newly renovated home checks off every home buyer's desires. The fabulous curb appeal and curbed driveway brings you into a very spacious, bright, and open floor plan. The living room area features brand new flooring opening into the kitchen area that boasts new cabinets, countertops, and backsplash. The seller spared no expense with the newly installed stainless-steel appliances and farm style sink bringing the elegance out in this home! The bathrooms are fully remodeled with new flooring, tubs, and vanities. All bedrooms are sizable with great closet space. The backyard has all the space needed for entertaining family and friends this summer! Stop by and put your offer in today!
$849,900
11 Stonegate Circle Pomona, CA 91766
- Type:
- Single Family
- Sq.Ft.:
- 1,814
- Status:
- Active
- Beds:
- 3
- Lot size:
- 0.2 Acres
- Year built:
- 1982
- Baths:
- 2.00
- MLS#:
- TR24082285
ADDITIONAL INFORMATION
Super sharp SINGLE STORY located on a cul-de-sac! Here it is, a home with NO steps! Spacious and open floor plan with soaring ceilings and huge windows creating a light and bright space. Formal living room with a fireplace, formal dining, family room/nook area and 3 Big bedrooms with 2 full baths. Upgrades include: High-end Anderson windows, newer flooring throughout, updated kitchen with recessed lighting, granite counters, stainless steel appliances. Grounds include: An attached 2 car garage with direct access, a huge flat backyard with nearly 9,000sf! Landscaping, a newer Pergola and separate patio area for your cozy sectional. Home is great for entertaining! A rare find and truly a must see!
$975,000
1910 Westwood Place Pomona, CA 91768
Open House:
Saturday, 4/27 11:00-2:00PM
- Type:
- Single Family
- Sq.Ft.:
- 2,404
- Status:
- Active
- Beds:
- 4
- Lot size:
- 0.26 Acres
- Year built:
- 1941
- Baths:
- 3.00
- MLS#:
- CV24041941
ADDITIONAL INFORMATION
"Discover the charm of 1910 Westwood Place, Pomona! This well-maintained home, now available for the first time in over 35 years, is nestled on a peaceful, tree-lined vintage street. Boasting 4 bedrooms and 3 bathrooms, this 2,404 square foot residence is thoughtfully designed for comfortable living, entertaining, and relaxation. Situated on a spacious corner lot (11,120 square feet), the home features a timeless main floor area and a bonus ensuite bedroom on the second floor, showcasing exquisite woodwork craftsmanship. Outside, the front and back yards are adorned with a variety of fruit trees—lemon, apricot, pomegranate, peach, and tangerine—alongside charming fountains and lush plants. Entertain guests on the covered patio, complete with a barbecue and hot/cold water sink, surrounded by fragrant fresh flowers. The property also offers a detached garage with potential for conversion into an ADU, with alley access provided. Conveniently located near world-class shopping centers, Ontario International Airport, public transportation, and the Pomona Fairgrounds, with easy access to the 10 and 210 freeways, this home presents an ideal blend of convenience and tranquility."
$585,000
1927 Grier Street Pomona, CA 91766
- Type:
- Single Family
- Sq.Ft.:
- 960
- Status:
- Active
- Beds:
- 3
- Lot size:
- 0.15 Acres
- Year built:
- 1952
- Baths:
- 1.00
- MLS#:
- IV24073598
ADDITIONAL INFORMATION
Welcome to 1927 Grier St! This charming single-family home, constructed in 1952, is located in the heart of Pomona. Featuring a two-car garage, 3 bedrooms, and 1 remodeled bathroom, this home offers 960 square feet of comfortable living space on a spacious lot spanning 6,550 square feet. As you step through the front door, you'll be greeted by an inviting interior, featuring durable hard flooring throughout the house for easy maintenance. The updated bathroom has a new vanity, a remodeled walk in shower, , and tile flooring, elevating your daily comfort to new heights. The cozy kitchen features fresh quartz countertops that provide ample space for meal preparation. A new stove/oven paired with a vent hood, and for added convenience there are washer and dryer hookups inside the kitchen area. Dual pane vinyl windows adorn the home, allowing natural light to flood the interior while providing energy efficiency and sound insulation. Outside, a block wall fencing surrounds the property, offering privacy and security for you and your loved ones. A detached 2-car garage provides ample space for parking and storage, while a wood patio cover in the backyard creates the perfect setting for outdoor entertaining or simply enjoying a quiet morning coffee amidst the tranquil surroundings. This home is just minutes away from the 10, 57, and 71, and even 60 freeways making it convenient for a drive in any direction. This property is not just a house; it's a place where memories are made and cherished for years to come. Don't let this opportunity pass you by! Schedule a showing at 1927 Grier St today and discover the best of Pomona living in this well-maintained gem.
$698,000
2889 Pecan Court Pomona, CA 91767
Open House:
Saturday, 4/27 11:00-3:00PM
- Type:
- Single Family
- Sq.Ft.:
- 1,576
- Status:
- Active
- Beds:
- 3
- Lot size:
- 0.75 Acres
- Year built:
- 2018
- Baths:
- 3.00
- MLS#:
- CV24074521
ADDITIONAL INFORMATION
Welcome to the lovely two-story home in The Grove by Richmond American Homes – a tranquil gated community blending comfort and convenience on the Claremont-Pomona border. This detached condo offers modern living with no shared walls and a private backyard with patio for outdoor enjoyment. Inside, you'll find 1,576 sqft of space, 3 bedrooms, and 2.5 bathrooms perfect for families. The main floor features a spacious living room flowing seamlessly into a stylish kitchen with plenty of cabinets, a granite island, and a chic backsplash. Upstairs, the spacious master suite has a walk-in closet. Nearby, two cozy guest rooms provide comfort for family members. You'll also appreciate the convenience of an individual laundry room and an attached 2-car garage. Community perks include a playground, picnic area, and BBQ space, all with low HOA fees and property taxes. Plus, you're close to great schools and major freeways 210 and 10 for easy commuting. Whether you're looking for a new home or a smart investment, this property offers the perfect blend of space, style, and location. Don't miss out – come experience The Grove lifestyle today!
Open House:
Saturday, 4/27 11:00-12:00PM
- Type:
- Single Family
- Sq.Ft.:
- 2,563
- Status:
- Active
- Beds:
- 4
- Lot size:
- 0.24 Acres
- Year built:
- 1982
- Baths:
- 3.00
- MLS#:
- TR24072086
ADDITIONAL INFORMATION
Welcome to this beautifully updated home that boasts pride of ownership in every corner. Situated on a spacious 10,481 sqft lot on a quiet cul de sac, this 2,563 sqft residence offers 4 bedrooms and 2.5 bathrooms. Step into the entrance, inspired by Italian style, creating a warm and inviting atmosphere. Fresh new paint throughout lifts and brightens the home, adding to its appeal. The family room, with high ceilings, showcases shutters and a built-in bar with a sleek granite countertop, perfect for entertaining guests. A chimney crafted from granite adds both elegance and functionality to the space. Nearly every aspect of this home has been meticulously renovated, offering a fresh and modern feel throughout. The remodeled interior features updated windows and shutters, along with stunning granite floors flow seamlessly. The kitchen has been transformed with updated cabinets and granite countertops, complemented by matching granite floors. The highlight of this home is its stunning pool area, offering a serene retreat. The pool features a waterfall and a jacuzzi, providing the perfect setting for outdoor relaxation and entertainment. Harvest fresh fruits such as guavas, oranges, lemons, tangerines, and avocados from the backyard. This Phillips Ranch home enjoys proximity to excellent schools like Ranch Hills Elementary School and Diamond Ranch High School, as well as convenient access to nearby shops and freeways for effortless commuting. This home is truly a must-see!
$510,000
1879 Club Drive Pomona, CA 91768
- Type:
- Single Family
- Sq.Ft.:
- 913
- Status:
- Active
- Beds:
- 2
- Lot size:
- 0.06 Acres
- Year built:
- 1985
- Baths:
- 2.00
- MLS#:
- CV24068214
ADDITIONAL INFORMATION
That's right LOCATION LOCATION LOCATION!! M-F between 10am & 4pm text to schedule your appt. **NO SHOWINGS SAT. 4/27 & SUN 4/28. As you drive up to this darling gated community you will feel secure knowing it allows for remote access by residents. Immediately you will see the Community Club House as well as the enticing POOL (there are 2 community pools), SPA and TENNIS court (off to the right)!! Boasting of a prime lot location, this residence offers that "California Living" with all the amenities just steps away from your front door. As you enter the home you are greeted by an open living room with gorgeous 12x24 porcelain tile flooring that runs throughout most of the house.The kitchen boasts of gorgeous bullnose granite counter tops and the cabinets are a Golden Oak color giving a warm and cozy feel. As you continue walking past the kitchen tucked away is a spot designated for the laundry hook-up and there is plenty of wall space to add shelves if you so desire. The primary bedroom has laminate floors and vaulted ceiling giving a light and airy feel. Add to that 3-panel mirrored closet doors creating quite a pleasant visual. The sliding doors in the primary room seamlessly lead to an EXTENDED covered patio!! Great for additional indoor/outdoor living everyone is trying to achieve nowadays. The covered patio is necessary for entertaining or unwinding in any kind of weather. Hosting a lovely dinner party or having friends over for a game of cards? No worries there is ample space. Did you say en-suite? We have you covered. The en-suite was updated to look modern and sleek though the shower/tub combo and linen cabinet provide functionality. On the opposite side of the house you will find the second bedroom that also has the mirrored closet doors and laminate flooring. You can also enjoy the luxury of central heating and air conditioning! Yes, this house has a 1 car garage, 1 driveway, and 1 assigned parking as well. Guest parking is just steps away from your front door. HOA includes water, trash, & front lawn. Come see this prime lot. This home is commuter friendly as there are multiple freeways to access easily and stopping to get gas or a quick bite is all less than a few minutes away from your new home! It's so convenient. Remember LOCATION, LOCATION, LOCATION it's simple. The primary bathroom bathtub does have a crack. Also garage roof cover shows some sagging. Seller cleared the gutters to remedy the problem. The house is being sold AS-IS.

Pomona Real Estate
The median home value in Pomona, CA is $645,000. This is higher than the county median home value of $607,000. The national median home value is $219,700. The average price of homes sold in Pomona, CA is $645,000. Approximately 50.48% of Pomona homes are owned, compared to 45.42% rented, while 4.1% are vacant. Pomona real estate listings include condos, townhomes, and single family homes for sale. Commercial properties are also available. If you see a property you’re interested in, contact a Pomona real estate agent to arrange a tour today!
Pomona, California has a population of 152,366. Pomona is more family-centric than the surrounding county with 35.01% of the households containing married families with children. The county average for households married with children is 32.35%.
The median household income in Pomona, California is $53,281. The median household income for the surrounding county is $61,015 compared to the national median of $57,652. The median age of people living in Pomona is 31.5 years.
Pomona Weather
The average high temperature in July is 90.1 degrees, with an average low temperature in January of 43.2 degrees. The average rainfall is approximately 18.5 inches per year, with 0 inches of snow per year.
