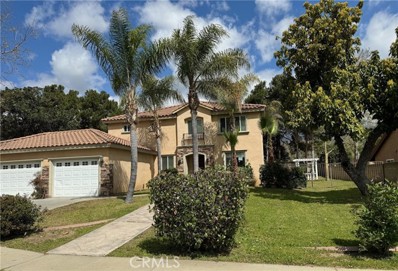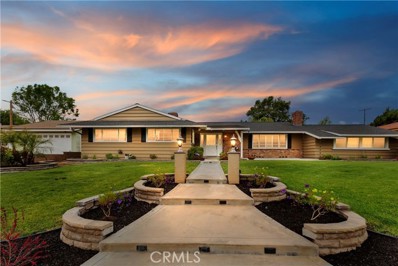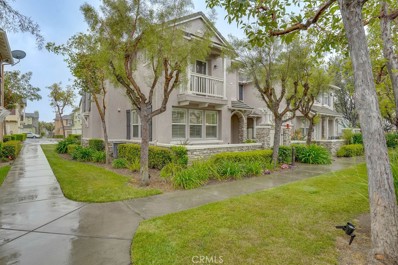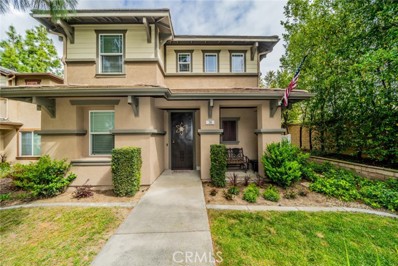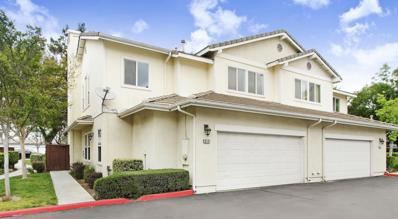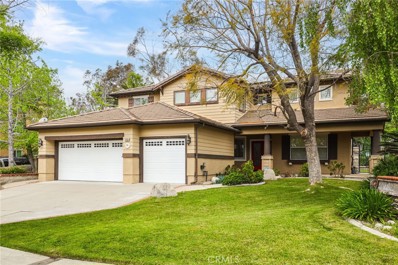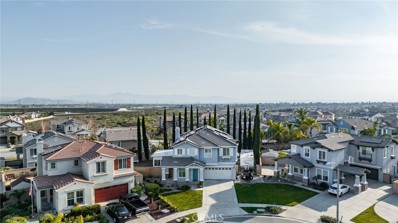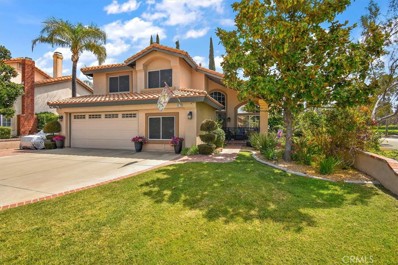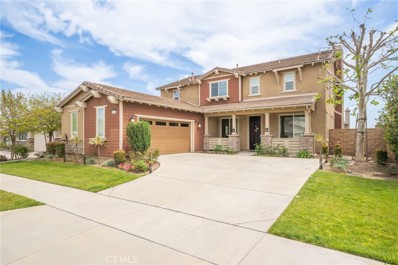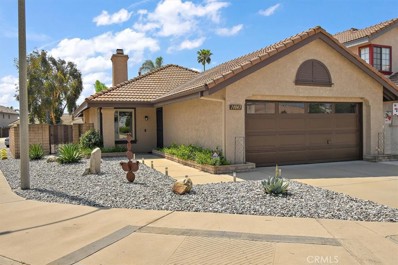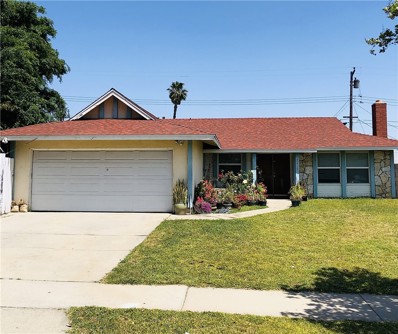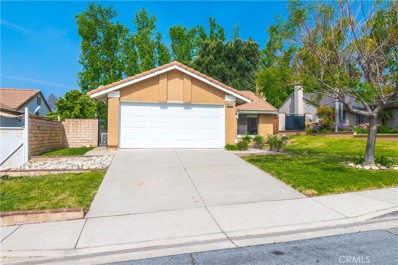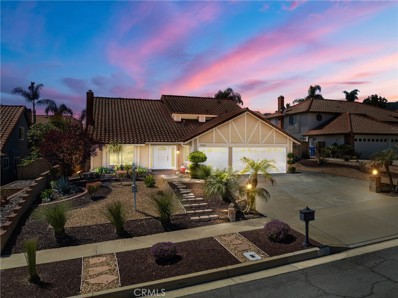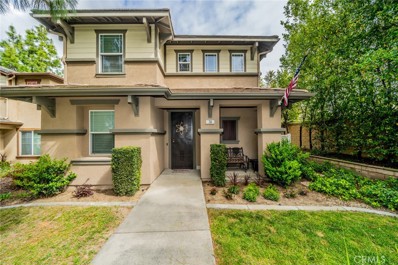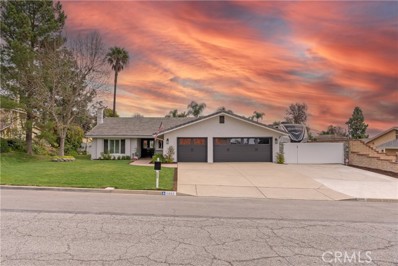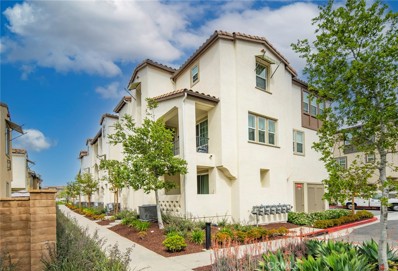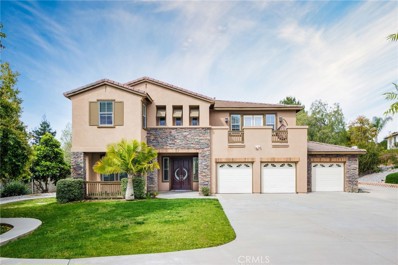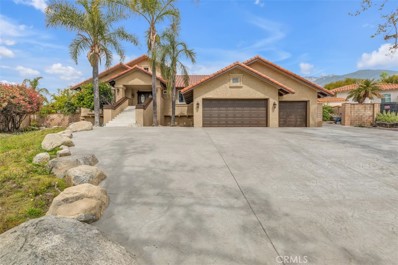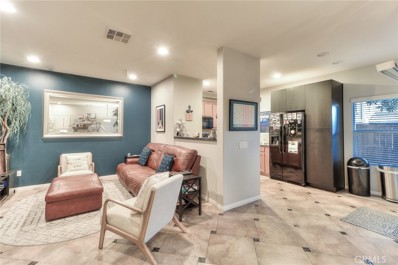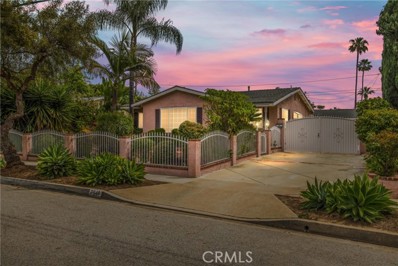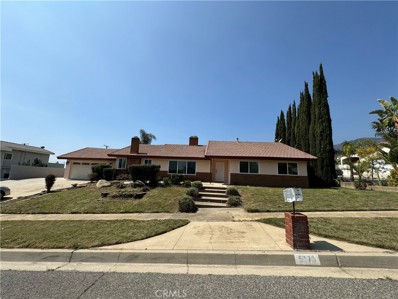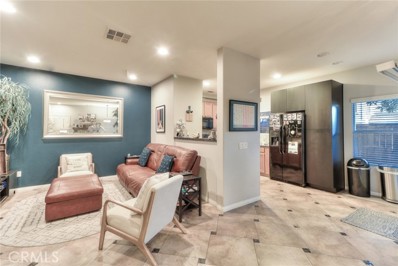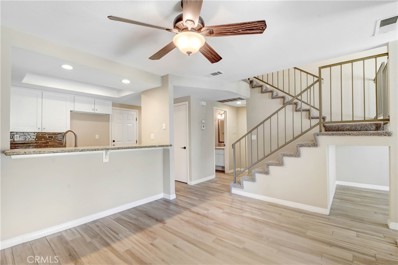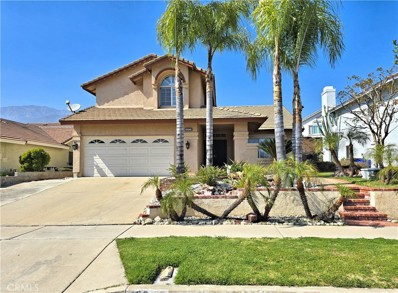Rancho Cucamonga CA Homes for Sale
- Type:
- Single Family
- Sq.Ft.:
- 3,412
- Status:
- NEW LISTING
- Beds:
- 4
- Lot size:
- 0.27 Acres
- Year built:
- 2004
- Baths:
- 2.00
- MLS#:
- CRJT24082961
ADDITIONAL INFORMATION
Fantastic fixer in Rancho Cucamonga! Wonderful location with endless possibilities! 4 bedrooms with a loft that can easily be turned into a 5th bedroom. Open kitchen, family room with fireplace, living room and dining room. Spacious back yard with pool & spa that perfect for entertaining.
- Type:
- Single Family
- Sq.Ft.:
- 2,180
- Status:
- NEW LISTING
- Beds:
- 3
- Lot size:
- 0.31 Acres
- Year built:
- 1959
- Baths:
- 2.00
- MLS#:
- CRCV24080604
ADDITIONAL INFORMATION
Stunning custom-built single-story home nestled in the Red Hill Country Club community of Rancho Cucamonga. Boasting three bedrooms and 2 bathrooms, this residence spans 2,180 square feet of living space on a 13,500 square foot lot. Upon arrival, you'll be greeted by a charming curb appeal and a large single door glass front entry. Step inside and enjoy an abundance of natural light that illuminates the formal living room featuring a cozy fireplace and sliding door allowing access to the backyard. The heart of the home lies in the spacious gourmet kitchen, complete with granite countertops, a breakfast counter bar and pantry. The kitchen seamlessly flows into the family room, highlighted by a gorgeous brick fireplace and sliding door leading to the resort-style backyard oasis. Outside, indulge in the ultimate relaxation and entertainment experience with a fabulous pool featuring waterfalls, rock water slide, swim up bar with barbeque, spa, fire pit and a large covered patio perfect for outdoor gatherings. Other highlights include an indoor laundry room with built-in cabinets and water softener. Plenty of parking is not only available with a 2-car attached garage but also a 2-car detached garage with electricity and RV parking. Nestled in a cul-de-sac location and meticulously mai
Open House:
Sunday, 4/28 11:00-2:00PM
- Type:
- Condo
- Sq.Ft.:
- 1,547
- Status:
- NEW LISTING
- Beds:
- 3
- Lot size:
- 0.04 Acres
- Year built:
- 2004
- Baths:
- 3.00
- MLS#:
- CV24082514
ADDITIONAL INFORMATION
Nestled in the scenic Strathmore Community, adjacent to Victoria Gardens, stands a pristine 3-bedroom, 2.5-bath residence boasting a custom-tiled patio entryway, custom-tiled patio entrance, an elegant fireplace, a modernized kitchen and bathrooms with quartz countertops, stainless steel appliances, recessed lighting, plantation shutters all around, newly laid laminate floors, and refined crown molding. The master suite includes a walk-in closet, a large custom walk-in shower, and French doors leading to a breathtaking mountain view. The garage boasts a custom heavy flaked epoxy flooring.
- Type:
- Condo
- Sq.Ft.:
- 1,547
- Status:
- NEW LISTING
- Beds:
- 3
- Lot size:
- 0.04 Acres
- Year built:
- 2004
- Baths:
- 2.00
- MLS#:
- CRCV24082514
ADDITIONAL INFORMATION
Nestled in the scenic Strathmore Community, adjacent to Victoria Gardens, stands a pristine 3-bedroom, 2.5-bath residence boasting a custom-tiled patio entryway, custom-tiled patio entrance, an elegant fireplace, a modernized kitchen and bathrooms with quartz countertops, stainless steel appliances, recessed lighting, plantation shutters all around, newly laid laminate floors, and refined crown molding. The master suite includes a walk-in closet, a large custom walk-in shower, and French doors leading to a breathtaking mountain view. The garage boasts a custom heavy flaked epoxy flooring.
- Type:
- Single Family
- Sq.Ft.:
- 2,044
- Status:
- NEW LISTING
- Beds:
- 3
- Lot size:
- 0.05 Acres
- Year built:
- 2003
- Baths:
- 2.00
- MLS#:
- CRIV24080023
ADDITIONAL INFORMATION
Absolutely Stunning Home Located In Rancho Cucamonga in the Windsor II at Terra Vista community. Very Nicely Upgraded and Super Clean. This Home Offers 3 Bedrooms and 2.5 Bathrooms Plus Loft. Once You Enter The Home You Will Fall In Love. This Home Features Tall Ceilings in the Living Room. Fireplace Downstairs. Separate Den with Open Living Room. Open Concept Kitchen, Dining, And Living Room. Contemporary Laminate Flooring Throughout Entire Home, Kitchen, Living Room, Bedrooms, and Upstairs Laundry Room, Updated Porcelain Tile in all Bathrooms. Modernistic Light Fixtures. Quartz Counter Tops in Kitchen, Over-Sized Pantry. Generously Sized Bedrooms with Mirrored Wardrobe Doors. Primary Suite with Over-Sized Separate Tub and Walk-In Shower and Walk-In Closet. Upstairs Loft. Aesthetically Pleasing and Stylish Window Treatments. 2 Car attached Garage with Direct Access. Nice Sized Fenced Side Yard/Patio. Community playground. Low HOA!!! Don't Miss Your Opportunity to Own One of the Nicest Homes in this Community. Close to Award Winning Schools, Parks, Walking Trails, and Victoria Gardens Shopping. Freeway Access is a Breeze With the 210, 15, and 10 Freeways Close By. FHA, VA, and Conventional OK!
Open House:
Saturday, 4/27 11:00-3:00PM
- Type:
- Single Family
- Sq.Ft.:
- 2,001
- Status:
- NEW LISTING
- Beds:
- 4
- Year built:
- 2004
- Baths:
- 3.00
- MLS#:
- 219110599
- Subdivision:
- Not Applicable
ADDITIONAL INFORMATION
Stunning Corner Lot Home in Prime Location!Welcome to your dream home, beautifully positioned on a premium corner lot, the BEST unit in the community, just steps from amenities including the pool and clubhouse. This 4-bedroom, 3-bath treasure has been freshly painted and boasts new modern upgrades throughout.Home Highlights:Spacious Design: Enjoy a two-story layout with all new upgraded carpeting, and pet friendly waterproof luxury vinyl flooring. Open floor plan with lots of natural light. Modern Kitchen: Features brand-new stainless-steel appliances, including a 5-burner gas stove, with a chic glass-door pantry.Luxurious Master Suite: Offers dual vanity sinks, a separate shower, bathtub, and a large walk-in closet.Flexible Living Spaces: Includes three upstairs bedrooms and a versatile downstairs bedroom perfect for an office or gym, equipped with a full adjacent bathroom.Convenience: Located near the gate for easy access, this property combines luxury and practicality in a private community. A downstairs laundry room with hookups and a sink, alongside a freshly painted two-car garage and an extended patio area for outdoor enjoyment. New door fixtures and ample storage solutions, including hallway linen cabinets, enhance this home's appeal. Don't miss out on this exceptional property--perfect for those seeking a move-in-ready home in a highly desirable location.
Open House:
Friday, 4/26 12:00-2:00PM
- Type:
- Single Family
- Sq.Ft.:
- 3,419
- Status:
- NEW LISTING
- Beds:
- 5
- Lot size:
- 0.33 Acres
- Year built:
- 1998
- Baths:
- 3.00
- MLS#:
- WS24081640
ADDITIONAL INFORMATION
ETIWANDA ESTATES, GREAT SCHOOL, NO MELLO-ROOS, IDYLLIC LIFESTYLES… Welcome to this immaculate two-story home in the desirable city of Rancho Cucamonga. Nestled jewel-like within the renowned Etiwanda Estates, a prestigious equestrian community, this meticulously maintained home features five bedrooms and three bathrooms and boasts 3419 sqft of living space on a sprawling 0.33-acre lot. As you enter the grand entrance, you'll be greeted by impressive living spaces adorned with ceiling fan light fixtures, a fireplace, marble flooring, custom built-in cabinets, and plantation shutters. Crown molding runs throughout the dining room, complemented by stunning murals and crystal chandeliers. The open floor plan showcases a gourmet kitchen with countertops, a kitchen island, and double ovens. A pantry and laundry room leads to the three-car garage. Downstairs, a bedroom currently serves as an office. Elegant hardwood stairs lead to the second floor, which houses four bedrooms and a large bonus/loft area. The main suite offers ample space to prepare for the day, with a separate soaking tub and shower, his and her vanities, and a walk-in closet. The 3-car garage has custom cabinets and built-in attic storage accessed by a pull-down ladder. EV charger is also available. The outdoor space is meticulously designed, including a private courtyard and garden, abundant fruit trees perfect for relaxation, a barbecue area, outdoor dining space, and a fire pit ideal for enjoying quality time with family. Enjoy a dreamy rock pool/spa with a waterfall and slide and unforgettable mountain views. The design of this backyard once won acclaim in a neighborhood backyard design competition. This property has 19 solar panels, which can save a lot on electricity expenses. The owner has paid off ten solar panels; the remaining nine must be transferred to the buyer. Community amenities include tennis courts, basketball courts, a Stable, an equestrian arena, a playground, and a picnic area. The community is conveniently located near local shopping centers and restaurants and just minutes away from award-winning schools and top-rated amenities. Rancho Cucamonga will seamlessly connect to Downtown LA as the Brightline West high-speed train terminus from Las Vegas. Let the pictures spark your imagination for an enjoyable lifestyle. Don't miss out on this rare chance – schedule a viewing today!
- Type:
- Single Family
- Sq.Ft.:
- 2,378
- Status:
- NEW LISTING
- Beds:
- 4
- Lot size:
- 0.18 Acres
- Year built:
- 2006
- Baths:
- 3.00
- MLS#:
- SR24081075
ADDITIONAL INFORMATION
Location!Location!Location! Welcome home to your turnkey home that is nestled on a quiet Cul-De-Sac lot in a fantastic Rancho Cucamonga neighborhood, Rancho Summit, and as soon as you lay your eyes on it you’ll immediately recognize the true “Pride-Of-Ownership!” Here are just a few of its many other fine features: Fresh complimentary exterior paint scheme, and landscaping enhance its eye-catching curb appeal, SOLAR, Dual pane windows, a flowing 2,378 square foot open concept floor plan that is in “Move-In-Condition” with high ceilings, and an aesthetic blend of Luxury Vinyl flooring and carpet. The additional 268 square foot sunroom provides plenty of sunshine. The spacious living room is bathed in natural light from a multitude of windows. The family’s chef is going to truly appreciate the open kitchen’s recessed lighting, abundant cabinets, large center island durable dual basin stainless steel sink with custom faucet, built-in stainless steel appliances, large breakfast bar, walk in pantry, and the convenience of the adjoining dining area. The family room flows seamlessly with the kitchen, and with its elegantly mantled-gas burning fireplace, direct patio access, and adjacent bathroom you’ll find it very easy to serve and entertain your guests simultaneously. 4 bedrooms plus a loft; The large grand suite with its mountain views has an efficient ceiling fan, large walk-in closet, and a sumptuously appointed bathroom with a large dual sink mirrored vanity, soothing soaking tub, glass enclosed shower, and private commode A total of 2½ bathrooms; The ½ bathroom is on the first level for your guests. Upstairs you have a functionally located laundry room with ample custom cabinets. You’re going to appreciate and enjoy the backyard’s tall privacy fencing, sparkling Pool/Spa w/ LED lighting , Plenty of room to securely park all of your vehicles off street, on the oversized concrete driveway, in the finished 2 car direct access garage or in the RV parking. All of this sits on a large 7,898 square foot cul-de-sac lot that is walking distance to the scenic Rancho Summit Park. No HOA, Close to top rated schools, shopping, grocery stores, and has easy access to the I-15 and 210 freeways.
Open House:
Sunday, 4/28 12:00-2:00PM
- Type:
- Single Family
- Sq.Ft.:
- 2,000
- Status:
- NEW LISTING
- Beds:
- 3
- Lot size:
- 0.14 Acres
- Year built:
- 1995
- Baths:
- 3.00
- MLS#:
- CV24081175
ADDITIONAL INFORMATION
Welcome to 6579 Belhaven! Located in one of Rancho’s best neighborhoods, Victoria Groves! You can see and feel the pride of ownership throughout the house! This beautiful home has a french door entry into the large foyer with a formal dining and living room. Open floor plan kitchen with family room and breakfast area! Kitchen has granite countertops, stainless steel appliances, tray ceiling with recessed lighting, bar top seating, and plenty of room for storage. Eating area right off the kitchen and a cozy family room with a fireplace. Main floor bedroom/office, half bath, and a laundry room with storage. Upstairs has 3 bedrooms and 2 bathrooms! Master bedroom has large bay windows letting in a lot of natural light and an upgraded ensuite with a walk-in closet, tub, stand up shower, and double vanity sinks! Beautifully landscaped backyard oasis with a sparkling pool, wired for outside tvs, putting green, and a shaded area to sit and relax. Walking distance to parks, schools, an excellent shopping center with Albertsons, CVS, hair, nail salons, restaurants, and more! It's only minutes from Victoria Gardens Mall, Kenyon Park, Victoria Groves Park, Central Park, and walking trails. This home is in the Alta Loma School District and is Zoned for Los Osos High School, Vineyard Jr High, and Victoria Groves Elementary.
Open House:
Saturday, 4/27 12:00-3:00PM
- Type:
- Single Family
- Sq.Ft.:
- 3,286
- Status:
- NEW LISTING
- Beds:
- 4
- Lot size:
- 0.16 Acres
- Year built:
- 2015
- Baths:
- 3.00
- MLS#:
- CV24081598
ADDITIONAL INFORMATION
*** LOW TAXES & HOA *** PAID OFF SOLAR *** Constructed in 2015 within the gated Cornerstone community, this home offers an alluring blend of modern amenities and upscale living. The community itself boasts an array of enticing features including a swimming pool, recreation center, BBQ area, Tot Lot, and access to scenic walking trails. Inside, the residence features 4 bedrooms and 3 baths, with the option to convert the downstairs den into a fifth bedroom as per the builder's specifications. The expansive kitchen is a culinary enthusiast's delight, with ample cabinet space, granite countertops, a central island, a huge pantry, and built-in stainless steel appliances. The oversized luxury master suite exudes comfort and sophistication, boasting a spacious bedroom area with a cozy sitting area, alongside a master bath equipped with dual sinks, a soaking tub, a separate shower, and a sizable walk-in closet. Additional conveniences include a larger laundry room with a sink and extra walk-in linen shelves, as well as an oversized 2-car garage. This home also features a recently upgraded backyard with artificial turf. Located within walking distance to the community pool, spa, and recreation center, and near renowned attractions such as Ontario Mills, Victoria Garden Malls, shopping centers, restaurants, movie theaters, and the airport, this home offers both luxury and convenience. Moreover, it resides within a highly regarded school district, making it an ideal choice for families seeking quality education for their children. With its exceptional features and prime location, this property is a must-see for discerning buyers.
Open House:
Saturday, 4/27 11:00-3:00PM
- Type:
- Single Family
- Sq.Ft.:
- 1,263
- Status:
- NEW LISTING
- Beds:
- 2
- Lot size:
- 0.11 Acres
- Year built:
- 1987
- Baths:
- 2.00
- MLS#:
- CV24081522
ADDITIONAL INFORMATION
Don't miss your opportunity to own this meticulously maintained, completely renovated, two primary suite Terra Vista house! From the minute you open the front door you'll feel at home! The living room features soaring, vaulted ceilings, a built-in entertainment center, lots of natural light from the large, corner windows and a cozy fireplace. Cooking is a pleasure in the updated, spacious kitchen with quartz countertops. ALL appliances are included, including the washer and dryer. There is also new laminate flooring with modern grey tones throughout the entire home. At the end of the day enjoy our beautiful California weather relaxing under the insulated, covered, aluminum patio, entertaining guests or recharging and unwinding in the invigorating hot tub. Savings abound with the high efficiency HVAC heat pump that was installed in 2023, dual pane vinyl windows and the low maintenance, drought tolerant landscaping will help reduce your water bill. In addition, the electrical panel was upgraded in 2021 to 200 amps with a 30W electric vehicle outlet in the garage. Greenway Park is located at the end of the Cul-de-sac as is one of the entrances to hundreds of miles of natural trails that intertwine throughout the entire city. This incredible home is less than a mile to Central Park, multiple schools, the Terra Vista Town Center shopping district and just minutes to the major freeways and Victoria Gardens! Call me today to schedule your private tour before this home is sold!
Open House:
Saturday, 4/27 12:00-3:00PM
- Type:
- Single Family
- Sq.Ft.:
- 1,584
- Status:
- NEW LISTING
- Beds:
- 3
- Lot size:
- 0.17 Acres
- Year built:
- 1966
- Baths:
- 2.00
- MLS#:
- TR24080416
ADDITIONAL INFORMATION
Welcome Home…it’s waiting for you!!! Located in beautiful Rancho Cucamonga, this property offers convenience to amazing shopping, restaurants, and top rated schools. Enjoy three bedrooms with two full baths with 1584 square feet located on a 7274 square foot lot. This gorgeous property is a desirable single story home with a two-car garage, incredible curb appeal, and a beautiful double door entry. This charming home offers an open floor plan. Delight in the roomy living room with a fireplace to warm up those cold nights. Spacious yards in both the front and back of the home offers great potential for entertaining and unwinding. Location, Location, Location!! This Rancho Cucamonga home has breathtaking views of the mountains. WELCOME HOME!!!!
Open House:
Saturday, 4/27 1:00-3:00PM
- Type:
- Single Family
- Sq.Ft.:
- 851
- Status:
- NEW LISTING
- Beds:
- 2
- Lot size:
- 0.17 Acres
- Year built:
- 1985
- Baths:
- 1.00
- MLS#:
- CV24079993
ADDITIONAL INFORMATION
Welcome to this meticulously maintained home, where pride of ownership shines through every corner. Situated on a cul-de-sac in Victoria neighborhood, this property sits on a generous 7,200 SQFT lot and presents a great opportunity for those seeking a blend of comfort and potential. As you step inside, you're greeted by a warm ambiance and inviting atmosphere. The spacious living areas boast vaulted ceilings with tile flooring and freshly painted walls, offering a blank canvas for your personal touch. Large windows flood the rooms with natural light, creating an airy and uplifting space. The kitchen, a focal point of any home, features updated appliances and ample cabinet space, providing functionality while leaving room for customization. Whether you envision a sleek contemporary design or a cozy farmhouse aesthetic, this kitchen serves as the perfect starting point for your culinary dreams. The bedrooms offer a cozy space for privacy and rest. Each offers generous closet space and await your personal style to make them truly your own. Outside, the well-manicured lawn and garden provide a serene backdrop for outdoor gatherings and leisurely afternoons. The expansive backyard offers endless possibilities whether it's adding a deck for al fresco dining or creating a lush oasis with a garden retreat. This home's spotless condition and thoughtful maintenance ensure a seamless transition for its next owner. Yet, it also presents an exciting opportunity for renovation and upgrades, allowing you to tailor the space to your unique vision and preferences.
Open House:
Saturday, 4/27 12:00-4:00PM
- Type:
- Single Family
- Sq.Ft.:
- 2,639
- Status:
- NEW LISTING
- Beds:
- 4
- Lot size:
- 0.23 Acres
- Year built:
- 1986
- Baths:
- 3.00
- MLS#:
- CV24081461
ADDITIONAL INFORMATION
Turnkey!! Pristine Property located in a highly desired area of Rancho Cucamonga. This spacious 4-bedroom, 3 full bath home is ready for a family looking for a spacious home in a quiet and pristine neighborhood. Only a few minutes away from great schools, shopping centers, and family entertainment locations around the Rancho Cucamonga area. The home has a formal living room, with a formal dining room area, adjacent to an open kitchen where all the "magic" will take place when feeding friends and family. The kitchen is conveniently adjacent to a family room. If you are looking for a two-story home, with a downstairs bedroom, this is the home for you! As you walk up the staircase, you will find the large Master Bedroom and Bath to the right, another full bath adjacent, with two similar size bedrooms to the left of the staircase. The backyard is also ready for entertainment, with an inground jacuzzi, built in BBQ, a wood patio cover, which all add to the open natural landscape of the backyard.
- Type:
- Single Family
- Sq.Ft.:
- 2,044
- Status:
- NEW LISTING
- Beds:
- 3
- Lot size:
- 0.05 Acres
- Year built:
- 2003
- Baths:
- 3.00
- MLS#:
- IV24080023
ADDITIONAL INFORMATION
Absolutely Stunning Home Located In Rancho Cucamonga in the Windsor II at Terra Vista community. Very Nicely Upgraded and Super Clean. This Home Offers 3 Bedrooms and 2.5 Bathrooms Plus Loft. Once You Enter The Home You Will Fall In Love. This Home Features Tall Ceilings in the Living Room. Fireplace Downstairs. Separate Den with Open Living Room. Open Concept Kitchen, Dining, And Living Room. Contemporary Laminate Flooring Throughout Entire Home, Kitchen, Living Room, Bedrooms, and Upstairs Laundry Room, Updated Porcelain Tile in all Bathrooms. Modernistic Light Fixtures. Quartz Counter Tops in Kitchen, Over-Sized Pantry. Generously Sized Bedrooms with Mirrored Wardrobe Doors. Primary Suite with Over-Sized Separate Tub and Walk-In Shower and Walk-In Closet. Upstairs Loft. Aesthetically Pleasing and Stylish Window Treatments. 2 Car attached Garage with Direct Access. Nice Sized Fenced Side Yard/Patio. Community playground. Low HOA!!! Don't Miss Your Opportunity to Own One of the Nicest Homes in this Community. Close to Award Winning Schools, Parks, Walking Trails, and Victoria Gardens Shopping. Freeway Access is a Breeze With the 210, 15, and 10 Freeways Close By. FHA, VA, and Conventional OK!
Open House:
Saturday, 4/27 7:00-10:00AM
- Type:
- Single Family
- Sq.Ft.:
- 1,896
- Status:
- NEW LISTING
- Beds:
- 4
- Lot size:
- 0.46 Acres
- Year built:
- 1979
- Baths:
- 2.00
- MLS#:
- CRCV24073649
ADDITIONAL INFORMATION
Nestled on a serene cul-de-sac in the coveted Alta Loma neighborhood, 5955 Dartmouth Ave offers a heartwarming glimpse into a lifestyle where every day feels like a retreat. This enchanting single-story ranch-style home, beautifully remodeled with a chic, rustic, modern farmhouse vibe, is the perfect sanctuary for both quiet family life and exuberant social gatherings. As you step through the front door, the warmth of hardwood floors and a charming fireplace in the living area invite you to relax and unwind. The house flows effortlessly into the open kitchen, where custom cabinets and a gleaming center island beckon the family together for meal preparations. Stainless steel appliances and sleek surfaces make cooking a joy, while the formal dining area sets the stage for memorable dinners. The home comprises four spacious bedrooms, each one a comfortable haven. Two delightful children's rooms, updated with whimsical wainscoting, inspire playful imaginations. The primary bedroom is a true retreat, featuring two expansive closets and sliding doors that open directly to the lush backyard, promising a peaceful start and end to every day. The remodeled bathrooms blend functionality with style and echo the home’s thoughtful design. Step outside, and the expansive backyard unfolds as y
Open House:
Saturday, 4/27 12:00-3:00PM
- Type:
- Townhouse
- Sq.Ft.:
- 1,562
- Status:
- NEW LISTING
- Beds:
- 2
- Lot size:
- 0.03 Acres
- Year built:
- 2021
- Baths:
- 3.00
- MLS#:
- WS24078615
ADDITIONAL INFORMATION
Imagine a residence that seamlessly combines the tranquility of a retreat with the convenience of modern urban living, nestled in the charming neighborhoods of Rancho Cucamonga. The community pool, surrounded by palm trees, evokes the atmosphere of a resort oasis. Inside, the kitchen features granite countertops and stainless-steel appliances, perfect for culinary adventures. The living spaces offer relaxation with soothing colors and plush textures, while the bedrooms provide peaceful retreats. Nearby, Victoria Gardens offers shopping, dining, and entertainment, while outdoor enthusiasts can explore the North Etiwanda Preserve. Local breweries and upscale dining establishments cater to epicureans, and landmarks like the Cucamonga Service Station reflect the area's rich history. Discover the allure of this property and embrace its lifestyle. Contact us to arrange a viewing and ignite your homeownership dreams. Additionally, this property is located in an excellent school district, ensuring your children have access to top-notch educational resources.
- Type:
- Single Family
- Sq.Ft.:
- 4,215
- Status:
- NEW LISTING
- Beds:
- 5
- Lot size:
- 1.11 Acres
- Year built:
- 2001
- Baths:
- 5.00
- MLS#:
- AR24079672
ADDITIONAL INFORMATION
UNIQUE PARK LIKE PROPERTY! SECLUSIVE AND PRIVATE. OVER 1 ACRE LOT (48,322 SQFT) GORGEOUS BACKYARD WITH SPARKING SPA THAT CASCADE INTO POOL. MANY FRUIT TREES, ENTERTAINING BACKYARD BIG GRASSY YARD. SPECTACULAR MOUNTAIN VIEW!! CONVENIENT LOCATION. GOOD SCHOOL DISTRICT. ALTA LOMA AREA. VERY PRIVATE GATED HOUSE WITH LONG DRIVEWAY WHICH HAVE AMPLE PARKING SPACE AND RV'S. DOUBLE DOOR ENTRY LEAD TO CATHEDRAL CEILING. FAMILY ROOM AND KITCHEN. LARGE 4 BEDROOMS AND 4.5 BATHROOM PLUS BONUS ROOM. 2 SUITES UPSTAIRS AND ONE SUITES IN DOWNSTAIRS. OPEN LOFT. SPACIOUS MASTER SUITE WITH SITTING AREA, FIREPLACE, AND LARGE WALK-IN CLOSE. LAVISH MASTER BATH WITH SEPARATE SHOWER & BATH TUB. BONUS ROOM CAN BE THE 5TH BEDROOM. GOURMET KITCHEN WITH GRANITE COUNTER TOP. PROFESSIONAL LANDSCAPING WITH POOL & SPA, FIRE PIC. ECT.,.....
$1,799,000
5488 Shadow Lane Rancho Cucamonga, CA 91737
Open House:
Saturday, 4/27 1:00-4:00PM
- Type:
- Single Family
- Sq.Ft.:
- 2,808
- Status:
- NEW LISTING
- Beds:
- 4
- Lot size:
- 0.63 Acres
- Year built:
- 1989
- Baths:
- 3.00
- MLS#:
- IV24079319
ADDITIONAL INFORMATION
Enter into the sanctuary of your envisioned abode." completely remodeled masterpiece awaits you. This home features an elegant electric fireplace, complemented by brand new windows, doors, and frames that exude luxury and modernity. Walk across the luxury flooring, enhanced with additional subflooring throughout the house for added comfort and durability. The kitchen boasts brand new appliances, including the latest models, paired with new cabinets and quartz countertops, complete with a spacious pantry room to fulfill all your culinary needs. Entertain guests effortlessly in the dry bar area, and enjoy the convenience of a newly landscaped concrete front and back yard, featuring a repainted Jacuzzi and pool, along with remodeled backyard spaces perfect for outdoor gatherings. Stay comfortable year-round with new AC/heating vents installed throughout the home. Bedrooms, each featuring shelved walk-in closets for ample storage. Pamper yourself in the bathrooms adorned with illuminated LED-lighted mirrors, adding a touch of luxury to your daily routine. Additionally, enjoy the convenience of inner blinds for the windows, ensuring they never get dirty and offering privacy with easy to use buttons. Don't miss the opportunity to make this exquisite property your own – schedule a viewing today!
- Type:
- Townhouse
- Sq.Ft.:
- 2,001
- Status:
- NEW LISTING
- Beds:
- 4
- Lot size:
- 0.05 Acres
- Year built:
- 2004
- Baths:
- 3.00
- MLS#:
- CV24078271
ADDITIONAL INFORMATION
UPDATED RANCHO PARK PUD STUNS WITH HIGH-END FINISHES! This absolutely turnkey townhouse will satisfy even the pickiest of buyers, with high-end finishes throughout and all the upgrades in every room. Entering through the front door, you are greeted by open sightlines through the living room and kitchen. Tastefully professionally designed, the flooring features 21" x 21" commercial grade porcelain tile set in a pinwheel pattern with 2" x 2" granite inserts. The impressive kitchen is open to the living room with granite countertops, solid oak cabinets and a beautiful tile backsplash. The cozy, crackling fireplace has been upgraded with a mantle and stylish tile pattern. Downstairs also features one bedroom and attached bathroom, indoor laundry, and an attached two car garage. Upstairs are three large bedrooms, including the primary bedroom with a stunning en-suite bathroom featuring an oversized jetted tub, separate rainfall shower with floor-to-ceiling tile accent wall, upgraded flooring and a large walk-in closet. There is another full bathroom upstairs as well, which boasts polished porcelain flooring, dual sinks, stone countertops and a professionally designed upgraded shower. The home has a back patio off the living room which has an outdoor ceiling fan and trees. The highly desirable gated community of Rancho Park has delightful mountain views, a pool, spa, open greenbelt park-like areas and a clubhouse. This is one of the biggest models in the community, and has been completely updated with true pride of ownership. Immerse yourself in all that Rancho Cucamonga has to offer - do not delay schedule a showing today!
Open House:
Saturday, 4/27 6:00-9:00PM
- Type:
- Single Family
- Sq.Ft.:
- 1,651
- Status:
- NEW LISTING
- Beds:
- 3
- Lot size:
- 0.17 Acres
- Year built:
- 1964
- Baths:
- 1.00
- MLS#:
- CRIV24073031
ADDITIONAL INFORMATION
EXCELLENT NEIGHBORHOOD LOCATION . . . . . HOME IS IN EXCELLENT CONDITION & SHOWS PRIDE OF OWNERSHIP . . . . . Across the home is Red Hill Park with multiple options for recreation, walking/jogging, sports pads, & play areas for children . . . . . JUST DOWN THE STREET ABOUT TWO BLOCKS AWAY IS PACIFIC TRAIL EXPANDING MANY MILES TO THE EAST & WEST . . . . WHERE YOU CAN SAFELY WALK, JOG, OR RIDE BICYCLE FOR MANY MILES WITHOUT THE DANGER OF VEHICLE TRAFFIC . . . . . The living room is large & features a large window for plenty of natural light . . . The living area is open . . . . . The kitchen features granite counter tops & updated cabinets . . . The enclosed patio is large & has a gas free-standing fireplace for heating & evaporative cooler . . . The garage is drywall finished, has cabinets, epoxy painted floors, & pull down ladder for storage in attic space . . . . Adjacent to garage there is large room 7' by 16' that can be used as office, play room, hobby room, or converted to 4th bedroom . . . . . In addition there is a large storage room anchored on cement that is approximately 16' by 8' with large work bench & there is additional storage 6' by 5' for garden tools . . . . . THIS HOME HAS LONG DRIVEWAY OVER 70' THAT IS EXCELLENT FOR RV OR BOAT PARKING . . . . . Both front & bac
$1,039,000
5070 Via Serena Rancho Cucamonga, CA 91701
- Type:
- Single Family
- Sq.Ft.:
- 2,458
- Status:
- NEW LISTING
- Beds:
- 4
- Lot size:
- 0.46 Acres
- Year built:
- 1977
- Baths:
- 3.00
- MLS#:
- WS24078720
ADDITIONAL INFORMATION
Turnkey!! Remodel Single-story home 4 bedrooms and 3 bathrooms with pool in a highly desirable area of Rancho Cucamonga. Step inside the formal living room featuring a gorgeous bay window for an abundance of natural light and a cozy fireplace. The kitchen has granite counter top, has plenty of counter space, double oven, multiple bar stool seating and close proximity to the dining room for large family dinners. Step into the cozy family room with brick fireplace for Christmas parties. Enjoy the pool with view to the mountain. Ample linen cabinets line the long hallway leading to 4 spacious bedrooms. The primary bedroom has a walk-in closet, master suite bathroom. Experience the year-round indoor/outdoor lifestyle with an expansive 19,200 sq. ft lot, perfect for entertaining family and friends. With plenty of yard for kids to play, swimming pool, fruit trees, storage shed and much more. 2 car garage has direct access into the home and parking for your RV in the side driveway. Located north of the 210 freeway, this original Alta Loma area of Rancho Cucamonga, is known for the many nearby parks, horse trails, shopping, easy freeway access, and all within the desirable Alta Loma School District. ADU plan is waiting for city approval. No show before 4/13/2024
- Type:
- Townhouse
- Sq.Ft.:
- 2,001
- Status:
- NEW LISTING
- Beds:
- 4
- Lot size:
- 0.05 Acres
- Year built:
- 2004
- Baths:
- 2.00
- MLS#:
- CRCV24078271
ADDITIONAL INFORMATION
UPDATED RANCHO PARK PUD STUNS WITH HIGH-END FINISHES! This absolutely turnkey townhouse will satisfy even the pickiest of buyers, with high-end finishes throughout and all the upgrades in every room. Entering through the front door, you are greeted by open sightlines through the living room and kitchen. Tastefully professionally designed, the flooring features 21" x 21" commercial grade porcelain tile set in a pinwheel pattern with 2" x 2" granite inserts. The impressive kitchen is open to the living room with granite countertops, solid oak cabinets and a beautiful tile backsplash. The cozy, crackling fireplace has been upgraded with a mantle and stylish tile pattern. Downstairs also features one bedroom and attached bathroom, indoor laundry, and an attached two car garage. Upstairs are three large bedrooms, including the primary bedroom with a stunning en-suite bathroom featuring an oversized jetted tub, separate rainfall shower with floor-to-ceiling tile accent wall, upgraded flooring and a large walk-in closet. There is another full bathroom upstairs as well, which boasts polished porcelain flooring, dual sinks, stone countertops and a professionally designed upgraded shower. The home has a back patio off the living room which has an outdoor ceiling fan and trees. The highly d
Open House:
Saturday, 4/27 12:30-3:00PM
- Type:
- Condo
- Sq.Ft.:
- 1,200
- Status:
- NEW LISTING
- Beds:
- 2
- Lot size:
- 0.03 Acres
- Year built:
- 1984
- Baths:
- 3.00
- MLS#:
- IV24076887
ADDITIONAL INFORMATION
ORCHARD MEADOWS BOUTIQUE COMMUNITY, CUSTOM 2 BDRM 3 BATH, FULLY REMODELED KITCHEN AND BATHROOMS, PORCELAIN TILE FLOORING, BRAND NEW PAINT & CARPET, STAINLESS APPLIANCES, QUARTZ & GRANITE COUNTERS, 2 MASTER SUITES, 1 MASTER HAS A BALCONY, 2 CAR DIRECT ACCESS GARAGE, WATER/SEWER/TRASH PAID BY HOA, THIS COMMUNITY IS A PUD SO FHA & VA FINANCING ARE AVAILABLE, CLOSE TO AMMENITIES, CLOSE TO EVERYTHING WONDERFUL IN RANCHO CUCAMONGA, WON'T LAST, CALL ME! CHASE OFFERS A $7,500 GRANT FOR DOWN PAYENT/CLOSING COSTS AND or INTEREST RATE BUY DOWM!!!
Open House:
Saturday, 4/27 1:00-4:00PM
- Type:
- Single Family
- Sq.Ft.:
- 2,200
- Status:
- Active
- Beds:
- 4
- Lot size:
- 0.14 Acres
- Year built:
- 1989
- Baths:
- 3.00
- MLS#:
- AR24081843
ADDITIONAL INFORMATION
Welcome to this stunning 2,200 sqft, four-bedroom, three-bath home located in one of the most prestigious neighborhoods in north Rancho Cucamonga. This charming home features an open, airy floor plan perfect for entertaining and everyday living. One bedroom and one bathroom are thoughtfully appointed at the entry-level. Upstairs, you'll find three additional spacious bedrooms. The primary suite is a true oasis with its en-suite bathroom featuring a relaxing soaking tub and dual vanities. As you step outside, the backyard is great for summer cookouts, and the detached storage offers additional storage space. Ideally situated, this home is close to highly rated schools, parks, and shopping centers and offers easy to freeways.


Based on information from the California Desert Association of REALTORS®. All data, including all measurements and calculations of area, is obtained from various sources and has not been, and will not be, verified by broker or MLS. All information should be independently reviewed and verified for accuracy. Properties may or may not be listed by the office/agent presenting the information.
Rancho Cucamonga Real Estate
The median home value in Rancho Cucamonga, CA is $725,000. This is higher than the county median home value of $332,600. The national median home value is $219,700. The average price of homes sold in Rancho Cucamonga, CA is $725,000. Approximately 58.64% of Rancho Cucamonga homes are owned, compared to 36.97% rented, while 4.39% are vacant. Rancho Cucamonga real estate listings include condos, townhomes, and single family homes for sale. Commercial properties are also available. If you see a property you’re interested in, contact a Rancho Cucamonga real estate agent to arrange a tour today!
Rancho Cucamonga, California has a population of 174,573. Rancho Cucamonga is more family-centric than the surrounding county with 36.12% of the households containing married families with children. The county average for households married with children is 35.18%.
The median household income in Rancho Cucamonga, California is $83,736. The median household income for the surrounding county is $57,156 compared to the national median of $57,652. The median age of people living in Rancho Cucamonga is 35.5 years.
Rancho Cucamonga Weather
The average high temperature in July is 92.2 degrees, with an average low temperature in January of 43.8 degrees. The average rainfall is approximately 19.9 inches per year, with 0.1 inches of snow per year.
