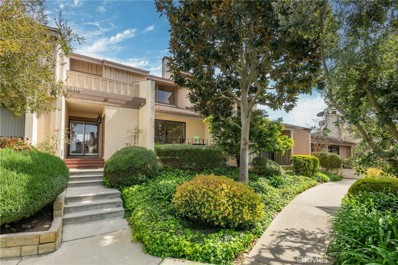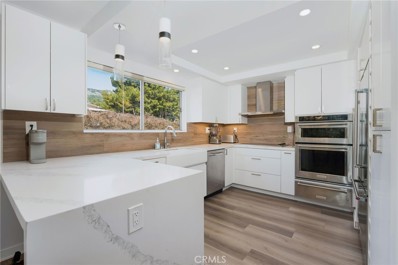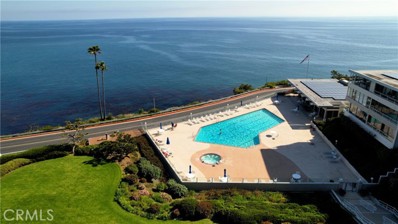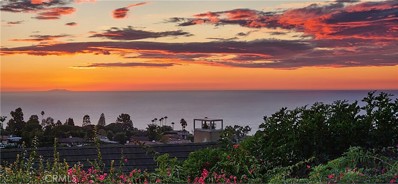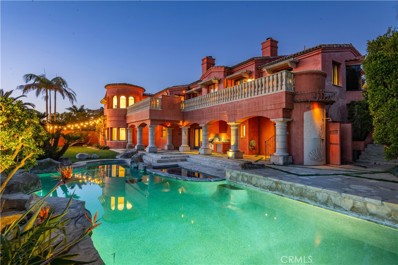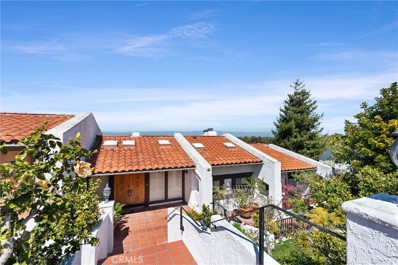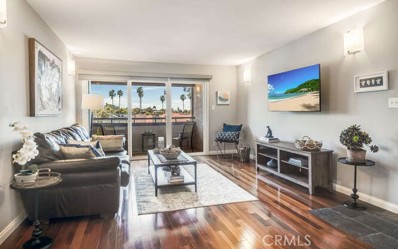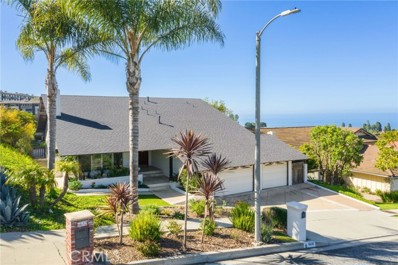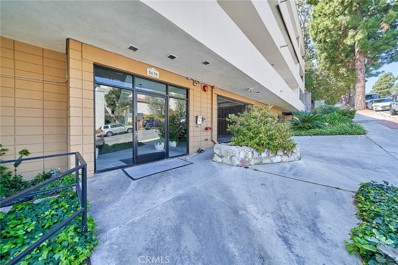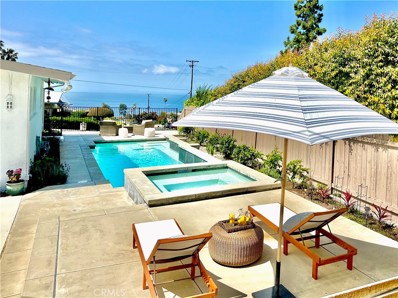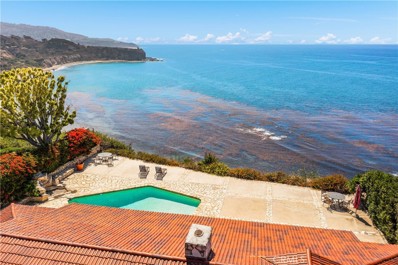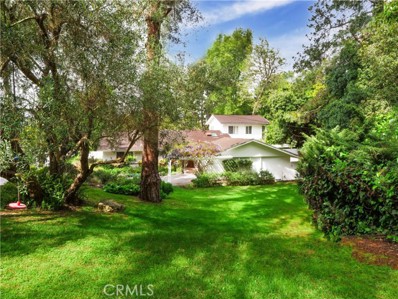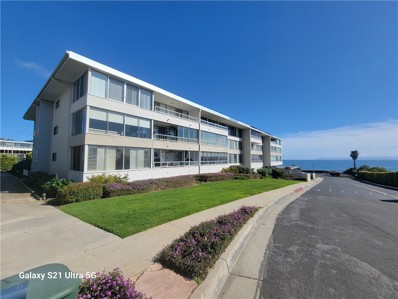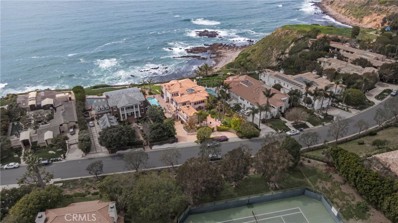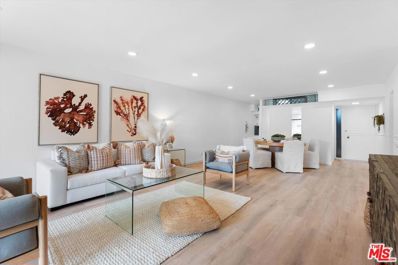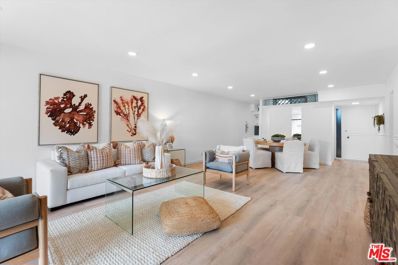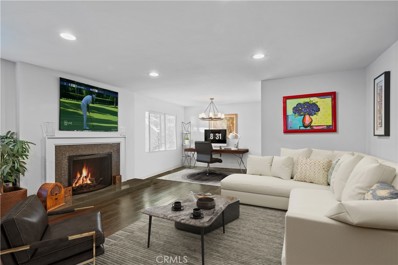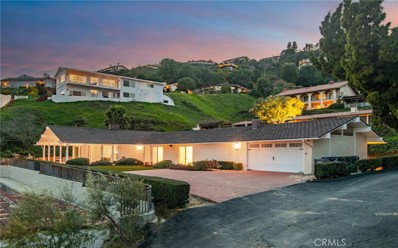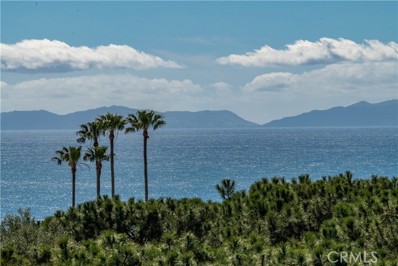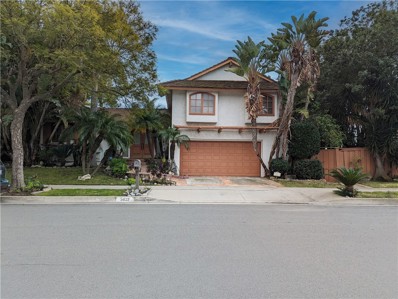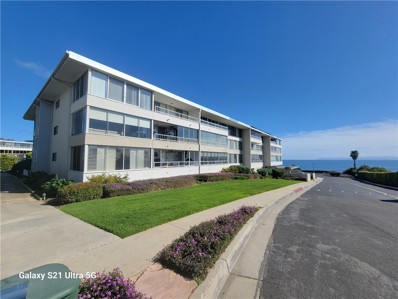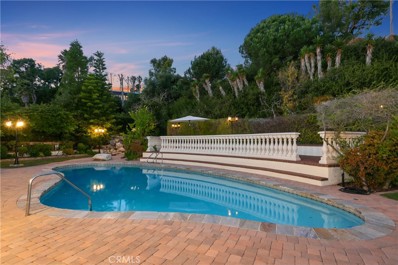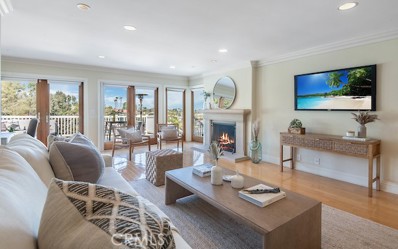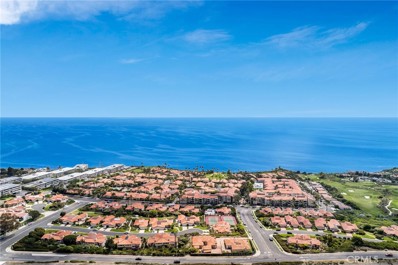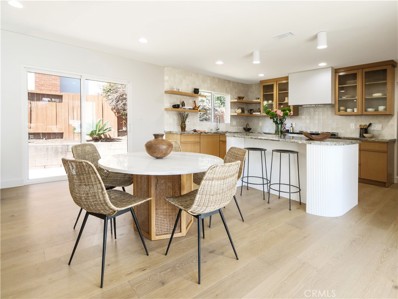Rancho Palos Verdes CA Homes for Sale
- Type:
- Townhouse
- Sq.Ft.:
- 1,817
- Status:
- Active
- Beds:
- 3
- Lot size:
- 11.94 Acres
- Year built:
- 1975
- Baths:
- 3.00
- MLS#:
- PV24037164
ADDITIONAL INFORMATION
PRICE IMPROVEMENT! Charming townhome nestled in the Mira Verde gated community, where a serene expanse of lush greenbelt parkland stretches in front, with a delightful peek-a-boo ocean view as a bonus. Offering 3 BR plus a den/office area and 3 BA, this residence is a haven of tranquility. Step into the inviting living room adorned with a cozy fireplace, beckoning you to unwind. Off the living room, a patio surrounded by mature trees and verdant foliage sets the scene for idyllic outdoor entertaining. A modern kitchen with an eating area offers a great space for family gatherings. The enclosed balcony filled with natural light can be used as an office/den. One bedroom on the main level, two ensuite bedrooms with a balcony on the top level. Community clubhouse, pool, and tennis court. Conveniently located near award-winning schools. This townhouse offers the epitome of tranquility and comfort.
- Type:
- Condo
- Sq.Ft.:
- 1,433
- Status:
- Active
- Beds:
- 2
- Lot size:
- 17.29 Acres
- Year built:
- 1964
- Baths:
- 2.00
- MLS#:
- SB24054286
ADDITIONAL INFORMATION
Start living ocean front with a private access and direct walking trail to the beach for a swim in the ocean or take in the beauty of nature. This recently re-imagined completely upgraded residencial condo has resort amenities to complete your escape from stress, featuring striking ocean Catalina island views, lots of grass areas to wander, oceanfront swimming pool, a 2nd pool/ Jacuzzi, 2 Tennis courts, shuffle board and volleyball courts, a complete workout gym with ocean views and breeze. This 1433 sqft upgraded Argosy floor plan is a very open floor plan situated on the 2nd floor as a corner unit with ocean views and trees that surround the living room expansive windows, truly a feeling nature is in the living room and giving you all the privacy due to its pristine location in the building. The kitchen has the finest touches added such as a Viking induction stove, dual ovens, a farmhouse sink, a window with beautiful views, quartz countertops, soft closing drawers, dishwasher, a wine refrigerator facing the dining room, a large refrigerator and pantry. The newer lighting throughout is great to light up an evening dinner ambiance, yet during the daylight, the grand windows bring in the best natural light. The 2 bedrooms are very large, they also have been improved. The master bedroom suite has a built-in office area, large walk-in closet and plenty of room to add chairs/sofa to relax. The master bathroom has dual sinks, an updated cabinet with lots of drawers, built-in towel heaters, an extra large soaking tub, perfect to unwind under candlelight. Two very attractive fireplace style heaters have been added, in the living room and the master bedroom. The outside balcony is surrounded with lush greens, trees and ocean views, perfect to BBQ and entertain friends or do some reading in peace and quiet. The washer and dryer are installed and perfectly functioning inside the unit, no need to leave when you have this great feature included. The elegant elevator or stairs are very close to this condo and the underground parking also features a private very large storage secured enclosed area in front of the assigned parking space to store your bikes, luggage, holiday decorations and plenty of room. The walking areas of this property are beautiful as they are surrounded in trees, landscapes, with lots of grassed green belts to play with kids or walk in nature. Host amazing events in the club house that has the best views of the ocean with a bar and kitchen.
- Type:
- Condo
- Sq.Ft.:
- 1,433
- Status:
- Active
- Beds:
- 2
- Lot size:
- 17.29 Acres
- Year built:
- 1964
- Baths:
- 2.00
- MLS#:
- CRSB24054286
ADDITIONAL INFORMATION
Start living ocean front with a private access and direct walking trail to the beach for a swim in the ocean or take in the beauty of nature. This recently re-imagined completely upgraded residencial condo has resort amenities to complete your escape from stress, featuring striking ocean Catalina island views, lots of grass areas to wander, oceanfront swimming pool, a 2nd pool/ Jacuzzi, 2 Tennis courts, shuffle board and volleyball courts, a complete workout gym with ocean views and breeze. This 1433 sqft upgraded Argosy floor plan is a very open floor plan situated on the 2nd floor as a corner unit with ocean views and trees that surround the living room expansive windows, truly a feeling nature is in the living room and giving you all the privacy due to its pristine location in the building. The kitchen has the finest touches added such as a Viking induction stove, dual ovens, a farmhouse sink, a window with beautiful views, quartz countertops, soft closing drawers, dishwasher, a wine refrigerator facing the dining room, a large refrigerator and pantry. The newer lighting throughout is great to light up an evening dinner ambiance, yet during the daylight, the grand windows bring in the best natural light. The 2 bedrooms are very large, they also have been improved. TheÂ
- Type:
- Single Family
- Sq.Ft.:
- 2,431
- Status:
- Active
- Beds:
- 3
- Lot size:
- 0.17 Acres
- Year built:
- 1973
- Baths:
- 3.00
- MLS#:
- PV24057459
ADDITIONAL INFORMATION
Reimagined by talents of designers at studio-195 architectural firm, this house was designed and remodeled from the studs to create an amazing indoor-outdoor experience, worthy of it's beautiful views and surroundings. The versatile floor plan is designed to accommodate 3-5 bedrooms. Upon arrival, the 2 story entry foyer greets you with majestic views of Pacific Ocean. The open stairway, acts as an attractive design feature, while providing a visual flow throughout the entire ground floor. The open floor layout maximizes the view opportunities from every space. The living room opens to the deck and backyard at the rear, as well as the front garden through staking doors, bringing in ample natural lighting and ocean breeze. With ever changing lifestyle adjustments, the living room is designed for a flexible space with potential for a future downstairs office or bedroom with a full bath already in place. The second floor loft and primary bedroom and bathroom, open to a large deck, enjoying premier ocean views. The original 4th bedroom was converted to the loft space and can easily be converted back to bedroom. The exterior design is a homage to Spanish architecture with a modern flare! The use of natural stone and attention to details and colors and materials, enhance the facade while the fully upgraded structure , with top of the line material, fixtures, mechanical and electrical elements offer a most up to date experience and quality of life for the residents. The modern landscape design complements and farther enhances the architecture. The seamless relation between the architecture, landscape and interiors is achieved through color and materials. The 92 S.F. addition of upstairs laundry room and walking closet, has not been included in the original tax records. The actual S.F. by architectural plan is 2431.
- Type:
- Single Family
- Sq.Ft.:
- 5,357
- Status:
- Active
- Beds:
- 5
- Lot size:
- 0.47 Acres
- Year built:
- 1991
- Baths:
- 5.00
- MLS#:
- PV24058477
ADDITIONAL INFORMATION
Situated in Lunada Pointe, one of the most desirable developments in Rancho Palos Verdes, this custom Spanish Hacienda was designed by Edward Carson Beall and built by the J. Alexander Company. Positioned near the end of a quiet cul-de-sac with expansive ocean views from Catalina to Malibu, a charming courtyard entrance includes a bubbling fountain, bocce-ball court, large pergola and grass area. A hand-carved front door, hand hewn beams and specially designed light fixtures give an indication of some the custom touches throughout. Terracotta and hardwood floors adorn the spacious rooms, with French doors leading outside. From the large living room with oversized fireplace to the chef's kitchen with refurbished antique stove, each room was designed with purpose. Lounge in the free-form pool & spa, or relax under the covered patios; the views are breathtaking. The wine cellar was built into the hillside to take advantage of the earth’s natural cooling effects, and the oversized garage is perfect for cars & toys. There’s even a media room to enjoy with family and friends. Last, but certainly not least, the lush landscaping is a tropical delight. Located just a short distance to schools, Trader Joe’s and Terranea, it’s a beautiful home in a resort-like location.
- Type:
- Single Family
- Sq.Ft.:
- 3,884
- Status:
- Active
- Beds:
- 4
- Lot size:
- 0.47 Acres
- Year built:
- 1980
- Baths:
- 4.00
- MLS#:
- SB24074359
ADDITIONAL INFORMATION
Welcome to 5 Yellow Brick Road, where the allure of a magical and classic street on a private cul-de-sac meets the potential for your dream home! This property offers an enticing prospect for individuals seeking vast potential to embark on a project aimed at revitalization and restoration. Situated on an expansive lot spanning over 20,000 square feet, with 3,884 square feet of living space, it provides ample room for creative endeavors and transformation. Although this home will require extensive updating and repairs, its prime location and impressive features make it a unique opportunity in Rancho Palos Verdes. The main level showcases a primary suite with fireplace, walk-in closet, as well as a deck that provides stunning views of the award winning 18 hole Palos Verdes Golf Club and ocean. The spacious kitchen and eating area also boast a deck with more captivating dual views of the ocean and golf course, creating a perfect setting for enjoying meals and entertaining guests. The main level is completed by a formal dining room, an open living room with a fireplace, and another deck that offers expansive views of the picturesque golf course surroundings. The lower level of the home offers additional living space ideal for leisure and entertainment. Here, you'll find a family/game room equipped with a pool table, a bar area, three bedrooms, laundry room, and another cozy fireplace. There are plenty of storage areas available throughout the home, guaranteeing tidy organization and effortless access to your belongings.Convenience is key with a three-car garage providing extra parking in the driveway and additional storage options. Outside, the property is adorned with lush landscaping featuring mature fruit trees, adding a touch of natural beauty to the surroundings. Embrace the opportunity to transform 5 Yellow Brick Road into your ideal living space. It’s your canvas for creating a personalized oasis in Rancho Palos Verdes.
- Type:
- Condo
- Sq.Ft.:
- 1,071
- Status:
- Active
- Beds:
- 2
- Lot size:
- 4.95 Acres
- Year built:
- 1969
- Baths:
- 2.00
- MLS#:
- PV24075067
ADDITIONAL INFORMATION
Discover luxurious living in the heart of the renowned Palos Verdes Peninsula with this tastefully updated corner-unit condo surrounded by lush landscaping and a tranquil community. Bathed in natural light, this spacious upstairs residence spans 1,071 sq. ft., offering 2-beds, 2-baths, a seamless flow of elegant living spaces, and a balcony - all with expansive views of nature and vibrant foliage. When you step inside you will find a welcoming ambiance enhanced by upgrades, like laminate hardwood floors and neutral-tone paint throughout. The open-floor concept effortlessly connects the living room, kitchen, dining area, and balcony creating an ideal environment for both relaxation and entertaining. In the kitchen, recessed lighting illuminates the ample cupboards, natural quartz countertops, dishwasher, range, built-in microwave, and large stainless-steel refrigerator/freezer. Indulge in culinary delights and effortless entertaining with casual barstool dining that seamlessly integrates with the adjacent dining area adorned with a charming ceiling fan/light. The living room showcases elegant wall sconces and access to a private balcony. The extra wide hallway includes a discrete in-unit washer and dryer closet with built-in shelving. The primary suite at the end of the hallway is a sanctuary of comfort, boasting a spacious bedroom, large walk-in closet with built in shelving and drawers, and an en suite bath. The two doors to the primary suite provide privacy from the secondary bedroom and bathroom, ensuring a tranquil retreat for residents and guests alike. The second bathroom is a full bathroom with shower in tub, a newer toilet, and plenty of storage. Convenience is paramount with two assigned, side-by-side subterranean parking spaces located just steps away from the condo’s entrance, as well as an assigned storage area. Within the Armaga Spring complex, residents enjoy access to a large, inviting gated pool, BBQ area, and community laundry room, all enveloped by the meticulously maintained grounds. The HOA also covers water and trash. Beyond the comforts of home, you will enjoy proximity to shopping, dining, parks, hiking trails, Terranea Resort, Trump Resort, golf and tennis courts, and access to the acclaimed Palos Verdes Peninsula Unified School District. Don’t miss this opportunity to experience luxury living on the Palos Verdes Peninsula.
- Type:
- Single Family
- Sq.Ft.:
- 2,875
- Status:
- Active
- Beds:
- 4
- Lot size:
- 0.22 Acres
- Year built:
- 1966
- Baths:
- 3.00
- MLS#:
- PV24056825
ADDITIONAL INFORMATION
Move into this bright, airy, updated turnkey estate with a fresh new roof! Steps from beloved Hesse Park and surrounded by lush greenery and breathtaking ocean and coastline views, you will enjoy a spacious floorplan with two separate entertainment areas, a separate dining room, and a private, large, flat backyard with room for a pool and endless entertaining. Rancho Palos Verdes is a rare gem on the Southern California coastline, offering a unique blend of luxury, laid-back vibes, year-round perfect balmy microclimate, and endless natural beauty. With its rolling hills, serene scenes, and hundreds of hiking and horse trails nestled in 1,600 acres of protected open parkland space, Rancho Palos Verdes offers a peaceful retreat from the hustle and bustle of city life while being a stone's throw away from top-rated public and private schools, shopping and dining, and world-class cultural attractions. Here is your rare chance to own a piece of paradise!
- Type:
- Condo
- Sq.Ft.:
- 1,314
- Status:
- Active
- Beds:
- 2
- Lot size:
- 0.54 Acres
- Year built:
- 1962
- Baths:
- 2.00
- MLS#:
- PV24057234
ADDITIONAL INFORMATION
Experience the convenience of living on the hill in this spacious 2 bedroom 2 bathroom condo. Conveniently located walking distance to the award winning Peninsula High School, walk over to the Peninsula Shopping Center to grab a bite to eat or enjoy the many hiking trails that the Palos Verdes Peninsula has to offer from this centrally located condo.This corner, end unit offers natural light and a spacious floor plan that wraps around the building, offering an extra long wrap around balcony. Hardwood flooring throughout, formal entry, formal dining, a large living area and ample closet space make it easy to call this space your home.
Open House:
Saturday, 4/27 1:00-4:00PM
- Type:
- Single Family
- Sq.Ft.:
- 1,834
- Status:
- Active
- Beds:
- 3
- Lot size:
- 0.27 Acres
- Year built:
- 1960
- Baths:
- 3.00
- MLS#:
- PV24071717
ADDITIONAL INFORMATION
Perched on a large 11,937 square foot lot, this home designed by renowned architect Paul Revere Williams represents an exquisite residence quietly situated on a peaceful street in the Seaview Neighborhood. Located steps away from the beach, with nearby hiking trails, oceanfront golfing and a short walk to the exclusive Portuguese Bend Beach Club, this 3 bedroom, 3 bathroom home offers breathtaking ocean views from the moment you walk up the front stairs. Sunlight streams into every room of this home, creating a sense of spaciousness and warmth. The well-thought-out floor plan effortlessly connects the light filled living room, remodeled kitchen, and inviting dining room. The layout of the home is perfect with the privacy of having all bedrooms located down the hallway from the entry. Retreat to your primary bedroom with large floor to ceiling glass that provides tons of natural light and views! The kitchen is equipped with top-of-the-line stainless-steel appliances, brand new cabinetry with abundant storage and custom inserts, sophisticated Quartz countertops, and a large skylight that illuminates the kitchen beautifully. Just off the kitchen is the laundry area, powder room and direct access to your 2 car garage. The spacious dining room with custom built in cabinetry is perfectly positioned right off the kitchen, complete with a wall of sliding doors that lead out to your expansive backyard. Stepping into the backyard, you will feel like you have stepped into an oceanfront luxury resort. Discover an entertainer's dream yard, with stunning ocean views set against a saltwater pool and spa that beckons you to relax and unwind. Surrounded by a beautiful deck, mature fruit trees, and a luxurious seating area for entertaining, this oasis is an idyllic retreat for hosting guests or enjoying quiet evenings under the stars. This home fully embodies Southern California's coastal indoor-outdoor lifestyle.
- Type:
- Single Family
- Sq.Ft.:
- 1,906
- Status:
- Active
- Beds:
- 3
- Lot size:
- 0.94 Acres
- Year built:
- 1954
- Baths:
- 3.00
- MLS#:
- ND24054362
ADDITIONAL INFORMATION
Rare, oceanfront home with spectacular panoramic ocean and coastline views. Perched on the rim of Abalone Cove, in desirable Rancho Palos Verdes, this mid-century modern ranch home features three bedrooms and three full bathrooms with sit-down ocean views. This charming home is move-in ready with an open and bright floorplan, floor to ceiling windows and clean lines. Sitting on nearly one flat acre, it also represents a prime development opportunity. It awaits only a touch of inspiration to realize its true potential as a jewel of the California coast. Through your private gated entrance, drive down your brick paved driveway enjoying parklike scenery, including expansive lawns and mature trees. Walk through your welcoming courtyard to the front double door entrance, where you are immediately greeted by jaw dropping ocean views. The expansive backyard entertainment area is fully hardscaped with a sparkling pool, built in BBQ and ocean backdrop. The property is conveniently located close to the renowned Terranea Resort and Trump Golf Course, with nearby grocery and retail stores and award-winning schools. Enjoy ample biking and walking trails set along the beautiful coastline!
Open House:
Saturday, 4/27 12:00-5:00PM
- Type:
- Single Family
- Sq.Ft.:
- 2,566
- Status:
- Active
- Beds:
- 4
- Lot size:
- 0.76 Acres
- Year built:
- 1962
- Baths:
- 2.00
- MLS#:
- PV24056881
ADDITIONAL INFORMATION
Drone video will be available soon. In meantime, check out link to website with dollhouse & floorplan. Coast down the private drive to this sanctuary of serenity and leave your cares and the world behind you. Nestled in its own forest glade in the heart of the Palos Verdes Peninsula, this rare retreat is the ultimate haven from the hustle and bustle of Los Angeles metro yet it’s close to everything. This mainly one level escape takes full advantage of a serene lifestyle of indoor/outdoor living with extensive glass that overlooks your ¾+ acre (33,256 sq. ft.!) of lush lawn and woodland with an amazing sense of privacy and peace. With this much land, you can entertain graciously, have ample space for kids to play to their hearts’ content or just relish the quiet as you read a good book. The heart of the home is the gorgeous gourmet kitchen and dining area with its vaulted skylights and views of woodland & wisteria, large stainless steel center island, beautiful maple cabinetry, honed marble countertops and Wolf/Bosch/Subzero appliances. Wander into a spacious family room which opens up to multiple vistas of woodland and charming grape and bougainvillea covered brick patio. Cozy up to the cheerful fireplace in the comfortable living room. Enjoy ample room for family and overnight guests with 3 bedrooms on the main level (a private primary bedroom/bathroom suite plus 2 more main level bedrooms which share a full bath). Then escape upstairs to a private 4th bedroom and separate fifth room ideal for office/gym/hobbies with both upstairs rooms accessing a balcony overlooking the surrounding woodland. Yet it is just 5 to 10 minutes to award winning schools, abundant recreational facilities (sandy beaches with bike path, horseback riding on 25 miles of equestrian trails, golf courses, tennis, hiking in coastal preserves, sailing, volleyball and more!), shopping centers, interstate highways and only 17 miles to LA International Airport and 28 miles to downtown LA. Truly a world apart yet close to everything!
- Type:
- Condo
- Sq.Ft.:
- 1,736
- Status:
- Active
- Beds:
- 2
- Lot size:
- 17.29 Acres
- Year built:
- 1964
- Baths:
- 2.00
- MLS#:
- CRSB24044416
ADDITIONAL INFORMATION
Estate/Trust Sale in Rancho Palos Verdes. Located in Building #1 the most desirable building in the complex. This unit is bigger by 230 sq. ft. & better price per sq. ft. than other units for sale in the complex. First level Pacific Ocean & Catalina view condo with upgraded kitchen and baths. Some light cosmetic touches will make this unit shine like a gem. The Bay Club is a first class complex & offers all of the amenities one would expect including swimming pools, jacuzzi, tennis courts, recreation/party room and a workout gym. The main pool is built on the cliffs above the Pacific Ocean and is truly spectacular. Cliff side walking trails, a private path down to the ocean and a short distance to Terranea Resort makes this location ideal.
- Type:
- Single Family
- Sq.Ft.:
- 8,055
- Status:
- Active
- Beds:
- 7
- Lot size:
- 1.01 Acres
- Year built:
- 1991
- Baths:
- 9.00
- MLS#:
- SB24060645
ADDITIONAL INFORMATION
Bluff front ocean view, white water view, beach access trail from your backyard, experience sophisticated elegance as you enter this private gated Italian Villa estate that sits high on the bluff with panoramic views of the Pacific Ocean, stretching from Catalina to Malibu. Spanning over 8,055 square feet of meticulously designed living space, this magnificent residence boasts seven bedrooms and nine baths. Step inside to find an inviting interior that seamlessly blends modern sophistication with timeless charm. Archways and marble steps lead you to the formal living room and dining room. The gourmet kitchen is a culinary enthusiast's dream, featuring a center island cooktop, state-of-the-art appliances, and ample storage space. Adjacent to the kitchen, the dining area offers a picturesque setting for enjoying meals with family and friends while overlooking breathtaking vistas of the Pacific Ocean. The formal living room, complete with a dramatic stone fireplace and French doors creating the perfect setting for sophisticated entertaining. The master suite celebrates luxury with a fireplace, large sitting area that overlooks the ocean, his and hers baths and walk in closets. The home has additional ensuite bedrooms on both levels. The outdoor oasis is an absolute dream, featuring a beautiful pool and spa where you can unwind and soak up the California sunshine. Offering endless opportunities for enjoyment against the backdrop of sweeping ocean views. A guest house with a separate living room area ensures privacy and convenience for visitors. Indulge in the ultimate entertainment experience with a media room, a library, and a wine cellar with handpainted ceilings. Conveniently located near top-rated schools, shopping centers, and scenic hiking trails, experience the epitome of coastal living at this must see property.
Open House:
Saturday, 4/27 2:00-5:00PM
- Type:
- Condo
- Sq.Ft.:
- 1,367
- Status:
- Active
- Beds:
- 3
- Lot size:
- 0.58 Acres
- Year built:
- 1965
- Baths:
- 2.00
- MLS#:
- 24351487
ADDITIONAL INFORMATION
Discover modern living in this sleek renovated condominium featuring 3 bedrooms and 2 bathrooms. Freshly painted and brand new flooring flows seamlessly throughout the property, adding elegance and warmth. With upgraded electrical throughout the property, convenience and peace of mind are assured, washer and dryer in unit, while two remodeled bathrooms ensure every aspect of your home is tailored to your comfort and style. Step outside to the open patio deck, perfect for enjoying morning coffee or evening gatherings. The dining area complements the open layout, creating a cohesive space for entertaining. Experience the best of contemporary living in this stylish condominium. Walking distance to Peninsula Center Shopping area, Palos Verdes Peninsula High School, and the PV Promenade Mall.
- Type:
- Condo
- Sq.Ft.:
- 1,367
- Status:
- Active
- Beds:
- 3
- Lot size:
- 0.58 Acres
- Year built:
- 1965
- Baths:
- 2.00
- MLS#:
- 24-351487
ADDITIONAL INFORMATION
Discover modern living in this sleek renovated condominium featuring 3 bedrooms and 2 bathrooms. Freshly painted and brand new flooring flows seamlessly throughout the property, adding elegance and warmth. With upgraded electrical throughout the property, convenience and peace of mind are assured, washer and dryer in unit, while two remodeled bathrooms ensure every aspect of your home is tailored to your comfort and style. Step outside to the open patio deck, perfect for enjoying morning coffee or evening gatherings. The dining area complements the open layout, creating a cohesive space for entertaining. Experience the best of contemporary living in this stylish condominium. Walking distance to Peninsula Center Shopping area, Palos Verdes Peninsula High School, and the PV Promenade Mall.
- Type:
- Single Family
- Sq.Ft.:
- 2,394
- Status:
- Active
- Beds:
- 4
- Lot size:
- 0.47 Acres
- Year built:
- 1967
- Baths:
- 3.00
- MLS#:
- SB24047880
ADDITIONAL INFORMATION
Nestled in the serene beauty of Rancho Palos Verdes, this remodeled home is perched on an approximate 20,000 sq ft lot. The open floor plan seamlessly connects the living room with a fireplace, dining area, and large family room leading out to the expansive backyard. The gourmet kitchen offers a newer Viking stovetop, stainless appliances, granite countertops, breakfast bar, and sitting area which overlooks the lush front yard with ocean views. Retreat upstairs to find four well-appointed bedrooms. Enjoy ocean views from the front two rooms. The large primary suite offers two closets, sitting area, and a beautifully remodeled bathroom. The outdoor spaces are an extension of the tranquility found within. Immerse yourself in the peaceful surroundings of the expansive backyard offering avocado, lime, orange, and Amalfi lemon trees along with several berry plants. Relax under the new pergola or lounge in the jacuzzi as you enjoy the coastal breeze and breathtaking ocean views from the upper yard. Direct access from the 2-car garage with washer and dryer. This residence is not just a home; it's an invitation to a lifestyle of comfort and leisure. With its thoughtful design, ample living spaces, and an outdoor oasis, truly a home not to be missed. Close to the local elementary school, minutes from Terranea Resort, Ocean Trails, and Trump National Golf Course.
- Type:
- Single Family
- Sq.Ft.:
- 2,817
- Status:
- Active
- Beds:
- 4
- Lot size:
- 0.49 Acres
- Year built:
- 1964
- Baths:
- 3.00
- MLS#:
- PV24048180
ADDITIONAL INFORMATION
Situated on a street known for its sweeping views, this sprawling ranch style home is a must see property! The floor plan is thoughtfully designed for indoor/outdoor living and entertaining. The large living room has a fireplace, hardwood floors, vaulted ceilings and bright, natural light. The incredible kitchen has stainless steel appliances, marble counters and opens to a large family room with a fireplace. The 2817 square foot home features large floor to ceiling windows to enhance the view from all the main living areas. A spacious master bedroom with serene harbor views include a large master bath, walk-in closet, fireplace, sitting area and an attached office (the 4th bedrooms) accessible from both inside and outside the home. The exterior has new drought resistant landscaping throughout, large patio off the living room and family room, and panoramic views from every room. New solar gives this home a bonus of low to no electric bills. THIS IS A MUST SEE HOME!!! No need for any remodeling because it has all been done but if someone wanted to add on and add a pool, plans have been drawn to do so. Some of the MLS photos are from the previous listing.
- Type:
- Condo
- Sq.Ft.:
- 1,506
- Status:
- Active
- Beds:
- 2
- Lot size:
- 17.29 Acres
- Year built:
- 1964
- Baths:
- 2.00
- MLS#:
- SB24047172
ADDITIONAL INFORMATION
Welcome to your dream coastal retreat at the Palos Verdes Bay Club! This exquisite and rare one-level end unit offers an unparalleled blend of luxury, comfort, and breathtaking views of the ocean and Catalina Island. Step inside to discover a spacious living area adorned with floor-to-ceiling windows, bathing the interior in natural light while framing stunning sunrise and sunset vistas. Sip your morning coffee or unwind with evening cocktails on the private, enclosed balconies, soaking in the serenity of coastal living. The open-concept floor plan seamlessly connects the expansive great room to the remodeled kitchen, boasting exquisite Wood Mode cabinets and stainless steel appliances. Whether you're hosting a soirée or preparing a quiet meal, this kitchen is a chef's delight. Retreat to the oversized bedrooms, where tranquility and comfort await. The primary bath features coveted in-unit laundry and upgraded Wood Mode cabinets, ensuring both functionality and style. Every detail of this residence exudes elegance and sophistication. In addition to the two subterranean parking spaces and storage units, residents enjoy the convenience of elevator access. But the amenities extend far beyond, with a plethora of recreational facilities. Dive into relaxation at two oceanside pools and spas, perfect your serve on the tennis courts, or break a sweat in the state-of-the-art gym. The expansive clubhouse is ideal for gatherings and events, while scenic walking trails beckon you to explore the coastal beauty just moments away. Conveniently located near Terranea, Wayfarer’s Chapel, and Golden Cove Shopping Center, you'll enjoy easy access to shopping, dining, and entertainment. Plus, revel in the Peninsula's enviable weather, making every day a delight. Don't miss this opportunity to experience coastal living at its finest. Schedule a showing and embrace the lifestyle you deserve.
- Type:
- Single Family
- Sq.Ft.:
- 2,816
- Status:
- Active
- Beds:
- 4
- Lot size:
- 0.2 Acres
- Year built:
- 1964
- Baths:
- 4.00
- MLS#:
- SB24045626
ADDITIONAL INFORMATION
Less than 2 miles off the Pacific Coastline sits 5832 Scotwood Drive in Rancho Palos Verdes. A luxurious Mediterranean-inspired home boasting four bedrooms, three and three quarter baths, a serene in-ground pool, and spa surrounded by lush landscaping. This custom-built gem features French doors, three cozy fireplaces, and an ocean view from the upper level. Situated on a tree-lined street near Highridge Park, this entertainer's paradise is perfect for those seeking the ultimate in comfort and style. This home offers a charming blend of elegance and modern amenities, making it an ideal retreat.
- Type:
- Condo
- Sq.Ft.:
- 1,736
- Status:
- Active
- Beds:
- 2
- Lot size:
- 17.29 Acres
- Year built:
- 1964
- Baths:
- 2.00
- MLS#:
- SB24044416
ADDITIONAL INFORMATION
Estate/Trust Sale in Rancho Palos Verdes. Located in Building #1 the most desirable building in the complex. This unit is bigger by 230 sq. ft. & better price per sq. ft. than other units for sale in the complex. First level Pacific Ocean & Catalina view condo with upgraded kitchen and baths. Some light cosmetic touches will make this unit shine like a gem. The Bay Club is a first class complex & offers all of the amenities one would expect including swimming pools, jacuzzi, tennis courts, recreation/party room and a workout gym. The main pool is built on the cliffs above the Pacific Ocean and is truly spectacular. Cliff side walking trails, a private path down to the ocean and a short distance to Terranea Resort makes this location ideal.
- Type:
- Single Family
- Sq.Ft.:
- 3,473
- Status:
- Active
- Beds:
- 5
- Lot size:
- 0.36 Acres
- Year built:
- 1969
- Baths:
- 3.00
- MLS#:
- PV24042317
ADDITIONAL INFORMATION
BRING YOUR FAMILY! If you are looking for a huge, private amazing backyard and healthy lifestyle this is it!!! PARKLIKE YARD WITH RESORT STYLE POOL AND WATERFALL! BETTER THAN NEW! ABSOLUTELY TURNKEY, CUL DE SAC, PEEK A BOO HARBOR VIEW, FULLY REMODELED, UPDATED INSIDE AND OUT...EASY COMMUTER ACCESS.....This is the total package! Newly remodeled Miraleste Spanish paradise with custom stone balusters giving great curb appeal. New brick paver driveway with room for 4 cars. Locked custom iron gates lead to a huge brick paver courtyard with custom fountain and peek a boo harbor view. Entire property is fully secured behind locked gates and fully fenced. Custom Spanish tile and iron railings to the scrolled iron entry door with glass panels. Main level with ballroom sized formal living/family/dining area with vaulted coffered ceilings, wide plank flooring throughout home, new crystal chandeliers throughout and a new stone/marble fireplace. New stainless, quartz kitchen, brand new appliances, garden window, eat in kitchen or dine alfresco on new huge wrap around Trex deck. Upstairs: find amazing primary suite with sitting area, peek a boo harbor view, his and hers closets, custom organizers, remodeled bath with double sinks, oodles of storage. Also find children's wing with 2nd family room, three additional bedrooms. New interior doors, new barn doors, new air ducting and newer HIGH EFFICIENCY HEATER, Downstairs: find huge 3rd family/media room, wet bar and potential ADU with 2nd kitchen, beside Mother In Law's/guest quarters/5th bedroom with zero steps to enter. Laundry room and an additional pool room/sunroom/cabana/atrium .Outside: If you are looking for amazing this is truly it!....Hundreds of thousands of dollars spent on exterior remodel/yard/pool.....Multiple new brick paver patios, walkways and paths leading to grass areas, landscaping and waterfall on remote control. Stone fountains and post lights/laterns on timers surround property... Pool is fully remodeled, rebuilt, retiled and re plastered, brand new pool equipment on remote . Brand new outdoor stone bbq island and gas firepit. ORCHARD of citrus, fig, Japanese kumquat, pomegranate, lemon, orange, and avocado trees, huge elevated gardening beds with organic kale and Swiss Chard. Oversized 3 car garage with floor coating. New garage doors, new rain gutters, new stucco, new paint, New Ring 8 Camera Security System. Lifesource full home water filtration. Buyer to verify square footage and information.
- Type:
- Single Family
- Sq.Ft.:
- 2,372
- Status:
- Active
- Beds:
- 5
- Lot size:
- 0.44 Acres
- Year built:
- 1965
- Baths:
- 3.00
- MLS#:
- PV24035499
ADDITIONAL INFORMATION
This beautiful city view home nestled in the heart of PV Peninsula. It epitomizes elegance, comfort and functionality. Step into the inviting formal living room, where a cozy fireplace, French doors, and picture windows invite abundant natural light, creating a warm and welcoming ambiance. The expansive viewing deck in the back yard seamlessly blends indoor and outdoor living, offering the perfect space for morning coffee or hosting evening gatherings beneath the stars with city lights. The kitchen with an eating area is ready for the culinary adventure and family gathering. The primary suite and two additional bedrooms are located upstairs, while two more bedrooms await downstairs. With impressive curb appeal, this home offers both charm and beauty. Conveniently located within walking distance to Soleado Elementary School and a short distance from the highly sought-after Peninsula High School. Don't miss the opportunity to make this exceptional property your own.
- Type:
- Single Family
- Sq.Ft.:
- 2,837
- Status:
- Active
- Beds:
- 4
- Lot size:
- 0.27 Acres
- Year built:
- 2000
- Baths:
- 4.00
- MLS#:
- PV24068881
ADDITIONAL INFORMATION
Welcome to a sprawling, custom-built residence boasting one level of luxurious resort living. Situated in the heart of Palos Verdes, this location captures the essence of coastal living with cool ocean breezes, awe-inspiring Panoramic Ocean vistas, Catalina Island views, and breathtaking sunsets. Just a short stroll to the bluffs or a quick drive to Terranea for a round of golf, this is paradise found. Upon approaching your landscaped paver driveway, the automatic iron gate gracefully opens at your command allowing you to park in the two-car garage, or use the extra space on the side for another car or RV. Step through the double-door entry into an impressive foyer, flanked by a formal living room overlooking the serene water views and a beautifully landscaped private garden. Discover the heart of the home in the centrally positioned gourmet kitchen—a haven for culinary enthusiasts. Revel in high-end appliances, expansive counters with lots of storage, and glass wine storage cabinets. Adjacent to the kitchen, an inviting family room awaits, complete with vaulted ceilings and a cozy gas fireplace. The floor plan seamlessly integrates indoor and outdoor living, with French doors leading to a private courtyard complete with a stunning water fountain and built in BBQ island, perfect for those sunny afternoons with friends, morning coffee, or al fresco dining. Discover four large bedrooms, one with built-in custom cabinetry, another bedroom with an ensuite bathroom, an oversized master suite boasting stunning ocean views, a fireplace, air-conditioning, an expansive bathroom with a sunken tub, and a walk-in closet. Built-in window seats provide the perfect spot to enjoy the ocean and sunset views from the comfort of your own bedroom. Outside, the backyard is a veritable oasis with several fruit trees, including avocado, lemon, orange, and peach, leading you up to the attached shed, which could be reimagined as a "Man cave," "She shed," "playroom," or workshop—let your imagination run wild with possibilities. Your dream home awaits. This fantastic home is located in the prestigious Palos Verdes School District and near Golden Cove, Terranea Resort, & hiking/biking trails. The house is move-in ready, NO HOA!. The grounds and the views cannot be beat!
- Type:
- Single Family
- Sq.Ft.:
- 2,025
- Status:
- Active
- Beds:
- 4
- Lot size:
- 0.19 Acres
- Year built:
- 1962
- Baths:
- 4.00
- MLS#:
- PV24045772
ADDITIONAL INFORMATION
Welcome to this meticulously crafted 4-bedroom, 3.5-bathroom Mid-Century gem, ideally situated in the coveted Rancho Palos Verdes Eastview neighborhood. Enter the expansive living room flooded with natural light, featuring a sleek plaster fireplace and a show-stopping unlacquered brass statement chandelier. Transition through the hallway to the heart of the home—a seamless blend of open kitchen, den, and dining area leading to an expansive deck and a wrap-around backyard, perfect for entertaining. The chef's kitchen is a masterpiece of design, boasting white oak custom cabinets, a striking reeded panel island, handcrafted tile, natural stone countertops, and top-of-the-line appliances. The luminous primary suite is a sanctuary, offering a spacious closet and an ensuite bathroom adorned with custom flat panel cabinetry, a large shower with frameless glass enclosure, a soaking tub, and captivating statement lighting fixtures. Luxury resonates throughout the residence with designer finishes, and white oak engineered wood flooring. This house is ready for the future with integrated security cameras and a speaker system, ensuring both safety and entertainment. The convenience of a 2-car garage with direct access adds to the allure of this home. Ideally located within the distinguished Palos Verdes school district, and in close proximity to dining, shopping, parks, and entertainment. Seize this exceptional opportunity—your dream home awaits!


Based on information from Combined LA/Westside Multiple Listing Service, Inc. as of {{last updated}}. All data, including all measurements and calculations of area, is obtained from various sources and has not been, and will not be, verified by broker or MLS. All information should be independently reviewed and verified for accuracy. Properties may or may not be listed by the office/agent presenting the information.
Rancho Palos Verdes Real Estate
The median home value in Rancho Palos Verdes, CA is $1,650,000. This is higher than the county median home value of $607,000. The national median home value is $219,700. The average price of homes sold in Rancho Palos Verdes, CA is $1,650,000. Approximately 74.65% of Rancho Palos Verdes homes are owned, compared to 19.19% rented, while 6.16% are vacant. Rancho Palos Verdes real estate listings include condos, townhomes, and single family homes for sale. Commercial properties are also available. If you see a property you’re interested in, contact a Rancho Palos Verdes real estate agent to arrange a tour today!
Rancho Palos Verdes, California has a population of 42,463. Rancho Palos Verdes is more family-centric than the surrounding county with 35.02% of the households containing married families with children. The county average for households married with children is 32.35%.
The median household income in Rancho Palos Verdes, California is $124,552. The median household income for the surrounding county is $61,015 compared to the national median of $57,652. The median age of people living in Rancho Palos Verdes is 49.4 years.
Rancho Palos Verdes Weather
The average high temperature in July is 76.8 degrees, with an average low temperature in January of 46.4 degrees. The average rainfall is approximately 13.7 inches per year, with 0 inches of snow per year.
