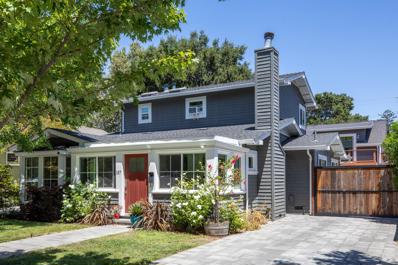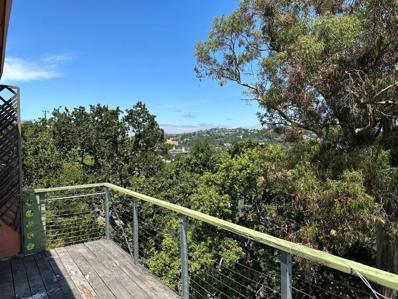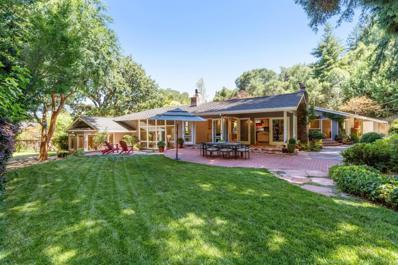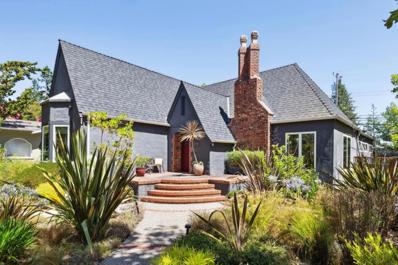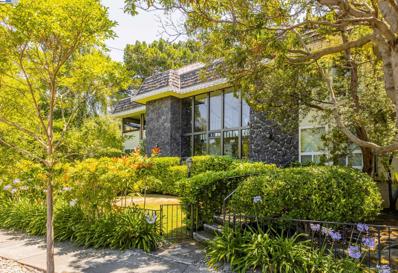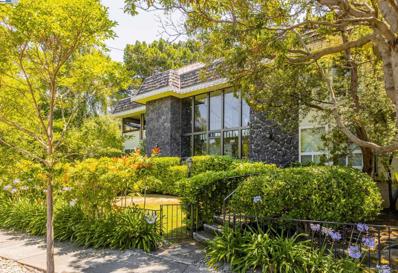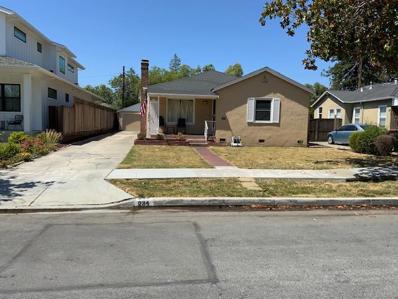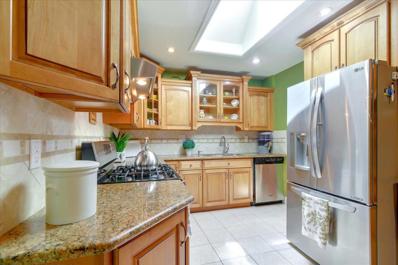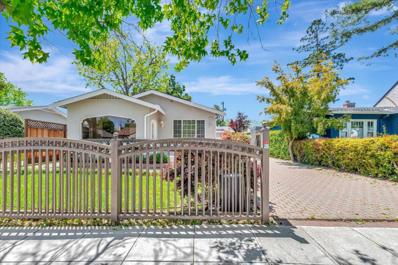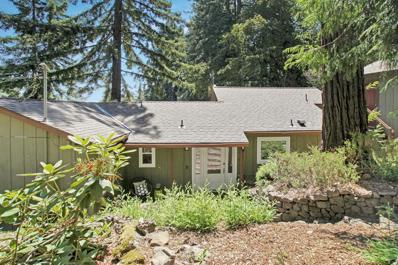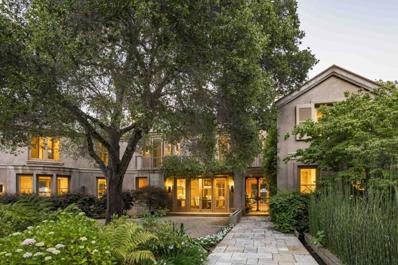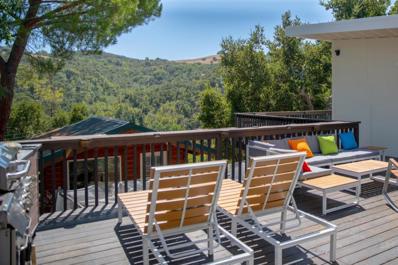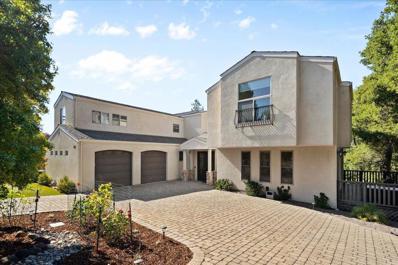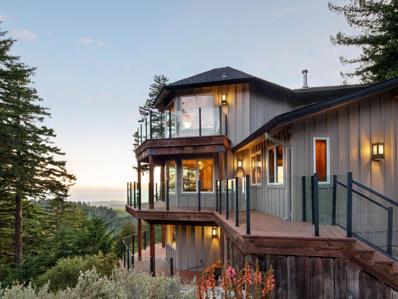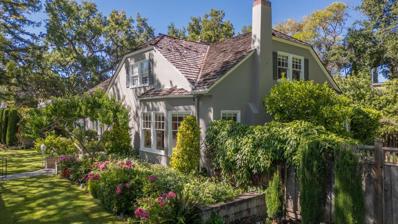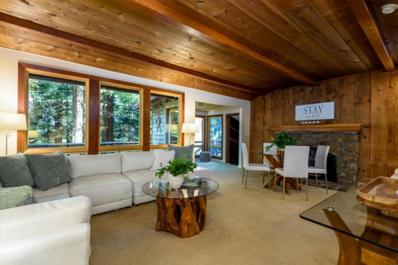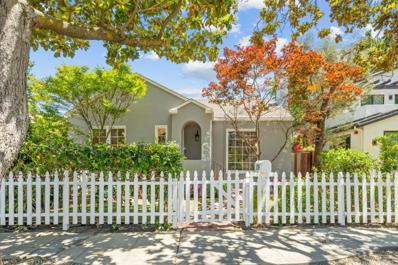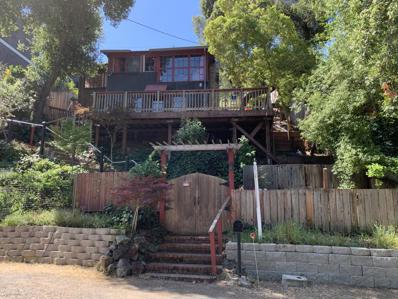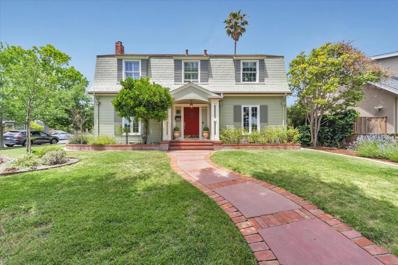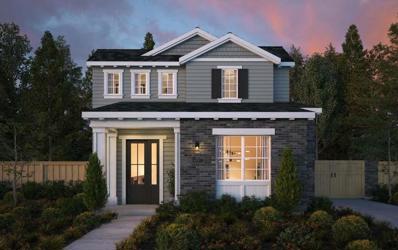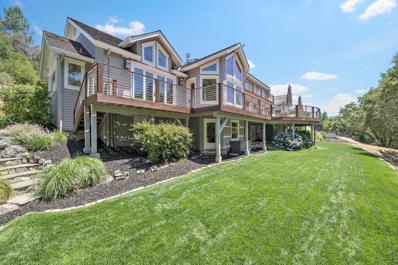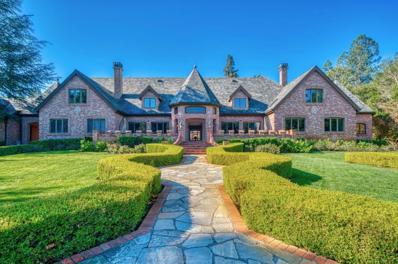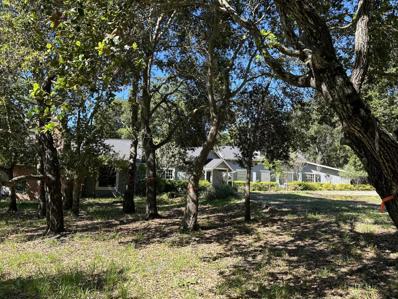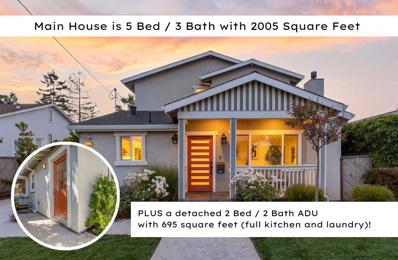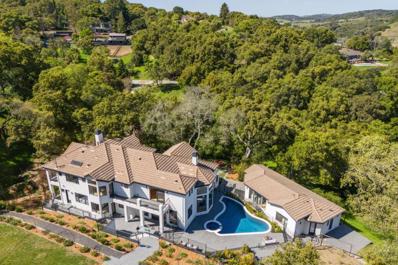Redwood City CA Homes for Sale
$2,699,000
157 Elwood ST Redwood City, CA 94062
Open House:
Saturday, 7/27 7:00-9:00AM
- Type:
- Single Family
- Sq.Ft.:
- 1,729
- Status:
- NEW LISTING
- Beds:
- 4
- Lot size:
- 0.15 Acres
- Year built:
- 1922
- Baths:
- 2.00
- MLS#:
- ML81974570
ADDITIONAL INFORMATION
Nestled in the heart of the highly sought-after Mount Carmel neighborhood, this beautiful home is surrounded by tree-lined streets and vibrant parks. Enjoy the convenience of being within strolling distance to lively Downtown Redwood City. This four-bedroom, two-bath home features a recently upgraded designer kitchen with modern appliances and stylish finishes, along with two updated bathrooms that have been tastefully renovated for a contemporary look and feel. Additionally, there is a separate ADU (1/1 with in-unit laundry and A/C) that includes a cozy porch with breathtaking views of the mountains, perfect for guests or rental income. The fully landscaped backyard is an entertainer's dream, ideal for gatherings and outdoor activities. The property also boasts a detached two-car garage plumbed for a full bath with a utility sink, offering the potential for additional living space or a workshop. Located on a friendly street in a prime location, this move-in ready home is perfect for settling down. Don't miss the opportunity to make this delightful house your new home and enjoy all the amenities and charm that Mount Carmel and Redwood City have to offer.
$1,300,000
423 Lakeview Way Redwood City, CA 94062
- Type:
- Single Family
- Sq.Ft.:
- 1,520
- Status:
- NEW LISTING
- Beds:
- 2
- Lot size:
- 0.12 Acres
- Year built:
- 1930
- Baths:
- 2.00
- MLS#:
- ML81974035
ADDITIONAL INFORMATION
This affordably priced home in the beautiful Emerald Hills area is ready for your personal touch. Enjoy incredible views from the top two levels. The main floor features a living room, dining room, bedroom, bathroom, kitchen, and mudroom. The second floor is one large room with a stove. The lowest level includes a room, bathroom, and workshop. Overlooking the city and bay, this cottage retains its exterior charm and offers plenty of potential. It's just a 5-minute drive to the 280 exit at Edgewood Rd.
$5,395,000
430 Summit Springs Road Woodside, CA 94062
Open House:
Saturday, 7/27 2:00-4:00PM
- Type:
- Single Family
- Sq.Ft.:
- 3,225
- Status:
- NEW LISTING
- Beds:
- 4
- Lot size:
- 1.16 Acres
- Year built:
- 1955
- Baths:
- 4.00
- MLS#:
- ML81973865
ADDITIONAL INFORMATION
Central Woodside Oasis with Resort-Like Amenities. Located in Central Woodside within the esteemed Tripp Road neighborhood, this cherished property presents indoor/outdoor living in a glorious setting on more than one acre. Owned by the same family for 63 years, the home has been beautifully updated over the years with an organic designer style that includes oak and hickory floors, knotty alder cabinetry, and towering paneled wood ceilings. Almost every room opens to the grounds where a resort-inspired setting amid 200-year-old redwood trees unfolds with a sun-swept pool, secluded barn, putting green, and sport court. The home spans one level, with just a few steps between some rooms, and is filled with natural light from walls of glass and numerous skylights. A spacious formal living room & formal dining room are complemented by a fabulous chefs kitchen & open family room, where a secret door leads to the oversized primary suite with ample space for a nursery, office, and/or fitness center. In a separate wing of the home, there are two additional en suite bedrooms plus a fourth bedroom customized for an office. All around is the beauty of the setting in secluded privacy, yet close to town center and Woodside School, plus proximity to renowned scenic hiking and biking trails.
$2,275,000
1737 Brewster Avenue Redwood City, CA 94062
- Type:
- Single Family
- Sq.Ft.:
- 1,703
- Status:
- NEW LISTING
- Beds:
- 3
- Lot size:
- 0.16 Acres
- Year built:
- 1929
- Baths:
- 3.00
- MLS#:
- ML81974007
ADDITIONAL INFORMATION
The charm and character of 1929 construction exude from this unique and magical home in the sought-after Mt. Carmel neighborhood of Redwood City. Remodeled and updated to meet the modern day, this exceptional home perfectly blends history and functionality. As you approach through the gate, the professionally designed California native, drought-tolerant fenced-in garden wraps around the house with a sandstone walkway that creates a beautiful oasis and privacy. The lovely entry is welcoming as you step through the archway and down into the living room. The beautiful period fireplace, high ceilings, surrounding windows, and gleaming hardwood floors all contribute to this enchanting space. The dining room, with a fabulous light fixture at the center of the home, is a beautiful place to gather, entertain, and enjoy. Sleek and modern yet warm and grounding, the custom kitchen boasts expansive butcher block countertops, high-end stainless steel appliances, a row of casement windows, and a breakfast bar. Two bedrooms with gleaming hardwood floors share a large bathroom with marble countertops, a large walk-in shower, and handsome fixtures. The ensuite bedroom overlooks the backyard and features a Murphy bed. It also has a unique and artistic bathroom and vanity area. Must see!!
$1,099,900
257 Arlington Rd Redwood City, CA 94062
- Type:
- Condo
- Sq.Ft.:
- 1,882
- Status:
- Active
- Beds:
- 2
- Lot size:
- 0.04 Acres
- Year built:
- 1969
- Baths:
- 2.00
- MLS#:
- 41066996
- Subdivision:
- REDWOOD CITY
ADDITIONAL INFORMATION
Sophiscated 2 bedroom Condominium featuring a Formal entrance with beautiful marble flooring. Spacious formal living room with marble fireplace to cozy up on those special evenings. Living room opens to a spacious terrace too. 2 bedrooms and two baths.+ extra room with closet used as a Study. Eat -in kitchen with tiled counters and plenty of cabinetry. 1 Storage room in unit for your extras, Carport parking and Guest parking first come first serve. Gated entrance to parking for security. Easy access to 101 and 280 freeways and close to Shopping on El Camino Real, Train Station and Bus Station. Ample parking on Arlington too. Come take a look at this beauty before its gone!
Open House:
Saturday, 7/27 1:00-4:00PM
- Type:
- Condo
- Sq.Ft.:
- 1,882
- Status:
- Active
- Beds:
- 2
- Lot size:
- 0.04 Acres
- Year built:
- 1969
- Baths:
- 2.00
- MLS#:
- 41066996
ADDITIONAL INFORMATION
Sophiscated 2 bedroom Condominium featuring a Formal entrance with beautiful marble flooring. Spacious formal living room with marble fireplace to cozy up on those special evenings. Living room opens to a spacious terrace too. 2 bedrooms and two baths.+ extra room with closet used as a Study. Eat -in kitchen with tiled counters and plenty of cabinetry. 1 Storage room in unit for your extras, Carport parking and Guest parking first come first serve. Gated entrance to parking for security. Easy access to 101 and 280 freeways and close to Shopping on El Camino Real, Train Station and Bus Station. Ample parking on Arlington too. Come take a look at this beauty before its gone!
$1,495,000
284 Jeter Street Redwood City, CA 94062
Open House:
Saturday, 7/27 2:00-4:00PM
- Type:
- Single Family
- Sq.Ft.:
- 1,130
- Status:
- Active
- Beds:
- 2
- Lot size:
- 0.15 Acres
- Year built:
- 1938
- Baths:
- 1.00
- MLS#:
- ML81972328
ADDITIONAL INFORMATION
Welcome to 284 Jeter Street in Redwood City. Built in 1938, this 2 bedrooms, 1 bathroom home with a detached 2 car garage takes you back to days gone by. Do a complete remodel or build a new home. Bring your contractor and see what could be done.
- Type:
- Single Family
- Sq.Ft.:
- 1,270
- Status:
- Active
- Beds:
- 3
- Lot size:
- 0.14 Acres
- Year built:
- 1947
- Baths:
- 2.00
- MLS#:
- ML81971213
ADDITIONAL INFORMATION
Located in the awesome neighborhood of Redwood City, this inviting three-bedroom, two bathroom home offers a harmonious blend of modern comfort and amenities. Recently upgraded bathrooms with high end finishes including skylight for added natural ambiance. Kitchen features contemporary fixtures and finishes, elevating daily living experiences. Home was expanded to include a main bedroom with en suite bathroom (with permits). Roof was recently replaced with permits as well. Backyard offers a retreat for leisure and relaxation with a deck, storage shed and some mature landscaping. Moreover, great schools, excellent shopping amenities and ease of access to Hwy 280 or Hwy 101 make this an ideal location to live in.
$2,399,999
278 Hudson Street Redwood City, CA 94062
Open House:
Saturday, 7/27 1:00-4:00PM
- Type:
- Single Family
- Sq.Ft.:
- 1,890
- Status:
- Active
- Beds:
- 7
- Lot size:
- 0.15 Acres
- Year built:
- 1925
- Baths:
- 7.00
- MLS#:
- ML81972840
ADDITIONAL INFORMATION
Nestled in the sought-after Mount Carmel area, this impressive seven bedroom home offers a harmonious blend of space, accessibility and energy efficiency. The heart of the home lies in its spacious living room, seamlessly connected to a large new kitchen with all new appliances, quartz countertop and with potential seating for up to 8 people. Or Imagine gatherings with loved ones, as you prepare meals together in this spacious kitchen area. Venture outside to the back yard patio adorned with fruit trees to a serene oasis for relaxation and al fresco dining. Accessibility is a key feature here. Front and back wheelchair ramps ensure that everyone can move freely throughout the home. The enclosed garage and on-site parking provide convenience, while the fully fenced property with electric gates offers security and privacy. And lets not forget the environmentally conscious touch: owned solar panels with additional backup capacity, reducing your carbon footprint.
$1,998,000
55 Big Tree Road Woodside, CA 94062
- Type:
- Single Family
- Sq.Ft.:
- 2,189
- Status:
- Active
- Beds:
- 3
- Lot size:
- 0.47 Acres
- Year built:
- 1933
- Baths:
- 3.00
- MLS#:
- ML81966893
ADDITIONAL INFORMATION
Welcome to 55 Bigtree, an enchanting retreat nestled among the towering redwoods of Woodside. This historic cabin, beautifully remodeled and thoughtfully expanded, seamlessly blends rustic charm with modern elegance. The original cabin has been significantly remodeled, featuring a substantial addition that enhances the living space while preserving its timeless character. The new great room is the heart of the home, with soaring ceilings, abundant natural light, and picturesque views of the surrounding redwoods. The brand-new kitchen boasts state-of-the-art appliances, custom cabinetry, and a large center island, making it a chefs dream. Adjacent to the kitchen, the family room offers a cozy area for gatherings, with easy access to outdoor living spaces. Enjoy a serene, partial bay view, adding a touch of charm to this woodland retreat. Set on nearly half an acre, the property provides ample space for outdoor activities, gardening, or simply soaking in the natural beauty of the redwoods. The lush landscape creates a private oasis, perfect for unwinding. Don't forget the wonderful Portola valley schools. Experience the peaceful ambiance of a redwood forest with modern amenities. Don't miss your chance to make this extraordinary home yours.
$29,900,000
211 Winding Way Woodside, CA 94062
- Type:
- Single Family
- Sq.Ft.:
- 7,930
- Status:
- Active
- Beds:
- 6
- Lot size:
- 4.4 Acres
- Year built:
- 1997
- Baths:
- 10.00
- MLS#:
- ML81971688
ADDITIONAL INFORMATION
A sanctuary of refinement and grace nestled on nearly 4.4 AC on a prestigious street. Almost 10,000 SF total space. Structures designed by Ugo Sap and Thomas Church, renowned for supreme craftsmanship. Floors of walnut and imported French limestone. Soaring ceilings and towering windows. Opulent formal rooms, gourmet kitchen, family room, well-appointed study, temperature-controlled wine and cigar storage. All bedrooms en suite, with the primary offering a retreat-like oasis. Six total fireplaces throughout the property. Lush, sprawling grounds with flourishing vineyards, olive orchard, lily pond, pool, stunning foliage, and ample outdoor spaces for entertaining. Extended, gated driveway, ample parking, 3-car garage. French-style copper gutters. Detached structures include pool house, studio/office, and storage. Walk to Village Pub, Robert's Market and Bucks. Woodside Elementary (buyer to verify). An estate of supreme distinction in the heart of Silicon Valley. Seller has informed us that the cost of reconstruction in 1997 adjusted for inflation was approximately $29M (orig home built 1977, completely reconstructed in 1997).
$2,498,000
229 Sylvan Way Redwood City, CA 94062
- Type:
- Single Family
- Sq.Ft.:
- 2,420
- Status:
- Active
- Beds:
- 4
- Lot size:
- 0.23 Acres
- Year built:
- 1970
- Baths:
- 3.00
- MLS#:
- ML81971658
ADDITIONAL INFORMATION
Prime location in Redwood City with fantastic views! This move-in ready, gated 2-story home offers 2,420 sf of living space with 4 spacious bedrooms and 2.5 baths, including a primary suite with walk-in closet. Enjoy stunning, peaceful, and endless vistas from every room and multiple outdoor spaces. The open concept kitchen with granite countertops, breakfast bar, and high end appliances flows to a large family/dining room with french doors leading to wrap around deck for indoor/outdoor living. As an added bonus, a detached cabin provides the perfect home office in a tranquil setting. Easy access to 280 and a convenient walk to Canyon Road for coffee, gym, tacos, pizza, or momos. Recent updates include wide plank engineered cherry wood floors, interior painting, new roof and new fence. Additional features include garage parking for 4 cars and ample driveway parking for guests, RV, or boat. Near park trails.
$4,988,000
303 Lakeview Way Redwood City, CA 94062
Open House:
Saturday, 7/27 1:30-4:30PM
- Type:
- Single Family
- Sq.Ft.:
- 4,141
- Status:
- Active
- Beds:
- 6
- Lot size:
- 0.42 Acres
- Year built:
- 1971
- Baths:
- 6.00
- MLS#:
- ML81970862
ADDITIONAL INFORMATION
Welcome to your dream home in the serene neighborhood of Emerald Hills. The home was almost completely rebuilt and added onto in 2007. This stunning 6-bedroom, 5.5-bathroom residence boasts a spacious family, living, and dining rooms, all with wide plank hardwood floors and high ceilings. The family room, gourmet kitchen, and upper front bedrooms offer breathtaking views of the sprawling yard and hills. Step outside onto the gigantic party deck from the family room or enjoy a cozy deck off the living room. With an unusual amount of convenient parking and a flat front yard, this home is both luxurious and practical. Located just minutes from 280 off of Edgewood Road, it offers the perfect blend of tranquility and accessibility. Minutes to Canyon Plaza, Edgewood Preserve for hiking trails as well. This spacious and beautiful home stays very cool naturally on hot days!
$3,395,000
240 Allen Road Woodside, CA 94062
Open House:
Sunday, 7/28 2:00-4:00PM
- Type:
- Single Family
- Sq.Ft.:
- 3,954
- Status:
- Active
- Beds:
- 4
- Lot size:
- 8.29 Acres
- Year built:
- 1999
- Baths:
- 4.00
- MLS#:
- ML81970056
ADDITIONAL INFORMATION
Chic & Luxurious Retreat with Ocean Views. offering an unparalleled living experience, high-end luxury throughout, and a serene country setting, just 20 minutes to Woodside Village. Set on more than 8.2 acres with vast level areas, the entire home was extensively remodeled just 12 years ago and features a grand entrance via a long cobblestone-lined driveway. The open and flowing interiors showcase oak hardwood floors and a blend of modern / rustic design elements, including vaulted wood-paneled ceilings, paneled walls in some rooms, and contemporary designer light fixtures. Every room overlooks the ocean, accessing decks on each level lined in clear glass for unobstructed views. The home includes 4 spacious bedrooms, with the primary suite on the upper level and a second primary suite plus two additional bedrooms on the lower level revolving around a central lounge. Outside offers expansive decks, an ocean-view spa plus a regulation sand volleyball court for added relaxation and recreation. Nearby are miles of hiking and biking trails at Open Space Preserves plus acclaimed restaurants, such as Alices and Mountain House with a Michelin-star chef, along with a convenience market, deli, and gas station, all enhancing the lifestyle at this luxurious coastal-view retreat.
$3,250,000
83 Duane Street Redwood City, CA 94062
- Type:
- Single Family
- Sq.Ft.:
- 3,720
- Status:
- Active
- Beds:
- 5
- Lot size:
- 0.2 Acres
- Year built:
- 1922
- Baths:
- 3.00
- MLS#:
- ML81970477
ADDITIONAL INFORMATION
Situated in coveted Mount Carmel, just blocks from the restaurants and shopping of downtown Redwood City, this beautiful home serves as a testament to graceful living, with all the beauty and elegance preserved from its 1920s heritage. Meticulously maintained, the home has been transformed with a fusion of old-world charm & quality upgrades, ensuring its original character was retained while embracing modern functionality and style. Spacious rooms, expansive windows, period fixtures, & designer touches blend its history with contemporary aesthetics. The 1st floor features formal living and dining rooms, a chef's kitchen with high-end appliances, & a breakfast room with butler's pantry. The ground floor also boasts an office with custom furnishings, a spacious bedroom with closet built-ins & connected half bath, & a full bath with hand painted designer finishings. The upstairs portion includes a large family room, 3 charming bedrooms with coved ceilings, & a sun-filled full bath. The outdoor spaces lend themselves perfectly to both entertaining & privacy. English gardens, a black bottom pool with waterfall spa, newer built-in BBQ, multiple seating areas, & privacy fencing. Centrally located in Redwood City, & minutes from commute corridors to Silicon Valley and San Francisco.
$1,299,000
19 Skylonda Drive Redwood City, CA 94062
- Type:
- Single Family
- Sq.Ft.:
- 1,770
- Status:
- Active
- Beds:
- 3
- Lot size:
- 0.37 Acres
- Year built:
- 1934
- Baths:
- 2.00
- MLS#:
- ML81970170
ADDITIONAL INFORMATION
Woodland hideaway! Located less than a mile from the infamous Alice's Restaurant in the mountain community of Sky Londa, this forest retreat boasts expansive decks surrounded by canopies of soaring redwoods. Top floor features a cozy, wood burning fireplace in living/dining area adjacent to the open plan kitchen. Two good sized bedrooms and bathroom complete the upstairs space. Downstairs offers a large primary ensuite with additional wood burning fireplace, big covered deck, large closets, and expansive storage area in separate laundry room. A golden opportunity to create an intimate lodge and showcase personal style - a must see!
$2,398,000
219 Finger Avenue Redwood City, CA 94062
Open House:
Saturday, 7/27 2:00-4:00PM
- Type:
- Single Family
- Sq.Ft.:
- 2,010
- Status:
- Active
- Beds:
- 3
- Lot size:
- 0.11 Acres
- Year built:
- 1936
- Baths:
- 2.00
- MLS#:
- ML81969625
ADDITIONAL INFORMATION
Situated on a tree-lined street in the coveted Wellesley Crescent Park neighborhood of Redwood city, this classic 1930s charmer offers timeless sophistication. Large windows throughout the home bring the outdoors in, especially in the light-drenched sunroom overlooking mature plants and trees in the landscaped backyard. Vaulted ceilings and a stone fireplace bring classic elegance to the formal living room, while the upgraded, gourmet kitchen features modern convenience. The spacious attic can easily be converted into a playroom, office, or studio, allowing this property to grow alongside your family. Abundant storage space can be found in the large, multi-purpose basement and in the detached 2-car garage, plus a workshop waiting for your projects. Conveniently located near both downtown San Carlos and Redwood City, with close proximity to parks, dining, shopping, farmers markets, and major commute routes.
$1,299,000
535 Lake Boulevard Redwood City, CA 94062
- Type:
- Single Family
- Sq.Ft.:
- 750
- Status:
- Active
- Beds:
- 2
- Lot size:
- 0.13 Acres
- Year built:
- 1926
- Baths:
- 2.00
- MLS#:
- ML81969557
ADDITIONAL INFORMATION
Discover this original craftsman cabin nestled in a tranquil wooded sanctuary, offering a rare and unique opportunity. Just a 10-minute drive from downtown Redwood City, this home combines convenience with serene living. Abundant natural light, deck, patio and terraced gardens, ensuring year-round comfort in the temperate emerald hills climate. The upper story features partial lake views, one bedroom, one bathroom, and a spacious open floor plan that seamlessly connects the kitchen, living, and dining areas. The rustic kitchen overlooks the peaceful backyard, adding to the home's charm. The attached lower level includes an ensuite with a separate entrance, kitchenette, bathroom, and deck, providing versatility and a possible rental. Additionally, a detached artist studio can serve as an ideal office or workshop. The large deck offers a peaceful retreat with views of treetops and the lake. Situated minutes from Highway 280, Canyon Plaza, Whole Foods, and downtown Redwood City, the property is also close to Roy Cloud Elementary School (K-8) and the Emerald Lake Country Club, a membership-based social club featuring a freshwater lake for leisurely activities. Two parking spots right in front. Many virtually staged pictures and previously listed photos have been included.
$2,525,000
1634 Brewster Avenue Redwood City, CA 94062
Open House:
Sunday, 7/28 2:00-4:00PM
- Type:
- Single Family
- Sq.Ft.:
- 2,000
- Status:
- Active
- Beds:
- 3
- Lot size:
- 0.19 Acres
- Year built:
- 1930
- Baths:
- 2.00
- MLS#:
- ML81969488
ADDITIONAL INFORMATION
Charming Colonial style house in Mt. Carmel on a large corner lot. There is a spacious living room off the formal entry with high ceilings and a fireplace with beautiful mantel and tile work. It has direct access to the large backyard with mature and manicured landscaping. The large formal dining room is next to the bright and tastefully remodeled kitchen. There are HW floors though out the first floor. There are three spacious bedrooms and two remodeled bathrooms. The staircase with original wood balusters leads to the second-floor bedrooms. The professionally landscaped backyard is great for entertaining or just relaxing and enjoying the beautiful garden. There is a two-car detached garage and a side driveway for extra car/RV/boat parking. The house is equipped with A/C and there have been many upgrades such as a new roof, new windows and window coverings, bathroom remodel and new exterior and interior paint since 2021. There are many original architectural details in this lovely home to appreciate. There is tremendous expansion possibilities to explore. Do not miss this treasure.
$3,625,000
163 Iris Street Redwood City, CA 94062
- Type:
- Single Family
- Sq.Ft.:
- 2,848
- Status:
- Active
- Beds:
- 4
- Lot size:
- 0.15 Acres
- Year built:
- 2024
- Baths:
- 3.00
- MLS#:
- ML81969232
ADDITIONAL INFORMATION
Unique opportunity to unlock the advantages of buying an in-progress home built by Thomas James Homes. When purchasing this home, you will benefit from preferred pricing, designed personalization, and more. Estimated home completion is early 2025. The main floor offers a den, secondary bedroom, spacious great room, and chef-inspired kitchen featuring island with bar seating, and walk-in pantry. The second floor holds 2 additional secondary bedrooms, a full bathroom, and laundry room with sink and storage. The grand suite boasts an impressive walk-in closet and spa-like bathroom which features dual vanities, a free-standing soaking tub, and walk-in shower. Contact TJH to learn the benefits of buying early. Illustrative landscaping shown is generic and does not represent the landscaping proposed for this site.
$19,500,000
3 Vintage Court Woodside, CA 94062
- Type:
- Single Family
- Sq.Ft.:
- 5,982
- Status:
- Active
- Beds:
- 5
- Lot size:
- 4.37 Acres
- Year built:
- 1992
- Baths:
- 6.00
- MLS#:
- ML81969014
ADDITIONAL INFORMATION
Stunning Custom Built 3 Level Home with Guest Cottage and Pool on 4.37+/- Acres with Stables and Riding Ring on Private Cul-de-Sac in Central Woodside. 5 Bedrooms. 5.5 Bathrooms. Living Room Features Vaulted Ceilings, Wood Floors, and Floor-to-Ceiling Windows. Spacious Kitchen with Large Island, Peninsula and Views of the Pool and a Pond. Intimate Family Room with Sliding Glass Doors to Pool. Library with Fireplace. Wine Room, 3 Laundry Rooms, and Large Fitness Area with Sauna and Steam Room. Outdoor Cold Plunge. Three-Car Garage. Ipe Decking, Pool, Large Pool House, and Outdoor Kitchen. Guest Cottage. Sand Riding Arena and Horse Stables with 8 Stalls and Loft. Situated Hillside for Amazing Views.
$36,000,000
3610 Woodside Road Woodside, CA 94062
- Type:
- Single Family
- Sq.Ft.:
- 17,355
- Status:
- Active
- Beds:
- 7
- Lot size:
- 4.92 Acres
- Year built:
- 1987
- Baths:
- 9.00
- MLS#:
- ML81959845
ADDITIONAL INFORMATION
Majestically situated on 5 flat acres in central Woodside, sits this magnificent Tudor manor close to Silicon Valley, San Francisco, Stanford University, and Filoli Mansion, which hosted President Biden and President Xi Jing Ping at the recent APEC summit. A gated entrance and brick wall surrounds the entire property. A cobblestone driveway flanked by parterre gardens of boxwoods and roses, leads to the grand entrance. The gallery with soaring 24-foot ceilings, is flanked by formal dining and living rooms, with 3 bedrooms & 4 baths on the ground floor including a primary suite. Two family rooms open to the indoor 2,200-square-foot pool pavilion. This rare 16,000-square-foot home with 7 bedrooms and 9 baths, offers limitless possibilities. The city of Woodside no longer approves homes of this size within the city limits. The property also has a rustic and historic three-bedroom guest house and barn, with loft above and horse stalls below. Arched doorways, leaded glass windows, coffered ceilings, heavy wainscotting, rich wood paneling, deep moldings, turreted open beam ceilings & pool pavilion create a refined balance of dramatic formality, yet comfortable ambiance. Perfect for entertaining, or family gatherings, this impressive landmark property is ready for a new legacy!
$10,500,000
1100 Canada Road Woodside, CA 94062
- Type:
- Single Family
- Sq.Ft.:
- 4,250
- Status:
- Active
- Beds:
- 5
- Lot size:
- 3.01 Acres
- Year built:
- 1941
- Baths:
- 5.00
- MLS#:
- ML81965338
ADDITIONAL INFORMATION
Rare opportunity ready to create your dream estate in the heart of central Woodside! "The Old Apple Orchard" offers 3 flat sun-drenched acres of quintessential country living, with mature trees, rolling pasture, equestrian expanse with existing barn, chicken coop and enclosed garden, and a private pool oasis in a seasonal creekside setting! Remodel existing mid-century home or build this state of the art luxury modern farmhouse compound- INCLUDES FULLY APPROVED plans for ~12,000 sq ft luxury multi-building estate including ~6800 sq ft main residence, accessory units, pool house, office and gym. Two entrances, one from Canada Rd and secondary access from Olive Hill Ln, this special property is primed with amazing possibilities, all within walking distance to town and Woodside Elementary School.
$2,848,000
1552 Jefferson Avenue Redwood City, CA 94062
- Type:
- Single Family
- Sq.Ft.:
- 2,005
- Status:
- Active
- Beds:
- 5
- Lot size:
- 0.16 Acres
- Year built:
- 1930
- Baths:
- 3.00
- MLS#:
- ML81967833
ADDITIONAL INFORMATION
The main home has five bedrooms / three full bathrooms with 2005 square feet, and the Accessory Dwelling Unit has two bedrooms / two full bathrooms with 695 square feet, offering a full kitchen and laundry space with a full-sized washer and dryer. The total square footage of the property is approximately 2700 square feet. Located in the heart of Redwood City, just moments from Whole Foods and everything Downtown Redwood City offers! Once inside the home, the main living space offers an open floor plan with excellent indoor/outdoor access and tons of natural light. The primary suite is located on the main level and has access to the backyard patio. There is a flexible space on the main level, which could be an office or 5th bedroom. Upstairs offers three large bedrooms and a generous bathroom. The ADU is perfect for Buyers looking to offset their mortgage with additional rental income or for multi-generational living. The ADU offers two bedrooms, two full bathrooms, and a full kitchen and laundry space. A private patio along the back of the ADU provides additional privacy for tenants or family members while overlooking raised planters that are perfect for gardening. Great flat backyard area with plenty of grassy space for playing!
$9,995,000
333 Raymundo Woodside, CA 94062
- Type:
- Single Family
- Sq.Ft.:
- 6,690
- Status:
- Active
- Beds:
- 4
- Lot size:
- 3 Acres
- Year built:
- 2000
- Baths:
- 6.00
- MLS#:
- ML81967409
ADDITIONAL INFORMATION
Located on 3 acres with complete privacy, and close-in convenience, this exceptional property epitomizes luxury living. The elegant sophistication of the interiors rivals luxury resorts with an extensive use of natural stones that transform walls into works of art. Book-matched precision is showcased on fireplaces, countertops, and shower walls. Grand entertaining spaces are designed for hosting gatherings large or small, served by a fabulous all-white kitchen, temperature-controlled wine storage, and numerous terraces for outdoor enjoyment. The home spans 3 levels with 4 spacious bedrooms, each with its own en suite bath, plus there are 2 versatile offices, a fitness center, and a home theatre. Additionally, a detached guest house provides 2 bedroom suites for visitors. The outdoor areas, complete with vineyard, are designed with health and wellness in mind, featuring a pool, spa, tennis court, and a path that wraps around the property for walking or jogging. Adding the finishing touch is the homes access to acclaimed Woodside Elementary School just two miles away.

The data relating to real estate for sale on this display comes in part from the Internet Data Exchange program of the MLSListingsTM MLS system. Real estate listings held by brokerage firms other than Xome Inc. are marked with the Internet Data Exchange icon (a stylized house inside a circle) and detailed information about them includes the names of the listing brokers and listing agents. Based on information from the MLSListings MLS as of {{last updated}}. All data, including all measurements and calculations of area, is obtained from various sources and has not been, and will not be, verified by broker or MLS. All information should be independently reviewed and verified for accuracy. Properties may or may not be listed by the office/agent presenting the information.

Redwood City Real Estate
The median home value in Redwood City, CA is $1,622,300. This is higher than the county median home value of $1,368,400. The national median home value is $219,700. The average price of homes sold in Redwood City, CA is $1,622,300. Approximately 49.54% of Redwood City homes are owned, compared to 47.84% rented, while 2.62% are vacant. Redwood City real estate listings include condos, townhomes, and single family homes for sale. Commercial properties are also available. If you see a property you’re interested in, contact a Redwood City real estate agent to arrange a tour today!
Redwood City, California 94062 has a population of 84,368. Redwood City 94062 is more family-centric than the surrounding county with 39.09% of the households containing married families with children. The county average for households married with children is 36.67%.
The median household income in Redwood City, California 94062 is $99,026. The median household income for the surrounding county is $105,667 compared to the national median of $57,652. The median age of people living in Redwood City 94062 is 37 years.
Redwood City Weather
The average high temperature in July is 83.6 degrees, with an average low temperature in January of 39.6 degrees. The average rainfall is approximately 24.1 inches per year, with 0 inches of snow per year.
