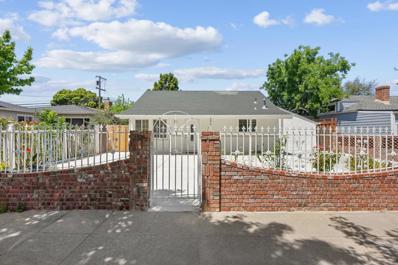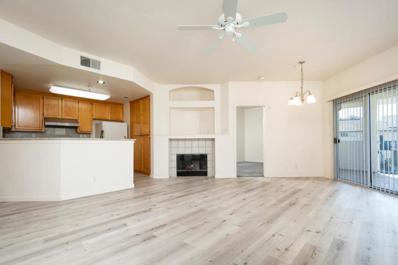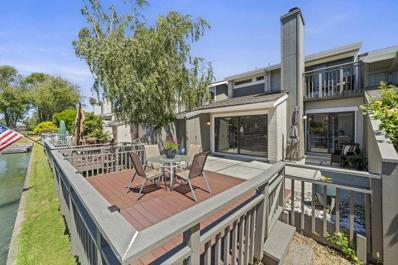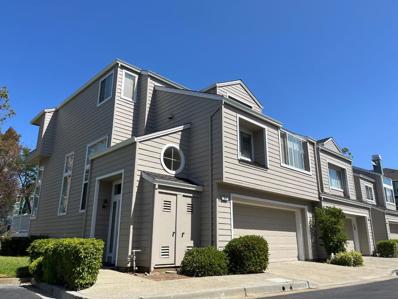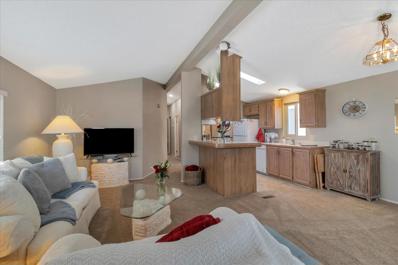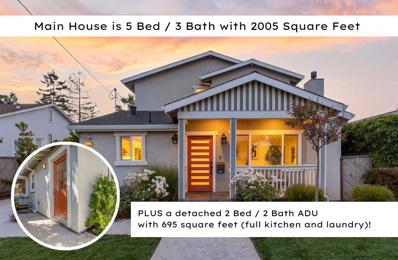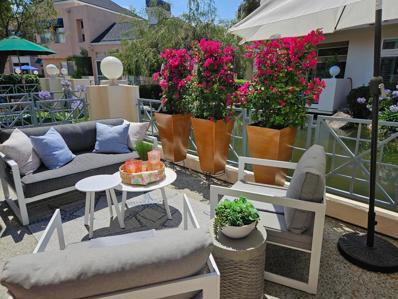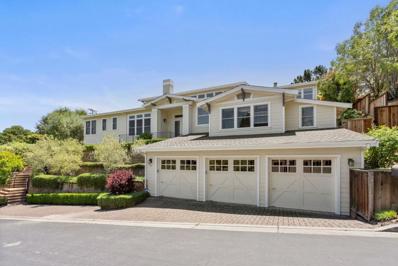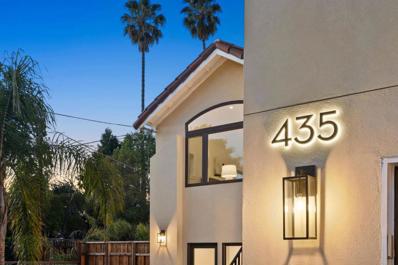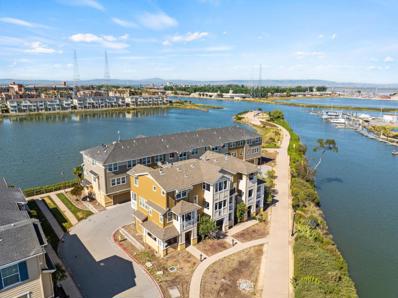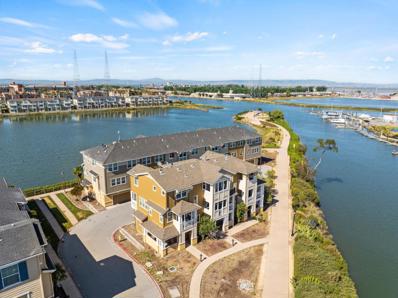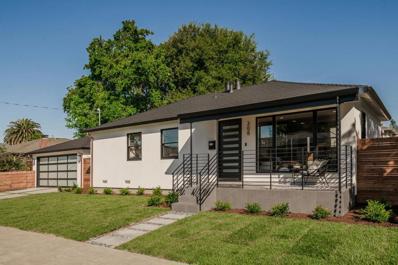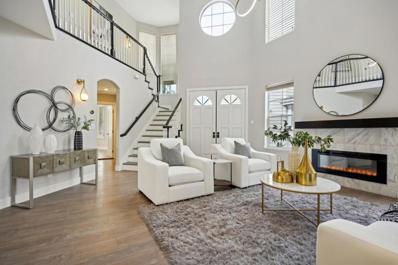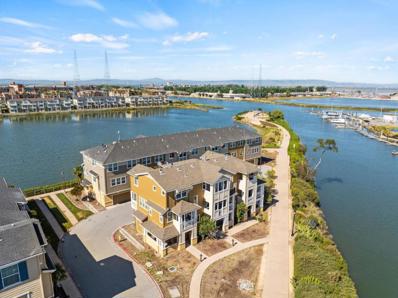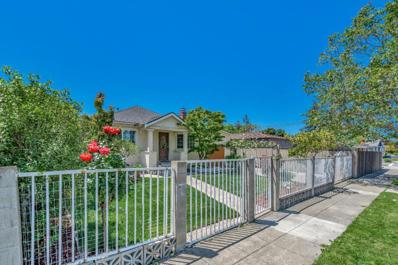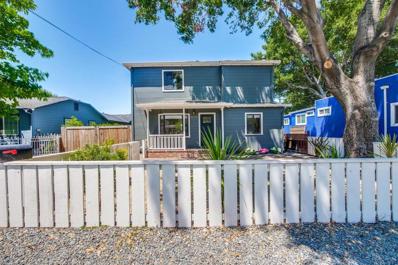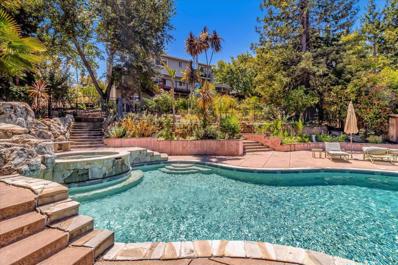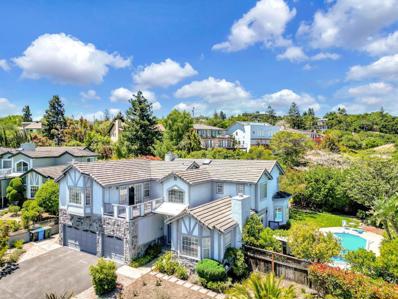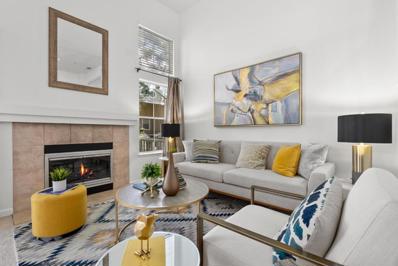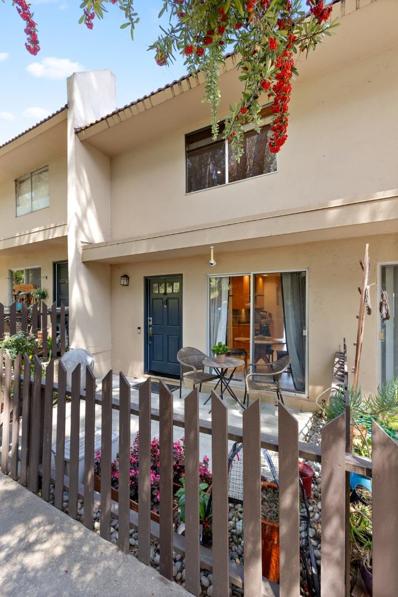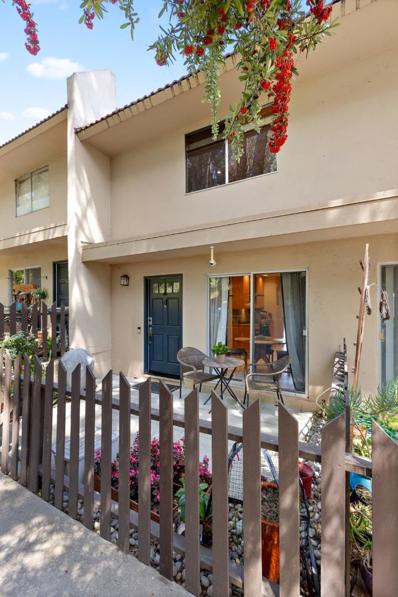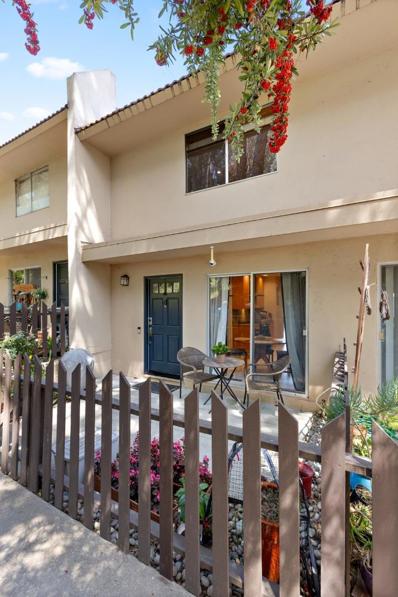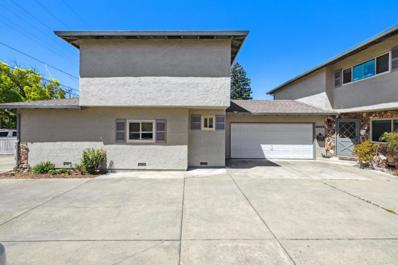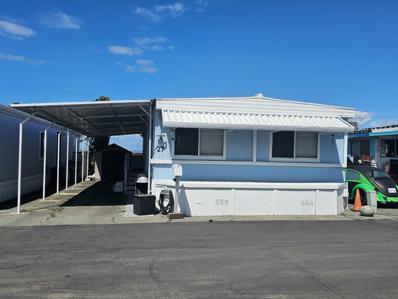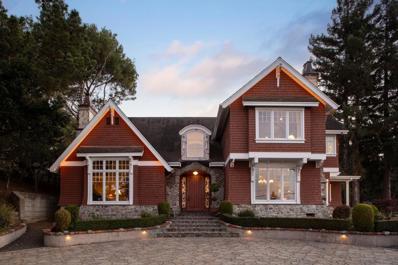Redwood City CA Homes for Sale
$1,100,000
3279 Hoover Street Redwood City, CA 94063
- Type:
- Single Family
- Sq.Ft.:
- 1,000
- Status:
- Active
- Beds:
- 2
- Lot size:
- 0.14 Acres
- Year built:
- 1940
- Baths:
- 1.00
- MLS#:
- ML81968849
ADDITIONAL INFORMATION
Introducing this remodeled home, gracefully situated on an expansive 6,000 sqft lot in the highly sought-after Friendly Acres neighborhood of Redwood City. Nestled on a picturesque tree-lined street, this location offers an array of amenities, including an eclectic mix of restaurants, charming shops, parks, & rec areas. Additionally, the area provides access to sought-after schools, making it ideal for families.Elegantly designed with both comfort and convenience, this home boasts a bright and airy living room, perfect for relaxation and entertainment. The formal dining room is ideal for hosting intimate dinners and gatherings. The heart of the home is the spacious, updated kitchen, which features sleek quartz counter tops, custom-built cabinetry, and stainless steel appliances. A dedicated laundry room adds to the home's practicality and ease of living. The home features 2 cozy bedrooms, 1 bathroom, & a bonus room. This house has an expansive front yard, offering ample space for additional parking or creating a charming sitting area on your porch. The generous large backyard is perfect for hosting outdoor activities like BBQs or providing extra storage. Minutes away from Silicon Valley, the property is near downtown Redwood City making this location a great choice for families.
Open House:
Saturday, 7/27 2:00-4:00PM
- Type:
- Condo
- Sq.Ft.:
- 927
- Status:
- Active
- Beds:
- 1
- Year built:
- 1996
- Baths:
- 2.00
- MLS#:
- ML81968844
ADDITIONAL INFORMATION
Welcome to 601 Baltic Circle, Unit 639 where modern comfort meets convenience in the heart of Redwood Shores. This vibrant unit offers one primary bedroom suite plus a separate second bedroom, den or office room, offering ample space for versatility and functionality. With 1.5 bathrooms and a cozy 927 square feet, this top-floor gem exudes a sense of airy openness and contemporary charm. Step inside to discover stunning, updated floors in the kitchen and living space which is bathed in natural sunlight. The living area features a modern fireplace, perfect for creating a warm and inviting ambiance. And if you're unwinding, the patio space is a perfect place to relax. The kitchen boasts a beautiful gas range and there is a washer/dryer in unit. The primary bedroom offers a relaxing space, while the separate den or office room provides flexibility for your unique needs. Outside, the community amenities are nothing short of impressive, including the Ventana Del Mar inviting pool and spas, a clubhouse, local parks, waterways and water views and guest parking. Centrally located in Redwood Shores this home is close to the Bay Trail, Bay Club, parks, restaurants and award winning schools.
$1,750,000
25 Spinnaker Place Redwood City, CA 94065
Open House:
Sunday, 7/28 1:00-4:00PM
- Type:
- Townhouse
- Sq.Ft.:
- 1,540
- Status:
- Active
- Beds:
- 2
- Lot size:
- 0.07 Acres
- Year built:
- 1977
- Baths:
- 3.00
- MLS#:
- ML81968414
ADDITIONAL INFORMATION
Resort living awaits in this Seabridge waterfront home! Tastefully remodeled, designer details throughout. An inviting living room with high ceilings, fireplace, sliding door that leads to the rear patio/deck. The spacious dining room opens to a modern kitchen featuring stainless steel appliances, refrigerator & wine refrigerator, stone countertops, breakfast counter, and breakfast nook, possible den/office area. The primary suite features a high-beamed ceiling, custom closet organizers, and a water-view balcony. The primary bathroom was remodeled, custom stall shower, rain shower head, glass enclosure, two designer vanities, and custom lighting. Second bedroom with vaulted ceiling, closet organizer, and designer window coverings. Updated half bathroom, laundry room, and 2 car garage. Step outside to the spacious patio/deck, offering limitless relaxation overlooking water. This home has everything needed for today's lifestyle needs. The Seabridge complex includes a pool, spa, and tennis court. Redwood Shores is a tucked-away community with top-rated schools, flowing waterways, paths for jogging and biking that connect to the Bay Trail, sports fields, children's play areas and in close proximity to major commute routes. Centrally located between San Francisco & Silicon Valley.
$1,800,000
828 Columbia Circle Redwood City, CA 94065
- Type:
- Townhouse
- Sq.Ft.:
- 1,939
- Status:
- Active
- Beds:
- 3
- Lot size:
- 11.81 Acres
- Year built:
- 1989
- Baths:
- 3.00
- MLS#:
- ML81968026
ADDITIONAL INFORMATION
Rarely available 3BED in Redwood Shores. Corner unit with large windows allowing lots of sunlight into the living room. The large deck overlooks the open community courtyard. The large kitchen and quartz countertops make cooking time a pleasure, and access to the dining room is perfect. The master bathroom has a large soaking tub with jets and a generous walk-in closet. Immediate access to the refreshing HOA pool. Regatta is adjacent to the Sandpiper Community Center and Elementary School.
- Type:
- Mobile Home
- Sq.Ft.:
- 1,040
- Status:
- Active
- Beds:
- 3
- Year built:
- 1989
- Baths:
- 2.00
- MLS#:
- ML81967887
ADDITIONAL INFORMATION
Situated in the desirable family community of Harbor Village, this charming 3 bedroom, 2 bathroom home offers the perfect blend of comfort, functionality, and an incredible view of the Bay. As you enter the living room, you'll be greeted by new carpet and an abundance of natural light that creates a warm and inviting atmosphere. The kitchen boasts recently updated white appliances, sleek countertops, a skylight, and plenty of storage to accommodate all your culinary desires. The two bedrooms are a good size with generous closet space and situated very close to the guest bathroom. The master suite is a wonderful place for relaxation, including a large closet for all your storage needs and a private bathroom. Enjoy your morning coffee or after-work glass of wine on the spacious back porch with a slice of tranquility. Other improvements include: recently replaced insulation and vapor barrier under home, skirting and siding, windows and rear sliding glass door, roof (2013), gutters, water heater, furnace, toilets, and blinds. Harbor Village is an excellent community with no age restrictions and located near shopping centers, restaurants, and has easy freeway access to Hwy 84 and 101. 1989 Fleetwood Serial #: CAFLK09A/B06771HS, HCD #: DL1164796. Sales person Lic #SP1228844
$2,848,000
1552 Jefferson Avenue Redwood City, CA 94062
- Type:
- Single Family
- Sq.Ft.:
- 2,005
- Status:
- Active
- Beds:
- 5
- Lot size:
- 0.16 Acres
- Year built:
- 1930
- Baths:
- 3.00
- MLS#:
- ML81967833
ADDITIONAL INFORMATION
The main home has five bedrooms / three full bathrooms with 2005 square feet, and the Accessory Dwelling Unit has two bedrooms / two full bathrooms with 695 square feet, offering a full kitchen and laundry space with a full-sized washer and dryer. The total square footage of the property is approximately 2700 square feet. Located in the heart of Redwood City, just moments from Whole Foods and everything Downtown Redwood City offers! Once inside the home, the main living space offers an open floor plan with excellent indoor/outdoor access and tons of natural light. The primary suite is located on the main level and has access to the backyard patio. There is a flexible space on the main level, which could be an office or 5th bedroom. Upstairs offers three large bedrooms and a generous bathroom. The ADU is perfect for Buyers looking to offset their mortgage with additional rental income or for multi-generational living. The ADU offers two bedrooms, two full bathrooms, and a full kitchen and laundry space. A private patio along the back of the ADU provides additional privacy for tenants or family members while overlooking raised planters that are perfect for gardening. Great flat backyard area with plenty of grassy space for playing!
Open House:
Saturday, 7/27 2:00-4:30PM
- Type:
- Townhouse
- Sq.Ft.:
- 1,996
- Status:
- Active
- Beds:
- 3
- Lot size:
- 8.27 Acres
- Year built:
- 1989
- Baths:
- 3.00
- MLS#:
- ML81967803
ADDITIONAL INFORMATION
Enjoy the security and serenity of lagoon-front living in the coveted Lakeshore Gated Community, the only gated community in existence in Redwood Shores. Newly Refinished Brazilian Cherry floors invite you into a naturally lit living room w. high ceilings, 2nd story windows & gas fireplace. The gorgeous Lagoon Patio immediately draws you in & welcomes al fresco relaxation & dining while the ducks nap on the surrounding landscaped boulders. Dining room w/ skylight & 2 story ceilings, lead to a chef's kitchen w/ brand new stainless steel double oven, new ceramic glass cooktop, new SS wine-fridge, SS LG Refrigerator, and granite countertops. The cozy breakfast nook features a breakfast bar & pantry. The dramatic 2 story stairwell leads to the double door entry of the Primary Suite. This luxurious primary bedroom features vaulted ceiling, walk-in-closet, a tranquil view of the lagoon, & an oversized bathroom retreat. This resort-like community offers pool, clubhouse, hot tub & easy access to a water-front path w/ wide-water views, yet still within the security of the community. Close to Shannon Park & the daily commute, HW101/92, high tech like Oracle & biotech, Peninsula dining, shopping, & Caltrain. 2 car attached garage w/ oversized 4 car driveway.
- Type:
- Single Family
- Sq.Ft.:
- 4,628
- Status:
- Active
- Beds:
- 7
- Lot size:
- 0.42 Acres
- Year built:
- 2007
- Baths:
- 7.00
- MLS#:
- ML81967266
ADDITIONAL INFORMATION
Just Reduced! This exceptional home offers unparalleled space, with 7 bedrooms plus an office, combined with extraordinary level grounds transformed for sports enthusiasts and outdoor entertaining. Located on one of the most desirable streets in Emerald Hills, this classic home is set on a lot of over 18,000 square feet with views of the San Francisco Bay and Mount Diablo from selected rooms. The grand scale of the home begins with spacious formal rooms and extends to an inviting great room for everyday living complete with stunning kitchen and high-end appliances for the most demanding Chef. The primary suite is conveniently located on the main level along with a dedicated office for remote work. Numerous rooms open to the remarkable rear grounds where the amenities include a BBQ kitchen, soccer-worthy level lawn, extra-large built-in spa, and a sports court. Finishing touches include a backup generator in the event of power outages, an attached 3-car garage, plus access to acclaimed Roy Cloud School.
$3,790,000
435 Oakwood Boulevard Redwood City, CA 94061
Open House:
Sunday, 7/28 2:00-4:00PM
- Type:
- Single Family
- Sq.Ft.:
- 3,918
- Status:
- Active
- Beds:
- 6
- Lot size:
- 0.17 Acres
- Year built:
- 1936
- Baths:
- 6.00
- MLS#:
- ML81966249
ADDITIONAL INFORMATION
Settle down and grow in this impeccably renovated Spanish-style home, offering a wealth of well-appointed living space providing rare flexibility for homeowners hoping to realize their dreams. The generous 3,918 sqft floor plan enjoys a lower level with an abundance of bonus space, perfect for hosting your home theater, exercise room, office, library, or all of the above. With a wet bar, wine fridge, and separate washer/dryer hookups, this space is primed for easy conversion to ADU. The main level boasts a formal dining room with fireplace and vaulted ceilings, family room/dining area combo opening to the chef's kitchen complete with all stainless Thermador appliances, farmhouse sink, custom cabinets and breakfast nook. Sliding glass doors lead you out to a sunny deck perfect for al fresco dining. This main level also features 2 en suite bedrooms, including the luxurious primary with custom walk-in closet, soaking tub, dual vanities, glass shower enclosure and French doors providing private access to the deck and back yard. The stunning courtyard-style paver driveway and oversized 2-car garage provide ample private parking, while the back patio and wrap-around lawn present a sunny oasis perfect for enjoying the RWC weather. Ideally situated right along the RWC/Atherton border.
Open House:
Sunday, 7/28 4:00-6:00AM
- Type:
- Townhouse
- Sq.Ft.:
- 1,651
- Status:
- Active
- Beds:
- 3
- Lot size:
- 0.04 Acres
- Year built:
- 2012
- Baths:
- 3.00
- MLS#:
- ML81965884
ADDITIONAL INFORMATION
Welcome to your waterfront oasis in the heart of Redwood City! This stunning townhome offers a perfect blend of luxury, comfort, and breathtaking views of the San Francisco Bay. Discover a meticulously designed interior featuring three spacious bedrooms and two and a half baths. The custom chef's kitchen, thoughtfully designed with top-of-the-line appliances and ample counter space, making it perfect for culinary enthusiasts. Work from home in style with a private office on the first floor. Plus, enjoy the convenience of an attached two-car garage. Experience unparalleled waterfront living with sweeping water views from every level including the second and third floor balconies overlooking Redwood City Creek. Take advantage of the exclusive community amenities, including a private marina with boat slips, walking and biking trails, parks, sandy beaches, tot lot and picnic areas with BBQ facilities. Unwind in the luxurious primary suite complete with a private balcony, walk-in closet with built-ins, and a spa-like ensuite bath. This is more than a home; it's a lifestyle!
$1,488,000
644 Turnbuckle Drive Redwood City, CA 94063
- Type:
- Townhouse
- Sq.Ft.:
- 1,651
- Status:
- Active
- Beds:
- 3
- Lot size:
- 0.04 Acres
- Year built:
- 2012
- Baths:
- 2.00
- MLS#:
- ML81965884
ADDITIONAL INFORMATION
Welcome to your waterfront oasis in the heart of Redwood City! This stunning townhome offers a perfect blend of luxury, comfort, and breathtaking views of the San Francisco Bay. Discover a meticulously designed interior featuring three spacious bedrooms and two and a half baths. The custom chef's kitchen, thoughtfully designed with top-of-the-line appliances and ample counter space, making it perfect for culinary enthusiasts. Work from home in style with a private office on the first floor. Plus, enjoy the convenience of an attached two-car garage. Experience unparalleled waterfront living with sweeping water views from every level including the second and third floor balconies overlooking Redwood City Creek. Take advantage of the exclusive community amenities, including a private marina with boat slips, walking and biking trails, parks, sandy beaches, tot lot and picnic areas with BBQ facilities. Unwind in the luxurious primary suite complete with a private balcony, walk-in closet with built-ins, and a spa-like ensuite bath. This is more than a home; it's a lifestyle!
$1,895,000
308 B Street Redwood City, CA 94063
- Type:
- Single Family
- Sq.Ft.:
- 920
- Status:
- Active
- Beds:
- 3
- Lot size:
- 0.11 Acres
- Year built:
- 1951
- Baths:
- 2.00
- MLS#:
- ML81966084
ADDITIONAL INFORMATION
Welcome to 308 B Street, a meticulously remodeled modern starter home in Redwood City. This sleek residence offers 3 bedrooms and 2 bathrooms within its nearly ~1,000 square feet of living space, situated on a generous 5,000 square foot lot. The open floor plan seamlessly blends the living, dining, and kitchen areas, creating an inviting space for entertaining. Luxury appliances and smart home features elevate the functionality and style of this residence. Step outside to discover abundant outdoor space, including an outdoor barbecue and a charming garden, perfect for al fresco dining and relaxation. The property also features a ~400 sq ft detached garage, providing convenient parking and additional storage options. With its modern design and thoughtful upgrades, the home presents an exceptional opportunity to experience the best of contemporary living in the heart of the Silicon Valley Peninsula. Nestled on a tree-lined street, this home offers a tranquil retreat while being conveniently located near local amenities and bustling Downtown Redwood City. Don't miss the chance to make this sophisticated urban oasis your own.
- Type:
- Single Family
- Sq.Ft.:
- 3,040
- Status:
- Active
- Beds:
- 5
- Lot size:
- 0.12 Acres
- Year built:
- 1994
- Baths:
- 3.00
- MLS#:
- ML81965020
ADDITIONAL INFORMATION
Located in prestigious Governors Bay, this home has an especially large floor plan with 5 spacious bedrooms and 3 full baths, plus a rare setting with complete rear privacy and views. The entire home has been transformed with absolute designer luxury from the flooring to the lighting, to the cabinetry and stone selections it is all perfection. Details like in-drawer auto-lighting in the kitchen, sensor lighting in the bathrooms, plus a Tesla charging station add to the appeal. The formal dining room has a magnificent display of custom cabinetry, a family room flows off the kitchen, plus there is an inviting garden patio for fresh-air enjoyment looking out to the Bay wetlands. Bedrooms are thoughtfully arranged with one on the main level, suitable for guests or remote office needs, along with the primary suite and three additional bedrooms located upstairs. Midway between Silicon Valley and San Francisco, Redwood Shores is a waterfront community that has it all lagoons for water sports, the Bay Trail for walking, jogging, and biking, literally around the corner, plus the Bay Club, a renowned spa and fitness center. Tech centers like Oracle and Electronic Arts are here plus a great shopping center and access to excellent local schools. Welcome home!
Open House:
Sunday, 7/28 11:00-1:00PM
- Type:
- Townhouse
- Sq.Ft.:
- 1,651
- Status:
- Active
- Beds:
- 3
- Lot size:
- 0.04 Acres
- Year built:
- 2012
- Baths:
- 3.00
- MLS#:
- ML81965884
ADDITIONAL INFORMATION
Welcome to your waterfront oasis in the heart of Redwood City! This stunning townhome offers a perfect blend of luxury, comfort, and breathtaking views of the San Francisco Bay. Discover a meticulously designed interior featuring three spacious bedrooms and two and a half baths. The custom chef's kitchen, thoughtfully designed with top-of-the-line appliances and ample counter space, making it perfect for culinary enthusiasts. Work from home in style with a private office on the first floor. Plus, enjoy the convenience of an attached two-car garage. Experience unparalleled waterfront living with sweeping water views from every level including the second and third floor balconies overlooking Redwood City Creek. Take advantage of the exclusive community amenities, including a private marina with boat slips, walking and biking trails, parks, sandy beaches, tot lot and picnic areas with BBQ facilities. Unwind in the luxurious primary suite complete with a private balcony, walk-in closet with built-ins, and a spa-like ensuite bath. This is more than a home; it's a lifestyle!
$1,750,000
3502 Hoover Street Redwood City, CA 94063
- Type:
- Single Family
- Sq.Ft.:
- 2,298
- Status:
- Active
- Beds:
- 6
- Lot size:
- 0.17 Acres
- Year built:
- 1939
- Baths:
- 5.00
- MLS#:
- ML81965683
ADDITIONAL INFORMATION
Welcome to 3502 Hoover St. This unique multi-family home is located in the hearth of the Bay Area!! Nestled in Redwood City Friendly Acres neighborhood, with proximity to the New Stanford Campus, Stanford University, Costco, Sigona's Farmers Market and Vibrant Downtown Redwood City. Walk into 4 separate units featuring bright and open interiors, lovely floor plans. The main house with 3Bd/ 2bths along with a 1-car garage. It has an open floor plan, large bedrooms, a laundry area, an updated kitchen with quartz countertops, a spacious dining area for those family gatherings and for those chilly nights, there is a cozy fireplace. Additionally, there are 3 studios in the rear, each equipped with laminating flooring, a tall shower, and a gas stove. Each unit has its own gas meter providing convenience and accurate billing. Outside, youll find a beautiful front yard adorned with flowers and fruit trees. Conveniently located in a prime Redwood City neighborhood, this residence provides easy access to schools, parks, shopping, and dining, ensuring a lifestyle of comfort and convenience. A great investment, the perfect residence and opportunity for first time buyer, family or investor! Live in the main house and rent the other units or rent both. Excellent rental income. Will not last!!
$1,650,000
473 4th Avenue Redwood City, CA 94063
Open House:
Sunday, 7/28 2:00-4:30PM
- Type:
- Single Family
- Sq.Ft.:
- 1,860
- Status:
- Active
- Beds:
- 5
- Lot size:
- 0.14 Acres
- Year built:
- 1948
- Baths:
- 3.00
- MLS#:
- ML81962450
ADDITIONAL INFORMATION
Gorgeous Remodeled home in Redwood City. This is in a fast-growing neighborhood, close to the most luxurious City in the country, Atherton is only a few blocks away. The cozy home has 4 Bedrooms plus an office and 2.5 baths. Chef's Kitchen features with Quartz Countertop, Modern/Stylish cabinets, and new Stainless Appliances. The master bathroom is beautifully remodeled with a designer touch. New lighting fixtures. Newly installed Central A/C and Nest thermostat. Newer tankless water heater. Newer sewer lateral. Newer fences, landscaping, and more. The master suite is on the first floor, it can go to the backyard through a sliding door. Upstairs has three bedrooms and a large bathroom. A large detached 2-car garage could be converted to an ADU (buyer to verify).
$3,380,000
878 Hillcrest Drive Redwood City, CA 94062
Open House:
Sunday, 7/28 1:00-3:00PM
- Type:
- Single Family
- Sq.Ft.:
- 2,970
- Status:
- Active
- Beds:
- 5
- Lot size:
- 0.4 Acres
- Year built:
- 1974
- Baths:
- 4.00
- MLS#:
- ML81965354
ADDITIONAL INFORMATION
Breathtaking Oasis in the prestigious Emerald Hills area of Redwood City. Prepare to be WOWED by this stunning property with a MASSIVE 17,300+ sq ft lot - the PINNACLE of privacy and exceptional views! This incredible property features a total of 5 Spacious Bedrooms, 3.5 Bathrooms, a cozy wood burning fireplace, and a wonderful open floor plan boasting 2,970 sq ft of living space including an attached apartment for guests. The property also features an attached oversized 2-car garage, balcony to take in the views, a large wrap-around deck for entertaining, mature fruit trees and a gorgeous resort-style pool --- POOL PARTIES EVERY WEEKEND! UNBEATABLE LOCATION near Downtown Woodside, Redwood City, Stanford University, Major Tech Companies, Hiking Trails, Top-Rated Schools, with Easy Highway Access! Shopping and SFO Airport just MINUTES away! This DREAM PROPERTY has it ALL!
$3,795,000
29 Botany Court Redwood City, CA 94062
Open House:
Saturday, 7/27 1:00-4:30PM
- Type:
- Single Family
- Sq.Ft.:
- 3,820
- Status:
- Active
- Beds:
- 5
- Lot size:
- 0.28 Acres
- Year built:
- 1988
- Baths:
- 3.00
- MLS#:
- ML81965147
ADDITIONAL INFORMATION
Gorgeous Emerald Hills VIEW Home with 3,800 sq. feet of amazing living space! 5B 3B + Fam Rm & 3 car garage. Situated on a 12,114 sq. ft. lot within a cul-de-sac. The welcoming foyer opens to a formal living room with a fireplace & a large formal dining area convenient to a deck & side yard. The chef's kitchen includes top-of-the-line appliances, an island w/gas stove top, a pantry + a sizeable eating area for casual dining. The GREAT family room offers a wet bar with glass shelving, a gas fireplace & access to the backyard. There's an en-suite bedroom with a full bath on the main level. A stately staircase leads to an expansive primary suite with a private balcony & view, a walk-in closet, a sunken jetted tub & separate shower & vanity with dual sinks. The Jack & Jill bedrooms share a bathroom with private sink & restroom areas. The 5th bedroom used as an office offers solid wood built-in cabinetry. A well-appointed large laundry room offers loads of storage and countertop workspaces. The pool, decks & hot tub & fruit trees are set in a beautiful, well-designed landscaped yard; perfect for entertaining or personal relaxation. Convenient to Roy Cloud School & Canada College. This impressive home welcomes you & your guests at the moment of arrival. View the many photos & floorplan
$1,488,000
1 Brigantine Lane Redwood City, CA 94065
- Type:
- Townhouse
- Sq.Ft.:
- 1,610
- Status:
- Active
- Beds:
- 3
- Lot size:
- 16.98 Acres
- Year built:
- 1995
- Baths:
- 3.00
- MLS#:
- ML81964827
ADDITIONAL INFORMATION
Welcome to 1 Brigantine Ln, a charming 3-bedroom, 2.5-bathroom residence nestled in desirable Redwood Shores. This delightful home boasts a spacious 1610sf of living space, offering comfort and style in a prime location conveniently located near top-rated schools. Upon entering, you'll be greeted by a formal living room, perfect for hosting intimate gatherings and a formal dining room for enjoying spectacular meals. The well-appointed kitchen is a culinary haven, featuring modern appliances, ample counter space and family room. The primary bedroom is a serene retreat, complete with a walk-in closet and en-suite bathroom for added privacy. Two additional bedrooms provide versatility for a home office, guest room, personal hobby space or play room. Convenience is key with a garage and guest parking, ensuring that you and your guests have plenty of space. The home's thoughtful layout and ample natural light create an inviting atmosphere throughout. Situated in a sought-after location, this residence offers a perfect blend of comfort and convenience, with access to pool, spa, Bay Trails, parks, and close to dining and shopping. Don't miss the opportunity to make this lovely property your new home sweet home. Low HOA's! Schedule a showing today and experience the best of living!
- Type:
- Condo
- Sq.Ft.:
- 1,331
- Status:
- Active
- Beds:
- 3
- Year built:
- 1970
- Baths:
- 2.00
- MLS#:
- ML81964190
ADDITIONAL INFORMATION
Experience elevated living at this refined condominium on Farm Hill, epitomizing sophisticated living. The front patio leads to a formal entry with rich mahogany floors, setting the stage for the updated gourmet eat-in kitchen featuring granite countertops, custom cabinetry, and a designer tile backsplash. The inviting living room, complemented by its balcony, offers stunning views creating the perfect ambiance for beautiful mornings and enchanting sunsets. This sanctuary comprises 2 bedrooms and 2 full bathrooms, including the serene Primary suite with a second balcony offering captivating Bay Views, a beautiful bathroom with radiant heat, and a skylight. The updated guest bathroom boasts a large soaking tub with shower, radiant heat, and a skylight. The finished downstairs area offers versatility as a 3rd bedroom, family room, or home office. Additionally, laundry inside the unit and ample storage ensure ease and convenience. A designated carport space with door access to the downstairs, along with additional guest parking, provide added convenience. Seamless access to Highway 280 and Canada College enriches the lifestyle. Welcome home to luxurious, elevated living in this exquisite condominium in the Roy Cloud School Boundary.
- Type:
- Condo
- Sq.Ft.:
- 1,331
- Status:
- Active
- Beds:
- 3
- Year built:
- 1970
- Baths:
- 2.00
- MLS#:
- ML81964190
ADDITIONAL INFORMATION
Experience elevated living at this refined condominium on Farm Hill, epitomizing sophisticated living. The front patio leads to a formal entry with rich mahogany floors, setting the stage for the updated gourmet eat-in kitchen featuring granite countertops, custom cabinetry, and a designer tile backsplash. The inviting living room, complemented by its balcony, offers stunning views creating the perfect ambiance for beautiful mornings and enchanting sunsets. This sanctuary comprises 2 bedrooms and 2 full bathrooms, including the serene Primary suite with a second balcony offering captivating Bay Views, a beautiful bathroom with radiant heat, and a skylight. The updated guest bathroom boasts a large soaking tub with shower, radiant heat, and a skylight. The finished downstairs area offers versatility as a 3rd bedroom, family room, or home office. Additionally, laundry inside the unit and ample storage ensure ease and convenience. A designated carport space with door access to the downstairs, along with additional guest parking, provide added convenience. Seamless access to Highway 280 and Canada College enriches the lifestyle. Welcome home to luxurious, elevated living in this exquisite condominium in the Roy Cloud School Boundary.
- Type:
- Condo
- Sq.Ft.:
- 1,331
- Status:
- Active
- Beds:
- 3
- Year built:
- 1970
- Baths:
- 2.00
- MLS#:
- ML81964190
ADDITIONAL INFORMATION
Experience elevated living at this refined condominium on Farm Hill, epitomizing sophisticated living. The front patio leads to a formal entry with rich mahogany floors, setting the stage for the updated gourmet eat-in kitchen featuring granite countertops, custom cabinetry, and a designer tile backsplash. The inviting living room, complemented by its balcony, offers stunning views creating the perfect ambiance for beautiful mornings and enchanting sunsets. This sanctuary comprises 2 bedrooms and 2 full bathrooms, including the serene Primary suite with a second balcony offering captivating Bay Views, a beautiful bathroom with radiant heat, and a skylight. The updated guest bathroom boasts a large soaking tub with shower, radiant heat, and a skylight. The finished downstairs area offers versatility as a 3rd bedroom, family room, or home office. Additionally, laundry inside the unit and ample storage ensure ease and convenience. A designated carport space with door access to the downstairs, along with additional guest parking, provide added convenience. Seamless access to Highway 280 and Canada College enriches the lifestyle. Welcome home to luxurious, elevated living in this exquisite condominium in the Roy Cloud School Boundary.
$2,450,000
1503 Sierra Street Redwood City, CA 94061
- Type:
- Single Family
- Sq.Ft.:
- 3,890
- Status:
- Active
- Beds:
- 5
- Lot size:
- 0.14 Acres
- Year built:
- 1976
- Baths:
- 5.00
- MLS#:
- ML81963941
ADDITIONAL INFORMATION
Income opportunity! Ideal for both investors and owner-occupiers, this charming, updated duplex lives like two single-family homes, situated in the peaceful Woodside Plaza neighborhood of Redwood City. Step into the harmonious blend of comfort and style with recently remodeled kitchens in both units, featuring contemporary granite countertops and new tile floors. Refinement continues throughout with the addition of high-quality rugs and wood floors. Essential updates such as a new water heater, AC, and furnace ensure a turnkey experience. The homes' functionality is enhanced by all new appliances. The thoughtful upgrades are complemented by recessed lighting and new ceiling fans in every room, creating an inviting atmosphere in each unit. Unit B is a spacious 3BR/2.5BA standalone-like unit boasts 1765 +/- sqft of airy living space. Enjoy a gas stovetop kitchen, family room and fireplace. All bedrooms are privately housed upstairs, along with a 2-car garage. Unit A, approximately 1,355+/- sqft, features a cozy 2BR/1.5BA layout with private upper bedrooms, a serene garden view, and its own garage. Enjoy proximity to key amenities and the benefits of living in a desirable area. Don't miss out on this multi-family residence at 1503 Sierra Street. Please do not disturb tenants
Open House:
Sunday, 7/28 6:00-9:00AM
- Type:
- Mobile Home
- Sq.Ft.:
- 1,000
- Status:
- Active
- Beds:
- 2
- Year built:
- 1971
- Baths:
- 2.00
- MLS#:
- ML81960480
ADDITIONAL INFORMATION
This beautiful manufactured home situated in the heart of the Peninsula. This spacious two bedrooms with two bathrooms, offers ample room for a family with spectacular views of the Bay. The living area has an open floor plan, creating a nice flow between the living room, dining area, and kitchen. The kitchen has been tastefully upgraded and designed for both functionality and style in mind. It features modern appliances, plenty of cabinet space for storage, and socializing with family and friends. Don't miss out on this lovely property for it will not last.
$4,725,000
589 California Way Redwood City, CA 94062
Open House:
Sunday, 7/28 2:30-4:00PM
- Type:
- Single Family
- Sq.Ft.:
- 4,430
- Status:
- Active
- Beds:
- 5
- Lot size:
- 0.54 Acres
- Year built:
- 2004
- Baths:
- 4.00
- MLS#:
- ML81960515
ADDITIONAL INFORMATION
Exceptional half acre+ with bay views in sought after Emerald Hills custom home built with meticulous attention to detail, soaring ceilings and built to integrate the backyard with home. Local artisan designed stone and ironwork. Outstanding floor plan with a focus on indoor-outdoor living the home seamlessly extending from the family room to a mostly covered, tiled deck with fireplace, lounge, dining area and outdoor kitchen offering a serene inviting space for everyday living. Vaulted ceilings including living room with fireplace, formal dining room with fireplace, sun room and main floor bedroom suite.Chefs kitchen with views, breakfast room with outdoor patio, plus adjacent family room with fireplace. Upstairs luxurious primary suite with fireplace, vaulted ceiling, views and sitting room, plus two additional bedrooms and adjoining lounge or office. Lower-level flexible-use room for office, 2-car garage PLUS 735 sqft studio including half bath-possible easy ADU conversion or wood shop, offices or additional 3-car garage. Approx 5,173 square feet of conditioned space plus 2-car garage. Mostly float lot with vast lawn room for pool, huge entertaining spaces, privacy and views. Excellent Roy Cloud School, views. One-of-a-kind enchanting home resting on gentle knoll-a must see.

The data relating to real estate for sale on this display comes in part from the Internet Data Exchange program of the MLSListingsTM MLS system. Real estate listings held by brokerage firms other than Xome Inc. are marked with the Internet Data Exchange icon (a stylized house inside a circle) and detailed information about them includes the names of the listing brokers and listing agents. Based on information from the MLSListings MLS as of {{last updated}}. All data, including all measurements and calculations of area, is obtained from various sources and has not been, and will not be, verified by broker or MLS. All information should be independently reviewed and verified for accuracy. Properties may or may not be listed by the office/agent presenting the information.

Redwood City Real Estate
The median home value in Redwood City, CA is $1,712,500. This is higher than the county median home value of $1,368,400. The national median home value is $219,700. The average price of homes sold in Redwood City, CA is $1,712,500. Approximately 49.54% of Redwood City homes are owned, compared to 47.84% rented, while 2.62% are vacant. Redwood City real estate listings include condos, townhomes, and single family homes for sale. Commercial properties are also available. If you see a property you’re interested in, contact a Redwood City real estate agent to arrange a tour today!
Redwood City, California has a population of 84,368. Redwood City is more family-centric than the surrounding county with 38.52% of the households containing married families with children. The county average for households married with children is 36.67%.
The median household income in Redwood City, California is $99,026. The median household income for the surrounding county is $105,667 compared to the national median of $57,652. The median age of people living in Redwood City is 37 years.
Redwood City Weather
The average high temperature in July is 83.6 degrees, with an average low temperature in January of 39.6 degrees. The average rainfall is approximately 24.1 inches per year, with 0 inches of snow per year.
