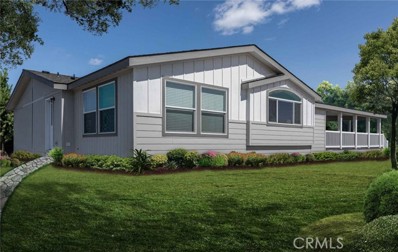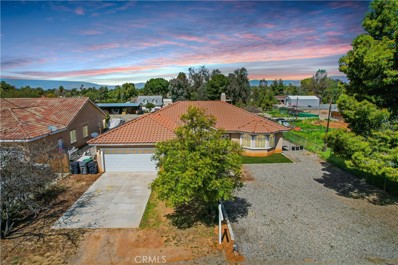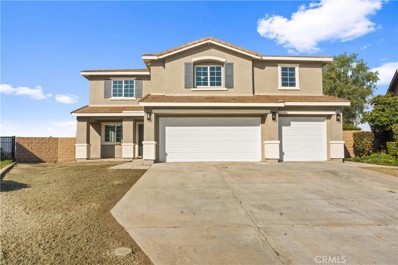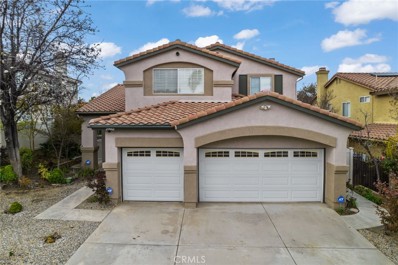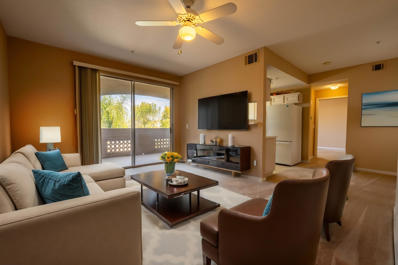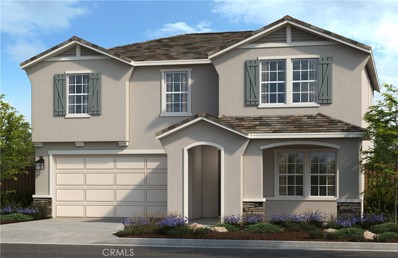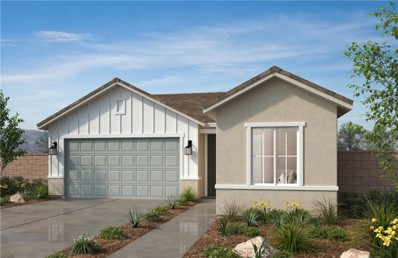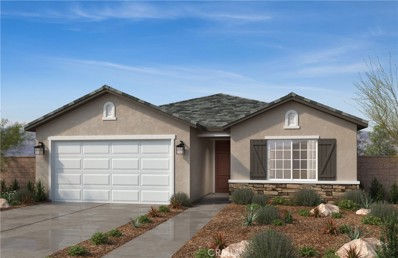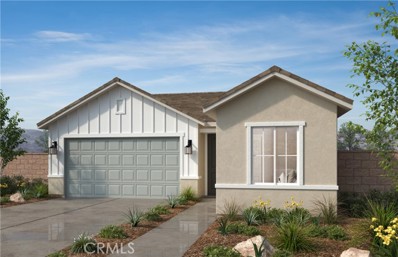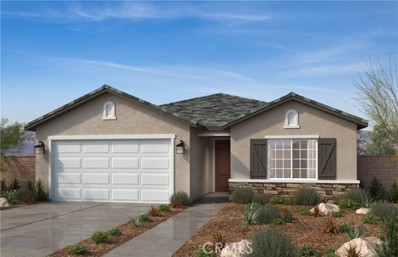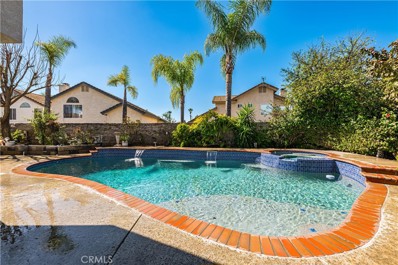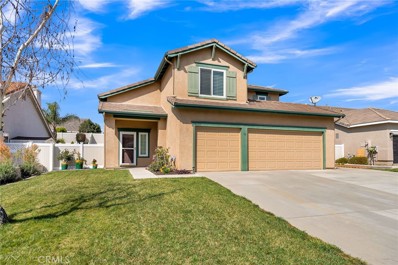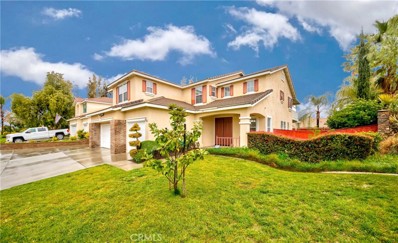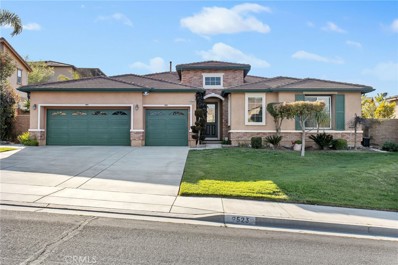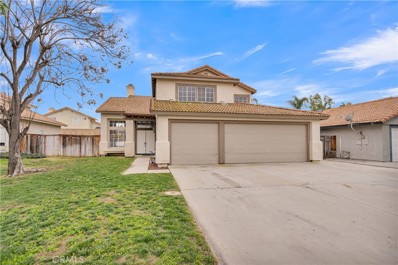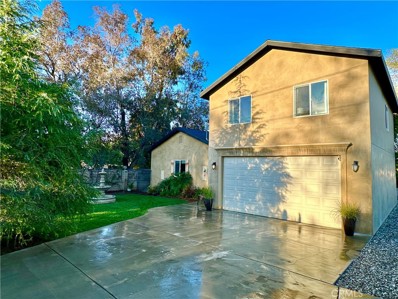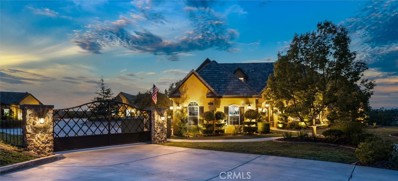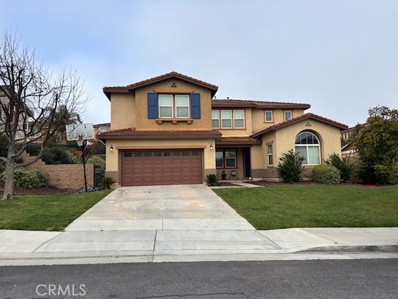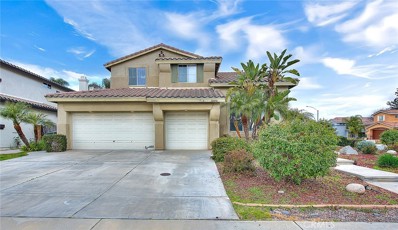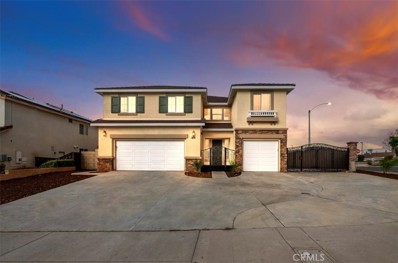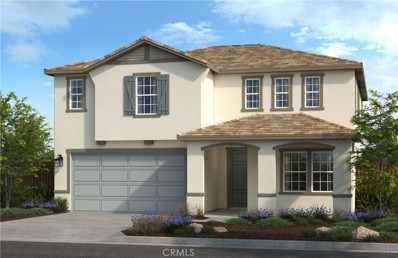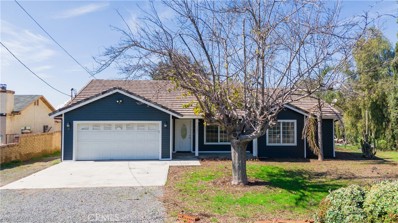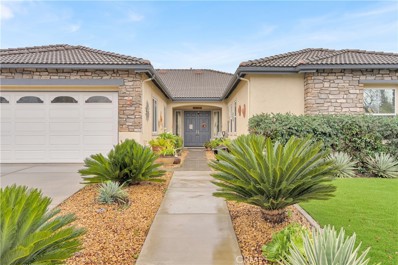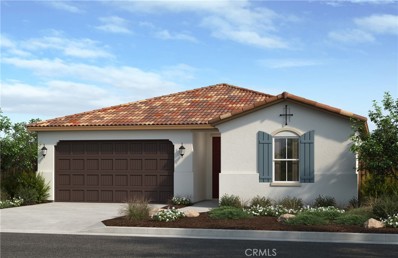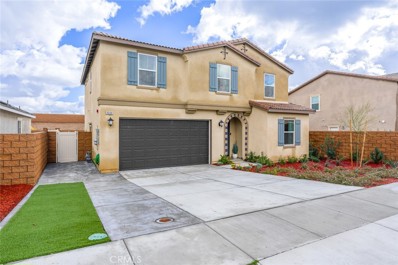Riverside CA Homes for Sale
- Type:
- Manufactured Home
- Sq.Ft.:
- 2,300
- Status:
- Active
- Beds:
- 4
- Lot size:
- 1 Acres
- Year built:
- 2024
- Baths:
- 3.00
- MLS#:
- CREV24062358
ADDITIONAL INFORMATION
Large home with ADU and horse stable. Customize your own dream home in Woodcrest, Riverside, CA! This is a once in a lifetime opportunity to build the home you want. You pick the colors, floors, cabinets, countertops, Etc. The front house is a 2700 Sq Ft beauty with 4 bedrooms and 3 bathrooms built to suit your imagination. Step inside and be welcomed by the bright and airy living areas, flooded with natural light that creates a warm and inviting atmosphere. The well-designed floor plan seamlessly connects the living room, dining area, and kitchen, making it an ideal space for entertaining guests or enjoying cozy evenings at home. The kitchen boasts ample cabinetry and a convenient breakfast bar, providing functionality and style. As you prepare delicious meals, take in the picturesque views of the surrounding hills through the kitchen window, adding a touch of tranquility to your culinary experiences. The ADU is 933 Sq ft and boasts 3 bedrooms and 2 bathrooms. This well designed ADU makes the most of its space and even includes a laundry room. Embrace the outdoors in the expansive 1-acre lot, providing ample space for outdoor activities, gardening, or simply basking in the sunshine. The property is priced with your choice of a horse stable/or detached garage. One of the highligh
- Type:
- Single Family
- Sq.Ft.:
- 2,445
- Status:
- Active
- Beds:
- 4
- Lot size:
- 0.57 Acres
- Year built:
- 2005
- Baths:
- 3.00
- MLS#:
- IG24061705
ADDITIONAL INFORMATION
Introducing a notable opportunity at 18590 Gentian Avenue.This property features 4 bedrooms and 3 bathrooms across 2,445 square feet, offering ample space for both individual pursuits and family life. The home is equipped with a recently updated HVAC and septic system, ensuring reliability and ease of maintenance for the new homeowners. In addition to it's paid for solar, this home is setupa and ready to go! Its practical layout includes a dedicated office space, catering to the needs of remote work or personal study, reflecting modern lifestyle demands. Set on a substantial lot, the outdoor area presents a versatile canvas for leisure and entertainment, ready to accommodate your vision for outdoor living. The kitchen, with solid counter tops and ample storage, serves as a functional starting point for culinary exploration and can easily be tailored to your taste preferences. Located in the sought-after 92508 zip code, the property benefits from proximity to excellent schools, comprehensive shopping centers, and entertainment options, all while providing convenient access to major highways for effortless commuting.
- Type:
- Single Family
- Sq.Ft.:
- 3,186
- Status:
- Active
- Beds:
- 5
- Lot size:
- 0.31 Acres
- Year built:
- 2006
- Baths:
- 3.00
- MLS#:
- IV24062038
ADDITIONAL INFORMATION
Welcome home, where modern luxury awaits you in the heart of Mission Ranch. This corner lot home has undergone a whole-house renovation that incorporates the finest materials and the latest in modern design. The warmth of the wide plank, luxury flooring will make you feel at home. The living room illuminates seamlessly into the dining area. The modern metal staircase shines larger. The gourmet kitchen with bespoke Samsung appliances in glass white, includes a 30” slide in range, an Italian faucet above, microwave, dishwasher, refrigerator & new cabinets, a glass door pantry entry will make you feel complete. The kitchen's white marble quartz top, 14’ island with seating for 10 & full-height custom backsplash exude timeless elegance with tons of storage. From the kitchen its an open concept spacious family room adorned with lots of light & new French doors with views of the city lights. The entire home is equipped with new modern plugs, light switches, fans, recessed lighting and daylight led lights. This home boasts 3186 sq/ft of living space with a 1 full bedroom and walk in shower bathroom on the lower level. All bathrooms have new vanities, matching white marble quartz tops & new black metal faucets & hardware. All bathroom tub/shower enclosures have been reglazed to snow white & retrofitted with modern rain shower faucets with handheld wands & water fall spickets. All new front/rear lighted mirrors will complete your experience. The flat 13,504 lot is a blank canvas for you to design your dream oasis with a spectacular view & no rear neighbors. Upper level houses an oversize private loft. All Bedrooms & loft include a plush 80 oz carpeting. 3 spacious guest bedrooms with mirrored closet doors & ceiling fans with an opulent full bathroom with quartz tops, double sink vanities services these rooms. The primary bedroom suite is a spacious sanctuary that opens to the primary bath. Dual sinks with quartz tops, a luxurious oversized tub shower and a spacious walk-in closet will pamper you. The upstairs laundry room also has not been overlooked in this renovation with cabinets, laundry sink and stackable bespoke Samsung washer dryer. We added the old kitchen cabinets as a work bench in the garage. A rated, distinguished schools are a plus. This is a move-in-ready luxury home with top-notch upgrades and a highly functional floor plan, The meticulous thought, strength, and love that went into this contemporary design is warmly reflected everywhere.
- Type:
- Single Family
- Sq.Ft.:
- 2,855
- Status:
- Active
- Beds:
- 4
- Lot size:
- 0.17 Acres
- Year built:
- 1998
- Baths:
- 3.00
- MLS#:
- SW24061056
ADDITIONAL INFORMATION
Welcome to 20842 Hillsdale Rd, nestled in the desirable Orange Crest community of Riverside, CA. This meticulously maintained home, offers a harmonious blend of comfort, functionality, and style. Boasting 4 bedrooms and 3 baths, one bedroom and a full bathroom located downstairs, this residence provides ample space for families of all sizes. As you enter, you're greeted by upgraded flooring that leads you into the heart of the home. Spacious kitchen, complete with a granite countertop island, opens seamlessly to the inviting family room, creating an ideal space for entertaining or simply enjoying quality time with loved ones. The layout includes a spacious loft, perfect for use as a media room, home office, or additional living area. With its versatility, this loft offers endless possibilities to suit your lifestyle needs. Outside, the property features a generously sized backyard and front yard with low maintenance landscaping, providing the perfect backdrop for outdoor gatherings or serene relaxation. Conveniently located near the 215 Freeway, residents enjoy easy access to all the amenities Riverside has to offer, including shopping centers, parks, and schools. Plus, with low property taxes and no HOA fees, this home presents an exceptional value in a desired neighborhood. Don't miss the opportunity to make this your dream home. Hurry schedule a showing today before it's gone!
- Type:
- Condo
- Sq.Ft.:
- 740
- Status:
- Active
- Beds:
- 1
- Lot size:
- 0.02 Acres
- Year built:
- 1997
- Baths:
- 1.00
- MLS#:
- 24002185
ADDITIONAL INFORMATION
Welcome to this Stunning Community, Sonata at Canyon Crest has it all. So much to offer, community pool, club house and a gorgeous tennis court. Plenty of dinning and shopping to enjoy nearby. This condo is perfectly located near it all with perfect amount of privacy if desired, and comfortably close to the assigned parking. This home has been maintained with love and care which will be apparent when walking through the cozy space. Step onto the balcony for some fresh air and a cup of coffee. Next find the plush carpets throughout and washer dryer hook up located conveniently inside the unit. You will then be greeted with a great sized primary bedroom with a walk in closest and ceiling fan/ light combo. You can't miss the hallway bathroom with a shower tub combo and spacious countertop vanity.
- Type:
- Single Family
- Sq.Ft.:
- 2,528
- Status:
- Active
- Beds:
- 5
- Lot size:
- 0.13 Acres
- Year built:
- 2024
- Baths:
- 3.00
- MLS#:
- IV24060411
ADDITIONAL INFORMATION
A 5 bedroom, 3 bath home with a downstairs Bedroom and bathroom and upstairs loft. It is an open concept home where the family room, kitchen and dining room meet for a fantastic entertaining space. The home comes with Quartz Solid Surface countertops in the kitchen and white thermofoil cabinets throughout. The 9' ceilings downstairs allow for a spacious open feel. The charming neighborhood will include a park and lovely green areas with inviting cobblestone streets. The schools are highly rated and very sought after for families with children. Don't miss the opportunity to live in this wonderful new community in Riverside. Photo is a rendering of the model. Buyer can either lease or purchase the Solar.
- Type:
- Single Family
- Sq.Ft.:
- 1,279
- Status:
- Active
- Beds:
- 3
- Lot size:
- 0.11 Acres
- Year built:
- 2024
- Baths:
- 2.00
- MLS#:
- IV24060390
ADDITIONAL INFORMATION
This beautiful and efficient 1,279 sq/ft single-story floor plan is in the popular Orange Crest neighborhood of Riverside and makes the perfect starter home or down-sizing retreat. All Argento @ Citrine homes are single story and offer soaring 9-ft ceilings and large windows to let in lots of natural light. This home is enhanced with a north-facing location on a cul-de-sac street and next door to one of the beautiful community parks. This floor plan boasts a kitchen/great room combo that gives you room for entertainment and family fun. This home also includes luxury vinyl plank flooring in common areas and complemented by soft low-pile carpet in bedrooms and closets. The stylish kitchen features an island, Shaker-style cabinets, quartz countertops, Whirlpool® stainless steel appliance set: electric range, microwave, and dishwasher, and a pantry. The great room opens to the nice sized back yard perfect for family gathering and outdoor activities. There are 3 bedrooms and 2 full bathrooms, both with Shaker-style vanities that match the kitchen cabinets. The primary bathroom offers a bathroom door, large shower, dual-sink vanity, and a walk-in closet. This home sits on an estimated 4,750 sq/ft lot with driveway and two-car garage. Our community parks will offer outdoor family fun with playground equipment, dog parks, and open spaces! Great schools are nearby as well! Make an appointment today to come in and meet with one of our sales counselors! Photo is a rendering of the model. Buyer can either lease or purchase the Solar.
- Type:
- Single Family
- Sq.Ft.:
- 2,026
- Status:
- Active
- Beds:
- 4
- Lot size:
- 0.11 Acres
- Year built:
- 2024
- Baths:
- 2.00
- MLS#:
- IV24060378
ADDITIONAL INFORMATION
Beautiful and sprawling, this very popular 2,026 sq/ft single-story floor plan is in the desirable Orangecrest neighborhood of Riverside. All Argento @ Citrine homes are single story and offer soaring 9-ft ceilings and large windows to let in lots of natural light. This home is enhanced with a north-facing location on a cul-de-sac street and steps from one of the community parks. This floor plan boasts a large kitchen/great room combo that gives you plenty of room for entertainment and family fun. This home also includes luxury vinyl plank flooring in common areas and soft pile carpet in bedrooms and closets. The stylish kitchen features a large island with single-bowl, undermounted sink, an abundance of white traditional raised-panel styled cabinets, quartz countertops with coordinating tile backsplash, Whirlpool® stainless steel appliance package consisting of electric range, microwave, and dishwasher, and large walk-in pantry. The great room opens to the nice back yard perfect for family gatherings and relaxing in in the evenings. There are 4 bedrooms and 2 full bathrooms. The primary bathroom offers large shower, linen closet, dual-sink vanity, and a large walk-in closet. This home sits on an estimated 4,750 sq/ft lot with driveway and two-car garage. The two community parks will offer outdoor family fun with playground equipment, dog parks, and open spaces! Great schools are nearby as well! Make an appointment today to come in and meet with one of our sales counselors! Photo is a rendering of the model. Buyer can either lease or purchase the Solar.
- Type:
- Single Family
- Sq.Ft.:
- 1,279
- Status:
- Active
- Beds:
- 3
- Lot size:
- 0.11 Acres
- Year built:
- 2024
- Baths:
- 2.00
- MLS#:
- CRIV24060390
ADDITIONAL INFORMATION
This beautiful and efficient 1,279 sq/ft single-story floor plan is in the popular Orange Crest neighborhood of Riverside and makes the perfect starter home or down-sizing retreat. All Argento @ Citrine homes are single story and offer soaring 9-ft ceilings and large windows to let in lots of natural light. This home is enhanced with a north-facing location on a cul-de-sac street and next door to one of the beautiful community parks. This floor plan boasts a kitchen/great room combo that gives you room for entertainment and family fun. This home also includes luxury vinyl plank flooring in common areas and complemented by soft low-pile carpet in bedrooms and closets. The stylish kitchen features an island, Shaker-style cabinets, quartz countertops, Whirlpool® stainless steel appliance set: electric range, microwave, and dishwasher, and a pantry. The great room opens to the nice sized back yard perfect for family gathering and outdoor activities. There are 3 bedrooms and 2 full bathrooms, both with Shaker-style vanities that match the kitchen cabinets. The primary bathroom offers a bathroom door, large shower, dual-sink vanity, and a walk-in closet. This home sits on an estimated 4,750 sq/ft lot with driveway and two-car garage. Our community parks will offer outdoor family fun w
- Type:
- Single Family
- Sq.Ft.:
- 2,026
- Status:
- Active
- Beds:
- 4
- Lot size:
- 0.11 Acres
- Year built:
- 2024
- Baths:
- 2.00
- MLS#:
- CRIV24060378
ADDITIONAL INFORMATION
Beautiful and sprawling, this very popular 2,026 sq/ft single-story floor plan is in the desirable Orangecrest neighborhood of Riverside. All Argento @ Citrine homes are single story and offer soaring 9-ft ceilings and large windows to let in lots of natural light. This home is enhanced with a north-facing location on a cul-de-sac street and steps from one of the community parks. This floor plan boasts a large kitchen/great room combo that gives you plenty of room for entertainment and family fun. This home also includes luxury vinyl plank flooring in common areas and soft pile carpet in bedrooms and closets. The stylish kitchen features a large island with single-bowl, undermounted sink, an abundance of white traditional raised-panel styled cabinets, quartz countertops with coordinating tile backsplash, Whirlpool® stainless steel appliance package consisting of electric range, microwave, and dishwasher, and large walk-in pantry. The great room opens to the nice back yard perfect for family gatherings and relaxing in in the evenings. There are 4 bedrooms and 2 full bathrooms. The primary bathroom offers large shower, linen closet, dual-sink vanity, and a large walk-in closet. This home sits on an estimated 4,750 sq/ft lot with driveway and two-car garage. The two community parks
- Type:
- Single Family
- Sq.Ft.:
- 2,594
- Status:
- Active
- Beds:
- 4
- Lot size:
- 0.14 Acres
- Year built:
- 1989
- Baths:
- 4.00
- MLS#:
- SW24054707
ADDITIONAL INFORMATION
Welcome to 19939 Nipoma Ct, this exceptional POOL HOME is nestled on a quiet cul-de-sac in the highly sought-after Orangecrest neighborhood. This stunning property stands out as one of the largest homes in the area, offering an impressive 6000 sqft lot and boasting 4 bedrooms and 3 ½ baths within its generous 2594 sqft of living space. Upon entry, you're welcomed into an inviting living space adorned with vaulted ceilings and a graceful staircase, all complemented by luxurious porcelain tile floors throughout the main living areas. The main level showcases a chef's kitchen, fully remodeled with custom cherry wood cabinets and exquisite granite countertops. Adjacent, the dining room features custom built-in cabinets and a convenient wine fridge, perfect for hosting guests. The expansive family room showcases custom oak cabinets and a cozy fireplace. Completing the main floor are a laundry room and a half bath. Ascending to the second floor, two guest rooms share a beautifully updated bathroom, while a third guest room offers an ensuite, providing versatility as a second master suite. The expansive master bedroom features a luxurious custom bathroom with an oversized bathtub, double sinks, and a beautiful custom tile shower. His and her walk-in closets, outfitted with custom cabinetry, offer ample storage space. Outside, an oasis awaits with a large Alumawood patio cover alongside an in-ground pebble tec swimming pool and spa. The property is surrounded by a split-face concrete block wall which provides that extra touch of privacy. A custom shed provides convenient storage for pool essentials. Additional features include an oversized two-car garage, newer dual HVAC systems, custom wood window shutters throughout, elevating the elegance of each room, mature fruit trees dotting the landscape, offering a delightful addition to this already exquisite property. This wonderful family property is within walking distance to award-winning schools and community parks, making it a rare find in Orangecrest. Don't miss the opportunity to make it yours. Schedule a viewing today and prepare to fall in love with your new home.
- Type:
- Single Family
- Sq.Ft.:
- 2,050
- Status:
- Active
- Beds:
- 4
- Lot size:
- 0.15 Acres
- Year built:
- 1999
- Baths:
- 3.00
- MLS#:
- IV24058543
ADDITIONAL INFORMATION
Discover the epitome of refined living in this exquisite two-story residence located in one of the most sought-after neighborhoods. Boasting proximity to esteemed schools and the March Air Reserve Base, this home offers not only comfort and style but also the unique spectacle of annual air shows visible from your very own property. Step inside to a realm of modern elegance, where newer windows and a tastefully refaced kitchen with contemporary cabinets set the tone. The kitchen's great room feature seamlessly connects it to the family room, complete with a cozy fireplace and ample room for a large-screen TV, making it the perfect spot for gatherings or relaxed evenings with loved ones. Freshly painted walls complement the brand new high-quality luxury vinyl plank flooring, creating a seamless blend of sophistication and practicality throughout. The formal living space features a large area for entertaining, highlighted by celestial windows that flood the room with natural light, creating an inviting ambiance for gatherings and relaxation. Ascend the staircase to find a thoughtfully designed office loft, providing a versatile space for work or leisure. The primary suite, a sanctuary of relaxation, offers a large, spacious room flooded with natural light, ideal for accommodating a king-sized bed. Pamper yourself in the luxurious primary ensuite, featuring a walk-in mirrored door closet and a large soaking tub, providing the ultimate retreat after a long day. For added convenience and flexibility, there is a well-appointed bedroom located on the first floor, providing easy access to a full bathroom. This setup is perfect for multi-generational living arrangements or accommodating guests who prefer ground-level accommodations. The garage features ample built-in storage, catering to the needs of the discerning homeowner. Escape to your private outdoor oasis, complete with a solid roof patio cover offering shade for ultimate relaxation. The inviting pool beckons for leisurely afternoons and entertaining guests. Indulge in the beauty of nature without the burdens of extensive maintenance, thanks to the low-maintenance landscaping that graces the property year-round. This prime residence encapsulates the perfect blend of luxury, functionality, and entertainment. Don't miss the chance to make it yours.
$919,000
9220 Village Way Riverside, CA 92508
- Type:
- Single Family
- Sq.Ft.:
- 3,144
- Status:
- Active
- Beds:
- 4
- Lot size:
- 0.23 Acres
- Year built:
- 2001
- Baths:
- 3.00
- MLS#:
- IG24058282
ADDITIONAL INFORMATION
Beautiful single family residence, this property is located in the highly desirable community of Orangecrest. Move in Ready in Riverside. Property boasts an open spacious floor plan. Tile entry, wood floor and carpet floor in the bedroom. One bedroom and bathroom downstairs. Walk into formal dining and open to the kitchen, granite counter top , lots of wood cabinets, spacious breakfast nook to good sized dining table. Spacious master suite and large walk-in closet, two individual sinks and bathtub. large covered deck from master bedroom. Two other bedrooms are large sized. Upstairs loft could be a game room or make a home movie theater. Separate laundry room. Fireplace in the family room. 3 car garage, Property is large corner lot and RV parking space. Walking distance to the California Distinguished King High School, Conveniently located to shopping, dining and community parks.
- Type:
- Single Family
- Sq.Ft.:
- 2,617
- Status:
- Active
- Beds:
- 3
- Lot size:
- 0.28 Acres
- Year built:
- 2005
- Baths:
- 3.00
- MLS#:
- ND24061780
ADDITIONAL INFORMATION
Introducing a delightful single-level residence nestled on a serene street, offering three bedrooms with an optional fourth currently serving as a versatile office space. Set upon a sprawling lot spanning over a quarter acre, this residence exudes charm and tranquility, providing a perfect retreat from the hustle and bustle of everyday life. Conveniently located near top-notch schools yet tucked away from school traffic, this home strikes the perfect balance between accessibility and peace. The meticulously landscaped grounds boast a variety of fruit trees, including orange, lemon, pomegranate, and more, creating a picturesque backdrop for outdoor gatherings and leisurely moments. Step inside to discover generously sized rooms flooded with natural light, inviting you to relax and unwind in comfort. The kitchen, complete with ample storage and a central island, seamlessly connects to the dining area and family room, offering an ideal layout for entertaining or simply enjoying family time. Whether you prefer to bask in the gentle breeze or indulge in the comfort of dual-zoned air conditioners, this home ensures year-round comfort and enjoyment. With a three-car garage and ample off-street parking, convenience is never compromised. Meticulously cared for and awaiting its new owners, this residence offers the perfect canvas for creating lasting memories and cherished moments. Don't miss the chance to make this peaceful haven your own slice of paradise.
- Type:
- Single Family
- Sq.Ft.:
- 2,328
- Status:
- Active
- Beds:
- 5
- Lot size:
- 0.16 Acres
- Year built:
- 1989
- Baths:
- 3.00
- MLS#:
- IV24052256
ADDITIONAL INFORMATION
Remodeled Orange Crest Home. Located in one of Riverside's most sought-after neighborhoods, this home has the features you are looking for. Upon entering, the Formal living room with Tall ceilings and large windows offers a spacious layout for entertaining. The family room has a welcoming fireplace, is open to the newly remodeled kitchen and looks out to the covered patio. The kitchen has been remodeled with soft grey color cabinets, quartz counter tops, breakfast bar and stainless-steel appliances. The formal dining room is just off the kitchen and has a sliding door to the oversized side yard. There is a bedroom and full bathroom on the first level. The laundry room is adjacent to the garage entry. The open Staircase leads you up to the 2nd level where 3 good sized additional bedrooms are along with another full bathroom and the Primary suite. The Primary Suite is a perfect retreat and has a private balcony to enjoy a refreshment or a great area to do your Yoga in the fresh air. The primary bathroom has a separate tub and shower along with a dual sink vanity and a nice size closet. The interior updates include vinyl plank flooring on the first level, recently installed carpet upstairs, a renovated kitchen and updated bathrooms. Along with a 3-car garage there is gated RV parking, you no longer have to pay those storage fees for your Toys. The rear yard has an expansive covered patio along with a terraced planter and good-sized area for grass or a garden. Located near schools and shopping and the community park. Orange Crest is a great community for households of all ages and is established as one of Riverside's most desirable communities.
$1,299,000
17175 Cole Avenue Riverside, CA 92508
- Type:
- Single Family
- Sq.Ft.:
- 4,200
- Status:
- Active
- Beds:
- 6
- Lot size:
- 1.04 Acres
- Year built:
- 2017
- Baths:
- 4.00
- MLS#:
- IV24050962
ADDITIONAL INFORMATION
3 homes on a Lot! Multi-generation living Potential! This lovely Woodcrest property features 3 separate units ready for multi-generational living, extra space, or income generation. As you walk onto this gated property, you will notice the tranquil and privately situated front yard. Continuing into the 3 bedroom 2 bathroom main house, you are greeted by grand 10-foot ceilings and a spacious living room, joined by a dynamically large open-concept kitchen, making this property an entertainer's dream. The master bedroom is spacious and more than capable of accommodating large furniture pieces. This room also features a large walk-in closet with ample storage space for multiple wardrobes! While you tour this house, be sure to notice the exotic materials featured in this home, like stone imported from Spain, Brazil, India, Israel, and Peru! The large oversized 2-car garage will offer ample storage space. This garage also features its own laundry equipment hook-ups and access to a 600-square-foot 1 bedroom 1 bathroom apartment complete with a kitchenette. Walking from the main house toward the second house, be sure to notice the vast yard space. Great for outdoor entertaining, planting a garden, or using it as extra parking for guests! As you approach the secondary house, you will notice its privacy from the primary home. Walking into the 1200 square-foot secondary house, you are welcomed into the living room and adjacent full-size kitchen with a dining area and breakfast bar. It features 2 bedrooms and an office that utilizes the square footage well and offers a large laundry/utility room just off the kitchen. The secondary home also boasts its own private fenced-in backyard, perfect for private evening bonfires and tranquil, relaxing mornings. These are only just a few highlights of this home. The potential uses are endless, and its location near parks and grocery stores makes it great for all living arrangements! This property can accommodate horses, sheep, and cattle, and so much more. Call your realtor and schedule a showing today!
$4,400,000
14787 Wood Road Riverside, CA 92508
- Type:
- Single Family
- Sq.Ft.:
- 5,600
- Status:
- Active
- Beds:
- 7
- Lot size:
- 2.61 Acres
- Year built:
- 2006
- Baths:
- 6.00
- MLS#:
- SW24049522
ADDITIONAL INFORMATION
Rare opportunity to own two custom-built homes on almost 3 acres designed by architect Donald J. Fears. This property is perfect for the multi-generational family looking to live in the highly sought after Orangecrest Area of Riverside. Private entrance and gated family compound offers more than the eyes can see. The exquisite French Country main home boasts over 4100 square feet with 3 main floor bedrooms, 3 full baths, elegant formal living and dining spaces along with a large family room. There is a chefs dream kitchen with built in fridge freezer, double ovens, large 10’ prep island, plenty of storage and enormous walk in pantry. On the second level, there is a large living/game room area, complete with mini primary sized bedroom, kitchenette, bath and beamed ceilings. Arched doors, 7 1/2” baseboards, custom cabinetry and built-ins throughout, wainscoting, columns, french doors, 2 fireplaces, primary retreat, custom wood/wrought iron entry door, 10’ ceilings and in some areas almost 20’ beamed ceilings, 3 car attached finished garage plus much more. The adorable secondary residence mimics the esthetics of the main home, has its own address and is just footsteps away. It is the perfect in-law quarters complete with 3 bedrooms, 2 baths, gas fireplace, 2 car attached finished garage and covered patio. An unfinished attic allows for additional future space for storage or convert it into your little private hideaway. With lots of beautiful views from indoors and out, its hard not to fall in love with this property. Car enthusiasts will love the massive detached garage with 2 large roll up doors, loft, plenty of storage and workspace along with a 10k lb vehicle lift. Plenty of parking, storage, RV parking and entertaining space on your property. From day one, the planning and building of these homes has been meticulously thought out and cared for. The grounds are perfectly landscaped and manicured with lush trees that adorn the entire property, giving you plenty of privacy. As if that isn’t enough, there are two “his and her” structures to provide that additional space and storage you’ve always wanted. The 1800 sqft shop is currently used as a garage/workshop and the 1500 sqft shop is a “she shed” in progress. Professional pictures and video coming soon. Private tours commence after April 3rd and must be scheduled in advance; see showing instructions for more details.
- Type:
- Single Family
- Sq.Ft.:
- 3,491
- Status:
- Active
- Beds:
- 5
- Lot size:
- 0.27 Acres
- Year built:
- 2006
- Baths:
- 5.00
- MLS#:
- IV24049363
ADDITIONAL INFORMATION
Beautiful large home in Orange crest Area! Featuring 5 bedrooms and 4 baths in a flowing floorplan. At the entry you have a foyer that opens into the formal Living Room and separate Dining Room, there is a staircase near the entry and off the kitchen is a second staircase. Next we have the Great Room providing a Kitchen area with large island and granite countertops, a dinette that sits in front of the island and a family room with fireplace, the windows along the back side of the home give this room a warm welcoming feel. To complete the main level, you have a bedroom and bathroom with shower, a laundry room with soaking sink and direct access into the 3 car tandem garage that has it's own separate a/c unit and very nice poxy floors. Upstairs, the spacious floorplan continues with a loft and three secondary bedrooms, and one has an en suite bath. The upstairs hall bath has dual sink extra-long vanity and a mirror that runs the length of it. To round out the upper level you will find an extra-large Master Suite with Fireplace, a spacious bathroom with His Hers Vanities with a Jacuzzi Roman Tub, Separate Shower and Large Walk-in Closet. All of this sits on a large sized lot. The rear yard is flat with a landscaped upslope, it also has a above ground pool with a red wood deck around the pool. This is a must see home.
- Type:
- Single Family
- Sq.Ft.:
- 3,270
- Status:
- Active
- Beds:
- 5
- Lot size:
- 0.19 Acres
- Year built:
- 1999
- Baths:
- 3.00
- MLS#:
- CV24044529
ADDITIONAL INFORMATION
Gorgeous Orangecrest Pool home featuring 5 bedrooms and 3 full baths! The property includes a spacious downstairs bedroom with a full bath! Open and separate living and dining rooms! Striking spiral staircase showcases the high ceilings in the entryway. The kitchen showcases granite countertops, a walk-in pantry, and a sizable island, seamlessly flowing into the family room with a cozy fireplace. Upstairs, a sizable loft/bonus room offers versatility as a possible 6th bedroom. The primary suite provides window views, dual sinks, a vanity, separate tub and shower, and a roomy walk-in closet with an organizer. Stunning Pool and Spa! Backyard features tropical landscaping with Palm trees throughout. Additional highlights include dual air conditioning units, and ample RV parking for multiple vehicles and toys!
- Type:
- Single Family
- Sq.Ft.:
- 3,805
- Status:
- Active
- Beds:
- 5
- Lot size:
- 0.18 Acres
- Year built:
- 2003
- Baths:
- 3.00
- MLS#:
- IV24042504
ADDITIONAL INFORMATION
Prime Orangecrest location with nearly 4,000 square feet, recently updated, RV parking, pool sized lot, with panoramic mountain views. Popular floorplan that has one bedroom and bathroom on the first floor, huge primary suite upstairs along with three other guest bedrooms and a loft that could become bedroom SIX and SEVEN. Newer flooring, appliances paint, and countertops. Courtyard entry with two car garage to one side and single car garage on the other. RV gates with nearly 75 feet of parking make an ideal spot for RV AND boat parking. Custom tile work on the first floor, custom cabinetry within the spacious primary suite walk in closet highlighted with chandelier, new countertops in the kitchen, newer dual zone AC. Fresh paint inside and out, LOW TAXES, NO HOA, and space within this flexible floorplan to convert one of the two attached garages to an ADU with private side yard access...ideal for multigenerational living.
- Type:
- Single Family
- Sq.Ft.:
- 2,882
- Status:
- Active
- Beds:
- 5
- Lot size:
- 0.1 Acres
- Year built:
- 2024
- Baths:
- 3.00
- MLS#:
- IV24041153
ADDITIONAL INFORMATION
Discover the perfect blend of comfort and style with this stunning 2-story, 2882 sq ft home at Madeira at Citrine - a new, beautiful community situated in Riverside. Featuring 9ft ceilings, an open kitchen, and a bedroom on the ground floor, this living space is perfect for who loves to entertain. With great schools nearby and an on-site park, this property is the perfect place to call home. Don't wait, make an appointment to meet with one of our sales counselors and experience the true comfort and convenience this home has to offer! Photo is a rendering of the model. Buyer can either lease or purchase the Solar.
- Type:
- Single Family
- Sq.Ft.:
- 2,041
- Status:
- Active
- Beds:
- 3
- Lot size:
- 0.52 Acres
- Year built:
- 1950
- Baths:
- 3.00
- MLS#:
- IV24037054
ADDITIONAL INFORMATION
This half acre lot is a gem! Right off Van Buren Blvd and with new stores being established nearby, this home has so much to offer! There is a beautiful big fireplace mantel in the family area, which offers a half bath as well and sliding doors to bring in so much natural light. The formal living area is big and offers plenty of sunshine as well. The kitchen offers brand new quartz countertops and a big island to enjoy cooking or family time. The two full bathrooms have matching quartz countertops. The primary suite has a walk-in closet and a gorgeous bathroom with dual sinks. The backyard is incredible with so much space for countless activities! Don't miss out on viewing this incredible home!
- Type:
- Single Family
- Sq.Ft.:
- 2,979
- Status:
- Active
- Beds:
- 4
- Lot size:
- 0.26 Acres
- Year built:
- 2005
- Baths:
- 3.00
- MLS#:
- IV24035891
ADDITIONAL INFORMATION
Welcome to your dream home in the highly sought after neighborhood of Orangecrest in the city of Riverside! This stunning single-story home boasts an open floor plan with high ceilings and recessed lighting, creating an inviting and spacious atmosphere. Perfect for families or entertaining guests, this home features four bedrooms and three full bathrooms, providing ample space for everyone. The kitchen is a chef's delight, with beautiful granite countertops and plenty of cabinet space to store all your cooking essentials. The home's wood, tile, and carpeted floors add warmth and comfort, making it the perfect place to relax and unwind after a long day. The drought-resistant landscape is beautiful and environmentally friendly, making it easy to maintain all year round. And for those who love to garden, this home also features garden beds where you can grow your favorite plants and vegetables. You'll love spending time in your backyard oasis, complete with a spa where you can relax and soak away the stresses of the day. The RV parking is a great bonus and provides the perfect place to store all your toys, and the large lot is ideal for outdoor activities and entertaining guests. This home is move-in ready and turnkey so that you can enjoy the Orangecrest lifestyle immediately. Take advantage of this rare opportunity to own a home in one of Riverside's most desirable neighborhoods!
- Type:
- Single Family
- Sq.Ft.:
- 1,627
- Status:
- Active
- Beds:
- 3
- Lot size:
- 0.04 Acres
- Year built:
- 2024
- Baths:
- 2.00
- MLS#:
- IV24032714
ADDITIONAL INFORMATION
Welcome to Obsidian, an exclusive KB Home community in Riverside. Our 41 homesites are the perfect combination of sophisticated design and magnificent comfort. Discover our newest 1627 sq ft single story floorplan, boasting a huge kitchen with granite countertops and a spacious great room that will have your guests raving. Enjoy 3 bedrooms and 2 baths with 9 ft ceilings for ample space to relax. Our community features a park, tot lot and dog park! Plus, benefit from the great schools nearby. Make an appointment today and meet with one of our sales counselors to experience the lifestyle you deserve! Photo is a rendering of the model. Buyer can either lease or purchase the Solar.
$725,000
9668 Tuco Lane Riverside, CA 92508
- Type:
- Single Family
- Sq.Ft.:
- 2,227
- Status:
- Active
- Beds:
- 4
- Lot size:
- 0.1 Acres
- Year built:
- 2022
- Baths:
- 3.00
- MLS#:
- IG24028090
ADDITIONAL INFORMATION
NEW PRICE! SECOND CHANCE! ACT NOW! (No Fault of the Seller as Buyer's loan had unexpected issues) WHAT'S BETTER THAN BUYING A BRAND NEW HOME?!!! An almost brand new home with TONS OF UPGRADES that is less than 2 YEARS OLD with FULLY LANDSCAPED FRONT/ BACKYARDS & TOTALLY PAID OFF SOLAR! Enjoy 4 Bedrooms + Loft (1 Full Bed/1 Full Bath Downstairs)( Potentially 5 bedrooms!) In one of the BEST COMMUNITIES IN RIVERSIDE, close to Top Rated Schools like Mark Twain Elementary, Amelia Earhart Middle and MLK High, Shops, Restaurants, Parks and the 215/91 Freeways! This gorgeous home is situated on a super nice manicured, low maintenance lot with stamped concrete patio & walkways, artificial turf and no direct back neighbors! Entertain your friends and family in your Quartz Island Kitchen with SS appliances that overlooks your Giant Great Room with views of the backyard and surrounding hills! Some of the upgrades include newly painted neutral walls and ceilings, luxury vinyl plank wood flooring, custom window coverings and plantation shutters! Save tons on Electricity Bills with Solar and Energy efficient upgrades throughout this 2022 home! Owner has invested $22K in Solar and $30K in Landscaping, so this is the deal of the century in this area! The community still has that new neighborhood feel with a tot lot for the kiddos and dog park right down the street! Come see this incredible property as soon as possible because this one will not last long!


Riverside Real Estate
The median home value in Riverside, CA is $404,800. This is higher than the county median home value of $386,200. The national median home value is $219,700. The average price of homes sold in Riverside, CA is $404,800. Approximately 50.84% of Riverside homes are owned, compared to 42.93% rented, while 6.23% are vacant. Riverside real estate listings include condos, townhomes, and single family homes for sale. Commercial properties are also available. If you see a property you’re interested in, contact a Riverside real estate agent to arrange a tour today!
Riverside, California 92508 has a population of 321,570. Riverside 92508 is less family-centric than the surrounding county with 36.31% of the households containing married families with children. The county average for households married with children is 36.51%.
The median household income in Riverside, California 92508 is $62,460. The median household income for the surrounding county is $60,807 compared to the national median of $57,652. The median age of people living in Riverside 92508 is 31.3 years.
Riverside Weather
The average high temperature in July is 94 degrees, with an average low temperature in January of 43 degrees. The average rainfall is approximately 14.7 inches per year, with 0 inches of snow per year.
