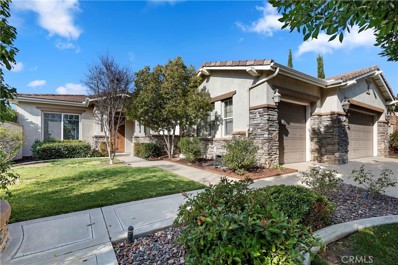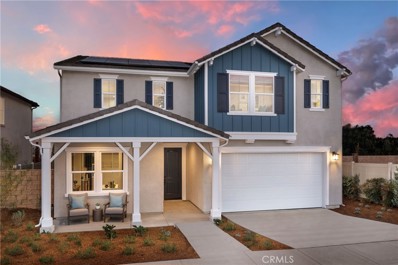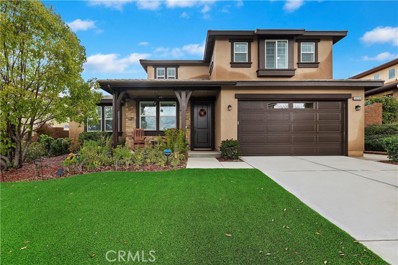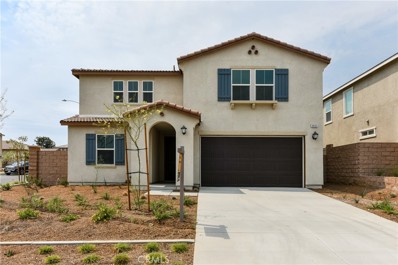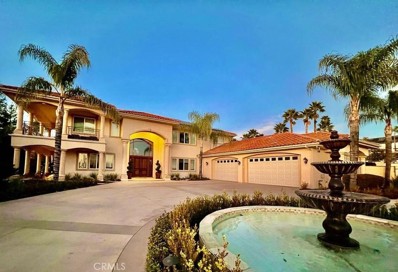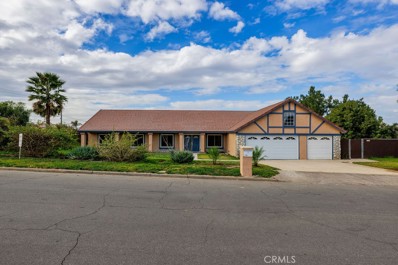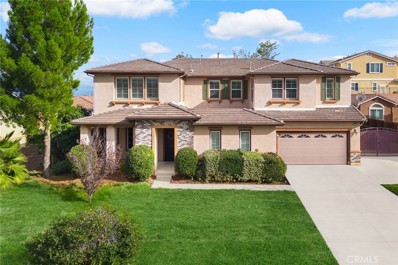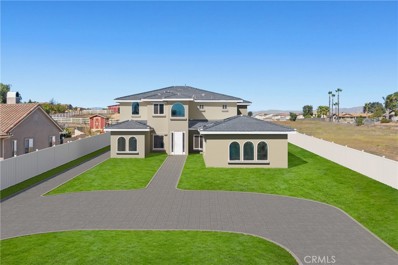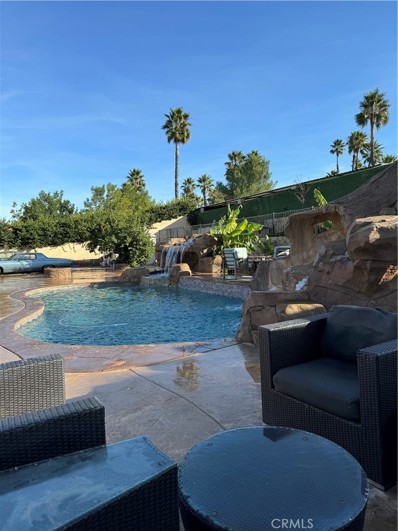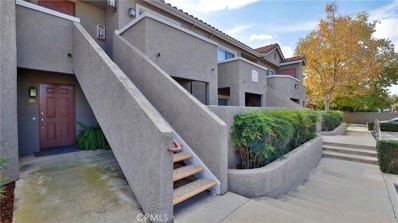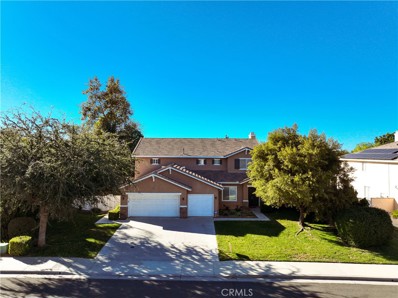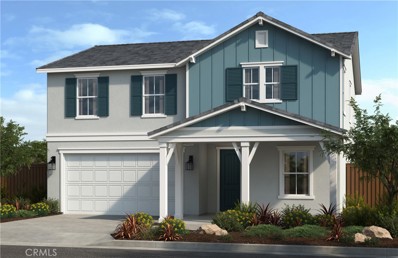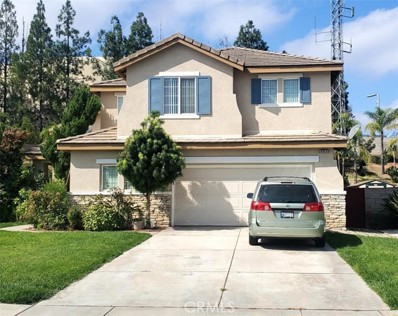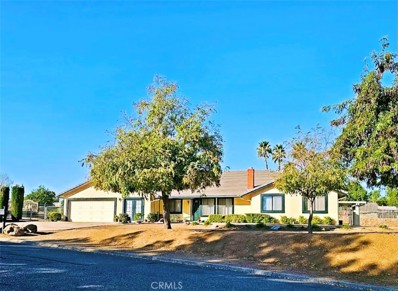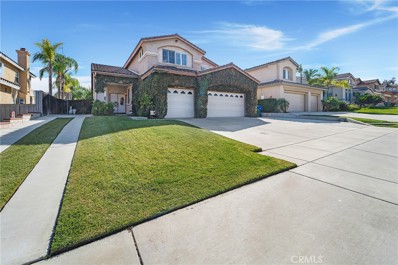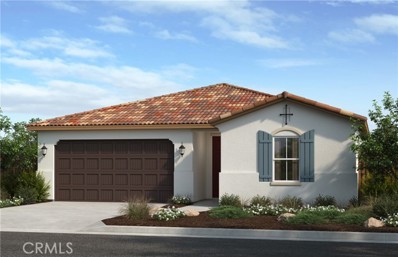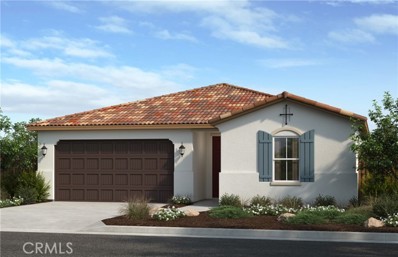Riverside CA Homes for Sale
- Type:
- Single Family
- Sq.Ft.:
- 3,098
- Status:
- Active
- Beds:
- 4
- Lot size:
- 0.62 Acres
- Year built:
- 2003
- Baths:
- 3.00
- MLS#:
- IV24028965
ADDITIONAL INFORMATION
Just lowered $75K 4/22/24 Here, in Riverside’s prestigious Rancho Valencia Community, nestled amidst vibrant orange groves, this single-story gem offers more than just a prime location—it's a canvas awaiting your personal touch. This value and location brings upgrading your lifestyle within reach. Inside the grand door, discover an inviting thoughtful layout to make everyday life more comfortable and efficient. With 4 bedrooms/3 baths (including convenient Jack and Jill configuration) this home effortlessly accommodates your needs. Want dedicated workspace? Look no further than the custom-built tech center, perfect for home office or homework area. The open concept family room/ kitchen features an oversized island with plenty of seating for everyday chats, small community gatherings, or full scale celebrations. Fireplace and custom built-ins add to the fun and functionality of the space to facilitate everything from quiet cozy evenings to game nights or movie time. The bright, spacious primary bedroom boasts an ensuite bath with ample mirrors, dual walk-in closets with custom storage. Imagine getting ready for your day with plenty of room and amenities and no crowding or stress. In the evening, the soft glow of sunset streaming through the windows creates a serene atmosphere when it's time to unwind. Rest assured, meticulous maintenance (with a single occupant over 20 years) ensures the home has been lightly used and the mechanical integrity is sound. Modern comforts, including two HVAC systems and a tankless water heater installed in 2016. Outside, the manicured landscape with blooming trees and flowers reflect pride of ownership. Potential RV/boat parking on the side lets you store all your toys. Super clean garage boasts cabinet storage, floor covers, and motion-sensor lighting, enhancing both convenience and organization. All in all, this home pairs practicality with luxury living. PRICE REFLECTS absence of cosmetic updates and presents unique opportunity to tailor this home to your preferences. In short, the BONES are GOOD, and the LOCATION is PRIME. The value is unbeatable (same floorplan on this block offered for 1.3 million and sold in 7 days). The home is ready for time sensitive buyer AND seller is willing to negotiate rate buy-down, therefore, your dream lifestyle is now within reach. Don't miss out on this chance to make Rancho Valencia your home
- Type:
- Single Family
- Sq.Ft.:
- 2,882
- Status:
- Active
- Beds:
- 5
- Lot size:
- 0.11 Acres
- Year built:
- 2024
- Baths:
- 3.00
- MLS#:
- IV24029097
ADDITIONAL INFORMATION
MODEL HOME FOR SALE! Madeira 2882 sq ft 5 bedroom 3 bath model. Now is your opportunity to own a model home! Home is beautifully appointed with many upgrades throughout, including upgraded appliances and flooring throughout. There is a bedroom and full bath downstairs for added convenience as well. Energy efficiency is what KB Hom is know for. Photo is a rendering of the model. Buyer can either lease or purchase the Solar.
- Type:
- Single Family
- Sq.Ft.:
- 3,365
- Status:
- Active
- Beds:
- 5
- Lot size:
- 0.2 Acres
- Year built:
- 2011
- Baths:
- 4.00
- MLS#:
- IV24027093
ADDITIONAL INFORMATION
Welcome to this spectacular Orangecrest home! Seller has put almost 100k in upgrades in the past 18 months! Boasting 5 bedrooms, this residence offers plenty of space for a growing family or those in need of a home office. With three bedrooms upstairs and an additional 2 bedrooms downstairs..one suite with its own private bathroom and entrance, perfect for multi-generation living and another that could serve as a 5th bedroom or office. This home provides flexibility to suit your needs. Step inside and be greeted by the stunning new laminate flooring and baseboards that seamlessly flow throughout the entire house. The elegant wainscoting in the entryway adds a touch of sophistication, creating a warm and inviting atmosphere. The heart of the home is the chef's kitchen, featuring new appliances and a convenient butler's pantry. Open to the living room, this space is perfect for entertaining guests or spending quality time with loved ones. Escape to the backyard oasis, which has been recently redone to include hardscape and drought-tolerant landscape. The new concrete and jacuzzi create a serene environment, perfect for relaxing or hosting gatherings. The three-car tandem garage features a new epoxy floor, providing a sleek and clean look while maximizing storage space. Additionally, the tankless water heater ensures a constant and efficient supply of hot water. Also includes 240v outlet for electric vehicle charging. Upstairs, you will find the primary suite with his and hers walk-in closets, offering ample storage space. The large soaking tub and separate shower in the en-suite bathroom create a spa-like retreat. Two additional bedrooms, an office space, and a laundry room complete the upstairs living space. Situated in the desirable Orangecrest community and close proximity to award winning schools...and walking distance to Miller Middle school and Woodcrest Christian School, this home offers the perfect combination of luxury, functionality, and convenience. Don't miss out on the opportunity to make this your dream home!
- Type:
- Single Family
- Sq.Ft.:
- 2,882
- Status:
- Active
- Beds:
- 5
- Lot size:
- 0.12 Acres
- Year built:
- 2022
- Baths:
- 3.00
- MLS#:
- OC24024149
ADDITIONAL INFORMATION
Newer home with 5 bedroom 3 bath 2022 KB home in Prime Orangecrest. This stunning home is located in the highly sought after Riverside Unified school district - Martin Luther King High School(0.9Miles), Mark Twain Elementary and Frank Augustus Miller Middle School. Just beside of the park with mountain view. Open kitchen, one bedroom and full bathroom downstairs, Four bedrooms upstairs. In addition, there is a study loft and laundry room upstairs. This home boasts an open concept floor plan, stainless steel gas stove, dishwasher and microwave, upstairs laundry room. Many upgrades include KitchenAid double wall oven,kithen cabinet extras,stair rails, simply maintained landscaping and custom double roller shades. Amenities include tot lot, event lawn, basket ball half court and 2 dog parks. The Solar helps reducing the cost of electricity. Located close to the I-215, Hwy 91 and Hwy 60, Madeira offers an ideal location for commuters. Residence will be able to enjoy shopping and dining and entertainment at Canyon Springs or the Galleria at Tyler Mall. All custom double roller shades and easy maintained landscaping.
$2,789,999
18506 Moss Rd. Riverside, CA 92508
- Type:
- Single Family
- Sq.Ft.:
- 6,229
- Status:
- Active
- Beds:
- 6
- Lot size:
- 1.47 Acres
- Year built:
- 2010
- Baths:
- 7.00
- MLS#:
- IV24023356
ADDITIONAL INFORMATION
BACK ON THE MARKET - Welcome to your Private Paradise. As you enter the automatic iron gate, you are surrounded by freshly planted fruit trees; a small putting green and cabana; and 2 four car garages (the detached garage has a full bathroom). As you pull up to circular driveway to the fountain, you are welcomed through the solid mahogany entry doors into an elegant and inviting two story foyer surrounded by dual stairways. The main floor features a formal living room with fireplace; formal dining room; family room with vaulted ceilings and a newly remodeled entertainment center with fireplace; a wet bar, and sound system which extends into the adjacent kitchen. The kitchen features new quartz countertops, breakfast bar and large center island along with a vegetable sink, Wolf 6 burner stove, double convection oven, warming drawer, microwave, refrigerator, and walk-in pantry. The laundry room features quartz counters as well. The home has been freshly painted along with installation of complementary crown molding and custom baseboards throughout the home. There are two large suites downstairs that both feature French doors leading into the backyard. The second-floor bonus room offers a dry bar, speakers, and a balcony that overlooks that backyard. The backyard features a cabana covering a built-in barbeque with extra storage, refrigerator, two burners, a sink, and music speakers; a saltwater pool and spa; an elevated sitting area looking down on the stream that flows into the pool area; newly paved stain resistant concrete that keeps the backyard low maintenance; and lighting throughout that creates a beautiful night illumination. The second-floor main suite features a balcony; two walk-in closets; and a huge bathroom with a large shower and jetted soaking tub; and a fireplace. The second floor has 3 additional suites. There is also a pebble tech electrostatic UV filtration, central vacuum system, complete home water softener system by Culligan, Google Nest security cameras throughout the property, and is on full solar power. The inside of the home was completely remodeled 2 years ago and new property walls were put in place for ultimate privacy. Septic and Termite Clearance already avaiable
- Type:
- Single Family
- Sq.Ft.:
- 2,138
- Status:
- Active
- Beds:
- 4
- Lot size:
- 0.86 Acres
- Year built:
- 1989
- Baths:
- 2.00
- MLS#:
- IG24007390
ADDITIONAL INFORMATION
MAJOR PRICE REDUCTION FOR QUICK SALE !!!! LOCATION, LOCATION, LOCATION. SPRAWLING SINGLE STORY RANCH HOME SITUATED IN A QUIET CUL-DE-SAC IN A FAST GROWING NEIGHBORHOOD WITH LOADS OF UPGRADES AND A BRIGHT OPEN CONCEPT SETTING WITH 4 BEDROOMS, 2 BATHS AND 3 CAR GARAGE . THIS NEWLY REMODELED HOME IS SITUATED ON NEARLY ONE ACRE CORNER LOT THAT NOT ONLY PROVIDES PRIVACY, BUT POSSIBLE POTENTIAL INCOME .THE OWNER SPENT NEARLY 80k IN UPGRADES THAT INCLUDE NEW FLOORING THROUGHOUT THE HOUSE, REMODELED BATHROOMS, "RENEWAL BY ANDERSON" WINDOWS, LARGE KITCHEN FEATURING GRANITE COUNTERTOPS, NEW STAINLESS STEEL HOOD, NEW GE DISHWASHER AND STAINLESS STEEL APPLIANCES. NEW INTERIOR AND EXTERIOR PAINT INCLUDING ALL DOORS AND CABINETS . THE PRIMARY BEDROOM HAS A CEILING FAN AND A COVERED PATIO JUST OUTSIDE THE OVERSIZED SLIDING DOORS. THIS CORNER LOT CAN BE ACCESSED FROM FRONT, BACK AND SIDE OF THE PROPERTY. WITH SO MUCH LAND , THERE IS ROOM FOR EVERYTHING SUCH AS RV, HORSES AND FARM ANIMALS AS WELL AS ADU, AND RENTABLE PARKING SPACES FOR TRAILER AND SEMI TRUCKS(BUYER TO VERIFY). DON'T MISS OUT ON THIS OPPORTUNITY TO BUY YOUR OWN RANCH HOME CLOSE TO BRAND NEW SHOPPING CENTERS, AMAZON, COMMUNITY COLLEGE, RESTAURANTS , EASY ACCESS TO 2 MAJOR FREEWAYS. NO HOA, LOW TAXES, NO MELLO ROOS .
$1,080,000
9532 Orleans Lane Riverside, CA 92508
- Type:
- Single Family
- Sq.Ft.:
- 4,310
- Status:
- Active
- Beds:
- 5
- Lot size:
- 0.26 Acres
- Year built:
- 2006
- Baths:
- 5.00
- MLS#:
- TR24001132
ADDITIONAL INFORMATION
This Turn key 5 bedroom 4.5 bathroom Located in the prestigious Orange Crest Community, home features: cozy front porch, private courtyard , 2 staircases, gourmet kitchen with center island and a large pantry, granite countertops, stainless steel appliances, plantation shutters throughout, a loft/bonus room (can be converted into 6th bedroom) upstairs. Master bedroom suite features a retreat, fireplace, and french doors,The first floor features tile and hardwood flooring and the second level features hypoallergenic carpet! Private enclosed courtyard , Front and rear staircase to upstairs. Large game or movie room upstairs. 3 car garage, low hoa.
$1,479,999
18860 Mariposa Riverside, CA 92508
- Type:
- Single Family
- Sq.Ft.:
- 5,200
- Status:
- Active
- Beds:
- 6
- Lot size:
- 1 Acres
- Year built:
- 2023
- Baths:
- 6.00
- MLS#:
- PW23221619
ADDITIONAL INFORMATION
PROPERTY WILL BE COMPLETE APRIL 1ST! SHOWINGS WILL BEGIN MARCH 11,2024! Welcome to luxury living in the heart of Orangecrest, Riverside! An exceptional chance to acquire This stunning custom-built home offers an impressive 6 bedrooms and 6 bathrooms, a serene escape with untapped potential. Spanning over 5,200 sqft of thoughtfully designed living space and situated on an acre of land. Including a 720sft ADU behind the property. This property provides a rare blend of modern elegance and expansive outdoor possibilities. As you step into this residence, you'll be greeted by the finest custom finishes including, exquisite tile flooring, paired with hardwood floors & carpeting throughout. The heart of the home is the open-concept kitchen, featuring a massive walk-in pantry, and an expanded island - a perfect focal point for hosting gatherings. The kitchen seamlessly connects to the family room, complete with a fireplace and Bi-fold doors that open to your backyard. Adjacent to the family room is a beautifully designed Dining room with French doors that opens to a covered patio and outside bathroom. Upstairs is the primary suite which is a true retreat, with expansive windows offering breathtaking views, an outside balcony, a large sitting area with a fireplace, his and her vanities, a huge walk-in closet, a soaking tub, a linen closet, and a double-headed shower to complete the bathroom. One secondary bedroom on the 2nd floor as well, boasts its own bathroom and walk-in closet ensuring comfort and privacy for everyone. The large loft upstairs and a den/office downstairs offer additional versatile spaces for work or play. Storage is abundant throughout the home, with strategically placed closets catering to your organizational needs. The expansive land presents endless possibilities - from building a dreamy infinity pool to building a casita, another dwelling (ADU), or even horse facilities. This property is a canvas for your imagination, offering a lifestyle of sophistication, comfort, and the potential to fulfill your wildest dreams. Don't miss the opportunity to make this OrangeCrest masterpiece your own!
- Type:
- Single Family
- Sq.Ft.:
- 2,068
- Status:
- Active
- Beds:
- 4
- Lot size:
- 0.42 Acres
- Year built:
- 1989
- Baths:
- 2.00
- MLS#:
- DW23220356
ADDITIONAL INFORMATION
Beautiful Single Story Home Centrally Located To Major Freeways and Shopping Center. Perfect community for Growing Family. Great Location!!
- Type:
- Condo
- Sq.Ft.:
- 1,068
- Status:
- Active
- Beds:
- 2
- Lot size:
- 0.08 Acres
- Year built:
- 1990
- Baths:
- 2.00
- MLS#:
- CRIV23219017
ADDITIONAL INFORMATION
CHARMING QUIET COMMUNITY OF MISSION GROVE. Close to college, all area shopping and major freeways. Quiet and luxurious Condo with two bedrooms and two bathrooms is in great and move in ready condition. This unit and community are conveniently located near the college and would be a great investment. Community boasts a serene landscape, pool, Jacuzzi, greenbelts, community room with exercise equipment, and walking trails and parks nearby. Granite counters throughout the unit add class and style, elevating this home to the next level. Come view this hidden gem in Riverside and WELCOME HOME!
- Type:
- Condo
- Sq.Ft.:
- 1,068
- Status:
- Active
- Beds:
- 2
- Lot size:
- 0.08 Acres
- Year built:
- 1990
- Baths:
- 2.00
- MLS#:
- IV23219017
ADDITIONAL INFORMATION
CHARMING QUIET COMMUNITY OF MISSION GROVE. Close to college, all area shopping and major freeways. Quiet and luxurious Condo with two bedrooms and two bathrooms is in great and move in ready condition. This unit and community are conveniently located near the college and would be a great investment. Community boasts a serene landscape, pool, Jacuzzi, greenbelts, community room with exercise equipment, and walking trails and parks nearby. Granite counters throughout the unit add class and style, elevating this home to the next level. Come view this hidden gem in Riverside and WELCOME HOME!
- Type:
- Single Family
- Sq.Ft.:
- 3,354
- Status:
- Active
- Beds:
- 4
- Lot size:
- 0.24 Acres
- Year built:
- 2001
- Baths:
- 3.00
- MLS#:
- OC23215172
ADDITIONAL INFORMATION
FANTASTIC LOOKING PROPERTY WITH 4 BEDROOMS, 3 BATHS WITH A GREAT LOOKING BALCONY, FAMILY ROOM, DINNING AREA, 10454 SF LOT, AND MUCH MORE, YOU MUST SEE TO APPRECIATE IT. NEW PERMITTED BALCONY 13x25 FEET LONG, PLUS INSTALLATION OF TWO NEW SLIDING DOORS FOR FIRST & SECOND FLOORS. MANY UPGRADES TO INCLUDE NEW WINDOWS, CURTAINS, LIGHTFIXTURS, NEW SHUTTERS, NEW GARARGE DOOR OPENER, NEW PAITING FOR FENCING AND MUCH MORE. See the following comps: RECENT SALES: 1-8006 WOOD ROAD SOLD 12/7/2023 FOR $996000.00 2- 19161 HITCHING POST PLACE, SOLD ON 10/02/2023 FOR $96000.00 3- 15746 PRAIRIE WAY, SOLD 12/7/2023 FOR $91555.00. NONE ARE AS GOOD AS OUR PROPERTY, SELLER JUST RECENTLY CONSTRUCTED A BALACONY ON THE SECOND FLOOR. THIS PROPERTY NEEDS NO IMPROVEMENTS. HURRY UP PRESENT ALL YOUR OFFERS. BEST OFFER WILL BE ACCEPTED.
- Type:
- Single Family
- Sq.Ft.:
- 2,227
- Status:
- Active
- Beds:
- 4
- Lot size:
- 0.17 Acres
- Year built:
- 2023
- Baths:
- 3.00
- MLS#:
- IV23206287
ADDITIONAL INFORMATION
A 4 bedroom, 3 bath home with a downstairs bedroom and full bath and an upstairs loft. It is an open concept home where the family room, kitchen and dining room meet for a fantastic entertaining space. The home comes with quartz counter tops in the kitchen and white thermofoil cabinets throughout. The 9' ceilings downstairs allow for a spacious open feel. The charming neighborhood will include a park and lovely green areas with inviting cobblestone streets. The schools are highly rated and very sought after for families with children. Don't miss the opportunity to live in this wonderful new community in Riverside. Photo is a rendering of the model. Buyer can either lease or purchase the Solar.
- Type:
- Single Family
- Sq.Ft.:
- 2,692
- Status:
- Active
- Beds:
- 4
- Lot size:
- 0.2 Acres
- Year built:
- 2004
- Baths:
- 3.00
- MLS#:
- IV23187853
ADDITIONAL INFORMATION
In one of the most desirable communities in Riverside! This Charming four bedroom, three bathroom. The downstairs bedroom has direct access to the bathroom. This Mission Grove home's curb appeal immediately draws your attention with the beautifully landscaped front yard. Upon entry, you are greeted with double doors. The living room has a vaulted ceiling. Head into the family room with a cozy fireplace open to the kitchen, tile countertops, and indoor laundry. Venture up the staircase to the loft. The main suite has carpet, an en-suite, a spa-like bath with dual vanity, a walk-in shower, and a good-sized walk-in closet. The additional bedroom also has carpet and is considerable in size. This home includes a Solar, 2-car garage with extra storage. Located near an award-winning school district, shopping center, movie theater, library, and parks nearby.
$1,075,000
14105 Camino Del Oro Riverside, CA 92508
- Type:
- Single Family
- Sq.Ft.:
- 3,687
- Status:
- Active
- Beds:
- 4
- Lot size:
- 0.87 Acres
- Year built:
- 1986
- Baths:
- 3.00
- MLS#:
- PF23191767
ADDITIONAL INFORMATION
This beautiful single level custom home located in a quiet neighborhood with large lot is your dream come true. Completely remodeled and expanded in 2008, it is currently listed as a 4-bedroom home, but has options to be 5 or 6 bedrooms -- perfect for a multi-generational family, a home business, work from home, or to create an ADU. Large rooms have a comfortable flow. The professional kitchen with high end appliances includes a real vent-hood, custom maple cabinetry with 3cm granite countertops, a mobile island, walk-in pantry, and also features maple wood flooring. It opens to a formal dining room on one side and the family room with a wet bar on the other. Currently the other rooms are utilized as office space with their own business entrance, and a gym. The sizable principal bedroom has direct access to a walk-in/walk-thru closet, and to a spacious bathroom. There are two more roomy bedrooms, another bathroom, and a separate laundry room to complete the bedroom wing of the house. A 44-panel solar system and tankless water heater are installed for low utility costs. The exterior offers covered patios, plus space and hookups for RV parking. In addition to the 2-car attached garage with 220v power for EVs, there is the pièce de résistance: a separate 864-foot workshop/garage with three commercial roll-up doors and over ten-foot ceilings. This building also features 220v service as well as water access. All improvements to the property were done to the highest standards – a genuinely unique opportunity!
- Type:
- Single Family
- Sq.Ft.:
- 2,855
- Status:
- Active
- Beds:
- 5
- Lot size:
- 0.17 Acres
- Year built:
- 2000
- Baths:
- 3.00
- MLS#:
- OC23190249
ADDITIONAL INFORMATION
This beautiful home is located in OrangeCrest, a very popular area of Riverside. Sits in a serene, quiet interior tract location. This large 7405 square foot lot offers plenty of options: Relax on the beautiful back patio with brick ribbon accents. Exercise and play on the expansive grassy front & backyards. Roll up with your RV onto the "RV Driveway" and store it in the front or pull it into the back onto the large RV pad. There's a second driveway that leads to the 3-car garage. All you RV & car lovers will delight here! And that's only the outside...Enter into the interior of this 2855 square foot home and you will LOVE the design and amenities of this beautiful floorpan. The main level entry has soaring ceilings that frame the formal living and dining areas, along with multiple windows that make this grand entry open and light. The expansive chef's kitchen is a dream with large pantry, center island with 2-barstool seating, oodles of counter space and cabinets PLUS another expansive 3-barstool dining bar AND a large, separate eating area. Perfect for large parties or intimate gatherings where you can express all of your culinary creativity. The kitchen opens to the great room with a relaxing fireplace and media cove and a very large seating area. 5 bedrooms and 3 FULL bathrooms are here...one bedroom is located downstairs with a double door entry and is adjacent to the full downstairs bathroom. This 5th bedroom has been converted into an office with a wrap around desk and storage cabinets. There is no closet here, but easy to convert the use of this room, as only the cabinets are bolted in. The remaining 4 bedrooms are all located upstairs, including the spacious primary suite with double walk-in closets, vanity area, double sinks, a soaking tub and a separate walk-in shower. There is another full bathroom located upstairs in the hallway for the remaining 3 bedrooms to access. There is a separate laundry room downstairs and a direct access 3-car garage too...all fabulous amenities in this truly elegant home! Not to mention the dual AC units with Fresh Air UV Light System! And did I mention there are no HOA dues? Check out the nearby wonderful schools. Great home, great area and great opportunity for you!!
- Type:
- Single Family
- Sq.Ft.:
- 1,627
- Status:
- Active
- Beds:
- 3
- Lot size:
- 0.13 Acres
- Year built:
- 2023
- Baths:
- 2.00
- MLS#:
- CRIV23179270
ADDITIONAL INFORMATION
Obsidian is the newest community in the Inland Empire. 41 homesites nestled into the hills of Riverside. Beautiful 1627 sqft single story floorplan. Huge kitchen with granite countertops. Spacious great room gives you plenty of room to entertain. 3 bedrooms and 2 baths with 9 ft ceilings are the perfect combination. The community will have a park, tot lot and dog park! Great schools are nearby as well! Photo is a rendering of the model. Buyer can either lease or purchase the Solar.
- Type:
- Single Family
- Sq.Ft.:
- 1,627
- Status:
- Active
- Beds:
- 3
- Lot size:
- 0.13 Acres
- Year built:
- 2023
- Baths:
- 2.00
- MLS#:
- IV23179270
ADDITIONAL INFORMATION
Obsidian is the newest community in the Inland Empire. 41 homesites nestled into the hills of Riverside. Beautiful 1627 sqft single story floorplan. Huge kitchen with granite countertops. Spacious great room gives you plenty of room to entertain. 3 bedrooms and 2 baths with 9 ft ceilings are the perfect combination. The community will have a park, tot lot and dog park! Great schools are nearby as well! Photo is a rendering of the model. Buyer can either lease or purchase the Solar.

Riverside Real Estate
The median home value in Riverside, CA is $404,800. This is higher than the county median home value of $386,200. The national median home value is $219,700. The average price of homes sold in Riverside, CA is $404,800. Approximately 50.84% of Riverside homes are owned, compared to 42.93% rented, while 6.23% are vacant. Riverside real estate listings include condos, townhomes, and single family homes for sale. Commercial properties are also available. If you see a property you’re interested in, contact a Riverside real estate agent to arrange a tour today!
Riverside, California 92508 has a population of 321,570. Riverside 92508 is less family-centric than the surrounding county with 36.31% of the households containing married families with children. The county average for households married with children is 36.51%.
The median household income in Riverside, California 92508 is $62,460. The median household income for the surrounding county is $60,807 compared to the national median of $57,652. The median age of people living in Riverside 92508 is 31.3 years.
Riverside Weather
The average high temperature in July is 94 degrees, with an average low temperature in January of 43 degrees. The average rainfall is approximately 14.7 inches per year, with 0 inches of snow per year.
