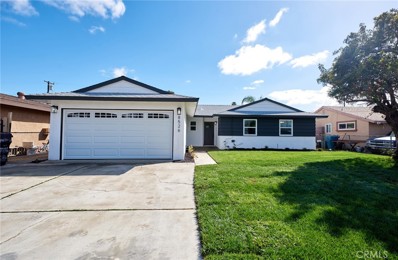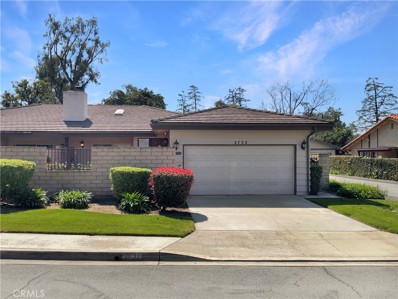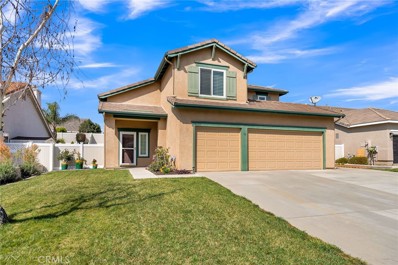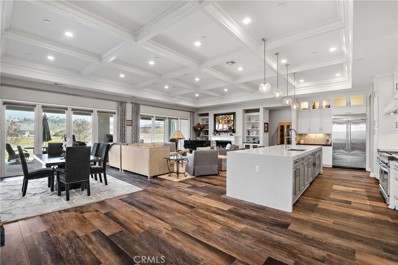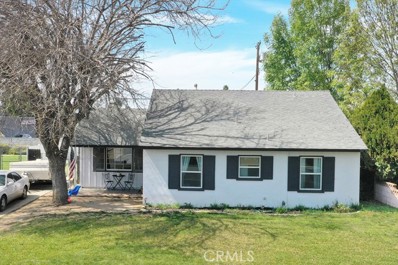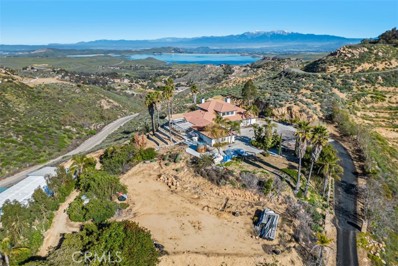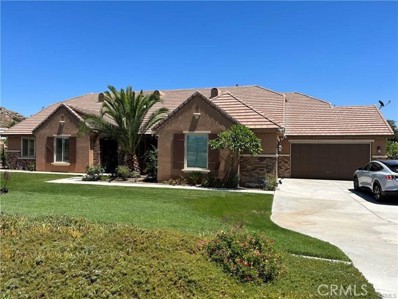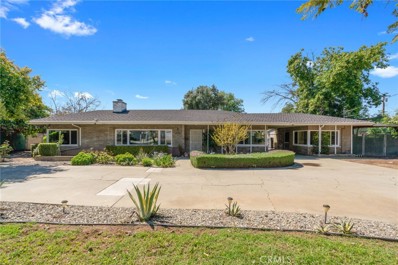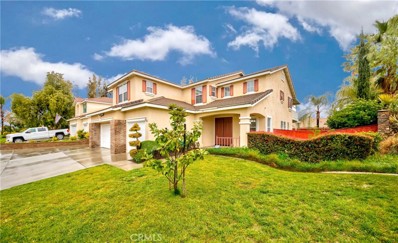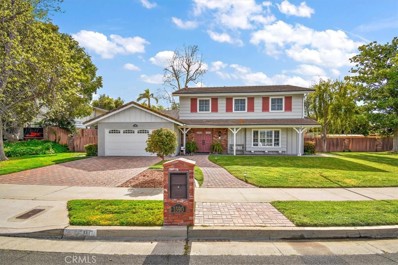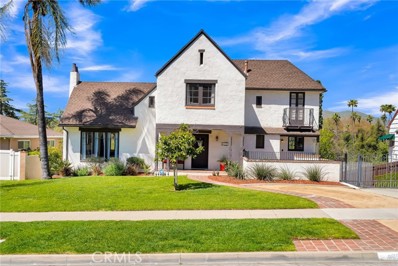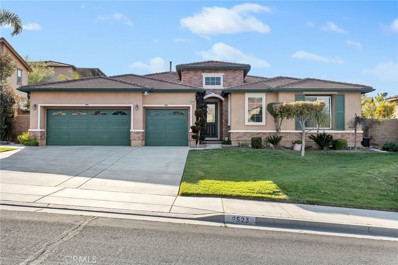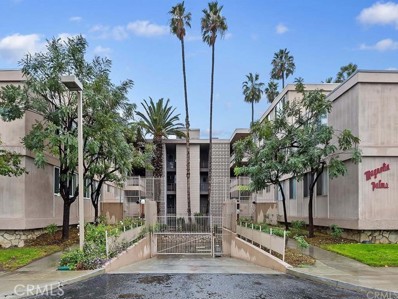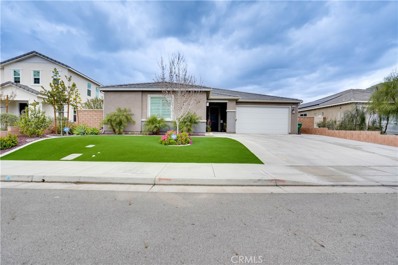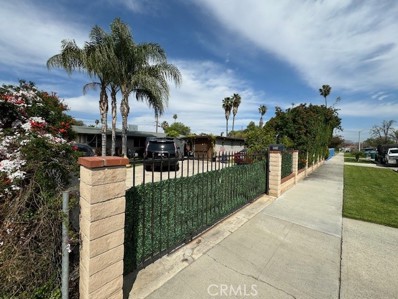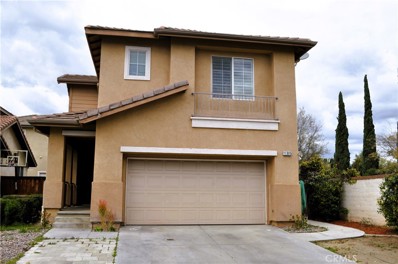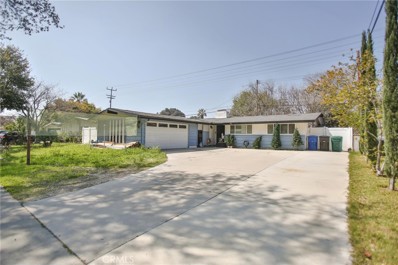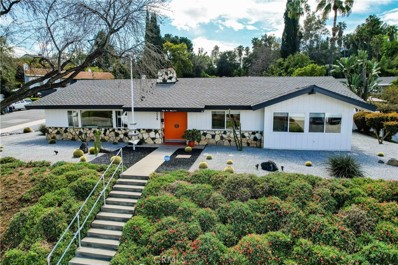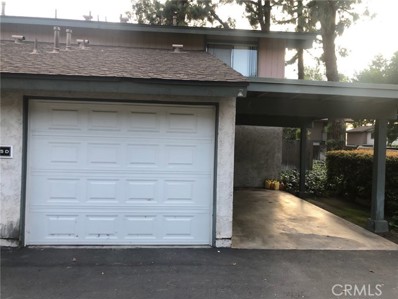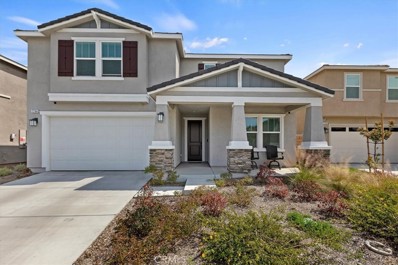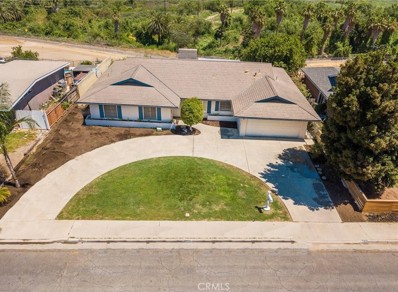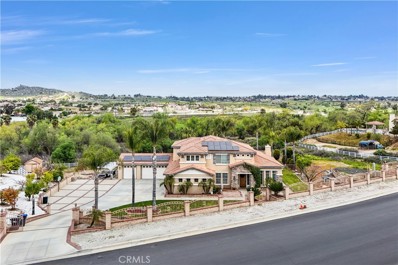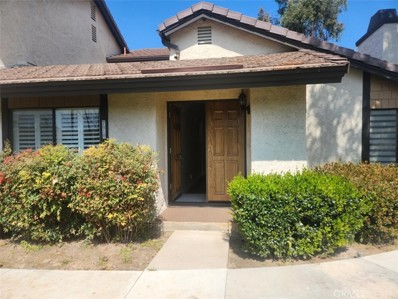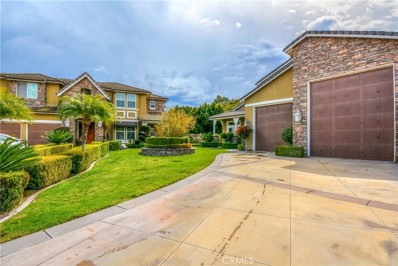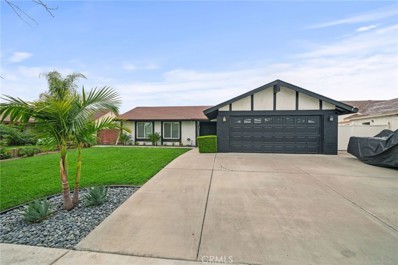Riverside CA Homes for Sale
- Type:
- Single Family
- Sq.Ft.:
- 1,082
- Status:
- Active
- Beds:
- 3
- Lot size:
- 0.16 Acres
- Year built:
- 1956
- Baths:
- 2.00
- MLS#:
- CV24057495
ADDITIONAL INFORMATION
Remodeled single story home in Riverside. White kitchen cabinets with quartz counter tops and backsplash. New vinyl floors throughout and carpet in bedrooms. New tiled bathrooms. Recessed lighting. Indoor laundry. Two car attached garage. Spacious front and back yard. Lovely neighborhood. Quick move in.
- Type:
- Townhouse
- Sq.Ft.:
- 1,631
- Status:
- Active
- Beds:
- 3
- Lot size:
- 0.09 Acres
- Year built:
- 1974
- Baths:
- 2.00
- MLS#:
- IV24058302
ADDITIONAL INFORMATION
Welcome to this charming home featuring a cozy fireplace, creating a warm ambiance in the living room. The natural color palette throughout the home brings a sense of tranquility and relaxation. Other rooms offer flexible living space to suit your lifestyle. The primary bathroom provides good under sink storage for your convenience. Don't miss out on this wonderful property that has so much to offer. Come see it for yourself!
- Type:
- Single Family
- Sq.Ft.:
- 2,050
- Status:
- Active
- Beds:
- 4
- Lot size:
- 0.15 Acres
- Year built:
- 1999
- Baths:
- 3.00
- MLS#:
- IV24058543
ADDITIONAL INFORMATION
Discover the epitome of refined living in this exquisite two-story residence located in one of the most sought-after neighborhoods. Boasting proximity to esteemed schools and the March Air Reserve Base, this home offers not only comfort and style but also the unique spectacle of annual air shows visible from your very own property. Step inside to a realm of modern elegance, where newer windows and a tastefully refaced kitchen with contemporary cabinets set the tone. The kitchen's great room feature seamlessly connects it to the family room, complete with a cozy fireplace and ample room for a large-screen TV, making it the perfect spot for gatherings or relaxed evenings with loved ones. Freshly painted walls complement the brand new high-quality luxury vinyl plank flooring, creating a seamless blend of sophistication and practicality throughout. The formal living space features a large area for entertaining, highlighted by celestial windows that flood the room with natural light, creating an inviting ambiance for gatherings and relaxation. Ascend the staircase to find a thoughtfully designed office loft, providing a versatile space for work or leisure. The primary suite, a sanctuary of relaxation, offers a large, spacious room flooded with natural light, ideal for accommodating a king-sized bed. Pamper yourself in the luxurious primary ensuite, featuring a walk-in mirrored door closet and a large soaking tub, providing the ultimate retreat after a long day. For added convenience and flexibility, there is a well-appointed bedroom located on the first floor, providing easy access to a full bathroom. This setup is perfect for multi-generational living arrangements or accommodating guests who prefer ground-level accommodations. The garage features ample built-in storage, catering to the needs of the discerning homeowner. Escape to your private outdoor oasis, complete with a solid roof patio cover offering shade for ultimate relaxation. The inviting pool beckons for leisurely afternoons and entertaining guests. Indulge in the beauty of nature without the burdens of extensive maintenance, thanks to the low-maintenance landscaping that graces the property year-round. This prime residence encapsulates the perfect blend of luxury, functionality, and entertainment. Don't miss the chance to make it yours.
$1,750,000
16114 Ranchview Court Riverside, CA 92504
- Type:
- Single Family
- Sq.Ft.:
- 5,380
- Status:
- Active
- Beds:
- 4
- Lot size:
- 1.19 Acres
- Year built:
- 2019
- Baths:
- 4.00
- MLS#:
- SW24057959
ADDITIONAL INFORMATION
**PRICE IMPROVEMENT!!** TAKE A LOOK AT THIS LUXURIOUS RANCH STYLE ESTATE! This Single Story 4 Bedroom 3 Bath 5380 sqft beautiful home is situated on 1.19 acres of flat, usable land and was a former MODEL HOME! Inside you will find an inviting grand entryway with a formal living room that leads into an open layout with a massive family room with a fireplace that overlooks the spacious yard, an immense kitchen with an enormous island that can seat 6 comfortably and features sophisticated countertops, exquisite backsplash, under cabinet lighting, stainless-steel appliances, a chef's dream oversized KitchenAid stove, Coffee Bar, and spacious walk-in pantry. The private dry bar is right off of the kitchen, and directly across from the library retreat. The dining area is perfectly situated next to the accordion glass doors that extend to the backyard and provide beautiful views of the backyard. An envious media/theater room provides the ideal area to watch your favorite movie or transform into a game room! The large bedrooms have plenty of natural light and the Primary Bedroom is like a vacation retreat surrounded by gigantic windows, an access to the backyard, and views! The bathroom is impressive with a huge bathtub in the center, dual vanities, linen closet and an executive sized walk-in shower with two shower heads, seating and glass doors. Beyond that is the walk-in closet with an abundance of space for clothes and storage. On the North side of the home sits a SECOND PRIMARY BEDROOM ENSUITE with a private entrance, walk- in closet, custom built in TV hutch, and cabinets for storage. The backyard has a large, covered patio and overlooks the massive yard with gorgeous views that would be perfectly paired with a pool or lush landscape for your outdoor entertaining! The 3-car garage has room for storage and for your cars and toys! This incredible home is located only minutes from entertainment, top notch schools, shopping, dining, and freeway access- yet feels very serene. When this home was built it was the one everyone wanted- and now it is ready to be yours!
- Type:
- Single Family
- Sq.Ft.:
- 1,186
- Status:
- Active
- Beds:
- 3
- Lot size:
- 0.17 Acres
- Year built:
- 1952
- Baths:
- 1.00
- MLS#:
- CRPW24057477
ADDITIONAL INFORMATION
Step inside this sun-drenched cozy home, boasting 3 bedrooms and 1.75 bathrooms in the desirable neighborhood of Magnolia Center. Bathed in natural light streaming through expansive windows to the front to the back yards, the large living room with fireplace provides a great place for family and friends to enjoy each other's company. The living room seamlessly flows into a generous kitchen and dining area. The master suite features a private bathroom with a convenient stand-up shower. All bedrooms are well-sized and airy, with the second bathroom centrally located for easy access. This property is an entertainer's dream! Extend your living space to the backyard, which boasts several fruit trees, including a massive orange tree – fresh Vitamin C all year round! With so much to offer, this home won't last long. Don't miss your chance to make it yours!
$1,799,000
14710 Burwood Drive Riverside, CA 92570
- Type:
- Single Family
- Sq.Ft.:
- 4,292
- Status:
- Active
- Beds:
- 5
- Lot size:
- 2.21 Acres
- Year built:
- 2002
- Baths:
- 3.00
- MLS#:
- CRIV24053708
ADDITIONAL INFORMATION
Stunning view, fully upgraded peaceful and mesmerizing ambiance in this secluded estate overlooking incredible mountains, hills, and Lakeview over a two-acre lot. This home is unlike any other home in the market with its grand entry, high ceiling, and open floor plan. There are views from almost every window in the home. Although this home offers a dramatic multi-level appearance, the master bedroom and two bedrooms are located downstairs. Upstairs has a loft and two spacious bedrooms with an oversized balcony overlooking a stunning lake and Mountain View. Bring your vehicle, RV/trailer, or boat there’s a 3-car garage with a bathroom and wide parking. There are simply too many features to list such as a dual water heater, unique etched windows, an intercom throughout the house that plays music, a dual fireplace, and even a third fireplace in the master bedroom! Italian porcelain floors throughout downstairs. Semi-custom kitchen cabinets with custom quartz countertop and large walk-in pantry. Come observe the beautiful Koi Pond, and waterfall while sitting in the gazebo. Turn on the outdoor built-in Bluetooth speakers while you’re making your pizza in the huge pizza oven. Make this your lifestyle choice away from the hustle and bustle of daily life, Cloe to major shopping and
$1,195,000
17514 Fairbreeze Court Riverside, CA 92504
- Type:
- Single Family
- Sq.Ft.:
- 3,917
- Status:
- Active
- Beds:
- 3
- Lot size:
- 0.89 Acres
- Year built:
- 2013
- Baths:
- 4.00
- MLS#:
- OC24043565
ADDITIONAL INFORMATION
Welcome to this magnificent home, luxurious priced to sell fast ,very spacious inside and out, with large main bedroom and large walk in closet, elegant bathroom plus additional cabinets and towel cabinet, it has additional bedroom with a jack and jill bathroom, with an office space that could be used as a bedroom, the dining room gorgeous and blend in with a large living area and fireplace and breakfast area, there is an additional room nicknamed(sun room)the upstairs loft boasts a full bedroom and can accommodate two additional bedrooms. the backyard is reminiscent of an Italian villa and has a large gazebo overlooking a small vineyard and many rare fruit trees, as well a large built in BBQ, wit pizza oven/smoking oven, double sink, a refrigerator and a fire ring "
- Type:
- Single Family
- Sq.Ft.:
- 2,289
- Status:
- Active
- Beds:
- 4
- Lot size:
- 0.45 Acres
- Year built:
- 1951
- Baths:
- 3.00
- MLS#:
- IV24056893
ADDITIONAL INFORMATION
This beautifully renovated home boasts energy efficiency and modern luxury throughout. Step into the heart of the home, perfect open floor plan where the kitchen shines with recessed lighting, solid white custom cabinets, granite countertops, hardwood flooring, and a stunning kitchen island featuring a built-in gas range, stainless steel appliances to complete this chef's dream kitchen! This open floor plan connects the formal living room, family room, and separate dining area. The living room invites you to cozy up by the fireplace while oversized windows flood the space with natural light. In the dining room are double sliding doors that open to the backyard offering a seamless indoor-outdoor living, perfect for entertaining or enjoying the sunshine! This home is equipped with modern amenities including a forced central Heating and Air conditioning unit, a tankless water heater, brand new 50 year architectural shingle roof, New 200 amp Electrical Panel, Insulation Spray Foam R-49 with radiant barrier covering attic roof panels and vents, new plumbing lines from house to street with 2 way clean-out installed along with multiple clean-outs on outside of the house, new upgraded to Double Pane windows with custom solar shades. Outside the backyard is an expansive lot with mature citrus trees, fruit trees, birds of paradise, and are all irrigated with an automatic drip system. Own a boat or toys? You will love the pull through driveway and RV parking as it provides functionality and space. Finally, this property has an attached granny/semi Multi Gen suite containing 1 bedroom and 1 bathroom. Installed brand new mini split Heating/AC unit. This unit was recently rented for $1500.00 per month. Great opportunity for in-laws, investment, or even teaching your oldest child how to live on there own. This home is located near downtown Riverside, University California of Riverside, California Baptist University, Mission Inn, Airport, Freeways, Shopping. THIS IS A MUST COME SEE! Schedule a tour today before it's too late.
$919,000
9220 Village Way Riverside, CA 92508
- Type:
- Single Family
- Sq.Ft.:
- 3,144
- Status:
- Active
- Beds:
- 4
- Lot size:
- 0.23 Acres
- Year built:
- 2001
- Baths:
- 3.00
- MLS#:
- IG24058282
ADDITIONAL INFORMATION
Beautiful single family residence, this property is located in the highly desirable community of Orangecrest. Move in Ready in Riverside. Property boasts an open spacious floor plan. Tile entry, wood floor and carpet floor in the bedroom. One bedroom and bathroom downstairs. Walk into formal dining and open to the kitchen, granite counter top , lots of wood cabinets, spacious breakfast nook to good sized dining table. Spacious master suite and large walk-in closet, two individual sinks and bathtub. large covered deck from master bedroom. Two other bedrooms are large sized. Upstairs loft could be a game room or make a home movie theater. Separate laundry room. Fireplace in the family room. 3 car garage, Property is large corner lot and RV parking space. Walking distance to the California Distinguished King High School, Conveniently located to shopping, dining and community parks.
Open House:
Saturday, 4/27 11:00-3:00PM
- Type:
- Single Family
- Sq.Ft.:
- 2,408
- Status:
- Active
- Beds:
- 4
- Lot size:
- 0.28 Acres
- Year built:
- 1967
- Baths:
- 3.00
- MLS#:
- IV24057907
ADDITIONAL INFORMATION
Welcome to 1590 Country Club Drive - a beautiful two-story home in the highly desirable Canyon Crest neighborhood. As you pull up to the property, you'll notice the FRESHLY painted exterior and professionally laid paver driveway and walkway leading to the front door! This family home offers 2,408 sqft of living space with 4 bedrooms, 2.5 bathrooms and a 2-car garage on a 12,197 sqft fully-landscaped lot. The lower-level floor plan offers a traditional formal living and dining room near the pass-through eat-in kitchen. The family room naturally becomes the primary living space with the cozy brick gas fireplace, built-in wood shelving, access to the backyard, and close to the recently remodeled half bathroom for guests. An indoor laundry room with additional cabinet storage is also located downstairs. The upstairs consists of the spacious primary bedroom and remodeled en-suite bathroom with dual sinks, brand new vinyl flooring, and double closets. Three additional guest bedrooms upstairs share an updated full guest bathroom with linen cabinetry off the hallway. These rooms are currently being used as a craft room, office, and spare bedroom. Perfect for individuals who work from home, or retirees with at-home hobbies! A private backyard offers an over-sized pitched covered patio, fenced off dog run, storage, or garden space, and plenty of open yard space to entertain your family and friends. Close to shopping and dining at the Canyon Crest Towne Center, golf at Canyon Crest Country Club, Andulka Sports Park, UCR and easy freeway access points for commuters. NO HOA! LOW TAXES! Other features and upgrades include: newer dual-zoned HVAC systems, newly installed seamless rain gutters, garage door and automatic opener, stainless-steel appliances, dual pane Ply Gem windows and shutters throughout.
$770,000
3105 Pine Street Riverside, CA 92501
- Type:
- Single Family
- Sq.Ft.:
- 1,762
- Status:
- Active
- Beds:
- 3
- Lot size:
- 0.26 Acres
- Year built:
- 1927
- Baths:
- 2.00
- MLS#:
- IV24060321
ADDITIONAL INFORMATION
Prime Downtown Location! Historic Gem! This remarkable residence stands as a testament to architectural excellence built in 1927 by Henry Jekel for Walter C. Banks. This 3-bedroom 2.5 bath home is representative of Post Medieval English Revival design. The home is a City Landmark in the North Hill historic district. Original features throughout the home such as classic arched doorways, lighting fixtures, and hard wood flooring. As you enter the home you are greeted by a stunning stained-glass window and unique staircase leading to the upstairs bedrooms. The sunken living room has rustic wooden beams and a welcoming fireplace, perfect for relaxing and/or gatherings. Off the living room is a versatile space ideal for an office area or meditation/exercise area. Entertain in the formal dining room which transitions to an inviting outdoor balcony that boast amazing view of Mt Rubidoux. Perfect for relaxing at the end of the day. The well-appointed kitchen has custom cabinetry & appliances & opens onto a charming patio. Perfect spot to have your morning coffee and welcome the day. Upstairs are three spacious bedrooms and bathrooms, each offering their own unique allure. One boasts a private deck, and the other has a balcony with breathtaking views. Downstairs there is a 2-car garage, and it has been converted into a media room, but the space can easily be used as a garage. There is also a bathroom and separate laundry and storage area. The home sits on a spacious lot with lots of potential for expansion and to personalize and make your own. The backyard is an entertainers dream featuring pool, BBQ area, and lounge area. Room for RV Parking and ADU and much more. Enjoy Downtown living, you are walking distance from Fairmont Park, The Mission Inn, The Cheech Museum, and many shops and restaurants. Conveniently located close to the 60/215 freeway. Registered with the Mills Act for tax savings. The home has it all Location! History! & Charm! Schedule a viewing today and be captivated by its charm and architecture.
Open House:
Sunday, 4/28 12:00-3:00PM
- Type:
- Single Family
- Sq.Ft.:
- 2,617
- Status:
- Active
- Beds:
- 3
- Lot size:
- 0.28 Acres
- Year built:
- 2005
- Baths:
- 3.00
- MLS#:
- ND24061780
ADDITIONAL INFORMATION
Introducing a delightful single-level residence nestled on a serene street, offering three bedrooms with an optional fourth currently serving as a versatile office space. Set upon a sprawling lot spanning over a quarter acre, this residence exudes charm and tranquility, providing a perfect retreat from the hustle and bustle of everyday life. Conveniently located near top-notch schools yet tucked away from school traffic, this home strikes the perfect balance between accessibility and peace. The meticulously landscaped grounds boast a variety of fruit trees, including orange, lemon, pomegranate, and more, creating a picturesque backdrop for outdoor gatherings and leisurely moments. Step inside to discover generously sized rooms flooded with natural light, inviting you to relax and unwind in comfort. The kitchen, complete with ample storage and a central island, seamlessly connects to the dining area and family room, offering an ideal layout for entertaining or simply enjoying family time. Whether you prefer to bask in the gentle breeze or indulge in the comfort of dual-zoned air conditioners, this home ensures year-round comfort and enjoyment. With a three-car garage and ample off-street parking, convenience is never compromised. Meticulously cared for and awaiting its new owners, this residence offers the perfect canvas for creating lasting memories and cherished moments. Don't miss the chance to make this peaceful haven your own slice of paradise.
- Type:
- Condo
- Sq.Ft.:
- 1,185
- Status:
- Active
- Beds:
- 2
- Lot size:
- 0.03 Acres
- Year built:
- 1959
- Baths:
- 2.00
- MLS#:
- IV24057410
ADDITIONAL INFORMATION
Magnolia Palms Mid-Century Modern top floor Condo offers a spacious living/dinning room with a balcony view of the mountains and much privacy. The kitchen has beautiful granite counter tops with white cabinetry an oven, dishwasher and a cooktop. There is a oversize primary bedroom and bathroom. The second bedroom is roomy. This security building offers a number amenities including in-unit laundry, a community green belt and sparkling swimming pool. Located in the center of Riverside near the Riverside Plaza Shopping and Restaurants, freeways and colleges. It is an ideal location for an active lifestyle.
- Type:
- Single Family
- Sq.Ft.:
- 2,914
- Status:
- Active
- Beds:
- 4
- Lot size:
- 0.19 Acres
- Year built:
- 2019
- Baths:
- 3.00
- MLS#:
- IV24059088
ADDITIONAL INFORMATION
What an absolutely stunning one story home located in Riverside, with beautiful views! ****NO HOA**** This home "feels" like new and the pictures says it all! The front yard is beautifully landscaped with artificial turf. The drive way is large with extended concrete and 2 separate garages to fit a total of 3 cars. A single garage with shutters and a double garage that leads both to the home and the backyard. When entering the home, you will feel the openness through its long and wide entryway! This single story has an office and a bonus room that can be used as one would choose. The beautiful kitchen opens to the family room and dining room, GREAT for entertaining! The kitchen has a huge island with cabinets all through out with plenty of storage space and a walk in pantry. There is a laundry room with both cabinets and sinks, by the way, the washer and dryer stays! The primary room is large with plenty of space for your bedroom furniture. The primary bathroom offers dual sinks and a separate tub and shower that leads to a walk in closet that has shelving throughout. As you continue to go throughout the home, you will find 3 additional spacious bedroom and 2 baths. The beautifully landscaped backyard offers a covered patio area with recessed lighting, a shed and a built in table with chairs included, with low maintenance. On the side of the yard there is a cute area with concrete steps where a small patio area is situated. So many great amenities including, shutters throughout, solar, fire sprinklers and a water softener. The description can't say enough regarding this beautiful home. It's a MUST SEE!!
- Type:
- Single Family
- Sq.Ft.:
- 1,118
- Status:
- Active
- Beds:
- 3
- Lot size:
- 0.16 Acres
- Year built:
- 1954
- Baths:
- 2.00
- MLS#:
- CV24058094
ADDITIONAL INFORMATION
Single Story Home for Sale in Riverside, CA. This Home has lots of potential and features 1,118 Sq. Ft, 4 Bedrooms, 2 Bathrooms, Spacious Lot at 6,970 Sq. Ft. Great neighborhood, near all amenities, including shopping centers, parks, entertainment, grocery stores, schools, banks and restaurants.
- Type:
- Single Family
- Sq.Ft.:
- 1,741
- Status:
- Active
- Beds:
- 4
- Lot size:
- 0.07 Acres
- Year built:
- 2003
- Baths:
- 3.00
- MLS#:
- TR24056867
ADDITIONAL INFORMATION
Desirable home in the highly sought community of Coronado Riverwalk, well known for its amenities including a pool, playground, basketball court, and nice walking paths. The specious home features 4 bedrooms and 3 bathrooms. Open floorplan with a large eating area, bar, a brand new stove, oven, dishwasher and microwave. Brand new interior paint and brand new epoxy garage floor painted. Large laundry room upstairs. High quality window shutters. This beautiful house sits at the end of the street in this great community near Riverwalk Center and plaza. A dog park is nearby. Easy on and off the 91 and 15 freeway. Near restaurants, shopping and other amenities.
- Type:
- Single Family
- Sq.Ft.:
- 1,382
- Status:
- Active
- Beds:
- 3
- Lot size:
- 0.16 Acres
- Year built:
- 1956
- Baths:
- 2.00
- MLS#:
- PW24058199
ADDITIONAL INFORMATION
Welcome to this delightful 3-bedroom, 2-bathroom home with convenient RV parking in Riverside. Constructed in 1956, this residence offers nearly 1,400 square feet of living space on a lot just shy of 7,000 square feet. The kitchen, featuring stainless steel appliances, seamlessly flows into the spacious living area, complemented by upgraded flooring. Enjoy the comfort of generously sized secondary bedrooms and a large master suite with an attached bath. The neighborhood boasts picturesque tree-lined streets, creating a charming ambiance. Stay cozy with the double-sided fireplace and cool with ceiling fans throughout. A spacious 2-car garage with a covered breezeway adds functionality, while the backyard covered patio provides a perfect space for outdoor relaxation. Conveniently located near schools, parks, and shopping centers. Benefit from super low taxes and the absence of HOA fees.
- Type:
- Single Family
- Sq.Ft.:
- 2,355
- Status:
- Active
- Beds:
- 4
- Lot size:
- 0.32 Acres
- Year built:
- 1965
- Baths:
- 3.00
- MLS#:
- IG24055761
ADDITIONAL INFORMATION
WOW! It is Palm Springs in Riverside. Custom updated 4 bedroom, 2 1/2 bath home in the very desirable Victoria Woods neighborhood. Custom one of a kind Kitchen cabinets with built in Refrigerator, dual level drink fridge, expresso maker. The bathrooms feature floating sink vanities and a giant soaking tub in the master bathroom. Too many upgrades to name. RV parking plus parking for your fleet of vehicles. Kid friendly location on a cul-de-sac. ***************************************************THE DETAILS*************************************************************** INTERIOR -New kitchen including cabinets, quartz counter tops, granite sink, granite floors, built in Jenn Air appliances include full size fridge, double drawer drink fridge, built in expresso/coffee machine, dishwasher. -New LED lighting and outlets and switches. -Custom stain grade doors with aluminum frames. -New bathrooms complete -Whole house fan -Super efficient HVAC, variable speed, dual zone, heat pump. Less than 1 year old OUTSIDE -New paint less than 1 year old -New sprinkler control system -Low water front landscaping -New concrete driveway and custom back patio area -New concrete patio off master -Custom steel bar and bar stools, custom outdoor steel dining table with 10 chairs, (2) outdoor umbrellas and a propane fire pit.
- Type:
- Condo
- Sq.Ft.:
- 980
- Status:
- Active
- Beds:
- 2
- Lot size:
- 0.03 Acres
- Year built:
- 1972
- Baths:
- 1.00
- MLS#:
- CRIG24053706
ADDITIONAL INFORMATION
MUST SEE. PRICE REDUCE FOR QUICK SALE. Great end unit, Newly painted. 2 bedroom, 1 bath condo WITH ONE CAR GARAGE AND ONE CARPORT NEXT TO GARAGE. located in the Queen Ann complex. Good flooring installed throughout. Great condition. Nicely located within the complex. Unit is located close to pool and amenities but not too close to be noisy. Park like atmosphere kind community. with mature trees and vegetation throughout. Amenities are just perfect! Must visit If you have not been there, your clients and you will love it! The community is located close to schools, shopping, churches, and easy freeway access. Wont last long.
- Type:
- Single Family
- Sq.Ft.:
- 2,889
- Status:
- Active
- Beds:
- 5
- Lot size:
- 0.11 Acres
- Year built:
- 2022
- Baths:
- 3.00
- MLS#:
- IV24062025
ADDITIONAL INFORMATION
Introducing your dream home nestled in the coveted Spring Mountain Ranch community of Riverside! This exquisite Craftsman-style beauty boasts timeless charm and modern elegance. Step into luxury with a fully landscaped front yard welcoming you to a spacious two-story retreat. Embrace the art of living with an airy open floor plan, perfect for hosting gatherings or simply enjoying everyday life. This brand new home is only 1 years old! Why wait when you can buy this home and move in right away! this immaculate residence is infused with exquisite builder upgrades including: 1) Recessed lighting through out including dimmers 2) Two Garage Openers 3) Undermount Sinks 4) Extra Trash Bin/Recycle Bin 5) Retaining Wall plus much more elevating its value to over $800,000 +. Ask your Realtor for details and breakdown. With 5 bedrooms ALL including Walk-In Closets and 3 baths, including a luxurious master suite, comfort and style harmonize effortlessly indulge in culinary delights within your gourmet kitchen, equipped with top-of-the-line stainless steel appliances and a convenient pantry. Smart thermostat, Low-E windows and a tankless water heater ensure efficiency and comfort at every turn. Outside, discover the opportunity that awaits you. As an added upgrade a 3 ft retaining wall has been added for safety and appeal. All it needs are your personal touches and customization. As a Certified Energy Star Home harness the power of sustainability with ***PAID solar panels*** promising savings on your electricity bills.Experience the ultimate lifestyle with access to multiple walking and hiking trails, as well as two parks within the esteemed Spring Mountain Ranch community. Don't miss this opportunity to elevate your living experience to new heights. Welcome home!
- Type:
- Single Family
- Sq.Ft.:
- 2,161
- Status:
- Active
- Beds:
- 3
- Lot size:
- 0.27 Acres
- Year built:
- 1956
- Baths:
- 3.00
- MLS#:
- IV24056722
ADDITIONAL INFORMATION
Spectacular View Home! Welcome to Grassy Trail Dr. One of the few homes in Riverside with an expansive panoramic, private view. Located in a wonderful established neighborhood. Enjoy wide open living spaces that flow from room to room. You've never enjoyed 4th of July like this with firework shows from surrounding cities! Home is 3 bedrooms with 2.5 bathrooms with 2 fireplaces. HVAC System was replaced in 2021. Upgrades such as window shutters, interior and exterior paint were completed in 2021. Take a look at this charming home that has only had 3 owners. Lots of options to customize and make this your own. Backyard patio deck is permitted and wonderfully set up to look over Santa Ana River trail. Property has accessible, recessed lot that drops down for more use.
$1,344,900
17648 Seven Springs Way Riverside, CA 92504
Open House:
Saturday, 4/27 1:00-4:00PM
- Type:
- Single Family
- Sq.Ft.:
- 3,869
- Status:
- Active
- Beds:
- 5
- Lot size:
- 4.14 Acres
- Year built:
- 2002
- Baths:
- 4.00
- MLS#:
- PW24057835
ADDITIONAL INFORMATION
Embrace the lifestyle you have always desired in this enchanting equestrian estate where every moment is infused with natural beauty, tranquility and the joy of country living. Nestled amidst breathtaking mountain vistas in the highly desirable Mockingbird Canyon Community, this 4 bedroom, 3 1/2 bath 3,869 square feet luxurious living space offers an unparalleled blend of elegance, comfort and convenience. One enters into an open floor plan with high ceilings accentuated by large open windows throughout. Entertain effortlessly in the expansive family room, complete with a cozy fireplace providing the perfect blend of tranquility and sophistication. Walk to the backyard oasis, featuring a refreshing pool and spa, lounging in the sun will become your new favorite past time. There is plenty of land use as part of the Mockingbird Canyon Habitant Conservation Area, an entrance to the Conservation Area is located east to the property, no HOA and low taxes. With the enjoyment of such prime location this home have easy access to freeways, hospitals, church's. schools, shopping, entertainment. Don't miss out on this great opportunity and scheduled your showing and envision the endless possibilities awaiting you in this delightful home.
- Type:
- Condo
- Sq.Ft.:
- 1,762
- Status:
- Active
- Beds:
- 4
- Lot size:
- 0.05 Acres
- Year built:
- 1979
- Baths:
- 2.00
- MLS#:
- IV24057220
ADDITIONAL INFORMATION
Come see this Beautiful, Completely Remodeled Canyon Crest Townhome. This Townhouse is the definition of Turn Key, everything was thought of and was done with quality materials. The end product shows quality workmanship and a great attention to detail. This 4 bedroom, 2 bath townhouse, with an attached 2 car garage, is located at the end of a cul-de-sac, for a quiet setting and privacy. This desired end unit is in the Canyon Crest area of Riverside and is walking distance to the Canyon Crest Towne Center, which offers banking, grocery shopping, restaurants and a Rite Aide Store. With easy access to the 91 & 60 freeways this house is minutes away from downtown Riverside as well as the University of California at Riverside. The Sycamore Canyon Nature Preserve is just up the street, with hiking trails and views of downtown Riverside. The Canyon Crest Country Club is just around the corner, offering golfing and tennis. The home is located just a short walk to the Canyon Tree Club House and Pool. The monthly HOA fee is the lowest in the surrounding area. Buyer and Buyer's agent to do all due diligence on this property. All information is deemed to be reliable but is not guaranteed. Buyers to satisfy themselves to all aspects of this property, including, but not limited to, zoning, utilities, taxes, HOA and CCR guidelines and restrictions.
$1,895,000
11364 Estates Court Riverside, CA 92503
- Type:
- Single Family
- Sq.Ft.:
- 6,000
- Status:
- Active
- Beds:
- 5
- Lot size:
- 1.03 Acres
- Year built:
- 2005
- Baths:
- 5.00
- MLS#:
- OC24055295
ADDITIONAL INFORMATION
The property will be open to any and all QUALIFIED overbidding at a future hearing date, yet to be set. Bankruptcy Court Sale Hearing details to follow....Fantastic opportunity to own a custom estate with dream home features. The privately gated property is situated at the tip of an elevated cull du sac offering extensive panoramic views and privacy. The resort style pool/spa and custom luxury “Cabana” (multiple mounted TV’s, BBQ, wired, etc.) overlook rolling hills and a lush environment that gives a real “Hawaiian” impression. The location and exterior upgrades are only part of this homes extensive appeal. The spacious floorplan offers a first floor “Primary” suite, among other highlights which include: Grand dining room, large kitchen utility island, custom office and a 9-seat luxury movie theatre. In addition to the lot and “main residence” upgrades, the extensive full size RV garage was partially converted to include another bed/bath and loft (guests, in-laws, parents, grown children, etc.). The converted garage can handle most if not all types of RV’s and also has extensive built in storage space. This custom private estate is perfect for the indoor/outdoor living enthusiast who enjoys entertaining the family or guests.
- Type:
- Single Family
- Sq.Ft.:
- 1,071
- Status:
- Active
- Beds:
- 3
- Lot size:
- 0.15 Acres
- Year built:
- 1976
- Baths:
- 2.00
- MLS#:
- PW24055902
ADDITIONAL INFORMATION
Welcome home, this beautiful home is move-in ready 3 bed and 2 bath property. Property is located in a desirable part of La Sierra an established quiet and beautiful neighborhood. As you enter the house you will see the beautiful fireplace and spacious living room with high ceilings. Kitchen and floors have been upgraded. Enjoy your summer nights where you can entertain in the spacious backyard that has a covered patio. Property is located closed to shopping centers, restaurants, medical clinics, grocery stores, freeway and much more. The first public open house will be Friday, March 29th at 4pm-6pm.

Riverside Real Estate
The median home value in Riverside, CA is $640,000. This is higher than the county median home value of $386,200. The national median home value is $219,700. The average price of homes sold in Riverside, CA is $640,000. Approximately 50.84% of Riverside homes are owned, compared to 42.93% rented, while 6.23% are vacant. Riverside real estate listings include condos, townhomes, and single family homes for sale. Commercial properties are also available. If you see a property you’re interested in, contact a Riverside real estate agent to arrange a tour today!
Riverside, California has a population of 321,570. Riverside is less family-centric than the surrounding county with 36.28% of the households containing married families with children. The county average for households married with children is 36.51%.
The median household income in Riverside, California is $62,460. The median household income for the surrounding county is $60,807 compared to the national median of $57,652. The median age of people living in Riverside is 31.3 years.
Riverside Weather
The average high temperature in July is 94 degrees, with an average low temperature in January of 43 degrees. The average rainfall is approximately 14.7 inches per year, with 0 inches of snow per year.
