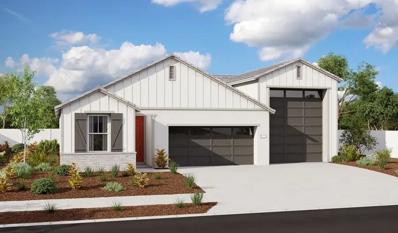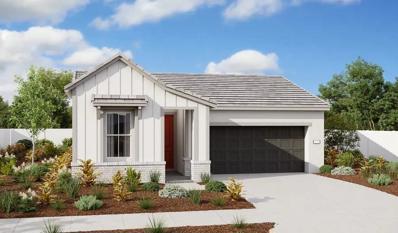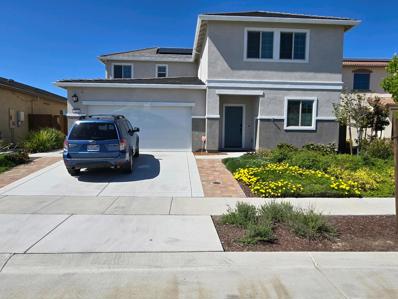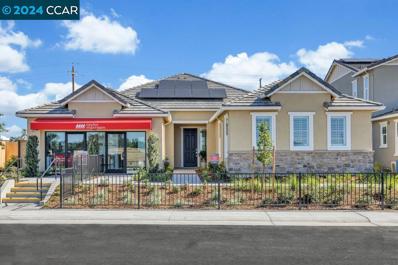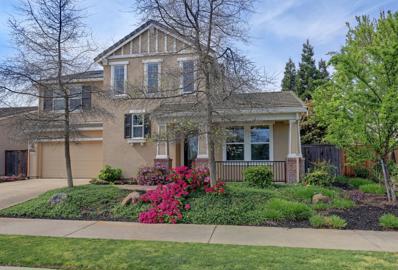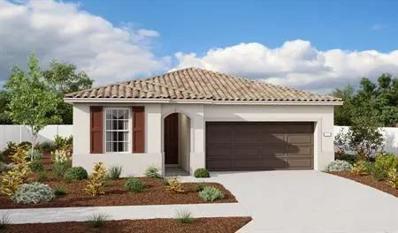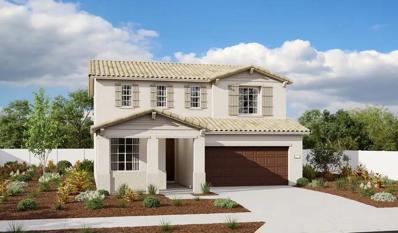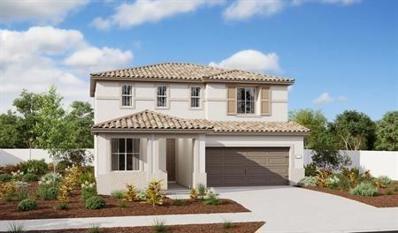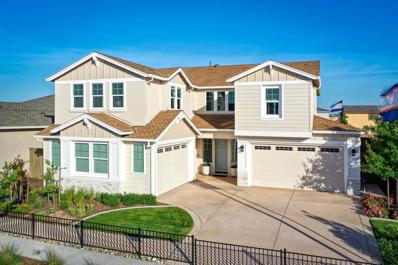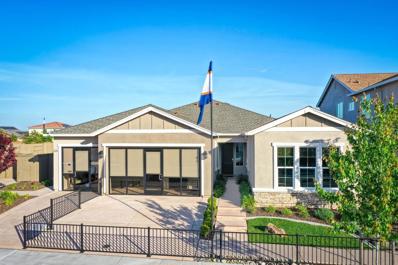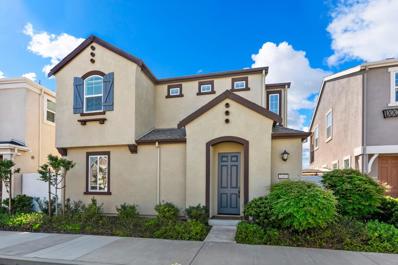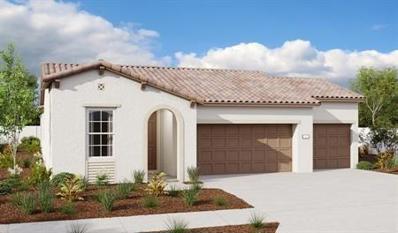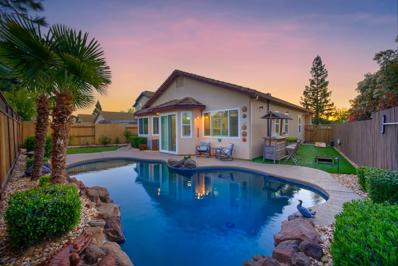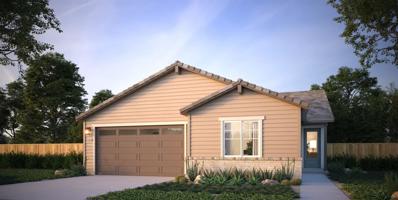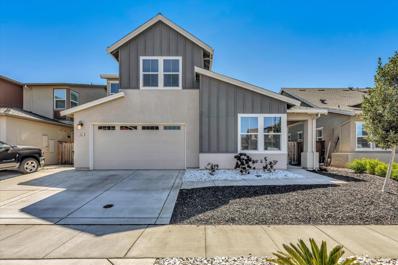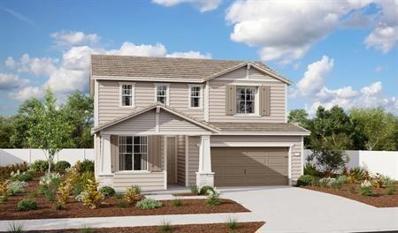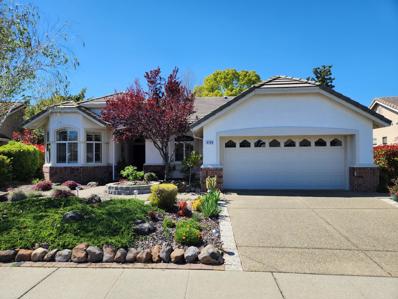Roseville CA Homes for Sale
$732,626
4960 Tiller Way Roseville, CA 95747
- Type:
- Single Family
- Sq.Ft.:
- 1,690
- Status:
- Active
- Beds:
- 3
- Lot size:
- 0.33 Acres
- Year built:
- 2024
- Baths:
- 2.00
- MLS#:
- 224042297
ADDITIONAL INFORMATION
Enjoy single-floor living with this thoughtfully designed Bronze new home in Roseville. Just off the home's entry, you'll find two generous bedrooms flanking a shared bath. Next, you'll encounter a well-appointed kitchen with a center island, walk-in pantry, dining nook and adjacent great room. Other highlights include a private primary suite with an attached bath and expansive walk-in closet, a central laundry room and a convenient 2-car plus RV garage.
- Type:
- Single Family
- Sq.Ft.:
- 2,096
- Status:
- Active
- Beds:
- 4
- Lot size:
- 0.14 Acres
- Year built:
- 2024
- Baths:
- 3.00
- MLS#:
- 224041970
ADDITIONAL INFORMATION
Discover this inspired Emerald home. Included features: an inviting covered entry; a spacious great room; an impressive guest suite boasting a living room, a bedroom and a bathroom; an open dining area; an alternate kitchen layout offering quartz countertops, stainless-steel appliances, a center island and a walk-in pantry; a convenient laundry; a lavish primary suite showcasing a generous walk-in closet and a private bath; a storage area; a covered patio and a 2-car garage. This home also offers vinyl plank flooring in select rooms. Visit today!
- Type:
- Other
- Sq.Ft.:
- 2,410
- Status:
- Active
- Beds:
- 4
- Lot size:
- 0.13 Acres
- Year built:
- 2021
- Baths:
- 3.00
- MLS#:
- 224041055
- Subdivision:
- Fiddyment Ranch
ADDITIONAL INFORMATION
Lovely 3 year old Lennar Home with approx. $80K in upgrades added. Ideally located across from Jim Gray Park, featuring basketball court, picnic area, tot lot, etc. No home directly facing unit from across the street. Low maintenance backyard features large covered patio with spacious BBQ, Roomy She/He Shed, low maintenance backyard. Gourmet kitchen with oversized island and walk-in pantry. See attached list of upgrades.
$799,000
3009 Mosaic Way Roseville, CA 95747
- Type:
- Single Family
- Sq.Ft.:
- 2,679
- Status:
- Active
- Beds:
- 3
- Lot size:
- 0.16 Acres
- Year built:
- 2022
- Baths:
- 3.00
- MLS#:
- 41057071
ADDITIONAL INFORMATION
Immerse in the comfort of this FORMER MODEL HOME in Magnolia at Fiddyment Farm, available for immediate occupancy! Featuring the third bedroom suite, and outdoor living options, in addition to over $110k in additional options and upgrades. Revel in the open concept living space where light floods from the foyer through to the enchanting covered patio. The gourmet kitchen is a culinary dream with an expansive island and walk-in pantry. The secluded owner's suite offers a haven with a palatial bath and oversized closet. Environmentally savvy, the home comes with many energy efficient features and of course, owned solar. Live amidst lush parks and a top-rated school in this coveted community.
- Type:
- Other
- Sq.Ft.:
- 1,684
- Status:
- Active
- Beds:
- 3
- Lot size:
- 0.14 Acres
- Year built:
- 2021
- Baths:
- 2.00
- MLS#:
- 224040691
- Subdivision:
- Farms At Riolo Mariposa
ADDITIONAL INFORMATION
A great opportunity to own a modern move-in ready two-years newer home in west Roseville. This 3 bedrooms 2 baths single-story home is in surrounded by single story houses, which provides an abundance of privacy. This home also offers many good features like vinyl floors(similar looking as laminate floor), stone counter tops, Home equipped with attractive flooring and counters, beautiful cabinetry, tankless water heater. Gourmet kitchen has large island, stainless steel appliances, and tasteful counters Conveniently located to schools, trails, parks, shopping/dining, entertainment, recreation, healthcare options, hospitals, and aquatic centers. If you are looking for move-in ready house, this house is what you are looking for.
- Type:
- Other
- Sq.Ft.:
- 1,774
- Status:
- Active
- Beds:
- 2
- Lot size:
- 0.16 Acres
- Year built:
- 1999
- Baths:
- 2.00
- MLS#:
- 224035723
- Subdivision:
- Sun City Roseville
ADDITIONAL INFORMATION
Fantastic sought after Ironwood model in Sun City Roseville Active Adult 55+ community. The perfect open floor plan great room concept with large kitchen overlooking the family room and separate eating area. Spacious 1,774 square feet home features two bedrooms plus den, beautiful hardwood flooring, recessed lighting and large fully enclosed patio adding an additional 250 sq. ft. of usable space. Main bedroom has sitting area, dual sinks, walk-in shower and large walk-in closet. Ideally located on a quiet street within the community. Entertainment Center in Family Room is not attached and can be removed. Low HOA dues and NO Mello Roos! Enjoy Del Webb's amazing 27 holes of award-winning championship golf and practice facilities. 52,000 sq. ft lodge, restaurant, fitness center, billiard room, grand ballroom, library, arts and crafts, outdoor pool and year-round heated 25 meter indoor pool and spa. There are also six lighted tennis courts, pickleball courts and lighted bocce ball courts and world class croquet. Stroll through 100 acres of open space and community parks. Roseville Utilities not subject to PG&E power outages. Interior of home is being painted, to be completed by May 13. Entertainment Center in family room has been removed.
- Type:
- Other
- Sq.Ft.:
- 1,823
- Status:
- Active
- Beds:
- 3
- Lot size:
- 0.09 Acres
- Baths:
- 3.00
- MLS#:
- 224037468
- Subdivision:
- Traverse At Winding Creek
ADDITIONAL INFORMATION
Brand new, energy-efficient home available by May 2024! Fresh Package with all Enhancements. The open first floor dining and great room with powder bath make entertaining and hosting family meals easy. Upstairs, turn the loft into a workspace for you or homework area for the kids. Located in the amenity-rich, master-planned community, Winding Creek in Roseville, Traverse offers a collection of two-story residences with private bedrooms, walk-in laundry rooms, expansive primary suites, and entertainer-friendly living spaces. Situated in an ideal location, Traverse is backed by the Pleasant Grove Creek and just steps across the street from the planned future elementary school and large park. Each of our homes is built with innovative, energy-efficient features designed to help you enjoy more savings, better health, real comfort and peace of mind.
- Type:
- Other
- Sq.Ft.:
- 1,823
- Status:
- Active
- Beds:
- 3
- Lot size:
- 0.09 Acres
- Baths:
- 3.00
- MLS#:
- 224037464
- Subdivision:
- Traverse At Winding Creek
ADDITIONAL INFORMATION
Brand new, energy-efficient home available by May 2024! Balanced Package with all Enhancements. The open first floor dining and great room with powder bath make entertaining and hosting family meals easy. Upstairs, turn the loft into a workspace for you or homework area for the kids. Located in the amenity-rich, master-planned community, Winding Creek in Roseville, Traverse offers a collection of two-story residences with private bedrooms, walk-in laundry rooms, expansive primary suites, and entertainer-friendly living spaces. Situated in an ideal location, Traverse is backed by the Pleasant Grove Creek and just steps across the street from the planned future elementary school and large park. Each of our homes is built with innovative, energy-efficient features designed to help you enjoy more savings, better health, real comfort and peace of mind.
- Type:
- Other
- Sq.Ft.:
- 1,974
- Status:
- Active
- Beds:
- 3
- Lot size:
- 0.1 Acres
- Year built:
- 2017
- Baths:
- 3.00
- MLS#:
- 224039908
ADDITIONAL INFORMATION
Nestled in the desirable Solarie community, this Cal-Vet repossession is being sold AS-IS without representation or warranty. All Offers will be considered, and Offers will be subject to Seller acceptance. Sealed Offers will be accepted through the end of the 14th day of the advertising period/May 3, 2024. Cal Vet financing is NOT available to qualified veterans or non-veterans. Owned Solar system through Sun Power Solar. Solar still under warranty. This fixer is waiting for the right Buyer!
- Type:
- Other
- Sq.Ft.:
- 2,102
- Status:
- Active
- Beds:
- 4
- Lot size:
- 0.09 Acres
- Baths:
- 3.00
- MLS#:
- 224039987
- Subdivision:
- Pinnacle At Solaire
ADDITIONAL INFORMATION
Brand new community, Pinnacle at Solaire's beautiful Plan 3 is currently under construction and estimated to be complete in August! This two-story 4 bedroom + loft home is located on a south-facing homesite and welcomes you with a charming front porch. Featuring an open-concept design ideal for entertaining and a back covered patio to extend your living space to the outdoors. Gourmet kitchen boasts a functional center island for meal prep, stainless steel appliances, and a sizeable walk-in pantry for optimal storage. The first-floor bedroom is perfect for overnight guests. Airy loft offers a nice retreat for an office, game room, or second family room. Private primary suite is tucked away in the back of the home and provides amazing storage with two walk-in closets! Bathroom includes dual sink vanity, linen closet, and spacious walk-in shower. Enjoy a DOE Zero Energy Ready Home at Pinnacle! Certified by the U.S. Department of Energy, these high-performance homes are so energy efficient that their renewable energy system could offset most or all the home's annual energy use.
- Type:
- Other
- Sq.Ft.:
- 2,754
- Status:
- Active
- Beds:
- 3
- Lot size:
- 0.15 Acres
- Year built:
- 2007
- Baths:
- 3.00
- MLS#:
- 224039625
- Subdivision:
- Westpark Village 10 Ph 02
ADDITIONAL INFORMATION
This home is ready to go & shines from front to back, top to bottom! Inside & outside were painted last fall. Nuetral colors will work with any decor. Open floor plan provides for flexible useage of space. Home had the option of 3-5 bedrooms when built. This was a Centex model home built as a three bedroom with a large loft area and either a formal living room or office off entry. Loft area is currently a home theater space with projector in ceiling and speakers--both will remain. Seller is also willing to negotiate the TV in the loft as well as others in the home. Refrigerator is nearly new and will stay if wanted. Oven was recently replaced. Great walk-in pantry between kitchen and dining room. Desk area between the breakfast area and family/living room. Water heater about a year old. Tandem area of garage is a handyman/woodworker haven. Lots of workspace as well as drawers & cabinets for organizing tools. The backyard is ready for summer with the inviting pool, covered patio as well as shaded backyard space away from pool area. Colorful landscaping, both front & back. Room to run, throw the ball or enjoy playground across the street at the park.
- Type:
- Single Family
- Sq.Ft.:
- 1,590
- Status:
- Active
- Beds:
- 3
- Lot size:
- 0.11 Acres
- Year built:
- 2024
- Baths:
- 2.00
- MLS#:
- 224039279
ADDITIONAL INFORMATION
At the heart of the ranch-style Peridot plan, an inviting kitchen with a center island, walk-in pantry and breakfast nook overlooks a spacious great room. A beautiful primary suite with a private bath and oversized walk-in closet offers plenty of space for rest and relaxation.
- Type:
- Single Family
- Sq.Ft.:
- 1,870
- Status:
- Active
- Beds:
- 4
- Lot size:
- 0.08 Acres
- Year built:
- 2024
- Baths:
- 3.00
- MLS#:
- 224039267
ADDITIONAL INFORMATION
Imagine your life in the two-story Citrine plan. On the main floor, you can enjoy breakfast at the spacious kitchen island or in the nearby dining nook, or entertain friends and family in the great room. Upstairs, melt the stress of the day away in the luxurious owner's suite, complete with a walk-in closet and a private bath with a large shower and dual sinks. The second floor also boasts two additional bedrooms, a convenient laundry and another full bath.
- Type:
- Single Family
- Sq.Ft.:
- 1,870
- Status:
- Active
- Beds:
- 4
- Lot size:
- 0.08 Acres
- Year built:
- 2024
- Baths:
- 3.00
- MLS#:
- 224039264
ADDITIONAL INFORMATION
Imagine your life in the two-story Citrine plan. On the main floor, you can enjoy breakfast at the spacious kitchen island or in the nearby dining nook, or entertain friends and family in the great room. Upstairs, melt the stress of the day away in the luxurious owner's suite, complete with a walk-in closet and a private bath with a large shower and dual sinks. The second floor also boasts two additional bedrooms, a convenient laundry and another full bath.
- Type:
- Other
- Sq.Ft.:
- 3,312
- Status:
- Active
- Beds:
- 5
- Lot size:
- 0.16 Acres
- Year built:
- 2021
- Baths:
- 5.00
- MLS#:
- 224038056
- Subdivision:
- Meadowbrook At Fiddyment Farm
ADDITIONAL INFORMATION
Unparalleled parking & storage, Model Lot 10 is a 3312 SF JMC home that boasts a unique 2-garage layout with a total of 4 car spaces. Drama unfolds upon entering, with a soaring vaulted ceiling & an open landing above. A grand staircase ushers you upwards, revealing a spacious bonus room, 3 secondary bedrooms & the master suite. The suite pampers with a luxurious walk-in shower & a huge walk-in closet. For ultimate convenience, 1 garage provides a clever entry directly into the kitchen, passing a designated drop zone & pantry for effortless unloading after shopping trips. The kitchen boasts a large island with seating & seamlessly flows into the dining room & great room. A cozy fireplace creates a warm centerpiece in this grand entertaining space. Step outside from the dining area onto a covered patio, perfect for enjoying the fully landscaped backyard. Additionally, the 1st floor also features a 2nd master bedroom with easy access to the 2nd garage + owned solar included. This home is move-in ready!
- Type:
- Other
- Sq.Ft.:
- 2,503
- Status:
- Active
- Beds:
- 4
- Lot size:
- 0.17 Acres
- Year built:
- 2021
- Baths:
- 3.00
- MLS#:
- 224037964
- Subdivision:
- Meadowbrook At Fiddyment Farm
ADDITIONAL INFORMATION
Amazing Model Home (Homesite #9) at Meadowbrook by JMC Homes. This beautiful one story home features 4 bedrooms, 3 full bathrooms and a 3 car garage. You will find this home to be the perfect combination of spacious and cozy. The kitchen includes a double oven, gas cook top, tons of counter space and upgraded cabinets with handles, walk in pantry, and a large island with overhang for barstools. There is also a large breakfast nook and separate formal dining room. The living room opens up to the kitchen as a great room and has a gas fireplace. Outside, the covered patio includes a second fireplace that is built in. In addition to all of these, this home includes an owned solar system, not leased, and is included in the price. This model home has over $100,000 in upgrades which includes the fully landscaped backyard. This home is move-in ready!
- Type:
- Other
- Sq.Ft.:
- 2,622
- Status:
- Active
- Beds:
- 4
- Lot size:
- 0.19 Acres
- Baths:
- 3.00
- MLS#:
- 224037272
ADDITIONAL INFORMATION
Lot 177- This gorgeous former model home has been upgraded to the max. This home features four bedrooms and two and a half baths. The spacious great room combines with the dining area allowing you to create a versatile living space. The sliding glass door leads to the backyard, providing a seamless transition from indoor to outdoor living. The kitchen is a highlight of this home, featuring a large island, generous countertop and cabinet space, and a window that allows natural lighting to flood the room. The included stainless Whirlpool range, microwave, and dishwasher add both style and convenience to the kitchen. The primary bedroom is a luxurious retreat, with an inviting bath which includes dual sinks, a 5ft walk-in shower, and a spacious walk-in closet. This home also has a tankless gas hot water heater and programmable thermostat is included.
- Type:
- Other
- Sq.Ft.:
- 2,321
- Status:
- Active
- Beds:
- 4
- Lot size:
- 0.18 Acres
- Baths:
- 2.00
- MLS#:
- 224037267
ADDITIONAL INFORMATION
Lot 176- This former model home has been upgraded to the max! This beautiful home features four bedrooms and two baths. The sliding glass door off the great room leads to an extended covered patio providing a seamless transition from indoor to outdoor living. The kitchen is a highlight of this home, featuring a large island, generous countertop and cabinet space, and a window that allows natural lighting to flood the room. The included stainless Whirlpool range, microwave, and dishwasher add both style and convenience to the kitchen. The primary bedroom is a luxurious retreat, with an inviting deluxe bath which includes dual sinks, separate soaking tub, walk in shower and a spacious walk-in closet. This home also has a tankless gas hot water heater and programmable thermostat is included.
- Type:
- Other
- Sq.Ft.:
- 2,013
- Status:
- Active
- Beds:
- 4
- Lot size:
- 0.06 Acres
- Year built:
- 2018
- Baths:
- 3.00
- MLS#:
- 224037196
- Subdivision:
- Diamond Creek
ADDITIONAL INFORMATION
What an Incredible Find! Highly sought-after prime location! Contemporary home with charming curb appeal, and an open & airy floor plan. The heart of this home can be found in the family room that opens to the kitchen and dining room creating the perfect ambiance to cook scrumptious meals while enjoying the interactions with your family and friends. This home displays a culinary dream kitchen w/bar seating, spacious dining room, large walk-in pantry, in addition to ample counter and cabinet space providing plenty of prep work area and storage. Well appointed four bedrooms, and three full baths, laundry room w/shelves. Private primary bedroom suite with modern bath features and two walk in closets. Upstairs laundry room with cabinets/shelves. Step out back to experience the tranquility of the secluded patio setting. Perfect gathering spot for you and your guests to spend time creating lifelong memories while visiting, playing games, BBQing, or just simply taking time to decompress, relax and unwind. Brisk walk across the street to LaProvence. Walking distance to award-winning schools, shopping, restaurants, several parks, tennis courts, dog park, and miles of paved, marvelous nature-filled preserved trails. Easy access anywhere you need to go. Welcome Home!
$677,617
4900 Tiller Way Roseville, CA 95747
- Type:
- Single Family
- Sq.Ft.:
- 1,868
- Status:
- Active
- Beds:
- 5
- Lot size:
- 0.26 Acres
- Year built:
- 2024
- Baths:
- 2.00
- MLS#:
- 224035365
ADDITIONAL INFORMATION
A covered entry gives the Sunstone plan ample curb appeal. Inside the charming ranch-style home, you'll find a spacious great room and an inviting kitchen, complete with center island, walk-in pantry and dining nook. You'll also appreciate the relaxing primary suite with dual walk-in closets and an attached bath. A central laundry and large covered patio complete the home. This home will be built with either a study or an extra bedroom. The Sunstone also comes with either a tech center or an extra primary walk-in closet.
- Type:
- Other
- Sq.Ft.:
- 1,494
- Status:
- Active
- Beds:
- 3
- Lot size:
- 0.13 Acres
- Year built:
- 1997
- Baths:
- 2.00
- MLS#:
- 224035582
ADDITIONAL INFORMATION
Step into this charming home where modern updates meet meticulous maintenance. The gourmet kitchen beckons culinary adventures while spacious living areas provide comfort and relaxation. Retreat to the luxurious master suite after a long day. Outside, the recently renovated in-ground pool awaits amidst a beautifully landscaped backyard. RV parking right out front. All of this conveniently located near top-rated schools, shopping, dining, and recreation, this home offers the perfect blend of convenience and luxury. Don't miss out on this opportunity!
- Type:
- Other
- Sq.Ft.:
- 1,921
- Status:
- Active
- Beds:
- 3
- Lot size:
- 0.12 Acres
- Baths:
- 3.00
- MLS#:
- 224029691
- Subdivision:
- Brady Vineyards
ADDITIONAL INFORMATION
Homesite #10 Claret floorplan at gated Brady Vineyards community features a California Ranch exterior, covered patio, extra wide entry, dedicated office / learning space, great room and Home Plus Suite (ADU). Estimated completion is August. Photo of exterior color scheme will differ from actual home.
- Type:
- Other
- Sq.Ft.:
- 2,578
- Status:
- Active
- Beds:
- 4
- Lot size:
- 0.12 Acres
- Year built:
- 2018
- Baths:
- 4.00
- MLS#:
- 224029802
ADDITIONAL INFORMATION
Welcome to this beautiful like new home with an open floor plan that features four bedrooms, three and one-half bathrooms, and approximately 2,578 square feet of livable space. The inviting first floor is flooded with natural light and has a large kitchen island, tons of kitchen storage and space to entertaining. There is also a bedroom with a full bathroom attached. The primary bedroom is upstairs, along with the two guest bedrooms, and has a primary bathroom with dual sinks and a large walk-in closet. This is pre-wired for electric vehicle charging in the spacious 3-car tandem garage. Close to schools and shopping, don't miss out on this beautiful home.
- Type:
- Single Family
- Sq.Ft.:
- 1,870
- Status:
- Active
- Beds:
- 4
- Lot size:
- 0.09 Acres
- Year built:
- 2024
- Baths:
- 3.00
- MLS#:
- 224032431
ADDITIONAL INFORMATION
Imagine your life in the two-story Citrine plan. On the main floor, you can enjoy breakfast at the spacious kitchen island or in the nearby dining nook, or entertain friends and family in the great room. Upstairs, melt the stress of the day away in the luxurious primary suite, complete with a walk-in closet and a private bath with a large shower. The second floor also boasts two additional bedrooms, a convenient laundry and another full bath. This home will be built with either a study or a fourth bedroom. You'll love the professionally curated fixtures and finishes selected by our design team!
- Type:
- Other
- Sq.Ft.:
- 1,869
- Status:
- Active
- Beds:
- 3
- Lot size:
- 0.18 Acres
- Year built:
- 1997
- Baths:
- 2.00
- MLS#:
- 224032179
ADDITIONAL INFORMATION
Charming residence situated within the serene Enchanted Circle of 55+ Sun City Roseville! This meticulously updated 3-bedroom Yosemite model boasts an inviting open-concept design. The kitchen is adorned with a breakfast nook, tastefully painted cabinetry, granite countertops, a stylish tile backsplash, and contemporary fixturesa culinary haven for any discerning chef. Gleaming wood floors grace the spacious living room and bedrooms, while the flexible layout accommodates both office space and guest quarters. The expansive owner's suite showcases a bay window, a luxurious jetted walk-in tub, and dual sinks with ample counterspace. Outdoor living is a delight with a generous covered patio, meticulously landscaped gardens, a soothing water fountain, fruit trees, and a dedicated garden area.
Information being provided is for consumers' personal, non-commercial use and may not be used for any purpose other than to identify prospective properties consumers may be interested in purchasing. Information has not been verified, is not guaranteed, and is subject to change. Copyright 2024 Bay Area Real Estate Information Services, Inc. All rights reserved. Copyright 2024 Bay Area Real Estate Information Services, Inc. All rights reserved. |
Barbara Lynn Simmons, CALBRE 637579, Xome Inc., CALBRE 1932600, barbara.simmons@xome.com, 844-400-XOME (9663), 2945 Townsgate Road, Suite 200, Westlake Village, CA 91361

Data maintained by MetroList® may not reflect all real estate activity in the market. All information has been provided by seller/other sources and has not been verified by broker. All measurements and all calculations of area (i.e., Sq Ft and Acreage) are approximate. All interested persons should independently verify the accuracy of all information. All real estate advertising placed by anyone through this service for real properties in the United States is subject to the US Federal Fair Housing Act of 1968, as amended, which makes it illegal to advertise "any preference, limitation or discrimination because of race, color, religion, sex, handicap, family status or national origin or an intention to make any such preference, limitation or discrimination." This service will not knowingly accept any advertisement for real estate which is in violation of the law. Our readers are hereby informed that all dwellings, under the jurisdiction of U.S. Federal regulations, advertised in this service are available on an equal opportunity basis. Terms of Use
Roseville Real Estate
The median home value in Roseville, CA is $466,700. This is lower than the county median home value of $501,900. The national median home value is $219,700. The average price of homes sold in Roseville, CA is $466,700. Approximately 61.91% of Roseville homes are owned, compared to 33.83% rented, while 4.27% are vacant. Roseville real estate listings include condos, townhomes, and single family homes for sale. Commercial properties are also available. If you see a property you’re interested in, contact a Roseville real estate agent to arrange a tour today!
Roseville, California 95747 has a population of 130,705. Roseville 95747 is more family-centric than the surrounding county with 38.29% of the households containing married families with children. The county average for households married with children is 35.29%.
The median household income in Roseville, California 95747 is $81,119. The median household income for the surrounding county is $80,488 compared to the national median of $57,652. The median age of people living in Roseville 95747 is 38.5 years.
Roseville Weather
The average high temperature in July is 92.2 degrees, with an average low temperature in January of 37.8 degrees. The average rainfall is approximately 27.9 inches per year, with 0.6 inches of snow per year.
