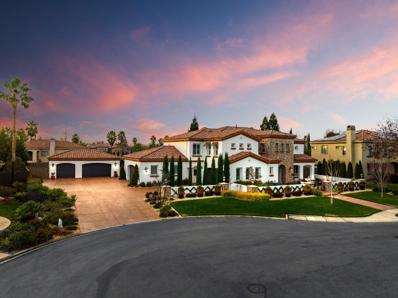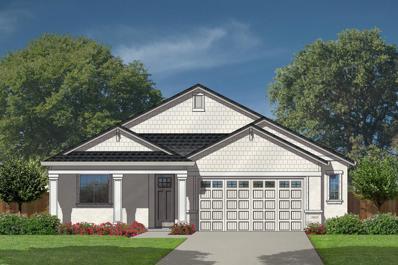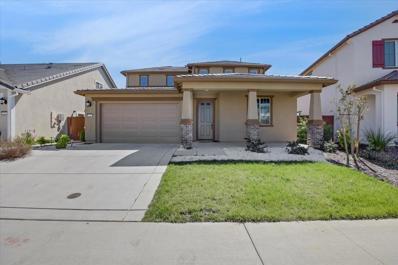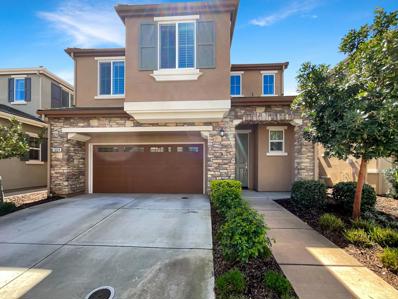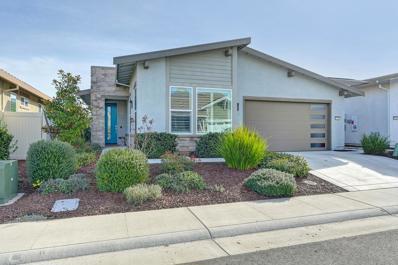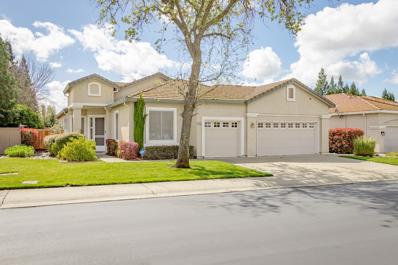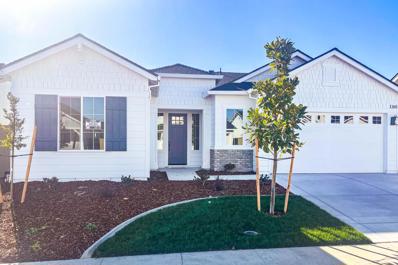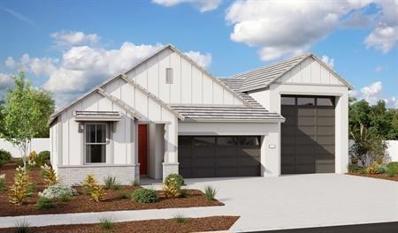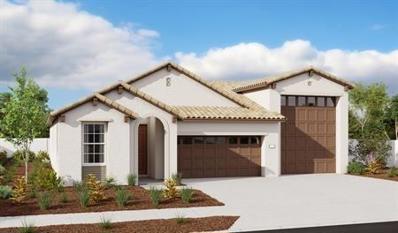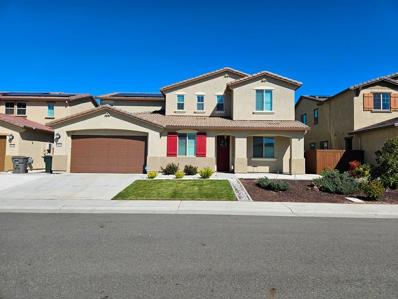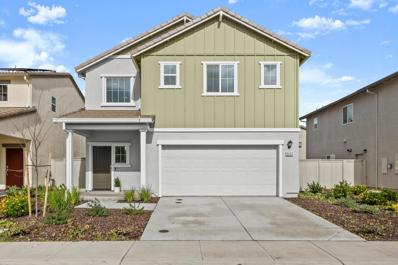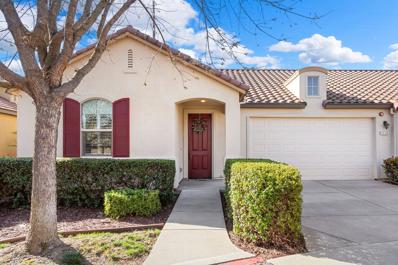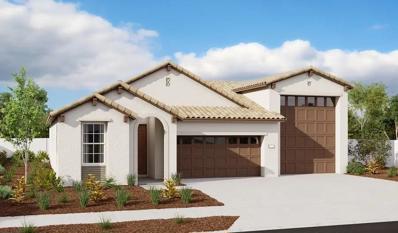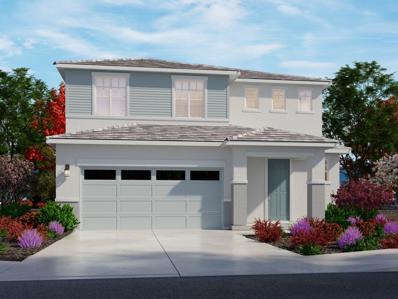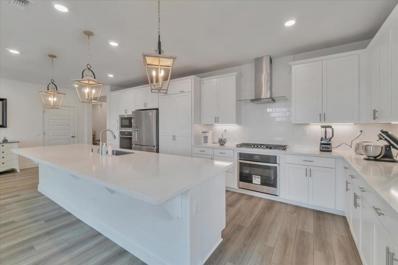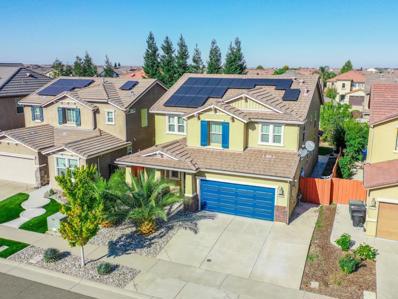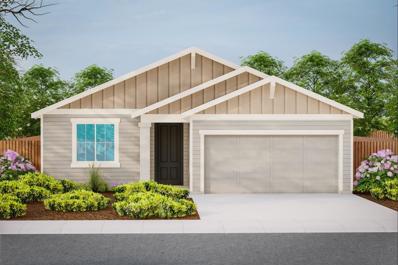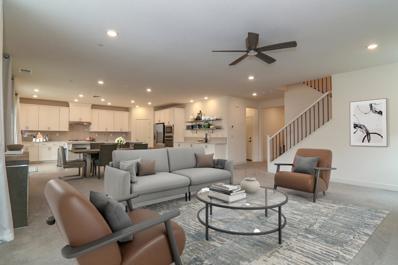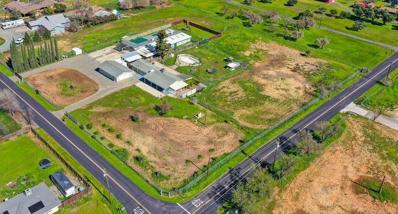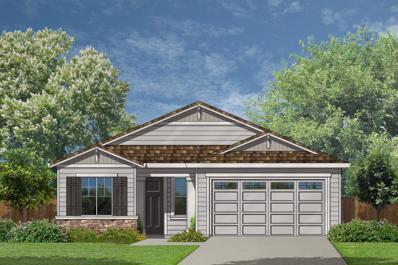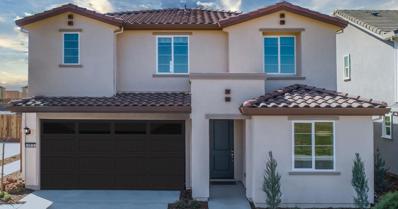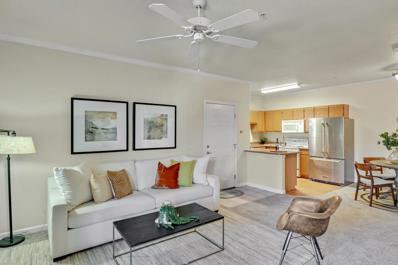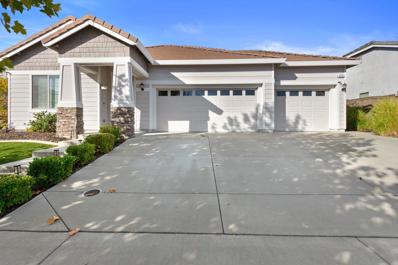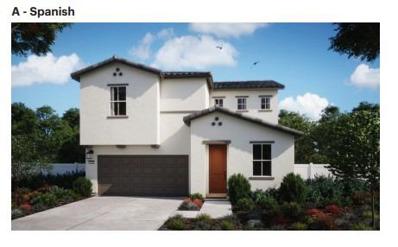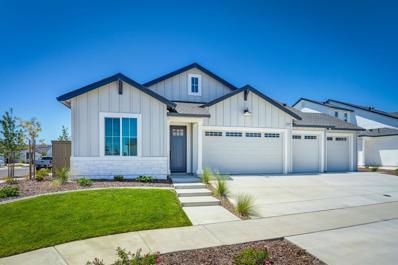Roseville CA Homes for Sale
- Type:
- Other
- Sq.Ft.:
- 4,489
- Status:
- Active
- Beds:
- 4
- Lot size:
- 0.45 Acres
- Year built:
- 2004
- Baths:
- 5.00
- MLS#:
- 224032181
ADDITIONAL INFORMATION
Welcome to this meticulously maintained stunning 4 bedroom 4.5 bathroom & rare 7 car garage home in the beautiful gated Morgan Creek Community. This home has been remodeled from top to bottom with high quality cabinets & counters, hardwood flooring, top quality appliances, a brand new AC & high end finishes throughout. No expense was spared in this amazing home! Enjoy a brand new beautifully built balcony off the master bedroom with a spiral staircase leading to the most serene & spacious backyard. One jr. suite is located downstairs & upstairs there is an additional spacious den & office. This home features a temperature controlled wine room, whole house fan, heated pool & spa, koi pond, & so much more! Enjoy all the benefits of living in this amazing community such as gated security, access to the golf course & a beautiful place to explore. This is truly a dream home for any type of buyer!
- Type:
- Other
- Sq.Ft.:
- 1,962
- Status:
- Active
- Beds:
- 3
- Lot size:
- 0.14 Acres
- Baths:
- 2.00
- MLS#:
- 224031906
- Subdivision:
- Sagebrook At Fiddyment Farm
ADDITIONAL INFORMATION
Homesite 34B located in our Sagebrook at Fiddyment Farm community and built by JMC Homes is a 1,962 square foot residence that features a spacious Great Room with the kitchen at the front of the home. A sliding glass door opens from the Great Room onto a covered patio creating a flexible space for year-round entertaining. A large walk-in closet and a walk-in shower add a touch of luxury to the master suite. The tandem 3-car garage has plenty of space for cars, toys and lots of stuff. The solar electric system is owned and included in the base price.
- Type:
- Other
- Sq.Ft.:
- 2,403
- Status:
- Active
- Beds:
- 4
- Lot size:
- 0.13 Acres
- Year built:
- 2021
- Baths:
- 3.00
- MLS#:
- 224031488
ADDITIONAL INFORMATION
**MOTIVATED SELLER** Prepare to check off all the boxes with this elegant home! This stunning two-story home just built in 2021 has amazing features throughout. With its welcoming and open floor-plan, you'll be able to feel right at home. It has a downstairs bedroom and a separate full bathroom! You'll be impressed with the modern extended kitchen cabinets, equipped with beautiful stainless steel appliances, walk-in pantry, and a sink on the great sized island. Equipped with 4 bedrooms and 3 full bathrooms, this home provides a perfect balance between home and private space. Schedule a tour today!
- Type:
- Other
- Sq.Ft.:
- 1,845
- Status:
- Active
- Beds:
- 3
- Lot size:
- 0.07 Acres
- Year built:
- 2016
- Baths:
- 3.00
- MLS#:
- 224030643
ADDITIONAL INFORMATION
Welcome home to this stunning property! The kitchen boasts a center island and a nice backsplash, perfect for meal preparation. The spacious master bedroom includes a walk-in closet for all your storage needs. Other rooms provide flexible living space to suit your lifestyle. The primary bathroom offers a separate tub and shower, double sinks, and good under sink storage. Step outside to the fenced backyard with a sitting area, ideal for enjoying the outdoors. Don't miss out on the opportunity to make this beautiful property your new home!
- Type:
- Other
- Sq.Ft.:
- 2,064
- Status:
- Active
- Beds:
- 2
- Lot size:
- 0.12 Acres
- Year built:
- 2019
- Baths:
- 3.00
- MLS#:
- 224030606
- Subdivision:
- Heritage Solaire 55+
ADDITIONAL INFORMATION
Discover refined living in the esteemed Heritage Solaire 55+ Community by Lennar. Within this gated sanctuary, experience a wealth of exclusive amenities: from the tranquil pool and rejuvenating spas to the tennis courts, barbecue areas, clubhouse, fitness center, bocce ball courts, pickleball courts, and vibrant community garden. Enter this single-story haven, where every detail exudes elegance. An expansive open layout welcomes you, adorned with a spacious kitchen featuring exquisite countertops and sumptuous flooring throughout. Retreat to the luxurious master suite, boasting a private bathroom adorned with fine finishes and a spacious walk-in closet. Adjacent, find a versatile office or optional third bedroom, alongside a generously appointed second bedroom suite.Convenience meets sophistication with a well-placed half bath and a capacious laundry room. Step outside to the serene backyard oasis, complete with a BBQ island and covered patio, ideal for hosting gatherings or enjoying moments of tranquility. Completing the picture of luxury, a two-car garage offers ample storage and convenience. Embrace eco-conscious living with leased solar panels, ensuring both sustainability and efficiency. Conveniently located near premier retail, dining, healthcare, and entertainment.
- Type:
- Other
- Sq.Ft.:
- 1,753
- Status:
- Active
- Beds:
- 3
- Lot size:
- 0.17 Acres
- Year built:
- 1997
- Baths:
- 2.00
- MLS#:
- 224028916
- Subdivision:
- Heritage Oaks
ADDITIONAL INFORMATION
Located in the highly desirable, all single story, gated community of Heritage Oaks. This 2 bedroom plus office, 2 bath home has a great room concept with 10 ft. ceilings, and conveniently located near the neighborhood clubhouse. Newer HVAC, New interior paint and new carpet in bedrooms and office. Laminate Flooring is in the Living Room and Family Room. The HOA dues pay for front yard maintenance as well as The Clubhouse amenities such as Exercise Room, Pool Table, Ping Pong Table, Pool, Spa, tennis court. NO Mello Roos! Dry Creek Elementary and Roseville High School District!
- Type:
- Other
- Sq.Ft.:
- 1,951
- Status:
- Active
- Beds:
- 3
- Lot size:
- 0.13 Acres
- Baths:
- 2.00
- MLS#:
- 224029440
- Subdivision:
- Sentinel Village At Sierra Vista
ADDITIONAL INFORMATION
Don't miss out on the all single story community by JMC Homes in West Roseville! Open floorplan with great included finishes. Homesite 70D is 1,951 SF with 3 Bedrooms, 2 Bathrooms and a 2-Car Garage. Kitchen has white cabinets, a large granite countertop island and additional counter space. Stainless steel appliances with slip in range/oven & built-in oven unit are also included. Large Greatroom with fireplace for gathering time. Light color LVP in main living area. Step from Greatroom to backyard with a large covered patio and great backyard space. Master bath features split sinks for his/her vanities that are finished with granite & tile, a spacious tiled curbless walk-in shower & separate soaking tub. Solar owned not leased. Home will be move-in ready around May 2024.
- Type:
- Single Family
- Sq.Ft.:
- 1,830
- Status:
- Active
- Beds:
- 3
- Lot size:
- 0.33 Acres
- Year built:
- 2024
- Baths:
- 2.00
- MLS#:
- 224028640
ADDITIONAL INFORMATION
This single-story home was designed for entertaining, showcasing an expansive great room, an inviting kitchen with a center island and immense walk-in pantry. An elegant primary suite features a private bath and oversized walk-in closet, and two additional bedrooms offer ample space for rest and relaxation. A central laundry and 2-car, plus RV garage complete the home.
$899,234
4921 Fuji Court Roseville, CA 95747
- Type:
- Single Family
- Sq.Ft.:
- 1,830
- Status:
- Active
- Beds:
- 3
- Lot size:
- 0.28 Acres
- Year built:
- 2024
- Baths:
- 2.00
- MLS#:
- 224028635
ADDITIONAL INFORMATION
This single-story home was designed for entertaining, showcasing an expansive great room, an inviting kitchen with a center island and immense walk-in pantry. An elegant primary suite features a private bath and oversized walk-in closet, and two additional bedrooms offer ample space for rest and relaxation. Included is a 600 Sq. Ft. Casita with full kitchen, Bath and walk-in Closet. A central laundry and 2-car, plus RV garage complete the home.
- Type:
- Other
- Sq.Ft.:
- 3,167
- Status:
- Active
- Beds:
- 5
- Lot size:
- 0.14 Acres
- Year built:
- 2021
- Baths:
- 3.00
- MLS#:
- 224028364
ADDITIONAL INFORMATION
Almost brand new beautiful Lennar home. Open and bright living room and kitchen with stainless steel appliances with double ovens, white cabinets and Quartz counters. Downstairs features TWO bedrooms and a full bath. 5 Bed+Loft+Office/Den Downstairs. Complete with plantation shutters throughout. Custon ceiling fans. Fully landscaped backyard with a custom shed. Upgrades include LVP throughout. West Roseville location close to the freeway/airport and shopping you could ever need. Renowned Roseville school district.
- Type:
- Other
- Sq.Ft.:
- 1,567
- Status:
- Active
- Beds:
- 3
- Lot size:
- 0.08 Acres
- Year built:
- 2023
- Baths:
- 3.00
- MLS#:
- 224008733
ADDITIONAL INFORMATION
NEARLY NEW IN WEST ROSEVILLE - This light filled 2023-built smart home is move in ready. Located in Creekview Village, a solar community that offers cost savings you won't want to pass up. Downstairs you will find a spacious living room that opens to the kitchen. The kitchen is trendy yet timeless with white shaker cabinetry, gas range, quartz countertops, and pantry closet. Essential powder bath with pedestal sink. Upstairs you will find an ample sized master, the master bath has double vanity and walk-in closet. Two additional rooms, a full bath and the laundry room for your convenience. Enjoy nearby shopping, eateries, and parks. Top rated schools in sought-after Roseville School District.
- Type:
- Other
- Sq.Ft.:
- 1,163
- Status:
- Active
- Beds:
- 2
- Lot size:
- 0.08 Acres
- Year built:
- 2011
- Baths:
- 2.00
- MLS#:
- 224026642
- Subdivision:
- Eskaton Village
ADDITIONAL INFORMATION
Welcome to the remarkable Eskaton Village Roseville. As you enter this home you will immediately take note of the open floor plan. Ample natural light is found throughout. Kitchen highlighted with plenty of cabinet and counter space, white appliances, and free-standing gas range. Nice size breakfast nook with double french doors that lead to the private covered backyard patio area. Kitchen opens to living room creating the perfect space to cook and entertain. Roomy primary bedroom with oversized walk-in closet. Secluded secondary bedroom ideally situated for your overnight guests. Backyard patio adorned with iron gate and fencing. You will enjoy taking part of all that the Village has to offer such as the marvelous clubhouse amenities showcased by an enticing Cafe providing tantalizing menu along with food delivery options to your home, a library full of vast topic collections of books, state of the art Fitness Center, Top-Notch personal training, fun-filled activities, private interest groups/classes, inviting indoor pool, relaxing spa, popular Aquatic classes, Putting Green, Dog Park, 24/7 Security, Emergency Response Services, onsite Handyman Services, Shuttle Bus to and from appointments. The HOA also includes maintenance of the exterior of the home, roof and landscaping.
$744,296
4870 Tiller Way Roseville, CA 95747
- Type:
- Single Family
- Sq.Ft.:
- 1,830
- Status:
- Active
- Beds:
- 3
- Lot size:
- 0.27 Acres
- Year built:
- 2024
- Baths:
- 2.00
- MLS#:
- 224025753
ADDITIONAL INFORMATION
Explore this dynamic Pewter home, ready for quick move-in on a generous homesite. Included features: an inviting covered entry; a gourmet kitchen offering stainless-steel appliances, quartz countertops, a walk-in pantry and a center island; an open dining area; a spacious great room boasting center-meet doors leading onto a relaxing covered patio; a lavish primary suite showcasing an expansive walk-in closet and a private bath; a convenient laundry; a 2-car garage and an RV garage. This could be your dream home!
- Type:
- Other
- Sq.Ft.:
- 1,651
- Status:
- Active
- Beds:
- 3
- Lot size:
- 0.09 Acres
- Baths:
- 3.00
- MLS#:
- 224018119
- Subdivision:
- Traverse At Winding Creek
ADDITIONAL INFORMATION
Brand new, energy-efficient home available by May 2024! Fresh package with all enhancements. You'll love the secluded upstairs primary suite and walk-in closet. On the first floor, the kitchen opens into the dining and great room where you can enjoy family meals or gather for pizza and game night. Traverse is our third community within the amenity rich, master-planned community, Winding Creek in Roseville. Offering a collection of two-story residences with private bedrooms, walk-in laundry rooms, expansive primary suites, and entertainer-friendly living spaces. Situated in an ideal location, Traverse is backed by the Pleasant Grove Creek and just steps across the street from the planned future elementary school and large park. Each of our homes is built with innovative, energy-efficient features designed to help you enjoy more savings, better health, real comfort and peace of mind.
- Type:
- Single Family
- Sq.Ft.:
- 1,903
- Status:
- Active
- Beds:
- 3
- Lot size:
- 0.15 Acres
- Year built:
- 2022
- Baths:
- 2.00
- MLS#:
- ML81956264
ADDITIONAL INFORMATION
Welcome to Heritage Placer Vineyards, a resort-style community. This 2023-built home boasts tasteful landscaping and high-end finishes including 13' quartz island, stainless steel appliances, luxury vinyl floors, tankless water heater, and owned solar. Currently configured as a 2 bedroom + den, this 3 bedroom home has an inviting and spacious floor plan. Enjoy the clubhouse amenities: pickleball & tennis courts, heated pool/spa, fitness center with group classes, and community hosted social events. Nearby golf courses, shopping, and healthcare facilities. Welcome home! (One occupant must be 55+).
- Type:
- Other
- Sq.Ft.:
- 2,570
- Status:
- Active
- Beds:
- 4
- Lot size:
- 0.11 Acres
- Year built:
- 2013
- Baths:
- 4.00
- MLS#:
- 224023065
ADDITIONAL INFORMATION
Welcome to the desirable Fiddyment Ranch community. This Solar owned, Craftsman style 4 bedroom 4 bathroom home boasts of interior space. This home has a Large kitchen with Great Room concept. There is a Full bathroom and bedroom downstairs. A half bath conveniently located at the front of the home for guests. The second level is entered from an open boxed style stair case crowned with large windows. A large loft and office area are at the front of the second level. The backyard has a tall covered patio with a BBQ island. Plenty of space for hosting, playing, lounging, and our furry friends. Well maintained, freshly painted, and a new a/c. This home is located near parks, schools, restaurants, and trails. Come see this home that is waiting for you.
- Type:
- Other
- Sq.Ft.:
- 1,501
- Status:
- Active
- Beds:
- 3
- Lot size:
- 0.13 Acres
- Baths:
- 2.00
- MLS#:
- 224022725
- Subdivision:
- Northbrook At Fiddyment Farm
ADDITIONAL INFORMATION
Welcome to Homesite 82 at Northbrook by JMC Homes in Fiddyment Farms, a brand new community with a collection of all single story homes on generous lot sizes. This 1501 SF home includes 3 bedrooms, 2 bathrooms, a 2-Car Garage and features a Kitchen forward floorplan. This home features an open great room style living, where the Kitchen plus Nook flow into the Dining area and right into the Great Room. The kitchen features white shaker style cabinets, an island with bar seating and granite counters. The flooring is laminate style flooring throughout all rooms except bedrooms which are carpet. This home includes an owned solar system and built in back patio at no extra charge. This home is located in the highly desirable Roseville School District and also close to dining, recreation and shopping. This home is now Move-In Ready!!!
- Type:
- Other
- Sq.Ft.:
- 3,033
- Status:
- Active
- Beds:
- 5
- Lot size:
- 0.13 Acres
- Year built:
- 2021
- Baths:
- 4.00
- MLS#:
- 224018703
- Subdivision:
- Sierra Vista
ADDITIONAL INFORMATION
Offering $5000 Closing Cost Credit! Next generation living experience in this remarkable home! 3033 sq ft, 5 bedrooms, and 3.5 baths, along with abundant storage options. Ready for immediate occupancy, skip the construction wait Main floor showcases an expansive Great Room seamlessly integrating gourmet kitchen, nook, & dining area. Kitchen impresses with its sizable island, stainless steel appliances, including dual ovens, microwave, dishwasher, & refrigerator, complemented by exquisite cabinetry & quartz countertops. Additional storage & convenient half bathroom are also on main floor. Next Gen Solar home includes ground-level private ADU with own entrance, comprising living space, bedroom, full bath, kitchenette, & laundry facilities. Adaptable space offers independence for multigenerational living or a luxurious retreat for guests. Upstairs, discover three more bedrooms, full bath, laundry area, & spacious primary suite w/ walk-in closet & stunning ensuite bathroom. Home is equipped with cutting-edge energy-efficient features, including solar panels & EV charging capabilities, alongside nice size backyard with covered patio. Nestled in Sierra Vista Village this residence offers unparalleled comfort & convenience!
$1,449,900
8151 Oak Avenue Avenue Roseville, CA 95747
- Type:
- Other
- Sq.Ft.:
- 2,104
- Status:
- Active
- Beds:
- 2
- Lot size:
- 3.7 Acres
- Year built:
- 1958
- Baths:
- 2.00
- MLS#:
- 224020469
ADDITIONAL INFORMATION
Huge Price Reduction! Motivated Seller. Welcome to your dream property! Nestled on 3.7 lush acres of picturesque corner parcel lies on an extraordinary residential oasis,complete with a licensed kennel boarding house. Imagine waking up to the serene beauty of your own private estate, surrounded by nature's bounty.The home has 2 bedrooms and two bathrooms and two additional rooms that can be used as bedrooms but no closets. There is a two car garage.Home has new LVP Flooring throughout the house installed a year ago.New HVAC system(1 yr) and appliances in the kitchen. Easy access to highways, local amenities, shopping and dining as well as top rated schools.
- Type:
- Other
- Sq.Ft.:
- 1,887
- Status:
- Active
- Beds:
- 4
- Lot size:
- 0.12 Acres
- Baths:
- 3.00
- MLS#:
- 224020575
- Subdivision:
- Fairbrook At Fiddyment Farm
ADDITIONAL INFORMATION
Come and see Homesite 78B. This new 1,887 SF, 4 bedroom and 3 bath spacious one story JMC Home has a carefully considered floor plan that is filled with useful spaces, a generous great room and features a 3-car tandem garage. Also included with the purchase of this home is the solar system that will be owned outright, not leased. This home is located in the renowned master planned community of Fiddyment Farm which has easy access to a large variety of shopping, entertaining and eating establishments along Highway 65 in Roseville and Rocklin. Move-in Ready.
- Type:
- Other
- Sq.Ft.:
- 2,037
- Status:
- Active
- Beds:
- 3
- Lot size:
- 0.11 Acres
- Year built:
- 2024
- Baths:
- 3.00
- MLS#:
- 224020449
- Subdivision:
- Firefly At Winding Creek
ADDITIONAL INFORMATION
**Possible Rate Buy-Down programs available when choosing Sellers preferred lender. ** This is your opportunity to own our Bennett Model, designed with beautiful designer touches throughout! This open floor plan home is perfect for entertaining, from the kitchen with an island to the landscaped backyard with patio. The main floor provides a large kitchen overlooking the open great room. The kitchen is designed with grey painted cabinets, Black Pearl Granite counters and stainless-steel appliances, including refrigerator. A den is perfect for a quiet reading sanctuary or home office. Upstairs the Primary suite includes a spa-like bath and large walk-in closet. Two additional bedrooms, the laundry room including washer/dryer, and a large Loft ideal for an additional entertainment space complete this home. A whole house fan and solar makes it an energy efficiency dream. Don't miss out on this one-of-a-kind home!
- Type:
- Other
- Sq.Ft.:
- 766
- Status:
- Active
- Beds:
- 1
- Lot size:
- 0.02 Acres
- Year built:
- 2005
- Baths:
- 1.00
- MLS#:
- 224017580
ADDITIONAL INFORMATION
Discover the charm of this inviting 1-bedroom condo nestled in the heart of West Roseville's welcoming community. Conveniently located near shopping centers and scenic trails, it offers the perfect blend of urban convenience and natural beauty. Step inside to find a freshly painted interior, new carpeting, and modern appliances including a new refrigerator, dishwasher, washer, and dryer. Plus, take advantage of the fantastic amenities such as the refreshing community pool and well-equipped exercise room. Whether you're just starting out or looking for a cozy retreat, this condo ticks all the boxes for an ideal starter home.NEW INTERIOR PAINT, NEW CARPETS, NEW DISHWASHER, REFRIGIRATOR, WASHER AND DRYER.
- Type:
- Other
- Sq.Ft.:
- 2,039
- Status:
- Active
- Beds:
- 3
- Lot size:
- 0.19 Acres
- Year built:
- 2016
- Baths:
- 3.00
- MLS#:
- 224019101
- Subdivision:
- The Retreat
ADDITIONAL INFORMATION
Welcome to Capistrano JMC, a stunning property in Roseville's highly desirable Fiddyment Ranch area. This ranch-style home boasts 3 bedrooms and 3 bathrooms, providing ample space for comfortable living. The property is situated on a corner lot and offers 2039 square feet of well-designed living space. As you enter, you'll be greeted by a spacious and open floor plan, creating a seamless flow throughout the home. The beautifully upgraded kitchen is a chef's dream, featuring a large kitchen island, stainless steel appliances, and exquisite quartz countertops. The primary bedroom is a retreat, offering a walk-in closet and a luxurious en-suite bathroom. The bathrooms throughout the home have also been thoughtfully upgraded with quartz countertops, adding a touch of elegance to daily routines. One of the highlights of this property is its great-sized lot, providing plenty of outdoor space for various activities and entertaining. The neighborhood is known for its highly-rated school districts, making it an ideal location for families. Additionally, you'll find convenient access to parks, trails, shopping centers, and more, ensuring a vibrant and enjoyable lifestyle. Experience the comfort, style, and convenience it offers!
$614,301
1049 Granito Roseville, CA 95747
- Type:
- Other
- Sq.Ft.:
- 1,840
- Status:
- Active
- Beds:
- 3
- Lot size:
- 0.08 Acres
- Baths:
- 3.00
- MLS#:
- 224010063
- Subdivision:
- Kindred At Sierra Vista
ADDITIONAL INFORMATION
Beautifully upgraded new construction home. Covered patio included. Upgrades include carpet, laminate flooring, kitchen countertop and full backsplash, cabinets and hardware.
- Type:
- Other
- Sq.Ft.:
- 2,243
- Status:
- Active
- Beds:
- 4
- Lot size:
- 0.18 Acres
- Baths:
- 3.00
- MLS#:
- 224004859
- Subdivision:
- Sagebrook At Fiddyment Farm
ADDITIONAL INFORMATION
Homesite 167 at Sagebrook by JMC Homes is a 2243 SF one story home with 4 bedrooms, 3 bathrooms and a 4-car garage. Inside you will find laminate style flooring throughout the main living areas, carpet in the bedrooms and tile in the bathrooms and laundry room. The kitchen includes granite countertops, grey cabinets, double oven and a large island with seating area for barstools. The kitchen opens to a dining area and spacious family room that creates one large great room with included fireplace. This great single story plan also features a covered backyard patio to decorate as your favorite outdoor living space. When you buy this house, you also will get the benefit of owning your own solar system at no additional cost, it is included in the base price! This home is move-in ready today.
Barbara Lynn Simmons, CALBRE 637579, Xome Inc., CALBRE 1932600, barbara.simmons@xome.com, 844-400-XOME (9663), 2945 Townsgate Road, Suite 200, Westlake Village, CA 91361

Data maintained by MetroList® may not reflect all real estate activity in the market. All information has been provided by seller/other sources and has not been verified by broker. All measurements and all calculations of area (i.e., Sq Ft and Acreage) are approximate. All interested persons should independently verify the accuracy of all information. All real estate advertising placed by anyone through this service for real properties in the United States is subject to the US Federal Fair Housing Act of 1968, as amended, which makes it illegal to advertise "any preference, limitation or discrimination because of race, color, religion, sex, handicap, family status or national origin or an intention to make any such preference, limitation or discrimination." This service will not knowingly accept any advertisement for real estate which is in violation of the law. Our readers are hereby informed that all dwellings, under the jurisdiction of U.S. Federal regulations, advertised in this service are available on an equal opportunity basis. Terms of Use
Information being provided is for consumers' personal, non-commercial use and may not be used for any purpose other than to identify prospective properties consumers may be interested in purchasing. Information has not been verified, is not guaranteed, and is subject to change. Copyright 2024 Bay Area Real Estate Information Services, Inc. All rights reserved. Copyright 2024 Bay Area Real Estate Information Services, Inc. All rights reserved. |
Roseville Real Estate
The median home value in Roseville, CA is $466,700. This is lower than the county median home value of $501,900. The national median home value is $219,700. The average price of homes sold in Roseville, CA is $466,700. Approximately 61.91% of Roseville homes are owned, compared to 33.83% rented, while 4.27% are vacant. Roseville real estate listings include condos, townhomes, and single family homes for sale. Commercial properties are also available. If you see a property you’re interested in, contact a Roseville real estate agent to arrange a tour today!
Roseville, California 95747 has a population of 130,705. Roseville 95747 is more family-centric than the surrounding county with 38.29% of the households containing married families with children. The county average for households married with children is 35.29%.
The median household income in Roseville, California 95747 is $81,119. The median household income for the surrounding county is $80,488 compared to the national median of $57,652. The median age of people living in Roseville 95747 is 38.5 years.
Roseville Weather
The average high temperature in July is 92.2 degrees, with an average low temperature in January of 37.8 degrees. The average rainfall is approximately 27.9 inches per year, with 0.6 inches of snow per year.
