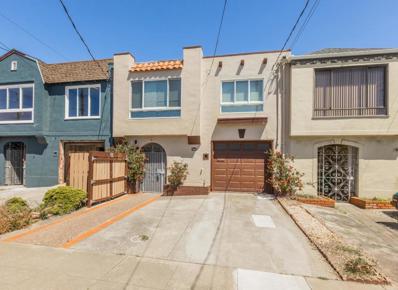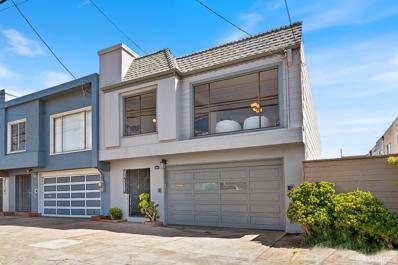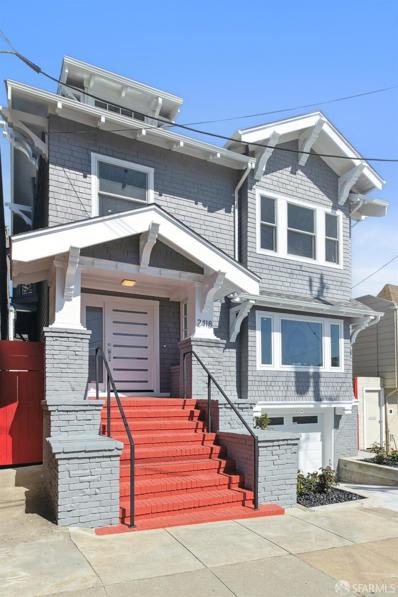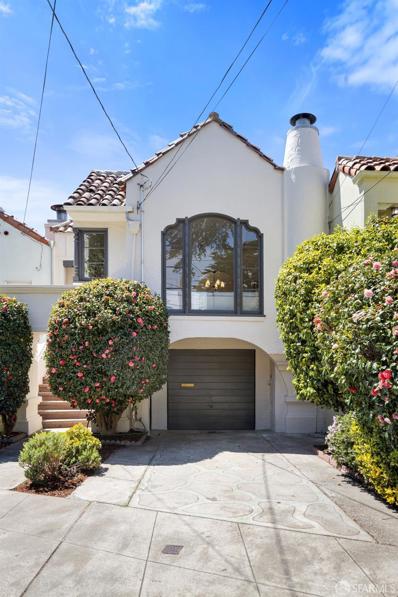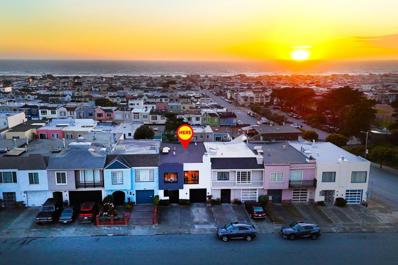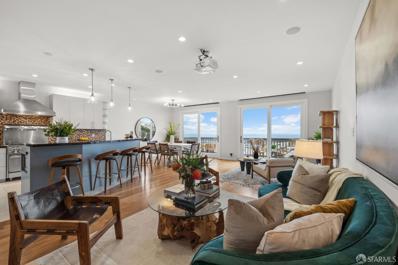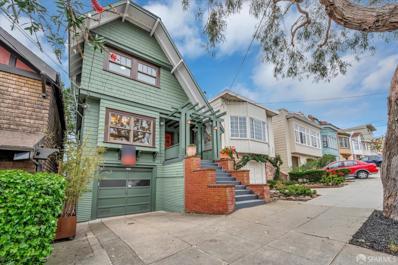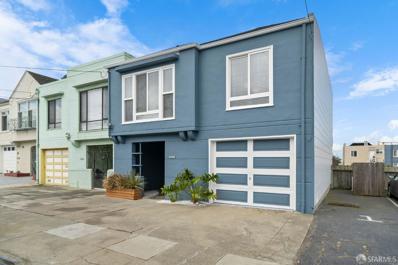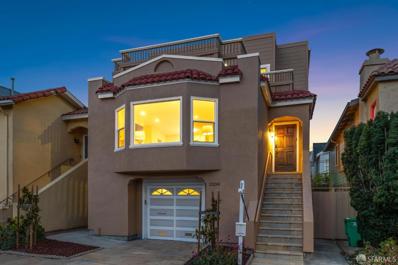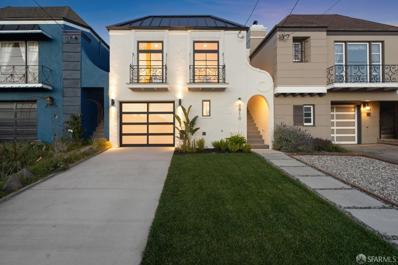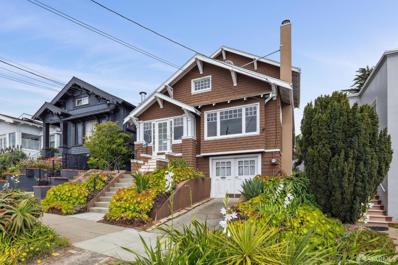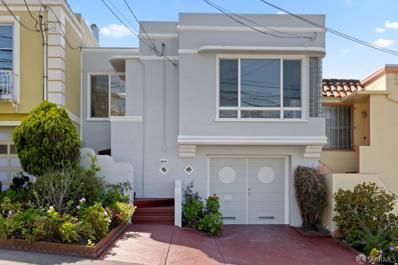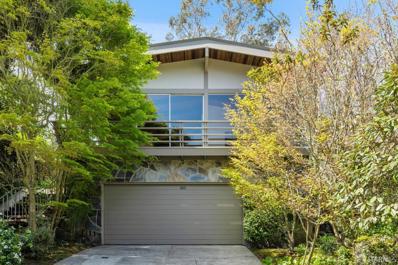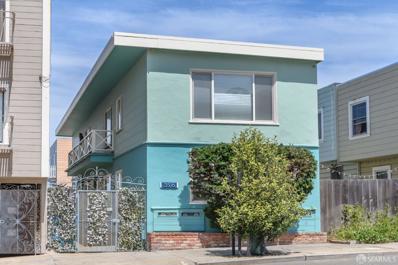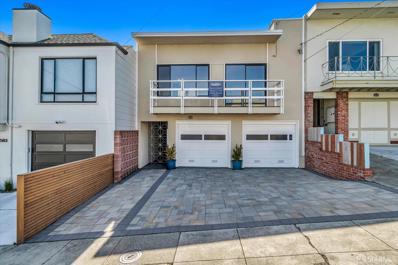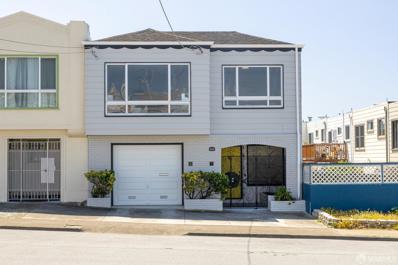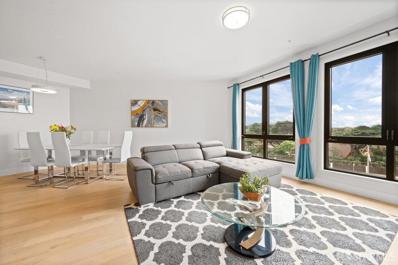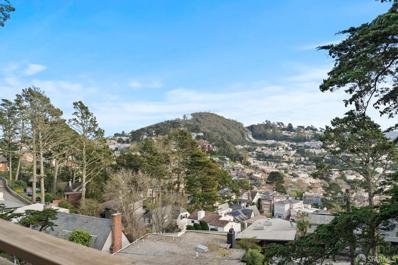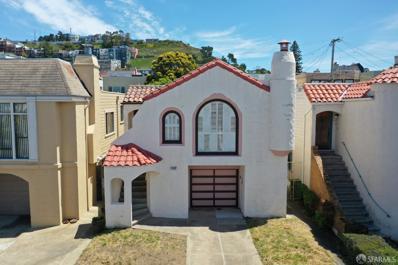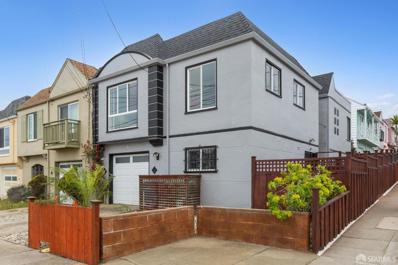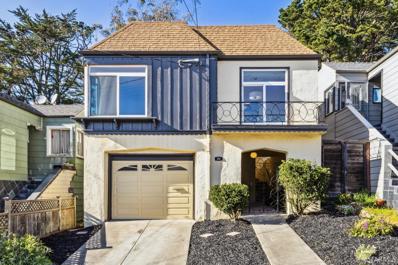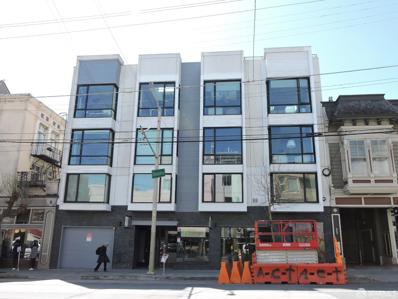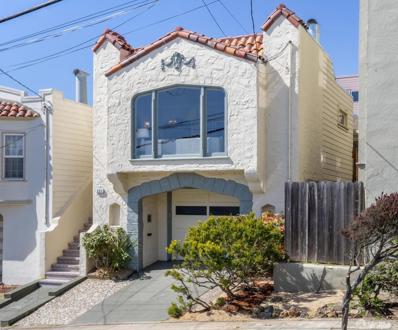San Francisco CA Homes for Sale
$1,678,000
2038 44th Avenue San Francisco, CA 94116
Open House:
Friday, 5/10 6:00-8:00PM
- Type:
- Single Family
- Sq.Ft.:
- 1,994
- Status:
- NEW LISTING
- Beds:
- 7
- Lot size:
- 0.07 Acres
- Year built:
- 1945
- Baths:
- 4.00
- MLS#:
- ML81964162
ADDITIONAL INFORMATION
Welcome to 2038 44th Ave, nestled in the highly coveted Outer Parkside community. This expansive residence boasts 5 bedrooms and 4 full bathrooms, with an additional 2 bedrooms perfect for offices or hobby spaces. Recently renovated and move-in ready, this home exudes modern charm. Step outside to your spacious patio and generous terrace area, just waiting to be enjoyed during the upcoming summer months. With a tandem 2-car garage providing ample storage, this peaceful neighborhood offers proximity to essential amenities including public transportation, parks, dining options, beaches, and attractions like the Zoo. Beyond its comfortable living spaces, this property presents a promising investment opportunity, whether through catering to students, or establishing shared living arrangements, the room for potential income is endless. Step inside and uncover the countless features and possibilities this home has to offer!
$1,200,000
2837 Santiago Street San Francisco, CA 94116
- Type:
- Single Family
- Sq.Ft.:
- 2,225
- Status:
- NEW LISTING
- Beds:
- 3
- Lot size:
- 0.06 Acres
- Year built:
- 1955
- Baths:
- 2.00
- MLS#:
- 424029869
- Subdivision:
- Outer Parkside
ADDITIONAL INFORMATION
Welcome to 2837 Santiago Street, a charming semi-detached residence nestled in the sought-after Outer Parkside neighborhood. Boasting 3 gracious bedrooms and 2 baths on the main level, this home offers a seamless blend of comfort and functionality. The inviting living room welcomes you with a cozy fireplace, flowing effortlessly into the formal dining area and a well-appointed eat-in kitchen, perfect for entertaining and daily living alike. The lower level features a spacious playroom adorned with yet another fireplace, offering versatility as a media or exercise retreat, with potential for expansion. Outside, the low-maintenance backyard provides a serene retreat for outdoor activities and relaxation, complemented by a convenient 2-car side-by-side garage. Fresh interior and exterior paint, along with refinished hardwood floors, new light fixtures,and a new roof, enhance the appeal of this residence. Enjoy the convenience of Sunset supermarkets,Lakeshore plaza, Stonestown Galleria, and proximity to the Pacific Ocean and San Francisco Zoo. With easy access to highways and freeways, commuting is effortless. Top-rated schools are just moments away, making this an idyllic place to call home. Don't miss out on this exceptional opportunity!
$2,595,000
2418 21st Avenue San Francisco, CA 94116
- Type:
- Single Family
- Sq.Ft.:
- 3,122
- Status:
- Active
- Beds:
- 4
- Lot size:
- 0.07 Acres
- Year built:
- 1912
- Baths:
- 4.00
- MLS#:
- 424029033
- Subdivision:
- Parkside
ADDITIONAL INFORMATION
Exceptional 1912 craftsman located at the desirable Parkside District was transformed into a luxury residence with open floor plans and minimalist design. The stunning detached three level property was creatively reimagined with down to the stud renovation offering 4 Beds and 3.5 Baths boasting 3122SF. The captivating grand entry welcomes you to the main foyer featuring glass railing staircase leading to the upper and lower level. The main floor featuring a spectacular open floor plans with living/dining/family/kitchen and a powder room. The chef kitchen presents elegant navy blue shaker cabinetry, quartz countertop, center island with seating for four, and a complete set of Thermador professional appliances. At the third floor, there are 3 spacious bedrooms, full bath with shower, and a master suite with walk-in closet and oversize bathroom w/ a tub and separate shower. The ground floor features a lounge area w/ wet bar, versatile office or sleeping area w/ storage, full bath, and one car garage with 220V outlet. Easy maintenance at the front and backyard. The entire home was extensively renovated with new concrete foundation, central force air heating, plumbing, electrical, designer fixtures, TOTO heated bidet in each bathroom, and a new roof.
$1,749,000
2627 30th Avenue San Francisco, CA 94116
- Type:
- Single Family
- Sq.Ft.:
- 2,105
- Status:
- Active
- Beds:
- 3
- Lot size:
- 0.06 Acres
- Baths:
- 2.00
- MLS#:
- 424027026
- Subdivision:
- Parkside
ADDITIONAL INFORMATION
Discover the charm and privacy of this sunlit 3-bedroom, 2-bathroom home tucked away steps from Pine Lake Park in the sought-after Parkside neighborhood. This residence offers ample, adaptable living space boasting timeless architectural elements, verdant outlooks, and captivating glimpses of the ocean. Step into the elegant formal living room with beautifully preserved architectural elements such as diamond parquet flooring, an elegant fireplace, an exposed beam ceiling, and lush outlooks framed by a large picture window. The heart of the home, a delightful formal dining room and expansive chef's kitchen with breakfast nook, are brightly illuminated by the enclosed central patio's natural light. This level includes two spacious bedrooms with ocean views and a classic bathroom with a tub & shower. Below, you'll find a generously sized third bedroom and a versatile family room with a convenient wet bar and full bathroom. This level opens to a sprawling yard and patio, offering an inviting setting for outdoor dining & entertaining. The vast 2-car garage includes storage and a laundry room. Close to many shopping, dining, and entertainment options, including Stern Grove, Stonestown Galleria, Taraval Street, & Lake Merced, this home epitomizes Parkside living at its finest!
- Type:
- Single Family
- Sq.Ft.:
- 1,024
- Status:
- Active
- Beds:
- 2
- Lot size:
- 0.05 Acres
- Year built:
- 1952
- Baths:
- 1.00
- MLS#:
- ML81963366
ADDITIONAL INFORMATION
Gorgeous and Exceptional! Discover this two-story single-family home in the vibrant Outer Parkside neighborhood with stunning Ocean & Sunset views from kitchen and bedroom. The main level features two bedrooms, a bathroom, open floor plan, updated kitchen & bath, and a sun-drenched living/dining room complete with a wood-burning fireplace. The gourmet kitchen is outfitted with custom-made cabinets, breakfast island, stainless steel appliances, hardwood flooring, all bathed in natural light that enhances the overall ambiance. The lower level includes convenient two-car tandem parking, a laundry area equipped with a washer and dryer, and more parking spaces on driveway & street parking. Step outside to a spacious backyard and patio, perfect for family gatherings and BBQs. Property is upgraded with 125A electrical panel, retrofitted with shears walls throughout garage, and newer roof. Ideally located close to high-ranking schools, St. Ignatius private school, parks, the San Francisco Zoo, Ocean Beach, Great Highway, and a variety of restaurants and cafes, this home offers both comfort and convenience. A must-see in a sought-after area!
$2,495,000
2171 14th Avenue San Francisco, CA 94116
- Type:
- Single Family
- Sq.Ft.:
- 2,248
- Status:
- Active
- Beds:
- 4
- Lot size:
- 0.07 Acres
- Year built:
- 1974
- Baths:
- 3.00
- MLS#:
- 424025770
- Subdivision:
- Golden Gate Heights
ADDITIONAL INFORMATION
Perched atop Golden Gate Heights, this magnificent 4 bedroom, 3 bathroom home offers panoramic ocean views from every level (2,657 sqft w/ bonus level). Crafted with entertaining in mind, the living, dining and kitchen flow seamlessly together, creating a dramatic open feel drenched in natural light, with an unparalleled backdrop. The stylish chef's kitchen boasts a statement island, two sinks, and SS appliances. Enjoy a sunset cocktail from the spacious attached deck overlooking the Pacific. The entertaining level is complete with a guest bedroom, full bathroom w/ walk-in shower. This home's perfect floor plan boasts 3 bedrooms and 2 bathrooms on one level, showcasing unobstructed ocean views. The primary suite spoils you with an attached deck, walk-in closet, and an elegant spa-like bathroom. A well-appointed laundry room with extra storage complete the bedroom level. Head downstairs to a flexible, spacious bonus room which opens to an expansive backyard with views. From its airy living spaces to its bright bedrooms, every inch of this residence is designed to maximize the awe-inspiring ocean views. This immaculate home is finished with a 2-car garage with interior access, and incredible location, just minutes to Golden Gate Heights Park and West Portal/Taraval St dining/shops.
$1,195,000
2459 27th Avenue San Francisco, CA 94116
- Type:
- Single Family
- Sq.Ft.:
- 1,250
- Status:
- Active
- Beds:
- 3
- Lot size:
- 0.07 Acres
- Year built:
- 1908
- Baths:
- 1.00
- MLS#:
- 424027141
- Subdivision:
- Parkside
ADDITIONAL INFORMATION
Presenting a distinctive home in Parkside, mere steps from Taraval Street MUNI lines, dining spots, shops, Parkside Square playground, Stern Grove, Pine Lake Park, Lakeshore Plaza, Lake Merced, and Ocean Beach. Enjoy the Pacific Ocean views from the top two floors, where you can enjoy sunsets from your bedrooms or both the dining room and breakfast nook. The top floor features 3 bedrooms and a full bath, including a spacious front primary bedroom and two rear bedrooms. On the main level, soak up natural light in the living and dining rooms with boxed beam ceilings & gas fireplace, accompanied by a well-appointed kitchen and breakfast nook. A large deck off the breakfast nook offers access to lower decks and a lush yard, complete with vegetable gardens and an art studio. The ground floor presents an additional unwarranted bedroom, bathroom, wet bar area, and deck via French doors, perfect for a guest suite. The garage fits 2 cars tandem and provides ample storage space with soaring ceilings for potential mezzanine use.
$1,195,000
2419 42nd Avenue San Francisco, CA 94116
- Type:
- Single Family
- Sq.Ft.:
- 1,214
- Status:
- Active
- Beds:
- 3
- Lot size:
- 0.07 Acres
- Year built:
- 1945
- Baths:
- 1.00
- MLS#:
- 424027970
- Subdivision:
- Outer Parkside
ADDITIONAL INFORMATION
Enjoy your best life near the beach in this gorgeous remodeled home. Featuring 3 bedrooms, 1 bathroom, and a beautifully remodeled kitchen with vaulted ceilings and updated electrical, plumbing and roof. The floor plan was opened up between the kitchen, living and dining room, creating a wonderful home for entertaining. The property has two bedrooms upstairs and a 3rd bedroom on the ground floor. The backyard is a beautifully landscaped oasis with mature plants and large rear shed adding additional storage, exercise room; just a great flex space. This homes is near GUS Market, Papa Mak's Burgers, Andytown Coffee Roasters, The Riptide Bar, Underdogs Too, or a post dinner nite cap at White Cap. It is a short walk to Ocean Beach for easy access to the surf, bicycle ride along the Great Walkway, or a jog along the waters edge; this location is perfect for any outdoors enthusiast. With many fine public and private schools, which our neighborhood is known for; this is the one! Live your best life here: BeachHomeSf dot com
$2,298,000
2336 16th Avenue San Francisco, CA 94116
- Type:
- Single Family
- Sq.Ft.:
- 2,491
- Status:
- Active
- Beds:
- 5
- Lot size:
- 0.05 Acres
- Year built:
- 1926
- Baths:
- 4.00
- MLS#:
- 424029989
- Subdivision:
- Inner Parkside
ADDITIONAL INFORMATION
Experience unparalleled luxury in the heart of Inner Parkside with 2336 16th Ave, a fully detached residence nestled on an extra wide 31' width lot. Immerse yourself in the epitome of convenience, just steps from Taraval Street's vibrant dining scene, MUNI lines, Safeway, and mere blocks from the bustling hub of West Portal, 19th Ave public transit, and Stonestown Galleria. Boasting a vertical and horizontal expansion, this home presents 5 bedrooms and 4 bathrooms. A remodeled open kitchen next to a spacious bright living room with cozy gas fireplace, a spacious open dining room with designer's lighting fixtures. Indulge in panoramic ocean and city views while basking in sunlight on your private master suite patio on the top level, where every sunset becomes a breathtaking spectacle. The lower level, with its private entrance, offers a retreat complete with 1 bedroom, 1 bath, a family room, and a convenient wet baran ideal space for guests or extended family. Radiant heating spans all three levels, with three zones for personalized comfort, while the expansive garage includes a washer, dryer, and ample storage. Outside, a cozy backyard with a low-maintenance garden and flagstone pavement, creating the perfect setting for outdoor gatherings and relaxation.
$2,398,000
2810 35th Avenue San Francisco, CA 94116
- Type:
- Single Family
- Sq.Ft.:
- 2,530
- Status:
- Active
- Beds:
- 4
- Lot size:
- 0.06 Acres
- Year built:
- 1940
- Baths:
- 3.00
- MLS#:
- 424025210
- Subdivision:
- Pine Lake Park
ADDITIONAL INFORMATION
A masterfully curated palette of clean modern design sprinkled with classic European charm, this home was fully reimagined to accentuate the pinnacle of life in this prime San Francisco neighborhood. Spanning over 2500sqft, this 4 bedroom 3 bathroom home has open and flowing spaces throughout. Enjoy entertaining upstairs in the grand living room cladded with floor to ceiling English style wainscoting or move the party downstairs to the chic lower family room that leads to a big lush backyard garden. After the day is over, you can retreat to your primary suite and recharge in your soaking tub and open shower all under a large starlit skylight. Conveniently located on the west side of San Francisco with easy access to the city center, 280 and 101, this Parkside Sunset home is a short stroll away from Stern Grove, Lake Merced and Harding Park. Come by, take it all in, and call it home!
$1,085,000
2516 23rd Avenue San Francisco, CA 94116
- Type:
- Single Family
- Sq.Ft.:
- 1,450
- Status:
- Active
- Beds:
- 2
- Lot size:
- 0.08 Acres
- Year built:
- 1918
- Baths:
- 1.00
- MLS#:
- 424023593
- Subdivision:
- Parkside
ADDITIONAL INFORMATION
This delightful 2-story home offers a serene escape in the heart of the Parkside neighborhood on a wide 30' lot. As you step inside, you'll be greeted by an abundance of natural light and architectural details. There are ocean views from the top level.The main level includes 1 bedroom and a full bathroom, kitchen, an office and laundry room. The living and dining rooms feature Arts & Crafts built-ins, hardwood floors, crown molding, period chandeliers, and a fireplace creating a tranquil warm atmosphere in which to relax, dine and entertain. Bedroom windows, facing east to the garden, capture the morning sun. Windows surrounding breakfast nook frame a picturesque view of the garden. The upper level has a dramatic 2-story space with enormous walk-in closet and 2 sizeable storage areas. On a clear day, you can see the Farallon Islands. Backyard oasis features a stately specimen Canary Island Palm, a large wild banana, a Mexican fan palm, mature Yuccas, roses, a Japanese Maple and more. Imagine relaxing on the deck, surrounded by the lush greenery in this sunny park like setting. It's a gardener's dream! 1 car garage and workshop. Convenient access to public transportation, shops, and restaurants. Don't miss this opportunity to own a piece of San Francisco Paradise!
- Type:
- Single Family
- Sq.Ft.:
- 950
- Status:
- Active
- Beds:
- 2
- Lot size:
- 0.07 Acres
- Year built:
- 1939
- Baths:
- 1.00
- MLS#:
- 424028947
- Subdivision:
- Parkside
ADDITIONAL INFORMATION
1955 28th Avenue is what you have been waiting for - a home which invites you in and exudes warmth on one of the most idyllic blocks in Parkside. Views of both the beloved reservoir from the kitchen and living room and of the ocean from the quiet back bedrooms make this home particularly special. This Junior Five has 2 bedrooms, 1 bath, a sunny living room and spacious kitchen with dining area on the main floor. Head downstairs where a bonus room and a spacious garage await. And don't miss the large flat backyard a gardener's delight! 1955 28th Avenue is equidistance between the Noriega and Taravel corridors with many Sunset/Parkside favorites such as the Sunset Brewery, House of Coffee, O'Brien's Irish Pub, Best Kept Secret, Lou's Caf, Karl's Beacon, El Burrito Express, as well as nearby amenities - transportation, groceries, pharmacies, vets, and small businesses. Its close proximity to Golden Gate Park, Stern Grove and Ocean Beach make this an ideal place to start your weekend adventures or simply head across the street to the reservoir and take in the views of the Golden Gate Bridge, Marin Headlands and Farallon Islands.
$2,200,000
160 Castenada Avenue San Francisco, CA 94116
- Type:
- Single Family
- Sq.Ft.:
- 2,562
- Status:
- Active
- Beds:
- 3
- Lot size:
- 0.08 Acres
- Year built:
- 1959
- Baths:
- 3.00
- MLS#:
- 424029983
- Subdivision:
- Forest Hill
ADDITIONAL INFORMATION
Surrounded by lush landscaping and situated on a quiet street, this Mid-Century home is an ideal urban oasis. Built in 1959 and enlarged in 1985, it is a two-level 3-Bedroom, 3-Bath residence with contemporary updates and well crafted architectural details. The open living/dining area has a front balcony, vaulted ceiling with exposed beams and a large brick fireplace. The kitchen has solid oak cabinets and granite counters, and opens to a family room with a wet bar. Main level bedrooms open to a low maintenance yard. Completing the main level are a laundry room and 2 full baths. The primary suite includes a fireplace that opens to the bedroom & sunroom, a balcony with Twin Peaks views and walk-in closet. The primary bath is spa like and includes an open shower with multiple shower heads, jetted tub and dual sink vanity. This home has a 2-car garage w/ abundant storage, seismic strengthening and technology wiring throughout. Walking distance to Forest Hill MUNI Station and West Portal.
- Type:
- Other
- Sq.Ft.:
- 2,048
- Status:
- Active
- Beds:
- 4
- Lot size:
- 0.06 Acres
- Year built:
- 1955
- Baths:
- 4.00
- MLS#:
- 424026342
- Subdivision:
- Outer Parkside
ADDITIONAL INFORMATION
$1,200,000
2579 41st Avenue San Francisco, CA 94116
- Type:
- Single Family
- Sq.Ft.:
- 1,600
- Status:
- Active
- Beds:
- 3
- Lot size:
- 0.07 Acres
- Year built:
- 1963
- Baths:
- 2.00
- MLS#:
- 424025531
- Subdivision:
- Outer Parkside
ADDITIONAL INFORMATION
Sharp mid-century home in Outer Parkside. The main level features a desirable and rare layout with 3 spacious bedrooms and 2 bathrooms on the same floor. Both the living & dining room are bright and generously proportioned. A corner fireplace gives the living room a nice refined feel. Off the hallway is an eat-in kitchen with abundant cabinet space. This home is situated on a deep lot that allows for a large backyard and full driveway. The parking is an ideal side-by-side configuration. In 2022, the roof was replaced. Don't miss your chance to acquire a move-in ready home with an excellent layout in a great Outer Parkside location. 2579 41st is only a few blocks away from Ocean Beach, great schools, Muni, and the conveniences of Taraval. Don't miss it!
- Type:
- Single Family
- Sq.Ft.:
- 1,085
- Status:
- Active
- Beds:
- 2
- Lot size:
- 0.06 Acres
- Year built:
- 1951
- Baths:
- 1.00
- MLS#:
- 424025578
- Subdivision:
- Outer Parkside
ADDITIONAL INFORMATION
Nestled in the heart of Outer Parkside, this charming 1085sqft haven seamlessly merges classical allure with contemporary flair. Boasting 2 bed, 1 bath, fresh paint, and refinished hardwood floors throughout, this residence offers a welcoming ambiance from the moment you step inside.Enter through a luminous foyer illuminated by a skylight at the top of the stairs, leading to a bright living room that flows effortlessly into the dining area, accentuated by a mid-century art deco glass wall. The kitchen, overlooking the backyard, provides ample cabinet space for your culinary needs. Completing the upper level, 2 bedrooms and a full bath offer comfortable accommodations, while the lower level presents added versatility with a storage area and a bonus space perfect for a home office, complemented by a detached bonus bath for added convenience. Centrally located in the vibrant Parkside neighborhood, you'll discover an array of dining and shopping options along the Noriega Corridor, including Gus's Community Market and the Outer Sunset Farmer's Market. Outdoor enthusiasts will delight in the proximity to Ocean Beach, San Francisco Zoo, and the expansive Golden Gate Park. With easy access to public transportation, including the L and N Muni lines, as well as Sunset Blvd & Great Hwy.
- Type:
- Condo
- Sq.Ft.:
- 1,168
- Status:
- Active
- Beds:
- 2
- Year built:
- 2020
- Baths:
- 2.00
- MLS#:
- 424009832
- Subdivision:
- Outer Parkside
ADDITIONAL INFORMATION
Imagine waking up on a Saturday morning, greeted by the sound of waves crashing. You check the surf & it's a perfect day for riding the waves. After an exhilarating session, you meet your date for cocktails at White Cap, then a visit to Gus' for fresh ingredients for tonight's gourmet dinner. As the sun sets, you indulge in a romantic meal while soaking in another breathtaking sunset. Life simply couldn't be better! Step into coastal paradise w/this newly constructed, modern home boasting designer finishes. With two bedrooms, two baths, this elegant abode offers uninterrupted ocean vistas & immediate access to Ocean Beach. Every day is a picturesque masterpiece against the backdrop of the ocean. Whether savoring your morning coffee or hosting guests, the mesmerizing beauty of the sea is always at your doorstep. Relish in the sea breeze & embrace unparalleled access to Ocean Beach, leisurely strolls along Great Highway (closed on weekends) & the wonders of nature. Indulge in a myriad of dining & entertainment options w/easy access to major routes like 280, 101, & the 'L' train, ensuring effortless commutes to downtown & the ballpark. Don't let this prime beachside location slip through your fingers - schedule a showing today & embrace the ultimate beach lifestyle!
$3,385,000
2266 9th Avenue San Francisco, CA 94116
- Type:
- Single Family
- Sq.Ft.:
- 4,816
- Status:
- Active
- Beds:
- 6
- Lot size:
- 0.13 Acres
- Year built:
- 1978
- Baths:
- 4.00
- MLS#:
- 424017796
- Subdivision:
- Forest Hill
ADDITIONAL INFORMATION
Priced to sell, this Forest Hill estate offers one of the most exceptional values in years! With an incredible, perfect floor plan on a premium sized lot with stunning views, 2266 9th Ave presents the market's smartest buy at just $703 per square foot. With its huge upside potential, this home offers significant value. An absolute MUST SEE!
$1,828,000
2218 16th Avenue San Francisco, CA 94116
- Type:
- Single Family
- Sq.Ft.:
- 1,566
- Status:
- Active
- Beds:
- 2
- Lot size:
- 0.06 Acres
- Year built:
- 1935
- Baths:
- 2.00
- MLS#:
- 424020030
- Subdivision:
- Inner Parkside
ADDITIONAL INFORMATION
Introducing a charming Spanish Mediterranean-style detached, moving-in ready conditioned single-family home nestled in the desirable Inner Parkside/West Portal neighborhood of San Francisco. Built in 1935, this beautifully maintained residence showcases the architectural elegance. Enjoy exterior features like stucco walls, clay tile roofing and arched windows. The living room is bathed in natural light that streams through the large arched floor-to-ceiling windows, creating a bright and airy atmosphere. The hardwood floors throughout add a touch of elegance and the original hardwood fireplace provides warmth and a cozy gathering space. The formal dinning room showcases the Mediterranean flair with its arched entryway. A remodeled kitchen features high-end stainless-steel appliances, quartz counters and custom wood cabinetry. The rear section of the upper-level features two bedrooms and one bathroom, looking into a greenery garden. It is complemented by an additional family room and a permitted full large bathroom, which can ideally be used as a primary an suite. Ample storage and a two-car parking spaces are offered. From parks and recreational facilities to schools and transportation options, everything you need is within reach. Don't miss the opportunity! Schedule a showing!
$1,095,000
3150 Rivera Street San Francisco, CA 94116
- Type:
- Single Family
- Sq.Ft.:
- 1,137
- Status:
- Active
- Beds:
- 2
- Lot size:
- 0.04 Acres
- Year built:
- 1947
- Baths:
- 2.00
- MLS#:
- 424025427
- Subdivision:
- Outer Parkside
ADDITIONAL INFORMATION
Highly sought-after single-family home on a corner lot in Outer Parkside with an ocean view. This lovingly maintained home has a wonderful floor plan with double pane windows throughout bringing in an abundance of natural light. The home's interior has been recently painted, and the gorgeous hardwood floors have been refinished. This home features two bedrooms, a full bathroom on the main floor, and a generously sized bonus area downstairs with a full bath and separate entrance. There is also another bonus room off of the front entrance area perfect for an office or exercise room. The open floor plan between the dining area and the updated kitchen allows for a natural flow and is perfect for gathering. The updated kitchen contains quartz counters, gas range, Kemper Cabinetry with soft close feature, lovely tile flooring and an ocean view. The home boasts a bright and spacious living room with a working fireplace. The spacious bedrooms are in the back of the home, overlooking the garden with a hot tub and artificial turf for easy maintenance. Perfect for outdoor entertaining -enjoy a meal on the deck, a dip in the hot tub while taking in the ocean views from the side yard. The home has ample storage space on the basement level w/a spacious one-car garage w/ automatic garage door.
$1,095,000
416 Quintara Street San Francisco, CA 94116
- Type:
- Single Family
- Sq.Ft.:
- 1,075
- Status:
- Active
- Beds:
- 2
- Lot size:
- 0.1 Acres
- Year built:
- 1939
- Baths:
- 1.00
- MLS#:
- 424022577
- Subdivision:
- Golden Gate Heights
ADDITIONAL INFORMATION
Rarely available, detached Golden Gate Heights Ocean View Home with 2 bedrooms/1 bath upstairs + Family Room / 1 bath & flexspace downstairs on an oversized lot with terraced garden! Natural sunlight permeates the layout of this quintessential tunnel-entrance patio home which is situated on its lot to take advantage of the sun and ocean views! Main Level features: Wood floors, charming dining area with built-in shelves, living room w/fireplace & ocean views featuring spectacular sunsets; bright charming kitchen w/counter for casual dining, stainless steel appliances + abundant cabinet space; formal entry in which to graciously greet your guests; full bathroom with separate stall shower & tub adjoined to a quaint powder room! The 2 bedrooms are set back for privacy with views of the verdant garden. Lower Level features: unwarranted family room + bath with access to the garden; flex space for office, gym or playroom; large garage w/interior access + abundant storage; bonus parking pad in front for convenient 2-car parking. Prime location: close to Golden Gate Hts Park, 66 Parnassus busline & Taraval / West Portal shops/restaurants. Wonderful proximity to: UCSF, world-famous Golden Gate Park w/museums, San Francisco Zoo, Ocean Beach & 19th Ave for quick access to North / South Bays
- Type:
- Condo
- Sq.Ft.:
- 963
- Status:
- Active
- Beds:
- 2
- Lot size:
- 0.24 Acres
- Year built:
- 2012
- Baths:
- 2.00
- MLS#:
- 424028567
- Subdivision:
- Pacific Heights
ADDITIONAL INFORMATION
2 bedroom 2 bath Below Market Rate (BMR) housing opportunity available at 90% Area Median Income (AMI) Maximum income for 2 people = $103,750; 3=$116,750; 4=$$129,700, etc. Must be 1st-time homebuyer & income eligible. Unit available thru the Mayor's Office of Housing and Community Development (MOHCD) & subject to resale controls, monitoring & other restrictions. Unit will be listed on DAHLIA, the SF Housing Portal (https://housing.sfgov.org) starting on the application date, April 30, 2024. Visit https://housing.sfgov.org for application & program info. Application, loan pre-approval, and homebuyer education verification due on May 21, 2024 at 5:00 PM. OPEN HOUSE May 15, 2024 5-7PM; May 16, 2024 12-2PM and May 19, 2024 2-4PM. Primary Suite, chef kitchen, in unit laundry, new flooring and a large windows make this unit ideal. Parking is included. The private roof-deck formerly with a gas fire pit, BBQ, and impressive views of downtown and Sutro Tower (currently under construction). The Heights in Pacific Heights is a Boutique elevator building near shopping and dining along Divisadero and Fillmore St with easy access to Alta Plaza Park and Laurel Village. 98 Walkers Paradise; 72 Excellent Transit and 83 Very Bikeable. Equal Housing Opportunity.
$1,198,000
608 Santiago Street San Francisco, CA 94116
- Type:
- Single Family
- Sq.Ft.:
- 1,877
- Status:
- Active
- Beds:
- 3
- Lot size:
- 0.06 Acres
- Year built:
- 1931
- Baths:
- 2.00
- MLS#:
- 424028198
- Subdivision:
- Inner Parkside
ADDITIONAL INFORMATION
Bright, open & comfortable, Inner Parkside classic Spanish Mediterranean is ready for new occupants to move right in. From the gracious entry you are invited into the vaulted ceiling living room by the sunlight streaming in the south facing windows. The entry and living rooms open to the dining room featuring beams where a rare lot line window provides additional light. Connected to the dining room and with a large opening to the hall, the remodeled kitchen with stainless appliances, new range, stone counters and freshly painted cabinets features a breakfast area, and an additional pantry! The quiet back of the upper level contains two large bedrooms, each with a bay windows overlooking the rear garden. The spa like upstairs bath features marble tiling & jetted soaking tub. Interior stairs lead to the lower level bath, 3rd BR/bonus room overlooking the garden, laundry room and 2 car garage. At the rear of the lower level, the laundry room provides access to a landscaped terraced yard with mature plantings. The location is superb-close to West Portal, L Taraval, 19th Avenue shuttles and luxe dining (Little Original Joes, Franco's Latin Table, & Elena's Mexican, Apres Vous), excellent services and shopping (Guerra's Meats and Parkside Farmers Market!.
Barbara Lynn Simmons, License CALBRE 637579, Xome Inc., License CALBRE 1932600, barbara.simmons@xome.com, 844-400-XOME (9663), 2945 Townsgate Road, Suite 200, Westlake Village, CA 91361
Listings on this page identified as belonging to another listing firm are based upon data obtained from the SFAR MLS, which data is copyrighted by the San Francisco Association of REALTORS®, but is not warranted. All data, including all measurements and calculations of area, is obtained from various sources and has not been, and will not be, verified by broker or MLS. All information should be independently reviewed and verified for accuracy. Properties may or may not be listed by the office/agent presenting the information.
San Francisco Real Estate
The median home value in San Francisco, CA is $1,398,100. This is lower than the county median home value of $1,407,800. The national median home value is $219,700. The average price of homes sold in San Francisco, CA is $1,398,100. Approximately 34.28% of San Francisco homes are owned, compared to 57.63% rented, while 8.1% are vacant. San Francisco real estate listings include condos, townhomes, and single family homes for sale. Commercial properties are also available. If you see a property you’re interested in, contact a San Francisco real estate agent to arrange a tour today!
San Francisco, California 94116 has a population of 864,263. San Francisco 94116 is less family-centric than the surrounding county with 27.8% of the households containing married families with children. The county average for households married with children is 28.8%.
The median household income in San Francisco, California 94116 is $96,265. The median household income for the surrounding county is $96,265 compared to the national median of $57,652. The median age of people living in San Francisco 94116 is 38.3 years.
San Francisco Weather
The average high temperature in July is 65.6 degrees, with an average low temperature in January of 45.6 degrees. The average rainfall is approximately 26.6 inches per year, with 0 inches of snow per year.
