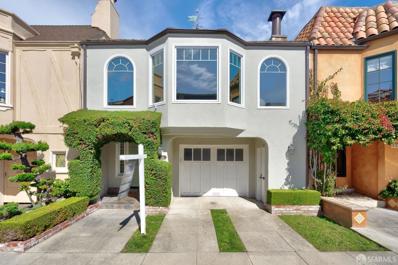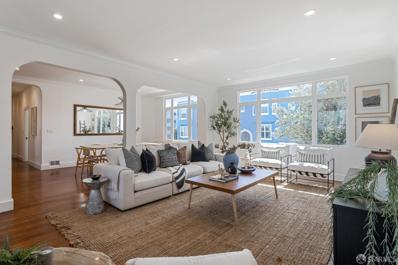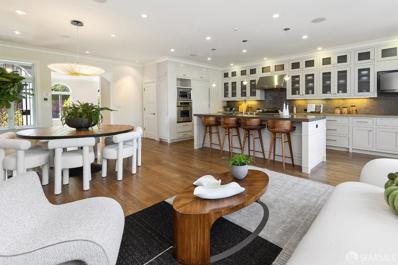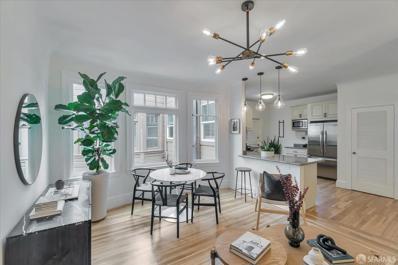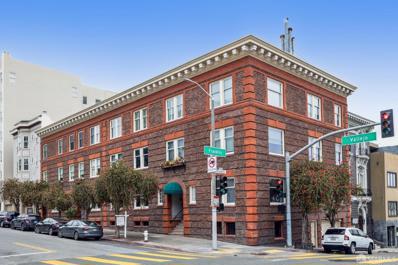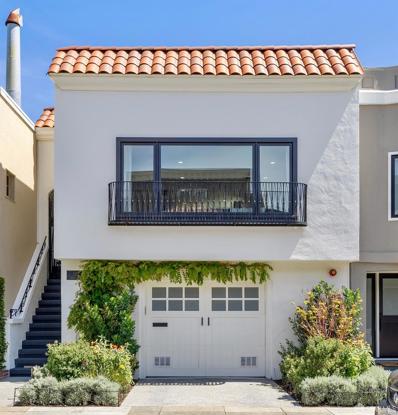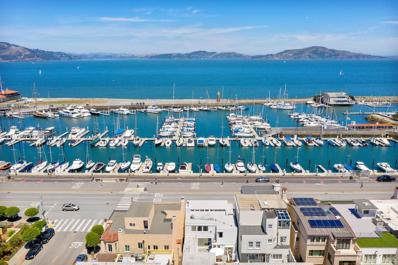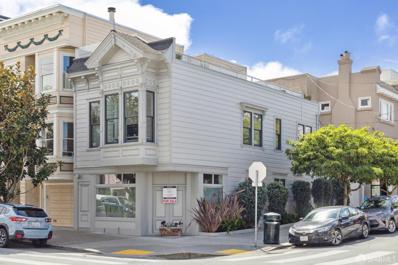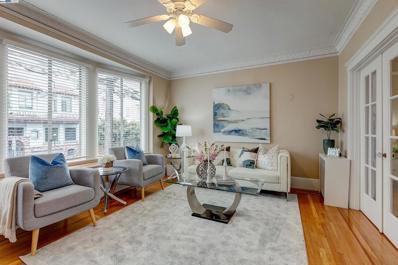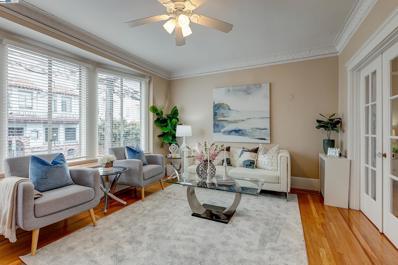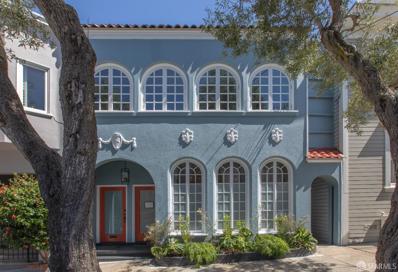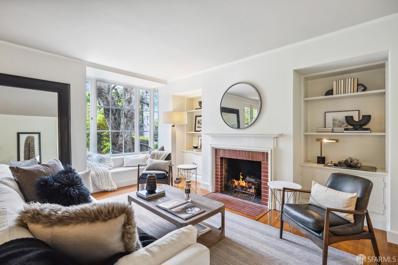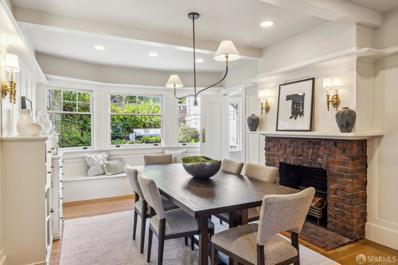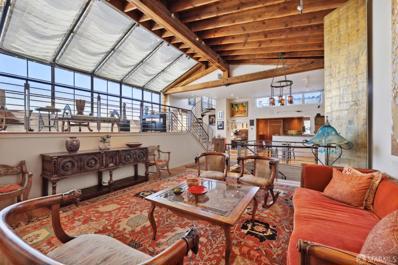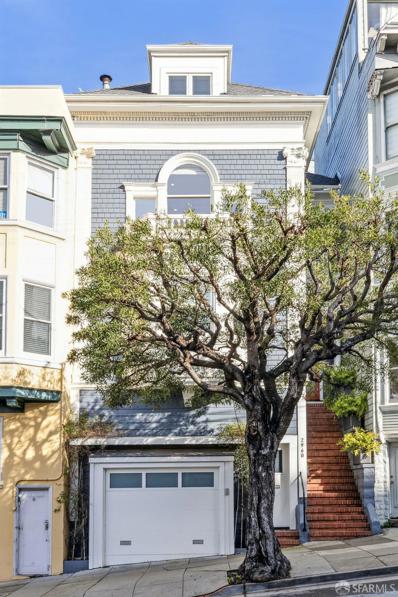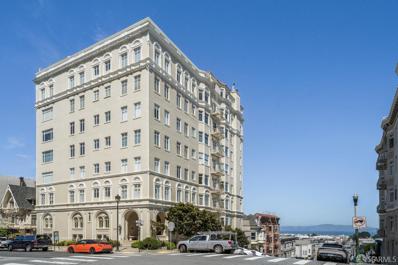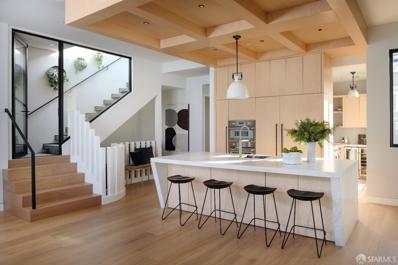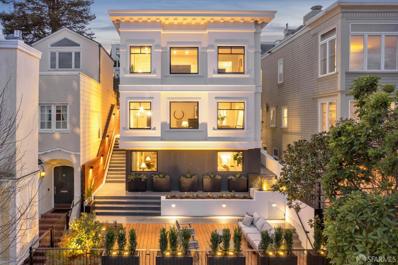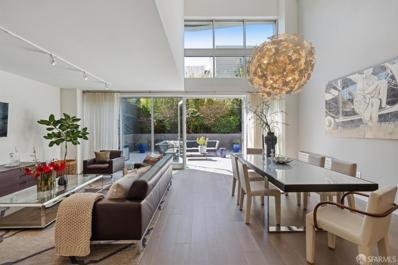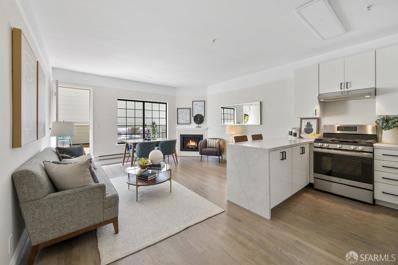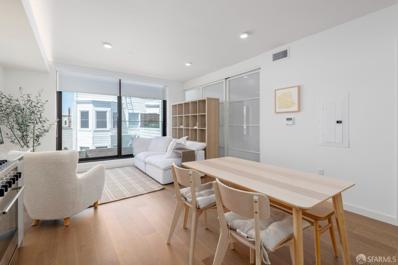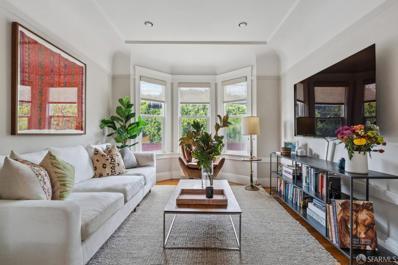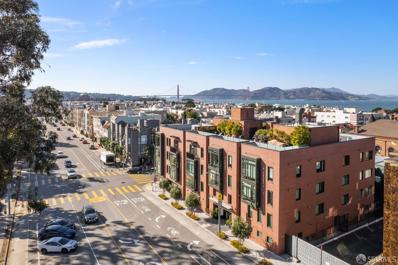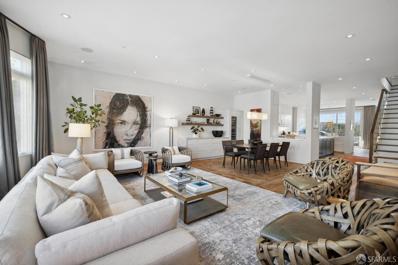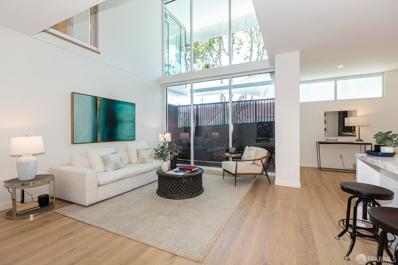San Francisco CA Homes for Sale
$3,950,000
268 Avila Street San Francisco, CA 94123
Open House:
Sunday, 4/28
- Type:
- Single Family
- Sq.Ft.:
- 2,640
- Status:
- NEW LISTING
- Beds:
- 3
- Lot size:
- 0.06 Acres
- Year built:
- 1926
- Baths:
- 3.00
- MLS#:
- 424026187
- Subdivision:
- Marina
ADDITIONAL INFORMATION
Located on one of the most sought-after blocks in the Marina. 268 Avila Street is idyllically located just a short walk to the Marina Green to the north and Chestnut Street's renowned boutique shops and awarded eateries, to the south. This timeless Marina property has 3+ bedrooms, 2.5 bathrooms and a formal dining room that opens to a living room with great natural light. The updated kitchen includes high-end appliances and a breakfast nook perfect for intimate family meals. The primary bedroom offers an ensuite bathroom and walk-in closet with ample built-ins. There is a large family room as well as a home office, both providing plenty of natural light and French Doors that lead out to a private backyard with mature landscaping. There is additional storage in the garage as well as 2-car tandem parking and EV hook up capability. 268 Avila is centrally located with convenient access to transit, Presidio, Palace of Fine Arts, Crissy Field and the beach.
- Type:
- Other
- Sq.Ft.:
- 1,338
- Status:
- Active
- Beds:
- 2
- Lot size:
- 0.06 Acres
- Baths:
- 1.00
- MLS#:
- 424025214
- Subdivision:
- Marina
ADDITIONAL INFORMATION
Nothing like it. Inside the private gated courtyard lies a Spanish LA style bungalow, that lives similarly to a single family, but looks to have been connected to the neighboring building, for the benefit of more square footage (while still retaining a single-family home feel). Perfect pied a terre to pass down through generations, or serve as an amazing starter HOME for those who cannot afford a single family in the Marina, but want the benefits of one (Detached, Scale, Private Outdoor Space AND TWO PRIVATE + SEPARATE GARAGES, with massive storage. One of the garages is just off the private courtyard/front door, for additional space and convenience!!!). The interior looks like something you would find in a magazine, with its bright large open floor plan, stylishly remodeled kitchen with top of the line appliances, bathroom, laundry room and updated systems. Detached on four sides with massive windows illuminating every wall, regardless of the weather. Big mature trees front and back provide territorial privacy and gorgeous outlooks. A/C, Smart features. Outdoor enthusiast's dream. Walk to Chestnut/Union Streets, Russian Hill, Ghirardelli Square, Fort Mason for Off the Grid or a Craft Fair, Crissy Fields. This kind of home in SF does not come around often. Absolute must see!
$5,990,000
2570 Vallejo Street San Francisco, CA 94123
- Type:
- Single Family
- Sq.Ft.:
- 3,807
- Status:
- Active
- Beds:
- 4
- Lot size:
- 0.06 Acres
- Year built:
- 1917
- Baths:
- 5.00
- MLS#:
- 424020930
- Subdivision:
- Pacific Heights
ADDITIONAL INFORMATION
Move-in ready Pacific Heights home with gracious floorplan and fabulous top-floor views! This four-level residence was renovated down to the studs in 2008 with contemporary fixtures and finishes throughout and modern systems including seismic upgrades. There are four bedrooms and four and one-half bathrooms total, with two generous bedrooms with ensuite bathrooms plus an office or additional bedroom on one level. On the top floor is an alternative primary suite or pentroom with views of the San Francisco Bay and Alcatraz, and a fantastic, south-facing roof deck. On the main level are a bright formal living room with a wood-burning fireplace, a powder room, and an open kitchen and dining room, with 3 sets of French doors to a deck for a seamless indoor/outdoor experience. The kitchen is equipped with sumptuous wood cabinetry, limestone and Silestone countertops, a center island, and deluxe appliances. Downstairs is a spacious family room and guest room with direct access to the lovely garden, a full bathroom, laundry room, plenty of storage, and a one-car garage. This beautiful home in a coveted location checks all the boxes! A short walk to the shops and dining of Union and Fillmore Streets, excellent schools, and Alta Plaza Park.
Open House:
Sunday, 4/28
- Type:
- Other
- Sq.Ft.:
- n/a
- Status:
- Active
- Beds:
- 1
- Lot size:
- 0.11 Acres
- Year built:
- 1924
- Baths:
- 1.00
- MLS#:
- 424024190
- Subdivision:
- Marina
ADDITIONAL INFORMATION
Welcome to your slice of classic elegance & modern comfort in the heart of the Marina. Nestled within a trophy 1920's building, this top-floor unit offers the epitome of sophisticated urban living. Located on a quiet corner and just a block from the iconic Fort Mason Park, this residence perfectly combines timeless charm with contemporary convenience. The unit features one spacious bedroom, seamlessly blending period details with modern amenities.The updated bathroom adds a touch of luxury, complementing the unit's contemporary appeal. With amenities such as in-unit laundry, private storage and secure parking on the street level, every aspect of comfort and functionality is thoughtfully provided.With its south-west corner location, each room is flooded with natural light. The open floorplan features an updated kitchen with stainless steel appliances, and hardwood floors, offering the perfect setting for any occasion.Outside your doorstep, discover a vibrant neighborhood brimming with attractions. This highly sought-after location is steps from Fort Mason, Marina Green, Moscone Park, Aquatic Park Cove, and of course the wonderful shops, cafes and restaurants of Polk, Union and Chestnut Streets.Don't miss the opportunity to make this coveted residence your own!
$1,895,000
1700 Vallejo Street San Francisco, CA 94123
- Type:
- Condo
- Sq.Ft.:
- 2,339
- Status:
- Active
- Beds:
- 3
- Lot size:
- 0.11 Acres
- Year built:
- 1908
- Baths:
- 2.00
- MLS#:
- 424023456
- Subdivision:
- Pacific Heights
ADDITIONAL INFORMATION
Introducing a captivating residence nestled in San Francisco's prestigious Pacific Heights neighborhood. Located at 1700 Vallejo Street, sophisticated condominium offers a unique blend of luxurious living & convenience. Exquisite architectural details, a residence is designed to impress. Step inside to discover the ultimate layout, chef's kitchen equipped w/top-of-the-line appliances, granite counters, & ample cabinetry. Open kitchen design, complete with movable center island, sets the stage for culinary creativity and effortless entertaining. Three bedrooms, two bathrooms & assigned garage parking. Elegance awaits in the formal living & dining rooms, adorned with box-beam ceilings & traditional gas fireplaces, creating an ambiance of refined sophistication. Retreat to the master suite: professionally finished closets & remodeled bathroom featuring double sinks & quartz counters elevate the concept of luxury living. Third bedroom easily convertible into an office. Central air conditioning & forced air heating. Double paned windows. Wainscoting, crown moldings, & gorgeous oak hardwood floors, adding to the timeless allure of the home. Additionally, two spacious bedrooms, two luxurious bathrooms, laundry room with large capacity washer & dryer plus dedicated parking space.
$4,200,000
122 Avila Street San Francisco, CA 94123
- Type:
- Single Family
- Sq.Ft.:
- 2,735
- Status:
- Active
- Beds:
- 4
- Lot size:
- 0.06 Acres
- Year built:
- 1924
- Baths:
- 3.00
- MLS#:
- 424022142
- Subdivision:
- Marina
ADDITIONAL INFORMATION
Perfectly situated on picturesque Avila St, this exquisitely remodeled 4 bed, 2.5 bath home offers refined luxury in a coveted Marina location -- just steps to the shops and dining on Chestnut St and the natural beauty of Marina Green, Crissy Field and The Presidio. The verdant front garden welcomes you up to the gracious entry that opens to the spacious living room featuring a gas fireplace, built-in shelving, custom window treatments and recessed lighting. The stunning open state-of-the-art kitchen with huge walk-in pantry, BBQ deck, breakfast bar and formal dining area boasts professional grade appliances, Quartz counters, designer finishes and lighting, plentiful custom cabinetry and skylights for abundant natural light. 2 large bedrooms, a luxe full bathroom, elegant powder room and coat closet complete this level. Stairs lead to the grand primary suite w/sitting area, spa-like bathroom, massive walk-in closet and French doors opening to the serene rear patio and garden. A 4th bedroom/media room w/custom retractable Zoom bed, laundry room and large closet completes this level. The pristine 1 car garage offers abundant custom storage. Beautiful wood floors, dual-paned windows, alarm & fire sprinkler system and much more make this a very special place to call home!
$6,995,000
585 Marina Boulevard San Francisco, CA 94123
- Type:
- Single Family
- Sq.Ft.:
- 4,062
- Status:
- Active
- Beds:
- 4
- Lot size:
- 0.08 Acres
- Year built:
- 1954
- Baths:
- 4.00
- MLS#:
- 424022898
- Subdivision:
- Marina
ADDITIONAL INFORMATION
This premier Marina Blvd. location provides spectacular Bay views from Golden Gate Bridge to Alcatraz. Built in 1954, this bright & open mid-century modern home is perfect for entertaining. Inviting spiral staircase opens to LR w/multiple windows, fireplace & pano SF Bay views. Adjacent dining area can accommodate a large banquet table. Bright kitchen w/ample counter & cabinet space opens to large south facing deck. Hallway leading to primary bedroom has convenient guest bath & laundry area. Private primary bedroom has abundant custom closet space & leads directly to new full bath w/double vanity, spa tub and steam shower. Upper level w/spacious family room lounge w/wood burning fireplace, bedroom w/double closets & spectacular view. Shared full bath w/addt'l 2nd bedroom completes this level. Lower level offers 4th bedroom or fitness room/home office & brand new family room w/hardwood floors opening to sheltered backyard w/lush lawn. Addt'l full bath & 2 car tandem pkg. The home underwent a renovation in 2015-2016 including the master bedroom, master bath, addition of the lower level family room, addition of central air (heating and air-conditioning with dual A/C zones) and many thoughtful updates throughout that accentuated the light, space, and beautiful views.
$2,995,000
2303 Filbert Street San Francisco, CA 94123
Open House:
Sunday, 4/28
- Type:
- Single Family
- Sq.Ft.:
- 1,776
- Status:
- Active
- Beds:
- 3
- Lot size:
- 0.03 Acres
- Year built:
- 1900
- Baths:
- 3.00
- MLS#:
- 424018697
- Subdivision:
- Cow Hollow
ADDITIONAL INFORMATION
This contemporary single-family home in a prime Cow Hollow location offers convenient access to Union, Fillmore and Chestnut streets, all within walking distance. Featuring three bedrooms and three baths spread across two levels, the property boasts high ceilings and abundant natural light throughout. On the third level, a generous sized roof deck provides stunning city views and includes a hot tub, perfect for relaxation or entertaining guests. The primary bedroom also features its own private deck offering additional outdoor space to enjoy. The deck comes BBQ ready with a gas hookup. On the main-level, a modern kitchen is equipped with stainless steel appliances and a gas stove providing style and functionality. For added convenience there is a washer and dryer tucked away in the home. The property includes garage parking with EV charging capabilities and interior access for easy unloading. With its contemporary design in an original Edwardian shell, this home offers a comfortable and luxurious living experience in one of San Francisco's most sought-after neighborhoods.
Open House:
Saturday, 4/27 2:00-4:00PM
- Type:
- Condo
- Sq.Ft.:
- 931
- Status:
- Active
- Beds:
- 1
- Year built:
- 1925
- Baths:
- 1.00
- MLS#:
- 41054558
ADDITIONAL INFORMATION
1624 Filbert is a condo with quintessential San Francisco charm with plenty of natural light. Unit has a spacious living room, bright sunny bay windows, a cozy kitchen, office nook and covered garage parking. The spacious bedroom features a large walk in closet and en-suite modern bathroom. The well maintained building has been seismically retrofitted and CC&R's allow for one pet up to 50 lbs. Can be a great starter home, a get away for weekend city fun, or a long term investment. The options are endless when you live this close to Union Street restaurants and shopping and many of San Francisco's treasures. Open House on both Sat 27 Apr (2-4 pm) and Sun 28 Apr (2-4 pm). Virtual Tour Link https://4-phase-photographic.seehouseat.com/2231521?a=1
Open House:
Saturday, 4/27 9:00-11:00PM
- Type:
- Condo
- Sq.Ft.:
- 931
- Status:
- Active
- Beds:
- 1
- Year built:
- 1925
- Baths:
- 1.00
- MLS#:
- 41054558
- Subdivision:
- Cow Hollow
ADDITIONAL INFORMATION
1624 Filbert is a condo with quintessential San Francisco charm with plenty of natural light. Unit has a spacious living room, bright sunny bay windows, a cozy kitchen, office nook and covered garage parking. The spacious bedroom features a large walk in closet and en-suite modern bathroom. The well maintained building has been seismically retrofitted and CC&R's allow for one pet up to 50 lbs. Can be a great starter home, a get away for weekend city fun, or a long term investment. The options are endless when you live this close to Union Street restaurants and shopping and many of San Francisco's treasures. Open House on both Sat 27 Apr (2-4 pm) and Sun 28 Apr (2-4 pm). Virtual Tour Link https://4-phase-photographic.seehouseat.com/2231521?a=1
$1,795,000
2932 Baker Street San Francisco, CA 94123
- Type:
- Condo
- Sq.Ft.:
- 1,510
- Status:
- Active
- Beds:
- 2
- Lot size:
- 0.06 Acres
- Year built:
- 1927
- Baths:
- 2.00
- MLS#:
- 424018392
- Subdivision:
- Cow Hollow
ADDITIONAL INFORMATION
Step into 2932 Baker Street, a condo residence in the highly desired Cow Hollow district. As you enter, you'll be greeted by exquisite archways, walnut-finished hardwood floors, crown molding, and beautiful wainscoting. The generous-sized living room offers oversized custom windows overlooking a tree-lined street. There is a gourmet kitchen open to a large light-filled formal dining room. The primary bedroom features an ensuite bathroom, a walk-in closet, and a door to a private rear deck. The secondary bedroom includes a walk-in closet with built-ins, a skylight and a full bathroom just off the hallway. The kitchen is a chef's dream. Amenities include a vintage 1-of-a-kind Viking commercial-style range/oven, a 3-year-old Fisher Paykel refrigerator, a newer Thermador dishwasher, and enclosed pantry. Other amenities include a newer washer/dryer, newer deck, an exquisite ornamental brick fireplace in the living room and four skylights throughout, creating a beautiful light-filled environment. This beautiful home is turn-key ready to revel in the Cow Hollow lifestyle. This fabulous location is one block off of the Presidio. Enjoy easy access to the Presidio, St. Francis Yacht Club, Tunnel Tops, Crissy Field, Fort Mason, Chestnut Street, Union Street, and Fillmore Street.
$7,125,000
2763 Filbert Street San Francisco, CA 94123
- Type:
- Single Family
- Sq.Ft.:
- 4,815
- Status:
- Active
- Beds:
- 4
- Lot size:
- 0.09 Acres
- Year built:
- 1913
- Baths:
- 4.00
- MLS#:
- 423759935
- Subdivision:
- Cow Hollow
ADDITIONAL INFORMATION
Delightful and versatile, this 4BD/3.5BA family home is located on a picturesque tree-lined street in prime Cow Hollow. Fully detached on an extra wide and deep lot (approx. 27' x 137.5'), this handsome home is light and airy with windows on 4 sides, verdant outlooks, and Golden Gate/Palace/bay views. Perfect floor plan with a flexible main level and 4BD/2BA on the bedroom level. Chic finishes throughout. Indoor-outdoor living on the main level, which opens to the landscaped south-facing garden, as well as from the spectacular top floor family room with a Golden Gate/Palace/bay view deck. Stunning gourmet kitchen with Quartzite counters, top-end appliances, and a delightful informal dining area. Master suite with sitting area and fireplace, two walk-in closets, and a luxe en suite bath. Three well-proportioned bedrooms and a hall bath. Lower-Level flex space may be used as au pair quarters, a gym, office, or teen hangout. A full bath is conveniently nearby. Laundry room doubles as a mud room directly accessing the garage. Huge 2-3 car garage with work bench, abundant built-in storage, and EV charger. This home has it all!
$4,195,000
2721 Pierce Street San Francisco, CA 94123
- Type:
- Single Family
- Sq.Ft.:
- 2,774
- Status:
- Active
- Beds:
- 4
- Lot size:
- 0.06 Acres
- Year built:
- 1908
- Baths:
- 2.00
- MLS#:
- 424004594
- Subdivision:
- Pacific Heights
ADDITIONAL INFORMATION
Nestled at the intersection of Pacific Heights and Cow Hollow, this captivating 4-5BD/2BA garden home blends classic Edwardian architecture with modern updates for a chic cottage ambiance. The setting defines this home as virtually every room has a view, whether of the spectacular English garden, the sparkling bay, Alcatraz, or the exquisite Victorian architecture and grounds of the neighboring Casebolt House, a San Francisco Landmark. Detached on 3 sides, this tranquil home is a light-filled sanctuary. There is a one car garage. This exceptional home offers the opportunity to live comfortably today or to realize your vision with approved plans by EAG Studio.
- Type:
- Single Family
- Sq.Ft.:
- 4,116
- Status:
- Active
- Beds:
- 2
- Lot size:
- 0.05 Acres
- Year built:
- 1923
- Baths:
- 3.00
- MLS#:
- 424014825
- Subdivision:
- Cow Hollow
ADDITIONAL INFORMATION
This exceptional property is reminiscent of a grand artist's atelier set on a sensational Cow Hollow corner. Boasting a storied past as the former studio of SF sculptor Haig Patigian and later the residence of fashion icon Gertrude Doane, this home spans three levels, offering a versatile floor plan. The main level features a stunning open living room with soaring vaulted ceilings and impressive skylights. Warm wood floors, exquisite natural light, and meticulously restored architectural details add to the home's rare and remarkable character. A loft-like mezzanine provides an ideal space for music, library, or study. The gourmet kitchen, thoughtfully designed and renovated, is adjacent to the gracious dining room. This level also has a spacious family room and a private home office. The upper floor reveals a magnificent primary suite with private terrace, spa-like bathroom, and walk-in closet. Two decks offer captivating Golden Gate views. The lower level is so flexible with a guest suite with its own entrance with a bedroom with fireplace, full bath, and kitchenette. Also on this level are a sizable play/game room and an artist's studio/workshop with electric pottery kiln. The home has an elevator with access to all levels, laundry room, and two-car, side-by-side garage.
$4,995,000
2960 Steiner Street San Francisco, CA 94123
- Type:
- Single Family
- Sq.Ft.:
- 3,975
- Status:
- Active
- Beds:
- 5
- Lot size:
- 0.05 Acres
- Year built:
- 1900
- Baths:
- 5.00
- MLS#:
- 424004589
- Subdivision:
- Cow Hollow
ADDITIONAL INFORMATION
Welcome to this exquisite, fully remodeled Edwardian home in Cow Hollow. Renovated in 2008 from the foundation up, this residence seamlessly blends traditional Edwardian details with modern systems and offers a floor plan that checks all the boxes. Spanning 5 bedrooms and 4.5 bathrooms, this home offers a fusion of classic charm and contemporary convenience. The top level boasts a primary suite w/ water/ GG Bridge view -over city roof tops and a luxurious en suite bathroom with radiant heat. The level below accommodates 3 bedrooms, 2 bathrooms, and a conveniently located laundry room. The lower level offers a 5th bedroom, full bath, and a well-appointed family room with patio and hot tub access, a mudroom, wine storage and access to the 2 car (tandem) garage and storage. The main level features a generous foyer, bright and open kitchen, formal dining room, a gracious living room, and a breakfast nook with french doors leading to a walkout deck, yard. A perfect set up for easy indoor/outdoor living. Located near Union Street and Chestnut Street, this home is walkable to a number of parks, shops, grocery, restaurants, cafe's. While centrally located near these conveniences, once inside- a sense of tranquility and privacy envelop you, offering an escape from the city's bustle
- Type:
- Condo/Townhouse
- Sq.Ft.:
- 1,850
- Status:
- Active
- Beds:
- 2
- Year built:
- 1927
- Baths:
- 2.00
- MLS#:
- 424025089
- Subdivision:
- Pacific Heights
ADDITIONAL INFORMATION
Propery last sold in 1989. Fabulous San Francisco Bayand Golden Gate Bridge views from this third floor apartment in a 21 unit stock cooperative building. One car parking and storage. Professional property managementv company. Dogs are allowed (size limitation).
$6,995,000
1567 Union Street San Francisco, CA 94123
- Type:
- Single Family
- Sq.Ft.:
- 4,309
- Status:
- Active
- Beds:
- 5
- Lot size:
- 0.05 Acres
- Year built:
- 2024
- Baths:
- 6.00
- MLS#:
- 424012644
- Subdivision:
- Cow Hollow
ADDITIONAL INFORMATION
Welcome to The Union: Bold, Modern, Exquisitely finished. This architectural stunner defies the norm and showcases the finest in ultra-luxury. Completed in 2024 with a mix of steel, glass, & craftsmanship. Architecture by EAG Studio. Finishes and re-construction managed by Vin Leger (owner/founder of EAG) and a developer who oversees the installation of amenities and features as though he was going to live there forever. Excellent multi-generational living. Discover two "Wow Rooms". An open living, dining, and kitchen offering soaring ceilings and a unique design that smartly separates the kitchen and sun-drenched butler's pantry. The Oasis entertainment area with bar, kitchen, and home theater space. Golden Gate views and luxury outdoor roof kitchen. 1567-1569 Union is the perfect marriage of Cow Hollow and Russian Hill & the perfect blending of new tech. 5 bedrooms + office, 6 Bath, Golden Gate view roof deck, and outdoor kitchen. A walk score of 99! Garage for 4+ cars. Great Primary suites, a hideaway for an au pair or visiting parents. Very private backyard and dog run. Feng shui chefs kitchen with 60" of refrigeration, triple valve shower, laminated glass windows, central A/C, air filtering, solar panels, and an elevator to all 3 levels. No detail overlooked.
$8,495,000
2535 Union Street San Francisco, CA 94123
- Type:
- Single Family
- Sq.Ft.:
- 4,065
- Status:
- Active
- Beds:
- 4
- Lot size:
- 0.11 Acres
- Year built:
- 1906
- Baths:
- 5.00
- MLS#:
- 424011504
- Subdivision:
- Cow Hollow
ADDITIONAL INFORMATION
This exquisite home has been fully re-designed and artfully remodeled with a perfectionist's attention to detail and style, achieving a seamless balance between its classical architecture and a modern indoor/outdoor lifestyle. Just completed, the renovation presents impeccable finishes, fixtures, and systems, including expanded and beautifully appointed outdoor spaces in front and back. Fully detached with a commanding presence on four levels and with its wide, deep lot, the home sits majestically on a tree-lined block in Cow Hollow, one of the City's most desirable neighborhoods, near the shops and dining of Union, Chestnut, Fillmore, and the parks and open spaces of Pacific Heights, Presidio and the Marina. Built with an exceptional floor plan created for the contemporary lifestyle, this bright and airy home has expansive indoor and outdoor spaces for entertaining and casual living. A four bedroom, four and a half bath home, three bedrooms grace the upper level with guest and office spaces on the lower level, and indoor/outdoor entertainment spaces on all three levels. Two garages with EV charging sit at street level with a private gated entrance to the home.
- Type:
- Condo
- Sq.Ft.:
- 2,569
- Status:
- Active
- Beds:
- 3
- Lot size:
- 0.25 Acres
- Year built:
- 2014
- Baths:
- 4.00
- MLS#:
- 424014202
- Subdivision:
- Cow Hollow
ADDITIONAL INFORMATION
Ideally located in Cow Hollow's highly desirable Amero building, this contemporary 3-bed 3.5 bath Townhouse offers a luxurious house-like living experience over 3 separate floors. Built in 2014 and boasting 2569 sq. ft. of living space, the residence is designed to maximize privacy, while providing an abundance of space & light with a modern aesthetic. With wide-plank hardwood flooring, the residence is centered around a magnificent great room with a superb chef's kitchen featuring a quartz dining bar, Thermador refrigerator, Bertazzoni 5-burner gas range, and Bosch dishwasher, adjacent a dining room with double height floor-to-ceiling windows overlooking a serene, deeded garden patio. The mezzanine level features an open family room, and there are 3 spacious west-facing bedrooms (2 on the top level), each with an adjacent bath and two which open to a private covered balcony. The unit includes multiple outfitted closets, in-unit full-size front-loading w/d, and 1-car parking. The building offers a designer lobby, elevator, and an incredible roof deck with ample tables/seating, dual Viking bbq's, dual fire pits, and iconic GG Bridge views. Live in the heart of SF, within a short stroll to Union and Polk Streets dining & shopping corridors, Fort Mason, Chrissy Field & Chestnut St.!
- Type:
- Condo
- Sq.Ft.:
- n/a
- Status:
- Active
- Beds:
- 2
- Lot size:
- 0.14 Acres
- Baths:
- 1.00
- MLS#:
- 424011194
- Subdivision:
- Marina
ADDITIONAL INFORMATION
Tastefully remodeled 2-bedroom condo with large walkout private deck is situated in a beautiful Spanish Mediterranean style building, built during the reemergence of the Marina after the 1989 Loma Prieta earthquake. The home features refinished Oak hardwood floors throughout, a gas fireplace, remodeled kitchen with new appliances & 1-car deeded parking spot. The neighborhood is brimming with some of San Francisco's top attractions for tourists and locals alike including the San Francisco Marina Yacht Club, Crissy Field Beach, Presidio National Park, the Palace of Fine Arts and many more.
- Type:
- Condo
- Sq.Ft.:
- 575
- Status:
- Active
- Beds:
- n/a
- Lot size:
- 0.51 Acres
- Year built:
- 2020
- Baths:
- 1.00
- MLS#:
- 424009632
- Subdivision:
- Marina
ADDITIONAL INFORMATION
Experience the calm, quiet, contrast between city living and natural beauty. This ultra quiet modern unit mirrors the layout and size of like one-bedroom units while having the beauty of an open concept. Creating a space that is welcoming and personal, no space is wasted in this sun-drenched home with floor to ceiling windows, custom coverings and ample storage. With all the upgrades added, this newer construction home has been meticulously cared for offering Silestone quartz countertop, Bosch and Smeg appliances, custom engineered hardwood floors and European wood veneer doors. The spacious bathroom adorned with porcelain plank tile and marble shower surrounds with custom glass door has a walk-in closet connected to the sleeping area. The rooftop wraps around offering a space of calm retreat with views of the GGB, Palace of Fine Arts, and surrounding city vistas. The vibrant Marina lifestyle is at your doorstep. Chestnut street offers boutique shops, cafes, and culinary specialties. A bit further is the Marina Green, Presidio and Fort Mason. Public transportation is within close proximity. Security Latch system is implemented throughout, and Web Pass is available in the building. 1 year leased parking included upon availability.
- Type:
- Condo
- Sq.Ft.:
- 839
- Status:
- Active
- Beds:
- 1
- Lot size:
- 0.05 Acres
- Year built:
- 1924
- Baths:
- 1.00
- MLS#:
- 424009371
- Subdivision:
- Cow Hollow
ADDITIONAL INFORMATION
Welcome to the Cow Hollow cottage of your dreams. This standalone two-level condo truly lives like a detached single-family home with windows on three sides and no neighbors above or below you. A private entrance and attached exclusive garage create a perfect pad for city living, surrounded by great restaurants, nightlife and shopping just blocks away from the water. Upstairs is one bedroom and one renovated bathroom with classic style, including an original tub paired with carrara marble tile. Off the sunny kitchen are stairs that lead to your own roof with rights to build a private roof deck plus an existing shared roof deck on the neighboring building. The dining room can host a 6-person dinner party and the open floor plan flows directly into the living room with bay windows and classic San Francisco charm. Downstairs you will find newly added square footage currently configured as a walk-in closet fit for Carrie Bradshaw. The over-sized garage is not to be overlooked! It can fit nearly any car with extra room for storage. An absolute must-see for anyone searching for the perfect San Francisco fairytale.
- Type:
- Condo
- Sq.Ft.:
- 733
- Status:
- Active
- Beds:
- 1
- Year built:
- 2018
- Baths:
- 1.00
- MLS#:
- 424015534
- Subdivision:
- Marina
ADDITIONAL INFORMATION
Welcome to 1598 Bay Street, a residential icon in a prime Marina location, constructed in 2018 of concrete and steel for high structural and acoustic integrity. Residence 104 includes a beautiful palette of finishes and materials, highlighted by culinary-level appliances, lavish amounts of quartz and marble, meticulous finishes, light-filled living spaces, and a private enclosed patio (with ring security camera). In-unit washer/dryer. Heat and A/C. Automated window shades. Walk-in finished closet. 1-car garage parking and large storage. Building roof deck includes BBQ and lounge area, fire pit area with Bay and GG Bridge views. Secured entry with Butterfly MX intercom system. Package storage. Close to Fort Mason, Moscone Park, Marina Green. On a flat block close to shopping. Not on liquefaction.
$9,500,000
2735 Baker Street San Francisco, CA 94123
- Type:
- Single Family
- Sq.Ft.:
- n/a
- Status:
- Active
- Beds:
- 4
- Lot size:
- 0.08 Acres
- Year built:
- 1915
- Baths:
- 5.00
- MLS#:
- 424007931
- Subdivision:
- Cow Hollow
ADDITIONAL INFORMATION
2735 Baker Street is an exquisite contemporary residence meticulously designed with exceptional craftsmanship. Spanning three levels of opulent living space, this exceptional home offers four spacious bedrooms, including a versatile lower level studio, a home office or optional fifth bedroom, and 4.5 luxurious bathrooms. Indulge in the epitome of indoor-outdoor living with multiple outdoor areas including a large landscaped lawn, an inviting outdoor patio complete with a BBQ and pizza oven, a balcony off the main level, and an incredible roof deck showcasing panoramic views. The property's extraordinary flow creates numerous entertaining spaces and seamless indoor-outdoor living. The scale and quality is apparent through the wide plank reclaimed walnut floors and high ceilings. Every detail was thoughtfully curated, from the soundproofing between the floors to the QuietRock sound reducing drywall. Although legally classified as a two-unit building, this property effortlessly embodies the grace and functionality of a single-family home. Ideally located near the Presidio; the shops & restaurants of Union, Chestnut & Fillmore Streets and easy access to the GGB.
- Type:
- Condo
- Sq.Ft.:
- 1,731
- Status:
- Active
- Beds:
- 2
- Baths:
- 3.00
- MLS#:
- 424007620
- Subdivision:
- Cow Hollow
ADDITIONAL INFORMATION
Last condominium at MURANO - a fabulous, walk-up residence boasts a dramatic two-story great room, 2 bedrooms, Loft, 2.5 bathrooms, and apx. 1,731 sq.ft. Kitchen features a massive center island, Studio Becker cabinetry, marble countertops and backsplash, Miele appliances, and wine refrigeration. The spa-like bathrooms are replete with designer tile floors and walls, Studio Becker vanities, Hansgrohe fixtures, and a curb-less walk-in shower. Building features include Google Web Pass, designer lobby, deeded storage, roof terrace with Golden Gate Bridge views, BBQs, fire-pits and outdoor lounge/dining room. Deeded parking available for an additional cost.
Information being provided is for consumers' personal, non-commercial use and may not be used for any purpose other than to identify prospective properties consumers may be interested in purchasing. Information has not been verified, is not guaranteed, and is subject to change. Copyright 2024 Bay Area Real Estate Information Services, Inc. All rights reserved. Copyright 2024 Bay Area Real Estate Information Services, Inc. All rights reserved. |
Barbara Lynn Simmons, License CALBRE 637579, Xome Inc., License CALBRE 1932600, barbara.simmons@xome.com, 844-400-XOME (9663), 2945 Townsgate Road, Suite 200, Westlake Village, CA 91361
Listings on this page identified as belonging to another listing firm are based upon data obtained from the SFAR MLS, which data is copyrighted by the San Francisco Association of REALTORS®, but is not warranted. All data, including all measurements and calculations of area, is obtained from various sources and has not been, and will not be, verified by broker or MLS. All information should be independently reviewed and verified for accuracy. Properties may or may not be listed by the office/agent presenting the information.

San Francisco Real Estate
The median home value in San Francisco, CA is $1,398,100. This is lower than the county median home value of $1,407,800. The national median home value is $219,700. The average price of homes sold in San Francisco, CA is $1,398,100. Approximately 34.28% of San Francisco homes are owned, compared to 57.63% rented, while 8.1% are vacant. San Francisco real estate listings include condos, townhomes, and single family homes for sale. Commercial properties are also available. If you see a property you’re interested in, contact a San Francisco real estate agent to arrange a tour today!
San Francisco, California 94123 has a population of 864,263. San Francisco 94123 is less family-centric than the surrounding county with 27.8% of the households containing married families with children. The county average for households married with children is 28.8%.
The median household income in San Francisco, California 94123 is $96,265. The median household income for the surrounding county is $96,265 compared to the national median of $57,652. The median age of people living in San Francisco 94123 is 38.3 years.
San Francisco Weather
The average high temperature in July is 65.6 degrees, with an average low temperature in January of 45.6 degrees. The average rainfall is approximately 26.6 inches per year, with 0 inches of snow per year.
