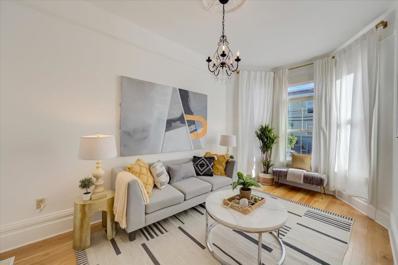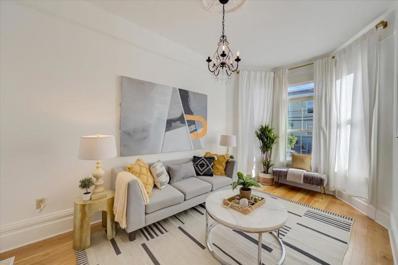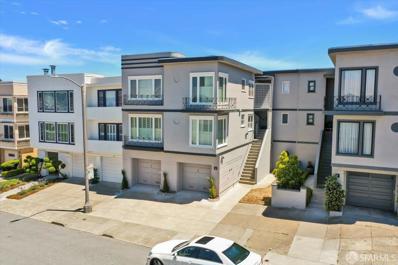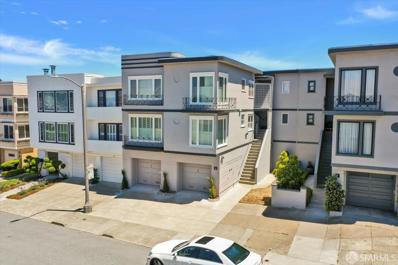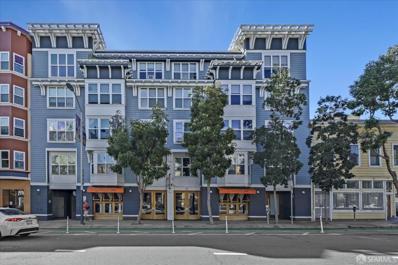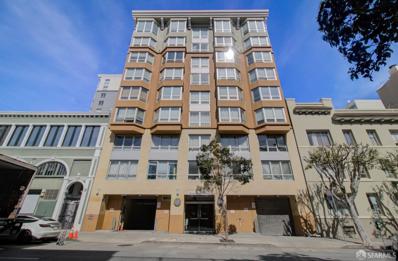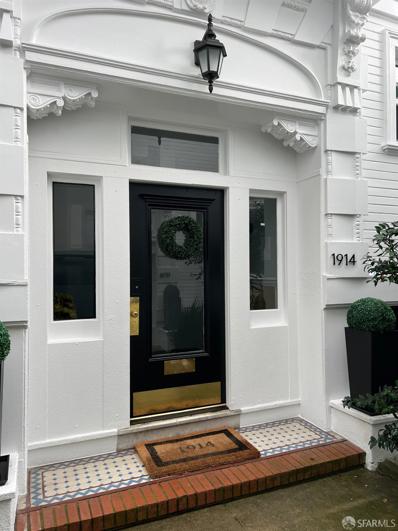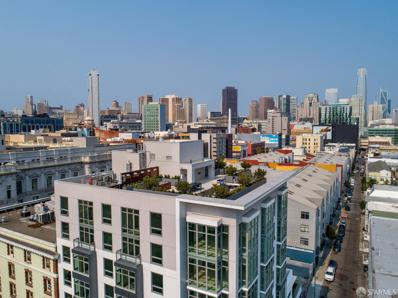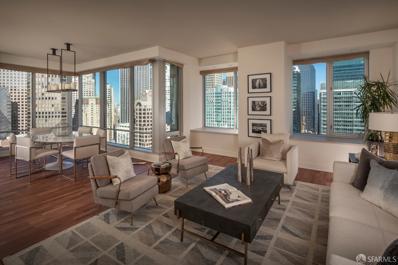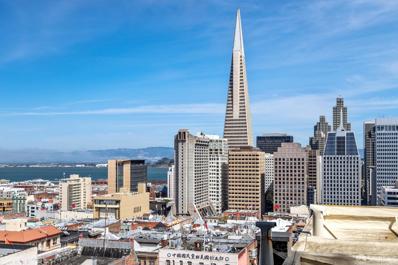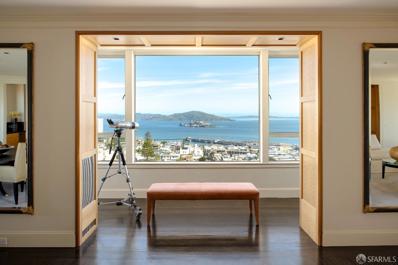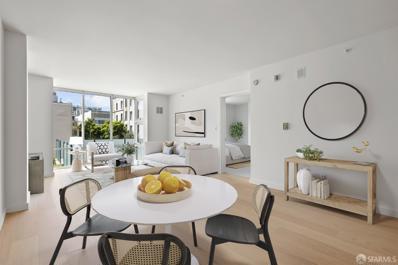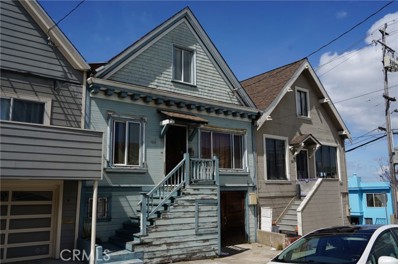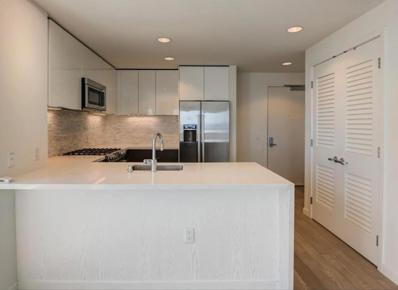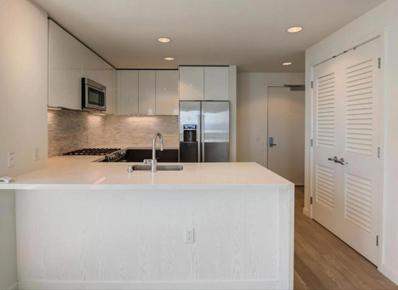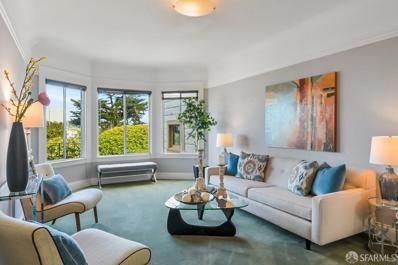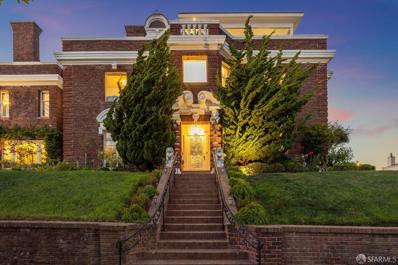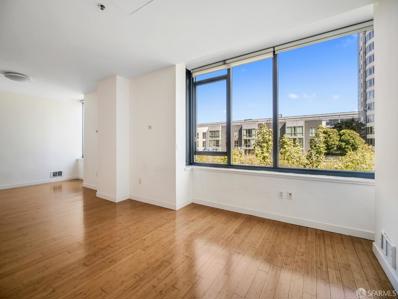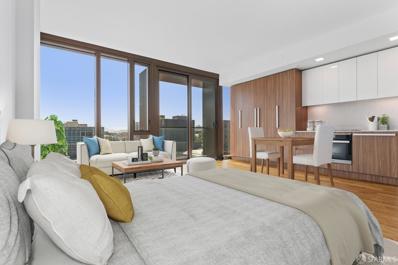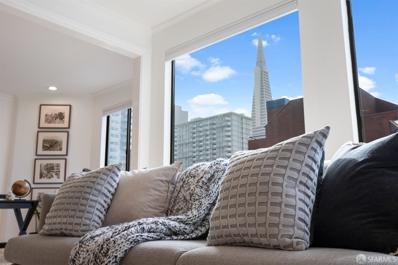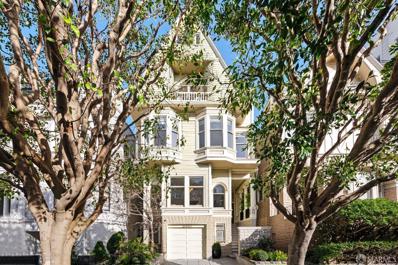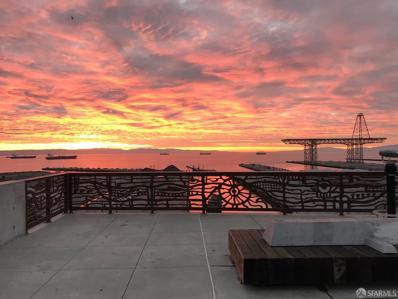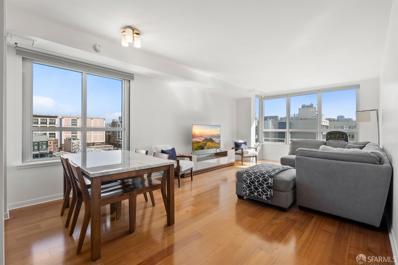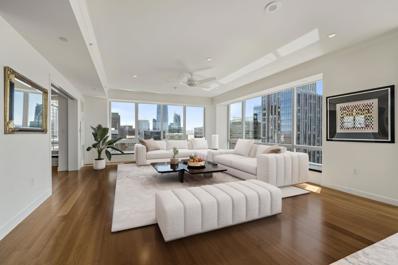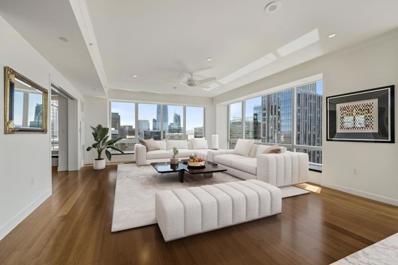San Francisco CA Homes for Sale
- Type:
- Condo
- Sq.Ft.:
- 1,312
- Status:
- Active
- Beds:
- 2
- Year built:
- 1900
- Baths:
- 2.00
- MLS#:
- ML81942705
ADDITIONAL INFORMATION
Beautiful two-story condominium in the heart of the sunny Inner Mission! Tastefully remodeled 3bed, 2bath floor-plan offering two living rooms, gourmet kitchen, and multiple options for a home office. 10-foot ceilings allow tons of natural light to cascade into every room. In-unit laundry, radiant heating, nest thermostats. Private deck overlooking a lovely shared yard which is easily accessed from the office/den area via a newly replaced stairway. Intimate two-unit building. Attached garage with tandem parking. Steps away from the vibrant inner mission top restaurants and transportation options, including BART, MUNI, Chariot, and tech shuttles. Easy freeway access to 280 & 101.
- Type:
- Condo
- Sq.Ft.:
- 1,312
- Status:
- Active
- Beds:
- 2
- Year built:
- 1900
- Baths:
- 2.00
- MLS#:
- ML81942705
ADDITIONAL INFORMATION
Beautiful two-story condominium in the heart of the sunny Inner Mission! Tastefully remodeled 3bed, 2bath floor-plan offering two living rooms, gourmet kitchen, and multiple options for a home office. 10-foot ceilings allow tons of natural light to cascade into every room. In-unit laundry, radiant heating, nest thermostats. Private deck overlooking a lovely shared yard which is easily accessed from the office/den area via a newly replaced stairway. Intimate two-unit building. Attached garage with tandem parking. Steps away from the vibrant inner mission top restaurants and transportation options, including BART, MUNI, Chariot, and tech shuttles. Easy freeway access to 280 & 101.
$1,295,000
72 Manzanita Avenue San Francisco, CA 94118
- Type:
- Condo
- Sq.Ft.:
- 1,279
- Status:
- Active
- Beds:
- 2
- Lot size:
- 0.08 Acres
- Year built:
- 1949
- Baths:
- 1.00
- MLS#:
- 423911476
- Subdivision:
- Jordan Park/Laurel H
ADDITIONAL INFORMATION
Rarely available PRIME LAUREL HEIGHTS location of an upper level condominium. Contemporary style architecture throughout with an entry foyer leading to the living room with a fireplace, a formal dining room, and a spacious eat-in kitchen. The master bedroom with a walk-in closet and a well proportioned second bedroom overlook the rear garden. There is a generous size hallway bathroom with a bathtub and a separate stall shower. An in-unit side by side hallway laundry complete the upper level. The street level features an independent garage, a bonus storage area, and a common garden. YOU MUST SEE THIS BEAUTY!!! (PLEASE NOTE 70 MANZANITA AVENUE IS ALSO LISTED FOR SALE WITH AN OPPORTUNITY TO PURCHASE THE ENTIRE BUILDING). NOTE: PHOTOS UTILIZED ARE FOR ILLUSTRATIVE PURPOSES ONLY AND ARE FROM THE 70 MANZANITA AVENUE LISTING. Rare opportunity to PURCHASE THIS UNIT or the ENTIRE BUILDING. Great Investment for multi-generational living and income.
$2,195,000
70 Manzanita Avenue San Francisco, CA 94118
- Type:
- Condo
- Sq.Ft.:
- 2,247
- Status:
- Active
- Beds:
- 4
- Lot size:
- 0.08 Acres
- Year built:
- 1949
- Baths:
- 3.00
- MLS#:
- 423911456
- Subdivision:
- Jordan Park/Laurel H
ADDITIONAL INFORMATION
Rarely available PRIME LAUREL HEIGHTS location of a two level condominium. Contemporary style architecture throughout with an entry foyer leading to the living room with a fireplace, a formal dining room, and a spacious eat-in kitchen. The main level features a master bedroom with en suite bathroom. The hallway leads to a well proportioned second bedroom overlooking the rear garden. The large third bedroom with an en suite bathroom overlooking the rear garden completes the main level. The lower level features a private street level entrance to a one bedroom, one bathroom, eat-in kitchen, and large living room with sliding doors to the patio. The large garage features an independent parking space, washer & dryer with laundry sink, and abundant storage. YOU MUST SEE THIS BEAUTY !!! (PLEASE NOTE 72 MANZANITA AVENUE IS ALSO LISTED FOR SALE WITH AN OPPORTUNITY TO PURCHASE THE ENTIRE BUILDING). Rare opportunity to PURCHASE THIS UNIT or the ENTIRE BUILDING. Great Investment for multi-generational living and income.
- Type:
- Condo
- Sq.Ft.:
- 816
- Status:
- Active
- Beds:
- 2
- Lot size:
- 0.22 Acres
- Year built:
- 2005
- Baths:
- 1.00
- MLS#:
- 423911036
- Subdivision:
- Mission Dolores
ADDITIONAL INFORMATION
Special exceptions available: One buyer may be ok; may be ok to apply even if home buyer education is not completed yet! 2 bedroom Below Market Rate (BMR) housing opportunity available at 120% Area Median Income (AMI). Maximum income for 1 person = $121,000; 2 people = $138,350; 3 = $155,650; 4 = $172,900, etc. Must be 1st-time homebuyer & income eligible. Unit available thru the Mayor's Office of Housing and Community Development (MOHCD) & subject to resale controls, monitoring & other restrictions. Unit will be listed on DAHLIA, the SF Housing Portal (https://housing.sfgov.org) starting on the posting date 10/28/2022. Visit https://housing.sfgov.org for application & program info. ** Applications are being accepted on a first come first served basis starting on December 8, 2022, at 8:00 AM PST.** Interested applicants should visit https://sf.gov/step-by-step/270-valencia-street-unit-201 to apply for this FCFS listing.
- Type:
- Condo
- Sq.Ft.:
- 706
- Status:
- Active
- Beds:
- 1
- Lot size:
- 0.36 Acres
- Year built:
- 2008
- Baths:
- 1.00
- MLS#:
- 424015617
- Subdivision:
- Van Ness/Civic Cente
ADDITIONAL INFORMATION
Contemporary home in the heart of the city. This chic and tranquil 1-bedroom, 1-bathroom condominium is nestled within the Symphony Towers. Impeccably maintained, this residence showcases a sleek kitchen featuring stainless steel appliances and granite countertops, it's complemented by spacious living and dining areas, and wood floors throughout. Convenience meets practicality with an in-unit Bosch washer/dryer, secured garage parking, and bike lockers. Delight in the serene courtyard ambiance accented by a soothing water feature, or revel in breathtaking views of the San Francisco skyline from the remarkable communal rooftop terrace. Situated mere steps away from cultural hubs, the vibrant Hayes Valley scene, renowned dining establishments, cinemas, and easy access to Highways and public transit via MUNI and BART, this property caters to those who crave both tranquility and the pulse of city living.
- Type:
- Condo
- Sq.Ft.:
- 1,180
- Status:
- Active
- Beds:
- 1
- Lot size:
- 0.22 Acres
- Year built:
- 1906
- Baths:
- 1.00
- MLS#:
- 423927419
- Subdivision:
- Lower Pacific Height
ADDITIONAL INFORMATION
1 bedroom Below Market Rate (BMR) housing opportunity available at 80% Area Median Income (AMI). Maximum income for 1 person=$80,700; for 2 people=$ 90,250; for 3 people=$103,750; for 4 people=$115,300; for 5 people=$124,500. Must be first time homebuyer & income eligible. Unit available thru the Mayor's Office of Housing and Community Development (MOHCD) & subject to resale controls, monitoring, & other restrictions. Fair Housing Opportunity. Unit will be listed on DAHLIA, the SF Housing Portal (https://housing.sfgov.org) starting on the application date February 9, 2024. Visit https://housing.sfgov.org for application & program info. Application, loan pre approval, and homebuyer education verification due on March 1, 2024. This large large Edwardian condominium in lower Pacific Heights features hardwood floors and a totally renovated bathroom and kitchen. This unit has two rooms that could be used as bedrooms. It also comes with washer/dryer hookups.
- Type:
- Condo
- Sq.Ft.:
- 644
- Status:
- Active
- Beds:
- 1
- Lot size:
- 0.19 Acres
- Year built:
- 2020
- Baths:
- 1.00
- MLS#:
- 423910694
- Subdivision:
- South Of Market
ADDITIONAL INFORMATION
This bright 5th Floor gem includes oversized windows to enhance natural light, Oak wood flooring in the main living area, and plush carpet in the bedroom. Bosch stainless steel kitchend appliances, gas cooktop and custom-designed Quartz cooktops, white lacquer cabinets, and more. OneEleven is a luxurious boutique condo complex offering an expansive roof terrace with lounge seating, BBQ Island, dining area, Lush landscaping, City skyline views, an exclusive resident lobby with a secure package room, and bike storage. Residents of OneEleven are located in the center of SoMa - within walking distance of the Financial District, Whole Foods Market, Trader Joe's, Farmers Market Westfield mall, Target, Caltrain, and easy access to the Bay Bridge, 101, and 280 Hwys.
- Type:
- Condo
- Sq.Ft.:
- 2,027
- Status:
- Active
- Beds:
- 3
- Lot size:
- 0.76 Acres
- Year built:
- 2005
- Baths:
- 3.00
- MLS#:
- 423912034
- Subdivision:
- Yerba Buena
ADDITIONAL INFORMATION
Panoramic downtown skyline views define this luxurious three bedroom, three bath at the St. Regis Residences. The layout includes a living room and glass-walled dining area. A kitchen with topline appliances features access from two directions. The spacious primary suite features a spa-like marble bath and walk-in closet. In-home laundry, valet parking & large storage locker complete the apartment. Bespoke amenities available only at St. Regis include landscaped owner's terrace, 24/7 room service, fitness center, restaurant, lounge, & valet parking. St. Regis Residences are located in San Francisco's Arts District, adjacent to the San Francisco Museum of Modern Art, the Daniel Libeskind-designed Contemporary Jewish Museum, and the Museum of the African Diaspora. Photographs from a previous listing.
- Type:
- Condo
- Sq.Ft.:
- 600
- Status:
- Active
- Beds:
- 1
- Lot size:
- 0.12 Acres
- Year built:
- 1963
- Baths:
- 1.00
- MLS#:
- 423909922
- Subdivision:
- Nob Hill
ADDITIONAL INFORMATION
Sophisticated, modern Nob Hill condo with stunning views of the Bay from Coit Tower to Salesforce Tower. The bedroom and open living/dining area have sliding floor-to-ceiling glass doors opening to a private balcony with sweeping views. The modern kitchen has marble counters, recessed lighting and ample storage, with a eat-at bar/counter. Bamboo floors in the living area, one large parking spot. The contemporary lobby and elevator have been recently renovated. The building has a doorman and is ideally located within easy walking distance of Huntington Park, the Financial District, Union Square, North Beach, and the shops and restaurants of Polk Street/Russian Hill.
- Type:
- Condo/Townhouse
- Sq.Ft.:
- 5,300
- Status:
- Active
- Beds:
- 4
- Lot size:
- 0.2 Acres
- Year built:
- 1929
- Baths:
- 6.00
- MLS#:
- 423918901
- Subdivision:
- Russian Hill
ADDITIONAL INFORMATION
This distinguished co-op apartment is the only unit that encompasses an entire floor in this twelve-story circa 1929 building. The stately entrance, on a level block of Russian Hill, is staffed 24 hours and offers valet parking in addition to secure garage parking. With its full-floor design on the tenth floor, world-class picture postcard views wrap around the entire apartment from the towers of the Golden Gate Bridge to Alcatraz Island, Coit Tower, the entire Bay Bridge, and City skylines. Renovated from top to bottom with architecture by McEachron Architects, the interiors are masterfully appointed with designer style that begins from the moment of entry in the private elevator lobby. The foyer leads to the living and dining room combination which spans the width of the unit - perfect for entertaining. Extending over approximately 5,300 square feet, this residence comprises 4 bedrooms with en suite baths plus 2 half-baths. A sizable library with Coit Tower views and hidden wet bar for entertaining rounds out the accommodations along with an oversized laundry room and significant storage throughout. Walk Score of 97, this home offers City convenience to Cable Car stops plus fine dining and cafes just blocks away, as well as George Sterling Park for recreation and tennis
- Type:
- Condo
- Sq.Ft.:
- 780
- Status:
- Active
- Beds:
- 1
- Lot size:
- 1.12 Acres
- Year built:
- 1993
- Baths:
- 1.00
- MLS#:
- 424018349
- Subdivision:
- Van Ness/Civic Cente
ADDITIONAL INFORMATION
Chic condo in a doorman building without the doorman price! You'll forget you are in the center of the city when you enter this quiet courtyard setting condo. Flooded with western light and newly updated makes it ready to move right in. Off the entry is a galley kitchen with a new appliance suite inc. a freezer w/ ice maker and tons of cabinets for all your kitchen gadgets. The open concept great room allows for separate dining and living zones. The large bedroom has a large walk-in closet, wall-to-wall closet and connects directly to the bath featuring a 6' vanity! Plenty of options for a home office whether it be the nook in the bedroom or the 8' long floor-to-ceiling bay window alcove. New gorgeous white oak engineered floors, new plush carpet, fresh paint throughout, refreshed cabinetry and hardware, new light fixtures, bath fixtures and Toto toilet. The condo includes in-unit internet, in-unit laundry and 1-car pkg. Residents enjoy 24x7 doorman security, package service, gym, hot tub, sauna, shared outdoor space and grand library lobby. Common areas have WiFi perfect for WFH. Strong HOA reserves. Enjoy nearby Lafayette Park, Polk St. Japan Town, Fillmore St. Hayes Valley. Whole Foods 2-blocks, Trader Joe's nearby. Tech shuttles and MUNI 2, 19, 38, 49 lines nearby.
$1,049,900
106 Madrid Street San Francisco, CA 94112
- Type:
- Single Family
- Sq.Ft.:
- 1,745
- Status:
- Active
- Beds:
- 3
- Lot size:
- 0.04 Acres
- Year built:
- 1916
- Baths:
- 2.00
- MLS#:
- MC23170539
ADDITIONAL INFORMATION
This property is located in a pleasant neighborhood in the center of San Francisco. The streets here are lined with sidewalks and offer plenty of room for parking for residents who host get-togethers for family and friends. The home features a one-car garage for parking or extra storage and has plenty of room in the back yard for enjoying warm summer days. The property boasts an excellent location as it is central to any number of amenities in this sprawling area. For entertainment residents can reach any part of San Francisco within minutes including the airport for those who travel. This is a perfect-sized home for any type of resident looking to live in iconic San Francisco.
- Type:
- Condo
- Sq.Ft.:
- 657
- Status:
- Active
- Beds:
- 1
- Year built:
- 2018
- Baths:
- 1.00
- MLS#:
- ML81941385
ADDITIONAL INFORMATION
AN ATTRACTIVE 3% INTEREST RATE FOR 30 YEARS TERM. This one-bedroom, one-bathroom condominium boasts a private terrace and generously-sized windows that bathe the interior with abundant natural light. The open floorplan offers ample space and features a contemporary kitchen with sleek quartz countertops, modern cabinetry, and a comprehensive range of appliances, including a refrigerator, washer-dryer, range, dishwasher, and microwave. To enhance convenience, the property also includes a dedicated onsite parking space. As an enticing option, the seller is providing financing at an attractive 3% interest rate for a 30-year term 20% downpayment, with the option to refinance after 5 years. This opportunity makes homeownership more accessible and affordable, designed to offer comfortable and contemporary living along with the amenities you desire. Plus, the flexibility of seller financing adds to the appeal, making this property a compelling choice for your next home.
- Type:
- Condo
- Sq.Ft.:
- 657
- Status:
- Active
- Beds:
- 1
- Year built:
- 2018
- Baths:
- 1.00
- MLS#:
- ML81941385
ADDITIONAL INFORMATION
AN ATTRACTIVE 3% INTEREST RATE FOR 30 YEARS TERM. This one-bedroom, one-bathroom condominium boasts a private terrace and generously-sized windows that bathe the interior with abundant natural light. The open floorplan offers ample space and features a contemporary kitchen with sleek quartz countertops, modern cabinetry, and a comprehensive range of appliances, including a refrigerator, washer-dryer, range, dishwasher, and microwave. To enhance convenience, the property also includes a dedicated onsite parking space. As an enticing option, the seller is providing financing at an attractive 3% interest rate for a 30-year term 20% downpayment, with the option to refinance after 5 years. This opportunity makes homeownership more accessible and affordable, designed to offer comfortable and contemporary living along with the amenities you desire. Plus, the flexibility of seller financing adds to the appeal, making this property a compelling choice for your next home.
- Type:
- Condo
- Sq.Ft.:
- 780
- Status:
- Active
- Beds:
- 1
- Lot size:
- 0.07 Acres
- Baths:
- 1.00
- MLS#:
- 423907514
- Subdivision:
- Central Richmond
ADDITIONAL INFORMATION
Wonderful opportunity for a full size half-floor flat in an outstanding Richmond District location. This condominium unit faces the back yard shared garden. This condo gets wonderful light from south and north throughout the day. Lovely bay window outlooks to the Presidio with peek-a-boo view to Presidio Terrace. Two blocks to Golden Gate Park! Rose Garden, Stow Lake, Japanese Tea Garden, De Young, CA Academy of Sciences; 2 Blocks to Geary Express Bus. Solid 6-unit HOA with affordable monthly fee. Must see!
$12,740,000
2800 Pacific Avenue San Francisco, CA 94115
- Type:
- Single Family
- Sq.Ft.:
- 8,179
- Status:
- Active
- Beds:
- 5
- Lot size:
- 0.21 Acres
- Year built:
- 1908
- Baths:
- 6.00
- MLS#:
- 423911656
- Subdivision:
- Pacific Heights
ADDITIONAL INFORMATION
A Pacific Heights masterpiece by renowned architect Ernest Coxhead (1899) - newly renovated! This stately Georgian residence epitomizes old-world craftsmanship, artfully renovated for modern luxury living. Designed to take advantage of the flat, hilltop exposure, the home captures the glorious, sweeping views. A significant architectural gem with a distinguished place in history, this storied manor is one of San Francisco's most iconic mansions, unmatched in its elegance for entertaining with exquisite spaces for large parties and stylish events. Stunning formal rooms include a dramatic foyer, French salon, formal living room, grand dining room, an expansive kitchen with breakfast/den area with fireplace, a large butler's pantry connected to the dining room, and an enchanting, private walled patio garden off of the kitchen. Five or six bedrooms include the luxuriant primary suite with a dressing room/office. Beautifully appointed spacious rooms provide comfortable spaces for daily living including the large family room/library, beautifully wood paneled and with a large fireplace, and the pentroom that dazzles with wrap-around terraces and panoramic views. The home has incredible storage and a two-car garage.
- Type:
- Condo
- Sq.Ft.:
- 1,187
- Status:
- Active
- Beds:
- 2
- Year built:
- 2004
- Baths:
- 2.00
- MLS#:
- 423907673
- Subdivision:
- Mission Bay
ADDITIONAL INFORMATION
In the heart of San Francisco's Mission Bay, living at the Beacon is all about location, lifestyle and the best weather in the city. Within easy walking distance to 2 word-class stadiums, the scenic waterfront Embarcadero, proximity to local jobs, convenient shopping and exceptional transportation options. Unit #356 is bright and sunny split-floorplan layout, 2 bedroom w/ en-suite baths flank an open living / dining area. The kitchen is accented with granite counters and opens into the living room space. The primary bedroom features a large walk-in closet and adjacent laundry. The Beacon is a full-service complex with 5-Star amenities include 24/7 doorman/security, heated outdoor lap pool & spa, sauna, club house, gym, business center, and dog run.
- Type:
- Condo
- Sq.Ft.:
- 502
- Status:
- Active
- Beds:
- n/a
- Year built:
- 2020
- Baths:
- 1.00
- MLS#:
- 423906782
- Subdivision:
- Central Waterfront/D
ADDITIONAL INFORMATION
Top floor extra large studio with a balcony and floor to ceiling windows fill this south facing home with abundant sunlight and partial water view. Includes exquisite design and fixtures. Several flooring options are available for your personal touch. 2177 Third Street brings Waterfront living to the heart of Dogpatch. Spanning the corner of 3rd and 19th streets, 2177 Third's 114 luxury studio, 1- and 2- bedroom residences showcase meticulous attention to detail and dramatic design. Inside each home you will find open floor plans, modular floor-to-ceiling windows, Miele appliances and gorgeous marble countertops. Designed by Woods Bagot, 2177 Third is luxury living that is quintessentially San Francisco and features curated amenities like a center courtyard, private gym, rooftop terrace, pet spa, residence lounge and co-working space. All photography, renderings & views are representative of the Development and not meant to represent the actual home for sale. Parking is not available.
- Type:
- Condo
- Sq.Ft.:
- 2,251
- Status:
- Active
- Beds:
- 3
- Lot size:
- 2.14 Acres
- Year built:
- 1983
- Baths:
- 3.00
- MLS#:
- 423906028
- Subdivision:
- Financial District/B
ADDITIONAL INFORMATION
Begin your enchanting journey at Golden Gateway Commons through a tranquil landscaped courtyard accessed by elevator. This stylishly remodeled, open concept, 2 level townhome with 3 bedrooms, 3 baths and big views lives like a sophisticated single-family home in the center of the city. Breathtaking views of the Transamerica Pyramid are showcased through floor to ceiling windows on the main level and from a private patio off the living and dining rooms. The oversized open kitchen is an entertainer's dream featuring a lavish suite of Viking stainless steel appliances with large under-counter wine fridge, dual sinks and tons of counter & cabinet space. Directly off this amazing kitchen via sliding glass doors is a secluded BBQ-ready private patio. Upstairs 3 generous view bedrooms and 2 full baths offer maximum flexibility for a modern lifestyle. With amazing views, large modern open floor plan, central A/C, gas-burning fireplace, in-unit laundry room, on-site parking, add'l storage + 97 Walk Score, this home has it all. Enjoy access to the Embarcadero, Ferry Bldg, Fi-Di, Sydney Walton Pk, Chinatown, North Beach and Bay Club Gateway Swim & Tennis w/ 2 outdoor heated swimming pools + 6 tennis and Pickle ball courts.
$5,995,000
2422 Buchanan Street San Francisco, CA 94115
- Type:
- Single Family
- Sq.Ft.:
- 4,820
- Status:
- Active
- Beds:
- 6
- Lot size:
- 0.07 Acres
- Year built:
- 1900
- Baths:
- 5.00
- MLS#:
- 423911204
- Subdivision:
- Pacific Heights
ADDITIONAL INFORMATION
Welcome to 2422 Buchanan, a refined 6-bedroom Victorian with a rich pedigree in San Francisco history. First recorded in 1895 city records, 2422 Buchanan hosts romantic architectural details balanced with infrastructure and layout that define 21st Century preferences. This modernized home combines voluminous entertaining spaces with the elegant materials & craftsmanship of a true Victorian-era residence. A list of upgrades includes Lutron lighting and Savant home automation systems, new windows with soundproofing, motorized shades, built-in A/V infrastructure, and security system. Lifestyle amenities will delight & surprise: entertainer's kitchen overlooking verdant garden, generous primary suite, professionally designed media room, 375-bottle wine cellar, and hidden passageways designed to ignite imaginative play. Pacific Heights has long been San Francisco's most notable neighborhood boasting tree lined streets, retail and dining corridors defining quiet luxury, and Alta Plaza and Lafayette Parks - beloved by Pacific Heights residents for their verdant walking paths and show-stopping city views. Pacific Heights offers proximity to Presidio Heights, Russian Hill, & the Marina, and access to the boundless amenities of Marin County & Northern California's wine country.
- Type:
- Condo
- Sq.Ft.:
- 1,080
- Status:
- Active
- Beds:
- 2
- Lot size:
- 0.45 Acres
- Year built:
- 2017
- Baths:
- 2.00
- MLS#:
- 423905721
- Subdivision:
- Hunters Point
ADDITIONAL INFORMATION
Unobstructed SUNRISE VIEWS of the San Francisco Bay! View faces East towards the skyline of Oakland, Mt. Diablo, and the Bay Bridge. Condo nestled on the third floor is flooded with natural light, welcoming you and your guests with happiness. Come to the sunniest neighborhood in San Francisco and enjoy the exciting, new Shipyard development. Walking trails and sidewalks surround this beautiful development, in the Southeast corner of San Francisco. Relaxing courtyard on the second floor is complete with couches, table and seating, gas grill, counter space, and sink to help you entertain your guests and enjoy the view of the San Francisco Bay. Spacious and peaceful Master Bedroom with views of the Bay. Master bedroom is spacious with walk-in closet. Master bathroom has double sink and large walk-in shower. Open concept and large living room has floor to ceiling windows overlooking the San Francisco Bay and opens to the contemporary kitchen featuring modern cabinetry and SS Bosch appliances. Stackable Bosch Washer & Dryer in unit (laundry closet). Unique for SF, this building has Central A/C & Heat in each of the condo units. Lutron wireless roller shades and dimmers, Honeywell Lyric Thermostat, and more! Safe Building with locking Bike Storage Room. 2 bed, 2 bath, 1 Garage parking
- Type:
- Condo
- Sq.Ft.:
- 847
- Status:
- Active
- Beds:
- 1
- Lot size:
- 0.36 Acres
- Year built:
- 2008
- Baths:
- 1.00
- MLS#:
- 423905876
- Subdivision:
- Van Ness/Civic Cente
ADDITIONAL INFORMATION
Indulge in urban luxury at Symphony Towers! Exquisite one bedroom one bathroom home with parking & storage included. Penthouse level, corner unit with no neighbors above. Stunning wrap-around views of the city. Unit is upgraded with wood floors throughout home, custom blackout shades. Bedroom is spacious and features a large walk-in closet. Kitchen boasts gas range, stainless steel fridge, dishwasher, microwave/oven. Dedicated pantry. Separate washer-dryer in-closet. Amenities include rooftop deck with BBQ grills and panaromic city views. Virtual doorman and keyed entry for each floor. Includes 1-car parking and large storage. Symphony Towers borders Hayes Valley and Lower Nob Hill. Endless dining options, cafes, bars and entertainment. Convenient access to MUNI and BART on Van Ness/Market corridor. Easy access to SF Opera, Bill Graham Arena, SF Symphony Hall, and more.
$11,800,000
765 Market Street San Francisco, CA 94103
- Type:
- Condo
- Sq.Ft.:
- 4,341
- Status:
- Active
- Beds:
- 3
- Year built:
- 2001
- Baths:
- 4.00
- MLS#:
- ML81939701
ADDITIONAL INFORMATION
This unique, ultra-spacious penthouse is a Four Seasons Residence, renowned for luxury amenities and service. One of the largest in the building, this one-level condominium spans more than 4,300 square feet with 270-degree unique city views. A private, 24-hour concierge service with three private entrances from the hallway allowing ultra-convenience for guests or staff. The open design is wrapped with breathtaking views with ceilings that delineate spaces for lounging and dining extending from the open gourmet kitchen. A dedicated office and built-in maple cabinetry with matching desk. Primary suite includes a granite-finished steam room, marble bath with heated floor, and air jet tub. A junior suite with studio design integrates a kitchen with cooking facilities and private lobby entrance. There are two deeded parking spaces. This Four Seasons residence has five-star amenities which include access to an onsite Equinox Fitness Center and MKT Restaurant.
- Type:
- Condo
- Sq.Ft.:
- 4,341
- Status:
- Active
- Beds:
- 3
- Year built:
- 2001
- Baths:
- 4.00
- MLS#:
- ML81939701
ADDITIONAL INFORMATION
This unique, ultra-spacious penthouse is a Four Seasons Residence, renowned for luxury amenities and service. One of the largest in the building, this one-level condominium spans more than 4,300 square feet with 270-degree unique city views. A private, 24-hour concierge service with three private entrances from the hallway allowing ultra-convenience for guests or staff. The open design is wrapped with breathtaking views with ceilings that delineate spaces for lounging and dining extending from the open gourmet kitchen. A dedicated office and built-in maple cabinetry with matching desk. Primary suite includes a granite-finished steam room, marble bath with heated floor, and air jet tub. A junior suite with studio design integrates a kitchen with cooking facilities and private lobby entrance. There are two deeded parking spaces. This Four Seasons residence has five-star amenities which include access to an onsite Equinox Fitness Center and MKT Restaurant.

The data relating to real estate for sale on this display comes in part from the Internet Data Exchange program of the MLSListingsTM MLS system. Real estate listings held by brokerage firms other than Xome Inc. are marked with the Internet Data Exchange icon (a stylized house inside a circle) and detailed information about them includes the names of the listing brokers and listing agents. Based on information from the MLSListings MLS as of {{last updated}}. All data, including all measurements and calculations of area, is obtained from various sources and has not been, and will not be, verified by broker or MLS. All information should be independently reviewed and verified for accuracy. Properties may or may not be listed by the office/agent presenting the information.
Barbara Lynn Simmons, License CALBRE 637579, Xome Inc., License CALBRE 1932600, barbara.simmons@xome.com, 844-400-XOME (9663), 2945 Townsgate Road, Suite 200, Westlake Village, CA 91361
Listings on this page identified as belonging to another listing firm are based upon data obtained from the SFAR MLS, which data is copyrighted by the San Francisco Association of REALTORS®, but is not warranted. All data, including all measurements and calculations of area, is obtained from various sources and has not been, and will not be, verified by broker or MLS. All information should be independently reviewed and verified for accuracy. Properties may or may not be listed by the office/agent presenting the information.

San Francisco Real Estate
The median home value in San Francisco, CA is $1,320,000. This is lower than the county median home value of $1,407,800. The national median home value is $219,700. The average price of homes sold in San Francisco, CA is $1,320,000. Approximately 34.28% of San Francisco homes are owned, compared to 57.63% rented, while 8.1% are vacant. San Francisco real estate listings include condos, townhomes, and single family homes for sale. Commercial properties are also available. If you see a property you’re interested in, contact a San Francisco real estate agent to arrange a tour today!
San Francisco, California has a population of 864,263. San Francisco is less family-centric than the surrounding county with 28.8% of the households containing married families with children. The county average for households married with children is 28.8%.
The median household income in San Francisco, California is $96,265. The median household income for the surrounding county is $96,265 compared to the national median of $57,652. The median age of people living in San Francisco is 38.3 years.
San Francisco Weather
The average high temperature in July is 65.6 degrees, with an average low temperature in January of 45.6 degrees. The average rainfall is approximately 26.6 inches per year, with 0 inches of snow per year.
