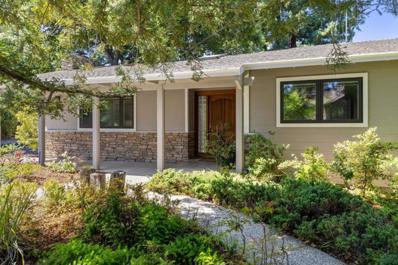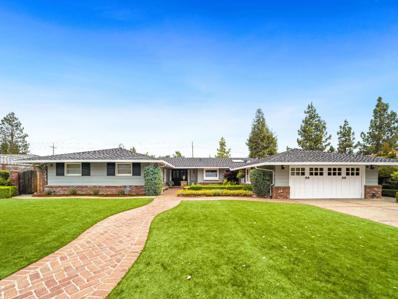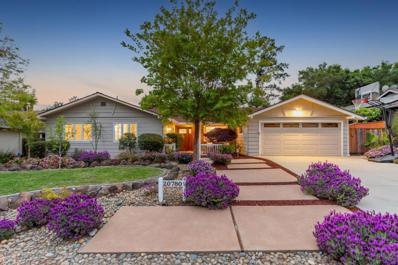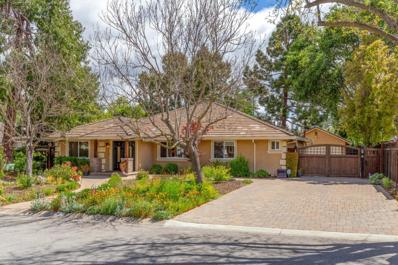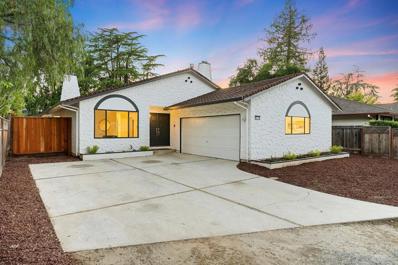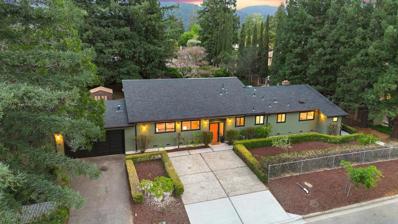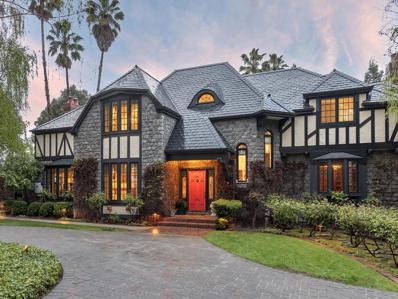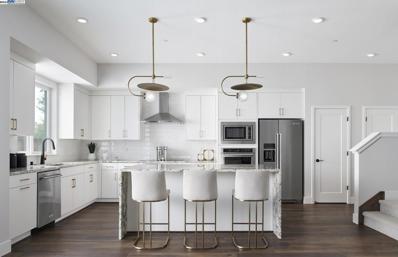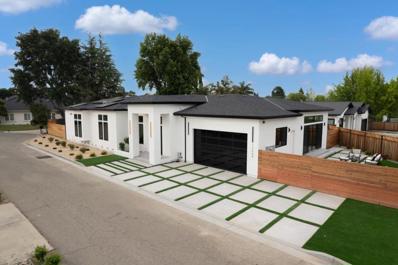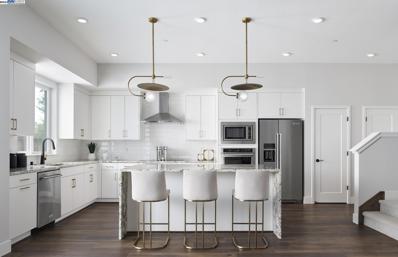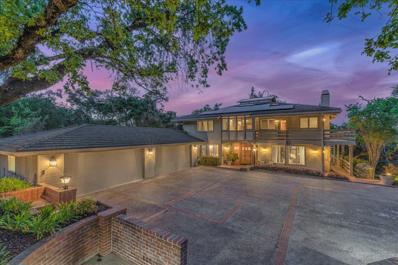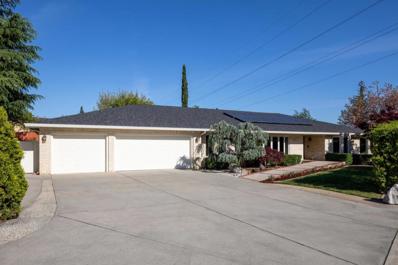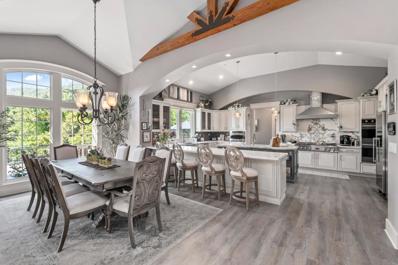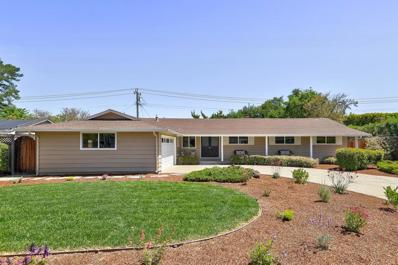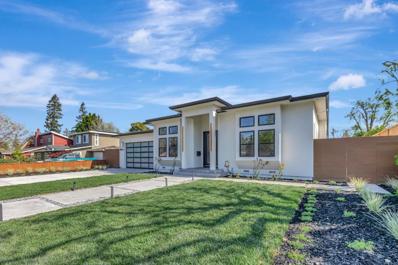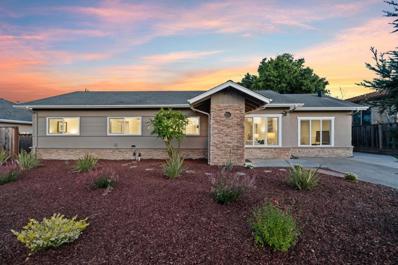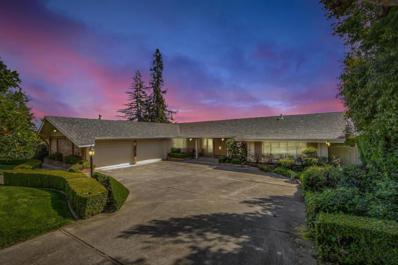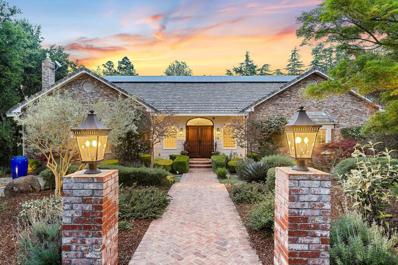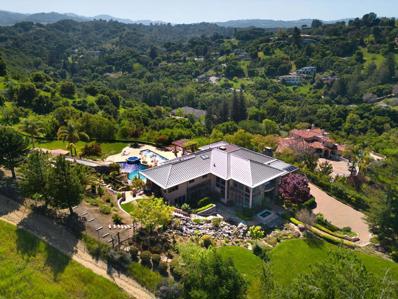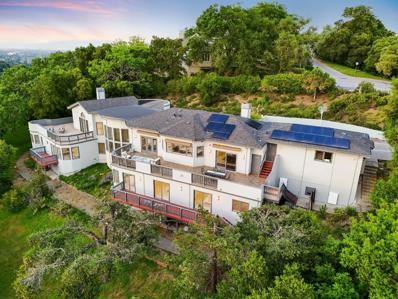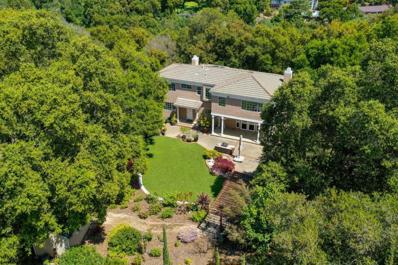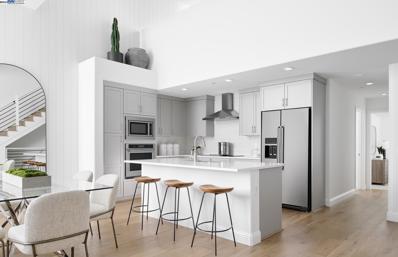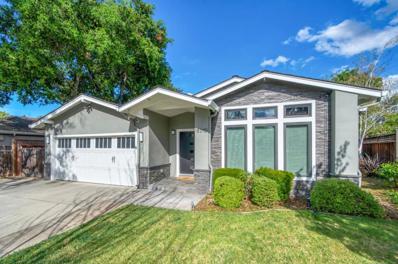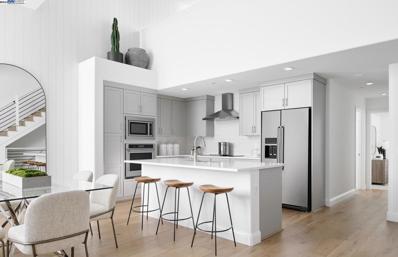Saratoga CA Homes for Sale
$3,188,000
19667 Northampton Dr Saratoga, CA 95070
- Type:
- Single Family
- Sq.Ft.:
- 2,075
- Status:
- NEW LISTING
- Beds:
- 4
- Lot size:
- 0.29 Acres
- Year built:
- 1967
- Baths:
- 3.00
- MLS#:
- ML81963668
ADDITIONAL INFORMATION
$4,449,000
12889 Pierce Road Saratoga, CA 95070
- Type:
- Single Family
- Sq.Ft.:
- 3,111
- Status:
- NEW LISTING
- Beds:
- 4
- Lot size:
- 0.5 Acres
- Year built:
- 1977
- Baths:
- 3.00
- MLS#:
- ML81963354
ADDITIONAL INFORMATION
Do not show until Tour Weds 5/1. Open House 5/4-5/5. 21K+ lot set back from Pierce with 200 foot driveway (flag lot). Gorgeous home remodeled throughout. Quartzite (real stone) slabs, refinished cherry hardwood floors, new top quality carpet in bedrooms, tile flooring, entry, huge kitchen with center island and sub zero, open beam ceilings, new tankless water heater, fixtures, paint in and out, top quality throughout. Beautiful and private backyard. So much more.
$3,450,000
12892 Glen Brae Drive Saratoga, CA 95070
Open House:
Saturday, 5/4 1:30-4:30PM
- Type:
- Single Family
- Sq.Ft.:
- 2,661
- Status:
- NEW LISTING
- Beds:
- 5
- Lot size:
- 0.3 Acres
- Year built:
- 1972
- Baths:
- 3.00
- MLS#:
- ML81963451
ADDITIONAL INFORMATION
This tastefully remodeled jewel has been the pride of a designer for nearly 45 years! It boasts a remodeled kitchen with custom cabinets, counter, farmhouse sink, and Vikings gas cooktop. Charming French floral dining room with wainscoting and tray ceilings. Old World bathrooms with tailored vanities, tile shower panels, and glass tile inserts. Beautiful crown moldings showcasing the fine craftsman throughout this home. Andersen double French doors lead to hedged backyard with elegantly manicured landscaping and a 60 ft long inground pool. A must-see home with graceful curb appeal in Saratogas Golden Triangle with distinguished Saratoga Schools.
$3,798,000
20780 CANYON VIEW Drive Saratoga, CA 95070
- Type:
- Single Family
- Sq.Ft.:
- 1,945
- Status:
- NEW LISTING
- Beds:
- 4
- Lot size:
- 0.18 Acres
- Year built:
- 1959
- Baths:
- 3.00
- MLS#:
- ML81960704
ADDITIONAL INFORMATION
WOW! STUNNING REMODELED SINGLE STORY FAMILY HOME LOCATED IN ONE OF SARATOGA'S MOST HIGHLY SOUGHT AFTER NEIGHBORHOODS! ABSOLUTELY THE BEST VALUE IN SARATOGA WITH AWARD WINNING SARATOGA SCHOOLS! JUST A FEW MINUTES WALK TO FOOTHILL ELEMENTARY, SARATOGA HIGH AND HISTORIC DOWNTOWN SARATOGA! THIS BEAUTY OFFERS 2 LUXURIOUS MASTER SUITES! PERFECT FOR IN-LAWS, GUESTS OR AU-PAIRS! CHEF'S DELIGHT GOURMET KITCHEN WITH GRANITE COUNTERS & ISLAND! CUSTOM CABINETS! HARDWOOD FLOORS! COPPER PLUMBING! DUAL PANE WINDOWS! CENTRAL A/C! FORMAL DINING ROOM! SEPARATE FAMILY & LIVING ROOMS! TRULY, AN ENTERTAINER'S DREAM BACKYARD WITH SPARKLING POOL! & SO MUCH MORE! LOCATION! LOCATION! LOCATION!
$3,888,000
13122 Heath Street Saratoga, CA 95070
- Type:
- Single Family
- Sq.Ft.:
- 2,468
- Status:
- NEW LISTING
- Beds:
- 4
- Lot size:
- 0.23 Acres
- Year built:
- 1951
- Baths:
- 3.00
- MLS#:
- ML81961252
ADDITIONAL INFORMATION
Bright & open floor plan & well maintained on a serene tree-lined & quiet street of sought after El Quito neighborhood. Sold in 2005 by builder as a new construction w/only two walls left from previous structure & 2700 sqft living space. More updates done in 2019: remodeled fireplace with new marble tile & stucco, Quartz countertops, abundance of custom cabinetry w/ newer paint & hardware, new Samsung stove & hood, new extra deep Chef's sink w/ industrial faucet, beautifully sanded hardwood floors throughout & new light fixtures. Family room w/ folding glass doors opens to the beautiful backyard. Bright primary with fireplace & direct access to the backyard, beautiful and private backyard with large shaded patio with lights, fan & heater, built-in BBQ, a playset for children, high-end fence and gate , long paver driveway, perfect for entertainment, new drought resistant landscaping in front yard w/ wild flowers and drip system, new sewer line to the street and electric charger by the gate, a gated area by the side of the garage for storage. Walking distance to El Quito park, shops, YMCA, minutes from Marshall lane, Harker, Westmont & Rolling hills. County records shows 2468 sqft living space. Detached garage a possible ADU-Check W/ the city of Saratoga. Easy access to 85!
Open House:
Wednesday, 5/1 9:30-12:30PM
- Type:
- Single Family
- Sq.Ft.:
- 2,819
- Status:
- NEW LISTING
- Beds:
- 5
- Lot size:
- 0.19 Acres
- Year built:
- 1979
- Baths:
- 3.00
- MLS#:
- ML81963192
ADDITIONAL INFORMATION
Welcome Home to 14121 Saratoga-Sunnyvale Rd in the Heart of Saratoga w/ Award Winning Saratoga Schools. Just a Few Minutes Walk to Downtown Saratoga. This Spacious Home has Multiple Sun Tunnels. Open Floor Plan w/ Exposed Beam Cathedral Ceilings in the Family Room. 5 New Light Fixtures & Central AC w/ a Smart Nest Thermostat. The Garage has been converted into a Studio (473 SF) w/ a Full Bath, 2 Ceiling Fans, Recessed Lights, & Luxury Vinyl Plank (LVP) Floors. Breakfast Bar, Walk-In Lighted Pantry, Garden Window, 2 Large Sun Tunnels, & Stainless Steel Appliances in the Kitchen. Two Gas Burning Fireplaces & a Dedicated Dining Room. Oversized Primary Suite w/ Sliding Glass Door to Exterior & Extensive Closet Space. Dual Vanities in Both Bathrooms in the Main House. North East Facing Front Door Ideal for Vastu. Puronics Water Purifier. Central Saratoga Location- w/in a 5 Min Drive to any of the Saratoga Schools, Walking Distance to the Elementary School & High School. W/in 5 Min to Wildwood Park, Argonaut Shopping Center (Safeway), Saratoga Library, Highway 85, Saratoga Farmer's Market at West Valley College. W/in 15 Min to Apple Headquarters.
$3,500,000
20540 Leonard Road Saratoga, CA 95070
Open House:
Wednesday, 5/1 9:30-12:30PM
- Type:
- Single Family
- Sq.Ft.:
- 2,946
- Status:
- NEW LISTING
- Beds:
- 4
- Lot size:
- 0.46 Acres
- Year built:
- 1949
- Baths:
- 4.00
- MLS#:
- ML81963190
ADDITIONAL INFORMATION
Welcome Home of 20540 Leonard Road in the Heart of Saratoga w/ Award-Winning Saratoga Schools! This property is situated on a cul-de-sac w/in a 6 min drive of any of the Saratoga Schools! There is an expansive 20,000+ SF Flat Lot w/ a Sparkling Pool w/ a Pebble Tech Finish. The home is all on one level & contains 2 primary suites! Fresh interior paint, new luxury vinyl plank (LVP) floors, & North facing front door! The living room is expansive & has both vaulted ceilings & a windows all along the roofline bathing the space in natural light. There are 35 owned solar panels! Convenient Saratoga Location w/in 6 min drive of Argonaut Shopping Center (Safeway), Foothill Park, Highway 85, Saratoga Village (Shops & Restaurants), Saratoga Library, & Farmer's Market at West Valley College. Central AC, interior laundry w/ window & utility sink, dual zone heating, & a driveway wide enough to park 3 cars! Multiple Fruit Trees: Orange, Apple, Plum, Persimmon, Peach, Loquat & Grape Vine. Chicken Coop & Raised Planter Beds w/ Automatic Drip Irrigation System. Covered Patio & Redwood Grove. Multiple, Large Storage Sheds.
Open House:
Wednesday, 5/1 9:45-12:00PM
- Type:
- Single Family
- Sq.Ft.:
- 5,443
- Status:
- NEW LISTING
- Beds:
- 6
- Lot size:
- 1.08 Acres
- Year built:
- 1987
- Baths:
- 6.00
- MLS#:
- ML81961136
ADDITIONAL INFORMATION
One of Silicon Valley's most sought-after locations in Montalvo's quiet coveted cul-de-sac surrounded by beautiful estates, fabulous chef's kitchen with high end appliances, expansive island, pantry, breakfast room with city light east foothill views opening to a vast family room embracing a lovely private park-like backyard. Primary suite with spa-like bath, sitting area, balcony & three adjacent family bedrooms. Main level suite. Expansive grounds with exquisite landscaping, pool/spa, cabana, with bathroom, charming guest cottage with full bathroom and kitchen. Grand entranceway, gated, easy access to Montalvo trails and the Village, excellent Saratoga schools.
$2,809,490
10915 Elm Circle Saratoga, CA 95070
- Type:
- Condo
- Sq.Ft.:
- 2,682
- Status:
- NEW LISTING
- Beds:
- 4
- Year built:
- 2024
- Baths:
- 4.00
- MLS#:
- 41057452
ADDITIONAL INFORMATION
Consistently listed among the county’s most desirable places to live, Saratoga is the setting for the Elms, a boutique community of new construction townhomes style condos. The Elms’ beautiful plan 4 home has the solar purchase included and offers gorgeous high ceilings with open living area, and gourmet kitchen with quartz countertops, chef kitchen package, stainless-steel appliances, espresso cabinets, and beautiful luxury vinyl plank flooring throughout living areas. All design options have been selected for this home by our professional Designer. Spend time with friends and family or just relax upstairs in the open gathering room, kitchen, and café. At the end of the day, enjoy quiet solitude on the top-level mezzanine with indoor/outdoor living.
$4,498,000
12668 Sun Valley Court Saratoga, CA 95070
Open House:
Saturday, 5/4 1:15-5:00PM
- Type:
- Single Family
- Sq.Ft.:
- 3,760
- Status:
- NEW LISTING
- Beds:
- 5
- Lot size:
- 0.27 Acres
- Year built:
- 2024
- Baths:
- 6.00
- MLS#:
- ML81955253
ADDITIONAL INFORMATION
Brand new custom built home with 12' ceiling, 5beds, 5.5 Baths, huge 3,730 sqft living space. Each bedroom has its own private bathroom. State of the art chefs kitchen with custom European cabinets, oversized island, top of the line Thermador appliances. Primary bed offers 2 large custom walk-in closets, makeup room & bathroom w/ oversized Spanish Tiles, double sink vanities, wet room with 2 overhead rain showers & freestanding tub. Open concept floor plan w/ exquisite living room & dining room, a huge great room with kitchen, breakfast nook & family room. Additional amenities include personalized wet bar, linear fireplace, modern outlets, Aluminum Garage Door, Solar Panels & extra wide driveway to fit 5 cars. All the finishes are top of the line. The backyard is perfect for entertaining w/ a huge patio, multiple sitting areas & beautiful landscaping. Located in a private alley facing Sun Valley Ct, surrounded w/ new homes & easy access to shopping centers, hwy 85, & D/T Saratoga
$2,809,490
10915 Elm Circle Saratoga, CA 95070
- Type:
- Condo
- Sq.Ft.:
- 2,682
- Status:
- NEW LISTING
- Beds:
- 4
- Year built:
- 2024
- Baths:
- 4.00
- MLS#:
- 41057452
- Subdivision:
- Other
ADDITIONAL INFORMATION
Consistently listed among the county’s most desirable places to live, Saratoga is the setting for the Elms, a boutique community of new construction townhomes style condos. The Elms’ beautiful plan 4 home has the solar purchase included and offers gorgeous high ceilings with open living area, and gourmet kitchen with quartz countertops, chef kitchen package, stainless-steel appliances, espresso cabinets, and beautiful luxury vinyl plank flooring throughout living areas. All design options have been selected for this home by our professional Designer. Spend time with friends and family or just relax upstairs in the open gathering room, kitchen, and café. At the end of the day, enjoy quiet solitude on the top-level mezzanine with indoor/outdoor living.
$5,388,000
19292 Bainter Ave Saratoga, CA 95070
- Type:
- Single Family
- Sq.Ft.:
- 5,241
- Status:
- Active
- Beds:
- 5
- Lot size:
- 1.01 Acres
- Year built:
- 1981
- Baths:
- 5.00
- MLS#:
- ML81962572
ADDITIONAL INFORMATION
Welcome to this luxurious 5 bedroom, 5 bath, 4 car garage Saratoga Estate that boast architectural elegance designed by William Young. This tastefully designed 5241 sq ft of living space is situated on a little over an acre of resort style living w/ an exquisite pool-spa & cabana. Every Room boast a picturesque view of oak trees w/ 2 levels of wrap around private decks. From the moment you enter you are greeted by an exceptional foyer w/ amazing views opening to an expansive open concept. A living space adorned w/ a elegant library, high-end finishes & separate dining room. Park like setting w/ rose gardens, lush landscaping & beautiful views of flowering trees. The home features a chef's kitchen, large center island w/ 6 burner stove, 2 kitchen aide dishwashers, Jenn-Air double oven, Subzero refrigerator/freezer & large walk-in pantry. High ceilings w/ exposed beams brings in lots of natural lighting w/ multiple skylights throughout. DP windows, custom shutters, Large laundry room, HW floors throughout the downstairs living area & new carpet upstairs. Great room seamlessly connecting to the outdoor living area that California offers. Spacious, luxurious primary suite w/fireplace, walk-in closets, spa-like bathroom, media room/family room opens to an expansive outdoor living area
$3,698,000
20015 Cox Avenue Saratoga, CA 95070
- Type:
- Single Family
- Sq.Ft.:
- 3,612
- Status:
- Active
- Beds:
- 5
- Lot size:
- 0.67 Acres
- Year built:
- 1985
- Baths:
- 4.00
- MLS#:
- ML81962613
ADDITIONAL INFORMATION
Wonderfully spacious multi-generational home with an in-law unit on a large, 2/3-acre, level lot with top rated Saratoga schools! Bowed window bays, sliders and skylights invite natural light to flood the freshly painted interior, while outside, an abundance of open space. Bedrooms, family rooms, and baths on both ends of the home deliver separate living space as needed for in-laws or guests. Primary suite has a walk-in closet with double rods and built-in shelves & a second closet with floor-to-ceiling mirrored bypass doors; open bath features an L-shaped vanity with two sinks & oversized shower with two shower heads; bedroom has a sliding glass door to the backyard, windows on three walls, can lights & crown moulding. Hardwood floors, new carpet, painted baseboards, & attractively cased dual-pane windows and doors bedeck the interior. The living room has a wide, 5-panel, bay window capturing the front yard view & a canted ceiling perimeter. Front yard boasts Italian cypress trees and a graceful Weeping Blue Atlas cedar. Fully fenced yard w/ RV parking, paver & concrete patios, large lawn, planter beds, fruit trees and rose bushes. Detached workshop with concrete floor, storage cabinets, workbench, & additional storage area. Beautifully designed space in a convenient location!
- Type:
- Single Family
- Sq.Ft.:
- 6,949
- Status:
- Active
- Beds:
- 7
- Lot size:
- 5.04 Acres
- Year built:
- 1999
- Baths:
- 8.00
- MLS#:
- ML81962179
ADDITIONAL INFORMATION
Exquisite Saratoga Estate, sprawling over 5+ acres of lush private grounds. This smart home boasts a total of 9,144sf of sophisticated living space, including the main residence of 6,948sf and two separate 1-bedroom ADUs, each featuring a full kitchen and private entry. The luxury estate has a private gated driveway, offering 5 bedrooms, 2 offices, and 5.5 bathrooms. An open floorplan connects the gourmet kitchen to a spacious great room and includes top-of-the-line appliances and a large center island creating both casual living and lavish entertaining. Seamlessly blending the indoor and outdoor living, the home includes an expansive covered outdoor living area complete with wood-burning fireplace, TV, and nearby hot tub. The grounds are a tranquil retreat, featuring a mature garden, Cabernet vineyard. Conveniently located minutes to downtown Saratoga, renowned wineries, and backs to the open space of Stevens Creek County Park. Rare smart home sanctuary, with all the conveniences of modern luxury living. Exclusive sought-after home, designed to cater every lifestyle. Oversized 4 car garage (with 1/2 bath). Must see in person to appreciate it! THERE WILL BE NO OPEN HOUSES SO CALL YOUR REALTOR FOR A PRIVATE SHOWING! IT IS A SPECIAL HOME!
$3,288,000
13730 Manteca Way Saratoga, CA 95070
- Type:
- Single Family
- Sq.Ft.:
- 1,937
- Status:
- Active
- Beds:
- 4
- Lot size:
- 0.23 Acres
- Year built:
- 1961
- Baths:
- 3.00
- MLS#:
- ML81962578
ADDITIONAL INFORMATION
RENOVATED FROM TOP TO BOTTOM! SARATOGA SCHOOLS! Welcome home to this NEWLY renovated, charming, Saratoga residence nestled on a tranquil street exuding timeless elegance and modern comfort. Boasting 1,937sf of living room, family room & 4 bedrooms, 2.5 bathrooms, on 10K+ sf lot. This home is a sanctuary of refined living. Step inside to discover a seamless blend of traditional charm and contemporary style. The spacious living areas are bathed in natural light, creating an inviting atmosphere for relaxation and entertainment. NEW kitchen, NEW bathrooms, NEW copper plumbing, NEW hardwood floors, NEW furnace, NEW water heater! The list of new features continues in the disclosures! The heart of the home is the gourmet kitchen, featuring quartz countertops, custom cabinetry, and premium stainless-steel appliances. The adjacent dining area offers the perfect setting for intimate meals with family and friends. Outside, the beautifully landscaped yard with producing trees and producing fruit offers a private oasis for outdoor living and entertaining. Enjoy al fresco dining on the expansive patio or relax in the shade of mature trees. Located in the highly sought-after Saratoga neighborhood, this home feeds into top-rated schools including Saratoga High.
$4,999,000
18660 Paseo Lado Saratoga, CA 95070
- Type:
- Single Family
- Sq.Ft.:
- 3,526
- Status:
- Active
- Beds:
- 5
- Lot size:
- 0.25 Acres
- Year built:
- 2024
- Baths:
- 6.00
- MLS#:
- ML81961372
ADDITIONAL INFORMATION
This NEWLY constructed home stands as a testament to elegant design & thoughtful functionality with a light filled interior that is ideally positioned for those who seek a lifestyle that allows for entertaining and modern lifestyle. Twelve foot ceilings throughout, a large open floorplan with kitchen and great room with expansive sliding doors that allow outdoor living to be part of your daily life. Five en-suite bedrooms allow everyone to have their personal space. Kitchen details include Belvedere leathered quartzite counters with dramatic backsplash and Bocci outlets. The kitchen island features Taj Mahal quartzite waterfall island and designer pendant lighting with ample seating. Gorgeous combination of wood toned and painted custom cabinetry are dramatic. The primary suite functions as a ADU with a private patio and separate exterior entrance, spacious spa inspired bathroom with double sinks, dramatic mirror, dual shower heads with frameless shower enclosure and soaking tub, plus a custom finished oversized walk in closet. Indoor laundry room with utility sink and cabinetry. Butlers pantry plus walk-in pantry with custom shelving off kitchen. Solar panels and Level 2 car charger. Mechanical room in garage. Custom details elevate this home throughout.
$1,998,000
13408 Christie Drive Saratoga, CA 95070
- Type:
- Single Family
- Sq.Ft.:
- 1,504
- Status:
- Active
- Beds:
- 4
- Lot size:
- 0.18 Acres
- Year built:
- 1954
- Baths:
- 2.00
- MLS#:
- ML81962576
ADDITIONAL INFORMATION
Located on a quiet & peaceful private cul-de-sac, this traditional home has been transformed with stylish modern interiors, a bright & open design. Additional living space in the converted garage (not counted in the sq.ft.) can be used as family room, recreation room or office. Entire home features freshly painted interiors and refinished engineered wood floors. Tall vaulted ceilings in the living room, kitchen, and bedrooms expand the dimensions, while updated windows and many solar tubes bring in plenty of natural light. Kitchen features refinished white cabinetry, stainless steel appliances and picture window overlooking the rear yard. 4 beds/2baths are located in a separate wing, highlighted by the primary suite. Each bathroom has been beautifully updated with quartz-topped vanities. Situated on almost 8000 sq.ft. lot, the true highlight of this house is the huge rear yard fully fenced, providing ample space for play & entertainment, with 2 patio areas and all-new landscaping. Other features include central A/C, laundry room with washer/dryer, plenty of street parking on the private street and driveway. Close proximity to pet-friendly Gardiner Park, Hwy 85 and Lawrence Expressway, Saratoga Downtown Village, Westgate Mall and excellent Saratoga schools. Welcome Home!
$3,988,000
13870 Trinity Avenue Saratoga, CA 95070
- Type:
- Single Family
- Sq.Ft.:
- 2,742
- Status:
- Active
- Beds:
- 4
- Lot size:
- 0.29 Acres
- Year built:
- 1963
- Baths:
- 3.00
- MLS#:
- ML81962438
ADDITIONAL INFORMATION
Beautiful Saratoga home awaits you with an open floor plan, 4 large bedrooms, 3 full baths, and 2742 feet of living space. The single level home is located in a desirable, low traffic and quiet neighborhood of Saratoga with views of the eastern hills. It's located within the Saratoga School District and in very close proximity to Foothill Elementary, Saratoga High School, downtown Saratoga dining, shopping and Argonaut shopping center. The home boasts a spacious living room and family room with gas burning fireplaces, vaulted ceilings, indoor gas grill and all copper plumbing. The LR area expands with a sliding door that opens to a large entertainment deck with valley mountain views and the Santa Cruz mountains. This area leads to a serene backyard with a private pool, patio and lawn area. Mature lawns, roses and citrus trees surround the house with a fully automated irrigation system. The formal dining area opens to both the family and living rooms. A bright open kitchen with large storage pantry and newer appliances connects to the family room. House has hardwood floors with new carpet, an extra large 2+ Car Garage with additional storage areas, circular driveway and two zone central AC and heating. There's more, but this home is a must-see...
$5,899,000
14024 Camino Barco Saratoga, CA 95070
Open House:
Sunday, 5/5 2:00-4:00PM
- Type:
- Single Family
- Sq.Ft.:
- 4,960
- Status:
- Active
- Beds:
- 4
- Lot size:
- 0.92 Acres
- Year built:
- 1982
- Baths:
- 4.00
- MLS#:
- ML81962459
ADDITIONAL INFORMATION
Exceptional open floor plan and architectural design. Beautifully remodeled and upgraded throughout. Impressive high-end designer materials used to create this impeccable custom home. High ceilings! Dramatic formal entry foyer. Oversized windows to bring in a plethora of natural light and maximize views. Luxurious formal living room. Three fireplaces (living room, family room and primary suite). Spacious formal dining room. Stunning gourmet kitchen features custom cabinets, top-of-the-line commercial grade appliances and large oversized kitchen island. Kitchen opens to informal dining and family great room. Pristine hardwood floors. Newer plush carpets. Gracious primary suite with his & hers closets, vaulted ceilings and a spa inspired primary bath. The curb appeal is exceptional. Beautifully landscaped grounds. Custom in-ground pool, outdoor fireplace and an abundance of entertaining areas to create the ultimate indoor/outdoor California lifestyle. Award winning schools. For those seeking the perfect family home in which to live, this property will exceed expectations!
$10,998,000
12329 Vista Arroyo Court Saratoga, CA 95070
- Type:
- Single Family
- Sq.Ft.:
- 8,004
- Status:
- Active
- Beds:
- 6
- Lot size:
- 2.64 Acres
- Year built:
- 2004
- Baths:
- 9.00
- MLS#:
- ML81962023
ADDITIONAL INFORMATION
Perched majestically at the end of a cul-de-sac in Parker Ranch, this sprawling 2.73-acre Conrado-built home estate with breathtaking views transcends the ordinary. Inside, timeless elegance reigns. Meticulously crafted details - millwork, gleaming floors, and crystal - create a symphony of design. Host lavishly (dining, billiards, office). Unleash your inner chef (gourmet kitchen). Unwind in style (media room, gym, steam shower). Oasis: Hawaii-inspired pool, water slides, hot tub, fire pit, BBQ. Host grand events on the sprawling lawn or explore the co-owned Parker Ranch Open Space Preserve. Gated entry, discreet fencing, and active monitoring for peace of mind. A finished 6-car garage with a car lift. Thrive in Silicon Valley's heart: short commutes, top-rated schools, and access to industry hubs. Network with innovators and ignite your success. Live at the center of opportunity. Embrace a Legacy of Excellence: A Once-in-a-Lifetime Opportunity Awaits. Paint your masterpiece of life in Silicon Valley luxury. This estate transcends residence, offering a canvas for work, learning, and unforgettable memories. Nationally renowned schools, Easy commute to the Valley's campuses, commute routes, and shopping. Truly a once-in-a-lifetime opportunity.
$4,500,000
12637 Star Ridge Court Saratoga, CA 95070
- Type:
- Single Family
- Sq.Ft.:
- 5,200
- Status:
- Active
- Beds:
- 5
- Lot size:
- 2.4 Acres
- Year built:
- 1990
- Baths:
- 4.00
- MLS#:
- ML81962297
ADDITIONAL INFORMATION
Welcome to 12637 Star Ridge Ct. This Luxurious Saratoga Home Located in the Prestigious Parker Ranch Community Features Award Winning Monta Vista High School. The Home Offers 5 Bedroom 3 ½ Bath, a 3 Car Garage, and 5,200 Sq Ft of Living on a 2.4 Acres Lot. As You Enter the Home You are Greeted by Spectacular Views of The Saratoga Country Club. The Kitchen is a Chefs Delight Featuring a Large Island, Stainless Steel Appliances and a Breathtaking View of The Golf Course. The Primary Bedroom Suite Has a Private Balcony to Enjoy Morning Coffee, His And Her Closets, and the Bathroom Is Luxurious with a Large Walk-In Shower, a Jacuzzi Tub, and Dual Vanity. The Junior Suite and Other Auxiliary Bedrooms are all Spacious and have access to Balconies to Enjoy the Beautiful Views. This Light-Filled Spacious Home is a Must See! Just a Short Drive to Downtown Saratoga, Mountain Winery and Easy Access to Commuter Routes Such as De Anza, 85, 101 and Lawrence Expressway. Award Winning Schools Blue Hills Elementary, Kennedy Middle and Monta Vista High.
$4,789,000
21720 Villa Oaks Lane Saratoga, CA 95070
- Type:
- Single Family
- Sq.Ft.:
- 3,730
- Status:
- Active
- Beds:
- 4
- Lot size:
- 2 Acres
- Year built:
- 1991
- Baths:
- 3.00
- MLS#:
- ML81962241
ADDITIONAL INFORMATION
Welcome to 21720 Villa Oaks Lane, a grand estate custom built by the current owners with great attention to detail. Located in the prestigious Saratoga Hills / Mt. Eden Valley, this home is a private sanctuary, situated at the end of Villa Oaks Lane. The layout is ideal, featuring 4 bedrooms and 3 full bathrooms. The common areas with high ceilings and large windows give this home an effortless open flow. Gourmet kitchen features custom cabinetry and top of the line stainless steel appliances. The backyard with a deck and turf area is perfect for hosting gatherings. Only 3 miles away from Downtown Saratoga, a 10 minute drive to the Foothill Elementary School and Argonaut shopping center featuring Safeway and Starbucks, and only 3 miles to the top ranked Saratoga High School. Dont miss this amazing chance to own this one of a kind masterpiece, first time on the market.
$2,136,450
10135 Elder Place Saratoga, CA 95070
- Type:
- Condo
- Sq.Ft.:
- 1,741
- Status:
- Active
- Beds:
- 3
- Year built:
- 2024
- Baths:
- 3.00
- MLS#:
- 41056554
- Subdivision:
- Other
ADDITIONAL INFORMATION
This modern Plan 2 with a mezzanine deck, an open living area, with two suites, one on the first level and another on the second. All design options have been selected for this home by our professional Designer. Chef kitchen package, Stainless-steel appliances, quartz countertops, upgraded cabinets and beautiful luxury vinyl plank flooring throughout living areas. The mezzanine on the third level provides a refreshing indoor/outdoor living space and the perfect place to relax and have a cup of coffee in the morning, or kick back after a busy day. The owner’s suite with a spacious closet is the perfect place to retreat.
$3,600,000
18310 Montpere Way Saratoga, CA 95070
Open House:
Thursday, 5/2 5:00-7:00PM
- Type:
- Single Family
- Sq.Ft.:
- 2,605
- Status:
- Active
- Beds:
- 4
- Lot size:
- 0.22 Acres
- Year built:
- 1959
- Baths:
- 4.00
- MLS#:
- ML81961990
ADDITIONAL INFORMATION
New list! Top-quality remodeled home. Expanded ~960sf in 2015. Maple woodfloors; custom-designed doors; sliding barn-style doors; solid-hardwood doors, crown moldings. Custom chef-kitchen features abundant maple-wood / pearl-stain cabinets; pendant-style lighting; quartz sinks; quartz-counter island. SS appliances include SubZero fridge/freezer; Wolfe double-oven; Wolfe gas range; Zephyr range-hood; Wolf microwave-drawer; under-counter wine fridge; Asko dishwasher. Living room with high ceilings; gas-fired fireplace. Family-room with gas fireplace; surround-sound loud-speakers. Primary suite has coffer accent-light ceiling; bath floor w/NuHeat thermostat. Updated baths feature porcelain floors, quartz vanity counters. Ample light from various sun tunnels; large windows. Indoor laundry with in-counter sink. Central A/C. Hallway whole-house fan. Security alarm. Attached 2-car garage w/work desk, overhead rack-storage & water softener. Cul-de-sac parcel. Private backyard. Paver-block patio with dining-gazebo. Solar-heated swimming pool; grassy-play lawn. Removable mesh pool security fence. Fenced yard. Backs to San Tomas Aquinas creek. Convenient to Marshall Lane Elem; Rolling Hills MS; Westmont HS; West Valley College.
$2,136,450
10135 Elder Place Saratoga, CA 95070
- Type:
- Condo
- Sq.Ft.:
- 1,741
- Status:
- Active
- Beds:
- 3
- Year built:
- 2024
- Baths:
- 3.00
- MLS#:
- 41056554
ADDITIONAL INFORMATION
This modern Plan 2 with a mezzanine deck, an open living area, with two suites, one on the first level and another on the second. All design options have been selected for this home by our professional Designer. Chef kitchen package, Stainless-steel appliances, quartz countertops, upgraded cabinets and beautiful luxury vinyl plank flooring throughout living areas. The mezzanine on the third level provides a refreshing indoor/outdoor living space and the perfect place to relax and have a cup of coffee in the morning, or kick back after a busy day. The owner’s suite with a spacious closet is the perfect place to retreat.

The data relating to real estate for sale on this display comes in part from the Internet Data Exchange program of the MLSListingsTM MLS system. Real estate listings held by brokerage firms other than Xome Inc. are marked with the Internet Data Exchange icon (a stylized house inside a circle) and detailed information about them includes the names of the listing brokers and listing agents. Based on information from the MLSListings MLS as of {{last updated}}. All data, including all measurements and calculations of area, is obtained from various sources and has not been, and will not be, verified by broker or MLS. All information should be independently reviewed and verified for accuracy. Properties may or may not be listed by the office/agent presenting the information.

Saratoga Real Estate
The median home value in Saratoga, CA is $2,975,300. This is higher than the county median home value of $1,311,800. The national median home value is $219,700. The average price of homes sold in Saratoga, CA is $2,975,300. Approximately 81.54% of Saratoga homes are owned, compared to 15.06% rented, while 3.4% are vacant. Saratoga real estate listings include condos, townhomes, and single family homes for sale. Commercial properties are also available. If you see a property you’re interested in, contact a Saratoga real estate agent to arrange a tour today!
Saratoga, California 95070 has a population of 31,013. Saratoga 95070 is less family-centric than the surrounding county with 39.24% of the households containing married families with children. The county average for households married with children is 40.4%.
The median household income in Saratoga, California 95070 is $173,136. The median household income for the surrounding county is $106,761 compared to the national median of $57,652. The median age of people living in Saratoga 95070 is 49.1 years.
Saratoga Weather
The average high temperature in July is 84.8 degrees, with an average low temperature in January of 38.9 degrees. The average rainfall is approximately 26.5 inches per year, with 0 inches of snow per year.

