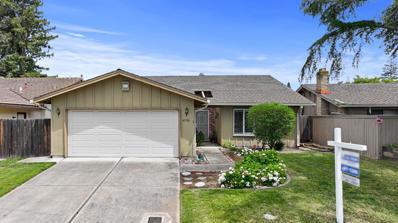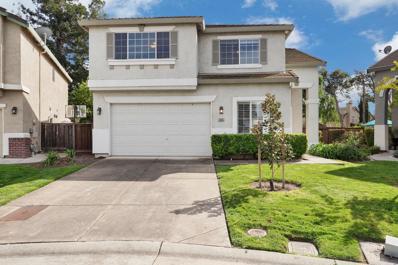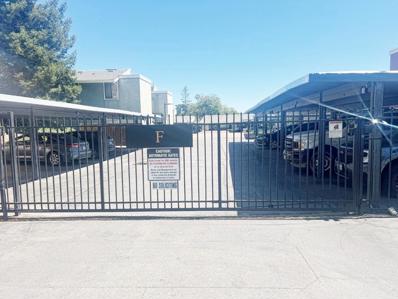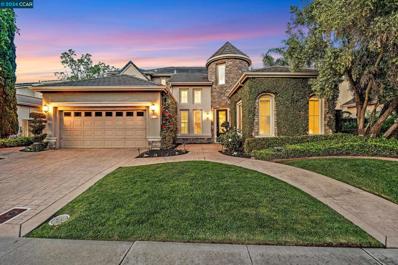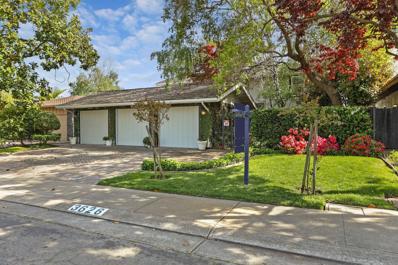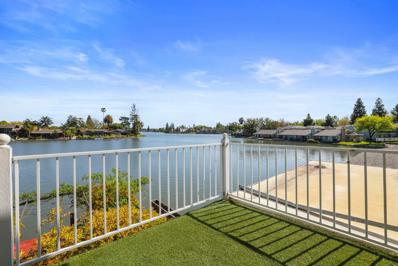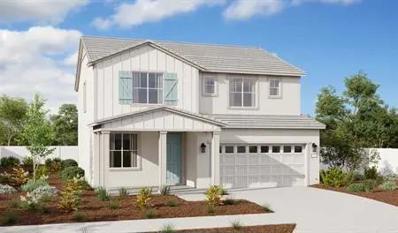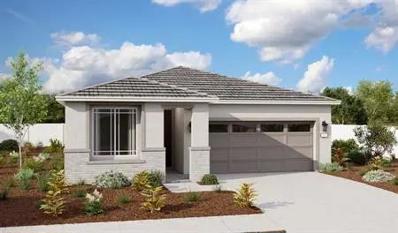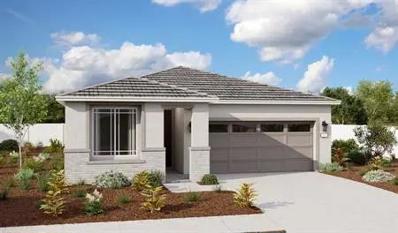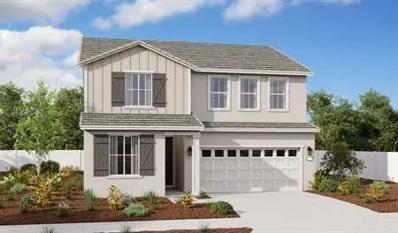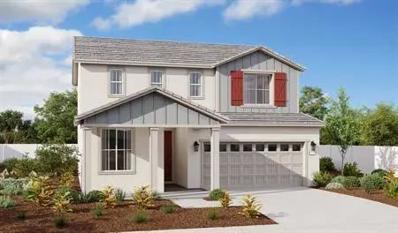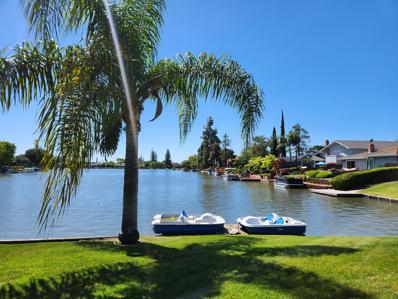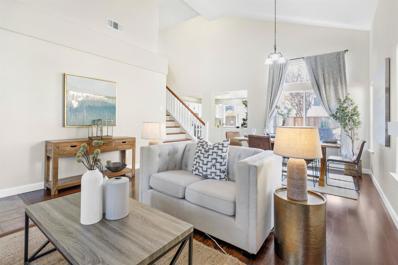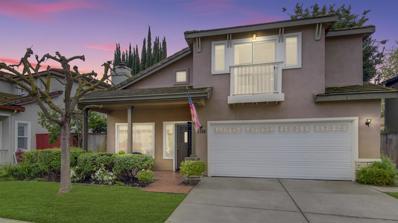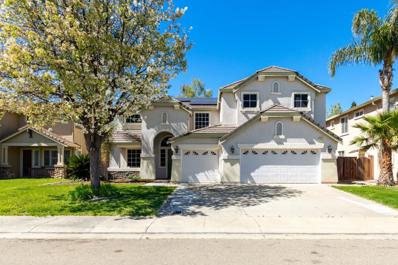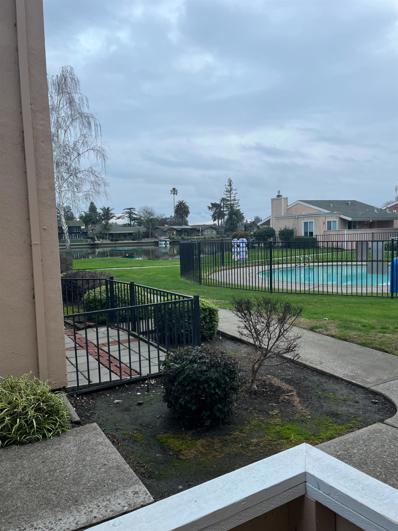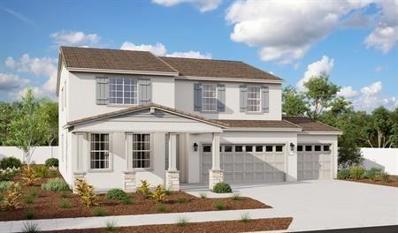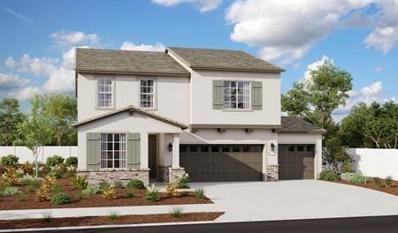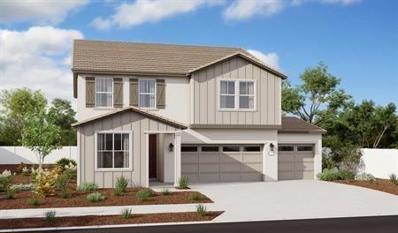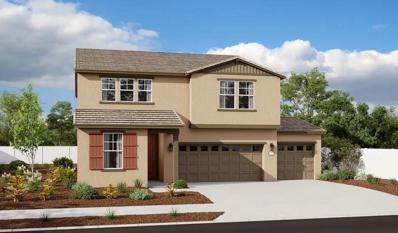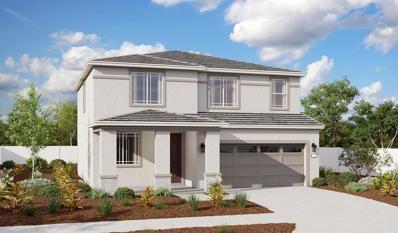Stockton CA Homes for Sale
- Type:
- Other
- Sq.Ft.:
- 1,896
- Status:
- NEW LISTING
- Beds:
- 3
- Lot size:
- 0.14 Acres
- Year built:
- 1999
- Baths:
- 2.00
- MLS#:
- 224042812
ADDITIONAL INFORMATION
This gorgeous single story home is located on a cul-de-sac and in a very quiet neighborhood! Open floor plan with a formal dining area and a perfect layout for entertaining. The master bathroom has double sinks, a separate tub and a shower along with a spacious walk-closet. Easy access to freeway 5, school, shopping... Lodi school too.
- Type:
- Other
- Sq.Ft.:
- 901
- Status:
- NEW LISTING
- Beds:
- 2
- Lot size:
- 0.08 Acres
- Year built:
- 1972
- Baths:
- 1.00
- MLS#:
- 224041364
ADDITIONAL INFORMATION
Welcome to your new home! This charming halfplex is the perfect place to create lasting memories. With 2 spacious bedrooms, 1 bath, and a newer roof. Don't miss out on this opportunity to make this home your own. Schedule a viewing today and start envisioning the life you've always dreamed of!
- Type:
- Other
- Sq.Ft.:
- 1,848
- Status:
- NEW LISTING
- Beds:
- 4
- Lot size:
- 0.21 Acres
- Year built:
- 1976
- Baths:
- 3.00
- MLS#:
- 224040579
- Subdivision:
- Lincoln Village West, North Lake Hoa
ADDITIONAL INFORMATION
Immaculate, two-story family home in desirable Lincoln Village West. The tree-lined front yard with white picket fence leads to this well-maintained residence which boasts 4 bedrooms, 2.5 baths, and 1848 square feet of living space. This home offers energy-efficient features including ceiling fans, a quiet whole-house fan and dual-pane windows. You will retreat to the main bedroom which contains a newly remodeled ensuite bath with built-in cabinets, vanity and commode which compliment a beautiful walk-in shower with glass wall. You will love the upgraded kitchen with quartz counters, white cabinets, storage galore and stainless appliances. The kitchen opens to the family room that contains a brick fireplace surrounded by impressive custom built-in bookcases. Step outside into your backyard and enjoy a covered patio and spacious lawn that is ideal to play family games or entertain guests. The lawn is surrounded by a garden bed, greenery, an orange tree and Myer lemon tree that each produce delicious fruit. North Lake pool is across the street and a few houses north. Your dream home awaits!
Open House:
Sunday, 4/28 12:30-3:00PM
- Type:
- Other
- Sq.Ft.:
- 1,538
- Status:
- NEW LISTING
- Beds:
- 3
- Lot size:
- 0.15 Acres
- Year built:
- 1978
- Baths:
- 2.00
- MLS#:
- 224040584
ADDITIONAL INFORMATION
Your pool awaits the new owner of this home in the North Lake community. This property is adjacent to K-8 elementary school and just a few steps to walkway to the school. Low maintenance yard so you have more time to enjoy the pool. Kitchen has eating area next to the kitchen and family room. Formal dining and living room lead you out to patio and pool area. Bamboo flooring in some of the living area.
- Type:
- Other
- Sq.Ft.:
- 2,400
- Status:
- NEW LISTING
- Beds:
- 4
- Lot size:
- 0.15 Acres
- Year built:
- 2000
- Baths:
- 3.00
- MLS#:
- 224023078
ADDITIONAL INFORMATION
Location is everything. This home is located in the prestigious Brookside Community and the Lincoln School District. It features 4 bedrooms, 2.5 baths, 2 car garage. Enter into the foyer that leads to the spacious living and dining room. This area beams with cathedral ceilings and natural light. As you explore your new home fall in love with the open kitchen and family room that leads to an expansive back yard waiting for you to create your dream oasis. The owners suite is located upstairs with a spacious closet and large windows. In addition, the home features upgraded carpet, a fireplace, custom drapes and shutters in some areas. Close to schools, shopping, boat marina and easy freeway access. Additionally, enjoy entertaining outdoors at the Brookside Community clubhouse, pool, park, tennis courts and nearby playground.
- Type:
- Other
- Sq.Ft.:
- 658
- Status:
- NEW LISTING
- Beds:
- 1
- Lot size:
- 0.01 Acres
- Year built:
- 1979
- Baths:
- 1.00
- MLS#:
- 224039917
ADDITIONAL INFORMATION
Welcome to your next home sweet home! Nestled in a serene, gated community, this charming 1 bedroom, 1 bathroom condominium offers the perfect blend of comfort and convenience. As you step into this cozy abode, located on the second floor, you'll be greeted by a space that's just waiting for your personal touch and a little TLC to truly make it shine. Imagine unwinding after a long day with a refreshing dip in the community pool, or enjoying your morning coffee on a balcony that overlooks the well-maintained grounds, brimming with the potential for relaxation and social gatherings. This property is not just a home; it's an opportunity for a savvy buyer looking for an affordable price without compromising on lifestyle. Whether you're a first-time homebuyer, downsizing, or seeking an investment, this condominium is a smart choice that promises the security of a gated community and the joy of easy living. Don't miss out on this hidden gem that's ready for its new owner to bring it to life with love and care. Schedule your viewing today and take the first step towards creating your dream space!
$1,099,900
5717 Saint Andrews Dr Stockton, CA 95219
- Type:
- Single Family
- Sq.Ft.:
- 2,857
- Status:
- Active
- Beds:
- 3
- Lot size:
- 0.2 Acres
- Year built:
- 2002
- Baths:
- 4.00
- MLS#:
- 41054996
ADDITIONAL INFORMATION
Gorgeous home in gated Brookside Country Club, backing to Spyglass Lake. Exquisite detail and finishes. 3 beds plus retreat/possible 4th bed or office (floorplan has a 4th bed/office option), 3.5 baths. Enter into a foyer w/ tile medallion, soaring ceilings. Formal living and dining rooms. Downstairs bedroom and full bath plus powder bath for guests. Kitchen open to breakfast nook, family room and backyard with stunning water views. Recently remodeled kitchen is a chefs dream with Quartz counters, island, high end stainless appliances, sleek cabinets. Wet Bar with wine refrigerator. Energy efficiency features include owned 2.5 KW solar system, Tesla charger,Tankless Water Heater, upgraded R-49 Attic Insulation. Large Balcony overlooking the lake from primary bedroom suite. Primary bath remodel includes soaking tub and walk in oversized marble shower. Built-in outdoor BBQ/gas burner for Al Fresco dining. Large backyard with stunning water view with steps leading down to a private boat dock. Finished 3 car tandem Garage with custom cabinets and Epoxy floors. Upgraded tile floors throughout, custom light fixtures, detailed tilework, hand plastered walls, fountain, TV's in every room and lots more upgrades. Move-in ready. Nothing like this in Brookside CC. Beauty meets functionality!
$749,000
3626 Portsmouth Stockton, CA 95219
- Type:
- Other
- Sq.Ft.:
- 2,616
- Status:
- Active
- Beds:
- 5
- Lot size:
- 0.2 Acres
- Year built:
- 1969
- Baths:
- 3.00
- MLS#:
- 224032414
ADDITIONAL INFORMATION
PRESTIGIOUS LAKE LINCOLN. GATED COURTYARD ENTRY LEADS TO THIS SPACIOUS 2600 SQ.FT. 5 BEDROOM, 2 1/2 BATH HOME. FORMAL LIVING AND DINING ROOMS. KITCHEN IS OPEN TO FAMILY ROOM/SUNROOM AND FEATURES AMPLE CABINETRY, DOUBLE OVENS, MICROWAVE, GRANITE COUNTERS AND VIEWS OF THE LAKE. PRIMARY BEDROOM SUITE HAS DOUBLE CLOSETS AND STALL SHOWER. ONE BEDROOM HAS BUILT IN CABINETS AND SHELVES PERFECT FOR A HOME OFFICE OR CRAFT ROOM. INSIDE LAUNDRY WITH CABINETS AND DEEP SINK. COVERED PATIO OVERLOOKS LAKE LINCOLN PERFECT FOR SUMMER GATHERINGS. ENJOY SUNSETS FROM THE PRIVATE DOCK ON LAKE LINCOLN.3 CAR GARAGE HAS CABINETS & WORKBENCH. FRESHLY PAINTED INSIDE AND OUT. TILE FLOORING DOWNSTAIRS AND LAMINATE FLOOR UPSTAIRS.
- Type:
- Other
- Sq.Ft.:
- 1,426
- Status:
- Active
- Beds:
- 2
- Lot size:
- 0.01 Acres
- Year built:
- 1979
- Baths:
- 3.00
- MLS#:
- 224036849
ADDITIONAL INFORMATION
Experience lakefront living on the renowned Lincoln Lake, boasting breathtaking unobstructed views. Start your day savoring the sunrise with your morning coffee on the private master balcony, and unwind in the evenings on the spacious private dock watching the sunset. This property offers 1426 sqft of space! two master suites with updated baths and marble countertops, a generous great room on the lower level ideal for entertaining, a sizable kitchen perfect for gatherings, and the convenience of private laundry facilities. Additionally, there's a updated guest bath on the lower level for added convenience, Not to mention your choice of four different swimming pools to choose from.
- Type:
- Single Family
- Sq.Ft.:
- 2,179
- Status:
- Active
- Beds:
- 4
- Lot size:
- 0.1 Acres
- Year built:
- 2024
- Baths:
- 3.00
- MLS#:
- 224037362
ADDITIONAL INFORMATION
The main floor of the beautiful Lapis plan offers an inviting great room and an open dining area that flows into a corner kitchen with a center island and walk-in pantry. Upstairs, enjoy a convenient laundry and a luxurious primary suite.
$530,828
10061 Luciana Way Stockton, CA 95219
- Type:
- Single Family
- Sq.Ft.:
- 1,597
- Status:
- Active
- Beds:
- 3
- Lot size:
- 0.1 Acres
- Year built:
- 2024
- Baths:
- 2.00
- MLS#:
- 224037361
ADDITIONAL INFORMATION
At the heart of the ranch-style Peridot plan, an inviting kitchen with a center island, walk-in pantry and breakfast nook overlooks a spacious great room. A beautiful primary suite with a private bath and oversized walk-in closet offers plenty of space for rest and relaxation. This home will be built with either an extra storage space in the garage or an additional bedroom. Designer curated finishes also included!
- Type:
- Single Family
- Sq.Ft.:
- 1,733
- Status:
- Active
- Beds:
- 4
- Lot size:
- 0.11 Acres
- Year built:
- 2024
- Baths:
- 2.00
- MLS#:
- 224037359
ADDITIONAL INFORMATION
At the heart of the ranch-style Peridot plan, an inviting kitchen with a center island, walk-in pantry and breakfast nook overlooks a spacious great room. A beautiful primary suite with a private bath and oversized walk-in closet offers plenty of space for rest and relaxation. This home will be built with either an extra storage space in the garage or an additional bedroom. Designer curated finishes also included!
- Type:
- Single Family
- Sq.Ft.:
- 2,380
- Status:
- Active
- Beds:
- 4
- Lot size:
- 0.13 Acres
- Year built:
- 2024
- Baths:
- 3.00
- MLS#:
- 224037358
ADDITIONAL INFORMATION
The Pearl plan offers two stories of thoughtful living space. A corner kitchen provides a panoramic view of the main floor overlooking an elegant dining area and a great room with 10' center-meet doors. discover a lavish primary suite with a walk-in closet and luxurious bathroom.
$558,685
10049 Luciana Way Stockton, CA 95219
- Type:
- Single Family
- Sq.Ft.:
- 1,875
- Status:
- Active
- Beds:
- 4
- Lot size:
- 0.1 Acres
- Year built:
- 2024
- Baths:
- 3.00
- MLS#:
- 224036040
ADDITIONAL INFORMATION
Imagine your life in the two-story Citrine plan. On the main floor, you can enjoy breakfast at the spacious kitchen island or in the nearby dining nook, or entertain friends and family in the great room. Upstairs, melt the stress of the day away in the luxurious primary suite, complete with a walk-in closet and a private bath with a large shower. The second floor also boasts two additional bedrooms, a convenient laundry and another full bath. You'll love the professionally curated fixtures and finishes selected by our design team!
- Type:
- Other
- Sq.Ft.:
- 1,281
- Status:
- Active
- Beds:
- 3
- Lot size:
- 0.1 Acres
- Year built:
- 1975
- Baths:
- 2.00
- MLS#:
- 224036477
ADDITIONAL INFORMATION
Welcome to 6804 Stonewall, a charming single-story, single-family residence nestled at the quiet end of a cul-de-sac in the highly desirable Lincoln School District of Stockton, CA. Boasting 3 cozy bedrooms and 2 bathrooms, this home is perfect for first-time homebuyers or savvy investors looking for a property with appeal. Imagine the convenience of being just a short walk from the Marina Shopping Center and the local marina, where boating adventures and waterfront dining await. This lovely home features updated floors that add a modern touch, and the convenience of an inside laundry space. Plus, energy efficiency is at your fingertips with solar panels that are currently leased, keeping utility costs down. Entertain or relax in the privacy of a 2-car detached garage or enjoy the adjacent grassy greenbelt area for a touch of nature. Central heat and air provide year-round comfort. Don't miss the chance to call 6804 Stonewall your new home - a perfect blend of location, comfort, and potential.
Open House:
Saturday, 4/27 12:00-3:00PM
- Type:
- Other
- Sq.Ft.:
- 1,344
- Status:
- Active
- Beds:
- 3
- Lot size:
- 0.02 Acres
- Year built:
- 1972
- Baths:
- 2.00
- MLS#:
- 224033823
- Subdivision:
- Lincoln Village West
ADDITIONAL INFORMATION
LAKEVIEW LINCOLN VILLAGE WEST minutes to Marina, shopping and Hwy 5 access. Property is set back 200 ft from street on Lake. Move in ready. Shows like a new home! Upgrades galore! Don't miss out on this gem! Access to Lake, park, swimming pools and Beach Club. Upgrades incl. New HVAC, Water heater New interior doors, crown molding, baseboards, recessed lighting fabulous full wall built-in kit nook w plate rack, additional kitchen counter/cabinets have been added w granite countertops, Shades w elec. on slider. New carpet/tile. Truly a must see! 1/2 bath/laundry downstairs. 1 bath up. Extra vanity/sink in master Easy access to Hwy 5, Close to shopping, boating, marina/restaurants.
Open House:
Saturday, 4/27 1:00-4:00PM
- Type:
- Other
- Sq.Ft.:
- 1,461
- Status:
- Active
- Beds:
- 3
- Lot size:
- 0.09 Acres
- Year built:
- 1997
- Baths:
- 3.00
- MLS#:
- 224034550
- Subdivision:
- Brookside Estates
ADDITIONAL INFORMATION
Welcome to the Summerwind Community of Brookside Estates! This home offers 3 bedrooms and 3 full bathrooms with 1 bedroom and 1 full bathroom downstairs perfect for in-law quarters! This move-in ready home has so much to offer. As you step inside, you'll be greeted by a spacious living room with high ceilings, a cozy fireplace, and mahogany flooring throughout. Spacious kitchen with new stainless steel appliances. The Primary bedroom is generously sized with walk-in closet, the backyard offers a patio perfect for outdoor furniture. Best of all this gated community is perfect for families that want to feel safe with kids playing outdoors or going for a relaxing afternoon walk. The home's location provides easy access to shopping, parks, dog park, and I-5. Located in Lincoln school district.
Open House:
Sunday, 4/28 1:00-4:00PM
- Type:
- Other
- Sq.Ft.:
- 1,461
- Status:
- Active
- Beds:
- 3
- Lot size:
- 0.1 Acres
- Year built:
- 1998
- Baths:
- 3.00
- MLS#:
- 224033527
- Subdivision:
- Brookside Estates
ADDITIONAL INFORMATION
**Rate buy down possibly available** IMAGINE... waking up in your Brookside Estates home as the morning sun begins to drench the bedroom, you realize every morning feels like the start of a new adventure. Splashing water on your face, you feel gratitude for having dual sinks. Do you go to your walk-in closet to grab your gym bag today... or maybe a robe before heading downstairs. As you see the second bedroom, you're reminded there is another private bathroom and you think to yourself, Brilliant! On the main level, you walk across the luxurious wood flooring that extends like a warm embrace throughout your home, making your way to the large, welcoming kitchen. As sunlight streams in from the backyard, you brew your coffee, the garden's tranquility visible, promising a serene start to your day. As you sit at your kitchen table, enjoying every sip, you begin to overlook the great room. Here, life flows smoothly, from quiet breakfasts to lively dinners with friends and family, the space perfectly blending functionality with heartwarming gatherings. Catering to your needs, the downstairs bedroom is perfect for guests, a studio, or home office. This isn't just a house; it's a home where every corner tells a story, every room invites new memories.
- Type:
- Other
- Sq.Ft.:
- 3,389
- Status:
- Active
- Beds:
- 5
- Lot size:
- 0.16 Acres
- Year built:
- 2003
- Baths:
- 3.00
- MLS#:
- 224032060
- Subdivision:
- Spanos Park West
ADDITIONAL INFORMATION
Beautiful 5 bedroom, 3 bath home in Spanos Park West. Upstairs has a bonus room which can be used for an office, playroom, etc. Conveniently located near Freeways, Shopping Centers, schools, River View Marina, and medical facilities.
- Type:
- Other
- Sq.Ft.:
- 978
- Status:
- Active
- Beds:
- 2
- Lot size:
- 0.01 Acres
- Year built:
- 1979
- Baths:
- 2.00
- MLS#:
- 224031099
ADDITIONAL INFORMATION
Location,Location,Location Close to shopping centers easy access to I-5 freeway water front view,lower level,enjoy large patio enclosed.4 swimming pools in complex.laundry rooms in complex gated community.
$705,175
7148 Albus Drive Stockton, CA 95219
- Type:
- Single Family
- Sq.Ft.:
- 3,043
- Status:
- Active
- Beds:
- 5
- Lot size:
- 0.21 Acres
- Year built:
- 2024
- Baths:
- 3.00
- MLS#:
- 224031248
ADDITIONAL INFORMATION
The main floor of the inviting Ammolite plan offers a great room and a well-appointed kitchen with a center island and roomy pantry. Upstairs, a laundry and three secondary bedrooms with a shared bath. A lavish primary suite boasting an expansive walk-in closet and private bath rounds out the floor. You'll love the professionally curated fixtures and finishes selected by our design team!
$664,948
7149 Albus Drive Stockton, CA 95219
- Type:
- Single Family
- Sq.Ft.:
- 2,639
- Status:
- Active
- Beds:
- 5
- Lot size:
- 0.17 Acres
- Year built:
- 2024
- Baths:
- 3.00
- MLS#:
- 224031233
ADDITIONAL INFORMATION
The two-story Moonstone plan is ready-made for entertaining. An impressive kitchen with a center island and a walk-in pantry takes center stage, overlooking a spacious great room and a dining area. This home will be built with either a study with a powder room or an extra bedroom with full bath. There are four bedrooms upstairs, including an primary suite with a walk-in closet and a private bath. The second floor will be built an extra bedroom.
$619,000
7207 Broom Drive Stockton, CA 95219
- Type:
- Single Family
- Sq.Ft.:
- 2,639
- Status:
- Active
- Beds:
- 5
- Lot size:
- 0.18 Acres
- Year built:
- 2024
- Baths:
- 3.00
- MLS#:
- 224031228
ADDITIONAL INFORMATION
The two-story Moonstone plan is ready-made for entertaining. An impressive kitchen with a center island and a walk-in pantry takes center stage, overlooking a spacious great room and a dining area. This home will be built with either a study with a powder room or an extra bedroom with full bath. There are four bedrooms upstairs, including an primary suite with a walk-in closet and a private bath. The second floor will be built an extra bedroom.
$659,419
7213 Broom Drive Stockton, CA 95219
- Type:
- Single Family
- Sq.Ft.:
- 2,639
- Status:
- Active
- Beds:
- 5
- Lot size:
- 0.15 Acres
- Year built:
- 2024
- Baths:
- 3.00
- MLS#:
- 224031214
ADDITIONAL INFORMATION
The two-story Moonstone plan is ready-made for entertaining. An impressive kitchen with a center island and a walk-in pantry takes center stage, overlooking a spacious great room and a dining area. This home will be built with either a study with a powder room or an extra bedroom with full bath. There are four bedrooms upstairs, including an primary suite with a walk-in closet and a private bath. The second floor will be built an extra bedroom.
- Type:
- Single Family
- Sq.Ft.:
- 2,180
- Status:
- Active
- Beds:
- 3
- Lot size:
- 0.12 Acres
- Year built:
- 2024
- Baths:
- 3.00
- MLS#:
- 224029493
ADDITIONAL INFORMATION
The main floor of the beautiful Lapis plan offers a flex room, an inviting great room and an open dining area that flows into a corner kitchen with a center island and walk-in pantry. Upstairs, enjoy a convenient laundry, loft and three bedrooms, including a lavish owner's suite with a walk-in closet and luxurious bathroom. NEW HOME UNDER CONSTRUCTION.
Barbara Lynn Simmons, CALBRE 637579, Xome Inc., CALBRE 1932600, barbara.simmons@xome.com, 844-400-XOME (9663), 2945 Townsgate Road, Suite 200, Westlake Village, CA 91361

Data maintained by MetroList® may not reflect all real estate activity in the market. All information has been provided by seller/other sources and has not been verified by broker. All measurements and all calculations of area (i.e., Sq Ft and Acreage) are approximate. All interested persons should independently verify the accuracy of all information. All real estate advertising placed by anyone through this service for real properties in the United States is subject to the US Federal Fair Housing Act of 1968, as amended, which makes it illegal to advertise "any preference, limitation or discrimination because of race, color, religion, sex, handicap, family status or national origin or an intention to make any such preference, limitation or discrimination." This service will not knowingly accept any advertisement for real estate which is in violation of the law. Our readers are hereby informed that all dwellings, under the jurisdiction of U.S. Federal regulations, advertised in this service are available on an equal opportunity basis. Terms of Use
Information being provided is for consumers' personal, non-commercial use and may not be used for any purpose other than to identify prospective properties consumers may be interested in purchasing. Information has not been verified, is not guaranteed, and is subject to change. Copyright 2024 Bay Area Real Estate Information Services, Inc. All rights reserved. Copyright 2024 Bay Area Real Estate Information Services, Inc. All rights reserved. |
Stockton Real Estate
The median home value in Stockton, CA is $306,100. This is lower than the county median home value of $357,700. The national median home value is $219,700. The average price of homes sold in Stockton, CA is $306,100. Approximately 44.08% of Stockton homes are owned, compared to 48.05% rented, while 7.88% are vacant. Stockton real estate listings include condos, townhomes, and single family homes for sale. Commercial properties are also available. If you see a property you’re interested in, contact a Stockton real estate agent to arrange a tour today!
Stockton, California 95219 has a population of 304,358. Stockton 95219 is less family-centric than the surrounding county with 32.3% of the households containing married families with children. The county average for households married with children is 37.05%.
The median household income in Stockton, California 95219 is $48,396. The median household income for the surrounding county is $57,813 compared to the national median of $57,652. The median age of people living in Stockton 95219 is 32.3 years.
Stockton Weather
The average high temperature in July is 93.4 degrees, with an average low temperature in January of 37.9 degrees. The average rainfall is approximately 16.6 inches per year, with 0 inches of snow per year.

