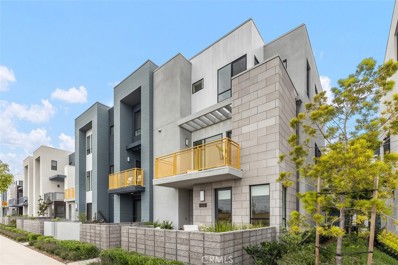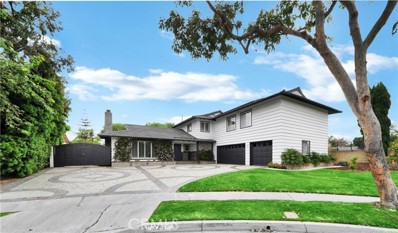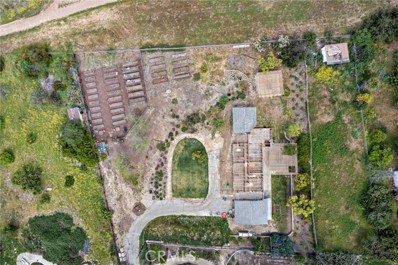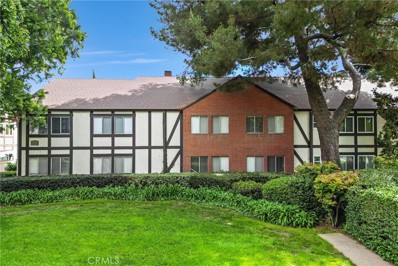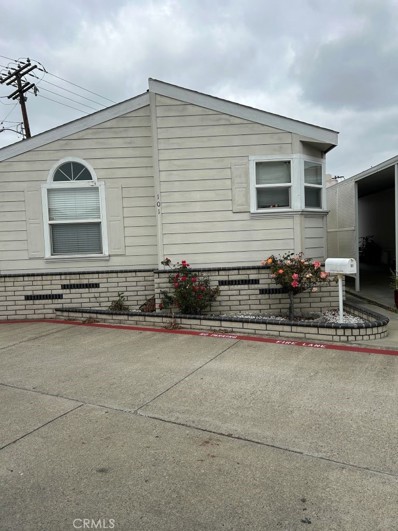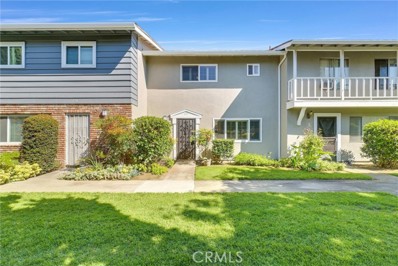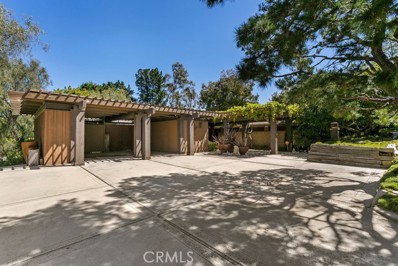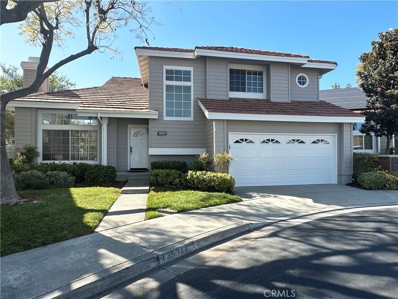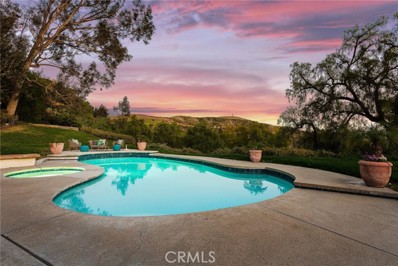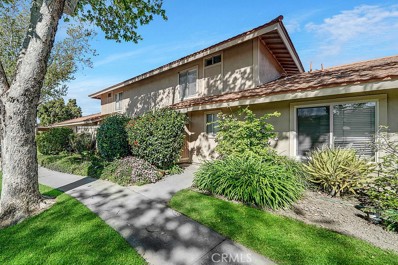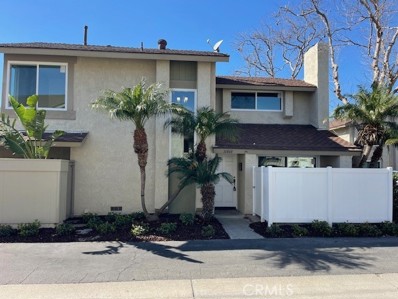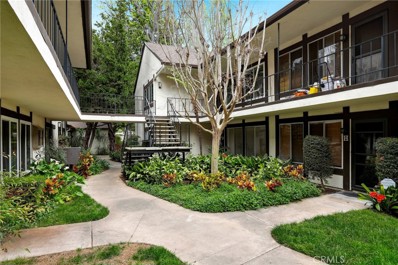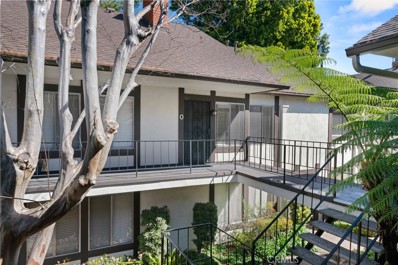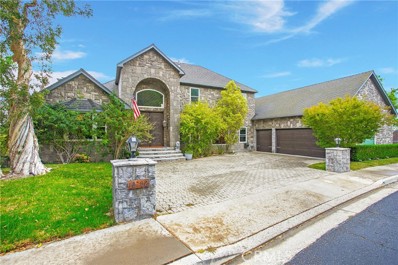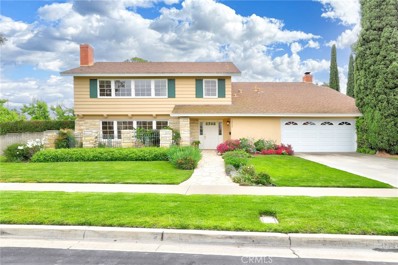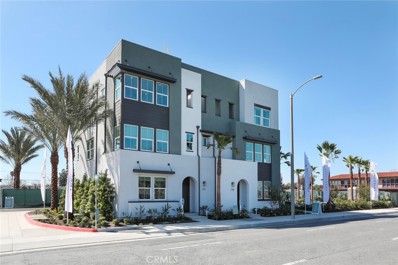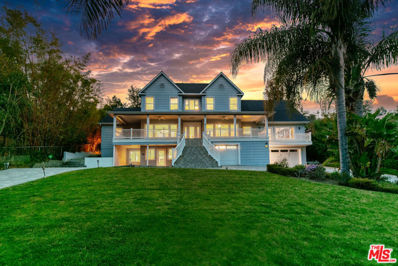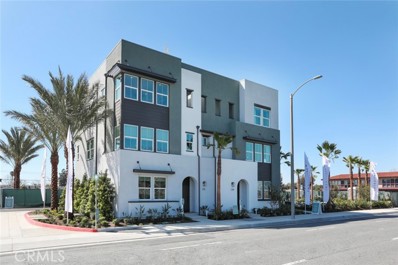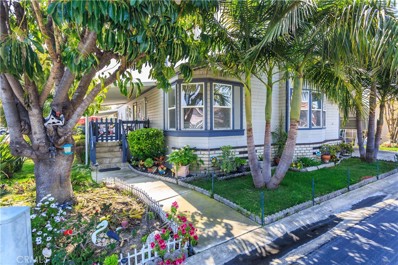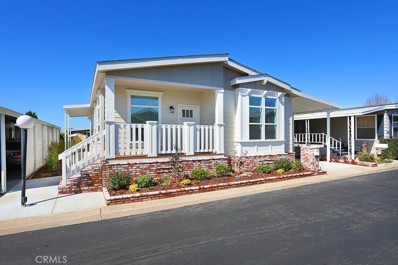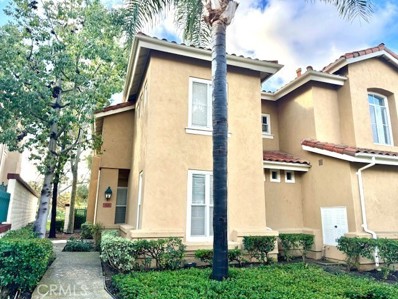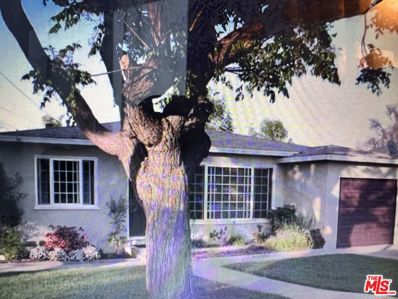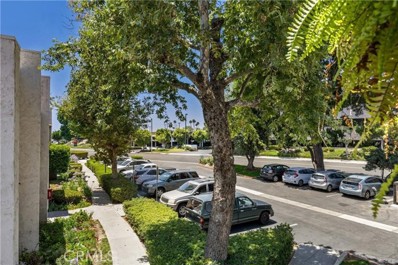Tustin CA Homes for Sale
- Type:
- Condo
- Sq.Ft.:
- 1,620
- Status:
- Active
- Beds:
- 3
- Year built:
- 1967
- Baths:
- 2.00
- MLS#:
- CRWS24085817
ADDITIONAL INFORMATION
Welcome to your charming ground-level corner unit in the coveted Williamshire community! This 3-bed, 2-bath gem has been recently upgraded with fresh paint and new flooring throughout, creating a modern and inviting space. Enjoy the convenience of central AC and heater, ensuring your comfort all year round. Relax and unwind in the peaceful surroundings of this community, which offers amenities such as a pool, fitness center, BBQ area, laundry room, and detached garage spaces. With Beckman High School just a quick 9-minute drive away and easy access to the I-5 and 55, this turnkey residence in the Tustin Unified School District is an opportunity not to be missed!
$1,385,000
2245 Skylar Place Tustin, CA 92782
- Type:
- Townhouse
- Sq.Ft.:
- 2,153
- Status:
- Active
- Beds:
- 4
- Year built:
- 2022
- Baths:
- 4.00
- MLS#:
- OC24085030
ADDITIONAL INFORMATION
Beautiful Contemporary Townhome located in the highly sought-after Landing Community at the Tustin Legacy located in Orange County, close, John Wayne Airport, UCI, Irvine Spectrum, South Coast Plaza, many parks, both the 5 and 405 Freeways for easy commutes and just about 20 minutes to world class beaches. Built in 2022, this spacious three story, four bedroom, three-and-a-half-bath home has a so much to enjoy! Located on the first floor is an entry patio that faces the community walking path, an entry foyer with storage area, a bedroom with a full in-suite bathroom and the attached fully drywalled side-by-side two car garage with EV charging. On the second floor enjoy a large open concept area with the great room, stunning open chef’s kitchen equipped with stainless appliances, white shaker cabinets, gorgeous quartz countertops and tiled backsplash. In addition, you will find a spacious dining area, a sizable balcony for outdoor enjoyment, and a guest bathroom. The third floor hosts the primary bedroom and the luxury in-suite bathroom, walk-in closet; plus, there are two additional bedrooms with a shared full bathroom and a laundry area. Don’t miss out on the opportunity to make this your home. This townhouse has so much to offer, and the surrounding area is great!
$1,598,000
13261 Cromwell Drive Tustin, CA 92780
- Type:
- Single Family
- Sq.Ft.:
- 3,255
- Status:
- Active
- Beds:
- 4
- Lot size:
- 0.24 Acres
- Year built:
- 1965
- Baths:
- 3.00
- MLS#:
- PW24083657
ADDITIONAL INFORMATION
Rarely can such a large home be found in the vibrant community of Tustin, a beautiful, spacious, pool home with such tremendous curb appeal such as 13261 Cromwell. This tastefully appointed home becomes an escape from the pace of life Orange County promotes, while being close to everything OC. Entertaining space inside and out affords gatherings great or small. This coveted home is situated perfectly in a cul-de-sac within close proximity to all that Tustin and Orange County have to offer. This home has been tenderly cared for, as well as added on, to create a semi-custom design that allows living to the fullest. The sunken formal living room is a peaceful space to take in rich woodwork adorning the fireplace, space for music, conversation, or relaxing to a book with natural light illuminating the room through plantation shutters. The kitchen has been updated and enlarged with stainless steel appliances, beautiful cabinetry, along with granite, stone flooring, and enhanced lighting with a skylight to complete the culinary corner while overlooking the dining area. The original dining room was reconfigured to become an executive home office, with built-ins abounding. Beyond the dining area is the cozy family room for a movie or a nap after family dinner. The Primary bedroom on the main level is peaceful, secluded from the other rooms, and accentuated further by an exquisite primary bathroom, with walk-in closet and spacious shower. Upstairs, 3 secondary bedrooms are all adjacent the landing, along with the upstairs third bathroom. Then, the icing on the proverbial cake, a bonus room at the end of the hall spans the footprint of the 3 car garage below, perfect for hangouts, sleepovers, a home theater, multi-generational living, or simply to achieve "Best Parents Ever" status for providing such a generous playroom. Out back, plenty of space invites all to enjoy and entertain, easily accommodating large gatherings and social events with the pool and spa, built-in barbecue, and ample room to move about. Paid for solar supplements electrical usage for efficient living to add even greater appeal. All this, plus a great location, award winning schools, and an excellent city to live and love, this is not just another home, this is a semi-custom dwelling, cul-de-sac living, sparkling pool enjoying opportunity, one that can be yours!
$1,325,000
14532 Westfall Road Tustin, CA 92780
- Type:
- Single Family
- Sq.Ft.:
- 2,428
- Status:
- Active
- Beds:
- 4
- Lot size:
- 0.12 Acres
- Year built:
- 1968
- Baths:
- 2.00
- MLS#:
- CROC24059896
ADDITIONAL INFORMATION
Tustin Meadows welcomes you to this 4-bed, 2.5-bath home with 2,428 sq ft on a 5,350sq ft lot located in a cul-de-sac. As you step through the double doors, you'll be greeted by a desirable floorplan. The lower level features a formal living room, a cozy family room with a fireplace, a separate dining area, and a convenient laundry room. The open kitchen, equipped with stainless steel appliances, offers a backyard view through multiple windows and a large glass door. All bedrooms, including the primary suite, can be found upstairs for added privacy. Outside, a well-manicured backyard awaits with a spacious patio adorned by a pergola, creating an ideal setting for relaxation and outdoor gatherings. In the community, enjoy Tustin Meadows' amenities including 2 clubhouses, 2 pools, BBQ area, volleyball court, sports courts, picnic area, playground, walking trails, and Centennial park! With proximity to The Marketplace, The District, Irvine Spectrum Center, and schools, this home truly embodies the Tustin lifestyle.
$1,650,000
9823 Brentwood Drive Tustin, CA 92705
- Type:
- Single Family
- Sq.Ft.:
- 2,057
- Status:
- Active
- Beds:
- 4
- Lot size:
- 0.96 Acres
- Year built:
- 1957
- Baths:
- 2.00
- MLS#:
- CRPW24078125
ADDITIONAL INFORMATION
Nestled in a serene setting in Cowan Heights, this property presents a rare opportunity to customize your dream home amidst picturesque surroundings. With architectural plans in hand, the current structure, boasting foundation and framing, awaits transformation into a stunning 2490-square-foot retreat. Originally conceived as a 2150-square-foot residence, the project is primed for completion, offering a seamless transition for discerning buyers seeking to personalize their living space. Though the sellers have shifted their focus, they leave behind a wealth of resources, including a comprehensive soils report, elaborate landscape plans, and detailed drawings, ensuring a smooth continuation of the renovation journey. Situated adjacent to the tranquil expanse of Peters Canyon, the property exudes tranquility and seclusion, providing an idyllic sanctuary for those craving privacy and connection with nature. Additionally, considerations for septic needs underscore the thoughtful planning and attention to detail that define this offering. For those with a vision for their ideal home, this property represents an exceptional canvas, poised to fulfill aspirations of bespoke living in the esteemed Cowan Heights community. Embrace the opportunity to seize this slice of paradise and realize
- Type:
- Condo
- Sq.Ft.:
- 1,620
- Status:
- Active
- Beds:
- 3
- Year built:
- 1967
- Baths:
- 2.00
- MLS#:
- WS24085817
ADDITIONAL INFORMATION
Welcome to your charming ground-level corner unit in the coveted Williamshire community! This 3-bed, 2-bath gem has been recently upgraded with fresh paint and new flooring throughout, creating a modern and inviting space. Enjoy the convenience of central AC and heater, ensuring your comfort all year round. Relax and unwind in the peaceful surroundings of this community, which offers amenities such as a pool, fitness center, BBQ area, laundry room, and detached garage spaces. With Beckman High School just a quick 9-minute drive away and easy access to the I-5 and 55, this turnkey residence in the Tustin Unified School District is an opportunity not to be missed!
$180,000
101 De Anza Street Tustin, CA 92780
- Type:
- Manufactured/Mobile Home
- Sq.Ft.:
- n/a
- Status:
- Active
- Beds:
- 3
- Lot size:
- 11.46 Acres
- Year built:
- 2007
- Baths:
- 2.00
- MLS#:
- IV24078511
- Subdivision:
- Tustin Village (TV)
ADDITIONAL INFORMATION
3 bedroom 2 baths in an all-age community with a spacious kitchen that features a center island, lots of cabinet space, a separate pantry and several windows that allow a good amount of natural light to come in. Through the hallway you'll find the laundry room and a full bathroom with a shower/tub combo. There are three bedrooms all decently sized. The master bedroom includes an en-suite full bathroom for convenience. Located on a private lot with parking for 3 vehicles.
- Type:
- Single Family
- Sq.Ft.:
- 1,208
- Status:
- Active
- Beds:
- 3
- Lot size:
- 0.03 Acres
- Year built:
- 1964
- Baths:
- 3.00
- MLS#:
- RS24077419
ADDITIONAL INFORMATION
This charming 3-bedroom, 2.5-bathroom, 2-story residence in Tustin is not to be missed! Property upgrades include new interior paint including garage, recessed lights, and updated baths add a modern touch. Central air ensures comfort, while an attached garage with direct access provides convenience. Additional features include Kitchen with Granite counters, tile flooring, laminated floors throughout, new attic insulation, Mirror closet doors, dual pane windows, Wooden window blinds, fans ,pull down attic access from upstairs hall way. The community amenities like association pools, playgrounds, and guest parking make it even more appealing. Plus, being close to the freeway is a definite bonus for easy access to nearby areas.
$2,700,000
9911 Highcliff Drive Tustin, CA 92705
- Type:
- Single Family
- Sq.Ft.:
- 2,528
- Status:
- Active
- Beds:
- 4
- Lot size:
- 0.82 Acres
- Year built:
- 1960
- Baths:
- 3.00
- MLS#:
- CRPW24075894
ADDITIONAL INFORMATION
Discover the epitome of Mid Century Modern style living nestled in the hills of Cowan Heights, within the enchanting unincorporated area of North Tustin, CA. This single-story gem boasts an expansive 3/4-acre lot, ideal for horse enthusiasts and nature lovers alike, just steps away from Peters Canyon Regional Park. Enter the home through the private courtyard, step into the living room where you're greeted by a seamless indoor-outdoor transition that perfectly frames breathtaking views of lush trees, a sparkling pool, and an outdoor paradise. Privacy reigns supreme here, creating a serene oasis that invites relaxation and tranquility. With 4 bedrooms, 3 full baths, and an office, this home offers approximately 2600 square feet of living space on a generous 35000 square foot lot. With custom features throughout, this home will intrigue you with Saltillo flooring, wooden beamed ceilings, walls of glass and custom skylights offering additional light into the home. Two artist designed fireplaces are truly works of art! The property has been cherished by only two owners over the span of 60 years, imbuing it with a rich history and enduring charm. A separate barn structure adds versatility and potential, presenting a great opportunity for expansion, an ADU, or the realization of your d
$1,299,990
13531 Navajo Tustin, CA 92782
- Type:
- Single Family
- Sq.Ft.:
- 1,804
- Status:
- Active
- Beds:
- 3
- Lot size:
- 0.1 Acres
- Year built:
- 1990
- Baths:
- 3.00
- MLS#:
- PW24075464
ADDITIONAL INFORMATION
Welcome to Shadow Brook in Tustin Ranch, a peaceful community in the heart of Tustin Ranch! The home sits on a prime location on a great cul-de-sac street. High, open ceilings welcome you as you enter. The cheerful living room awaits with a fireplace as the focal point. Dining Room is opens out to living room and has access to the backyard making it a great space to entertain. Ample sized kitchen with upgraded wood cabinets and lots of counter space. The functional floorplan also features a nice size family room for relaxing. Guest powder room has been updated. Upstairs you will find the well appointed primary suite along with 2 additional bedrooms. The oversized primary suite is a perfect spot to retreat to. Larger primary bath with dual sinks, tub/shower combo and a large walk in closet. The 2 additional bedrooms share a bathroom that is complete with dual sinks and tub/shower. The perfect sized yard awaits summer. Nicely landscaped the yard is sufficient to enjoy al fresco meals with friends and family. The patio area would be perfect for warmer nights! The community offers a private recreation area, pool & spa. Conveniently located to Costco, Tustin Ranch Golf Course, Market Place District Shopping, restaurants, and parks. Excellent Tustin Schools. One of the most convenient areas with toll road and 5 fwy access just minutes away. NO Mello Roos, LOW Tax, LOW monthly HOA fees
$2,750,000
9741 Rangeview Drive Tustin, CA 92705
- Type:
- Single Family
- Sq.Ft.:
- 3,207
- Status:
- Active
- Beds:
- 4
- Lot size:
- 0.79 Acres
- Year built:
- 1976
- Baths:
- 2.00
- MLS#:
- CRPW24063986
ADDITIONAL INFORMATION
Once in a lifetime opportunity to own this hacienda ranch-style estate set on an over three-quarter acre grounds with stunning, serene views of unadorned hills. If you consider the idea of "home" to be a "SANCTUARY" where communing with nature surrounded by views of nothing but native trees, distant mountains and flowering shrubs to be a "dream-come-true" look no further. The sought-after neighborhood of Cowan Heights is often referred to as Orange County's Best Kept Secret - and for good reason. Enjoy sprawling lots, cool ocean breezes, towering trees, custom built homes, award-winning schools, a community of neighbors who share lemons and avocados from their 50 year old orchards, the walking and biking trails of Peter's Canyon Park and so much more. Witness breathtaking sunrises while sipping coffee on the fully covered patio and pink-tinged sunsets from the refreshing private pool and spa. If feeling "at one with nature" is something you have thus far only dreamed of - welcome HOME! This quality 3200 SF custom built home is all on one level with NO steps. The open floor plan offers a living & dining room with marble fireplace and soaring ceilings, Game room/Home office with granite-topped mahogany bar and elegant built-in display cabinetry & bookcases. The Great Room with a wa
$739,500
14074 Poppy Drive Tustin, CA 92780
- Type:
- Single Family
- Sq.Ft.:
- 1,168
- Status:
- Active
- Beds:
- 3
- Lot size:
- 0.02 Acres
- Year built:
- 1974
- Baths:
- 2.00
- MLS#:
- PW24069544
ADDITIONAL INFORMATION
A Rare Beautifully Remodeled 3 Bed/2 Bath Townhouse in Laurelwood. MOVE IN Ready for your Family. No one above or below w/ 2 assigned carports. Completely Remodeled, just bring your Furnishings! All New Flooring, Central A/C, Recessed Lighting, New Neutral Paint Throughout, Custom Laundry Area. All New Dream Kitchen with Soft Close Doors and Drawers, Quartz Counter Tops. Laminate Flooring Downstairs & Carpet upstairs. Upstairs 3 large Bedrooms feature Mirrored Closet Doors with California Closet Organizers, Blinds and Ceiling fans with lights. Master Bedroom features En-suite Newly Remodeled Bath. The Low Cost Laurelwood HOA features Resort Like amenities with Tennis Courts, Sport Courts, Kid's Playground, Large gated Pool, Tot Pool & Acres of Green space. A gated RV Storage (subject to availability and extra charge) is on site. Easy Access to 5 and 55 Freeway, The Market Place, & The District. This is priced under market, we expect lot's of action.
- Type:
- Condo
- Sq.Ft.:
- 1,208
- Status:
- Active
- Beds:
- 3
- Year built:
- 1978
- Baths:
- 3.00
- MLS#:
- OC24067693
ADDITIONAL INFORMATION
Gorgeous two-story Townhouse end unit with attached two car garage. Beautifully Upgraded including New Kitchen and Bathroom finishes. Waterproof Vinyl Luxury Flooring everywhere. New appliances all new dual Payne windows throughout. New Paint and custom automotive Epoxy Garage Floor Coating. New A/C and HVAC. Recessed lighting and ceiling fans in all bedrooms. Double closet in Master Property is TURN-KEY and Beautiful! Gated Community with lots of parking, Large Community Pool and spa, Excellent location blocks from Old Towne Tustin, Shopping, Dining, Schools and more! Close to the 5 and 55 Freeways, NO MELLO ROOS.
- Type:
- Condo
- Sq.Ft.:
- 1,620
- Status:
- Active
- Beds:
- 3
- Year built:
- 1967
- Baths:
- 2.00
- MLS#:
- OC24062747
ADDITIONAL INFORMATION
Charming second-level condo in a premier location with pool and greenbelt views! Nestled in the highly desirable Williamshire Community of Tustin in a picturesque setting surrounded by lush landscaping. Inside, discover a generously-sized and inviting living space boasting a cozy fireplace and custom built-ins. The seamless open floor plan flows effortlessly into the kitchen, complete with stainless steel appliances, NEST thermostat, eat-in island, recessed lighting, and a sink with window. The kitchen also boasts recent upgrades including a new stove and microwave in 2020 and a new dishwasher in 2021. Adjoining the kitchen is a bright dining area illuminated by windows and an updated chandelier, creating a perfect ambiance for dining and entertaining. The layout seamlessly connects the living, dining, and kitchen spaces, offering an ideal setting for hosting guests. Retreat to the serene primary suite featuring a ceiling fan, walk-in closet, and an en-suite bathroom with a double vanity. Additionally, the secondary bedrooms are generously sized and share a bathroom. This home is equipped with new windows and HVAC installed in 2017, ensuring energy efficiency and comfort year-round. For added convenience, enjoy in-unit laundry facilities with a washer and dryer replaced in 2022. With a 2-car garage and close proximity to the 55 and 5 freeways, parking and commuting are effortless. The Williamshire community is FHA approved and provides residents with access to amenities such as a sparkling pool and clubhouse with an exercise room. Enjoy nearby attractions including the Santa Ana Zoo and the charming Old Town Tustin. Come and see it today.
- Type:
- Condo
- Sq.Ft.:
- 1,047
- Status:
- Active
- Beds:
- 2
- Lot size:
- 0.02 Acres
- Year built:
- 1967
- Baths:
- 2.00
- MLS#:
- IV24064691
ADDITIONAL INFORMATION
Williamshire- Welcome to this beautiful Tustin community ideally located near the 5 and 55 freeways, highly rated schools, popular shopping/dining, and attractions. This quiet community offers amenities including a pool, fitness center, BBQ area, detached garage parking, and community laundry facilities. The charming upper unit is a spacious 2 bed, 2 bath home with a gas fireplace, low maintenance laminate and tile floors, central heat and air, newly painted interior, mirrored wardrobe doors, refreshed kitchen and bathrooms, and well-sized bedrooms! This turnkey gem will not last long!!
$2,999,000
10202 Saint Cloud Lane Tustin, CA 92705
- Type:
- Single Family
- Sq.Ft.:
- 5,545
- Status:
- Active
- Beds:
- 5
- Lot size:
- 0.58 Acres
- Year built:
- 1989
- Baths:
- 4.00
- MLS#:
- CROC24064452
ADDITIONAL INFORMATION
One of only two homes on the tranquil cul-de-sac, this beautiful, peaceful, and private executive home in the gated community of Rocking Horse Ridge features gorgeous, unobstructed, and sweeping views from almost every window and room, fitting the name of the street as if one is in the clouds looking down on the valley, trees, rocks, and canyon below. With 5 bedrooms plus office, 5 bathrooms, three levels, three fireplaces, and two refreshing wraparound decks/patios overlooking the rolling hills, this grand, spacious home is perfect for entertaining, hosting, or enjoying the serene views. Arriving at the palatial front entrance with extravagant stone and brick work, enter through the ornate, intricate front doors and take in the grand size and design of this 5500+ square foot home. The entry level features a large private office, living room, full size dining room, updated kitchen, family room, and direct garage access. Imagine cooking in the remodeled kitchen with granite countertops, custom wood cabinets, high-end stainless steel appliances, and double oven and mixing drinks from the adjacent full bar, then entertaining your family and friends on the huge deck viewing the canyon and on some days, even Catalina Island. The private master bedroom suite on the third floor features
$1,850,000
18022 Weston Place Tustin, CA 92780
- Type:
- Single Family
- Sq.Ft.:
- 3,257
- Status:
- Active
- Beds:
- 5
- Lot size:
- 0.28 Acres
- Year built:
- 1964
- Baths:
- 3.00
- MLS#:
- PW24062968
ADDITIONAL INFORMATION
Nestled on a premium interior 12,000+ corner lot in the vibrant heart of Tustin, this charming two-story home boasts 5 bedrooms, 3 baths, and an impressive curbside appeal highlighted by a meticulously landscaped front yard adorned with mature trees and an inviting front porch. Step inside to discover a welcoming floor plan with an abundance of natural light, creating an unparalleled ambiance for hosting gatherings. Seamlessly blending indoor and outdoor living, the home opens up to a magnificent backyard retreat featuring a glistening pool, an expansive grassy area framed by lush foliage and citrus trees offering added seclusion (with potential for an ADU), a sprawling covered patio, and elegant stone decking. The spacious, sunlit eat-in kitchen showcases a charming slate stone floor, center island, and French doors leading to the backyard, seamlessly connecting to the cozy family room enhanced with a brick fireplace with mantel and hardwood floors, providing direct access to the entertainer’s paradise outdoors through French doors. Additionally, a large bright formal living room is adorned with a marble fireplace and mantel, built-in bookcases, and hardwood floors. The formal dining room, boasting a bay window and hardwood floors with French doors opening to a patio to the fabulous backyard which offers refined spaces for gatherings. Completing the main level are a convenient powder room and a full-size indoor laundry room with direct access to the oversized two-car garage equipped with ample storage cabinets. Upstairs there are five generously sized bedrooms, each with an abundance of natural light, including the primary suite featuring a large vanity, shower, and two spacious closets. A full hallway bath with a double vanity sink, and a tub/shower combo, built-in hallway storage, and a sizable linen closet complete the upper level. Enhanced with beautiful wood floors, recessed lighting, crown molding, new Levolor blinds, a newer HVAC & A/C system, fresh paint throughout, and new bedroom carpeting, the home exudes timeless elegance and modern comfort. Enjoy the convenience of top-rated Tustin schools nearby, along with close proximity to local shopping, dining, and entertainment, plus easy freeway access. Offering limitless potential, this exceptional residence represents the essence of coveted living
$1,205,990
153 Jessup Way Tustin, CA 92780
- Type:
- Townhouse
- Sq.Ft.:
- 1,992
- Status:
- Active
- Beds:
- 3
- Lot size:
- 0.05 Acres
- Year built:
- 2024
- Baths:
- 4.00
- MLS#:
- PW24059790
ADDITIONAL INFORMATION
The only new construction community in Tustin this Phase 2 home allows you to choose your own interior finishes. Fix your price now for an end of 2024 move-in! This Plan 1X has a wonderful extended courtyard off the front door to the side of the home. Designed with a full bedroom with direct access bathroom on the entry level, plus direct access to the two car, side by side garage. Upstairs you will be wowed by the large great room, dining area and fabulous gourmet kitchen with island. Included in your new home are your choice of kitchen cabinets, quartz countertops, stainless steel appliances, designer selected flooring packages and solar, all in this price! Light and bright end location with plenty of windows and a guest powder room too!. Upstairs there are dual primary bathrooms with large walk in showers, walk-in closets and convenient laundry area. Completed with state of the art construction with structured wiring to keep you connected. Enjoy low maintenance living with our gated, private outside lounge area and you community association will maintain the landscaping. Tustin boasts a highly rated, distinguished school system, low taxes (no CFD or Mello-Roos) and a central location... just steps away from Old Town Tustin, which offers shopping, fine dining, entertainment and a great place to just unwind. Located a short drive/minutes to the beach, South Coast Plaza, Angel Stadium, Disneyland and all major business & shopping hubs such as Irvine Spectrum and Fashion Island. Like to travel? John Wayne airport is less than 7 miles away from your new front door. Enjoy a lock & leave lifestyle with all the comforts of owning a new home. Pictures are of the model home
$2,399,000
19301 Cresthaven Lane Tustin, CA 92705
- Type:
- Single Family
- Sq.Ft.:
- 5,400
- Status:
- Active
- Beds:
- 6
- Lot size:
- 0.42 Acres
- Year built:
- 2003
- Baths:
- 4.00
- MLS#:
- CL24372705
ADDITIONAL INFORMATION
Nestled in tranquil North Tustin, this custom view home offers an unparalleled living experience, complemented by a brand new permitted 1,200 sqft guest house (ADU) on a private lane. Ideal for multi-generational families seeking harmonious living arrangements or savvy investors looking to capitalize on rental income opportunities.The main residence spanning 4,200 sqft boasts thoughtful enhancements, including a newly expanded second driveway expressly designed to accommodate the ADU, or alternatively, to provide ample space for RV and boat parking. Noteworthy is the expansive 4-car garage, catering to the needs of car enthusiasts while also accommodating space for a workshop or gym, ensuring a perfect blend of functionality and leisure.Ascending the steps to the front door, you're greeted by a picturesque veranda, inviting you to unwind and savor the panoramic views on balmy evenings. Stepping inside, an elegant dining and living area sets the stage for gracious entertaining, with a secluded office tucked away for those seeking privacy and productivity.The main-level master suite offers a retreat-like ambiance, while three generously-sized bedrooms upstairs cater to the needs of a growing family or accommodate the demands of today's work-from-home lifestyle with ease. An additio
$1,205,990
153 Jessup Way Tustin, CA 92780
- Type:
- Townhouse
- Sq.Ft.:
- 1,992
- Status:
- Active
- Beds:
- 3
- Lot size:
- 0.05 Acres
- Year built:
- 2024
- Baths:
- 3.00
- MLS#:
- CRPW24059790
ADDITIONAL INFORMATION
The only new construction community in Tustin this Phase 2 home allows you to choose your own interior finishes. Fix your price now for an end of 2024 move-in! This Plan 1X has a wonderful extended courtyard off the front door to the side of the home. Designed with a full bedroom with direct access bathroom on the entry level, plus direct access to the two car, side by side garage. Upstairs you will be wowed by the large great room, dining area and fabulous gourmet kitchen with island. Included in your new home are your choice of kitchen cabinets, quartz countertops, stainless steel appliances, designer selected flooring packages and solar, all in this price! Light and bright end location with plenty of windows and a guest powder room too!. Upstairs there are dual primary bathrooms with large walk in showers, walk-in closets and convenient laundry area. Completed with state of the art construction with structured wiring to keep you connected. Enjoy low maintenance living with our gated, private outside lounge area and you community association will maintain the landscaping. Tustin boasts a highly rated, distinguished school system, low taxes (no CFD or Mello-Roos) and a central location... just steps away from Old Town Tustin, which offers shopping, fine dining, entertainment and
$325,000
61 Malaga Unit 61 Tustin, CA 92780
- Type:
- Manufactured/Mobile Home
- Sq.Ft.:
- 1,511
- Status:
- Active
- Beds:
- 3
- Lot size:
- 17.94 Acres
- Year built:
- 2004
- Baths:
- 2.00
- MLS#:
- PW24064913
ADDITIONAL INFORMATION
Space rent is $1,675 Welcome Home to this beautiful home! You are welcomed by the beautiful landscape and palm trees in the front. This beautiful house Features 3 bedrooms, 2 bathrooms. Built in 2004 with approximately 1,511 sq feet. You will enjoy the beautiful afternoons in the side porch, The side patio is perfect for those barbecues in the summer days. Inside you will find 3 bedrooms all with ceiling fans, double pane windows, and tile floors. The hall bathrooms has a bathtub, The master bedroom features a walk in closet. The master bathrooms has dual vanity sinks along with a huge bathtub to relax after work and a shower stall. The living room has a chimney where you can sit in the holiday season to keep you warm while you enjoy all the holiday celebrations. Formal Dining area off the kitchen. In the kitchen there is the space for a breakfast table near the beautiful front bay window. The spacious carport fits 3 vehicles. The park amenities include a clubhouse, pool, spa, a dog walking par, barbecue are with gas firepits. Family park waiting for you to call it home. Conveniently located near the I-5 freeway and minutes to Tustin Market Place. Make this your future home today!
$379,000
136 Buena Vista Tustin, CA 92780
- Type:
- Manufactured/Mobile Home
- Sq.Ft.:
- 1,500
- Status:
- Active
- Beds:
- 3
- Year built:
- 2024
- Baths:
- 2.00
- MLS#:
- OC24055309
ADDITIONAL INFORMATION
A new home for sale inside Saddleback Mobilodge, one of Orange County’s top ranked 55+ Senior Communities. Located in heart of Orange County in the city of Tustin, affectionately known as the “The City of Trees.” At approximately 1500 sq ft, this lovely manufactured home is spacious with an inviting open floor plan that includes 3 bedrooms and 2 bathrooms. It has large upgraded windows throughout. There is beautiful 100% waterproof luxury plank vinyl flooring throughout the home with soft comfortable carpet in the bedrooms. The kitchen and living room have been elegantly designed and upgraded. A large kitchen island, white raised panel cabinets, granite counters, and a full tile backsplash in the kitchen. The master bathroom is large and includes a floor to ceiling tile shower, granite counters, dual sinks, and a private water closet/toilet room. Outside you will find two places to relax, the built in covered porch off the front door and a private covered side patio sitting area that is perfect for barbequing. This home has many valuable structural upgrades. The exterior walls have been upgraded from 4 inch to 6 inch thickness. It is a more solid build and has added insulation and efficiency. Cement panel siding and skirting, along with upgraded architectural roof shingles and 12-inch eves make this home durable and tough against the weather. The home also comes fully landscaped with a complete sprinkler system with a timer. The yard is absolutely gorgeous! No one spends the amount of money on landscaping that Community Sales does and you will not find a nicer yard. The home includes central heat and A/C. Lastly, for extra peace of mind, this home includes a one year manufacturer warranty + an additional 7 year extended warranty through Assurant. With a sales price of $379,000 and rent of $1190, the home at 136 Buena Vista is an OUTSTANDING VALUE AND OPTION FOR ORANGE COUNTY LIVING. There is an active social club within the Park that hosts many events throughout the year including bingo, line dancing, Bible Study, art/music show and a 4th of July party to name a few. Saddleback Mobilodge is a highly rated 5 star senior community with the majority of homes being newer and mature lush landscaping throughout. Common areas include a clubhouse with kitchen, pool, spa, billiards room, shuffleboard court and library.
$1,650,000
2528 Aquasanta Tustin, CA 92782
- Type:
- Condo
- Sq.Ft.:
- 2,554
- Status:
- Active
- Beds:
- 4
- Year built:
- 1990
- Baths:
- 3.00
- MLS#:
- OC24055741
ADDITIONAL INFORMATION
Largest Model on the Golf Course Frontage with incredable unobstracted view. Corner unit with an open floor plan with formal living and dinning room, a spacious kitchen and family room with a cozy fireplace. Prestigious gated community close to shopping, resturants and FWYs. Main floor bedroom with full bath and 3 Large bedrooms up. A versatile large loft leads you to the spacious main bedroom with a large main bathroom with a soaking tus, shower, 2 sinks, a large walking closet and gorgous Golf Course view from your balcony. A large patio for entertaining and enjoying the view.
$3,500,000
1073 Walnut Street Tustin, CA 92780
- Type:
- Single Family
- Sq.Ft.:
- 2,910
- Status:
- Active
- Beds:
- 6
- Lot size:
- 0.42 Acres
- Baths:
- 3.00
- MLS#:
- 24366853
ADDITIONAL INFORMATION
TWO COMPLETELY SEPARATE HOUSES on enormous 18,500 sf flat lot, zoned R-3. 1073 Walnut is 3bdr, 2 Ba 1799 SF. 1071 Walnut, just behind is 3 bd 1 BA, 1 garage. Huge yards. Just steps from shops and dining in Old Town Tustin. Perfect to live-in, build-on or lease.Ideal location. INFINITE POSSIBILITIES!!!
- Type:
- Condo
- Sq.Ft.:
- 974
- Status:
- Active
- Beds:
- 2
- Year built:
- 1973
- Baths:
- 2.00
- MLS#:
- CRPW24045155
ADDITIONAL INFORMATION
Step into the epitome of comfort and convenience with this brand-new listing, showcasing an inviting upstairs condo nestled in the highly sought-after community of Quail Meadows in Tustin. Join us for an exclusive Open House event this Saturday, 3/09/2024, from 1-5 PM! All are welcome to explore this gem of a property. Indulge in the charm of this Tustin haven, where every detail has been carefully curated for your utmost pleasure. Located just a leisurely stroll away from the vibrant Enderle Center and an array of fantastic restaurants, shops, fitness centers, and even Citibank, convenience truly meets luxury at your doorstep. As you step inside, be greeted by soft, colorful earth tones that beckon you to unwind. Admire the elegant window coverings, the warmth of the fireplace and mantel, and the plush carpeting that graces the open floor plan, offering seamless flow and exceptional cross ventilation. Gaze out of the bedroom windows onto the picturesque greenbelt below, a serene oasis adorned with lush grass, towering trees, shuffleboard courts, and a convenient laundry room. Never worry about parking with your own dedicated space in the garage facility, ensuring convenience and peace of mind. Situated in the tranquil heart of Tustin, this residence boasts a location that is sec

Tustin Real Estate
The median home value in Tustin, CA is $1,090,000. This is higher than the county median home value of $707,900. The national median home value is $219,700. The average price of homes sold in Tustin, CA is $1,090,000. Approximately 46.02% of Tustin homes are owned, compared to 49.7% rented, while 4.28% are vacant. Tustin real estate listings include condos, townhomes, and single family homes for sale. Commercial properties are also available. If you see a property you’re interested in, contact a Tustin real estate agent to arrange a tour today!
Tustin, California has a population of 80,007. Tustin is more family-centric than the surrounding county with 38.77% of the households containing married families with children. The county average for households married with children is 36.16%.
The median household income in Tustin, California is $73,567. The median household income for the surrounding county is $81,851 compared to the national median of $57,652. The median age of people living in Tustin is 34.6 years.
Tustin Weather
The average high temperature in July is 83.4 degrees, with an average low temperature in January of 44.7 degrees. The average rainfall is approximately 13.6 inches per year, with 0 inches of snow per year.

