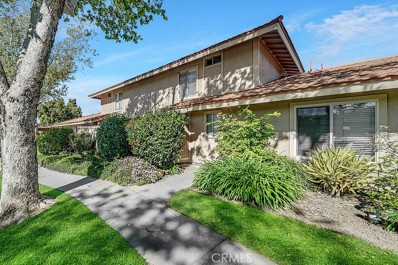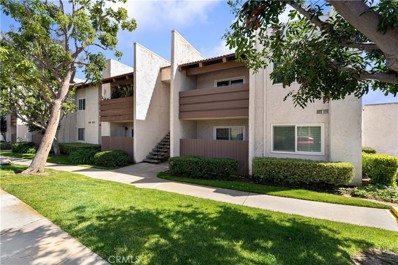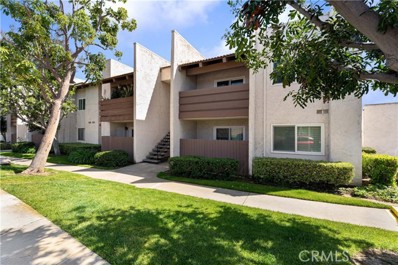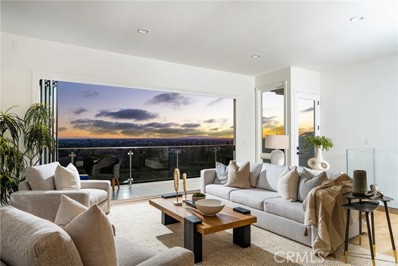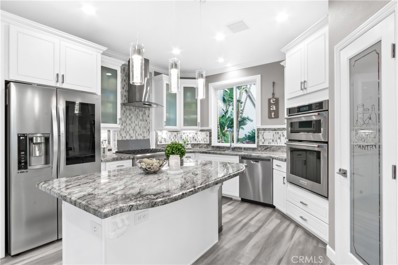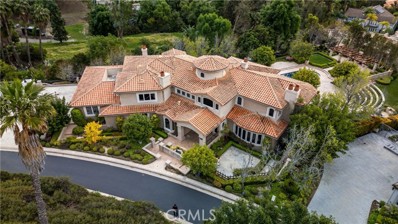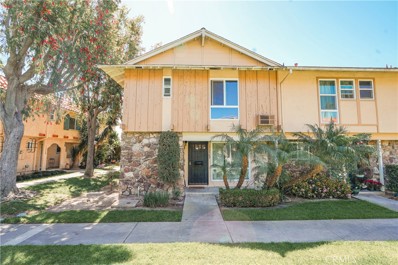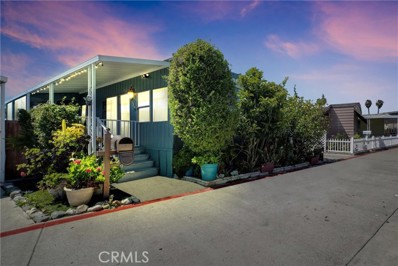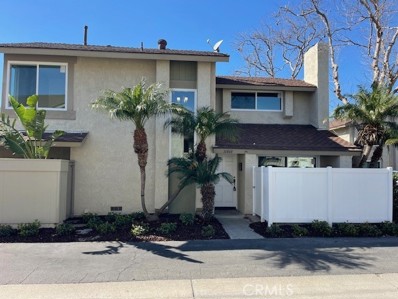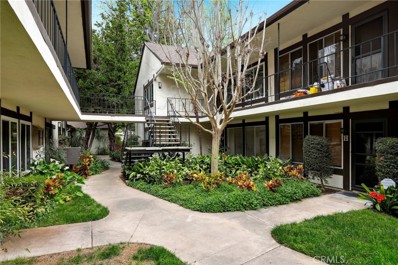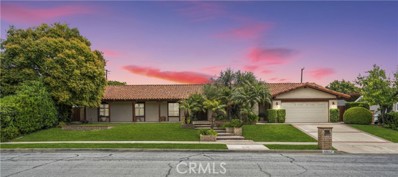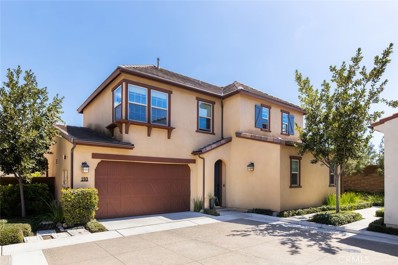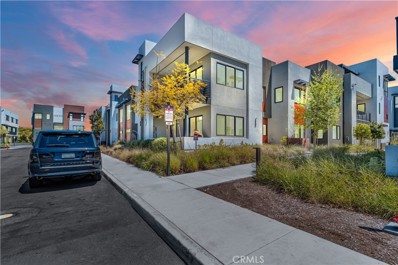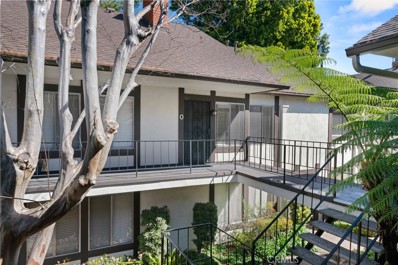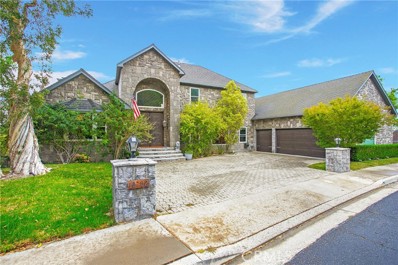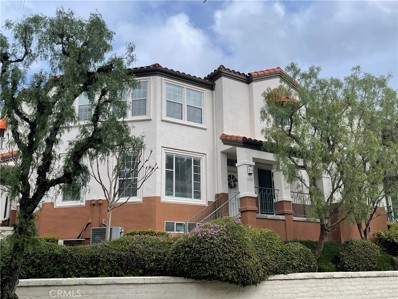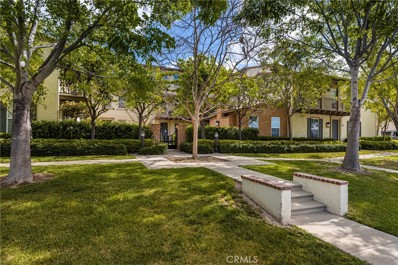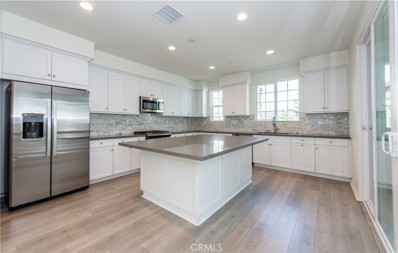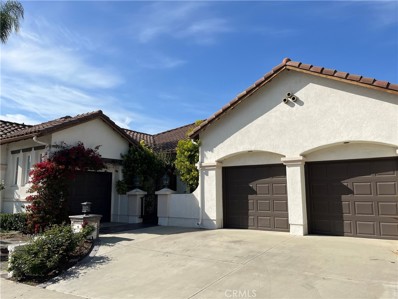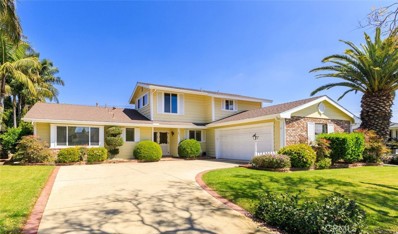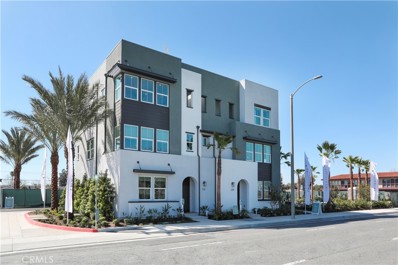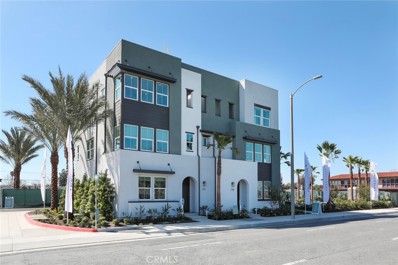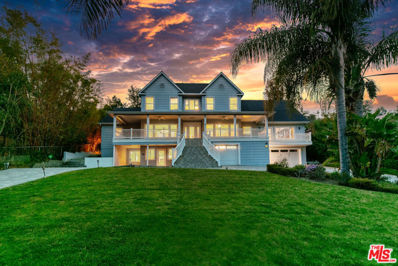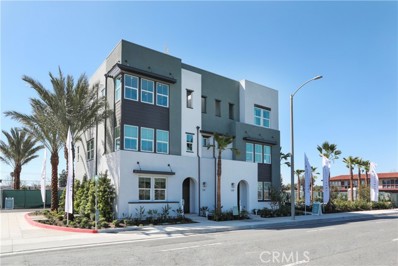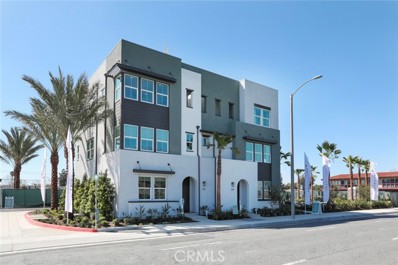Tustin CA Homes for Sale
$739,500
14074 Poppy Drive Tustin, CA 92780
- Type:
- Single Family
- Sq.Ft.:
- 1,168
- Status:
- Active
- Beds:
- 3
- Lot size:
- 0.02 Acres
- Year built:
- 1974
- Baths:
- 2.00
- MLS#:
- PW24069544
ADDITIONAL INFORMATION
A Rare Beautifully Remodeled 3 Bed/2 Bath Townhouse in Laurelwood. MOVE IN Ready for your Family. No one above or below w/ 2 assigned carports. Completely Remodeled, just bring your Furnishings! All New Flooring, Central A/C, Recessed Lighting, New Neutral Paint Throughout, Custom Laundry Area. All New Dream Kitchen with Soft Close Doors and Drawers, Quartz Counter Tops. Laminate Flooring Downstairs & Carpet upstairs. Upstairs 3 large Bedrooms feature Mirrored Closet Doors with California Closet Organizers, Blinds and Ceiling fans with lights. Master Bedroom features En-suite Newly Remodeled Bath. The Low Cost Laurelwood HOA features Resort Like amenities with Tennis Courts, Sport Courts, Kid's Playground, Large gated Pool, Tot Pool & Acres of Green space. A gated RV Storage (subject to availability and extra charge) is on site. Easy Access to 5 and 55 Freeway, The Market Place, & The District. This is priced under market, we expect lot's of action.
- Type:
- Condo
- Sq.Ft.:
- 753
- Status:
- Active
- Beds:
- 1
- Year built:
- 1973
- Baths:
- 1.00
- MLS#:
- CV24067691
ADDITIONAL INFORMATION
Welcome to Quail Meadows, one of Tustin's premier communities! This one-bedroom, one-bathroom ground-level unit is ready for you to personalize. The master bedroom offers a spacious walk-in closet and separate linen storage. The living room invites cozy evenings by the romantic fireplace. Kitchen featuring stainless steel appliances, including a range and dishwasher, granite countertops, and ample space. The balcony is perfect for BBQs, and there's ample street parking as well as a detached single-car garage included. The association covers water and trash expenses. Relax in the spa, take a swim in the pool, or play tennis on the association's court. The clubhouse offers additional amenities like a pool table and kitchen area. This home is a great fit for a college student, with two universities located just 5 to 10 miles away. With easy access to freeways, shopping, entertainment, and more, don't miss your chance to make this home yours. Submit your offer today!
- Type:
- Condo
- Sq.Ft.:
- 753
- Status:
- Active
- Beds:
- 1
- Year built:
- 1973
- Baths:
- 1.00
- MLS#:
- CRCV24067691
ADDITIONAL INFORMATION
Welcome to Quail Meadows, one of Tustin's premier communities! This one-bedroom, one-bathroom ground-level unit is ready for you to personalize. The master bedroom offers a spacious walk-in closet and separate linen storage. The living room invites cozy evenings by the romantic fireplace. Kitchen featuring stainless steel appliances, including a range and dishwasher, granite countertops, and ample space. The balcony is perfect for BBQs, and there's ample street parking as well as a detached single-car garage included. The association covers water and trash expenses. Relax in the spa, take a swim in the pool, or play tennis on the association's court. The clubhouse offers additional amenities like a pool table and kitchen area. This home is a great fit for a college student, with two universities located just 5 to 10 miles away. With easy access to freeways, shopping, entertainment, and more, don't miss your chance to make this home yours. Submit your offer today!
$3,795,000
10851 Thorley Road Tustin, CA 92705
Open House:
Sunday, 4/28 8:00-11:00PM
- Type:
- Single Family
- Sq.Ft.:
- 3,080
- Status:
- Active
- Beds:
- 4
- Lot size:
- 0.51 Acres
- Year built:
- 1964
- Baths:
- 3.00
- MLS#:
- CRPW24064183
ADDITIONAL INFORMATION
One of the best views in the OC - From Catalina to Los Angeles! Ideally positioned on a hillside in the exclusive Lemon Heights neighborhood, this impeccably remodeled 4-bedroom, 3-bathroom pool home features breathtaking views of Catalina Island, local mountains, spectacular sunsets, twinkling city lights, and nightly fireworks. From the minute you enter the private courtyard, you’ll appreciate the panoramic view, open floorplan, and custom design. With nearly 3,100 square feet of interior living space, each area was thoughtfully renovated with the finest materials including White Mountain Quartzite countertops from Walter Zanger, Newport Brass faucets & fixtures, Italian marble in the bathrooms, and chandeliers from Restoration Hardware and Pottery Barn. This two-story home lives like a single story with the primary, a secondary bedroom, the kitchen, dining and living areas, and two balconies with porcelain from Spain enclosed with a glass wall system from Diamond Glass on the main floor. The gourmet kitchen features a high-end Decor stove and custom refrigerator complete with a built-in camera and push to open features and is the heart of the home, flowing seamlessly into the dining and living areas, creating the perfect place to gather and take in the views with family and
$1,679,900
2330 Coffman Drive Tustin, CA 92782
- Type:
- Single Family
- Sq.Ft.:
- 1,910
- Status:
- Active
- Beds:
- 3
- Lot size:
- 0.1 Acres
- Year built:
- 1996
- Baths:
- 3.00
- MLS#:
- PW24069617
ADDITIONAL INFORMATION
***WOW!!!***ABSOLUTELY STUNNING! LUXURY HOME - GUARD GATED & HIGHLY DESIRED COMMUNITY of SAN MIGUEL. EXTENSIVELY REMODELLED WITH EXQUISITE DETAIL AND OVER $200K IN UPGRADES! THIS HOME BOASTS LUXURY AND HIGH END FINISHES. MODERN, BRIGHT, OPEN FLOOR PLAN. PROFESSIONALLY DESIGNED - 3 BEDROOM, 3 BATHROOMS, MAIN WITH ENSUITE AND WALK IN CLOSET, MIRROR AND PROCELAIN MOSAIC TILE IN CARRERRA FINISH, CHANDELIERS, HUGE WALK IN TILE SHOWER WITH 2 SOAP BOXES, HIS AND HERS GLASS TOP VANITIES WITH SILVER FOIL FINISHES. ALL BATHROOMS ARE JUST AS SPA LIKE WITH CUSTOM STONE FINISHES, BEAUTIFUL LIGHTING AND FIXTURES. LED COLOR CHANGING FIREPLACE, ENGINEERED WOOD FLOORS, RECESSED LIGHTING THROUGHOUT. HOME FEATURES A GOURMET KITCHEN WITH 6 BURNER COMMERICAL LEVEL STOVETOP, WHITE CABINETS WITH GLASS ACCENTS, FULL MARBLE BACKSPLASH WITH SILVER FOIL MOSIACS, WALK IN PANTRY, SCALLOP CUT CENTER ISLAND. FULLY PROFESSIONALLY LANDSCAPED BACKYARD, STONE/SLATE FINISHES IN FRONT AND BACK. LAUNDRY BOTH INSIDE AND IN GARAGE AVAILABLE. EPOXY GRANITE GARAGE FLOORS. QUIET LIFTMASTER GARAGE MOTORS. OTHER UPGRADES TOO MANY TO MENTION. A MUST SEE!
$8,600,000
10472 Villa Del Cerro Tustin, CA 92705
- Type:
- Single Family
- Sq.Ft.:
- 15,000
- Status:
- Active
- Beds:
- 7
- Lot size:
- 1.65 Acres
- Year built:
- 1992
- Baths:
- 5.00
- MLS#:
- CROC24068997
ADDITIONAL INFORMATION
Nestled within 1.6 acres of exclusive privacy in the esteemed Cowan Heights enclave, this estate boasts two impeccably crafted structures totaling over 15,000 square feet, with addresses at 10472 and 10502 Villa del Cerro. The main residence, originally acquired in 2006, has undergone a complete transformation, now offering 9,300 square feet of refined living space. With 5 bedrooms, 5 full baths, and 4 baths, it features a gourmet chef's kitchen with a butler's pantry, a secluded private theater, and a dining experience complemented by a walk-in 2000-bottle temperature-controlled wine cellar. Luxurious touches abound, from the cedar-lined master closet to the panoramic views of city lights, sunsets, and Catalina Island. Formal and informal living areas effortlessly spill onto sprawling verandas, providing idyllic vistas of meticulously manicured landscaping. Entertaining is a breeze, whether relaxing in the Coliseum Pool Area or hosting gatherings in the terraced amphitheater alongside tranquil water features. For larger events, the secondary structure, known as the Carriage House, offers an expansive entertainment venue spanning close to 7,000 square feet. Built in 2006/2007, it includes a luxurious 1,261-square-foot guest house atop sweeping views and a full gourmet kitchen. Th
- Type:
- Townhouse
- Sq.Ft.:
- 1,197
- Status:
- Active
- Beds:
- 3
- Lot size:
- 0.03 Acres
- Year built:
- 1965
- Baths:
- 2.00
- MLS#:
- EV24068587
ADDITIONAL INFORMATION
WELCOME TO NISSON ROAD, LOCATED IN A BEAUTIFUL GATED COMMUNITY IN TUSTIN WITH LOW HOAs! FEATURING 3 BEDROOMS 2 BATHROOMS THIS TWO STORY CONDO WILL CHECKK EVERY BOX A FAMLY IS LOOKING FOR. SITUATED AMONGST ALL GREEN SCENERY AS YOUR FRONT YARD, AS YOU MAKE YOUR WAY INTO THE HOME, YOU HAVE A LOVELY TILED OPEN SPACE WITH A LOVELY KITCHEN LAYOUT TO MAXIMIZE SPACE, GORGEOUS COURTYARD BETWEEN THE HOUSE AND THE 2 CAR GARAGE PERFECT FOR GATHERINGS. AS YOU MAKE YOUR WAY UPSTAIRS THROUGH SHINY LAMINATE FLOORING YOU WILL FIND 3 GREAT SIZE BEDROOMS AND A LARGE DOUBLE SINK BATHROOM THAT CONNECTS TO THE MASTER BEDROOM AND HALLWAY. THE COMMUNITY ITSELF IS ABSOLUTELY ONE OF A KIND, FEATURING GREEN VIEWS ALL THROUGHOUT, COMMUNITY POOL IS CLOSE TO UNIT TO ENJOY, SITUATED CLOSE TO EVERYTHING YOU CAN THINK OF AND CLOSE TO FREEWAY FOR A FRIENDLY COMMUTE. YOU MUST COME SEE THIS HOME IN PERSON TO SEE WHAT IT WAS TO OFFER.
$170,000
124 De Soto Lane Tustin, CA 92780
- Type:
- Manufactured/Mobile Home
- Sq.Ft.:
- 1,040
- Status:
- Active
- Beds:
- 3
- Year built:
- 1968
- Baths:
- 2.00
- MLS#:
- PW24068133
ADDITIONAL INFORMATION
Welcome to Tustin Mobile Home Park in the vibrant city of Tustin! This 3 bedroom, 2 bathroom mobile home offers comfort and convenience. As you step inside, you're greeted by a spacious living area, perfect for entertaining guests or unwinding after a long day. The kitchen boasts ample cabinet space and modern appliances, making meal preparation a breeze. The master bedroom has a bathroom for added privacy and convenience. Two additional bedrooms offer versatility for guests or home office. Outside, you'll find a patio area where you can enjoy morning coffee. Conveniently located near the Santa Ana Zoo and the 5-Freeway, just moments away, commuting to nearby attractions and amenities is a breeze. Don't miss this opportunity to own this mobile home in Tustin! Schedule your showing today!
- Type:
- Condo
- Sq.Ft.:
- 1,208
- Status:
- Active
- Beds:
- 3
- Year built:
- 1978
- Baths:
- 3.00
- MLS#:
- OC24067693
ADDITIONAL INFORMATION
Gorgeous two-story Townhouse end unit with attached two car garage. Beautifully Upgraded including New Kitchen and Bathroom finishes. Waterproof Vinyl Luxury Flooring everywhere. New appliances all new dual Payne windows throughout. New Paint and custom automotive Epoxy Garage Floor Coating. New A/C and HVAC. Recessed lighting and ceiling fans in all bedrooms. Double closet in Master Property is TURN-KEY and Beautiful! Gated Community with lots of parking, Large Community Pool and spa, Excellent location blocks from Old Towne Tustin, Shopping, Dining, Schools and more! Close to the 5 and 55 Freeways, NO MELLO ROOS.
Open House:
Saturday, 4/27 1:00-4:00PM
- Type:
- Condo
- Sq.Ft.:
- 1,620
- Status:
- Active
- Beds:
- 3
- Year built:
- 1967
- Baths:
- 2.00
- MLS#:
- OC24062747
ADDITIONAL INFORMATION
Charming second-level condo in a premier location with pool and greenbelt views! Nestled in the highly desirable Williamshire Community of Tustin in a picturesque setting surrounded by lush landscaping. Inside, discover a generously-sized and inviting living space boasting a cozy fireplace and custom built-ins. The seamless open floor plan flows effortlessly into the kitchen, complete with stainless steel appliances, NEST thermostat, eat-in island, recessed lighting, and a sink with window. The kitchen also boasts recent upgrades including a new stove and microwave in 2020 and a new dishwasher in 2021. Adjoining the kitchen is a bright dining area illuminated by windows and an updated chandelier, creating a perfect ambiance for dining and entertaining. The layout seamlessly connects the living, dining, and kitchen spaces, offering an ideal setting for hosting guests. Retreat to the serene primary suite featuring a ceiling fan, walk-in closet, and an en-suite bathroom with a double vanity. Additionally, the secondary bedrooms are generously sized and share a bathroom. This home is equipped with new windows and HVAC installed in 2017, ensuring energy efficiency and comfort year-round. For added convenience, enjoy in-unit laundry facilities with a washer and dryer replaced in 2022. With a 2-car garage and close proximity to the 55 and 5 freeways, parking and commuting are effortless. The Williamshire community is FHA approved and provides residents with access to amenities such as a sparkling pool and clubhouse with an exercise room. Enjoy nearby attractions including the Santa Ana Zoo and the charming Old Town Tustin. Come and see it today.
$1,888,000
13642 Dall Lane Tustin, CA 92705
Open House:
Saturday, 4/27 8:00-11:00PM
- Type:
- Single Family
- Sq.Ft.:
- 2,750
- Status:
- Active
- Beds:
- 4
- Lot size:
- 0.28 Acres
- Year built:
- 1965
- Baths:
- 3.00
- MLS#:
- CROC24065496
ADDITIONAL INFORMATION
Rare opportunity to own a sprawling 4-bedroom, 2.5-bathroom single-story residence nestled in the coveted North Tustin enclave of Santa Ana, boasting an expansive lot spanning approximately 12,300 sqft! Through the inviting double-door entrance one enters a sprawling high-quality residence spanning an interior size of approximately 2,750 sqft. The existing floor plan could allow for 6 bedrooms by simply converting the formal dining room and the office spaces to tow additional bedrooms. This meticulously maintained abode boasts a complete absence of carpeting, recently upgraded solid exotic hard wood, lime stone and porcelain tile floors throughout. , formal living room adorned with a cozy fireplace and sliding glass doors leading to the backyard, formal dining room, and a separate family room complete with open beam vaulted ceilings, a brick fireplace, and built-in cabinets/bookcases. An adjacent office/den, also equipped with built-in cabinets, offers flexibility for a variety of uses. A very large master bedroom features a ceiling fan, windows overlooking the pond / fountains in the backyard accessible via a private door; and dual closets. The three other bedrooms are all spacious with mirrored wardrobe doors and window shutters. The kitchen is a chef's delight, boasting granit
$1,849,000
193 Barnes Road Tustin, CA 92782
- Type:
- Single Family
- Sq.Ft.:
- 2,222
- Status:
- Active
- Beds:
- 4
- Lot size:
- 0.11 Acres
- Year built:
- 2016
- Baths:
- 3.00
- MLS#:
- OC24063398
ADDITIONAL INFORMATION
Nestled in the prestigious community of Greenwood at Tustin Legacy, this exceptional single-family home offers a blend of luxury, comfort, and convenience. Boasting upscale features and access to resort-style amenities, this residence provides an unparalleled living experience. Step inside to discover a world of elegance, with hardwood floors adorning the main level and leading you to the heart of the home—the stunning kitchen. Featuring Cambria waterfall countertops, an Eleganza backsplash, and Boule de Cristal Chandeliers, the kitchen is a culinary masterpiece. Entertainment and relaxation await in the spacious living room, complete with Smart Motorized Bali Shades for effortless ambiance control. The adjacent wine room adds a touch of sophistication, perfect for wine enthusiasts and connoisseurs alike. The main level primary suite offers a tranquil retreat, complete with an en-suite bathroom featuring dual sinks and a walk-in shower. In addition, you have a secondary main floor bedroom that adds versatility to the floor plan, catering to various lifestyle needs. As you step upstairs you are greeted with an oversized loft that provides ample space for game nights or entertaining guests, complemented by two spacious secondary bedrooms. The garage is equipped with two EV outlets, epoxy flooring, and overhead storage racks, offering convenience and storage space. Benefit from a paid off 10kw Solar System for energy efficiency. Experience outdoor bliss in the meticulously landscaped backyard, featuring a wood deck with a pergola covering and a firepit with seating area. Entertain guests at the patio bar top or unwind amidst Zen drought-tolerant landscaping with a soothing water feature that completes the ambiance, ideal for outdoor gatherings and leisure. Residents have exclusive access to The Legacy Club, a residents-only clubhouse offering resort-style amenities including a catering kitchen, covered outdoor living space, swimming pool and spa, interactive water play area, fire pits, barbeques, private restrooms and showers, a six-acre Greenwood Park with a multi-functional lawn and amphitheater, a basketball court, bocce ball courts, and an adventure play zone. Private security provided throughout the week ensures peace of mind within the community. Enjoy access to top-rated schools, including Legacy Magnet Academy, which focuses on Technology, Innovation, Design, and Entrepreneurship. Schedule a showing today and embrace the epitome of modern elegance!
$1,179,000
202 Waypoint Tustin, CA 92782
- Type:
- Condo
- Sq.Ft.:
- 1,890
- Status:
- Active
- Beds:
- 2
- Year built:
- 2020
- Baths:
- 2.00
- MLS#:
- OC24065605
ADDITIONAL INFORMATION
Welcome home to 202 Waypoint, a recently built turnkey condominium nestled in the prestigious Levity Community of Tustin Legacy! This sought-after END UNIT conveniently offers 2 main floor bedrooms, including a main-floor master suite and guest bedroom, along with 2 full bathrooms. The interior captivates you with abundant natural light, a spacious great room, patio space, and upgraded luxury vinyl flooring throughout. Enjoy an expansive, gourmet kitchen appointed with quartz countertops, smart oven and dishwasher, upgraded backsplash, pull-out drawers, a large island with bar seating, stainless steel appliances, and a sizable walk-in pantry. The main-floor master suite offers ample space for relaxation while the ensuite master bath boasts dual vanities, an oversized walk-in shower, and a large walk-in closet. The second level presents a generous loft space with built-in fridge and counters, ideal for entertaining, doubling as an upstairs office or convertible into a third bedroom. Experience unparalleled convenience with a large indoor laundry room adorned with sleek built-in cabinets and abundant storage solutions, ensuring effortless organization and efficiency. Moreover, this home boasts cutting-edge features like a smart thermostat and whole-house fan, embodying tech-friendly, eco-conscious living at its finest. Residents of this community enjoy over half an acre of resort-style amenities, including a recreation facility, pool, spa, and BBQ areas. Nearby attractions include Victory Park and Ron Foell Park as well as shopping, entertainment, and dining options just minutes away at The Tustin District. Plus, easy access to major freeways and toll roads makes commuting a breeze. Do not miss this unique opportunity to make 202 Waypoint your new home!
- Type:
- Condo
- Sq.Ft.:
- 1,047
- Status:
- Active
- Beds:
- 2
- Lot size:
- 0.02 Acres
- Year built:
- 1967
- Baths:
- 2.00
- MLS#:
- IV24064691
ADDITIONAL INFORMATION
Williamshire- Welcome to this beautiful Tustin community ideally located near the 5 and 55 freeways, highly rated schools, popular shopping/dining, and attractions. This quiet community offers amenities including a pool, fitness center, BBQ area, detached garage parking, and community laundry facilities. The charming upper unit is a spacious 2 bed, 2 bath home with a gas fireplace, low maintenance laminate and tile floors, central heat and air, newly painted interior, mirrored wardrobe doors, refreshed kitchen and bathrooms, and well-sized bedrooms! This turnkey gem will not last long!!
$2,999,000
10202 Saint Cloud Lane Tustin, CA 92705
- Type:
- Single Family
- Sq.Ft.:
- 5,545
- Status:
- Active
- Beds:
- 5
- Lot size:
- 0.58 Acres
- Year built:
- 1989
- Baths:
- 4.00
- MLS#:
- CROC24064452
ADDITIONAL INFORMATION
One of only two homes on the tranquil cul-de-sac, this beautiful, peaceful, and private executive home in the gated community of Rocking Horse Ridge features gorgeous, unobstructed, and sweeping views from almost every window and room, fitting the name of the street as if one is in the clouds looking down on the valley, trees, rocks, and canyon below. With 5 bedrooms plus office, 5 bathrooms, three levels, three fireplaces, and two refreshing wraparound decks/patios overlooking the rolling hills, this grand, spacious home is perfect for entertaining, hosting, or enjoying the serene views. Arriving at the palatial front entrance with extravagant stone and brick work, enter through the ornate, intricate front doors and take in the grand size and design of this 5500+ square foot home. The entry level features a large private office, living room, full size dining room, updated kitchen, family room, and direct garage access. Imagine cooking in the remodeled kitchen with granite countertops, custom wood cabinets, high-end stainless steel appliances, and double oven and mixing drinks from the adjacent full bar, then entertaining your family and friends on the huge deck viewing the canyon and on some days, even Catalina Island. The private master bedroom suite on the third floor features
$1,350,000
12719 Trent Jones Lane Tustin, CA 92782
- Type:
- Townhouse
- Sq.Ft.:
- 1,865
- Status:
- Active
- Beds:
- 3
- Year built:
- 1993
- Baths:
- 3.00
- MLS#:
- OC24063377
ADDITIONAL INFORMATION
Experience luxurious living in this stunning tri-level townhome nestled within the desirable community Venturanza Del Verde of Tustin Ranch. This move-in ready 3 bedrooms, 2.5 bathrooms and large bonus room for a home office or gym residence exemplifies a lifestyle of unparalleled beauty and sophistication. Recently remodeled to perfection, it now boasts all-new features some of which include renovated tile flooring, renovated fireplace, freshly painted interior, upgraded bathrooms, new window coverings and much more! Sunlight dances through the windows, illuminating the spacious interiors, creating a warm and inviting atmosphere. With an open layout, high ceilings, luxury Brazilian Cherry wood flooring throughout, and ample natural light, this home exudes a sense of spaciousness and elegance. Upstairs primary bedroom invites you to rest and rejuvenate with fully renovated on suite master bath with a luxurious marble title shower with upgraded fixtures, a soaking tub, new countertops and double vanity for the ultimate spa experience. Enjoy the resort-style pool and spa in the community. This home also offers easy access to Award-Winning Tustin Ranch Schools, the close-proximity to Major Freeways, hiking and biking trails, golf course and all of the shopping, dining, and entertainment that the Tustin and Irvine Marketplace has to provide. Don't miss out on this modern and inviting home which offers the best location and lifestyle.
Open House:
Saturday, 4/27 1:00-4:00PM
- Type:
- Townhouse
- Sq.Ft.:
- 1,324
- Status:
- Active
- Beds:
- 2
- Lot size:
- 0.02 Acres
- Year built:
- 2008
- Baths:
- 3.00
- MLS#:
- OC24062934
ADDITIONAL INFORMATION
1512 Valencia MLS “Home is where your heart is” … This lovely 2 bedroom, 2.5 bath townhome is a great home to create your happiness, safety nest, and a place to grow. Experience modern comfort. A large 2-car garage is a convenient direct access to your home. Separate laundry room is at the entry lower level with built-in cabinetry. Large under staircase storage space. Sun Splashing Southwest facing home offers bright rooms with natural light. Spacious open kitchen and great room. Kitchen features a walk-in pantry and breakfast counter bar. The kitchen, great room, dining room, and powder room are all spread in a nice large separate floor; well-lit and with an open concept. Soaring ceiling staircase leads to upper level where two bedrooms are privately located in a private sleeping floor. Specious primary suite has ample windows, modern ceiling fan, and a walk-in closet. Upgraded modern bathrooms’ light & faucets fixtures. Wood floors throughout the entire house. Freshly painted and upgraded. Picturesque greenbelt and mature trees build a private courtyard. Open view from the front balcony overlooking open space of the historical Tustin Hangars. Columbus Square community offers amenities galore with several parks, playgrounds, large club house, Olympic pool, gym, and a variety of seasonal neighborhood events. Newly built Veteran Park nearby offers highly sought after pickleball courts, tennis, volleyball, basketball, soccer, and baseball fields. Award Winning Tustin Unified School District, Heritage Elementary School & Legacy Magnet Academy. The Village of Tustin Legacy, where you will find Hoag Health Center, dining & shops, are steps away…Centrally located with easy access to all freeways, Tustin District and more. Great price!
$1,149,000
324 Vintage Way Tustin, CA 92780
Open House:
Sunday, 4/28 11:00-3:00PM
- Type:
- Townhouse
- Sq.Ft.:
- 2,220
- Status:
- Active
- Beds:
- 4
- Year built:
- 2020
- Baths:
- 4.00
- MLS#:
- PW24062798
ADDITIONAL INFORMATION
Prepare to be captivated by the allure of contemporary living redefined at 324 Vintage Way in Tustin, CA. Within the esteemed Vintage at Old Town community lies a residence where luxury meets practicality, now boasting brand-new updates that elevate its appeal to unprecedented heights. Step inside to discover a canvas of sophistication, adorned with fresh updates including plush new carpet, pristine new paint, and brand new matching stainless steel appliances. These enhancements breathe new life into this already exquisite abode, ensuring that every detail reflects the pinnacle of contemporary style and comfort. Enjoy four bedrooms, including a first-floor guest suite, expansive entry area, spacious 2-car garage, storage space throughout. Indulge your culinary aspirations in the gourmet kitchen, where chic quartz countertops and an expansive center island inspire creativity. Whether you're preparing a casual breakfast or hosting a lavish dinner party, this space is designed to delight the senses. Entertain with ease in the open-plan layout, where the freshly painted walls provide the perfect backdrop for gatherings both intimate and grand. Revel in the plush comfort of the new carpet underfoot as you move seamlessly from room to room, where laughter and conversation flow freely. Retreat to the tranquil oasis of the primary suite, where a spacious floor plan and generous walk-in closet sets the stage for relaxation and rejuvenation. Pamper yourself in the spa-like ensuite bathroom, complete with sleek fixtures and designer touches that evoke a sense of indulgence. With the added privacy of being an end unit, you'll enjoy the luxury of only one shared wall, enhancing peace and tranquility within your residence. Beyond the confines of your sanctuary, the Vintage at Old Town community beckons with its charming streetscapes and vibrant atmosphere. Explore the local treasures of Old Town Tustin, where historical landmarks blend seamlessly with modern amenities, creating a tapestry of culture and convenience. With easy access to major freeways, including the 5 and 55, the possibilities are endless. Whether you're commuting to work or seeking adventure in nearby Irvine, Anaheim, or South Coast Metro, you'll appreciate the convenience of this central location. Don't miss your chance to experience the epitome of modern living at 324 Vintage Way. With its fresh updates and unparalleled location, this is more than a home it's the luxury lifestyle you deserve.
$2,200,000
2345 Pieper Lane Tustin, CA 92782
- Type:
- Single Family
- Sq.Ft.:
- 2,628
- Status:
- Active
- Beds:
- 3
- Lot size:
- 0.17 Acres
- Year built:
- 1999
- Baths:
- 3.00
- MLS#:
- PW24061432
ADDITIONAL INFORMATION
Located in the prestigious 24-hour guard gated community of Madrid in Tustin Ranch. This beautiful single story home offers an open floor plan with high ceilings, and designer travertine flooring. Master suite showcases a luxurious retreat and double sided fireplace with access to back yard patio. French doors leading to Great outdoor entertainment patio with built in Viking BBQ. Gourmet Kitchen with granite counters, wine refrigerator, double Fisher & Paykel dishwashers, Viking range & Kitchenaid refrigerator. Utility room with mud sink, and a nice backyard with professional landscaping. Three car garage. Award winning Schools. Across from Tustin Ranch Golf Club. Close to Freeways and Shopping Centers.
$1,349,000
1411 1st Street Tustin, CA 92780
- Type:
- Single Family
- Sq.Ft.:
- 1,998
- Status:
- Active
- Beds:
- 4
- Lot size:
- 0.18 Acres
- Year built:
- 1963
- Baths:
- 2.00
- MLS#:
- OC24061799
ADDITIONAL INFORMATION
Don't miss this opportunity to make this home your own! Introducing a 4-bedroom home with versatile living space, ideal for customization. Three bedrooms and 2 bath downstairs with a second floor spacious enough for a large primary bedroom, additional secondary bedrooms or a bonus room with flexibility to suit your needs. Nestled on a generous lot with fruit trees and privacy. Make it yours today and unleash its full charm and character..
$1,230,990
151 Jessup Way Tustin, CA 92780
- Type:
- Townhouse
- Sq.Ft.:
- 2,016
- Status:
- Active
- Beds:
- 4
- Lot size:
- 0.05 Acres
- Year built:
- 2024
- Baths:
- 4.00
- MLS#:
- PW24059795
ADDITIONAL INFORMATION
The only new construction community in Tustin this Phase 2 home allows you to choose your own interior finishes. Fix your price now for an end of 2024 move-in! This Plan 2X offers four bedrooms, one at the entry level with a full bathroom, plus has a wonderful courtyard off the front door! Enjoy direct access to the two car, side by side garage. Upstairs you will be wowed by the large great room, dining area and fabulous gourmet kitchen with island. Included in your new home are your choice of kitchen cabinets, quartz countertops, stainless steel appliances, designer selected flooring packages and solar, all in this price! Light and bright end location with plenty of windows and a guest powder room too!. Upstairs there is a large primary room with walk in shower, dual sinks and a large walk-in closet plus two more bedrooms with a shared bathroom including tub. Enjoy the convenient laundry room with linen cabinet. Completed with state of the art construction with structured wiring to keep you connected. Enjoy low maintenance living with our gated, private outside lounge area and you community association will maintain the landscaping. Tustin boasts a highly rated, distinguished school system, low taxes (no CFD or Mello-Roos) and a central location... just steps away from Old Town Tustin, which offers shopping, fine dining, entertainment and a great place to just unwind. Located a short drive/minutes to the beach, South Coast Plaza, Angel Stadium, Disneyland and all major business & shopping hubs such as Irvine Spectrum and Fashion Island. Like to travel? John Wayne airport is less than 7 miles away from your new front door. Enjoy a lock & leave lifestyle with all the comforts of owning a new home. Pictures are of the model home
$1,205,990
153 Jessup Way Tustin, CA 92780
- Type:
- Townhouse
- Sq.Ft.:
- 1,992
- Status:
- Active
- Beds:
- 3
- Lot size:
- 0.05 Acres
- Year built:
- 2024
- Baths:
- 4.00
- MLS#:
- PW24059790
ADDITIONAL INFORMATION
The only new construction community in Tustin this Phase 2 home allows you to choose your own interior finishes. Fix your price now for an end of 2024 move-in! This Plan 1X has a wonderful extended courtyard off the front door to the side of the home. Designed with a full bedroom with direct access bathroom on the entry level, plus direct access to the two car, side by side garage. Upstairs you will be wowed by the large great room, dining area and fabulous gourmet kitchen with island. Included in your new home are your choice of kitchen cabinets, quartz countertops, stainless steel appliances, designer selected flooring packages and solar, all in this price! Light and bright end location with plenty of windows and a guest powder room too!. Upstairs there are dual primary bathrooms with large walk in showers, walk-in closets and convenient laundry area. Completed with state of the art construction with structured wiring to keep you connected. Enjoy low maintenance living with our gated, private outside lounge area and you community association will maintain the landscaping. Tustin boasts a highly rated, distinguished school system, low taxes (no CFD or Mello-Roos) and a central location... just steps away from Old Town Tustin, which offers shopping, fine dining, entertainment and a great place to just unwind. Located a short drive/minutes to the beach, South Coast Plaza, Angel Stadium, Disneyland and all major business & shopping hubs such as Irvine Spectrum and Fashion Island. Like to travel? John Wayne airport is less than 7 miles away from your new front door. Enjoy a lock & leave lifestyle with all the comforts of owning a new home. Pictures are of the model home
$2,399,000
19301 Cresthaven Lane Tustin, CA 92705
- Type:
- Single Family
- Sq.Ft.:
- 5,400
- Status:
- Active
- Beds:
- 6
- Lot size:
- 0.42 Acres
- Year built:
- 2003
- Baths:
- 4.00
- MLS#:
- CL24372705
ADDITIONAL INFORMATION
Nestled in tranquil North Tustin, this custom view home offers an unparalleled living experience, complemented by a brand new permitted 1,200 sqft guest house (ADU) on a private lane. Ideal for multi-generational families seeking harmonious living arrangements or savvy investors looking to capitalize on rental income opportunities.The main residence spanning 4,200 sqft boasts thoughtful enhancements, including a newly expanded second driveway expressly designed to accommodate the ADU, or alternatively, to provide ample space for RV and boat parking. Noteworthy is the expansive 4-car garage, catering to the needs of car enthusiasts while also accommodating space for a workshop or gym, ensuring a perfect blend of functionality and leisure.Ascending the steps to the front door, you're greeted by a picturesque veranda, inviting you to unwind and savor the panoramic views on balmy evenings. Stepping inside, an elegant dining and living area sets the stage for gracious entertaining, with a secluded office tucked away for those seeking privacy and productivity.The main-level master suite offers a retreat-like ambiance, while three generously-sized bedrooms upstairs cater to the needs of a growing family or accommodate the demands of today's work-from-home lifestyle with ease. An additio
$1,230,990
151 Jessup Way Tustin, CA 92780
- Type:
- Townhouse
- Sq.Ft.:
- 2,016
- Status:
- Active
- Beds:
- 4
- Lot size:
- 0.05 Acres
- Year built:
- 2024
- Baths:
- 3.00
- MLS#:
- CRPW24059795
ADDITIONAL INFORMATION
The only new construction community in Tustin this Phase 2 home allows you to choose your own interior finishes. Fix your price now for an end of 2024 move-in! This Plan 2X offers four bedrooms, one at the entry level with a full bathroom, plus has a wonderful courtyard off the front door! Enjoy direct access to the two car, side by side garage. Upstairs you will be wowed by the large great room, dining area and fabulous gourmet kitchen with island. Included in your new home are your choice of kitchen cabinets, quartz countertops, stainless steel appliances, designer selected flooring packages and solar, all in this price! Light and bright end location with plenty of windows and a guest powder room too!. Upstairs there is a large primary room with walk in shower, dual sinks and a large walk-in closet plus two more bedrooms with a shared bathroom including tub. Enjoy the convenient laundry room with linen cabinet. Completed with state of the art construction with structured wiring to keep you connected. Enjoy low maintenance living with our gated, private outside lounge area and you community association will maintain the landscaping. Tustin boasts a highly rated, distinguished school system, low taxes (no CFD or Mello-Roos) and a central location... just steps away from Old Town
$1,205,990
153 Jessup Way Tustin, CA 92780
- Type:
- Townhouse
- Sq.Ft.:
- 1,992
- Status:
- Active
- Beds:
- 3
- Lot size:
- 0.05 Acres
- Year built:
- 2024
- Baths:
- 3.00
- MLS#:
- CRPW24059790
ADDITIONAL INFORMATION
The only new construction community in Tustin this Phase 2 home allows you to choose your own interior finishes. Fix your price now for an end of 2024 move-in! This Plan 1X has a wonderful extended courtyard off the front door to the side of the home. Designed with a full bedroom with direct access bathroom on the entry level, plus direct access to the two car, side by side garage. Upstairs you will be wowed by the large great room, dining area and fabulous gourmet kitchen with island. Included in your new home are your choice of kitchen cabinets, quartz countertops, stainless steel appliances, designer selected flooring packages and solar, all in this price! Light and bright end location with plenty of windows and a guest powder room too!. Upstairs there are dual primary bathrooms with large walk in showers, walk-in closets and convenient laundry area. Completed with state of the art construction with structured wiring to keep you connected. Enjoy low maintenance living with our gated, private outside lounge area and you community association will maintain the landscaping. Tustin boasts a highly rated, distinguished school system, low taxes (no CFD or Mello-Roos) and a central location... just steps away from Old Town Tustin, which offers shopping, fine dining, entertainment and

Tustin Real Estate
The median home value in Tustin, CA is $1,100,000. This is higher than the county median home value of $707,900. The national median home value is $219,700. The average price of homes sold in Tustin, CA is $1,100,000. Approximately 46.02% of Tustin homes are owned, compared to 49.7% rented, while 4.28% are vacant. Tustin real estate listings include condos, townhomes, and single family homes for sale. Commercial properties are also available. If you see a property you’re interested in, contact a Tustin real estate agent to arrange a tour today!
Tustin, California has a population of 80,007. Tustin is more family-centric than the surrounding county with 38.77% of the households containing married families with children. The county average for households married with children is 36.16%.
The median household income in Tustin, California is $73,567. The median household income for the surrounding county is $81,851 compared to the national median of $57,652. The median age of people living in Tustin is 34.6 years.
Tustin Weather
The average high temperature in July is 83.4 degrees, with an average low temperature in January of 44.7 degrees. The average rainfall is approximately 13.6 inches per year, with 0 inches of snow per year.
