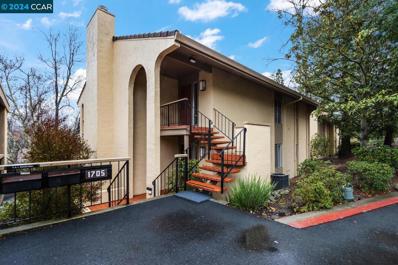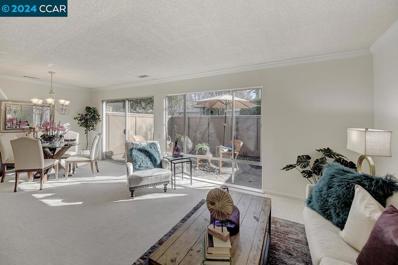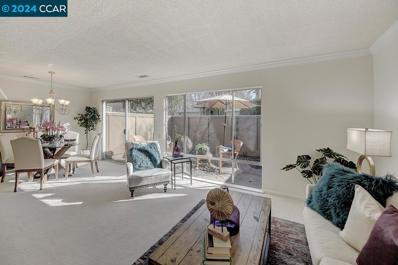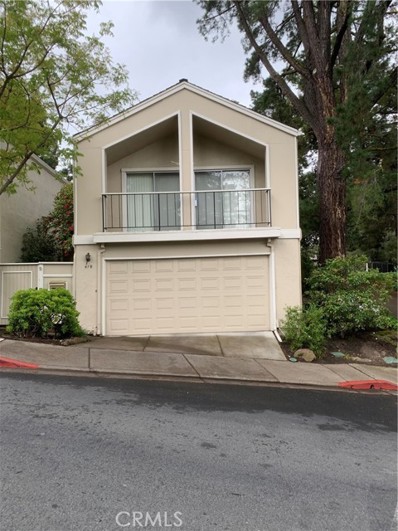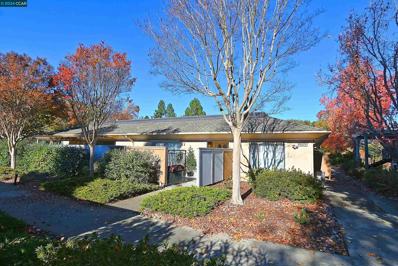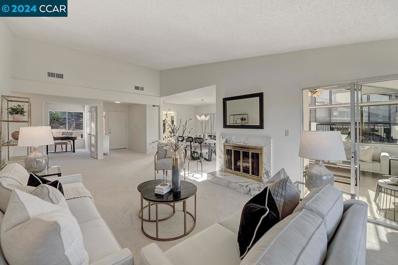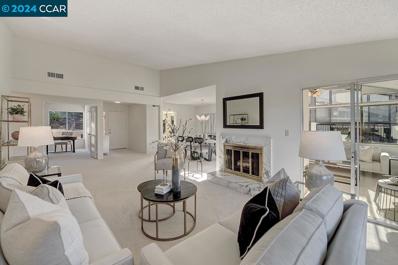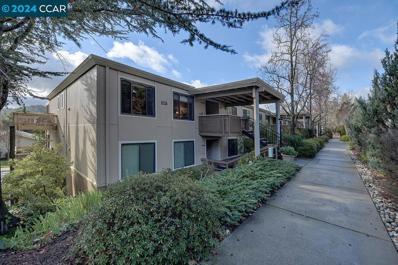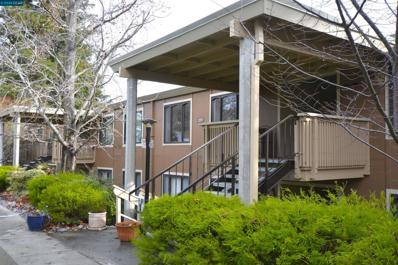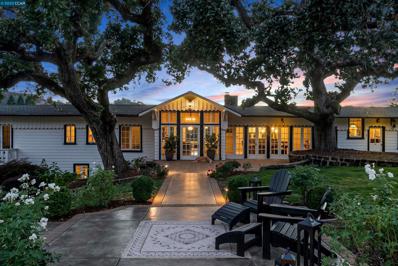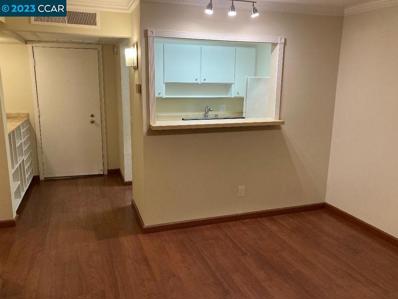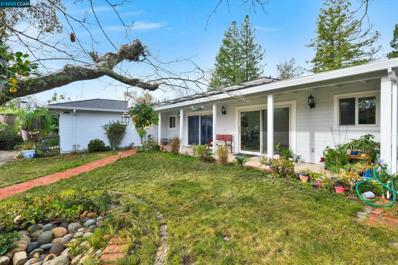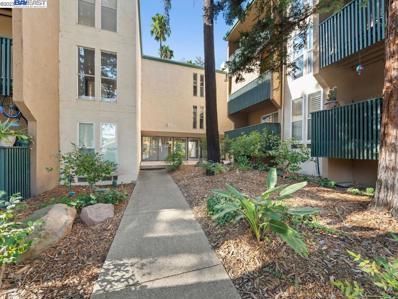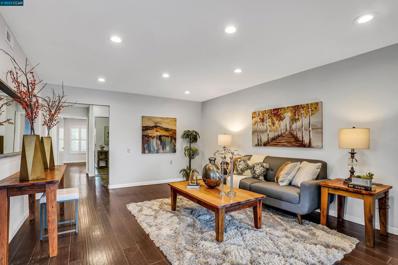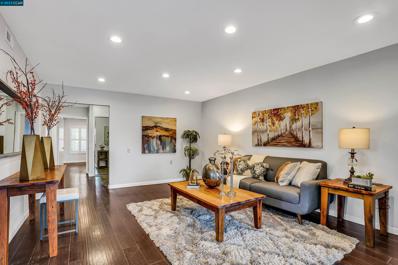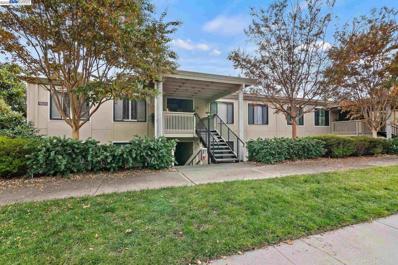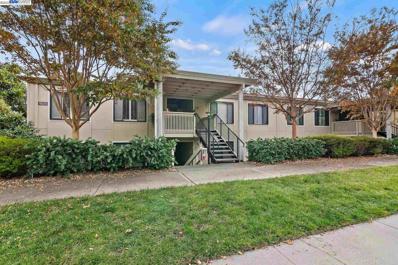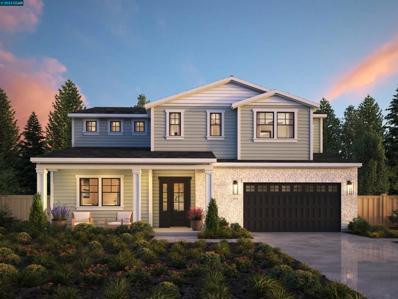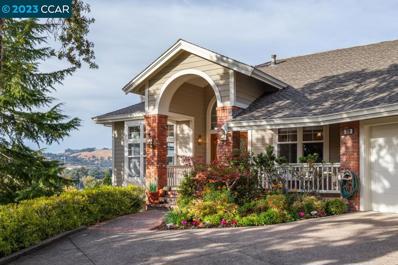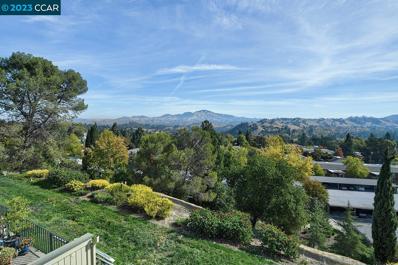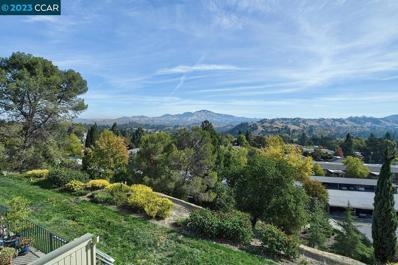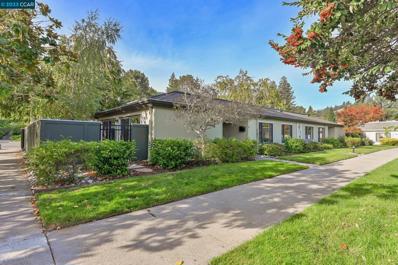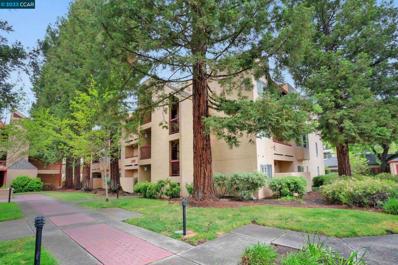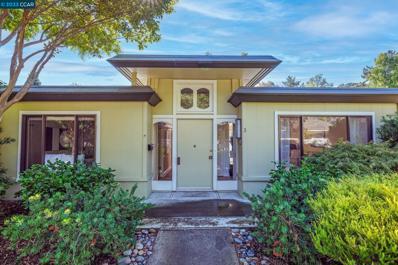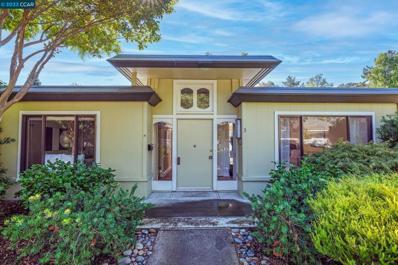Walnut Creek CA Homes for Sale
- Type:
- Condo
- Sq.Ft.:
- 1,483
- Status:
- Active
- Beds:
- 2
- Year built:
- 1971
- Baths:
- 2.00
- MLS#:
- 41047293
ADDITIONAL INFORMATION
Lovely Rossmoor Villa El Rey condo with two bedrooms and two bathrooms. This is a rare duplex model with no neighbors on any side allowing for a window in every room. There are only 4 easy steps to the front door making the home easily accessible. With almost 1,500 square feet of living space there are lots of sought-after features like a spacious Kitchen with cozy breakfast nook and huge walk-in pantry, an open Living Room / Dining Room space with a gas fireplace, and a generous Primary Bedroom with attached Bathroom Suite. A recently replaced heating and air conditioning system means large savings on your utility bills. Enjoy our wonderful Rossmoor weather from the two large balconies and cool off in the summer months at the neighborhood private pool nestled just steps away in the entry. Parking is a breeze with an extra-large covered carport just steps away with room for a car and a golf cart as well as a large secure storage area.
- Type:
- Condo
- Sq.Ft.:
- 1,049
- Status:
- Active
- Beds:
- 2
- Year built:
- 1969
- Baths:
- 2.00
- MLS#:
- 41047285
ADDITIONAL INFORMATION
Back on market, heartbroken buyer unable to complete purchase. This wonderful 2-bedroom, 2-bath Co-op in Rossmoor offers a blend of comfort and charm. The living and dining areas flow seamlessly, opening to a private patio that blurs indoor and outdoor spaces. With southern exposure and new skylights, natural light fills the home, creating a bright atmosphere. The kitchen and baths boast tasteful updates, and hardwood floors add warmth. The primary suite includes a convenient integrated laundry area. Ready to move in and featuring a Yosemite model appeal, this property invites you to be part of its captivating story. Carport is building 1403 #2. Don't miss the opportunity to make this charming abode your new home.
- Type:
- Condo
- Sq.Ft.:
- 1,049
- Status:
- Active
- Beds:
- 2
- Year built:
- 1969
- Baths:
- 2.00
- MLS#:
- 41047285
- Subdivision:
- ROSSMOOR
ADDITIONAL INFORMATION
Back on market, heartbroken buyer unable to complete purchase. This wonderful 2-bedroom, 2-bath Co-op in Rossmoor offers a blend of comfort and charm. The living and dining areas flow seamlessly, opening to a private patio that blurs indoor and outdoor spaces. With southern exposure and new skylights, natural light fills the home, creating a bright atmosphere. The kitchen and baths boast tasteful updates, and hardwood floors add warmth. The primary suite includes a convenient integrated laundry area. Ready to move in and featuring a Yosemite model appeal, this property invites you to be part of its captivating story. Carport is building 1403 #2. Don't miss the opportunity to make this charming abode your new home.
- Type:
- Townhouse
- Sq.Ft.:
- 1,578
- Status:
- Active
- Beds:
- 3
- Lot size:
- 0.06 Acres
- Year built:
- 1972
- Baths:
- 3.00
- MLS#:
- OC24005288
ADDITIONAL INFORMATION
Welcome to 419 Kinross Dr, a beautiful three-bedroom, three-bathroom townhome nestled in the desirable city of Walnut Creek, California. This residence offers a harmonious blend of contemporary design, comfort, and convenience, making it an ideal place to call home. As you step inside, you are greeted by an inviting and open floor plan that seamlessly connects the living spaces. The spacious living area is bathed in natural light, courtesy of large windows that provide a serene view of the surrounding neighborhood. The combination of high ceilings and modern finishes creates a sense of elegance and sophistication. The well-appointed kitchen , featuring sleek countertops, modern appliances, and ample cabinet space. The townhome boasts three comfortable bedrooms, each designed to offer privacy and relaxation. The Townhome has beautiful views of the community golf course Situated in Walnut Creek, this townhome offers a fantastic location with a host of amenities nearby. The city is known for its vibrant downtown area, which offers an array of shopping, dining, and entertainment options. From upscale boutiques to gourmet restaurants, there is something to cater to every taste. Walnut Creek is also home to numerous parks, trails, and recreational areas, providing ample opportunities for outdoor activities and enjoying nature. With its convenient location, modern amenities, and stylish design, 419 Kinross Dr presents an exceptional opportunity to live in the heart of Walnut Creek. Welcome to your new home, where comfort, style, and a thriving community converge.
- Type:
- Condo
- Sq.Ft.:
- 842
- Status:
- Active
- Beds:
- 1
- Year built:
- 1965
- Baths:
- 1.00
- MLS#:
- 41047012
ADDITIONAL INFORMATION
Where in Walnut Creek can you find a living environment akin to the ambiance and amenities of Rossmoor? This Mendocino is a delightful gem, offering a haven with level in entry, and a seamless living experience. Its allure lies in its affordability and loving maintenance evident throughout every nook and corner. The warmth of this home embraces you with its welcoming atmosphere accentuated by large plank oak engineered flooring throughout the space. Rossmoor, the premier 55+ development right in the heart of Walnut Creek, offering a 24 hour manned security gate, two golf courses, community pools, fitness center and so much more.
- Type:
- Condo
- Sq.Ft.:
- 1,732
- Status:
- Active
- Beds:
- 2
- Year built:
- 1973
- Baths:
- 2.00
- MLS#:
- 41046876
ADDITIONAL INFORMATION
Highly Desired Tahoe model is nestled amongst lush landscape and the feel of nature all around with views of the rolling hills. The home has a versatile living space with refined lines offering the open concept influence that retains a warm & inviting ambiance with lots of natural light. The premium features to this home are many with updated kitchen and baths, primary bedroom is spacious with ensuite bathroom offering large His & Her closets, convenient laundry room, custom blended paint, newer designer carpet. HVAC replaced in 2023. Easy walk-able location to the wonderful amenities Rossmoor has to offer. Must see to appreciate all this home has to offer.
- Type:
- Condo
- Sq.Ft.:
- 1,732
- Status:
- Active
- Beds:
- 2
- Year built:
- 1973
- Baths:
- 2.00
- MLS#:
- 41046876
- Subdivision:
- ROSSMOOR
ADDITIONAL INFORMATION
Highly Desired Tahoe model is nestled amongst lush landscape and the feel of nature all around with views of the rolling hills. The home has a versatile living space with refined lines offering the open concept influence that retains a warm & inviting ambiance with lots of natural light. The premium features to this home are many with updated kitchen and baths, primary bedroom is spacious with ensuite bathroom offering large His & Her closets, convenient laundry room, custom blended paint, newer designer carpet. HVAC replaced in 2023. Easy walk-able location to the wonderful amenities Rossmoor has to offer. Must see to appreciate all this home has to offer.
- Type:
- Condo
- Sq.Ft.:
- 1,054
- Status:
- Active
- Beds:
- 2
- Year built:
- 1965
- Baths:
- 1.00
- MLS#:
- 41046731
ADDITIONAL INFORMATION
Beautiful expansive view of hills! Sequoia Wrap with enclosed veranda and open deck. Recently painted and carpeted. End unit with windows in Kitchen and bath. Washer/Dryer.
- Type:
- Condo
- Sq.Ft.:
- 1,262
- Status:
- Active
- Beds:
- 2
- Year built:
- 1966
- Baths:
- 1.00
- MLS#:
- 41046509
ADDITIONAL INFORMATION
This popular Sequoia model has impeccable finishes. The expansive floorplan has new designer paint and high-end carpet and padding throughout. An upper unit that is bathed in natural light and providing panoramic views from the large wall of windows. The enclosed veranda will be a favorite place to relax or entertain guests year round. Beautifully appointed bedrooms with mirrored closet doors with built-in organizers. The bathroom has been tastefully remodeled and features in-unit laundry for added efficiency. Additional locking cabinets. for This residence is conveniently located near hiking trails, walking paths, and just a quick stroll from the Hillside Clubhouse, lawn bowling, pool, table tennis, picnic areas and so much more. Carport Building 708 Space #1 Entry 24
- Type:
- Single Family
- Sq.Ft.:
- 7,165
- Status:
- Active
- Beds:
- 7
- Lot size:
- 0.83 Acres
- Year built:
- 1929
- Baths:
- 6.00
- MLS#:
- 41045842
ADDITIONAL INFORMATION
Welcome to the historic Twin Oaks Estate. With a generous footprint of 7,165 square feet, this private estate boasts 7 bedrooms and 6 baths on a sprawling .83-acre lot. Meticulously updated, the home effortlessly blends classic charm with modern convenience. Step into the chef's kitchen, a harmonious fusion of original design and contemporary upgrades. An oversized walk-in pantry complements this culinary haven. Preserved with care, Twin Oaks Estate combines timeless elegance with modern comforts. Explore the estate's outdoor wonders, including an inviting swimming pool, an outdoor fireplace, bocce court, vineyard and a four-car detached garage. These amenities make every day feel like a vacation. The layout is both practical and versatile. Upstairs, the primary suite and two bedrooms offer a tranquil retreat. Downstairs, four additional bedrooms and three baths provide flexibility for guests or a growing family. Throughout, hardwood floors and original tile exude authenticity and character, embracing you in the home's rich history. Twin Oaks Estate, at 2420 Tice Valley Boulevard, is where tradition meets modernity, where past and present coexist in timeless elegance. This Walnut Creek gem invites you to experience California living at its finest. Welcome home.
- Type:
- Condo
- Sq.Ft.:
- 517
- Status:
- Active
- Beds:
- 1
- Year built:
- 1972
- Baths:
- 1.00
- MLS#:
- 41045777
ADDITIONAL INFORMATION
DRASTIC PRICE ADJUSTMENT! Lowest price in The Keys by $20k! GROUND FLOOR LOCATION great for those w/mobility issues and/or phobia w/elevators! Only a few stairs to this unit. Why Rent? Quaint 1 bedroom unit with updated bathroom, living area, kitchen, & more! Acoustic ceiling texture has been removed and crown molding has been added. Right side is not attached to another unit. Small balcony off of slider & no maintenance needed! The Keys is well known for "Resort Style Living" in the heart of W.C. 3 swimming pools, (main pool heated all year), spas, surrounded by mature trees, waterfalls, fountains, ponds, 2-story clubhouse w/gym, 4 lighted tennis courts, basketball, putting green, racquetball, saunas, billiards, BBQ areas, etc. So much to choose from! ALL of this backing to the Iron Horse Trail, walk to BART, dining & downtown W.C. One of the few complexes that keep an outdoor pool heated all year! Each building is secured & all have an elevator (except Bldg. 480). Blocks from Hwy 680 & great for commute & travel. Laundry is on the 5th floor. Compare we bet you will be back!
$1,599,000
1024 Mt View Blvd Walnut Creek, CA 94596
- Type:
- Single Family
- Sq.Ft.:
- 1,790
- Status:
- Active
- Beds:
- 3
- Lot size:
- 0.29 Acres
- Year built:
- 1948
- Baths:
- 3.00
- MLS#:
- 41045246
ADDITIONAL INFORMATION
You will find this gorgeous house very appealing. This residential property has 3 bedrooms, 3 full bathrooms and 2 bonus rooms. Nestled in a peaceful and spacious 12,600 square feet (1/3 acre) lot, a gorgeous ranch type with 1,790 square feet of living space plus garage spaces. The generous lot size offers endless possibilities for outdoor living and entertainment, building Accessory Dwelling Unit (ADU), garden, additional parking and others. This parcel is accessible both in front and back of the property. Bounded by Walnut Blvd and Mountain View Blvd, you can be in downtown Walnut Creek in 6 minutes and find yourself dining-in with a wide selection of restaurants where food enthusiasts gather to savor delicious dishes, share unforgettable moments, and relish the art of fine dining. To capture the essence of one of Walnut Creek residential havens, you must delve into the captivating realm of words to feel the peaceful serenity of the best neighborhood in the town. From “cozy” and “elegant” to “vibrant” and “homely”. With highly rated schools and very accessible public transport and BART Station to connect your Bay Area travel conveniently from the place you lived called Home.
- Type:
- Condo
- Sq.Ft.:
- 790
- Status:
- Active
- Beds:
- 2
- Year built:
- 1971
- Baths:
- 1.00
- MLS#:
- 41045216
ADDITIONAL INFORMATION
"Discover the perfect blend of comfort and convenience in this freshly painted unit, just steps from vibrant downtown Walnut Creek. Featuring laminate flooring, bedroom carpets, ample closet space, and a private balcony. This residence offers a modern lifestyle. The Greenwood complex boasts lush landscaping, a swimming pool with a Jacuzzi, spa, and a clubhouse with a gym, saunas, and billiard tables. Enjoy a short walk to the Iron Horse Trail and first-class shopping/dining. Don't miss the chance to make this quiet community your next home. Contact me for a showing today!"
- Type:
- Condo
- Sq.Ft.:
- 1,288
- Status:
- Active
- Beds:
- 2
- Year built:
- 1966
- Baths:
- 2.00
- MLS#:
- 41044836
ADDITIONAL INFORMATION
Discover the perfect blend of accessibility & comfort in this beautifully maintained, updated condo located in the coveted over 55 Rossmoor community of Walnut Creek. Featuring laminate flooring and recessed lighting throughout, this open floor plan allows you to entertain guests while working in the kitchen with an inviting dining area which leads way to the Sonoma wrapped enclosed patio. Perfect for enjoying your morning coffee or a relaxing glass of wine in the afternoon. Back inside you’ll find a kitchen complete with white cabinetry, granite countertops with stainless steel appliances. The two spacious bedrooms boast elegant plantation shutters, and full-sized closets. Continue to feel at-home with the spa-like feel of the main bathroom which offers a stall shower + in-unit stacked washer/dryer. Rossmoor offers an array of amazing amenities to enjoy. With the clubhouse, fitness center and restaurant all located just down the hill, you’ll enjoy endless opportunities for recreation and relaxation.
- Type:
- Condo
- Sq.Ft.:
- 1,288
- Status:
- Active
- Beds:
- 2
- Year built:
- 1966
- Baths:
- 1.00
- MLS#:
- 41044836
- Subdivision:
- 2ND WC MUTUAL
ADDITIONAL INFORMATION
Discover the perfect blend of accessibility & comfort in this beautifully maintained, updated condo located in the coveted over 55 Rossmoor community of Walnut Creek. Featuring laminate flooring and recessed lighting throughout, this open floor plan allows you to entertain guests while working in the kitchen with an inviting dining area which leads way to the Sonoma wrapped enclosed patio. Perfect for enjoying your morning coffee or a relaxing glass of wine in the afternoon. Back inside you’ll find a kitchen complete with white cabinetry, granite countertops with stainless steel appliances. The two spacious bedrooms boast elegant plantation shutters, and full-sized closets. Continue to feel at-home with the spa-like feel of the main bathroom which offers a stall shower + in-unit stacked washer/dryer. Rossmoor offers an array of amazing amenities to enjoy. With the clubhouse, fitness center and restaurant all located just down the hill, you’ll enjoy endless opportunities for recreation and relaxation.
- Type:
- Condo
- Sq.Ft.:
- 1,054
- Status:
- Active
- Beds:
- 2
- Year built:
- 1965
- Baths:
- 2.00
- MLS#:
- 41044258
ADDITIONAL INFORMATION
This amazing Sonoma Wrap was extensively renovated by L'Estrange and features crown molding, custom tile bathrooms, quartz countertops in the kitchen, stainless steel appliances, gas stove and under cabinet microwave. Custom cabinets stretch along the walls and include a wine fridge and under cabinet ambient lighting. The living room has extensive built in cabinets with an electric fireplace appliance and plenty of storage along with recessed lighting throughout the living and dining areas. The unit has rich wood flooring throughout the property. The windows and doors are updated and the HVAC system is updated as well. Do not miss this beautiful home.
- Type:
- Condo
- Sq.Ft.:
- 1,054
- Status:
- Active
- Beds:
- 2
- Year built:
- 1965
- Baths:
- 2.00
- MLS#:
- 41044258
- Subdivision:
- ROSSMOOR
ADDITIONAL INFORMATION
This amazing Sonoma Wrap was extensively renovated by L'Estrange and features crown molding, custom tile bathrooms, quartz countertops in the kitchen, stainless steel appliances, gas stove and under cabinet microwave. Custom cabinets stretch along the walls and include a wine fridge and under cabinet ambient lighting. The living room has extensive built in cabinets with an electric fireplace appliance and plenty of storage along with recessed lighting throughout the living and dining areas. The unit has rich wood flooring throughout the property. The windows and doors are updated and the HVAC system is updated as well. Do not miss this beautiful home.
- Type:
- Single Family
- Sq.Ft.:
- 3,486
- Status:
- Active
- Beds:
- 5
- Lot size:
- 0.25 Acres
- Year built:
- 2023
- Baths:
- 5.00
- MLS#:
- 41044081
ADDITIONAL INFORMATION
Unique opportunity to unlock the advantages of buying an in-progress home built by Thomas James Homes. When purchasing this home, you will benefit from preferred pricing, design personalization, a guaranteed delivery, and more. Construction began in October, with foundation scheduled to pour in Mid-November. Estimated home completion is May 2024. Situated on a picturesque street in Walnut Heights, this 5-bedroom, 4.5-bathroom home is an entertainer’s paradise with the dining and great room spaces, plus a chef inspired kitchen with and walk-in pantry. The second floor comes complete with a loft, laundry room, 3 secondary bedrooms, 2 full baths, and a luxurious grand suite with a spa-like bath. Contact TJH to learn the benefits of buying early. Illustrative landscaping shown is generic and does not represent the landscaping proposed for this site. Images provided are not of the home.
$2,200,000
220 Royal Glen Dr Walnut Creek, CA 94595
- Type:
- Single Family
- Sq.Ft.:
- 3,387
- Status:
- Active
- Beds:
- 3
- Lot size:
- 0.5 Acres
- Year built:
- 1997
- Baths:
- 3.00
- MLS#:
- 41043911
ADDITIONAL INFORMATION
One of a kind custom built home with views of the Lafayette hills. Home features: custom built redwood 420 bottle wine cellar; large paneled office/den pre-plumbed under floor for additional bathroom which can be easily converted to 4th bedroom; (3) gas fireplaces; (2) skylights; primary bedroom has two walk in closets; custom built bar in family room with leaded glass; built in speaker system with TV conveys; backyard waterfall and pond; garden supplies in garage cabinet convey along with (3) hoses),automatic drip system; outdoor furniture, garage storage units and garage refrigerator convey; maintenance free artificial backyard lawn; 11 ft. ceilings and vaulted ceiling in living room; crown molding; recessed lighting; under house storage. Kitchen includes: S/S KitchenAid Refrigerator, appliance garage, garden window, Jennair island stove, double ovens, granite counter tops, built in desk, pantry
- Type:
- Condo
- Sq.Ft.:
- 1,739
- Status:
- Active
- Beds:
- 3
- Lot size:
- 1 Acres
- Year built:
- 1970
- Baths:
- 3.00
- MLS#:
- 41043779
- Subdivision:
- ROSSMOOR
ADDITIONAL INFORMATION
Piedmont Townhouse Condo in a one-of-a-kind location. Fantastic panoramic views of the hills and valley. The condo has undergone a complete remodel, with many upgrades to enhance its appeal and functionality. The kitchen features new quartz countertops and all-new appliances, including a GE smooth top stove, built-in microwave, refrigerator, and dishwasher. There is a large open living/dining room that leads to an open patio, allowing residents and friends to enjoy the breathtaking views! New Luxury vinyl flooring has been installed throughout the condo, providing a stylish and durable flooring option. All new light fixtures have been added to enhance the quality and warmth to the home. There is one nicely sized bedroom and a fully remodeled bathroom with a stall shower downstairs. Two bedrooms and two full bathrooms are located on the upper level. The guest bedroom has an adjoining bathroom with a stall shower and a new vanity. The primary bedroom is beautifully sized and features a slider leading to the sweeping views. The primary bathroom has been fully remodeled, including a new vanity and stall shower. Both patios have been upgraded with new tiles. This carport is located right outside the condo. Only 6 condos located in this entry which adds to the privacy of the home.
- Type:
- Condo
- Sq.Ft.:
- 1,739
- Status:
- Active
- Beds:
- 3
- Year built:
- 1970
- Baths:
- 3.00
- MLS#:
- 41043779
ADDITIONAL INFORMATION
Piedmont Townhouse Condo in a one-of-a-kind location. Fantastic panoramic views of the hills and valley. The condo has undergone a complete remodel, with many upgrades to enhance its appeal and functionality. The kitchen features new quartz countertops and all-new appliances, including a GE smooth top stove, built-in microwave, refrigerator, and dishwasher. There is a large open living/dining room that leads to an open patio, allowing residents and friends to enjoy the breathtaking views! New Luxury vinyl flooring has been installed throughout the condo, providing a stylish and durable flooring option. All new light fixtures have been added to enhance the quality and warmth to the home. There is one nicely sized bedroom and a fully remodeled bathroom with a stall shower downstairs. Two bedrooms and two full bathrooms are located on the upper level. The guest bedroom has an adjoining bathroom with a stall shower and a new vanity. The primary bedroom is beautifully sized and features a slider leading to the sweeping views. The primary bathroom has been fully remodeled, including a new vanity and stall shower. Both patios have been upgraded with new tiles. This carport is located right outside the condo. Only 6 condos located in this entry which adds to the privacy of the home.
- Type:
- Condo
- Sq.Ft.:
- 1,049
- Status:
- Active
- Beds:
- 2
- Year built:
- 1964
- Baths:
- 2.00
- MLS#:
- 41042687
ADDITIONAL INFORMATION
LOCATION, LOCATION, LOCATION! This fully remodeled level-in, end unit Yosemite has everything you've been looking for. Designed and reconfigured in 2018, this single level manor with no steps was chosen for the 2019 Rossmoor Home Tour. The beautiful slate entry takes you into the open concept kitchen, which boasts quartz coutertops, 5 burner gas stove, wine fridge, skylight, and stainless steel Kitchen Aid appliances. The primary bath has been remodeled for ease of use, with tiled shower and full-sized washer/ dryer. The second full bath has a tub for those times you feel like soaking quietly at home. Both bedrooms have custom closet systems. The views from each bedroom as well as the patio allow you to relax while looking across to the Rossmoor Peace Park. Only a few steps to the carport (with locked storage) along with lots of guest parking. Walking distance to Friday Farmer's Market and all that Gateway Plaza has to offer at the heart of Rossmoor. An additional short walk will get you to the fabulous Fitness Center and Pool. No upstairs or downstairs neighbors for maximum quiet.
- Type:
- Condo
- Sq.Ft.:
- 715
- Status:
- Active
- Beds:
- 1
- Year built:
- 1989
- Baths:
- 1.00
- MLS#:
- 41043125
ADDITIONAL INFORMATION
Amazing opportunity to make this spacious condo with detached garage your own! You'll be close to all the amenities and entertainment options this vibrant city has to offer. Enjoy easy access to two BART stations, parks, downtown Walnut Creek, and the Iron House trail. Plus top-rated schools nearby! Inside you'll find an open living room complete with an inviting fireplace. A separate dining room that can easily double as a home office set up. The kitchen features stainless steel appliances, granite countertops for a sleek modern look and a breakfast bar. Full size stackable washer and dryer included for added convenience. Plantation shutters throughout add just the right touch of elegance while keeping things bright and airy. Relax after a long day in your private patio area. You'll also have access to community pool & spa area making it easy to stay cool during those hot summer days.
- Type:
- Condo
- Sq.Ft.:
- 1,081
- Status:
- Active
- Beds:
- 2
- Year built:
- 1964
- Baths:
- 1.00
- MLS#:
- 41042783
- Subdivision:
- ROSSMOOR
ADDITIONAL INFORMATION
Open Sunday for Monthly Rossmoor Open House 1-4. LEVEL IN, no stairs. This terrific Golden Gate Manor is fresh and ready with luxury vinyl floors, newer paint and carpet in the bedrooms, crown molding, updated kitchen with granite counter tops, stainless steel appliances and ample storage. Light and bright, this home has terrific exposure throughout due to its sought after atrium for gardening or just soaking up the sunshine. There is a large living room which is open yet separate from the dining room which makes entertaining easy, two nice sized bedrooms and an updated bathroom as well as in unit laundry! This location is tucked away but close to the street with lots of guest parking and convenient to many of Rossmoor's wonderful activities. Entry 6
- Type:
- Condo
- Sq.Ft.:
- 1,081
- Status:
- Active
- Beds:
- 2
- Year built:
- 1964
- Baths:
- 1.00
- MLS#:
- 41042783
ADDITIONAL INFORMATION
Open Sunday for Monthly Rossmoor Open House 1-4. LEVEL IN, no stairs. This terrific Golden Gate Manor is fresh and ready with luxury vinyl floors, newer paint and carpet in the bedrooms, crown molding, updated kitchen with granite counter tops, stainless steel appliances and ample storage. Light and bright, this home has terrific exposure throughout due to its sought after atrium for gardening or just soaking up the sunshine. There is a large living room which is open yet separate from the dining room which makes entertaining easy, two nice sized bedrooms and an updated bathroom as well as in unit laundry! This location is tucked away but close to the street with lots of guest parking and convenient to many of Rossmoor's wonderful activities. Entry 6

Walnut Creek Real Estate
The median home value in Walnut Creek, CA is $749,000. This is higher than the county median home value of $620,000. The national median home value is $219,700. The average price of homes sold in Walnut Creek, CA is $749,000. Approximately 60.56% of Walnut Creek homes are owned, compared to 34.31% rented, while 5.14% are vacant. Walnut Creek real estate listings include condos, townhomes, and single family homes for sale. Commercial properties are also available. If you see a property you’re interested in, contact a Walnut Creek real estate agent to arrange a tour today!
Walnut Creek, California has a population of 68,516. Walnut Creek is less family-centric than the surrounding county with 30.23% of the households containing married families with children. The county average for households married with children is 36.26%.
The median household income in Walnut Creek, California is $86,845. The median household income for the surrounding county is $88,456 compared to the national median of $57,652. The median age of people living in Walnut Creek is 48.6 years.
Walnut Creek Weather
The average high temperature in July is 85.5 degrees, with an average low temperature in January of 40.3 degrees. The average rainfall is approximately 21.1 inches per year, with 0.7 inches of snow per year.
