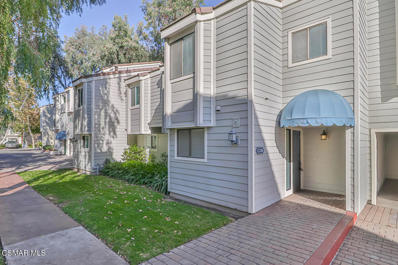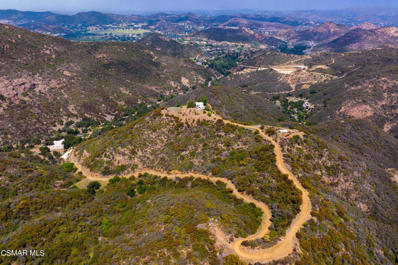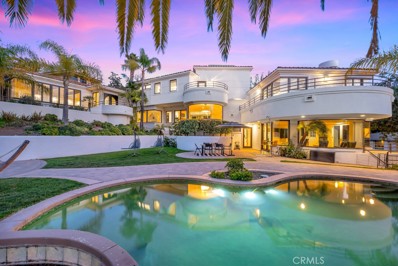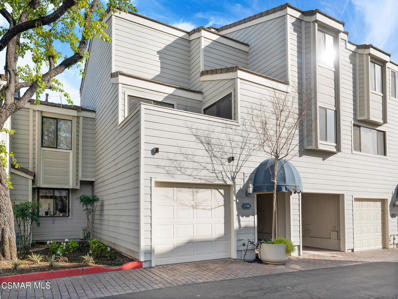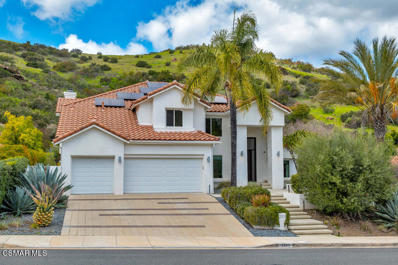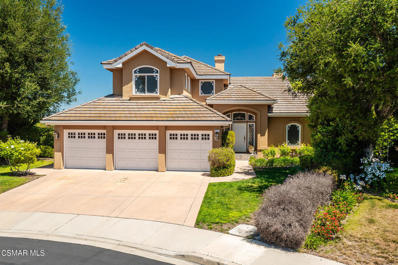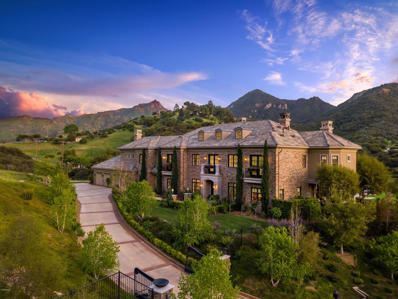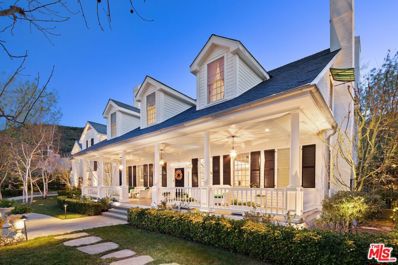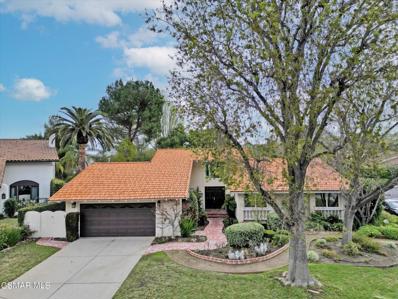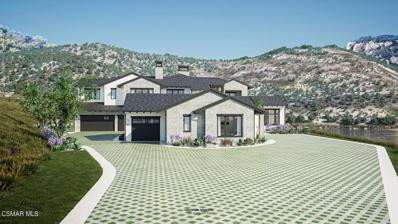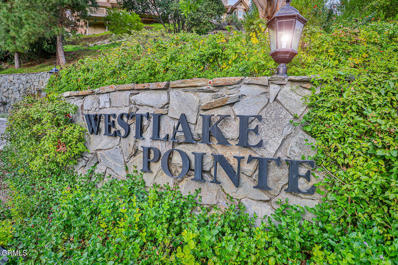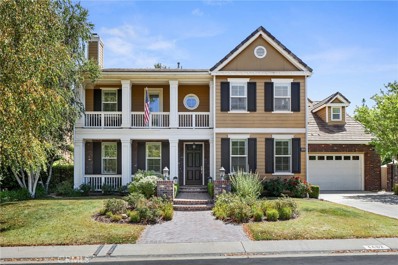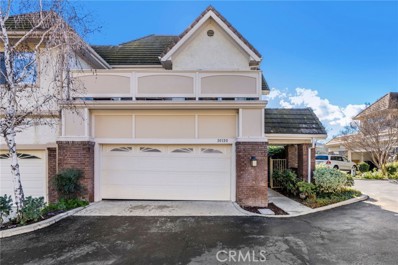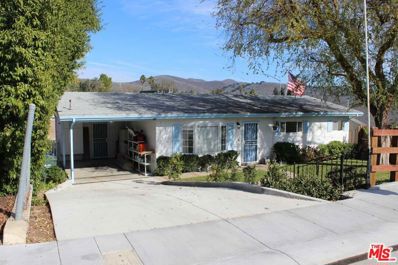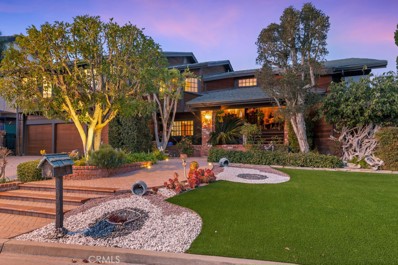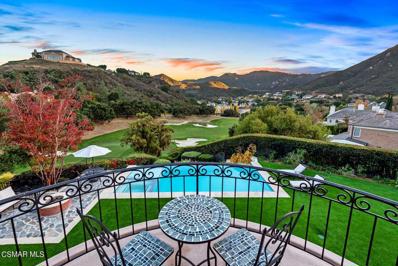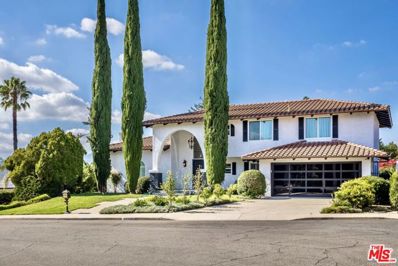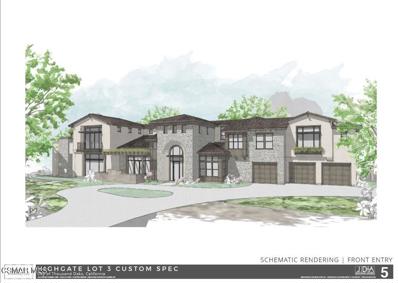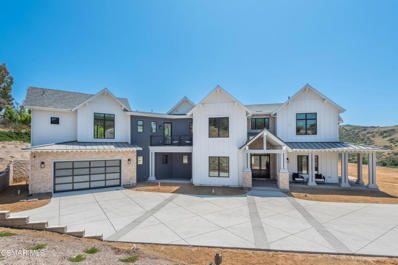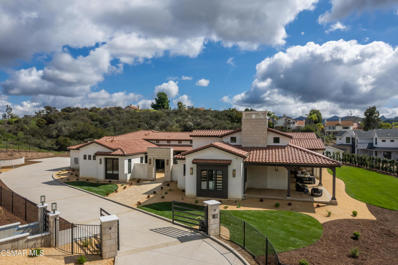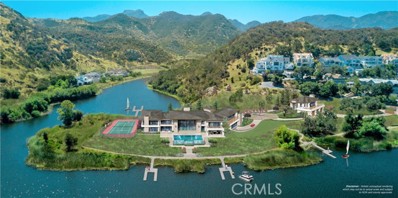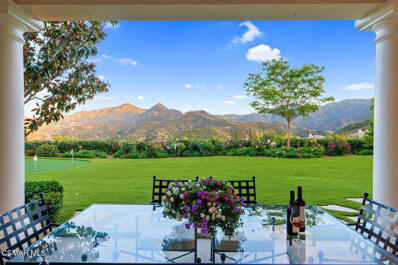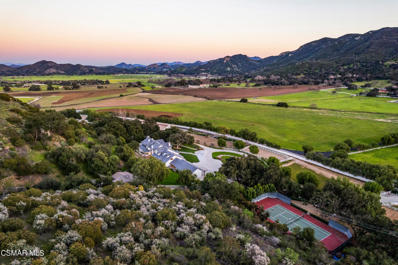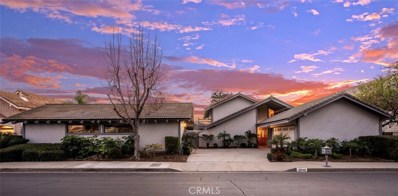Westlake Village CA Homes for Sale
- Type:
- Condo
- Sq.Ft.:
- 1,818
- Status:
- Active
- Beds:
- 3
- Lot size:
- 0.09 Acres
- Year built:
- 1975
- Baths:
- 3.00
- MLS#:
- 224000996
ADDITIONAL INFORMATION
Spacious townhome with wood laminate floors with lake views of glistening Westlake Bay. Bask in the spacious living room featuring a striking gas fireplace & access to the spacious deck to take in pink SoCal skies and the cool, crisp lake waters. Updated kitchen with quartz countertops and stainless steel appliances. The spacious primary suite features lake views, with 2 closets, and a private primary bathroom with dual vanities. The large 2nd bedroom boasts views of the lake as well. Detached 1 car garage plus 1 car carport. The heart of Westlake, steps from the lake and available to move in right away!
$1,825,000
102 Carlisle Thousand Oaks, CA 91361
- Type:
- Single Family
- Sq.Ft.:
- 2,000
- Status:
- Active
- Beds:
- 3
- Lot size:
- 17.98 Acres
- Year built:
- 1971
- Baths:
- 2.00
- MLS#:
- 224000933
ADDITIONAL INFORMATION
Remodel Opportunity. Nestled atop a private 17.98-acre hill in the serene Carlisle Canyon, this property offers a remarkable opportunity for renovation. Surrounded by breathtaking wild rock formations and unparalleled vistas of majestic mountains, Carlisle Canyon has been cherished by the film industry and exotic animal trainers. The privately gated driveway takes you to the main residence with a three-car garage and the awe-inspiring 360-degree views. A secondary pad offers endless possibilities...horses, additional garages or supplementary structures. Despite its tranquil seclusion the idyllic estate remains conveniently close to the amenities of Westlake Village.
- Type:
- Single Family
- Sq.Ft.:
- 6,067
- Status:
- Active
- Beds:
- 5
- Lot size:
- 0.55 Acres
- Year built:
- 1991
- Baths:
- 6.00
- MLS#:
- SR24045054
ADDITIONAL INFORMATION
Welcome to your renovated sanctuary, nestled behind private gates and walls fortified with a professional security system, ensuring tranquility and peace of mind. This five-level property is a seamless blend of elegance and functionality, meticulously designed to facilitate effortless entertainment. Ascend to your secluded oasis, where a private office awaits on its own floor, offering the perfect retreat for focused work or reflection. Unleash your creativity or fitness aspirations in the versatile bonus room or gym, adaptable to your desires. Retreat to the opulent main bedroom on its very own level, boasting a private balcony overlooking lush surroundings and palm trees. The primary bath indulges a fireplace, stand-alone tub, and walk-in shower, creating a luxurious, relaxing haven. Your compound also includes an elevator with access to 4 levels and a 350-bottle temperature-controlled wine cellar. All guest rooms are en suites with a mother-in-law suite on the second level that is fit for privacy. Step outside to your resort-style front yard, an entertainer's dream featuring a pool, spa, BBQ, and patio areas, perfect for hosting gatherings or enjoying serene moments in the sun. Embrace sustainability with solar panels and two Tesla Powerwalls, ensuring energy efficiency and independence. Your sanctuary is completed by a gated driveway, providing security and convenience that promise a lifestyle of luxury and tranquility.
- Type:
- Townhouse
- Sq.Ft.:
- 1,936
- Status:
- Active
- Beds:
- 2
- Lot size:
- 0.09 Acres
- Year built:
- 1975
- Baths:
- 3.00
- MLS#:
- 224000874
ADDITIONAL INFORMATION
Welcome to the Westlake Bay Community! This tri-level residence boasts a spacious patio that offers a view of the pool, perfect for hosting gatherings. The expansive living room features large windows that flood the space with natural light. Additionally, you'll find a generous den and kitchen area, complemented by a charming separate dining room with its own patio. The primary bedroom is equipped with a walk-in closet and an attached bathroom for added convenience. The home has both a one car attached garage with direct access and an attached carport. New HVAC installed approximately 3 years ago. Enjoy access to the lake and dock space, made available through HOA. Dues include cable, water, sewer, trash, roof, fire insurance, landscaping, and security.
- Type:
- Single Family
- Sq.Ft.:
- 4,261
- Status:
- Active
- Beds:
- 5
- Lot size:
- 0.58 Acres
- Year built:
- 1989
- Baths:
- 5.00
- MLS#:
- 224000821
ADDITIONAL INFORMATION
Indulge in a vacation-like experience every day in this captivating Three Springs home. From the moment you step into the front entrance courtyard, you will be quick to call this home. A serene fountain set the tone for relaxation and elegance. The allure continues into the entertainer's backyard, where a sparkling pool with Baja shelf and spa beckons for endless enjoyment. Inside, an open floor plan, vaulted ceilings, and expansive double-paned windows flood the space with natural light, seamlessly merging indoor and outdoor living. Euro-style updates grace every corner of this home, from the sleek kitchen to the stone fireplaces and crystal chandeliers. The exterior boasts white smooth stucco and a thoughtfully designed driveway, enhancing its modern allure. With 5 bedrooms and 5 bathrooms, including a luxurious master suite, this home offers ample space and privacy for all. Whether you're hosting gatherings or simply enjoying quiet moments, this property is an entertainer's paradise with its private yard and breathtaking mountain views. Step outside to discover a completely remodeled outdoor oasis, complete with an outdoor kitchen and fire pit, all framed by unobstructed views of the Santa Monica mountains.
- Type:
- Single Family
- Sq.Ft.:
- 3,777
- Status:
- Active
- Beds:
- 4
- Lot size:
- 0.45 Acres
- Year built:
- 1994
- Baths:
- 4.00
- MLS#:
- 224000641
ADDITIONAL INFORMATION
VIEWS! Stunning panoramic lake and mountain views make this home located behind the gates of the prestigious North Shore community of Lake SherwoodTruly special. With brand new flooring and lighting, the updated 3,777 sq ft home includes 4 bedrooms plus an office and 4 bathrooms. Entering the home, you aregreeted by soaring vaulted ceilings, an open floor plan, tons of natural light and stunning views of Lake Sherwood and the Santa Monica mountains. The mainlevel of this home is its heart, with the kitchen, breakfast area, great room and dining room showcasing spectacular views. The spacious primary suite located on the upper-level features breathtaking views, a fireplace with built in media, cozy sitting area, walk in closet and a huge bathroom with soaking jacuzzi tub. The lower-level features three bedrooms, a separate laundry room, and a family room with a beautiful, richly finished bar topped by stunning onyx countertops with backlighting perfect for entertaining. With one of the largest backyards in all North Shore, you can swim in the sparkling pool, relax in the spa or entertain on the outdoor patio while watching the gorgeous sunsets and sunrises in the morning and at night moon rises over the mountains. Plus, the yard is completely private! Adjacent to the world-renowned Sherwood Country Club, luxury living in North Shore includes lake privileges, security patrols and fishing on the private lake.
- Type:
- Single Family
- Sq.Ft.:
- 8,544
- Status:
- Active
- Beds:
- 6
- Lot size:
- 2.35 Acres
- Year built:
- 2016
- Baths:
- 8.00
- MLS#:
- 224000569
ADDITIONAL INFORMATION
Huge Price Adjustment.Unsurpassed privacy and tranquility surround this recently updated magnificent French style estate located at the end of a private cul-de-sac, within the guard-gated community of Sherwood Country Club. This one of a kind secluded compound is second to none and spans over 2 acres behind its own custom gated entry. Approximately 8,500 square feet with 6 bedrooms and 7 bathrooms, the stylish residence boasts a gourmet kitchen with top of the line appliances and butler's pantry, formal dining room, office/library, gym/sunroom and the ultimate flex/game room. This home defines true elegance and sleek design with decorative, designer finishes. The entertainer's yard is EPIC, featuring an enormous outdoor living room with TV, Fireplace, built-in heaters and BBQ center overlooking the incredible hotel style Pool & Spa with fire bowls; all with a backdrop of the stunning Santa Monica Mountains. A separate guest suite with fireplace & full bath complete this spectacular estate. Located within the guard gated community of Sherwood Country Club, Southern California's premiere luxury real estate community; an unparalleled lifestyle, offering memberships in clubs with outstanding amenities: 2 Jack Nicklaus designed golf courses, swim, tennis, pickleball and more! Beautiful Lake Sherwood is ideal for boating, swimming, kayaking, paddle boarding and fishing to name a few!
$5,680,000
250 Garden Drive Lake Sherwood, CA 91361
- Type:
- Single Family
- Sq.Ft.:
- 6,601
- Status:
- Active
- Beds:
- 5
- Lot size:
- 0.57 Acres
- Year built:
- 1992
- Baths:
- 6.00
- MLS#:
- 24358543
ADDITIONAL INFORMATION
EXTRAORDINARY QUALITY - AND INCREDIBLE VALUE. The average cost per square foot of current Lake Sherwood listings is $1,080, while the average of 2024 Lake Sherwood sales to date is $1,081. With a NEWLY REDUCED $860 cost per square foot, 250 Garden affords a rare opportunity to affordably purchase a 6601 square foot custom home overlooking a picture postcard street within Southern California's most desirable 24/7 guard-gated community.(Re)built and preserved like no other, this refined home is as private as it is well manicured and impeccably maintained. The residence features a new Brazilian slate roof, more than a thousand square feet of Pennsylvania bluestone masonry, an outdoor kitchen with Tappan barbecue, a play pool with a multi-jet spa, pool side shower, waterfall and new LED lighting, as well as a full height driveway gate, custom new Colonial dormers, a "Flo by Moen" water protection system and a score of specimen trees and pathways with state-of-the-art, dual zone LED illumination. Throughout the residence, the attention to detail and exemplary craftsmanship is without peer. The 500 square foot T&G covered front porch leads to a stately entry and paneled Salon. The family game room, with its wood burning fireplace, affords easy access to a kitchen that is as well designed, as it is picturesque. The formal dining room leads to the two-story library, with its floor to ceiling, LED lit custom-made bookcase, Farrow & Ball painted walls and hand-crafted stairs. The second-floor fireplace accented primary bedroom, spacious dual dressing rooms, and adjacent full-size laundry, one of two on site with Electrolux washers and dryers, anchor the private quarters, which includes a built-in cabinet lined home office, as well as three additional upstairs bedrooms, each with a large walk-in closet and a beautifully appointed bath. The largest of the additional en suite bedrooms, by design, enjoys the privacy associated with being in its own wing of the home, as well as featuring a Bain Ultra Spa tub and state of the art multi-spray shower. Overlooking the prettiest street in 24/7 guard gated Lake Sherwood, and with unmatched quality, coveted privacy, and a below market price, 250 Garden truly is an exceptional opportunity.
- Type:
- Single Family
- Sq.Ft.:
- 1,991
- Status:
- Active
- Beds:
- 3
- Lot size:
- 0.24 Acres
- Year built:
- 1970
- Baths:
- 2.00
- MLS#:
- 224000456
ADDITIONAL INFORMATION
In the heart of Westlake Village just steps away from the lake, a sparkling gem awaits a lucky buyer. A sprawling front yard set back on the corner of a quiet cul de sac surrounded by magnificent scenery is the setting for this single story charmer. There's a feeling of elegance as you enter through double doors greeted by soaring ceilings anchored by beautiful wood beams and accentuated by old world charm brass chandeliers. Large great room is a wonderful place for gathering with friends and family. This grand room is warmed by a beautiful fireplace and flanked by formal dining area on one side and a wall of windows on the other. Charming kitchen has amazing Newer Stainless GE Profile appliances suitable for the most serious chef. A cheery breakfast area takes in the view of the pretty backyard patio. The extremely private backyard is a lovely place to dine al fresco and enjoy the sights and sounds of the birds, trees and flowers. The beautiful ribbon brick walkway beckons you to follow its gently curved path. Back inside notice the attention to detail with arched door ways, beautiful interior doors and crown moulding. Three generous sized bedrooms, and updated baths. Primary suite has jetted tub and well organized walk in closet. Newer windows, Newer carpet and perhaps best of all, Newer HVAC system, and tankless water heater! So many important items already in place for you! Love it as is or bring in your own special style. This home does not disappoint! Stroll around the lake, dine lakeside at fine restaurants, It's not just a home, it's a lifestyle. Welcome Home!
$11,500,000
2568 Queens Garden Drive Thousand Oaks, CA 91361
- Type:
- Single Family
- Sq.Ft.:
- 8,785
- Status:
- Active
- Beds:
- 5
- Lot size:
- 0.74 Acres
- Year built:
- 2024
- Baths:
- 6.00
- MLS#:
- 224000464
ADDITIONAL INFORMATION
Sherwood's Lakeside Estate: The epitome of luxury and exclusivity at 2568 Queens Garden Drive, located in the prestigious and guard-gated community of Sherwood Country Club on Lake Sherwood, California. This two-story masterpiece, set amidst the scenic Santa Monica Mountains Recreation Area and near the iconic beaches of Malibu, is projected for completion in April 2025. Spanning an impressive 8,785 square feet, which includes a 1,078 square-foot guest house, this property is a rare jewel in the exclusive Sherwood Country Club enclave.Guard-Gated Community for Ultimate Privacy and Security: The 24-hour guard-gated entry ensures a level of security and privacy that is unparalleled, offering peace of mind in a serene and exclusive setting.Magnificent Two-Story Residence with Guest House: This luxurious estate features a grand total of 6 bedrooms and 6 bathrooms, plus a powder room and an additional pool bath. The inclusion of a separate guest house offers flexibility for hosting guests or for use as additional private living space.Elegant Interiors with Custom Features: The home is designed with meticulous attention to detail, boasting a private office/study perfect for those who work from home or seek a quiet reading space. The home theater adds a touch of Hollywood glamour, perfect for movie nights and entertaining guests.Spectacular Outdoor Living with Dock Access: Embrace the California lifestyle with unparalleled outdoor living features. The property includes a private dock, offering direct access to the serene waters of Lake Sherwood, perfect for boating or enjoying quiet moments by the water.Unparalleled Amenities and Lifestyle: Residents of this prestigious address have the privilege of accessing the world-class amenities of the Sherwood Lake Club. This includes access to its renowned golf course, tennis courts, and a variety of social and recreational activities, all within a community that values privacy and exclusivity.Spacious and Luxurious Automotive Accommodation: The estate features a generous 5-car garage, providing ample space for vehicles and storage, catering to the needs of the automobile enthusiast.Nestled in Nature, Close to Malibu: Set amongst the beauty of the Santa Monica Mountains, the property offers a tranquil retreat from the hustle and bustle of city life. Its proximity to the beaches of Malibu ensures that the best of Californian beach life is never far away.Your Future in Luxury Awaits: 2568 Queens Garden Drive is more than a home; it's a statement of luxury, exclusivity, and sophistication. This property is an opportunity to experience a lifestyle defined by privacy, luxury, and natural beauty.This Lake Sherwood gem is poised to become one of the area's most coveted addresses. It's an invitation to indulge in a life of luxury and tranquility, nestled in one of California's most prestigious communities.
- Type:
- Townhouse
- Sq.Ft.:
- 2,263
- Status:
- Active
- Beds:
- 4
- Lot size:
- 0.05 Acres
- Year built:
- 1986
- Baths:
- 3.00
- MLS#:
- V1-21648
ADDITIONAL INFORMATION
Welcome to a lakeside haven where sophistication meets nature's tranquility. This charming town home offers an idyllic setting, blending modern comforts with the serene beauty of a lake area.Step into the inviting first floor, where a beautiful living room welcomes you with the warmth of a fireplace and the rich touch of wooden floors. Adjacent is a tastefully designed office space, providing a quiet retreat for work or study, complementing the overall aesthetic of the home.The luminous living room on this level not only boasts natural light but also opens up to a balcony, offering a delightful view of the surrounding beauty. The adjacent kitchen is a culinary masterpiece, featuring stainless steal appliances and the convenience of the adjoining dining area, ensuring a seamless blend of style and functionality.Venturing to the second floor, discover two bedrooms that share a thoughtfully designed full bathroom. Both bedrooms extend their charm outdoors with access to a balcony, where you can enjoy the scenic views. The master bedroom, a true sanctuary, boasts its own fireplace and a private balcony, providing an intimate space to unwind.Indulge in luxury within the master bathroom, where a beautiful bathtub beckons, invite you to relax and rejuvenate in style. The practicalities of daily life are effortlessly handled with a dedicated laundry room, ensuring convenience at every turn.Completing this lakeside retreat is a spacious 2-car garage, offering secure parking and additional storage space. This town home is not just a residence; it's a harmonious blend of comfort and natural beauty, inviting you to savor the moments and create lasting memories in this beautiful sanctuary. Welcome to a home where every detail is designed to enhance your lifestyle and embrace the tranquility of lake living.
- Type:
- Single Family
- Sq.Ft.:
- 4,352
- Status:
- Active
- Beds:
- 4
- Lot size:
- 0.28 Acres
- Year built:
- 2003
- Baths:
- 5.00
- MLS#:
- SR24002638
ADDITIONAL INFORMATION
Tucked behind the sought after gated community of Sycamore Canyon Estates, this stunning home has just been remodeled with designer finishes throughout. From the moment you enter, you will feel the comfort and elegance this home offers. The foyer has high ceilings with a stunning modern chandelier, marble herringbone inlay tile, and gorgeous wide oak flooring throughout. The large office features wall to wall custom built in bookcases. The living room has a stunning black marble fireplace and flows into the formal dining room and butler’s pantry with wine fridge and walk-in pantry. The remodeled modern farmhouse kitchen is a chef’s dream with jaw dropping porcelain countertops and a waterfall island with seating and a spacious dining area. There are all stainless-steel appliances including: a Dacor commercial sized refrigerator, Monogram double oven, cooktop, and Bosch dishwasher. Perfect for personal enjoyment and entertainment, it opens to the generously sized family room with custom shaker wainscotting and stone fireplace and a floor to ceiling 42 bottle wine closet. Upstairs you will find 4 bedrooms that are generously sized with En-suite bathrooms and walk-in closets. The master bedroom includes designer wallpaper, drapery, automated blinds and a walk-in closet with ample built-ins. The bonus room was converted into a state-of-the-art 6-seater movie theatre with a large screen and surround sound speakers. Additional features include a brand-new A/C unit, wired alarm system, NEST and a 4-car garage. This beauty is set on a private 12,215 sqft lot with lush drought tolerant landscaping, patio area and a sparkling pool. All of this and much more within the award-winning Las Virgenes School District and close to Westlake Lake, restaurants, shopping, hiking trails and parks.
- Type:
- Townhouse
- Sq.Ft.:
- 2,618
- Status:
- Active
- Beds:
- 4
- Lot size:
- 0.05 Acres
- Year built:
- 1986
- Baths:
- 3.00
- MLS#:
- SB24014653
ADDITIONAL INFORMATION
Welcome to this updated, enchanting Westlake Pointe townhome, recently remodeled to perfection and showcasing breathtaking views of the Santa Monica Mountains. This designer haven boasts four bedrooms and three bathrooms, embodying luxury and functionality. The open-concept floor plan is designed to maximize space ensuring every corner serves your needs seamlessly. Step into the expansive living room, flooded with natural light from the high vaulted ceilings and adorned with an elegant fireplace. French doors open to a private deck, revealing a panoramic view of the mountains. The dream kitchen features designer finishes, a breakfast bar and enough space for a kitchen nook and a full-size dining room table. Equipped with brand new LG appliances, this kitchen is a chef’s delight. The lower level offers versatility with a bedroom/office space, a separate laundry room and a sleek new bathroom with a walk-in shower. Ascend to the primary bedroom suite, a retreat within itself, featuring a fireplace, balcony, walk-in-closet, and hotel-inspired bathroom adorned with modern finishes, including a dual sink vanity, soaking tub, and a spacious walk-in shower. Upstairs, two additional bedrooms and another full bath cater to your family, guest, or home office needs. Westlake Pointe is not just a residence; it’s a community with immaculately maintained grounds, two gated entries, and a community pool & spa. The picturesque surroundings are complemented by convenience of outdoor activities, with prime location for hiking and biking just moments away. Situated across the street from Westlake Lake, outdoor dining at The Landing, and the Westlake Athletic Club, this home offers a lifestyle that seamlessly blends with luxury and convenience to all that Westlake Village has to offer.
- Type:
- Single Family
- Sq.Ft.:
- 1,124
- Status:
- Active
- Beds:
- 3
- Lot size:
- 0.15 Acres
- Year built:
- 1957
- Baths:
- 1.00
- MLS#:
- 24348121
ADDITIONAL INFORMATION
Lovingly cared for single story 3 bedroom home is ready for your finishing touches. Enjoy a bright, nice-sized family room with plenty of built in cabinets as soon as you enter this home. Next you'll step into the bright, large kitchen with ample counter space and cabinets. The kitchen features a 5 burner gas stove top, oven, trash compactor and dishwasher. Most of upper cabinets have lighting under the upper cabinets. Next to the kitchen is a separate large interior laundry room with plenty of storage. Want more storage? You got it! Step into the hallway leading to the bedrooms and bathroom and you'll find even more closets, cabinets and shelves! The bathroom has a tub and shower, separate heater and wall hamper. The primary bedroom has a new combination wall heater and A/C unit. Outside, the large open backyard offers you a palette to customize, and has two large sheds. New electrical panel and sub panel were recently installed.
- Type:
- Single Family
- Sq.Ft.:
- 4,091
- Status:
- Active
- Beds:
- 4
- Lot size:
- 0.47 Acres
- Year built:
- 1978
- Baths:
- 4.00
- MLS#:
- SR23231233
ADDITIONAL INFORMATION
Welcome to this exquisite panoramic view retreat nestled within the rustic beauty of Southridge Trails. This extraordinary property boasts a rare expansive view of every corner of Westlake Village. Situated on a half acre lot, offering unparalleled space and privacy, you can turn a charismatic home into your very own. Enjoy a wealth of amenities with views from every room. The downstairs includes a formal dining area, kitchen, wet bar, and family room. This unique residence offers four bedrooms upstairs and four bathrooms, thoughtfully designed within its spacious 4091 square feet, ensuring comfort and luxury at every turn. Tucked away is a quiet office and private patio to work from home. Embrace the epitome of fine living in this remarkably detailed Westlake Southridge Trails estate.
$5,250,000
508 Stafford Road Thousand Oaks, CA 91361
- Type:
- Single Family
- Sq.Ft.:
- 5,226
- Status:
- Active
- Beds:
- 5
- Lot size:
- 0.5 Acres
- Year built:
- 1992
- Baths:
- 4.00
- MLS#:
- 223004781
ADDITIONAL INFORMATION
Completely reimagined contemporary colonial with explosive unobstructed views in guard gated lake Sherwood! Ideally set behind private gates on a 1/2 acre of newly landscaped grounds, this beauty is professionally designed and graced with complete privacy! Spanning approximately 5226 square feet, the open concept two story floorplan boasts 5 bedrooms, 3.5 baths plus a potential 6th bedroom. The stunning center island kitchen provides top of the line appliances and opens to the breakfast and large family room which is enhanced by French doors and panoramic views! Upstairs there are 4 secondary bedrooms and a dramatic primary suite with two walk in closets, tremendous balcony and beautifully remodeled bathroom. The grounds are amazing! The backyard boasts an infinity pool and spa, basketball/sports court, outdoor brick fireplace PLUS a separate firepit and an abundance of all new turf. Other amenities include two laundry rooms, grand two story entry with sweeping curved wrought iron staircase, all new hardwood floors and so much more. A very special offering in one of Southern California's premier golf course communities.
$2,685,000
32305 Blue Rock Westlake Village, CA 91361
- Type:
- Single Family
- Sq.Ft.:
- 3,918
- Status:
- Active
- Beds:
- 4
- Lot size:
- 0.2 Acres
- Year built:
- 1976
- Baths:
- 3.00
- MLS#:
- CL23326639
ADDITIONAL INFORMATION
Captivatingly redesigned, this exquisite home in Westlake Village awaits your immediate embrace. Positioned near the serene Westlake Lake and vibrant shopping and dining options, this captivating corner-lot residence boasts architectural brilliance and captivating design details. Upon entry, be captivated by the adobe-style fireplace, evoking warm, rustic evenings. Saltillo-esque tile flooring beneath exudes timeless elegance, complemented by a radiant Spanish-style chandelier. The first floor unveils laminated flooring leading to a fully revamped kitchen with state-of-the-art appliances. The family room, a cozy haven with a rustic brick fireplace, sets the stage for cherished moments. The master bedroom, a personal sanctuary, features an inviting fireplace and opens to a balcony revealing breathtaking vistas of the serene lake and rolling hills, a daily luxury for your soul. Seize this extraordinary opportunity to call this sought-after Westlake Village neighborhood home, where style and comfort seamlessly intertwine.
- Type:
- Single Family
- Sq.Ft.:
- 7,552
- Status:
- Active
- Beds:
- 5
- Lot size:
- 2.01 Acres
- Year built:
- 2024
- Baths:
- 6.00
- MLS#:
- 223004159
ADDITIONAL INFORMATION
Welcome to the Highgate Estates! Three incredible brand new custom luxury homes with a premier location at the top of Highgate Road. A jaw dropping setting surrounded by the Santa Monica Mountains! All three of these landmark properties boast unobstructed panoramic views unmatched in south Westlake Village. LOT 3 is the crown jewel. Set at the end a long driveway with total complete privacy and separation from the neighboring properties, this one is a statement of luxury. Set on over 2 acres with some of the best views the Conejo Valley has to offer! The Italian villa boasts 5 bedrooms, 5.5 baths, office/library, a separate den/lounge and more! A very special property expected to be completed mid 2024.
- Type:
- Single Family
- Sq.Ft.:
- 5,751
- Status:
- Active
- Beds:
- 5
- Lot size:
- 1.59 Acres
- Year built:
- 2024
- Baths:
- 6.00
- MLS#:
- 223004157
ADDITIONAL INFORMATION
Welcome to the Highgate Estates! Three incredible brand new custom luxury homes with a premier location at the top of Highgate Road. A jaw dropping setting surrounded by the Santa Monica Mountains! All three of these landmark properties boast unobstructed panoramic views unmatched in south Westlake Village. LOT 2 is a sensational modern farmhouse down a long driveway with a massive yard and views!! The two story floorplan provides 5 en-suite bedrooms, 5.5 baths, office/library and an upstairs bonus room. There are garages for four cars and the detached garage has potential to be an ADU. This beauty is expected to be completed end of first quarter 2024.
- Type:
- Single Family
- Sq.Ft.:
- 6,484
- Status:
- Active
- Beds:
- 5
- Lot size:
- 1.07 Acres
- Year built:
- 2024
- Baths:
- 6.00
- MLS#:
- 223004155
ADDITIONAL INFORMATION
Welcome to the Highgate Estates! Three incredible brand new custom luxury homes with a premier location at the top of Highgate! A jaw dropping setting surrounded by the Santa Monica mountains! This incredible privately gated SINGLE story Spanish boasts some of the greatest views Westlake Village has to offer. Features include a separate guest house/casita, screening room and a sensational open concept floorplan with soaring custom ceilings. The main home provides 4 en-suite bedrooms and 4.5 baths while the Casita has its own Bedroom and bathroom. Other amenities of this custom estate include an office/library, beautiful center island kitchen and separate prep kitchen and so much more. The backyard is graced with massive manicured lawns, oversized covered patio and breathtaking views!
$8,999,950
500 Lower Lake Westlake Village, CA 91361
- Type:
- Single Family
- Sq.Ft.:
- 10,000
- Status:
- Active
- Beds:
- 8
- Lot size:
- 3 Acres
- Year built:
- 2021
- Baths:
- MLS#:
- CRSR23132952
ADDITIONAL INFORMATION
“The Peninsulaâ€â€¦ Spectacular Landmark Lakefront Estate on a 3 Acre Peninsula Lot Located Behind the 24-Hour Security Guarded Gates of the World Class Sherwood Country Club. Most Likely the Largest Property on a Suburban Lake in Southern California! Your Private Street Leads You onto this One-of-a Kind Property, Featuring 270 Degree Unobstructed Views and 1,100 Lineal Feet of Shoreline on this Private Lake. An Absolute Trophy Property that Offers Complete Privacy and Exclusivity. The Main Residence Features 6 Bedrooms, 8 Baths, and includes a 1,200 SF Luxurious Master Suite Overlooking Beautiful Lake Sherwood. This Estate is Built with Every Detail and Feature Imaginable. Designer Finishes & Custom Craftsmanship Show Throughout. Other Amenities include a Billiard Room, Private Office Suite, Full Gym, Temperature-Controlled Wine Cellar, and a Theater Room for Private In-Home Movies for You and Your Guests. The Stunning Kitchen Features Dual Center Islands, State-of-the-Art Stainless Steel Appliances, and Adjoining Butler’s Pantry. Appointments include Gleaming Hardwood Flooring, 8 Fireplaces, and a Massive Family Room that Boasts Vaulted Beamed Ceilings and a Custom Built Floor-to-Ceiling Stone Fireplace. Each of the 5 Additional Bedrooms are En Suite. The Resort Grounds ar
- Type:
- Single Family
- Sq.Ft.:
- 6,384
- Status:
- Active
- Beds:
- 5
- Lot size:
- 0.57 Acres
- Year built:
- 2006
- Baths:
- 6.00
- MLS#:
- 223001781
ADDITIONAL INFORMATION
A truly outstanding opportunity just became available. Indulge in the epitome of luxury living behind the gates of Lake Sherwood . Take advantage of this rare opportunity to own a slice of paradise at the LOWEST PRICE PER SQUARE FOOT in the prestigious Lake Sherwood. This exclusive residence has it all, unparalleled elegance, privacy , views and sophistication.The home presents an exceptional value proposition, combining exquisite design and meticulous craftsmanship. Every detail is curated to perfection. Don't miss out on this unbeatable price for a residence that defines the pinnacle of sophistication.Welcome to your luxurious Lake Sherwood Estate where every detail has been carefully designed to create a serene and elegant living experience. As you pull up to the property you will notice the unique privacy with the lush green park-like area across from the home. Once you step inside you will immediately notice the exquisite attention to detail in every room from the high ceilings to the custom finishes throughout the home. The spacious living areas are a perfect blend of comfort and sophistication with plenty of natural light and beautiful views of the surrounding mountainous landscape. The gourmet kitchen is a chef's dream featuring high end appliances and ample storage space. Once upstairs retreat to the ''Blue Room Library'', relax, read, and take in the views. The primary suite features a private balcony with stunning views of the surrounding mountains. The spa-like bathroom offers a peaceful retreat. The primary bedroom offers two spacious walk-in closets with ample built-in storage. The home is not only stylish, its smart too featuring a Control 4 smart system that allows you to control your home's lighting, temperature, and music all from the convenience of your smart phone. And with the 3M product on several of the back windows, you can enjoy the protection from the sun's harmful rays without sacrificing natural light. The perks don't stop there, this home boats newer artificial turf in both the front and back yards making maintenance a breeze and giving you a greenspace to enjoy year-round. If you are a golf enthusiast, you will love the custom putting green that is perfect for practicing. The estate boasts a fully functioning vineyard that produces nearly 25 cases of a red blend of Cabernet Sauvignon and Syrah and about 12 cases of Pinot Noir. The vineyard is registered with the state as a Malibu coastal wine offering you the opportunity to enjoy the fruits of your labor with family and friends. Sip on a glass of your very own wine while taking in the picturesque views of the mountains in your backyard. This is a rare opportunity to own a unique property in one of the most sought-after communities..
$13,900,000
1515 Hidden Valley Road Thousand Oaks, CA 91361
- Type:
- Single Family
- Sq.Ft.:
- 8,900
- Status:
- Active
- Beds:
- 6
- Lot size:
- 22.95 Acres
- Year built:
- 1980
- Baths:
- 7.00
- MLS#:
- 223000667
ADDITIONAL INFORMATION
Extraordinary New Price for this Incredible 23 Acre Remodeled Hidden Valley Estate! Elevate your living experience and embrace the freedom to create your family's legacy in this Natural Wonderland of seamless Indoor-Outdoor living! Nestled in the serene and picturesque Hidden Valley, Islandia Farms has been recently renovated and reimagined into an extraordinary private compound that offers a luxurious estate living experience. Spread across approximately 23 acres of rolling hills, this immaculate property is blessed with sweeping ocean breezes and breathtaking views of the majestic Santa Monica Mountains. The newly updated main house with an epic kitchen at the heart of the home, spans an impressive 9,000 sq. ft. and is surrounded by lush landscaping, a sparkling pool, a covered cabana with changing rooms, and a lighted tennis court. A two-bedroom guest house, fully equipped equestrian facility, and a state-of-the-art 24-stall center aisle barn, spanning approximately 17,000 sq. ft., complete this extraordinary private compound. The equestrian facility features a regulation dressage arena with a jumping arena, an automated walker, lunging pen, 3 grooming stalls, 4 wash racks, 2 bathrooms with showers, 3 offices, 2 tack rooms, a feed room, and a kitchen. Additional amenities include a hay barn with attached trainer's and assistant's apartments, a detached ranch manager's house, a 4,000 sq. ft. workshop or car collector's barn, and a 5-car garage. Located just 35 minutes from Los Angeles and 20 minutes from Malibu, This property offers a rare opportunity to enjoy a rural lifestyle in a blissfully secluded equestrian setting while being aesthetically in sync with the natural beauty and quietude of its surroundings.
- Type:
- Single Family
- Sq.Ft.:
- 2,526
- Status:
- Active
- Beds:
- 3
- Lot size:
- 0.25 Acres
- Year built:
- 1977
- Baths:
- 2.00
- MLS#:
- SR22185843
ADDITIONAL INFORMATION
Main Channel, Double lot, Ventura County & plans ready to build a one of a kind estate. Behind the prestigious Westlake Island gate sits a property in one of the best locations on the Island. This home has plans to build a custom estate that encompasses the luxurious lifestyle. Quality, functionality and privacy are the main objectives when designing the layout for the plans.

Westlake Village Real Estate
The median home value in Westlake Village, CA is $708,000. This is higher than the county median home value of $601,400. The national median home value is $219,700. The average price of homes sold in Westlake Village, CA is $708,000. Approximately 67.49% of Westlake Village homes are owned, compared to 28.77% rented, while 3.74% are vacant. Westlake Village real estate listings include condos, townhomes, and single family homes for sale. Commercial properties are also available. If you see a property you’re interested in, contact a Westlake Village real estate agent to arrange a tour today!
Westlake Village, California 91361 has a population of 128,909. Westlake Village 91361 is less family-centric than the surrounding county with 33.95% of the households containing married families with children. The county average for households married with children is 35.35%.
The median household income in Westlake Village, California 91361 is $103,793. The median household income for the surrounding county is $81,972 compared to the national median of $57,652. The median age of people living in Westlake Village 91361 is 43.5 years.
Westlake Village Weather
The average high temperature in July is 84.7 degrees, with an average low temperature in January of 45.6 degrees. The average rainfall is approximately 17 inches per year, with 0 inches of snow per year.
