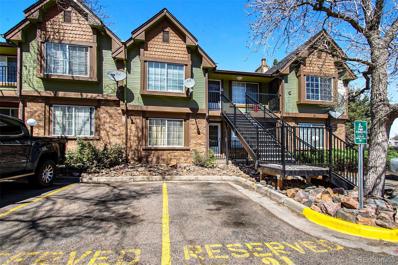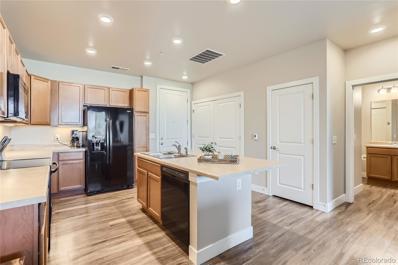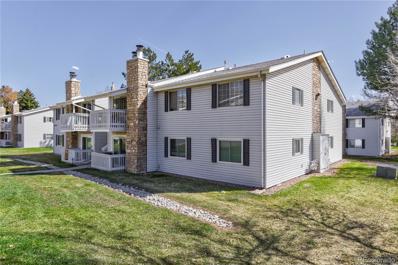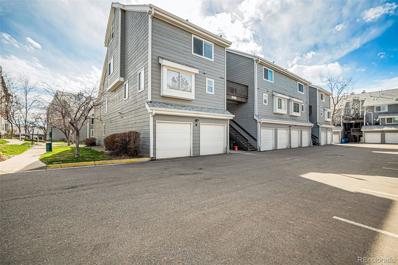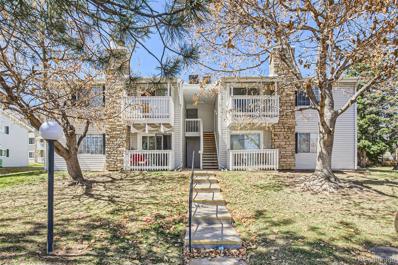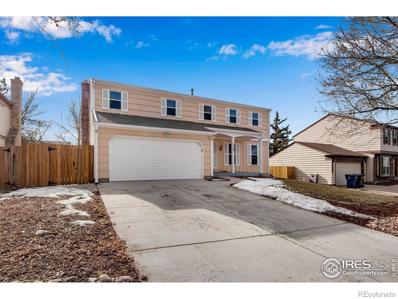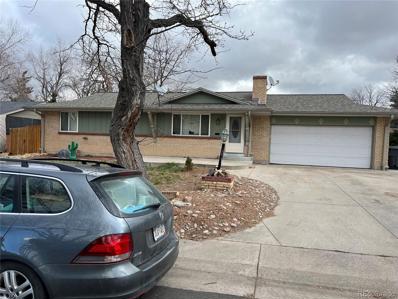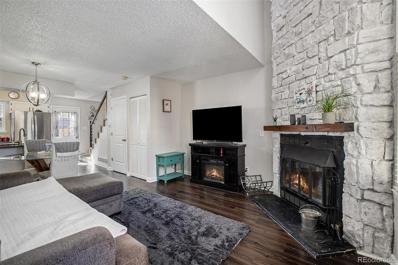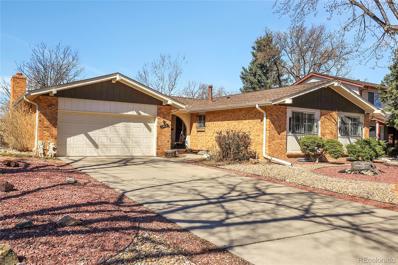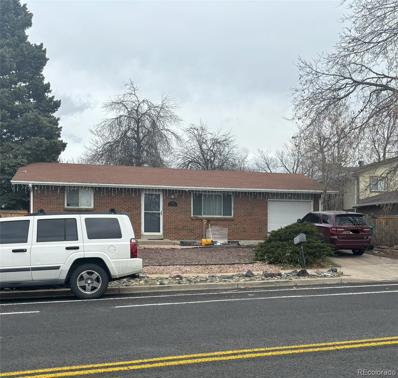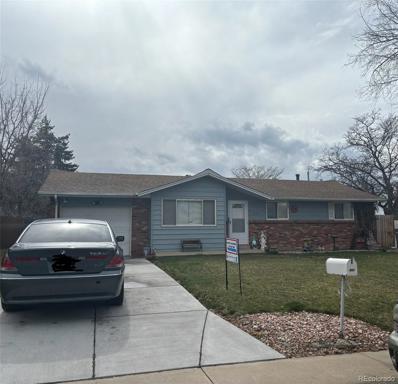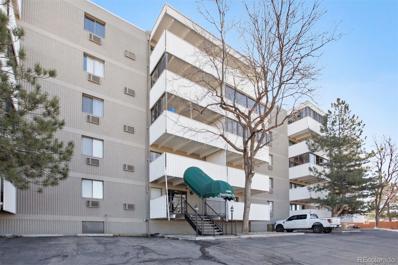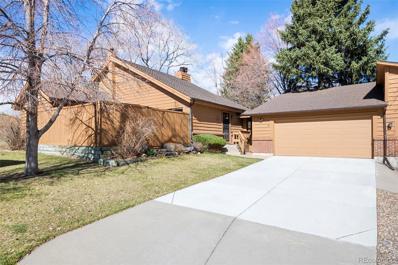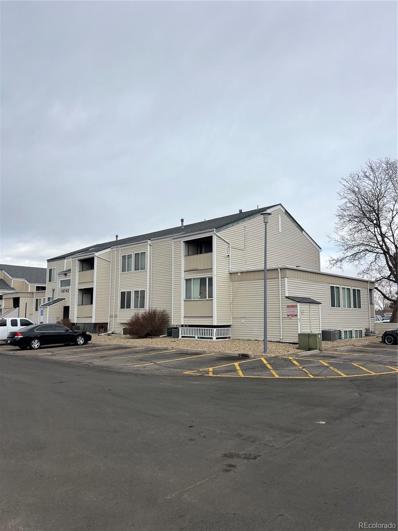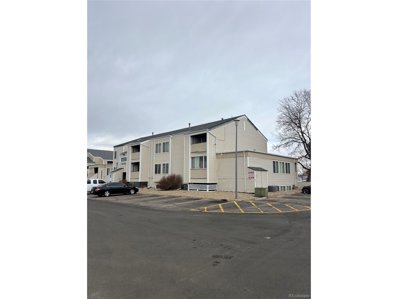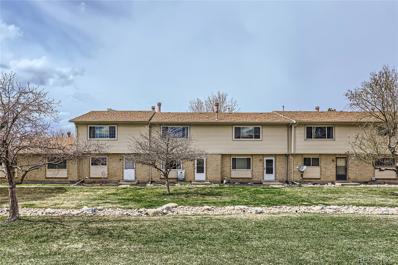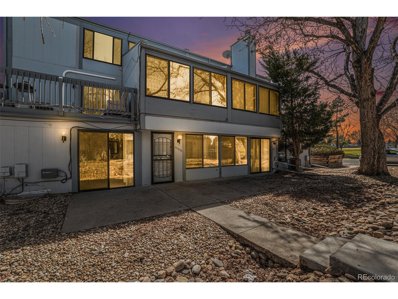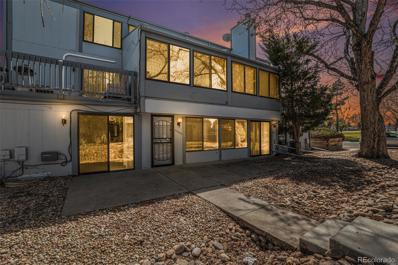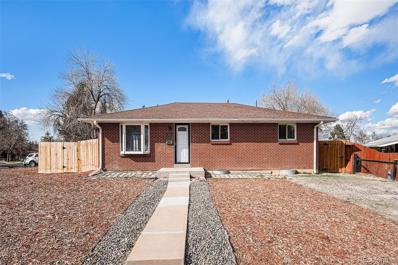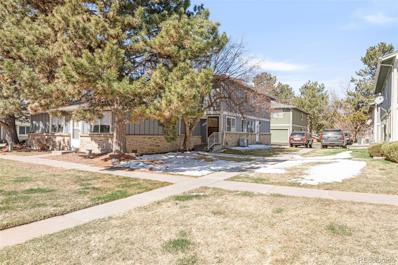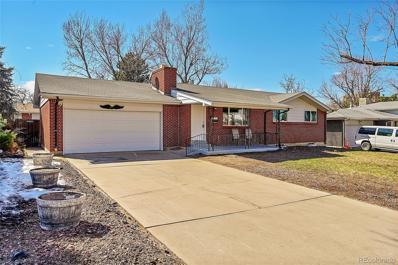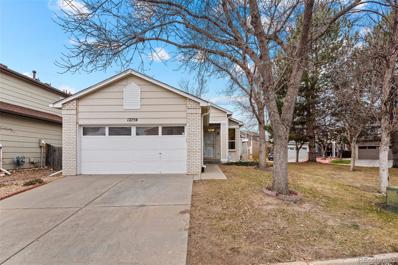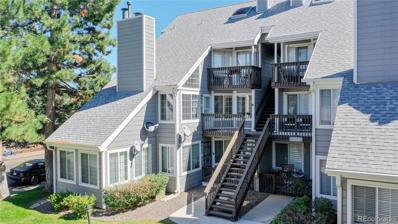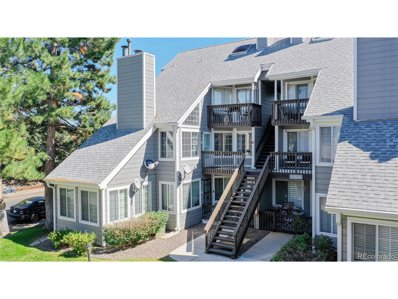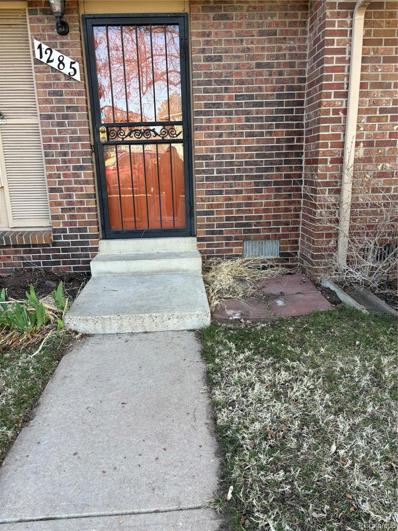Aurora CO Homes for Sale
- Type:
- Condo
- Sq.Ft.:
- 504
- Status:
- Active
- Beds:
- n/a
- Lot size:
- 0.01 Acres
- Year built:
- 1982
- Baths:
- 1.00
- MLS#:
- 8814292
- Subdivision:
- Topaz At The Mall
ADDITIONAL INFORMATION
Welcome to this charming studio apartment nestled in the heart of Aurora! With a cozy 504 square feet of living space, this residence offers a perfect blend of comfort and convenience. With room for relaxation and everyday living, this home provides a retreat with the convenience of city living. Positioned at the core of Aurora, you have convenient access to nearby amenities, dining establishments and entertainment venues, as well as close proximity to the light rail, I-70, E-470 and DEN. Roof of complex was recently replaced. Don't let this chance slip away to make this charming abode your new sweet home!
- Type:
- Condo
- Sq.Ft.:
- 753
- Status:
- Active
- Beds:
- 1
- Year built:
- 2022
- Baths:
- 1.00
- MLS#:
- 6864730
- Subdivision:
- Liv City Center
ADDITIONAL INFORMATION
Discover urban convenience at its best! This 1 bed, 1 bath condo is nestled in the heart of Aurora City Center. Practically brand new and *FHA approved*, this residence offers the utmost in convenience and comfort. Close to I-225, the Aurora Light Rail Center, and the renowned Children's Hospital and Anschutz campus. Step onto the upgraded flooring and experience the 9-foot ceilings, creating an airy, inviting ambiance throughout. The spacious condo features a coveted walk-in closet, while the secure access building provides peace of mind. With a covered carport, this condo promises effortless living in a prime location. Set up your showing today!
- Type:
- Condo
- Sq.Ft.:
- 945
- Status:
- Active
- Beds:
- 2
- Lot size:
- 0.01 Acres
- Year built:
- 1979
- Baths:
- 2.00
- MLS#:
- 3930682
- Subdivision:
- Brandy Chase
ADDITIONAL INFORMATION
Location! Location! Location! Charming 2 Bd / 2 Bath Condo. Cozy up to the wood burning fireplace which adds warmth to the living room. Access to a private balcony, open to dining room and kitchen makes this home a great space to entertain. Secondary bedroom has a big closet making storage easy. Great guest bathroom, and a separate full laundry room. Primary bedroom has a massive closet and an ensuite bathroom! Located close to several parks where you can enjoy many outdoor activities! Also, right off 225 and light rail making navigating around the city a breeze. See this gem before it's gone.
- Type:
- Condo
- Sq.Ft.:
- 1,116
- Status:
- Active
- Beds:
- 2
- Lot size:
- 0.01 Acres
- Year built:
- 1985
- Baths:
- 1.00
- MLS#:
- 7098623
- Subdivision:
- Cedar Cove
ADDITIONAL INFORMATION
Spacious 1-bed + Loft (2nd bedroom), 1-bath condo on the top level with a balcony with full washer and dryer. Loft upstairs can be used as a 2nd bedroom or home office! The open living room features a cozy fireplace, perfect for relaxing evenings. The modern kitchen boasts granite countertops, sleek stainless-steel appliances and plenty of cabinet space. Upstairs, a large loft area provides versatility for use as a home office, entertainment space, or additional sleeping quarters. The bathroom features a double vanity that offers ample space and convenience. Enjoy the Colorado sunshine on your private patio, or at the community pool during the summers. Located minutes from the corner of 225 and Mississippi, you'll have easy access to shopping, dining, and outdoor recreational opportunities. Don't miss the chance to make this your new home!
- Type:
- Condo
- Sq.Ft.:
- 708
- Status:
- Active
- Beds:
- 1
- Year built:
- 1979
- Baths:
- 1.00
- MLS#:
- 5045471
- Subdivision:
- Brandychase
ADDITIONAL INFORMATION
Welcome home to this light and bright condo in Aurora! The home is move-in ready with modern upgrades throughout. Walking in you are greeted by a large living room with a gas fireplace and oversized balcony. There’s an open floorplan with the living room adjacent to the dining area and kitchen. The kitchen has new countertops and fixtures, luxury vinyl plank flooring, storage shelving, and lots of counter space. The home also features a large bedroom with walk-in closet, and a laundry area with included washer and dryer. The bathroom has been fully remodeled with new tile, flooring, fixtures, glass shower door, and new lighting. You will love using this relaxing bathroom every day! The home sits on the top level of the unit so there are no potentially noisy neighbors upstairs to worry about. The home is complete with a detached one-car-garage and reserved parking spot in the lot behind the unit. The community features a pool, playground, basketball court, pickleball/tennis court, and covered picnic area for entertainment and fun! You will love living in this quiet community close to ample shopping, schools, parks, and walking trails!
$468,000
13136 E Idaho Place Aurora, CO 80012
- Type:
- Single Family
- Sq.Ft.:
- 2,160
- Status:
- Active
- Beds:
- 3
- Lot size:
- 0.16 Acres
- Year built:
- 1978
- Baths:
- 3.00
- MLS#:
- IR1006345
- Subdivision:
- Chaddsford Village
ADDITIONAL INFORMATION
Charming, pleasantly spacious and well cared for mid century 2-story. Nestled on a private Cul-de-sac - Featuring fully fenced yard, Family room with cozy brick fireplace with direct access to intimate backyard patio and a covered front porch provides a warm and inviting setting for future friends, family and guests. Steps to shopping, restaurants, gas station, convenience stores, grocery stores, Peoria Hills Park, Utah Park, Jewell Wetland, Medical Center of Aurora Hospital, Aurora Public Schools, baseball fields, tennis courts, City of Aurora Utah Pool and recreation center, Public Transit Systems, and I-225. Kitchen offers updated and upgraded stainless steel appliances, breakfast nook space, and expansive dining area to entertain with ease. Oversized primary bedroom suite with walk-in closet and private full bath accommodates significant privacy. Oversized guest suite and additional bedroom offer expansive and comfortable living for all lifestyles. Contact today for your private showing!
- Type:
- Single Family
- Sq.Ft.:
- 2,378
- Status:
- Active
- Beds:
- 4
- Lot size:
- 0.18 Acres
- Year built:
- 1964
- Baths:
- 2.00
- MLS#:
- 7174361
- Subdivision:
- Village East
ADDITIONAL INFORMATION
Explore the potential of this delightful home, boasting a well-thought-out floor plan that offers ample space to cater to your unique lifestyle needs. With hardwood floors gracing the entire property, this home radiates warmth and charm. The dining room, conveniently located adjacent to the kitchen, makes hosting holiday meals and gatherings effortlessly elegant. On the main floor, you'll discover 3 well-appointed bedrooms and two bathrooms, ensuring comfortable living spaces for family and guests alike. The master bedroom is a true sanctuary, featuring an en-suite 3/4 bathroom and a spacious walk-in closet. Stepping outside, the fully fenced backyard transforms into a gardener's paradise, presenting a verdant canvas for those with a green thumb or anyone looking to create their own outdoor retreat. This home is nestled within the boundaries of the award-winning Cherry Creek School District, further enhancing its appeal with proximity to shopping, dining, and recreational facilities like Utah Park's tennis courts and pool. With four bedrooms (including 1 non-conforming in the basement) and a small studio, this residence offers versatile living spaces and numerous options for use. Benefiting from no HOA restrictions and situated in a highly coveted area, this property is move-in ready yet presents a wonderful opportunity for those willing to give it some TLC to truly make it shine. Don't miss out on the chance to call this exceptional location home.
- Type:
- Townhouse
- Sq.Ft.:
- 700
- Status:
- Active
- Beds:
- 1
- Year built:
- 1982
- Baths:
- 1.00
- MLS#:
- 5516187
- Subdivision:
- San Francisco
ADDITIONAL INFORMATION
Move in ready! Chic and inviting! This home offers beautiful luxury vinyl plank flooring throughout, white cabinets, and quartz countertops. A gorgeous kitchen perfect for preparing your favorite meals. Cozy up on cold winter nights in front of the wood-burning fireplace while enjoying your favorite warm drink. The bedroom and bathroom upstairs boast stylish barn doors and character. There is an abundance of storage with a storage closet off the back door, and drop-down stairs for additional storage in the attic. Not to mention this is an end unit for additional privacy and all new windows installed within the last year. Enjoy fresh summer swims at the community pool with friends. Welcome home!
$560,000
1499 S Lima Street Aurora, CO 80012
- Type:
- Single Family
- Sq.Ft.:
- 2,900
- Status:
- Active
- Beds:
- 4
- Lot size:
- 0.2 Acres
- Year built:
- 1968
- Baths:
- 3.00
- MLS#:
- 3495113
- Subdivision:
- Village East
ADDITIONAL INFORMATION
Welcome home to an immaculate brick ranch home in desirable Village East! After 30 years of ownership, these sellers are ready for new adventures, so don't hesitate in seeing this beautiful ranch style home located on a corner lot! This home impresses the minute you step inside with hardwood floors, excellent paint, a remodeled kitchen with granite countertops and all appliances included. The laundry has been moved to the main level for the ultimate main level living (the original hookups remain downstairs for a second laundry if desired). The basement features a huge bonus room, bedroom, bathroom, workshop & storage. A cozy gas fireplace warms the family room, and there's a relaxing covered patio in the back. The large storage shed provides convenient and spacious access back there as well. Cool central air conditioning keeps the home nice on the warmest days, and the front yard is xeriscaped for lower water bills. Located in the award winning Cherry Creek School District, all three levels of schools are within easy walking distance. Village East park is nearby as is Utah Park & Pool. The Gardens on Havana are within walking distance too for your shopping and dining pleasure. You won't find another home with this level of upgrades, size & location, so don't delay!
$485,000
906 S Moline Street Aurora, CO 80012
- Type:
- Single Family
- Sq.Ft.:
- 1,700
- Status:
- Active
- Beds:
- 4
- Lot size:
- 0.18 Acres
- Year built:
- 1971
- Baths:
- 2.00
- MLS#:
- 3353025
- Subdivision:
- Queensborough
ADDITIONAL INFORMATION
*REFER TO LISTING AGENT FOR SCHEDULING, NO EXCEPTIONS* No showings without a contract. Investment property, Subject to a lease. The property is currently on a month to month lease at $2,800 per month. 24 Hour Notice Required.
- Type:
- Single Family
- Sq.Ft.:
- 1,928
- Status:
- Active
- Beds:
- 5
- Lot size:
- 0.2 Acres
- Year built:
- 1967
- Baths:
- 2.00
- MLS#:
- 4550851
- Subdivision:
- Aurora Hills
ADDITIONAL INFORMATION
*REFER TO LISTING AGENT FOR SCHEDULING, NO EXCEPTIONS* No showings without a contract. Investment property, Subject to a lease. The property is currently leased through 8/31/2024 for $3,025 per month.
- Type:
- Condo
- Sq.Ft.:
- 1,042
- Status:
- Active
- Beds:
- 2
- Year built:
- 1981
- Baths:
- 2.00
- MLS#:
- 5481950
- Subdivision:
- Steppington Place
ADDITIONAL INFORMATION
This renovated 2 bed, 2 bath condo boasts a large living room complete with a cozy fireplace, providing a welcoming ambiance. The master suite offers ample space and features a sizable walk-in closet for all your storage needs. The second bedroom is adaptable, suitable for a family, roomates, or as a home office. You'll appreciate the enclosed sunroom, usable throughout the year. Furthermore, it includes one designated parking spot in the community garage and a spacious storage closet. Residents can also enjoy access to the community pool for leisure and relaxation. Come take a look at your future residence.
$449,900
78 S Eagle Circle Aurora, CO 80012
- Type:
- Townhouse
- Sq.Ft.:
- 2,140
- Status:
- Active
- Beds:
- 2
- Lot size:
- 0.08 Acres
- Year built:
- 1980
- Baths:
- 3.00
- MLS#:
- 4612786
- Subdivision:
- Sunridge
ADDITIONAL INFORMATION
This amazing loft-style home sits on an open space greenbelt and is waiting for you. As you enter you will find the spacious living area with vaulted ceilings. The living room has a gas fireplace, a sink at the wet bar, and built-in shelves. Lots of updated windows throughout the house to bring in the light. As you glance around the space you will see the open staircase which takes you to a spacious loft area that has the convenience of a half bath and wood-burning fireplace. On the main floor, you find the dining area and kitchen with granite countertops. All appliances will stay with the home. Several ceiling fans are in the home and all switches and outlets have been updated. Beautiful updated wood flooring is in the living, dining, kitchen, and hall. You can access a large outdoor patio from the dining area and the master bedroom. The master bedroom has a large walk-in closet and an attached three-quarter bath. The second bedroom and bath are located near the living room and are ready for guests. In the basement, you will find the washer and dryer included in the sale located in the utility space. A large open space can be used for a media room or non-conforming bedroom. The exterior of the home has been updated with Hardy siding on the N/E side of the patio. Where you may enjoy the delightful area to create an oasis getaway. The oversized garage has plenty of room to use for additional storage needs. The Sunridge Patio Home Community amenities include a clubhouse you can rent for entertaining, a swimming pool, a garden area, and local trails The short 12-minute walk to the RTD R-line is convenient for you to commute.
- Type:
- Condo
- Sq.Ft.:
- 761
- Status:
- Active
- Beds:
- 2
- Year built:
- 1973
- Baths:
- 1.00
- MLS#:
- 2545543
- Subdivision:
- High Hollows
ADDITIONAL INFORMATION
2 bedroom, 1 bathroom condominium in Aurora. The list price is not indicative of the seller's final reserve amount. This property is part of an online bidding event please visit Auction.com to place bids. Inspections of this property and contact with occupants are strictly prohibited. Property is sold "as is" and no for sale sign allowed.
- Type:
- Other
- Sq.Ft.:
- 761
- Status:
- Active
- Beds:
- 2
- Year built:
- 1973
- Baths:
- 1.00
- MLS#:
- 2545543
- Subdivision:
- High Hollows
ADDITIONAL INFORMATION
2 bedroom, 1 bathroom condominium in Aurora. The list price is not indicative of the seller's final reserve amount. This property is part of an online bidding event please visit Auction.com to place bids. Inspections of this property and contact with occupants are strictly prohibited. Property is sold "as is" and no for sale sign allowed.
$329,000
1268 S Troy Street Aurora, CO 80012
- Type:
- Townhouse
- Sq.Ft.:
- 1,200
- Status:
- Active
- Beds:
- 2
- Lot size:
- 0.04 Acres
- Year built:
- 1976
- Baths:
- 2.00
- MLS#:
- 9374696
- Subdivision:
- Hallcrafts
ADDITIONAL INFORMATION
Welcome home to this beautiful 2 bedroom 2 bath townhome. You will love the bright open floor plan, open kitchen and large family room with a cozy fireplace! The kitchen is spacious with an eat in dining area that goes right out to the fenced in yard for a family bbq, potted plants and a secure space for the furry one. Detached one car garage AND a covered parking spot!! This nice townhouse faces a large greenbelt making it feel like you are living in a park! Brand-new furnace and AC!! You will love this one.
- Type:
- Other
- Sq.Ft.:
- 1,124
- Status:
- Active
- Beds:
- 3
- Lot size:
- 0.02 Acres
- Year built:
- 1979
- Baths:
- 3.00
- MLS#:
- 2062776
- Subdivision:
- Nevin Village
ADDITIONAL INFORMATION
3 Bedrooms and 3 Bathroom with OVER 2000 square feet of finished space AND a 2 car attached Garage....at this price? Excellent value for a property with so much space and recent upgrades. New flooring on the main floor, some rooms have been recently painted, quartz counter tops, and new stainless steel appliances. Location is another huge plus. Across the street Village Green park and swinging pool. Walking distance to King Soopers and lots of dining and shopping options. Also, walking distance to Gateway High School. Seller is offering 2% SELLER CONCESSION to help with closing costs or an interest rate buy down.
- Type:
- Condo
- Sq.Ft.:
- 1,124
- Status:
- Active
- Beds:
- 3
- Lot size:
- 0.02 Acres
- Year built:
- 1979
- Baths:
- 3.00
- MLS#:
- 2062776
- Subdivision:
- Nevin Village
ADDITIONAL INFORMATION
3 Bedrooms and 3 Bathroom with OVER 2000 square feet of finished space AND a 2 car attached Garage....at this price? Excellent value for a property with so much space and recent upgrades. New flooring on the main floor, some rooms have been recently painted, quartz counter tops, and new stainless steel appliances. Location is another huge plus. Across the street Village Green park and swinging pool. Walking distance to King Soopers and lots of dining and shopping options. Also, walking distance to Gateway High School. Seller is offering 2% SELLER CONCESSION to help with closing costs or an interest rate buy down.
- Type:
- Single Family
- Sq.Ft.:
- 1,305
- Status:
- Active
- Beds:
- 3
- Lot size:
- 0.23 Acres
- Year built:
- 1964
- Baths:
- 2.00
- MLS#:
- 7088492
- Subdivision:
- Aurora Hills
ADDITIONAL INFORMATION
Beautifully updated ranch-style residence nestled in Aurora Hills. Boasting a fusion of classic elegance and contemporary amenities, this home presents an impressive array of features. Recent updates include a new electrical panel, installation of central air conditioning, and a brand-new roof. As you step inside, you're greeted by the allure of refinished hardwood floors that guide you into the expansive open-concept kitchen and living area. Thoughtful details, including spacious glass-doored tiled showers in the bathrooms, practical open wardrobe cabinets, and delightful French doors leading from the kitchen to the outdoor deck, offering a seamless transition to alfresco relaxation. Opportunity awaits downstairs with a sprawling 1,305 sq ft unfinished basement, promising endless potential to double your living area and tailor it to your specific needs. Outside, the property sits on a corner lot with dry landscaping. Conveniently located near Children's Hospital, Bicentennial Park, major transportation routes including I-225, Town Center, and a myriad of trails, parks, and public transit options, this home offers the perfect blend of accessibility and serenity. Don't miss the opportunity to make this house your home!
- Type:
- Townhouse
- Sq.Ft.:
- 882
- Status:
- Active
- Beds:
- 2
- Lot size:
- 0.01 Acres
- Year built:
- 1974
- Baths:
- 1.00
- MLS#:
- 4997395
- Subdivision:
- Hallcrafts Village East
ADDITIONAL INFORMATION
Wow! A townhome with a detached (shared) garage in Aurora under $300,000!!!. You must see this 2 bedroom one bath, cozy townhome. Brand new carpet and interior paint and a new stove/range/oven. In the last few years, the kitchen has be remodeled with white cabinets and granite countertops. The floor plan is open and spacious with lots of natural light. The shared garage has tons of storage space for bikes, etc. that can be padlocked. Bus routes nearby and only 1.5 miles to the lightrail station on Florida. Close to I-225. Close to shopping, dining and the Aurora Mall. Easy commute to Downtown Denver or the Denver Tech Center or DIA. Close to Hospitals. Come see this townhome today!
- Type:
- Single Family
- Sq.Ft.:
- 1,948
- Status:
- Active
- Beds:
- 4
- Lot size:
- 0.18 Acres
- Year built:
- 1965
- Baths:
- 3.00
- MLS#:
- 4521659
- Subdivision:
- Village East
ADDITIONAL INFORMATION
Welcome to your new haven of comfort and style! This immaculately remodeled residence boasts a perfect blend of modern sophistication and cozy charm, nestled in a prime location near various amenities. With four bedrooms and three bathrooms, this home offers ample space for the whole family to spread out and relax or live on the main level and rent out the basement for cash flow. Located in a highly desirable neighborhood, this home offers unparalleled convenience. Just minutes away, you'll find a plethora of shopping options, including a nearby shopping center and Costco, making errands a breeze. A variety of restaurants are also within easy reach, ensuring that dining out is always a delight. Schedule your showing today!
- Type:
- Single Family
- Sq.Ft.:
- 1,122
- Status:
- Active
- Beds:
- 2
- Lot size:
- 0.08 Acres
- Year built:
- 1994
- Baths:
- 2.00
- MLS#:
- 8131456
- Subdivision:
- Parkside
ADDITIONAL INFORMATION
Welcome Home to your charming & recently updated 2 Bedroom/2 Bathroom home in Parkside by Utah Park! Homes in Parkside come on the market infrequently and are rare. This home is even rare because it has some land (owned by HOA) to the north of the home, so it feels much more private. This charming yet spacious home features an open-concept floor plan on the main level and flows seamlessly from the large living room to the dining room and into the kitchen. The home's main level features an open concept throughout with brand new carpet, brand new paint, vaulted ceilings, ceiling fan, sliding glass doors to the backyard, and a nice open kitchen. Upstairs you will find the sizeable primary bedroom with its own primary three-quarter bath, a spacious walk-in closet, & tons of natural light. On the main level is a second bedroom (or home office), full bathroom with a shower/bathtub, linen closet, and mudroom with a washer and dryer hookup. The basement is unfinished and ready to make all yours; add a bedroom or two, more hang-out space, and another bath. The basement has multiple egress windows and rare higher ceilings. Step outside to your private backyard oasis with a quaint back patio, a lovely yard, and a fence. This home has a great location; it is just down the street from Peoria Hills Park and is close to Utah Park & Pool, Jewell Wetlands Park, The Medical Center of Aurora, Aurora Hills Golf Course, etc.
- Type:
- Condo
- Sq.Ft.:
- 1,061
- Status:
- Active
- Beds:
- 2
- Year built:
- 1985
- Baths:
- 1.00
- MLS#:
- 7993065
- Subdivision:
- Cedar Cove
ADDITIONAL INFORMATION
Welcome to urban living in this updated 2-bedroom, 1-bathroom Aurora condo, now featuring a loft and refreshed floor plan. As you step inside, you're greeted by a spacious living area with updated flooring, illuminated by natural light streaming through large windows. The kitchen has been transformed into a modern culinary haven, showcasing sleek granite countertops, stainless steel appliances, and chic cabinetry. Upstairs, the versatile loft space offers endless possibilities, whether as a home office, entertainment area, or additional living space. Both bedrooms provide serene retreats with ample closet space and plush carpeting. The updated bathroom boasts modern fixtures and a sleek vanity. Outside, a private balcony invites you to relax and enjoy the surrounding neighborhood views. Conveniently located in Aurora, this condo provides easy access to shopping, dining, parks, and entertainment options. With its stylish finishes and contemporary design, this residence offers an unparalleled urban retreat. Welcome home to modern comfort and convenience.
- Type:
- Other
- Sq.Ft.:
- 1,061
- Status:
- Active
- Beds:
- 2
- Year built:
- 1985
- Baths:
- 1.00
- MLS#:
- 7993065
- Subdivision:
- Cedar Cove
ADDITIONAL INFORMATION
Welcome to urban living in this updated 2-bedroom, 1-bathroom Aurora condo, now featuring a loft and refreshed floor plan. As you step inside, you're greeted by a spacious living area with updated flooring, illuminated by natural light streaming through large windows. The kitchen has been transformed into a modern culinary haven, showcasing sleek granite countertops, stainless steel appliances, and chic cabinetry. Upstairs, the versatile loft space offers endless possibilities, whether as a home office, entertainment area, or additional living space. Both bedrooms provide serene retreats with ample closet space and plush carpeting. The updated bathroom boasts modern fixtures and a sleek vanity. Outside, a private balcony invites you to relax and enjoy the surrounding neighborhood views. Conveniently located in Aurora, this condo provides easy access to shopping, dining, parks, and entertainment options. With its stylish finishes and contemporary design, this residence offers an unparalleled urban retreat. Welcome home to modern comfort and convenience.
- Type:
- Townhouse
- Sq.Ft.:
- 1,120
- Status:
- Active
- Beds:
- 3
- Lot size:
- 0.03 Acres
- Year built:
- 1976
- Baths:
- 3.00
- MLS#:
- 9749352
- Subdivision:
- Hallcrafts Village East
ADDITIONAL INFORMATION
***AWESOME Investment or DIY Project*** Welcome to your next venture in Aurora, Colorado! Nestled in a prime location, this charming townhouse offers not just a home, but a lifestyle. Step into the heart of convenience with this 3-bedroom, 2.5-bathroom gem, centrally located near everything you need. Strategically positioned close to the highway, a bustling mall, delectable dining options, and a reputable hospital, this townhome defines convenience. Whether it's a quick commute, a shopping spree, a gourmet meal, or medical care, everything is within arm's reach. Inside, you'll find a kitchen that's more than just functional—it's a culinary playground waiting for your creative touch. Equipped with essential appliances and boasting ample space, it's a canvas for your culinary masterpieces. Hardwood floors grace the interiors, adding warmth and character to each room. Picture yourself lounging in the spacious living area, enjoying the comfort of home beneath your feet. Step outside onto your private patio area—a tranquil oasis where you can unwind, entertain, or simply soak up the sunshine. It's your own slice of outdoor paradise, waiting for your personal touch. While this townhome offers incredible potential, it's worth noting that it requires some tender loving care. But fear not! The seller is motivated, welcoming your best offer. Whether you're seeking an investment opportunity or a DIY project to make your own, this townhouse is ready to fulfill your vision. Don't miss out on this opportunity to make your mark in Aurora. Schedule a viewing today and discover the endless possibilities that await within these walls. Your dream home—or savvy investment—awaits!
Andrea Conner, Colorado License # ER.100067447, Xome Inc., License #EC100044283, AndreaD.Conner@Xome.com, 844-400-9663, 750 State Highway 121 Bypass, Suite 100, Lewisville, TX 75067

The content relating to real estate for sale in this Web site comes in part from the Internet Data eXchange (“IDX”) program of METROLIST, INC., DBA RECOLORADO® Real estate listings held by brokers other than this broker are marked with the IDX Logo. This information is being provided for the consumers’ personal, non-commercial use and may not be used for any other purpose. All information subject to change and should be independently verified. © 2024 METROLIST, INC., DBA RECOLORADO® – All Rights Reserved Click Here to view Full REcolorado Disclaimer
| Listing information is provided exclusively for consumers' personal, non-commercial use and may not be used for any purpose other than to identify prospective properties consumers may be interested in purchasing. Information source: Information and Real Estate Services, LLC. Provided for limited non-commercial use only under IRES Rules. © Copyright IRES |
Aurora Real Estate
The median home value in Aurora, CO is $311,100. This is lower than the county median home value of $361,000. The national median home value is $219,700. The average price of homes sold in Aurora, CO is $311,100. Approximately 55.09% of Aurora homes are owned, compared to 40.55% rented, while 4.36% are vacant. Aurora real estate listings include condos, townhomes, and single family homes for sale. Commercial properties are also available. If you see a property you’re interested in, contact a Aurora real estate agent to arrange a tour today!
Aurora, Colorado 80012 has a population of 357,323. Aurora 80012 is more family-centric than the surrounding county with 36.44% of the households containing married families with children. The county average for households married with children is 35.13%.
The median household income in Aurora, Colorado 80012 is $58,343. The median household income for the surrounding county is $69,553 compared to the national median of $57,652. The median age of people living in Aurora 80012 is 34.2 years.
Aurora Weather
The average high temperature in July is 87.8 degrees, with an average low temperature in January of 18 degrees. The average rainfall is approximately 16.7 inches per year, with 53.8 inches of snow per year.
