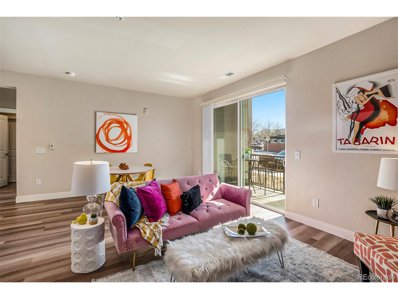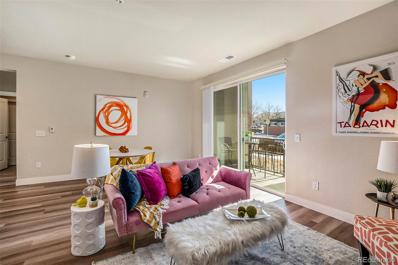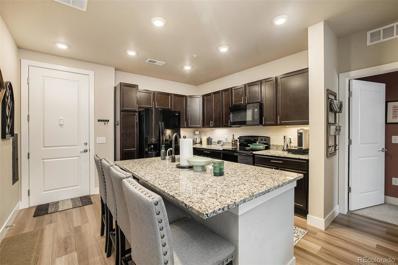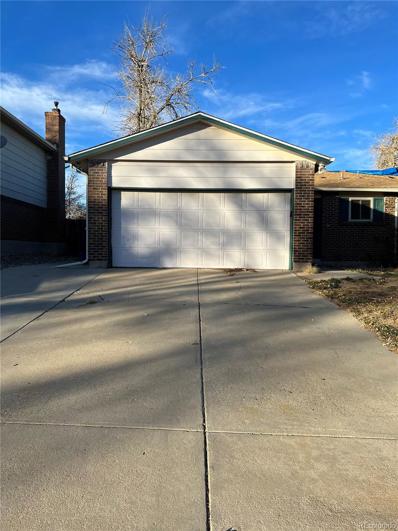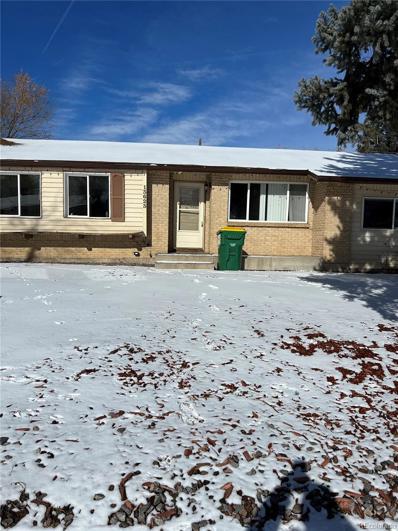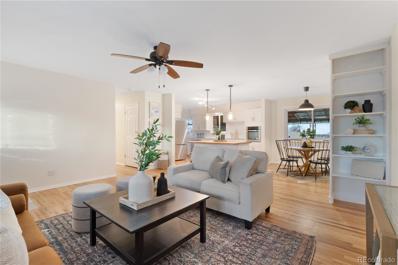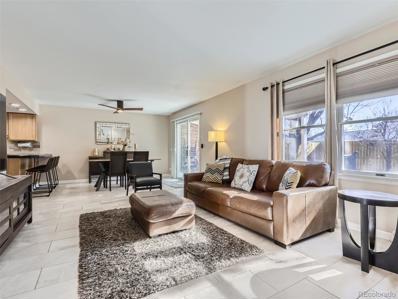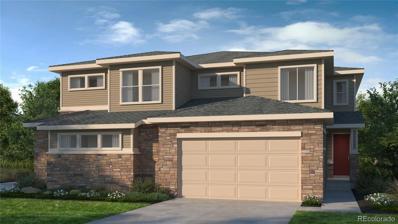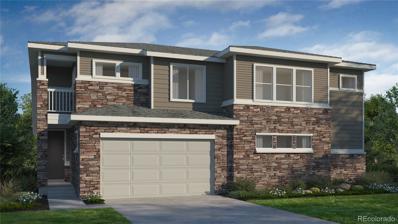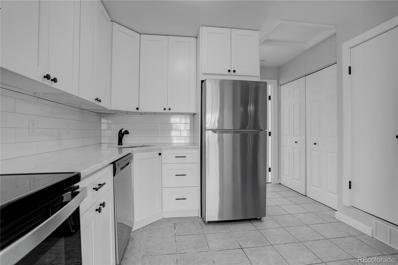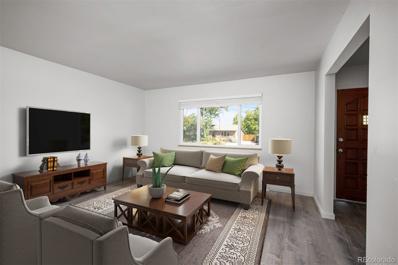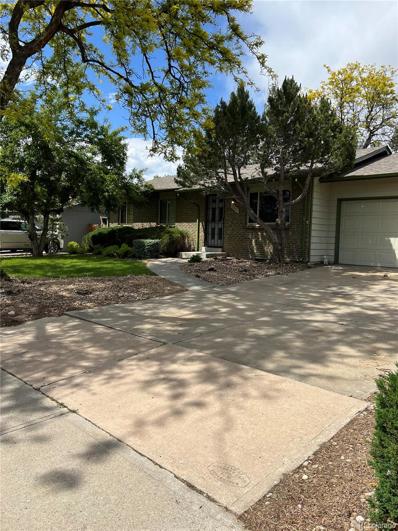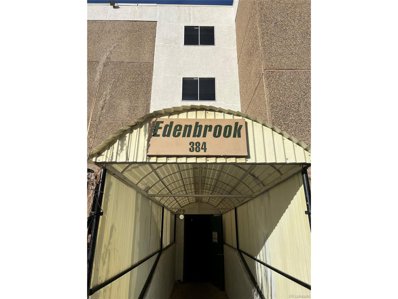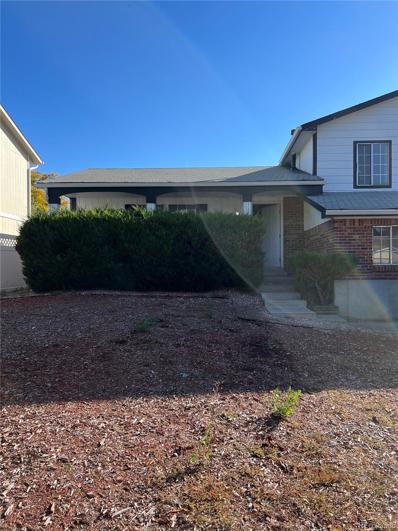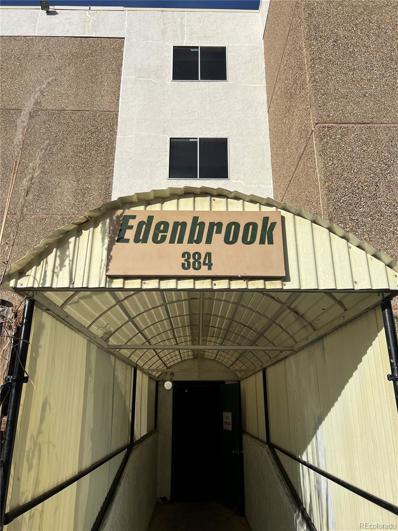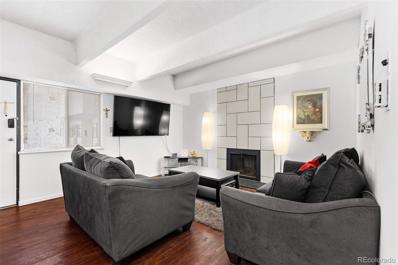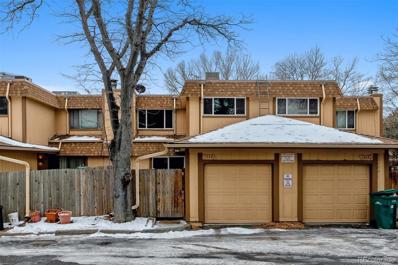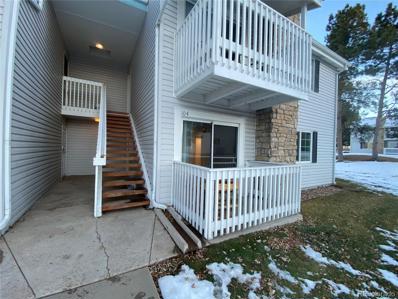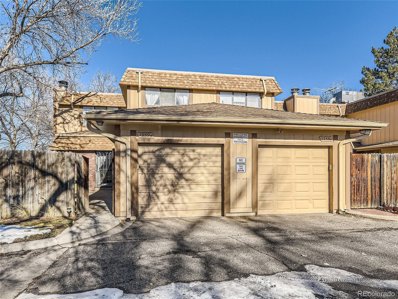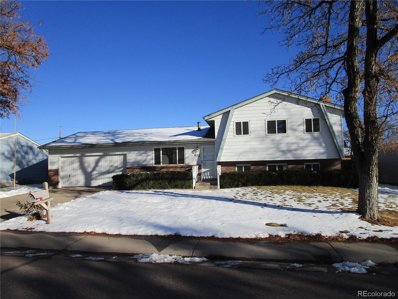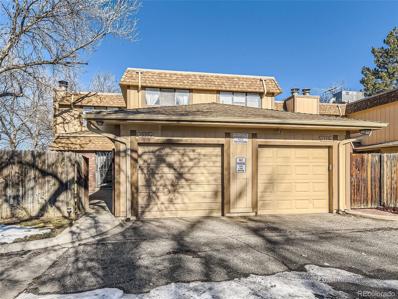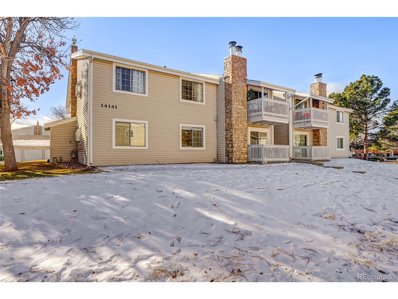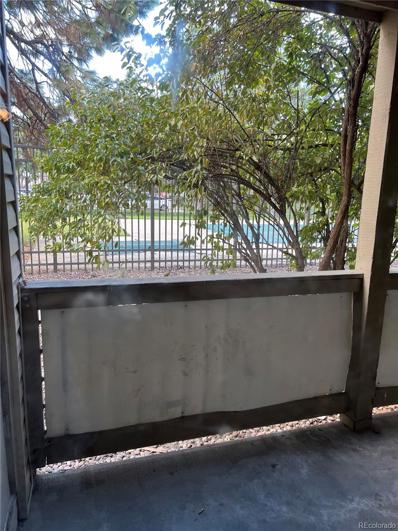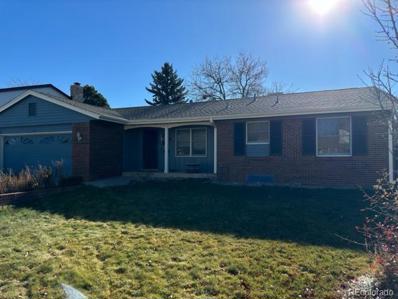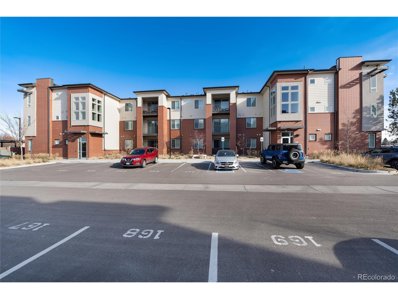Aurora CO Homes for Sale
- Type:
- Other
- Sq.Ft.:
- 1,109
- Status:
- Active
- Beds:
- 2
- Lot size:
- 0.01 Acres
- Year built:
- 2019
- Baths:
- 2.00
- MLS#:
- 9084687
- Subdivision:
- Liv City Center
ADDITIONAL INFORMATION
Discover the convenience this cared for first-floor home offers. Enjoy a tranquil living experience with this corner unit. The open floor plan creates a comfortable space, perfect for entertaining. The well-appointed kitchen offers ample storage and meal preparation space. Settlers Park, VillageGreen Park, and Aurora Town Center are all conveniently located just a three-minute drive away, while Cherry Creek StatePark can be reached within a 10-minute drive. Here you are in close proximity to a variety of restaurants and shopping centers. Furthermore, commuting is a breeze with easy access to I-225,light rail stations, and other public transportation options. Don't miss the chance to make this exquisite residence your new home. Schedule a private tour today and experience the unmatched charm and convenience it has to offer.
- Type:
- Condo
- Sq.Ft.:
- 1,109
- Status:
- Active
- Beds:
- 2
- Lot size:
- 0.01 Acres
- Year built:
- 2019
- Baths:
- 2.00
- MLS#:
- 9084687
- Subdivision:
- Liv City Center
ADDITIONAL INFORMATION
Discover the convenience this cared for first-floor home offers. Enjoy a tranquil living experience with this corner unit. The open floor plan creates a comfortable space, perfect for entertaining. The well-appointed kitchen offers ample storage and meal preparation space. Settlers Park, VillageGreen Park, and Aurora Town Center are all conveniently located just a three-minute drive away, while Cherry Creek StatePark can be reached within a 10-minute drive. Here you are in close proximity to a variety of restaurants and shopping centers. Furthermore, commuting is a breeze with easy access to I-225,light rail stations, and other public transportation options. Don't miss the chance to make this exquisite residence your new home. Schedule a private tour today and experience the unmatched charm and convenience it has to offer.
- Type:
- Condo
- Sq.Ft.:
- 935
- Status:
- Active
- Beds:
- 2
- Year built:
- 2019
- Baths:
- 2.00
- MLS#:
- 4661577
- Subdivision:
- Liv City Center Condo Bldg 3
ADDITIONAL INFORMATION
Come check out this beautiful 2 bed 2 bath home now and make it your own! Ready for immediate move in. This well maintained unit shows well and is very functional. Wonderful open floor plan with beautiful granite countertops in the kitchen which flows nicely into the living area. 2 bathrooms both with full en-suite bathrooms leads to ease of living. Come take a look and move in as soon as you can close!
$473,000
15173 E Utah Place Aurora, CO 80012
- Type:
- Single Family
- Sq.Ft.:
- 2,421
- Status:
- Active
- Beds:
- 4
- Lot size:
- 0.16 Acres
- Year built:
- 1979
- Baths:
- 2.00
- MLS#:
- 2320827
- Subdivision:
- Willow Park
ADDITIONAL INFORMATION
Property requires rehab. Discover the charm of this beautiful ranch home in Willow Park, offering a blend of comfort and convenience. This home features 3 bedrooms and 2 baths on the main level, complemented by double pane windows that ensure energy efficiency and a quiet interior. The finished basement includes 1 non-conforming bedroom, perfect for guests, a home office, or additional living space. Step out from the kitchen's eating area onto the backyard patio, which leads into a spacious backyard. This outdoor oasis is equipped with a large shed for extra storage and a dog run, making it ideal for pet owners or those who love outdoor activities. The 2-car attached garage adds to the convenience, providing secure parking and additional storage. Located with easy access to highways, shopping, light rail, and buses, this home is perfectly situated for effortless commuting and leisure. It’s also in close proximity to Anschutz Medical Center, Children’s Hospital, and the VA hospital, making it an excellent choice for medical professionals or families seeking top-notch medical care nearby. Horseshoe Park and Tierra Park are just around the corner, offering lovely green spaces for relaxation and recreation. While this home requires some TLC, it presents a fantastic opportunity to create your dream living space in a desirable location. Don't miss out on making this Willow Park ranch your own!
- Type:
- Single Family
- Sq.Ft.:
- 1,783
- Status:
- Active
- Beds:
- 4
- Lot size:
- 0.17 Acres
- Year built:
- 1967
- Baths:
- 2.00
- MLS#:
- 9896325
- Subdivision:
- Aurora Hills
ADDITIONAL INFORMATION
SHOWINGS BY APPOINTMENTS ONLY 24 hours advance notice minimum: The sale and the possession is subject to the existing lease: Current rent $3125.00 lease expires 04/30/2025 Investment property, a rental, no SPD. Embrace the convenience of main floor living with this spacious 4-bedroom, 2-bath home, centrally located in the vibrant heart of Aurora. This residence stands out with its generously sized bedrooms and bathrooms, offering a living experience that feels even more expansive than photos can convey. The seamless flow from room to room facilitates effortless entertaining, while abundant natural light enhances the welcoming atmosphere throughout. The kitchen is a highlight, equipped with plenty of maple cabinets for storage and newer stainless steel appliances for a modern touch. An eat-in space and bar provide ample seating for dinner parties and holiday gatherings. Adding to the home’s appeal is a spacious sunroom/family room, offering additional square footage and a flexible area for relaxation or entertainment. Outside, the large backyard, enclosed by a privacy fence, is a blank canvas ready for playing, gardening, or hosting get-togethers. Location is key, with this home being just minutes from 225, making commutes a breeze. It’s also under 20 minutes to DIA and Anschutz Medical Campus, and only 30 minutes to downtown Denver. Proximity to Aurora Town Center, dining options, and two golf courses adds to the convenience. While this lovely ranch requires some TLC, it presents a fantastic opportunity to personalize a home to your taste, all within a sought-after Aurora location.
$515,000
440 S Xanadu Street Aurora, CO 80012
- Type:
- Single Family
- Sq.Ft.:
- 2,164
- Status:
- Active
- Beds:
- 4
- Lot size:
- 0.21 Acres
- Year built:
- 1963
- Baths:
- 3.00
- MLS#:
- 4429629
- Subdivision:
- Aurora Hills
ADDITIONAL INFORMATION
Welcome to Aurora Hills! This four-bedroom, three-bath house is the perfect place to relax or entertain. It is just minutes away from the action but feels like a relaxing retreat. Step in off the charming front porch and enter the cheerful great room. You'll love the gleaming hardwood floors. The updated kitchen sparkles with its newer appliances and sleek quartz countertops. Gather for breakfast or a cup of coffee at the butcher-block island. The main level is rounded out with the primary suite and two additional bedrooms. The primary and additional full bathrooms have been renovated and are sporting stylish new tile and fixtures. The finished basement has a fourth bedroom, spa-like bathroom, and an additional large living room for extra entertaining space. The basement also has two additional unfinished rooms to use for storage, craft space, or perhaps a gym! This home sports a NEW roof, an updated sewer line, and NEW paint throughout. Summer is almost here! Take your company to the backyard and enjoy a BBQ or relaxing evening on the huge covered patio. The large yard is fenced and lined with mature lilac and honeysuckle bushes and has plenty of space for your pup and gardens! Your new home is just down the street from Wheeler Park and minutes from Anschutz Medical Campus.
$479,900
1350 S Carson Way Aurora, CO 80012
- Type:
- Townhouse
- Sq.Ft.:
- 2,195
- Status:
- Active
- Beds:
- 3
- Lot size:
- 0.08 Acres
- Year built:
- 1983
- Baths:
- 3.00
- MLS#:
- 9029413
- Subdivision:
- Sable Ridge
ADDITIONAL INFORMATION
Welcome to your new, cozy home nestled on a quiet street in the heart of Sable Ridge Townhomes. This charming and updated home offers comfort, convenience, and style. As you step inside, you are greeted by a spacious living area adorned with a warm fireplace, perfect for relaxing evenings or entertaining guests. Natural light pours in through the windows, creating an inviting ambiance throughout the home. The kitchen opens to the dining room, which is a delightful space for preparing meals and enjoying conversations with family and friends. The primary bedroom includes a private entrance to the bathroom for added convenience, while the second bedroom is ideal for family, guests, or a home office. You will also appreciate the additional bedroom and bathroom, laundry, and storage room on the lower level. One of the highlights of this property is the fully finished basement, providing additional living space that can be tailored to suit your needs. Whether you envision a home gym, a recreation room, or a cozy den, the possibilities are endless. Outside, you will find a private patio where you can enjoy morning coffee or savor the fresh air in the evenings. It is the perfect spot for simply unwinding after a long day. The beautifully landscaped yard is fenced offering privacy and safety for children and pets. The 2-car garage is oversized for your toys or tools. Do not miss the opportunity to make this wonderful home your own. Schedule a viewing today and experience the comfort and convenience it has to offer. BOM
- Type:
- Condo
- Sq.Ft.:
- 1,882
- Status:
- Active
- Beds:
- 3
- Year built:
- 2024
- Baths:
- 3.00
- MLS#:
- 7217240
- Subdivision:
- Kingston Court
ADDITIONAL INFORMATION
Brand New Home! Available Late Summer 2024! For a limited time receive up to $20,000 for financing towards a rate buydown and/or closing costs with preferred lender. The Walnut by BLVD Builders features over 1,800 square feet of living space and has an open concept floor plan. This home features upgraded design finishes throughout. The kitchen includes Aristokraft® 42" painted cabinets with dovetail and soft-close drawers, sterling nickel bar pulls and quartz counters with full height backsplash. Other design finishes include expansive 7” to 9” EVP flooring that extends into the Great Room, upgraded carpet and tile, 2-panel doors, Delta® satin nickel bath fixtures, Progress® lighting fixtures and so much more. The floor plan features a welcoming covered front porch, spacious two-story great room open to kitchen, main floor bedroom/office, secondary bedroom with private bath, loft, luxurious owners bedroom with private bath, walk-in closet and a second floor laundry. This home is lock and leave, all exterior maintenance is managed by the HOA including roof. Also included is a 2-year limited and 10-year structural warranty. Walk to nearby shopping, dining and entertainment, in addition to popular parks and recreation areas. Served by the exceptional Cherry Creek School District. Photos are for representational purposes only. Visit our website at www.BLVDbuilders.com
- Type:
- Condo
- Sq.Ft.:
- 1,492
- Status:
- Active
- Beds:
- 2
- Year built:
- 2024
- Baths:
- 3.00
- MLS#:
- 3092620
- Subdivision:
- Kingston Court
ADDITIONAL INFORMATION
Brand New Home! Available Summer 2024! The Chestnut home by BLVD Builders features an open-concept floor plan with upgraded design finishes throughout. The kitchen includes Aristokraft® 42”painted cabinets with dovetail and soft-close drawers, sterling nickel bar pulls and quartz counters with full height backsplash. Other design finishes include beautiful EVP flooring extended into the Great Room, upgraded carpet and 12x24 tile, 2-panel doors, Delta® satin nickel bath fixtures, Progress® lighting fixtures and so much more. This livable floor plan features a two-story dining space, oversized slider to covered rear patio, walk-in pantry and center island in kitchen, large second floor laundry room, luxurious owners bedroom with private bath and walk-in closet. This home is lock and leave, all exterior maintenance is managed by the HOA. Backs to regional walking trails. Walk to nearby shopping, dining and entertainment, in addition to popular parks and recreation areas. Served by the exceptional Cherry Creek School District. Photos are for representational purposes only. Visit our website at www.BLVDbuilders.com
- Type:
- Condo
- Sq.Ft.:
- 602
- Status:
- Active
- Beds:
- 1
- Year built:
- 1982
- Baths:
- 1.00
- MLS#:
- 9951692
- Subdivision:
- Topaz At The Mall
ADDITIONAL INFORMATION
Fabulous move-in ready 1 bedroom, 1 bath condo close to shopping, light rail, and restaurants for just $210,000! Hurry and come see this freshly remodeled unit with new stainless kitchen appliances and beautiful stone countertops and in unit full size new washer & dryer. You don’t want to miss this one!!!
$510,000
905 S Potomac Way Aurora, CO 80012
- Type:
- Single Family
- Sq.Ft.:
- 1,791
- Status:
- Active
- Beds:
- 4
- Lot size:
- 0.18 Acres
- Year built:
- 1969
- Baths:
- 2.00
- MLS#:
- 3800833
- Subdivision:
- Aurora Hills
ADDITIONAL INFORMATION
Welcome to worry-free living in this beautifully remodeled 4-bedroom, 1.5-bath split-level home, strategically located less than five miles from CU Medical Center and Children’s Anschutz. Every major update you can think of, from the roof to the furnace, A/C, and windows, has been meticulously redone by qualified contractors and the best part? All with transferrable warranties for your peace of mind. As you step inside, you're greeted by a vast living room, adorned with new luxury vinyl flooring and fresh paint throughout. The eat-in kitchen boasts stainless steel appliances, including a new sleek range, modern hood, and a decorative tile backsplash, making meal prep an absolute delight. Adjacent to the kitchen is a cheerful sunroom, creating a seamless connection to the large backyard and patio – a perfect spot for entertaining or enjoying a quiet evening. Venture upstairs to discover three well-appointed bedrooms and a centrally located full bath with dual sink vanity, accessible from both the hallway and the primary suite. The thoughtful remodeling continues in the garden-level basement, featuring a secondary large living room with ample space for a media room, game room, or playroom. Need more reasons to fall in love with this home? The fourth bedroom downstairs also houses the laundry room, pre-plumbed for easy conversion into a second full bathroom while retaining the convenience of a washer & dryer. New flooring throughout ties everything together, and the oversized attached 2-car garage ensures you never have to face the elements outside. Convenience is key with this home's location, surrounded by parks, schools, Aurora Hills golf course, shopping centers, and medical facilities. Commuting is a breeze with quick access to 225, offering a 15-20 minute drive to downtown or the Tech Center. This home is eligible for Community Reinvestment Act financing incentives through select lenders. Interested parties should contact Merle at Columbine Mortgage 720-955-8955
- Type:
- Single Family
- Sq.Ft.:
- 1,915
- Status:
- Active
- Beds:
- 3
- Lot size:
- 0.18 Acres
- Year built:
- 1973
- Baths:
- 2.00
- MLS#:
- 9223896
- Subdivision:
- Village East
ADDITIONAL INFORMATION
**REFER TO LISTING AGENT FOR SCHEDULING, NO EXCEPTIONS* . Investment property. Current rent $ 2675.00, lease expires 05/31/2024
- Type:
- Other
- Sq.Ft.:
- 700
- Status:
- Active
- Beds:
- 1
- Year built:
- 1974
- Baths:
- 1.00
- MLS#:
- 5035865
- Subdivision:
- Edenbrook
ADDITIONAL INFORMATION
*SHOWINGS BY APPOINTMENTS ONLY 24 hours advance notice minimum: The sale and the possession is subject to the existing lease: Current rent $1300 lease expires 01/31/2025 Investment property, a rental, no SPD. Step into this cozy 1 bedroom/1 bath condo, featuring an open floor plan that maximizes both space and comfort. The heart of the condo is the spacious living room, seamlessly flowing into the dining area, creating a perfect space for relaxation and entertaining. The primary bedroom is a tranquil retreat, bathed in natural light, offering a serene space to unwind. This condo is ideal for anyone seeking a comfortable, low-maintenance living space
- Type:
- Single Family
- Sq.Ft.:
- 2,242
- Status:
- Active
- Beds:
- 3
- Lot size:
- 0.17 Acres
- Year built:
- 1980
- Baths:
- 3.00
- MLS#:
- 9142913
- Subdivision:
- Willow Park
ADDITIONAL INFORMATION
Great 3 bedroom property but requires some TLC work to make it your own.
- Type:
- Condo
- Sq.Ft.:
- 700
- Status:
- Active
- Beds:
- 1
- Year built:
- 1974
- Baths:
- 1.00
- MLS#:
- 5035865
- Subdivision:
- Edenbrook
ADDITIONAL INFORMATION
*SHOWINGS BY APPOINTMENTS ONLY 24 hours advance notice minimum: The sale and the possession is subject to the existing lease: Current rent $1300 lease expires 01/31/2025 Investment property, a rental, no SPD. Step into this cozy 1 bedroom/1 bath condo, featuring an open floor plan that maximizes both space and comfort. The heart of the condo is the spacious living room, seamlessly flowing into the dining area, creating a perfect space for relaxation and entertaining. The primary bedroom is a tranquil retreat, bathed in natural light, offering a serene space to unwind. This condo is ideal for anyone seeking a comfortable, low-maintenance living space
- Type:
- Condo
- Sq.Ft.:
- 840
- Status:
- Active
- Beds:
- 2
- Lot size:
- 0.02 Acres
- Year built:
- 1974
- Baths:
- 2.00
- MLS#:
- 7515017
- Subdivision:
- Edenbrook Condos
ADDITIONAL INFORMATION
Condo living means low-maintenance and high enjoyment. From here it's only a quick walk down to the features and conveniences of Aurora. The feature-rich on-site amenities package includes pool, clubhouse, and professional landscaping. The beautifully landscaped property grounds are within pedestrian range of the stir of town center, including various shopping/dining destinations (Coffee shops, pizza parlor, Walgreens and 7-11). Amble with a soda or reading material to parks and open spaces. The interior offers a surplus of remarkable advantages. Hardwoods gleam throughout, reflecting sunbeams of light. Your household stylist will find an expansive blank slate in the sunwashed open floor plan. Even the ceilings are remarkable. The kitchen is recently updated, and is a delicious concoction of inspiring counter space and major appliances, configured for attractive efficiency. Amid the natural illumination, this oasis of culinary endeavor looks like a catalog photograph. The master bedroom is both a spacious evening sanctuary, and a launch pad to begin tomorrow anew. In addition to the convenience of the private bathroom (walk-in shower), you will find ample closet space to let your wardrobe breathe. A sitting area adds yet another functional component. The other bedroom, with plenty of closet space, is a great place to turn in for the evening. The unit comes with assigned parking. It's a great idea to make a competitive offer on this one.
- Type:
- Condo
- Sq.Ft.:
- 1,793
- Status:
- Active
- Beds:
- 2
- Year built:
- 1972
- Baths:
- 3.00
- MLS#:
- 4010211
- Subdivision:
- Nevin Village
ADDITIONAL INFORMATION
Please reach out to Charlene Montoya with Keystone Mortgage as she is the preferred lender for this property due to the HOA insurance. Her number is 720-232-4453. Please contact listing agent for further details. Perfect starter home or investment opportunity! This updated 2 bed, 2.5 bath condo is located in the convenient Nevin Village Green Subdivision! From the moment you walk in, you will love the gorgeous laminate flooring, open floorplan, and abundance of natural light inviting you further into the home. The spacious living room offers an amazing place for entertaining and features a beautiful accent wall, cozy wood-burning fireplace, and access to the back patio for indoor/outdoor living. The well-appointed kitchen comes complete with granite countertops, under-cabinet lighting, ample storage space, and an eat-in dining room fit for a large table. Finishing the main level is the laundry area with storage shelves, powder room, and access to the 1-car attached garage. The upper level boasts brand-new carpet, a tranquil primary bedroom with large closet and abundance of natural light, great-sized secondary bedroom, and a full bath with dual vanities. Saving the best for last, the expansive basement offers an incredible space to fit any owner's needs and also includes a non-conforming bedroom and 3/4 bath. Additional deeded parking space, New carpet, fresh paint, newer windows & A/C. The prime location puts you next door to the Village Green Park, community pool, recreational facilities, Colorado Light Rail, restaurants, shopping, and much more! Don't miss out on the Aurora Gem, set up your showing today!
- Type:
- Condo
- Sq.Ft.:
- 708
- Status:
- Active
- Beds:
- 1
- Lot size:
- 0.01 Acres
- Year built:
- 1979
- Baths:
- 1.00
- MLS#:
- 9239432
- Subdivision:
- Brandychase East Condos 2nd Suppl
ADDITIONAL INFORMATION
Step inside to discover recently remodeled vinyl plank flooring throughout the open floor plan, providing a modern and sleek aesthetic. The spacious living area is perfect for entertaining, featuring a cozy fireplace that adds a touch of warmth and charm to the space.The kitchen is a chef's dream with its white cabinets and appliances, complemented by a new stove that makes cooking a breeze. The primary bedroom is generously sized, offering a walk-in closet for all your storage needs. The updated bathroom is ready for your personal touch, providing a clean and fresh canvas to create your ideal retreat. This ground-level condo boasts an attached covered patio, perfect for grilling and relaxing on warm summer nights. Imagine hosting friends and family in this inviting outdoor space or simply enjoying a quiet evening under the stars. Additional features include a brand new furnace installed this year, ensuring your comfort during the colder months. As a resident of Brandy chase, you'll have access to a range of amenities, including an outdoor pool, tennis courts, playground, and scenic greenbelts. Don't miss the opportunity to call this condo home. Schedule a showing today and experience the perfect blend of comfort, style, and community living in Aurora, Colorado. Drone Video Link: https://youtu.be/hYe2GwTgMi4
- Type:
- Other
- Sq.Ft.:
- 1,793
- Status:
- Active
- Beds:
- 3
- Lot size:
- 0.02 Acres
- Year built:
- 1972
- Baths:
- 3.00
- MLS#:
- 6999046
- Subdivision:
- Nevin Village Green
ADDITIONAL INFORMATION
Charming two-story residence with 3 bedrooms and 3 bathrooms, featuring an end unit design. This home includes a convenient 1-car attached garage along with a reserved parking space. The kitchen boasts stainless steel appliances. The washer and dryer are also included. Spacious living room is highlighted by a gas fireplace. Enjoy a cozy fenced yard area with a patio for outdoor relaxation. The Village Green Park, complete with a playground, pool, and tennis facilities, is just across the street. Take advantage of the proximity to the new Light Rail Station at Town Center, making this property an ideal choice for a starter home or a lucrative investment opportunity.
$534,900
456 S Lima Cir Aurora, CO 80012
- Type:
- Other
- Sq.Ft.:
- 1,610
- Status:
- Active
- Beds:
- 3
- Lot size:
- 0.18 Acres
- Year built:
- 1971
- Baths:
- 2.00
- MLS#:
- 4128722
- Subdivision:
- Queensborough
ADDITIONAL INFORMATION
The Very Popular "Hampton" Tri level by American Builders Pulte*** All New Inside ...New Laminate Floors Throughout, Newer Double Pane Windows***Wonderful First Class Kitchen***New Cabinets w/Brush Nickel Hardware***New Quartz Counters***All New Stainless Steel Sink and Appliances, Oven & Range, Dishwasher, Refrigerator and Microwave***New Light Fixtures Throughout***The All New Kitchen Opens to a Very Spacious L-Shape Family Room w/Masonry Gas Fire Place***New Main Hall Bath w/Double Vanities & Sinks***New Doors, New Baseboards, New Bedroom Ceiling Fans, New Washer Hookup, New Interior Paint Throughout***A New Roof and New Gutters in November 2023***Central Air Conditioning and Clock Sprinkler***Low Maintaince Vinyl Clad Steel Siding***A Beautiful Nearly New Home...Just Move in and Put Your Feet Up***Prime Location on a Quiet Interior Site w/Western Exposure Warms Away the Snow***Cherry Schools***One Block to Aurora's Largest Park, 57 Acre Expo Park***A Well Cared for One Owner Home Since September 1979***Just Two Owners in the Last 53 Years, Since 1971***A Nearly New Home in the Best of Locations.
- Type:
- Condo
- Sq.Ft.:
- 1,793
- Status:
- Active
- Beds:
- 3
- Lot size:
- 0.02 Acres
- Year built:
- 1972
- Baths:
- 3.00
- MLS#:
- 6999046
- Subdivision:
- Nevin Village Green
ADDITIONAL INFORMATION
Charming two-story residence with 3 bedrooms and 3 bathrooms, featuring an end unit design. This home includes a convenient 1-car attached garage along with a reserved parking space. The kitchen boasts stainless steel appliances. The washer and dryer are also included. Spacious living room is highlighted by a gas fireplace. Enjoy a cozy fenced yard area with a patio for outdoor relaxation. The Village Green Park, complete with a playground, pool, and tennis facilities, is just across the street. Take advantage of the proximity to the new Light Rail Station at Town Center, making this property an ideal choice for a starter home or a lucrative investment opportunity.
- Type:
- Other
- Sq.Ft.:
- 945
- Status:
- Active
- Beds:
- 2
- Year built:
- 1979
- Baths:
- 2.00
- MLS#:
- 3567084
- Subdivision:
- Sable Ridge
ADDITIONAL INFORMATION
PHOTOS COMING SOON !!! Recently remodeled 2 bed 2 bath condo UNDER 300K with lots of amenities Clean unit on the ground level Fenced patio and close proximity to amenities. Come check out this clean condo. Great location would make GREAT investment property as well
- Type:
- Condo
- Sq.Ft.:
- 664
- Status:
- Active
- Beds:
- 1
- Year built:
- 1980
- Baths:
- 1.00
- MLS#:
- 9778797
- Subdivision:
- Sable Landing
ADDITIONAL INFORMATION
SHOWINGS BY APPOINTMENTS ONLY 24 hours advance notice minimum: The sale and the possession is subject to the existing lease: Current rent $1250 lease expires 01/31/2025 Investment property, a rental, no SPD.
- Type:
- Single Family
- Sq.Ft.:
- 1,441
- Status:
- Active
- Beds:
- 3
- Lot size:
- 0.16 Acres
- Year built:
- 1982
- Baths:
- 2.00
- MLS#:
- 6621931
- Subdivision:
- Sableridge
ADDITIONAL INFORMATION
**SHOWINGS BY APPOINTMENTS ONLY 24 hours advance notice minimum: The sale and the possession is subject to the existing lease: Current rent $2450 lease expires 12/31/2024 Investment property, a rental, no SPD. Seize the opportunity to own this delightful 3-bedroom, 2-bath home, brimming with charm and awaiting your personal flair. Experience the ease and comfort of single-story living in a space thoughtfully designed to meet your needs. The heart of this home is the beautifully remodeled kitchen, equipped with sleek quartz countertops, modern stainless appliances, and a convenient pantry for all your storage needs. The kitchen seamlessly flows into the formal dining area, setting the stage for memorable meals and gatherings. Further enhancing the appeal are the elegant hardwood floors that extend throughout the home, adding warmth and character. The formal sitting area, versatile and spacious, presents a perfect opportunity for a flex room – be it a home office, a cozy den, or an entertainment space. Nestled on a large lot, this property boasts a meticulously landscaped yard, creating a serene outdoor retreat for relaxation or hosting. Its prime location near RTD makes commuting a breeze, adding to the convenience and appeal of this lovely home. Don't miss the chance to make it yours!
- Type:
- Other
- Sq.Ft.:
- 935
- Status:
- Active
- Beds:
- 2
- Year built:
- 2022
- Baths:
- 2.00
- MLS#:
- 4181832
- Subdivision:
- Liv City Center Condo Bldg 6
ADDITIONAL INFORMATION
One of the newest communities in the area! Built in 2022. Bright open floor plan featuring tall ceilings and a private patio. Ground level through a secure entry. Granite tops and modern kitchen. Two large bedrooms and two baths. Easy access to bus and light rail. Easy highway access as well.
| Listing information is provided exclusively for consumers' personal, non-commercial use and may not be used for any purpose other than to identify prospective properties consumers may be interested in purchasing. Information source: Information and Real Estate Services, LLC. Provided for limited non-commercial use only under IRES Rules. © Copyright IRES |
Andrea Conner, Colorado License # ER.100067447, Xome Inc., License #EC100044283, AndreaD.Conner@Xome.com, 844-400-9663, 750 State Highway 121 Bypass, Suite 100, Lewisville, TX 75067

The content relating to real estate for sale in this Web site comes in part from the Internet Data eXchange (“IDX”) program of METROLIST, INC., DBA RECOLORADO® Real estate listings held by brokers other than this broker are marked with the IDX Logo. This information is being provided for the consumers’ personal, non-commercial use and may not be used for any other purpose. All information subject to change and should be independently verified. © 2024 METROLIST, INC., DBA RECOLORADO® – All Rights Reserved Click Here to view Full REcolorado Disclaimer
Aurora Real Estate
The median home value in Aurora, CO is $311,100. This is lower than the county median home value of $361,000. The national median home value is $219,700. The average price of homes sold in Aurora, CO is $311,100. Approximately 55.09% of Aurora homes are owned, compared to 40.55% rented, while 4.36% are vacant. Aurora real estate listings include condos, townhomes, and single family homes for sale. Commercial properties are also available. If you see a property you’re interested in, contact a Aurora real estate agent to arrange a tour today!
Aurora, Colorado 80012 has a population of 357,323. Aurora 80012 is more family-centric than the surrounding county with 36.44% of the households containing married families with children. The county average for households married with children is 35.13%.
The median household income in Aurora, Colorado 80012 is $58,343. The median household income for the surrounding county is $69,553 compared to the national median of $57,652. The median age of people living in Aurora 80012 is 34.2 years.
Aurora Weather
The average high temperature in July is 87.8 degrees, with an average low temperature in January of 18 degrees. The average rainfall is approximately 16.7 inches per year, with 53.8 inches of snow per year.
