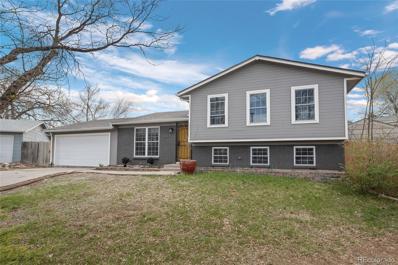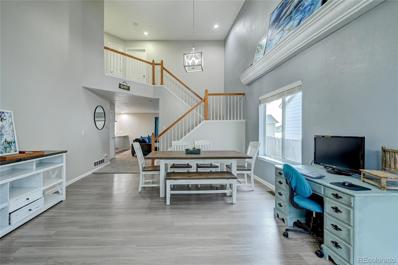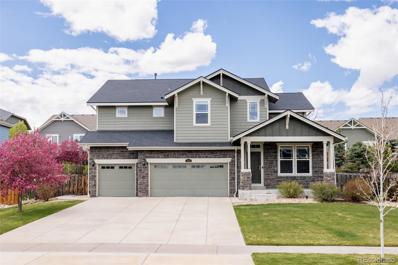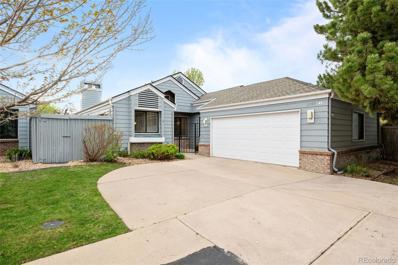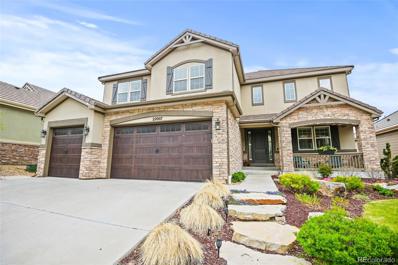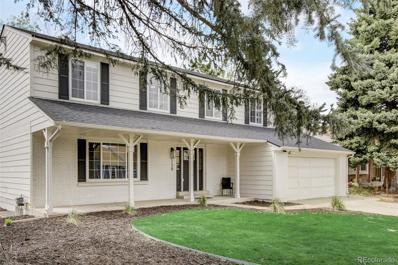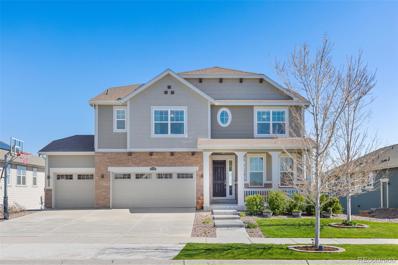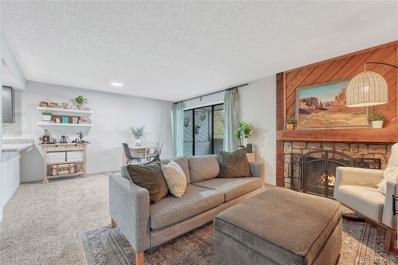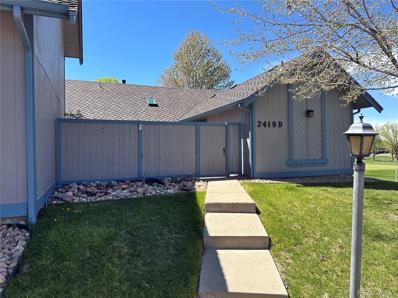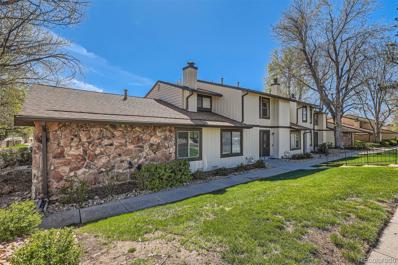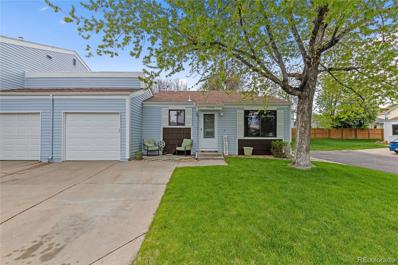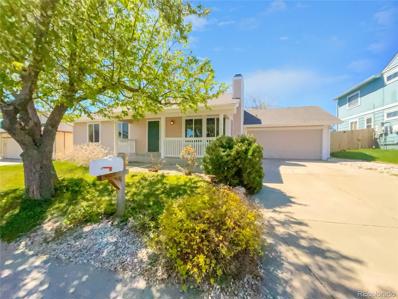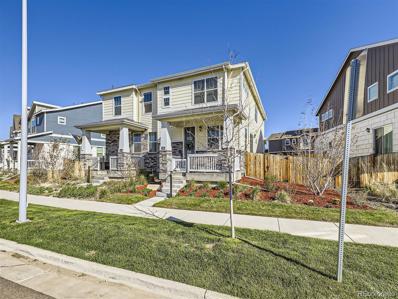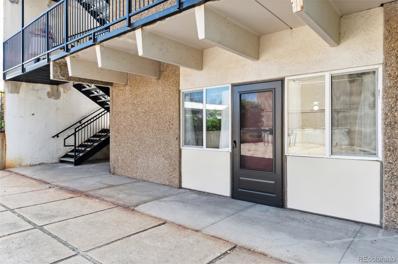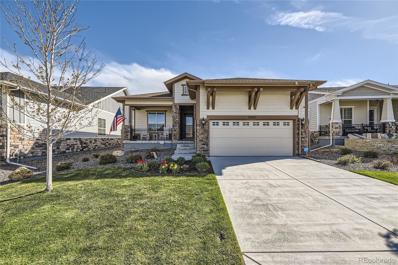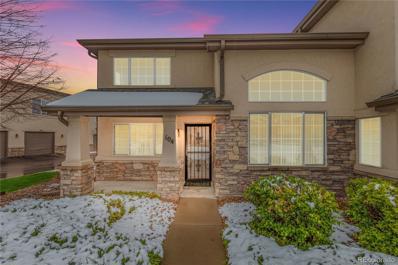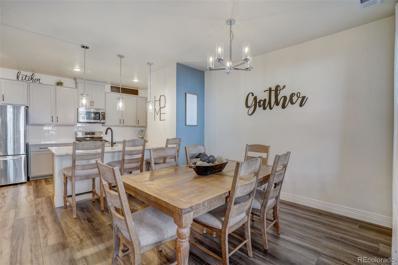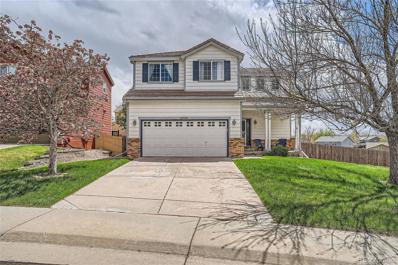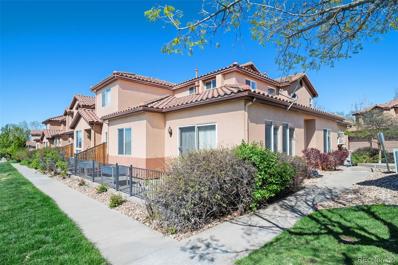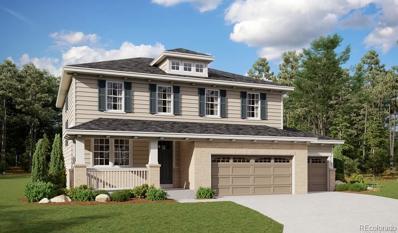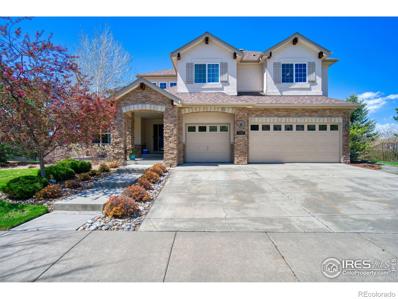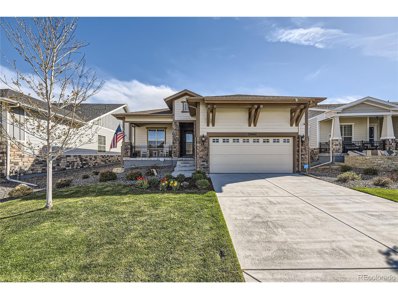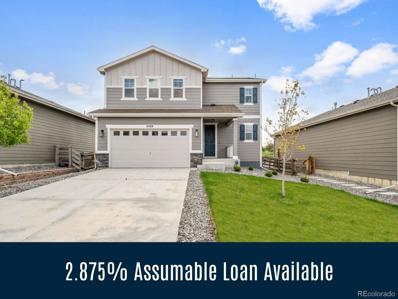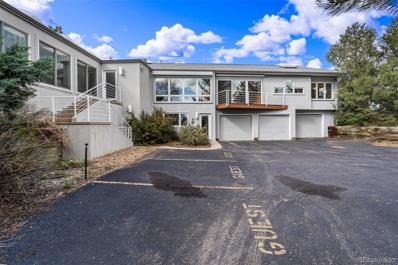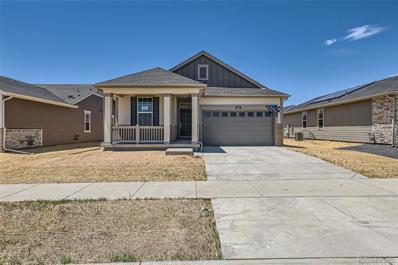Aurora CO Homes for Sale
- Type:
- Single Family
- Sq.Ft.:
- 1,700
- Status:
- Active
- Beds:
- 4
- Lot size:
- 0.24 Acres
- Year built:
- 1973
- Baths:
- 2.00
- MLS#:
- 7837169
- Subdivision:
- Kingsborough
ADDITIONAL INFORMATION
OPEN HOUSE SATURDAY, MAY 4TH 10:00AM - 11:00AM Welcome to this charming 4-bedroom, 2-bathroom home nestled in the heart of Kingsborough. This well maintained residence boasts an inviting open floor plan adorned with tasteful updates throughout. The kitchen is a highlight, showcasing modern painted colors, new stainless steel appliances, and elegant wood floors. Ideal for gatherings, it also features an inviting eat-in area. Upon entry, you're welcomed into a spacious family room, accented by an updated contemporary fireplace, setting the perfect ambiance for cozy evenings. The upper level presents three generously sized bedrooms complemented by an updated full bathroom, offering both comfort and style. The lower level offers additional living space, including a sizable bedroom and an updated 3/4 bathroom, providing versatility and convenience. Outside, a large 2-car garage and expansive yard complete the picture, offering ample space for storage, parking, and outdoor activities. Conveniently located near shopping, scenic trails, parks, wonderful schools, and a variety of dining options, this home epitomizes comfortable and convenient living. Don't miss the opportunity to make this your dream home!
- Type:
- Single Family
- Sq.Ft.:
- 2,667
- Status:
- Active
- Beds:
- 6
- Lot size:
- 0.12 Acres
- Year built:
- 1995
- Baths:
- 4.00
- MLS#:
- 9938380
- Subdivision:
- Piney Creek East
ADDITIONAL INFORMATION
Seller has an assumable loan. Questions let me, your agent or lender know. Welcome to your dream home! This stunning and spacious 6-bedroom, 4-bathroom gem awaits you in Piney Creek East community. With its expansive layout, this single-family home exudes luxury and comfort. As you step inside, you're greeted by large vaulted ceilings that create an airy and open ambiance. Encompassing 2,667 square feet of well-designed living space, plus a generously sized 3-car garage, there's plenty of room for hosting gatherings or simply unwinding. Indulge in outdoor living with a beautiful patio area featuring a charming gazebo, perfect for relaxing or entertaining. The thoughtfully fenced-in yard ensures your privacy while enjoying the outdoors. Inside, the kitchen is conveniently located near the laundry room and a cozy family room adorned with a fireplace, just waiting for those chilly Colorado winters. The family room effortlessly connects to the back patio, creating a seamless indoor-outdoor flow for your entertainment needs. This community offers an array of desirable amenities including parks, a pool, playground, and scenic walking trails – ensuring every day feels like a vacation. Nestled just minutes away from dining, shopping, and major highways, convenience is at your doorstep. Your ideal home awaits in Piney Creek East. Don't miss the chance to make it yours – a perfect blend of luxury, comfort, and community. *This home has video and audio monitoring
$795,000
6159 S Oak Hill Way Aurora, CO 80016
- Type:
- Single Family
- Sq.Ft.:
- 3,646
- Status:
- Active
- Beds:
- 4
- Lot size:
- 0.27 Acres
- Year built:
- 2011
- Baths:
- 4.00
- MLS#:
- 8528086
- Subdivision:
- Beacon Point
ADDITIONAL INFORMATION
Located at the edge of rolling hills, sagebrush pines, miles of trails and the Aurora Reservoir, Beacon Point is both a neighborhood and a lifestyle. Situated on a spacious 11,000+ square foot lot, this home offers unparalleled access to amenities, just in time to enjoy a summer of swimming, fishing, boating, SUP, and even SCUBA at reservoir beach. An inviting, neo-Craftsman-style exterior welcomes residents into this home finished on all three levels. The open, main-floor kitchen, dining and living room are bathed in natural light from soaring second-story windows and high ceilings. A main floor office is strategically located in the front of the home for privacy. The primary suite boasts vaulted ceilings, a large, 5-piece bath and a generous walk-in closet. Two additional bedrooms upstairs share a dual-entry bath. Downstairs, the permitted basement features a fun and functional secondary living room with a custom wet bar, reclaimed wood feature wall and a private fourth bedroom/guest suite with full bath. Retreat outdoors to a magical, manicured backyard with covered pergola and a custom concrete patio. Beacon Point Rec Center and direct paths to the reservoir are just a few steps away, as is convenient access to Southlands, E-470 and DIA. Beautiful property video shows even more detail of this home and neighborhood -- https://youtu.be/U_HfiUxhgEo?si=XjnCk10PGbopJSfB
- Type:
- Single Family
- Sq.Ft.:
- 2,110
- Status:
- Active
- Beds:
- 3
- Lot size:
- 0.12 Acres
- Year built:
- 1986
- Baths:
- 2.00
- MLS#:
- 7432642
- Subdivision:
- Rodeo Drive
ADDITIONAL INFORMATION
Welcome to your new home in the Rodeo Drive Community. This spacious patio home features 3 bedrooms and 2 bathrooms. You will enjoy the low maintenance, fenced in yard with 4 outdoor spaces. The main level consists of a large living room/dining room with a newer gas fireplace for those cold Colorado evenings. Walk out the sliding door to a private backyard. The dining room flows into the living room and has an additional sliding door onto a patio. The eat in kitchen offers an abundance of cabinets and also has a sliding door out to a deck. Off the entry is a dining room, which is being used as an office. To complete the main level is the primary suite with a large walk in closet, an additional closet and vaulted ceilings. The primary bath has a walk in shower with double sinks. The secondary bedroom has a large walk in closet and is easily accessible to the bathroom. You will not be disappointed with the size of the basement. There is a 3rd bedroom with a walk in closet, laundry area, utility room and a family room with a fireplace. Ample of open storage to make this space your own. You will truly enjoy the space that this home offers. There is an additional patio that is located on the front of the home. This home is centrally located to I-225, Trails, Open Space, Cherry Creek Park, Grocery Stores and Restaurants.
$1,089,900
22007 E Rowland Drive Aurora, CO 80016
- Type:
- Single Family
- Sq.Ft.:
- 4,792
- Status:
- Active
- Beds:
- 5
- Lot size:
- 0.18 Acres
- Year built:
- 2013
- Baths:
- 5.00
- MLS#:
- 9985799
- Subdivision:
- Saddle Rock Golf Club
ADDITIONAL INFORMATION
Stunning Saddle Rock home on the golf course with mountain views!! Don't miss this exceptional home that boasts beautiful upgrades throughout! Entertain in style in the formal living and dining rooms. The family room with fireplace and two story ceiling is the perfect gathering space for friends and family. Adjacent to the family room is the gourmet kitchen complete with gorgeous 42" cabinets, stab granite stainless steel appliances, 5-burner gas cooktop, pantry, breakfast nook and huge island. Upstairs is the sumptuous primary suite with 5-piece bath offering dual vanities, granite counters, and two walk-in closets w/organizers. Three additional spacious upstairs bedrooms, one with en-suite bath and the other two share a double vanity bathroom. The finished walk-out basement offers additional living space with family area, wet bar, bedroom and full bath. Enjoy the beautifully manicured golf course boasting lovely sunsets or sunrise on the covered deck that has a gas hookup for the grill and a ceiling fan above. The fenced yard also offers an oversized patio with gas firepit. Don't miss this fantastic south-facing home! Conveniently located close to shopping, restaurants, Southlands Mall, DTC, DIA and easy e470 access.
- Type:
- Single Family
- Sq.Ft.:
- 3,061
- Status:
- Active
- Beds:
- 5
- Lot size:
- 0.18 Acres
- Year built:
- 1982
- Baths:
- 4.00
- MLS#:
- 1811797
- Subdivision:
- Brookvale
ADDITIONAL INFORMATION
Do not miss this STUNNING 5 bed 4 bath in the wonderful Brookvale neighborhood of Aurora. This home was remodeled to perfection in 2021 with all efficient appliances and windows, as well as a brand new roof. Speaking of energy efficient, this home has solar panels to help out the earth and your pockets! Solar has a 25 year warranty! The current owners added a beautiful bathroom and bedroom that could easily be a living space in the newly finished basement complete with absolutely gorgeous storage closets and separate laundry space. Take a look at the photos of the Primary bedroom suite. It has a huge, modern, ensuite attached bath and enviable walk in closet. Warm up by the fire place in one of the TWO main floor living spaces or enjoy your coffee on the covered front porch or back deck to enjoy the recently landscaped space. Reach out to listing agent with any questions!
$975,000
27255 E Alder Drive Aurora, CO 80016
- Type:
- Single Family
- Sq.Ft.:
- 4,406
- Status:
- Active
- Beds:
- 5
- Lot size:
- 0.23 Acres
- Year built:
- 2017
- Baths:
- 5.00
- MLS#:
- 7807624
- Subdivision:
- Blackstone Country Club
ADDITIONAL INFORMATION
*ORIGINAL HOMEOWNERS* *OWNED SOLAR* Welcome to this stunning 5 bedroom, 5 bathroom home nestled in the prestigious Blackstone Country Club community backing up to hole four. Boasting over 4000 sqft of an open floor plan this home offers luxurious features and amenities perfect for modern living. As you enter, you are greeted by beautiful hardwoods that lead to the spacious family room with natural light and spectacular views of the golf course. The gourmet kitchen is the heart of the home, featuring white cabinets, stainless steel appliances, a large island, and a walk-in-pantry, opening to the dining area makes this the ideal space for hosting dinner parties or enjoying family meals. The main floor also features an office/bedroom, sizable mudroom with cabinets and large desk area for an additional workspace. Step outside onto the large deck and enjoy the breathtaking views of Colorado sunsets over the golf course. Upstairs, you will find a huge loft, perfect for additional living space or playroom for the kids. Three spacious bedrooms with features such as a ensuite, jack and jill and walk in closet. The master suite is a retreat with two walk in closets, his and her sinks, large soaking tub and a walk in shower. The finished walk-out basement offers even more space with a theatre, open game room, expansive wet bar and a full bath. The backyard is truly an oasis with a built-in outdoor BBQ/kitchen, hot tub, dining area, firepit and a large patio. Perfect for outdoor entertaining. Residents of Blackstone Country Club enjoy access to the clubhouse, pool and walking trails. Conveniently located close to shopping, dining, entertainment options and within the highly acclaimed Cherry Creek School District.
- Type:
- Condo
- Sq.Ft.:
- 1,032
- Status:
- Active
- Beds:
- 2
- Lot size:
- 0.01 Acres
- Year built:
- 1980
- Baths:
- 2.00
- MLS#:
- 2470119
- Subdivision:
- Appletree East Condos
ADDITIONAL INFORMATION
Feel at home in this wonderful second floor, 2 bedroom 2 bath condo. Cozy up with a book and coffee next to the wood burning fireplace or, on a warm summer evening, on the spacious patio. Invite friends from out of town to stay in the second room on the full size Murphy bed, or keep it up and use the space as an office! The adjoining shower/tub will make it easy to maintain privacy between the two bathrooms. The large walk-in closet in the primary bedroom will provide ample space for all of your needs. The dedicated laundry room has plenty of storage and the washer and dryer are included! Access into the home is easy with the smart lock that you can program for your fingerprint, key fob, access code, or physical key. Splash in the pool conveniently located across the parking lot in the summer or take a quick walk or bike ride into Cherry Creek State Park and enjoy the nature that is right across Parker Road. The seller is a licensed real estate agent selling the home.
- Type:
- Townhouse
- Sq.Ft.:
- 1,230
- Status:
- Active
- Beds:
- 3
- Lot size:
- 0.05 Acres
- Year built:
- 1978
- Baths:
- 2.00
- MLS#:
- 9928837
- Subdivision:
- Heather Ridge South
ADDITIONAL INFORMATION
Welcome to your opportunity for a charming fixer-upper in a coveted golf course neighborhood! This end unit townhome offers the potential for sweat equity in a picturesque setting with stunning golf course views. Nestled in a serene enclave, this single-story ranch-style townhome boasts 3 bedrooms and 2 bathrooms, ideal for comfortable living. The value pricing presents a rare chance to make this property your own with a private courtyard and a convenient 2-car garage. Inside, you'll find a cozy fireplace and vaulted ceilings in the family room, adding to the home's character and appeal. While it needs some TLC, envision the possibilities and personalize this space to your liking. Located for convenience, this home offers easy access to public transportation and I-225, perfect for commuters. Additionally, it falls within the sought-after Cherry Creek Schools district, enhancing its appeal for families. Don't miss out on this chance to create your dream home in a prime location with endless potential! Call for a showing today.
- Type:
- Townhouse
- Sq.Ft.:
- 1,304
- Status:
- Active
- Beds:
- 3
- Year built:
- 1975
- Baths:
- 2.00
- MLS#:
- 3995858
- Subdivision:
- Mission Viejo
ADDITIONAL INFORMATION
Come and explore your future home nestled in the charming Mission Viejo neighborhood! This delightful townhome exudes warmth, charm, and an abundance of natural light throughout its inviting spaces. Step inside to discover a thoughtfully designed layout boasting three bedrooms and two full baths, alongside a well-appointed kitchen complete with a pantry and a convenient standing bar side. The dining room sets the stage for memorable meals, while the spacious living room and cozy family room/open office area offer versatile spaces for relaxation and productivity. Original windows and kitchen, bathrooms and flooring could use updating. A great opportunity to make your own vision come true if desired. Outside, a private courtyard patio awaits, providing an idyllic retreat for outdoor enjoyment and entertaining guests. Plus, the detached two-car garage adds a touch of convenience to daily life. Nestled within the prestigious Cherry Creek school district, this residence not only offers a comfortable living space but also easy access to a plethora of amenities. Nature enthusiasts will appreciate the proximity to Mission Viejo Park, which features scenic trails for leisurely strolls and opportunities for recreational activities such as skating, biking, and jogging around the neighborhood circle. For added convenience, public transportation options are readily available, and a variety of grocery stores including Natural Grocers, Sprouts, Safeway, King Soopers, and Whole Foods Market are just a stone's throw away. When hunger strikes, indulge in the delectable offerings of nearby eateries such as Golden Wok, Thai Garden, Outback Steakhouse, Wing Hut, and much more! Don't miss out on the opportunity to experience all that this property has to offer. Schedule your personal tour today and envision the possibilities of calling this charming townhome your new home sweet home!
- Type:
- Townhouse
- Sq.Ft.:
- 1,092
- Status:
- Active
- Beds:
- 3
- Lot size:
- 0.06 Acres
- Year built:
- 1980
- Baths:
- 1.00
- MLS#:
- 6676264
- Subdivision:
- Sunburst
ADDITIONAL INFORMATION
Step into your beautiful 3-bedroom haven, where warmth greets you by the new carpeting & fireplace in the living room! Your culinary dreams come true in this remodeled gourmet kitchen, equipped with gleaming granite countertops, a range of appliances—refrigerator, oven/glass cook top range, microwave, dishwasher, & disposal all included and 16 gauge heavy duty kitchen sink. Tranquility within your own primary bedroom. Deep bathtub for luxurious and relaxing bubble baths. New lighting and several 110/usb outlets. Utility/laundry room includes full sized washer & dryer which is roomy enough to add your 2nd bath. Sliding door to the expandable patio area for BBQing or enjoying spectacular sunsets. Keep cool this summer with attic exhaust fan. Bid farewell to the winter car snow scraping routine with the one-car attached garage with new wi-fi garage door opener. 6 month home warranty included. Welcome to a home where comfort & convenience blend seamlessly. Nestled next to neighborhood, experience invigorating walking paths or leisurely strolls. This community holds a plethora of walking paths, amazing playground provide great recreational facilities for kids, as well as adults. Families can enjoy a nice picnic under the shade in summer months, or walk along the trail for a weekend activity with the kids. Your Sunburst neighborhood has top-rated, highly acclaimed Cherry Creek Schools, outdoor adventures & more, as affirmed by Niche's "A" grade by Niche Visit https://www.niche.com/places-to-live/z/80015/ AND #11 out of 226 BEST Zip Codes in Colorado-visit https://www.niche.com/places-to-live/search/best-zip-codes-for-families/s/colorado/
Open House:
Friday, 6/21 8:00-7:30PM
- Type:
- Single Family
- Sq.Ft.:
- 1,428
- Status:
- Active
- Beds:
- 3
- Lot size:
- 0.2 Acres
- Year built:
- 1981
- Baths:
- 2.00
- MLS#:
- 2349526
- Subdivision:
- Tollgate Village Sub 6th Flg
ADDITIONAL INFORMATION
Welcome to this charming home featuring a cozy fireplace, a soothing natural color palette, and other rooms perfect for flexible living space. The primary bathroom boasts good under-sink storage, while the fenced backyard offers a covered sitting area for outdoor relaxation. The fresh interior paint adds a modern touch to this inviting space. Make an offer on this delightful property before it's gone!
$479,500
21963 E 8th Avenue Aurora, CO 80018
- Type:
- Townhouse
- Sq.Ft.:
- 1,560
- Status:
- Active
- Beds:
- 3
- Year built:
- 2021
- Baths:
- 3.00
- MLS#:
- 6148891
- Subdivision:
- Horizon Uptown
ADDITIONAL INFORMATION
Step into luxury living with this open floorplan home featuring upgraded amenities throughout. Nestled in a brand-new master-planned community, this residence offers exquisite cabinetry, granite countertops with a subway tile backsplash, and top-of-the-line stainless steel appliances including a Gas Range. The bathrooms boast quartz countertops, tile floors, and modern fixtures. Other enhancements include a garage door opener with coach lights, A/C, WiFi-enabled features, and a Smart Home setup with a Video Doorbell, Smart Thermostat, and Touchscreen Panel. Designed with energy efficiency in mind, the home is well-insulated and pre-wired for solar connection, making it eligible for government tax rebates. The centrally located laundry room features newer washer and dryer. With 3 spacious bedrooms and 3 large bathrooms arranged in a split floorplan for privacy, the Primary Suite boasts a bright bathroom with a walk-in shower and ample closet space. Enjoy the outdoors on the greenbelt and fully fenced front yard, perfect for community activities. The community offers Walking Trails, Open Lawns/Event Spaces, a Nature Discovery Corridor, Playgrounds, Picnic Areas, Tennis Courts, a Dog Park, and Pocket Parks. Conveniently situated near Buckley Air Force Base and E-470 with easy access to I-70, this property is also available for lease.
- Type:
- Condo
- Sq.Ft.:
- 840
- Status:
- Active
- Beds:
- 2
- Year built:
- 1974
- Baths:
- 2.00
- MLS#:
- 4403251
- Subdivision:
- Edenbrook
ADDITIONAL INFORMATION
Dive into homeownership with this 2 bed / 2 bath condo, perfect for first-time buyers eager to personalize their space and build equity. Colorado's top lender, Nicole Rueth, will BUY DOWN YOUR RATE by 1% for the 1st year AND give you a $500 Appraisal CREDIT!! Located on the first floor, this end unit mixes vital updates with opportunities for your creative touch in areas like flooring and cabinets. Some recent updates include: HVAC system with Bluetooth thermostat; stainless steel appliances - new fridge & microwave; electrical panel & outlets; kitchen and main bath plumbing; stackable washer/dryer; bedroom windows; storm door. Enjoy the wood burning fireplace or HOA amenities like the courtyard or recently renovated Clubhouse. Your assigned carport space includes a storage locker and is close to the unit. Heat & water are paid via HOA - you only pay electric & internet. Ask your agent for the Xcel Bill Summary in supplements. MOTIVATED SELLERS - submit any offer! Located in the Cherry Creek school district and conveniently on the Denver/Aurora border, off Alameda and Havana; only 2 miles from hwy 225; 15 min to DTC; 12 min to Cherry Creek OR Anschutz; 25 min to Downtown OR the Airport. Less than 5 min to The Gardens on Havana shopping district with Sprouts, Target, and tons of other retail. A very short walk to: Walgreens, Starbucks, Jet’s Pizza, 7-11, Fat Boy’s Bar & Grill, Red Lobster, 2 golf courses, public transportation, and more. Enjoy walks, 18-hole disc golf course, a playground, softball fields, and basketball & tennis courts at 57-acre Expo Park, which is just on the other side of the parking lot! The park trails connect to High Line Canal Trail and Westerly Creek Trail. Schedule a showing today and envision transforming this space into your dream home! Be sure to check out the 360 virtual tour at https://my.matterport.com/show/?m=btwLyzeNCG5&brand=0&mls=1&
- Type:
- Single Family
- Sq.Ft.:
- 1,680
- Status:
- Active
- Beds:
- 2
- Lot size:
- 0.14 Acres
- Year built:
- 2017
- Baths:
- 2.00
- MLS#:
- 4379103
- Subdivision:
- Rocking Horse
ADDITIONAL INFORMATION
Welcome to this amazing 2bd, 2bath home in a 55+ active adult community with all the amenities, clubs and activities galore. Walk into this gorgeous open floor plan with an office/ formal living, massive eat in kitchen, big primary suite, walk-in closet, and a second bedroom with a full bath. This home boast over $95,000 worth of builder upgrades including granite counter tops, high end cabinets, gas range, Low Voltage Smart home features (Garage door, Thermostat, Doorbell, Front door lock, C02 and smoke detector, and security system.) and a large unfinished basement. Keep your electric bill very minimal with the solar system! You'll absolutely love spending your days relaxing in this back yard oasis with a large gazebo, covered patio, and a Putting green! Conveniently located close to shopping, restaurants, entertainment, golf courses, and nestled perfectly in-between Parker and Southlands!
- Type:
- Condo
- Sq.Ft.:
- 1,419
- Status:
- Active
- Beds:
- 2
- Lot size:
- 0.02 Acres
- Year built:
- 2003
- Baths:
- 2.00
- MLS#:
- 8857963
- Subdivision:
- Carriage Park
ADDITIONAL INFORMATION
Be the proud owner of this lovely 2-bedroom, 2-bath townhouse nestled in Aurora! Discover an impressive interior showcasing a living room with soft carpeting in all the right places, high ceilings, a soothing palette, window blinds for privacy, and a cozy fireplace perfect for spending winter nights at home. The inviting family room is excellent for intimate moments with loved ones. The gourmet kitchen comes with wood shaker cabinetry, built-in appliances, a pantry, and a two-tier peninsula with a breakfast bar for casual dining. Relax at the end of a long day in the primary bedroom, offering a private bathroom and a walk-in closet. Conveniently located close to parks, restaurants, and so much more! Don't let this home pass you by!
Open House:
Saturday, 6/22
- Type:
- Townhouse
- Sq.Ft.:
- 1,347
- Status:
- Active
- Beds:
- 2
- Year built:
- 2020
- Baths:
- 3.00
- MLS#:
- 2727286
- Subdivision:
- Sorrel Ranch
ADDITIONAL INFORMATION
Indulge in modern comfort at this spacious 2bd, 3ba Sorrel Ranch townhome! An open floorplan welcomes you inside, while the inviting front porch and green space offer a touch of charm. Inside, find a 1-car attached garage – a perfect haven for your car during Colorado winters. The chef's dream kitchen boasts a gas cooktop, and sleek quartz countertops throughout, paired with soft-close cabinets and drawers for effortless style and functionality. Modern doors and hardware add a touch of sophistication, while beautiful LVP flooring flows seamlessly throughout the home. Unwind in the primary suite featuring a relaxing ensuite bathroom and walk-in closet. The secondary bedroom offers versatility, functioning as a traditional bedroom or a home office. Laundry is conveniently located on the upper level. This Sorrel Ranch gem boasts not only comfort but also modern touches. Plus, its proximity to the Southland Shopping Center allows you to easily bike to the local farmer's market for fresh finds! Minutes to the Aurora YMCA and state-of-the-art Aurora Southeast Recreation Center and Fieldhouse. This townhome offers everything you need for a comfortable, convenient, and stylish lifestyle. Property able to do a quick close so you can move into this beautiful property as quick as your lender can process the loan.
- Type:
- Single Family
- Sq.Ft.:
- 1,984
- Status:
- Active
- Beds:
- 4
- Lot size:
- 0.19 Acres
- Year built:
- 2001
- Baths:
- 4.00
- MLS#:
- 5791450
- Subdivision:
- Bluffs At Saddle Rock
ADDITIONAL INFORMATION
Lots like this don’t come available often! The spacious backyard backs to a greenbelt with no immediate neighbors behind and wide open views, including mountain views! If you’re looking for outdoor living space, this is the house for you! You’ll enjoy the cozy front porch to savor your morning coffee as you watch the sunrise. Or spend your evenings in the backyard as you take in stunning Colorado sunsets from the deck or fire pit area. Your pup will even have their own outdoor space in the large fenced in dog run. But that’s not all this home has to offer! Step inside where you’ll be met with high ceilings and the open floor plan as you enter the family room. Warm up in the winter with the 3-way fireplace between the family room and dining area. Stay cool in the summer with central air conditioning plus an attic fan. Your inner chef will love cooking in the roomy kitchen equipped with plenty of counter space. You won’t even mind doing dishes as you look out the window over the sink at the lovely views of the greenbelt! Then unwind in the master suite for a quiet escape after a long day with a soak in the ensuite bath’s large garden tub. Two more bedrooms and a full bath round out the upstairs. There’s also a loft area perfect for a desk! Next, head down to the finished garden-level basement where you’ll find daylight plus an extra living room, bedroom, bonus room, and nicely appointed ¾ bath. Need storage space? You’ll have options with the storage area under the stairs, the kitchen pantry, and the upstairs linen closet. On top of all that, this must-see home sits in the desirable Bluffs at Saddle Rock Ridge community within the sought-after Cherry Creek School District. You’ll be within walking distance to parks, trails, and the nearby elementary, middle, and high schools. You’ll also love the convenient location with easy access to DTC, DIA, and Buckley Air Force Base and just minutes from E-470, Southlands Mall, restaurants, and more! Don’t miss the Virtual Tour!
$558,000
4538 S Atchison Way Aurora, CO 80015
- Type:
- Townhouse
- Sq.Ft.:
- 2,787
- Status:
- Active
- Beds:
- 3
- Lot size:
- 0.05 Acres
- Year built:
- 2000
- Baths:
- 4.00
- MLS#:
- 5018500
- Subdivision:
- Cherry Creek Pointe
ADDITIONAL INFORMATION
Bright and spacious starter home with over 15k in upgrades!! Gorgeous 3 bedroom, 4 bathroom end unit townhouse in Cherry Creek School District. The property offers over 2,700 finished square feet of living space. Here are some of its wonderful features: cozy fireplace, main floor master, central a/c, large loft, finished basement with full bathroom, attached two car garage, and so much more! Your family and loved ones will enjoy the large patio for barbeques and gatherings. Lots of rehab done! New paint, water heater, fridge, light fixtures, and blinds. HVAC serviced and cleaned ducts, cleaned carpets, polished floors, tiles color sealed, and much more!!
$899,950
7318 S Yantley Way Aurora, CO 80016
- Type:
- Single Family
- Sq.Ft.:
- 3,435
- Status:
- Active
- Beds:
- 5
- Lot size:
- 0.13 Acres
- Year built:
- 2024
- Baths:
- 4.00
- MLS#:
- 4137572
- Subdivision:
- Mead At Southshore
ADDITIONAL INFORMATION
**!!READY SUMMER 2024!!** This Hemingway comes ready to impress with two stories of smartly inspired living spaces and designer finishes throughout. The main floor is ideal for entertaining with its open layout. The great room welcomes you to relax near the corner fireplace and offers views of the covered patio. The gourmet kitchen impresses any level of chef with its large quartz center island, walk-in pantry and stainless steel appliances and flows into a beautiful sunroom with vaulted ceilings and access to the covered patio. A flex room, powder bath and mudroom complete the main floor. Retreat upstairs to find three generous bedrooms and a shared bath that provide ideal accommodations for family or guests. A comfortable loft and the laundry room rests near the primary suite which showcases a private five piece bath and spacious walk-in closet. If that wasn't enough, this home includes a finished walkout basement that boasts a wide-open rec room, an additional bedroom and a shared bath.
$1,095,000
7791 S Coolidge Way Aurora, CO 80016
- Type:
- Single Family
- Sq.Ft.:
- 5,759
- Status:
- Active
- Beds:
- 5
- Lot size:
- 0.27 Acres
- Year built:
- 2004
- Baths:
- 5.00
- MLS#:
- IR1008542
- Subdivision:
- Creekside Eagle Bend
ADDITIONAL INFORMATION
Welcome to 7791 S Coolidge Way, a beautiful property with an open floor plan that never lacks natural light, creating an inviting atmosphere! This home has amazing features such as a butlers pantry, beautiful kitchen, an inviting dining room, and a great office space, making working from home an absolute pleasure. Multiple living rooms provide ample space for relaxation and enjoyment. A craft room and home gym add a unique touch! Retreat to the expansive primary bedroom with its own deck for stunning early morning or sunset views. A walk-out basement with its own bar will make every home gathering fun and exciting. Revel in the tranquility of no back neighbors, instead, enjoy the wonderful open space bustling with local wildlife. Outdoor entertainment is at its best with a fire pit and grill that are natural gas fed so no need to ever worry about running out of propane. Located just a quick drive from E470 and DIA, this home combines convenience and charm. Make the move and savour the lifestyle this home has to offer.
- Type:
- Other
- Sq.Ft.:
- 1,680
- Status:
- Active
- Beds:
- 2
- Lot size:
- 0.14 Acres
- Year built:
- 2017
- Baths:
- 2.00
- MLS#:
- 4379103
- Subdivision:
- Rocking Horse
ADDITIONAL INFORMATION
Welcome to this amazing 2bd, 2bath home in a 55+ active adult community with all the amenities, clubs and activities galore. Walk into this gorgeous open floor plan with an office/ formal living, massive eat in kitchen, big primary suite, walk-in closet, and a second bedroom with a full bath. This home boast over $95,000 worth of builder upgrades including granite counter tops, high end cabinets, gas range, Low Voltage Smart home features (Garage door, Thermostat, Doorbell, Front door lock, C02 and smoke detector, and security system.) and a large unfinished basement. Keep your electric bill very minimal with the solar system! You'll absolutely love spending your days relaxing in this back yard oasis with a large gazebo, covered patio, and a Putting green! Conveniently located close to shopping, restaurants, entertainment, golf courses, and nestled perfectly in-between Parker and Southlands!
$600,000
4589 S Malaya Court Aurora, CO 80015
- Type:
- Single Family
- Sq.Ft.:
- 1,818
- Status:
- Active
- Beds:
- 3
- Lot size:
- 0.14 Acres
- Year built:
- 2019
- Baths:
- 3.00
- MLS#:
- 1842050
- Subdivision:
- Copperleaf
ADDITIONAL INFORMATION
Welcome to this rare, meticulously maintained, and generously upgraded home that backs to open space. Benefit from the desirable Cherry Creek district and Copperleaf community features, including pool, clubhouse, and many parks. The owner optioned upgrades throughout to enhance liveability and style. The bright and open living room is illuminated by SW light during the day and by the gas fireplace in the evening. Large glass sliding doors bring in the unencumbered, expansive views of the open space and step out onto the upgraded to full-width covered patio providing generous outdoor lounge space and improved with gas hookup for summer cookouts. The kitchen is a chef's delight, featuring upgraded stainless steel appliances including upgraded gas range, upgraded designer lighting hung above both the eat-in kitchen island and dining room, and ample storage. The upper floor accommodates all three bedrooms on the same level and opens to the loft area with the potential for a great office/flex space. The primary suite is enhanced by general light from surrounding windows, a walk-in closet, and an ensuite 3/4 bath w/ dual shower and spray head, dual vanity sink, and water closet. The laundry room is situated on the upper level for added convenience. The garage has been upgraded for an additional foot in height, accommodating larger vehicles or storage needs. HOA fees are paid semi-annually in January and July. Seller is including all furniture in the home as part of the purchase, inclusive of four kitchen bar stools, two living room storage cabinets, backyard raised garden bed, window coverings, curtains and curtain rods, and the entirety of the SimpliSafe security system.
- Type:
- Single Family
- Sq.Ft.:
- 3,358
- Status:
- Active
- Beds:
- 3
- Lot size:
- 0.77 Acres
- Year built:
- 1990
- Baths:
- 4.00
- MLS#:
- 6442107
- Subdivision:
- Cherry Creek Rancho
ADDITIONAL INFORMATION
Sitting serenely on an oversized, 33,541 square-foot lot at the end of a secluded cul-de-sac, this custom-designed and built home is one of the very few properties to come available in this exclusive enclave. Just a minute from Cherry Creek State Park and moments from everyday conveniences, the home provides an escape from the ordinary, whether entertaining or enjoying a quiet night at home. Custom features include an indoor pool and hot tub, soaring cathedral ceilings, a stunning floor-to-ceiling bookcase, along with bespoke kitchen cabinets and appliances. Upgrades throughout include electronic shades, plantation shutters, plus a new furnace and air-conditioning unit. Rounding out this unique home are terrific views, a finished basement, three-car garage and ample parking for guests. Easy access to the park for outdoor pursuits along with Parker Road shops, eateries and amenities. Ready for finishing touches, this home awaits a new chapter. Don't miss this exceptional opportunity!
$464,900
5171 N Quemoy Court Aurora, CO 80019
- Type:
- Single Family
- Sq.Ft.:
- 1,366
- Status:
- Active
- Beds:
- 3
- Lot size:
- 0.14 Acres
- Year built:
- 2024
- Baths:
- 2.00
- MLS#:
- 6808503
- Subdivision:
- Green Valley Ranch
ADDITIONAL INFORMATION
**Beautiful Augusta Ranch plan by Lennar homes in beautiful Green Valley Ranch Active Adult Community features 3 beds, 2 baths, great room, kitchen, 2 car garage and unfinished basement! Gorgeous upgrades and finishes throughout including a slab quartz counters & island, luxury vinyl plank throughout the main floor, stainless steel appliances, carpeting and more. Lennar provides the latest in energy efficiency and state of the art technology with several fabulous floorplans to choose from. Energy efficiency, and technology/connectivity seamlessly blended with luxury to make your new house a home. Green Valley Ranch offers single family homes for every lifestyle. Close to dining, shopping, entertainment and other amenities. Don't miss your opportunity. Located in a metro district. Photos are model only and subject to change. All homes pay a transfer fee of one half of one percent of sales price paid by buyer to a seller for a residence located in the community. The active adult community has private roads that are privately maintained.
Andrea Conner, Colorado License # ER.100067447, Xome Inc., License #EC100044283, [email protected], 844-400-9663, 750 State Highway 121 Bypass, Suite 100, Lewisville, TX 75067

The content relating to real estate for sale in this Web site comes in part from the Internet Data eXchange (“IDX”) program of METROLIST, INC., DBA RECOLORADO® Real estate listings held by brokers other than this broker are marked with the IDX Logo. This information is being provided for the consumers’ personal, non-commercial use and may not be used for any other purpose. All information subject to change and should be independently verified. © 2024 METROLIST, INC., DBA RECOLORADO® – All Rights Reserved Click Here to view Full REcolorado Disclaimer
| Listing information is provided exclusively for consumers' personal, non-commercial use and may not be used for any purpose other than to identify prospective properties consumers may be interested in purchasing. Information source: Information and Real Estate Services, LLC. Provided for limited non-commercial use only under IRES Rules. © Copyright IRES |
Aurora Real Estate
The median home value in Aurora, CO is $480,000. This is higher than the county median home value of $361,000. The national median home value is $219,700. The average price of homes sold in Aurora, CO is $480,000. Approximately 55.09% of Aurora homes are owned, compared to 40.55% rented, while 4.36% are vacant. Aurora real estate listings include condos, townhomes, and single family homes for sale. Commercial properties are also available. If you see a property you’re interested in, contact a Aurora real estate agent to arrange a tour today!
Aurora, Colorado has a population of 357,323. Aurora is less family-centric than the surrounding county with 34.99% of the households containing married families with children. The county average for households married with children is 35.13%.
The median household income in Aurora, Colorado is $58,343. The median household income for the surrounding county is $69,553 compared to the national median of $57,652. The median age of people living in Aurora is 34.2 years.
Aurora Weather
The average high temperature in July is 87.8 degrees, with an average low temperature in January of 18 degrees. The average rainfall is approximately 16.7 inches per year, with 53.8 inches of snow per year.
