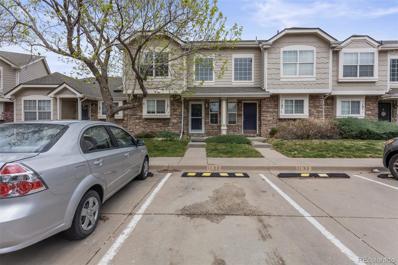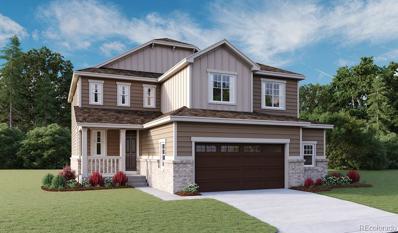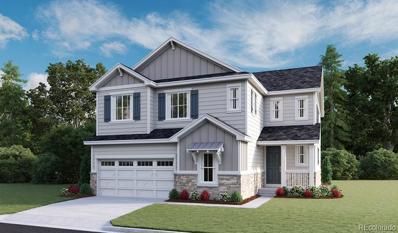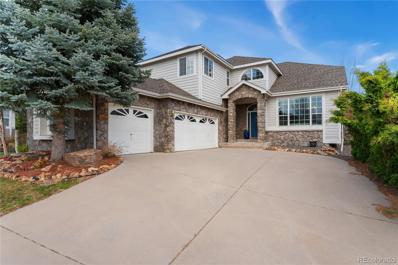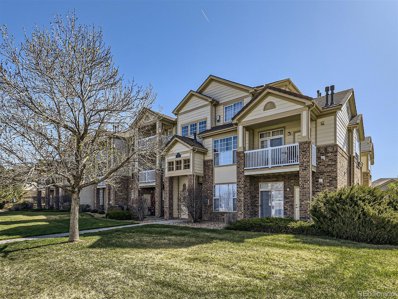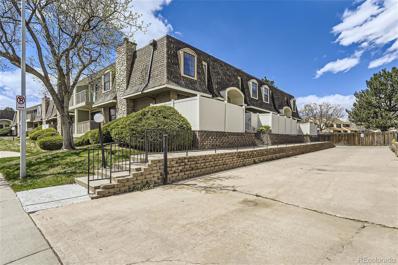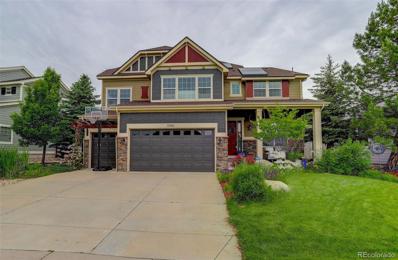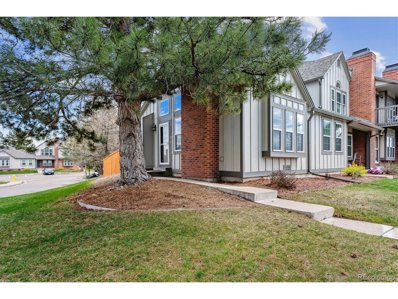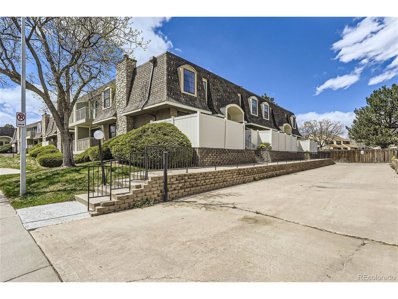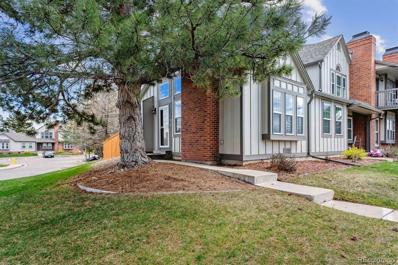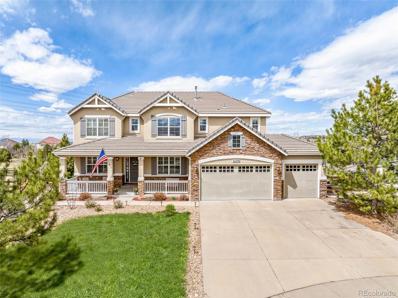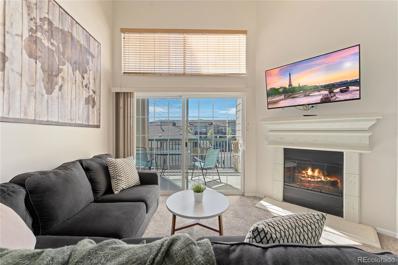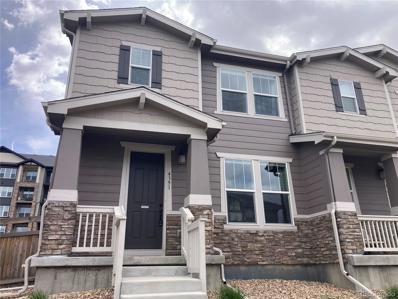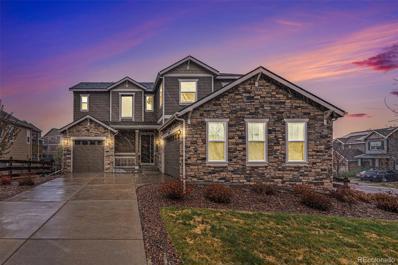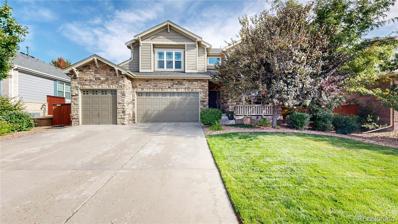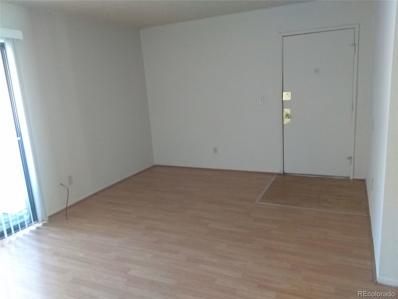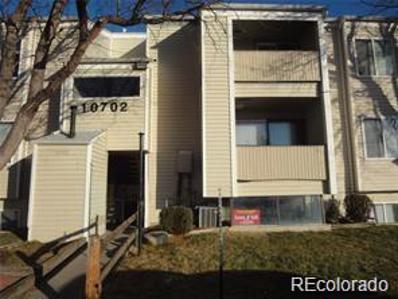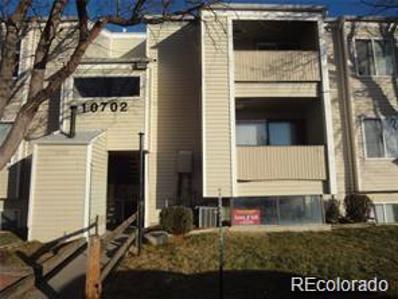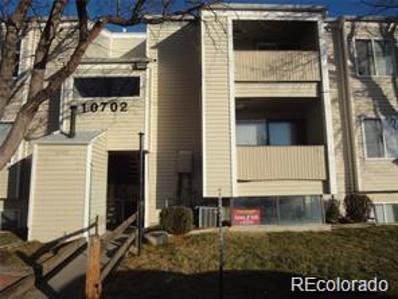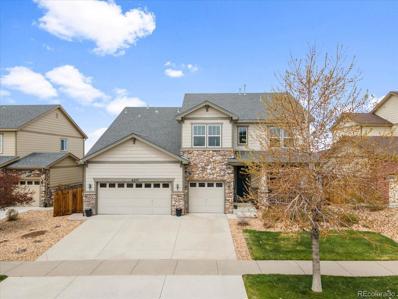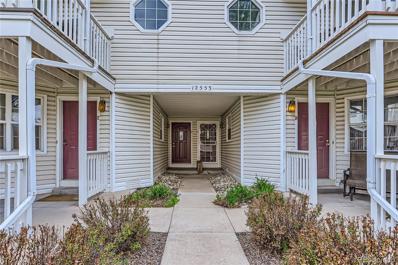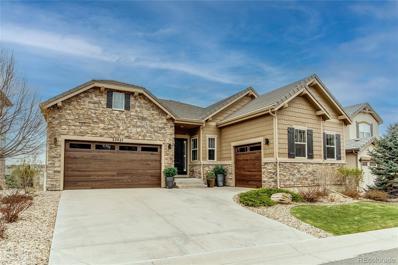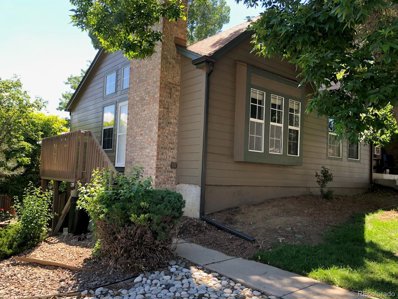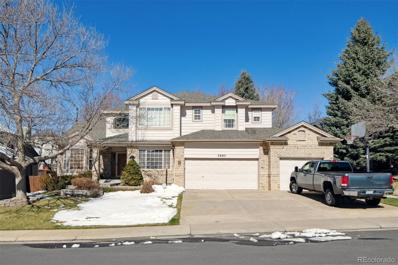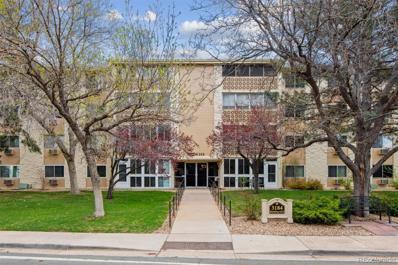Aurora CO Homes for Sale
- Type:
- Townhouse
- Sq.Ft.:
- 1,148
- Status:
- Active
- Beds:
- 2
- Lot size:
- 0.02 Acres
- Year built:
- 1996
- Baths:
- 3.00
- MLS#:
- 7197084
- Subdivision:
- Quail Run
ADDITIONAL INFORMATION
Welcome to your luxurious retreat in Aurora, Colorado, where convenience meets elegance! This updated condo not only offers a haven of modern comfort but also provides easy access to everything you need for a vibrant lifestyle. Situated in a prime location, you'll enjoy effortless access to shopping centers, ensuring that every errand is a breeze. Need to unwind surrounded by nature? Explore nearby parks that offer serene escapes from the hustle and bustle of daily life. For those who prefer eco-friendly transportation, take advantage of the extensive bike paths weaving through the neighborhood, perfect for leisurely rides or commuting. With public transportation options just moments away, commuting is a breeze, allowing you to explore all that Aurora and beyond have to offer without the hassle of traffic or parking. After a day of adventure, return to your updated condo, where luxury awaits. From the stylish granite countertops to the meticulously upgraded kitchen cabinets and appliances, every detail exudes sophistication and comfort. With 2 bedrooms, 2 and 1/2 baths, and updated flooring throughout, this condo is the epitome of modern living. Don't miss your chance to experience the perfect blend of convenience and luxury in Aurora, Colorado. Schedule your viewing today and make this impeccably located condo your new home!
$799,950
155 S Vandriver Way Aurora, CO 80018
- Type:
- Single Family
- Sq.Ft.:
- 4,511
- Status:
- Active
- Beds:
- 6
- Lot size:
- 0.15 Acres
- Year built:
- 2024
- Baths:
- 5.00
- MLS#:
- 7930371
- Subdivision:
- Harmony
ADDITIONAL INFORMATION
**!!AVAILABLE NOW/MOVE IN READY!!**SPECIAL FINANCING AVAILABLE**This expansive Seth is waiting to stun with two stories of smartly designed living spaces. The main floor offers ample room for entertaining with an expansive great room that welcomes you and offers access to the covered patio providing indoor/outdoor living ideal for entertaining. The gourmet kitchen features a quartz center island, walk-in pantry and stainless steel appliances and flows into a sunroom. A formal dining room and main-floor bedroom with shared bath completes the main level. Upstairs, three secondary bedrooms, one with an attached private bath, and an additional shared bath make perfect accommodations for family or guests. A comfortable loft rests outside the primary suite that showcases dual walk-in closets and a private deluxe bath. If that's not enough, this home includes a finished basement that boasts a wide-open rec room, an additional bedroom and a shared bath.
$924,950
7308 S Yantley Way Aurora, CO 80016
- Type:
- Single Family
- Sq.Ft.:
- 4,205
- Status:
- Active
- Beds:
- 5
- Lot size:
- 0.13 Acres
- Year built:
- 2024
- Baths:
- 5.00
- MLS#:
- 7485378
- Subdivision:
- Mead At Southshore
ADDITIONAL INFORMATION
**!!READY SUMMER 2024!!**This Yorktown is waiting to impress its residents with two stories of smartly inspired living spaces and designer finishes throughout! The main floor provides room for entertaining and productivity, with a spacious study resting near the entry. The great room welcomes you to relax with its fireplace and flows into the gourmet kitchen, which impresses any level of chef with its quartz center island and stainless steel appliances. A connected sunroom provides space for more formal meals and conversation. A covered patio is available for outdoor leisure. Retreat upstairs to find three generous bedrooms, one with a private bath and others with a shared bath makes perfect accommodations for family or guests. A centralized loft and the laundry room rests near the primary suite, which showcases a private, 5-piece bath and spacious walk-in closet. If that wasn't enough, this home includes a finished basement that boasts a wide-open rec room, an additional bedroom and a shared full bath.
$771,000
6346 S Tempe Court Aurora, CO 80016
- Type:
- Single Family
- Sq.Ft.:
- 4,208
- Status:
- Active
- Beds:
- 3
- Lot size:
- 0.31 Acres
- Year built:
- 1999
- Baths:
- 3.00
- MLS#:
- 5865949
- Subdivision:
- Saddle Rock North
ADDITIONAL INFORMATION
Nestled in the picturesque heart of the esteemed Saddle Rock Golf Course Community, this stunning residence epitomizes luxury living on a grand scale. Situated on a sprawling 1/3 acre lot within a peaceful cul-de-sac, the home offers a serene retreat while still being conveniently close to all amenities. Upon arrival, the meticulously landscaped grounds set the tone for the elegance that awaits within. Step inside and be greeted by a grand entryway that leads to the formal living and dining rooms, exuding sophistication and grace. The gourmet kitchen is a chef's dream, boasting slab granite countertops, 42-inch cabinets, and top-of-the-line appliances. The adjacent eating nook seamlessly flows into the spacious family room, complete with a cozy fireplace. For those who work from home or need a quiet retreat, the main floor study offers ample space and privacy. Upstairs, the expansive primary suite features a romantic fireplace, comfortable sitting area, luxurious 5-piece bathroom, & a generously sized walk-in closet. Two additional large bedrooms with walk-in closets share a well-appointed bathroom. The finished basement offers endless possibilities, whether used as a recreation area, home gym, or additional living space, and ample storage ensures clutter-free living. The oversized 3-car garage provides plenty of room for vehicles & storage and is wired for fast EV charging. This home has been impeccably maintained and boasts several modern updates, including solar panel installation for energy efficiency, and newer appliances including a microwave and washer and dryer. Enjoy the backyard's soothing sound of a waterfall feature. Entertain guests or relax in style on the stamped patio adorned with a charming pergola, or on the expansive composite deck and stamped concrete patio, all perfect spots for enjoying the serene surroundings. Located within the prestigious Cherry Creek School District and easy access to shops, dining, recreational facilities. Welcome home!
- Type:
- Other
- Sq.Ft.:
- 1,088
- Status:
- Active
- Beds:
- 2
- Lot size:
- 0.06 Acres
- Year built:
- 2003
- Baths:
- 2.00
- MLS#:
- 6483600
- Subdivision:
- First Creek
ADDITIONAL INFORMATION
** This listing qualifies for a $5000 grant from select Lenders. Contact listing agent for details.** Nestled in the serene First Creek Farms community just 15 mins from Denver International Airport, this charming 2 bedroom, 2 bathroom condo offers the perfect blend of comfort, convenience, and style. As you step inside, you'll be greeted by a spacious and inviting living area adorned with a cozy gas fireplace, ideal for unwinding after a long day or entertaining guests in style. The open layout seamlessly connects the living space to the dining area and modern kitchen, creating an effortless flow for everyday living and hosting gatherings. The kitchen boasts newer appliances (including a brand new dishwasher). Retreat to the tranquil master suite, complete with a private en-suite bathroom and ample closet space, providing a peaceful sanctuary to recharge and relax. The second bedroom offers versatility and comfort, perfect for guests, a home office, or a personal sanctuary. Embrace the Colorado sunshine and fresh air from your private balcony, offering amazing west facing views of the Rocky Mountains. With ceiling fans and central air conditioning, you'll stay comfortable year-round, no matter the weather outside. First Creek Farms boasts an array of amenities to enhance your lifestyle, including a community pool and clubhouse, perfect for socializing, relaxing, and enjoying leisurely weekends with friends and neighbors. For added convenience and peace of mind, this condo offers secure parking, ensuring your vehicle is safe and easily accessible at all times. Don't miss your chance to make this delightful condo your own and start living the Colorado lifestyle to its fullest. Schedule your private tour today! 303-507-4865 Parking Lot Shuttle with service direct to DIA is located next door for easy access to the airport.
- Type:
- Townhouse
- Sq.Ft.:
- 1,526
- Status:
- Active
- Beds:
- 2
- Lot size:
- 0.03 Acres
- Year built:
- 1982
- Baths:
- 3.00
- MLS#:
- 2974273
- Subdivision:
- Manchester Park
ADDITIONAL INFORMATION
5K grant available through KeyBank on this attractive & spacious Manchester Park Townhome with 2 bedrooms, 2.5 bathrooms, 1526 sq. ft., & everything you need. As you enter the property, you'll find a private HOA heated underground garage with shelving & ample storage space. Imagine never having to worry about parking again! The neighborhood is quiet & peaceful, making it the perfect place to relax after a long day. Plus, there's a newly updated pool just waiting for your enjoyment. The interior of the townhome is both stylish & functional. The kitchen features a desirable breakfast bar & nook with a skylight, perfect for those cozy morning breakfasts. There's also a separate dining area that is ideal for hosting dinner parties or family gatherings. The L-shaped living room provides plenty of space for all your furniture & entertainment needs. Convenience is key in this townhome. The main floor includes a convenient laundry area, a half bath, & a cozy fireplace, making it a very livable & pleasant living space. French doors lead to a lovely private enclosed outdoor patio, where you can relax and enjoy Colorado's lovely weather or host a BBQ with friends & family. The townhome is equipped with gas heat & air, ensuring that the unit remains comfortable all year round. A ceiling fan on the main level provides added airflow during those warmer months. This property has been well taken care of & is clean, ready for you to move in & make it your own. The Master B/R is L-shaped & offers ample space for a desk or a private reading nook. It features attached shelving, a great walk-in closet, a sunken tub/shower, & 2 sinks in the attached bath. The second B/R has a full bath adjacent to it, providing convenience & privacy for guests or family. It is perfectly situated--close to I-25, Buckley, DIA, light rail, schools, parks, restaurants, & more. Whatever you need is just a short distance away, making it ideal for those who value convenience & accessibility.
Open House:
Sunday, 6/23 12:00-3:00PM
- Type:
- Single Family
- Sq.Ft.:
- 4,456
- Status:
- Active
- Beds:
- 5
- Lot size:
- 0.2 Acres
- Year built:
- 2006
- Baths:
- 4.00
- MLS#:
- 9317588
- Subdivision:
- Tallyns Reach
ADDITIONAL INFORMATION
Welcome to this updated home featuring a bright open floor plan. New top of the line waterproof wide plank flooring by Smartcore in Woodford oak finish. New neutral paint colors. In the upgraded kitchen you will find white cabinetry, updated lighting, stainless steel appliances, and granite counters. A large center island is open to the two story great room with a double sided fireplace to the formal dining room with custom wood beams, perfect for those great holiday meals. The main floor also includes a large secondary bedroom and a 3/4 bathroom. The study has beautiful built in cabinetry and open wood beams. Upstairs you find 2 more secondary bedrooms, the primary bedroom that features a 5 piece ensuite bathroom with a built in vanity and custom tile. The upstairs loft makes a great study or secondary home office with a built in desk. Custom iron balusters add to the high end finishes. Throughout this amazing home, you’ll find an abundance of windows. Ready for a movie or game night? The large finished basement features a secondary living room with more built in cabinetry and space for a game room with an included pool table. You will also find the 5th bedroom and another full bathroom in the basement. Plenty of storage space can be found in the basement or the oversized 3 car garage. Located in close proximity to shopping and restaurants, in the Cherry Creek school district, and amazing community amenities in sought after Tallyn's Reach make for the best location. Enjoy the amazing Colorado weather on the private stamped concrete patio with a custom water feature, not to forget the separate private side patio located off the dinning room. Beautiful professional landscaping in both the front and backyard. Updated photos coming Monday showcasing the recent flooring, paint, and lighting.
$309,900
5000 S Pagosa A St Aurora, CO 80015
- Type:
- Other
- Sq.Ft.:
- 784
- Status:
- Active
- Beds:
- 2
- Year built:
- 1983
- Baths:
- 1.00
- MLS#:
- 2034983
- Subdivision:
- Discovery at Smoky Hill
ADDITIONAL INFORMATION
Light and bright, remodeled 2 bedroom, 1 bathroom end unit townhome. The kitchen has stainless steel appliances that open up to the living area with vaulted ceilings and a fireplace that adds a cozy touch to the living room. The bedrooms are spacious and feature ample closet space for storing all of your belongings. All new systems as well! New windows, new furance, new A/C and new hot water heater. Move right in! In addition to the front patio, there is also a private fenced patio that offers an outdoor space to relax and unwind. This building also has a new roof and the special assessment is paid. Right outside your front door is a reserved parking space for this unit. Ideally located just minutes to Cherry Creek State Park & reservoir with easy access to I225 & the Light Rail Station to take you anywhere throughout the greater Denver area!
- Type:
- Other
- Sq.Ft.:
- 1,526
- Status:
- Active
- Beds:
- 2
- Lot size:
- 0.03 Acres
- Year built:
- 1982
- Baths:
- 3.00
- MLS#:
- 2974273
- Subdivision:
- Manchester Park
ADDITIONAL INFORMATION
5K grant available through KeyBank on this attractive & spacious Manchester Park Townhome with 2 bedrooms, 2.5 bathrooms, 1526 sq. ft., & everything you need. As you enter the property, you'll find a private HOA heated underground garage with shelving & ample storage space. Imagine never having to worry about parking again! The neighborhood is quiet & peaceful, making it the perfect place to relax after a long day. Plus, there's a newly updated pool just waiting for your enjoyment. The interior of the townhome is both stylish & functional. The kitchen features a desirable breakfast bar & nook with a skylight, perfect for those cozy morning breakfasts. There's also a separate dining area that is ideal for hosting dinner parties or family gatherings. The L-shaped living room provides plenty of space for all your furniture & entertainment needs. Convenience is key in this townhome. The main floor includes a convenient laundry area, a half bath, & a cozy fireplace, making it a very livable & pleasant living space. French doors lead to a lovely private enclosed outdoor patio, where you can relax and enjoy Colorado's lovely weather or host a BBQ with friends & family. The townhome is equipped with gas heat & air, ensuring that the unit remains comfortable all year round. A ceiling fan on the main level provides added airflow during those warmer months. This property has been well taken care of & is clean, ready for you to move in & make it your own. The Master B/R is L-shaped & offers ample space for a desk or a private reading nook. It features attached shelving, a great walk-in closet, a sunken tub/shower, & 2 sinks in the attached bath. The second B/R has a full bath adjacent to it, providing convenience & privacy for guests or family. It is perfectly situated--close to I-25, Buckley, DIA, light rail, schools, parks, restaurants, & more. Whatever you need is just a short distance away, making it ideal for those who value convenience & accessibility.
- Type:
- Condo
- Sq.Ft.:
- 784
- Status:
- Active
- Beds:
- 2
- Year built:
- 1983
- Baths:
- 1.00
- MLS#:
- 2034983
- Subdivision:
- Discovery At Smoky Hill
ADDITIONAL INFORMATION
Light and bright, remodeled 2 bedroom, 1 bathroom end unit townhome. The kitchen has stainless steel appliances that open up to the living area with vaulted ceilings and a fireplace that adds a cozy touch to the living room. The bedrooms are spacious and feature ample closet space for storing all of your belongings. All new systems as well! New windows, new furance, new A/C and new hot water heater. Move right in! In addition to the front patio, there is also a private fenced patio that offers an outdoor space to relax and unwind. This building also has a new roof and the special assessment is paid. Right outside your front door is a reserved parking space for this unit. Ideally located just minutes to Cherry Creek State Park & reservoir with easy access to I225 & the Light Rail Station to take you anywhere throughout the greater Denver area!
$1,150,000
24230 E Moraine Place Aurora, CO 80016
- Type:
- Single Family
- Sq.Ft.:
- 4,673
- Status:
- Active
- Beds:
- 6
- Lot size:
- 0.51 Acres
- Year built:
- 2009
- Baths:
- 5.00
- MLS#:
- 7366265
- Subdivision:
- Tallyns Reach
ADDITIONAL INFORMATION
Comfort and style collide in this Tallyn’s Reach home. Nestled on over half an acre, this home boasts a prime location backing to serene open space, providing breathtaking Front Range views. A covered front porch welcomes residents inward to a functional layout drenched in streams of natural light from expansive windows. Two-story ceilings draw the eyes upward in a spacious living room anchored by a cozy fireplace. Delight in crafting recipes in an open kitchen featuring a center island, stainless steel appliances, a breakfast bar, and a butler’s pantry with a beverage fridge. Four bedrooms include a sizable primary suite boasting a 5-piece bath with a large walk-in shower and a soaking tub. Entertain effortlessly in a finished, walkout basement flaunting a media room with built-ins and surround-sound speakers, a wet bar, and plenty of flex space. Beautiful landscaping surrounds a backyard oasis showcasing a stone patio, a built-in gas firepit, an in-ground trampoline, and a basketball court.
- Type:
- Condo
- Sq.Ft.:
- 971
- Status:
- Active
- Beds:
- 1
- Year built:
- 2005
- Baths:
- 1.00
- MLS#:
- 9605299
- Subdivision:
- Town Center Terrace Condos
ADDITIONAL INFORMATION
Nestled in the charming Town Center Terrace community of Aurora, this top floor condo exudes elegance and comfort! As you step inside, you're greeted by stunning high ceilings and an abundance of natural light that floods the space. The expansive main living area invites you to unwind, with a generously sized living room featuring a cozy fireplace and seamless access to the private balcony, perfect for enjoying the Colorado sunshine. The kitchen is well equipped, complete with a lovely breakfast bar and a convenient laundry closet, adding a touch of practicality to the space. The sunny bedroom boasts soaring vaulted ceilings and offers direct access to the balcony, creating a serene retreat. A full bath on the main floor ensures convenience and comfort for owners and guests alike. Upstairs, a versatile loft space awaits, providing endless possibilities for use as a second bedroom area, exercise room, office, or whatever suits your lifestyle best. Whether you're enjoying a quiet evening on the balcony or entertaining friends and family, the spacious layout of this condo offers ample room for relaxation and enjoyment. Residents of Town Center Terrace have access to a wealth of amenities, including a community outdoor pool, clubhouse, and fitness center, ensuring there's always something to do close to home. Additionally, a 1 car detached garage and 2 reserved parking spaces provide convenience and peace of mind. With its central location, this condo offers easy access to RTD light rail and Cherry Creek State Park, making it ideal for outdoor enthusiasts and commuters alike. Plus, with Kennedy golf course, a dog park, and ample green space just steps away, you'll have endless opportunities to explore and enjoy the outdoors!
- Type:
- Townhouse
- Sq.Ft.:
- 1,766
- Status:
- Active
- Beds:
- 3
- Lot size:
- 0.05 Acres
- Year built:
- 2020
- Baths:
- 3.00
- MLS#:
- 7038309
- Subdivision:
- Copperleaf
ADDITIONAL INFORMATION
PRICE REDUCTION!! This 3 bedroom, 3 bathroom, paired townhome in Alder at Copperleaf offers additional versatile space up and down. The open-concept main level with 9' ceilings has a den with glass French doors which could also work well as a private dining room, TV room, or office. The living room is pre-wired for surround sound and the home has a CAT6 data package and is Quantum Fiber ready. In addition to the 3 bedrooms upstairs, it has a loft that could be used as another office, hobby, or play area. It has stunning wide Luxury Vinyl Plank flooring on the main level and in all the bathrooms. The kitchen has Corian countertops, 42" upper cabinetry, a pot and pan drawer, middle pull-out cabinet shelves, and soft-close doors and drawers. All the kitchen appliances are included. The unit is on the east edge of this community offering a more private feel with less traffic along the garage area alleyway. The attached 2-car garage has an 8' door for taller vehicles. The side yard has artificial turf and concrete to enjoy outdoor entertaining. There is a grassy neighborhood kids park just steps away and if you have a dog, check out the new Copperleaf "Bark Park" dog park. The Aurora Reservoir is nearby for many recreational activities, the Southlands Shopping Center is just minutes to the south, and retail and restaurant options surrounding this property are abundant. This home is in the Cherry Creek School District. It's very close to E-470 making it easy to get to DIA, I-70, & Downtown Denver.
- Type:
- Single Family
- Sq.Ft.:
- 4,980
- Status:
- Active
- Beds:
- 6
- Lot size:
- 0.26 Acres
- Year built:
- 2017
- Baths:
- 6.00
- MLS#:
- 6618654
- Subdivision:
- Forest Trace
ADDITIONAL INFORMATION
Improved Price! Seller offering 2/1 Buy Down! Amazing opportunity to live in this rare 6 bedroom, 6 bath home at this price. One of the best floor plans in the neighborhood with vaulted ceilings in the great room and cozy fireplace, incredible kitchen layout with lots of granite counter space and huge kitchen island, butler’s and walk-in pantry, newer smart refigerator, SS appliances and rich hardwood floors. Open and bright, the dining room features a large sliding glass wall that opens to the covered deck with motorized retractable awning. To round out the main level, a large bedroom with ensuite bathroom makes a great space for guests or family. The thoughtful layout continues in the upper level with 4 bedrooms all on one floor with the primary suite separated from the other bedrooms by a loft area/ second living space. The primary suite features a 5-piece with individual sinks, large tub, granite counters which flows into a beautiful walk-in closet with newly installed custom shelving. Did I mention mountain views from the upper level! The basement level includes a family/media room, a wet bar area with granite counters, an additional bedroom with walk-in closet and a bathroom with walk-in shower. Located close to shops and restaurants and in renowned Cherry Creek School district. Convenience and energy efficiency is key with dual HVAC systems, one that controls the main and basement levels and one for the upper level. Owned solar panels just about eliminate any electric bill. Also included are high-end W/D, refrigerator in basement and whole house water filtration.
- Type:
- Single Family
- Sq.Ft.:
- 3,082
- Status:
- Active
- Beds:
- 4
- Lot size:
- 0.24 Acres
- Year built:
- 2005
- Baths:
- 4.00
- MLS#:
- 3762595
- Subdivision:
- Tollgate Crossing
ADDITIONAL INFORMATION
Nestled in the sought-after Tollgate Crossing neighborhood, this beautifully appointed home exudes charm and convenience. Welcoming you from the outset is a covered front porch, setting the tone for the warmth and comfort found within. Step inside to discover a thoughtfully designed main level, featuring a living room, dining room, office/den with French doors, family room with fireplace, kitchen, and laundry room. The gourmet kitchen is a chef's dream, boasting built-in double wall ovens, granite countertops, and abundant cabinet space. The adjacent dining area offers a perfect setting for hosting gatherings or enjoying everyday meals. Upstairs, retreat to the oversized master bedroom with a luxurious 5-piece bath, complemented by three additional bedrooms and two additional bathrooms, all bathed in natural light. Outdoors, the stamped concrete patio beckons you to unwind amidst the serene and meticulously maintained private yard, complete with mature landscaping and garden boxes. Access the open space and trails directly across the street. Convenience is key, with this home located near top-rated Cherry Creek Schools, the newest Aurora recreation center, parks, playgrounds, community pool, tennis courts, shopping, restaurants, and the airport. Meticulously maintained and move-in ready, this home offers a lifestyle of comfort and convenience.
- Type:
- Condo
- Sq.Ft.:
- 761
- Status:
- Active
- Beds:
- 2
- Year built:
- 1973
- Baths:
- 1.00
- MLS#:
- 6643403
- Subdivision:
- High Hollow
ADDITIONAL INFORMATION
Do not miss out on this 2 bed. Great location close to restaurants, shopping, and bus. Fully rented. A clean offer and a quick close are preferred. NonBuyer and buyer agent are responsible to verify all information on this property. No showings without a contract. This is an investment property and subject to an existing lease. This property is part of a portfolio, so ask about other properties.
- Type:
- Condo
- Sq.Ft.:
- 761
- Status:
- Active
- Beds:
- 2
- Year built:
- 1973
- Baths:
- 1.00
- MLS#:
- 5498278
- Subdivision:
- High Hollow
ADDITIONAL INFORMATION
Do not miss out on this 2 bed. Great location close to restaurants, shopping, and bus. Fully rented. A clean offer and a quick close are preferred. NonBuyer and buyer agent are responsible to verify all information on this property. No showings without a contract. This is an investment property and subject to an existing lease. This property is part of a portfolio, so ask about other properties.
- Type:
- Condo
- Sq.Ft.:
- 761
- Status:
- Active
- Beds:
- 2
- Year built:
- 1973
- Baths:
- 1.00
- MLS#:
- 4510844
- Subdivision:
- High Hollows
ADDITIONAL INFORMATION
Do not miss out on this 2 bed. Great location close to restaurants, shopping, and bus. Fully rented. A clean offer and a quick close are preferred. NonBuyer and buyer agent are responsible to verify all information on this property. No showings without a contract. This is an investment property and subject to an existing lease. This property is part of a portfolio, so ask about other properties.
- Type:
- Condo
- Sq.Ft.:
- 761
- Status:
- Active
- Beds:
- 2
- Year built:
- 1973
- Baths:
- 1.00
- MLS#:
- 3683799
- Subdivision:
- High Hollows
ADDITIONAL INFORMATION
Do not miss out on this 2 bed. Great location close to restaurants, shopping, and bus. Fully rented. A clean offer and a quick close are preferred. NonBuyer and buyer agent are responsible to verify all information on this property. No showings without a contract. This is an investment property and subject to an existing lease. This property is part of a portfolio, so ask about other properties.
$825,000
6577 S Kewaunee Way Aurora, CO 80016
- Type:
- Single Family
- Sq.Ft.:
- 2,980
- Status:
- Active
- Beds:
- 5
- Lot size:
- 0.16 Acres
- Year built:
- 2015
- Baths:
- 4.00
- MLS#:
- 5516278
- Subdivision:
- Wheatlands
ADDITIONAL INFORMATION
Introducing an exceptional opportunity to own a captivating residence nestled in the esteemed Wheatlands neighborhood. This remarkable single-family abode boasts 5 bedrooms and 4 bathrooms. Upon entry, luxurious wooden floors guide through to the living room and kitchen area designed for both functionality and entertainment with soaring vaulted ceilings and an abundance of natural light. The living room features bespoke accent shelving and a gas fireplace, offering a cozy retreat for any occasion. The gourmet kitchen presents a culinary haven, equipped with a sizable island, resilient countertops, and ample storage solutions. Extend your living space outdoors through the sliding door, leading to a charming patio deck, ideal for savoring tranquil moments amidst the morning serenity. Unwind in the evenings within the comfort of your spacious primary bedroom, complete with an en suite bathroom and a generously sized walk-in closet, ensuring ultimate relaxation. Conveniently situated mere minutes away from a plethora of shopping and dining destinations, this residence epitomizes modern suburban living at its finest. Don't miss the opportunity to make this prestigious address your own.
- Type:
- Condo
- Sq.Ft.:
- 1,249
- Status:
- Active
- Beds:
- 2
- Lot size:
- 0.03 Acres
- Year built:
- 1982
- Baths:
- 2.00
- MLS#:
- 5535603
- Subdivision:
- Embarcadero In Willowridge
ADDITIONAL INFORMATION
Amazing 2 bedroom, 2 bathroom condominium located in the beautiful and well-maintained Willowridge subdivision! Make your way into the entry at the staircase. As you ascend you are welcomed into a wonderfully natural lit living space. Retreat to a spacious primary bedroom with a large closet and In-suite bathroom with tile-look flooring and extra storage. The open living room has plenty of large windows and a fireplace, perfect for a centerpiece. 6 MONTH OLD ROOF!!! Windows just like NEW!!! Balcony!!! Attached garage!!! Great Price for this amazing unit in this desired complex!!! IT WON'T LAST!!!!
$1,075,000
22027 E Rowland Drive Aurora, CO 80016
- Type:
- Single Family
- Sq.Ft.:
- 4,136
- Status:
- Active
- Beds:
- 4
- Lot size:
- 0.18 Acres
- Year built:
- 2014
- Baths:
- 3.00
- MLS#:
- 9149120
- Subdivision:
- Saddle Rock Golf Course
ADDITIONAL INFORMATION
Stunning ranch home located in Saddle Rock, backing to the 13th hole. Builder finished walk-out level, gorgeous sunset views. Meticulously maintained home featuring an open floorplan with private study, main floor guest suite, main floor primary suite with spacious, deluxe bath and walk-in closet. Great room floorplan with epicurean kitchen and eat-in area, all with open, golf course views. Dining room and an entertainment focused flow throughout the main level living space. High ceilings, wood floors, upgraded window blinds throughout. Covered deck walks down to finished patio with firepit to enjoy fabulous Colorado sunsets and mountain views. The lower level features a large media room, standing bar area, game closet, 2 large bedrooms, 3/4 bath and over 600 sq. ft. of unfinished storage area. Exterior features include 3 car garage (split 2 car and single bay), full rock exterior wrap, newer trex decking, paver stone patio, gas grill connection, professional landscaping, fully fenced yard and new garage doors. Saturday Open House cancelled due to weather.
$394,900
17336 E Rice F Cir Aurora, CO 80015
Open House:
Saturday, 6/22 8:00-10:00PM
- Type:
- Other
- Sq.Ft.:
- 1,500
- Status:
- Active
- Beds:
- 3
- Lot size:
- 0.02 Acres
- Year built:
- 1983
- Baths:
- 2.00
- MLS#:
- 1726938
- Subdivision:
- Discovery at Quincy Lake
ADDITIONAL INFORMATION
Amazing opportunity to own a gorgeous ranch style condo in Aurora's Quincy Lake neighborhood. Located within the coveted Cherry Creek School District, this fantastic end unit sides to nobody for extra privacy, and has literally everything updated throughout in neutral & modern finishes! Highlights include vaulted ceilings, higher-end laminate flooring throughout the main living areas & an updated kitchen w/new espresso cabinets, SS appliances & deck access - perfect for enjoying your morning coffee in the Colorado sunshine. Two bedrooms share an updated full bath and a beautifully finished walk-out basement offers additional living space with a sunny family room with Brand New Carpet, large Non- Conforming Bedroom, laundry and Updated 3/4 Bathroom. Enjoy summer BBQs on the upper deck or covered patio in the private backyard that sides to no immediate neighbors! Great community with a community pool & HOA-covered exterior, Exterior will be paint in the next few weeks, new siding, and caulking already complete. Close to parks, trails, schools, Quincy Reservoir, major routes, tons of open spaces, shopping & dining!
- Type:
- Single Family
- Sq.Ft.:
- 4,311
- Status:
- Active
- Beds:
- 4
- Lot size:
- 0.25 Acres
- Year built:
- 1996
- Baths:
- 5.00
- MLS#:
- 6055626
- Subdivision:
- Tuscany
ADDITIONAL INFORMATION
HUGE PRICE REDUCTION!!! BRING US AN OFFER!!! This fabulous Richmond Chardonnay home combines traditional quality & contemporary flair. This 4 bedroom, 5 bathroom home has it all. Walk into the inviting, open & bright foyer with soaring vaulted ceilings. Hardwood flooring directs you past the grand staircase to the home office ( could be 5th bedroom) complete with French doors and built-in shelving. Don’t miss the ¾ bathroom and laundry room with utility sink with washer & dryer included. The spacious family room boasts vaulted ceilings as well as a wall of windows. Abundance of sunshine!! Plenty of space for all your entertaining or cozy up to the gas fireplace. The kitchen lies adjacent with new granite countertops, granite island and new tile backsplash! All stainless steel kitchen appliances are included. Just steps away are the formal dining room and living room. Walkout to the covered concrete patio & huge backyard ready for the wonderful Colorado evenings. The basement is an absolute entertainment zone. Have fun playing foosball, ping pong, board games or relaxing in the media area. The upper floor has a spacious primary suite with 5 piece bath, two walk-in closets and sitting area. Great space to relax! There are three additional bedrooms, one with an ensuite full bath! All bedrooms have ample closet space and plenty of natural light. All new exterior paint, new roof, new gutters & downspouts all in the last month!! The home is part of the amazing Tuscany community with low HOA dues, great amenities including community pool, tennis courts and pickle ball courts plus amazing year-round events. This home is special. Do not miss it!!
- Type:
- Condo
- Sq.Ft.:
- 870
- Status:
- Active
- Beds:
- 1
- Year built:
- 1973
- Baths:
- 1.00
- MLS#:
- 4078493
- Subdivision:
- Heather Gardens
ADDITIONAL INFORMATION
*Lots of Potential in this Well Located, Spacious 1 bedroom, 1 bath condo in the Highly Sought after 55+ Heather Gardens Active Adult Community*Generous sized Bedroom with Large Walk-in closet & extra storage space just down the Hall*Large Living-room opens out to Lanai overlooking quiet Greenbelt Area*Needs minor cosmetic updating (carpet & paint)* Great Opportunity to make it yours*Short Walk to the 50,000 sq-ft Remodeled Clubhouse*Includes a detached garage & parking spot just a short distance from building*Features Rendezvous Restaurant*Community Meeting Rooms*Lots of Clubs and Activities*Fitness Center*Indoor/Outdoor Pool*Hot Tubs*Tennis Courts*Billiard Room*9 Hole Executive Golf Course*Community Gardens*24/7 Security*The HOA also includes heat*water*trash*grounds maintenance*building maintenance*snow removal*Additional Features*Covered Parking Garage*Storage Locker in Building*Conveniently Located near *Cherry Creek State Park/Reservoir*I-225*RTD's 9-Mile light rail station*Easy access to I-25*DTC*Downtown*DIA*
Andrea Conner, Colorado License # ER.100067447, Xome Inc., License #EC100044283, [email protected], 844-400-9663, 750 State Highway 121 Bypass, Suite 100, Lewisville, TX 75067

The content relating to real estate for sale in this Web site comes in part from the Internet Data eXchange (“IDX”) program of METROLIST, INC., DBA RECOLORADO® Real estate listings held by brokers other than this broker are marked with the IDX Logo. This information is being provided for the consumers’ personal, non-commercial use and may not be used for any other purpose. All information subject to change and should be independently verified. © 2024 METROLIST, INC., DBA RECOLORADO® – All Rights Reserved Click Here to view Full REcolorado Disclaimer
| Listing information is provided exclusively for consumers' personal, non-commercial use and may not be used for any purpose other than to identify prospective properties consumers may be interested in purchasing. Information source: Information and Real Estate Services, LLC. Provided for limited non-commercial use only under IRES Rules. © Copyright IRES |
Aurora Real Estate
The median home value in Aurora, CO is $480,000. This is higher than the county median home value of $361,000. The national median home value is $219,700. The average price of homes sold in Aurora, CO is $480,000. Approximately 55.09% of Aurora homes are owned, compared to 40.55% rented, while 4.36% are vacant. Aurora real estate listings include condos, townhomes, and single family homes for sale. Commercial properties are also available. If you see a property you’re interested in, contact a Aurora real estate agent to arrange a tour today!
Aurora, Colorado has a population of 357,323. Aurora is less family-centric than the surrounding county with 34.99% of the households containing married families with children. The county average for households married with children is 35.13%.
The median household income in Aurora, Colorado is $58,343. The median household income for the surrounding county is $69,553 compared to the national median of $57,652. The median age of people living in Aurora is 34.2 years.
Aurora Weather
The average high temperature in July is 87.8 degrees, with an average low temperature in January of 18 degrees. The average rainfall is approximately 16.7 inches per year, with 53.8 inches of snow per year.
