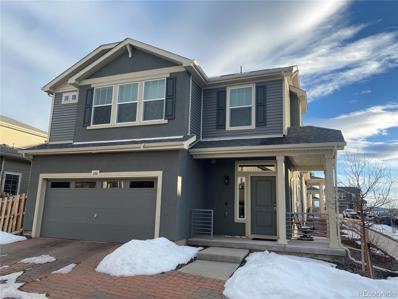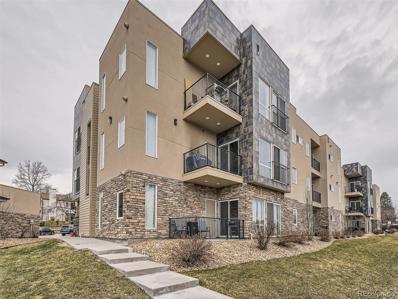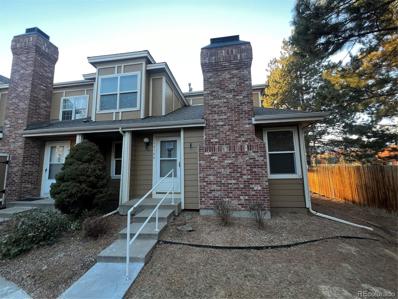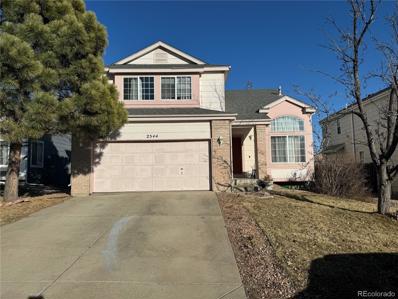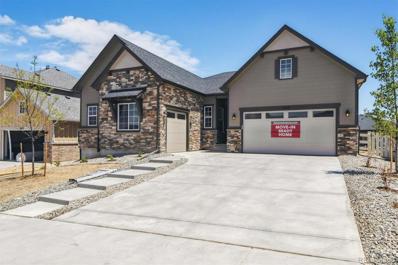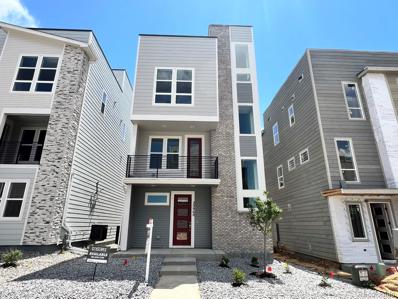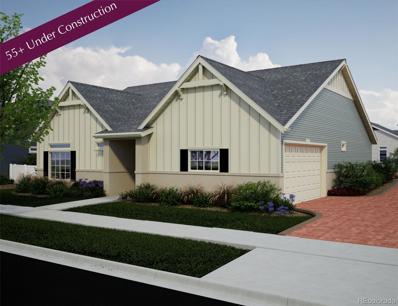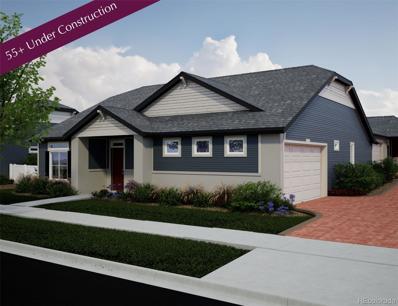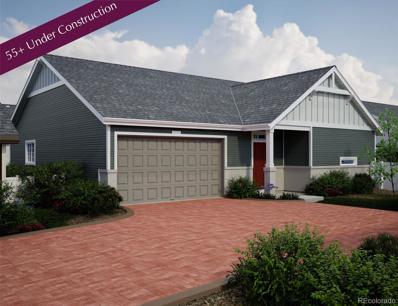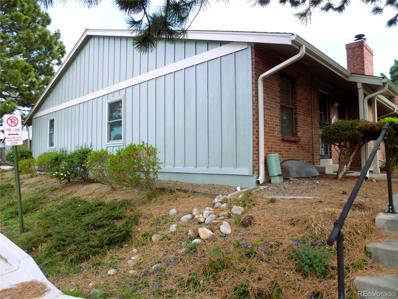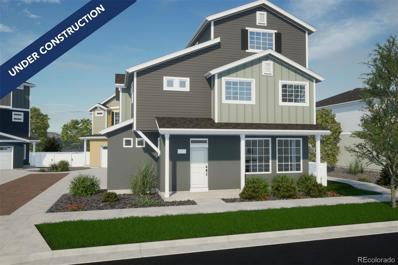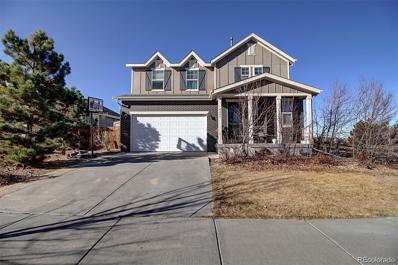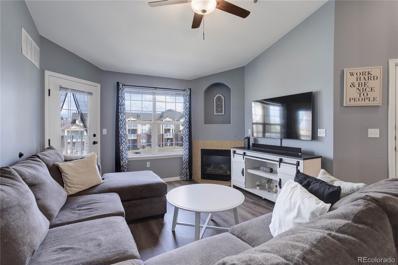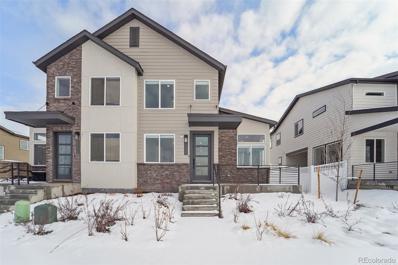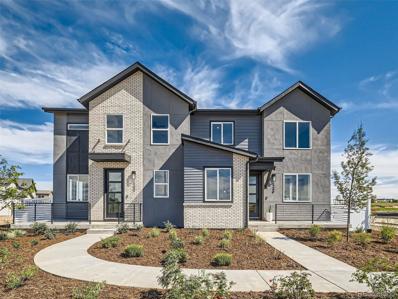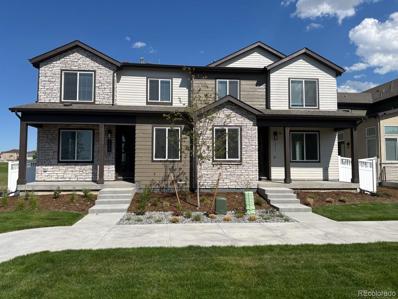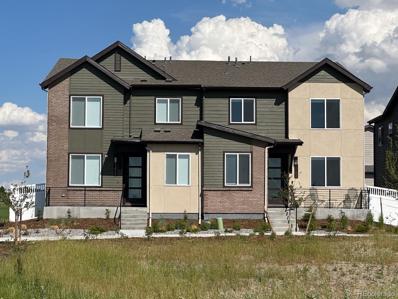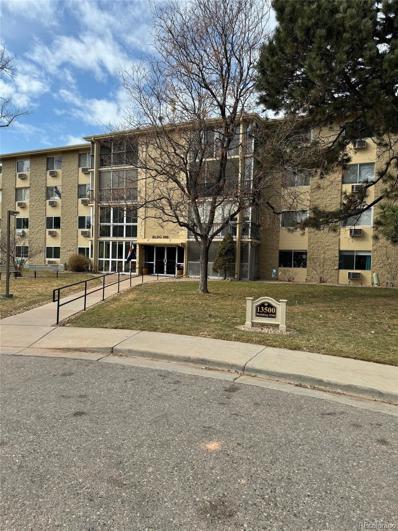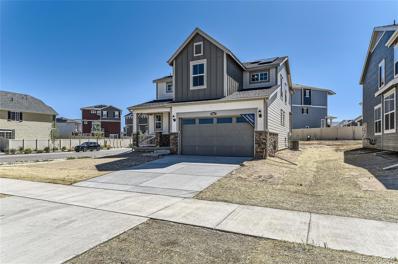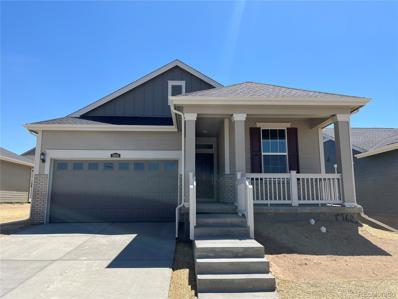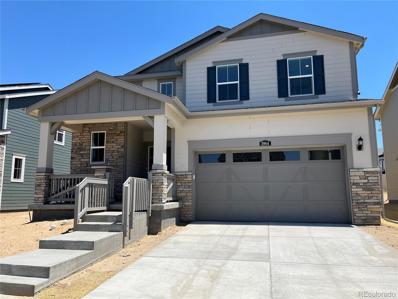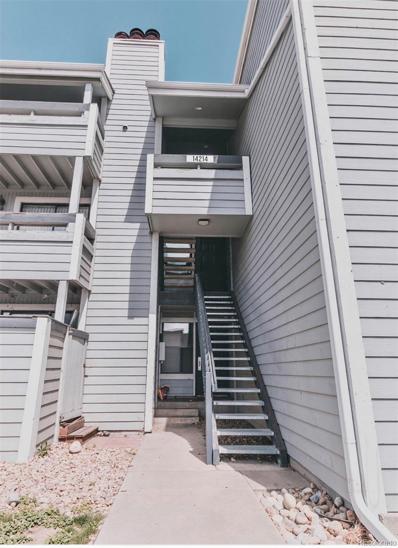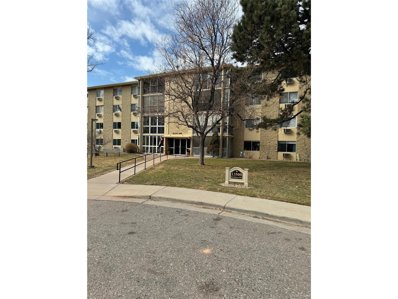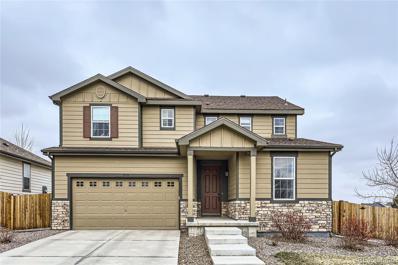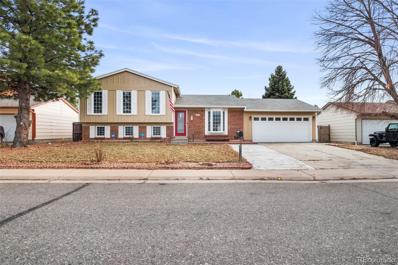Aurora CO Homes for Sale
- Type:
- Single Family
- Sq.Ft.:
- 1,310
- Status:
- Active
- Beds:
- 2
- Lot size:
- 0.07 Acres
- Year built:
- 2020
- Baths:
- 3.00
- MLS#:
- 3781338
- Subdivision:
- Adonea Sub Filing 6
ADDITIONAL INFORMATION
PRICE IMPROVEMENT !!! Like new maintenance free Property. Take the hassle out of life away from the traffic and congestion of the city. This home features high end finishes throughout with 2 bedrooms with 2.5 bathrooms. The home features quartz countertops throughout the kitchen and bath, luxury LVP floors, newer upgraded carpet and high end black stainless steel appliances at every opportunity. The living room flows into the kitchen for an open living plan on the main level. Upstairs the master suite is spacious and is matched by the en suite bathroom and Custom walk in closet for roomy luxury. Also included on the upper level is an open living room and laundry for your lifestyle convenience. This home is compact and efficient with a xeriscape yard allowing for the resident to maintain utilities at a minimum cost and discomfort to the resident. Set your private showing ASAP! This is the premier property in the community.
- Type:
- Condo
- Sq.Ft.:
- 1,096
- Status:
- Active
- Beds:
- 2
- Lot size:
- 0.01 Acres
- Year built:
- 2018
- Baths:
- 2.00
- MLS#:
- 9876780
- Subdivision:
- Whitestone
ADDITIONAL INFORMATION
Motivated Seller! This is a great condo conveniently located close to the freeway and within Cherry Creek School boundaries. The two bedroom, two bath unit comes complete with all appliances including washer and dryer and refrigerator. Upon entry you will see engineered hardwood floors throughout the common area. The open concept kitchen has a large island and quartz counters with stainless steel appliances. The living room has a ceiling fan and opens to an outdoor patio. The primary suite has a large walk-in closet and access to the spacious bathroom with double sinks, bath and stackable washer and dryer. The other bedroom has an on-suite 3/4 bath. Assumable VA loan at 3.875. Seller will consider 2/1 rate buydown with the right offer
- Type:
- Condo
- Sq.Ft.:
- 1,063
- Status:
- Active
- Beds:
- 2
- Lot size:
- 0.01 Acres
- Year built:
- 1984
- Baths:
- 2.00
- MLS#:
- 3021185
- Subdivision:
- Le Chateau
ADDITIONAL INFORMATION
PRICE REDUCED! End unit condo, 2 bedrooms and 2 full baths. Requires some work. If the property was built before 1978, Lead-Based Paint Potentially Exists. This property has been identified as being in FEMA flood Zone X. This property may qualify for Seller Financing (Vendee). "Due to condition, the property may have health/safety risk(s). PRIOR TO ENTRY / ACCESS, ALL PARTIES MUST SIGN A HOLD HARMLESS AGREEMENT AND THE PROPERTY MAY ONLY BE SHOWN BY APPOINTMENT"
$499,900
2544 S Zeno Street Aurora, CO 80013
- Type:
- Single Family
- Sq.Ft.:
- 1,762
- Status:
- Active
- Beds:
- 3
- Lot size:
- 0.13 Acres
- Year built:
- 1994
- Baths:
- 3.00
- MLS#:
- 8651627
- Subdivision:
- Country Lane
ADDITIONAL INFORMATION
Nestled within a serene and idyllic setting, this resplendent two-story residence emerges as a bastion of suburban tranquility and architectural grace. Boasting three bedrooms paired with two and a half baths, this home offers both elegance and practicality for discerning homeowners. The interior is freshly rejuvenated, boasting new carpeting and a coat of paint that enhances the natural light, lending the space an airy and inviting ambiance. Upon entry, one is greeted by a formal living area, a space that seamlessly blends sophistication with comfort, providing an ideal venue for both entertaining guests and quiet contemplation. The heart of this home is undoubtedly its open-concept kitchen, which flows effortlessly into the dining and family rooms. Notably, the convenience of a laundry facility, accompanied by a discreet half bathroom, is thoughtfully situated on the first floor, underscoring the home's harmonious blend of form and function. Ascending to the upper echelon of this dwelling, one discovers three bedrooms, each a sanctuary of peace and restfulness. Accompanying these rooms are two full bathrooms, offering both privacy and retreat for the inhabitants. The master suite, in particular, serves as a haven of relaxation, promising serene mornings and restorative evenings. The exterior of the property does not shy away from impressing, with its mature trees casting a tableau of shade and tranquility. A meticulously maintained fence encloses the space, ensuring privacy and security, while the deck offers a splendid vantage point from which to observe the natural splendor of the backyard or engage in al fresco dining under the canopy of stars. Below, the basement awaits a visionary's touch. Unfinished, it presents boundless possibilities for customization, whether as an additional living space, a workshop, or a personal gym, further enhancing the home's appeal and utility.
$974,950
7212 S Waterloo Way Aurora, CO 80016
- Type:
- Single Family
- Sq.Ft.:
- 4,437
- Status:
- Active
- Beds:
- 5
- Lot size:
- 0.18 Acres
- Year built:
- 2024
- Baths:
- 4.00
- MLS#:
- 2045704
- Subdivision:
- Mead At Southshore
ADDITIONAL INFORMATION
**!!AVAILABLE NOW/MOVE IN READY!!**SPECIAL FINANCING AVAILABLE** This Pinecrest is waiting to impress with the convenience of its ranch-style layout along with designer finishes throughout. The main floor offers a study and two generous secondary bedrooms with a shared bath. The open layout leads you to the back of the home where a beautiful gourmet kitchen awaits and features a quartz center island, walk-in pantry and stainless steel appliances. Beyond, is the open dining room. Relax in the welcoming great room that has a fireplace and opens into the large covered patio. The nearby primary suite showcases two spacious walk-in closets and a private deluxe bath. A convenient powder, laundry and mudroom completes the main level. If that wasn’t enough, this exceptional home includes a finished basement that boasts a wide-open, versatile rec room with a stunning wet bar along with a flex room and a basement bedroom that has a walk-in closet and a shared bath.
- Type:
- Single Family
- Sq.Ft.:
- 1,720
- Status:
- Active
- Beds:
- 2
- Year built:
- 2024
- Baths:
- 3.00
- MLS#:
- 9115199
- Subdivision:
- Red Maple At Copperleaf
ADDITIONAL INFORMATION
**!!AVAILABLE NOW/MOVE IN READY!!**SPECIAL FINANCING AVAILABLE** This stand-alone cityscape Soho is waiting to impress its residents with three stories of smartly inspired living spaces, designer finishes throughout, and a rooftop terrace with stunning views. The main floor is ideal for entertaining with its study, open living and dining room, and offers access to a balcony. The gourmet kitchen showcases a quartz center island, walk-in pantry and stainless-steel appliances. Retreat upstairs to find a generous bedroom with a private bath that makes perfect accommodations for family or guests. The lavish primary suite showcases a private bathroom and spacious walk-in closet.
$556,442
5122 N Quemoy Court Aurora, CO 80019
- Type:
- Single Family
- Sq.Ft.:
- 1,623
- Status:
- Active
- Beds:
- 2
- Lot size:
- 0.11 Acres
- Year built:
- 2024
- Baths:
- 2.00
- MLS#:
- 5026289
- Subdivision:
- Green Valley Ranch East
ADDITIONAL INFORMATION
Welcome to the Voyager with 1623 sq ft, 2 bedrooms, 2 full bathrooms, a flex room, and a 2-car garage. The primary suite offers a spa shower experience and has a convenient vanity. The cafe kitchen and eat-in dining space are perfect for small or large gatherings and the enlarged patio is perfect for your outdoor enjoyment. *Interior photos are of model home*
$552,946
5132 N Quemoy Court Aurora, CO 80019
- Type:
- Single Family
- Sq.Ft.:
- 1,502
- Status:
- Active
- Beds:
- 2
- Lot size:
- 0.12 Acres
- Year built:
- 2024
- Baths:
- 2.00
- MLS#:
- 4638993
- Subdivision:
- Green Valley Ranch East
ADDITIONAL INFORMATION
Welcome to the Traveler! This spacious home boasts 1502 sq ft, with 2 bedrooms, spa shower and walk-in closets, a cafe kitchen with butler's pantry, and eat-in dining room. *Interior photos are model home pictures*
$527,957
5126 N Quemoy Court Aurora, CO 80019
- Type:
- Single Family
- Sq.Ft.:
- 1,409
- Status:
- Active
- Beds:
- 2
- Lot size:
- 0.11 Acres
- Year built:
- 2024
- Baths:
- 2.00
- MLS#:
- 4626121
- Subdivision:
- Green Valley Ranch East
ADDITIONAL INFORMATION
Welcome to the Sojourner! This charming home offers 1409 sq ft with 2 bedrooms, 2 full bathrooms, and a 2-car garage. The primary suite offers a spa shower experience and walk-in closet. The smartly designed kitchen has an island and eat-in dining space that are perfect for small or large gatherings and the enlarged patio is perfect for your outdoor enjoyment. *interior photos are model home pictures*
- Type:
- Townhouse
- Sq.Ft.:
- 1,965
- Status:
- Active
- Beds:
- 2
- Lot size:
- 0.06 Acres
- Year built:
- 1975
- Baths:
- 2.00
- MLS#:
- 5710535
- Subdivision:
- Little Turtle
ADDITIONAL INFORMATION
Great opportunity for rare end unit ranch plan with additional parking space next to 2car garage. Brick fireplace, ceiling fans, large patio area with decking and retractable awning. Main floor laundry, den/study could be 3rd bedroom as has closet. Some newer double pane windows, spacious kitchen with eating area. Jacuzzi tub in primary bath, newer furnace and water heater. Large garage with newer steel door and large work bench. Aggressive pricing as values up to 500k for this subdivision. Club house, pool and tennis courts. Very convenient location, near shopping, bus lines and Cherry Creek Schools. See supplements for 0 down financing, Estate Sale, motivated!!!
$523,510
21843 E 38th Place Aurora, CO 80019
- Type:
- Single Family
- Sq.Ft.:
- 1,930
- Status:
- Active
- Beds:
- 4
- Lot size:
- 0.07 Acres
- Year built:
- 2024
- Baths:
- 4.00
- MLS#:
- 9862451
- Subdivision:
- Green Valley Ranch East
ADDITIONAL INFORMATION
Welcome to the Friesian, a beautifully crafted 3-bedroom, 2.5-bath haven spanning 1,944 square feet. This home exudes contemporary charm, offering a harmonious blend of comfort and style. Inside, you'll find an open and inviting layout flooded with natural light, creating a warm and welcoming atmosphere. *Interior photos are a representation*
$729,000
6607 S Kewaunee Way Aurora, CO 80016
- Type:
- Single Family
- Sq.Ft.:
- 3,751
- Status:
- Active
- Beds:
- 6
- Lot size:
- 0.18 Acres
- Year built:
- 2012
- Baths:
- 4.00
- MLS#:
- 9340439
- Subdivision:
- Wheatlands
ADDITIONAL INFORMATION
***Buyers Agent see Broker notes*** MOUNTAIN VIEWS! Gorgeous single-family home in desirable Wheatlands subdivision! Your future home sits on a spacious corner lot and offers 6 Bedrooms and 4 Bathrooms. The main level has semi-formal Living and Dining Rooms, a Family Room with a cozy gas fireplace, and a dining area with a custom table leading to the remodeled eat-in kitchen. The kitchen features beautiful leathered granite countertops, bright white cabinetry, and stainless-steel/white appliance mix, with a gas stove. The upper level has 4 Bedrooms, including the Primary, which features a walk-in closet and a private 5-piece bathroom. The finished basement has Rec Room with a wet bar, a private study with double doors, and a bonus/guest room. A fenced back yard with stamped concrete patio, built-in fire pit, large hot tub, and stunning Mountain View, is perfect for entertaining friends and family! Ideally located walking distance to Elementary, Bus Route, e-470, Southlands shops, and restaurants. YMCA is free to Wheatlands residents!
- Type:
- Condo
- Sq.Ft.:
- 1,126
- Status:
- Active
- Beds:
- 2
- Year built:
- 2003
- Baths:
- 2.00
- MLS#:
- 1997110
- Subdivision:
- First Creek Farm Condo
ADDITIONAL INFORMATION
Welcome to your cozy oasis! This inviting top-floor condo, nestled within a privately gated community, radiates warmth and comfort. Indulge in a newly renovated kitchen, featuring sleek quartz countertops complemented by fresh paint and stylish wood laminate flooring throughout. Relax in the open concept living space, bathed in natural light while featuring high ceilings, a fireplace, and a charming balcony overlooking open space. This delightful unit features not one, but two large bedrooms, each with a spacious walk-in closet, ensuring ample storage space for all your needs. Additionally, a sizable storage closet conveniently located right outside the front door offers even more storage options. Having two full bathrooms ensures both convenience and privacy, while the addition of central A/C guarantees comfort throughout the year. Every detail has been meticulously considered for your convenience, including the in-unit washer/dryer, ensuring effortless living. Plus, enjoy the community perks including a pool, hot tub, fitness center, clubhouse, and playground-all within reach of your doorstep! Conveniently located just minutes from shops, restaurants, parks, and dog parks, this condo is a mere 15-minute drive to DIA-this location caters perfectly to frequent travelers and airline employees alike. Don't miss your chance to call this place home!
- Type:
- Townhouse
- Sq.Ft.:
- 1,534
- Status:
- Active
- Beds:
- 3
- Year built:
- 2024
- Baths:
- 3.00
- MLS#:
- 5295040
- Subdivision:
- Murphy Creek
ADDITIONAL INFORMATION
Buy This Home & We'll Buy Yours!* Welcome to Montano Homes at Murphy Creek! Below Market Financing Available with Builders Preferred Lender.** Contact us today to discuss your needs, tour our beautiful homes, & take the first step towards a brighter future in your new home. Your dream home awaits! Elevations at Murphy Creek - The Turnberry Collection by Montano Homes featuring 3 bedroom, Colorado Contemporary Paired Homes. MODEL HOME OPEN! VISIT 1249 S Algonquian St. Aurora, Colorado 8018. Model is OPEN Thursday through Saturday and Monday 10:00am to 5:00pm and Sunday 11:00am to 5:00pm. Murphy Creek is a centrally located master planned community with easy access to DIA as well as shopping & fine dining at Southlands Mall. The Murphy Creek Golf Course is a links style and is one of the finest in the state. Elevations at Murphy Creek by Montano Homes will be the perfect place to call home! **Financing provided through builders preferred lender New American Funding / Deano Karavitas. Photos are of a like home.
- Type:
- Townhouse
- Sq.Ft.:
- 1,969
- Status:
- Active
- Beds:
- 3
- Year built:
- 2023
- Baths:
- 3.00
- MLS#:
- 3517521
- Subdivision:
- Murphy Creek
ADDITIONAL INFORMATION
Buy This Home & We'll Buy Yours!* Welcome to Montano Homes at Murphy Creek! Contact us today to discuss your needs, tour our beautiful homes, & take the first step towards a brighter future in your new home. Your dream home awaits! Elevations at Murphy Creek - The Turnberry Collection by Montano Homes featuring 3 bedroom, Colorado Contemporary Paired Homes. MODEL HOME OPEN! VISIT 1249 S Algonquian St. Aurora, Colorado 8018. Model is OPEN Thursday through Saturday and Monday 10:00am to 5:00pm and Sunday 11:00am to 5:00pm. Murphy Creek is a centrally located master planned community with easy access to DIA as well as shopping & fine dining at Southlands Mall. The Murphy Creek Golf Course is a links style and is one of the finest in the state. Elevations at Murphy Creek by Montano Homes will be the perfect place to call home! **Financing provided through builders preferred lender New American Funding / Deano Karavitas. Photos are of the model home.
- Type:
- Townhouse
- Sq.Ft.:
- 1,969
- Status:
- Active
- Beds:
- 4
- Year built:
- 2024
- Baths:
- 3.00
- MLS#:
- 3301858
- Subdivision:
- Murphy Creek
ADDITIONAL INFORMATION
Buy This Home & We'll Buy Yours!* Welcome to Montano Homes at Murphy Creek! Below Market Financing Available with Builders Preferred Lender.** Contact us today to discuss your needs, tour our beautiful homes, & take the first step towards a brighter future in your new home. Your dream home awaits! Elevations at Murphy Creek - The Turnberry Collection by Montano Homes featuring 4 bedroom, Colorado Contemporary Paired Homes. MODEL HOME OPEN! VISIT 1249 S Algonquian St. Aurora, Colorado 8018. Model is OPEN Thursday through Saturday and Monday 10:00am to 5:00pm and Sunday 11:00am to 5:00pm. Murphy Creek is a centrally located master planned community with easy access to DIA as well as shopping & fine dining at Southlands Mall. The Murphy Creek Golf Course is a links style and is one of the finest in the state. Elevations at Murphy Creek by Montano Homes will be the perfect place to call home! **Financing provided through builders preferred lender New American Funding / Deano Karavitas. Photos are of the model home.
- Type:
- Townhouse
- Sq.Ft.:
- 1,969
- Status:
- Active
- Beds:
- 3
- Year built:
- 2024
- Baths:
- 3.00
- MLS#:
- 2861155
- Subdivision:
- Murphy Creek
ADDITIONAL INFORMATION
Buy This Home & We'll Buy Yours!* Welcome to Montano Homes at Murphy Creek! Below Market Financing Available with Builders Preferred Lender.** Contact us today to discuss your needs, tour our beautiful homes, & take the first step towards a brighter future in your new home. Your dream home awaits! Elevations at Murphy Creek - The Turnberry Collection by Montano Homes featuring 3 bedroom, Colorado Contemporary Paired Homes. MODEL HOME OPEN! VISIT 1249 S Algonquian St. Aurora, Colorado 8018. Model is OPEN Thursday through Saturday and Monday 10:00am to 5:00pm and Sunday 11:00am to 5:00pm. Murphy Creek is a centrally located master planned community with easy access to DIA as well as shopping & fine dining at Southlands Mall. The Murphy Creek Golf Course is a links style and is one of the finest in the state. Elevations at Murphy Creek by Montano Homes will be the perfect place to call home! **Financing provided through builders preferred lender New American Funding / Deano Karavitas. Photos are of the Model Home.
- Type:
- Condo
- Sq.Ft.:
- 1,200
- Status:
- Active
- Beds:
- 2
- Year built:
- 1973
- Baths:
- 2.00
- MLS#:
- 7304616
- Subdivision:
- Heather Gardens
ADDITIONAL INFORMATION
Owner says “Get it sold” so come take a “peak” at Heather Gardens’ best buy! Mountain views across the entire Front Range in this age 55+ adult community that’s a short walk to Cherry Creek Reservoir. Follow in the footsteps of a much-loved unit that is “a little dated” but otherwise in great shape…that’s ready to be yours! And the “Price is Right” too! The furniture is included should you want it. This popular 2-bdrm, 2-bath 1200 unit was recently painted, has an enclosed lanai, and a close-by ground level parking garage (space # 120). Non-Federal-Pacific circuit breaker box. Each unit has a private storage closet on every floor. And don’t miss the large laundry room with many machines and folding tables. Enjoy all the wonderful features of Heather Gardens at this opportunistic and affordable price…you will love living here! HG features a 9-hole golf course and a newer community center. Meet with friends and family to golf, exercise, billiards, swim year-round, play cards, or sip freshly brewed coffee in the community’s common meeting area. Dine at HG’s favorite restaurant, Rendezvous, for wonderful meals and its Sunday brunch – the line form early! And please don’t overlook the large lounge/bar with a sitting area to watch sports or listen to live music. It’s the place to be. Dozens of clubs and activities in this vibrant community, so please visit now to find out why. Like to shop for food? Nearby King Soopers, Whole Foods, two Safeway, Costco/Sam's/Walmart. Summertime Farmer's Market on site. And two light-rail stations walking distance away. See Private Remarks below about HOA Capital Reserve, rental limitations, no smoking, and age 55+.
- Type:
- Single Family
- Sq.Ft.:
- 2,140
- Status:
- Active
- Beds:
- 3
- Lot size:
- 0.14 Acres
- Year built:
- 2024
- Baths:
- 3.00
- MLS#:
- 6212853
- Subdivision:
- Green Valley Ranch
ADDITIONAL INFORMATION
Available June 2024! This gorgeous Evans 2-story in Green Valley Ranch is on a corner home site and features 3 beds, 2.5 baths, spacious kitchen, great room, loft, crawlspace and a 2 car garage. Beautiful upgrades and finishes throughout including vinyl plank floors, stainless steel appliances and more. Lennar provides the latest in energy efficiency and state of the art technology with several fabulous floorplans to choose from. Energy efficiency & technology/connectivity seamlessly blended with luxury to make your new house a home. What some builders consider high-end upgrades, Lennar makes a standard inclusion. This community offers single family homes for every lifestyle. Close to dining, shopping, entertainment and other amenities. Come see what you have been missing today! Don’t wait– this community will sell out quickly! Welcome Home! Photos and walkthrough tour are model only and subject to change. All homes pay a transfer fee of one half of one percent of sales price paid by buyer to a seller for a residence located in the community.
- Type:
- Single Family
- Sq.Ft.:
- 1,366
- Status:
- Active
- Beds:
- 3
- Lot size:
- 0.14 Acres
- Year built:
- 2024
- Baths:
- 2.00
- MLS#:
- 5304054
- Subdivision:
- Green Valley Ranch
ADDITIONAL INFORMATION
**Beautiful Augusta Ranch plan by Lennar homes in beautiful Green Valley Ranch Active Adult Community features 3 beds, 2 baths, great room, kitchen, 2 car garage and unfinished basement! Gorgeous upgrades and finishes throughout including a slab quartz counters & island, luxury vinyl plank throughout the main floor, stainless steel appliances, carpeting and more. Lennar provides the latest in energy efficiency and state of the art technology with several fabulous floorplans to choose from. Energy efficiency, and technology/connectivity seamlessly blended with luxury to make your new house a home. Green Valley Ranch offers single family homes for every lifestyle. Close to dining, shopping, entertainment and other amenities. Don't miss your opportunity. Located in a metro district. Photos are model only and subject to change. All homes pay a transfer fee of one half of one percent of sales price paid by buyer to a seller for a residence located in the community. The active adult community has private roads that are privately maintained.
- Type:
- Single Family
- Sq.Ft.:
- 1,883
- Status:
- Active
- Beds:
- 3
- Lot size:
- 0.12 Acres
- Year built:
- 2024
- Baths:
- 3.00
- MLS#:
- 4814160
- Subdivision:
- Green Valley Ranch
ADDITIONAL INFORMATION
Anticipated Completion June 2024!The beautiful new Elbert 2-story in Green Valley Ranch features, 3 beds, 2.5 baths, laundry, great room, kitchen, dining room, crawlspace, 2 car garage and more. Gorgeous upgrades and finishes throughout including a high ceiling entrance, large mudroom & pantry, slab quartz counters & island, luxury vinyl plank throughout the main floor, stainless steel appliances, carpeting upstairs and more. Lennar provides the latest in energy efficiency and state of the art technology with several fabulous floorplans to choose from. Energy efficiency, and technology/connectivity seamlessly blended with luxury to make your new house a home. Green Valley Ranch offers single family homes for every lifestyle. Close to dining, shopping, entertainment and other amenities. Don't miss your opportunity. Located in a metro district. Photos are model only and subject to change. All homes pay a transfer fee of one half of one percent of sales price paid by buyer to a seller for a residence located in the community.
- Type:
- Condo
- Sq.Ft.:
- 1,000
- Status:
- Active
- Beds:
- 2
- Lot size:
- 0.01 Acres
- Year built:
- 1982
- Baths:
- 2.00
- MLS#:
- 6123409
- Subdivision:
- Cherry Grove East
ADDITIONAL INFORMATION
Welcome to Cherry Grove East, this is a 2 bedroom, 2 full bathroom condo in close proximity to Aurora City Place, Anschtuz Medical Center and Fitzsimmon VA Medical. This condo offers convenience of being within walking distance to many restaurants, shopping, and minutes walk to the light rail and easy access to major highway for commute. This end unit, boost spacious 1000 sqft with cozy fireplace, and galley kitchen. Both bedrooms offer abundance of natural light. Patio offer balcony view with private storage. Furnace and HVAC 2 years old. Come and make it your own.
- Type:
- Other
- Sq.Ft.:
- 1,200
- Status:
- Active
- Beds:
- 2
- Year built:
- 1973
- Baths:
- 2.00
- MLS#:
- 7304616
- Subdivision:
- Heather Gardens
ADDITIONAL INFORMATION
Owner says "Get it sold" so come take a "peak" at Heather Gardens' best buy! Mountain views across the entire Front Range in this age 55+ adult community that's a short walk to Cherry Creek Reservoir. Follow in the footsteps of a much-loved unit that is "a little dated" but otherwise in great shape...that's ready to be yours! And the "Price is Right" too! The furniture is included should you want it. This popular 2-bdrm, 2-bath 1200 unit was recently painted, has an enclosed lanai, and a close-by ground level parking garage (space # 120). Non-Federal-Pacific circuit breaker box. Each unit has a private storage closet on every floor. And don't miss the large laundry room with many machines and folding tables. Enjoy all the wonderful features of Heather Gardens at this opportunistic and affordable price...you will love living here! HG features a 9-hole golf course and a newer community center. Meet with friends and family to golf, exercise, billiards, swim year-round, play cards, or sip freshly brewed coffee in the community's common meeting area. Dine at HG's favorite restaurant, Rendezvous, for wonderful meals and its Sunday brunch - the line form early! And please don't overlook the large lounge/bar with a sitting area to watch sports or listen to live music. It's the place to be. Dozens of clubs and activities in this vibrant community, so please visit now to find out why. Like to shop for food? Nearby King Soopers, Whole Foods, two Safeway, Costco/Sam's/Walmart. Summertime Farmer's Market on site. And two light-rail stations walking distance away. See Private Remarks below about HOA Capital Reserve, rental limitations, no smoking, and age 55+.
- Type:
- Single Family
- Sq.Ft.:
- 2,464
- Status:
- Active
- Beds:
- 3
- Lot size:
- 0.17 Acres
- Year built:
- 2017
- Baths:
- 3.00
- MLS#:
- 8880030
- Subdivision:
- Iliff Commons
ADDITIONAL INFORMATION
Searching for a home that epitomizes sophistication & timeless beauty? Look no further than this stunning home nestled in a quiet neighborhood within walking distance to parks & trails. Stepping through the entrance you will find a private main floor office with natural light & French doors that keep business away from the rest of the house. The heart of the home is the chef style kitchen with ample storage space & quartz counters. Equipped with stainless steel Whirlpool appliances, a gas stove/range, and a spacious island, this kitchen is both functional & beautiful. Adjacent to the kitchen, you'll enjoy a cozy living area & large dining room with plenty of space for large gatherings. Oversized windows bathe this lower level in natural light for a relaxing living space. Upstairs, you'll find a large master suite boasting an ensuite bathroom with raised quartz counters, a tiled shower and an expansive walk-in closet. The rest of the upper level features two nicely sized secondary bedrooms, another full-sized bathroom, a laundry room, and a bonus, multi-functional loft. The spacious basement is ready to be finished for even more living area with insulated walls, drywalled ceilings, and bathroom rough-ins. The backyard extends this home's livable space even more, offering a 250 sq ft custom-built mahogany deck and huge planting areas for flowers or a vegetable garden. This house also features a new roof with impact resistant shingles installed in Summer 2023. Seller will need either a close date of/or post closing occupancy up to 5/31/2024.
- Type:
- Single Family
- Sq.Ft.:
- 1,736
- Status:
- Active
- Beds:
- 4
- Lot size:
- 0.16 Acres
- Year built:
- 1980
- Baths:
- 2.00
- MLS#:
- 6967327
- Subdivision:
- Kingsborough
ADDITIONAL INFORMATION
Stunning remodel on this 4-bedroom, 2-bathroom home in the sought after Kingsborough neighborhood. This home has it all starting with top-of-the-line wood flooring in the living room, tile in the kitchen, newer smart appliances, new smart garage door opener, new interior and exterior paint, no popcorn ceilings and new carpet. The beautifully updated kitchen has granite countertops, new cabinets, & stainless-steel appliances. Another comfort feature is the newer thermostat. The 4th bedroom is on the same level as the family room and tastefully updated full bathroom. Your primary suite is generously sized and has a walk-in closet. The upper full bathroom has also been updated. You will appreciate that this home has been meticulously maintained. The backyard is large and private allowing you to enjoy being outside. Solar system is owned. No HOA, centrally located with easy access to nearby trails, parks, shopping, restaurants, I-225, Buckley Space Force Base, Anschutz Medical Center, Aurora Reservoir, Cherry Creek Reservoir & DIA. This home is truly one of a kind and not to be missed! Schedule your private tour today!
Andrea Conner, Colorado License # ER.100067447, Xome Inc., License #EC100044283, AndreaD.Conner@Xome.com, 844-400-9663, 750 State Highway 121 Bypass, Suite 100, Lewisville, TX 75067

The content relating to real estate for sale in this Web site comes in part from the Internet Data eXchange (“IDX”) program of METROLIST, INC., DBA RECOLORADO® Real estate listings held by brokers other than this broker are marked with the IDX Logo. This information is being provided for the consumers’ personal, non-commercial use and may not be used for any other purpose. All information subject to change and should be independently verified. © 2024 METROLIST, INC., DBA RECOLORADO® – All Rights Reserved Click Here to view Full REcolorado Disclaimer
| Listing information is provided exclusively for consumers' personal, non-commercial use and may not be used for any purpose other than to identify prospective properties consumers may be interested in purchasing. Information source: Information and Real Estate Services, LLC. Provided for limited non-commercial use only under IRES Rules. © Copyright IRES |
Aurora Real Estate
The median home value in Aurora, CO is $479,995. This is higher than the county median home value of $361,000. The national median home value is $219,700. The average price of homes sold in Aurora, CO is $479,995. Approximately 55.09% of Aurora homes are owned, compared to 40.55% rented, while 4.36% are vacant. Aurora real estate listings include condos, townhomes, and single family homes for sale. Commercial properties are also available. If you see a property you’re interested in, contact a Aurora real estate agent to arrange a tour today!
Aurora, Colorado has a population of 357,323. Aurora is less family-centric than the surrounding county with 34.99% of the households containing married families with children. The county average for households married with children is 35.13%.
The median household income in Aurora, Colorado is $58,343. The median household income for the surrounding county is $69,553 compared to the national median of $57,652. The median age of people living in Aurora is 34.2 years.
Aurora Weather
The average high temperature in July is 87.8 degrees, with an average low temperature in January of 18 degrees. The average rainfall is approximately 16.7 inches per year, with 53.8 inches of snow per year.
