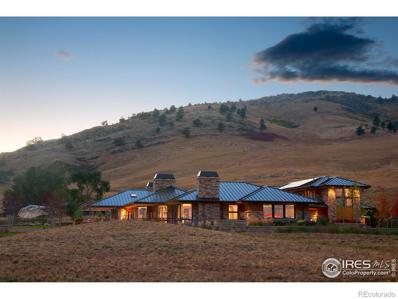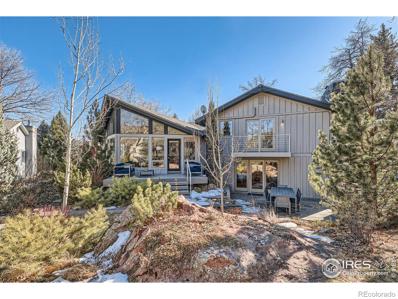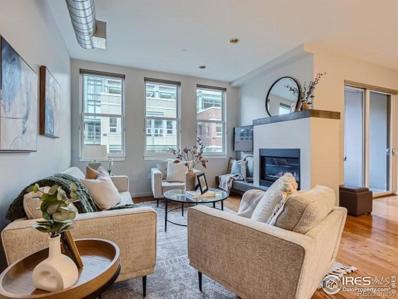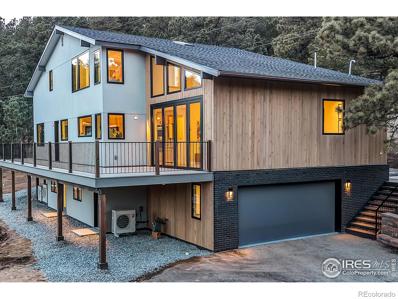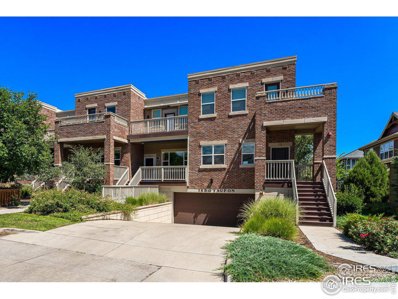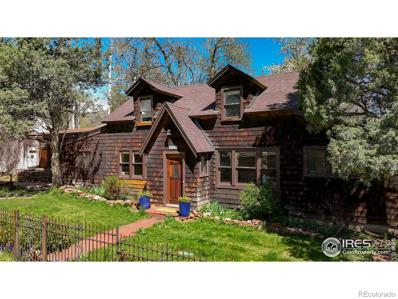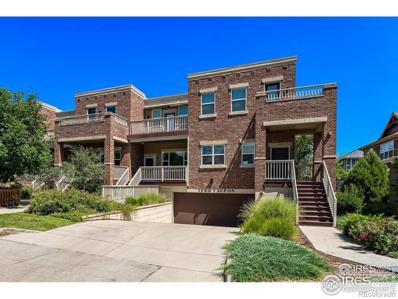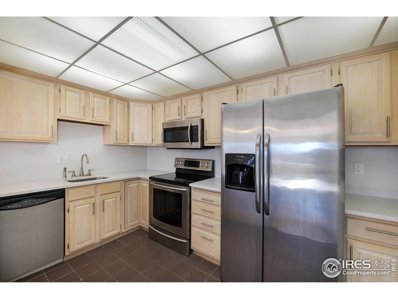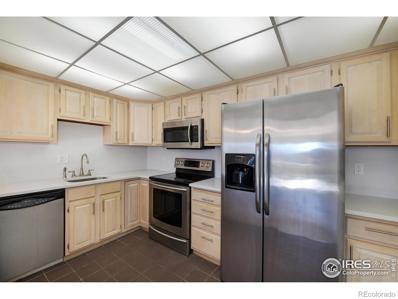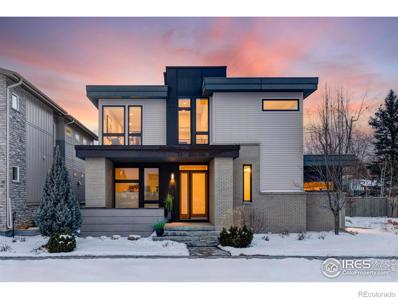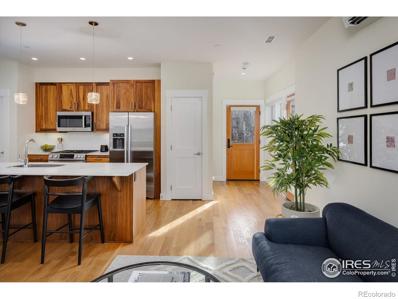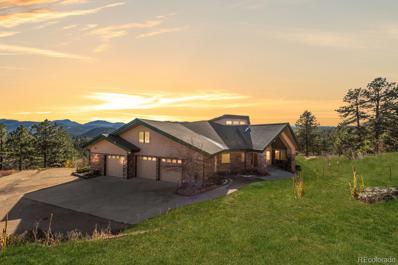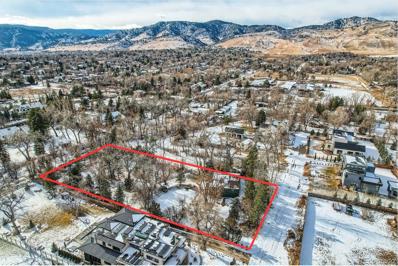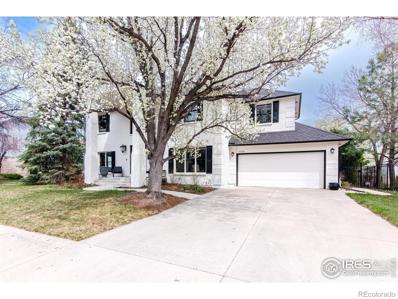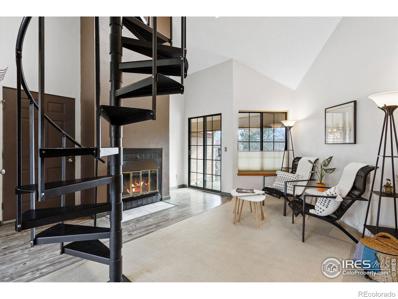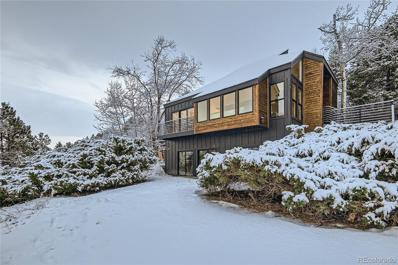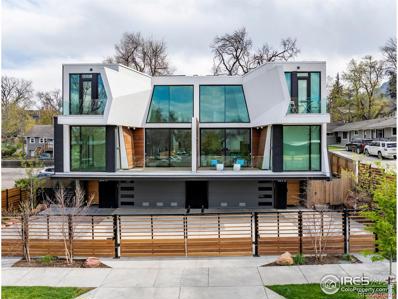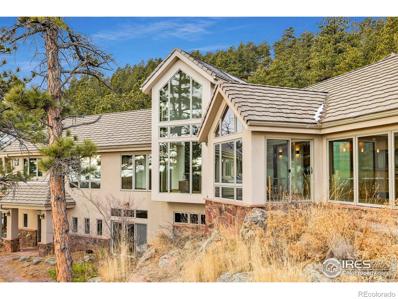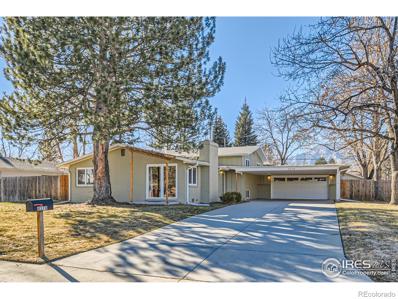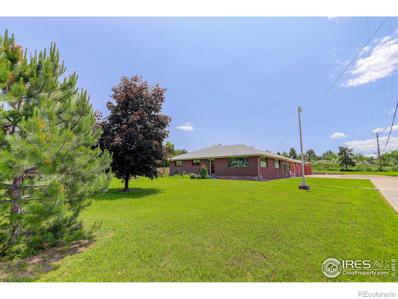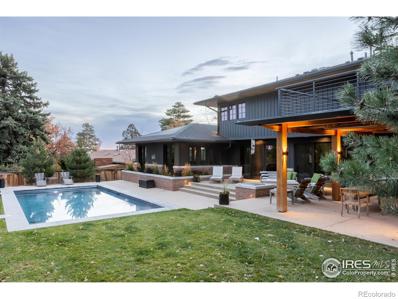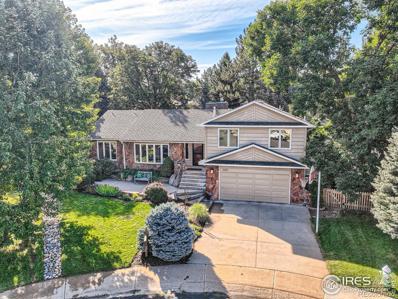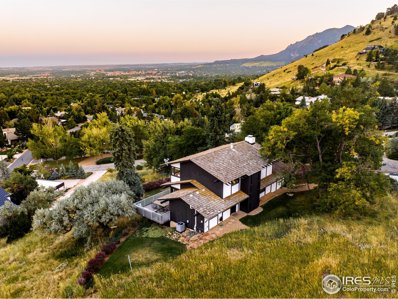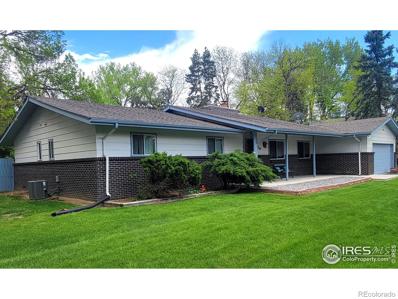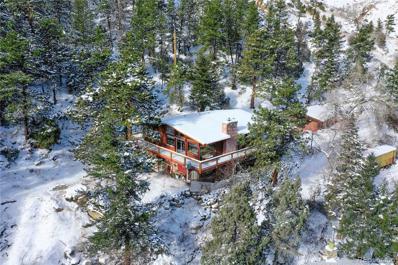Boulder CO Homes for Sale
$10,900,000
335 Lee Hill Drive Boulder, CO 80302
- Type:
- Single Family
- Sq.Ft.:
- 7,737
- Status:
- Active
- Beds:
- 4
- Lot size:
- 5 Acres
- Year built:
- 2007
- Baths:
- 6.00
- MLS#:
- IR1002670
- Subdivision:
- Wineglass Ranch
ADDITIONAL INFORMATION
One of the premier residences on Colorado's Front Range. Inspired five-acre setting nestled against the foothills yet just blocks from restaurants, bakery, coffee shops. Sweeping views throughout this dramatic 8,700 sq ft home. No expense spared - built by Tim Harrington, arguably the preeminent builder of Boulder's finest homes. Four limestone fireplaces, custom millwork, venetian plaster walls, travertine and walnut floors, state of the art systems throughout. Chef's kitchen with double islands, walk in and butler pantries, Wolf and Sub-Zero appliances, miele coffee. Exquisite primary retreat with postcard views, striking fireplace, onyx and marble bath. Resort like amenities redefine outdoor luxury - 90-- foot lap pool and hot tub surrounded by 100 ft long stone deck, al fresco Viking kitchen, water features, terraced lawns, fire pit. Three car garage plus six car show garage. Blending naturally with the adjacent foothills - gated and private for tranquil seclusion.
$2,695,000
2560 Briarwood Drive Boulder, CO 80305
- Type:
- Single Family
- Sq.Ft.:
- 3,125
- Status:
- Active
- Beds:
- 4
- Lot size:
- 0.31 Acres
- Year built:
- 1967
- Baths:
- 4.00
- MLS#:
- IR1002704
- Subdivision:
- Devil's Thumb 1
ADDITIONAL INFORMATION
Exclusive Devils Thumb total remodel in the highest rated public schools in Colorado!European styling within this meticulously maintained 4 bedroom, 3.5 bath open, airy, light and bright Home Welcomes the most discerning taste. A flowing ambiance of Vaulted ceilings, floor to ceiling windows, hardwood floors and spacious modern walnut kitchen with island make this comfortable setting feel warm and inviting. Bring the bucolic setting inside with a seamless transition from the outdoors in to the family room, great room and primary suite. Large deck off great room, primary suite deck and serene outdoor sitting area under a mature canopy of green emanates serenity. A short walk or bike ride to shopping, great schools, restaurants and miles of trails. The location in SW Boulder makes access to Denver and the I70 corridor and mountain recreation quick and easy
- Type:
- Condo
- Sq.Ft.:
- 1,252
- Status:
- Active
- Beds:
- 2
- Lot size:
- 0.03 Acres
- Year built:
- 2007
- Baths:
- 1.00
- MLS#:
- IR1002649
- Subdivision:
- Downtown Boulder
ADDITIONAL INFORMATION
Your downtown Boulder lifestyle awaits you in this loft style home right on the historic Pearl St mall. Dozens of shops and restaurants are just outside your door. This exciting downtown Boulder location includes 23 unique residences all offering something unique. Every thoughtful detail was considered when local builders, Coburn Development, designed this beautiful sustainable brick building. When you step inside you'll notice the quality and quiet of this property. Top of the line appliances and finishes include; Wolf, Sub-Zero, Bosch, Ceasarstone, Italian glass tile, hardwood flooring, and a luxurious bathroom with jetted tub. This south facing unit directly overlooks the Pearl St Mall. From the private balcony you'll discover it's the perfect backdrop for entertaining and getting inspired for your next local adventure. This unit includes 16 PV owned solar panels keeping energy fees nominal. Leave your gear in your spacious storage locker and vehicle in the secured, well-lit, temperature controlled underground parking garage. Become an instant local when you make 1505 Pearl St your address. If only here part-time you'll enjoy the benefits of a lock & leave lifestyle. Elevator access provides ease of movement throughout the building making stairs optional. High ceilings and large windows welcome natural light into this energy efficient home. Call agent for more details or to set up a showing.
$3,350,000
2315 Linden Drive Boulder, CO 80304
- Type:
- Single Family
- Sq.Ft.:
- 3,192
- Status:
- Active
- Beds:
- 4
- Lot size:
- 1.04 Acres
- Year built:
- 1975
- Baths:
- 4.00
- MLS#:
- IR1002633
- Subdivision:
- Pine Brook Hills
ADDITIONAL INFORMATION
Escape the city and come live the tranquil mountain life in style in coveted upper Pine Brook Hills. This like-new three level turn key home lives large, having been taken down to the studs and completely rebuilt with great attention to structural detail and quality. The main floor has an expansive flowing layout where walls of windows bathe the rooms with light, providing jaw dropping views. The wraparound deck and two sets of Panoramic doors offer a seamless indoor-outdoor living experience. The chefs kitchen has a massive island, walk-in pantry, five piece kitchen package and custom wood cabinets. The kitchen connects to the dining and great rooms with 15 foot vaulted ceilings on one side and a secondary living room with a wet bar and wood burning fireplace on the other. The lower level has a 4th bedroom, 3/4 bath, wet bar, an office/yoga room/studio and laundry room, making for an ideal private guest suite with its own separate entrance. The oversized 2 car attached garage with EV charger and new epoxy floor opens onto a flex space that can serve as an additional drop zone or rec room. Hardwood floors throughout the main level, new roof, new septic, new mechanical, electrical, plumbing systems, new insulation, and new 6.48kw Solar PV (owned). Roof and window warranties are transferable. 5-6 minutes to Broadway, on BVSD bus route. Please see brochure in Documents section for full list of upgrades.
$765,000
1850 Yaupon C3 Ave Boulder, CO 80304
- Type:
- Other
- Sq.Ft.:
- 1,216
- Status:
- Active
- Beds:
- 2
- Year built:
- 2010
- Baths:
- 3.00
- MLS#:
- 1002502
- Subdivision:
- Holiday
ADDITIONAL INFORMATION
Beautiful turnkey Greenstone townhome with outstanding mountain views in trendy North Boulder! A lovely front porch welcomes you home to an open main level with hardwood floors. Updated kitchen with Bosch stainless appliances, slab granite counters, and dark cabinets. Dining area flows to outdoor patio overlooking green space, perfect for entertaining al fresco. Washer/Dryer and powder room anchor the main level as the staircase leads you to a primary bedroom with unobstructed mountain views from private deck. A 5-piece bath with a jetted tub separates primary from a second bedroom, boasting an ensuite full bath and a 4th deck to enjoy the morning sun. Ten ft ceilings and large windows invite natural light on both levels. Secure/heated underground parking space with storage locker and universal EV charger, central AC and energy saving solar (owned) add modern conveniences to this lovely unit.
$2,750,000
3776 Orange Lane Boulder, CO 80304
- Type:
- Single Family
- Sq.Ft.:
- 2,930
- Status:
- Active
- Beds:
- 4
- Lot size:
- 0.56 Acres
- Year built:
- 1925
- Baths:
- 3.00
- MLS#:
- IR1002539
- Subdivision:
- Foothills
ADDITIONAL INFORMATION
Private estate lot with over half an acre tucked into a quiet oasis in Wonderland Hill. The setting is spectacular and the possibilities are endless. Incredible location near miles of open space, yet just a short distance to shops, restaurants and Downtown Boulder. The .56 acre lot offers a once in a lifetime chance to create a private estate. Bring your architect and your imagination to further develop the original farmhouse and guest cottage or start over with a new plan of your own. Silver Lake Ditch runs through the property creating a park-like setting with mature trees, mountain views, two wooden sheds and a barn/workshop. The sound and beauty of the running water make for an extraordinary atmosphere found in few backyards. Available for the first time in three generations, this is your moment to realize the environment you have dreamed about, with so much potential to grow and enjoy for years to come. Buyer to verify development possibilities with the City of Boulder.
- Type:
- Condo
- Sq.Ft.:
- 1,216
- Status:
- Active
- Beds:
- 2
- Year built:
- 2010
- Baths:
- 3.00
- MLS#:
- IR1002502
- Subdivision:
- Holiday
ADDITIONAL INFORMATION
Beautiful turnkey Greenstone townhome with outstanding mountain views in trendy North Boulder! A lovely front porch welcomes you home to an open main level with hardwood floors. Updated kitchen with Bosch stainless appliances, slab granite counters, and dark cabinets. Dining area flows to outdoor patio overlooking green space, perfect for entertaining al fresco. Washer/Dryer and powder room anchor the main level as the staircase leads you to a primary bedroom with unobstructed mountain views from private deck. A 5-piece bath with a jetted tub separates primary from a second bedroom, boasting an ensuite full bath and a 4th deck to enjoy the morning sun. Ten ft ceilings and large windows invite natural light on both levels. Secure/heated underground parking space with storage locker and universal EV charger, central AC and energy saving solar (owned) add modern conveniences to this lovely unit.
- Type:
- Other
- Sq.Ft.:
- 1,242
- Status:
- Active
- Beds:
- 3
- Year built:
- 1972
- Baths:
- 2.00
- MLS#:
- 1002459
- Subdivision:
- Remington Post & Condos
ADDITIONAL INFORMATION
Located in the sought-after Remington Post neighborhood, this delightful 3-bedroom, 2-bathroom penthouse corner condo has been tastefully updated, revealing a spacious deck that treats you to sweeping mountain views. Ideal for those who love the outdoors, it provides easy access to Boulder's walking and bike trails. Enjoy the perfect combination of coziness and convenience with secured entrances and an underground parking garage for added peace of mind. The Remington Post community enhances your lifestyle with fantastic amenities, including an indoor pool, a well-equipped gym, a business center, and spacious indoor and outdoor social areas. HOA takes care of essential services such as water, trash, recycling, snow removal, as well as exterior and grounds maintenance. Conveniently located near Hwy 36 and Diagonal Hwy, you'll find shopping and dining options just a stone's throw away. Welcome home to comfort, style, and the vibrant lifestyle you've been seeking!
- Type:
- Condo
- Sq.Ft.:
- 1,242
- Status:
- Active
- Beds:
- 3
- Year built:
- 1972
- Baths:
- 2.00
- MLS#:
- IR1002459
- Subdivision:
- Remington Post & Condos
ADDITIONAL INFORMATION
Located in the sought-after Remington Post neighborhood, this delightful 3-bedroom, 2-bathroom penthouse corner condo has been tastefully updated, revealing a spacious deck that treats you to sweeping mountain views. Ideal for those who love the outdoors, it provides easy access to Boulder's walking and bike trails. Enjoy the perfect combination of coziness and convenience with secured entrances and an underground parking garage for added peace of mind. The Remington Post community enhances your lifestyle with fantastic amenities, including an indoor pool, a well-equipped gym, a business center, and spacious indoor and outdoor social areas. HOA takes care of essential services such as water, trash, recycling, snow removal, as well as exterior and grounds maintenance. Conveniently located near Hwy 36 and Diagonal Hwy, you'll find shopping and dining options just a stone's throw away. Welcome home to comfort, style, and the vibrant lifestyle you've been seeking!
$2,450,000
3717 Paonia Street Boulder, CO 80301
- Type:
- Single Family
- Sq.Ft.:
- 4,377
- Status:
- Active
- Beds:
- 4
- Lot size:
- 0.14 Acres
- Year built:
- 2015
- Baths:
- 5.00
- MLS#:
- IR1002404
- Subdivision:
- Northfield Commons
ADDITIONAL INFORMATION
A vision of comfortably modern design flourishes in this Kalmia Estates home. Enter into an open main layout cascading w/ lofty 10' ceilings and white oak flooring. Anchored by a gas fireplace, the great room seamlessly transitions into a stylish dining area. A chef's kitchen features a 12' island, quartz countertops, custom euro-style wood cabinetry and Thermador stainless steel appliances. Sliding glass doors beckon residents outdoors to a landscaped backyard with a covered patio and water feature. Convenience meets elegance w/ a main-level home office, powder room and mudroom that leads to an oversized 2-car garage. A staircase leads to an open, upper-level mezzanine family room. Retreat to a west-facing primary suite boasting a spacious balcony w/ mountain views, a 5-piece bath and a walk-in closet. Two additional bedrooms + two full bathrooms and a laundry room w/built-ins complete the upper level. Venture downstairs to a finished basement w/ a rec room, bedroom, full bath and storage. Situated on a quiet street in NE Boulder, a desirable location offers proximity to local parks, sports fields, trails and schools.
$1,575,000
2056 Walnut Street Unit B Boulder, CO 80302
- Type:
- Condo
- Sq.Ft.:
- 1,780
- Status:
- Active
- Beds:
- 3
- Year built:
- 2015
- Baths:
- 3.00
- MLS#:
- IR1002392
- Subdivision:
- Walnut Creek
ADDITIONAL INFORMATION
Tranquility and convenience collide in this downtown residence nestled in a private, quiet community. Lush trees surround the property bordering Boulder White Rock Ditch, providing a sense of seclusion and connection to nature. An open main-level floorplan unfolds w/ beautiful hardwood flooring and stylish finishes throughout. The living room extends into a dining area for seamless entertaining. Anchored by a center island w/ seating, the kitchen showcases stainless steel appliances, gorgeous wood cabinetry and Carrara marble countertops. Marvel at breathtaking Flatiron and Foothill views from a top-floor primary suite complete w/ a custom-designed walk-in closet, an oversized balcony and a luxe bath w/ Carrara marble countertops. Two sizable secondary bedrooms are complemented by a dual-entry bath. Imagine hosting outdoor soirees on an expansive deck poised amongst the treetops. An attached 1-car garage w/ built-in storage and a laundry room w/ a washer + dryer set are added amenities.
$3,750,000
8566 Flagstaff Road Boulder, CO 80302
- Type:
- Single Family
- Sq.Ft.:
- 5,074
- Status:
- Active
- Beds:
- 4
- Lot size:
- 35 Acres
- Year built:
- 2000
- Baths:
- 4.00
- MLS#:
- 4095049
- Subdivision:
- Walker Ranch
ADDITIONAL INFORMATION
Welcome to your dream escape! Nestled on Flagstaff Rd just 8 miles from Boulder's iconic Chautauqua, this mountain retreat is a visual feast with panoramic views from every corner. Set on 35 acres, this 4-bed, 4-bath haven blends rustic charm with modern comfort.Imagine the possibilities as you enter an open floor plan that welcomes you with a picturesque bridge over a koi pond and a cozy fireplace. The kitchen boasts a spacious island, perfect for cooking up memories with friends and family. Fully owned solar panels power the entire property, ensuring sustainable living.Relax in the serene primary bedroom with an expansive glass window and a fireplace. Highlights include a steam shower, versatile unfinished loft space, and a mother-in-law suite with a walk-out basement. Plus, a 3-car heated garage with a dog bath station, a sink, and two storage spaces adds convenience.Outside, a spacious deck offers an ideal spot for gatherings and celebrations. Close to Walkers Ranch Loop and many other trails this property promises tranquility and adventure.Don't miss your chance to own this piece of mountain paradise! Schedule your showing today and envision the endless possibilities.
$2,595,000
2130 Tamarack Avenue Boulder, CO 80304
- Type:
- Single Family
- Sq.Ft.:
- 1,832
- Status:
- Active
- Beds:
- 3
- Lot size:
- 1.03 Acres
- Year built:
- 1966
- Baths:
- 1.00
- MLS#:
- 3707815
- Subdivision:
- Crestview
ADDITIONAL INFORMATION
Discover 2130 Tamarack Avenue, Boulder, CO 80304 – a property set on a spacious 1.0262-acre lot beneath the Boulder foothills. The vast acreage provides a canvas for your vision, surrounded by trees and wildlife. Security and privacy are ensured by the gated entrance on the property located on a dead-end street. Notably, there's no Homeowners Association (HOA). With its generous acreage, gated privacy, and captivating property features, this property offers a distinctive opportunity for a personalized touch in Boulder, Colorado. Schedule a showing to explore this unique blend of natural beauty, privacy, and potential, and envision a lifestyle immersed in the serenity of the Boulder foothills. Adding an extra dimension to the property is a picturesque pond, creating a unique feature in the natural landscape. However, it's essential to note that the property is on a floodplain, as per Boulder County Assessors Office. Potential buyers are strongly advised to conduct thorough due diligence to understand the property's current condition. Please note that this is a 3bd/1ba property.
$1,950,000
1430 Lodge Lane Boulder, CO 80303
- Type:
- Single Family
- Sq.Ft.:
- 4,272
- Status:
- Active
- Beds:
- 5
- Lot size:
- 0.19 Acres
- Year built:
- 1992
- Baths:
- 4.00
- MLS#:
- IR1002465
- Subdivision:
- Cobblestone Court
ADDITIONAL INFORMATION
Wake up in your own luxurious personal resort every day! A complete renovation transformed the home into a modern oasis, straight out of Architectural Digest, showcasing an exquisite kitchen, a stunning primary suite, designer finishes and Lutron lighting which elevate your daily living experience to new heights. Situated in the up-trending East area of Boulder with places such as Basta, a Michelin star awarded restaurant, Blackbelly, a Boulder gem using only local ingredients, Voodoo doughnuts, Flatirons golf course and Scott Carpenter Park & Pool within 2 miles. The heart of the home is the impeccably designed culinary space with top-of-the-line Wolf and SubZero induction range, built-in refrigerator, wall ovens and dishwasher. No detail was left unturned, even the main level laundry room exudes sophistication and allure. Upstairs, 3 bedrooms and 2 baths exceed expectations. The primary suite is a lovely, sunlit filled, private escape, with a voluminous walk-in-closet and lavish bath with marble finishes. The bathroom for the other two bedrooms upstairs is updated with gorgeous fixtures and tile. The home's lower level includes a rec room complete with bar, bedroom, full bath and fitness studio/craft room with French doors out to the pool. Step outside to a backyard paradise, reminiscent of a Tuscan estate. The 50-foot saline pool, hot tub, and stone patio with a spacious dining table make this the perfect space for relaxed and elegant summer dinner parties. The attached 2-car garage and level 2 EV charger add to the modern and convenient feel. Quiet location yet very convenient with CU Boulder, Boulder Community Hospital, 29th St Mall and Pearl Street minutes from your front door. Note: while a bonus to many, if you do not want a pool and prefer a different landscape, Seller has 3 bids under $25,000 to fill in the pool and add sod and irrigation, which the contractors each estimate to be a 2-week project.
- Type:
- Condo
- Sq.Ft.:
- 774
- Status:
- Active
- Beds:
- 1
- Year built:
- 1982
- Baths:
- 1.00
- MLS#:
- IR1002299
- Subdivision:
- Powderhorn
ADDITIONAL INFORMATION
Best Value, new improved price. Charming two-story urban style condo flooded with natural light in a terrific location, easy to Downtown and CU Boulder, and the Gunbarrel Commons Park just steps away. Anchored by the wood-burning fireplace, the bright living room with vaulted ceilings seamlessly flows into the efficient kitchen accompanied by a separate dining room. Enjoy a main floor primary bedroom and 3/4 bathroom. The unique spiral staircase leads you to an excellent space, versatile as a secondary bedroom, study, or lounge. Offering additional storage, the private storage room is located right next to the reserved parking space. Delight in the outdoor community pool and hot tub this summer and maybe a game of tennis on the private courts.
$1,900,000
348 Hollyberry Lane Boulder, CO 80305
- Type:
- Single Family
- Sq.Ft.:
- 2,205
- Status:
- Active
- Beds:
- 3
- Lot size:
- 0.35 Acres
- Year built:
- 1975
- Baths:
- 3.00
- MLS#:
- 4520885
- Subdivision:
- West Highland Park
ADDITIONAL INFORMATION
Welcome to your sanctuary at the foot of the Flatirons in the prestigious West Highland Park neighborhood in Boulder! This high-end haven has undergone a complete transformation, leaving no big-ticket item untouched. From the new roof, windows & patio doors, new siding, stunning lighting, new furnace, AC, & hot water heater, and the thoughtfully remodeled kitchen with quartz countertops, modern cabinets, commercial 48" Wolf Range and custom hood and fully remodeled bathrooms – every detail has been carefully addressed. Easily add a 4th bedroom to the walkout basement with a short wall and door put in. Marvel at the breathtaking views of the Flatirons and mountains from the expansive windows or take it all in from any of the three decks, including the elevated private deck off the primary suite. Nestled on .35 acres, this home provides a sense of tranquility, surrounded by nature and tucked away from neighboring residences. Convenience meets seclusion, as public trails are just a short walk away, offering outdoor enthusiasts a perfect escape. Yet, you're only minutes from Baseline, campus, and all of the amenities you could ask for. Don't miss the chance to own this oasis in Boulder – where luxury, views, and location seamlessly converge.
$2,750,000
944 Arapahoe Avenue Unit A Boulder, CO 80302
- Type:
- Condo
- Sq.Ft.:
- 2,767
- Status:
- Active
- Beds:
- 3
- Year built:
- 2022
- Baths:
- 3.00
- MLS#:
- IR1002227
- Subdivision:
- Neve House Condos
ADDITIONAL INFORMATION
Inspired by the namesake neve snow found in high altitude glacial terrain, Neve House showcases astounding regenerative living by exploiting its sculptural design elements to maximize energy performance. This net-positive construction marries energy efficiency with landmark design. An exploration of indoor-outdoor living unfolds with private spaces that are accessed through vast expanses of glass, allowing the views of mountains to act as living artwork. Every space captures the structure's ergonomic architecture, from awe-inducing floorplans that inspire creativity to the private oases that promote rejuvenation. Towering 20' ceilings continue the theme of outdoor connectivity, blurring the line between interior and exterior. Sunshine infiltrates all spaces, reminding residents of the coveted Colorado climate at every turn. With just one common wall, three decks with generous views and a rear yard with a firepit and lush landscaping, these homes live like single family residences. Complete with a selection of high-end finishes and a two-car garage, residents of the Neve House are met at the convergence of luxury and convenience. Paired home built to "Passive House" standards w/the goal of net positive energy generation. High performance insulation, triple -/+ quad paned windows + airtight construction methods w/multiple layers of exterior insulation creates net-zero energy consumption. 7.5 kW PV solar system creates a net-positive energy outcome. Incredible design w/eye-catching angles + large geometric-shaped windows creates a stunning modern oasis. Second level primary suite w/custom built-ins, West-facing deck accessed through 10'x12' sliding door + North deck, luxury bath w/glass shower space. Amazing 20' ceiling in living room w/floor-across-ceiling maple wall. Oversized garage w/EV charging capacity, space for 2 cars + workshop + bikes + gear + storage. Architecture by Super3Studio of Los Angeles.
$3,200,000
952 Rembrandt Road Boulder, CO 80302
- Type:
- Single Family
- Sq.Ft.:
- 5,008
- Status:
- Active
- Beds:
- 3
- Lot size:
- 35 Acres
- Year built:
- 1993
- Baths:
- 5.00
- MLS#:
- IR1002219
- Subdivision:
- Buckingham Hills
ADDITIONAL INFORMATION
Escape to a haven of natural splendor at this beautifully updated and expansive retreat nestled on 35 wooded acres in Buckingham Hills, an exclusive gated community with only nine homes spread across more than 300 acres of spectacular open space and trails. With Boulder amenities just minutes away, this stunning contemporary home strikes the perfect balance between peaceful privacy and easy accessibility. Step inside the 5,008-square-foot showplace and be captivated by the skylit vaulted entry and chic Scandinavian ambiance. Wide-plank floors and tongue-and-groove ceiling details set the stage, while walls of windows frame phenomenal treetop views, bringing the beauty of the outdoors inside. Stunning great room with a stone fireplace, custom cabinetry, and wide-open views. Plan your next dinner party alongside a warm fireplace in the formal dining room, and enjoy a spacious gourmet open kitchen featuring a sunny breakfast nook, custom cabinetry, granite countertops, and stainless steel appliances. Phenomenal main-floor owner's retreat featuring a king-size bedroom, walk-in closet, and oversized deck. The spa bathroom offers a soaking tub, shower, and a double vanity. Two lovely secondary bedrooms share a well-appointed Jack and Jill bathroom. A family room flanked by a wraparound terrace is equally ideal as a home office or additional bedroom. An extra-large media room with a wet bar serves as a game room, additional living space, or guest quarters. A series of stone patios invite you outdoors, seamlessly blending with the surrounding terrain. A wide driveway, porte-cochere entry, and 3-car garage with generous storage make a warm welcome in this mountain sanctuary. This exceptional, away-from-it-all location is surrounded by wonderful hiking trails and open space at Lefthand Canyon, Buckingham Park, and more, with easy access to shopping, dining, and amenities in North Boulder just 10 minutes from your door.
$1,522,900
4370 Comanche Drive Boulder, CO 80303
- Type:
- Single Family
- Sq.Ft.:
- 2,697
- Status:
- Active
- Beds:
- 4
- Lot size:
- 0.26 Acres
- Year built:
- 1960
- Baths:
- 3.00
- MLS#:
- IR1002108
- Subdivision:
- Frasier Meadows
ADDITIONAL INFORMATION
Looking for a contemporary home with mountain views, a .26 acre lot and no HOA in Boulder? Then look no further. This Frasier Meadows gem has a Northern European flair with clean lines. Walk in to the modern kitchen where natural light illuminates the crisp white cabinets, polished caesar stone countertops and stunning tile backsplash. A well appointed kitchen with high end appliances, ample pantry storage and a breakfast nook. The living room and dining area offer walnut wood flooring, a cozy and clean burning wood stove. You'll be surrounded by European windows which creates a warm and relaxing feeling. Upper level features three bedrooms, a primary bedroom with a ensuite bath, walk-in closet with custom built-in shelving. The additional bedrooms have mountain views, oversized closets and an additional full size bathroom. The lower level features a kitchenette, bedroom with a Murphy bed, modern bath with a steam shower, and a spacious multipurpose family room. Walkout access to the backyard and garage help guests relax and be independent from the main house. This architecturally pleasing beauty ties the interior harmoniously with the serene exterior. Enjoy quiet time on the intimate, covered back patio, sitting around the firepit gazing at the mountains views, or sipping a beverage on the peaceful front porch. Great location for easy access to bike trails, parks, schools, and downtown Boulder.
$1,150,000
7714 Baseline Road Boulder, CO 80303
- Type:
- Single Family
- Sq.Ft.:
- 2,034
- Status:
- Active
- Beds:
- 3
- Lot size:
- 1.01 Acres
- Year built:
- 1959
- Baths:
- 2.00
- MLS#:
- IR1002087
- Subdivision:
- Fairview Estates
ADDITIONAL INFORMATION
Magnificent Flatirons and Back Range views from this meticulously maintained, solid brick ranch design. Enjoy over 1 acre of land with insulated and heated 4-car garage spaces, plus an additional 24' x 10' wired workshop. The kitchen is renovated with custom maple cabinets and Obsidian black quartz counters. The living and dining rooms are framed with large picture windows, highlighting the stunning mountain views and sunsets to the west. The cozy family room features a craftsman oak mantle, gas fireplace and radiant heated hardwood floors. The heated sunroom is a delightful bonus space for all seasons. There are 3 bedrooms, including a primary bedroom with a newly renovated bathroom featuring Spanish marble tile and heated floors. Outdoors, the options are endless with over an acre of land zoned ER which allows for 2 animal units. Enjoy a park-like setting with an expansive irrigated grass lawn, fire pit area and established garden beds with asparagus, garlic and mint. There is a 648 sq. ft. 2-car attached garage, plus an additional 520 sq. ft. 2-car garage and a separate electrical panel with 30amp/50amp service.1-year home warranty included.
$4,875,000
2385 Kenwood Drive Boulder, CO 80305
- Type:
- Single Family
- Sq.Ft.:
- 4,967
- Status:
- Active
- Beds:
- 7
- Lot size:
- 0.26 Acres
- Year built:
- 2018
- Baths:
- 5.00
- MLS#:
- IR1002058
- Subdivision:
- Highland Park
ADDITIONAL INFORMATION
Exceptional ground-up custom home built in 2018, sits perfectly nestled in the serene South Boulder foothills, just minutes from the expansive open space trails at the base of the iconic Flatirons. Commanding attention with a sophisticated black exterior, this residence showcases a distinctive 6-car tandem garage and a front porch enveloped in sleek linear redbrick, inviting you to step inside to an atmosphere of modern elegance that permeates the entire interior. White oak floors guide you into a bright and open great room, anchored by a stone-clad fireplace beneath lofty beamed ceilings. Dreamy chef's kitchen features soapstone counters, premium Dacor appliance package, and chic open shelving for a touch of contemporary style. The dining room connects to an entertainer's dream backyard through accordion doors. Delight in the expansive outdoor space, featuring a covered pavilion with outdoor heaters, a heated pool, and an inviting outdoor fireplace. Large mudroom featuring custom shelving connects to the main level laundry for added convenience. Completing the main level are two bedrooms, a bathroom, and a powder room. A custom steel staircase leads to a luxurious primary suite featuring a walk-in closet, private deck, and 5-piece bath carefully crafted with exquisite marble finishes and oversized steam shower. Completing the upper level are two secondary bedrooms with shared bath. On the lower level, discover a spacious rec room with 9' ceilings, wood floors, and two additional bedrooms along with a bath, providing an extra private living space or guest quarters. One year warranty included in purchase price from Burke Builders.
$1,450,000
5302 Gallatin Place Boulder, CO 80303
- Type:
- Single Family
- Sq.Ft.:
- 3,820
- Status:
- Active
- Beds:
- 4
- Lot size:
- 0.28 Acres
- Year built:
- 1981
- Baths:
- 3.00
- MLS#:
- IR1001905
- Subdivision:
- Arapahoe Ridge 7
ADDITIONAL INFORMATION
The best that the coveted Arapahoe Ridge subdivision has to offer! This is an amazing, multi-faceted, well-cared for home on one of the larger lots in the neighborhood (.28 acres). Inside, the light pours in to a well-designed floorplan that offers vaulted ceilings, 2 gas fireplaces, and a huge chef's kitchen. Open family room area large enough for endless possibilities. Separate formal dining and living rooms, with bright bow windows viewing onto a quiet cul-de-sac. Upstairs the home offers a primary BR suite with vaulted ceilings, updated bath, and abundant windows with views of a lush, treed yard, garden and the mountains. Down the hall you'll find 2 additional BR's and an upstairs laundry room. On the ground floor - wow! -- flex space that can serve as another primary bedroom suite / studio space with lots of windows/light, a walk-through closet, a private garden entrance and a remodeled bathroom. The basement is finished with a rec/exercise/music room, home office (or two, including a non-conforming, possibly 5th bedroom). And walk out to a private, professionally landscaped patio. Easy access to enormous back yard, with custom built pergola and deck for entertaining and evening meals/drinks. Fenced in yard plus side yard offering garden/storage shed and two raised garden beds. Outstanding location near highly rated Boulder schools, parks, bike paths, trails, and easy access to commuter highway to Denver. Get ECSTATIC about 5302 Gallatin!
$6,000,000
240 Cactus Ct Boulder, CO 80304
- Type:
- Other
- Sq.Ft.:
- 2,636
- Status:
- Active
- Beds:
- 3
- Lot size:
- 1 Acres
- Year built:
- 1966
- Baths:
- 3.00
- MLS#:
- 1001723
- Subdivision:
- Spring Valley
ADDITIONAL INFORMATION
Hands down, the best View-Lot along with a showcase of mid-century modern design is embodied in this exceptional Spring Valley gem. Originally built in 1966 on a sprawling, 1.22-acre level-lot, this home presents a rare opportunity to embrace its classic architectural charm or to embark on a modern renovation project to craft a unique vision. A timeless facade beckons residents inward to a luminous interior awash w/ nostalgic design details. Vaulted tongue-and-groove ceilings draw the eyes upward in an expansive great room grounded by a dual-sided fireplace. Vast windows draw the outdoors in as picturesque views of lush greenery and open space provide a peaceful enclave. A sunlit kitchen and dining area promote a seamless flow for entertaining as a glass door opens to a spacious outdoor balcony. The primary suite inspires rejuvenation in a tranquil bath w/ a walk-in shower. Two additional bedrooms are complemented by two baths. Residents of coveted Spring Valley Estates revel in easy access to nearby trails in this secluded haven.
$1,099,900
740 Rockway Place Boulder, CO 80303
- Type:
- Single Family
- Sq.Ft.:
- 1,631
- Status:
- Active
- Beds:
- 4
- Lot size:
- 0.99 Acres
- Year built:
- 1968
- Baths:
- 2.00
- MLS#:
- IR1001772
- Subdivision:
- Paul Nor Estates
ADDITIONAL INFORMATION
A park or mini-farm in your backyard! Classic ranch home on .99 acre of land in Paul Nor Estates, surrounded by larger homes. House has expansion potential to make it your own: Add 1000 sq ft with no planning review. See Add'l Prop Remarks in docs. Woodburning fireplace warms living room and rec room. Living area in rear of house offers privacy and access to phenomenal backyard space - a perfect place for your pickleball, pool, garden, trampoline and patio. Animals allowed: horses, goats, chickens. See Covenants in Docs. Newly fenced nearly one-acre backyard will be your private park, only minutes from everything Boulder offers. Wonderful schools, vibrant neighborhood, great opportunity to own a unique piece of Boulder! Improvements include new flooring, remodeled master bath, new windows, french patio doors, appliances, new front entry concrete, exterior paint and flagstone patio. Septic Smart Property Transfer Certificate in Docs, 4 bedrooms approved. Serious buyers only.
- Type:
- Single Family
- Sq.Ft.:
- 2,592
- Status:
- Active
- Beds:
- 3
- Lot size:
- 0.43 Acres
- Year built:
- 1939
- Baths:
- 3.00
- MLS#:
- 9169177
- Subdivision:
- Sugarloaf
ADDITIONAL INFORMATION
Best Deal in Boulder County! Beautiful views and privacy. Perched high above the road and creek. Outside of the FEMA Flood Zone. This raised ranch is funky, fun, and creative but it needs your loving touch to bring it back to its former glory or take it to a whole other level. Currently configured as two non-conforming units. The roof is new. Possible investment opportunity! Must see to believe!
Andrea Conner, Colorado License # ER.100067447, Xome Inc., License #EC100044283, AndreaD.Conner@Xome.com, 844-400-9663, 750 State Highway 121 Bypass, Suite 100, Lewisville, TX 75067

The content relating to real estate for sale in this Web site comes in part from the Internet Data eXchange (“IDX”) program of METROLIST, INC., DBA RECOLORADO® Real estate listings held by brokers other than this broker are marked with the IDX Logo. This information is being provided for the consumers’ personal, non-commercial use and may not be used for any other purpose. All information subject to change and should be independently verified. © 2024 METROLIST, INC., DBA RECOLORADO® – All Rights Reserved Click Here to view Full REcolorado Disclaimer
| Listing information is provided exclusively for consumers' personal, non-commercial use and may not be used for any purpose other than to identify prospective properties consumers may be interested in purchasing. Information source: Information and Real Estate Services, LLC. Provided for limited non-commercial use only under IRES Rules. © Copyright IRES |
Boulder Real Estate
The median home value in Boulder, CO is $910,000. This is higher than the county median home value of $534,700. The national median home value is $219,700. The average price of homes sold in Boulder, CO is $910,000. Approximately 45.3% of Boulder homes are owned, compared to 48.66% rented, while 6.04% are vacant. Boulder real estate listings include condos, townhomes, and single family homes for sale. Commercial properties are also available. If you see a property you’re interested in, contact a Boulder real estate agent to arrange a tour today!
Boulder, Colorado has a population of 106,271. Boulder is less family-centric than the surrounding county with 34.34% of the households containing married families with children. The county average for households married with children is 34.68%.
The median household income in Boulder, Colorado is $64,183. The median household income for the surrounding county is $75,669 compared to the national median of $57,652. The median age of people living in Boulder is 28.6 years.
Boulder Weather
The average high temperature in July is 87.7 degrees, with an average low temperature in January of 22.2 degrees. The average rainfall is approximately 19.5 inches per year, with 88.3 inches of snow per year.
