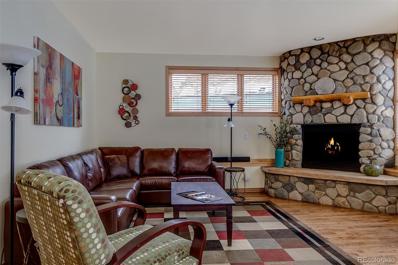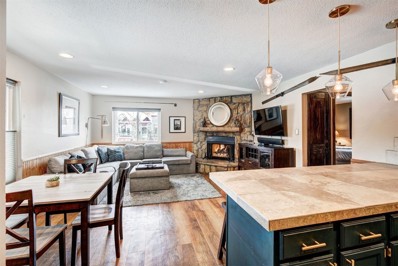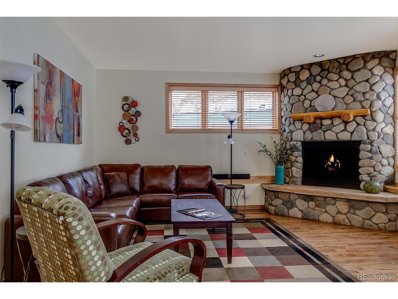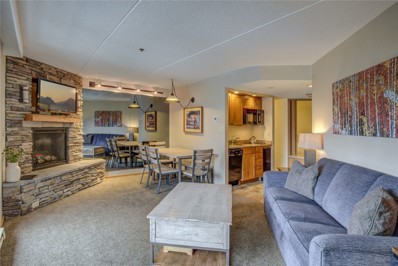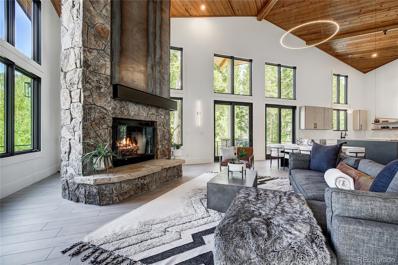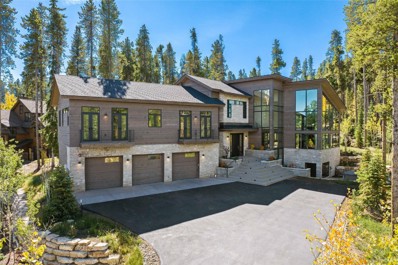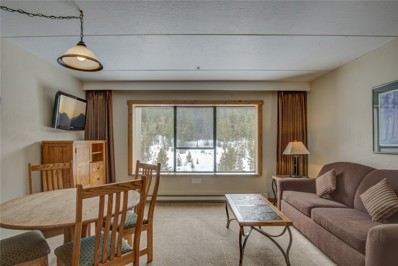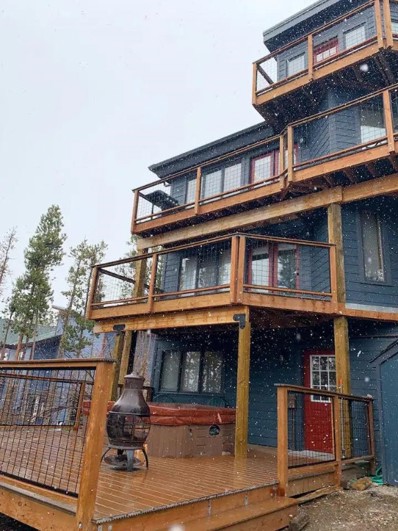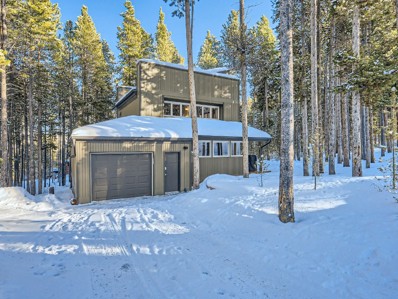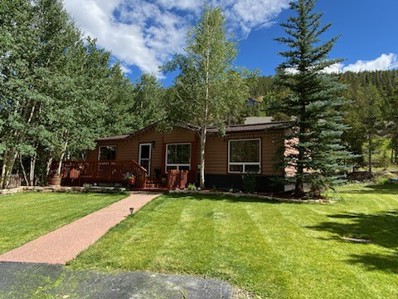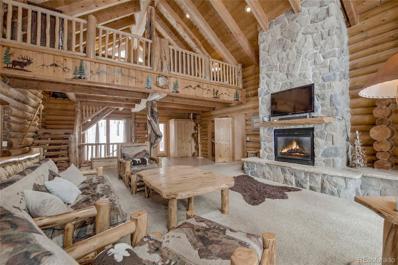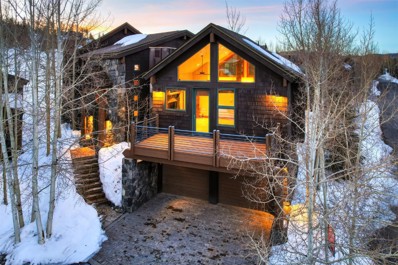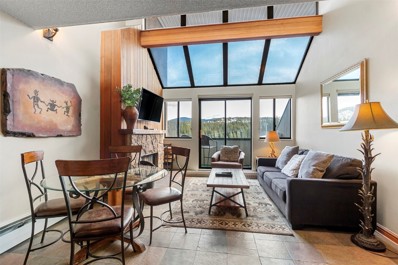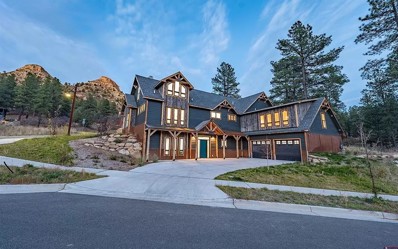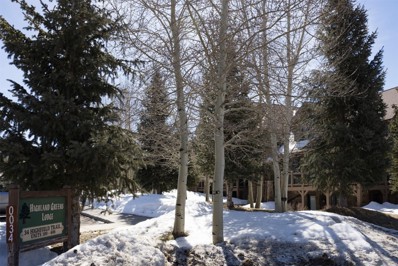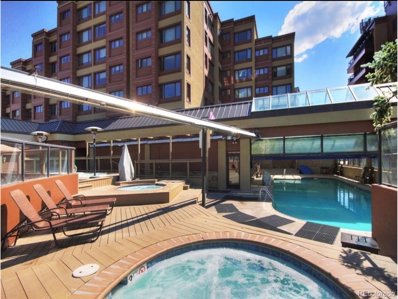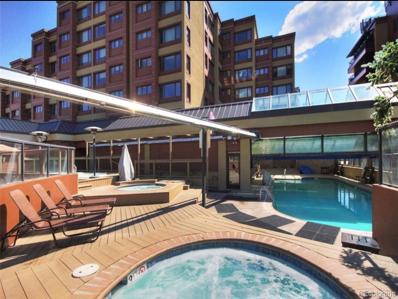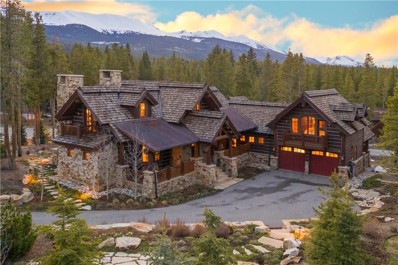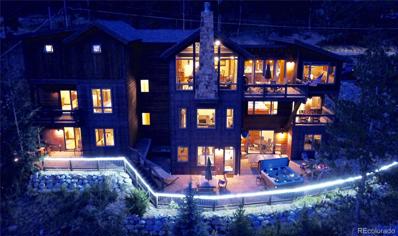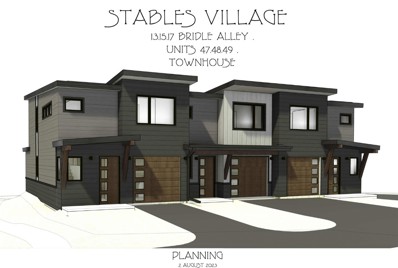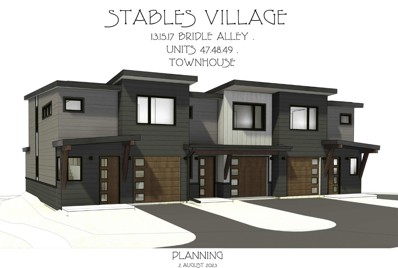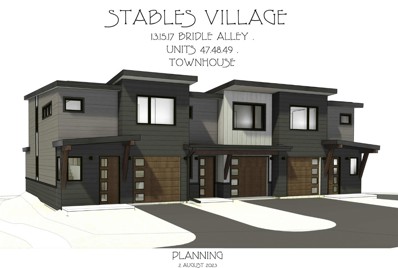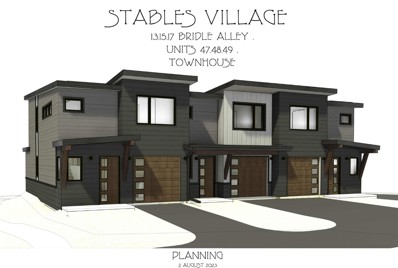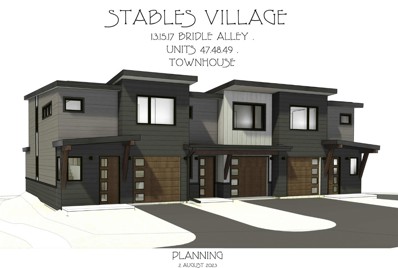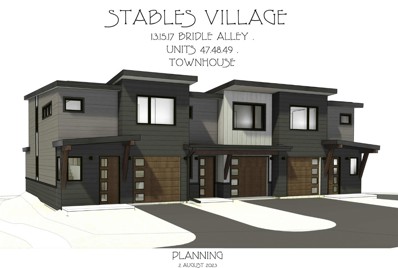Breckenridge CO Homes for Sale
- Type:
- Condo
- Sq.Ft.:
- 835
- Status:
- Active
- Beds:
- 1
- Year built:
- 1998
- Baths:
- 2.00
- MLS#:
- 9182938
- Subdivision:
- Corral At Breckenridge
ADDITIONAL INFORMATION
Rare opportunity to own a spacious Breckenridge ski condo in the highly coveted Zone 1, where short term rental licenses are available! Huge open-concept living space, private one car HEATED garage + 1 additional deeded spot in front of the garage. Get ready to be pampered with a heated snow-melt driveway! NEW large community hot tub shared with only a few other condos, in other words - rarely used! Be in the heart of Breckenridge in a well-run association called "The Corral at Breckenridge". Walk to the lifts or Breck Main St in 5 minutes or less - without having to cross a road. Fantastic rental, fabulous weekender or wonderful permanent residence. This condo is being sold fully furnished and ready to go! Stay in shape at the on site gym, and enjoy family time in the supersized activity room including a pool table and foosball table. Some of the lowest HOA dues in Breckenridge. Currently licensed to comfortably accommodate up to six guests, this recently updated condo presents an exceptional opportunity for discerning investors seeking both personal enjoyment and lucrative returns. Book your showing today!
- Type:
- Condo
- Sq.Ft.:
- 800
- Status:
- Active
- Beds:
- 2
- Lot size:
- 0.6 Acres
- Year built:
- 1972
- Baths:
- 1.00
- MLS#:
- S1047803
- Subdivision:
- Tannhauser Condo
ADDITIONAL INFORMATION
A Downtown Breckenridge living experience like-no-other! This charming two bedroom condo is located on historic Main Street and boasts breathtaking west-facing views of the world-class Breckenridge Ski Resort. Enjoy the convenience of Main Streetâs local dining & retail shops, a short walk to to the Quicksilver Chair Lift, and proximity to the free Town shuttle service. As you step inside to this ground-level residence, you are greeted by a warm and inviting open floor plan, turn-key with cozy furnishings, a gas fireplace with a custom-made reclaimed wood mantle, and an ambiance of natural sunlight. This is one of the few units with a spacious, private patio perfect for aprés around the fire or morning sunrise coffee. Surface parking is offered right outside your front door. Voted Americaâs top family ski resort by Travel + Leisure, don't miss this rare opportunity to own right on Main Street Breckenridge!
- Type:
- Other
- Sq.Ft.:
- 835
- Status:
- Active
- Beds:
- 1
- Year built:
- 1998
- Baths:
- 2.00
- MLS#:
- 9182938
- Subdivision:
- Corral at Breckenridge
ADDITIONAL INFORMATION
Rare opportunity to own a spacious Breckenridge ski condo in the highly coveted Zone 1, where short term rental licenses are available! Huge open-concept living space, private one car HEATED garage + 1 additional deeded spot in front of the garage. Get ready to be pampered with a heated snow-melt driveway! NEW large community hot tub shared with only a few other condos, in other words - rarely used! Be in the heart of Breckenridge in a well-run association called "The Corral at Breckenridge". Walk to the lifts or Breck Main St in 5 minutes or less - without having to cross a road. Fantastic rental, fabulous weekender or wonderful permanent residence. This condo is being sold fully furnished and ready to go! Stay in shape at the on site gym, and enjoy family time in the supersized activity room including a pool table and foosball table. Some of the lowest HOA dues in Breckenridge. Currently licensed to comfortably accommodate up to six guests, this recently updated condo presents an exceptional opportunity for discerning investors seeking both personal enjoyment and lucrative returns. Book your showing today!
- Type:
- Condo
- Sq.Ft.:
- 617
- Status:
- Active
- Beds:
- n/a
- Lot size:
- 4.45 Acres
- Year built:
- 1985
- Baths:
- 1.00
- MLS#:
- S1046647
- Subdivision:
- Beaver Run Condo
ADDITIONAL INFORMATION
Incredible ski-in/ski-out property in Breckenridge! This Colorado Suite residence provides the convenience of skiing down to the Beaver Run Superchair from your patio as well as being a short stroll to Main Street. Sought-after location, smart floor plan and recent renovations to this stunning residence make it ready to be the perfect mountain retreat. Amenities at Beaver Run Resort & Conference Center include pools, hot tubs, shuttle service, tennis court, arcade, front desk, fitness center, 24-hour security, restaurants & bars, heated garage parking, and more! Owners own 40,000 sq.ft. conference facility! Rental ready within the "Resort Zone".
$4,399,000
1920 Tiger Road Breckenridge, CO 80424
- Type:
- Single Family
- Sq.Ft.:
- 5,195
- Status:
- Active
- Beds:
- 5
- Lot size:
- 2.73 Acres
- Year built:
- 2000
- Baths:
- 6.00
- MLS#:
- 8121015
- Subdivision:
- Summit Estates
ADDITIONAL INFORMATION
A one of a kind mountain modern equestrian home newly remodeled with HUGE views of the Ten Mile Range. On almost 3 acres and walking distance to the Horse Stables makes this home in the ideal location. Enjoy a great open floor plan truly made for entertaining and family gatherings. ALL bedrooms are massive size rooms with incredible private on-suites and private decks. Opportunity to add an additional garage with separate apartment above per owner due diligence with town. This is an amazing chance to get a BRAND new remodel. If you value large oversized rooms with TALL ceilings and natural light then this is the one for you! Owning in Summit Estates means you have access to the horse stables and equestrian facilities. The home has the opportunity to potentially be SHORT TERM RENTED ASK for more details. A must see property. BRAND NEW furniture!
$7,950,000
95 N Woods Lane Breckenridge, CO 80424
- Type:
- Single Family
- Sq.Ft.:
- 6,016
- Status:
- Active
- Beds:
- 5
- Lot size:
- 0.61 Acres
- Year built:
- 2021
- Baths:
- 7.00
- MLS#:
- S1047832
- Subdivision:
- Boulder Ridge Iii
ADDITIONAL INFORMATION
A stunning mountain modern family retreat situated on Peak 8 in Breckenridgeâs Boulder Ridge III Subdivision. Elevate Architecture and Alpha Construction have partnered to create an unforgettable residence that highlights the spectacular views of Breckenridge Ski Area and North Valley while only being steps away from the slopes. There are two separate living areas providing plenty of room for entertaining with 4 fireplaces adding warmth throughout the home. The large great room features a chefâs kitchen with top-of-the-line appliances, a butlerâs pantry, separate breakfast nook, massive vaulted ceilings, custom fireplace, designer lighting as well as glass pocket doors creating seamless indoor/outdoor living. The large covered outdoor living space off the great room offers a gas firepit, large dining and living spaces perfect for hosting or personal enjoyment. Just off the covered terrace you will find your hot tub perfect for stargazing late at night. The gorgeous architectural staircase in the home will take you upstairs to the primary suite. This suite has a custom fireplace, private balcony and 5-piece bathroom outfitted with soaking tub and a steam shower for ultimate relaxation. Just off the bedroom you will find your custom home office. Upstairs you will also find a large laundry room and three more bedrooms with en-suite bathrooms ready to accommodate the whole family and guests. Lower level living is luxurious with a full custom wet bar with a wine cellar, custom fireplace as well as room for a game of billiards. The bunk room, located just off this space is ready to accommodate all your guests or become the ultimate kid compound complete with private bath. Being just a short drive down the hill to historic main street and only steps from the ski area, this custom-crafted modern home is one of the finest homes in Breckenridge. With immaculate design and attention to detail this is the ultimate home for your mountain lifestyle.
- Type:
- Condo
- Sq.Ft.:
- 516
- Status:
- Active
- Beds:
- n/a
- Lot size:
- 4.45 Acres
- Year built:
- 1985
- Baths:
- 1.00
- MLS#:
- S1047828
- Subdivision:
- Beaver Run Condo
ADDITIONAL INFORMATION
Ski-in and Ski-out of this stunning top-floor Breckenridge Suite in Beaver Run. This immaculate condo has been remodeled top to bottom leaving nothing untouched. Enjoy all of the amenities Beaver Run Resort has to offer including front desk, pools, hot tubs, shuttle service, restaurants, conference facilities, fitness center, arcade, tennis court, 24-hour security and more. Beaver Run has the largest convention complex in Breckenridge, driving consistent rental income. Owners also own 40,000 sq.ft. conference facility. Located within the "Resort Zone" this residence is rental-ready and with a gross rental income for 2023 of $42,629.
$2,100,000
141 Shekel Lane Breckenridge, CO 80424
- Type:
- Single Family
- Sq.Ft.:
- 2,923
- Status:
- Active
- Beds:
- 5
- Lot size:
- 0.55 Acres
- Year built:
- 1982
- Baths:
- 4.00
- MLS#:
- S1046587
- Subdivision:
- Silver Shekel Sub
ADDITIONAL INFORMATION
This extensively remodeled home is just minutes from the ski area and has plenty of room for extended family and friends. Boasting 5 bedrooms and 4 bathrooms on multiple levels plus an additional flex room and loft, this property can sleep an abundance of your family and/or friends - a rare find in town! New hardiplank siding, new metal roof, new trex decking, in-floor radiant heating and new water heaters make this home ready for you to enjoy all that Breckenridge has to offer. The main level features a remodeled kitchen with a large pantry, open floor plan, vaulted ceilings and floor to ceiling windows truly bring the outdoors in with endless views. Multiple levels of decks allow you to take in the breathtaking mountains and meadows and embrace the wildlife that surrounds the area.
$1,199,000
52 Tin Cup Circle Breckenridge, CO 80424
- Type:
- Single Family
- Sq.Ft.:
- 1,520
- Status:
- Active
- Beds:
- 3
- Lot size:
- 0.43 Acres
- Year built:
- 1981
- Baths:
- 2.00
- MLS#:
- S1047782
- Subdivision:
- Winterwood Sub
ADDITIONAL INFORMATION
Nestled in the coveted Peak 7 neighborhood, this charming single-family house is situated on a quiet cul-de-sac offering the perfect location for your mountain home. The property offers easy access to the National Forest and Peaks Trail, perfect for outdoor enthusiasts seeking adventure right at their doorstep. This meticulously cared-for residence features a convenient attached 1-car garage and showcases numerous recent updates. Fresh paint inside and out, newer water heater, washer / dryer and remodeled bathroom to name a few. The private lot boasts mature landscaping while also allowing in plenty of natural light. Large attached deck allows the perfect spot for entertaining when the weather warms up! Only a short drive to downtown Breckenridge and the Ski Resort. Enjoy the serene surroundings and a lifestyle of tranquility in this welcoming mountain retreat.
- Type:
- Single Family
- Sq.Ft.:
- 1,056
- Status:
- Active
- Beds:
- 3
- Lot size:
- 0.18 Acres
- Year built:
- 1990
- Baths:
- 2.00
- MLS#:
- S1047771
- Subdivision:
- Valdora Village Sub
ADDITIONAL INFORMATION
Charming log sided residence with sweeping ski area views located in town with a bus stop conveniently located across the street. This nicely updated 3 bedroom, 2 bath home has been meticulously maintained and ready to move in and make your own. There is a large sunny deck on the front to enjoy those mountain views and a covered porch on the back with extra storage, as well as a standalone storage shed. The home is set back from the road with plenty of parking and the large mature trees provide some additional privacy. The sprinkler system ensures that the large yard is green all summer long and ready for your whole family to enjoy.
- Type:
- Single Family
- Sq.Ft.:
- 3,594
- Status:
- Active
- Beds:
- 3
- Lot size:
- 0.59 Acres
- Year built:
- 2005
- Baths:
- 4.00
- MLS#:
- 4743412
- Subdivision:
- Timber Creek Estates
ADDITIONAL INFORMATION
Step into this well-maintained and cared for log home in the coveted upscale neighborhood of Timber Creek Estates. Located just 4.5 miles from world class skiing and riding at Breckenridge Ski Resort. Nestled in the heart of Blue River, enjoy the serenity of this 3-bedroom house; this turnkey home is being sold fully furnished for your quiet enjoyment or share it with others with a short-term rental license. Surrounded by mature lodgepole pine trees and views of Quandary Peak, take in the crisp mountain air. This home boasts open living space on the main floor with an oversized loft and a huge deck looking up the valley gives you the ideal mountain feel. Walk down to the lower level to discover another large living space with two bedrooms and a walk out hot tub. Short-term rental licenses are currently available through the Town of Blue River.
$2,499,000
19 South Road Breckenridge, CO 80424
- Type:
- Single Family
- Sq.Ft.:
- 2,587
- Status:
- Active
- Beds:
- 4
- Lot size:
- 0.11 Acres
- Year built:
- 2001
- Baths:
- 4.00
- MLS#:
- S1046666
- Subdivision:
- Stonehaven At Breck Golf Club
ADDITIONAL INFORMATION
Immerse yourself in luxury living at this lovely single-family home in Stonehaven at the Breckenridge Golf Course! This 4 BD, 3.5 Bath home is newly updated and remodeled throughout. This is an unbeatable location with easy access to Breckenridge, Frisco, and I-70. It's a paradise for golfers, skiers, and bikers! The living area boasts huge windows and vaulted ceilings, as well as a deck overlooking the golf course. The remodeled kitchen features quartz throughout and high-end stainless steel appliances. Retreat to the primary suite with its spa-like ensuite bath and private balcony. Outside, enjoy the private hot tub and stunning views of the golf course and mountains. Don't miss out on this prime location offering the ultimate mountain lifestyle. A free bus stop is located at the Golf Course clubhouse which functions as a full-service restaurant during the golf season. The fourth bedroom is non-conforming; it does not have a closet.
- Type:
- Condo
- Sq.Ft.:
- 1,127
- Status:
- Active
- Beds:
- 2
- Lot size:
- 0.88 Acres
- Year built:
- 1981
- Baths:
- 2.00
- MLS#:
- S1046723
- Subdivision:
- Beaver Run Condo
ADDITIONAL INFORMATION
Welcome to front row in Breckenridge! Step into and out of your skis at the front door of this incredible on-slope location. Stroll or take the private shuttle to the delights of downtown Breck. This spacious townhome style two-bedroom condo is located on an upper floor in Building 3 at Beaver Run which commands some of the most coveted and stunning 180 degree southerly views from the ski area to Mt Baldy and south of town. Leave the car in the underground parking and walk and ski instead. This is a "Resort Zone" property with short term rental licenses available to new owners. Take advantage of the huge rental return. The 40,000 sq ft conference center is owned by Beaver Run property owners. Enjoy the multiple indoor and outdoor pools and hot tubs, miniature golf, arcade, tennis court, front desk, shuttle service, food market and many restaurants, bars. Beautiful upgrades including brand new remodeled bathrooms. The ultimate Breckenridge experience. Seller will credit 6 months HOA dues to buyer at closing towards buyer's closing costs.
$3,100,000
3594 Ski Hill Road Breckenridge, CO 80424
- Type:
- Single Family
- Sq.Ft.:
- 4,913
- Status:
- Active
- Beds:
- 4
- Lot size:
- 0.48 Acres
- Baths:
- 6.00
- MLS#:
- S1046713
- Subdivision:
- Placer Acres Sub
ADDITIONAL INFORMATION
TO BE BUILT. EXCELLENT INVESTMENT OPPORTUNITY. Nestled in the majestic mountains, this to be built residence is an idyllic ski getaway, offering unrivaled views and an immaculate location. Crafted with meticulous attention to detail, this system-built, custom home epitomizes luxury living. Square footage and dimensions are approximate and renderings are approximate. Great Investor/Spec Passive Income Opportunity. Proforma available upon request.
- Type:
- Condo
- Sq.Ft.:
- 608
- Status:
- Active
- Beds:
- 1
- Lot size:
- 2.49 Acres
- Year built:
- 2003
- Baths:
- 1.00
- MLS#:
- S1046699
- Subdivision:
- Highland Greens Lodge
ADDITIONAL INFORMATION
SELLER ENCOURAGES ALL REASONABLE OFFERS! SPRING SKIING, SUMMER SAILING, HIKING, BIKING, CONCERTS AND MORE...Just around the corner in Breckenridge. Fully furnished (down to the salt and pepper shakers). Walk in and feel right at Home. Shuttle to Breckenridge Ski area during ski season. Live the mountain life in a beautifully appointed, 1 bedroom/1 bath condo with a large living area. Amenities include: Washer/Dryer and truly comfortable sleeper sofa in the unit. Work out area, Secure entry to a Comfortable lobby with a fireplace and comfy seating. Ski locker, Sauna, Easy access to Frisco, Breckenridge and all of Summit County. Relax by the gas fireplace in the living room, the large patio with Aspen trees--you can enjoy privacy as your enjoy the fresh mountain air. Gas grill on the patio is included. Experience the Mountain lifestyle, whether this your full time residence or your mountain get away. Life in the mountains means Golf, Alpine/Nordic ski areas, hiking, biking, live music, live theater, sailing, ice skating, endless variety of restaurants, unique local shopping opportunity--to find the perfect gift for family, friends or gift yourself! Seasonal Rentals 30 days or more are OK. Short term rental regulations apply. Buyers to verify all information.
- Type:
- Other
- Sq.Ft.:
- 395
- Status:
- Active
- Beds:
- n/a
- Year built:
- 1984
- Baths:
- 1.00
- MLS#:
- 2664925
- Subdivision:
- LIFTSIDE
ADDITIONAL INFORMATION
Wonderful investment opportunity for a Short Term Rental! This fully furnished ski - in, ski-out condo is turn key and ready to produce income at a great value! There's a private owners closet & EV charging station in the garage for electric cars. Community amenities include a pool, jacuzzi, sauna, gym and much more! 1% Transfer Fee paid at Closing. Short Term rentals are allowed! Must provide a Pre-Approval letter or Proof of Funds prior to the showing being approved.
- Type:
- Condo
- Sq.Ft.:
- 395
- Status:
- Active
- Beds:
- n/a
- Year built:
- 1984
- Baths:
- 1.00
- MLS#:
- 2664925
- Subdivision:
- Liftside
ADDITIONAL INFORMATION
Wonderful investment opportunity for a Short Term Rental! This fully furnished ski - in, ski-out condo is turn key and ready to produce income at a great value! There's a private owners closet & EV charging station in the garage for electric cars. Community amenities include a pool, jacuzzi, sauna, gym and much more! 1% Transfer Fee paid at Closing. Short Term rentals are allowed! Must provide a Pre-Approval letter or Proof of Funds prior to the showing being approved.
$6,500,000
31 Wild Cat Road Breckenridge, CO 80424
- Type:
- Single Family
- Sq.Ft.:
- 5,284
- Status:
- Active
- Beds:
- 5
- Lot size:
- 0.61 Acres
- Year built:
- 2006
- Baths:
- 6.00
- MLS#:
- S1046591
- Subdivision:
- Shock Hill
ADDITIONAL INFORMATION
Step into the heart of Shock Hill, with its stunning views of Peak 8 and the Ten Mile Range paint the backdrop of this extraordinary residence. Here, the essence of the mountains melds with a touch of contemporary elegance, crafting an inviting and sophisticated atmosphere that feels like home. Designed with thoughtful consideration, this home harmonizes main floor living with a smart separation of sleeping quarters, ensuring comfort and privacy for all. The addition of a whimsically designed bunk room adds a layer of charm, making it an ideal retreat for family gatherings across generations. Beyond the interior's warmth, the outdoor space is a masterpiece of professional landscaping. A terraced patio offers a secluded haven under the starlit sky, complete with a sunken hot tub and a cozy fire-pitâperfect for making memories that last a lifetime. Adventure is never far with Nordic ski-in/ski-out access right at your doorstep. And for those moments when you crave a change of scenery, a brief 5-minute stroll leads you to the Gondola, your gateway to mountain adventures and the vibrant life of the town below. This Shock Hill residence is more than a home; it's a lifestyle enclave where luxury meets mountain adventure. Every detail, from the layout to the location, is designed to enhance your living experience, making every day an opportunity to indulge in the beauty and excitement of mountain living. Welcome to your slice of paradise.
- Type:
- Single Family
- Sq.Ft.:
- 4,594
- Status:
- Active
- Beds:
- 5
- Lot size:
- 0.5 Acres
- Year built:
- 2007
- Baths:
- 5.00
- MLS#:
- 3366889
- Subdivision:
- Huron Heights Sub
ADDITIONAL INFORMATION
For the buyer who MUST have the best views in Breckenridge. This home has Breckenridge Ski Area and Ten Mile Range views from virtually every room. Impressive wood beams and trusses, wood paneled ceilings, and three moss rock gas fireplaces make this home a true luxury mountain lodge. The kitchen offers an indoor/outdoor experience where large doors can be opened to the deck and dinner can be served while enjoying the majestic sunset. Large groups will enjoy two suites and three additional bedrooms. Because of the downhill slope of the lot, this home is a reverse floor plan with the main living area on the top floor, and bedrooms below. This home is perfect for entertaining because your guests can sprawl out among 3 separate living areas including a rec room. The rec room features a pool table, shuffleboard, Ms. Pac Man video game (you know you want to reminisce playing this!) and a poker table. A bonus office space is tucked away in a quiet corner if you have to get some work done. Designed in a tiered fashion, people can either choose to gather or find their own quiet space. There are multiple decks, a large outdoor patio with two outdoor fire pits and an oversized salt water hot tub. You can easily access Breckenridge's amazing trail system via the Flume trail right outside your door or take your Jeep on the nearby off road trails. The bus stop to the gondola is a short walk away. On half an acre, this sloped lot allows for multiple areas to enjoy the outdoors with all day south facing sun. Schedule your private showing today.
- Type:
- Townhouse
- Sq.Ft.:
- 1,304
- Status:
- Active
- Beds:
- 3
- Year built:
- 2024
- Baths:
- 3.00
- MLS#:
- S1046624
- Subdivision:
- The Stables Village
ADDITIONAL INFORMATION
Offered only via the 2nd lottery of the Stables Village homes, which was held on April 4th, 2024. This beautifully-designed, DEED-RESTRICTED workforce housing residence will be underway this coming Summer. Designed by the award-winning firm Allen-Guerra Architecture, these modern, spacious homes are equipped with all major appliances, including solar panels, and are designed with multiple carbon-neutral features. Conveniently located adjacent to the Wellington & Lincoln Park Neighborhoods, this development backs up to open space, biking, and hiking trails. Full-time residential occupancy is required (no 2nd home, vacation-only use permitted), and the occupant must work 30+ hours/week in the County. Sales of the Stables Village residences are subject to a lottery system and restrictive covenants, and offers to purchase are not accepted outside of the lottery.
- Type:
- Townhouse
- Sq.Ft.:
- 1,304
- Status:
- Active
- Beds:
- 3
- Year built:
- 2024
- Baths:
- 3.00
- MLS#:
- S1046623
- Subdivision:
- The Stables Village
ADDITIONAL INFORMATION
Offered only via the 2nd lottery of the Stables Village homes, which was held on April 4th, 2024. This beautifully-designed, DEED-RESTRICTED workforce housing residence will be underway this coming Summer. Designed by the award-winning firm Allen-Guerra Architecture, these modern, spacious homes are equipped with all major appliances, including solar panels, and are designed with multiple carbon-neutral features. Conveniently located adjacent to the Wellington & Lincoln Park Neighborhoods, this development backs up to open space, biking, and hiking trails. Full-time residential occupancy is required (no 2nd home, vacation-only use permitted), and the occupant must work 30+ hours/week in the County. Sales of the Stables Village residences are subject to a lottery system and restrictive covenants, and offers to purchase are not accepted outside of the lottery.
- Type:
- Townhouse
- Sq.Ft.:
- 1,109
- Status:
- Active
- Beds:
- 2
- Year built:
- 2024
- Baths:
- 3.00
- MLS#:
- S1046618
- Subdivision:
- The Stables Village
ADDITIONAL INFORMATION
Offered only via the 2nd lottery of the Stables Village homes, which was held on April 4th, 2024. This beautifully-designed, DEED-RESTRICTED workforce housing residence will be underway this coming Summer. Designed by the award-winning firm Allen-Guerra Architecture, these modern, spacious homes are equipped with all major appliances, including solar panels, and are designed with multiple carbon-neutral features. Conveniently located adjacent to the Wellington & Lincoln Park Neighborhoods, this development backs up to open space, biking, and hiking trails. Full-time residential occupancy is required (no 2nd home, vacation-only use permitted), and the occupant must work 30+ hours/week in the County. Sales of the Stables Village residences are subject to a lottery system and restrictive covenants, and offers to purchase are not accepted outside of the lottery.
- Type:
- Townhouse
- Sq.Ft.:
- 1,304
- Status:
- Active
- Beds:
- 3
- Year built:
- 2024
- Baths:
- 3.00
- MLS#:
- S1046617
- Subdivision:
- The Stables Village
ADDITIONAL INFORMATION
Offered only via the 2nd lottery of the Stables Village homes, which was held on April 4th, 2024. This beautifully-designed, DEED-RESTRICTED workforce housing residence will be underway this coming Summer. Designed by the award-winning firm Allen-Guerra Architecture, these modern, spacious homes are equipped with all major appliances, including solar panels, and are designed with multiple carbon-neutral features. Conveniently located adjacent to the Wellington & Lincoln Park Neighborhoods, this development backs up to open space, biking, and hiking trails. Full-time residential occupancy is required (no 2nd home, vacation-only use permitted), and the occupant must work 30+ hours/week in the County. Sales of the Stables Village residences are subject to a lottery system and restrictive covenants, and offers to purchase are not accepted outside of the lottery.
- Type:
- Townhouse
- Sq.Ft.:
- 1,304
- Status:
- Active
- Beds:
- 3
- Year built:
- 2024
- Baths:
- 3.00
- MLS#:
- S1046616
- Subdivision:
- The Stables Village
ADDITIONAL INFORMATION
Offered only via the 2nd lottery of the Stables Village homes, which was held on April 4th, 2024. This beautifully-designed, DEED-RESTRICTED workforce housing residence will be underway this coming Summer. Designed by the award-winning firm Allen-Guerra Architecture, these modern, spacious homes are equipped with all major appliances, including solar panels, and are designed with multiple carbon-neutral features. Conveniently located adjacent to the Wellington & Lincoln Park Neighborhoods, this development backs up to open space, biking, and hiking trails. Full-time residential occupancy is required (no 2nd home, vacation-only use permitted), and the occupant must work 30+ hours/week in the County. Sales of the Stables Village residences are subject to a lottery system and restrictive covenants, and offers to purchase are not accepted outside of the lottery.
- Type:
- Townhouse
- Sq.Ft.:
- 1,109
- Status:
- Active
- Beds:
- 2
- Year built:
- 2024
- Baths:
- 3.00
- MLS#:
- S1046614
- Subdivision:
- The Stables Village
ADDITIONAL INFORMATION
Offered only via the 2nd lottery of the Stables Village homes, which was held on April 4th, 2024. This beautifully-designed, DEED-RESTRICTED workforce housing residence will be underway this coming Summer. Designed by the award-winning firm Allen-Guerra Architecture, these modern, spacious homes are equipped with all major appliances, including solar panels, and are designed with multiple carbon-neutral features. Conveniently located adjacent to the Wellington & Lincoln Park Neighborhoods, this development backs up to open space, biking, and hiking trails. Full-time residential occupancy is required (no 2nd home, vacation-only use permitted), and the occupant must work 30+ hours/week in the County. Sales of the Stables Village residences are subject to a lottery system and restrictive covenants, and offers to purchase are not accepted outside of the lottery.
Andrea Conner, Colorado License # ER.100067447, Xome Inc., License #EC100044283, AndreaD.Conner@Xome.com, 844-400-9663, 750 State Highway 121 Bypass, Suite 100, Lewisville, TX 75067

The content relating to real estate for sale in this Web site comes in part from the Internet Data eXchange (“IDX”) program of METROLIST, INC., DBA RECOLORADO® Real estate listings held by brokers other than this broker are marked with the IDX Logo. This information is being provided for the consumers’ personal, non-commercial use and may not be used for any other purpose. All information subject to change and should be independently verified. © 2024 METROLIST, INC., DBA RECOLORADO® – All Rights Reserved Click Here to view Full REcolorado Disclaimer

| Listing information is provided exclusively for consumers' personal, non-commercial use and may not be used for any purpose other than to identify prospective properties consumers may be interested in purchasing. Information source: Information and Real Estate Services, LLC. Provided for limited non-commercial use only under IRES Rules. © Copyright IRES |
Breckenridge Real Estate
The median home value in Breckenridge, CO is $552,500. This is lower than the county median home value of $704,200. The national median home value is $219,700. The average price of homes sold in Breckenridge, CO is $552,500. Approximately 11.95% of Breckenridge homes are owned, compared to 8.11% rented, while 79.95% are vacant. Breckenridge real estate listings include condos, townhomes, and single family homes for sale. Commercial properties are also available. If you see a property you’re interested in, contact a Breckenridge real estate agent to arrange a tour today!
Breckenridge, Colorado 80424 has a population of 4,833. Breckenridge 80424 is less family-centric than the surrounding county with 31.48% of the households containing married families with children. The county average for households married with children is 33.13%.
The median household income in Breckenridge, Colorado 80424 is $76,774. The median household income for the surrounding county is $73,538 compared to the national median of $57,652. The median age of people living in Breckenridge 80424 is 30.7 years.
Breckenridge Weather
The average high temperature in July is 74.1 degrees, with an average low temperature in January of 1.2 degrees. The average rainfall is approximately 19.3 inches per year, with 175 inches of snow per year.
