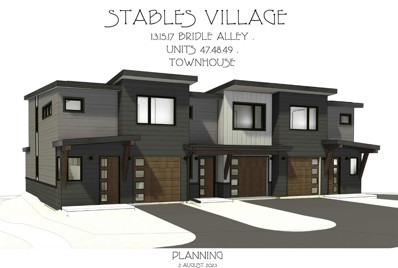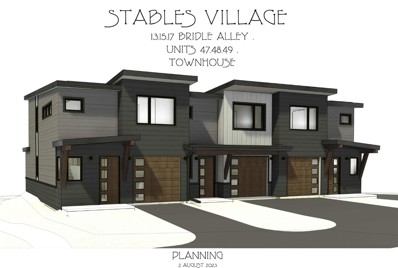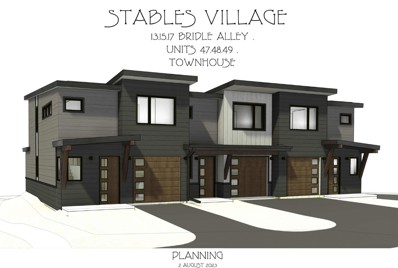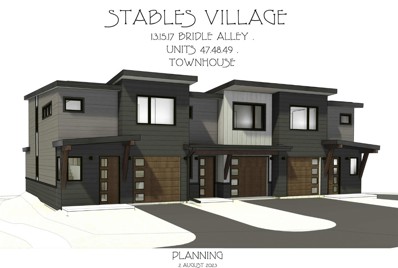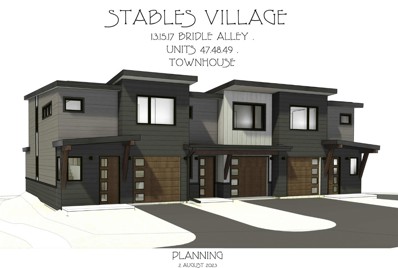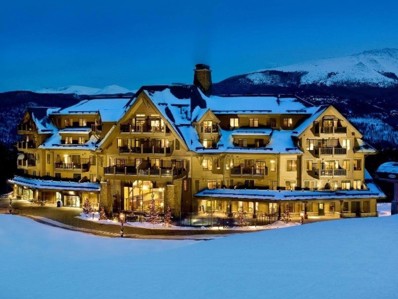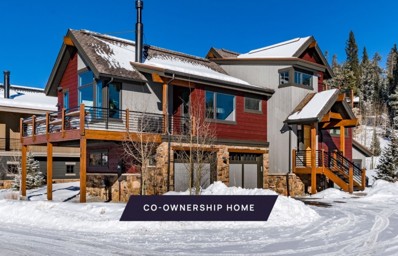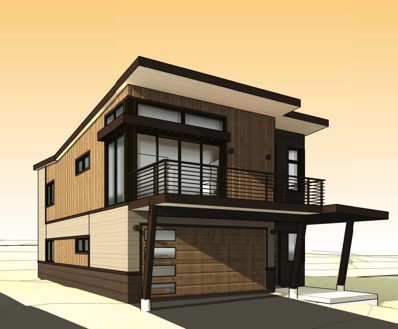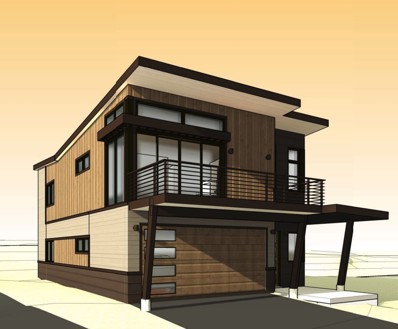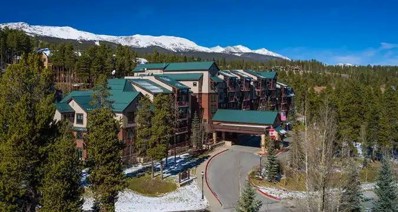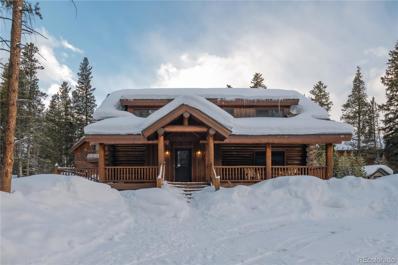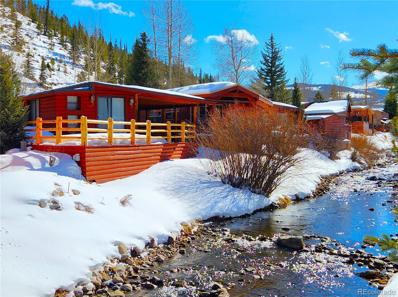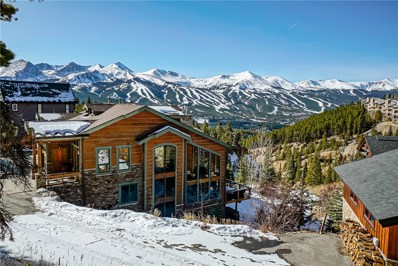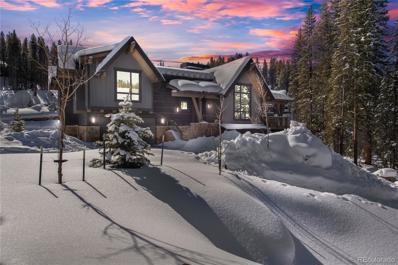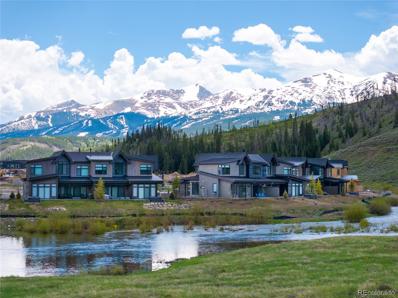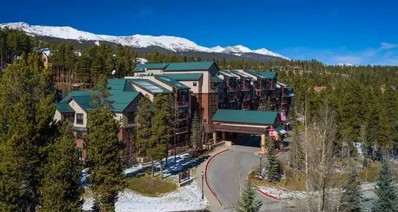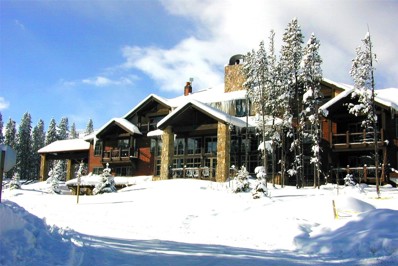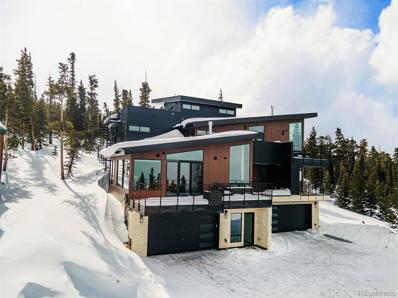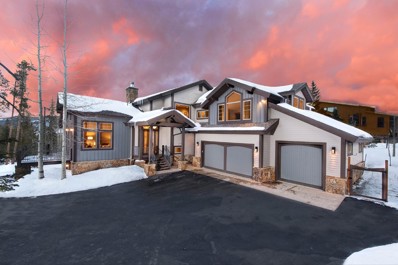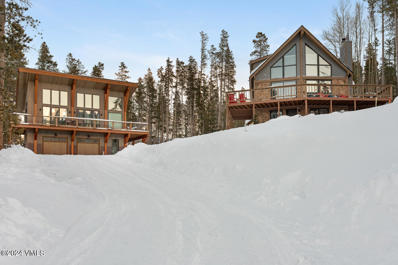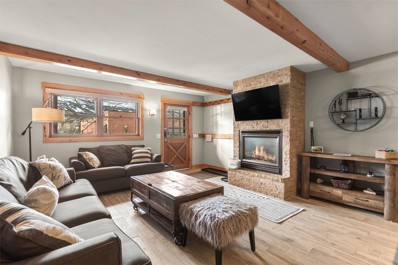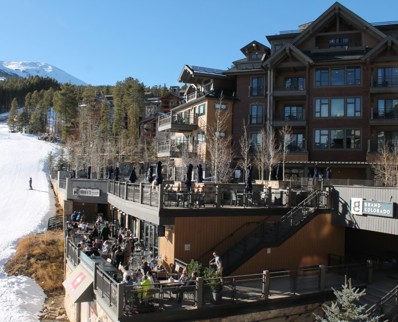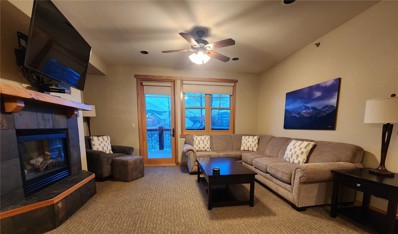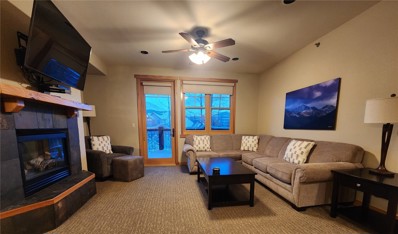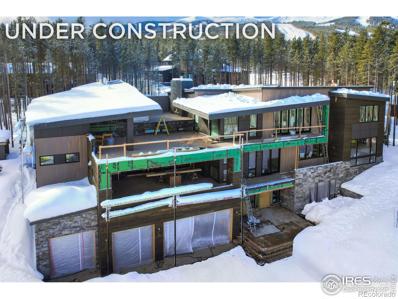Breckenridge CO Homes for Sale
- Type:
- Townhouse
- Sq.Ft.:
- 1,304
- Status:
- Active
- Beds:
- 3
- Year built:
- 2024
- Baths:
- 3.00
- MLS#:
- S1046611
- Subdivision:
- The Stables Village
ADDITIONAL INFORMATION
Offered only via the 2nd lottery of the Stables Village homes, which was held on April 4th, 2024. This beautifully-designed, DEED-RESTRICTED workforce housing residence will be underway this coming Summer. Designed by the award-winning firm Allen-Guerra Architecture, these modern, spacious homes are equipped with all major appliances, including solar panels, and are designed with multiple carbon-neutral features. Conveniently located adjacent to the Wellington & Lincoln Park Neighborhoods, this development backs up to open space, biking, and hiking trails. Full-time residential occupancy is required (no 2nd home, vacation-only use permitted), and the occupant must work 30+ hours/week in the County. Sales of the Stables Village residences are subject to a lottery system and restrictive covenants, and offers to purchase are not accepted outside of the lottery.
- Type:
- Townhouse
- Sq.Ft.:
- 1,304
- Status:
- Active
- Beds:
- 3
- Year built:
- 2024
- Baths:
- 3.00
- MLS#:
- S1046605
- Subdivision:
- The Stables Village
ADDITIONAL INFORMATION
Offered only via the 2nd lottery of the Stables Village homes, which was held on April 4th, 2024. This beautifully-designed, DEED-RESTRICTED workforce housing residence will be underway this coming Summer. Designed by the award-winning firm Allen-Guerra Architecture, these modern, spacious homes are equipped with all major appliances, including solar panels, and are designed with multiple carbon-neutral features. Conveniently located adjacent to the Wellington & Lincoln Park Neighborhoods, this development backs up to open space, biking, and hiking trails. Full-time residential occupancy is required (no 2nd home, vacation-only use permitted), and the occupant must work 30+ hours/week in the County. Sales of the Stables Village residences are subject to a lottery system and restrictive covenants, and offers to purchase are not accepted outside of the lottery.
- Type:
- Townhouse
- Sq.Ft.:
- 1,304
- Status:
- Active
- Beds:
- 3
- Year built:
- 2024
- Baths:
- 3.00
- MLS#:
- S1046626
- Subdivision:
- The Stables Village
ADDITIONAL INFORMATION
Offered only via the 2nd lottery of the Stables Village homes, which was held on April 4th, 2024. This beautifully-designed, DEED-RESTRICTED workforce housing residence will be underway this coming Summer. Designed by the award-winning firm Allen-Guerra Architecture, these modern, spacious homes are equipped with all major appliances, including solar panels, and are designed with multiple carbon-neutral features. Conveniently located adjacent to the Wellington & Lincoln Park Neighborhoods, this development backs up to open space, biking, and hiking trails. Full-time residential occupancy is required (no 2nd home, vacation-only use permitted), and the occupant must work 30+ hours/week in the County. Sales of the Stables Village residences are subject to a lottery system and restrictive covenants, and offers to purchase are not accepted outside of the lottery.
- Type:
- Townhouse
- Sq.Ft.:
- 1,109
- Status:
- Active
- Beds:
- 2
- Year built:
- 2024
- Baths:
- 3.00
- MLS#:
- S1046625
- Subdivision:
- The Stables Village
ADDITIONAL INFORMATION
Offered only via the 2nd lottery of the Stables Village homes, which was held on April 4th, 2024. This beautifully-designed, DEED-RESTRICTED workforce housing residence will be underway this coming Summer. Designed by the award-winning firm Allen-Guerra Architecture, these modern, spacious homes are equipped with all major appliances, including solar panels, and are designed with multiple carbon-neutral features. Conveniently located adjacent to the Wellington & Lincoln Park Neighborhoods, this development backs up to open space, biking, and hiking trails. Full-time residential occupancy is required (no 2nd home, vacation-only use permitted), and the occupant must work 30+ hours/week in the County. Sales of the Stables Village residences are subject to a lottery system and restrictive covenants, and offers to purchase are not accepted outside of the lottery.
- Type:
- Townhouse
- Sq.Ft.:
- 1,109
- Status:
- Active
- Beds:
- 2
- Year built:
- 2024
- Baths:
- 3.00
- MLS#:
- S1046607
- Subdivision:
- The Stables Village
ADDITIONAL INFORMATION
Offered only via the 2nd lottery of the Stables Village homes, which was held on April 4th, 2024. This beautifully-designed, DEED-RESTRICTED workforce housing residence will be underway this coming Summer. Designed by the award-winning firm Allen-Guerra Architecture, these modern, spacious homes are equipped with all major appliances, including solar panels, and are designed with multiple carbon-neutral features. Conveniently located adjacent to the Wellington & Lincoln Park Neighborhoods, this development backs up to open space, biking, and hiking trails. Full-time residential occupancy is required (no 2nd home, vacation-only use permitted), and the occupant must work 30+ hours/week in the County. Sales of the Stables Village residences are subject to a lottery system and restrictive covenants, and offers to purchase are not accepted outside of the lottery.
- Type:
- Condo
- Sq.Ft.:
- 1,194
- Status:
- Active
- Beds:
- 2
- Lot size:
- 0.75 Acres
- Year built:
- 2007
- Baths:
- 2.00
- MLS#:
- S1046683
- Subdivision:
- Crystal Peak Lodge Condos
ADDITIONAL INFORMATION
NO SHORT TERM RENTAL RESTRICTIONS and as close as you can get to the slopes without your skis, this recently renovated 2 Bdr/2Ba fully furnished condo at Crystal Peak Lodge sits in the Resort Zone just steps away from the Independence SuperChair! This patio-level condo truly is the definition of ski-in/ski-out access. The open floor plan in the unit allows for the perfect retreat to gather with friends and family after a day on the slopes. The property offers a complete resort experience - amenities both included and shared with One Ski Hill Place include underground heated parking, ski storage lockers, bowling alley, movie theater, hot tubs/sauna and fitness room. Downtown is a quick shuttle or gondola ride away where you will find endless dining and shopping opportunities.
- Type:
- Time Share
- Sq.Ft.:
- 3,234
- Status:
- Active
- Beds:
- 4
- Lot size:
- 0.07 Acres
- Year built:
- 2015
- Baths:
- 5.00
- MLS#:
- S1046680
- Subdivision:
- Columbia Lode Sub
ADDITIONAL INFORMATION
New co-ownership opportunity: Own one-eighth of this professionally managed, turnkey home by Pacaso. A quick walk from the restaurants and shops of Main Street, this large downtown home is the perfect launching pad for everything Breckenridge has to offer, plus itâs directly adjacent to the BreckConnect gondola. With two entertainment areas inside and a big mountain-facing deck with hot tub outside, this 4-bedroom, 5-bathroom retreat is an ideal getaway for family and friends. The living room features warm wood beams, high ceilings and a stone fireplace. The bright kitchen has beautiful wood cabinets, stainless steel appliances and loads of counter space, including an island for prep and eating. The primary suite is a relaxing haven, with a spa-like bathroom that includes double sinks, a large tub and a glass-walled shower. Three guest bedrooms, including a bunkroom, provide plenty of room for everyone. Appropriately enough, this Mountain Modern home has dedicated space for skis and other outdoor gear, is close to recreational trails and offers postcard views to area ski runs. The home comes fully furnished and professionally decorated.
- Type:
- Single Family
- Sq.Ft.:
- 2,007
- Status:
- Active
- Beds:
- 4
- Year built:
- 2024
- Baths:
- 3.00
- MLS#:
- S1046603
- Subdivision:
- The Stables Village
ADDITIONAL INFORMATION
Offered only via the 2nd lottery of the Stables Village homes, which was held on April 4th, 2024. This beautifully-designed, DEED-RESTRICTED workforce housing residence will be underway this coming Summer. Designed by the award-winning firm Allen-Guerra Architecture, these modern, spacious homes are equipped with all major appliances, including solar panels, and are designed with multiple carbon-neutral features. Conveniently located adjacent to the Wellington & Lincoln Park Neighborhoods, this development backs up to open space, biking, and hiking trails. Full-time residential occupancy is required (no 2nd home, vacation-only use permitted), and the occupant must work 30+ hours/week in the County. Sales of the Stables Village residences are subject to a lottery system and restrictive covenants, and offers to purchase are not accepted outside of the lottery.
- Type:
- Single Family
- Sq.Ft.:
- 2,007
- Status:
- Active
- Beds:
- 4
- Year built:
- 2024
- Baths:
- 3.00
- MLS#:
- S1046598
- Subdivision:
- The Stables Village
ADDITIONAL INFORMATION
Offered only via the 2nd lottery of the Stables Village homes, which was held on April 4th, 2024. This beautifully-designed, DEED-RESTRICTED workforce housing residence will be underway this coming Summer. Designed by the award-winning firm Allen-Guerra Architecture, these modern, spacious homes are equipped with all major appliances, including solar panels, and are designed with multiple carbon-neutral features. Conveniently located adjacent to the Wellington & Lincoln Park Neighborhoods, this development backs up to open space, biking, and hiking trails. Full-time residential occupancy is required (no 2nd home, vacation-only use permitted), and the occupant must work 30+ hours/week in the County. Sales of the Stables Village residences are subject to a lottery system and restrictive covenants, and offers to purchase are not accepted outside of the lottery.
- Type:
- Time Share
- Sq.Ft.:
- 1,042
- Status:
- Active
- Beds:
- 2
- Year built:
- 1998
- Baths:
- 2.00
- MLS#:
- S1046676
- Subdivision:
- Valdoro Mountain Lodge Condo
ADDITIONAL INFORMATION
2 bed/2 bath,22,400 points in the Odd years. 11,200 points winter week 4 and 11,200 summer/spring/fall float. This exclusive, 5 Star Hilton Property is near the base of Peak 9, walking distance to the slopes and shops and dining. Each Villa has deck & gas fireplace. Amenities include hot tubs, heated pool, game room, fitness center, concierge service and complimentary in-town shuttle. Points are exchangeable with RCI or use them with Hilton properties. Sales qualify for Elite Status
$1,890,000
81 Blue Rock Drive Blue River, CO 80424
- Type:
- Single Family
- Sq.Ft.:
- 2,461
- Status:
- Active
- Beds:
- 4
- Lot size:
- 0.47 Acres
- Year built:
- 2009
- Baths:
- 3.00
- MLS#:
- 4718288
- Subdivision:
- Blue River
ADDITIONAL INFORMATION
Lender credit up to 1% is available. Located just a 5-minute drive from the esteemed Breckenridge Ski Area and the bustling downtown, this property stands as an exceptional offering that combines residential luxury with potential income generation. It encompasses a primary residence featuring four bedrooms and three bathrooms, alongside a two-car garage for enhanced convenience and security. An additional asset is the adjoining one-bedroom condo, which not only presents a viable opportunity for short-term rental income but also boasts a balcony, offering an inviting outdoor space for relaxation and enjoyment of the surrounding views. This feature enhances the condo's appeal to investors seeking to capitalize on Breckenridge's attractive vacation rental market. The property also includes a private hot tub, facilitating relaxation and leisure, with the added advantage of all furniture being included, ensuring a seamless transition for new owners. This offering is tailored for discerning buyers looking for a sophisticated blend of comfort, strategic location, and investment potential in the heart of Breckenridge, with the added allure of outdoor living space in the condo unit.
- Type:
- Single Family
- Sq.Ft.:
- 416
- Status:
- Active
- Beds:
- 1
- Lot size:
- 0.06 Acres
- Year built:
- 1985
- Baths:
- 1.00
- MLS#:
- 7768231
- Subdivision:
- Tiger Run
ADDITIONAL INFORMATION
Breckenridge creekside chalet for less than the price of a condo! Discover Tiger Run, Colorado's premiere all inclusive resort for tiny homes. You own the land and can upgrade your tiny home or replace it with a larger one at any time. These chalets can pay for themselves as short term rentals. Onsite management handles rentals for a small fee. Only 15% of the lots are on the Swan River which makes this plot unique. The huge west facing deck offers spectacular views of the Ten Mile Range and is partially covered for year-round fun. The home features log siding, a new metal roof, a 2yr old furnace plus a storage shed large enough for skis, bikes or even dirt bikes. Inside is bright and sunny with large windows, laminate floors & custom light fixtures throughout. The kitchen features wood faced cabinets, granite counters and a stone backsplash. The full bath has a custom vanity with granite and beautiful fixtures. You will spend most of your time outdoors skiing, hiking, mountain biking, or just enjoying coffee & cocktails on the deck. This high-country get-away is nestled between Frisco and Breck with paved trails to both. Tiger run is surrounded by miles of off-road trails so bring the electric bikes or rent ATVs. You can even rent a boat at nearby Dillon Reservoir just down the road. Fly fishing for trout on the Blue River will take you away from it all. In the winter, there are 5 world-class ski areas within an hour. In the summer, break out the clubs at Breckenridge Golf Course. Amenities include a heated indoor pool, hot tubs, fitness center, arcade, owners lounge, laundry, volleyball, basketball, tennis, a playground, dog park, community fire-pit, BBQ area an outdoor pavilion with a rock fireplace and more. In ten minutes you can be in in town where you will find diverse and abundant entertainment with bistros, museums, art galleries and even a state of the art hockey arena. New wonderful memories await. Start living the Colorado lifestyle today!
- Type:
- Time Share
- Sq.Ft.:
- 3,797
- Status:
- Active
- Beds:
- 4
- Lot size:
- 0.26 Acres
- Year built:
- 2001
- Baths:
- 5.00
- MLS#:
- S1046530
- Subdivision:
- Woodmoor At Breckenridge Sub
ADDITIONAL INFORMATION
A 25% deeded interest in a Professionally Managed Luxury home! One 25% Share #B is available. This quintessential mountain home exudes comfort in a breathtaking setting. Overlooking Breckenridge, this home has BIG views of the ski resort and Ten Mile Range. High end decor and furnishings throughout. Stainless appliances, granite countertops, hardwood, radiant heat flooring and a newer hot tub! Lodge style home with four levels of living. 3 master suites all with private 5 piece in suite bathrooms. A comfortable bunkroom that sleeps 4. 4.5 total bathrooms with nearly 3,800 square feet of luxurious living. Well stocked kitchen with lots of room for all the chefs in the group. Double-sided rock fireplace dominates the spacious great room. Incredible theater room with large TV screen and stadium reclining leather chairs. Cozy pub room with dry bar, popcorn machine and 12' shuffleboard table. Hot tub steps outside back door and a fire pit at the edge of the canyon. Lockable ownersâ storage. A short walk to free Summit Stage bus and a 10-minute ride to town and gondola.
$3,299,000
341 River Park Drive Breckenridge, CO 80424
- Type:
- Single Family
- Sq.Ft.:
- 2,878
- Status:
- Active
- Beds:
- 4
- Year built:
- 2018
- Baths:
- 5.00
- MLS#:
- 4599048
- Subdivision:
- Rivers Edge
ADDITIONAL INFORMATION
Imagine a riverfront newer-construction home only minutes away from downtown Breckenridge via a picturesque trail or convenient free shuttle to the slopes. Open your windows to hear the flowing Blue River throughout this exceptional Rivers Edge estate - the final walk to town riverfront development in all of Breckenridge. Arguably the prime location in the subdivision with 100+ feet of easily accessible riverfront, the outdoor setup includes a connecting staircase from the riverside patio to an elevated deck, offering stunning views. Inside, the mountain-modern design features a striking floor-to-ceiling rock wall in the dining room, stylish furnishings, and practical amenities like custom built-in cabinets and electric vehicle charging. Unwind in style in the private hot tub, where relaxation meets luxury, adding a touch of indulgence to this exceptional Rivers Edge home. Experience it all - positioned for maximum privacy and access to the pristine wilderness, yet close to the world class skiing, shopping and dining of charming downtown Breckenridge.
$2,575,000
228 Monitor Drive Breckenridge, CO 80424
- Type:
- Single Family
- Sq.Ft.:
- 3,042
- Status:
- Active
- Beds:
- 4
- Lot size:
- 0.32 Acres
- Year built:
- 2024
- Baths:
- 5.00
- MLS#:
- 5667366
- Subdivision:
- Highlands Riverfront Filing 1
ADDITIONAL INFORMATION
This is your opportunity to have a home with a completion in 13 months. Highlands Riverfront, Luxury Living on the Blue River. Enjoy the best Breckenridge has to offer in a brand-new riverfront duplex in an amazing location just north of downtown Breckenridge and skiing. Mountain modern architecture with huge windows to capture river and mountain views. Custom kitchens with high end appliances, tile and stone finishes, Quartz countertops, wood floors, large walk out patio, (perfect for a hot tub and fire pit,) and a heated two car garage. With direct access to the Blue River and White River National Forest, your perfect mountain adventure awaits. Dedicated acres of open space provide an open community setting with Gold Metal Fly fishing riverfront access directly across from White River National Forest with easy access to downtown, skiing, golf, shopping restaurants. Breckenridge Lands, the developer is known for their luxury developments, and they have been in business for over 60 years. Daily open houses and private tours available onsite.
- Type:
- Time Share
- Sq.Ft.:
- 1,042
- Status:
- Active
- Beds:
- 2
- Year built:
- 1998
- Baths:
- 2.00
- MLS#:
- S1046563
- Subdivision:
- Valdoro Mountain Lodge Condo
ADDITIONAL INFORMATION
2 Bed/2 bath-Floating Annual Spring/Summer/Fall 11,200 points. This exclusive, 5 Star Hilton Resort is nestled near the base of Peak 9, located walking distance to the slopes & shops and dining. Each Villa has a gas fireplace. Amenities include hot tubs, heated pool, game room, fitness ctr, concierge service & complimentary in-town shuttle.Points are exchangeable with RCI or use them with Hilton properties. Day Use & Bonus Time are available with your ownership.Sales qualify for Elite Status
- Type:
- Time Share
- Sq.Ft.:
- 1,150
- Status:
- Active
- Beds:
- 2
- Year built:
- 1998
- Baths:
- 2.00
- MLS#:
- S1046547
- Subdivision:
- Grand Timber Lodge Condo
ADDITIONAL INFORMATION
Annual, 2 bedroom lockoff, winter float. Ski-in to luxury, Ski-out in style. This Interval International, 5 Star Resort is loaded with luxury, hospitality and onsite fun. The amenities include indoor/outdoor pools, hot tubs, saunas, steam rooms, workout facilities, restaurant, ski shop and complimentary resort shuttle. Get 2 weeks for one maintenance fee by splitting the unit into a 1 bedroom and a studio. Day Use & Bonus time now transfer on Resales!
- Type:
- Townhouse
- Sq.Ft.:
- 3,384
- Status:
- Active
- Beds:
- 5
- Lot size:
- 0.26 Acres
- Year built:
- 2020
- Baths:
- 5.00
- MLS#:
- 8034526
- Subdivision:
- Woodmoor
ADDITIONAL INFORMATION
Stunning home that is situated on a prime lot. This home has 4 bedrooms, 4.5 bathrooms, an elevator, and furnished! Impressive interior with soaring ceilings, tons of natural light, and an open floor plan that is perfect for entertaining guests. The kitchen is a chef's dream with quartz countertops, a large center island, and top-of-the-line appliances. Each bedroom offers views of the surrounding mountains. Multiple decks that are perfect for taking in the views of the area! Close to amenities!
$2,385,000
401 Silver Circle Breckenridge, CO 80424
- Type:
- Single Family
- Sq.Ft.:
- 4,166
- Status:
- Active
- Beds:
- 4
- Lot size:
- 0.46 Acres
- Year built:
- 2000
- Baths:
- 5.00
- MLS#:
- S1046400
- Subdivision:
- Silver Shekel Sub
ADDITIONAL INFORMATION
Welcome to the pinnacle of mountain living in Breckenridge's sought after Silver Circle neighborhood. This 4 bed, 5 bath WTS Builders creation was crafted with precision and care. The residence served as the builder's own, ensuring the highest standards of construction and design. The centerpiece of the living area is a magnificent stone fireplace that exudes warmth and invites relaxation. Picture yourself curling up by the fire on a cozy evening, surrounded by timber beams while admiring the majestic mountain views through the large windows. This space seamlessly flows into the open concept chef's kitchen, where culinary masterpieces come to life. The top-of-the-line appliances, beautiful cherry cabinetry, and expansive countertops provide everything needed to satisfy even the most discerning cook. The bedrooms are sanctuaries of tranquility, featuring private ensuite bathrooms. Enjoy the second passthrough fireplace while in your jetted tub, or master bedroom. Wake up refreshed and rejuvenated as natural light streams through the windows, illuminating the serene surroundings. Park in the oversized 3 car garage with cabinets, workspace, and floor drains. Spacious laundry room with large sink, worktable, and plenty of cabinets. The lower level features a steam shower, walk out basement, and ample storage. One cannot overlook the outdoor appeal of this property. Step outside onto one of the spacious decks where you can soak up the sun or entertain friends while enjoying panoramic vistas of nature's beauty. Nature enthusiasts will love the proximity to the Breckenridge Flume trail for hiking, biking, and cross-country skiing. The Jack Nicklaus Golf Course and groomed cross-country ski trails are minutes away. Do not miss this incredible opportunity to own a piece of mountain paradise. Come experience luxury and serenity at 401 Silver Circle. Schedule your private showing today and let your mountain dreams become reality.
$2,599,000
1009 American Way Breckenridge, CO 80424
- Type:
- Single Family
- Sq.Ft.:
- 3,675
- Status:
- Active
- Beds:
- 6
- Year built:
- 1980
- Baths:
- 4.00
- MLS#:
- 1008903
- Subdivision:
- See Remarks
ADDITIONAL INFORMATION
If you have been in search of a One of a Kind then this is for you! Introducing 2 separate mountain retreats in the heart of Breckenridge, nestled in the picturesque surroundings of Peak 7. This stunning property offers expansive views, providing a truly immersive mountain living experience. This is more than just a residence; it includes thoughtful designs and visions to accommodate a broad scope of ideas. Situated on a generous and expansive lot with a total of 3,675 square feet, this residence has undergone remodeling in 2019 with a brand new carriage house built in 2019, seamlessly blending modern and industrial styles with the feel of mountain experiences. The main house boasts a thoughtful design that maximizes space for multiple parties including 5 bedrooms plus a large loft, 3 bathrooms, 2 livings & dining spaces, 1 full kitchen, 1 galley kitchen, 2 fireplaces, sauna, hot tub and mountain facing views for the true cabin style feel. Adding to the allure of this retreat is the separate carriage house with an oversized/vaulted 2 car garage, featuring an upper floor generous sized studio apartment with a murphy bed, full kitchen and dining/living space, large deck, vast windows, vaulted ceilings, and abundance of storage; the private entrance leads the mud room and connects to the garage. This additional space enhances the property's versatility, providing multiple living, dining and/or rental options. Just a short drive to town, near dining and shops, skiing, hiking & biking trails and Breckenridge Recreation Center; 15 mins to Frisco, 30 mins to Copper Mountain, 45 mins to Vail Ski Resort.
- Type:
- Condo
- Sq.Ft.:
- 712
- Status:
- Active
- Beds:
- 2
- Lot size:
- 0.16 Acres
- Year built:
- 1966
- Baths:
- 1.00
- MLS#:
- S1046494
- Subdivision:
- Trollhagen Condo
ADDITIONAL INFORMATION
Rare Trollhagen unit for sale. Completely remodeled down to the studs! Just one block from Main Street Breckenridge. Just walk down the street to all the restaurants, shops and entertainment. Walk or catch the free shuttle to whichever ski lift you choose. Only 5 units total in the building, so very quiet. Great ski area and mountain views and a sunshine apres ski deck. Unit includes new washing machine/dryer combo. New gas fireplace, ski storage locker, new kitchen, flooring, doors, trim and appliances. Infloor radiant heat installed. Very low HOA fees.
- Type:
- Time Share
- Sq.Ft.:
- 1,223
- Status:
- Active
- Beds:
- 2
- Lot size:
- 4.07 Acres
- Year built:
- 2014
- Baths:
- 2.00
- MLS#:
- S1046489
- Subdivision:
- Grand Colorado On Peak 8
ADDITIONAL INFORMATION
Excellent opportunity to enjoy the premier resort, Grand Colorado on Peak 8, ski in and ski out during week 2 every year or trade it through Interval International. Showings by appointment only call broker.This is a Timeshare that is deeded, Fixed week floating unit. The unit can be used as 2 weeks one on the 2nd week and the other either to travel or to use on any other week. Advise buyers to google Breckenridge Grand Vacations. The pictures are wonderful. Let me know and I will try to arrange for a BGV employee to show common areas. Again, the pictures are great. Located in Breckenridge, 11 miles from Frisco Historic Park, Grand Colorado on Peak 8 has accommodations with a fitness center, free private parking, a garden and a terrace. Offering a restaurant, the property also has a bar, as well as a sauna and a hot tub. The property provides a 24-hour front desk and a concierge service for guests. At the resort the rooms include air conditioning, a seating area, a flat-screen TV with satellite channels, a safety deposit box and a private bathroom with a bath, free toiletries and a hairdryer. Rooms are equipped with a coffee machine, while some rooms contain a kitchen with a fridge, a dishwasher and an oven. At Grand Colorado on Peak 8 rooms come with bed linen and towels. Mount Evans is 29 miles from the accommodation. The nearest airport is Eagle County Regional Airport, 71 miles from Grand Colorado on Peak 8. Most popular amenities Outdoor swimming pool Free parking Free WiFi Family rooms Spa Non-smoking rooms Restaurant Fitness center Tea/Coffee Maker in All Rooms Bar Property Highlights Top Location: Highly rated by recent guests (9.8) Free Private Parking Available On Site Activities: Fitness center Game room Spa Reserve
- Type:
- Time Share
- Sq.Ft.:
- 1,150
- Status:
- Active
- Beds:
- 2
- Year built:
- 1998
- Baths:
- 2.00
- MLS#:
- S1046469
- Subdivision:
- Grand Timber Lodge Condo
ADDITIONAL INFORMATION
Yearly, a 2-bedroom lockoff with a winter floating schedule. Enjoy luxury skiing with a ski-in experience and a stylish ski-out. This 5-star resort, affiliated with Interval International, offers abundant luxury, hospitality, and onsite entertainment. Indulge in indoor/outdoor pools, hot tubs, saunas, steam rooms, workout facilities, a restaurant, ski shop, and a complimentary resort shuttle. Optimize value by splitting the unit into a 1-bedroom and a studio, getting two weeks for one maintenance fee. Take advantage of transferred Day Use and Bonus time on resales!
- Type:
- Time Share
- Sq.Ft.:
- 1,150
- Status:
- Active
- Beds:
- 2
- Year built:
- 1998
- Baths:
- 2.00
- MLS#:
- S1046374
- Subdivision:
- Grand Timber Lodge Condo
ADDITIONAL INFORMATION
Time to create your mountain memories in style. This is an Annual 2-bedroom lockoff with a winter floating schedule. Enjoy luxury skiing with a ski-in experience and a walkable stylish ski-out property. This 5-star resort, affiliated with Interval International, offers abundant luxury, hospitality, and onsite entertainment. Indulge in indoor/outdoor pools, hot tubs, saunas, steam rooms, workout facilities, The Boot restaurant, ski shop, and a complimentary resort shuttle. Optimize this value by splitting the unit into a 1-bedroom and a studio, getting two weeks for one maintenance fee. Take advantage of transferred Day Use and Bonus time on resales!
$14,995,000
119 Boulder Circle Breckenridge, CO 80424
- Type:
- Single Family
- Sq.Ft.:
- 8,738
- Status:
- Active
- Beds:
- 8
- Lot size:
- 0.53 Acres
- Year built:
- 2022
- Baths:
- 10.00
- MLS#:
- IR1002263
- Subdivision:
- Boulder Ridge Sub
ADDITIONAL INFORMATION
APRIL 2024 EXPECTED COMPLETION!Welcome to the Apres Ski Haven: Beyond The Piste! With award-winning architecture, 119 Boulder Circle serves as a testament to luxurious mountain construction and design, creating a space focused on comfort, convenience, opulence, wellness, and nature. This haven is comprised of 8 bedrooms each with ensuite baths, bunk room, gym (or 8th bedroom), office, chef's kitchen, wine cellar, ski-in "wet" room, rec room, spa sanctuary, outdoor kitchen, 3,000+ SF of outdoor entertainment space, 5 fireplaces, 1,100+ SF 4-car epoxied garage, smart storage, and a Morning Star elevator connecting all 3 levels. The two-island kitchen is a chef's dream, outfitted with Monogram appliances, and designed for superior performance with an induction cooktop and gas PITT burners that elegantly integrate into the countertop providing a spacious layout for culinary endeavors. The pizza oven, double wall ovens, double dishwashers, scullery, and smart organizers are a few more of the features ensuring a sophisticated cooking experience. Fully equipped with ultra-efficient smart home features and systems this residence aligns with sustainable living practices for snow melt, heating, air handling, low-temp monitoring, and solar energy. Adjust the lighting, window treatments, and SONOS audio at the simple touch of your finger with the Lutron Control System. Immerse yourself Beyond The Piste in a luxury defining, brand-new, Alpine Ski-In mountain modern residence in the heart of Breckenridge, Colorado. The world-class ski resort, miles of hiking & biking trails, and Main Street shopping & dining are minutes from your front door - endless outdoor adventure awaits! estimated completion 4/2024

Andrea Conner, Colorado License # ER.100067447, Xome Inc., License #EC100044283, AndreaD.Conner@Xome.com, 844-400-9663, 750 State Highway 121 Bypass, Suite 100, Lewisville, TX 75067

The content relating to real estate for sale in this Web site comes in part from the Internet Data eXchange (“IDX”) program of METROLIST, INC., DBA RECOLORADO® Real estate listings held by brokers other than this broker are marked with the IDX Logo. This information is being provided for the consumers’ personal, non-commercial use and may not be used for any other purpose. All information subject to change and should be independently verified. © 2024 METROLIST, INC., DBA RECOLORADO® – All Rights Reserved Click Here to view Full REcolorado Disclaimer
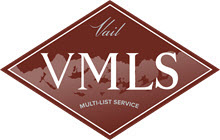
Breckenridge Real Estate
The median home value in Breckenridge, CO is $552,500. This is lower than the county median home value of $704,200. The national median home value is $219,700. The average price of homes sold in Breckenridge, CO is $552,500. Approximately 11.95% of Breckenridge homes are owned, compared to 8.11% rented, while 79.95% are vacant. Breckenridge real estate listings include condos, townhomes, and single family homes for sale. Commercial properties are also available. If you see a property you’re interested in, contact a Breckenridge real estate agent to arrange a tour today!
Breckenridge, Colorado 80424 has a population of 4,833. Breckenridge 80424 is less family-centric than the surrounding county with 31.48% of the households containing married families with children. The county average for households married with children is 33.13%.
The median household income in Breckenridge, Colorado 80424 is $76,774. The median household income for the surrounding county is $73,538 compared to the national median of $57,652. The median age of people living in Breckenridge 80424 is 30.7 years.
Breckenridge Weather
The average high temperature in July is 74.1 degrees, with an average low temperature in January of 1.2 degrees. The average rainfall is approximately 19.3 inches per year, with 175 inches of snow per year.
