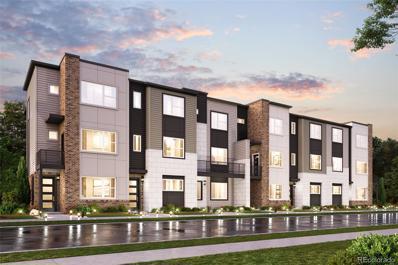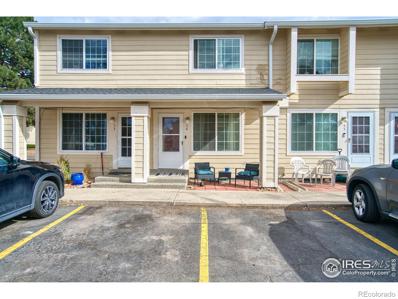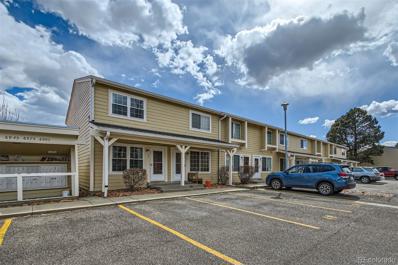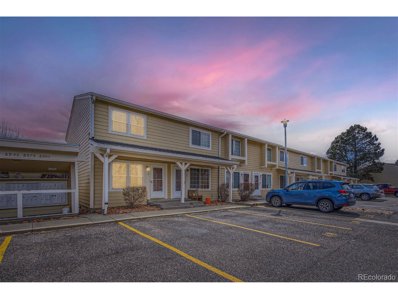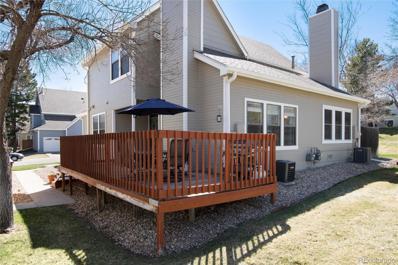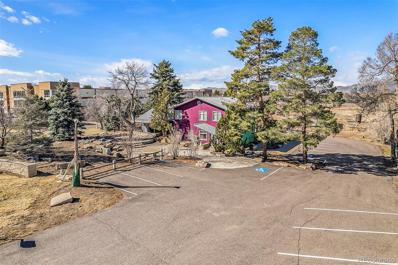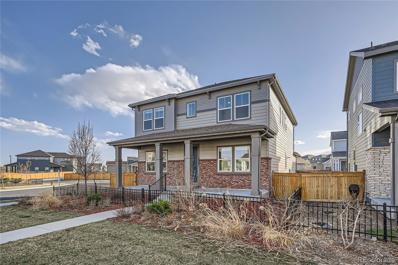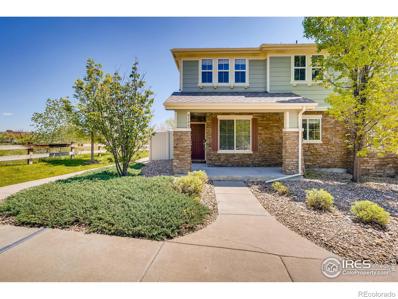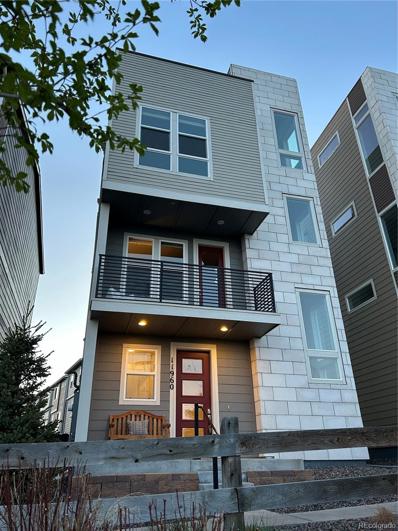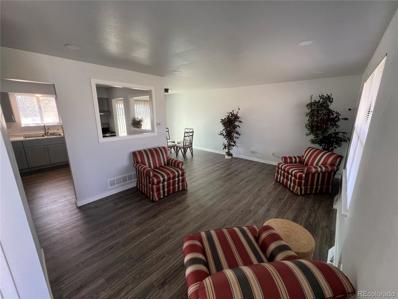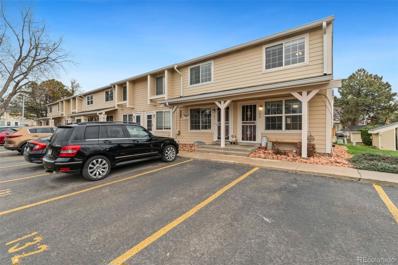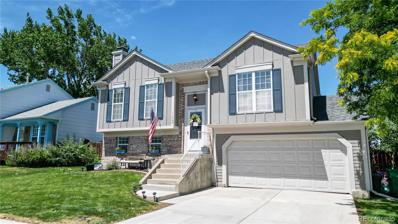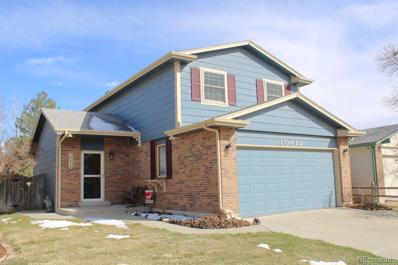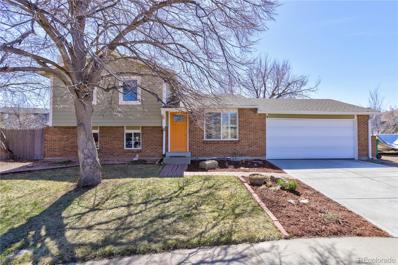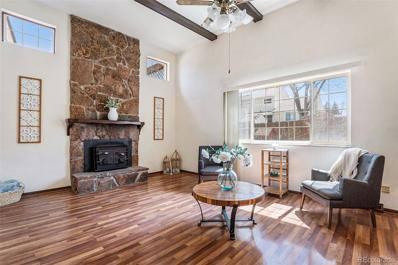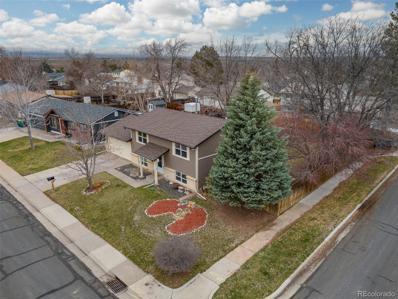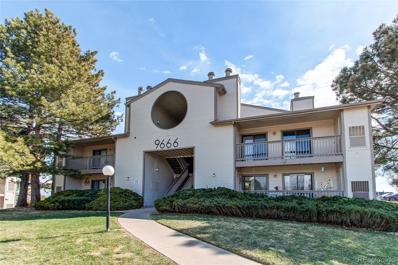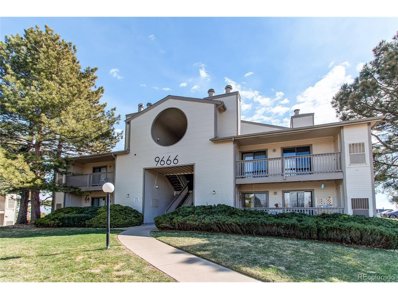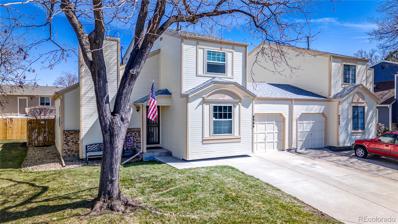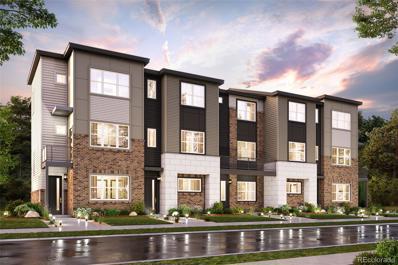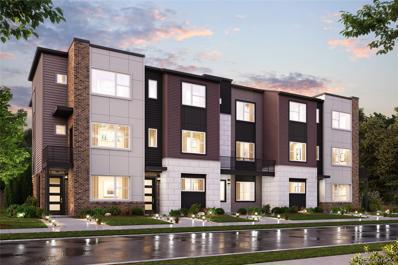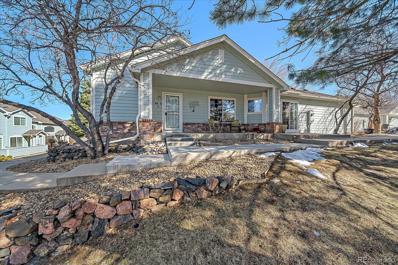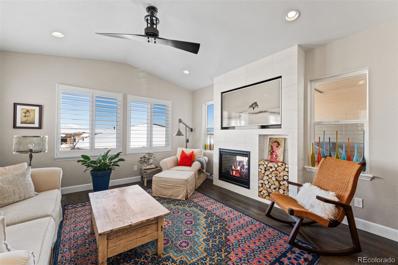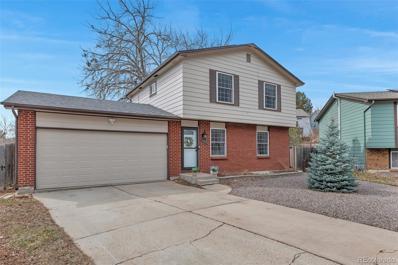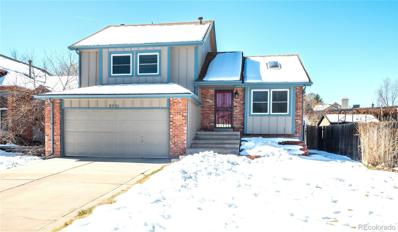Broomfield CO Homes for Sale
- Type:
- Townhouse
- Sq.Ft.:
- 1,936
- Status:
- Active
- Beds:
- 4
- Year built:
- 2023
- Baths:
- 4.00
- MLS#:
- 5056240
- Subdivision:
- Grand Vue
ADDITIONAL INFORMATION
BRAND NEW TOWNHOMES AT INTERLOCKEN- Your wait for the perfect location is over! Beautiful townhomes within walking distance to restaurants and shopping. The Hampton is the largest floor plan offered at Grand Vue at Interlocken. Approx. 1,936 SQ.FT. 4 Bedrooms 3.5 Bathrooms Three Story Townhome Open Floorplan with upgrades throughout Kitchen with Gas Range Dining Great Room Primary Suite with Ensuite Bath and Walk in Closet Entry level Bedroom and Full Bath Upstairs Laundry 2 Secondary Bedrooms and Full Bath Upstairs 2 Bay oversized Garage Beautiful Tempo Designer Package with White Cabinets and herringbone backsplash Grande Vue is conveniently located just off Hwy 36 and Interlocken. Walking distance to Flatirons mall and restaurants. Sales center located at 471 Interlocken Blvd #106. Photos are not of this exact property. They are for representational purposes only. Please contact builder for specifics on this property. Don’t miss out on the new reduced pricing good through 4/30/2024. Prices and incentives are contingent upon buyer closing a loan with builders affiliated lender and are subject to change at any time.
- Type:
- Townhouse
- Sq.Ft.:
- 1,200
- Status:
- Active
- Beds:
- 2
- Year built:
- 1974
- Baths:
- 2.00
- MLS#:
- IR1006972
- Subdivision:
- Kings Mill
ADDITIONAL INFORMATION
Introducing this charming two-bedroom, two-bathroom home nestled in a prime location, emphasizing convenience with its proximity to fantastic shopping and dining options. In addition, to many trails and paths leading to Standly Lake. Enjoy the luxury of a fenced outdoor patio, perfect for relaxing or entertaining. Benefit from two designated parking spaces for added convenience. Inside, discover a partially finished basement boasting insulation, drywall, and carpet, offering potential for additional living space or storage. Take advantage of the nearby neighborhood park for leisurely strolls or outdoor activities. Modern living is ensured with newer stainless steel appliances, along with the added convenience of a washer and dryer included. Don't miss the opportunity to make this your new home sweet home!
Open House:
Saturday, 4/27 1:00-3:00PM
- Type:
- Townhouse
- Sq.Ft.:
- 1,340
- Status:
- Active
- Beds:
- 2
- Year built:
- 1974
- Baths:
- 2.00
- MLS#:
- 3005345
- Subdivision:
- Kings Mill
ADDITIONAL INFORMATION
Welcome home to this updated end-unit townhome! 1340 finished square feet with a new slider door and brand new windows throughout!! The main level features a large living room, ½ bathroom and bright white kitchen that has access to the fenced in back patio. Upstairs you will find 2 bedrooms and 1 full bath. The basement features a large open rec room/family room and laundry room. Minutes away from beautiful Standley Lake which offers so much for outdoor recreation. 10 minutes from the Boulder Turnpike making it easy to commute to Boulder or Downtown Denver. Short distance to Wadsworth that offers many restaurants, shopping and public transportation.
Open House:
Saturday, 4/27 7:00-9:00PM
- Type:
- Other
- Sq.Ft.:
- 1,340
- Status:
- Active
- Beds:
- 2
- Year built:
- 1974
- Baths:
- 2.00
- MLS#:
- 3005345
- Subdivision:
- Kings Mill
ADDITIONAL INFORMATION
Welcome home to this updated end-unit townhome! 1340 finished square feet with a new slider door and brand new windows throughout!! The main level features a large living room, 1/2 bathroom and bright white kitchen that has access to the fenced in back patio. Upstairs you will find 2 bedrooms and 1 full bath. The basement features a large open rec room/family room and laundry room. Minutes away from beautiful Standley Lake which offers so much for outdoor recreation. 10 minutes from the Boulder Turnpike making it easy to commute to Boulder or Downtown Denver. Short distance to Wadsworth that offers many restaurants, shopping and public transportation.
- Type:
- Townhouse
- Sq.Ft.:
- 1,375
- Status:
- Active
- Beds:
- 2
- Year built:
- 1981
- Baths:
- 3.00
- MLS#:
- 6030908
- Subdivision:
- Pebble Brook North
ADDITIONAL INFORMATION
Only a stone's throw from outdoor recreational opportunities, local shopping/dining spots, and nearby schools, the home also offers views of the mountains and the greenbelt. After your local excursions, you'll return to the appeal of traditional/ townhouse design, in the popular Brittany Oaks development, where the low-traffic streets are lined with trees and sidewalks. Out front, the driveway has ample room for visitors' parking. An inviting platform for grilling and fun, the dependable wood deck is always ready for the resident barbecuer. Imagine waking up every morning in a home that features LVP flooring (entryway, living areas, and kitchen), sunlight, neutral colors, open floor plan, vaulted ceilings, and a wood burning fireplace in the living room. The stylish kitchen is in the peninsula layout, offering ample space for food prep. The ensuite primary bedroom is a great place to start and end the day. The private bathroom includes a walk-in shower. Also: wall of closets. The other bedroom, tranquil and rich with closet space, is ready for someone to make it their own. An attached garage is especially convenient. This one is available for its original purpose, or you can get creative by treating it as additional flex space. Don't let this be the one that got away. Information provided herein is from sources deemed reliable but not guaranteed and is provided without the intention that any buyer rely upon it. Listing Broker takes no responsibility for its accuracy and all information must be independently verified by buyers.
- Type:
- Single Family
- Sq.Ft.:
- 2,768
- Status:
- Active
- Beds:
- n/a
- Lot size:
- 3 Acres
- Year built:
- 1967
- Baths:
- MLS#:
- 5624455
- Subdivision:
- Westminster
ADDITIONAL INFORMATION
- Type:
- Single Family
- Sq.Ft.:
- 2,039
- Status:
- Active
- Beds:
- 3
- Lot size:
- 0.14 Acres
- Year built:
- 2020
- Baths:
- 3.00
- MLS#:
- 2471327
- Subdivision:
- Crescendo At Crown Point
ADDITIONAL INFORMATION
Nestled on a serene street, this Northeast-facing gem offers the epitome of comfort and luxury. Situated on the largest corner lot in Crescendo at Crown Point, this home boasts an airy open floor plan with 3 beds and 3 baths. Entertain effortlessly in the kitchen featuring a quartz countertop island and bar refrigerator. Enjoy the convenience of a sound-proof main-floor office and a spacious living area. The primary suite impresses with an en-suite bath and walk-in closet, while the secondary bedrooms and full secondary bath cater to guests. An upstairs laundry room, conveniently located right off the primary bedroom, adds to the ease of living. Fully fenced front yard and back yard offer privacy and security, while the landscaped back yard with a covered stone patio is perfect for al fresco dining. An unfinished basement, already framed with rough-ins, awaits your personal touch. Complete with an attached 2-car garage, drywalled for convenience, this residence is the pinnacle of modern living. Welcome home!
- Type:
- Multi-Family
- Sq.Ft.:
- 1,554
- Status:
- Active
- Beds:
- 3
- Lot size:
- 0.06 Acres
- Year built:
- 2009
- Baths:
- 3.00
- MLS#:
- IR1006595
- Subdivision:
- Walnut Grove
ADDITIONAL INFORMATION
Don't miss this premier west facing corner lot adjacent to open space. This stunning sunlit townhouse nestled in the sought-after Walnut Grove Community. Situated as an end unit, this home offers a serene setting backing up to a cozy courtyard, with picturesque mountain views and adjacent open space and walking/bike trails just steps away. Inside, a tile foyer opens to the living area with hardwood floors. Upstairs, a spacious master bedroom boasts a walk-in closet and laundry amenities. Enjoy the fenced yard and 2-car garage. With parks, Hwy 36 access, and the Flatirons nearby, this residence offers convenience and charm. Don't miss out on making this your new home sweet home! Tenant occupied. Lease through June 30th, 2024.
- Type:
- Single Family
- Sq.Ft.:
- 1,829
- Status:
- Active
- Beds:
- 3
- Lot size:
- 0.04 Acres
- Year built:
- 2018
- Baths:
- 3.00
- MLS#:
- 8311054
- Subdivision:
- Ridge At Broomfield
ADDITIONAL INFORMATION
If you are looking for a move-in ready home with breathtaking views, look no further! This property is the perfect choice. Situated in a prime location, it is centrally located between Boulder, Arvada, Golden, Superior/Louisville, Broomfield, and Westminster. Adjacent to miles of Open Space Trails, it offers endless opportunities for outdoor activities. The house boasts spacious rooms, ample storage, and a low-maintenance, fire-resistant exterior. The kitchen and bathrooms are exquisitely designed with custom finishes that are both stylish and classic. And let's not forget the 360-degree rooftop deck, which offers spectacular views of downtown Denver, the Front Range, the Flatirons, and the Eastern Plains. Don't miss out on this amazing opportunity.
- Type:
- Single Family
- Sq.Ft.:
- 1,670
- Status:
- Active
- Beds:
- 3
- Lot size:
- 0.19 Acres
- Year built:
- 1975
- Baths:
- 3.00
- MLS#:
- 3131215
- Subdivision:
- Countryside
ADDITIONAL INFORMATION
Get ready to be wowwed! Practically everything is new and ready to move in! New flooring throughout (includes carpet in bedrooms and lower level, and luxury vinyl plank on main level and in bathrooms). Recessed lighting in living room. New 6 panel doors and hardware throughout. Open floor plan on main level. Lower level set up for fireplace in family room with additional area for either workout area or office or ???. Also has 3/4 bathroom on the lower level. Upper level has 3 bedrooms with new carpet, new window covering and new lighting and new paint and two toilets with new vanities and a jack and Jill style bathtub! You are going to love the huge deck in the large backyard! This home backs up to a walking trail down to Kenner Reservoir. It is also located next to Standley Lake (Great for activities all summer long)! Sprinkler system in front and back. The kitchen has all new stainless steel appliances, new flooring, new paint, new window coverings, ready for the chef inside you! You won’t miss anything of the socializing with the open floor plan! There is an alarm system with video and audio monitoring. Newer furnace and hot water heater. Crawlspace in the basement for extra storage. Basement ready to be finished for extra bedrooms or ???.
Open House:
Saturday, 4/27 1:00-3:00PM
- Type:
- Townhouse
- Sq.Ft.:
- 1,318
- Status:
- Active
- Beds:
- 2
- Lot size:
- 0.01 Acres
- Year built:
- 1974
- Baths:
- 2.00
- MLS#:
- 6845997
- Subdivision:
- Kings Mill Twnhs Flg # 1 Ph I Resub Of
ADDITIONAL INFORMATION
Welcome to your cozy retreat in the heart of Westminster, just a stone's throw from picturesque Stanley Lake! This delightful 3-bedroom, 2-bathroom townhome offers a perfect blend of comfort and convenience. Step inside and feel instantly at ease in the bright and airy living space. Two additional bedrooms offer flexibility for guests, a home office, or whatever your heart desires. And with Stanley Lake just a short walk away, outdoor adventures are right at your fingertips. Conveniently located near shops, restaurants, and major thoroughfares, this home offers easy access to everything Westminster & Arvada has to offer. Don't miss out on the opportunity to make this charming home yours – schedule a showing today!
- Type:
- Single Family
- Sq.Ft.:
- 1,439
- Status:
- Active
- Beds:
- 3
- Lot size:
- 0.12 Acres
- Year built:
- 1986
- Baths:
- 2.00
- MLS#:
- 8850816
- Subdivision:
- Countryside
ADDITIONAL INFORMATION
An amazing opportunity just in time for the Spring season! Welcome home to this stunning residence located in the heart of the Countryside community of Westminster!! Impeccable pride of ownership is apparent throughout the home. A tasteful, warm color palette blends seamlessly with thoughtful design choices such as quartz countertops and granite sink in the kitchen, and cozy family room with fireplace. Numerous updates and upgrades since 2018 include interior/exterior paint, select fixtures & lighting, LVP flooring, hot water heater and wall A/C units replacement, driveway/front step replacement, and more! The back deck and yard are show-stoppers! Incredible views of Westminster Open Space and mountains are balanced with a wonderful sense of privacy courtesy of aspen trees and other mature foliage. Gracious sitting area on the lower deck complete with fire pit, plus a well-manicured garden and newer retaining wall showcasing the home's elevation relative to the homes located behind it. Close to the Countryside Community Pool (with tennis courts), Walnut Creek Golf Course, Westminster Open Space and Dog Park, and the Standley Lake and Wildlife Refuge. Easy access to Hwy 36 and all of the amenities found along the Denver-Boulder corridor.
- Type:
- Single Family
- Sq.Ft.:
- 1,325
- Status:
- Active
- Beds:
- 3
- Lot size:
- 0.11 Acres
- Year built:
- 1978
- Baths:
- 3.00
- MLS#:
- 5363235
- Subdivision:
- Walnut Grove
ADDITIONAL INFORMATION
Very nice 2-story home with a full finished basement in the Walnut Creek Neighborhood. Great locations, all major systems and components upgraded in the last 10 years, including: Anderson windows on the upper level + upgraded vinyl windows and sliding door on the main level, 8" of added insulation in attic and garage ceiling, roof, furnace, central AC, water heater, flooring, paint, bathrooms, kitchen with granite countertops & stainless appliances. You’re going to really appreciate the use of space and the care this home has received. On the main level you’ll enjoy the spacious great room with wood laminate flooring, a nice-sized kitchen and dining area, great for cooks & entertaining. The solid wood cabinets have been painted white, countertops are granite, all the appliances are included. There is a very nice flex space with a wood burning fireplace that make a great home office or reading room + an updated half bath. Upstairs you have a spacious, private master suite with an updated 3/4 master bath + 2 ample secondary bedrooms & a full bath. The basement is finished with a nice recreation room, study or non-conforming 4th bedroom and a big laundry / utility room – washer and dryer are included. Radon system installed. The fully fenced back yard has a big flagstone patio, trees, gardens + a big storage shed on the side of the house. Great location on a quiet street with permitted homeowner parking. Close to Stanley Lake, parks, trails, schools, grocery stores, restaurants, and shopping. Easy access to public transportation & highway 36.
- Type:
- Single Family
- Sq.Ft.:
- 1,656
- Status:
- Active
- Beds:
- 3
- Lot size:
- 0.21 Acres
- Year built:
- 1977
- Baths:
- 2.00
- MLS#:
- 6069628
- Subdivision:
- Walnut Grove Flg #2
ADDITIONAL INFORMATION
Welcome to your new home in the Walnut Grove neighborhood! This updated and meticulously well maintained home is move in ready! Cook up gourmet meals in an updated kitchen. Your parties will be a hit when your guests head outside to your huge private backyard that is professionally designed and landscaped, complete with a new hot tub! The green thumb of the house will be excited to find large raised garden beds with a smart drip system already installed and ready for use! Enjoy fresh peaches from your peach tree! Your home backs up to a greenbelt giving you instant access to trails. You'll know your vehicle will stay dry and safe from Colorado’s unpredictable weather in your 2 car attached garage. Your new home’s location cannot be beat. You will be 15 minutes from Boulder and 20 minutes to Denver. Your furry best friend will be excited they're only 5 minutes from a huge 420 acre off leash dog park! Surrounded by dozens of parks, Standley Lake and a nearby outdoor public pool there is no shortage of things to do. You'll find seasonal mountain views, NO HOA and private parking available for a camper or other recreational vehicle next to the home. Welcome home!
- Type:
- Single Family
- Sq.Ft.:
- 3,342
- Status:
- Active
- Beds:
- 4
- Lot size:
- 0.14 Acres
- Year built:
- 1975
- Baths:
- 3.00
- MLS#:
- 5912180
- Subdivision:
- Countryside
ADDITIONAL INFORMATION
Introducing a stunning addition to the desirable Countryside Neighborhood just a couple minutes walking distance to Ketner Reservoir and close to Standley Lake! This captivating tri-level home offers 4 bedrooms and 3 full baths, providing ample space for your family's needs. Step inside to discover stunning vaulted ceilings that enhance the sense of space and elegance. Cozy evenings await by the wood-burning fireplace, adding warmth and charm to the living space. The separate dinning room allows for plenty of space for large family gatherings. Enjoy lazy afternoons on the covered front porch or entertain guests on the back deck perfect for outdoor festivities and relaxation. The Primary suite is enhanced with its own private deck, on-suite bathroom and walk in closet. Dont miss the finished basement provides additional living space or a recreational area, additionally there is an additional room in the basement perfect for crafting or fun projects. This home is ready for someone to come in and put their own touch on it. Don't miss out on this opportunity to call this delightful property your new home! Did i mention NO HOA! Close to the beautiful Rocky Mountains, Open Space and Walking Trails, Highway 36 and I-25.
- Type:
- Single Family
- Sq.Ft.:
- 1,568
- Status:
- Active
- Beds:
- 4
- Lot size:
- 0.2 Acres
- Year built:
- 1973
- Baths:
- 2.00
- MLS#:
- 2468554
- Subdivision:
- Kings Mill
ADDITIONAL INFORMATION
Located on one of the largest lots in the neighborhood, this bi-level home is in the center of coveted Kings Mill neighborhood. With several neighborhood parks and bordering Standley lake this home has direct trial access to Westminster's 120 miles of interconnected trail system. Home features a newer roof, updated kitchen, new garage door, sprinkler system, newer water heater. Mature trees surround the backyard creating your own oasis on this almost 9,000 acre corner lot. Walking distance to the Woodrow Wilson Academy. No metro district, no HOA, direct access to US 36, 16 miles to Boulder, 15 miles to downtown Denver. Take a look at Thursday's Open House 11 a.m. - 1 p.m.
- Type:
- Condo
- Sq.Ft.:
- 638
- Status:
- Active
- Beds:
- 1
- Year built:
- 1984
- Baths:
- 1.00
- MLS#:
- 7625763
- Subdivision:
- Sunstream Condos
ADDITIONAL INFORMATION
This home is move in ready with gleaming wood floors, updated kitchen with stainless appliances and a custom bar top. The bedroom is roomy and has a great roomy closet. Custom colors make this feel warm and relaxing. This is an excellent location to Interlocken, Broomfield, Westminster, Highway 36
- Type:
- Other
- Sq.Ft.:
- 638
- Status:
- Active
- Beds:
- 1
- Year built:
- 1984
- Baths:
- 1.00
- MLS#:
- 7625763
- Subdivision:
- Sunstream condos
ADDITIONAL INFORMATION
This home is move in ready with gleaming wood floors, updated kitchen with stainless appliances and a custom bar top. The bedroom is roomy and has a great roomy closet. Custom colors make this feel warm and relaxing. This is an excellent location to Interlocken, Broomfield, Westminster, Highway 36
- Type:
- Townhouse
- Sq.Ft.:
- 1,372
- Status:
- Active
- Beds:
- 3
- Year built:
- 1981
- Baths:
- 3.00
- MLS#:
- 4308692
- Subdivision:
- Victorians At Kings Mill
ADDITIONAL INFORMATION
Fantastic price for a beautiful townhome in the friendly community of Victorians at Kings Mill in Westminster! Close to community parks, playgrounds, shopping & restaurants. Open living room and dining room with vaulted ceilings and a cozy wood burning fireplace. Spacious kitchen with plenty of cabinets, breakfast bar and a sliding door leading to the charming private patio and backyard. Seller has decorated the outdoor space so thoughtfully making it a wonderful oasis to enjoy outdoor entertaining and relaxation. The main floor bedroom is currently used as an office & would also be great for a hobby room or small home gym. A powder room and laundry nook complete the main level. Two additional upper bedrooms, including the primary with an en- suite bathroom. Over-sized, attached 1-car garage with plenty of off street parking for guests. New furnace 2023, new AC 2023, new roof 2023, new exterior paint 2023. Close to Lake Ketner Reservoir Path with green spaces, open spaces, trails and parks. Close proximity to off leash dog park and Standley Lake Regional Park for hiking, fishing, and picnics, and nearby Walnut Creek Golf Preserve for golf enthusiasts. Quick drive to Westminster Promenade, a fantastic outdoor entertainment, shopping and dining complex. Access to public transportation, highly rated public & private schools. Easy commute to both Boulder and Denver. This great home is priced right & move-in ready!! If viewing on Zillow, please scroll down to "fact & features" and click "virtual tour" for more photos, 3D tour and info.
- Type:
- Townhouse
- Sq.Ft.:
- 1,911
- Status:
- Active
- Beds:
- 4
- Year built:
- 2023
- Baths:
- 4.00
- MLS#:
- 3066118
- Subdivision:
- Grand Vue
ADDITIONAL INFORMATION
BRAND NEW TOWNHOMES AT INTERLOCKEN- Your wait for the perfect location is over! Beautiful townhomes within walking distance to restaurants and shopping. The Westerly is an end unit with tons of windows! Approx. 1,910 SQ.FT. 4 Bedrooms 3.5 Bathrooms Three Story Townhome Open Floorplan with upgrades throughout Kitchen with Gas Range Dining Great Room Primary Suite with Ensuite Bath and Walk in Closet Entry level Bedroom and Full Bath Upstairs Laundry 2 Secondary Bedrooms and Full Bath Upstairs 2 Bay oversized Garage Beautiful Mezzo Designer Package with White Cabinets Grande Vue is conveniently located just off Hwy 36 and Interlocken. Walking distance to Flatirons mall and restaurants. Sales center located at 471 Interlocken Blvd. Photos are not of this exact property. They are for representational purposes only. Please contact builder for specifics on this property.
- Type:
- Townhouse
- Sq.Ft.:
- 1,326
- Status:
- Active
- Beds:
- 2
- Year built:
- 2023
- Baths:
- 3.00
- MLS#:
- 6890596
- Subdivision:
- Grand Vue
ADDITIONAL INFORMATION
BRAND NEW TOWNHOMES AT INTERLOCKEN- Your wait for the perfect location is over! Beautiful townhomes within walking distance to restaurants and shopping. Approx. 1,326 SQ.FT. 2 Bedrooms 2.5 Bathrooms Three Story Townhome. Open Floorplan with upgrades throughout Kitchen with Gas Range Dining Great Room Primary Suite with Ensuite Bath and Walk in Closet Upstairs Laundry Secondary Bedroom and Full Bath Upstairs 2 Bay Tandem Garage Beautiful Dolce Designer Package with Gray Cabinets Grand Vue is conveniently located just off Hwy 36 and Interlocken. Walking distance to Flatirons mall and restaurants. Sales center located at 471 Interlocken Blvd #106 Broomfield. Photos are not of this exact property. They are for representational purposes only. Please contact builder for specifics on this property.
- Type:
- Condo
- Sq.Ft.:
- 1,493
- Status:
- Active
- Beds:
- 2
- Lot size:
- 0.05 Acres
- Year built:
- 1999
- Baths:
- 2.00
- MLS#:
- 9073173
- Subdivision:
- Promontory Court
ADDITIONAL INFORMATION
OPEN HOUSE: Saturday, march 23rd at 10 am - 12 pm. Welcome to this charming low-maintenance patio home, offering convenient main level living in an end unit setting. Upon entering, you'll be greeted by soaring vaulted ceilings and an abundance of natural sunlight, creating an inviting atmosphere throughout. Enjoy the outdoors & tranquility of the greenbelt-facing patio accessible from the renovated kitchen, boasting solid granite countertops, stainless steel appliances, and updated flooring. This home features a 2-car garage and a full unfinished basement, providing ample storage space or potential for additional living areas. The primary bedroom offers a luxurious ensuite with a 5-piece bath, including a walk-in closet for added convenience. A spacious guest bedroom and bath complete the layout, perfect for accommodating visitors or creating a comfortable workspace. Don't miss the opportunity to make this meticulously maintained property your own, offering a perfect blend of modern updates and desirable amenities for easy living. Schedule your showing today and envision yourself enjoying the convenience and comfort of this lovely home.
- Type:
- Single Family
- Sq.Ft.:
- 1,750
- Status:
- Active
- Beds:
- 2
- Lot size:
- 0.14 Acres
- Year built:
- 2019
- Baths:
- 2.00
- MLS#:
- 2930087
- Subdivision:
- Skyestone
ADDITIONAL INFORMATION
Welcome home to your sanctuary in vibrant SKYESTONE, the premier 55+ community. Just steps after entering the home, you will notice stunning views of the Flatirons and Longs Peak, and more of the same from the living room, owner’s suite and dining room. Feel instantly at home in the brightly lit, open layout! The interior of the home is thoughtfully designed with high-end finishes, including plantation shutters throughout. The kitchen features stainless steel appliances, gorgeous white cabinets, and granite countertops. The living room is spacious and inviting, perfect for hosting gatherings or relaxing after a long day in front of the fireplace surrounded by Bianca dolomite marble. Take the chill off of fall evenings in front of the indoor/outdoor fireplace on the covered deck. Both bedrooms are generously sized with a walk-in closet in the owner’s suite. The primary bathroom has a double vanity with a row of drawers for extra storage, and a linen closet. Upgraded ceiling fans are in both bedrooms and the living room. The two-car garage includes a 4’ extension for added storage space. Enter from the garage into a mud area with a drop zone. Directly across is a laundry room which provides extra storage. The large basement is stubbed out for plumbing, includes 2 sump pumps and is ready for you to expand your living space or use as extra storage. This home is on a large corner lot and across from the beautiful Aspen tree park. Just steps up the hill you’ll find the 900-acre Westminster Dog Park where you can enjoy walking on miles of trails with stunning views of the mountains. Skyestone is both a dynamic and serene community with more than 50 clubs, and frequent community activities such as concerts and presentations on a variety of interesting topics. Don't miss out on the opportunity to make this beautiful property your own and to enjoy the thriving lifestyle and community of Skyestone!
- Type:
- Single Family
- Sq.Ft.:
- 1,737
- Status:
- Active
- Beds:
- 3
- Lot size:
- 0.3 Acres
- Year built:
- 1978
- Baths:
- 4.00
- MLS#:
- 7319639
- Subdivision:
- Countryside
ADDITIONAL INFORMATION
The stunning property boasts a plethora of features and upgrades that make it a true gem. As you enter the home, you're greeted with fresh interior paint and hardwood flooring. The kitchen is equipped with granite countertops, stainless steel appliances and a new dishwasher installed in 2022. Step outside and onto the large deck with a built-in hot tub. This home being located on a quiet cul-de-sac and .30-acre lot offers ample space for outdoor activities and gatherings with family and friends. The yard features a fire pit, garden area, shed and attached play area installed in 2020. The master bedroom features double closets and an ensuite bath with a new vanity and light fixtures. The finished basement was fully permitted and inspected by the City of Westminster in 2019. It provides a large second live space, flex space for an office, storage room, 1/2 bathroom and a built-in murphy bed for your guest. Other notable features of this home are an owned solar system with a 30-year warranty, resulting in an average Xcel bill of only $15 during the hottest summer months, a tankless water heater, newer double pane Pella windows, an updated electrical panel, new furnace and air conditioner. Conveniently located just 20 minutes from both Boulder and Denver, residents can easily access nearby amenities such as the Westminster off-leash dog park, Standley Lake, hiking trails, parks, and much more. Don't miss your opportunity to own this turnkey home with high pride of ownership, modern upgrades, energy efficient features and a prime location.
$569,000
9921 Hoyt Lane Broomfield, CO 80021
- Type:
- Single Family
- Sq.Ft.:
- 1,465
- Status:
- Active
- Beds:
- 3
- Lot size:
- 0.14 Acres
- Year built:
- 1985
- Baths:
- 3.00
- MLS#:
- 2890560
- Subdivision:
- Westbrook Flg # 1 Rep
ADDITIONAL INFORMATION
Welcome to this beautiful home on a cul-de-sac that backs onto open space. Your new home will greet you with natural light from the vaulted ceiling and skylight. A versatile front entry room leads to the kitchen and dining with sliding door to the back deck. All bedrooms are upstairs and have ceiling fans, with primary spacious bedroom having an ensuite. Enjoy your sunsets in the Southwest facing backyard and plant a 2-level raised garden. Expansive windows allow the beauty of the garden to shine in the lower level living room. Finish the basement for flex space or keep it as-is for storage.
Andrea Conner, Colorado License # ER.100067447, Xome Inc., License #EC100044283, AndreaD.Conner@Xome.com, 844-400-9663, 750 State Highway 121 Bypass, Suite 100, Lewisville, TX 75067

The content relating to real estate for sale in this Web site comes in part from the Internet Data eXchange (“IDX”) program of METROLIST, INC., DBA RECOLORADO® Real estate listings held by brokers other than this broker are marked with the IDX Logo. This information is being provided for the consumers’ personal, non-commercial use and may not be used for any other purpose. All information subject to change and should be independently verified. © 2024 METROLIST, INC., DBA RECOLORADO® – All Rights Reserved Click Here to view Full REcolorado Disclaimer
| Listing information is provided exclusively for consumers' personal, non-commercial use and may not be used for any purpose other than to identify prospective properties consumers may be interested in purchasing. Information source: Information and Real Estate Services, LLC. Provided for limited non-commercial use only under IRES Rules. © Copyright IRES |
Broomfield Real Estate
The median home value in Broomfield, CO is $362,200. This is lower than the county median home value of $439,100. The national median home value is $219,700. The average price of homes sold in Broomfield, CO is $362,200. Approximately 62.56% of Broomfield homes are owned, compared to 32.99% rented, while 4.45% are vacant. Broomfield real estate listings include condos, townhomes, and single family homes for sale. Commercial properties are also available. If you see a property you’re interested in, contact a Broomfield real estate agent to arrange a tour today!
Broomfield, Colorado 80021 has a population of 111,895. Broomfield 80021 is more family-centric than the surrounding county with 33.6% of the households containing married families with children. The county average for households married with children is 31.17%.
The median household income in Broomfield, Colorado 80021 is $70,990. The median household income for the surrounding county is $75,170 compared to the national median of $57,652. The median age of people living in Broomfield 80021 is 36.5 years.
Broomfield Weather
The average high temperature in July is 91.8 degrees, with an average low temperature in January of 18.7 degrees. The average rainfall is approximately 17.9 inches per year, with 41.5 inches of snow per year.
