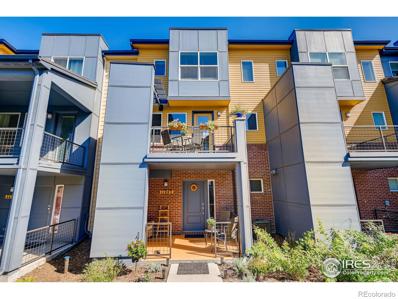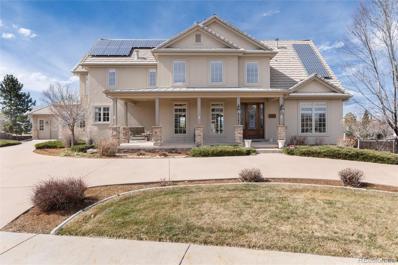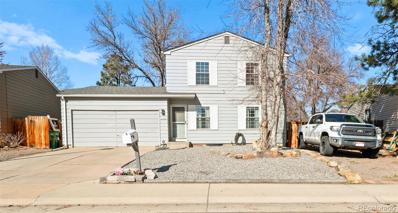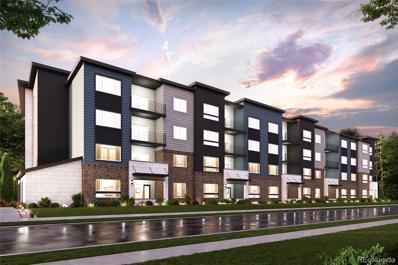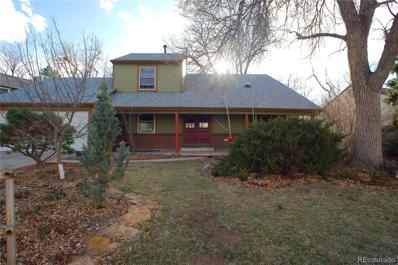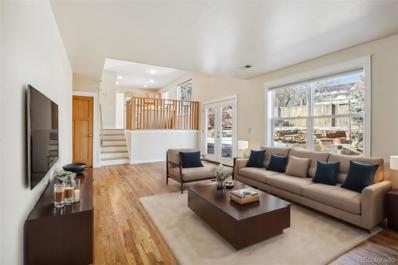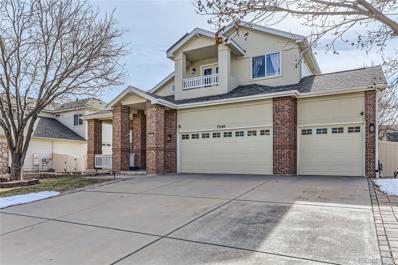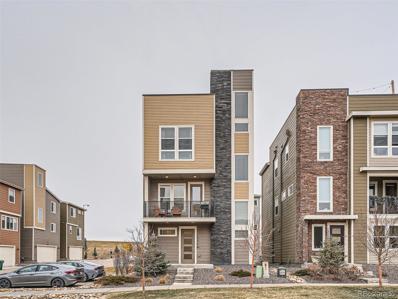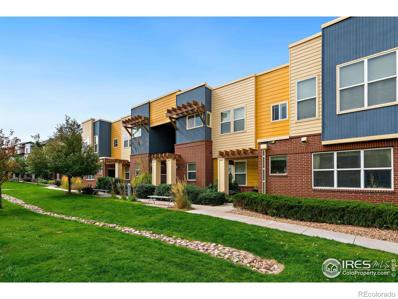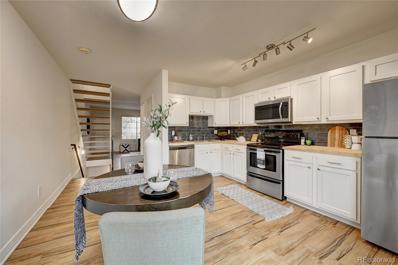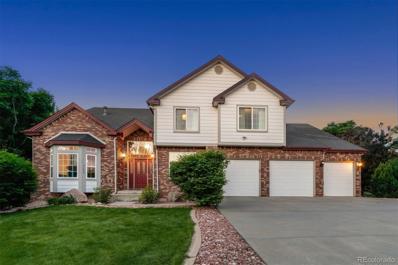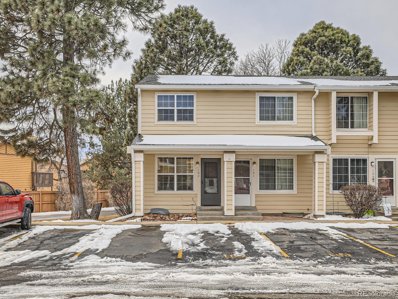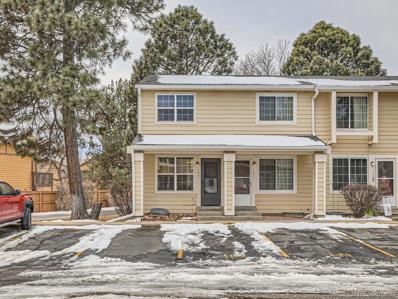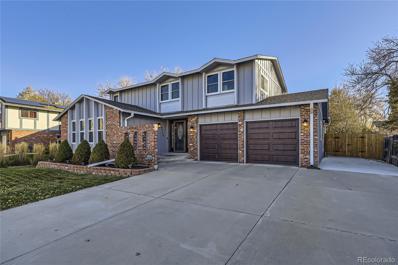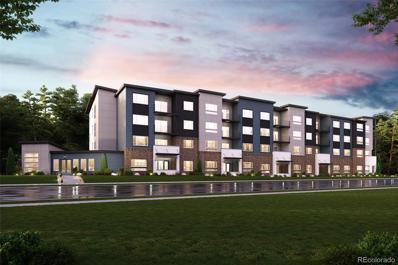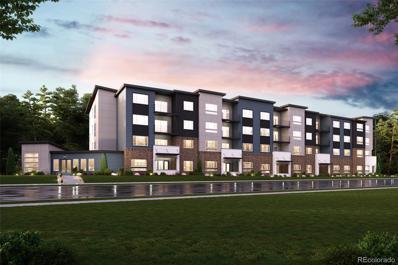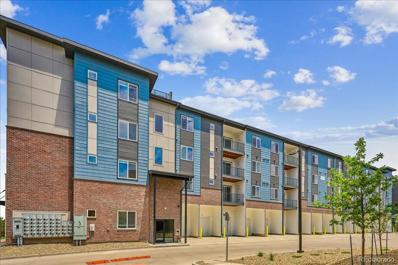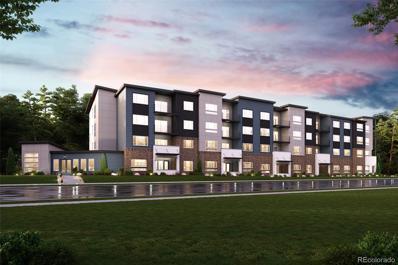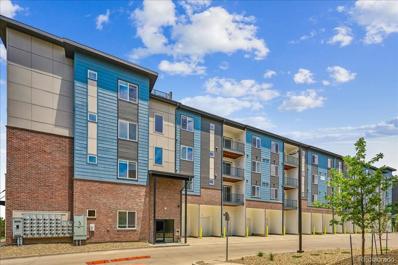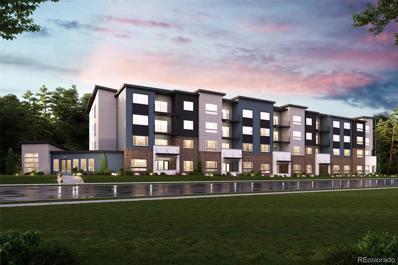Broomfield CO Homes for Sale
- Type:
- Multi-Family
- Sq.Ft.:
- 1,285
- Status:
- Active
- Beds:
- 2
- Lot size:
- 0.02 Acres
- Year built:
- 2016
- Baths:
- 3.00
- MLS#:
- IR1005172
- Subdivision:
- Broomfield Urban Transit Village
ADDITIONAL INFORMATION
This gorgeous three-story townhome seamlessly combines modern comfort and convenience in the sought-after Broomfield Urban Transit Village. The open-concept main level encompasses a chef-inspired kitchen with stainless steel appliances and granite countertops, a spacious dining area ideal for gatherings, and a cozy living room. Adjacent to the living area, the balcony provides a wonderful outdoor space to enjoy. Whether you're sipping your morning coffee, catching up on a good book, or watching the sunset, the balcony offers a serene retreat with captivating views. Upstairs on the third floor, you'll find a tranquil primary bedroom complete with an ensuite, a second bedroom, and a full bathroom. The attached two-car garage and a large walk-in storage closet on the ground floor is ideal for all your belongings. The move-in ready condition of this townhome invites you to add your personal touch, promising comfortable living in a community you'll love.
$1,500,000
7365 W 94th Avenue Westminster, CO 80021
- Type:
- Single Family
- Sq.Ft.:
- 4,375
- Status:
- Active
- Beds:
- 4
- Lot size:
- 0.5 Acres
- Year built:
- 2003
- Baths:
- 6.00
- MLS#:
- 4192040
- Subdivision:
- Asbury Park
ADDITIONAL INFORMATION
Striking and Bold Custom Home in excellent condition * 4 Bedrooms - 6 Bathrooms * All bedrooms have their own bathroom * 6897 Total Square Feet * Main Floor Primary Suite with travertine tile and 5 piece bath with jetted tub * Slab Granite in Gourmet Kitchen * All top of the line appliances * Coffered Piano Room * Circular Loft * Extensive Hardwoods * Lots of windows * Covered Patio with Trex decking * Concrete tile roof with Solar Panels *Beautifully landscaped One Half Acre Lot * Fantastic Mountain Views * Oversized Garages * Big utility shed * Circular driveway * Cul de sac location * Close to everything, easy drive to Boulder and Denver *
- Type:
- Single Family
- Sq.Ft.:
- 1,551
- Status:
- Active
- Beds:
- 3
- Lot size:
- 0.18 Acres
- Year built:
- 1975
- Baths:
- 2.00
- MLS#:
- 3031285
- Subdivision:
- Countryside
ADDITIONAL INFORMATION
No longer accepting showings. Welcome to your dream oasis in the heart of Countryside! SOUTH FACING home, located less than a mile from STANDLEY LAKE, WESTMINSTER HILLS OPEN DOG SPACE, and tons of biking and walking trails DIRECTLY behind the the back fence! As well as allowing the next owner access to the Countryside Community Pool. This property is perfect for enjoying the outdoors with an additional CHICKEN COUP already ready for use! Positioned in an unbeatable location, this home redefines convenience. Right between BOULDER and DENVER making the commute perfect. This meticulously upgraded turnkey gem is more than just a house; it's a canvas awaiting your personal touch. Freshly adorned with new upgrades such as paint, lighting, flooring, blinds, fixtures, and a remodeled bathroom. This home is ready for you to infuse your unique style and personality. This home is immaculate, shows pride of ownership throughout, and is 100% ready to move in with a NEW roof and gutters, new west/east/south facing fence, new tankless water heater, updated outlets, and even two new circuits on the breaker for the garage with full drywall and insulation! This house is truly move in ready, Welcome Home! Please Contact Tanner Schuetz with all Inquiries: Phone: 941-224-1622 Email: tanner.schuetz@grantrealestate.net
- Type:
- Condo
- Sq.Ft.:
- 1,203
- Status:
- Active
- Beds:
- 2
- Year built:
- 2024
- Baths:
- 2.00
- MLS#:
- 3892969
- Subdivision:
- Grand Vue
ADDITIONAL INFORMATION
BRAND NEW CONDOS AT INTERLOCKEN- Your wait for the perfect location is over! Beautiful condos within walking distance to restaurants and shopping. Approx. 1,203 SQ.FT. 2 Bedrooms 2 Bathrooms Single level living condo Elevator The versatile Residence 2B at Grand Vue is designed with comfort in mind. A beautiful open-concept layout greets you upon entering the foyer, anchored by a well-appointed kitchen that overlooks a charming dining area and a great room – boasting direct access to a relaxing covered patio. You'll find a generous laundry room off the foyer. Additional highlights include a sizable secondary bedroom with access to a full bathroom, plus a stunning primary suite – featuring a roomy walk-in closet and deluxe private bath with dual sinks and a benched shower. Staccato design package with white cabinets. Community room Dog Park Park Playground Ask about lender incentives. Don’t miss out on the new reduced pricing good through 4/30/2024. Prices and incentives are contingent upon buyer closing a loan with builders affiliated lender and are subject to change at any time. Photos are not of this exact property. They are for representational purposes only. Please contact builder for specifics on this property.
- Type:
- Single Family
- Sq.Ft.:
- 1,995
- Status:
- Active
- Beds:
- 3
- Lot size:
- 0.19 Acres
- Year built:
- 1978
- Baths:
- 3.00
- MLS#:
- 3547223
- Subdivision:
- Countryside
ADDITIONAL INFORMATION
Presenting a fantastic opportunity for those looking for a great home with some projects to make it their own! This bright and open 3-bedroom, 3-bathroom single-family home is a real gem, located in the Countryside Neighborhood with no HOA restrictions and is set upon wide, quiet streets. From the outside you will see covered front porch and spacious front yard. A new roof in 2022. The home itself boasts a thoughtful layout with three bedrooms and three bathrooms, providing ample space for comfortable living. On the main level, you'll find a spacious living room with vaulted ceilings, filled with natural light, a formal dining room, a large open concept family room with a fireplace. The kitchen has been updated with new countertops, cabinets, and upgraded appliances. New vinyl plank flooring in the kitchen and hallway as well. The flooring in the living spaces is a blank slate to finish as you see fit. There is also a main floor bedroom and 3/4 bathroom with new shower and floor tile. Upstairs has all new vinyl plank flooring throughout, skylights, a primary suite with its own bathroom w/a new vanity and waterproof floors. There is a third bathroom with new shower tile and new tub. There is a fourth room upstairs that can easily be converted into a 4th bedroom by adding a closet. A full unfinished basement, for laundry, storage and workout space. The backyard is a fully fenced, with 2 sides of new fencing. It has a covered patio and clubhouse for the kids to play. A Gardener's dream with so many established trees and perennials just waiting to bloom this spring. Conveniently located near Standley Lake that has walking trails, dog parks, shopping and local restaurants, a city pool and parks. Great neighborhood schools - Lukas Elementary, Wayne Carl Middle School, and Standley Lake High School - all of this is within walking distance! Available for a Quick Close! Don't miss out on this chance to turn potential into reality! ***Property Sold As-Is***
- Type:
- Single Family
- Sq.Ft.:
- 2,313
- Status:
- Active
- Beds:
- 3
- Lot size:
- 0.17 Acres
- Year built:
- 1978
- Baths:
- 3.00
- MLS#:
- 3669308
- Subdivision:
- Countryside Sub Flg #1
ADDITIONAL INFORMATION
Welcome to this charming tri-level home nestled in the desirable Countryside community in Westminster, Colorado! This nearly 3,000 square foot residence boasts 3 beds, 2.5 baths, and 2 living spaces, and a loft, perfect for a home office or play area. The main level offers a seamless flow between multiple living spaces, kitchen, and dining area. The newly remodeled eat-in kitchen is well-equipped with abundant cabinet space and brand new quartz counters. Upstairs, the generously-sized primary bedroom features a walk-in closet and updated en-suite bathroom. Two additional bedrooms, oversized loft and the newly-renovated full bathroom complete the upper level. Meanwhile, the unfinished basement presents a blank canvas for customization, whether you envision a home gym, a rec room, theater, or simply additional storage space. The oversized 2-car garage provides additional storage or space for a workbench, and the large backyard with pergola offers a serene retreat to enjoy the Colorado weather. Along with the cosmetic renovations, there is a newer roof, furnace, water heater, carpet. Some of the windows and doors were also replaced. Walking distance to Standley Lake Westminster Hills open space/dog park, and 4 minutes to King Soopers. Close to HWY 36 for easy access to Denver and Boulder.
- Type:
- Single Family
- Sq.Ft.:
- 2,379
- Status:
- Active
- Beds:
- 4
- Lot size:
- 0.21 Acres
- Year built:
- 2005
- Baths:
- 3.00
- MLS#:
- 9908534
- Subdivision:
- Wadsworth Estates
ADDITIONAL INFORMATION
This gorgeous 4 bedroom house is available in the the coveted Wadsworth Estates, featuring 4 bedrooms and 2.5 baths with a full unfinished basement. Primary bedroom features two closets. Brand new carpet and paint throughout. Home features 9.1 kilowatt solar panels that are paid for, along with a EV vehicle prewire for an electric car charging system available in the garage. This home's open floor plan offers a spacious and versatile layout, with a gas fireplace in the living room. Beautiful hardwood floors that add elegance and warmth to the living spaces. For added convenience, a washer and dryer are included. The primary bedroom is a very spacious with a large walk in closet and new tile recently installed. Second bedroom features a balcony. The unfinished basement is large and ready for finishing. Step outside onto the large backyard patio, and storage shed, and you can see the newer A/C compressor for your cooling needs. The convenience of a 3-car garage offers ample space for both your vehicles and storage needs. Home also features Washer & Dryer, Led bulbs, Ecobee AC & Heating Thermostat, AC (5 years old) + Electronic filter system for furnaces, Smart Keys, A system with 4 cameras, 5.1/7.1 Speakers system ready wired, Radon system, Water sump pump system A custom AC portable windows in the bedroom next to master bedroom, Patio Awning Outdoor Sunshade Shelter with Manual Retraction The neighborhood offers a park and picnic area. This central location provides quick access to schools, shops, dining, and all the amenities you could desire.
- Type:
- Single Family
- Sq.Ft.:
- 1,829
- Status:
- Active
- Beds:
- 2
- Lot size:
- 0.04 Acres
- Year built:
- 2020
- Baths:
- 3.00
- MLS#:
- 6998199
- Subdivision:
- Ridge At Broomfield
ADDITIONAL INFORMATION
Views – Views – Views! Best lot next to open space with mountain views. Perfect 3-story in the Ridge at Broomfield is move in ready. This beautiful home features 2 bedrooms, 2.5 baths, living room, kitchen, office, rooftop deck and attached 2 car garage. Meticulously maintained – pride of ownership shines throughout – lives like new. Low maintenance living – just lock up and go. Relax on the private roof top deck after a long day. This is a must see. Close to dining, shopping, entertainment and other amenities. Don’t miss your opportunity. Welcome Home!
- Type:
- Multi-Family
- Sq.Ft.:
- 1,010
- Status:
- Active
- Beds:
- 2
- Year built:
- 2008
- Baths:
- 1.00
- MLS#:
- IR1003475
- Subdivision:
- Venue At Areista
ADDITIONAL INFORMATION
Don't miss this beautiful home in a convenient Broomfield location. It features an open floor plan, granite countertops, a wet bar, and a covered balcony. The primary bedroom is spacious and full of natural light. Enjoy nearby amenities like a dog park and playground, plus easy access to highways for commuting. Perfect for owners or investors, with low maintenance and lock-and-leave convenience.
- Type:
- Townhouse
- Sq.Ft.:
- 1,340
- Status:
- Active
- Beds:
- 2
- Lot size:
- 0.01 Acres
- Year built:
- 1974
- Baths:
- 2.00
- MLS#:
- 9800181
- Subdivision:
- Kings Mill
ADDITIONAL INFORMATION
BACK ON THE MARKET! Welcome to your dream home near Standley Lake in Westminster! This stunning 2-bedroom, 2-bathroom townhome boasts 1,340 square feet of stylish and comfortable living space. Newly remodeled, this residence offers a perfect blend of modern upgrades and cozy charm. As you step inside, you'll be greeted by the inviting atmosphere of a newly updated kitchen. The heart of the home features contemporary finishes, new cabinets, stainless steel appliances, and ample counter space, providing a perfect setting for culinary adventures. The interior showcases brand-new LVP flooring and carpet throughout, creating a plush and luxurious feel in both bedrooms. Fresh paint adds a crisp and clean aesthetic, enhancing the overall ambiance of the home. With a finished basement the spacious layout is designed for both comfort and functionality, offering an ideal environment for relaxation and entertainment. Located near Standley Lake, this home offers proximity to nature, scenic views, and outdoor recreational opportunities. Don't miss the chance to make this meticulously remodeled townhome your own! Schedule a showing today and envision the lifestyle that awaits you in this beautiful home. This listing is eligible to be financed through our discounted mortgage program at Blue Pebble Loans! Ask the listing agent about how much you can lower your monthly payments with our affiliated mortgage broker.
$1,049,900
7179 W 92nd Place Westminster, CO 80021
- Type:
- Single Family
- Sq.Ft.:
- 5,480
- Status:
- Active
- Beds:
- 6
- Lot size:
- 0.35 Acres
- Year built:
- 2001
- Baths:
- 5.00
- MLS#:
- 1773033
- Subdivision:
- Asbury Park
ADDITIONAL INFORMATION
Stunning Expansive Home with the Finest Finishes and a 5-Car Garage! Over 5,000 finished sq ft, this beautiful house has room to spread out and enjoy, featuring every formal room, plus some! Inside, you find designer lighting throughout, gleaming hardwoods, dramatic staircases, vaulted ceilings, gas fireplaces, and all in immaculate condition. The true pride of ownership shows! The heart of the massive first level is the true gourmet kitchen with eat-in space, cherry cabinetry, and it flows perfectly into the incredibly private backyard with a hot tub and playset. Upstairs, the primary bedroom is a dream with a large soaking tub, huge closets, and a retreat/reading room with a fireplace. Three additional bedrooms upstairs, plus a 300 sq ft bonus room, perfect as a media room, bunkhouse, music room, or massive additional bedroom! This house just keeps going; you must watch the indoor drone video to see it all! The garden-level basement has a media room, bed, bath, workout room, wet bar, stove, icemaker, and the works!!! The location is as fantastic as the property! Easy access to local parks, trails, and the foothills. Close to Standley Lake Regional Park and Wildlife Refuge. Easy access to Hwy 36, Westminster Rec Center, Local Shopping and Dining. Quick Commute into Denver & Boulder. This is the one! Bring your friends, your family, your pets; just bring everyone, as this home has room for all to spread out and enjoy. Don't forget your toys, and fill the 5-car garage with all the adventure equipment your heart desires. You found "the home" you have been looking for, such a rare property to hit the market! Set your showing today!
- Type:
- Other
- Sq.Ft.:
- 1,340
- Status:
- Active
- Beds:
- 2
- Year built:
- 1974
- Baths:
- 3.00
- MLS#:
- 6450558
- Subdivision:
- Kings Mill
ADDITIONAL INFORMATION
BRAND NEW FURNACE AND HOT WATER HEATER! You know how your stomach does an excited flip when you come across something that's exactly right? This updated, spacious and peaceful end-unit townhome near Standley Lake has just that effect. A bright, expansive layout has the added benefit of a spacious finished basement with a 3/4 bathroom (rare for homes in this development) and a bonus room that could make a great third bedroom, office space or entertainment room. The rest of the home will bring you all the good vibes, too, with recently replaced laminate flooring on the main level, a brand new furnace, and tastefully updated bathrooms. A dreamy kitchen brightens up mealtime with white cabinets, stainless steel appliances and access to the fenced back patio for entertaining ease. Less than a mile from beautiful Standley Lake's mountain views, water recreation, trails and epic sunsets, this special spot feels like an everyday escape. You'll also be close to shops, eateries and everything you need nearby on Wadsworth Blvd., with more opportunities for fun just minutes away in Boulder or Denver.
- Type:
- Townhouse
- Sq.Ft.:
- 1,340
- Status:
- Active
- Beds:
- 2
- Year built:
- 1974
- Baths:
- 3.00
- MLS#:
- 6450558
- Subdivision:
- Kings Mill
ADDITIONAL INFORMATION
BRAND NEW FURNACE AND HOT WATER HEATER! You know how your stomach does an excited flip when you come across something that’s exactly right? This updated, spacious and peaceful end-unit townhome near Standley Lake has just that effect. A bright, expansive layout has the added benefit of a spacious finished basement with a ¾ bathroom (rare for homes in this development) and a bonus room that could make a great third bedroom, office space or entertainment room. The rest of the home will bring you all the good vibes, too, with recently replaced laminate flooring on the main level, a brand new furnace, and tastefully updated bathrooms. A dreamy kitchen brightens up mealtime with white cabinets, stainless steel appliances and access to the fenced back patio for entertaining ease. Less than a mile from beautiful Standley Lake’s mountain views, water recreation, trails and epic sunsets, this special spot feels like an everyday escape. You’ll also be close to shops, eateries and everything you need nearby on Wadsworth Blvd., with more opportunities for fun just minutes away in Boulder or Denver.
- Type:
- Single Family
- Sq.Ft.:
- 2,038
- Status:
- Active
- Beds:
- 4
- Lot size:
- 0.18 Acres
- Year built:
- 1978
- Baths:
- 3.00
- MLS#:
- 7771524
- Subdivision:
- Standley Lake
ADDITIONAL INFORMATION
Many photos display prior color on some walls in LR, DR, kitchen and bsmt. Take another look at this wonderful Standley Lake 4 bedroom 2-Story, with main floor updates and support upgrades in the basement. With great street appeal and an ideal open flow, this well-built Kings Mill stunner is ready for its next happy Family! The main level has hickory solid wood floors and a cozy gas fireplace to sit by throughout the winter, as well as a refreshed kitchen with a large butcher block peninsula and breakfast table. Enjoy your morning coffee on the peaceful large, covered deck, screened when the suns too bright. Take the pets or kids down two steps to the fully fenced yard. Both front and back yards and the raised bed garden have a "B-Hyve" automated smart sprinkler system, making yard care a breeze. Off-street parking includes an oversized two-car garage and a poured concrete RV pad, leaving plenty of room for your guests. Large workshops off the garage and in the basement are perfect for all your projects. Four bedrooms on the second level (with mountain views!) and en-suite and guest bathrooms. The main level has a half bath and lots of living space with both a sitting room and family room. The basement offers an additional 1000 square feet of possible living space, with a roughed-in bath. This home is just steps away from Standley Lake, the largest lake in 10 square miles, with unobstructed views of the Rocky Mountains and miles of biking trails. 20 minutes to each Boulder, Denver and Golden, and 35 minutes to DIA make this an ideal location. The sellers have moved due to a sudden and unexpected job change out of state. Make arrangements for your private in-person or virtual tour today!
- Type:
- Condo
- Sq.Ft.:
- 1,138
- Status:
- Active
- Beds:
- 2
- Year built:
- 2023
- Baths:
- 2.00
- MLS#:
- 6112385
- Subdivision:
- Grand Vue
ADDITIONAL INFORMATION
BRAND NEW CONDOS AT INTERLOCKEN- Your wait for the perfect location is over! Beautiful condos within walking distance to restaurants and shopping. TOP FLOOR! Approx. 1,138 SQ.FT. 2 Bedrooms 2 Bathrooms Single level living condo Residence 2A features a stylish and functional open-concept layout. A wide-open great room – providing direct access to a covered deck – overlooks a charming dining area and a spacious kitchen with center island and ample storage space. Additional highlights include a drop zone off the foyer, a convenient laundry room, a generous secondary bedroom and a full hall bath. The primary suite boasts a sizable walk-in closet and a lavish private bathroom with dual vanities and a benched shower. Mezzo design package with white cabinets. Photos are not of this exact property. They are for representational purposes only. Please contact builder for specifics on this property.
- Type:
- Condo
- Sq.Ft.:
- 1,203
- Status:
- Active
- Beds:
- 2
- Year built:
- 2023
- Baths:
- 2.00
- MLS#:
- 2048850
- Subdivision:
- Grand Vue
ADDITIONAL INFORMATION
BRAND NEW CONDOS AT INTERLOCKEN- Your wait for the perfect location is over! Beautiful condos within walking distance to restaurants and shopping. Approx. 1,203 SQ.FT. 2 Bedrooms 2 Bathrooms Single level living condo Building elevator The versatile Residence 2B at Grand Vue is designed with comfort in mind. A beautiful open-concept layout greets you upon entering the foyer, anchored by a well-appointed kitchen that overlooks a charming dining area and a great room – boasting direct access to a relaxing covered patio. You’ll find a generous laundry room off the foyer. Additional highlights include a sizable secondary bedroom with access to a full bathroom, plus a stunning primary suite – featuring a roomy walk-in closet and deluxe private bath with dual sinks and a benched shower. Tempo design package with white cabinets Community room Dog Park Park. Photos are not of this exact property. They are for representational purposes only. Please contact builder for specifics on this property.
- Type:
- Condo
- Sq.Ft.:
- 1,203
- Status:
- Active
- Beds:
- 2
- Year built:
- 2023
- Baths:
- 2.00
- MLS#:
- 7891144
- Subdivision:
- Grand Vue
ADDITIONAL INFORMATION
BRAND NEW CONDOS AT INTERLOCKEN- Your wait for the perfect location is over! Beautiful condos within walking distance to restaurants and shopping. Approx. 1,203 SQ.FT. 2 Bedrooms 2 Bathrooms Single level living condo Elevator Large Covered Patio Open Floorplan Kitchen Pantry Dining Great Room Primary Suite with Ensuite Bath and Walk in Closet Secondary Bedroom with Secondary Bath Full Laundry Beautiful Designer Finishes- Mezzo I Package with Twilight Cabinets A/C Community Room Park Playground Dog Park Kids Play Area. Photos are not of this exact property. They are for representational purposes only. Please contact builder for specifics on this property.
- Type:
- Condo
- Sq.Ft.:
- 1,138
- Status:
- Active
- Beds:
- 2
- Year built:
- 2023
- Baths:
- 2.00
- MLS#:
- 1740114
- Subdivision:
- Grand Vue
ADDITIONAL INFORMATION
BRAND NEW CONDOS AT INTERLOCKEN- Your wait for the perfect location is over! Beautiful condos within walking distance to restaurants and shopping. Approx. 1,138 SQ.FT. 2 Bedrooms 2 Bathrooms Single level living condo Elevator Residence 2A features a stylish and functional open-concept layout. A wide-open great room – providing direct access to a covered deck – overlooks a charming dining area and a spacious kitchen with center island and ample storage space. Additional highlights include a drop zone off the foyer, a convenient laundry room, a generous secondary bedroom and a full hall bath. The primary suite boasts a sizable walk-in closet and a lavish private bathroom with dual vanities and a benched shower. Staccato design package with white cabinets. Photos are not of this exact property. They are for representational purposes only. Please contact builder for specifics on this property.
- Type:
- Condo
- Sq.Ft.:
- 1,203
- Status:
- Active
- Beds:
- 2
- Year built:
- 2023
- Baths:
- 2.00
- MLS#:
- 6362127
- Subdivision:
- Grand Vue
ADDITIONAL INFORMATION
BRAND NEW CONDOS AT INTERLOCKEN- Your wait for the perfect location is over! Beautiful condos within walking distance to restaurants and shopping. Approx. 1,203 SQ.FT. 2 Bedrooms 2 Bathrooms Single level living condo Building elevator The versatile Residence 2B at Grand Vue is designed with comfort in mind. A beautiful open-concept layout greets you upon entering the foyer, anchored by a well-appointed kitchen that overlooks a charming dining area and a great room – boasting direct access to a relaxing covered patio. You’ll find a generous laundry room off the foyer. Additional highlights include a sizable secondary bedroom with access to a full bathroom, plus a stunning primary suite – featuring a roomy walk-in closet and deluxe private bath with dual sinks and a benched shower. Tempo design package with white cabinets. Community room Dog Park Park. Photos are not of this exact property. They are for representational purposes only. Please contact builder for specifics on this property.
- Type:
- Condo
- Sq.Ft.:
- 1,138
- Status:
- Active
- Beds:
- 2
- Year built:
- 2023
- Baths:
- 2.00
- MLS#:
- 6070831
- Subdivision:
- Grand Vue
ADDITIONAL INFORMATION
BRAND NEW CONDOS AT INTERLOCKEN- Your wait for the perfect location is over! Beautiful condos within walking distance to restaurants and shopping. Approx. 1,138 SQ.FT. 2 Bedrooms 2 Bathrooms Single level living condo Elevator Residence 2A features a stylish and functional open-concept layout. A wide-open great room – providing direct access to a covered deck – overlooks a charming dining area and a spacious kitchen with center island and ample storage space. Additional highlights include a drop zone off the foyer, a convenient laundry room, a generous secondary bedroom and a full hall bath. The primary suite boasts a sizable walk-in closet and a lavish private bathroom with dual vanities and a benched shower. Staccato design package with white cabinets. Photos are not of this exact property. They are for representational purposes only. Please contact builder for specifics on this property. Don’t miss out on the new reduced pricing good through 4/30/2024. Prices and incentives are contingent upon buyer closing a loan with builders affiliated lender and are subject to change at any time.
Andrea Conner, Colorado License # ER.100067447, Xome Inc., License #EC100044283, AndreaD.Conner@Xome.com, 844-400-9663, 750 State Highway 121 Bypass, Suite 100, Lewisville, TX 75067

The content relating to real estate for sale in this Web site comes in part from the Internet Data eXchange (“IDX”) program of METROLIST, INC., DBA RECOLORADO® Real estate listings held by brokers other than this broker are marked with the IDX Logo. This information is being provided for the consumers’ personal, non-commercial use and may not be used for any other purpose. All information subject to change and should be independently verified. © 2024 METROLIST, INC., DBA RECOLORADO® – All Rights Reserved Click Here to view Full REcolorado Disclaimer
| Listing information is provided exclusively for consumers' personal, non-commercial use and may not be used for any purpose other than to identify prospective properties consumers may be interested in purchasing. Information source: Information and Real Estate Services, LLC. Provided for limited non-commercial use only under IRES Rules. © Copyright IRES |
Broomfield Real Estate
The median home value in Broomfield, CO is $362,200. This is lower than the county median home value of $439,100. The national median home value is $219,700. The average price of homes sold in Broomfield, CO is $362,200. Approximately 62.56% of Broomfield homes are owned, compared to 32.99% rented, while 4.45% are vacant. Broomfield real estate listings include condos, townhomes, and single family homes for sale. Commercial properties are also available. If you see a property you’re interested in, contact a Broomfield real estate agent to arrange a tour today!
Broomfield, Colorado 80021 has a population of 111,895. Broomfield 80021 is more family-centric than the surrounding county with 33.6% of the households containing married families with children. The county average for households married with children is 31.17%.
The median household income in Broomfield, Colorado 80021 is $70,990. The median household income for the surrounding county is $75,170 compared to the national median of $57,652. The median age of people living in Broomfield 80021 is 36.5 years.
Broomfield Weather
The average high temperature in July is 91.8 degrees, with an average low temperature in January of 18.7 degrees. The average rainfall is approximately 17.9 inches per year, with 41.5 inches of snow per year.
