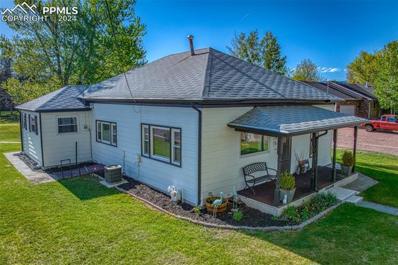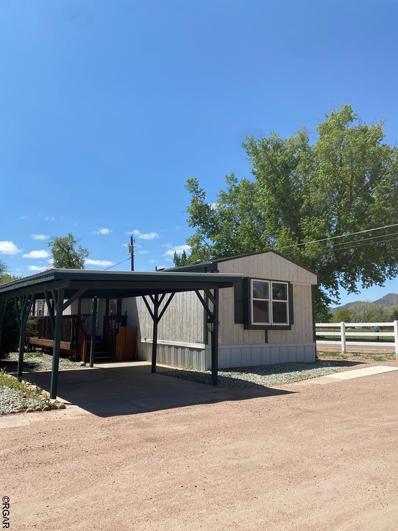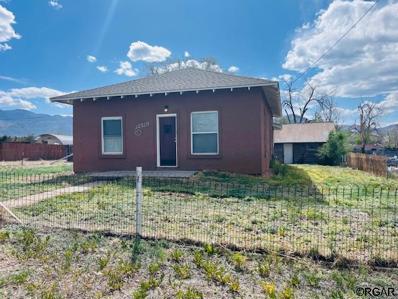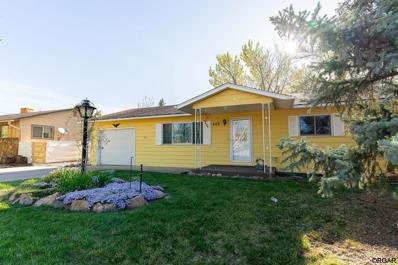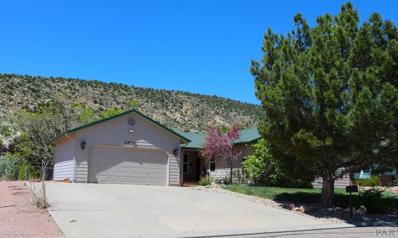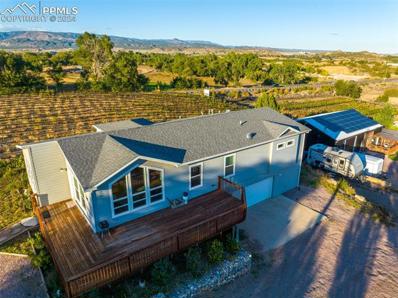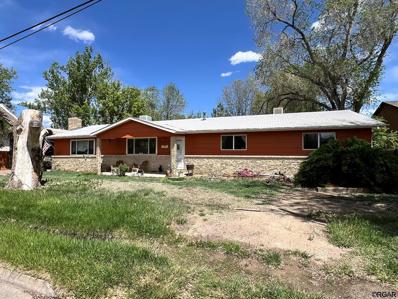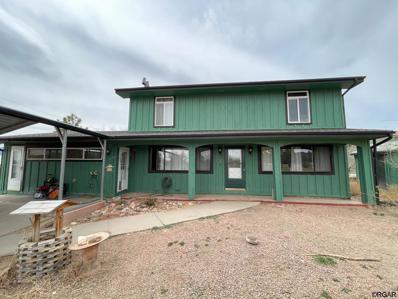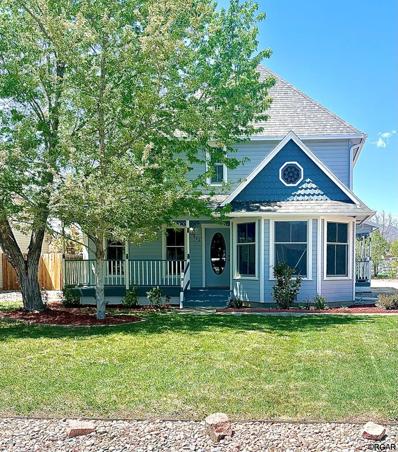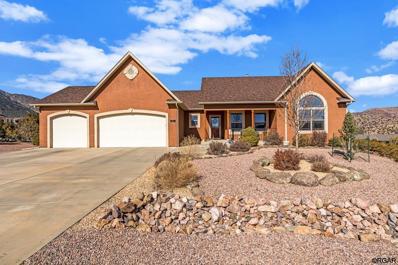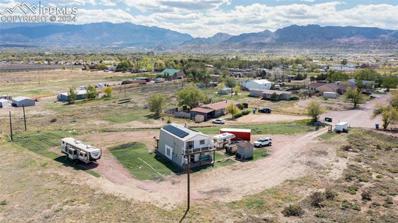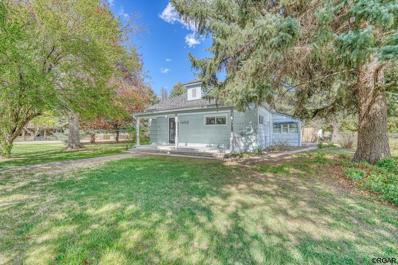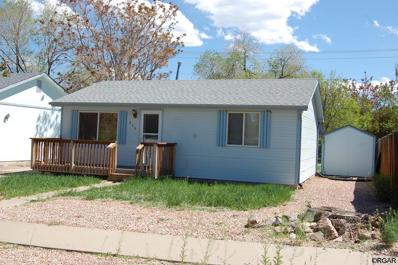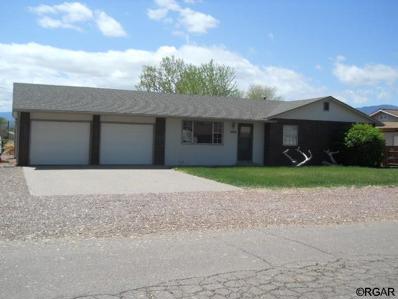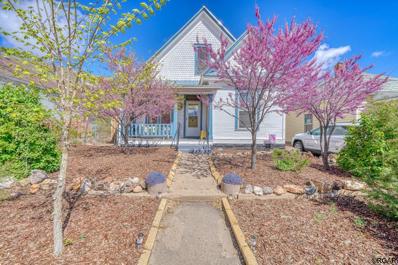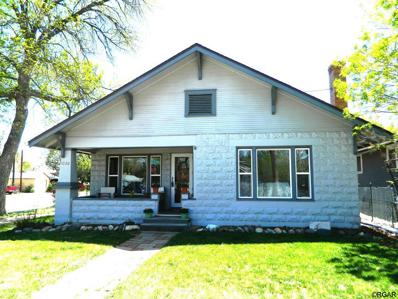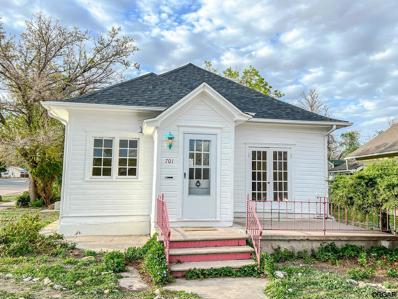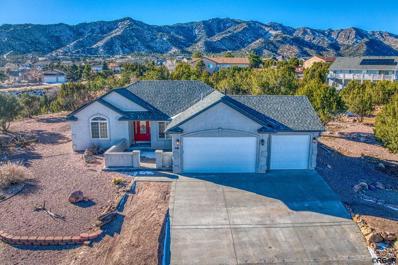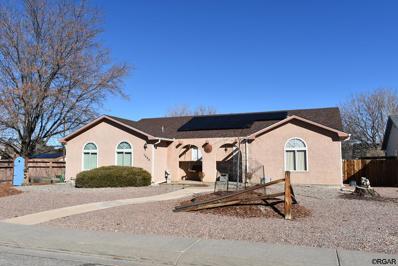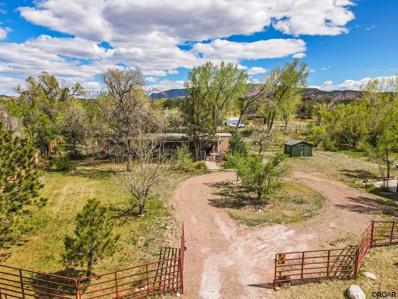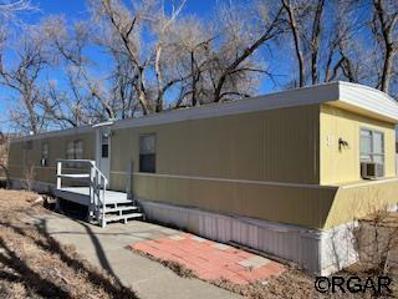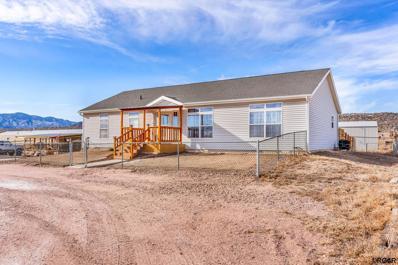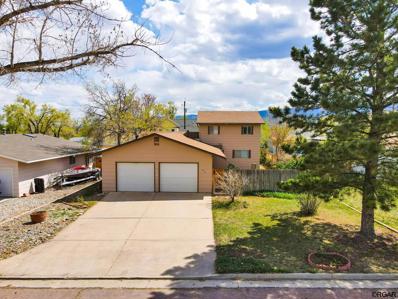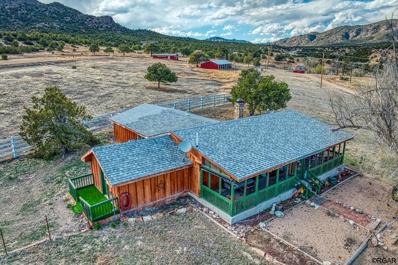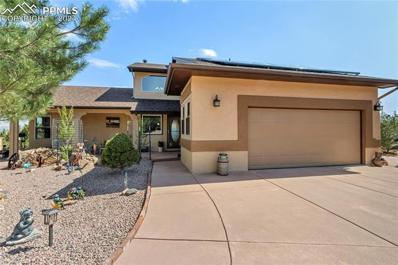Canon City CO Homes for Sale
- Type:
- Single Family
- Sq.Ft.:
- 1,250
- Status:
- NEW LISTING
- Beds:
- 3
- Lot size:
- 0.42 Acres
- Year built:
- 1899
- Baths:
- 2.00
- MLS#:
- 7169121
ADDITIONAL INFORMATION
Welcome to your charming retreat with a modern twist! Nestled in a serene neighborhood, this beautifully remodeled home seamlessly blends classic farmhouse with contemporary elegance. The heart of the home, the kitchen, beckons with its beautiful cabinetry, butcher block island with seating, quartz countertops, gas range-oven and a farmhouse sink that evokes nostalgia while catering to modern culinary needs. Imagine whipping up delicious meals here. Outside, the expansive backyard invites endless possibilities for gardening, outdoor entertainment and relaxation. Picture lazy afternoons spent sipping lemonade on the covered porch. Many new features: raised ceilings, flooring, paint, doors, lighting, bath fixtures, kitchen cabinetry, counter tops and appliances and electric fireplace in the living room. Other amenities: over 800 square feet of garage space with workshop area, an old barn that would make a great chicken coop, 1 full ditch share of irrigation. This home offers the perfect combination of rural tranquility and urban convenience. Whether you're seeking a peaceful retreat or a stylish space to entertain, this gem is sure to captivate.
- Type:
- Single Family
- Sq.Ft.:
- n/a
- Status:
- NEW LISTING
- Beds:
- 2
- Lot size:
- 0.02 Acres
- Year built:
- 2001
- Baths:
- 2.00
- MLS#:
- 70720
- Subdivision:
- Canon City
ADDITIONAL INFORMATION
Look at these views! This charming 2 bedroom 2 bathroom home is perfect for you if you have been wanting to downsize to a much cozier home that still feels open & spacious! The kitchen features beautiful cabinets and plenty of space to have a dining area. Both bedrooms are large with big closets and a nice amount of natural lighting. The primary bedroom has a five piece bathroom attached & a walk in closet! This home has a wonderful open and functional layout, with a split bedroom floorplan. Outside there are two storage sheds, and a mostly xeriscaped yard, with room for a garden area if you wanted. Spend your mornings sitting on the covered front deck, or on the back porch enjoying those beautiful mountain views! Call to schedule your showing with us today!
- Type:
- Single Family
- Sq.Ft.:
- n/a
- Status:
- NEW LISTING
- Beds:
- 2
- Lot size:
- 0.25 Acres
- Year built:
- 1918
- Baths:
- 1.00
- MLS#:
- 70718
- Subdivision:
- O'Connor Lla
ADDITIONAL INFORMATION
Take a look at this cozy two bed one bath bungalow. Large living/dinning room with lots of natural light. Freshly painted throughout, New carpet,, New countertops with Knotty hickory cabinets in the kitchen, Tile bathroom, Large laundry room plus an extra room for storage. Large lot with a detached one car garage.
- Type:
- Single Family
- Sq.Ft.:
- n/a
- Status:
- NEW LISTING
- Beds:
- 3
- Lot size:
- 0.25 Acres
- Year built:
- 1967
- Baths:
- 2.00
- MLS#:
- 70714
- Subdivision:
- Crestmoor Sub
ADDITIONAL INFORMATION
Welcome to 480 N 19th St, a delightful residence nestled in the heart of Canon City, Colorado. Boasting 3 bedrooms, 2 bathrooms, and 1840 square feet of comfortable living space, this home offers a perfect blend of warmth, functionality, and style. Upon arrival, you'll be captivated by the home's inviting curb appeal, featuring a well-maintained exterior and lush landscaping that sets the tone for what lies beyond. Step inside, where you'll be greeted by a spacious living area adorned with abundant natural light streaming through large recently upgraded windows, creating an atmosphere of tranquility and relaxation.Step outside to discover the true gem of this property - a meticulously landscaped yard that serves as an outdoor oasis for relaxation and recreation. Whether you're hosting summer barbecues, gardening, or simply unwinding after a long day, this backyard paradise provides the perfect backdrop for making lasting memories with loved ones. Conveniently located in a desirable neighborhood, this home offers easy access to local amenities, parks, schools, and more, ensuring a lifestyle of convenience and comfort for its lucky occupants. Don't miss your chance to make this beautiful property your own - schedule your private showing today and experience the magic of 480 N 19th St firsthand!
$330,000
2901 N 5th St Canon City, CO 81212
- Type:
- Single Family
- Sq.Ft.:
- 1,407
- Status:
- NEW LISTING
- Beds:
- 3
- Year built:
- 1988
- Baths:
- 2.00
- MLS#:
- 221781
- Subdivision:
- Miscellaneous
ADDITIONAL INFORMATION
Cute, well maintained home that is move in ready! Corner lot, nice front landscaping w/sprinkler system and a lovely fenced back yard with a wonderful covered and open Trex deck for ultimate outdoor enjoyment. Plus a shed! The living room has an electric fireplace and deck access. The spacious kitchen has newer appliances including dishwasher, electric range oven, and refrigerator, breakfast bar, pantry and opens to the dining dining room. The kitchen and dining room have nice luxury vinyl plank flooring. This great home has newer central air conditioning and heat system, Reem tankless water heater and the washer and dryer are included. The 2 car garage has shelving and garage refrigerator. Water is provided by Park Center Water District and sewer is provided by Freemont Sanitation District
- Type:
- Single Family
- Sq.Ft.:
- 1,080
- Status:
- NEW LISTING
- Beds:
- 3
- Lot size:
- 2.81 Acres
- Year built:
- 2017
- Baths:
- 2.00
- MLS#:
- 2425804
ADDITIONAL INFORMATION
Own a piece of southern Colorado wine country! Active boutique winery and vineyard that has produced Colorado wines since 2016. There are 1500 vines with 7 different varieties that sit on 2.8 irrigated acres. This beautiful property has a winery building with a wonderful tasting room with an outside covered patio, wine production area, kitchen, office, cellar, bathroom and an indoor area for that special event. There are 2 gazebos in a nicely landscaped outdoor venue with a playground for the kids. There is a shed for games and outdoor furniture storage. Music is piped throughout the vineyard and mood lighting. Along with all this is a 3 bed, 2 bath home with a beautiful kitchen, large pantry, wet bar, separate dining room, large laundry room and 2 decks, one off the master bedroom includes a hot tub. Came make this your hobby vineyard or grow it into a booming business. Many possibilities for this exceptional property!
- Type:
- Single Family
- Sq.Ft.:
- n/a
- Status:
- NEW LISTING
- Beds:
- 3
- Lot size:
- 0.2 Acres
- Year built:
- 1975
- Baths:
- 2.00
- MLS#:
- 70716
- Subdivision:
- Raynold's Sub
ADDITIONAL INFORMATION
Discover comfort and convenience in this charming ranch-style home! Boasting 4 bedrooms and 2 bathrooms, this residence offers a spacious layout perfect for those who love to entertain. Step into the large living room, where natural light pours in through vinyl windows, illuminating the oak floors that carry through to the adjacent family room. The cozy family room beckons with its Buck fireplace insert, creating a warm ambiance on chilly evenings. Imagine gathering around the crackling fire or hosting game nights with friends. There are two evaporative coolers and ceiling fans add a refreshing breeze in summer months, ensuring year-round comfort. The heart of the home is the well-appointed kitchen, complete with ample cabinetry and countertop space for meal preparation. A laundry room with a convenient storage pantry adds functionality to daily chores. Outdoors, discover the backyard that features three storage sheds, providing ample space for tools, outdoor gear, or hobby supplies. Enjoy al fresco dining on the patio or cultivate a garden in the sun-drenched yard. A two-space carport will protect your cars from the weather. Situated in a desirable location, this home offers easy access to dining, shopping, and entertainment options. Commuting is a breeze with Highway 50 nearby, offering a straightforward route to Pueblo or Colorado Springs.
- Type:
- Single Family
- Sq.Ft.:
- n/a
- Status:
- NEW LISTING
- Beds:
- 4
- Lot size:
- 2.67 Acres
- Year built:
- 1978
- Baths:
- 3.00
- MLS#:
- 70704
- Subdivision:
- Williams
ADDITIONAL INFORMATION
Country living but just minutes from city convenience! This large home sits on 2.67 acres, with 2 nice sheds for all your storage needs. Bring your furry friends and let them enjoy the space. The interior of the home is spacious with two living rooms, kitchen, dining room, laundry room, half bath and an office on the first level. Upstairs are 3 bedrooms with a hallway bathroom. The master bedroom has it's own bathroom and a huge walk in closet with a locking door to secure your personal items. The home is also equipped with solar panels to keep those Black Hills bills minimal. This country home is just minutes from grocery stores, restaurants and great schools. Come take a look a today!
$390,000
311 Tate Trace Canon City, CO 81212
- Type:
- Single Family
- Sq.Ft.:
- n/a
- Status:
- NEW LISTING
- Beds:
- 4
- Lot size:
- 0.24 Acres
- Year built:
- 1995
- Baths:
- 3.00
- MLS#:
- 70703
- Subdivision:
- Victoria Station Sub
ADDITIONAL INFORMATION
Come check out this updated modern-Victorian style home on nearly a quarter acre! Nestled on a quiet cul de sac, yet close to Hwy 50, makes this the perfect location. Give Fido a new fenced in back yard complete with dog doors. Bring the RV and toys too. With the long driveway and oversized two car garage, there's plenty of room! You can savor your morning coffee as you sit on the covered east facing front porch or enjoy the 20+ year old rose bushes, tulips and daffodils in the garden. Mature trees provide privacy and shade and produce some beautiful blossoms! Keeping the yard green is a breeze with an automatic sprinkler system. Inside is where this home shines! Featuring upgrades such as all new carpet and vinyl flooring plus refinished oak floors, brand new appliances and water heater, fresh paint and a brand new roof! This 4 bed, 3 bath home has room for everyone! Did I mention those second story views of both Pikes Peak and the Wet mountains? There's lots of extras too like a beautiful bay window in the separate dining room, central air, a folding and storage counter in the laundry room, secret rooms and even a bide in the master bathroom. This charming home has all the space you need while being conveniently located for commutes to Springs and Pueblo. More pictures to come once flooring is complete.
- Type:
- Single Family
- Sq.Ft.:
- n/a
- Status:
- NEW LISTING
- Beds:
- 4
- Lot size:
- 0.54 Acres
- Year built:
- 2006
- Baths:
- 3.00
- MLS#:
- 70698
- Subdivision:
- Dawson Ranch
ADDITIONAL INFORMATION
Privacy and amenities abound in this âmove in readyâ Dawson Ranch full basement WALK OUT. This finely appointed home is situated on a quiet cul-de-sac at the upper levels of Dawson Ranch. The owners of this fine home have maintained and improved this property during their tenure of ownership. It is now ready for you to come enjoy life, living here. The home is an open floor plan design with vaulted ceilings. Upper-level living area has a fireplace and walk out deck, with retractable awning, that looks to your mountainous west. Trees shield you from neighbors, giving you the privacy, we all seek. The kitchen has newer top end appliances, cherry cabinets, and granite counter tops. Three bedrooms are located on the main level with a 5-piece bath in the owner suite. Downstairs opens into a WALK OUT basement family room with 10-foot ceilings that we call roomy! The third bathroom and fourth bedroom on this lower level give your guests that home away from home feeling. While much of the basement is fully finished the rest is partially finished and very livable. Outside, from the street, you have a slightly sloped driveway that enters a 3-car garage. The polygon shaped lot gives you room on the south for RV parking or a future shop. The north side of the home has a 10'x12' shed on concrete. You have off-street parking on either side of the home. The rear of the home on the lower level has a very quaint and private patio setting waiting for you and your friend's enjoyment.
- Type:
- Single Family
- Sq.Ft.:
- 1,426
- Status:
- NEW LISTING
- Beds:
- 3
- Lot size:
- 0.72 Acres
- Year built:
- 1980
- Baths:
- 2.00
- MLS#:
- 8797459
ADDITIONAL INFORMATION
Nestled amidst nearly an acre of picturesque landscape, this property offers an idyllic retreat in a serene mountain setting. Boasting breathtaking views of the surrounding peaks, this rustic mountain hideaway welcomes you with double entry iron gates at the entrance, setting the tone for the charm and character found throughout. As you step onto the property, hand-carved stair rails guide you to the entrance, where you'll find a cozy wood stove and freshly painted interiors awaiting. Modern updates abound, including newer solar panels that contribute to reduced energy bills, ensuring both sustainability and cost efficiency. Inside, the open living space invites you to relax and unwind, with expansive mountain vistas streaming in through oversized windows and doors. The updated modern kitchen features energy-efficient stainless steel appliances, ample white cabinetry, and chic open shelving, offering both style and functionality. The highlight of the home is the 2-story living room, adorned with a wall of windows and sliding doors leading outside to a spacious deck, where endless panoramic views await. A main-level bedroom and nearby half bath provide convenience, with the potential to easily add a shower for added functionality. Upstairs, two additional bedrooms share a full bath, while the primary bedroom boasts a private balcony, perfect for enjoying morning coffee or stargazing under the night sky. Recent updates include helical piers for additional foundation support, a new water heater, and the installation of artificial grass reducing yard maintenance without sacrificing greenery. A galvanized metal roof, added in 2021, ensures durability and longevity for years to come. For those with recreational vehicles, a gated space offers parking with a 50-amp RV hookup providing convenience for adventures in the great outdoors. Despite its remote feel, this property is just minutes from downtown Canon City, offering the perfect balance of tranquility & accessibility.
- Type:
- Single Family
- Sq.Ft.:
- n/a
- Status:
- NEW LISTING
- Beds:
- 3
- Lot size:
- 0.38 Acres
- Year built:
- 1904
- Baths:
- 2.00
- MLS#:
- 70691
- Subdivision:
- *Unassigned
ADDITIONAL INFORMATION
Farmhouse Style Country Living Home is surrounded by huge shade trees and is situated perfectly on a private corner lot in Lincoln Park. Irrigation water from 2 ditches with a fenced in garden spot freshly tilled & ready for your garden. A large covered porch welcomes you to sit in your rocker and enjoy the exquisite yard. Inside you will find a living room that flows into the dining room with stunning hardwood floors & a wooden ceiling. 3 bedrooms and 1 & baths, all have oversize closets and extra storage areas for all of your possessions. The master suite has a small sunroom with patio doors that lead you to the North side yard. You also have a nice laundry room just off the master for easy access. Throughout the home you will find original accents from 1904 when the home was built w/ large windows looking into your own private yard that looks like a park. The oversized kitchen has brand new appliances and plenty of counterspace for easy cooking & baking! A bright open sunroom off the kitchen is a perfect breakfast spot with a side entrance that will soon be your favorite entry into the home. You even have a 2nd sink to wash your fresh picked veggies from your very own garden. The detached 2 car garage is ready for your vehicles plus you have the original 1 car garage that you can keep all your tools and workshop in plus plenty of off street parking for your boat & RV. There's even a fenced in dog run is ready for your family pet. 1st time for sale in 26 years!
- Type:
- Single Family
- Sq.Ft.:
- n/a
- Status:
- NEW LISTING
- Beds:
- 2
- Lot size:
- 0.12 Acres
- Year built:
- 1956
- Baths:
- 1.00
- MLS#:
- 70690
- Subdivision:
- Earl & Raynold's Add
ADDITIONAL INFORMATION
VERY NEAT CLEAN LITTLE HOUSE IN A GREAT LOCATION. BEAUTIFUL WOOD FLOORS IN ALL ROOMS EXCEPT THE KITCHEN. STORAGE SHED IN BACK YARD. CONCRETE PAD ON SIDE OF HOUSE FOR OFF STREET PARKING. ALSO REAR ALLEY ACCESS.
- Type:
- Single Family
- Sq.Ft.:
- n/a
- Status:
- NEW LISTING
- Beds:
- 3
- Lot size:
- 0.24 Acres
- Year built:
- 1973
- Baths:
- 2.00
- MLS#:
- 70709
- Subdivision:
- Stratmoor Hills
ADDITIONAL INFORMATION
Nice rancher in quiet area with 2 car garage and large back yard. Family room has a wood burning fireplace to keep you warm in the winter. Close to shopping. Take a look and see if it fits your needs.
- Type:
- Single Family
- Sq.Ft.:
- n/a
- Status:
- NEW LISTING
- Beds:
- 2
- Lot size:
- 0.13 Acres
- Year built:
- 1900
- Baths:
- 2.00
- MLS#:
- 70688
- Subdivision:
- Pueblo Realty Trust Co
ADDITIONAL INFORMATION
Sweet Bungalow on low traffic street will steal your heart away with all the touches of the home's original charm. Every room has been updated with special care taken to preserve the original character of the home. Main level living for your comfort and a 2nd story with it's own private 3/4 bath and a wonderful sitting room or maybe a studio retreat for your creative side! Beautiful flooring and custom touches throughout this home will make it easy to call home! You'll love the convenience of the butler's pantry turned in to a hide-a-way for your kitchen sink and dishwasher leaving you a large open kitchen area. Main level bedroom has a large custom closet and private access to the main level full bathroom. Walk out on to the large back deck to your private views of the hogbacks. Nicely landscaped with a garden area and shed for the yard tools and things. Easy access from the off-street driveway or the alley. Take a moment to relax on the front porch swing and enjoy the low maintenance front yard. This one is move in ready!
- Type:
- Single Family
- Sq.Ft.:
- n/a
- Status:
- NEW LISTING
- Beds:
- 3
- Lot size:
- 0.12 Acres
- Year built:
- 1925
- Baths:
- 2.00
- MLS#:
- 70687
- Subdivision:
- Thomas Macon's Add
ADDITIONAL INFORMATION
This charming home is conveniently located within walking distance of shopping, schools, restaurants, parks; and is situated on a corner lot with alley access, off street & covered parking in a 2-car carport plus one car detached garage, with new landscaping front and back. A classic Craftsman style three-bedroom two bath (the 3/4 bath off the master includes a sauna) bungalow awaits your homecoming. It features many improvements to include: new interior paint, a new roof in 2021, & updated electrical. There is new flooring throughout, to include refinished original hardwood floors, new carpet in the Main Bedroom, high end planking in the kitchen & hall, & new vinyl in the bathrooms. A bath & sauna has been added, with a complete remodel of the kitchen & full bath, including ceiling upgrades & many upgraded light fixtures. For greater convenience, a laundry room has been added adjacent to the kitchen. Additionally, the galvanized pipes were replaced with PEX, there was a full upgrade of the sewer system with inspection, the foundation was professionally inspected & remediated where appropriate (shimmed under joists where any gap existed), and a new hot water heater installed last year. The furnace was recently professionally serviced, and a Nest thermostat installed. The privately fenced back yard with a large deck & extended patio with fire pit, is the perfect retreat to enjoy your morning coffee, evenings with friends, or a good book when you have a free moment.
$289,900
701 Pine Avenue Canon City, CO 81212
- Type:
- Single Family
- Sq.Ft.:
- n/a
- Status:
- NEW LISTING
- Beds:
- 3
- Lot size:
- 0.17 Acres
- Year built:
- 1923
- Baths:
- 2.00
- MLS#:
- 70681
- Subdivision:
- Roe & Harding
ADDITIONAL INFORMATION
Welcome to a charming classic 20th-century English home nestled in the heart of the up-and-coming St. Scholastica neighborhood. Recently updated and full of vintage charm, this residence offers a blend of timeless appeal and modern functionality. Sitting on a corner lot, the exterior showcases classic wood siding that has been freshly repainted, creating a warm and inviting ambiance from the moment you arrive. Step inside to discover rich, gleaming hardwood floors that flow seamlessly throughout the home, enhancing its character and charm. The living room serves as a perfect space for relaxation or entertaining guests, providing a cozy atmosphere for gatherings with friends and family. With three bedrooms, including two featuring the same elegant hardwood floors, there's ample room for personalization and comfort. A new roof installed in 2022 adds to the home's value and durability. Additionally, the seller is offering buyers a generous flooring allowance, allowing you to customize the flooring to your preference and style. This classic modern English home presents an incredible opportunity to own a piece of timeless elegance in a vibrant and evolving neighborhood. Don't miss your chance to make this classic gem your very own. There are two auxiliary buildings that are finished and have been used as home office and artist studio. Welcome home!
- Type:
- Single Family
- Sq.Ft.:
- n/a
- Status:
- NEW LISTING
- Beds:
- 3
- Lot size:
- 0.55 Acres
- Year built:
- 2006
- Baths:
- 2.00
- MLS#:
- 70679
- Subdivision:
- Dawson Ranch
ADDITIONAL INFORMATION
Quality built, feature loaded Dawson Ranch home. Wonderful split bedroom design with large, vaulted great room offering a gas log fireplace, oak hardwood flooring and large picture windows that also have window seating. Large, open custom kitchen with quality, beautiful, solid wood cabinetry, corian counter tops, tile flooring & additonal large storage pantry. The private master bedroom includes a beautiful etched glass double door entryway, oak hardwood flooring and a inviting master bath with double vanity sinks, oversized walk in shower, tile flooring and a matching oversize walk in closet!! Also located off the great room is a 2nd bedroom with double atrium door entry that could also be uses as a great home office/den. The 3nd bedroom provides a large, arched window and oversized closet and is positioned next to a full hall bathroom, separate 4x5 storage pantry and a full laundry room with deep sink and even more storage. To enjoy the outdoors, this home also includes a full screened in rear patio of over 280 sqft with an additional outside patio & a large front entry courtyard. Oversized 3 car garage and say goodbye to high electric bill because the home has a energy saving full solar panel system that is included!! Wonderful, feature loaded home!!
- Type:
- Single Family
- Sq.Ft.:
- n/a
- Status:
- NEW LISTING
- Beds:
- 3
- Lot size:
- 0.18 Acres
- Year built:
- 1993
- Baths:
- 2.00
- MLS#:
- 70685
- Subdivision:
- Heritage Farms Sub
ADDITIONAL INFORMATION
HUGE price reduction on this spacious impeccable home which shows pride of ownership and love. Kitchen offers newer refrigerator, newer dishwasher and custom built bar/table with lots of under storage and 6 bar stools. New Anderson windows in living room to wash the room in sunlight. Primary bedroom and 2nd bedroom have walk-in closets. New engineered hardwood flooring in the primary bedroom and hallway. There is another room that is washed with sunshine that could be used for another bedroom, home gym, office or den. The possibilities are endless. Enjoy the enclosed patio off of the dining room when the weather is inclement or head outside to the comfortable private patio to your oasis of raised garden beds and mature trees. The fully fenced back yard is another outdoor haven for you to exercise your green thumb or just relax and listen to the birds. Corner lot offers a concrete pad for your RV as well as lots of room to park your extra vehicles and toys, maybe even add another garage or shop. New roof 9/23 new garage door 11/24. Solar panels to help reduce your electric bill installed 9/22. Central air installed 2021. This home is move-in ready. Call listing agent for your showing today!
- Type:
- Single Family
- Sq.Ft.:
- n/a
- Status:
- NEW LISTING
- Beds:
- 2
- Lot size:
- 2 Acres
- Year built:
- 1974
- Baths:
- 1.00
- MLS#:
- 70680
- Subdivision:
- Park Center
ADDITIONAL INFORMATION
This 2 acre gem of property irrigated w/ 50 shares of Fruitland Ditch Water and a lovely & very clean mobile home will not come along again soon! This property comprises 2 lots, fully enclosed. The home sits on the corner lot and has a fenced garden to the back, with a delightful mix of apple, pear, cherry and other fruit trees and shrubs, plus perennials like strawberries and asparagus. Also on the property are many mature trees such as Ponderosa Pines, Spruce, Willow, Mulberries, and more. There is a new 6 foot privacy fence along Orchard to the west, with recently planted shrubs and trees. This cozy mobile home has 2 bedrooms, 1 full bath, a nice-sized living room/dining room combo, a tidy kitchen with lots of natural light and a closet with washer & dryer hook-ups. New carpet, paint, and window coverings. On-going maintenance is evident. A large front covered deck is awesome for enjoying afternoon shade and summer evenings and includes a small greenhouse. A new electrical box was installed which also brought electricity to the historic barn. Plenty of room for animals! New paint on the barn & shed. The field to the East can be flood irrigated, and there is also a spigot that draws from Park Center water should you bring your animals. County says this property can be subdivided. The lot backs to Mtn. View Park open space, with beautiful views all around. You must come take a look to fully appreciate all that these 2 acres have to offer!
- Type:
- Single Family
- Sq.Ft.:
- n/a
- Status:
- NEW LISTING
- Beds:
- 3
- Lot size:
- 0.02 Acres
- Year built:
- 1973
- Baths:
- 2.00
- MLS#:
- 70674
- Subdivision:
- Skyline Village
ADDITIONAL INFORMATION
Three bedroom two bath open concept design, Newly remodeled throughout. Fresh paint, remodeled kitchen, all new stainless steel appliances, new counter tops with a breakfast island, new sink and faucets, new lighting, new flooring, new Carpet in bedrooms, new shower inclosure with mosaic tile, new toilets, also a brand new furnace was installed. Mobile sits on a Treed double fence lot with lots of room for a garden. Located in Lamplighter Mobile Home Park. Take a look.
- Type:
- Single Family
- Sq.Ft.:
- n/a
- Status:
- NEW LISTING
- Beds:
- 3
- Lot size:
- 1 Acres
- Year built:
- 2005
- Baths:
- 2.00
- MLS#:
- 70667
- Subdivision:
- Orchard Park
ADDITIONAL INFORMATION
Discover the epitome of country living with this inviting 3-bedroom, 2-bathroom home nestled on a spacious 1-acre lot, free from the constraints of an HOA. Boasting a remarkable 30x40 shop equipped with electricity and water, this property is a haven for hobbyists and offers ample room for multiple vehicles or recreational toys. The charm extends to the 20x40 barn on the premises, complete with electricity and water, creating a perfect space for animalsâwhether horses, chickens, or other beloved pets. The fenced backyard, featuring astroturf for low maintenance, provides a private retreat for relaxation or play. Embrace outdoor living on the covered front porch or the partially covered Trex deck at the rear of the house. Inside, modern comforts await with a new furnace, new hot water heater, new stove, ,new microwave, and "new Roof as of 3/7/24". This home combines the allure of rural living with contemporary conveniences, offering a lifestyle of comfort and versatility. SELLER IS OFFERING SELLER CONCESSION OF $5000.00 WITH AN ACCEPTABLE OFFER!
$374,777
808 Oak Avenue Canon City, CO 81212
- Type:
- Single Family
- Sq.Ft.:
- n/a
- Status:
- Active
- Beds:
- 4
- Lot size:
- 0.17 Acres
- Year built:
- 1972
- Baths:
- 3.00
- MLS#:
- 70662
- Subdivision:
- Harding's 2ND Add
ADDITIONAL INFORMATION
If you're looking for a spot to create your private oasis in town, look no further. This 4 bedroom, 2 1/2 bath home is beaming with alluring charm. First off, a private courtyard greets you as you make your way to the front door. The lush garden area in the courtyard is serene and ready for your personal touch! The front door opens into a small central foyer, leading to the living room, kitchen, and hallway. The spacious living room sports large windows and lots of natural light. In the kitchen/dining combo, the current owner had a 6-seater dining room table that fit comfortably, allowing room for everyone. The back family room was used as a sunroom and plants will love the BRAND NEW, $4,500, top-of-the-line in security, southern facing, sliding glass door that lets in all the sunlight. The primary bedroom, bedroom 2, main, and primary bathrooms are also located on the main level, as well as a niche area that could be used as a pantry, storage, or even a small office. The upstairs features the rec room, two more bedrooms, a half bath, and a large storage closet. The home is cooled by mini splits located throughout the house, which also heat in addition to the forced air gas and the electric baseboard heat upstairs. The current owner is a gardener through and through! Gorgeous, colorful landscaping creates a peaceful and charming atmosphere all around the exterior. Dishwasher, baseboard heat, and carpet ALL NEW in March, 2024! Vacant and ready for you to fall in love!
$875,000
321 Cr 353A Canon City, CO 81212
- Type:
- Single Family
- Sq.Ft.:
- n/a
- Status:
- Active
- Beds:
- 2
- Lot size:
- 48.32 Acres
- Year built:
- 1947
- Baths:
- 1.00
- MLS#:
- 70658
- Subdivision:
- *Unassigned
ADDITIONAL INFORMATION
Original Royal Gorge Ranch Homestead established in 1910; within minutes of town with stunning Views!! This 48-acre parcel has original wood accents and walls, original granite fireplace, multiple out buildings, livestock stables, chicken coop, root cellar, and guest cottage. This retreat style property has two gated entrances nestled off of County Road 9. Property backs to BLM land, has natural quartz and fossils throughout, along with a domestic well. This is the perfect property to retreat and enjoy all Canon City has to offer.
- Type:
- Single Family
- Sq.Ft.:
- 3,688
- Status:
- Active
- Beds:
- 5
- Lot size:
- 1.21 Acres
- Year built:
- 1993
- Baths:
- 3.00
- MLS#:
- 3929928
ADDITIONAL INFORMATION
Nestled in the serene foothills of Colorado, this stunning property offers the epitome of mountain living combined with modern luxury. Boasting five bedrooms and three bathrooms, including a luxurious master suite. With breathtaking views, this home provides ample space for both family and guests. As you approach, you'll be greeted by both attached and detached garages, providing room for up to six vehicles, perfect for storing all your mountain toys. Step inside to discover the perfect blend of comfort and sophistication, with engineered hardwood and ceramic tile floors gracing the main level. The convenience of main level laundry ensures ease of living, while the addition of solar panels offers eco-friendly energy solutions. Prepare to be captivated by the panoramic vistas awaiting you from the expansive deck, providing an ideal setting for entertaining or simply unwinding amidst nature's splendor. Recently painted with elastomeric paint, this home exudes curb appeal and durability for years to come. The meticulously landscaped grounds surrounding the property create a tranquil oasis, inviting you to explore and enjoy the outdoors. New Pella windows installed in 2021 flood the interior with natural light while enhancing energy efficiency. Inside, the heart of the home lies within the remodeled kitchen, where premium finishes and top-of-the-line appliances cater to the culinary enthusiast. Cozy up by the fireplace in the main level living room on chilly evenings, or head downstairs to the walk-out basement featuring a convenient wet bar, perfect for hosting gatherings with friends and loved ones. With its unparalleled combination of modern amenities and natural beauty, this Colorado retreat offers the ultimate mountain lifestyle. Don't miss your chance to make this dream home yours. Schedule a showing today and experience the magic of mountain living firsthand.
Andrea Conner, Colorado License # ER.100067447, Xome Inc., License #EC100044283, AndreaD.Conner@Xome.com, 844-400-9663, 750 State Highway 121 Bypass, Suite 100, Lewisville, TX 75067

Listing information Copyright 2024 Pikes Peak REALTOR® Services Corp. The real estate listing information and related content displayed on this site is provided exclusively for consumers' personal, non-commercial use and may not be used for any purpose other than to identify prospective properties consumers may be interested in purchasing. This information and related content is deemed reliable but is not guaranteed accurate by the Pikes Peak REALTOR® Services Corp. Real estate listings held by brokerage firms other than Xome Inc. are governed by MLS Rules and Regulations and detailed information about them includes the name of the listing companies.

Canon City Real Estate
The median home value in Canon City, CO is $197,500. This is lower than the county median home value of $209,800. The national median home value is $219,700. The average price of homes sold in Canon City, CO is $197,500. Approximately 60.9% of Canon City homes are owned, compared to 29.73% rented, while 9.36% are vacant. Canon City real estate listings include condos, townhomes, and single family homes for sale. Commercial properties are also available. If you see a property you’re interested in, contact a Canon City real estate agent to arrange a tour today!
Canon City, Colorado 81212 has a population of 16,298. Canon City 81212 is more family-centric than the surrounding county with 23.14% of the households containing married families with children. The county average for households married with children is 22.6%.
The median household income in Canon City, Colorado 81212 is $41,892. The median household income for the surrounding county is $44,712 compared to the national median of $57,652. The median age of people living in Canon City 81212 is 44 years.
Canon City Weather
The average high temperature in July is 88.7 degrees, with an average low temperature in January of 19.3 degrees. The average rainfall is approximately 14.6 inches per year, with 72 inches of snow per year.
