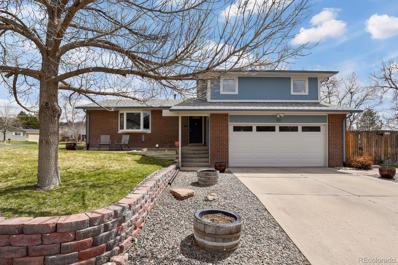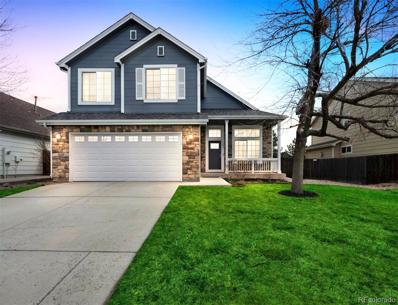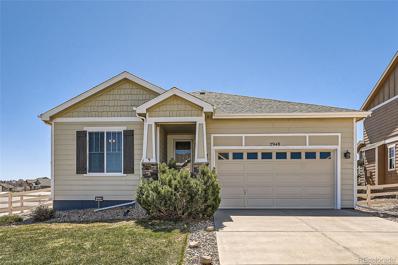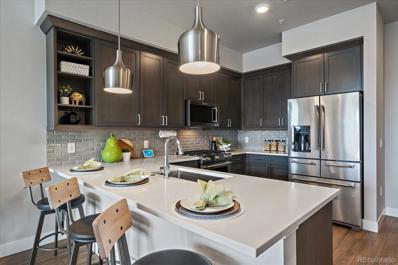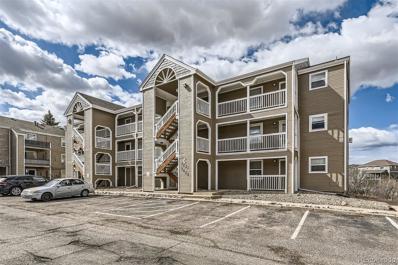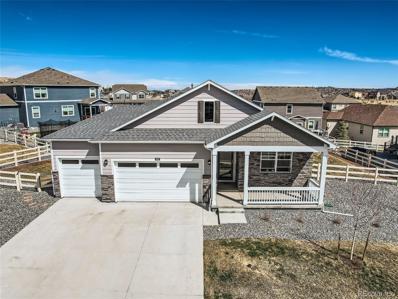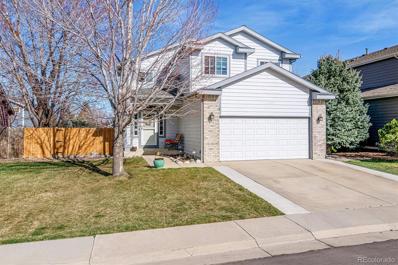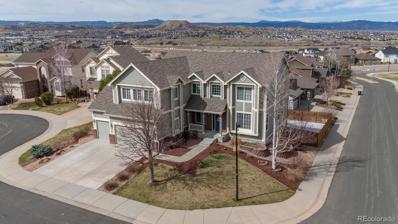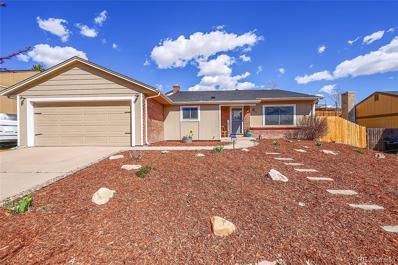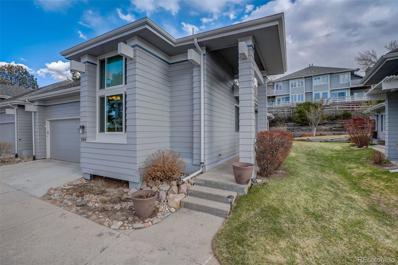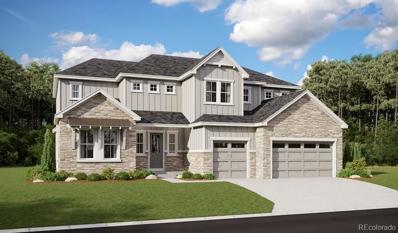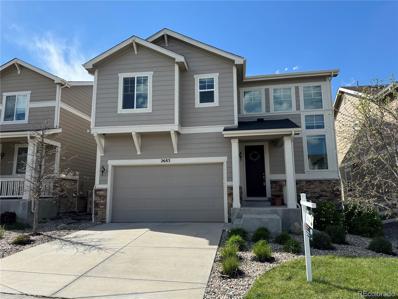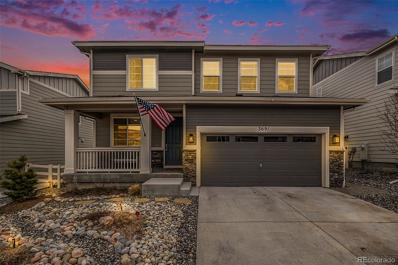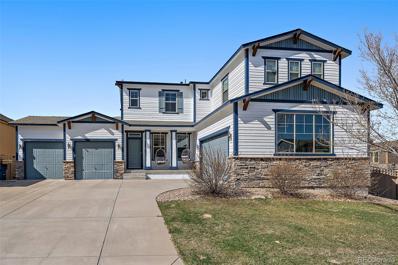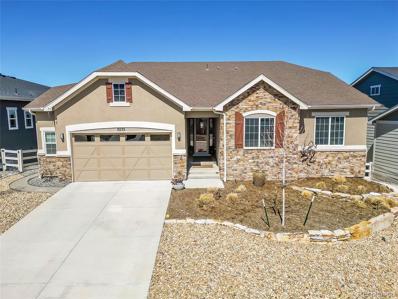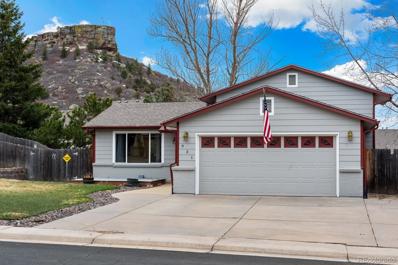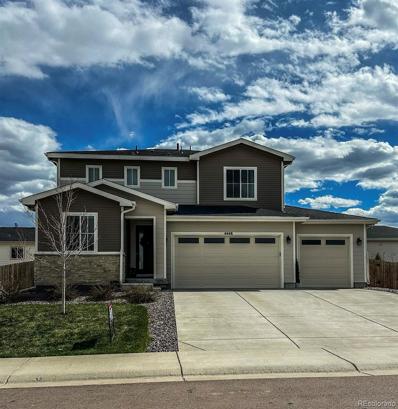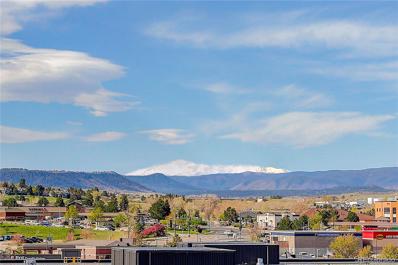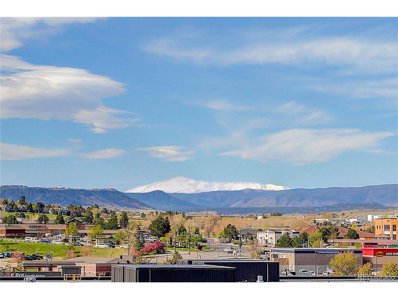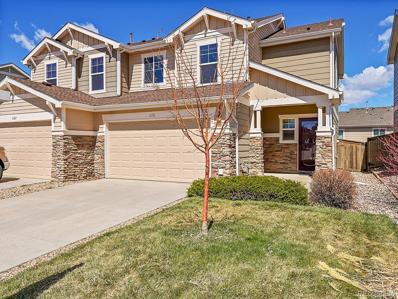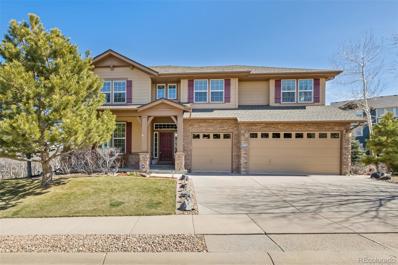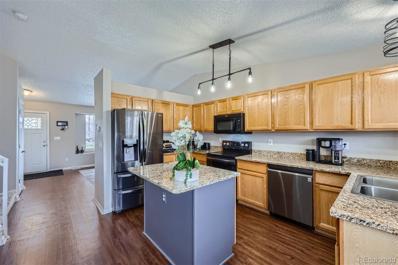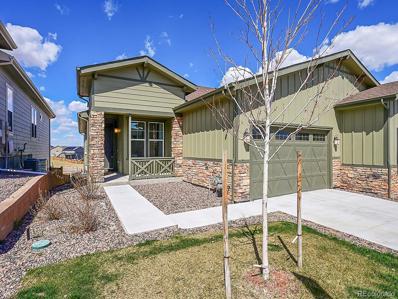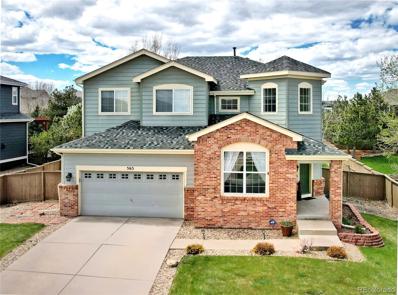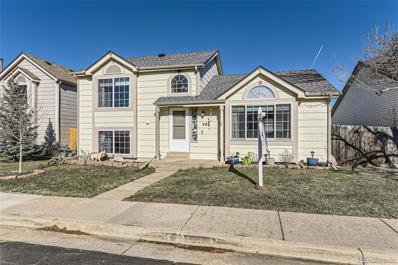Castle Rock CO Homes for Sale
- Type:
- Single Family
- Sq.Ft.:
- 2,234
- Status:
- Active
- Beds:
- 4
- Lot size:
- 0.24 Acres
- Year built:
- 1975
- Baths:
- 3.00
- MLS#:
- 5862520
- Subdivision:
- Memmens
ADDITIONAL INFORMATION
Don’t let this home pass you by, situated on a cul-de-sac, this peaceful oasis sits on a huge corner lot, low maintenance artificial turf, a beautiful patio, and a large storage shed located in downtown Castle Rock, Memmens Subdivision. Once inside, you’ll be impressed with the quality finishes, new interior and exterior paint throughout most of the house. The kitchen is the highlight of the home with a removable center island perfectly situated. You'll have lots of space to make meals and build special memories. Beautiful hardwood floors and a wood burning fireplace. Conforming 4th bedroom in basement with room for you RV. Master Room and Master Bath are located on the upper floor that boasts tons of natural light. Super cute laundry chute located on upper floor that drops directly into the laundry room. The second and third bedrooms are also situated on the upper level with a full bath. The Basement level has a huge room with a full bathroom, current owners are using this space as a fourth bedroom that also allows room for a full size sectional seating area. Furnace has been serviced annually, meticulous care for this home shows from interior use of space to the beautiful landscaping. This home has an ideal location with no HOA, near trails, parks, schools, downtown Castle Rock, the Outlets at Castle Rock and more, just minutes to I-25 or Founders Pkwy.
- Type:
- Single Family
- Sq.Ft.:
- 2,081
- Status:
- Active
- Beds:
- 4
- Lot size:
- 0.14 Acres
- Year built:
- 2000
- Baths:
- 4.00
- MLS#:
- 4287311
- Subdivision:
- Founders Village
ADDITIONAL INFORMATION
Light, bright and breezy. This fully updated Founders Village home lives large and is immaculate. New kitchen with fresh countertops, flooring and new refrigerator. New plank laminate floors where it matters most. Laundry space tucked ever so perfectly behind the kitchen. New double-paned glass doors off the dining room that lead to a magnificently expansive deck and backyard that is perfect for entertaining or simply enjoying our Colorado sunshine. The 2nd level allots for (3) generous-sized bedrooms and privacy for all. The primary is a fully vaulted suite with an adjoining updated primary bathroom offering new flooring, countertops, dual sinks and a walk-in closet that you can brag about. The basement is cozy with a flex space for an office, kids toys, or workout equipment. A 4th bedroom and a full bathroom for family or friends. Last but not least the notable upgrades - a new HVAC system, updated plumbing, newer whole house humidifier, and new garage door. Move-in ready right in the heart of Founders Village, Castle Rock's hidden gem.
- Type:
- Single Family
- Sq.Ft.:
- 1,995
- Status:
- Active
- Beds:
- 3
- Lot size:
- 0.2 Acres
- Year built:
- 2014
- Baths:
- 2.00
- MLS#:
- 9162458
- Subdivision:
- Crystal Valley Ranch
ADDITIONAL INFORMATION
Welcome to your wonderful ranch-style retreat! Situated on a corner lot adjacent to a tranquil trail and greenbelt, this home offers a warm welcome from the moment you arrive. Inside, discover a spacious kitchen with granite countertops, kitchen island, and pantry closet. A cozy fireplace in the living room and abundant natural light makes it a perfect gathering spot. A large flex room offers versatility for your lifestyle needs and can be used as a home office, dining room, or living room. The primary bedroom suite boasts a large walk-in closet and private ensuite bathroom. There are 2 additional bedrooms and a full bath on the main level. With new paint and quick possession, this home is ready for you to move right in!
- Type:
- Condo
- Sq.Ft.:
- 1,023
- Status:
- Active
- Beds:
- 1
- Year built:
- 2020
- Baths:
- 1.00
- MLS#:
- 3157861
- Subdivision:
- Encore Cr Condos
ADDITIONAL INFORMATION
Move-in ready luxury condo in the heart of downtown Castle Rock! Located on the 6th floor, this unit has incredible mountain views! High ceilings, lots of light and ample living space. Gorgeous kitchen with bar seating, stainless steel appliances including gas range and quartz countertops. In-unit laundry. Within walking distance to Festival Park and the many restaurants and shops in downtown Caste Rock. Enjoy the numerous amenities Encore condos offer including: State of-the-art fitness center, On-Site Dog Park and Dog Wash, Golf Simulator, Pool/Spa, Clubroom and so much more. One covered parking space and plenty of guest parking!
- Type:
- Condo
- Sq.Ft.:
- 629
- Status:
- Active
- Beds:
- 1
- Lot size:
- 0.01 Acres
- Year built:
- 1984
- Baths:
- 1.00
- MLS#:
- 6067438
- Subdivision:
- Sellers Landing
ADDITIONAL INFORMATION
This updated 1-bedroom, 1-bathroom condo offers contemporary living in downtown Castle Rock, CO. Its central location provides convenience, while its updates ensure modern comfort. With the added benefit of backing onto open space, residents can enjoy both tranquility and urban living.
- Type:
- Single Family
- Sq.Ft.:
- 1,780
- Status:
- Active
- Beds:
- 4
- Lot size:
- 0.26 Acres
- Year built:
- 2022
- Baths:
- 2.00
- MLS#:
- 9463168
- Subdivision:
- Crystal Valley Ranch
ADDITIONAL INFORMATION
Welcome to your dream home tucked away in the picturesque landscape of Castle Rock, Colorado! Within the scenic beauty of Crystal Valley, 4662 Trails Edge Lane stands as a beacon of modern elegance and comfort. This remarkable home, built in 2022, offers an unparalleled living experience with its spacious layout, abundant natural light, and thoughtful design elements. Spanning over 1,700 square feet, this residence features four bedrooms and two bathrooms, providing ample space for both relaxation and entertainment. As one of the larger lots in the area, this property encompasses a generous 1/4 acre lot, offering plenty of room for outdoor activities and late summer BBQ's. Are you needing more space? Be sure to step inside the spacious oversized 3.5 car garage offering ample room for parking multiple vehicles with the added convenience of extra space for storage or workshop use or possible home addition in the future. Perfect for car enthusiasts or those seeking versatility in their garage space. A must-have feature for any property Residents of Crystal Valley, enjoy access to a wealth of community amenities, including parks, trails, and recreational facilities. Plus, with its convenient proximity to shopping, dining, and entertainment options, this home offers the perfect balance of tranquility, convenience and space. What more could you ask for? Don't miss your chance to make this exceptional property your own.
$569,900
870 Pitkin Way Castle Rock, CO 80104
- Type:
- Single Family
- Sq.Ft.:
- 1,850
- Status:
- Active
- Beds:
- 3
- Lot size:
- 0.14 Acres
- Year built:
- 2000
- Baths:
- 4.00
- MLS#:
- 6472396
- Subdivision:
- Founders Village
ADDITIONAL INFORMATION
Step inside this Founders Village charmer, a splendid 3-bedroom, 4-bath home that merges timeless style with modern updates. Each room refreshed to invite you into spaces that feel both new and welcoming. The heart of the home beats in its open floor plan with an eat-in kitchen that’s been masterfully revamped with chic cabinets and sleek stainless steel appliances, promising to turn every meal into a feast for the senses. A convenient main floor laundry and discreet half bath complement the flow of the home, emphasizing ease and comfort. Ascend to the second floor and discover a vast primary suite that promises sanctuary and rest, alongside two additional spacious bedrooms and a full bath that ensure everyone has a place of their own. In the newly finished basement, set the stage for all your entertainment dreams or casual family evenings - the choice is yours in this versatile retreat. Step out into the embrace of a fully fenced yard, where a patio awaits your outdoor celebrations and a storage shed stands ready for all your tools and toys. Situated amongst the local community's best offerings, this home sits just a minutes away from serene trails, vibrant parks, excellent schools, and the convenience of nearby shopping. Whether you're taking your first step onto the property ladder or searching for a savvy investment, this home is perfectly positioned for a life of growth and happiness. Come, see, and be captivated by the life that could be yours.
- Type:
- Single Family
- Sq.Ft.:
- 5,250
- Status:
- Active
- Beds:
- 5
- Lot size:
- 0.21 Acres
- Year built:
- 2004
- Baths:
- 5.00
- MLS#:
- 4954486
- Subdivision:
- Hazen Moore
ADDITIONAL INFORMATION
Nestled in the embrace of Castle Rock, this amazing home is a haven where dreams and comfort converge. Just beyond the majestic silhouette of the famed “Rock” itself, this 5 bedroom, 5 bath sanctuary graced with a fully finished walkout basement is a treasure waiting to fill your life with joy and serenity. As you step through the door, prepare to be swept away by many updates that are throughout the home. LVP flooring guides you through and leading to a kitchen that has been updated to inspire culinary adventures with its gleaming stainless steel appliances and modern ambience complete with island. Journey upstairs, where the grandeur of the primary suite awaits, crowned with vaulted ceilings Indulge in the inspired 5-piece master bath, a sanctuary for your senses, coupled with a walk-in closet that whispers peace. Three additional bedrooms, each with their own story, and two baths share the level with an open loft and a versatile flex or bonus room — a canvas for your imagination. Descend into the walkout basement, a realm designed for enchantment and entertainment. This lower kingdom features another inviting bedroom, bath, and a wet bar that beckons you to celebrate life’s moments. The rec room, warmed by a cozy fireplace, and an additional great room extend an invitation for shared laughter and warmth. Abundant storage and a craft room stand ready to house your treasures and inspirations. Step outside and the patio cascades into an outdoor paradise featuring a vast deck, a welcoming lower patio, a brand-new sport court for the athletically inclined, and a turf yard that promises endless fun with minimal upkeep. Here, beneath the sky and within the heart of Castle Rock, your future of cherished memories and new traditions is waiting to unfold. Welcome to a home not just splendid in its features but magical in the life it offers ready to make your own memories. Be sure to check out the low tax base in comparison to other areas in Castle Rock!
- Type:
- Single Family
- Sq.Ft.:
- 1,553
- Status:
- Active
- Beds:
- 3
- Lot size:
- 0.21 Acres
- Year built:
- 1980
- Baths:
- 2.00
- MLS#:
- 6602549
- Subdivision:
- Bladwin Park Estates
ADDITIONAL INFORMATION
An extraordinary chance awaits to claim this enchanting haven nestled in the desirable Baldwin Park neighborhood! This captivating 3-bedroom, 2-bathroom abode embraces a serene setting on a meticulously maintained cul-de-sac, boasting the rare advantage of no HOA fees. Yes, you read that right—no HOA in Castle Rock! The main level unveils an open concept layout, offering ample space for dining, relaxing in the living room, and culinary adventures in the kitchen equipped with an inviting island. Step onto the private deck where you can bask in the tranquility of the night and marvel at the vibrant hues of Colorado's skies. Upstairs, discover the owner's suite complete with an ensuite 3/4 bath, an additional bedroom, and another full bathroom. The lower level offers a spacious family room highlighted by a charming brick wood-burning fireplace, an additional bedroom, and a convenient laundry room. Don't miss out on this exceptional opportunity for comfortable living in a prime location!
- Type:
- Townhouse
- Sq.Ft.:
- 3,201
- Status:
- Active
- Beds:
- 3
- Lot size:
- 0.05 Acres
- Year built:
- 1984
- Baths:
- 4.00
- MLS#:
- 3728830
- Subdivision:
- Players Club Villas
ADDITIONAL INFORMATION
Welcome to 194 Apricot Way, a golf guru's dream - just steps from 1st Fairway on Plum Creek Golf Course! This beautiful & bright end unit townhome is perfectly renovated and move-in ready. On the main level, you’ll find soaring 12' ceilings, fresh interior paint, built-in archways, upgraded hardwood floors, custom window shutters and big picture windows that fill the space with natural light. The kitchen is made for a chef - with new stainless appliances, an abundance of cabinet space, granite countertops, and a breakfast bar overlooking the living room and fireplace area. Want to entertain outside? Check out the large covered balcony & patio, with plenty of room for a dining set, grill and fire pit. Every property in the community has a professionally landscaped yard that always looks great with no maintenance needed. In fact, everything on the exterior is maintained by the HOA (no snow shoveling & no yard work for you!). The main-floor primary suite boasts a separate sitting area that could become your yoga studio or home office. The en-suite bathroom includes a massive walk-in closet, double vanities, and a custom-tiled shower. The guest room on this level also has a walk-in closet, skylight, and private en-suite. Head downstairs to find a big rec room and an isolated third bedroom with another beautiful ensuite - perfect for visiting guests. The basement level also offers plenty of unfinished storage space too - with lots of headroom and built-in shelves. Washer/Dryer (included!) are conveniently located on the upper level. Residents of the Players Club Villas enjoy amenities like a clubhouse, golf course, park, playground, seasonal pond, and walking trails. And just steps from your front door, you can hop in the community pool across the street! This wonderful location makes it easy to jump on I-25 for an easy ride to both Denver and Colorado Springs. Downtown Castle Rock and Rock Park are 5 mins away, with lots of shopping & dining options along the way.
- Type:
- Single Family
- Sq.Ft.:
- 6,173
- Status:
- Active
- Beds:
- 5
- Lot size:
- 0.28 Acres
- Year built:
- 2024
- Baths:
- 5.00
- MLS#:
- 6188622
- Subdivision:
- Vista Pines At Crystal Valley
ADDITIONAL INFORMATION
**!!READY SUMMER 2024!!**The Harmon embodies elegance and sophistication, this remarkable two-story home showcases brilliantly designed living spaces and impeccable designer finishes. As you step into the beautiful grand entry, you are greeted by a large living room and dining room. Continuing through the home, you'll find a private study providing a tranquil space for work or relaxation. Close by, a private bath and a conveniently located laundry room offer added convenience and functionality. However, the true centerpiece of this home is the gourmet kitchen featuring a stunning quartz center island, a walk-in pantry, a butler's pantry, and stainless steel appliances. It seamlessly opens up to the great room and breakfast nook. Retreat upstairs to discover three generous bedrooms, each offering their own unique features. Two bedrooms boast walk-in closets and share a Jack & Jill bathroom, while the third bedroom provides the luxury of an en-suite bath. The primary bedroom showcases a spacious retreat area, a lavish five-piece bath, and a walk-in closet. The basement boasts a flex room that can adapt to your needs, as well as a wide-open rec room perfect for hosting gatherings and creating lasting memories. Additionally, there is another bedroom with a walk-in closet and a shared bathroom.
- Type:
- Single Family
- Sq.Ft.:
- 2,771
- Status:
- Active
- Beds:
- 4
- Lot size:
- 0.09 Acres
- Year built:
- 2016
- Baths:
- 4.00
- MLS#:
- 8553135
- Subdivision:
- Crystal Valley Ranch
ADDITIONAL INFORMATION
New Price!! This home has it all! South facing, 4 bedrooms upstairs, amazing upgrades, covered patio, impeccably maintained, finished basement! The main floor has hardwood floors, an open living room with a gas fireplace, dining area, gourmet kitchen with beautiful slab granite counters, subway tile, upgraded white cabinets with roll out shelves, double oven, pantry, and powder bathroom. Upstairs you will love the primary bedroom with coffered ceilings and custom crown moulding, upgraded primary bathroom with dual vanity, undermount sink, spa-like shower, frameless shower door, tile flooring, and spacious walk-in closet. There are 3 additional bedrooms, a full bathroom, and a convenient laundry room with cabinets upstairs adds to the ease of daily living. The custom finished basement adds great living area with a huge rec room, fun play room with loft, wet bar, and 3/4 bathroom. The garage has an upgraded epoxy floor, 8’ insulated garage door, and a storage shelf. The HOA includes access to The Pinnacle Recreation Center, complete with a swimming pool, workout center, gathering area with a large kitchen, outdoor features a super slide, multi sports court and sports field, terraced amphitheater, picnic area, and dog park. Enjoy the Food Truck Rally twice-a-month. Walk to Rhyolite Park and scenic trails then enjoy views of Castle Rock. You will love this home and the neighborhood amenities!
- Type:
- Single Family
- Sq.Ft.:
- 2,255
- Status:
- Active
- Beds:
- 3
- Lot size:
- 0.11 Acres
- Year built:
- 2021
- Baths:
- 3.00
- MLS#:
- 5254551
- Subdivision:
- Crystal Valley Ranch
ADDITIONAL INFORMATION
Welcome to your dream home in the vibrant community of Crystal Valley in Castle Rock, Colorado! This stunning single-family residence offers the perfect blend of modern amenities and outdoor recreation, all within reach of your doorstep. Nestled within walking distance to Rhyolite Regional Park, outdoor enthusiasts will revel in the convenience of having a Disc Golf Course, Bike Trail/Course, Tennis and Basketball courts, and a Turf Intramural Field just moments away. The picturesque views of the Disc Golf Course from the back doors add an extra layer of tranquility to your daily living experience. Adjacent to the park lies The Pinnacle Community Center, offering a plethora of amenities including a Park, Intramural Field, Dog Park, Pool, Gym, Event Space, and Trails. Whether you seek an invigorating workout or a leisurely stroll, this community center has something for everyone. Embrace the Colorado lifestyle with easy access to multiple neighborhood trails and open spaces, perfect for morning walks or afternoon hikes. Breathe in the crisp mountain air as you explore the scenic beauty that surrounds you. This thoughtfully designed home boasts 3 bedrooms, 3 bathrooms, a flex space office, and a loft-style family room, providing ample space for relaxation and productivity. The versatile layout ensures comfort and functionality for all your lifestyle needs. Safety and security are paramount in Crystal Valley, with 24/7 neighborhood surveillance providing peace of mind for you and your loved ones. Don't miss this rare opportunity to own a piece of paradise in one of Castle Rock's most desirable communities. Experience the epitome of Colorado living in this exceptional home. Schedule your private showing today and prepare to make unforgettable memories in your new home!
- Type:
- Single Family
- Sq.Ft.:
- 3,935
- Status:
- Active
- Beds:
- 5
- Lot size:
- 0.2 Acres
- Year built:
- 2013
- Baths:
- 5.00
- MLS#:
- 6895085
- Subdivision:
- Crystal Valley
ADDITIONAL INFORMATION
Welcome home to this former model home with ample space and 4 car garages! This home features 2 separate 2-car garages! Make one for cars and one for play, or have plenty of parking space for multiple cars/people. Brand new roof and exterior paint! All finishes are up to date featuring modern light fixtures throughout. Large open kitchen with walk-in pantry, double ovens, separate coffee bar and beautiful granite countertops. Upper level includes 3 secondary bedrooms all with attached bathrooms, a large Primary Suite with separate vanities, large soaking tub, large glass shower and huge walk-in closet with room to expand shelving. Upper level laundry room with built-in cabinets. Fully finished basement with one additional bedroom and large attached bathroom with pebble floor shower. Temperature controlled wine room under the staircase is ready for your wine collection. Expand your living outside with a sunny patio and separate play area. Live in the amazing town of Castle Rock with endless dining, shopping, outdoor activities and more.
- Type:
- Single Family
- Sq.Ft.:
- 3,911
- Status:
- Active
- Beds:
- 4
- Lot size:
- 0.16 Acres
- Year built:
- 2020
- Baths:
- 3.00
- MLS#:
- 3242043
- Subdivision:
- Crystal Valley Ranch
ADDITIONAL INFORMATION
Welcome to this stunning property located in the desirable Crystal Valley Ranch community. With 4 bedrooms and 3 full bathrooms & 2 offices this spacious Single Family home offers a comfortable and luxurious living space. Spanning over 3911 square feet, this home provides ample room for relaxation and entertainment with a Full Finished Walkout Basement and tons of Natural Light. The interior of the property is designed with elegance and functionality in mind. The open floor plan allows for seamless flow between the living areas, creating a perfect space for gatherings and family time with an oversized Kitchen which is a Cooks Dream come true. Hardwood Floors through the main floor with the exception of the Bedrooms. The Kitchen Features a Large Quartz Island with Stainless Steel Appliances, Industrial Grade Hood, Gas Range with Double Oven. The bedrooms are well-appointed and offer plenty of space for rest and privacy. One the Unique Upgrades to the home is the Sun Room, equipped with Dual Pane vinyl windows that can easily open and a Gas Grill with Industrial Hood for seasonal grilling! The Sellers have done these Upgrades after closing Pantry Re- Configuration, Whole House Fan Installed, Custom Light Fixtures Throughout, Crown Molding, Hunter Douglas Blinds Throughout, Honeywell Smart Thermostat, Epoxy Garage Floor, Sun Room Remodel, Professional Landscaping front & back. The Basement has ample space for entertaining an Office, and a Bedroom with Full Bath. The property features a 2.5-car garage, providing convenient parking and storage options. Nestled on the Green Belt, with a trickling stream, lots of privacy and an abundance of peace and quiet. The community of Crystal Valley Ranch offers a range of amenities, including parks, trails, and a clubhouse. Residents can enjoy the beautiful surroundings and take advantage of the outdoor activities available in Rhyolite Park all of this right at your fingertips. Come and book your showing today!
Open House:
Saturday, 5/11 12:00-2:00PM
- Type:
- Single Family
- Sq.Ft.:
- 2,179
- Status:
- Active
- Beds:
- 3
- Lot size:
- 0.22 Acres
- Year built:
- 1979
- Baths:
- 3.00
- MLS#:
- 6920104
- Subdivision:
- Castle North
ADDITIONAL INFORMATION
Captivating tri-level haven in Castle North! This meticulously maintained tri-level home offers an exceptional living experience with unmatched views of Castle Rock and front-row seats to the town's stunning fireworks display. Fresh interior paint and appealing finishes throughout set the tone for a welcoming ambiance. The updated kitchen showcases stainless steel appliances, elegant granite countertops, and an elegant backsplash. The main floor flows seamlessly from a living room to a formal dining space with backyard access, ideal for entertaining. The lower level's cozy family room features new flooring and luminous recessed lighting, accompanied by a convenient half bath with laundry. Journey upstairs and find three bedrooms with new carpeting, including the primary suite with an ensuite bathroom. A versatile finished basement offers flexibility as a recreation space or an additional bedroom. Outdoor entertainment options abound with front and back decks, a fire pit, and a spacious backyard, complemented by a 2-car garage and a quiet street location. Just minutes from Rock Park, indulge in a short hike with sweeping views. Proximity to downtown, outlets, and easy I-25 access put dining, shopping, and leisure within easy reach. Your perfect home search ends here!
- Type:
- Single Family
- Sq.Ft.:
- 2,043
- Status:
- Active
- Beds:
- 4
- Lot size:
- 0.17 Acres
- Year built:
- 2021
- Baths:
- 3.00
- MLS#:
- 8421371
- Subdivision:
- Oaks Of Castle Rock
ADDITIONAL INFORMATION
Discover the epitome of living in this gorgeous home that not only captivates with its graceful floor plan but also delights with its fully landscaped oasis, complete with an expansive patio and pergola – your retreat for relaxation and entertainment. Envision your life unfolding in a versatile space where a 4 bedroom, home office, or flex area seamlessly integrates into a luminous great room, drenched in natural light. The heart of the home - a stunning open-concept kitchen, boasts a generous center island adorned pendant lighting, complemented by gas range, stainless steel appliances, and a spacious pantry. Embrace the modern vinyl plank flooring throughout the main level, harmonizing perfectly with the soothing earth-toned carpeting above. Retreat to your serene primary suite, accompanied by a substantial walk-in closet, whilst your guests enjoy two additional bedrooms and a guest bathroom upstairs. The convenience of an upstairs laundry room and the allure of mountain views elevate the everyday. Parking and storage are a breeze with a three-car garage, and year-round comfort is ensured with central air conditioning. This Castle Rock sanctuary, set in a postcard-worthy locale, provides effortless access to schools, parks, trails, and all the amenities you desire – Founders Parkway and close by shopping and dining are the scene of Castle Rock and minutes away. this home is a rare find that truly checks all the boxes for Colorado living.
- Type:
- Condo
- Sq.Ft.:
- 1,192
- Status:
- Active
- Beds:
- 2
- Year built:
- 2021
- Baths:
- 2.00
- MLS#:
- 2695497
- Subdivision:
- Encore
ADDITIONAL INFORMATION
Don't miss out on this incredible opportunity to live in a modern and luxurious condo located in the heart of Downtown Castle Rock. Stunning Pikes Peak views from every window in this South facing 2 bedroom, 2 bathroom unit. Residents of Encore enjoy a wide range of amenities, including a golf simulator, hot tub, fitness facility, dog wash area, and owner's recreation room complete with big screen TVs, full kitchen, card tables and pool table. The outdoor space is perfect for relaxing or entertaining guests, and the convenient location allows for easy access to shopping and dining options within walking distance. Castle Rock trail system is easily accessed across the street for all your outdoor activities. Experience low maintenance luxury living at its finest in this beautiful condo at Encore. Call Us Today for your private tour!
- Type:
- Other
- Sq.Ft.:
- 1,192
- Status:
- Active
- Beds:
- 2
- Year built:
- 2021
- Baths:
- 2.00
- MLS#:
- 2695497
- Subdivision:
- Encore
ADDITIONAL INFORMATION
Don't miss out on this incredible opportunity to live in a modern and luxurious condo located in the heart of Downtown Castle Rock. Stunning Pikes Peak views from every window in this South facing 2 bedroom, 2 bathroom unit. Residents of Encore enjoy a wide range of amenities, including a golf simulator, hot tub, fitness facility, dog wash area, and owner's recreation room complete with big screen TVs, full kitchen, card tables and pool table. The outdoor space is perfect for relaxing or entertaining guests, and the convenient location allows for easy access to shopping and dining options within walking distance. Castle Rock trail system is easily accessed across the street for all your outdoor activities. Experience low maintenance luxury living at its finest in this beautiful condo at Encore. Call Us Today for your private tour!
- Type:
- Townhouse
- Sq.Ft.:
- 1,854
- Status:
- Active
- Beds:
- 3
- Lot size:
- 0.08 Acres
- Year built:
- 2006
- Baths:
- 3.00
- MLS#:
- 3465286
- Subdivision:
- Castlewood Ranch
ADDITIONAL INFORMATION
Seller is offering $10,000 for rate buy down and or buyer closing costs! This is a must see, move in ready, open concept, 3 bed 3 bath paired home. Sunny and South facing you will enjoy living in this Castlewood Ranch neighborhood. The main floor flows from living room to kitchen, and then to dinging room, and they all share a perfectly place fireplace. There is a fenced back yard with a concrete patio and a 2 car garage with SafeRacks storage on the main level too. As you head upstairs notice the new carpet with updated padding. The primary bedroom is HUGE and the largest you will find in this community. The primary bathroom has a big stand up shower and double sinks. There are two more bedrooms that share a full bathroom on the second floor. This home is wired with fiber optic internet from Quantum! Located just minutes from downtown Castle Rock. Close to shopping, entertainment, hospital, and recreation.
$1,050,000
2119 Ridgetrail Drive Castle Rock, CO 80104
- Type:
- Single Family
- Sq.Ft.:
- 4,340
- Status:
- Active
- Beds:
- 5
- Lot size:
- 0.3 Acres
- Year built:
- 2004
- Baths:
- 4.00
- MLS#:
- 2250547
- Subdivision:
- Woodlands
ADDITIONAL INFORMATION
Welcome to your dream retreat nestled in the scenic beauty of Castle Rock, Colorado. This exquisite million-dollar estate offers the epitome of luxury living. Prepare to be amazed by the absolutely stunning and mesmerizing attention to detail this masterpiece showcases! Lovely façade with a 3-car garage garage, stone accents, a mature landscape, mountain views and a cozy front porch is just the beginning. Meticulously designed interior with clean lines promotes a modern feel. The inviting foyer, beautiful staircase, a blend of wood & tile flooring, plush carpets, high ceilings, neutral paint, and fireplaces add to the home's appeal. Abundant natural light graces every corner, from the large living & dining room to the sizable family room. Impeccable kitchen is a chef's delight, equipped with stainless steel appliances such as a wall oven & a cooktop electric, recessed & pendant lighting, tile backsplash, cabinets & cupboards with crown molding, a desk area, solid surface counters, two center islands, a breakfast bar, and a breakfast nook with a bay window. Spacious main floor office/den perfect for working at home. Owner's retreat is a true star! A 3-way fireplace, a walk-in closet, sitting area, and an ensuite comprised of dual sinks and a soaking tub. Wait, there's more! The spacious basement won't disappoint, which provides a bonus room with surround sound ideal for a recreational center, kitchen/bar, a bedroom, and a bathroom. Tranquility awaits in the backyard! Unwind and enjoy your favorite drink on the relaxing deck or under the covered patio. This rare find will surely impress you! Located in the prestigious community of Castle Rock, you'll enjoy easy access to a wealth of amenities, including upscale shopping, dining, and recreational opportunities. Don't miss your chance to make this rare find your own. Schedule your private tour today and experience the epitome of Colorado living.
- Type:
- Single Family
- Sq.Ft.:
- 1,702
- Status:
- Active
- Beds:
- 3
- Lot size:
- 0.15 Acres
- Year built:
- 1995
- Baths:
- 2.00
- MLS#:
- 4681196
- Subdivision:
- Founders Village
ADDITIONAL INFORMATION
Seize the opportunity for this rare corner lot, home in desirable Founders Village & minutes from Downtown Castle Rock! This light and bright open floor plan leads to the back deck and large yard and boasts glorious indoor/outdoor living at its finest! Open the door to the deck to expand the livable space of the home that is perfect for parties, bar-b-q, cooking out with friends. or just relaxing with family. The large yard with mature trees is lush in the summer months and has a shed for additional storage. LVT flooring adorns the kitchen, and living areas on the main floors. The kitchen features stainless steel appliances, granite countertops, a large center island, and cherry wood cabinets. The Founder’s Village pool and park with playground, pickleball courts, basketball court, and soccer fields are all easy walking distance. Enjoy all that Downtown Castle Rock offers just 2 miles away! Castle Rock Days with bands with live music, bars, restaurants, shopping, retail, Wine Walk, Art Walk, and live music on Wilcox St and in the park. Not to mention all of the recreation and outdoor adventure that Castle Rock has to offer. Enjoy an abundance of walking paths, parks that are all easy walking distance. Minutes walk to the school bus stop. Friendly, quiet neighborhood with great neighbors. Don’t miss this opportunity to live in the suburbs with all the amenities and charm of Old Castle Rock just minutes away. 10 minutes driving to the Outlet Mall. Don't miss the opportunity to live your Colorado dream just minutes to all that Castle Rock has to offer!
- Type:
- Single Family
- Sq.Ft.:
- 2,391
- Status:
- Active
- Beds:
- 3
- Lot size:
- 0.1 Acres
- Year built:
- 2021
- Baths:
- 3.00
- MLS#:
- 4643573
- Subdivision:
- Terrain
ADDITIONAL INFORMATION
Welcome to your dream home in the coveted neighborhood of Terrain in Castle Rock, Colorado! Nestled amidst the scenic beauty of the Rocky Mountains, this stunning paired home offers the perfect blend of luxury, convenience, and outdoor adventure. Boasting a spacious open floor plan with 3 bedrooms and 3 bathrooms, this residence is designed for modern living. As you step inside, you'll be greeted by abundant natural light illuminating the airy living spaces. The heart of the home is the inviting kitchen, featuring sleek stainless steel appliances, elegant granite countertops, a convenient pantry, and stylish cabinets that provide ample storage. Entertain guests effortlessly in the open-concept layout, where the kitchen seamlessly flows into the dining area and living room. Whether hosting a dinner party or enjoying a cozy night in, this versatile space is sure to impress. Retreat to the tranquil master bedroom, complete with a large walk-in closet for all your storage needs. The accompanying ensuite bathroom offers a serene oasis for relaxation after a long day. Convenience is key with a dedicated laundry room and an attached 2-car garage, providing plenty of space for both storage and vehicles. Outside, the backyard is thoughtfully Xeriscaped for easy maintenance, allowing you to spend more time enjoying the outdoor amenities that Terrain has to offer. Speaking of amenities, residents of Terrain enjoy unparalleled access to shopping, dining, entertainment, and outdoor recreational activities. From the community pool to the extensive network of trails and parks, there's always something new to explore just steps from your front door. Don't miss your chance to experience the ultimate Colorado lifestyle in this meticulously crafted paired home. Schedule your showing today and make your dreams a reality in Terrain!
- Type:
- Single Family
- Sq.Ft.:
- 2,532
- Status:
- Active
- Beds:
- 4
- Lot size:
- 0.23 Acres
- Year built:
- 2004
- Baths:
- 3.00
- MLS#:
- 4969951
- Subdivision:
- Castlewood Ranch
ADDITIONAL INFORMATION
From the curb appeal out front to the spacious yard in back, this beautiful home is a gem not to miss. Enter under a covered front porch into a vaulted foyer with hardwood floors and a main floor office to the left (in addition to the 4 upstairs bedrooms) and a sitting room to the right. The kitchen boasts a center island for eat-in convenience, and matching black stainless appliances all included! Past the dining area, cozy up to the fireplace with some hot chocolate in the bright living room during our gorgeous Colorado snowfalls. Once the snow melts, head out to your large deck for outdoor eating, entertaining and play in the huge, fully-fenced back yard. Stargaze and relax later in the included hot tub. Upstairs you'll find a large primary suite with a roomy bedroom featuring gorgeous luxury vinyl plank, 5-piece tile bathroom with a large soaker tub, and huge walk-in closet. The three additional bedrooms upstairs all have brand new carpet and the additional bathroom has a tub for bath time. The laundry room has space for storage and organization, and the giant, 1200+ square foot basement gives you many options for future expansion. The oversized, 2.5-car tandem garage will fit a full-sized truck with leftover workshop space. BRAND NEW ROOF final inspection completed in November, 2023, back of the house has all newer windows. Quiet street, walking distance to trails, parks, playgrounds and K-8 schools in the #1 top-scoring district in the Denver Metro area.
- Type:
- Single Family
- Sq.Ft.:
- 1,339
- Status:
- Active
- Beds:
- 3
- Lot size:
- 0.09 Acres
- Year built:
- 1987
- Baths:
- 2.00
- MLS#:
- 7266424
- Subdivision:
- Founders Village
ADDITIONAL INFORMATION
Skip the condo or townhome and move right into a single family home! Best opportunity around! Discover serene living in this Castle Rock home, nestled in a coveted neighborhood that promises an ideal blend of tranquility and convenience. This tri-level gem is surrounded by trails, parks, playgrounds, and exclusive community amenities including a clubhouse, pool, and tennis courts, ensuring leisure and enjoyment for all ages. As you step through the front door, the home welcomes you with soaring vaulted ceilings in the living room, creating a spacious and airy ambiance. The open kitchen/dining concept is perfect for modern living, blending functionality with style. The home is bathed in natural light, highlighting the loving care with which it has been maintained, as demonstrated with a newer furnace, water heater and roof. Offering versatile living spaces, this home boasts a large living area where family and friends can gather in comfort. Upstairs, the layout includes the primary suite complete with a walk-in closet, providing a private retreat, a secondary bedroom (or plant sanctuary!), full bath, and a linen closet. The lower level is thoughtfully designed with a family room, an additional bedroom or office, bathroom, and laundry closet. The family room, with its potential to double as a grand primary suite, adds a layer of flexibility to this already captivating home. For those who cherish outdoor living, the low-maintenance, fully fenced backyard is a dream come true. It's the perfect backdrop for entertaining or unwinding, offering peace and privacy. Convenience is key, with quick access to I-25 facilitating an easy commute to Denver, Parker, or Colorado Springs. Located close to Founders Park, King Soopers, Starbucks, and much more, this home is a testament to the lifestyle Castle Rock has to offer. Don't miss the opportunity to make this cozy, light-filled house your new home, where every day feels like a retreat. VIDEO TOUR: https://bit.ly/48quick
Andrea Conner, Colorado License # ER.100067447, Xome Inc., License #EC100044283, AndreaD.Conner@Xome.com, 844-400-9663, 750 State Highway 121 Bypass, Suite 100, Lewisville, TX 75067

The content relating to real estate for sale in this Web site comes in part from the Internet Data eXchange (“IDX”) program of METROLIST, INC., DBA RECOLORADO® Real estate listings held by brokers other than this broker are marked with the IDX Logo. This information is being provided for the consumers’ personal, non-commercial use and may not be used for any other purpose. All information subject to change and should be independently verified. © 2024 METROLIST, INC., DBA RECOLORADO® – All Rights Reserved Click Here to view Full REcolorado Disclaimer
| Listing information is provided exclusively for consumers' personal, non-commercial use and may not be used for any purpose other than to identify prospective properties consumers may be interested in purchasing. Information source: Information and Real Estate Services, LLC. Provided for limited non-commercial use only under IRES Rules. © Copyright IRES |
Castle Rock Real Estate
The median home value in Castle Rock, CO is $466,100. This is lower than the county median home value of $487,900. The national median home value is $219,700. The average price of homes sold in Castle Rock, CO is $466,100. Approximately 74.76% of Castle Rock homes are owned, compared to 22.43% rented, while 2.81% are vacant. Castle Rock real estate listings include condos, townhomes, and single family homes for sale. Commercial properties are also available. If you see a property you’re interested in, contact a Castle Rock real estate agent to arrange a tour today!
Castle Rock, Colorado 80104 has a population of 57,274. Castle Rock 80104 is more family-centric than the surrounding county with 48.57% of the households containing married families with children. The county average for households married with children is 45.24%.
The median household income in Castle Rock, Colorado 80104 is $101,122. The median household income for the surrounding county is $111,154 compared to the national median of $57,652. The median age of people living in Castle Rock 80104 is 34.8 years.
Castle Rock Weather
The average high temperature in July is 85.2 degrees, with an average low temperature in January of 17.8 degrees. The average rainfall is approximately 19.2 inches per year, with 61.8 inches of snow per year.
