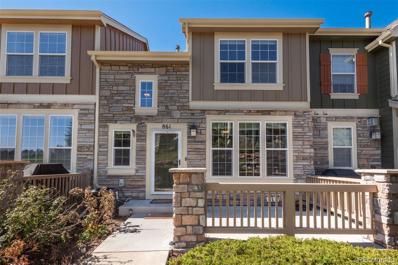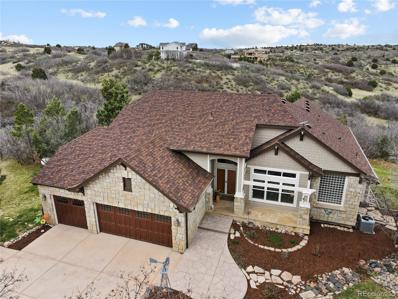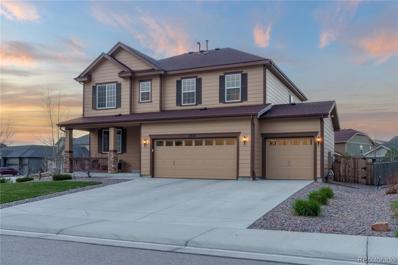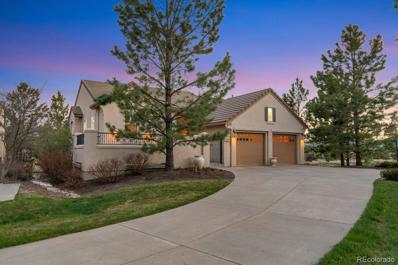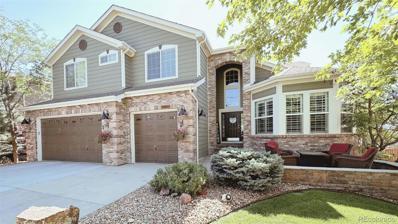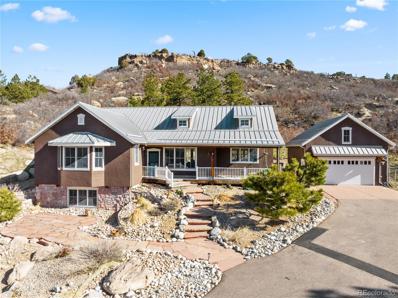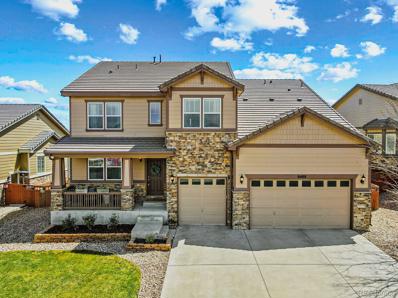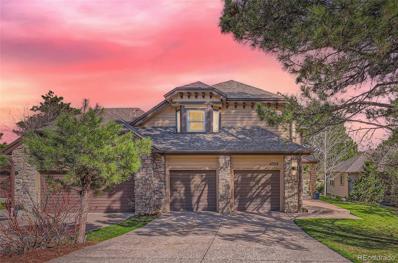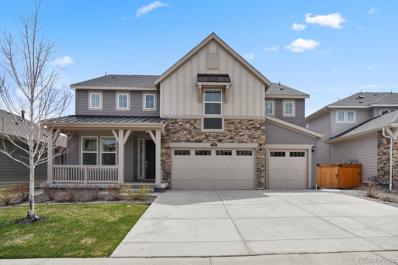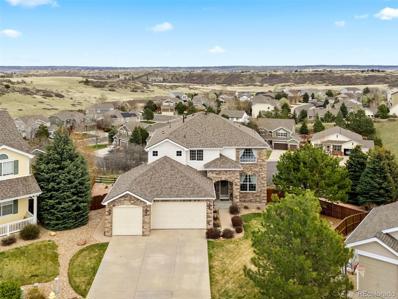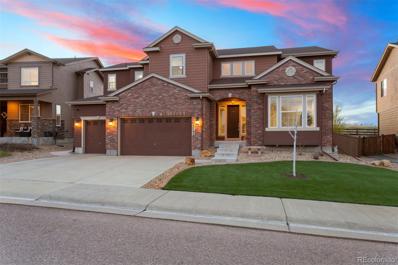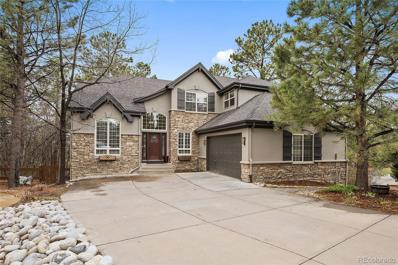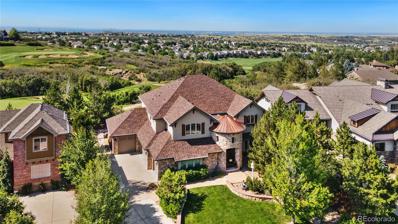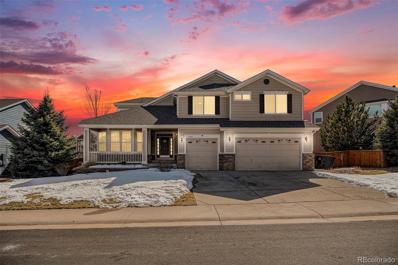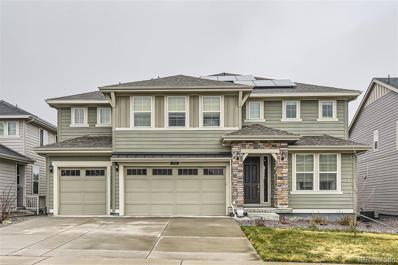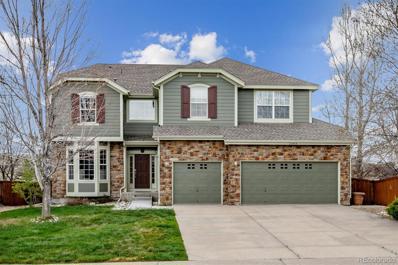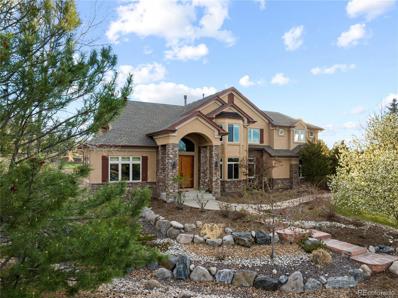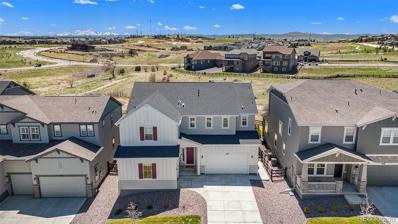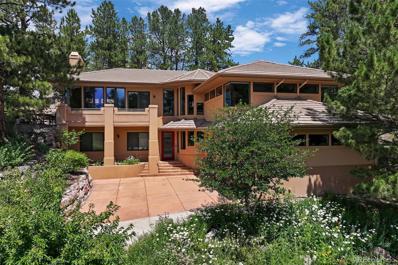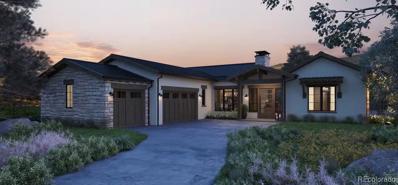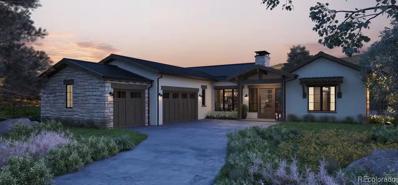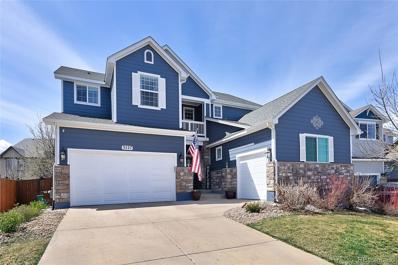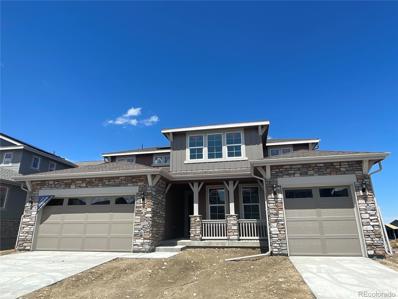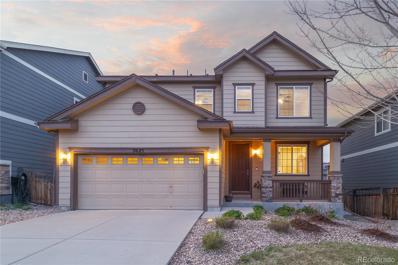Castle Rock CO Homes for Sale
- Type:
- Townhouse
- Sq.Ft.:
- 1,726
- Status:
- NEW LISTING
- Beds:
- 2
- Lot size:
- 0.03 Acres
- Year built:
- 2006
- Baths:
- 3.00
- MLS#:
- 4319172
- Subdivision:
- Latigo
ADDITIONAL INFORMATION
This townhome is move-in ready, featuring a large front porch ideal for enjoying beautiful Colorado evenings. As you step into this home you are greeted with beautiful laminate hardwood flooring throughout the main level and basement. A cozy living room with a two-sided gas fireplace adjoins the dining room and half bath. The kitchen is equipped with all kitchen appliances included, granite countertops, tile backsplash, and large pantry. Upstairs, 2 bedrooms and 2 baths, the spacious primary suite features a walk-in closet, a 5-piece bath with double sinks and a large soaker tub. There's also a secondary bedroom, full bath, and convenient upstairs laundry with washer and dryer included. The finished basement has an additional bonus room adding versatility, featuring laminate hardwood flooring. The two-car garage includes a level 2 electric vehicle outlet. Enjoy the convenience of nearby walking trails, parks, close to all shopping, dining, and easy access to I-25.
$1,195,000
4249 Oak Grove Way Castle Rock, CO 80108
- Type:
- Single Family
- Sq.Ft.:
- 2,900
- Status:
- NEW LISTING
- Beds:
- 3
- Lot size:
- 4.76 Acres
- Year built:
- 1996
- Baths:
- 4.00
- MLS#:
- 4300915
- Subdivision:
- Castle Oaks
ADDITIONAL INFORMATION
Exquisite Secluded Retreat with Majestic Meadow Views Nestled on a sprawling 4.7-acre parcel, shielded from the elements and offering panoramic views of beautiful meadows, this luxurious 3-bedroom, 3 1/4-bathroom residence promises a serene and private lifestyle. The property boasts a generous 2,400 square foot outbuilding, an ideal haven for your collection of personal item, recreational gear, equipment, cars, and anything else you may need to store. The interior of the home exudes elegance and comfort, featuring a sophisticated design with high-end finishes and thoughtful details throughout. The open-concept living area, complete with large windows and abundant natural light, offers breathtaking views of the surrounding landscape, ensuring a tranquil backdrop for both relaxation and entertaining. The kitchen is a chef’s dream, equipped with top of the line appliances, custom cabinetry, and sleek countertops. Adjacent to the kitchen, the dining area serves as the perfect spot for intimate dinners or lively gatherings. The Main level, master suite is a true sanctuary, featuring a spacious bedroom, a luxurious en-suite bathroom with dual vanities and a soaking tub, and a private balcony overlooking the meadows. Two additional bedrooms provide comfortable accommodations for family or guests on the lower level. Outside, the expansive grounds invite you to immerse yourself in nature. Enjoy the peace and privacy of your secluded haven, or explore the potential for further customization, such as adding a pool or guest house. There its access to local hiking and biking trails directly from the property. This property is not just a home it's a lifestyle opportunity for those who value privacy, luxury, and the beauty of nature. Wildlife includes Elk, Deer and Turkey from time to time one the property. Schedule your private viewing today and experience the splendor for yourself. Turn off lights when finished. Wear shoe coverings or remove shoes inside
- Type:
- Single Family
- Sq.Ft.:
- 2,793
- Status:
- NEW LISTING
- Beds:
- 4
- Lot size:
- 0.29 Acres
- Year built:
- 2017
- Baths:
- 3.00
- MLS#:
- 9797156
- Subdivision:
- Cobblestone Ranch
ADDITIONAL INFORMATION
You won't want to miss this corner lot 4-bedroom, 3-bathroom home nestled in Castle Rock's sought-after Cobblestone Ranch neighborhood. The main level boasts an expansive open floor plan featuring an open office, sizable living room, and a well-appointed kitchen equipped with a gas range top, double ovens, upgraded cabinets, and a substantial center island with granite countertop. There's an additional Sunroom/Dining room which allows for unmatched natural light to brighten the main floor. Upstairs, there's room for everyone. A large open loft is perfect for movies, games or even homework. Within the oversized primary suite, discover a full bathroom, oversized soaking tub, double vanity, and a HUGE walk-in closet. An absolutely perfect retreat after a long day. 3 additional bedrooms, a full bath AND an ideally located laundry room check off all the boxes. This gem also includes an unfinished basement, offering potential for customization, with enough space to accommodate an additional bedroom and full bathroom. The basement is currently used as an entertaining and work out space with plenty of room for activities and even learning gymnastics! Outside, enjoy the professionally landscaped backyard complete with a large flagstone patio, privacy wall, outdoor wood fireplace, and an array of mature trees including blue spruce, piñon pine, maple, and aspens, alongside cedar garden boxes. Summer BBQs have never been better on this amazing backyard set up. This home boasts an oversized, finished 3-car garage with room for storage, upgraded lighting and even in-wall surround sound. Numerous updates enhance the home's functionality, including a built-in radon system, dual furnaces and separate A/C units to ensure a perfect temperature is maintained throughout the house. Ideally located in close to the community pool, tennis/pickelball, walking trails and open space, there's plenty of activities just waiting to be discovered. What are you waiting for, come see it today!
$1,225,000
5017 Vermillion Drive Castle Rock, CO 80108
- Type:
- Single Family
- Sq.Ft.:
- 3,093
- Status:
- NEW LISTING
- Beds:
- 3
- Lot size:
- 0.28 Acres
- Year built:
- 2008
- Baths:
- 3.00
- MLS#:
- 3149302
- Subdivision:
- Castle Pines Village
ADDITIONAL INFORMATION
This meticulously maintained 3 bedroom 3 bathroom home located in a gorgeous enclave in the coveted Village at Castle Pines community immediately draws you in with beautiful custom finishes. Showcasing hardwood floors and plantation shutters throughout, and just a short walk from the Canyon Club pool and Village Lake fitness center, every detail will be appreciated. The well-equipped kitchen includes a breakfast nook with access to the inviting back deck with mountain views and sits adjacent to a cozy family room with gas fireplace. The dining room is perfect for four seasons gatherings of family and friends. The tranquil main level owner's retreat offers a two-sided gas fireplace, private access to the deck and a sizable bathroom with his hers vanities, soaking tub, large glass-faced shower, and two walk-in closets. A rare conforming main level 2nd bedroom is adjacent to a full bathroom. A quiet office with glass doors, wainscoting accents, and custom floor-to-ceiling built-ins, as well as a laundry room and garage complete the main floor. The finished walk-out basement is an entertainer’s dream. A full eat-in kitchen is ideal for hosting guests and gatherings, while the adjacent dining sitting area and family room offer ample space for relaxation. Access to the lower level patio, also with mountain views, a guest bedroom, an additional full bathroom, and large unfinished storage space round out the lower level. While the interior of this lovely house offers a beautiful flow, the fantastic outdoor spaces accentuate the appeal from the outside in. Highlights include a front patio with courtyard style entrance, sizable upper deck and covered lower patio at the back of the home, which provide abundant opportunity to enjoy the Colorado beauty, from serene mornings to sunset dinners. Walkable to restaurants, shops, tennis, pickle ball courts, pool and fitness center, this spotless home offers an immediate opportunity to inhabit a gorgeous property today!
$1,199,997
6918 Sulfur Lane Castle Rock, CO 80108
Open House:
Saturday, 4/27 11:00-2:00PM
- Type:
- Single Family
- Sq.Ft.:
- 6,042
- Status:
- NEW LISTING
- Beds:
- 5
- Lot size:
- 0.27 Acres
- Year built:
- 2007
- Baths:
- 5.00
- MLS#:
- 2660673
- Subdivision:
- Sapphire Pointe
ADDITIONAL INFORMATION
Experience the epitome of luxury and comfort in this breathtaking 6,000+ sq.ft. home, perfectly nestled on a spacious quarter-acre cul-de-sac lot in the desirable Sapphire Pointe neighborhood. This home stands out as an entertainer's paradise, featuring a welcoming open-concept layout accentuated by vaulted ceilings and beautifully refinished oak wood floors. Boasting five expansive bedrooms, plus a versatile workshop in the basement that could be transformed into a sixth bedroom, this residence ensures ample space for family and guests alike. The property includes five bathrooms, a sophisticated formal dining room, and a convenient main floor office. The living room is a focal point with its custom rock fireplace and high-tech automated window coverings that enhance both comfort and privacy. Recently updated, the gourmet kitchen is a chef’s dream with Cambria Quartz countertops, a stylish new backsplash, freshly painted cabinets, and top-of-the-line appliances. The main floor master suite offers a private retreat featuring a luxurious five-piece bathroom and vast walk-in closets with custom organizers. Upstairs, discover a sizable loft area that provides additional space for a secondary office setup or fun kids room. The fully finished basement is an entertainment haven, complete with a custom bar area, and a large exercise space with direct access to the backyard patio. This level also includes another bedroom, a full bathroom, and a well-equipped workshop. Outside, relish in your private backyard oasis anytime from the newly installed Trex deck. Additional updates enhancing this home’s appeal include dual 50-gallon water heaters, a comprehensive water softener and filtration system, and high-end kitchen appliances. Enjoy custom window coverings throughout and a charming stone patio at the front.
$1,150,000
5162 N Lariat Drive Castle Rock, CO 80108
Open House:
Sunday, 4/28 12:00-4:00PM
- Type:
- Single Family
- Sq.Ft.:
- 3,409
- Status:
- NEW LISTING
- Beds:
- 3
- Lot size:
- 2.61 Acres
- Year built:
- 2006
- Baths:
- 3.00
- MLS#:
- 9438520
- Subdivision:
- Happy Canyon
ADDITIONAL INFORMATION
Welcome to your serene oasis in the Happy Canyon neighborhood in Castle Rock! This beautiful Ranch-style home offers a perfect blend of comfort, style, and breathtaking views. This 3-bedroom, 3-bathroom home is situated on over 2 acres of wooded lot with stunning views of Pikes Peak. As you step inside, you'll be greeted by an open floor plan featuring a living room, dining room, hearth room, and large kitchen. The living area boasts a cozy fireplace, hand-troweled walls, wood beams throughout, Mexican tile flooring, and a Southwest flare. Outside, you'll find a gated driveway leading to a 2-car oversized detached garage with a large room above, perfect for a workout room or studio. Enjoy the outdoors with a composite deck, a front porch with a swing boasting breathtaking views of Pikes Peak, and an area for a hot tub with a hot tub outlet. This property also comes with the additional perks of no HOA and abundant wildlife, from deer to turkeys to soaring hawks. The large basement has the perfect recreation room and a large storage area. Embrace the Colorado lifestyle with this rare find in the Happy Canyon neighborhood. Don't miss the opportunity to call this private retreat your home sweet home. Schedule your showing today!
- Type:
- Single Family
- Sq.Ft.:
- 4,388
- Status:
- NEW LISTING
- Beds:
- 6
- Lot size:
- 0.18 Acres
- Year built:
- 2011
- Baths:
- 5.00
- MLS#:
- 9910755
- Subdivision:
- Cobblestone Ranch
ADDITIONAL INFORMATION
Welcome to this impressive 6-bedroom, 5-bathroom home, where elegance meets functionality. Upon entering, you're greeted by a stylish foyer with a cozy front room featuring bay windows, perfect for unwinding. The heart of the home is the spacious great room, boasting real hardwood floors, high-ceilings/windows, a fireplace and a gorgeous chandelier that adds a touch of luxury and warmth to the space. Adjacent is the open kitchen, featuring beautiful white quartz countertops, modern white cabinets with black hardware, and stainless steel GE/Maytag appliances- including a convenient double oven. The kitchen is completed by a sit-in island, walk-in pantry, and a charming butler's nook. The sliding glass doors off the dining space lead to a covered patio and yard with stunning views of the open space and the Franktown hills and trees. The main floor also includes a bedroom perfect for an office or guests, a full bath, laundry room, and a large walk-in coat/storage closet off the garage to keep clutter at bay. Upstairs you'll find more of the amazing views of the open space and 4 large bedrooms and 3 bathrooms. The primary bedroom offers tray ceilings, a 5-piece bath with granite countertops, and a sizable walk-in closet. One of the bedrooms on this level has a private 3/4 bath, providing comfort and privacy. Descending to the finished basement you'll find even more space to unwind and entertain. Here you'll find a bedroom, an adjacent full bath, a bonus room (currently used as an office), a large entertainment area, and two sizeable unfinished storage areas (one of which is currently being used as a home gym) with ample storage and space to customize to your needs. Beyond what this home offers, The Cobblestone Community offers a lifestyle of leisure and recreation with access to walking/hiking/biking trails (Cherry Creek Trail and Hidden Mesa), tennis courts, a large park, and a community pool. Come and see, Showings start 04/26/2024.
- Type:
- Townhouse
- Sq.Ft.:
- 4,319
- Status:
- NEW LISTING
- Beds:
- 4
- Year built:
- 1985
- Baths:
- 4.00
- MLS#:
- 6900846
- Subdivision:
- Castle Pines Village
ADDITIONAL INFORMATION
Situated in the heart of highly coveted Castle Pines Village, this beautiful home epitomizes exceptional lifestyle. Upon entry the stunning open floor plan boasts of natural lighting throughout the living space. As one of the largest floorplans and previously a MODEL HOME this well-appointed layout provides an ample dining and living space, kitchen that connects to the airy living room with a fireplace, large windows and doors that lead to a specious balcony. No expense was spared during the renovations throughout this home. The master suite features walk in closets with custom built ins and a five-piece master bathroom that exudes spa-like feeling with shimmering light fixtures, modern tile and custom finishes. The feeling of quality boasts in this master bath with an enclosed glass and tile surrounded walk-in shower as well as a standalone bathtub. Upstairs you'll also find two additional bedrooms and a bathroom. The walk out basement has it all, offering a large bedroom and a bathroom along with an oversized walk-in closet, living room and a full-size kitchen. Situated next to open space, you'll enjoy beautiful views and a sense of tranquility. In addition, homeowners in Castle Pines Village enjoy over 13 miles of trails, tennis court and 5 pickleball courts, 3 pools, exercise facility, parks, picnic pavilions, and 24/7 patrol service. The neighborhood is also home to 2 of Colorado's best nationally rated private golf courses and clubs. The Castle Pines Golf Club is hosting the PGA tour event this year! *Golf and country club memberships can be acquired separately by directly contacting The Country Club at Castle Pines. Don't miss out on the opportunity to make The Village at Castle Pines your new home.
- Type:
- Single Family
- Sq.Ft.:
- 2,998
- Status:
- NEW LISTING
- Beds:
- 4
- Lot size:
- 0.16 Acres
- Year built:
- 2020
- Baths:
- 4.00
- MLS#:
- 4568930
- Subdivision:
- Castle Pines
ADDITIONAL INFORMATION
Experience a lifestyle of luxury and design with this exquisite residence located in Castle Pines with many upgrades and details which will exceed your expectations. This home is robustly appointed with high-end details and finishes, complemented by their ability to provide comfort and function. Upon entering the grand foyer you will be elegantly welcomed by the stunning generously sized 2-story great room with an abundance of natural light. Overlooking the great room, the impressive chefs kitchen makes a statement with a deep gray granite oversized island perfect for entertaining blending with the dark Maple Cabinets, wifi stainless steel appliances and much more. For those beautiful days step in to the private back yard with stunning views and open to a covered deck. The main floor includes a formal dining room, eat-in kitchen area as well as a main floor bedroom/office and full bathroom. Upstairs you will find a large beautiful primary suite with tray ceilings, gorgeous views, luxurious primary ensuite bath featuring spa-like shower, dual vanities and separate water closet. The laundry room is conveniently located next to the spacious primary walk in closet. Also upstairs you will find an elegant loft area and two additional secondary bedrooms with Jack and Jill bath. This home has a 3 car garage and is conveniently located next to Elk Ridge Park, grocery store, great schools and fabulous restaurants with easy access to the interstate 25.
Open House:
Saturday, 4/27 11:00-1:00PM
- Type:
- Single Family
- Sq.Ft.:
- 3,875
- Status:
- NEW LISTING
- Beds:
- 4
- Lot size:
- 0.28 Acres
- Year built:
- 2004
- Baths:
- 4.00
- MLS#:
- 9009870
- Subdivision:
- Sapphire Pointe
ADDITIONAL INFORMATION
Indulge in luxury and serenity with this exceptional home nestled at the end of a private cul-de-sac in desirable Sapphire Pointe. Perched on a remarkable .28 acre lot, this meticulously maintained home boasts beautiful upgrades and impressive views stretching as far as the eye can see. The stunning kitchen, renovated in 2021, features beautiful custom (soft-close) cabinetry, luxurious quartz countertops, newer stainless-steel appliances, and a huge walk-in pantry. The open-concept eat-in kitchen leads to a magnificent newly built deck (2021) complete with a built-in grill, offering ample space for entertaining and soaking in the serene setting. The two-story family room, adorned with a gas fireplace and Hunter Douglas Silhouette window coverings, is bathed in natural light pouring through the expansive windows, framing beautiful valley views. A secluded main floor office, boasting an equally impressive view, provides a tranquil retreat for work or study. Ascend the staircase to discover four generously sized bedrooms. The recently updated full-hall bathroom features a new vanity, lighting, and mirrors, while the primary suite beckons with luxurious amenities, including a double-door entry and a 5-piece bathroom overlooking the picturesque open space. Whether hosting lively gatherings with friends or enjoying peaceful evenings with family, the finished (with permits) walk-out basement offers endless entertainment possibilities with its theater area, wet bar, dedicated wine cellar, and recreation space. Every detail of this remarkable home exudes pride of ownership. Added bonuses include new lighting throughout, 2023 hot water heater with recirculating pump, Nest thermostat, Ring doorbell and even horseshoe pits in the backyard. Further enhancing the allure of this property are the impressive amenities within the community, including a pool, clubhouse, and scenic trails.
Open House:
Saturday, 4/27 1:00-3:00PM
- Type:
- Single Family
- Sq.Ft.:
- 4,714
- Status:
- NEW LISTING
- Beds:
- 7
- Lot size:
- 0.21 Acres
- Year built:
- 2016
- Baths:
- 5.00
- MLS#:
- 2444017
- Subdivision:
- Castle Oaks Estates
ADDITIONAL INFORMATION
Welcome to this gorgeous Century home in the Castle Oaks Estates at Terrain neighborhood. They don't get bigger and better than this! Boasting 7 bedrooms, 5 bathrooms and over $100,000 in upgrades. The 3-car tandem garage with space for 4 vehicles is ready for your electric vehicle. This lot is beautifully situated, backing to native grasses and open space. Thoughtful investment went into the professional landscaping, patio, turf in front and back yard, dog run, and outdoor Napoleon barbecue and fireplace. Step inside to the grand foyer with dramatic staircase and vaulted ceilings. On the main level, engineered hard woods, wood blinds and energy efficient recessed lighting are in every space. Off the foyer, french-doors open to a light and bright office area, and dining area with room for large gatherings. Your stunning, gourmet eat-in kitchen includes a double-oven, gas range and vent hood, butler's pantry with slab granite counters and spacious island. Open to your kitchen, is a large family room with built-ins and fireplace. A powder room and organized mudroom complete the main level. Step upstairs to all new hardwood flooring throughout! This spacious level includes a loft/flex space, laundry room, 4 bedrooms, 3 bathrooms with tile and granite, including an incredible primary suite with a trex deck off the bedroom to enjoy the view, custom closet system in the walk-in closet, and 5 piece en-suite bathroom. There are thoughtful features in this home that may not be immediately apparent like a barn door revealing a hidden play area, and in the basement a built-in custom reading nook. The basement has flex space, 3 additional bedrooms and a 3/4 bathroom! If you love storage, this is your home! Several walk-in closets, linen closets and massive storage room in the basement. Within this beautiful community, you'll enjoy access to two pools, a clubhouse, dog park, tennis courts, playground, and trails, all just minutes from downtown Castle Rock. Welcome home!
$1,250,000
7053 Timbercrest Way Castle Pines, CO 80108
Open House:
Saturday, 4/27 1:00-4:00PM
- Type:
- Single Family
- Sq.Ft.:
- 4,884
- Status:
- NEW LISTING
- Beds:
- 6
- Lot size:
- 0.38 Acres
- Year built:
- 1999
- Baths:
- 4.00
- MLS#:
- 6126443
- Subdivision:
- Castle Pines North
ADDITIONAL INFORMATION
Welcome to your beautifully updated retreat in the quaint Forest Park neighborhood! This stunning home boasts fresh paint, a modernized kitchen, and newly finished hardwood floors, offering a perfect blend of elegance and comfort. Roof replaced in 2019. Newly painted exterior, updated primary bath. Six bedrooms provide ample space for everyone who needs a place to sleep. Step outside onto the new deck, completed in 2020, and take in the breathtaking mountain and sunset views that will leave you in awe every day. Nestled at the end of a quiet cul-de-sac on one of the largest lots in Forest Park, this property is a nature lover's dream, surrounded by mature trees and lush landscape. Enjoy the convenience of being right next to the community pool, perfect for relaxing and unwinding on sunny days. Better than having one in your backyard since the maintenance is handled by someone else! With Denver just a short 30-minute drive away, you'll have easy access to all the city has to offer while still enjoying the tranquility of suburban living. Additionally, you're only 4 minutes away from dining and grocery shopping in Castle Pines, providing the perfect balance of convenience and seclusion. This home truly offers the best of both worlds – a serene, private oasis with easy access to city amenities. Don't miss out on the opportunity to create your own slice of paradise.
Open House:
Sunday, 4/28 12:00-2:00PM
- Type:
- Single Family
- Sq.Ft.:
- 5,594
- Status:
- NEW LISTING
- Beds:
- 6
- Lot size:
- 0.24 Acres
- Year built:
- 2006
- Baths:
- 5.00
- MLS#:
- 4866817
- Subdivision:
- Castle Pines
ADDITIONAL INFORMATION
Welcome to a stunning residence offering a sophisticated & luxurious lifestyle with views of Downtown Denver. The home is located on 6th hole of the Golf Course. Homes of this size, quality of craftsmanship and style are hard to come by. A 4-car garage provides space for all your vehicles and toys. The gourmet kitchen is a chef's dream, boasting high-end stainless-steel appliances & custom cabinets. The large kitchen island provides plenty of seating, making it perfect for casual meals or hosting gatherings with friends & family. The main floor study is an ideal space for a home office or library, with fireplace and access to outdoor patio. The master suite is a private retreat, featuring a spacious bedroom, en-suite bathroom with heated floors, & a balcony with Downtown Denver and Golf course views. Upstairs, an additional living room/flex space awaits you, providing a perfect space for relaxation, entertainment or 2nd office. There are three additional bedrooms upstairs. One with en suite bathroom and the other two bedrooms share a bathroom. The finished basement is a haven for entertainment. The large recreational room has a bar and wine cellar. Two additional bedrooms can flex to exercise room and craft room. There is a large storage room, or transform this extra space into a theater room! Step outside to the patio & you will discover a backyard that is an outdoor enthusiasts, dream. It provides multiple spaces for gathering and relaxing. A warm and inviting fireplace allows you to enjoy the outdoors and views year round! This home is a one-of-a-kind property that offers a combination of luxury, comfort, & tranquility and is waiting for you to start making memories here!
Open House:
Saturday, 4/27 11:00-2:00PM
- Type:
- Single Family
- Sq.Ft.:
- 3,972
- Status:
- NEW LISTING
- Beds:
- 4
- Lot size:
- 0.25 Acres
- Year built:
- 2006
- Baths:
- 4.00
- MLS#:
- 2216396
- Subdivision:
- Maher Ranch
ADDITIONAL INFORMATION
Honey, stop the car!! Welcome home to the coveted Maher Ranch/Sapphire Point subdivision! The moment you enter the beautiful foyer, you will immediately appreciate the attention to detail in every room. It is elegantly designed & absolutely gorgeous. Open main floor plan provides plenty of room for family & friends. The office is the perfect place to get away & get work done in a private first-class environment. Family room has extra tall ceilings and windows to provide extra light and a gas fireplace. Gourmet kitchen has a large pantry, high-end JennAir SS appliances, island with a breakfast bar & breakfast nook with access to the back yard. Laundry room has extra cabinets for storage & a utility sink. Formal dining room has bay windows. This home also has a large main floor primary suite with a 5 piece bathroom, double sided fireplace, huge walk in closet with custom shelving and cabinets. Upstairs features 3 large bedrooms & 2 full bathrooms. Two bedrooms have a Jack & Jill bathroom, 1 bedroom has a large walk in closet and an ensuite full bathroom. The large loft overlooking the family room is perfect for additional entertaining or family time! The full unfinished basement is ready for your finishing touches! The oversized 3 car garage will stop you in your tracks! Front & back yards have been professionally landscaped w/concrete edging, stamped concrete, mature plants, trees & bushes. Don't delay! Convenient location with easy access to all that Castle Rock has to offer!
- Type:
- Single Family
- Sq.Ft.:
- 4,439
- Status:
- NEW LISTING
- Beds:
- 6
- Lot size:
- 0.16 Acres
- Year built:
- 2019
- Baths:
- 5.00
- MLS#:
- 9249816
- Subdivision:
- Castle Pines
ADDITIONAL INFORMATION
Popular Lennar model offers elegance, comfort and modern living in prestigious Castle Pines. Spacious family room boasts soaring ceilings, windows galore and cozy fireplace. The gourmet kitchen features natural granite countertops, stainless steel appliances, ample cabinet space, large walk-in pantry, and an oversized center island perfect for meal preparation and casual dining. Adjacent to the kitchen, you will find breakfast nook with access to large covered patio, perfect for savoring your morning coffee or hosting barbecues with friends. In addition, main level offers a formal dining room( that was converted to an office), and spacious guest bedroom with full size bathroom. Second floor features luxurious master suite including spacious master bedroom and spa-like ensuite bathroom with dual vanities with makeup space, separate shower with two shower heads, and oversized walk-in closet. Additionally, there are two large bedrooms with separate closets and Jack-n-Jill bathroom with two separate sink spaces. Spacious loft with full size bathroom adds extra comfort and versatility to the second level. This home features professionally finished walk out basement with large bedroom, additional office room, full bathroom with laundry set up for washer and dryer, and luxurious curbless shower. Basement open space includes kitchenette, theater area separated with drapes, dry sauna with built-in bench and extra storage, and custom-made queen-size bunk beds great for relaxation and entertainment. Private backyard backs to open space, featuring xeriscaped, low-maintenance landscape and covered patio area with bar-height fire pit, ideal for spending time outdoors. The expanded paver patio backyard features a built-in bench with round fire pit, surrounded by beautiful lilac bushes and Japanese maple trees. Conveniently situated near Elk Ridge Park, shopping, dining, and top-rated Douglas County schools. This home offers the perfect blend of luxury, comfort, and convenience.
Open House:
Saturday, 4/27 11:00-3:00PM
- Type:
- Single Family
- Sq.Ft.:
- 4,188
- Status:
- NEW LISTING
- Beds:
- 6
- Lot size:
- 0.28 Acres
- Year built:
- 2005
- Baths:
- 5.00
- MLS#:
- 2001370
- Subdivision:
- Sapphire Pointe
ADDITIONAL INFORMATION
Welcome to a truly custom property! Every space has been carefully updated to make this a one-of-a-kind home. Sitting over a quarter acre, backing to open space, with a fully finished basement that is perfect as in-law suite, income property or multigenerational space, this home is sure to impress you. Walking in, you are greeted with the grand foyer, featuring a spiraling staircase, custom tiled inlay floor, and custom distressed hardwood flooring! The walls have been finished with hand troweling or venetian plaster. The formal living room and dining room (currently used as an office) stay bright with two sets of bay windows looking to the front yard. The kitchen is a chef's delight with a gas cooktop and double oven & butler's pantry. A custom tile backsplash & quartz counters with an eat up bar. Plenty of counter space will make those complicated dinners simple, with the butcher block island and separate french doors out to the oversized deck. The family room lets the natural light pour in with its floor to ceiling windows that run up the 20' walls. The custom wood wall & fireplace surround is a statement piece. The office is currently used as an artist studio & has transom window & french doors. The powder room and laundry room complete the main floor. Moving upstairs on the spiral staircase you will find the huge primary bedroom. Overlooking the open space behind, this oversized space has sitting area and comes complete with its own 3-sided fireplace with adjoined five-piece bath! The primary closet is a one of a kind with a Victoria's Secret design. In the basement, you will find the fully finished in-law suite/2nd home space featuring a fully equipped kitchen, eat up bar, family room, two bedrooms, and a shared 3/4 bath with another laundry space. The parklike backyard is an oasis at the end of the day with mature trees, low maintenance plants & trees and expanded living spaces. Don't walk, run to see this home today!
$1,550,000
320 High Ridge Way Castle Pines, CO 80108
- Type:
- Single Family
- Sq.Ft.:
- 4,621
- Status:
- NEW LISTING
- Beds:
- 5
- Lot size:
- 1.45 Acres
- Year built:
- 2002
- Baths:
- 5.00
- MLS#:
- 5466284
- Subdivision:
- Hidden Pointe
ADDITIONAL INFORMATION
Welcome to this spectacular custom home, boasting space, privacy, and a coveted cul-de-sac location on 1.45 acres in Castle Pines’ highly esteemed Hidden Pointe Estates. Be the first to fall in love with 2-story home on a hill with beautiful, mature landscaping and trees, boasting fabulous outdoor living space. The backyard is the outdoor enthusiast’s paradise highlighted by covered outdoor dining, relaxing hot tub area, several seating areas, and a cozy gas fire pit for an evening chill session. The yard has ample space for a lacrosse ball toss, soccer practice, or to strengthen the baseball toss – hey kids – get outside! Inside you will find a comfortable family home featuring soaring vaulted ceiling, large windows, updated lighting, a floor to ceiling stone fireplace, and extended hardwood flooring. The main level has all the pieces, formal living, private office, laundry/mud room, and an open concept kitchen/family room combo. The chef’s kitchen features stainless steel appliances, gas cook top, large center island, and walk-in pantry. The second level features French doors to the spacious primary suite with spa-like bathroom, large walk-in closet with second laundry and custom built in closet. An additional three bedrooms and two full bathrooms finish this floor. In the professionally finished basement, you will find an excellent guest suite and a huge media/rec space. Seize the opportunity to claim this stunner as your own and enjoy!
$1,225,000
3018 Blithe Point Castle Rock, CO 80108
- Type:
- Single Family
- Sq.Ft.:
- 4,717
- Status:
- NEW LISTING
- Beds:
- 6
- Lot size:
- 0.17 Acres
- Year built:
- 2021
- Baths:
- 5.00
- MLS#:
- 4209805
- Subdivision:
- Canyons South
ADDITIONAL INFORMATION
Stunning home that features a cul-de-sac and backs to open space! As you walk in the front door you are greeted by a spacious foyer that leads into the great room with high ceilings, gas fireplace surrounded by by tile from floor to ceiling, custom ceiling woodwork, and tons of natural light. The kitchen is a chefs dream with an eat-in island, double ovens, gas cooktop, built in microwave, walk-in pantry, and plenty of space to meal prep. Easy access to the covered patio for BBQ's! There is also a bedroom on the main level that could be used as an office. The upper level has a primary suite with a 5-piece bath, laundry, jack and jill bathroom off two bedrooms, and an ensuite bedroom. Entertain your friends with the newly finished basement with a large living room, custom bar, fireplace, and gaming area. There is also a bedroom, 3/4 bathroom, and storage. Step outside to the beautiful backyard that backs to open space, has professional landscaping with several trees, and a hot tub. Short walk to the neighborhood community center with a pool, gym, and clubhouse. Conveniently located to shopping, dining, and recreation in Castle Rock.
$1,300,000
3321 Dinero Place Castle Rock, CO 80108
- Type:
- Single Family
- Sq.Ft.:
- 3,613
- Status:
- NEW LISTING
- Beds:
- 3
- Lot size:
- 0.34 Acres
- Year built:
- 1998
- Baths:
- 3.00
- MLS#:
- 6074316
- Subdivision:
- Castle Pines Village
ADDITIONAL INFORMATION
Welcome to this stunning residence nestled in the prestigious Village at Castle Pines, where modern elegance meets the serene beauty of the Rocky Mountains. As you step through the inviting leaded glass door, you're greeted by a spacious entryway, perfect for showcasing a welcoming piece of art. The entry level of this home offers two generously sized secondary bedrooms, a full bathroom, and a large laundry room complete with cabinetry and a utility sink and garage access. Additionally, there's an unfinished space currently utilized as a workshop, providing ample opportunity for customization to suit your needs. Ascending the grand staircase to the upper level, you'll be captivated by breathtaking views of the Front Range. Here you’ll find a great room flooded with natural light, anchored by a sleek fireplace, and seamlessly connected to the kitchen and dining room. The kitchen features modern, soft-close cabinetry with roll-out shelving, complemented by one-of-a-kind glass countertops and backsplash. The unique circular breakfast nook not only adds character but also allows for uninterrupted views and natural light to flow from the great room. Step down 2 steps and you’re in the primary suite, located on the upper level, which offers unparalleled vistas of Devil's Head and Pikes Peak, along with a cozy fireplace, a walk-in closet, and a luxurious ensuite bath with jetted tub for ultimate relaxation. Additionally, the upper level hosts a spacious study adorned with floor-to-ceiling shelving, providing the perfect space for productivity or relaxation. This home is designed with ample storage in mind, featuring built-in shelves and art niches throughout, ideal for displaying your cherished treasures. With its modern interior and mountain backdrop, this residence offers the perfect fusion of style and natural beauty, providing a sanctuary where you can truly unwind and appreciate the splendor of Colorado living.
$2,325,000
8023 Trinity Peak Lane Castle Rock, CO 80108
- Type:
- Single Family
- Sq.Ft.:
- 4,096
- Status:
- NEW LISTING
- Beds:
- 3
- Lot size:
- 0.24 Acres
- Year built:
- 2024
- Baths:
- 4.00
- MLS#:
- 5706922
- Subdivision:
- Castle Pines Village
ADDITIONAL INFORMATION
Well-located in the newly developed Summit at Castle Pines enclave, this 3 bed 4 bath walk-out home offers the rare chance to own new construction in the coveted, gated Village at Castle Pines community. $349,000 IN CUSTOM BUILDER UPGRADES include: outdoor fireplace on main level, outdoor kitchen featuring a 36" Wolf gas grill, 12 foot main level stackable glass doors, and much more. As you enter the foyer, you'll find a true chef's kitchen with Wolf 48” dual range, Sub-Zero 42” built-in French door refrigerator, quartz counters, butler’s pantry, center prep island, and upgraded cabinetry. Adjacent to the kitchen is an open concept great room with oversized gas fireplace and vaulted ceiling. Offering 10' ceilings throughout, this entire space, perfect for entertaining, opens to the outdoor living area via stackable glass doors, accenting a true Colorado indoor outdoor lifestyle. The main floor primary suite offers a contemporary spa bathroom with dual sinks, walk-in shower, luxurious freestanding tub, and an expansive walk-in closet. An office, powder room and laundry room complete the main level, offering true lock and leave main floor living. The finished lower level offers rare 9’ ceilings, two secondary bedrooms with an adjoining full bathroom, plus an additional powder room and wet bar. Additional features include: engineered hardwood flooring throughout most of the main level, a 3-car side load garage with insulated steel doors, upgraded light fixtures, upgraded low volt and electrical features, tankless water heater, and so much more to enjoy in this beautiful brand new home. Well located close to Gate 1 and Gate 5, this home is mere minutes from I-25. Jump in your golf cart and take a 60 second ride to the private, newly renovated and expanded Country Club at Castle Pines or the neighborhood Summit pool complex, field, and pocket park. Why look any further when everything you could possibly want is right here?
$2,150,000
8015 Parnassus Place Castle Rock, CO 80108
- Type:
- Single Family
- Sq.Ft.:
- 4,096
- Status:
- NEW LISTING
- Beds:
- 3
- Lot size:
- 0.28 Acres
- Year built:
- 2024
- Baths:
- 4.00
- MLS#:
- 7069442
- Subdivision:
- Castle Pines Village
ADDITIONAL INFORMATION
Located on a corner cul-de-sac lot in the newly developed Summit at Castle Pines enclave, this 3 bed 4 bath home offers the rare chance to own new construction in the coveted, gated Village at Castle Pines community. $323,000 IN CUSTOM BUILDER UPGRADES include: wet bar in finished basement, pull trowel wall finish, landscaping according to Village guidelines, 12 foot main level stackable glass doors, and much more. As you enter the foyer, you'll find a true chef's kitchen with Wolf 48” dual range, Sub-Zero 42” built-in French door refrigerator, quartz counters, butler’s pantry, center prep island, and upgraded cabinetry. Adjacent to the kitchen is an open concept great room with oversized gas fireplace and vaulted ceiling. Offering 10' ceilings throughout, this entire space, perfect for entertaining, opens to the outdoor living area via stackable glass doors, accenting a true Colorado indoor outdoor lifestyle. The main floor primary suite offers a contemporary spa bathroom with dual sinks, walk-in shower, luxurious freestanding tub, and an expansive walk-in closet. An office, powder room and laundry room complete the main level, offering true lock and leave main floor living. The finished lower level offers rare 9’ ceilings, two secondary bedrooms with an adjoining full bathroom, plus an additional powder room and wet bar. Additional features include: custom landscaping, engineered hardwood flooring throughout most of the main level, 3-car side load garage with insulated steel doors, upgraded light fixtures, upgraded low volt and electrical features, tankless water heater, and so much more to enjoy in this beautiful brand new home. Well located close to Gate 1 and Gate 5, this home is mere minutes from I-25. Jump in your golf cart and take a 60 second ride to the private, newly renovated and expanded Country Club at Castle Pines or the neighborhood Summit pool complex, field, and pocket park. Start living your best life today in a home that checks every box!
- Type:
- Single Family
- Sq.Ft.:
- 3,885
- Status:
- NEW LISTING
- Beds:
- 4
- Lot size:
- 0.14 Acres
- Year built:
- 2014
- Baths:
- 3.00
- MLS#:
- 7339984
- Subdivision:
- Cobblestone Ranch
ADDITIONAL INFORMATION
Pictures will be posted shortly in due time!
- Type:
- Single Family
- Sq.Ft.:
- 4,159
- Status:
- Active
- Beds:
- 6
- Lot size:
- 0.17 Acres
- Year built:
- 2006
- Baths:
- 6.00
- MLS#:
- 6199647
- Subdivision:
- Castle Oaks Estates
ADDITIONAL INFORMATION
Welcome to a living, working, gathering oasis- such an amazing space for the price! With 6 bedrooms and 6 bathrooms spaced over 3 levels, you will find something for everyone in this home. Upon entry you will notice the custom-built stop and drop area and the vaulted ceilings making the area feel even more open. The kitchen/great room has multiple upgrades, from the quartz countertops to the custom built-in wooden shelving accents. On the second floor you will find four sizeable bedrooms with multiple bathrooms- everyone can spread out. In the newly finished basement (2022), 2 additional bedrooms with a 3/4 bath welcome guests and more space to enjoy. Aside from the interior living space, this home fulfills other wishes- 3 car + tandem garage, plenty of storage areas, and systems have been updated (furnace, roof, hot water heater, AC). Interior and exterior paint was completed in 2019. Take advantage of the trails and open space that Terrain has to offer. This home will meet everyone's living, working and entertaining needs- with little to do but move in and enjoy!
$1,025,000
3869 Doubletrack Lane Castle Rock, CO 80108
- Type:
- Single Family
- Sq.Ft.:
- 3,882
- Status:
- Active
- Beds:
- 5
- Lot size:
- 0.17 Acres
- Year built:
- 2024
- Baths:
- 5.00
- MLS#:
- 7443212
- Subdivision:
- Macanta
ADDITIONAL INFORMATION
**Contact Lennar today about Special Financing for this home - including below market rates** Terms and Conditions Apply** Welcome home to the Super Home/Next Gen Floorplan located in coveted Macanta neighborhood situated on a corner homesite. The main level features fantastic entertaining space! The gourmet kitchen overlooks the great room and breakfast nook and also has an abundance amount of cabinet space in the kitchen, a huge eat in kitchen island with quartz countertops and a large outdoor covered deck! The separated NextGen living space offers great options! A private living room and kitchenette provides great 'living space'. A large bedroom with an adjacent retreat area, laundry room and a 3/4 hall bathroom complete this flexible space! Use the NextGen space as a main floor suite, a true NextGen living space, or whatever suits your needs. Up stairs has you primary suite with a retreat, an en-suite spa style bathroom, laundry room, 3 additional bedrooms, 2 bathrooms( 1 located in bedroom #2) and a large loft area. The walkout basement is unfinished waiting for your personalization. Some additional features include a huge rear deck and 3 car garage!! Macanta is an amenity rich community with a clubhouse, pool, miles of walking trails and some of the best topography Colorado has to offer! The location puts homeowners close to Castlewood Canyon State Park for great outdoor recreation, while Denver is a short drive away for a plethora of shopping, restaurants and entertainment options. Estimated Completion June 2024
- Type:
- Single Family
- Sq.Ft.:
- 2,692
- Status:
- Active
- Beds:
- 3
- Lot size:
- 0.13 Acres
- Year built:
- 2015
- Baths:
- 3.00
- MLS#:
- 1637655
- Subdivision:
- Cobblestone Ranch
ADDITIONAL INFORMATION
Welcome to your new sanctuary nestled in the Cobblestone Ranch Community in Castle Rock, Colorado. This delightful 3-bedroom plus loft, 3-bathroom home offers a perfect blend of modern comfort and rustic charm. The main area presents an open-concept living room, creating a warm and welcoming atmosphere, along with the heart of the home; The kitchen, which boasts stainless steel appliances, plenty of cabinets, and a sleek island to provide ample counter space. Upstairs, you'll find the three bedrooms, office, and laundry room. The primary bedroom features an ensuite bathroom and a walk-in closet, providing the perfect escape at the end of the day. This home offers a partially finished basement, providing freedom to customize the space, whether it's completing it as a full living area or utilizing it for extra storage. Step outside to discover your own fenced in backyard, complete with a spacious patio area and greenery. With easy access to major highways, commuting to Denver or Colorado Springs is a breeze. Don't miss the opportunity to make this charming Castle Rock home your own.
Andrea Conner, Colorado License # ER.100067447, Xome Inc., License #EC100044283, AndreaD.Conner@Xome.com, 844-400-9663, 750 State Highway 121 Bypass, Suite 100, Lewisville, TX 75067

The content relating to real estate for sale in this Web site comes in part from the Internet Data eXchange (“IDX”) program of METROLIST, INC., DBA RECOLORADO® Real estate listings held by brokers other than this broker are marked with the IDX Logo. This information is being provided for the consumers’ personal, non-commercial use and may not be used for any other purpose. All information subject to change and should be independently verified. © 2024 METROLIST, INC., DBA RECOLORADO® – All Rights Reserved Click Here to view Full REcolorado Disclaimer
Castle Rock Real Estate
The median home value in Castle Rock, CO is $568,100. This is higher than the county median home value of $487,900. The national median home value is $219,700. The average price of homes sold in Castle Rock, CO is $568,100. Approximately 75.91% of Castle Rock homes are owned, compared to 17.46% rented, while 6.63% are vacant. Castle Rock real estate listings include condos, townhomes, and single family homes for sale. Commercial properties are also available. If you see a property you’re interested in, contact a Castle Rock real estate agent to arrange a tour today!
Castle Rock, Colorado 80108 has a population of 25,700. Castle Rock 80108 is more family-centric than the surrounding county with 45.56% of the households containing married families with children. The county average for households married with children is 45.24%.
The median household income in Castle Rock, Colorado 80108 is $132,588. The median household income for the surrounding county is $111,154 compared to the national median of $57,652. The median age of people living in Castle Rock 80108 is 40.7 years.
Castle Rock Weather
The average high temperature in July is 85.2 degrees, with an average low temperature in January of 17.8 degrees. The average rainfall is approximately 18.5 inches per year, with 61.8 inches of snow per year.
