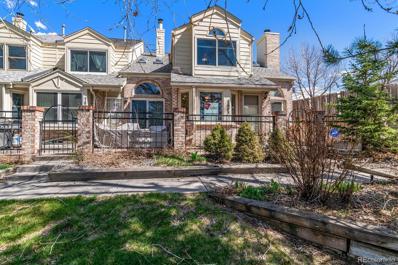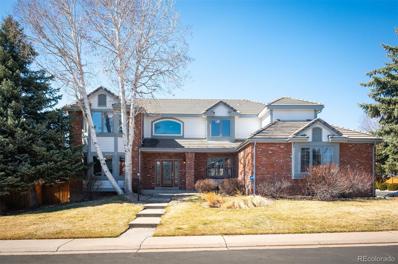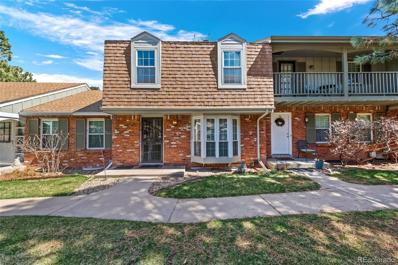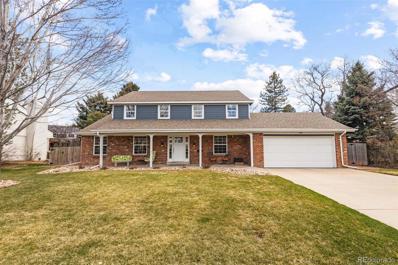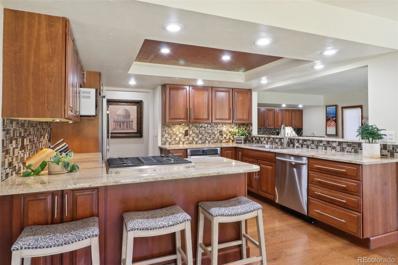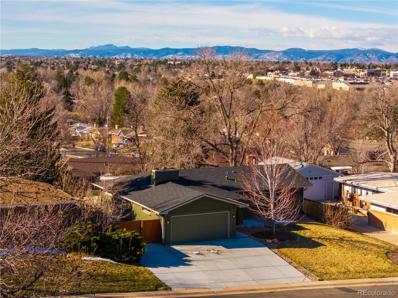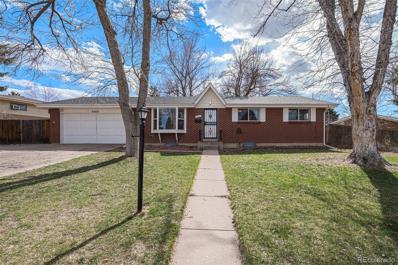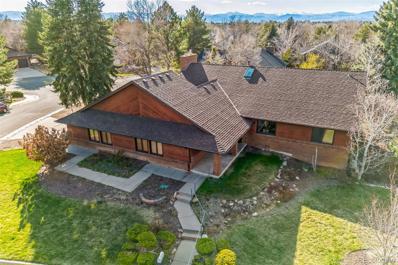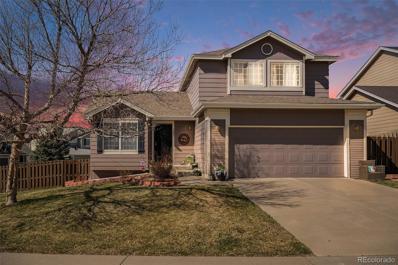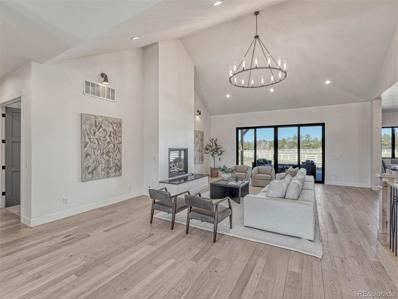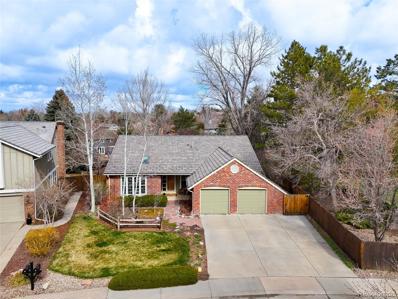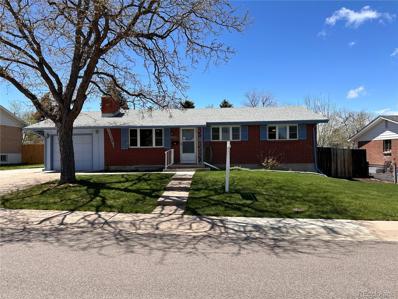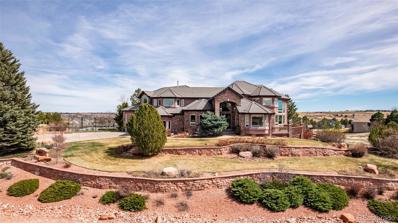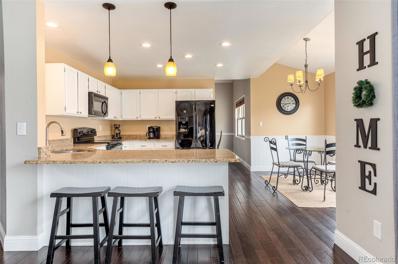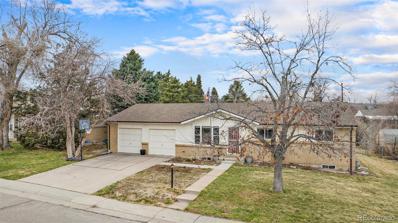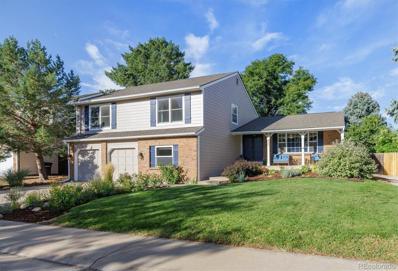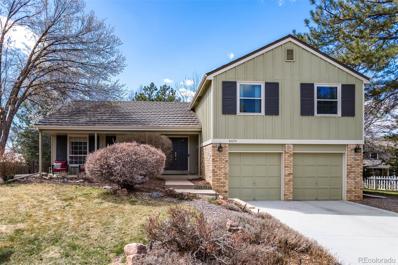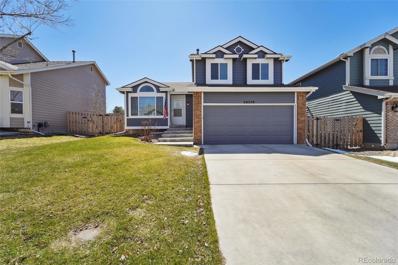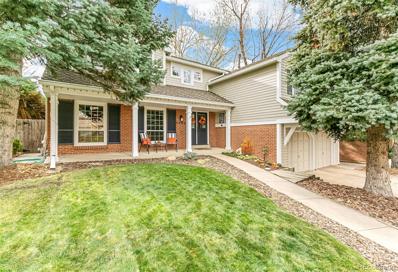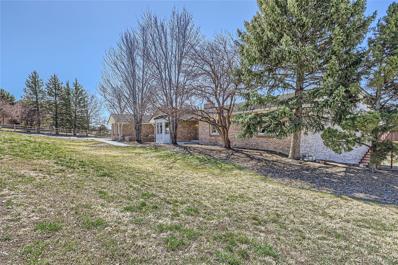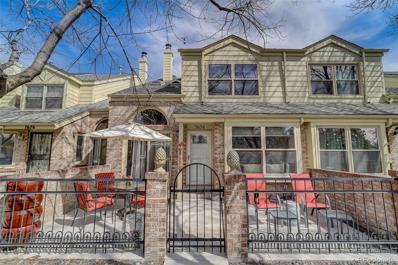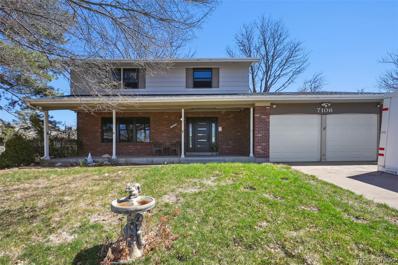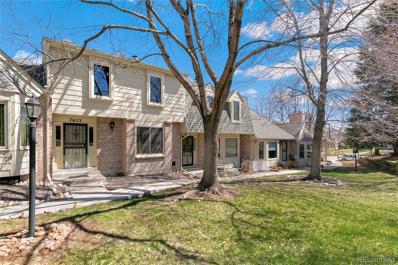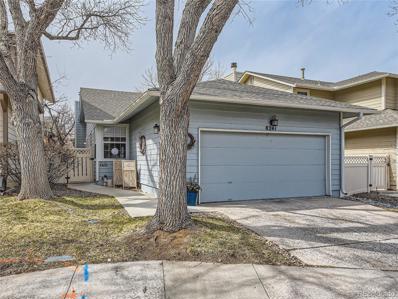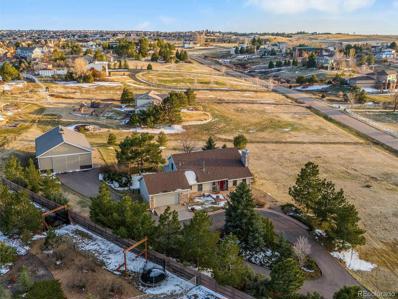Centennial CO Homes for Sale
- Type:
- Townhouse
- Sq.Ft.:
- 2,264
- Status:
- Active
- Beds:
- 4
- Lot size:
- 0.04 Acres
- Year built:
- 1983
- Baths:
- 4.00
- MLS#:
- 4751534
- Subdivision:
- Bristol Cove Ii
ADDITIONAL INFORMATION
Highly desirable 2 Story-End Unit Townhome in Bristol Cove II. Entry way opens up to a Main Floor Family Room with Vaulted Ceilings, Skylights, and Large Brick Gas Fireplace. The Kitchen boasts Stainless Steel Appliances, an Eat-in Kitchen area with Great Views of Outdoor Space with a Patio and Garden through a Large Bay Window. Dining Room and Main floor Powder Room. Upstairs Features Updated 5 Piece Primary Bath (Garden Tub) with Separate Shower and Toilet Closet and the Large Primary Bedroom has a Vaulted Ceiling, Ceiling Fan, Bay Window and a Mountain View. 2 More Nice Sized Bedrooms with New Window Coverings and have Park Views and a Large Shared Bathroom. Closet in Upstairs has a W/D hookup. The Finished Basement has a 3/4 Bath, and a Room with an Egress Window that can be made into another Bedroom. This Amazing Townhome has New AC, and a Patio and Garden Area for Dinner and Siping Wine in the evening. Pictures are coming by Saturday 4/6
- Type:
- Single Family
- Sq.Ft.:
- 3,487
- Status:
- Active
- Beds:
- 5
- Lot size:
- 0.22 Acres
- Year built:
- 1993
- Baths:
- 4.00
- MLS#:
- 5422312
- Subdivision:
- Piney Creek
ADDITIONAL INFORMATION
Nestled within the charming community of Piney Creek, this stunning 2-story home offers an exceptional blend of comfort, convenience, and style. Boasting 5 bedrooms, 4 bathrooms, a 3-car attached garage, and a yard adorned with flourishing fruit trees, this residence presents an idyllic setting for those seeking both luxury and tranquility. Step inside to discover a meticulously upgraded interior, featuring new carpeting, fresh paint, and newly cleaned windows that flood the space with natural light. The primary bathroom steals the spotlight with over $35,000 in lavish updates, providing a spa-like retreat for relaxation and rejuvenation. Every bathroom in the house has been tastefully remodeled, showcasing modern fixtures and finishes that exude elegance and sophistication. The main floor bedroom offers versatility, serving as an ideal space for guests, a home office, or an additional bedroom, depending on your lifestyle needs. The heart of the home lies in the open-concept living area, where a spacious kitchen seamlessly flows into the 2-story family room, highlighting a brick fireplace. The formal dining and living areas offer ample space for hosting and entertaining. Upstairs, you'll find four generously sized bedrooms, each offering plush carpeting, ample closet space, and abundant natural light - such a configuration is a rare find. Two bedrooms share a Jack and Jill bath while the 3rd includes a 3/4 ensuite bath. Outside, the expansive yard beckons with its lush greenery and fragrant fruit trees, providing a picturesque backdrop for outdoor gatherings, playtime with children, or simply basking in the beauty of nature. Conveniently located near parks, shopping centers, and dining establishments, this home offers easy access to all the amenities Piney Creek has to offer. With its impeccable upgrades, brand new furnace, spacious layout, and tranquil surroundings, this is the place to call “home” and create new memories.
- Type:
- Townhouse
- Sq.Ft.:
- 2,185
- Status:
- Active
- Beds:
- 4
- Year built:
- 1978
- Baths:
- 4.00
- MLS#:
- 9417320
- Subdivision:
- Knolls Village
ADDITIONAL INFORMATION
Welcome to your new home in the charming Knolls Village community of Centennial! This cute townhome offers the perfect blend of comfort, convenience, and style, all within walking distance to the bustling Streets of Southglenn, where you'll find an array of retail shops and dining options. Boasting 4 bedrooms and 4 baths, a cozy family room with built in bookshelves and a wood burning fireplace. There is also a detached 2-car garage which ensures convenient parking while maintaining the aesthetic appeal of the property. Step inside to discover a finished basement, complete with a cozy bedroom with private bath, perfect for guests. The accompanying rec room offers endless possibilities for relaxation or recreation. Enjoy the Colorado fresh air on the covered back patio, surrounded by a privacy fence for your peace of mind. Whether you're hosting a barbecue or simply unwinding after a long day, this outdoor space is sure to become a favorite spot. Combine these exceptional amenities with the convenience of nearby grocery options like Whole Foods, Trader Joes, Natural Grocers and King Soopers! You are so close to the Highline Canal, inviting you to begin your day with a leisurely stroll or an invigorating jog along its tree-lined pathways. Immerse yourself in the breathtaking natural beauty that envelops you as you explore this serene oasis. With a low monthly HOA fee of just $200, you'll have access to a wealth of amenities, including a refreshing pool, tennis and pickleball courts, and a clubhouse for community gatherings. In addition to its coveted location, residents of this townhome enjoy privileged access to discounted rates at nearby South Suburban Recreation Centers. Dive into a world of wellness and fitness, with state-of-the-art facilities including swimming pools, fitness centers, sports courts, and a variety of classes and programs for all ages and abilities. Schedule a showing today and experience the best of Centennial living at Knolls Village!
$1,050,000
7056 S Cook Way Centennial, CO 80122
- Type:
- Single Family
- Sq.Ft.:
- 2,746
- Status:
- Active
- Beds:
- 4
- Lot size:
- 0.24 Acres
- Year built:
- 1966
- Baths:
- 4.00
- MLS#:
- 7624565
- Subdivision:
- Cherry Knolls
ADDITIONAL INFORMATION
Welcome to 7056 S. Cook Way, a stunningly updated two-story located in the heart of Cherry Knolls! Earthy touches of slate tile, leathered granite and hardwood floors add depth to this home’s bright and airy traditional feel. A sunny office behind French doors sets the stage for workday success, while an open floorplan invites you to relax in front of the classic brick fireplace when the day is done. Indoor-outdoor living opportunities abound as glass doors pour natural light into the main level living area. Featuring high-end stainless-steel appliances, glass-front cabinets, remarkable leathered granite countertops and picturesque views of the backyard, the renovated kitchen is sure to meet the standards of the most discerning chef. A separate pantry and eat-in bar ensure guests will always have a full plate and a seat at your table. The primary suite boasts luxury vinyl plank flooring, modern recessed lighting, and space for a seating area. A showstopping primary bath boasts a glass shower with river rock tile, separate vanities in spa-worthy shades of blue and white, and a walk-in closet fit for royalty. The finished basement is a seamless addition, featuring a beautiful bedroom perfect for guests, a meticulously renovated three-quarter bath, and an inviting living space. An unfinished basement storage area offers room for holiday and hobby items galore! The home’s outdoor space is a cut-above. A flagstone patio hosts the outdoor fireplace, masterfully set in brick and stainless steel. An astonishing outdoor kitchen boasts a built-in grill, smoker, and mini fridge! Enjoy dining under the covered patio in the warmer months, featuring a statement wood ceiling complete with fan. A firepit area invites making memories on crisp fall evenings, while the lush backyard offers supreme serenity behind a well-maintained privacy fence. Enjoy easy access to outdoor activities at Cherry Knolls park, or join the Cherry Knolls pool for a summer swim.
- Type:
- Single Family
- Sq.Ft.:
- 4,575
- Status:
- Active
- Beds:
- 5
- Lot size:
- 0.36 Acres
- Year built:
- 1983
- Baths:
- 5.00
- MLS#:
- 2469378
- Subdivision:
- Piney Creek
ADDITIONAL INFORMATION
Welcome to this beautifully updated home in Piney Creek! Situated on a sprawling 1/3 acre lot and nestled within a quiet cul-de-sac, this inviting 5-bedroom/5-bathroom residence features numerous upgrades that make this property truly exceptional. On the main level there is gleaming hardwood floors throughout, formal living room with gas fireplace, beautifully updated eat-in kitchen with granite countertops, stainless steel appliances & ample cabinet space, family room with a second gas fireplace and convenient wet-bar & wine cooler. Also on the main level, is the primary bedroom complete with vaulted ceilings, an en-suite full bathroom, and a generously sized walk-in closet, providing the perfect retreat for relaxation and privacy. Convenient main floor office with adjoining 3/4 bath can be used as a guest suite, and laundry room with useful storage cabinets & counter space. Upstairs, three additional bedrooms, one full bathroom, one 3/4 bathroom, and a loft area provide plenty of space for family and guests. The finished lower level boasts a bedroom, 3/4 bathroom, and flex space. No matter how you use the space, there is ample room for recreation, relaxation, and storage. Outside, the fenced-in backyard is designed with two outdoor patio spaces adorned with charming trellises, a storage shed, and playhouse. Well-kept landscaping in front and back yards, and a new roof was installed in 2023. There's plenty of storage space for vehicles or gear in the 3-car attached garage. Residents of Piney Creek enjoy access to many HOA amenities including a clubhouse, park, playground, seasonal pond, pool, and tennis courts, providing endless opportunities for recreation and community engagement. Located within the highly acclaimed Cherry Creek School District and convenient access to shopping, dining, and entertainment options. Schedule your showing today!
- Type:
- Single Family
- Sq.Ft.:
- 2,913
- Status:
- Active
- Beds:
- 5
- Lot size:
- 0.27 Acres
- Year built:
- 1962
- Baths:
- 3.00
- MLS#:
- 8416181
- Subdivision:
- Dream House Acres 5th Flg
ADDITIONAL INFORMATION
Discover the charm of this fully renovated ranch-style house nestled in the desirable Littleton School District. As you step into this beautifully modernized home, experience the warm welcome of an open floor plan that seamlessly connects you to a stunning kitchen, perfect for hosting and creating lasting memories. The main living space is adorned with a wood-burning fireplace and expansive windows that fill the room with natural light, creating a bright and inviting atmosphere. Enjoy the addition of a sunroom leading to a backyard patio, complete with panoramic mountain views on clear days. The master suite offers a generous closet space and a custom-designed 5-piece bathroom. Venture downstairs to find an entertainment area, two additional large bedrooms, and a tastefully renovated bathroom. Interior storage is provided in the oversized laundry/utility room. Recent upgrades include new paint, flooring, and carpet throughout, state-of-the-art kitchen appliances, a newly installed roof, new sewer, and updated siding on the sunroom. The property also comes complete a newly paved driveway and extra parking space in the gated side yard. Walkable to deKoevend Park and the Streets at SouthGlenn providing convenience and an invitation to get outdoors.
- Type:
- Single Family
- Sq.Ft.:
- 2,463
- Status:
- Active
- Beds:
- 5
- Lot size:
- 0.25 Acres
- Year built:
- 1965
- Baths:
- 2.00
- MLS#:
- 1977364
- Subdivision:
- Cherry Hills Manor
ADDITIONAL INFORMATION
Charming brick ranch style home in the coveted Cherry Hills Manor neighborhood. Featuring a fully finished basement and gleaming hardwood floors throughout the main floor. Tons of natural light provided by large windows, skylight, and southern exposure. The living area seamlessly flows to a large private backyard with a partially covered deck. Don't miss your opportunity to make this house your home!
- Type:
- Single Family
- Sq.Ft.:
- 2,968
- Status:
- Active
- Beds:
- 4
- Lot size:
- 0.32 Acres
- Year built:
- 1979
- Baths:
- 3.00
- MLS#:
- 2863654
- Subdivision:
- Trophy Club
ADDITIONAL INFORMATION
Have you been dreaming of a beautiful ranch-style home with vaulted ceilings that is flooded with natural sunlight on a huge, gorgeous lot in an amazing neighborhood? "The Trophy Club Treasure" is exactly what you've been dreaming of! The spacious, open main floor lives big and bright with vaulted ceilings, skylights, and many windows. The huge kitchen boasts beautiful and expansive granite countertops, an island with bar seating, a cozy breakfast nook, Kraftmaid kitchen cabinets, & a pantry for tons of storage. The kitchen opens to the living room which is flooded with natural sunlight and feels enormous with vaulted ceilings, a gigantic brick fireplace, & numerous skylights. The formal dining room off the living room is a great spot to host holiday dinners and birthday celebrations with friends & family. The gas fireplace makes this space even more cozy on cold winter evenings, and the covered balcony flows seamlessly for evening dinners outside during the Summers. An amazing primary suite is accompanied by two versatile and spacious bedrooms - one of which can easily function as a private home office. The primary suite is massive and includes a five piece ensuite bathroom with a large and private soaking tub as well as a spacious walk-in closet. It also has an adorable seating area with a private entrance to the back deck that is an awesome place to enjoy your morning coffee, or an evening read before bed. The entire main floor has brand new vinyl plank laminate hardwood floors that were installed in March 2024. The basement is perfect for visiting friends and in-laws with a wet bar + full pantry, and a nice sized bedroom with a full bathroom. There is endless storage in the basement and crawl space, and the flex room is great space for crafts, train sets, or a game room. This is one of the largest lots in all of Trophy Club, and the custom built, oversized 4 car tandem garage is a car-lovers dream. Even more storage in the attic above the garage. WELCOME HOME!
- Type:
- Single Family
- Sq.Ft.:
- 2,449
- Status:
- Active
- Beds:
- 4
- Lot size:
- 0.17 Acres
- Year built:
- 1997
- Baths:
- 4.00
- MLS#:
- 9723418
- Subdivision:
- Highland Pointe
ADDITIONAL INFORMATION
Welcome home! This beautiful home on a large corner lot is ready for it's new owners. Walk in and fall in love with your open floor plan, high ceilings, and natural light flowing throughout the home. Front room can be used for a home office, additional living room, dining room, playroom; the options are endless. The kitchen in the heart of the home has ample storage space and flows seamlessly between the dining room and deck creating an amazing entertaining space. Oversized living room with picture windows and cozy gas fireplace is the ideal space to enjoy football Sundays and movie night! Upstairs, you'll find your private primary bedroom with en suite bathroom. The primary bedroom is the perfect place to unwind at the end of a long day. Secondary bedrooms both have ample storage space. In the newly finished basement, you'll find an additional great room to create a hangout space ideal for game nights, arts and crafts, and slumber parties! Spacious guest room and spa like 3/4 bathroom is great for guests! Outside in your spacious backyard you'll have plenty of room for cornhole and other outdoor games in the summer and tons of space to build snow forts in the winter! This home is located in the Cherry Creek school district, near Southlands Mall, Buckley Air Force Base, and all the metro area has to offer! This one is not to be missed!
$2,595,000
15155 E Pinewood Place Centennial, CO 80016
- Type:
- Single Family
- Sq.Ft.:
- 3,799
- Status:
- Active
- Beds:
- 5
- Lot size:
- 0.5 Acres
- Year built:
- 2022
- Baths:
- 4.00
- MLS#:
- 2401888
- Subdivision:
- The Ranches At Cherry Creek Sub Flg 3
ADDITIONAL INFORMATION
Surrounded by 11 acres of conserved open prairie and located within an exclusive gated community, this exquisite oasis of luxury living, built in 2022, is where opulence meets sophistication. Nestled on 1/2 acre behind Cherry Creek Reservoir Reserve and Piney Creek trail this ranch-style estate is an architectural masterpiece that boasts unparalleled craftsmanship and attention to detail. It offers a stunning and responsible way of using Colorado’s natural landscape to create seclusion in one of Denver’s most popular and amenity-rich suburban areas. The expansive living spaces with soaring ceilings, are designed for both relaxation and entertainment, featuring elegant finishes, custom millwork and panoramic views of the surrounding landscape. The gourmet kitchen is a culinary enthusiast's dream, equipped with top-of-the-line appliances, custom cabinetry and a stunning, spacious island. Adjacent to the kitchen, the formal dining room provides an elegant setting for hosting intimate dinners or grand gatherings. Retreat to the luxurious primary suite, a sanctuary of comfort and style, complete with a cozy sitting area, spa like ensuite bathroom, custom vanities and walk in closet. Two additional bedrooms share a beautiful shower each with private vanities. A mudroom is a pass-through between the laundry room and the garage, with 3 garage bays, each 25 ft deep with 11ft high doors, which are perfect for boat storage or car lifts and are Tesla-battery ready. Don’t miss the detached 2-level ADU w/ 1 bed/ 1 bath and rec room. Behind the scenes cat 6, coax, speaker and patio heater wiring. Plans for pool, spa and landscaping included. Basement plans included for a large bedroom, gym, bath, and rec room which are already framed, wired, insulated, and plumbed. A roundabout driveway with side porte-cochere and neighborhood parking for 35 complete this perfectly situated wrapped-by-nature estate near Valley Country Club, Cherry Creek School District, and Regis High School.
- Type:
- Single Family
- Sq.Ft.:
- 2,982
- Status:
- Active
- Beds:
- 5
- Lot size:
- 0.27 Acres
- Year built:
- 1981
- Baths:
- 3.00
- MLS#:
- 9164243
- Subdivision:
- Willow Creek
ADDITIONAL INFORMATION
Introducing a RARE listing nestled within one of the most coveted Willow Creek. Step into this sought-after ranch-style home boasting of 5 bedrooms and 3 bathrooms. This highly desirable layout includes a full walkout basement and a charming park-like backyard. With 4 bedrooms situated on the main floor, enjoy the convenience of ample living space. The family room, complete with a gas fireplace, seamlessly flows onto the lovely deck, perfect for your morning coffee, birdwatching or BBQs. The spacious primary bedroom invites abundant natural light, creating a serene retreat. Main floor laundry. The expansive walkout basement is ideal for entertaining or just relaxing, featuring a bar area and another gas fireplace. Additionally, discover 5th bedroom with a large picture window and a 3/4 bath on the lower level. Nestled within the prestigious Cherry Creek School District, residents have access to the Blue Ribbon Willow Creek Elementary and Cherry Creek high School. Embrace the community's amenities, including over 23 acres of lush greenbelts, two pools, and two clubhouses provided by the Willow Creek 2 HOA. Home is wired for Ting high speed 100% direct fiber internet. Class 4, impact resistant roof. Fridge in garage, outdoor storage box, grill, fire pit, shelves in garage and shelves in storage closet in bsmt are included. Front and backyard boast an array of perennials, promising a vibrant bloom in the near future. Photos of front and back yard are from summer 2023. This property features an oversized driveway, fresh neutral paint, and no popcorn ceilings! South facing driveway ensures fast snow melt. Amazing location! Close to Park Meadows Mall, lots of restaurants, grocery stores & plentiful shopping! Easy access to I-25 & C-470. You don't want to miss this one! Welcome home!
- Type:
- Single Family
- Sq.Ft.:
- 1,107
- Status:
- Active
- Beds:
- 4
- Lot size:
- 0.23 Acres
- Year built:
- 1964
- Baths:
- 2.00
- MLS#:
- 9768940
- Subdivision:
- Nob Hill
ADDITIONAL INFORMATION
WHAT AN OPPORTUNITY!!! DARLING NOB HILL RED BRICK RANCH THAT HAS BEEN LOVED AND IMPECCABLY MAINTAINED BY OWNERS OF 40 YEARS! HOME IS NOT PHOTO READY YET AS THE SELLERS ARE STILL PACKING AND MOVING, BUT WE WANTED TO GET A FEW PHOTOS UP IN THE INTERIM. NEW PHOTOS TO POST AND MORE DETAILS COMING SOON!
$2,495,000
7250 S Flanders Street Centennial, CO 80016
Open House:
Saturday, 4/27 12:00-4:00PM
- Type:
- Single Family
- Sq.Ft.:
- 6,856
- Status:
- Active
- Beds:
- 5
- Lot size:
- 1.2 Acres
- Year built:
- 1994
- Baths:
- 8.00
- MLS#:
- 9704405
- Subdivision:
- Chapparal
ADDITIONAL INFORMATION
Immerse yourself in the grandeur of this exquisite Chapparal residence, on over an acre with awe-inspiring 360-degree views of the Rocky Mountains. This luxurious home features five bedrooms and eight bathrooms, offering ample space and privacy for family & guests. The family room, a masterpiece of design, boasts soaring ceilings & floor-to-ceiling windows that capture the breathtaking mountain scenery. A fireplace adds warmth & charm to this spectacular space, making it perfect for entertaining or relaxation. Adjacent to the family room, the chef’s kitchen is a culinary enthusiast's dream, equipped with sleek granite countertops, high-quality SS appliances, double wall ovens & elegant cherry cabinets. The kitchen’s center island & breakfast bar, alongside a convenient wet bar, ideal for casual dining and sophisticated gatherings. The formal living room, with its own cozy fireplace, offers a tranquil setting for intimate evenings. On the upper level, the primary suite is a sanctuary of luxury, featuring plush carpeting, a modern fireplace, a personal coffee bar & an opulent ensuite with dual sinks, a soaking tub & a spacious walk-in closet. The additional bedrooms provide comfort & elegance. Descend to the spacious walkout basement to discover an entertainment haven, complete w/ a cozy living area, fireplace, custom wet bar, gym, bonus room & an awesome theater room, designed for unforgettable movie nights & entertainment. Outside, the extensive lot boasts a sport court, deck, built-in BBQ, large play gym & spa, offering a perfect setting for outdoor enjoyment & relaxation against the stunning backdrop of the Rockies. This Chapparal gem, w/ its 5 beds, 8 baths & exceptional amenities, is more than just a home; it’s a lifestyle of unparalleled luxury & natural beauty. This beautiful landscaped property that has every detail contributing to a living experience of unmatched elegance & comfort, both indoors and out.
- Type:
- Single Family
- Sq.Ft.:
- 3,099
- Status:
- Active
- Beds:
- 5
- Lot size:
- 0.16 Acres
- Year built:
- 1985
- Baths:
- 4.00
- MLS#:
- 5806717
- Subdivision:
- Piney Creek
ADDITIONAL INFORMATION
Welcome to this charming 5 bedroom, 4 bath home boasting over 3,000 sqft of finished living space and located in the highly-desired Piney Creek neighborhood in Centennial! As you enter, you are greeted by a large foyer with a beautifully finished wood staircase and wood floors that add warmth and character throughout the home. Vaulted ceilings in the living room and dedicated dining room creating an open and inviting space for gatherings, while the family room features the original brick, wood-burning fireplace-perfect for cozy evenings with loved ones. An open concept kitchen with granite countertops, double ovens, plenty of cabinets for storage and dedicated space for additional dining complete the main floor. Upstairs, the primary suite is a true retreat, complete with a Juliette balcony and a remodeled five-piece bath featuring a luxurious frameless glass shower. There are also three additional oversized secondary bedrooms located upstairs, each offering comfort and style and are supported by the extensively remodeled secondary bath, which adds a touch of modern elegance. Downstairs, entertainment abounds in the finished basement with an impressive home theatre, complete with theatre seating (negotiable), providing the perfect setting for movie nights and relaxation. A fifth bedroom and ensuite bath provide flexibility as either a guest suite or private home office. Step outside to a large fully-fenced backyard, complete with an extended concrete patio and a relaxing hot tub-ideal for outdoor entertaining and enjoying the beautiful Colorado weather. Enjoy all of the community amenities that Piney Creek has to offer including the pool, clubhouse, tennis courts, parks and playgrounds! Located within walking distance to Indian Ridge Elementary School in the award-winning Cherry Creek School District and perfectly located between Smoky Hill and Parker Road, for ease of access to both Aurora, Parker and I-225. Showings start Thursday, April 4th!
- Type:
- Single Family
- Sq.Ft.:
- 2,184
- Status:
- Active
- Beds:
- 4
- Lot size:
- 0.22 Acres
- Year built:
- 1962
- Baths:
- 3.00
- MLS#:
- 7757022
- Subdivision:
- Nob Hill
ADDITIONAL INFORMATION
FULLY UPDATED Ranch home in the popular Nob Hill neighborhood. MOVE IN READY! The updated kitchen is the heart of this home, with gorgeous cabinetry and solid granite countertops. The dining area off the kitchen steps out through French doors to a charming covered patio and beautiful backyard with raised garden beds and mature trees. The main level features a living room, as well as a spacious Primary bedroom with private 3/4 bathroom, and two more good-sized bedrooms, and an updated full bathroom. The huge basement is nicely finished and provides a cozy family room, a conforming bedroom with an egress window, another full bathroom, and a den/non-conforming 5th bedroom, as well as a laundry and storage area. Roof, furnace and A/C are only 7 years old. Just blocks to new Ford Elementary and Newton Middle schools in award-winning Littleton Public Schools. Walking distance to groceries, restaurants, parks and trails. Easy access to Denver Tech Center, light rail, C470, I25. Rare opportunity to find such a beautifully updated Ranch home with a 2 car garage in this area!
- Type:
- Single Family
- Sq.Ft.:
- 2,717
- Status:
- Active
- Beds:
- 4
- Lot size:
- 0.21 Acres
- Year built:
- 1978
- Baths:
- 3.00
- MLS#:
- 1878045
- Subdivision:
- Cherry Park
ADDITIONAL INFORMATION
Welcome to this gorgeous, updated home nestled in the heart of Centennial, Colorado and located in the Cherry Creek School District. This beautiful multi-level home is situated on a cauldesac in the coveted Cherry Park neighborhood and is conveniently located to the neighborhood park, walking trails and nearby shopping. Upon entering, you'll be greeted by an inviting open-concept layout with an abundance of natural light that beams from the large picture window and beautiful engineered hardwood flooring that seamlessly flows through the living room, kitchen, and dining area. The heart of this home is undoubtedly its updated and stunning kitchen with mountain peak views. Equipped with top-of-the-line appliances, sleek quartz countertops, ample storage space and plenty of room to entertain. Whether you're a seasoned chef or an occasional cook, this kitchen is sure to inspire your culinary creativity. Adjacent to the kitchen, step down into the cozy family room with gas fireplace, wet bar, and easy access to the outdoor patio and beautifully landscaped backyard. An additional bedroom and laundry are located just down the hall for your convenience. The finished basement features higher ceilings, and an open and inviting space to serve as a fabulous bonus to the this already spacious home. Outside, escape to your own private oasis amidst beautiful landscaping and lush greenery. Whether you're enjoying a morning cup of coffee on the patio or hosting a barbecue in the backyard, the outdoor space is a true sanctuary. Convenience is key with a two-car attached garage, providing secure parking and additional storage space. The upper level features a large primary bedroom with ¾ ensuite bath and ample closet space. Two additional generously sized bedrooms and full bath are also conveniently located on this level as well. Please contact Eryn Henderson 303.618.2980 to schedule your showing today and make this exquisite multi-level home your own.
- Type:
- Single Family
- Sq.Ft.:
- 2,691
- Status:
- Active
- Beds:
- 4
- Lot size:
- 0.18 Acres
- Year built:
- 1976
- Baths:
- 4.00
- MLS#:
- 9895125
- Subdivision:
- Homestead In The Willows
ADDITIONAL INFORMATION
**Showings begin Friday 4/5 at 9:00 AM** Welcome to your dream home nestled in the cherished community of Homestead in the Willows! This spacious and meticulously maintained 4-bedroom, 4-bathroom residence offers easy living and a prime location within the esteemed Cherry Creek School District. As you step inside, you'll find a bright and welcoming atmosphere and a layout that effortlessly connects the living spaces. The updated and bright kitchen opens to a newly carpeted family room, making it an ideal spot for entertaining or relaxing. The large dining room could easily be used as a living room, and the home office off the kitchen is the perfect spot for working from home. The main floor also has a powder room for guests. Upstairs, the primary en-suite has huge closets and the bathroom just got a face-lift with a brand new shower. There are two more generously sized bedrooms on the upper level as well as a full bathroom, ensuring comfort and convenience. The basement has brand new carpet and offers versatility, serving as an additional bedroom or a spacious media room to cater to your lifestyle needs. It features a 3/4 bathroom as well as a wet bar, and there is an additional room that can be used as a a yoga studio or home gym. Step outside to discover your private backyard featuring mature landscaping and a covered patio, perfect for enjoying the outdoors in any weather. Homestead in the Willows community offers an array of amenities, including tennis courts, 3 pools, and community events, fostering a vibrant and close-knit atmosphere. Its proximity to Willow Springs Open Space ensures endless opportunities for outdoor adventures. Located within minutes of the Tech Center, Fiddler's Green, Lifetime Fitness, Park Meadows and Southglenn Mall...this home has quick access to everything you need. **New exterior paint 2022, new driveway 2020**Wired for Ting Fiber Optic**
- Type:
- Single Family
- Sq.Ft.:
- 1,872
- Status:
- Active
- Beds:
- 4
- Lot size:
- 0.1 Acres
- Year built:
- 1988
- Baths:
- 4.00
- MLS#:
- 8206213
- Subdivision:
- Park View Commons
ADDITIONAL INFORMATION
Beautifully updated 4-bedroom/4-bathroom, tri-level, single-family home is awaiting it's new owner! Situated in a friendly neighborhood, this well-maintained home boasts an array of features and upgrades that you won't want to miss! Inside, you'll be greeted by vaulted ceilings that create a spacious atmosphere, complemented by newer luxury vinyl plank flooring and newer carpeting (installed in 2023). The open floor plan seamlessly connects the living room and the updated kitchen with quartz countertops and stainless steel appliances. Cozy up around the gas fireplace in the family room. Upstairs, the primary suite boasts a vaulted ceiling, walk-in closet, and a bright, updated en-suite bathroom. Two additional generously sized bedrooms and full bathroom give ample space for family and guests. The versatile finished basement is the perfect space to suit your needs. Use it as a fourth bedroom (non-conforming) with its own bathroom, or possibly make it an entertainment room for games and movies. Step outside to the fenced backyard, where you'll find a garden-level deck and storage shed, providing the ideal setting for outdoor gatherings, gardening, or simply enjoying the Colorado sunshine in privacy. With no neighbors behind, you'll enjoy the peaceful views. Additional highlights of this home include a new roof with a 5-year warranty (installed in 2023), a new evaporative cooler, newer furnace (2021), and a 2-car attached garage for convenience and storage. HOA amenities include clubhouse, park, playground, and pool. Located in the highly sought-after Cherry Creek School District. Close proximity to Smoky Hill Rd. with easy access to groceries, dining, shopping, and other amenities. Schedule your showing today!
$1,130,000
7066 E Geddes Place Centennial, CO 80112
- Type:
- Single Family
- Sq.Ft.:
- 2,709
- Status:
- Active
- Beds:
- 4
- Lot size:
- 0.19 Acres
- Year built:
- 1978
- Baths:
- 4.00
- MLS#:
- 9758132
- Subdivision:
- Homestead In The Willows
ADDITIONAL INFORMATION
Homestead in the Willows is always IN DEMAND especially when an expanded, custom addition is made! 4 bedrooms are all upstairs. Expanded Westbury model with a pop/top addition. Dual primary bedrooms with ensuites (original + addition). Kitchen opens to a private and tranquil backyard. A patio, deck, hot tub, and planter garden make this a homebody's paradise! Mudroom and laundry right off the garage. 1st time on the market since the 1990s; Seller has made so many wise improvements during their 27 year ownership which include: All bathrooms recently updated; exterior paint completed in 2020; roof replaced at time of addition; Champion windows with lifetime warranty. Seller completed the expensive and thorough task of adding both a new primary suite AND new office above the living room. Primary suite includes: designated/separate AC/heating, dual walk-ins, large space with room for sitting area, sitting bench with storage, large bathroom, Rinai continuous water heater dedicated to primary bathroom. The basement is unfinished and exhibits lots of potential. Buyer could finish basement and add a 5th bedroom. Hot tub will be conveyed to Buyer at Closing. Radon reduction system already installed. Across street from Homestead's South Pool, Tennis Courts, and Park. Just 2 blocks from Homestead Elementary: a well-funded Cherry Creek School District Blue-Ribbon Awarded School. Feeds into the famous Cherry Creek High School. Owners Association Features: 3 Pools, Tennis Courts, Frequent Community Gatherings. 1 block to Willow Spring Open Space Featuring 1,480 Acres with 2.1 Mile Trail System. All three pools are accessible by EVERY resident (common misconception is that you have to go to the pool nearest to you)
$1,245,000
21627 E Caley Drive Centennial, CO 80016
- Type:
- Single Family
- Sq.Ft.:
- 4,204
- Status:
- Active
- Beds:
- 5
- Lot size:
- 2.24 Acres
- Year built:
- 1982
- Baths:
- 4.00
- MLS#:
- 4880744
- Subdivision:
- Saddle Rock Ranches
ADDITIONAL INFORMATION
Welcome to your oasis nestled close to the city yet surrounded by the tranquility of nature! This expansive property boasts breathtaking mountain views and ample acreage, offering a rare opportunity for both relaxation and convenience. You will enjoy the serenity of the outdoors while still being just a stone's throw away from urban amenities. With its timeless character and spacious layout, this property is a canvas waiting for your personal touch to transform it into the home of your dreams. As a result of the generous acreage, this property presents an exciting opportunity for expansion and creativity. Imagine the possibilities of adding another building to accommodate guests, studio retreat, barn, or even a second garage. Whether your dream is of horse property, or private retreat this acreage provides the canvas for your imagination to flourish. Enjoy a neighborhood park and tennis court just steps away, or the convenience of walking to the nearby golf course. With only two owners this home has been immaculately maintained and cared for. The kitchen appliances have been upgraded with a high end luxury induction cooktop and Electrolux double ovens. In 2018 a Decra roof was installed to extend the life of the roof which brings down the cost of homeowners insurance. All the bedrooms on the main floor have beautiful hardwood floors. There are two HVAC systems for energy efficiency. There is a voluntary HOA, and covenants. The home has a septic system and public water. While living in the home the owner has added fencing, front/back sprinklers, new concrete garage, sidewalks, and patios. The asphalt driveway was recently resurfaced. Opportunities like this don't come around often! Homes with such desirable features and potential for customization are a true rarity, making this listing one that you won't want to let slip away. Call today to schedule a private showing.
- Type:
- Townhouse
- Sq.Ft.:
- 2,060
- Status:
- Active
- Beds:
- 3
- Lot size:
- 0.04 Acres
- Year built:
- 1983
- Baths:
- 4.00
- MLS#:
- 3833692
- Subdivision:
- Bristol Cove
ADDITIONAL INFORMATION
Welcome to Bristol Cove! This beautifully maintained townhome boasts tons of light and a feature fireplace. Enjoy afternoons on your large front patio with mature trees and direct access to the Bristol Cove Pool. With skylights throughout the home and ample windows on the West side you will always have great natural light in the home. Enjoy the open main floor that incudes your dining area, living room and kitchen. The jewel of this room is the vaulted ceilings paired with a floor to ceiling wood burning fireplace. The upstairs has two master bedrooms with en suites. Once again the vaulted ceilings and lofted areas in each room give this home character. The second master has plenty of storage with a nice sized walk in closet. Carpet and laminate has been updated throughout the home. Basement has been finished and adds great bonus area for the family to spread out as well as the third bedroom with 3/4th bath. Come see for yourself how beautiful this townhome is! Only minutes from E-470 and I-25 as well as Park Meadows and many other restaurants, shops, and parks.
- Type:
- Single Family
- Sq.Ft.:
- 3,107
- Status:
- Active
- Beds:
- 5
- Lot size:
- 0.23 Acres
- Year built:
- 1972
- Baths:
- 3.00
- MLS#:
- 3394106
- Subdivision:
- Southglenn
ADDITIONAL INFORMATION
Southglenn is truly a welcoming, well established community. This home is on a quiet street and has a wonderful front and back yard.SO MUCH NEW STUFF: NEW roof, Renovated bathrooms, NEW windows and doors, NEW garage doors/wifi enabled opener, NEWER carpet, NEW Nest thermostat; Nest doorbell, Nest smoke and CO detectors, NEW home security system, NEW stove, microwave and dishwasher, and Bespoke Samsung refrigerator with beverage center and multiple ice types. Remodeled pantry with eclectic tile work embedded into the hardwoood, NEWER cabinets and granite, NEW light fixtures throughout, NEW Main Line sewer from house to street with cleanouts, NEW washer/dryer (wifi enabled), NEW tankless water heater, whole house humidifier, UV allergen elimination system, furnace and A/C.!! Four great sized bedrooms on the upper level, and 2 baths. A basement bedroom perfect for an office or guest room. SO MUCH SPACE! The living room and large dining room offer the perfect space to entertain. The remodeled/upgraded kitchen invites family and friends! The family room offers plenty of space for fun group gatherings. The covered patio in the backyard and beautiful trees gives you the perfect outdoor area to relax, play with your kids, dog, or just have friends over. Littleton Blue Ribbon Schools, Streets of Southglenn shopping and eateries, several park areas within blocks of this home, and easy access to DTC, C-470, downtown Littleton are special features of living in this community.
- Type:
- Townhouse
- Sq.Ft.:
- 1,578
- Status:
- Active
- Beds:
- 2
- Lot size:
- 0.04 Acres
- Year built:
- 1983
- Baths:
- 3.00
- MLS#:
- 2080213
- Subdivision:
- Bristol Cove
ADDITIONAL INFORMATION
Lovely townhome located in Bristol Cove and established quiet development offering established trees and landscaping a pool and grassy lawn areas for your enjoyment. The home features Cherry hardwood floors on the main level with granite tile floors in the kitchen. Rich wall colors and a wood burning fireplace create a cozy living room and dining room for entertaining. The dining room opens to a private deck to enjoy Colorados fantastic weather. The efficient kitchen is bright with a walk in pantry for all of your storage needs. The second level hosts a huge primary bedroom with ensuite full bath . A second adjacent bedroom also has a private bath and soaring vaulted ceilings. The basement harbors the laundry and is unfinished for your future design ideas. The home is available with all furniture pictured. This could also be a great investment opportunity . The development allows leases beginning at 6 months and a furnished home rents higher than a vacant one!
- Type:
- Single Family
- Sq.Ft.:
- 1,178
- Status:
- Active
- Beds:
- 2
- Lot size:
- 0.07 Acres
- Year built:
- 1984
- Baths:
- 2.00
- MLS#:
- 4699077
- Subdivision:
- Four Lakes
ADDITIONAL INFORMATION
Absolutely stunning one level ranch style home in this charming patio home community. Beautiful hardwood floors throughout most of the home, vaulted ceilings, updated bathrooms, updated kitchen, granite countertops, beautiful tile work, a large primary suite, office with French doors (could be non-conforming 3rd bedroom) and open floor plan! This home will not disappoint, the low maintenance yard is private and perfect for relaxing evenings on the stamped concrete deck. All of this and a large unfinished basement to expand in the future and for storage. The HOA handles front yard landscaping/maintenance, snow removal, trash, exterior paint, fences with access to a pool & tennis courts so you can just enjoy living. This home has easy access to highways and lots of shopping and restaurants. This home has so much to offer...don't miss it!
- Type:
- Single Family
- Sq.Ft.:
- 3,295
- Status:
- Active
- Beds:
- 4
- Lot size:
- 2 Acres
- Year built:
- 1987
- Baths:
- 4.00
- MLS#:
- 8615710
- Subdivision:
- Arapahoe Heights
ADDITIONAL INFORMATION
Welcome home to Arapahoe Heights! This four-bedroom, two-story home sits quietly in a cul-de-sac, sprawls over two acres and has spectacular mountain views! Offering the perfect blend of luxury and functionality, enjoy a newly remodeled kitchen with high-end appliances, gorgeous granite countertops, and an abundant of natural light. Opened up to the living areas, you'll enjoy entertaining your best guests with ease. Beautiful mountain views can be captured daily right from your kitchen table. The bay window features the best window seat for captivating panoramic views. The main floor is complete with a power bath, office, upgraded laundry room, primary suite and sunroom. The sunroom includes access to and from the kitchen, primary suite and west-facing deck. It also has electronic powered skylights - enjoy Colorado sun year round in this cozy space! The primary bathroom and laundry were also thoughtfully renovated in 2023. They both feature stunning quartz countertops, beautiful tile and modern finishes. The upstairs bedrooms are oversized and boast with an abundance of storage and closet space. The west-facing bedroom could easily be utilized as a large study room, home office, double bedroom or playroom. It has two large closets as well as a third cedar closet to accommodate your finest belongings. The basement's floorplan is spacious allowing for a large bonus room with wet bar, bedroom and bathroom, massive home gym and additional storage space. Don't miss the impressive barn, a perfect addition to this beautiful home. With four access doors - including two side-loading doors - you'll fit all your toys, cars and recreational vehicles. The barn has high ceilings and shelves for storage. It is a versatile space that can be adapted to build out your dream workshop or garage! The Brinks Home Security System is in the home and includes standard monitoring on all doors and windows as well as synchronization with the smoke detector system for only about $55/month.
Andrea Conner, Colorado License # ER.100067447, Xome Inc., License #EC100044283, AndreaD.Conner@Xome.com, 844-400-9663, 750 State Highway 121 Bypass, Suite 100, Lewisville, TX 75067

The content relating to real estate for sale in this Web site comes in part from the Internet Data eXchange (“IDX”) program of METROLIST, INC., DBA RECOLORADO® Real estate listings held by brokers other than this broker are marked with the IDX Logo. This information is being provided for the consumers’ personal, non-commercial use and may not be used for any other purpose. All information subject to change and should be independently verified. © 2024 METROLIST, INC., DBA RECOLORADO® – All Rights Reserved Click Here to view Full REcolorado Disclaimer
Centennial Real Estate
The median home value in Centennial, CO is $632,000. This is higher than the county median home value of $361,000. The national median home value is $219,700. The average price of homes sold in Centennial, CO is $632,000. Approximately 79.94% of Centennial homes are owned, compared to 17.73% rented, while 2.33% are vacant. Centennial real estate listings include condos, townhomes, and single family homes for sale. Commercial properties are also available. If you see a property you’re interested in, contact a Centennial real estate agent to arrange a tour today!
Centennial, Colorado has a population of 108,448. Centennial is more family-centric than the surrounding county with 36.65% of the households containing married families with children. The county average for households married with children is 35.13%.
The median household income in Centennial, Colorado is $100,770. The median household income for the surrounding county is $69,553 compared to the national median of $57,652. The median age of people living in Centennial is 41.4 years.
Centennial Weather
The average high temperature in July is 86.4 degrees, with an average low temperature in January of 18.9 degrees. The average rainfall is approximately 18 inches per year, with 59.9 inches of snow per year.
