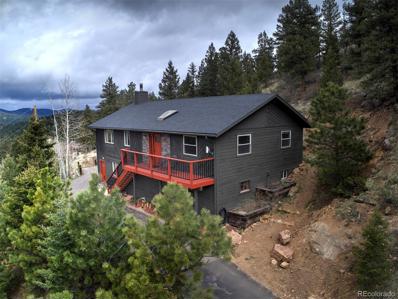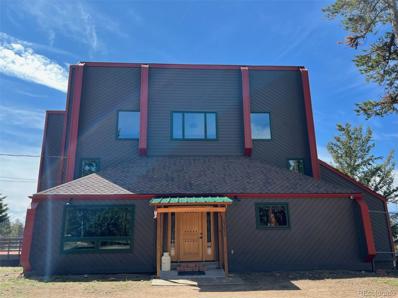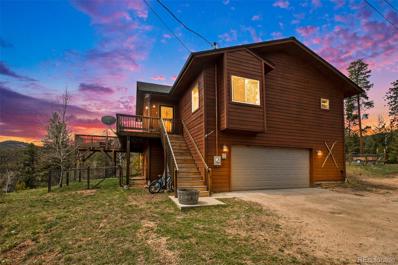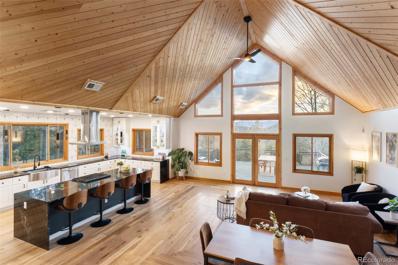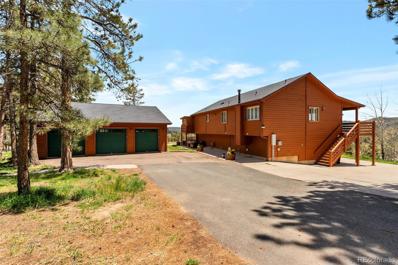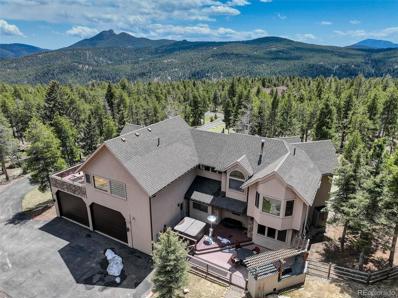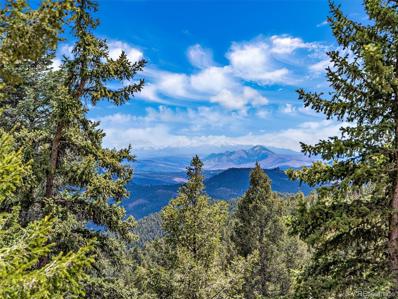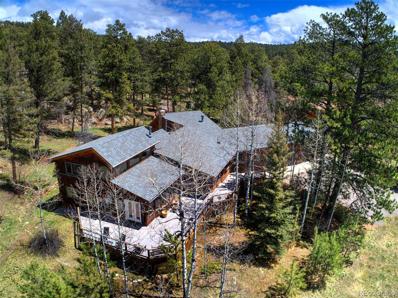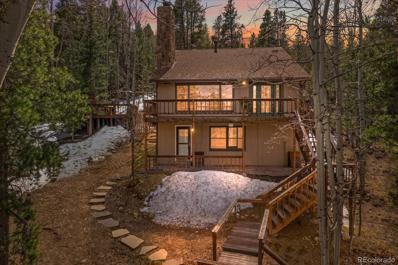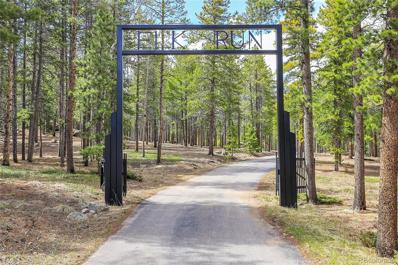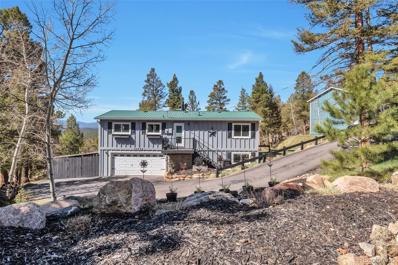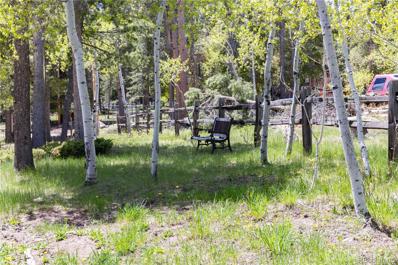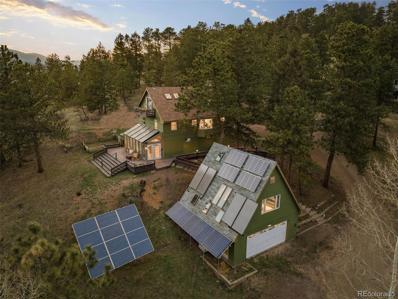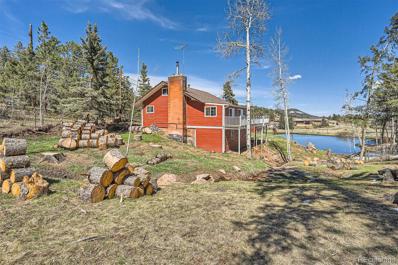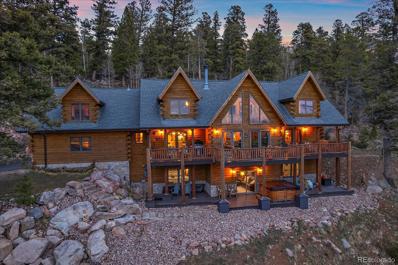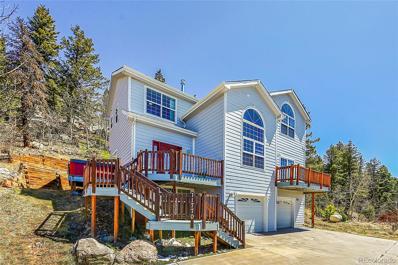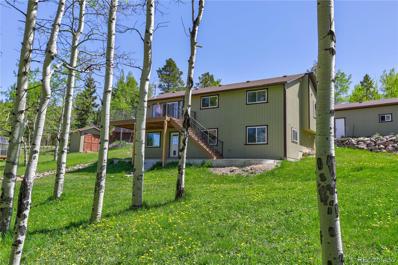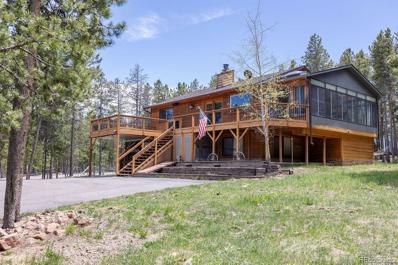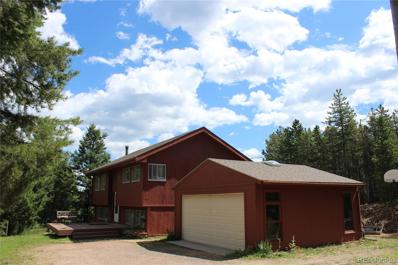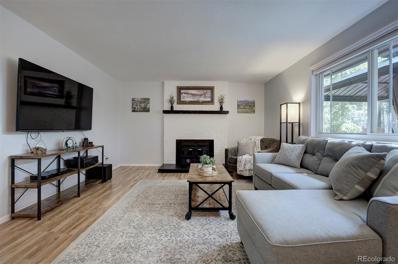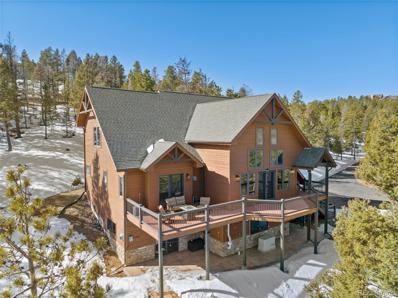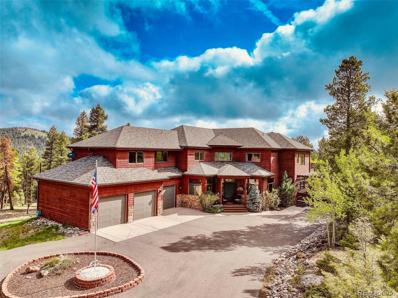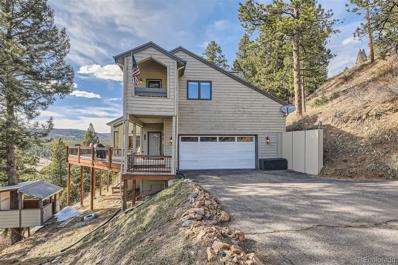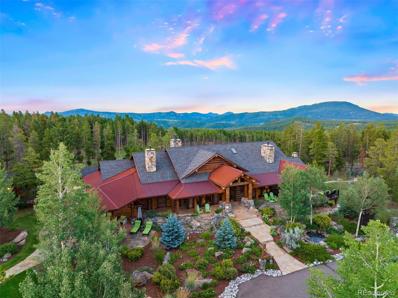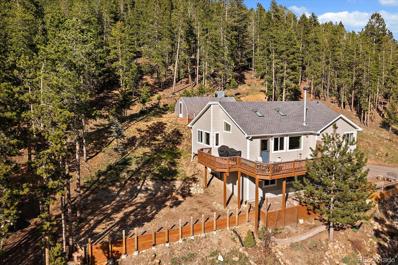Conifer CO Homes for Sale
$750,000
27391 Ridge Trail Conifer, CO 80433
- Type:
- Single Family
- Sq.Ft.:
- 2,266
- Status:
- Active
- Beds:
- 3
- Lot size:
- 2.78 Acres
- Year built:
- 1984
- Baths:
- 2.00
- MLS#:
- 6692407
- Subdivision:
- Conifer Park Estates
ADDITIONAL INFORMATION
Great turn key home w/views of Mount Blue Sky and Flying J open space. Open floor plan with spacious great room w/wood burning stove that opens up to the remodeled kitchen that includes lots of cabinets & counter space, newer stainless-steel appliances and gas stove top with double ovens. Additionally, the main level has a nice dining room space, primary bedroom, full bath and another bedroom. Downstairs has a large family room, bedroom, 3/4 bath, laundry room and utility room. This home also has a nice built in safe hidden in the lower level. The heating system has been upgraded to radiant baseboard heat that keeps everyone warm and cozy on those cold winter nights. Do not miss going out on the covered back deck where you can entertain and spend quality time with guests in front of the propane fire pit. The owners have meticulously maintained the house for over 35 years and their pride of ownership shows. Be sure to check out the oversized heated garage with workshop area and 220V power. There is plenty of parking, including an area by the shed at beginning of the driveway that can even accommodate an RV with electricity available if needed. And the next owners will really appreciate the southern exposure for snow melting. A Quick and easy drive to shopping, conveniences and open space. C-470 is only about 15 minutes away from this home for easy commutes to town. The roof was just replaced and the septic system has already been inspected and passed the Jefferson County required process with a new tank installed. If your buyers are looking for a home that is ready to move into, look no further.
$1,748,800
13035 S Baird Road Conifer, CO 80433
- Type:
- Single Family
- Sq.Ft.:
- 4,156
- Status:
- Active
- Beds:
- 4
- Lot size:
- 16.91 Acres
- Year built:
- 1979
- Baths:
- 5.00
- MLS#:
- 3555228
- Subdivision:
- Conifer
ADDITIONAL INFORMATION
Discover Your Tranquil Conifer Retreat in Colorado's Majestic Rocky Mountains Nestled in the picturesque mountain town of Conifer, this 4-bedroom, multi-story sanctuary offers the ultimate escape into nature's splendor. As you approach via the county-maintained roads, you'll be immediately struck by the home's distinct mountain modern aesthetic with its striking slate brown siding, rustic red trim, and soaring roof lines. Step inside to find an inviting open concept living area, where a striking woodburning stove framed by a stone facade and slate mantel serves as the focal point. Large picture windows trimmed in rich stained wood flood the space with natural light, framing breathtaking mountain views. The living room flows seamlessly into the kitchen area, where durable wood-look tile flooring ties the space together. The well-appointed kitchen features warm wood cabinetry, granite countertops, and stainless-steel appliances. Gather at the large center island with breakfast bar, or enjoy lively meals in the adjacent dining room, where French doors lead to a south-facing deck perfect for savoring al fresco meals with awe-inspiring vistas of Pike's Peak. Retreat to the sumptuous master suite, where vaulted ceilings and a wall of windows showcase stunning mountain views. The spa-inspired ensuite bath and private deck access create a true haven. Three additional bedrooms offer ample space and comfort for family and guests. Ascend to the top floor family room, an expansive entertainment oasis with vaulted ceilings and a cozy fireplace. Challenge friends to a game of billiards or simply unwind on the deck, taking in the majestic mountain landscape. With prime access to world-class skiing, hiking, and outdoor adventures, this Conifer retreat offers an unparalleled mountain lifestyle just 38 miles from Denver. Don't miss your chance to make this extraordinary property your own. Contents, vehicles, equipment negotiable prefer to sell all, take a look, let's talk.
$1,025,000
10152 Buena Vista Drive Conifer, CO 80433
- Type:
- Single Family
- Sq.Ft.:
- 3,108
- Status:
- Active
- Beds:
- 4
- Lot size:
- 1.22 Acres
- Year built:
- 2003
- Baths:
- 3.00
- MLS#:
- 7788610
- Subdivision:
- Shadow Mountain
ADDITIONAL INFORMATION
This 4 bedroom/3 bath home located in Conifer is situated on 1.22 acres with beautiful mountain views! The combination of an open floor plan, tongue and groove vaulted ceilings, and expansive windows create such a spacious and airy atmosphere, perfect for soaking in natural light and enjoying the views. The custom tile gas fireplace adds a cozy touch to the great room, creating a warm and inviting ambiance, especially during colder months. The kitchen open to the dining room makes entertaining a breeze, allowing hosts to mingle with guests while preparing delicious meals. Walk out from the great room onto the deck with gorgeous mountain views. Work from home? Enjoy the private office or spread out into the large family room with wood burning stove and large deck. Family friendly split bedroom floor plan with primary and 2 additional bedrooms on main level. The lower level features a 4th bedroom, full bathroom, laundry and recreation/workout room with sliders to the yard. The proximity to outdoor activities like hiking in Flying J Open Space and visiting Maxwell Falls adds to the appeal for nature lovers. The fencing provides a secure place for pets. Plus, the convenience of being only minutes away from shopping, restaurants, and top-rated schools makes it an attractive location for families or anyone looking for a balance between tranquility and accessibility.
$1,150,000
11245 Bear Run Trail Conifer, CO 80433
- Type:
- Single Family
- Sq.Ft.:
- 2,997
- Status:
- Active
- Beds:
- 4
- Lot size:
- 2.07 Acres
- Year built:
- 1978
- Baths:
- 3.00
- MLS#:
- 8643176
- Subdivision:
- Conifer Mountain
ADDITIONAL INFORMATION
Majestic views and serene tranquility await you at 11245 Bear Run Trail. This custom renovated home in Conifer Mountain is a perfect blend of mountain charm and contemporary elegance. Fully renovated in 2023, you will enter in to the foyer and be immediately struck by the commanding wall of west facing windows giving you breathtaking views of Mt. Blue Sky and neighboring Staunton State Park. After catching your breath, the soaring tongue and groove vaulted ceilings and the expansive waterfall kitchen island draw you in to the home. With a main floor primary suite and an open and inviting main living space, this home flows and lives incredibly well. The lofted flex space can be used as an additional bedroom, or as an office and game room where you can take in the views while working from home or hanging out with family and friends. Moving down stairs you will find an additional den, two more bedrooms, a full bathroom, plus direct access to the huge three car garage. Outside off of the main living space there is an expansive deck with new custom metal railings where you will spend almost all of your time marveling at the stunning 180 degree views. With over 2 acres, you can spend all day exploring your own land full of mature pines and fantastic rock outcroppings. Despite being in your own remote oasis, you are less than an hour to downtown Denver, and the freshly asphalted south-facing driveway makes life in the winter a breeze. Schedule your showing today, and welcome home to 11245 Bear Run Trail.
$860,000
11061 Kitty Drive Conifer, CO 80433
- Type:
- Single Family
- Sq.Ft.:
- 1,604
- Status:
- Active
- Beds:
- 4
- Lot size:
- 3.74 Acres
- Year built:
- 2000
- Baths:
- 3.00
- MLS#:
- 4108606
- Subdivision:
- Poirot
ADDITIONAL INFORMATION
A rare find of a beautiful home nestled on nearly four acres in the center of Conifer with A-2 zoning, natural gas heat and water. New roofs on house and garage with impact resistant shingles. Privacy is priceless with the closest neighbor over one hundred yards away with nearby shopping and schools. This location also offers easy all paved access to the metro area with a mere 20 – minute commute. Nearly every type of wildlife in Colorado visits this property throughout the year. Horse or livestock and dog lovers will adore this property which has nearly two acres fenced and a separate dog kennel with an 8-foot fence and two insulated dog houses, one of which is heated. A large, detached garage was added capable of holding up to six cars with a full-length storage loft above and a hoist. Further enhancing its utility are included features such as an air compressor and generator ensuring seamless operation and power backup to the main home in any emergency. The kitchen has granite counters and black bushed stainless appliances. A huge laundry room with front loading washer, dryer and cabinets for storage is located downstairs. This home has a high producing well, and the water was tested by GEO water in April 2024 and is pristine. A whole house water softener was installed by Culligan. Septic was pumped and certified in April 2024. A brand-new boiler was installed in May 2024 to provide the whole house hot water and heat through the in floor radiant heat system promising cozy heat for years to come. A separate wood stove was also installed in the downstairs as a backup system. This property boasts a host of impressive features such as large windows and shutters throughout. Hardwood flooring upstairs with updated bathrooms throughout and travertine tiles in the primary bath along with a large, jetted tub and large shower and a solid granite shower pan. This is not just a home and the possibilities for a home business are endless.
$2,000,000
11421 Belle Meade Drive Conifer, CO 80433
- Type:
- Single Family
- Sq.Ft.:
- 5,131
- Status:
- Active
- Beds:
- 5
- Lot size:
- 10.8 Acres
- Year built:
- 2001
- Baths:
- 5.00
- MLS#:
- 5845230
- Subdivision:
- Belle Meade
ADDITIONAL INFORMATION
Mountain masterpiece with amazing Riley Peak views! This 5 bed, 5 bath, 5,500 sq ft estate sits on over 10 acres in the exclusive Belle Meade community. RARE extra tall garage for RV. Enjoy private mountain living close to 285, Denver (30 min) & DIA (60 min). The circular driveway surrounded by aspens, blue spruce, pines & rock outcroppings welcomes you. Once inside, you appreciate the thoughtful design & architectural features of the expansive open floorplan, floor to ceiling windows, cathedral ceilings & grand staircase. The dining room, w/ lighted designer ceilings & niches, is perfect for entertaining. Enjoy the stunning Riley Peak views from the living room featuring a specular stone fireplace. The chef's kitchen offers HUGE island, Wolf & Sub-Zero appliances, maple cabinets, quartz counters, pantry, seating & dining nook. The inside flows to the patio w/ grill, gas fireplace & dining area. Immerse yourself in the Colorado lifestyle w/ al fresco dining, fire pit & ax throwing. Large, fenced yard for your pups! Unwind in the deluxe hot tub. The main floor also has office, 1/2 bath & laundry room w/ patio & garage access. The large upstairs primary suite offers great views, high ceilings & gas fireplace. The 5 piece spa-like bath w/ jetted tub, vanity area & separate sinks. The spacious walk-in closet is amazing! Relax on the large private upper deck. There are also 2 more beds w/ adjoining bath on the upper level. The lower level great room is an entertainer’s dream w/ stone gas fireplace & pool table. The media room with wet bar is ideal to watch movies or sports. The lower ensuite bedroom is great for guests or multi-generational living. There is also a full bath & additional bed w/ bath access. Low maintenance home w/ in-floor radiant heat on mitigated property. Room for RV w/ oversized, extra tall, heated, 4 car garage & storage shed. Top ranked schools. *See video at https://listings.rockinmedia.com/videos/1976c35c-7645-4d76-8df4-f67918821da4
$925,000
13288 Elsie Road Conifer, CO 80433
- Type:
- Single Family
- Sq.Ft.:
- 2,406
- Status:
- Active
- Beds:
- 3
- Lot size:
- 2.02 Acres
- Year built:
- 1969
- Baths:
- 2.00
- MLS#:
- 5533471
- Subdivision:
- Shiloh
ADDITIONAL INFORMATION
PANORAMIC VIEWS as far as the eye can see! This 3 bedroom, 2 bathroom home, located on a 2 acre lot off Richmond Hill Road offers expansive mountain views. This charming home will greet guests with breathtaking views of Pikes Peak and Cathedral Spirals. Easily entertain from the open concept main floor that is anchored by a rock fireplace. The kitchen with gorgeous granite countertops and updated appliances opens to the dining room with large picture windows and vaulted ceilings. Amazing indoor/outdoor living capability is provided the deck that is accessed off the kitchen. Living room has unobstructed mountain views and beautiful new oak wood floors. Main level offers 2 bedrooms and a 4 piece bathroom. Family room in lower level perfect for movie and game nights. A bedroom and full bathroom on this level create privacy for overnight guests. An additional flex space for a workout/craft/workshop with access to fenced-in backyard. The detached oversized 2 car garage (24x30) has plenty of room for 2 vehicles, a workshop, storage and toys for outdoor enthusiasts. The owners have meticulously maintained the home with updates to the following – roof (2016), electric panel (2022), exterior paint and wood floors (2022), Lennox furnace and water heater (2018), deck (2017), kitchen appliance and granite (2021).
- Type:
- Single Family
- Sq.Ft.:
- 3,545
- Status:
- Active
- Beds:
- 4
- Lot size:
- 2 Acres
- Year built:
- 1972
- Baths:
- 3.00
- MLS#:
- 8634567
- Subdivision:
- Bear Park View Amd 1
ADDITIONAL INFORMATION
Listened to the market, so huge price reduction! Now the best deal in Conifer in the 900k-1200mm range! Located in a mixed use area please don't let the drive in deter you, this home is stunning and has been meticulously cared for. The quiet serene back deck is the sweet spot of this home with quiet outdoor living space, hot tub, new trex decking, concrete pathways, posh chicken coop and built in fire pit placed among the rock outcroppings, aspens and pines. Dog heaven with decks and back yard fenced. Rustic contemporary with main floor living, new decking, roof and gutters & Generac generator. Antique fixtures, doors and features truly set it apart. Radiant in floor & hot water baseboard heat, natural gas connected. Updated kitchen is the heart of the home with all features a chef could want. Dual primary suites with updated bathrooms & walkin closets. A private executive office with Hugh speed internet & built in cabinets including one with printer ports allows easy work from home setup. Two main floor carpeted bedrooms are adjacent to a main floor full bathroom with claw foot tub, full shower insert & commode area. The large laundry room has pantry, utility sink & storage, built in desk area & garage access. Rinnai on demand hot water & Triangle Tube boiler have been regularly service & has central vacuum. On 2 secluded acres with a Domestic well you can wash your cars, water animals & irrigate up to 1 acre. This home has privacy, seclusion & great access to Hwy 285. The attached finished and heated garage will easily fit 4 large vehicles has an exterior door, 3 new oversized garage doors, ample shelving and RV cleanout as well as 220 electric installed. The attached 2 spot carport will accommodate an 11 foot tall RV and has a secure gate to the fenced backyard. Storage buildings have natural gas heater, water and 50 amp electric allowing for year round growth of your crop of choice. ThConifer is 6 minutes away offering all amenities and DIA is 75 minutes away.
- Type:
- Single Family
- Sq.Ft.:
- 2,265
- Status:
- Active
- Beds:
- 3
- Lot size:
- 6.8 Acres
- Year built:
- 1972
- Baths:
- 2.00
- MLS#:
- 9276339
- Subdivision:
- Conifer Mtn & Meadows-9114
ADDITIONAL INFORMATION
Welcome to your mountain retreat in a treehouse setting! This charming home offers 3 bedrooms and 2 bathrooms, spread across a spacious 2265 square feet. Situated on a generous lot of 6.8 acres, this property affords privacy, serenity, and outdoor enjoyment including hiking on game trails on the property. Step inside to discover a cozy interior with a well-equipped kitchen featuring a spacious island for all your food prep or entertaining. The home boasts a deck off the kitchen, perfect for a living space extension for a bbq or soaking in the serene mountain views while relaxing in the soothing hot tub. A fenced backyard for your pets keeps them safe. The living room is bright and inviting as you proceed to the expansive deck for your immersion into nature. Providing versatile flex space, the lower level is perfect for creating a home office, workout area, or entertainment room to suit your lifestyle. Additionally, you'll find ample storage space in the utility room to keep your belongings organized and easily accessible. Whether you need a space for hobbies, storage, or functional utilities, the lower level of this home offers the flexibility to meet your needs. If you're seeking the ideal blend of comfort and tranquility, this home and property may be for you. Seasonal stream flowing through property. Only minutes to Hwy 285. Don't miss the opportunity to make this mountain retreat your own!
- Type:
- Single Family
- Sq.Ft.:
- 3,224
- Status:
- Active
- Beds:
- 5
- Lot size:
- 40.05 Acres
- Year built:
- 1997
- Baths:
- 4.00
- MLS#:
- 3708461
- Subdivision:
- Shadow Mountain
ADDITIONAL INFORMATION
Welcome to your exclusive sanctuary spanning a vast 40 acres of gently sloped and flat terrain. Envisioned for those who crave space, privacy, and unparalleled comfort. Step into an expansive layout designed for both entertaining and everyday living. Indulge in breathtaking views from the expansive deck, where every sunrise paints the sky with a palette of colors. Whether you're savoring morning coffee or relaxing under the stars, this vantage point offers a spectacle for the senses. The loft area is ideal for creative pursuits. The designated office space is perfect for remote work. Every corner of this residence is thoughtfully designed to meet the demands of modern living. Revel in the warmth of the living room's fireplace or unleash your culinary prowess in the kitchen featuring a central island and pantry for organization. The formal dining area and dining nook are on either side of the kitchen. The primary bedroom boasts a see-through fireplace and amazing views. Pamper yourself in the spa-like bathroom, complete with a soaker tub, double sink vanity, and walk-in closet. The Finished basement offers a wood-burning fireplace and walk-out access to the sprawling grounds, where endless possibilities await. It has 2 Bedrooms and a full bathroom for extra space or a home gym. The home is equipped with the convenience of two furnaces and two water heaters, as well as a new septic tank. This residence epitomizes effortless living at its finest. You will enjoy the 3-car oversized garage and tons of storage in the basement with dedicated storage closets and an unfinished storage area or workshop. Seize the opportunity to own a slice of paradise, where 40 acres of land, gently sloped or flat, are yours to explore and enjoy. This is a once-in-a-lifetime chance to embrace a lifestyle of serenity and luxury, where the possibilities are as endless as the horizon.
- Type:
- Single Family
- Sq.Ft.:
- 1,824
- Status:
- Active
- Beds:
- 3
- Lot size:
- 0.41 Acres
- Year built:
- 1976
- Baths:
- 2.00
- MLS#:
- 2885656
- Subdivision:
- Kings Valley
ADDITIONAL INFORMATION
This is the mountain home you don't want to miss! A charming three bedroom, two bathroom home, completely remodeled inside and out, with a newly engineered driveway and professional landscaping (2021). The upper level has two bedrooms, a full bathroom and laundry closet with barn door and stackable washer/dryer (2020). The galley kitchen is an open concept into the dining area with newer appliances, quartz countertops, and white cabinets (2020). The spacious living room has a wall of windows framing an amazing view and a Woodman stove for additional ambiance. All windows are new (2020) with cordless insulating cellular shades. Grab your evening cocktail and step out onto your new composite deck (2022) to BBQ with friends or just sit and unwind, enjoying the serenity of nature and the best view in the area! The deck stairs lead down to an enclosed turfed and covered dog pen (2021). The gutters and downspouts have been replaced (2022) and are extended into the mitigated yard. The lower level has a private entrance from the two car garage. This level includes one bedroom with washer/dryer, bathroom with shower, kitchenette, and living room with a fireplace...ideal for a teenage apartment, in-law suite, or guest retreat! The lower level closet can be converted by a contractor to include stair access between levels as originally designed. Included: Appliances in both levels. Washer/dryer x 2, microwave x 2, refrigerator x 2, disposal x2, stove, toaster oven and dual hot plate. Also included: snowblower, mower, 2 rain barrels and back deck planter. This home is located close to all the seasonal mountain activites, or downtown Denver nightlife, and only a few minutes to local restaurants, grocery stores, and Red Rocks. It is the perfect house, in the perfect location, at the perfect price! Don't let this one get away, come see it today! Showings set through ShowingTime and must be accompanied by a licensed agent. Link to CTM econtracts.
$488,000
12159 Circle Drive Conifer, CO 80433
- Type:
- Single Family
- Sq.Ft.:
- 829
- Status:
- Active
- Beds:
- 2
- Lot size:
- 0.46 Acres
- Year built:
- 1956
- Baths:
- 1.00
- MLS#:
- 8938243
- Subdivision:
- Green Valley Ranch
ADDITIONAL INFORMATION
Experience the peaceful mountain lifestyle in this cozy log cabin nestled on a serene half-acre lot in Conifer. With 2 bedrooms and 1 bath, this home offers the perfect retreat for those seeking tranquility and natural beauty. The interior boasts new luxury vinyl flooring throughout, providing a fresh and modern touch. Relax in the comfortable living spaces, or step outside onto your private back deck to take in the soothing sounds of wildlife. Enjoy your morning coffee while observing visits from the friendly neighborhood deer. The property features ample parking with space for 5 or 6 cars plus an RV. Two sheds offer additional storage options, perfect for your outdoor equipment and hobbies. A new large fence with 8' posts provides added privacy and security. Surrounded by plenty of trees and mature landscaping, the cabin blends seamlessly with the picturesque natural setting. This property could also be a great mid-term rental, offering potential income opportunities. Don't miss this chance to own a slice of mountain paradise in Conifer! Contact us today to schedule your private showing. **NEW FURNACE + WATER HEATER - Roof 2019**
$1,000,000
9759 Fallen Rock Road Conifer, CO 80433
- Type:
- Single Family
- Sq.Ft.:
- 2,913
- Status:
- Active
- Beds:
- 4
- Lot size:
- 1.06 Acres
- Year built:
- 1973
- Baths:
- 4.00
- MLS#:
- 8853773
- Subdivision:
- Conifer Park Estates
ADDITIONAL INFORMATION
This stunning jewel box of a home exudes charm and is the epitome of Colorado living. Nestled on just over an acre with a detached studio that offers rental income potential, the property is a must see. Painstakingly remodeled with exceptional design choices throughout, the home has been beautifully renovated. Adjoining the classically inviting living room, the all-new kitchen is warm and welcoming with jewel toned cabinetry and hardware, butcher block counters and new appliances that create a space that is not only eye catching but also highly functional. Also on the main level, two bedrooms and a full bathroom have all been thoughtfully designed with unique finishes to create exceptional spaces. Encompassing the entire upper level, the Primary suite offers a serene retreat with cool, crisp finishes and modern touches. Numerous windows, skylights and a private deck fill the rooms with sunshine and mountain views to complete space. The lower-level walkout has been completed with the same custom details and touches. Offering another bedroom, full bathroom and spacious rec room that enjoys a wall of windows on the far end and access to the detached garage and studio. The undeniably charming studio is excellent for in-law’s, a private office or even rental income potential. The property is dog friendly with dog lodging and an invisible fence installed. Peaceful and private yet located minutes from schools, shopping and Hwy 285 with an easy commute to Denver for ideal mountain living.
$639,000
11955 Pinon Road Conifer, CO 80433
- Type:
- Single Family
- Sq.Ft.:
- 1,722
- Status:
- Active
- Beds:
- 3
- Lot size:
- 0.99 Acres
- Year built:
- 1965
- Baths:
- 2.00
- MLS#:
- 8364509
- Subdivision:
- Green Valley
ADDITIONAL INFORMATION
Nestled on an Incredible 1 Acre Lot w/ a Serene Stream & Picturesque Pond, this Rustic Mountain Home is a Sanctuary of Tranquility. Embrace That "Mountain Feeling" w/ Seamless Access to 285, RTD, Local Shopping & a Charming Taproom w/i Strolling Distance. Step Inside to Discover a Recently Remodeled Kitchen Featuring State-of-the-Art Black Matte Stainless GE Appliances Including Natural Gas Range & French Door Refrigerator, Artisan Subway Tile Backsplash, Custom Open Shelving, & Beautiful Quartz Countertops Complemented w/ a Gorgeous Farmhouse Sink. The Main Floor Greets You w/ an Expansive Open Plan, Vaulted Tongue & Groove Ceilings, Authentic Knotty Pine Walls, & the Warmth of a True Wood Burning Fireplace Complete w/ Stone Mantel & Hearth. Huge Dining Room Perfect for Entertaining Enveloped in the Timeless Charm of Refinished 3/4" True Oak Hardwood Floors. Perfect, Large, Cozy Family Room. Accommodating 3 Generously Sized Bedrooms & 2 Nicely Updated Bathrooms, One Bath Has Heated Floors for Extra Comfort! There's Space for Every Member of the Family to Unwind. Watch the Sunset Paint the Sky from Your Expansive Wrap-Around Deck, a Perfect Setting for Outdoor Entertaining. Summers are Spectacular, a True Mountain Retreat w/ Views of the Babbling Steam & Serene Pond. Abundant Storage & a Bonus Loft Area Above the Primary Suite Offer Practicality & Flexibility. The Attached 2-Car Tandem Garage Provides Convenience, w/ Additional Off-Street Parking & an RV Hookup Available. Fenced Lot w/ a Shed. Solid Cell Coverage & Internet Also, a Rarity in this Part of the Mountains! Flawless & Fast Internet Wireless Connection Through Either Verizon Wireless or CenturyLink Provides for the Ultimate Work From Home or Multiple Device Streaming Opportunities. New Furnace '19, New Water Heater '19, New Pressure Tank '21. New Roof '20 w/ Heat Wire on North Side. 3 Ring Floodlights w/ Security Cameras. Don't Let This Opportunity Slip Away. Seize Your Slice of Mountain Paradise Today!
$1,555,000
11450 Marks Drive Conifer, CO 80433
- Type:
- Single Family
- Sq.Ft.:
- 4,966
- Status:
- Active
- Beds:
- 5
- Lot size:
- 2.09 Acres
- Year built:
- 2005
- Baths:
- 5.00
- MLS#:
- 6020813
- Subdivision:
- Conifer Mountain
ADDITIONAL INFORMATION
The rustic charm and stunning beauty of this incredible mountain home bring the dream of living in Colorado to life. Wrapped in lovely knotty pine and complemented by stylish accents such as industrial corrugated metal, seamlessly blends Western influence with modern sophistication. Nestled on two acres in the Firewise Community of Conifer Mountain, this home captures magnificent, jaw-dropping views of the far-reaching mountain valley, majestic Lions Head Mountain in nearby Staunton State Park, and the incredible Snowcaps of Mt. Rosalie. This property is gorgeous and has been meticulously cared for and boasts numerous updates and enhancements, including a newer impact-resistant class four roof (2022), energy-efficient solar panels (2023), a modern saltwater hot tub that uses fewer chemicals, a newer well pump, and a whole-house generator. At the top of the two acres, accessible via Bear Rock Road, is a level area ideal for a second garage or workshop. This property is steeped in sunshine, melting the winter weather away with ease. The Solar is owned, not leased, and produces incredible power by capturing that abundant sunshine. Conveniently located near Conifer amenities such as schools, restaurants, groceries, and banks, this property offers easy access to Hwy 285 for commuting to Denver. Nearby, numerous Jeffco Open Space Parks and Staunton State Park offer abundant exploration opportunities just out the front door. Don’t miss this amazing opportunity to live the Colorado dream.
- Type:
- Single Family
- Sq.Ft.:
- 2,824
- Status:
- Active
- Beds:
- 3
- Lot size:
- 0.38 Acres
- Year built:
- 2006
- Baths:
- 3.00
- MLS#:
- 3260636
- Subdivision:
- Kings Valley
ADDITIONAL INFORMATION
Mountain living at it’s best, tucked into this move-in ready updated custom home. Presenting breathtaking 180-degree unobstructed mountain views from Pikes Peak to Mount Evans! Step inside & fall in love. Offering open concept living, multiple living areas, hickory floors, vaulted ceilings, a neutral palette, & an abundance of natural light. The living room & great room feature French doors and panoramic views. Enjoy the two-sided gas fireplace & pellet stove. The front decks provide a great place to unwind, entertain, & watch the wildlife. The spacious kitchen boasts granite countertops, hickory cabinets, stainless appliances, a walk-in pantry, & an eat-in area. Step outside to the side sundeck w/hot tub. Adjacent to the kitchen is the formal dining room making entertaining easy. Ascend to the upper level & discover the primary suite with the most spectacular views & an abundance of natural light. Star gazing optional via the skylights! Revel in luxury in this custom 5-piece en-suite, with walk-in closet, opulent marble stone throughout the shower, countertops and flooring. Two guest bedrooms share a full Jack & Jill bath. One bedroom features expansive views from it’s large windows & the other bedroom is very spacious. Venture downstairs to the walkout basement, with plenty of natural light. Finished with radiant-heated engineered hardwood floors, this versatile space offers endless possibilities, from a family room to a workout area or home office, convenient access to the garage. Energy efficient forced-air furnace. Wired high-speed internet available from CenturyLink. Located in Kings Valley Estates on the sunny side of Mt. Conifer, enjoy the lifestyle of mountain living with community water and sewer. Just minutes to Conifer for shopping, restaurants, local parks or highway 285 for a convenient commute. Staunton State Park is just 5 minutes away for hiking, rock climbing, biking & fishing! Enjoy the mountain lifestyle with in-town conveniences!
$800,000
8950 Rex Lane Conifer, CO 80433
- Type:
- Single Family
- Sq.Ft.:
- 2,385
- Status:
- Active
- Beds:
- 4
- Lot size:
- 1.07 Acres
- Year built:
- 1983
- Baths:
- 3.00
- MLS#:
- 2018690
- Subdivision:
- Black Mountain Ranch Estates
ADDITIONAL INFORMATION
HUGE PRICE REDUCTION!!! Please see the beautiful new Summer Pics! Immaculate ranch home with amazing views! Paved, circular driveway surrounded by aspens & pines welcomes you to this private, turnkey property. BETTER THAN NEW 4 bed, 3 bath home with nothing needed. Tasteful upgrades include interior paint, LVP floors, doors, indoor & outdoor light fixtures, ceiling fans, closet doors & custom tile. Vaulted ceilings, ample windows & sky lights make this open floor plan light & bright. The beautifully remodeled kitchen features gorgeous cabinets, neutral granite counters & newer SS appliances. The dining room & family room with cozy river rock & gas fireplace is ideal for entertaining family & friends. Sliding doors to the NEW Trex deck overlooking Black Mountain. The main floor offers the primary suite with custom bath, 2 more beds & lovely, upgraded bath. The lower walk-out level with NEW gas stove offers bonus room, laundry room, 4th bedroom & GORGEOUS custom bath with dual sinks. This versatile space could be a primary suite, guest area or multi-generational living. Peaceful, 1+ acre landscaped yard with new concrete lower deck (great for hot tub). Enjoy the Colorado outdoor lifestyle in your NEW gazebo overlooking nearby pond. Fenced yard for your furry friends! The DELUXE greenhouse is a gardener’s delight with water, heat, electricity (solar ready), water tanks & shed. HUGE, oversized garage with extra storage or workshop. Plenty of room for your RV, boat & mountain toys. Major systems all updated: forced air heating (A/C ready) – 2021, radon system -2021, gas stove (lower) – 2021, well pump – 2021, pressure tank – 2021, water heater – 2021, washer & dryer – 2021, thermostats (2021), triple pane windows (newer) & kitchen appliances (newer). Generator ready & fire & drainage mitigated. Enjoy peaceful, private mountain living with easy access to 285, shopping, restaurants & schools! Top rated schools. County maintained roads on school bus route. Welcome home!!!
- Type:
- Single Family
- Sq.Ft.:
- 1,895
- Status:
- Active
- Beds:
- 3
- Lot size:
- 0.95 Acres
- Year built:
- 1991
- Baths:
- 2.00
- MLS#:
- 3262243
- Subdivision:
- Black Mountain Ranch Estates
ADDITIONAL INFORMATION
Price Improvement! This beautiful ranch-style home is where mountain elegance meets modern comfort. As you enter, you’re immediately welcomed by a sense of luxury, with details designed for a lifestyle of ease and style. The home features an open floor plan that connects living spaces smoothly, making it perfect for gatherings. The floors are covered with beautiful Beetle Kill hardwoods, setting a warm tone throughout. In the kitchen, you'll find leathered granite countertops and top-of-the-line stainless steel appliances, making cooking a delight. Entertaining is easy with the great room flowing into the dining and living areas. The adjacent sunroom, filled with natural light from skylights and large windows, offers stunning views of the outdoors, making it a peaceful retreat. A wood-burning stove efficiently heats the upstairs areas, adding a cozy warmth during cooler months. Outside, the property is fully fenced, providing privacy and security. The sunny deck is ideal for relaxing & enjoying the mountain scenery & views, which include frequent wildlife sightings. There’s also a chicken coop/dog run/firewood storage area, catering to practical needs and outdoor hobbies. The primary bathroom has been updated to a simple and modern style, providing a spa-like atmosphere for unwinding. This home is in a desirable school district and is conveniently located near Hwy 73 & 285, making trips to downtown Denver, DIA, and ski resorts quick and easy. You’ll find hiking trails and fine dining nearby, too! The neighborhood is friendly, and the location offers great cell service and fast internet, essential for both convenience and remote work. Griffin Drive is well-maintained and plowed regularly, and the home is on a bus route, ensuring easy commuting. This property offers a balance of serene mountain living and convenient city access, making it an exceptional choice for those seeking both. Don’t miss your chance to own this inviting mountain home.
- Type:
- Single Family
- Sq.Ft.:
- 1,810
- Status:
- Active
- Beds:
- 4
- Lot size:
- 2 Acres
- Year built:
- 1980
- Baths:
- 2.00
- MLS#:
- 5003824
- Subdivision:
- Evergreen Meadows West
ADDITIONAL INFORMATION
Hilltop Mountain Retreat. Two gorgeous sunny acres. Close in Foothills Location. 10 minutes to Conifer High School, Shopping and Services. Enjoy private storybook setting with seasonal stream, rock outcroppings, aspen groves and westerly mountains views. Explore Arapaho National Forest, Maxwell Falls and many other hiking and biking trails near by. Local wildlife will grace your lawn frequently. Landscaped, rock planters and walls, exterior lighting, mature 20 year old raised bed vegetable garden. Level usable grassy lawn area and 24 x 10 trex deck right out side front door. Take in a sunset from upper 24 x 10 upper deck off your dining room. Two car oversized detached garage with larger windows, natural light, and sky lite to brighten up work shop with fold a way table and bench. Newer features of the home include laminate wood flooring in upper and new carpet in lower level. Interior and Exterior Paint. Completely re piped with Lead Free Pex piping. Pressure tank, hot water heater and dishwasher. Home stays toasty warm with Rennai energy saving natural gas wall heater. Supplemented with electric baseboard, with individual room thermostat and passive heat exchange. And for additional back up heat source, a wood burning stove. Upper bath has been totally transformed with new tile, walk in glass shower enclosure, tile floor. Kitchen upgrades include Corian countertops, New Range/ Oven, Microwave and Free standing storage cabinet currently in place. Lovingly cared for by single owner for over 40 years. Great location on county maintained roads and school bus route. Excellent commute to Denver and easy access to two mountain corridors for recreation and skiing. Settle in and enjoy mountain living at it's best!
$855,000
9149 Krashin Drive Conifer, CO 80433
- Type:
- Single Family
- Sq.Ft.:
- 2,707
- Status:
- Active
- Beds:
- 3
- Lot size:
- 1.28 Acres
- Year built:
- 1979
- Baths:
- 3.00
- MLS#:
- 4116323
- Subdivision:
- Black Mountain Ranch Estates
ADDITIONAL INFORMATION
This well maintained 3 Bedroom, 3 Bathroom raised ranch home in desirable Black Mountain Ranch Estates Subdivision has been updated with fresh paint in living room, primary bedroom & lower level bedroom. Nestled in the tranquil foothills, this charming residence welcomes you to an expansive 1.28-acre oasis adorned with majestic pines and sprawling aspen grove. The outdoor entertainment area awaits on the upper level where a delightful deck beckons, adorned with a large patio table & canopy, overlooking the spacious backyard a perfect venue for outdoor gatherings. The basement level has a spacious family room, complete with a cozy pellet stove. A 3/4 bathroom & storage room further enhance the functionality of this level. Completing the lower level is a laundry/utility room. Access to a finished workshop equipped with ample workspaces & storage shelves. Access to the garage and under-deck fenced pet area adds to the property's practical appeal. Outside, a partially paved circular driveway & parking, complemented by a 2-car oversized attached garage & attached storage shed. Additional storage solutions with a sizable 12x16 barn, two sheds providing space for all your belongings. RV parking adds to the property's convenience. Conveniently located near shopping, amenities, and scenic hiking trails, this property offers the ideal blend of serenity and accessibility. Don't miss the opportunity to make this exceptional residence your own!
$1,700,000
11272 Belle Meade Drive Conifer, CO 80433
- Type:
- Single Family
- Sq.Ft.:
- 3,053
- Status:
- Active
- Beds:
- 4
- Lot size:
- 10.78 Acres
- Year built:
- 2007
- Baths:
- 5.00
- MLS#:
- 8708063
- Subdivision:
- Belle Meade
ADDITIONAL INFORMATION
Continental Divide Panoramic Views in Belle Meade! Stunning private lot in Conifer’s Belle Meade sets the stage for this impeccably updated 4 Bed, 5 Bath, 3791 sq ft home and is a rare find close to HWY 285 with 10.78 acres. The tasteful, open floor plan is great for entertaining and flows seamlessly beginning with the great room that boasts floor to ceiling windows showcasing expansive mountain views. You will appreciate the lovely stone fireplace, high end kitchen and dining, an office and nearby half bath and laundry room. Enjoy a gourmet experience cooking in the well-appointed kitchen with its Thermadore range top and quartz counters. The spacious main floor primary bedroom retreat includes a fireplace, relaxing 5-piece bath En-suite with steam room, access to a private deck, and walk-in closet with built-ins. There is a second primary bedroom with an attached, fully remodeled En Suite on the second floor plus two more bedrooms and fully remodeled bathroom, each bedroom with generous walk-in closets. The finished basement includes a fireplace, wet bar, full bath, and plenty of room to make this a family room, personal gym, or second office. Your possibilities are endless. The mechanical room is on the basement floor and includes a radon mitigation system, water treatment system, and access to the mechanics for the radiant flooring. This home has had many updates and features added recently by the current owners. There's also a Generac Generator. For a full list of updates and improvements, please see Supplements. This home has a quick commute to 285 and the amenities of Denver, as well as many of our great Colorado recreation destinations. Please view the property website for more information and photos: https://listings.thedenvercreativegroup.com/sites/11272-belle-meade-dr-conifer-co-80433-8817410/branded For more information, 3D Tour, and photos, please visit: https://cvt.hd.pics/11272-Belle-Meade-Dr
$1,700,000
11525 Conifer Ridge Drive Conifer, CO 80433
- Type:
- Single Family
- Sq.Ft.:
- 6,246
- Status:
- Active
- Beds:
- 4
- Lot size:
- 10.01 Acres
- Year built:
- 1998
- Baths:
- 4.00
- MLS#:
- 7531707
- Subdivision:
- Conifer Ridge
ADDITIONAL INFORMATION
Escape the city and breathe in some fresh air at this peaceful mountain home in the coveted Rocky Mountain foothills. 10+ acres of natural beauty, including a large aspen grove and gently sloped, usable land offer private and tranquil living. Enjoy amazing views, fresh air, fresh water, and wildlife from several over-sized decks. Enjoy the peaceful sunset and stay out under the stars. From the prestigious Conifer Ridge development, enjoy easy access to nationally-recognized excellent schools, as well as local amenities and boundless recreation. Enjoy being 30 minutes from world-famous Red Rocks Amphitheater and just over an hour from world class skiing and all that the front range and Rocky Mountains offer. And if you are lucky enough to work from home, you’ll have reliable high-speed internet here too. Offering nearly 6300 sq ft of well-thought space, this home has a space for everyone. Gourmet kitchen and dining areas, over-sized 3-car garage with EV charger, large bedrooms, soaring ceilings, and expansive windows with natural light throughout. Enjoy large-walk-in closets, spacious open loft, jack-and-jill baths with in-bedroom vanities, and main floor private office and laundry. Finished basement is all about inside play with home theater, home gym, and large recreation room with pool/ping-pong and walk-out to playground and fenced yard for the pooch. Easy to customize this space to activities you love! In addition, a large, private guest suite will be put to good use when everyone wants to visit you in beautiful Colorado! Perfectly situated at the end of a paved private drive with no drive-by traffic. Play outside year-round in Colorado’s 300+ days per year of sunshine and blue sky. When you host, enjoy plenty of outdoor parking and a circular turnaround for easy and safe traffic flow. This is a special opportunity for a lucky buyer looking for a new place to call home! We are ready to welcome you!
$1,259,000
27294 Arrowhead Lane Conifer, CO 80433
- Type:
- Single Family
- Sq.Ft.:
- 3,761
- Status:
- Active
- Beds:
- 4
- Lot size:
- 4.59 Acres
- Year built:
- 1995
- Baths:
- 4.00
- MLS#:
- 6026219
- Subdivision:
- Conifer Park Estates
ADDITIONAL INFORMATION
Paradise & Views Galore! Minutes from 285 & Town Center, this well-appointed, remodeled home offers privacy, serenity & the easiest commute in Conifer! Breathtaking Views -Snowcapped Mt. Blue Sky & Squaw Peak sweeping over Flying J Ranch & the valley. Brazilian Mahogany floors flow thru the main floor into the updated kitchen-- granite slabs, hi-end, stainless appliances & an entertainers dream island. Solid Pine doors/trim. Baths are upgraded with exquisite taste-Marble, Italian tile, luxury steam shower. South windows, skylights bathe the main/upper with tons of natural light. Walk to schools & Flying J Ranch. Natural gas-no propane! Entertain outside on the wrap-around deck. Must see this home to believe the value!
$6,200,000
9141 Mountain Ranch Road Conifer, CO 80433
- Type:
- Single Family
- Sq.Ft.:
- 7,853
- Status:
- Active
- Beds:
- 7
- Lot size:
- 14.57 Acres
- Year built:
- 2010
- Baths:
- 10.00
- MLS#:
- 5292440
- Subdivision:
- Shadow Mountain
ADDITIONAL INFORMATION
Every now and then a rare and exciting homestead hits the market. Sometimes we wait years for the right combination of location, land, style, and quality. Reminiscent of an historic ranch, this property is a superior example of harmony between home, equestrian center, and the sacred land it rests upon. This inviting and comfortable premier horse property includes a main level living primary home, a two bedroom, two bath guest house, a second-to-none equestrian center with an indoor and outdoor arena and a first-class one bedroom, one bath living quarters with arena viewing. Character and charm are packed into every indoor and outdoor space. Each room, deck or patio feels like a retreat, a place to unwind and relax. Layers of natural landscaping combined with the bubbling water feature contribute to the happy vibe of this distinguished property. The Second Chance Ranch encompasses almost 15 acres of pristine, park-like land within 10 minutes of daily amenities, 35 minutes to Denver, 20 minutes to Evergreen and 50 minutes to DIA. The fenced gentle acreage offers expansive space for any horse or recreation needs. 1,570 square feet of covered outdoor living areas plus 1,131 square feet of decks and patios and a 36,000 +/- sf equestrian center with 8 stalls (2 birthing stalls), 8 outdoor runs, automatic waterers, 20,000 sf indoor arena with a clay and sand base and viewing walkway, office, tack room, wash rack, 3/4 bath, laundry, hay storage, equipment storage, 20 foot wide ingress/egress for large trailers/vehicles, 2-2,000 gallon water storage tanks, full barn generator, 45,000 sf outdoor arena and fenced pastures/corrals all take full advantage of the site, sun, and mountain views. The unsurpassed quality and character make this a true legacy ranch property. Not a horse person? The equestrian center could also be a show car garage, party pavilion or home to just about any recreation activity you like.
$750,000
8852 Martin Lane Conifer, CO 80433
- Type:
- Single Family
- Sq.Ft.:
- 2,163
- Status:
- Active
- Beds:
- 3
- Lot size:
- 2.16 Acres
- Year built:
- 1998
- Baths:
- 3.00
- MLS#:
- 6591790
- Subdivision:
- Black Mountain Ranch Estates
ADDITIONAL INFORMATION
Motivated Sellers! EXCEPTIONAL, move-in ready, 3 bedroom, 3 full-bath home in Black Mountain Ranch Estates. Recently updated, beautifully cared for, with sweeping mountain views – you won’t ever want to leave! Open floorplan with vaulted ceilings and large windows & skylights allowing for tons of natural light. Living room includes a beautiful wood-burning fireplace, and the eat-in kitchen includes stainless appliances and tons of cabinet space. The primary bedroom includes an ensuite bathroom and large walk-in closet, with a guest bedroom and full bath rounding out the main floor. The lower level includes an additional bedroom and another full bath, and a spacious family room for even more room to enjoy this wonderful home. MANY recent upgrades including interior & exterior paint, new Pella Low-E double pane windows, flooring, ceiling fans, lighting, wood-burning fireplace and surround, doors and trim, retaining walls, back-up generator and roof with Class 4 high-impact shingles installed in 2021. In-floor radiant heat, tankless water heater and energy efficient upgrades earned this home a CO Energy Code Certification. Want to work from home? Starlink high-speed internet hardware is included. Enjoy the views while entertaining or just lounging on your wrap-around composite deck. 2+ acres with aspen and pine and an abundance of wildlife. Greenhouse & water tank, custom chicken coop, home warranty and snow blower are included. Septic Use Permit has been issued. Southwest facing paved driveway for easy maintenance, and within walking distance of Arapahoe National Forest. Located in the school district of some of the best schools in CO, and on a county-maintained road/school bus route so it’s cleared first. 10 minutes to Aspen Park and Hwy 285, with grocery stores, restaurants and shops, and only 20 minutes to Evergreen. Visit 8852martinlane.com for more information.
Andrea Conner, Colorado License # ER.100067447, Xome Inc., License #EC100044283, AndreaD.Conner@Xome.com, 844-400-9663, 750 State Highway 121 Bypass, Suite 100, Lewisville, TX 75067

The content relating to real estate for sale in this Web site comes in part from the Internet Data eXchange (“IDX”) program of METROLIST, INC., DBA RECOLORADO® Real estate listings held by brokers other than this broker are marked with the IDX Logo. This information is being provided for the consumers’ personal, non-commercial use and may not be used for any other purpose. All information subject to change and should be independently verified. © 2024 METROLIST, INC., DBA RECOLORADO® – All Rights Reserved Click Here to view Full REcolorado Disclaimer
Conifer Real Estate
The median home value in Conifer, CO is $815,000. This is higher than the county median home value of $439,100. The national median home value is $219,700. The average price of homes sold in Conifer, CO is $815,000. Approximately 75.58% of Conifer homes are owned, compared to 15.34% rented, while 9.07% are vacant. Conifer real estate listings include condos, townhomes, and single family homes for sale. Commercial properties are also available. If you see a property you’re interested in, contact a Conifer real estate agent to arrange a tour today!
Conifer, Colorado has a population of 8,480. Conifer is less family-centric than the surrounding county with 28.96% of the households containing married families with children. The county average for households married with children is 31.17%.
The median household income in Conifer, Colorado is $92,561. The median household income for the surrounding county is $75,170 compared to the national median of $57,652. The median age of people living in Conifer is 47 years.
Conifer Weather
The average high temperature in July is 85.3 degrees, with an average low temperature in January of 14 degrees. The average rainfall is approximately 19.3 inches per year, with 136.2 inches of snow per year.
