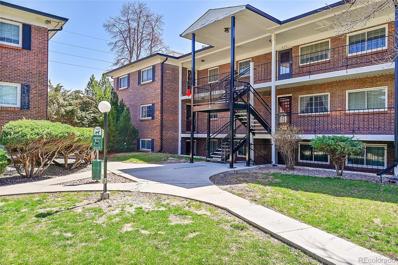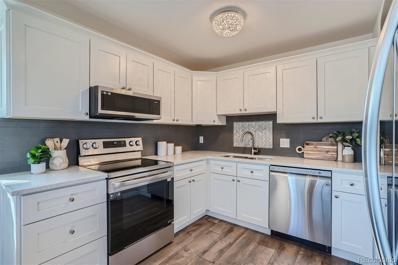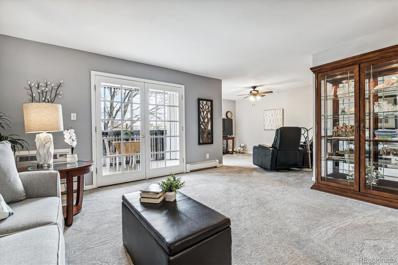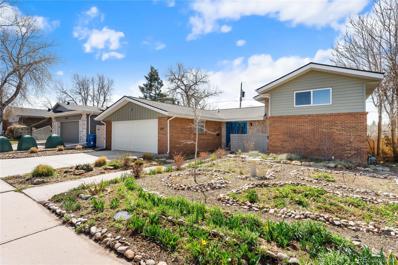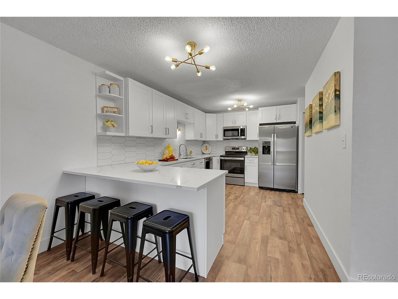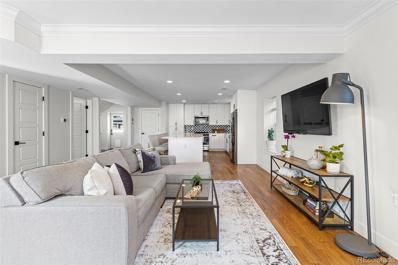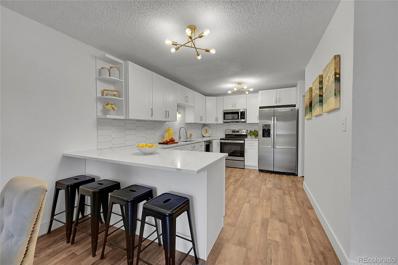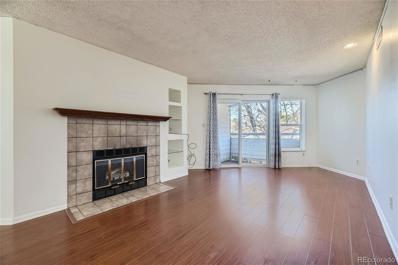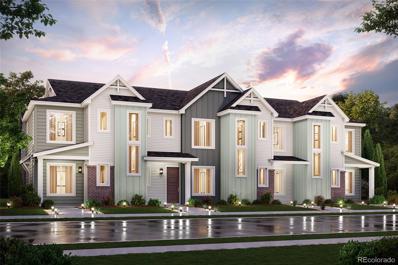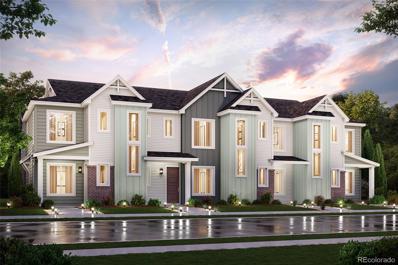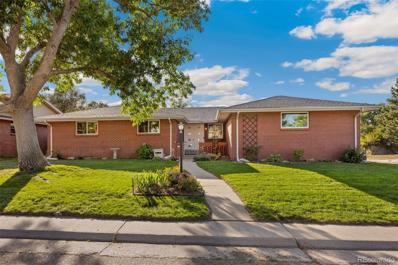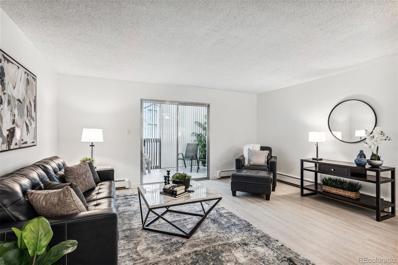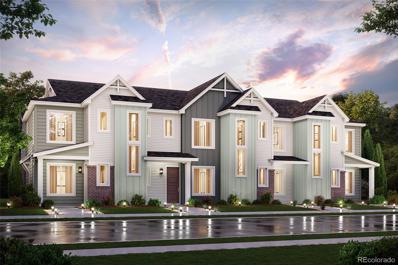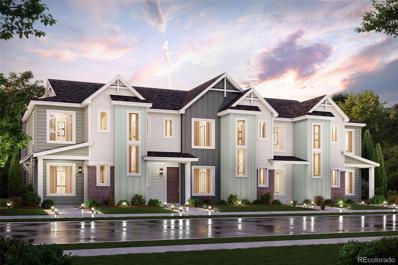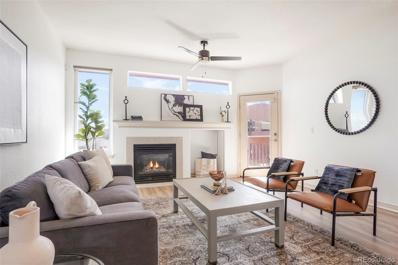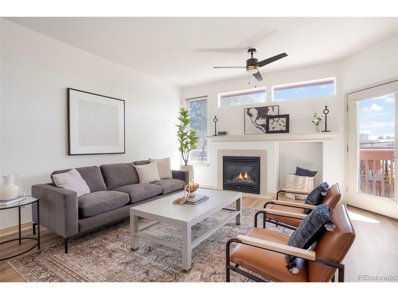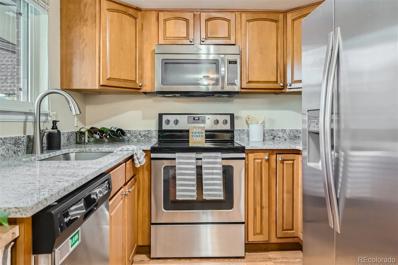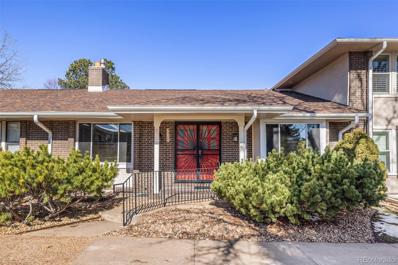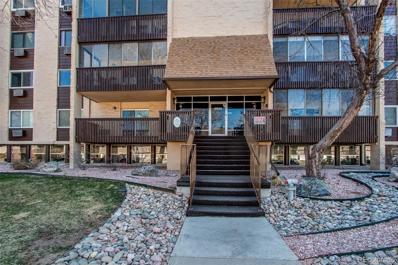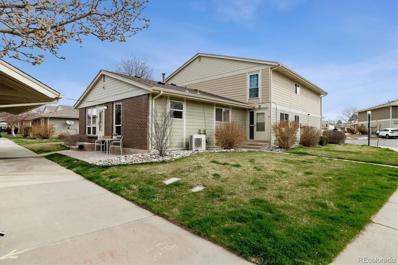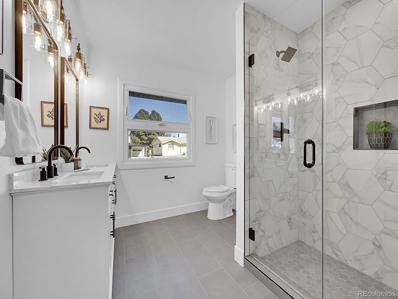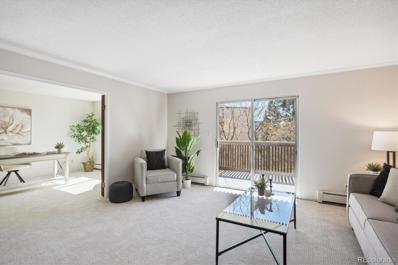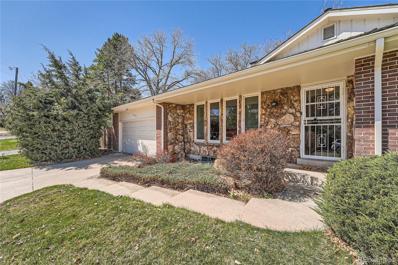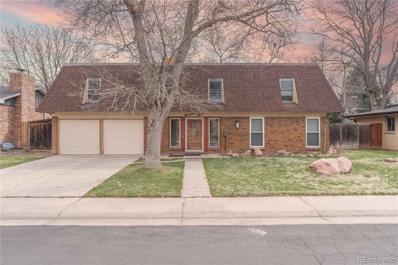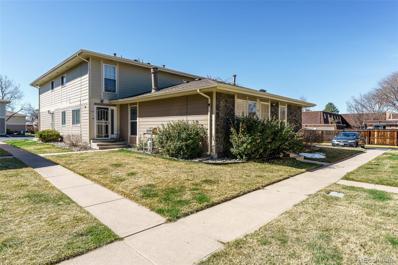Denver CO Homes for Sale
- Type:
- Condo
- Sq.Ft.:
- 1,040
- Status:
- Active
- Beds:
- 3
- Year built:
- 1973
- Baths:
- 2.00
- MLS#:
- 1774276
- Subdivision:
- Bowling Green
ADDITIONAL INFORMATION
Newly remodeled 3BR, 2Bath condo. With this being an end unit, the sun fills the kitchen with granite counters, newer style cabinets, all new stainless appliances, ceramic backsplash. Professional painted throughout as well including the snow-white ceiling, walls, doors, trim. Wood-look laminate flooring throughout. New switches, outlets, fixtures. New faucets, toilets, tub, shutoffs. Stackable laundry space with washer/dryer included, 220 electric. Spacious master suite with en-suite. Newer furnace. Quiet end unit sharing only one wall. Dedicated covered parking (one space) and a giant landscaped courtyard, green and dog and cat friendly. Minutes from groceries, shopping, recreation, parks. Easy public transport routes to Aurora, downtown Denver. Make this affordable condo yours today!
- Type:
- Condo
- Sq.Ft.:
- 1,040
- Status:
- Active
- Beds:
- 3
- Year built:
- 1973
- Baths:
- 2.00
- MLS#:
- 2596180
- Subdivision:
- Bowling Green
ADDITIONAL INFORMATION
Expertly, totally remodeled 3BR condo. Sun-drenched kitchen with quartz counters, shaker-style cabinets, stainless appliances, ceramic backsplash. Professional paint on snow-white ceiling, walls, doors, trim. Wood-look laminate flooring throughout. Extensive new wiring, switches, outlets, fixtures. New faucets, toilets, tub, shutoffs. Stackable laundry space with hook-ups, drainage, 220v electric. Spacious master suite with sliding glass shower door. Furnace, roof-mount A/C are unit-specific (not building-wide HVAC). Wood stove with working flue for chilly winter nights. Quiet end unit; no neighbors above or left. Dedicated covered parking (one space) and a giant landscaped courtyard, green and dog-friendly. Lockable 4x8 foot *storage* unit. Minutes from groceries, shopping, recreation, parks. Easy public transport routes to Auora, downtown Denver. An affordable stake in new-home grade luxury living.
- Type:
- Condo
- Sq.Ft.:
- 1,334
- Status:
- Active
- Beds:
- 2
- Year built:
- 1978
- Baths:
- 2.00
- MLS#:
- 3948333
- Subdivision:
- Morningside
ADDITIONAL INFORMATION
Wait until you see this lovely residence! Quality updates throughout! Popular 1334 square foot Morningside Condo with den off the living room. Charming entry and open living area. The enclosed lanai with an open view and lush landscape, opens from the den and living room. French Doors in Living room to lanai. Den is sometimes used as a study or dining room. Well maintained and sparkling clean! Updated kitchen with a pantry and quality cabinets, granite countertops, and newer appliances. The refrigerator-new in 2023. Ensuite Laundry Room with cabinets and washer and dryer, which are included. Both bathrooms have been renovated! Large walk-in closet in primary bedroom. Newer bedroom windows! New Electric Panel! This charming residence is ready for you to move in and enjoy maintenance-free living in Morningside. Parking space #303 in the under-building, garden level garage, and Storage Space #303, are use-only, assigned, and reserved. The Clubhouse is located in the heart of the community just a few steps away. It features a fireplace lounge, card, party, and billiard rooms, a kitchenette with a serving bar, and a library. The outdoor pool grounds feature lush landscaping, and barbeque grills for Summer enjoyment. There is an indoor pool and whirlpool spa. Fitness centers include workout equipment, steam rooms, and saunas. Morningside is a very solid HOA, professionally managed with onsite management, maintenance, and housekeeping staff. The Southmoor Light Rail is just minutes away, as is RTD Bus Service, I-25 at Hampden, I-225, Tamarac Square, Tiffany Plaza, and DTC. Easy commute to Downtown Denver and the hub of Cherry Creek for more dining and shopping. Convenient to King Soopers and Whole Foods at Tiffany, services, restaurants, and Kennedy Golf Course. Say YES to this address!
$820,000
525 S Magnolia Lane Denver, CO 80224
- Type:
- Single Family
- Sq.Ft.:
- 2,037
- Status:
- Active
- Beds:
- 5
- Lot size:
- 0.15 Acres
- Year built:
- 1966
- Baths:
- 4.00
- MLS#:
- 7508419
- Subdivision:
- Washington Virginia Vale
ADDITIONAL INFORMATION
Welcome to this fantastic tri-level home nestled in the highly coveted Winston Downs filing of Washington Virginia Vale neighborhood! With its mid-century modern appeal, this residence offers a perfect blend of style, comfort, and functionality. Upon entering, you'll immediately notice the great sense of privacy afforded by the layout. The spacious living area boasts a giant window that overlooks the back patio and gardens, flooding the space with natural light. The dining area is stunning, featuring sliding glass doors that lead out to the patio, creating an amazing indoor-outdoor entertaining space. The large main level kitchen is a chef's dream, offering abundant storage and prep space, with easy access to the dining room for seamless hosting. Heading upstairs, you'll find the primary bedroom retreat, complete with a walk-in closet and a private en-suite bath. Two additional bedrooms and another full bathroom provide ample space for family or guests. The lower level of the home is equally impressive, with two more bedrooms, a bathroom, and a cozy family room featuring sliding glass doors that open to the patio and a charming fireplace. Conveniently located laundry facilities are also found on this level. Additionally, the home boasts an unfinished basement area, perfect for storage or potential expansion to suit your needs. Step outside to discover the amazing fenced-in outdoor oasis, featuring a covered patio section, lush garden spaces, and mature trees, creating a serene backdrop for outdoor gatherings or relaxation. Located in an unbeatable location, this home is just minutes away from shops, parks, dining options, and offers easy access to I-25 for quick commutes to both the city and the mountains. With its desirable features, prime location, and impeccable design, this tri-level gem offers the ultimate Denver living experience!
- Type:
- Other
- Sq.Ft.:
- 1,390
- Status:
- Active
- Beds:
- 2
- Year built:
- 1978
- Baths:
- 2.00
- MLS#:
- 8072534
- Subdivision:
- Morningside
ADDITIONAL INFORMATION
Welcome to your remodeled urban oasis! This stunning condo offers the perfect blend of modern comfort and convenience, nestled in a vibrant community. As you step inside, you're greeted by an inviting open-concept layout that seamlessly connects the living, dining, and kitchen areas. The space is bathed in natural light, courtesy of large doors that lead out to your enclosed lanai. The kitchen boasts sleek, stainless steel appliances, quartz countertops with countertop seating and ample cabinet space, making it a chef and hosting dream. Whether you're whipping up a quick breakfast or preparing a gourmet meal, this kitchen has everything you need. Adjacent to the kitchen and living room, you'll find a cozy den that can be easily transformed into a home office, study, or dining area, offering versatile living options to suit your needs. The condo features two spacious bedrooms, the master suite boasts a ensuite bathroom, complete with a walk-in shower and modern fixtures, while the second bedroom is conveniently located near the guest bathroom, which features a full bathtub. One of the highlights of this condo is the enclosed patio, where you can unwind and enjoy the outdoors in privacy. Whether you're sipping your morning coffee or friends, this outdoor space is perfect for relaxation and entertainment. For added convenience, the condo includes in unit laundry area with a washer and dryer, ensuring that household chores are a breeze. Located in a sought-after community, Morningside has a reputable HOA and many amenities, including an outdoor pool and BBQ, indoor pool, hot tube, sauna, steam room, workout area, and club house. The grounds are well kept and this location is so convenient to all amenities and I-25. Don't miss your chance to own this exquisite condo - schedule a viewing today and experience luxury living at its finest! The agent is related to the seller.
- Type:
- Single Family
- Sq.Ft.:
- 2,150
- Status:
- Active
- Beds:
- 4
- Lot size:
- 0.14 Acres
- Year built:
- 1949
- Baths:
- 3.00
- MLS#:
- 2951962
- Subdivision:
- Virginia Vale
ADDITIONAL INFORMATION
Welcome to your dream home, meticulously renovated in 2020 and brimming with modern luxury and thoughtful design touches. Nestled in a prime location, this stunning property offers the perfect blend of comfort, convenience, and style, all within the tranquility of a quiet neighborhood. As you step inside, you'll be greeted by an airy and open concept living space connecting the living, dining, and kitchen areas. Bathed in natural light, the home exudes warmth and brightness, creating a welcoming atmosphere for relaxation and entertainment. The main floor features a versatile bedroom or home office, offering flexibility to suit your lifestyle. The oversized kitchen island with ample storage and soft close cabinets add functionality and elegance to the heart of the home, while the mudroom keeps things tidy and organized. Ascend the wide and bright staircase to the second floor where the primary suite awaits. Adorned with arched ceilings and a private balcony with breathtaking mountain views, this sanctuary is a haven of tranquility. The massive walk-in closet and stunning en-suite bathroom complete the luxurious retreat. Two additional spacious bedrooms, a laundry room adjacent to the bedrooms, and a full bathroom provide space and comfort. One of the highlights of this home is the INCREDIBLE 4 car garage perfect for a car enthusiast, home gym, or truly whatever your heart desires. Spanning 1200 square feet with a 220V outlet for EV charging and built-in workbenches, this space is a hobbyist's dream. Plus, with a garage door opening to the backyard, it's the perfect setup for entertaining friends and family. The cherry on top is this home has additional parking for cars, RV's, boats, etc - you can bring all your toys along for the adventure! Truly a Colorado dream. Near Garland Park, Cook Park & Rec Center, and Cherry Creek Trail, outdoor recreation is just steps away. Plus, enjoy the convenience of quick access to I-25, Cherry Creek North, & DTC!
- Type:
- Condo
- Sq.Ft.:
- 1,390
- Status:
- Active
- Beds:
- 2
- Year built:
- 1978
- Baths:
- 2.00
- MLS#:
- 8072534
- Subdivision:
- Morningside
ADDITIONAL INFORMATION
Welcome to your remodeled urban oasis! This stunning condo offers the perfect blend of modern comfort and convenience, nestled in a vibrant community. As you step inside, you're greeted by an inviting open-concept layout that seamlessly connects the living, dining, and kitchen areas. The space is bathed in natural light, courtesy of large doors that lead out to your enclosed lanai. The kitchen boasts sleek, stainless steel appliances, quartz countertops with countertop seating and ample cabinet space, making it a chef and hosting dream. Whether you're whipping up a quick breakfast or preparing a gourmet meal, this kitchen has everything you need. Adjacent to the kitchen and living room, you'll find a cozy den that can be easily transformed into a home office, study, or dining area, offering versatile living options to suit your needs. The condo features two spacious bedrooms, the master suite boasts a ensuite bathroom, complete with a walk-in shower and modern fixtures, while the second bedroom is conveniently located near the guest bathroom, which features a full bathtub. One of the highlights of this condo is the enclosed patio, where you can unwind and enjoy the outdoors in privacy. Whether you're sipping your morning coffee or friends, this outdoor space is perfect for relaxation and entertainment. For added convenience, the condo includes in unit laundry area with a washer and dryer, ensuring that household chores are a breeze. Located in a sought-after community, Morningside has a reputable HOA and many amenities, including an outdoor pool and BBQ, indoor pool, hot tube, sauna, steam room, workout area, and club house. The grounds are well kept and this location is so convenient to all amenities and I-25. Don't miss your chance to own this exquisite condo – schedule a viewing today and experience luxury living at its finest! The agent is related to the seller.
- Type:
- Condo
- Sq.Ft.:
- 1,010
- Status:
- Active
- Beds:
- 2
- Lot size:
- 0.02 Acres
- Year built:
- 1984
- Baths:
- 2.00
- MLS#:
- 7640721
- Subdivision:
- Parkway Estates
ADDITIONAL INFORMATION
"Situated on the Cherry Creek bike path and just steps from both Garland and Cook parks with tennis courts, playgrounds, tons of outdoor space and beautiful lollipop park lake, this unit has everything you are looking for in terms of zero maintenance living. Beautiful floors lead through the wide open floor plan with a cozy wood burning fireplace and plenty of space to stretch out in the living room. The kitchen is nicely updated with stylish shaker-style cabinets and granite countertops and the home has been well cared for with newer mechanical systems (Furnace/AC/Hot Water Heater). There are two oversized bedrooms that are bathed in natural light with huge windows and the condo has laundry in-unit (many similarly priced condos do not have laundry in the unit and owners have to use laundromats). The condo has a well run HOA (and a pet-friendly building!!!) and the development is a short drive to Cherry Creek and Lowry with dozens of Denver's best restaurants, beer gardens, coffee shops, and entertainment options. Don't worry about parking or storage since the unit also has its own 2-car (tandem) garage and built-in storage at the front of the garage for all of our Colorado toys (bikes/skis/snowboards/backpacks, etc). Compare this home to anything else in the price range and you will not be disappointed!!!"
$580,120
1843 S Poplar Court Denver, CO 80224
- Type:
- Townhouse
- Sq.Ft.:
- 1,373
- Status:
- Active
- Beds:
- 3
- Year built:
- 2024
- Baths:
- 3.00
- MLS#:
- 3563170
- Subdivision:
- East Virginia Village
ADDITIONAL INFORMATION
The Sonoma plan at East Virginia Village features a versatile mix of private and entertaining spaces. On the main floor, an open-concept layout boasts a well-equipped kitchen with wraparound countertops and a large center island, overlooking a dining area and great room—perfect for everything from game night to hosting family and friends for dinner. Head upstairs and you'll find two secondary bedrooms—sharing access to a full hall bath—a laundry room, and a secluded primary suite. The primary suite impresses with a wide walk-in closet and a private bath, complete with dual vanities and a walk-in shower. Photos are not of this exact property. They are for representational purposes only. Please contact builder for specifics on this property.
$595,730
1879 S Poplar Court Denver, CO 80224
- Type:
- Townhouse
- Sq.Ft.:
- 1,373
- Status:
- Active
- Beds:
- 3
- Year built:
- 2024
- Baths:
- 3.00
- MLS#:
- 8469484
- Subdivision:
- East Virginia Village
ADDITIONAL INFORMATION
The Sonoma plan at East Virginia Village features a versatile mix of private and entertaining spaces. On the main floor, an open-concept layout boasts a well-equipped kitchen with wraparound countertops and a large center island, overlooking a dining area and great room—perfect for everything from game night to hosting family and friends for dinner. Head upstairs and you'll find two secondary bedrooms—sharing access to a full hall bath—a laundry room, and a secluded primary suite. The primary suite impresses with a wide walk-in closet and a private bath, complete with dual vanities and a walk-in shower. Photos are not of this exact property. They are for representational purposes only. Please contact builder for specifics on this property.
$959,900
703 S Oneida Way Denver, CO 80224
- Type:
- Single Family
- Sq.Ft.:
- 3,131
- Status:
- Active
- Beds:
- 4
- Lot size:
- 0.19 Acres
- Year built:
- 1963
- Baths:
- 3.00
- MLS#:
- 3654718
- Subdivision:
- Winston Downs
ADDITIONAL INFORMATION
Located in Winston Downs, One of Denver's Most Desirable Neighborhoods, this Light Filled Brick Rancher has been Updated Throughout. Open Floor Plan, Hard Wood Floors, 2 Fireplaces, Home Office with French Doors for Privacy and Walk Out Atrium Doors To Patio. GE Cafe Series Stainless Appliances plus Induction Cooktop with Zephyr (commercial) Fan. Dining area Enhanced With Coffee Bar and Insta Hot Water Tap. All New Cabinets. 2 Laundry Rooms-One on Main and One in Basement. All Washers and Dryers Included. Gas Log Fireplace in Family Room, Oversized Central Bathroom with Soaking Tub. Primary Bedroom has Walk In Closet and Custom Bathroom. Basement Wood Burning Fireplace has new Gas Line Already Installed. New Wet Bar and Cabinet in Rec Room. Oversized Bedroom with Oversized Walk in Closet in Basement has New Upgraded Egress Window. Bedroom 4 ( Currently used as Yoga Room) and Rec Room Have New Carpet and Pad. New Wet Bar with Quartzite Counter in Rec Room. Lots of Closet Storage, All Closets Finished with Elfa Organizational Shelving. Custom Blinds in Windows. Private Backyard Has Raised Garden Beds with Established Raspberry Plants and Blueberry Bush. Perennials established All Around Home. Walk to Schools. Not a flip! Remodel done with premium fixtures. This place feels like home!
- Type:
- Condo
- Sq.Ft.:
- 1,180
- Status:
- Active
- Beds:
- 2
- Year built:
- 1978
- Baths:
- 2.00
- MLS#:
- 6906909
- Subdivision:
- Morningside
ADDITIONAL INFORMATION
One of Morningside's popular floor plans! 2 bedroom, 2 bath end-unit with EnSuite Laundry Room, washer and dryer are included! Living Room and Primary Bedroom open to Enclosed Lanai. Ample kitchen countertops and cabinets. Dining Area off kitchen/Living Room. New luxury vinyl plank flooring throughout. New Paint, updated primary bath shower and guest bath vanity. New white 2" blinds in bedrooms. 3 wall air conditioners just serviced and in good working condition. New Electrical Panel. Morningside is an award-winning HOA community and one of Southeast Denver's finest! Rock-solid HOA, professionally managed with an on-site manager, maintenance, and housekeeping staff. The Clubhouse is in the heart of the community and just steps away from this building. It features a Fireplace Lounge, a Card-Party-Billiard Room, Fitness Centers, a Library, a Kitchenette, an Indoor Pool and Spa, Outdoor Pool with lovely grounds and grills for your Summer Barbeques! Morningside is conveniently located near I-25/Hampden, and I-225, the Southmoor Light Rail is 5 minutes away. It is an easy commute to Downtown Denver and a short drive to the Hub of Cherry Creek for fine dining and shopping! Whole Foods at Tiffany Plaza and the nearby King Soopers and Target make shopping a breeze. Love to Golf? Kennedy Golf Course is just a few minutes away! Enjoy the lovely landscaped grounds for early morning walks and evening strolls. Come see this Morningside Residence and say Yes to the Address!
$538,900
1839 S Poplar Court Denver, CO 80224
- Type:
- Townhouse
- Sq.Ft.:
- 1,368
- Status:
- Active
- Beds:
- 3
- Year built:
- 2024
- Baths:
- 3.00
- MLS#:
- 5705335
- Subdivision:
- East Virginia Village
ADDITIONAL INFORMATION
As you walk through the front door of the two-story Catalina at East Virginia Village, you'll be dazzled by an open-concept layout, specially designed to meet your daily living and entertaining needs. A two-story foyer ushers you into a large great room, which flows into a casual dining area and a well-appointed kitchen with a center island. On the upper level, you'll find two spacious secondary bedrooms, a full bath, and a convenient laundry room. Completing the upstairs, a luxurious primary suite boasts a roomy walk-in-closet and a private bath with dual vanities and a walk-in shower. Photos are not of this exact property. They are for representational purposes only. Please contact builder for specifics on this property.
$569,970
1851 S Poplar Court Denver, CO 80224
- Type:
- Townhouse
- Sq.Ft.:
- 1,373
- Status:
- Active
- Beds:
- 3
- Year built:
- 2024
- Baths:
- 3.00
- MLS#:
- 9202900
- Subdivision:
- East Virginia Village
ADDITIONAL INFORMATION
The Sonoma plan at East Virginia Village features a versatile mix of private and entertaining spaces. On the main floor, an open-concept layout boasts a well-equipped kitchen with wraparound countertops and a large center island, overlooking a dining area and great room—perfect for everything from game night to hosting family and friends for dinner. Head upstairs and you'll find two secondary bedrooms—sharing access to a full hall bath—a laundry room, and a secluded primary suite. The primary suite impresses with a wide walk-in closet and a private bath, complete with dual vanities and a walk-in shower. Photos are not of this exact property. They are for representational purposes only. Please contact builder for specifics on this property.
- Type:
- Townhouse
- Sq.Ft.:
- 1,244
- Status:
- Active
- Beds:
- 2
- Lot size:
- 0.03 Acres
- Year built:
- 2001
- Baths:
- 2.00
- MLS#:
- 2387309
- Subdivision:
- Washington Virgina Vale
ADDITIONAL INFORMATION
Nestled in the Virginia Vale neighborhood, this townhome is situated within the highly sought-after Courtyard at Monaco community. Sharing a central courtyard this five unit cluster is welcoming and creates a sense of community. Bathed in natural light, this two-story residence boasts airy 9-foot ceilings and abundant windows, creating an inviting open-concept ambiance. The spacious kitchen, living, and dining areas are complemented by a cozy fireplace, perfect for gatherings. Granite countertops, light wood cabinets and a seamless bar height pony wall create an open feel. Updates like the wide plank flooring and modern lighting fixtures bring this space alive. From the living room and the primary suite, step out onto the balcony to enjoy sunshine or grow a potted garden. The master suite is a sanctuary with dual closets and attached bath featuring a soaking tub and additional storage. The secondary bedroom offers versatility as a bedroom or office space. Having a nearby second full bathroom makes this layout functional for guests or roommates alike. In unit laundry with washer and dryer included. Throughout the main areas, new wood laminate floors add warmth and style. The oversized attached garage provides ample parking with a car able to park tandem outside. Entering the foyer is welcoming with soaring two story ceilings and two closets for shoes and coats. Enjoy the convenience of being close to Cherry Creek shopping district, light rail to Broncos and Rockies games, Denver Tech Center, and the vibrant City Set in Glendale. Nearby attractions include the Cherry Creek Trail, Garland Park, and Cook Park. The homeowner's association permits dogs and cats, enhancing the pet-friendly atmosphere. This property must be seen to be fully appreciated, offering an exceptional blend of comfort, style, and location.
$440,000
960 S Locust C St Denver, CO 80224
- Type:
- Other
- Sq.Ft.:
- 1,244
- Status:
- Active
- Beds:
- 2
- Lot size:
- 0.03 Acres
- Year built:
- 2001
- Baths:
- 2.00
- MLS#:
- 2387309
- Subdivision:
- Washington Virgina Vale
ADDITIONAL INFORMATION
Nestled in the Virginia Vale neighborhood, this townhome is situated within the highly sought-after Courtyard at Monaco community. Sharing a central courtyard this five unit cluster is welcoming and creates a sense of community. Bathed in natural light, this two-story residence boasts airy 9-foot ceilings and abundant windows, creating an inviting open-concept ambiance. The spacious kitchen, living, and dining areas are complemented by a cozy fireplace, perfect for gatherings. Granite countertops, light wood cabinets and a seamless bar height pony wall create an open feel. Updates like the wide plank flooring and modern lighting fixtures bring this space alive. From the living room and the primary suite, step out onto the balcony to enjoy sunshine or grow a potted garden. The master suite is a sanctuary with dual closets and attached bath featuring a soaking tub and additional storage. The secondary bedroom offers versatility as a bedroom or office space. Having a nearby second full bathroom makes this layout functional for guests or roommates alike. In unit laundry with washer and dryer included. Throughout the main areas, new wood laminate floors add warmth and style. The oversized attached garage provides ample parking with a car able to park tandem outside. Entering the foyer is welcoming with soaring two story ceilings and two closets for shoes and coats. Enjoy the convenience of being close to Cherry Creek shopping district, light rail to Broncos and Rockies games, Denver Tech Center, and the vibrant City Set in Glendale. Nearby attractions include the Cherry Creek Trail, Garland Park, and Cook Park. The homeowner's association permits dogs and cats, enhancing the pet-friendly atmosphere. This property must be seen to be fully appreciated, offering an exceptional blend of comfort, style, and location.
- Type:
- Condo
- Sq.Ft.:
- 1,500
- Status:
- Active
- Beds:
- 3
- Year built:
- 1967
- Baths:
- 3.00
- MLS#:
- 6772124
- Subdivision:
- Monaco Village
ADDITIONAL INFORMATION
LOCATION, LOCATION, LOCATION! Excellent opportunity to own a beautifully updated END UNIT 3BED/3BATH TOWNHOME WITH REAR PATIO AND 2 RESERVED PARKING SPACES WITH LOW HOA!! Welcome to the highly desirable neighborhood near the French Quarter that is across the street from Garland Park and minutes to the Cherry Creek path. This low maintenance townhome boasts an updated kitchen with granite countertops and stainless steel appliances, pantry, open dining/living room floor plan and ½ bath. Entertain on your rear patio and enjoy the view of the outdoor pool, beautifully maintained landscaping and privacy of a fully secured courtyard. Walk upstairs where you will find a North facing, extra large primary bedroom with tons of closet space as well as a south facing (into the courtyard) second bedroom. Take leisurely baths in your full upstairs bathroom with tub. Walk downstairs to your fully furnished basement which features a completely updated, extra large conforming, primary bedroom (with egress window). Open your trendy barn doors to your spacious ¾ ensuite bath with a walk in shower and large vanity. This bedroom could easily be used as a second primary bedroom as it has extra privacy from the rest of the house as well as an adjacent washer/dryer in the utility room. The laundry room has tons of extra storage space. NEW HVAC (Central Air and Furnace!). HOA fee also includes a monthly gas allowance, water, sewer and snow removal to minimize your energy costs! Pre-Home Inspection also available upon request. You are minutes from the nearest Grocery Store (King Soopers), shopping, schools, green space and "spot on" for a great living experience! FOR SPECIAL FINANCING OPTIONS, PLEASE CONTACT LISTING AGENT DIRECTLY. OPEN HOUSE SATURDAY, APRIL 6 11AM-4PM
$430,000
3326 S Oneida Way Denver, CO 80224
- Type:
- Condo
- Sq.Ft.:
- 1,349
- Status:
- Active
- Beds:
- 2
- Year built:
- 1969
- Baths:
- 2.00
- MLS#:
- 1959811
- Subdivision:
- Three Fountains
ADDITIONAL INFORMATION
Indulge in the epitome of easy living in this tastefully renovated townhome, offering a blend of modern convenience and timeless comfort. Nestled within the coveted Three Fountains Village, this residence presents a rare opportunity to embrace a lifestyle of tranquility and refinement. As you step inside, you'll be greeted by a comfortable and spacious living room with an cozy gas fireplace. This room flows into a large dining room which is open to the newly renovated kitchen. Prepare to be enchanted by the sunroom bathed in natural light, this versatile space beckons as an ideal setting for work, hobbies, or nurturing your beloved plants. Seamlessly blending indoor and outdoor living, 2 sliding doors connect the sunroom to your private outdoor space. Perfect for al fresco dining, entertaining guests, or simply unwinding in the fresh air. A main floor primary suite is just another brilliant feature of this home. This sanctuary boasts not one, but two walk-in closets and an en-suite bathroom, offering the perfect retreat after a long day. Beyond the luxurious primary suite, discover a second bedroom, complete with its own bathroom, ensuring both comfort and privacy for guests or family members. Adding to the allure, a rare find outside of Three Fountains Village, is the two-car attached garage – the ultimate finishing touch! This unit is located in the heart of Three Fountains Village, a lovely community featuring a pool, trails, and a clubhouse. Embrace a lifestyle of ease with proximity to shopping, dining, entertainment, and more. Don't miss this unparalleled opportunity to make 3326 S Oneida Way your new haven. Schedule your showing today and seize the chance to embrace a life of effortless luxury and comfort.
- Type:
- Condo
- Sq.Ft.:
- 800
- Status:
- Active
- Beds:
- 1
- Year built:
- 1975
- Baths:
- 1.00
- MLS#:
- 3555418
- Subdivision:
- Morningside
ADDITIONAL INFORMATION
Cozy Quiet Clean Condo located in Morningside! This one bedroom, one bathroom is hard to find. This condo is move in ready. Affordable HOA in well managed Morningside community. HOA includes secured garage assigned parking, workout room, pools. Storage closet on same floor as unit. Great neighborhood: Whole Foods, Target 3 blocks away, various parks nearby. Don't miss out on this amazing opportunity.
- Type:
- Single Family
- Sq.Ft.:
- 810
- Status:
- Active
- Beds:
- 2
- Lot size:
- 0.02 Acres
- Year built:
- 1972
- Baths:
- 1.00
- MLS#:
- 3702504
- Subdivision:
- Raintree
ADDITIONAL INFORMATION
Updated and remodeled and ready for you to move into! No work to be done on this one. Light and bright, ranch style townhome with a private location overlooking the pool area. Enjoy summer on the brick paved patio. Wide plank engineered laminate Pergo floors throughout the living/dining/kitchen area, bedrooms and hallway. Freshly painted. Updated and re-configured kitchen with newer cabinets, slab granite counters, new stainless gas range, dishwasher and microwave and newer refrigerator. Updated bath with newer finishes and in-unit laundry conveniently located in the hallway near both bedrooms. Generous closets in each bedroom and the second bedroom works great as a den/home office and includes a built-in desk area. Air conditioning makes summer comfortable. Only one common wall which has a second layer of drywall for sound attenuation.1-car garage plus second reserved parking space behind the garage. Well kept community, with lots of recent updates including newer roofs and siding. Great location convenient to neighborhood shopping and dining, parks and schools and only a short drive to Cherry Creek and the DTC area. Make this one your next home today!
$725,000
1425 S Ivy Way Denver, CO 80224
Open House:
Sunday, 4/28 11:00-3:00PM
- Type:
- Single Family
- Sq.Ft.:
- 1,820
- Status:
- Active
- Beds:
- 4
- Lot size:
- 0.2 Acres
- Year built:
- 1954
- Baths:
- 3.00
- MLS#:
- 2698279
- Subdivision:
- Virginia Village
ADDITIONAL INFORMATION
**PRICE IMPROVEMENT** Your dream home awaits in the highly sought after Virginia Village neighborhood! Enjoy the convenience of city living close to Colorado Blvd, fantastic eateries and many parks yet solitude of living on quiet and peaceful street. This fully renovated gem boasts an inviting open floor plan, perfect for modern living. Step inside to discover a harmonious blend of sophistication & functionality. As you enter, you will note the open floor plan and the brand new full length windows allowing for serene natural light to fill the space as well as a breeze from the french doors which open to the patio area. Indulge your culinary desires in the renovated kitchen, adorned with soft-close cabinets and sleek LG appliances and a full pantry. The main level of the residence has two bedrooms, including a primary suite with an impressive bathroom, stunning shower and double vanity area. In addition to the secondary full guest bathroom and second bedroom. The main level boasts hardwood flooring as well as gorgeous tile. The basement has an additional family room for entertaining, its own bathroom, and 2 bedrooms as well as a large laundry and storage area. Enjoy peace of mind and live worry free for years to come with newer essentials such as the furnace, water heater, and NEW windows which will ensure efficiency and comfort year-round. The home has all new electrical rewiring as well as a new electrical panel and a newer roof. Relish outdoor living on the covered patio area, perfect for morning coffee or evening gatherings. Entertain effortlessly in the spacious living areas or step outside to the fully fenced-in large yard which also includes a secluded garden or dog run, offering a safe haven for your furry friends or a lush retreat for gardening enthusiasts. The home has an attached 1 car garage & provides ample storage space as well as a newly poured driveway, walkway & built in garden beds. Book your showing today!
- Type:
- Condo
- Sq.Ft.:
- 1,200
- Status:
- Active
- Beds:
- 2
- Year built:
- 1975
- Baths:
- 2.00
- MLS#:
- 4580442
- Subdivision:
- Morningside
ADDITIONAL INFORMATION
Walk right in and fall in love with this charming Morningside residence. The large living room opens to the lanai. You will enjoy planning your patio garden! The den/study, which can also serve as the second bedroom opens from the living room. It features built-in niche shelving or can serve as a closet. All new carpet, new luxury vinyl plank flooring in baths. There is a wood floor in the kitchen and entry. Crown Moulding is a lovely finishing touch. There are newer windows in the bedrooms. New Electric Panel. The Kitchen was previously renovated with ample 42" cabinets with an appliance "garage" and Stainless Steel appliances. Both bathrooms have new sinks and plumbing, and new lighting. Move right in and enjoy maintenance-free living at Morningside! Enjoy the park across the street! Parking space #204 in under-building, garden level garage, and Storage Space #204, are use-only, assigned, and reserved. The Clubhouse is located in the heart of the community just a few steps away. It features a fireplace lounge, card, party, and billiard rooms, a kitchenette with a serving bar, and a library. The outdoor pool grounds feature lush landscaping, and barbeque grills for Summer enjoyment. There is an indoor pool and whirlpool spa. Fitness centers include workout equipment, steam rooms, and saunas. Morningside is a very solid HOA, professionally managed with onsite management, maintenance, and housekeeping staff. The Southmoor Light Rail is just minutes away, as is RTD Bus Service, I-25 at Hampden, I-225, Tamarac Square, Tiffany Plaza, and DTC. Easy commute to Downtown Denver and the hub of Cherry Creek for more dining and shopping. Convenient to King Soopers and Whole Foods at Tiffany, services, restaurants, and Kennedy Golf Course. Say YES to this address!
$850,000
1701 S Newport Way Denver, CO 80224
Open House:
Sunday, 4/28 12:00-2:00PM
- Type:
- Single Family
- Sq.Ft.:
- 2,298
- Status:
- Active
- Beds:
- 5
- Lot size:
- 0.2 Acres
- Year built:
- 1969
- Baths:
- 3.00
- MLS#:
- 7921321
- Subdivision:
- Virginia Village
ADDITIONAL INFORMATION
This Hidden Gem Awaits Your Personal Touch in Virginia Village! Welcome to a home that embodies convenience and tranquility in equal measure. This brick ranch-style home offers a blank canvas for customization, poised for your personal touch to bring forth its full potential. With five bedrooms and three bathrooms, there's ample space to craft the home of your dreams. This is not just a home; it's a retro-style haven that transports you through the decades. Combining popular trends from the 1950s through to the 70s, it exudes nostalgic charm and retro design elements, infusing the home with character. And here's the best part: you can easily upgrade this retro gem into the mid-century modern home of your dreams without the million-dollar price tag. But the allure of this property extends beyond its boundaries. Situated near the park and playground, Cook Park Recreation Center (A facility that features a pickleball court, an art room and pottery studio, and 3 classroom spaces alongside the multi-purpose room. Members also enjoy several group fitness classes), and the Cherry Creek Bike Path. Outdoor enthusiasts will find themselves surrounded by opportunities for recreation and exploration! Plus, with convenient access to buses and light rail, commuting is a breeze, granting easy access to all that the Denver Metro Area has to offer. It's in a prime location! Opportunities like this are rare in Virginia Village, where desirable properties are quickly snatched up. Don't let this chance slip away—seize the opportunity to own a piece of Denver's sought-after neighborhood. Submit your offer today and begin your journey to homeownership in a location that embodies the essence of Colorado living.
- Type:
- Single Family
- Sq.Ft.:
- 2,776
- Status:
- Active
- Beds:
- 5
- Lot size:
- 0.17 Acres
- Year built:
- 1965
- Baths:
- 4.00
- MLS#:
- 4332556
- Subdivision:
- Harris
ADDITIONAL INFORMATION
Nestled in a neighborhood that boasts more character than a bestselling novel. This 5-bedroom (2 non-conforming) 4-bathroom abode is a diamond in the rough, or perhaps more accurately, a diamond that is a little rough? It's the perfect canvas for those who look at a fixer-upper and see not just a project, but an adventure in home improvement and creativity. As you enter through the garage, the non-traditional way, notice the uniqueness of the floorplan with ample natural light streaming in from every room in the home. The primary bedroom boasts its own ensuite bathroom, a feature that promises convenience and privacy. The upstairs bathrooms, in their current state, offer a timeless look back into various decades of interior design, providing a perfect opportunity for the aspiring interior designer to bring them into the 21st century... or whichever century they belong. It's a space that eagerly awaits your vision. Yes, this home does require a bit of TLC - a term here meaning 'Tremendous Levels of Creativity" every inch of this home screams potential. It's a fixer-upper's dream, providing the perfect backdrop for making your mark (or patching up someone else's.) This property is not just a house; it's a narrative waiting for its next chapter. Ideal for the visionary investor or the bold family looking for a project that comes with bragging rights. This home promises not just a renovation project, but a journey. If you're someone who can look beyond the surface, see the beauty in the bones, and doesn't mind a bit of a challenge, your search might just end here. If you're looking for a home that will create stories, foster creativity, and potentially test your patience, you've found it. Welcome to what could be your dream home, or your most memorable adventure yet. Let's make this house a home, or at the very least, a very interesting episode on a home renovation show! Schedule your showing today!
- Type:
- Townhouse
- Sq.Ft.:
- 810
- Status:
- Active
- Beds:
- 2
- Year built:
- 1972
- Baths:
- 1.00
- MLS#:
- 6725152
- Subdivision:
- Raintree;virginia Vale
ADDITIONAL INFORMATION
You will love this remodeled ranch townhome in a fabulous location! With no neighbors above, below, or on three sides, this gem offers comfort, convenience, and accessibility in the quiet Rain Tree complex. Step inside a light-filled living room with hardwood floors and white wooden blinds. The adjacent open kitchen features granite counters, an eating bar, stainless steel appliances, a side-by-side refrigerator, and plenty of storage. The primary bedroom has an en suite bath and a large closet. The second bedroom doubles as an office or guest/bonus room with a functioning fireplace. This home has new carpet and paint throughout, central air conditioning, washer and dryer, garbage disposal, and detached garage with extra storage space. You’ll enjoy access to the clubhouse and pool and love the large trees and lawns in this community. Conveniently located near groceries, restaurants, bus routes, Cherry Creek shopping center, and more. Enjoy the proximity to Cook Park Rec Center, Garland Park with its pond and tennis courts across the street, and the Cherry Creek trail a block away, stretching for miles to the reservoir or downtown. With easy access to highways, downtown, and the Denver Tech Center, commuting is a breeze. Don't miss out on the opportunity to make this your new home. Schedule a showing today!
Andrea Conner, Colorado License # ER.100067447, Xome Inc., License #EC100044283, AndreaD.Conner@Xome.com, 844-400-9663, 750 State Highway 121 Bypass, Suite 100, Lewisville, TX 75067

The content relating to real estate for sale in this Web site comes in part from the Internet Data eXchange (“IDX”) program of METROLIST, INC., DBA RECOLORADO® Real estate listings held by brokers other than this broker are marked with the IDX Logo. This information is being provided for the consumers’ personal, non-commercial use and may not be used for any other purpose. All information subject to change and should be independently verified. © 2024 METROLIST, INC., DBA RECOLORADO® – All Rights Reserved Click Here to view Full REcolorado Disclaimer
| Listing information is provided exclusively for consumers' personal, non-commercial use and may not be used for any purpose other than to identify prospective properties consumers may be interested in purchasing. Information source: Information and Real Estate Services, LLC. Provided for limited non-commercial use only under IRES Rules. © Copyright IRES |
Denver Real Estate
The median home value in Denver, CO is $421,900. This is lower than the county median home value of $422,200. The national median home value is $219,700. The average price of homes sold in Denver, CO is $421,900. Approximately 46.91% of Denver homes are owned, compared to 46.75% rented, while 6.34% are vacant. Denver real estate listings include condos, townhomes, and single family homes for sale. Commercial properties are also available. If you see a property you’re interested in, contact a Denver real estate agent to arrange a tour today!
Denver, Colorado 80224 has a population of 678,467. Denver 80224 is less family-centric than the surrounding county with 30.07% of the households containing married families with children. The county average for households married with children is 32.39%.
The median household income in Denver, Colorado 80224 is $60,098. The median household income for the surrounding county is $60,098 compared to the national median of $57,652. The median age of people living in Denver 80224 is 34.4 years.
Denver Weather
The average high temperature in July is 89.9 degrees, with an average low temperature in January of 18.8 degrees. The average rainfall is approximately 17.4 inches per year, with 56.7 inches of snow per year.
