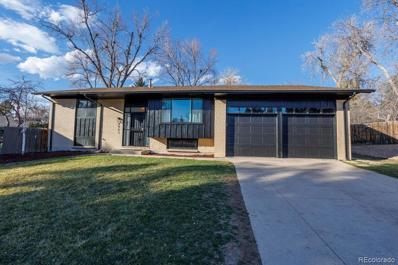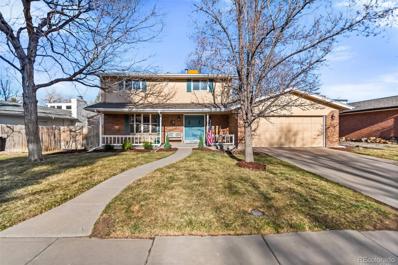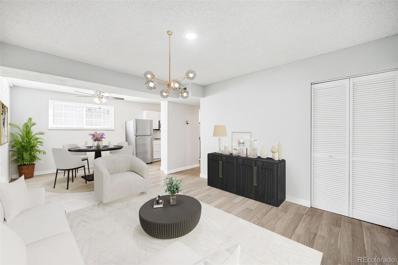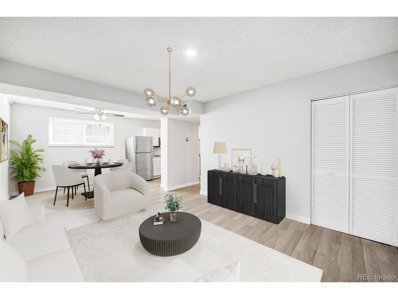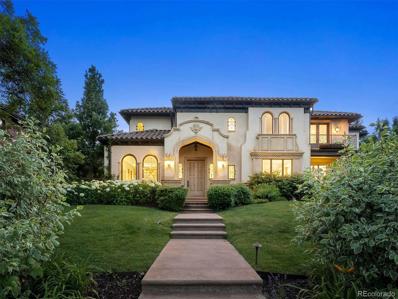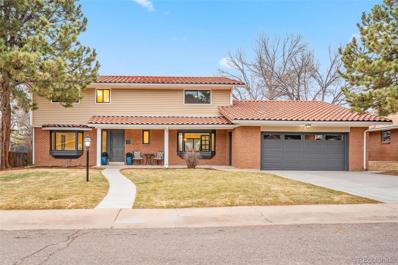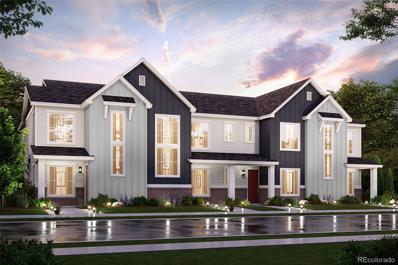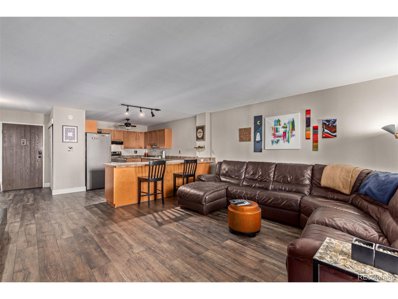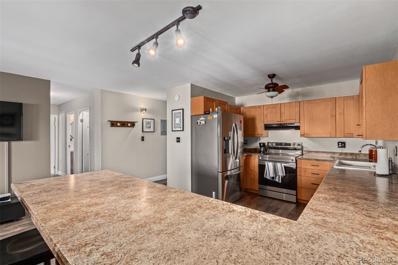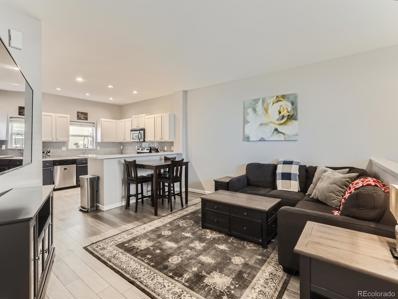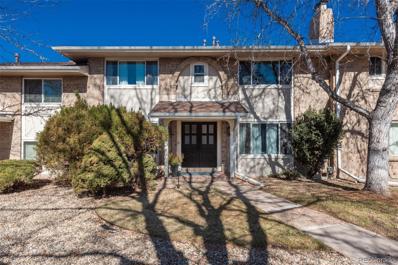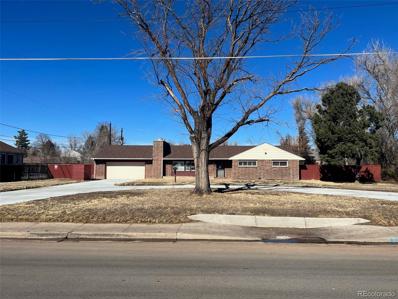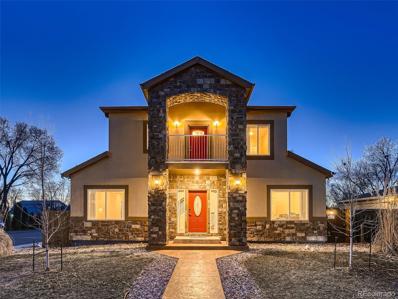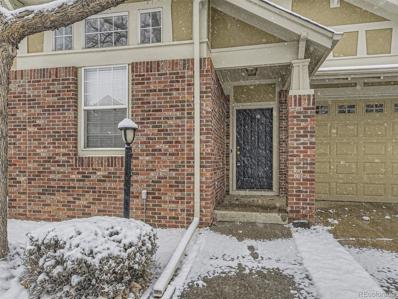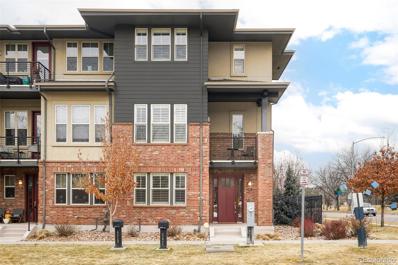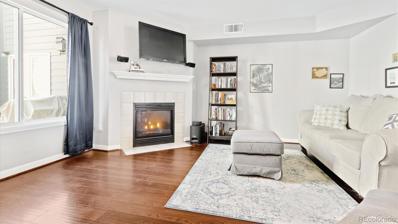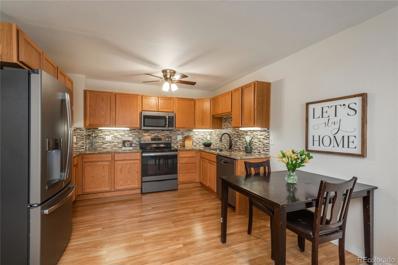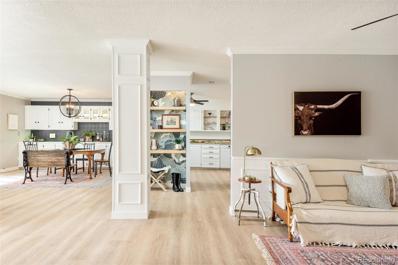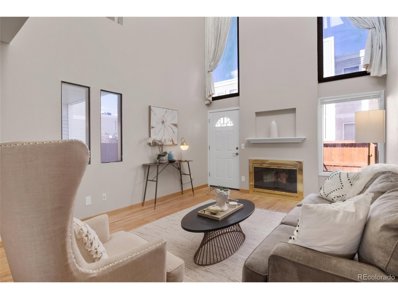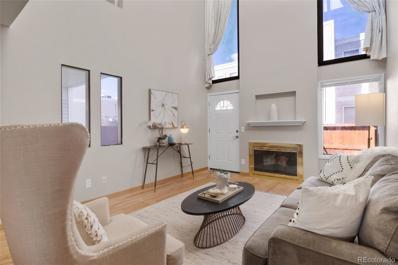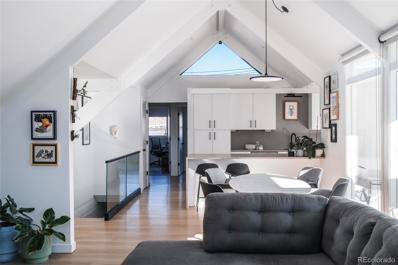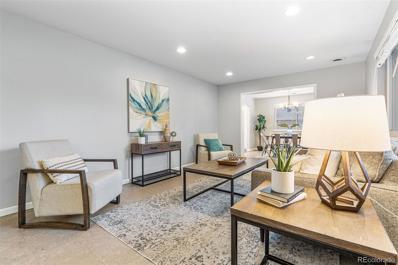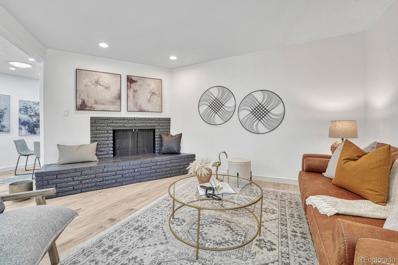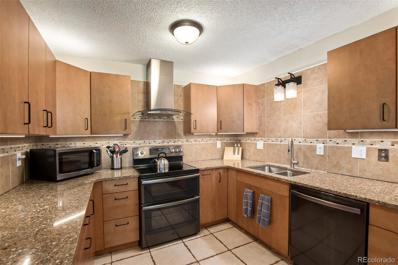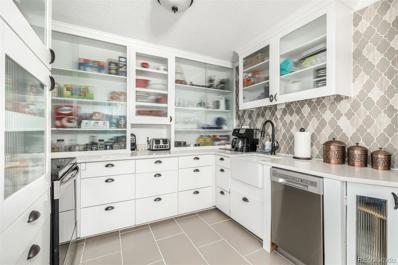Denver CO Homes for Sale
- Type:
- Single Family
- Sq.Ft.:
- 2,527
- Status:
- Active
- Beds:
- 5
- Lot size:
- 0.29 Acres
- Year built:
- 1968
- Baths:
- 3.00
- MLS#:
- 7381226
- Subdivision:
- Hutchinson Hills
ADDITIONAL INFORMATION
Welcome to 6921 E Vassar! This beautiful home is nestled in a serene cul-de-sac and provides convenient access to nature and amenities. Along with a brand new tree, new carpet and even exterior paint, this residence boasts a refreshed look that invites you in. Step inside to discover the host of updates completed in 2022. This includes Anderson windows, AC, furnace, egress window, 3 full bathroom renovations, sod and a sprinkler system. This home backs right up to the Highline Canal and is just a block away from Bible Park, facilitating access to recreational activities and more. This spacious home provides comfortable living across two levels. The main floor features a versatile layout with a living room and study, ideal for remote work or relaxation. The kitchen comes equipped with essential appliances, including a washer/dryer, dishwasher, fridge, and stove, ensuring functionality for everyday living. Situated on a generous lot measuring 0.29 acres, this property offers plenty of outdoor space for you to enjoy. This home presents a great opportunity to own a meticulously updated residence in a highly desirable location with easy access to shops, Cherry Creek Country Club, I-225 and I-25. Schedule a showing today and experience the epitome of Colorado living!
- Type:
- Single Family
- Sq.Ft.:
- 2,723
- Status:
- Active
- Beds:
- 5
- Lot size:
- 0.2 Acres
- Year built:
- 1974
- Baths:
- 3.00
- MLS#:
- 3565632
- Subdivision:
- Wellshire East
ADDITIONAL INFORMATION
WOW! check out this 5 bedroom 3 bath updated Beauty backing to open space within walking distance to Bible Park, shopping, restaurants etc, etc. Relax in your private, back yard park like setting on a massive patio perfect for listening to the water fountain. Gorgeous kitchen with 42" white cabinets and upgraded granite counters. SS appliances including brand new refrigerator. Open living with kitchen, eating area and family room combo makes this the perfect family home. Formal dining room with crown moulding perfect for entertaining or family feasts. Recently updated powder room and main floor bedroom/home office perfect for mother in law? Primary suite includes updated 5 piece bathroom, walk in closet and 100 sq ft deck overlooking park. 4 bedrooms up for children, guests, office space or extra storage. Finished basement family/recreation room perfect for movie night or children's hangout.
Open House:
Sunday, 4/28
- Type:
- Condo
- Sq.Ft.:
- 864
- Status:
- Active
- Beds:
- 2
- Year built:
- 1973
- Baths:
- 1.00
- MLS#:
- 4396093
- Subdivision:
- Bowling Green
ADDITIONAL INFORMATION
Welcome to your new home in Denver. This charming condo just got a $21,000 remodeling done last year including new interior paint, a new kitchen, new stainless steel appliances, new fan, a new bathroom and mirrors , and new doors! Walk through the courtyard and into the warmth and comfort this home offers. As you walk in, through the living room space, you will notice new paint and dark brown flooring. The dining room greets you with a seamless layout into the kitchen, perfect for entertaining. All of the appliances are included in this home. Down the hallway, you will find 2 spacious bedrooms, an exposed stone wall, and a remodeled bathroom. One of the best features of this home are the 2 separate sinks so you can get ready in your own space. The HOA covers an array of items including: common area costs, water , sewer, trash, snow removal, landscape maintenance, and building and roof maintenance. You also get 2 parking spots, 1 which is a covered carport. This condo boasts convenience with its location at the garden level of this community. Enjoy easy access to easy access to Downtown, Cherry Creek and DTC. Have a fun night at bowling with Bowlery Cherry Creek, just minutes away. You also have a grocery store, shopping, and several parks nearby.
Open House:
Sunday, 4/28 6:00-8:00PM
- Type:
- Other
- Sq.Ft.:
- 864
- Status:
- Active
- Beds:
- 2
- Year built:
- 1973
- Baths:
- 1.00
- MLS#:
- 4396093
- Subdivision:
- Bowling Green
ADDITIONAL INFORMATION
Welcome to your new home in Denver. This charming condo just got a $21,000 remodeling done last year including new interior paint, a new kitchen, new stainless steel appliances, new fan, a new bathroom and mirrors , and new doors! Walk through the courtyard and into the warmth and comfort this home offers. As you walk in, through the living room space, you will notice new paint and dark brown flooring. The dining room greets you with a seamless layout into the kitchen, perfect for entertaining. All of the appliances are included in this home. Down the hallway, you will find 2 spacious bedrooms, an exposed stone wall, and a remodeled bathroom. One of the best features of this home are the 2 separate sinks so you can get ready in your own space. The HOA covers an array of items including: common area costs, water , sewer, trash, snow removal, landscape maintenance, and building and roof maintenance. You also get 2 parking spots, 1 which is a covered carport. This condo boasts convenience with its location at the garden level of this community. Enjoy easy access to easy access to Downtown, Cherry Creek and DTC. Have a fun night at bowling with Bowlery Cherry Creek, just minutes away. You also have a grocery store, shopping, and several parks nearby.
$3,750,000
21 S Kearney Street Denver, CO 80224
- Type:
- Single Family
- Sq.Ft.:
- 6,062
- Status:
- Active
- Beds:
- 5
- Lot size:
- 0.29 Acres
- Year built:
- 2005
- Baths:
- 7.00
- MLS#:
- 6098414
- Subdivision:
- Crestmoor Park
ADDITIONAL INFORMATION
This Refined Residence is a dream location across from bucolic Crestmoor Park in Denver. Updated contemporary home with picturesque window framed views and beautiful landscaping in the front and backyards. Surround Architects recently reimagined the interior space, setting the tone for modern elegance in lighting and warm walnut flooring with these tones carried throughout the property. The home also has state-of-the-art features, such as a home automation system, while maintaining its architectural character with arched windows and walkways. The main level offers abundant natural light with two sets of French doors in the dedicated dining room and a wall of accordion folding glass doors that open to the back patio, seamlessly blending indoor and outdoor living. The large, sleek kitchen with concrete countertops has custom Berloni Italian cabinets, an oversized Viking fridge and range hood, a gas stovetop, dual convection ovens, and an island with built-in storage and seating. Several workspaces can be found throughout the home, including an office on the upper level with French doors opening to a balcony that overlooks the park. The upper level contains several upgraded bathrooms, sizeable bedrooms, and a primary suite with a fireplace, blackout blinds, custom built-ins in the walk-in closet, and a 5-piece primary bathroom with a large steam shower with bench seating and a soaking tub. The finished basement contains several bonus amenities too. There’s an additional living room, wine room, home gym, and guest suite. Living across from beautiful Crestmoor Park, you’ll benefit from walking trails, tennis courts, and softball facilities and can join the Crestmoor Community Center. Urban amenities nearby include Pete's Fruits & Vegetables, Park Burger, and Mizel Museum.
$1,200,000
7001 E Walsh Place Denver, CO 80224
Open House:
Sunday, 4/28 12:00-3:00PM
- Type:
- Single Family
- Sq.Ft.:
- 3,423
- Status:
- Active
- Beds:
- 5
- Lot size:
- 0.23 Acres
- Year built:
- 1964
- Baths:
- 4.00
- MLS#:
- 7433440
- Subdivision:
- Winston Downs
ADDITIONAL INFORMATION
**OPEN HOUSE SAT April 27th 10am - 12 pm & Sunday April 28th 12 - 3 pm** You don’t want to miss this rare Denver beauty. Nestled in coveted Winston Downs neighborhood, this house has everything you have been asking for: newly remodeled, pro Dacor appliances, 4 large upstairs bedrooms, expansive yard (10,000+sq ft plenty of room!), large main floor-thoughtfully remodeled with your life in mind - even a mudroom. Located on a quiet street. The main floor offers newly installed / refinished hardwood floors and custom lighting throughout. The large living room offers natural light w new Pella windows, a fabulous bay window, and room for extra seating or a piano. The kitchen is designed for a entertaining with an island and pro appliances. Don't miss the natural fireplace and a beverage/coffee bar in the dining area. There is also an office/den w a large bay window & French door. Upstairs is the expansive primary bedroom w walk-in closet & renovated master bathroom: large custom tile shower, 72” double sink vanity & modern finishes. The 2nd floor has 3 additional large bedrooms w large closets. The hall bathroom is remodeled w double sinks, modern fixtures and a beautiful tub (w a spot to perch). The large basement w an extra bedroom/office/den/craft room/gym + a huge entertaining space w a fireplace, bar cabinetry & beverage fridge. The basement also has an updated ¾ bathroom + unfinished space for storage. Additionally, go to the back yard & see all the options for entertainment! The 400+ sq foot patio is great for entertaining, plus there is ample room for a trampoline, play structure, green house or even a she-shed. The new professionally landscaped yard is designed for Colorado living and ease, including new sprinkler system. This home also has a new energy efficient AC/Heat HVAC system. Located minutes from Cherry Creek, walking distance to Blvd 1, Crestmoor Park, Clark’s Market & Lowry Town center, be sure to be ready to set up a showing!
$537,590
1877 S Poplar Court Denver, CO 80224
- Type:
- Townhouse
- Sq.Ft.:
- 1,327
- Status:
- Active
- Beds:
- 3
- Year built:
- 2024
- Baths:
- 3.00
- MLS#:
- 6117213
- Subdivision:
- East Virginia Village
ADDITIONAL INFORMATION
The elegant Avalon plan at East Virginia Village features a smartly designed blend of functional living and entertaining space. Highlights include an expansive great room and dining area on the main level, both flowing into a well-appointed kitchen with wrap-around counters and a spacious center island. Making your way to the upper level, you'll find two sizeable secondary bedrooms with access to a full bath and a convenient laundry room. The luxurious primary suite features a roomy walk-in-closet and a private primary bath with double vanity sinks and a benched shower. Photos are not of this exact property. They are for representational purposes only. Please contact builder for specifics on this property.
Open House:
Sunday, 4/28 5:00-7:30PM
- Type:
- Other
- Sq.Ft.:
- 1,200
- Status:
- Active
- Beds:
- 2
- Year built:
- 1974
- Baths:
- 2.00
- MLS#:
- 8942889
- Subdivision:
- Morningside
ADDITIONAL INFORMATION
The seller is willing to offer $4000 in concessions. Introducing a stunning top-floor, 2-bedroom, 2-bathroom condo in The Morningside Condos, approved for FHA and VA financing. Step into a home where every detail matters, from the luxurious LVP flooring to the spacious great room that opens up to a private balcony, perfect for relaxing evenings. The kitchen is a chef's dream, featuring stylish wood cabinetry, stainless steel appliances, and ample counter space. With track lighting and a breakfast bar, this kitchen is as functional as it is beautiful. The main bedroom is a sanctuary, complete with a sitting area, walk-in closet, and private bathroom. The second bedroom is equally inviting, with plenty of natural light and an adjacent bathroom across the hall Outside, the balcony offers a peaceful retreat, ideal for enjoying your morning coffee or evening drink. Residents of The Morningside Condos also enjoy access to a pool, spa, fitness center, and more. Located near James A. Bible Park and Southmoor Park, Whole Foods, and Target, this condo offers the perfect blend of comfort and convenience. Don't miss your chance to make this your new home. View the 3D floor plan and layout at the link below and make your move today! https://my.matterport.com/show/?m=Y5e8BqQ4E6f
Open House:
Sunday, 4/28 11:00-1:30PM
- Type:
- Condo
- Sq.Ft.:
- 1,200
- Status:
- Active
- Beds:
- 2
- Year built:
- 1974
- Baths:
- 2.00
- MLS#:
- 8942889
- Subdivision:
- Morningside
ADDITIONAL INFORMATION
The seller is willing to offer $4000 in concessions. Introducing a stunning top-floor, 2-bedroom, 2-bathroom condo in The Morningside Condos, approved for FHA and VA financing. Step into a home where every detail matters, from the luxurious LVP flooring to the spacious great room that opens up to a private balcony, perfect for relaxing evenings. The kitchen is a chef's dream, featuring stylish wood cabinetry, stainless steel appliances, and ample counter space. With track lighting and a breakfast bar, this kitchen is as functional as it is beautiful. The main bedroom is a sanctuary, complete with a sitting area, walk-in closet, and private bathroom. The second bedroom is equally inviting, with plenty of natural light and an adjacent bathroom across the hall Outside, the balcony offers a peaceful retreat, ideal for enjoying your morning coffee or evening drink. Residents of The Morningside Condos also enjoy access to a pool, spa, fitness center, and more. Located near James A. Bible Park and Southmoor Park, Whole Foods, and Target, this condo offers the perfect blend of comfort and convenience. Don't miss your chance to make this your new home. View the 3D floor plan and layout at the link below and make your move today! https://my.matterport.com/show/?m=Y5e8BqQ4E6f
$450,000
6355 E Ohio Avenue Denver, CO 80224
- Type:
- Townhouse
- Sq.Ft.:
- 1,219
- Status:
- Active
- Beds:
- 2
- Lot size:
- 0.02 Acres
- Year built:
- 2006
- Baths:
- 3.00
- MLS#:
- 6637835
- Subdivision:
- Capitol Hill Terrace
ADDITIONAL INFORMATION
Discover the allure of urban living with this beautiful two bedroom townhome located in the heart of Denver. This renovated townhome offers timeless construction and modern comforts. And with 2 bedrooms and 2.5 bathrooms, it offers plenty of space to satisfy all your lifestyle needs. Step onto the inviting front porch and into the open-plan kitchen/living area, perfect for entertaining or relaxing with loved ones. The beautiful kitchen boasts ample cabinetry, a chic tiled backsplash, a spacious walk-in pantry, and a convenient breakfast bar. Each bedroom features its own en suite bathroom, and the massive renovated walk in closet in the primary bedroom makes it a standout. Featuring a 2 car garage with a custom built in workstation, additional storage room and a new washer/dryer, this is a must see. Situated close to George Washington High School and surrounded by Four Mile Park, Garland Park, and so many others. The vast amount of restaurants and shops just a short walk away make this home exude both comfort and convenience. Experience the best of city living in this modern townhome that is sure to go quickly!
- Type:
- Condo
- Sq.Ft.:
- 2,212
- Status:
- Active
- Beds:
- 3
- Year built:
- 1968
- Baths:
- 3.00
- MLS#:
- 1736035
- Subdivision:
- Three Fountains
ADDITIONAL INFORMATION
Step through the south-facing French doors into a sun-drenched living room with expansive front windows, floor-to-ceiling sliding glass doors, high ceilings and a wood burning fireplace. The private patio is easily accessed through two sets of glass sliding doors, seamlessly connecting the living room and kitchen, creating an ideal space for entertaining, basking in the daylight, or stargazing at night. The updated kitchen boasts granite counters, newer stainless appliances, and a breakfast bar that opens to the family room. Cozy up in the family room by the wood-burning fireplace with a good book. The main floor bedroom or office, adjacent to the ¾ bath, offers convenience and flexibility. Ascend the staircase and explore the perfect layout featuring two en-suite bathrooms in this generously sized town home. Double doors open to the oversized primary bedroom, complete with a private balcony, walk-in closet featuring built-in shelving, and a 5-piece en-suite bathroom with double sinks. The second upstairs bedroom also includes an en-suite full bathroom. Fresh carpet and modern paint colors adorn both levels, and the laundry room boasts built-in shelves and cabinetry. This residence represents the largest and most coveted floor plan in Three Fountains with an oversized 2 car attached garage. The community offers two outdoor pools, a clubhouse, library, gardens, and fountains. Conveniently located near I-25 and I-225, it provides easy access to Cherry Creek, DTC, and downtown. Hutchinson Park, Goldsmith Gulch Trail, and Highline Canal Trail are across the street, while Target, Whole Foods, and numerous shops and restaurants are within close proximity. Seller is offering 6 months of prepaid HOA dues for the Buyer.
- Type:
- Single Family
- Sq.Ft.:
- 1,677
- Status:
- Active
- Beds:
- 3
- Lot size:
- 0.52 Acres
- Year built:
- 1956
- Baths:
- 2.00
- MLS#:
- 5527693
- Subdivision:
- Winston Downs
ADDITIONAL INFORMATION
*SHOWINGS BY APPOINTMENTS ONLY 24 hours advance notice minimum: The sale and the possession is subject to the existing lease: Current rent $ 3650 lease expires 07/31/2024 Investment property, a rental, no SPD.
$1,025,000
995 S Locust Street Denver, CO 80224
- Type:
- Single Family
- Sq.Ft.:
- 3,780
- Status:
- Active
- Beds:
- 6
- Lot size:
- 0.14 Acres
- Year built:
- 2019
- Baths:
- 5.00
- MLS#:
- 6598758
- Subdivision:
- Sun Valley Estates
ADDITIONAL INFORMATION
Welcome to your dream home in Sun Valley Estates! Just minutes away from Cherry Creek, this newly completed masterpiece offers the perfect blend of modern elegance and cozy charm. Step inside this sun-drenched sanctuary and be greeted by an inviting layout that effortlessly flows from one space to the next. The main level boasts a welcoming ambiance, highlighted by a one-of-a-kind gas fireplace, inviting intimate gatherings or cozy evenings with loved ones. Designed with entertaining in mind, the kitchen stands as the heart of this home, boasting a sprawling island that invites gatherings and culinary adventures with ample space for meal preparation and entertainment. Seamless access to the fully fenced backyard, a pristine canvas for al fresco dining and leisure. Upstairs you'll find a luxurious primary suite with a private balcony and a en suite jetted-tub. Find this cleverly concealed window behind the mirror that offers a glimpse of the outdoors. Two additional bedrooms, each with access to a shared balcony offering comfort for family members or guests. Fully finished basement with 3 more bedrooms and a full bath offers space for entertainment, recreation, or relaxation. Whether it's a cozy movie night or a lively game session, you'll have it all. A detached two-car garage not only offers secure parking for your vehicles but also serves as convenient storage for recreational gear. Nestled in a prime location, this home was meticulously designed and lovingly built. Offering you more than just luxurious amenities but providing convenient access to a plethora of shopping, dining, and entertainment options, ensuring that every need is effortlessly met. Moreover, with quick access to Cherry Creek, Downtown Denver, and Lowry, exploring the vibrant cityscape becomes a breeze. Schedule your showing today to immerse yourself in the unparalleled beauty and sophistication of this exceptional gem.
- Type:
- Condo
- Sq.Ft.:
- 2,324
- Status:
- Active
- Beds:
- 4
- Year built:
- 1998
- Baths:
- 3.00
- MLS#:
- 5246442
- Subdivision:
- Virginia Village
ADDITIONAL INFORMATION
Luxurious and fully remodeled townhome tucked away inside a quiet neighborhood located in Virginia Village. This beautiful 4Bed 3Bath home has nearly 3,000 finished Sq Ft and boasts a spacious open floor plan, bright airy feel and modern high-end finishes throughout. Light colors permeate the home from the quality flooring to high ceilings, tile, beautiful cabinets, and solid surface countertops. The main floor features an updated kitchen, open dining room, spacious living room along with 2 large bedrooms and 2 full bathrooms, including a private primary suite with en-suite bathroom and huge walk-in closet. Connecting the living and dining room is a dream kitchen highlighted by numerous bright white cabinets featuring black hardware, high-end stainless steel appliances, white solid surface countertops and coffee bar. Cozy up to the gas fireplace and enjoy meals in your dedicated dining room or on the private back patio. Additionally, the laundry room with like-new washer/dryer connects the attached 2-car garage and kitchen on the main floor. The lower basement level features an expansive family room and game room, complete with a sit-in wet bar showcasing beautiful white countertops, tile floor and vintage mini-fridge, plush carpeted floors run throughout and find two sizable bedrooms with large egress windows, plus a third full bathroom, and versatile bonus/flex room ideal for a fitness area, gaming zone, home theater, office, or storage space. Recent upgrades, including a newer HVAC system, gas fireplace, carpets, hot water heater, and modern efficient appliances. Quiet, private community in prime Denver location nearby shopping and dining centers, with ease of access to major highways, downtown Denver, Cherry Creek, DTC, and DIA. and move-in or rent-ready! Live in or rent out immediately with no work needed!
$835,000
6485 E Cedar Avenue Denver, CO 80224
- Type:
- Townhouse
- Sq.Ft.:
- 2,226
- Status:
- Active
- Beds:
- 3
- Lot size:
- 0.03 Acres
- Year built:
- 2016
- Baths:
- 4.00
- MLS#:
- 6923066
- Subdivision:
- Lowry
ADDITIONAL INFORMATION
Indulge in sun-filled serenity in this luminous Crestmoor Park townhome. A perfect blend of comfort and sophistication unfolds throughout a well-designed floorplan beaming w/ brightness from wide windows w/ classic shutters. Engineered wood flooring flows effortlessly from a living area grounded by a modern gas fireplace to an open kitchen. The home chef’s workspace is complete w/ a vast island, a gas cooktop, double ovens and a built-in desk area. Extend at-home soirees outdoors to a covered corner balcony located off the living room. Revel in relaxation in a sizable primary suite complemented by a tranquil bath w/ a walk-in shower and soaking tub. Two additional en-suite bedrooms provide plenty of space for guests. A large laundry room w/ built-in cabinetry is an added amenity. Ample storage is found in a partially unfinished basement and in a two-car attached garage. Located on Crestmoor Park and just a short distance from Boulevard One shops and restaurants as well as Lowry amenities, this well-built residence offers ultimate convenience.
- Type:
- Condo
- Sq.Ft.:
- 1,207
- Status:
- Active
- Beds:
- 2
- Year built:
- 1997
- Baths:
- 3.00
- MLS#:
- 2594554
- Subdivision:
- Ashley Court
ADDITIONAL INFORMATION
Amazing home with perfect location in desirable area next to the Cherry Creek Trail and Cook Park! Close to Cherry Creek Shopping and easy access to Downtown or the DTC - its a premium location! Experience all the city has to offer and enjoy the best of Denver living. With extra storage and private parking this is the perfect set up for the outdoor adventurer who needs room for their equipment and recreational "toys". Private and secluded positioning in the community creates the feel of a perfect home and incredible experience. The interior layout of this newer build is rarely found in the neighborhood which allows for modern living. A small community with only 28 units and great courtyard to enjoy a neighborhood feel. For more information or pictures please feel free to reach out to the listing agent directly.
- Type:
- Condo
- Sq.Ft.:
- 1,200
- Status:
- Active
- Beds:
- 2
- Year built:
- 1976
- Baths:
- 2.00
- MLS#:
- 5154550
- Subdivision:
- Southmore Park
ADDITIONAL INFORMATION
Welcome to this beautifully remodeled, elevated first-floor Morningside Condominium, conveniently located near Hampden and I-25. This 2-bedroom, 2-bathroom home offers convenient city living while being tucked away on a quiet block. This unit features ample storage space (including a dedicated storage unit), in-unit laundry with brand new washer and dryer, and a desirable, open floorplan. The kitchen, dining area, and living room flow seamlessly, making this home perfect for entertaining. You and your guests will enjoy Colorado summer evenings on the bonus entertaining space on the covered lanai with custom blinds. The primary suite features a large walk-in closet with custom shelving and an updated ensuite bathroom. The large, second bedroom is perfect for guests or a home office. The HOA is impeccably run with high reserves and includes water, heat, trash, insurance, and snow removal. Morningside Condominiums is a safe and established community that offers numerous amenities including a fitness center, indoor/outdoor pools, hot tub, saunas, steam rooms, clubhouse, etc. The unit also includes a dedicated underground parking space. Ideally located between the Denver Tech Center & Downtown and near the light rail, this condo is the perfect place to call home or use as an investment property.
- Type:
- Condo
- Sq.Ft.:
- 1,500
- Status:
- Active
- Beds:
- 2
- Year built:
- 1975
- Baths:
- 2.00
- MLS#:
- 9419373
- Subdivision:
- Morningside
ADDITIONAL INFORMATION
Chic, modern upgrades throughout this remodeled residence nestled in the heart of Hampden. A spacious layout unfolds w/ 1,500 square feet of sun-drenched living space. New hard surface flooring flows gracefully underfoot, complemented by a light, neutral wall color. An open-concept living area provides generous space for relaxing, plus room for a sitting area or home office. A dedicated dining area w/ built-in storage and space for a large table is an entertainer's dream. The kitchen beams w/ all-white cabinetry and newer stainless steel appliances. Enjoy morning coffee in the serenity of an enclosed, heated sun porch lined w/ expansive windows, perfect for plants. Retreat to a sizable primary suite boasting a large walk-in closet and an ensuite bath. A large, elegant secondary bedroom presents a private escape for visiting guests. The second, full bathroom in the hallway is fully updated. Residents enjoy access to desirable community amenities, including a clubhouse, indoor and outdoor swimming pools, fitness centers, and a deeded parking space in a secured garden-level garage. First floor unit is elevated by garage underneath. Take advantage of the lovely grounds for morning walks and evening strolls, soaking in the verdant surroundings. Conveniently located near the Southmoor light rail station and major highways, including I-25 and I-225, this condo offers easy access to downtown and the DTC. Around the corner from Whole Foods, and Cherry Creek and Moore Park are just a short drive away, providing even more options for dining, shopping, and outdoor activities.
- Type:
- Other
- Sq.Ft.:
- 1,660
- Status:
- Active
- Beds:
- 3
- Year built:
- 1974
- Baths:
- 3.00
- MLS#:
- 4491532
- Subdivision:
- Virginia Vale
ADDITIONAL INFORMATION
Experience the inviting ambiance of this charming 3-bedroom, 2.5-bathroom townhome-style condo in Denver. Full of natural light streaming through large windows, this home offers so much space and exudes a warm and cozy atmosphere. Among many upgrades are hardwood floors throughout the main level, fresh paint, updated bathroom countertops and new fixtures. Step into the kitchen, a chef's dream, with brand new cabinets, new stainless steel appliances, quartz countertops, and modern fixtures. A perfect spot to unwind is right off the kitchen - cozy enclosed sunroom that is unique to this property. The primary bedroom suite offers a unique loft-style feel, complete with a spacious walk-in closet and a beautiful view of the living room! The half wall in the bedroom has blinds that can be used for privacy. The second bedroom boasts abundant natural light, a large closet, and its own bathroom. Basement is full of light and features a generous laundry space that provides additional storage and a folding area. The non-conforming basement bedroom, with its large window, a closet, new flooring and fresh paint feels bright and inviting. Use it as a bedroom, gym, a play room or office - that is up to you! Enjoy the convenience of two designated spaces in the community garage that have direct access to the unit. Imagine going out of your back door and getting straight into the garage! The community has a pool, fitness center and a clubhouse. The HOA handles snow removal, exterior maintenance and summer gardens in the courtyard - maintenance free living at it's best! Located just minutes from Cherry Creek Mall, King Soopers, and an array of restaurants and shops, this home offers the perfect blend of comfort and convenience.
- Type:
- Condo
- Sq.Ft.:
- 1,660
- Status:
- Active
- Beds:
- 3
- Year built:
- 1974
- Baths:
- 3.00
- MLS#:
- 4491532
- Subdivision:
- Virginia Vale
ADDITIONAL INFORMATION
Experience the inviting ambiance of this charming 3-bedroom, 2.5-bathroom townhome-style condo in Denver. Full of natural light streaming through large windows, this home offers so much space and exudes a warm and cozy atmosphere. Among many upgrades are hardwood floors throughout the main level, fresh paint, updated bathroom countertops and new fixtures. Step into the kitchen, a chef's dream, with brand new cabinets, new stainless steel appliances, quartz countertops, and modern fixtures. A perfect spot to unwind is right off the kitchen - cozy enclosed sunroom that is unique to this property. The primary bedroom suite offers a unique loft-style feel, complete with a spacious walk-in closet and a beautiful view of the living room! The half wall in the bedroom has blinds that can be used for privacy. The second bedroom boasts abundant natural light, a large closet, and its own bathroom. Basement is full of light and features a generous laundry space that provides additional storage and a folding area. The non-conforming basement bedroom, with its large window, a closet, new flooring and fresh paint feels bright and inviting. Use it as a bedroom, gym, a play room or office - that is up to you! Enjoy the convenience of two designated spaces in the community garage that have direct access to the unit. Imagine going out of your back door and getting straight into the garage! The community has a pool, fitness center and a clubhouse. The HOA handles snow removal, exterior maintenance and summer gardens in the courtyard - maintenance free living at it's best! Located just minutes from Cherry Creek Mall, King Soopers, and an array of restaurants and shops, this home offers the perfect blend of comfort and convenience.
$1,199,000
1884 S Ivy Street Denver, CO 80224
- Type:
- Single Family
- Sq.Ft.:
- 2,016
- Status:
- Active
- Beds:
- 3
- Lot size:
- 0.18 Acres
- Year built:
- 1957
- Baths:
- 3.00
- MLS#:
- 3375498
- Subdivision:
- Virginia Village
ADDITIONAL INFORMATION
In a day and age when homes are constructed to center around square footage and rectangles, it’s rare to find one in which the influence of light becomes a central element. 1884 S. Ivy is a shining example of how thoughtful design can influence the experience of “home.” Indebted to the likes of Frank Lloyd Wright & Mies van der Rohe, this A-frame model home is unique to this pocket of Virginia Village. Lovingly renovated by the current owners you’ll find “moments” throughout the home that make it truly special. Light streaming in through ceiling-height triangular windows bounces across the vaulted ceilings through the kitchen & living room, giving it life & energy. The fully remodeled kitchen is simple, functional, & celebrates the natural light of the home. The finished basement (a rarity in most mid-century modern homes) provides additional living space that can double as bonus sleeping quarters, a bathroom, storage, & laundry room. However, that’s just part of the story. There is an unmistakable connection between the indoors & the outdoors that doesn’t often exist. Floor to ceiling glass doors lead to a covered terrace that celebrates the original beam construction. Not the type to only enjoy the outside occasionally, the current owners took care to make it feel like an extension of the home by installing a meandering path & rock garden, complete with spring bulbs waiting to sprout, perennial gardens, & raised beds. This leads to a newly built studio complete with wood paneled walls that pay homage to the mid-century era of the home’s original structure. This home is close to the biking & walking trails along Cherry Creek trail, numerous small parks, & local restaurants such as Esther’s. With wide, curved streets perfect for daily walks, you’re sure to enjoy the mature trees & Eichler-inspired architecture throughout the neighborhood. Homes like this are in short supply, especially those which have be tended to in such loving and meaningful ways.
$719,900
7044 E Ohio Drive Denver, CO 80224
- Type:
- Single Family
- Sq.Ft.:
- 2,498
- Status:
- Active
- Beds:
- 4
- Lot size:
- 0.19 Acres
- Year built:
- 1964
- Baths:
- 3.00
- MLS#:
- 5437109
- Subdivision:
- Winston Downs
ADDITIONAL INFORMATION
Welcome to your new abode in Winston Downs – a charming brick ranch nestled on a serene tree-lined street, boasting rare-to-find mountain views! Pull in through the circle driveway and step onto the inviting front porch, where your journey into this meticulous home begins. Enter the foyer and bask in the brilliance of not one, but two expansive, sunlit living spaces on the main floor. The seamless flow between rooms unfolds a dedicated dining area, an airy open-concept kitchen, and a generous great room offering a snug gas fireplace and direct access to a fabulous covered patio, perfect for indoor/ outdoor living. The recently remodeled kitchen is a chef's dream, adorned with tall white cabinetry, brand new SS appliances, quartz countertops, a convenient pull-out pantry, seating for two at the peninsula, and a cozy dining nook. The main level boasts three generous bedrooms and two bathrooms, with a private owner's suite featuring dual closets, an ensuite bathroom, and easy access to the backyard retreat. Venture downstairs to discover a fully finished basement, your ultimate space for a media room or playroom. Accompanied by a fourth bedroom with egress, a third bathroom, and ample storage, this level completes the home's versatile layout. Enter into your private city oasis in the backyard, with those stunning mountain views, a covered patio for al fresco dining and entertaining, and plenty of room for fun. Convenience meets charm with upgrades like central AC(2022), a new roof(2022), water heater(2022), dbl pane windows, new interior paint, laundry chute, dual-zoned heating, and an oversized 2-car garage with room for all your Colorado gear. This gem is perfectly situated in Central Denver, offering proximity to fantastic shops, eateries, nightlife, and incredible access to the Cherry Creek Bike Trail for your eco-friendly commute downtown. Seize the opportunity to own a true treasure in the heart of Central Denver. Welcome home to one-level living at its finest!
$838,000
1420 S Ivy Way Denver, CO 80224
- Type:
- Single Family
- Sq.Ft.:
- 2,232
- Status:
- Active
- Beds:
- 4
- Lot size:
- 0.2 Acres
- Year built:
- 1954
- Baths:
- 3.00
- MLS#:
- 9645349
- Subdivision:
- Virginia Village
ADDITIONAL INFORMATION
Step into the charm of a meticulously renovated mid-century residence in the heart of Virginia Village. Experience contemporary elegance in this sleek and modern kitchen with European-style design. Soft-close cabinets and exquisite quartz countertops that combine functionality with aesthetics are sure to please. The kitchen also features an inviting attached breakfast nook, creating the perfect space for casual meals and morning gatherings. An oversized primary suite awaits offering a spacious retreat for relaxation. The ensuite bathroom is a luxurious sanctuary boasting double sinks and large glass-enclosed shower that blend functionality with style. Numerous windows & skylights flood the interior with natural light and the luxury vinyl flooring is the perfect fusion of style and practicality. The guest bathroom is custom finished w/timeless tile designs. A spacious basement family room is offering a versatile haven for relaxation and entertainment. Two additional bedrooms in the fully finished basement provide both comfort and privacy. The convenience of a half bathroom adds practicality to the lower level. The house boasts a brand new roof and furnace, ensuring durability and protection. Backyard features an established garden, ready for the upcoming spring crops and effortlessly maintained by a sprinkler system. There is also a Hot Tub, providing the perfect retreat to relax after a long day. The lawn, equipped with a full sprinkler system, adds the finishing touch to the outdoors. Completing this exceptional property is a 2.5 car tandem attached garage, featuring a dedicated workshop space for DIY enthusiasts. Additionally, a single-vehicle carport provides covered parking convenience. The highlight, however, is the expansive detached 4 car garage, including a gas heater, perfect for a car collector, mechanic shop, artist studio or toy storage. Great location with very easy access to I-25, Cherry Creek shopping mall, parks, schools and restaurants.
- Type:
- Condo
- Sq.Ft.:
- 1,680
- Status:
- Active
- Beds:
- 2
- Year built:
- 1976
- Baths:
- 3.00
- MLS#:
- 7051108
- Subdivision:
- Morningside
ADDITIONAL INFORMATION
*UNDER CONTRACT* ACCEPTING BACKUPS QUALIFIED ASSUMPTION OPTION OF CURRENT CHFA FHA LOAN WITH A FIXED INTEREST RATE AT 3.25%. This rare floorplan with almost 1700 square feet in Morningside Condominiums (2 stories and only 6 of this style!), will stun you being located just minutes from I-25 and Hampden, however, when at your new home you'll enjoy the parklike setting, pond and views. The main living area is perfect for hosting guests with a large living area, dining room, gourmet kitchen and an enclosed lanai (with options to have the windows open and breeze coming through) ideal for entertaining. The living room and dining room both feature built in cabinets designed to compliment your storage needs. The kitchen has been meticulously maintained with newer appliances, cabinets and quartz counters. A half bathroom on the main floor, along with the almost brand new washer / dryer in unit make this condo complete! You will be wowed by the spiral staircase down to the lower level where you will find the extra large master bedroom retreat with its own enclosed lanai and ensuite bathroom. The 2nd bedroom can easily be utilized as a home office and has a full bathroom across the hall. The lower level has awesome closet space and it's own entry door/hallway as well. There are 2 secure storage units with access from both the 3rd and 4th floors. And the condo keeps on giving with a clubhouse with a fireplace lounge and billiard room, plus the 2 garage parking spaces in the enclosed heated garage. When you are ready to venture out, you will have all the amenities of The Shoppes at High Pointe, Target, King Soopers, and Whole Foods to name a few. Public transportation including Light Rail via the Southmoor Station are 5 minutes away. And golf? Yep, Kennedy Golf Course is only a few minutes away. Don't delay, come visit today to envision yourself at home at Morningside Condominiums. http://3450poplar406.homeis4sale.com/ for property website.
- Type:
- Condo
- Sq.Ft.:
- 1,200
- Status:
- Active
- Beds:
- 2
- Year built:
- 1975
- Baths:
- 2.00
- MLS#:
- 6369321
- Subdivision:
- The Morningside Sub
ADDITIONAL INFORMATION
Make this charming SE Denver condo yours today! Inside you’ll find an ideal open layout featuring two bedrooms and two bathrooms. The kitchen features quartz counter tops, stainless steel appliances, a pot filler over the stove, a custom tile backsplash and white cabinetry with see-through cupboards. Designer paint creates a welcoming atmosphere, enhanced by tile and wood-look flooring in all the right places. Have a good night's sleep in the primary bedroom, complete with built-ins, en-suite bathroom, and a large walk-in closet. The secondary bedroom is a versatile space that can be an office as well. You'll surely love the enclosed balcony adorned with large windows providing a serene retreat for relaxation or entertainment. Includes a deeded parking spot in the covered garage (#107), along with a reserved storage closet and a shared laundry room. Secure building with an access code and call box. Morningside's amenities are truly exceptional, with its indoor & outdoor pools, a hot tub, separate saunas, and steam rooms. Let's not forget the shared kitchen, party room, pool tables, and even a library. The location is ideal with easy access to Downtown Denver or the Denver Tech Center (DTC) via I-25 or I-225. The Southmoor Light Rail station is only one mile away! Close to shopping, restaurants, and scenic trails adds to the lifestyle benefits of this home. This condo is not just a house, but a welcoming space, waiting for someone to fill it with joy and make it their own happy place. Don't miss it!
Andrea Conner, Colorado License # ER.100067447, Xome Inc., License #EC100044283, AndreaD.Conner@Xome.com, 844-400-9663, 750 State Highway 121 Bypass, Suite 100, Lewisville, TX 75067

The content relating to real estate for sale in this Web site comes in part from the Internet Data eXchange (“IDX”) program of METROLIST, INC., DBA RECOLORADO® Real estate listings held by brokers other than this broker are marked with the IDX Logo. This information is being provided for the consumers’ personal, non-commercial use and may not be used for any other purpose. All information subject to change and should be independently verified. © 2024 METROLIST, INC., DBA RECOLORADO® – All Rights Reserved Click Here to view Full REcolorado Disclaimer
| Listing information is provided exclusively for consumers' personal, non-commercial use and may not be used for any purpose other than to identify prospective properties consumers may be interested in purchasing. Information source: Information and Real Estate Services, LLC. Provided for limited non-commercial use only under IRES Rules. © Copyright IRES |
Denver Real Estate
The median home value in Denver, CO is $421,900. This is lower than the county median home value of $422,200. The national median home value is $219,700. The average price of homes sold in Denver, CO is $421,900. Approximately 46.91% of Denver homes are owned, compared to 46.75% rented, while 6.34% are vacant. Denver real estate listings include condos, townhomes, and single family homes for sale. Commercial properties are also available. If you see a property you’re interested in, contact a Denver real estate agent to arrange a tour today!
Denver, Colorado 80224 has a population of 678,467. Denver 80224 is less family-centric than the surrounding county with 30.07% of the households containing married families with children. The county average for households married with children is 32.39%.
The median household income in Denver, Colorado 80224 is $60,098. The median household income for the surrounding county is $60,098 compared to the national median of $57,652. The median age of people living in Denver 80224 is 34.4 years.
Denver Weather
The average high temperature in July is 89.9 degrees, with an average low temperature in January of 18.8 degrees. The average rainfall is approximately 17.4 inches per year, with 56.7 inches of snow per year.
