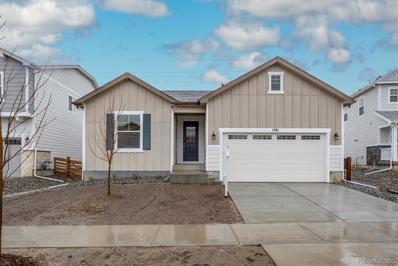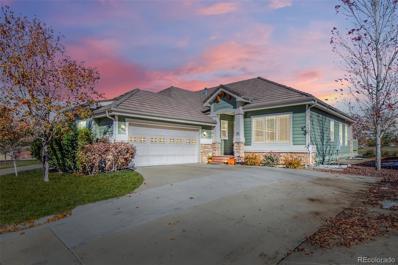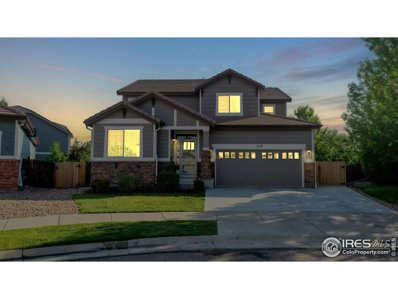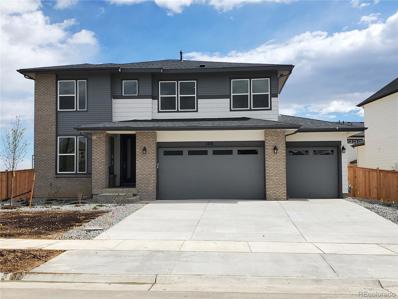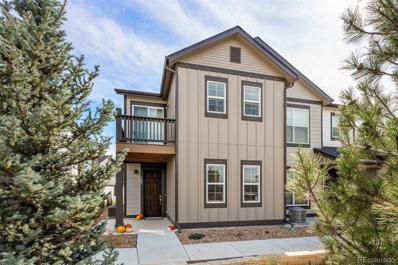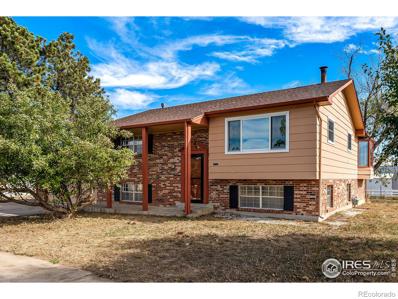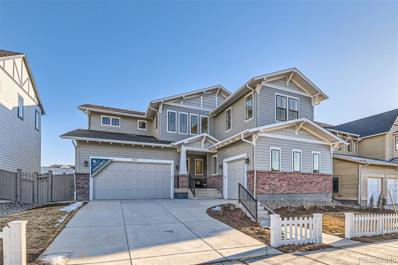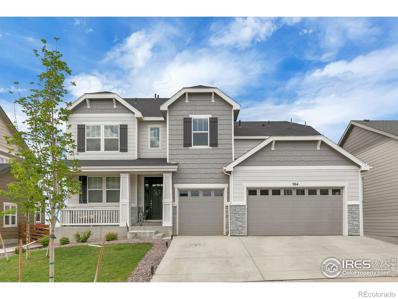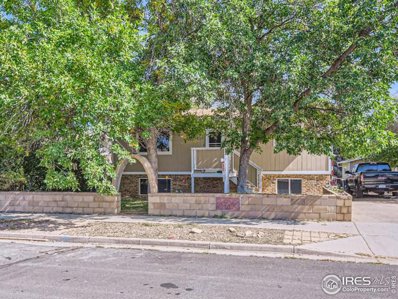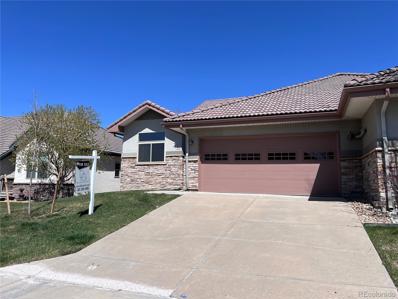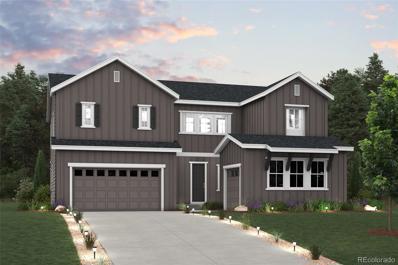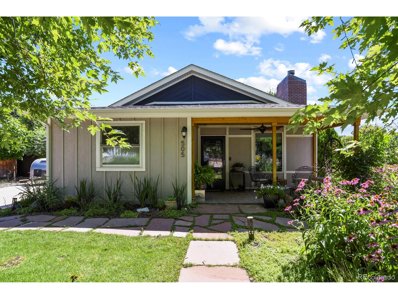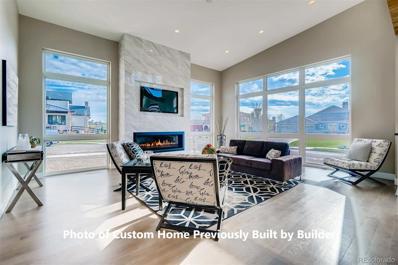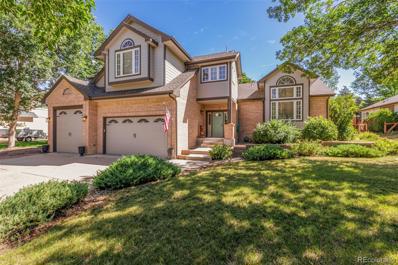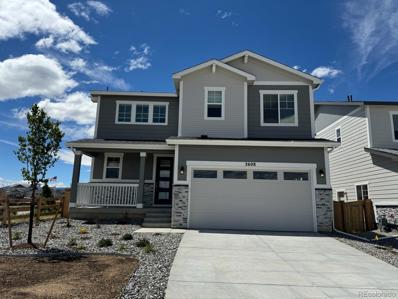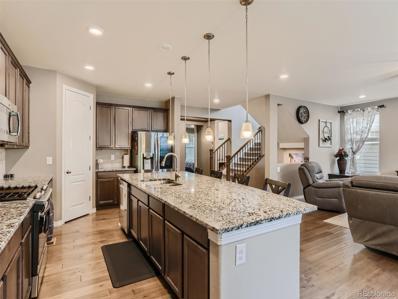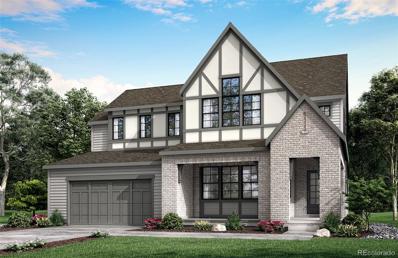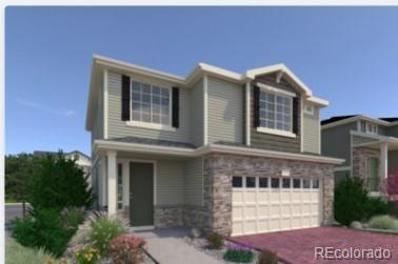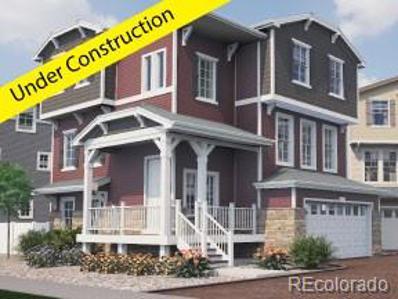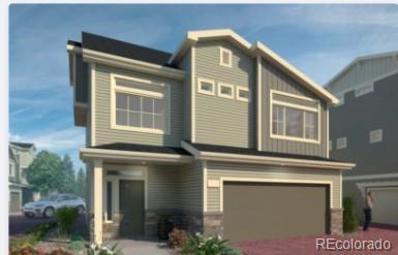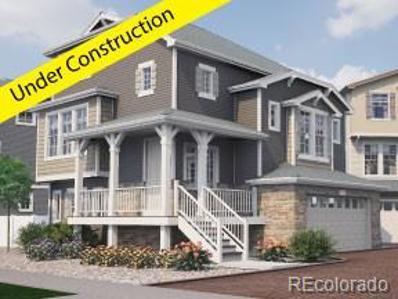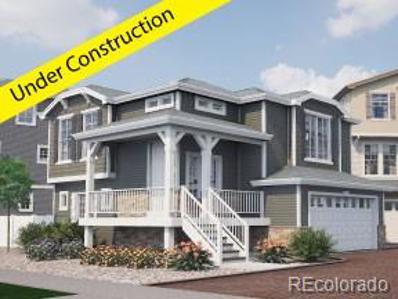Erie CO Homes for Sale
$594,950
1381 Yale Avenue Erie, CO 80516
- Type:
- Single Family
- Sq.Ft.:
- 1,759
- Status:
- Active
- Beds:
- 3
- Year built:
- 2023
- Baths:
- 2.00
- MLS#:
- 6265892
- Subdivision:
- Colliers Hill
ADDITIONAL INFORMATION
**!!MOVE-IN READY!!**SPECIAL FINANCING AVAILABLE** This Alexandrite is waiting to fulfill every one of your needs with the convenience of its ranch-style layout and designer finishes throughout! A covered entry leads past a study and laundry. Beyond, an inviting kitchen with a quartz island, stainless steel appliances and a pantry flows into the dining room. The adjacent expansive great room welcomes you to relax with a contemporary fireplace and provides access to the covered patio. Two additional secondary bedrooms and a shared bath with double sinks make perfect accommodations for family and guests. The primary suite showcases a private bath with dual sinks and a spacious walk-in closet.
$634,900
1958 Cedarwood Place Erie, CO 80516
- Type:
- Condo
- Sq.Ft.:
- 2,930
- Status:
- Active
- Beds:
- 3
- Lot size:
- 0.04 Acres
- Year built:
- 2009
- Baths:
- 3.00
- MLS#:
- 9136967
- Subdivision:
- Heritage At Vista Ridge
ADDITIONAL INFORMATION
COME TAKE ANOTHER LOOK, MOTIVATED SELLERS. Great friendly neighborhood with gorgeous views. This home has the feel of a single family home with the benefits of carefree living. Pride of ownership shines through on this pristine property. Natural light comes through in every direction in this newly painted interior. An open floorplan with vaulted ceilings offers everything you could dream of for main floor living. The first floor has a spacious kitchen with an island along with seating, master bedroom and 5 piece bath, laundry room, office/den and great room with fireplace. This home has been updated within the last year to include recessed lighting with night light feature, new ceiling fans, window coverings, roll out cabinets, basement totally finished with new floor and bathroom and includes a bar area. Home is ideal for the empty nesters or to downsize with carefree outside maintenance that gives you the ability to lock and go. Beautiful mountain views in the neighborhood, walking trails and the very popular Pickleball courts. Private fully enclosed backyard patio to enjoy the gorgeous sunsets or your morning coffee. The layout makes it very desirable to be a comfortable home. Furnace and Air Conditioner have been replaced as well. HOA includes beautiful clubhouse with fitness center, Pool/hot tub , just to name a few of the great amenities. Please be sure to look at the INCENTIVE from preferred lender.
$840,000
519 Cardens Ct Erie, CO 80516
- Type:
- Other
- Sq.Ft.:
- 4,705
- Status:
- Active
- Beds:
- 6
- Lot size:
- 0.16 Acres
- Year built:
- 2008
- Baths:
- 5.00
- MLS#:
- 999309
- Subdivision:
- Canyon Creek
ADDITIONAL INFORMATION
Quiet cul-de-sac home with tons of finished living space. Recently finished permitted basement with 2 beds, a full bath & full laundry facilities including a wet bar with a DW and stove top burners plus a media space. Main level is full of impressive upgrades including LVP throughout, with a large eat-in gourmet kitchen with double ovens, tons of cabinets, and plenty of prep counter space with huge island. Warm & inviting great room with FP, main level office with French doors. Upper level has 4 bedrooms and another full laundry room with deep sink, cabinets and countertops. Dining room is luxurious for formal events Primary bedroom has a sitting area in the large bay window with a 12x10 walk-in closet. One secondary bedroom has its own on-suite. 3-car tandem garage, outdoor stamped patio, with your own built-in pizza oven and outdoor fireplace. Cul-de-sac location so low traffic street, the list goes on forever, please set a showing to see this great home.
$919,950
1231 Spencer Place Erie, CO 80026
- Type:
- Single Family
- Sq.Ft.:
- 3,775
- Status:
- Active
- Beds:
- 5
- Lot size:
- 0.21 Acres
- Year built:
- 2023
- Baths:
- 4.00
- MLS#:
- 6848893
- Subdivision:
- Parkdale
ADDITIONAL INFORMATION
**!!MOVE-IN READY!! ASK ABOUT SPECIAL FINANCING **This Hemingway comes ready to impress with two stories of smartly inspired living spaces and designer finishes throughout. The main floor is ideal for entertaining with its open layout. The great room welcomes you to relax near the corner fireplace and offers views of the covered patio. The gourmet kitchen impresses any level of chef with its large quartz center island, walk-in pantry and stainless steel appliances and flows into a beautiful sunroom with vaulted ceilings and access to the covered patio. A flex room, powder bath, and mudroom complete the main floor. Retreat upstairs to find three secondary bedrooms with a shared bath that provide ideal accommodations for family or guests. A comfortable loft and the laundry room rests near the primary suite which showcases a private bath with dual sinks and spacious walk-in closet. If that wasn't enough, this home includes a finished basement that boasts a wide-open rec room, an additional bedroom and a shared bath with a shower.
$499,000
105 Ambrose Street Erie, CO 80516
- Type:
- Multi-Family
- Sq.Ft.:
- 1,829
- Status:
- Active
- Beds:
- 3
- Year built:
- 2022
- Baths:
- 3.00
- MLS#:
- 7700931
- Subdivision:
- Erie Commons
ADDITIONAL INFORMATION
This is your chance to live in Erie at a great price! Check out this newer townhome nestled in a serene neighborhood. Inside, you'll enjoy an open and spacious layout, fabulous natural light, and a chef's kitchen complete with a large island, stainless appliances and gleaming granite countertops. There's also a dedicated nook for dining and a welcoming living room with a cozy electric fireplace for those chilly winter nights. Rounding out the main level is a powder bath for guests and your attached, two-car garage. Upstairs, you'll discover the primary bedroom with a massive, five-piece ensuite bath (seriously, you could do cartwheels in there), along with a walk-in closet and a private deck with breathtaking mountain views. This level also includes two more generous bedrooms and a shared bath, plus a convenient laundry room. Beyond home, be sure to check out the sparkling community pool and clubhouse (apart of HOA), easy access to tons of trails, and Brigg's Street restaurants, cafes and shops less than a mile away. Welcome home!
$975,000
593 County Road 7 Erie, CO 80516
- Type:
- Single Family
- Sq.Ft.:
- 2,125
- Status:
- Active
- Beds:
- 4
- Lot size:
- 5 Acres
- Year built:
- 1962
- Baths:
- 2.00
- MLS#:
- IR998425
- Subdivision:
- N/a
ADDITIONAL INFORMATION
Come live the country life on this gorgeous, five-acre property! Situated just off a quiet dirt road, you'll find everything you need for a quaint farmette, including fully fenced alfalfa pastures, a large outbuilding, hay barn, chicken coop, livestock shelters and runs.The home itself offers amazing views, four (+1 that could be non conforming) bedrooms and two baths. For entertaining and holiday gatherings, you'll love the spacious dining room, complete with a cozy window seat. While it feels miles away from the hustle and bustle of city life, this property is conveniently located near I-25 and roads taking you into Erie, Broomfield, Boulder and Denver. Don't miss out on this unique opportunity to own Colorado acreage!
$1,500,582
1834 Chestnut Avenue Erie, CO 80516
- Type:
- Single Family
- Sq.Ft.:
- 4,087
- Status:
- Active
- Beds:
- 5
- Lot size:
- 0.16 Acres
- Year built:
- 2023
- Baths:
- 6.00
- MLS#:
- 3017614
- Subdivision:
- Westerly
ADDITIONAL INFORMATION
Brand new, McStain home in the sought-after community of Westerly! A welcoming home that’s tuned into the best of you with a unique design that sparks inspiration at every turn. What makes you efficient? What makes your life blossom? This home is 4,087 sq. ft. finished above ground + 1,571 unfinished sq. ft. in the basement. This stunning home includes 5 bedrooms and 5.5 bathrooms, a guest suite with separate entrance, private office, a flex room upstairs, a family control center and a 3-car garage. The primary suite is a dream with a retreat including a double sided-fireplace, oversized walk-in closet, and a gorgeous 5-piece on suite bath with stand-alone soaking tub. This home has designer finishes throughout that include wide-plank wood floors, locally made custom Tharp cabinetry with soft-close doors and drawers, quartz countertops, custom backsplash in the kitchen, metal interior railing, and stainless steel JennAir appliances. This home features our Luxe Design Suite and is finished in our Craftsman Elevation. All homes proudly come with a ZERO ENERGY READY HOME designation and are solar-standard!
- Type:
- Single Family
- Sq.Ft.:
- 4,885
- Status:
- Active
- Beds:
- 7
- Lot size:
- 0.16 Acres
- Year built:
- 2019
- Baths:
- 5.00
- MLS#:
- IR997964
- Subdivision:
- Colliers Hill Fg 4c Final
ADDITIONAL INFORMATION
SELLERS ARE OFFERING $10,000 IN SELLER CONCESSIONS! Sweeping Rocky Mountain views and a quiet Colorado setting invite you to this fantastic Colliers Hill home. The two story entry showcases gorgeous luxury vinyl plank floors, 8' doors, a well lit formal dining room and a wide open feel. The stunning, gourmet kitchen features a center island topped in white quartz counters, gas cooktop with hood, double ovens, butler's pantry, loads of cabinets and counter space, breakfast nook & incredible pantry. The impressive, full wall of north facing, triple stacked windows in the living room open up to the covered back patio to perfectly capture the Rocky Mountain views and offer a fun and unique indoor/outdoor entertaining option. A bedroom that makes a great home office, a full bathroom and generous sized laundry room complete the main floor. At the top of the stairs is an oversized loft that peeks over the south facing front entry and is wide open to the wall of north facing windows. The primary suite is privately located away from the other bedrooms, with a luxurious 5 piece bath, walk-in closet & great mountain views. Upstairs also offers a second en-suite bedroom complete with walk-in closet & 3/4 bath, two more bedrooms, and another full bathroom with dual sinks. The basement is finished with 9' ceilings and includes generously sized bedrooms 6 and 7, the 5th bath and massive great room. With two AC units and two furnaces this large family home stays comfortable all year. Living in Colliers Hill means having access to The Overlook clubhouse & pool, 225 acres of parks & open space, and 15 miles of trails. Just minutes to elementary, middle & high schools, community center, library, fine dining, boutiques, and all the fun events & rich history Old Town Erie offers. No Sign in yard.
$480,000
110 Lawley Dr Erie, CO 80516
- Type:
- Other
- Sq.Ft.:
- 1,936
- Status:
- Active
- Beds:
- 3
- Lot size:
- 0.15 Acres
- Year built:
- 1973
- Baths:
- 2.00
- MLS#:
- 997345
- Subdivision:
- SPARKS
ADDITIONAL INFORMATION
With a little TLC, this property has the potential to shine bright! Take advantage of the affordable price and make this house a home that you'll be proud of. You can't beat the location of this home as it is only minutes from charming Old Town Erie, restaurants, local breweries, schools, shopping, and the Erie Community Center. This home offers 3 bedrooms, and 2 full bathrooms, with newer windows, doors, granite in the kitchen, water heater, refrigerator, exterior paint, roof, gutters, and shed all situated on a spacious lot with alley access. The expansive fully-fenced lot with alley access offers endless possibilities for gardening, entertaining, or simply relaxing in your own sanctuary. Put your renovation skills to work and unlock the hidden potential of this property. With its prime location and solid bones, the possibilities are limitless. Don't miss your opportunity to make this house your home! Home will be sold in as-is condition and is priced accordingly.
$685,000
1984 Cedarwood Place Erie, CO 80516
- Type:
- Condo
- Sq.Ft.:
- 2,433
- Status:
- Active
- Beds:
- 3
- Year built:
- 2007
- Baths:
- 3.00
- MLS#:
- 3641654
- Subdivision:
- Heritage At Vista Ridge Condos
ADDITIONAL INFORMATION
Carefree living nestled within a tranquil golf course community. Step into this meticulously renovated home with three bedrooms, complemented by a versatile den and a practical mudroom, ensuring every detail is accounted for. The master suite is a standout feature, showcasing a generously-sized walk-in closet and an indulgent bath complete with double sinks and a rejuvenating jet tub. At the heart of the home lies a kitchen with top-of-the-line Bosch appliances and elegant quartz countertops. Seamlessly blending modern convenience with timeless charm, this residence features smart Nest thermostats and custom railings, enhancing its unique appeal. Strategically situated near premium amenities, club house, community pools, sports courts and activities this community and home offers unparalleled style, luxury, and convenience. HOA takes care of all exterior property maintenance and landscaping, included snow removal.
$899,990
1900 Merrill Circle W Erie, CO 80516
- Type:
- Single Family
- Sq.Ft.:
- 3,116
- Status:
- Active
- Beds:
- 4
- Lot size:
- 0.16 Acres
- Year built:
- 2023
- Baths:
- 5.00
- MLS#:
- 4776794
- Subdivision:
- Morgan Hill
ADDITIONAL INFORMATION
The stylish Wellesley plan boasts an inviting kitchen with a walk-in pantry and generous amounts of counter space—including an oversized center island—with a spacious great room on one side and a dining room on the other. From the dining area, you'll also enjoy direct access to the backyard. Additional main-floor highlights include a powder room, a study and a convenient downstairs bedroom with an En-suite bath. Heading upstairs, you'll find a large loft, two secondary bedrooms—one with a private bath—and a full hall bath. The second floor also features a lavish primary suite, complete with two walk-in closets and an attached bath with dual vanities. An unfinished basement also comes included. Other options include Chefs kitchen, fireplace, freestanding tub and covered back patio! Photos are not of this exact property. They are for representational purposes only. Please contact builder for specifics on this property. Don’t miss out on the new reduced pricing good through 4/30/2024. Prices and incentives are contingent upon buyer closing a loan with builders affiliated lender and are subject to change at any time.
$799,000
505 Holbrook St Erie, CO 80516
- Type:
- Other
- Sq.Ft.:
- 2,122
- Status:
- Active
- Beds:
- 3
- Lot size:
- 0.15 Acres
- Year built:
- 1917
- Baths:
- 2.00
- MLS#:
- 9609817
- Subdivision:
- Old Town Erie
ADDITIONAL INFORMATION
It's going off the market soon, see it now before your chance is gone. Finally! A fully renovated historical bungalow in the heart of Old Town Erie ready for you to make it your new home! Be inspired with the light pouring in from the five Velux skylights that extend into every room in the main living areas. The vaulted ceilings give the feeling of an open, yet inviting space. The hardwood floors throughout are the original from 1917 and have a patina many pay thousands for!! The windows are all new double hung casement windows and the blinds also have top or bottom open options as well. Both bathrooms have floor to ceiling tile and have been recently updated. The main bath has a nice large soaking tub and linen storage. Stainless appliances including a slide in gas stove, Bosh dishwasher, and LG refrigerator. The roof was replaced in September 2023 and it boasts 13 solar panels that are included without a headache of a lease transfer. Irrigation for the yard and gardens was added five years ago. Many trees that are mature or maturing, perennials, succulents, and ground cover for an easy and low water usage to maintain yard. With only two blocks to the downtown area with restaurants, shopping, parks, and trails, even the rec center is less than a mile away on the walking path through old town!! The summer in Old Town offers a weekly farmers market, Balloon festival, live music, parades and more. Electrical and plumbing have been updated, main sewer line to the street was replaced in 2016. Driveway was poured in 2017 that can hold four cars off street. One car garage. Newer paint throughout from ceiling to floor. NO HOA or metro tax. There are too many details to list. Come see for yourself and fall in love. Owner is also the selling agent at Due South Realty for this property. Come by for and feel the magic in this home for yourself. You won't be disappointed.
$2,465,000
1055 Greens Place Erie, CO 80516
- Type:
- Single Family
- Sq.Ft.:
- 6,074
- Status:
- Active
- Beds:
- 5
- Lot size:
- 0.34 Acres
- Year built:
- 2024
- Baths:
- 7.00
- MLS#:
- 3830958
- Subdivision:
- Vista Ridge
ADDITIONAL INFORMATION
HOME TO BE BUILT...Modern design new luxury home on a quiet cul-de-sac by Flatiron Development & Custom Homes, one of the area's premier Builders. Main level will have an open floor plan with a state-of-the-art chef's kitchen flowing into the dining area and great room, vaulted ceilings creating a light, airy atmosphere opening to an extensive covered patio. Upper level offers expansive mountain views, a luxurious primary retreat with private deck, huge walk-in closets, incredible spa bath w multi-head shower and freestanding soaking tub, plus three additional bedroom suites, loft and convenient laundry room. Lower level will feature a full bar, exercise room, private guest suite and powder room. Spacious four car garage. Perfect location with an easy commute to Denver, Boulder and DIA. Close to shopping, entertainment, schools and abundant recreational opportunities. Vista Ridge golf community has multiple pools, tennis courts, parks, trails, community center and much more. Photos of home previously built by Builder.
$939,000
1107 Northridge Drive Erie, CO 80516
- Type:
- Single Family
- Sq.Ft.:
- 3,356
- Status:
- Active
- Beds:
- 4
- Lot size:
- 0.52 Acres
- Year built:
- 1997
- Baths:
- 4.00
- MLS#:
- 9777144
- Subdivision:
- Northridge Fg#1
ADDITIONAL INFORMATION
Don’t settle for a tiny new build lot when you can have space (over half an acre) to spread out! This Charming Home sits on 22,464 sq/ft, over half an acre! A short 4-minute bike ride to downtown Erie! As you enter you will be welcomed by the grand vaulted ceilings and discover light and bright inviting living spaces. The home's exterior was freshly painted in 2020 & the roof, gutters, and some windows were replaced in 2023. The main level includes the dining room, formal living room, cozy family room featuring a gas fireplace, powder room, main level laundry room off of the garage and the Kitchen which is a chef's dream, complete with breakfast nook, 5-burner gas cooktop on the island, granite countertops, double ovens, skylights, large double sink, built-in desk, & access to the oversized deck’s and backyard. Truly an entertainer's dream. Venture upstairs to find new carpet throughout. The primary bedroom features a custom barrel ceiling, mountain views, custom built-ins & ensuite 5-piece bathroom with a large walk-in closet. Additionally, there are two bedrooms & full bathroom completing the upstairs. The basement level offers versatility with new LVP flooring, a separate living room, a conforming bedroom, & a full bathroom. The massive oversized 986 sq/ft garage is equipped with a recently replaced 12' door ideal for an RV, Sprinter Van, Boat or other toys! Build in workbench, & industrial shelving. The backyard is a true retreat, backing to a walking trail & boasting multiple entertaining areas, one with a firepit, perfect for relaxing & entertaining. The landscaping & garden add to the charm of this outdoor oasis, all with the added convenience of sprinklers in both the front & backyard. The location is ideal, close to schools, shopping, dining, and a convenient commute to Boulder or Denver There's no HOA, granting you the flexibility of homeownership.
$649,950
2608 Colony Court Erie, CO 80026
- Type:
- Single Family
- Sq.Ft.:
- 1,835
- Status:
- Active
- Beds:
- 3
- Lot size:
- 0.15 Acres
- Year built:
- 2023
- Baths:
- 3.00
- MLS#:
- 7363930
- Subdivision:
- Parkdale
ADDITIONAL INFORMATION
**!!READY EARLY 2024!!** This Coral is waiting to impress its residents with two stories of smartly inspired living spaces and designer finishes throughout. The main floor offers a large, uninterrupted space for relaxing, entertaining and dining. The well-appointed kitchen features stainless steel appliances and a quartz center island that opens to the dining and great room with a fireplace. Upstairs, you'll find a large loft, a full bath tucked between two secondary bedrooms that make perfect accommodations for family or guests. The convenient laundry rests near the primary suite showcasing a spacious walk-in closet and private bath.
$885,000
675 Dakota Court Erie, CO 80516
- Type:
- Single Family
- Sq.Ft.:
- 3,246
- Status:
- Active
- Beds:
- 5
- Lot size:
- 0.14 Acres
- Year built:
- 2017
- Baths:
- 4.00
- MLS#:
- 1976899
- Subdivision:
- Flatiron Meadows
ADDITIONAL INFORMATION
Location, Location, Location!! Amazing views are just a piece of what this luxury home in Flatiron Meadows has to offer!! This home features; 5 bedrooms, 4 full bathrooms, pocket office, 3 car garage, 2nd floor bonus room, A/C, hardwood flooring, security system and provides plenty of space for both relaxation and entertainment. Walking inside you will notice the open concept floorplan with tall 8ft doors, high ceilings, an abundance of light, gourmet kitchen with high-quality stainless steel appliances, gas range, custom backsplash, granite countertops and large kitchen island. Cozy up next to the fireplace in the spacious great room which opens up to the kitchen and dining area making this the perfect layout. Also featured on the main floor is a private guest suite with mountain views and a full bathroom across the hall. Upstairs is your primary suite with coffered ceilings, a luxurious 5-piece master bath, deep soaking tub, and walk-in closet. Walking down the hall you will find 3 additional generously sized bedrooms, 2 that have access to a Jack & Jill full bath, and 1 adjoining to another full bath with your laundry room conveniently placed right between. This home is equipped with solar panels, making it energy efficient and environmentally friendly. Outside, the property boasts a spacious backyard professionally landscaped with a covered patio, providing a peaceful retreat for those outdoor gatherings. With quick access to major highways 36 and I-25 you're a 15 minute drive to Boulder and about a 30 minute drive to Denver. Don't miss out on this opportunity!! Schedule your showing today.
$1,343,790
1846 Chestnut Avenue Erie, CO 80516
- Type:
- Single Family
- Sq.Ft.:
- 3,179
- Status:
- Active
- Beds:
- 3
- Lot size:
- 0.16 Acres
- Year built:
- 2023
- Baths:
- 4.00
- MLS#:
- 4016689
- Subdivision:
- Westerly
ADDITIONAL INFORMATION
Westerly, come be a part of this inclusive community and treat yourself to a connected, healthier, you-infused type of new home with just as much beauty on the outside as there is to see on the inside. This two-story home rises to meet and exceed standards of home efficiency, sustainability, health, and your expectations. This home is 3,179 sq. ft. finished above ground + 1,390 unfinished sq. ft. in the full basement on a 6,995 sq. ft. lot. It includes 3 bedrooms, 3.5 bathrooms, an office, a loft, family control center, covered patio and a 3-car garage. Our standard designer finishes include wood flooring, Tharp cabinetry with soft-close doors and drawers throughout the home, quartz countertops, metal interior railing and stainless-steel JennAir appliances. Finished in our Tudor Elevation. All homes proudly come with a ZERO ENERGY READY HOME designation and are solar standard!
$481,900
Address not provided Erie, CO 80516
ADDITIONAL INFORMATION
Randem- This low maintenance style home features 1438 sq. ft. of open living space complete with 2 bedrooms and a loft or optional third bedroom and 2.5 bathrooms making it our lowest priced 3 bedroom option. This home has 9-foot ceilings throughout main level with trey ceilings in foyer and great room. Modern, contemporary architectural detail makes this home unique. Includes spa shower, double vanity, and California walk-in closet in primary suite, large eat-in island, popular upstairs laundry room, large windows that provide an abundance of light, professional front-yard landscaping, 6 foot privacy fence, and snow removal. Homes are built in cul-de-sacs with paver driveways.
$548,400
Address not provided Erie, CO 80516
ADDITIONAL INFORMATION
Volante - When entering this home, you immediately say “wow” as it has a new age urban brownstone look and feel. This low maintenance three story home features 2315 sq. ft. of open living space complete with 3 bedrooms and 2.5 bathrooms and options for a fourth bedroom and third full bath. This home has 9-foot ceilings throughout main level with trey ceilings in great room. Modern, contemporary architectural detail makes this home unique. Includes spa shower, double vanity, and California walk-in closet in primary suite, large eat-in island, dining area, popular upstairs laundry room, large windows that provide an abundance of light, balcony off kitchen and great room, professional front-yard landscaping, 6-foot privacy fence, and snow removal. Homes are built in cul-de-sacs with paver driveways.
$517,900
Address not provided Erie, CO 80516
ADDITIONAL INFORMATION
Surrey-This low maintenance three story home features 1875 sq. ft. of open living space complete with 3 bedrooms and 2.5 bathrooms and a third floor “smart space” loft where a fourth bedroom and third full bathroom can be placed. This home has 9-foot ceilings throughout main level with trey ceilings in foyer and great room. Modern, contemporary architectural detail makes this home unique. Includes spa shower, double vanity, and California walk-in closet in primary suite, large eat-in island, popular upstairs laundry room, large windows that provide an abundance of light, professional front-yard landscaping, 6 foot privacy fence, and snow removal. Homes are built in cul-de-sacs with paver driveways.
$524,400
Address not provided Erie, CO 80516
ADDITIONAL INFORMATION
Telega- This low maintenance three story home features 1932 sq. ft. of open living space complete with 3 bedrooms (main floor primary suite), 2.5 bathrooms and a first floor and fourth bedroom and third full bathroom options. This home has 9-foot ceilings throughout main level with trey ceilings in great room. Modern, contemporary architectural detail makes this home unique. Includes spa shower, double vanity, and California walk-in closet in primary suite, large eat-in island, large windows that provide an abundance of light, balcony off the kitchen, professional front-yard landscaping, 6-foot privacy fence, and snow removal. Homes are built in cul-de-sacs with paver driveways.
$479,900
Address not provided Erie, CO 80516
ADDITIONAL INFORMATION
Croydon - This low maintenance style home features 1314 sq. ft. of open living space complete with a main floor primary suite, 2 bathrooms, flex room, 9-foot ceilings throughout main level with trey ceiling over great room. Modern, contemporary architectural detail makes this home unique. Includes spa shower and California walk-in closet in primary suite, large eat-in island, floating staircase, large windows that provide an abundance of light, professional front-yard landscaping, 6-foot privacy fence, and snow removal. Homes are built in cul-de-sacs with paver driveways.
Andrea Conner, Colorado License # ER.100067447, Xome Inc., License #EC100044283, AndreaD.Conner@Xome.com, 844-400-9663, 750 State Highway 121 Bypass, Suite 100, Lewisville, TX 75067

The content relating to real estate for sale in this Web site comes in part from the Internet Data eXchange (“IDX”) program of METROLIST, INC., DBA RECOLORADO® Real estate listings held by brokers other than this broker are marked with the IDX Logo. This information is being provided for the consumers’ personal, non-commercial use and may not be used for any other purpose. All information subject to change and should be independently verified. © 2024 METROLIST, INC., DBA RECOLORADO® – All Rights Reserved Click Here to view Full REcolorado Disclaimer
| Listing information is provided exclusively for consumers' personal, non-commercial use and may not be used for any purpose other than to identify prospective properties consumers may be interested in purchasing. Information source: Information and Real Estate Services, LLC. Provided for limited non-commercial use only under IRES Rules. © Copyright IRES |
Erie Real Estate
The median home value in Erie, CO is $708,850. This is higher than the county median home value of $331,200. The national median home value is $219,700. The average price of homes sold in Erie, CO is $708,850. Approximately 84.61% of Erie homes are owned, compared to 13.03% rented, while 2.36% are vacant. Erie real estate listings include condos, townhomes, and single family homes for sale. Commercial properties are also available. If you see a property you’re interested in, contact a Erie real estate agent to arrange a tour today!
Erie, Colorado has a population of 22,019. Erie is more family-centric than the surrounding county with 52.96% of the households containing married families with children. The county average for households married with children is 38.89%.
The median household income in Erie, Colorado is $113,304. The median household income for the surrounding county is $66,489 compared to the national median of $57,652. The median age of people living in Erie is 37.1 years.
Erie Weather
The average high temperature in July is 90 degrees, with an average low temperature in January of 10.9 degrees. The average rainfall is approximately 17.9 inches per year, with 32.2 inches of snow per year.
