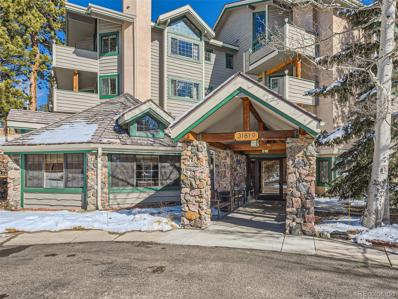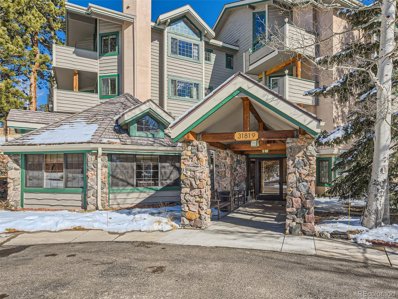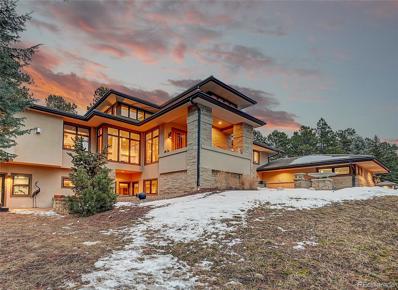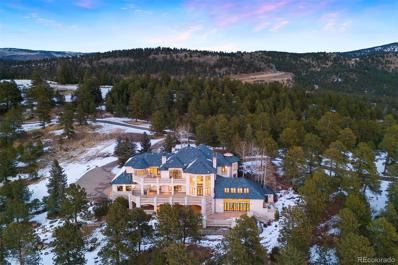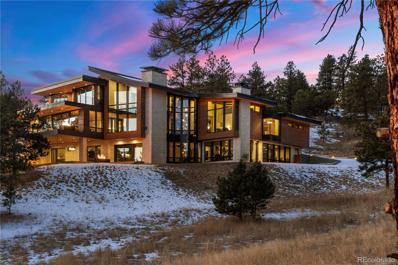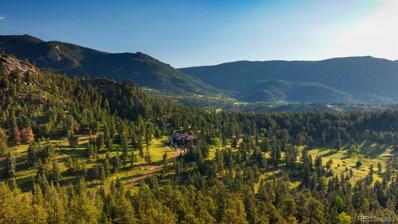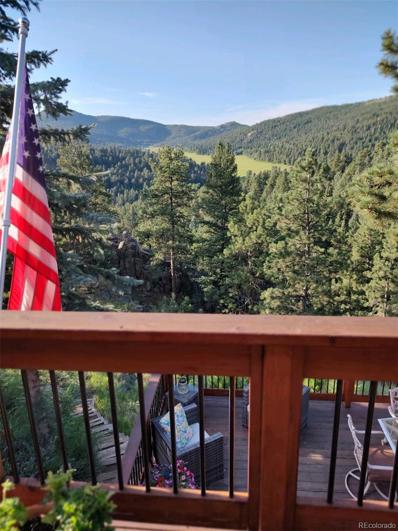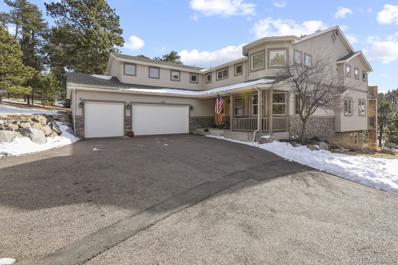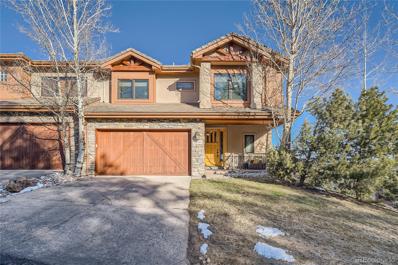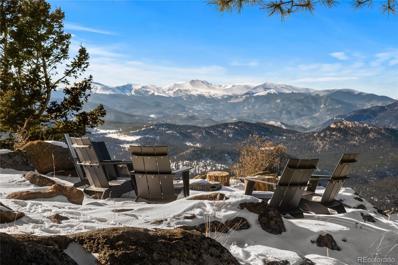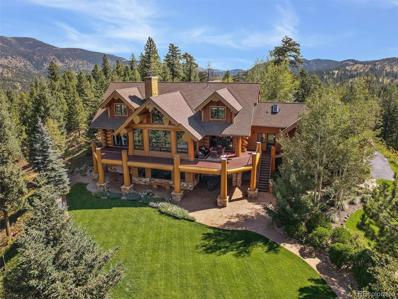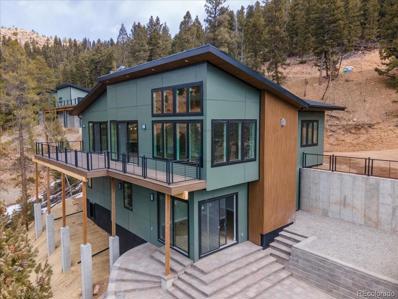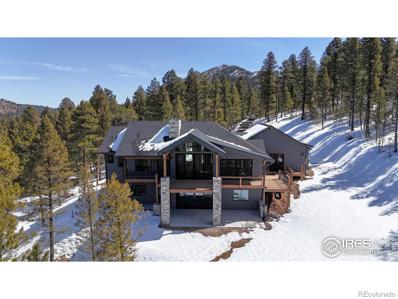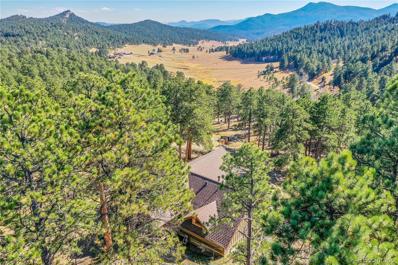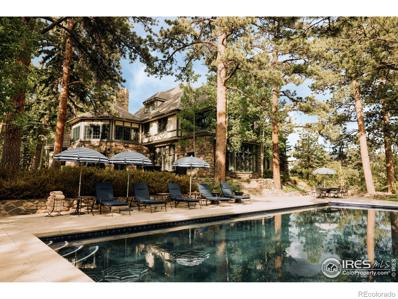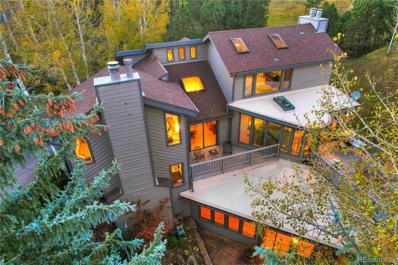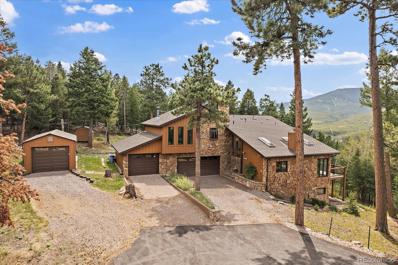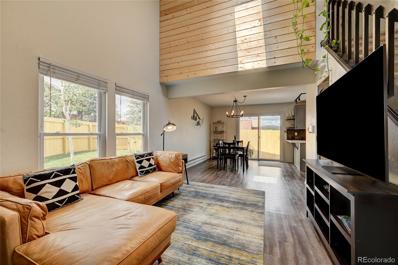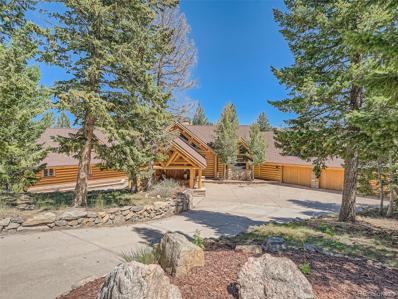Evergreen CO Homes for Sale
- Type:
- Condo
- Sq.Ft.:
- 1,847
- Status:
- Active
- Beds:
- 3
- Year built:
- 1992
- Baths:
- 2.00
- MLS#:
- 9245068
- Subdivision:
- Rocky Mountain Village Estates
ADDITIONAL INFORMATION
You may have been waiting for this unit. SPECIAL, SPACIOUS, SANCTUARY. Natural beauty and wildlife. Unobstructed mountain views from every south facing window. Sun streams in the spacious Great room with stunning tongue-and-groove vaulted ceiling, gas fireplace and access to private patio. Kitchen with plenteous cabinets, appliances and charming eating nook. Two primary bedrooms, each with views, baths, huge walk-in closets with bonus storage rooms. One of the primary bedrooms has en-suite bath and private patio. Third bedroom could be ideal office, again with views and south facing windows. Large laundry room with full sized washer/dryer, sink, shelves and lots of cabinets. Six panel wood doors and ceiling fans. No stairs to enter building or in the unit. No unit above this unit. 55+ community. Parking space and storage unit are #4 and deeded with property. Easy access to climate controlled garage. Elevator, guest suite, social room, fitness center. On-site building manager. What's not to love about living in Evergreen...Rare opportunity to live with conveniences while enjoying scenery from every window.
- Type:
- Other
- Sq.Ft.:
- 1,847
- Status:
- Active
- Beds:
- 3
- Year built:
- 1992
- Baths:
- 2.00
- MLS#:
- 9245068
- Subdivision:
- Rocky Mountain Village Estates
ADDITIONAL INFORMATION
You may have been waiting for this unit. SPECIAL, SPACIOUS, SANCTUARY. Natural beauty and wildlife. Unobstructed mountain views from every south facing window. Sun streams in the spacious Great room with stunning tongue-and-groove vaulted ceiling, gas fireplace and access to private patio. Kitchen with plenteous cabinets, appliances and charming eating nook. Two primary bedrooms, each with views, baths, huge walk-in closets with bonus storage rooms. One of the primary bedrooms has en-suite bath and private patio. Third bedroom could be ideal office, again with views and south facing windows. Large laundry room with full sized washer/dryer, sink, shelves and lots of cabinets. Six panel wood doors and ceiling fans. No stairs to enter building or in the unit. No unit above this unit. 55+ community. Parking space and storage unit are #4 and deeded with property. Easy access to climate controlled garage. Elevator, guest suite, social room, fitness center. On-site building manager. What's not to love about living in Evergreen...Rare opportunity to live with conveniences while enjoying scenery from every window.
$2,225,000
2778 Keystone Drive Evergreen, CO 80439
- Type:
- Single Family
- Sq.Ft.:
- 5,692
- Status:
- Active
- Beds:
- 5
- Lot size:
- 1.04 Acres
- Year built:
- 1992
- Baths:
- 5.00
- MLS#:
- 4857953
- Subdivision:
- Ridge At Hiwan
ADDITIONAL INFORMATION
This extraordinary Frank Lloyd Wright inspired home is a masterpiece of beauty and form. Built with the iconic attributes of this style, the home has an organic open floor plan with abundant light and expansive windows that bring nature, architecture and art together. Main floor living, gorgeous outdoor spaces, large welcoming kitchen, grand living room and gorgeous lighting are just the start of this amazing home. The primary suite is a true oasis with an incredible custom closet, spa-like and art-inspired bathroom and luxurious details such as fireplace and private balcony – all located just steps from the living room. The large kitchen is an entertainer's dream with updated appliances including a new Sub-Zero frig, Wolf cooktop, ovens and original custom cabinetry with geometric inlays, one of the many FLW inspired design touches. The lovely breakfast nook has two walls of Panoramic doors opening to the tranquil patio and teak pergola for superb outdoor living. The property borders the adjacent HOA open space for extra privacy. Inside, the home flows seamlessly both upstairs & down. Upstairs is a loft/office area, two generously sized bedrooms and remodeled J&J style bath. Head to the lower level to a large family room with new custom wet bar, entrance to the patio/hot tub, and room for game tables, media and entertaining. Two large bedrooms and baths are located here, one ensuite, and one with walk-out to the hot tub. Beyond the FLW style and flow, you will find all the amenities you would expect from this luxurious abode…Tesla charger, solar, heated garage, concrete roof, central air, hardwood flooring, new carpet throughout, Nest & Ring systems, public utilities and more. All this located on the coveted back loop of the Ridge at Hiwan, just a short walk to trails and within minutes of Evergreen amenities. Welcome to this Frank Lloyd Wright inspired masterpiece and the ultimate in serene Evergreen living! See video at https://vimeo.com/910298191?share=copy
$4,000,000
30726 Snowbird Lane Evergreen, CO 80439
- Type:
- Single Family
- Sq.Ft.:
- 11,193
- Status:
- Active
- Beds:
- 4
- Lot size:
- 9.42 Acres
- Year built:
- 1999
- Baths:
- 8.00
- MLS#:
- 9983084
- Subdivision:
- The Ridge At Hiwan Estates
ADDITIONAL INFORMATION
This regal home is 11,193 square feet of decidedly European architecture perched atop one of the highest ridges in the foothills with spectacular views from mountain to plain. With 9+ acres, towering pines, a moat, private pond and rippling waterfalls, your home can truly be your castle. 4,000 square feet of deck space ensures the upmost in outdoor living and a perfect spot to survey your kingdom. All that and the bones are good! A sweeping, elegant staircase graces the entry, the five gas fireplaces are honed works of artisan masonry, and the gleaming white kitchen shines from the chandelier to the pot filler. Stately columns, hand-painted maple flooring and stained glass windows are a nod to this chateau’s divine design inspiration. Formal living and dining spaces and an open concept great room with wet bar perfectly lend themselves to entertaining. The 4-bedchambers are worthy of royalty, each with its own elegant en suite bath. A home theater and indoor spa-like saltwater pool with hot tub provide the on-site amenities you’ll crave in your quiet corner of this beloved mountain town. A heated driveway and garage ensure you get all the beauty of the Colorado snow without the maintenance. A magical setting, this location offers wide open spaces and breathtaking Continental Divide views, yet is within a minute or two of the amenities of Bergen Park, direct access to the private hiking trails within the Ridge at Hiwan, exceptional schools and the close knit community that makes Evergreen such a special place.
$8,500,000
28888 Falling Star Trail Evergreen, CO 80439
- Type:
- Single Family
- Sq.Ft.:
- 9,033
- Status:
- Active
- Beds:
- 4
- Lot size:
- 10.5 Acres
- Year built:
- 2019
- Baths:
- 8.00
- MLS#:
- 7652447
- Subdivision:
- Kerr Gulch
ADDITIONAL INFORMATION
Tucked away in the quiet grandeur of Evergreen, Colorado, this luxurious 9,459 square-foot home sits on a private 10.5-acre sanctuary, boasting unmatched scenic vistas. Completed in December 2019, the home's bespoke design is a homage to the natural world, featuring a standout circular staircase at its core. The interior is a masterclass in organic design, with curved roof lines that add a dramatic flair and blend seamlessly with the home's surroundings. It's also equipped with a premium gym, catering to the wellness minded. Built to endure, the home boasts structural features designed to last for millennia, such as steel beams, counter-fort retaining walls, and a concrete foundation. Unique architectural elements like the concave and convex ceiling design in the living room and the custom helical staircase with a steel spine add to the home's character. High-quality materials are evident throughout, from the commercial grade copper pipes and cast-iron drain pipes to the top-grade cedar paneling. The main floor deck features a fire pit and infrared heat in the ceiling that allows you to enjoy outdoor seating during the cooler times of the year. Just a quick 5-minute drive from I-70, the estate offers a serene getaway with convenient access to Denver's urban allure and the peaceful high country. This property is more than a residence; it's a testament to enduring craftsmanship and visionary design, providing an unparalleled living experience marked by meticulously chosen details. https://johnpomp.com/,http://www.upwalldesign.com/, https://annemariebarton.com/ https://www.gessi.com/, https://www.waterworks.com/, https://www.minotti.com/, https://www.flexform.it/, https://enersign.com/
$16,400,000
3999 Evans Ranch Road Evergreen, CO 80439
- Type:
- Single Family
- Sq.Ft.:
- 11,878
- Status:
- Active
- Beds:
- n/a
- Lot size:
- 667 Acres
- Year built:
- 1995
- Baths:
- MLS#:
- 4050353
- Subdivision:
- Clear Creek
ADDITIONAL INFORMATION
Captains Rock Ranch is absolutely pristine in every way. This ranch fits nicely into so many important investment criteria: location, size, shared amenities, proximity to town, air travel and culture, accessibility, high-level turn-key management, excellent land stewardship practices, physical beauty, turn-key buildings, water features, views, privacy, protective topography, and the ability to simply lock the door and not worry about a thing. Evans Ranch carries a prestigious reputation, is highly sought after, and with a high barrier to entry. Rarely does a property like this come to market.
Open House:
Saturday, 5/4 11:00-2:00PM
- Type:
- Single Family
- Sq.Ft.:
- 2,042
- Status:
- Active
- Beds:
- 3
- Lot size:
- 7.08 Acres
- Year built:
- 1978
- Baths:
- 3.00
- MLS#:
- 4869350
- Subdivision:
- Evergreen Highlands
ADDITIONAL INFORMATION
View, seclusion and location, this home is one of a kind and offers the best of mountain living. Situated on a 7-acre lot; you will be captivated by the mountain views, rocky outcroppings, abundant sunshine and tranquil woodlands. Whether entertaining guests or simply unwinding in the hot tub, the outdoor living space is perfect for all occasions. Inside, the home boasts an abundance of natural light throughout. The open floor plan on the main level features a cozy living room adorned with a pellet store, creating a warm and inviting atmosphere. The upper-level loft has a spacious office or flex space. Whether you need a quiet retreat for work or a versatile room for relaxation. The walk-out basement adds more versatility to this home, with a bonus room or bedroom providing additional living space. The other basement is great for storage, or the layout offers endless possibilities for customization. Commuting to Denver is easy, just 10 minutes to 285. Enjoy the best of both worlds; the tranquility of mountain living and the convenience of urban amenities just minutes away.
$1,725,000
1322 Purgatory Lane Evergreen, CO 80439
- Type:
- Single Family
- Sq.Ft.:
- 4,674
- Status:
- Active
- Beds:
- 6
- Lot size:
- 0.83 Acres
- Year built:
- 2000
- Baths:
- 4.00
- MLS#:
- 1508933
- Subdivision:
- The Ridge At Hiwan
ADDITIONAL INFORMATION
Welcome to the epitome of Mountain Contemporary living in the heart of picturesque Evergreen, Colorado! This stunning 6-bedroom residence seamlessly blends Modern Luxury with the tranquility of its mountainous surroundings. As you step inside you are greeted by an impressive Main Floor featuring a Bedroom that is cleverly repurposed as a convenient Office. The Great Room boasts a breathtaking wall of Windows, perfectly framing panoramic views of the majestic mountains, creating a seamless connection between Indoor and Outdoor living. The heart of this home is undoubtedly the Gourmet Kitchen, where high-end SS Appliances, beautiful Walnut Cabinets, 12.5 foot Breakfast Bar and Granite Counters set the stage for Entertaining and Culinary Adventures. A 4-burner Gas Cook Top with Griddle, Butler's Pantry and full Walk-in Pantry elevate the functionality and style of this space. The Main Floor exudes elegance with its Ash Hardwood Floors, providing a warm and inviting atmosphere. The Primary Suite takes luxury to new heights with its Vaulted Ceilings, Gas Fireplace and Private Deck creating a Serene Retreat with unparalleled views of the surrounding mountains. The Lower Level 8.5 foot ceiling height adds to the sense of space and comfort. Designer Paint Colors throughout the home showcase a tasteful and cohesive aesthetic, setting the tone for a stylish living environment. The Laundry/Mud Room, complete with a Utility Sink, adds practicality to the Luxurious Lifestyle. Meanwhile, the Oversized 3-Car Garage is a Car Enthusiast's dream, featuring a Workbench, Shelving, Hanging Bike Storage, Ski Storage, Thermoplastic Garage Floor Tiles, and a new Smart Garage Door Opener. For ease of turning around, there is a flat area at the top of the driveway. Driveway will accommodate 5 or more cars. Every detail has been carefully considered to provide a harmonious blend of comfort, style and functionality.
$1,340,000
995 Nob Hill Road Evergreen, CO 80439
- Type:
- Townhouse
- Sq.Ft.:
- 3,695
- Status:
- Active
- Beds:
- 3
- Year built:
- 2004
- Baths:
- 4.00
- MLS#:
- 5207277
- Subdivision:
- Nob Hill
ADDITIONAL INFORMATION
Views,views,views wake up everyday to private personal picturesque view of the prestigious snow capped Rocky Mountains. How about an actual view of the ‘Continental Divide’ also from the luxury of your own kitchen table. Iconic seclusion & superb natural surroundings are what you’ll find here in this highly desirable gated community of North Evergreen. Minutes to I-70 make an ideal location for commuters or adventure junkies. Nestled between Denver & the gateway to the mountains, this place is NEAT ENOUGH! The Nifty charm of a quaint mountain town with Enough amenities to satisfy & entertain, including medical, cultural, shopping, dining, festivals & a plethora of recreation. Luxurious floor plan fits all lifestyles. The privacy of this property is simply unique compared to the others, a vastly open master suite, 3 serene fireplaces, & custom closets galore. Entertain to your hearts delight, walnut inlays, fireplaces on each floor, generous recreation/family room quipped with wet bar, fully finished basement, bonus workout room, gourmet kitchen, stainless steel appliances, hickory floors, knotty alder cabinets & doors, 2 car garage, main floor laundry/ utility room & lots of storage. Secure Community, guest parking, maintained paved private road minutes from Starbucks & retail offerings.
$1,000,000
25901 Independence Trail Evergreen, CO 80439
ADDITIONAL INFORMATION
Introducing 25901 Independence Trail, Evergreen. 5.62 acres on the summit of Independence Mountain. A rare gem with sweeping views of Mount Evans, the Continental Divide, Rocky Mountain National Park and the city. This property offers a bird's-eye perspective from Downtown Evergreen to the Rockies, including Evergreen Lake. With multiple rock outcroppings, it provides varied options for your dream home. The paved and landscaped driveway, valued at approximately $1 million, leads to a gated entry for security and exclusivity. Well permit in progress, septic site staked out, and all within a mere 10-minute drive to downtown Evergreen as convenience meets luxury, allowing you to seamlessly blend the tranquility of mountain living with the vibrant amenities of town. Seize this rare chance to own your slice of mountain paradise where the only limits are the boundaries of your imagination.
$3,265,000
451 Bear Meadow Trail Evergreen, CO 80439
- Type:
- Single Family
- Sq.Ft.:
- 6,006
- Status:
- Active
- Beds:
- 4
- Lot size:
- 17.6 Acres
- Year built:
- 2006
- Baths:
- 6.00
- MLS#:
- 9231087
- Subdivision:
- Singing River Estates
ADDITIONAL INFORMATION
Don’t miss this opportunity to own one of the finest log homes in the foothills, in one of the most prestigious private neighborhoods in Evergreen. This immaculate builder’s home sits on over 17 acres of forested land with world-class views of Mount Evans. Built in 2006 with 200-300 year-old-growth British Columbian logs by a local developer to be his primary residence, this exceptional home is unlike any you’ve seen. No detail was overlooked, and no expense was spared to make this a warm, luxurious space that anyone would be proud to call home. High-end finishes throughout compliment the rustic style but don’t overwhelm or take away from the holistic sense of place that this home radiates. When you’re here, you’ll feel like you’re a part of the landscape. Every fixture and finish has been curated with thought. From the reclaimed mushroom wood siding to the tigerwood deck, nothing in this home is typical. Inside, there’s plenty of room to spread out and host friends and family with four bedrooms, five full baths, and two half baths across over 6,000 finished square feet, including a main floor primary suite with direct access to the expansive deck. With an oversized 2-car garage and a large flex space above it, currently used as an office, you can find space for everything. The home is incredibly efficient with a whole house wood-burning boiler to fuel the in-floor radiant heat. Outside, 17+ acres offer an exceptional level of privacy and the opportunity to enjoy the outdoors without the crowds on your own private hiking trails. But the real centerpiece of the land is the spectacular century-old timber-frame barn, which was disassembled piece by piece in Kansas and lovingly rebuilt here by hand. Whether you’re looking to build out a top-end workshop or host large parties, the barn will wow you on a daily basis. In the end, words can’t do this special home justice. You’ll need to see it in person to truly appreciate this unique property.
$1,750,000
7251 Timber Trail Road Evergreen, CO 80439
- Type:
- Single Family
- Sq.Ft.:
- 3,028
- Status:
- Active
- Beds:
- 3
- Lot size:
- 0.8 Acres
- Year built:
- 2024
- Baths:
- 3.00
- MLS#:
- 9809496
- Subdivision:
- Brook Forest
ADDITIONAL INFORMATION
Spectacular NEW 2024 home available NOW - it may be the prettiest house I’ve seen in the last few years! Designed by an urbanist architect from California, exuding those modern, warm, open, maybe even coastal vibes, the home offers curb appeal, privacy… AND views and skies! Located high up the mountain on the South and West facing lot, in an enclave of brand new custom homes. Main level is truly an entertainer’s delight. Highest end gas range, hood…You have to experience it in person. Primary suite, unusually downstairs, with its own secluded sitting area and more VIEWS. Two more Sun filled bedrooms and a bath. Den, upstairs, can serve as a true bedroom, with a 3/4 bathroom across the hall. Integrated (Alexa) SMART and SOLAR features throughout. Turn key SMART home. Security cameras. ALL smart appliances included! RADIANT floor heat on both levels. TWO laundry rooms are just the beginning of comfort and convenience in design. Starlink high speed internet already installed. 4 br, 3 ba, right around 3000 sf of ***Pure Delight*** Lifetime Structural Warranty. So many more photos and videos at 7251TimberTrailRd.com
$2,250,000
33895 Columbine Circle Evergreen, CO 80439
- Type:
- Single Family
- Sq.Ft.:
- 4,090
- Status:
- Active
- Beds:
- 5
- Lot size:
- 1.97 Acres
- Year built:
- 2023
- Baths:
- 5.00
- MLS#:
- IR1000070
- Subdivision:
- Segers Evergreen Acres
ADDITIONAL INFORMATION
Location! Location! Location! Views! Views! Views! Don't miss the video! The forever views from every room take your breath away! Must see in person, photos don't do justice. Enjoy the quintessential Rocky Mountain lifestyle in this contemporary new build nestled on a secluded lot in Evergreen's iconic and coveted Upper Bear Creek, surrounded by hundreds of thousands of acres of City/County Mountain Parks, Arapaho National Forest and Mt Evans Wilderness, yet only 10 minutes to Downtown Evergreen (1 hour east to DIA or west to world-class ski slopes). Wake up on a chilly morning and step into the lap of luxury with radiant heated floors throughout. Clean, bold architectural lines give way to the rugged Rocky Mountains as the great room cathedral ceiling stretches out beyond the west wall of windows to become the ceiling over the 750 sq ft deck, seamlessly integrating indoor/outdoor living. Constructed with exceptional pride in craftsmanship by Master Builder Ryan Sells of Stone Creek Craftsmen. Design elements found throughout include high/cathedral ceilings, large windows, striking contemporary lighting, luxury flooring, exquisite tile work, and stucco, stone, wood and steel accents. If you're looking for main level living, this is it! Drive right into the garage & enter through the mudroom. Main level includes primary bedroom with luxury 5-piece en suite bath, laundry and office. Kitchen appointed with Thermador appliances, hickory cabinets and quartzite counters, and flows into living room with cathedral ceiling, soaring stone fireplace and built-in shelves. Walk-out lower level has huge rec/media/gym/flex room that opens onto covered patio, + 3 bedrooms, 2 with en suite baths, a hallway bath, and 2nd laundry room. Sale includes adjacent 1/2 acre lot with old summer cabin that you can leave as is or renovate or redevelop as a guest house, yoga/art studio, another garage with a guest house above, or whatever suites your needs (to be verified with JeffCo). No HOA.
- Type:
- Single Family
- Sq.Ft.:
- 1,920
- Status:
- Active
- Beds:
- 3
- Lot size:
- 4 Acres
- Year built:
- 2021
- Baths:
- 3.00
- MLS#:
- 9300964
- Subdivision:
- Bear Mountain Vista
ADDITIONAL INFORMATION
This gorgeous Bear Mountain Vista home sits secluded on 3.59 wooded acres, overlooking the valley below. This property offers an amazing opportunity and choices for you. You can live in this meticulously crafted 3 bed/3 bath dwelling with luxury finishes comfortable, homey feel, all built with incredible finesse by the expert builder and owner. The kitchen boasts granite countertops, open concept, and upgraded stainless appliances. Balcony has gorgeous mountain and valley views, while still maintaining privacy. You can live/work with large basement studio/office with bathroom. Dual garages are oversized with lots of extra storage and built-ins for a fabulous workshop space. You also have the option to build an additional home on this acreage, as the current home was designed and permitted as an accessory dwelling unit (ADU). The owner/builder has designed a masterfully crafted 6,400 sq. ft. ranch style home with walk-out basement. You can customize, or design your own. Over $400,000 has been spent in infrastructure upgrades including road, retaining walls, landscaping, new septic, and water/electric upgrades, taking the risk away for a new build. The property is also in the land category, MLS #4534991. Be sure to watch the video at https://vimeo.com/878131344?share=copy This is a beautiful, unique property with lots of opportunity, value and choices!
$26,750,000
222 Greystone Road Evergreen, CO 80439
- Type:
- Single Family
- Sq.Ft.:
- 25,896
- Status:
- Active
- Beds:
- 18
- Lot size:
- 54.9 Acres
- Year built:
- 1918
- Baths:
- 19.00
- MLS#:
- IR997795
- Subdivision:
- N/a
ADDITIONAL INFORMATION
For more than a century, Greystone Estate has been renowned as one of Colorado's true legacy properties. Built in 1915 and available for sale for the first time in a generation, this exceptional property has served as shining example of beauty, charm and grace. Greystone Estate boasts six unique living quarters-the Manor House, Guest House, Carriage House and Barn, Log Cabin, Pool House, and Stone Cottage, along with the Pavilion for entertaining large gatherings. Everyone who visits Greystone experiences it differently. For some, it's the grandeur of the estate that captures their hearts. For others, it's the 100 years of storied history. And for others still, it is the privacy and security that comes with 55 acres of pristine mountain land hidden from view behind a gated entrance. How someone experiences the estate is an intensely personal experience. And yet some experiences are as constant as the mountains. It starts with a sense of wellness and peace. Just being surrounded by such natural beauty, the sights, sounds (and lack thereof), and smells slow things down, allowing ones' mind to soften. There's a connection that is omnipresent - a connection to the earth, and a connection to the people with whom you surround yourself. There's a flow to Greystone, just like the river, that brings a change of seasons, change of perspectives and attitudes. It is never the same place twice. Of course, with all that Greystone has to offer, there are a litany of special moments as well - Family pool parties, picnics and fishing by the pond, late night bon-fires by the river, peaceful morning walks and quiet moments to read, reflect and renew. With its Evergreen location, it also serves as a launching point either east 30 miles to Denver, or west 60 miles to the world's best skiing. The real question is not "what's it like to live here?" Rather, what will it be like for you?
$1,495,000
2923 Pebble Beach Drive Evergreen, CO 80439
- Type:
- Single Family
- Sq.Ft.:
- 5,130
- Status:
- Active
- Beds:
- 4
- Lot size:
- 0.81 Acres
- Year built:
- 1978
- Baths:
- 4.00
- MLS#:
- 5022924
- Subdivision:
- Hiwan Third Filing
ADDITIONAL INFORMATION
This architecturally intriguing home receives a wonderful abundance of natural light. Step inside and enjoy multiple levels and interesting features. Find three wood-burning fireplaces including one in the kitchen. The living areas are all spacious as well as each of the bedrooms. The private, primary bedroom suite offers extraordinary sunrise views. The two generous family rooms add an element of fun, and the pool table and wet bar make it ideal for entertaining friends and family. A work-from-home office provides a peaceful place for productivity. The sunroom, with windows that curve around a spiral staircase and a live two-story Ficus tree, is a perfect place to read a book or sip a warm cup of coffee surrounded by light and nature. If you prefer, walk out onto one of the two decks or the private stone patio with a terraced garden to enjoy seamless indoor-outdoor living. While the home is nestled in mature aspen and blue spruce trees, the large flat yard is perfect for outdoor activities. The attached 4-car garage provides superb space for your vehicle and storage needs.
$925,000
6997 Skunk Alley Evergreen, CO 80439
- Type:
- Single Family
- Sq.Ft.:
- 4,068
- Status:
- Active
- Beds:
- 4
- Lot size:
- 2.38 Acres
- Year built:
- 1974
- Baths:
- 5.00
- MLS#:
- 1658453
- Subdivision:
- Buffalo Park Estates
ADDITIONAL INFORMATION
This Evergreen area mountain home is more than just a house; it's a haven where you can escape the hustle and bustle of everyday life and reconnect with the natural world. It's a place where modern convenience meets rustic elegance, where privacy meets panoramic views, and where you can create a lifetime of cherished moments. Upgraded Andersen doors and Pella windows give you views from the Arapaho National Forest to Mount Blue Sky. Large, updated eat in kitchen with newer appliances and a butcher block island that contains a JennAir grill, the kitchen also features a gas fireplace and hand carved storage cabinets with stained glass insets. There is a formal dining space off the kitchen for entertaining family and friends. Step outside onto the wrap-around decks that provide the perfect vantage point to take in the spacious views of the Arapahoe National Forest and Mt Blue Sky (formerly Mt Evans). Whether you're entertaining, enjoying a quiet dinner, or simply stargazing on a clear mountain night, these decks are your front-row seats to the wonders of nature. A bonus: This home includes an apartment with its own entrance, private deck and single car garage - perfect as a guest area, in-law suite, art studio or whatever your dreams make of it. The apartment has a natural wood stove in the living room and a loft for fabulous views to stir your creativity. The home's primary suite has its own solarium that is like a crow's nest above the trees for reading, resting and enjoying a morning beverage or a nightcap. The workshop/detached garage is heated and a mechanics dream; it would also make a great art studio. Enjoy the fox family that has kept a den nearby and the buzzing hummingbirds all summer long as deer tiptoe through the nicely wooded and fire mitigated property. There are so many special features to this house. Come tour it and see for yourself the best of mountain living. Please do not enter driveway without an appointment.
- Type:
- Single Family
- Sq.Ft.:
- 1,097
- Status:
- Active
- Beds:
- 2
- Lot size:
- 0.15 Acres
- Year built:
- 1981
- Baths:
- 2.00
- MLS#:
- 3429847
- Subdivision:
- Wah Keeney Park
ADDITIONAL INFORMATION
Welcome to 30793 Hilltop Dr, Evergreen, Colorado - Your Perfect Haven in the Heart of Nature! Home to be featured on House Hunters! Nestled in charming Evergreen, Colorado, 30793 Hilltop Dr offers a unique living experience. This home beautifully marries modern upgrades with stunning natural surroundings, creating an exceptional property. Prime Location: Situated in Evergreen, this home celebrates Colorado's natural beauty. Surrounded by pristine forests and majestic mountains, you'll wake up to nature's serenity daily. Perfect for outdoor enthusiasts. Noteworthy Features: New roof in 2020 Finished bedroom for added versatility. New ceiling fans in bedrooms for comfort. Included window AC units for hot summers. A new fence ensures privacy and security. Impeccable landscaping enhances curb appeal. Newer appliances and updated cabinetry. Fresh flooring and paint throughout. Washer and dryer convenience. Vivint security system for peace of mind. Outdoor Paradise: This property boasts stunning nature views. You're steps away from Evergreen Brewery and Elk Meadow Open Space for outdoor adventures. Downtown Evergreen is just a 5-minute drive, offering shops, dining, and entertainment. Make 30793 Hilltop Dr your new home and embrace Evergreen's charm. This property combines modern living with the beauty of nature in an unbeatable location. Experience Colorado's finest lifestyle!
$2,750,000
689 W Meadow Road Evergreen, CO 80439
- Type:
- Single Family
- Sq.Ft.:
- 8,717
- Status:
- Active
- Beds:
- 4
- Lot size:
- 13.98 Acres
- Year built:
- 1999
- Baths:
- 9.00
- MLS#:
- 3324433
- Subdivision:
- Outskirts Of Soda Creek
ADDITIONAL INFORMATION
Secluded mountain luxury along the gateway to some of the best ski resorts and hiking areas in the world. This home boasts coziness and warmth while still being able to host large parties and events in its well laid out 9,000 sq foot floor plan. Upon being welcomed into this Swedish Cope constructed log home, you will see a grand resort style fireplace and very high ceilings in the living room with a loft area for reading and relaxing above. The main floor primary bedroom has a spa like bathroom, oversized walkthrough closet, private office and hot tub room leading to the deck. The kitchen is appointed with high end Viking appliances, and a fully equipped walk-in pantry to add functionality and keep the kitchen space pristine. Flex space with bathroom above the 3 car garage adds a number of options ranging from a mother in law suite to a game room, or the limits of your imagination. The lower walkout basement has 3 more bedrooms, full wet bar, gym, a wine room and a theatre seating movie theatre. Nestled into a low traffic private road, the home backs to a tranquil meadow often filled with wildlife. The home is still just minutes from Evergreen's shopping area and less then 20 minutes from all of the west Denver area amenities such as Red Rocks Amphitheatre.
Andrea Conner, Colorado License # ER.100067447, Xome Inc., License #EC100044283, AndreaD.Conner@Xome.com, 844-400-9663, 750 State Highway 121 Bypass, Suite 100, Lewisville, TX 75067

The content relating to real estate for sale in this Web site comes in part from the Internet Data eXchange (“IDX”) program of METROLIST, INC., DBA RECOLORADO® Real estate listings held by brokers other than this broker are marked with the IDX Logo. This information is being provided for the consumers’ personal, non-commercial use and may not be used for any other purpose. All information subject to change and should be independently verified. © 2024 METROLIST, INC., DBA RECOLORADO® – All Rights Reserved Click Here to view Full REcolorado Disclaimer
| Listing information is provided exclusively for consumers' personal, non-commercial use and may not be used for any purpose other than to identify prospective properties consumers may be interested in purchasing. Information source: Information and Real Estate Services, LLC. Provided for limited non-commercial use only under IRES Rules. © Copyright IRES |
Evergreen Real Estate
The median home value in Evergreen, CO is $592,100. This is higher than the county median home value of $439,100. The national median home value is $219,700. The average price of homes sold in Evergreen, CO is $592,100. Approximately 74.85% of Evergreen homes are owned, compared to 17.08% rented, while 8.07% are vacant. Evergreen real estate listings include condos, townhomes, and single family homes for sale. Commercial properties are also available. If you see a property you’re interested in, contact a Evergreen real estate agent to arrange a tour today!
Evergreen, Colorado 80439 has a population of 8,516. Evergreen 80439 is less family-centric than the surrounding county with 30.36% of the households containing married families with children. The county average for households married with children is 31.17%.
The median household income in Evergreen, Colorado 80439 is $102,510. The median household income for the surrounding county is $75,170 compared to the national median of $57,652. The median age of people living in Evergreen 80439 is 47.3 years.
Evergreen Weather
The average high temperature in July is 80.5 degrees, with an average low temperature in January of 12.1 degrees. The average rainfall is approximately 21 inches per year, with 82.8 inches of snow per year.
